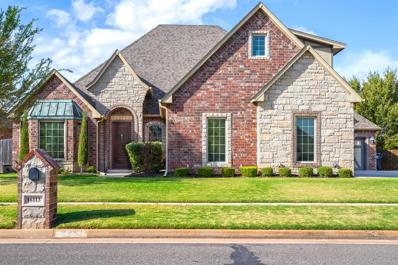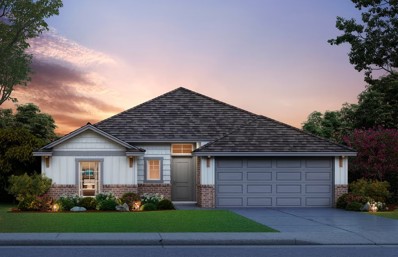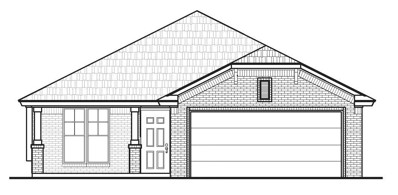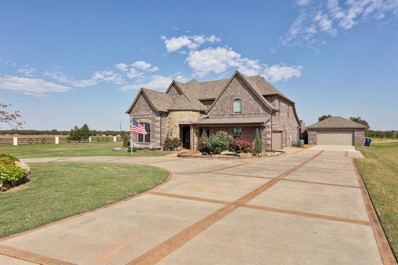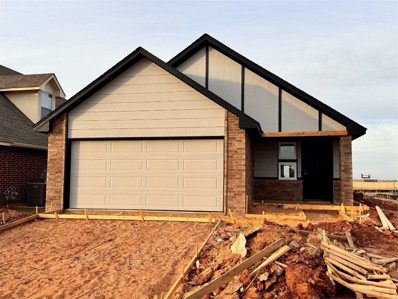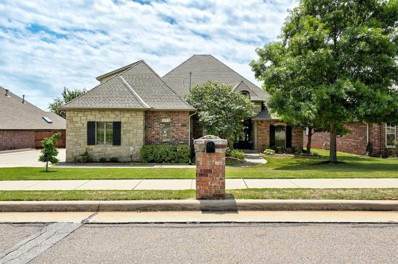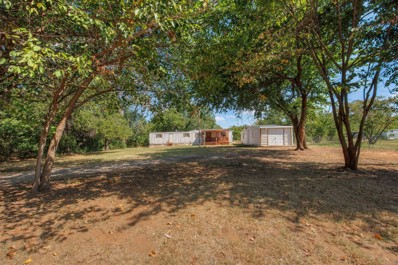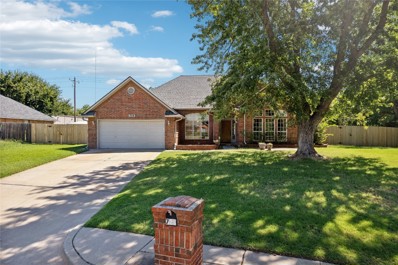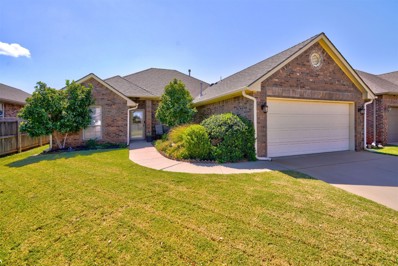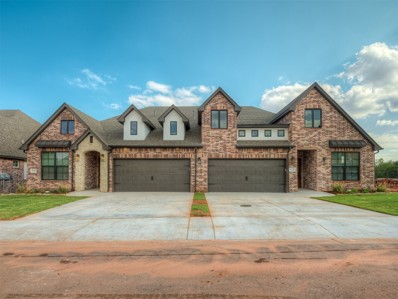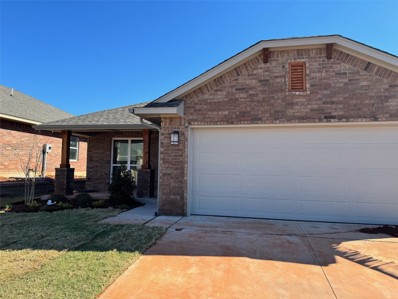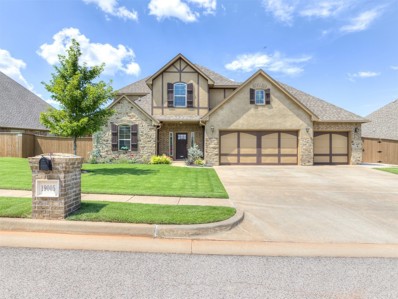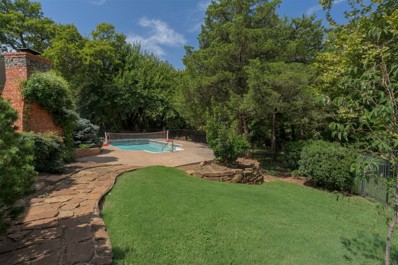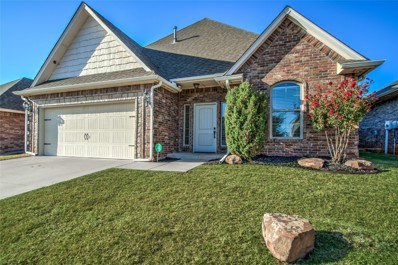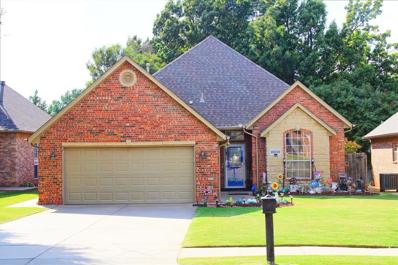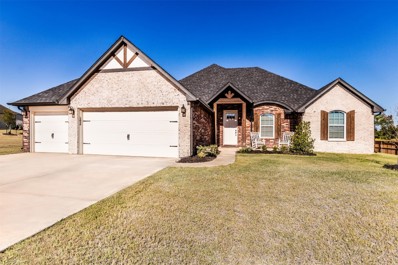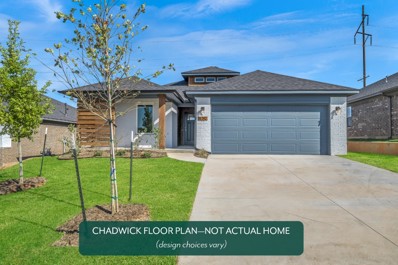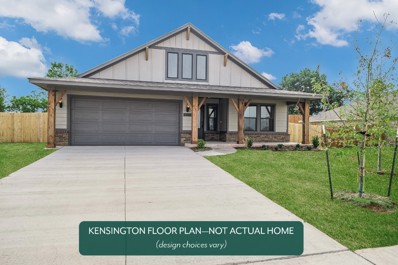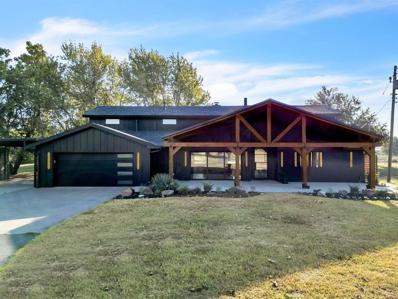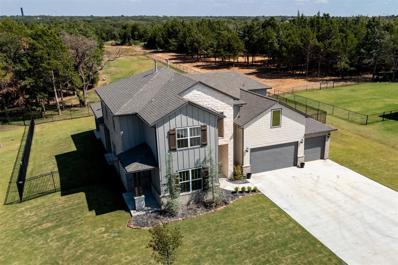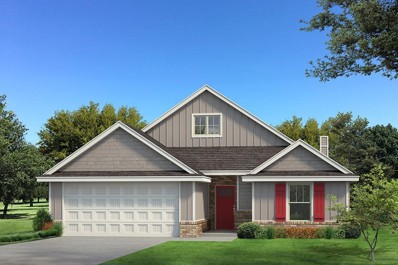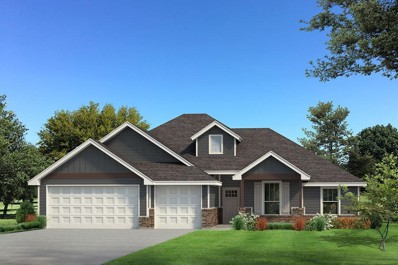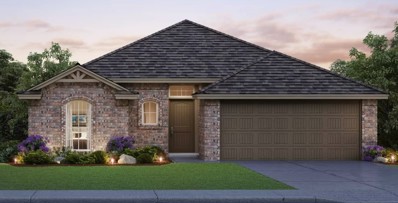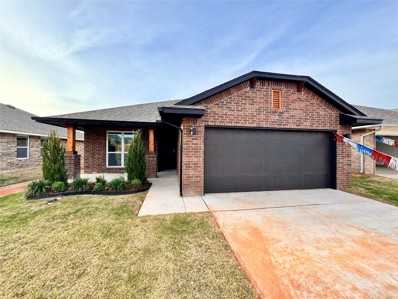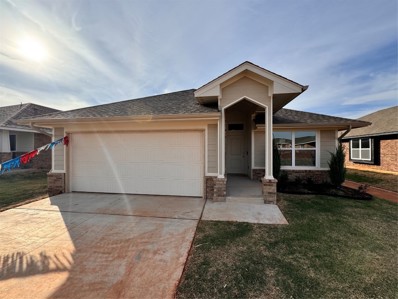Edmond OK Homes for Sale
- Type:
- Single Family
- Sq.Ft.:
- 3,214
- Status:
- Active
- Beds:
- 4
- Lot size:
- 0.24 Acres
- Year built:
- 2013
- Baths:
- 4.00
- MLS#:
- 1135639
- Subdivision:
- Lone Oak Pointe
ADDITIONAL INFORMATION
Welcome to this beautiful 4-bedroom home in a charming, gated community within the sought-after Deer Creek Schools district! One of the highlights of this home is the huge upstairs bonus room—perfect for a game room, media center, or even a home gym. With over 3,200 square feet of living space, there's room for everyone to spread out and enjoy. On the main floor, you'll find 3 spacious bedrooms, including a luxurious master suite featuring vaulted ceilings, patio access, and a large walk-in closet. The master bathroom offers a spa-like experience with dual showers, providing a perfect retreat for relaxation. A standout feature of this home is the tankless hot water system, ensuring endless hot water for all your needs while adding energy efficiency to your daily routine. Entertainment is a breeze in this home, thanks to the built-in speakers strategically placed in the living room, upstairs TV area/4th bedroom, and outdoor space. Whether you're hosting a movie night, enjoying your favorite music throughout the home, or setting the mood for an outdoor gathering, the integrated audio system provides an elevated living experience. The open and inviting kitchen is designed for both everyday living and entertaining, featuring a center island, double ovens, a gas range, and a casual dining area. The formal dining room, mudroom, and large laundry room with side door access add to the home's functionality and convenience. Elegant touches include wood floors throughout the living room, dining room, study, and master bedroom. A 4-car garage (2-car side entry 3rd/4th tandem) offers plenty of storage, while the spacious backyard is perfect for outdoor activities and relaxation. This home truly has it all—space, luxury, and modern conveniences. Schedule your private tour today and make this dream home yours!
$316,045
18013 Austin Court Edmond, OK 73012
- Type:
- Single Family
- Sq.Ft.:
- 1,543
- Status:
- Active
- Beds:
- 3
- Lot size:
- 0.14 Acres
- Year built:
- 2024
- Baths:
- 2.00
- MLS#:
- 1135984
- Subdivision:
- The Grove Phase Xv
ADDITIONAL INFORMATION
Located in the Deer Creek School District, The Grove community offers a wealth of amenities, including two clubhouses, two fitness centers, two resort-style pools, numerous playgrounds, stocked ponds, and scenic trails. Schedule an appointment today to secure your place in this desirable community. Deer Creek Elementary School is conveniently situated within The Grove, and exciting developments are underway in the surrounding area. What an exquisite three-bedroom, two-bathroom home! The living room has a cozy fireplace and plenty of room for entertaining friends and family. The kitchen features gorgeous custom wood cabinetry, stainless steel appliances, granite or quartz countertops, and an island with lots of storage. It has an elegant primary bathroom with a large soaking tub and a tiled shower. The long covered back patio is perfect for enjoying a cup of coffee in the morning or ice tea in the evening. Even the utility room has a luxurious feel with the charming window, cabinets and built-in shelves. Residents of The Grove have access to local parks like Mitchell Park and Mitch Park, as well as the Edmond Historical Society & Museum. Shopping and dining options can be found at Kirkland Park and Edmond Market Place. Healthcare needs are served by INTEGRIS Health Edmond, while recreational facilities include the Edmond Tennis Center and the Edmond Public Library. Additionally, Edmond’s historic downtown offers charming boutiques and restaurants.
$312,978
18113 Austin Court Edmond, OK 73012
- Type:
- Single Family
- Sq.Ft.:
- 1,520
- Status:
- Active
- Beds:
- 3
- Lot size:
- 0.14 Acres
- Year built:
- 2024
- Baths:
- 2.00
- MLS#:
- 1135966
- Subdivision:
- The Grove Phase Xv
ADDITIONAL INFORMATION
Located in the Deer Creek School District, The Grove community offers a wealth of amenities, including two clubhouses, two fitness centers, two resort-style pools, numerous playgrounds, stocked ponds, and scenic trails. Schedule an appointment today to secure your place in this desirable community. Deer Creek Elementary School is conveniently situated within The Grove, and exciting developments are underway in the surrounding area. This new home smart design maximizes your usable indoor and outdoor space. Large back covered patio included! The L-shaped kitchen combined with the island give you an increased amount of preparation space and allow for efficient workflow. The kitchen design includes polished features such as under cabinet lighting, a 5 burner gas range, Quartz tops, and wood look tile that flows across all of the main living area creating a great gathering space. The primary suite is separated from the other 2 bedrooms, providing a space to retreat to relax, enjoy endless hot water in the soaking tub or the separate tiled shower. Residents of The Grove have access to local parks like Mitchell Park and Mitch Park, as well as the Edmond Historical Society & Museum. Shopping and dining options can be found at Kirkland Park and Edmond MarketPlace. Healthcare needs are served by INTEGRIS Health Edmond, while recreational facilities include the Edmond Tennis Center and the Edmond Public Library. Additionally, Edmond’s historic downtown offers charming boutiques and restaurants.
$615,000
4967 Ranchero Drive Edmond, OK 73025
- Type:
- Single Family
- Sq.Ft.:
- 3,632
- Status:
- Active
- Beds:
- 4
- Lot size:
- 0.75 Acres
- Year built:
- 2018
- Baths:
- 4.00
- MLS#:
- 1135898
- Subdivision:
- Ranchero Lake Estate
ADDITIONAL INFORMATION
This exceptional home greets you with well-maintained landscaping and an impressive front entry, both inside and out. Upon entering, you'll be welcomed by high ceilings and upgraded finishes throughout, giving a luxurious feel to every space. The office has built-ins for a perfect work-from-home setup, while large closets in every room and a spacious storage area under the stairs provide ample storage options. The open-concept kitchen complete with double ovens and a large pantry, flows seamlessly into the living area and a secondary dining space, creating a great setting for both everyday living and entertaining. The primary retreat, located just off the kitchen, features an ensuite bathroom with a spacious walk-in shower. Additional conveniences include a laundry room connected to a mud area and a full utility room, offering even more storage solutions. Upstairs, you'll find a second living area overlooking the main living room, plus three generously sized bedrooms and two full bathrooms. The home also offers a two-car attached garage and a separate two-car detached garage, conveniently located off the back porch. The expansive back porch is a true retreat, featuring beautiful views and a large fireplace, perfect for cozy evenings spent with family and friends. Current owner added secondary garage and extended the driveway since purchasing the property.
Open House:
Saturday, 11/23 10:00-5:00PM
- Type:
- Single Family
- Sq.Ft.:
- 1,347
- Status:
- Active
- Beds:
- 3
- Lot size:
- 0.13 Acres
- Year built:
- 2024
- Baths:
- 2.00
- MLS#:
- 1135953
- Subdivision:
- The Grove Phase Xv
ADDITIONAL INFORMATION
Located in the Deer Creek School District, The Grove community offers a wealth of amenities, including two clubhouses, two fitness centers, two resort-style pools, numerous playgrounds, stocked ponds, and scenic trails. Schedule an appointment today to secure your place in this desirable community. Deer Creek Elementary School is conveniently situated within The Grove, and exciting developments are underway in the surrounding area. The floor design of this home perfectly caters to those who appreciate an open floor plan. The highly versatile layout features a massive free-standing island that overlooks the dining and living areas. This home comes with a host of included features such as wood-look tile throughout the main living spaces, granite and/or quartz countertops, Samsung stainless steel appliances, elevated ceilings, and fully sodded lawns. As an added bonus, you'll benefit from enhanced curb appeal with an upgraded landscaping package, front exterior stone work, and an elite 8/12 roof pitch. Residents of The Grove have access to local parks like Mitchell Park and Mitch Park, as well as the Edmond Historical Society & Museum. Shopping and dining options can be found at Kirkland Park and Edmond Market Place. Healthcare needs are served by INTEGRIS Health Edmond, while recreational facilities include the Edmond Tennis Center and the Edmond Public Library. Additionally, Edmond’s historic downtown offers charming boutiques and restaurants.
$515,000
2248 Heavenly Drive Edmond, OK 73012
- Type:
- Single Family
- Sq.Ft.:
- 3,364
- Status:
- Active
- Beds:
- 4
- Lot size:
- 0.25 Acres
- Year built:
- 2006
- Baths:
- 5.00
- MLS#:
- 1135688
- Subdivision:
- Kingsbury Ridge 1st
ADDITIONAL INFORMATION
Welcome to the highly sought after neighborhood of Kingsbury Ridge in the heart of Edmond! This stunning 4 bedroom, 3.5 bathroom home offers a perfect blend of elegance, comfort, and modern convenience. As you enter, you'll be captivated by the grandeur of the open-concept living space, featuring soaring ceilings and abundant natural light from the 3 large windows that adorn the living room and illuminates the interior. The spacious living area is perfect for hosting gatherings or relaxing with loved ones, while the cozy fireplace adds warmth and charm to the ambiance. The gourmet kitchen is a chef's dream, boasting granite countertops, custom cabinetry, and top-of-the-line stainless steel appliances with a large kitchen island and designated dining area and a breakfast area. Retreat to the luxurious owners suite, complete with a spa-like en-suite bathroom with a jetted tub and a walk-in closet that offers plenty of storage space. Step outside to your own private oasis, where you'll find a beautifully landscaped backyard and a spacious patio area with its own exterior door to the backyard from the owner's suite. The additional bedrooms are generously sized and offer comfort and privacy for family members or guests. This home backs up to the green belt with a plethora of animal friends such as deer and turkey providing ample space for outdoor recreation or relaxing. Come take a look for yourself and schedule your own private tour today!
$189,900
7402 Oak Drive Edmond, OK 73034
- Type:
- Single Family
- Sq.Ft.:
- 1,616
- Status:
- Active
- Beds:
- 5
- Lot size:
- 1 Acres
- Year built:
- 1981
- Baths:
- 3.00
- MLS#:
- 1135915
- Subdivision:
- Green Oaks Ranch Ii
ADDITIONAL INFORMATION
BOGO! BEAUTIFUL WOODED 1 ACRE LOT in Edmond Schools with 2 updated homes and a workshop. New carpet, flooring and new paint in both. 3 bedrooms, 1 full & 1 half bathrooms and 2 bedrooms and 1 bathroom in the other. Both have an open floor plan/kitchen. Out buildings in a private, quiet area. Easy access to grocery stores, medical, restaurants, gyms and major highways.
- Type:
- Single Family
- Sq.Ft.:
- 2,080
- Status:
- Active
- Beds:
- 4
- Lot size:
- 0.39 Acres
- Year built:
- 1991
- Baths:
- 3.00
- MLS#:
- 1135892
- Subdivision:
- Copperfield To Edm Blks 8-14
ADDITIONAL INFORMATION
Pictures cannot do justice on this property, you have to come see it for yourself! This is a beautiful home that recently got a new fence, new flooring, and a brand new master bathroom shower! This house has plenty storage, all around the house. Sprinkler system, storage building, nice backyard with a side entry to yard. Granite, oak cabinets, parquet wood floor at entry. Edmond school district. The community has a very nice pool and neighborhood park as well. Please feel free to reach out for any questions! Seller is willing to sell brand new Samsung fridge for $1500 Seller is willing to sell washer and dryer for $1500
- Type:
- Single Family
- Sq.Ft.:
- 1,544
- Status:
- Active
- Beds:
- 3
- Lot size:
- 0.15 Acres
- Year built:
- 2008
- Baths:
- 2.00
- MLS#:
- 1135604
- Subdivision:
- Northampton Sec Ii
ADDITIONAL INFORMATION
NEW ROOF!!! OCT. 2024 Welcome to your dream home nestled in a tranquil neighborhood, ideal for families seeking comfort and elegance. This stunning residence boasts exceptional features that blend style and functionality, making it the perfect place to create lasting memories. Enter the inviting living area, enhanced by a cozy **fireplace** that becomes the heart of family gatherings. The bright and open layout flows seamlessly into the stylish kitchen. The chef’s kitchen is equipped with stainless steel appliance, making meal prep a delight. Elegant granite countertops throughout the home provide both beauty and durability, perfect for your culinary adventures Escape to the luxurious **master bedroom**, featuring a **large walk-in closet** to accommodate all your wardrobe needs. The **dual vanity sinks** in the master bath make morning routines a breeze, adding a touch of luxury to your daily life. Enjoy the outdoors all year round in your splendid **screened-in porch**, perfect for sipping morning coffee or unwinding in the evening. The **beautifully landscaped yard** is a serene retreat, surrounded by a secure **stockade fence** for privacy. This home also includes a **separate laundry room** for added convenience and efficient living. With **full guttering** in place, you can rest easy knowing your home is protected from the elements. Invest in peace of mind with a **newer hot water heater** (installed 6/23) ensuring reliable service for years to come .Located within the highly sought-after **Edmond Schools District**, your family will have access to top-tier education, ensuring a bright future for children. This property is more than just a house; it’s a place where dreams come to life. Don’t miss the opportunity to make it yours. Schedule a tour today!!!
$395,000
924 Kyle Drive Edmond, OK 73025
- Type:
- Single Family
- Sq.Ft.:
- 1,570
- Status:
- Active
- Beds:
- 3
- Year built:
- 2024
- Baths:
- 2.00
- MLS#:
- 1135863
- Subdivision:
- The Abbey At Coffee Creek
ADDITIONAL INFORMATION
Luxury downsizing awaits at The Abbey - Experience maintenance-free living in these stunning townhomes and one-story duplexes, where elegance meets convenience. This half-duplex offers 3 bedrooms, 2 baths, a vaulted living room with a stone fireplace, quartz counters, custom cabinetry, and walk-in closets. Enjoy the community pavilion, dog park, and full turf landscaping service – all included! Perfect for those looking to simplify without sacrificing style.
$312,186
18012 Austin Court Edmond, OK 73012
Open House:
Saturday, 11/23 10:00-5:00PM
- Type:
- Single Family
- Sq.Ft.:
- 1,520
- Status:
- Active
- Beds:
- 3
- Lot size:
- 0.14 Acres
- Year built:
- 2024
- Baths:
- 2.00
- MLS#:
- 1135855
- Subdivision:
- The Grove Phase Xv
ADDITIONAL INFORMATION
This newly designed home offers exceptional indoor and outdoor living spaces, including a spacious covered back patio that’s perfect for entertaining. The L-shaped kitchen, featuring an island, provides ample preparation space and a seamless workflow. Highlights include under-cabinet lighting, a five-burner gas range, Quartz countertops, and elegant wood-look tile that extends throughout the main living areas, creating a stylish and functional gathering space. The primary suite is a private haven, separate from the other two bedrooms, with a soaking tub, a separate tiled shower, and a tranquil retreat atmosphere. The Grove Community is packed with amenities: two resort-style pools, two clubhouses, two fitness centers, miles of paved trails, five playgrounds, three soccer fields, a full basketball court, three stocked ponds, and an on-site elementary school in the highly-regarded Deer Creek School District. With a one-year builder warranty and a ten-year structural warranty, this home is a rare find. Don’t miss out—contact us today to secure your future in this vibrant community!
Open House:
Sunday, 11/24 2:00-4:00PM
- Type:
- Single Family
- Sq.Ft.:
- 2,639
- Status:
- Active
- Beds:
- 4
- Lot size:
- 0.26 Acres
- Year built:
- 2013
- Baths:
- 3.00
- MLS#:
- 1135787
- Subdivision:
- The Grove Ph V
ADDITIONAL INFORMATION
This beautiful home is listed in the well sought after addition of The Grove. It has lots of upgrades including; complete guttering system, new microwave, electric heat insert in fireplace, Generac whole home generator and enclosure serge protection, dormer door for easy attic access, dedicated circuits, concrete walk to patio, irrigation hose bibs & wall bibs, soft water, drainage system, retaining wall, hot water heater, misc electric plugs to patio, new upstairs toilet upstairs, termite control, new fence sections, attic power & lights, and newly cleaned HVAC ducts. And did I mention that this neighborhood includes 2 fitness centers, 2 swimming pools, a basketball court, a soccer field, walking trails, multiple playgrounds & several fully stocked ponds. Come see this home today!
$599,000
917 Olde Waterfront Edmond, OK 73034
- Type:
- Single Family
- Sq.Ft.:
- 3,579
- Status:
- Active
- Beds:
- 4
- Lot size:
- 0.48 Acres
- Year built:
- 1994
- Baths:
- 4.00
- MLS#:
- 1134186
- Subdivision:
- Olde Towne Iv
ADDITIONAL INFORMATION
Southern-Living-Worthy home and outdoor paradise with swimming pool, covered patio, PERGOLA, super fun patios, outdoor fireplace, spectacular landscaping (annuals and perennials), private wooded setting, backs to the greenbelt in one of Edmond's favorite neighborhoods. Expansive and beautiful living/dining with wood floors, tall ceilings and the GORGEOUS JAW DROPPING WINDOWS across the back showing off the fabulous view. Large kitchen/family with wood floors, gas stove, double ovens, breakfast bar, fireplace, built-ins, and more windows. New carpet. Nice sized study with built-ins. The lot is large with a convenient patio area off of the kitchen, outdoor fireplace, fence, pool, grassy area and private wooded views. Primary bedroom/bath is very large with patio access, huge walk-in closet, jetted tub, very cool Craftsman style vanities with 2 sinks and great storage. Secondary bedrooms are large. See floor plan in photos. New Class IV roof completed 09/17/2024!
Open House:
Sunday, 11/24 2:00-4:00PM
- Type:
- Single Family
- Sq.Ft.:
- 1,847
- Status:
- Active
- Beds:
- 3
- Lot size:
- 0.14 Acres
- Year built:
- 2014
- Baths:
- 3.00
- MLS#:
- 1135234
- Subdivision:
- Skylers Court
ADDITIONAL INFORMATION
Welcome to this beautiful Edmond home with two-levels, on 1,847 sqft, 3 beds, 2.5 baths, flex room, 2-car garage and storm shelter. Enter this home and be greeted by an inviting entryway, with updated wall colors and dark hard floors. This home has an amazing layout with laundry access from both the primary bedroom/closet and the living room. Spacious galley kitchen (off the large dining room) has a breakfast bar, beautiful espresso cabinetry, granite countertops (throughout the home), stone tile backsplash, matching black and stainless steel appliances and pantry. Primary bedroom has ensuite bathroom with double sinks, matching granite countertops, oversized tub, separate walk-in shower, a walk-in closet, leading to the laundry room then living room. Powder room (opposite the stairs) is centrally located. The second floor has the two secondary bedrooms, flex/bonus room/office, and a full bathroom. Large backyard with front/back sprinkler system, covered patio, fully fenced. In-ground storm shelter in the garage. Edmond address and schools with OKC utilities. The Skyler’s Court Community has a playground, basketball court and splash pad.
- Type:
- Single Family
- Sq.Ft.:
- 1,906
- Status:
- Active
- Beds:
- 3
- Lot size:
- 0.15 Acres
- Year built:
- 2003
- Baths:
- 2.00
- MLS#:
- 1135569
- Subdivision:
- The Villas At Cedar Creek Ph I
ADDITIONAL INFORMATION
*** Price Just Reduced!! *** This home is truly feature packed! Here are only a few of the many wonderful features you'll discover: You are greeted with a spacious living room with a beautiful fireplace as a centerpiece with more living room seating that is available from the breakfast bar; An office or study with wood laminate flooring is conveniently just off of the front entrance and has two large bookcases that frame a window overlooking the front lawn; The kitchen is ready for the cook in you with granite countertops, stainless steel appliances, pantry, lots of storage, and plenty of space for quality food preparation; Tall ceilings, spacious windows, and ceiling fans are located throughout the home. Wood laminate flooring is in the living room area and hallway with ceramic tile in the kitchen and bathrooms. All of the bedrooms are carpeted. The master bedroom is located quietly away from the other two bedrooms and sports a beautifully jetted walk-in tub and separate shower. TWO patios are available for relaxing or entertaining. The outside patio allows for peaceful and quiet enjoyment. The indoor sunroom styled patio is "L" shaped which allows for two separate groups to enjoy a level of privacy from each other. This indoor sunroom has its own HVAC system for cooling and heating that is independent from the main HVAC system. An L-shaped "wall-of-windows" completely surrounds the inside patio and provides a generous amount of natural light; Gates are on either side of the home for easy backyard access; Inside the two-car garage, a storm shelter is installed underneath the garage floor; The lawn is maintained beautifully with a built-in sprinkler system along with the HOA dues covering: the entry gate, private recreational trail, and the mowing of the front lawn AND the backyard! Come and see if this is just the home you've been looking for! Hurry soon before this one gets away!
- Type:
- Single Family
- Sq.Ft.:
- 2,320
- Status:
- Active
- Beds:
- 4
- Lot size:
- 0.83 Acres
- Year built:
- 2022
- Baths:
- 3.00
- MLS#:
- 1135358
- Subdivision:
- Rush Crk
ADDITIONAL INFORMATION
Beautiful, Beacon-custom built home, in desirable Deer Creek Neighborhood, on choice lot, backs to lovely woods. The lot is private & spacious, at .83 acre, has a sprinkler system, & is perfect for nearly every activity imaginable. The outdoor fireplace, & larger patio, will make playing, grilling, or simply sitting, a fun, any-season activity. This home is nearly new, featuring an open floor plan, beautiful features, many upgrades, and lots of natural lighting throughout. The laundry room is great, with a sink included. Off the master bedroom is a versatile room, which could be a study, play room, or hobby area, & the oversized living room with a view, is excellent for casual living or entertaining. The kitchen is a delight, with a large island for seating, serving, & storing, & lots of cabinets & pantry! The split-bedroom design is wonderful for so many living situations, & the 3-car garage has a much-desired storm shelter. Hurry & schedule your appointment to view this amazing property!
- Type:
- Single Family
- Sq.Ft.:
- 1,158
- Status:
- Active
- Beds:
- 3
- Year built:
- 2024
- Baths:
- 2.00
- MLS#:
- 1135628
- Subdivision:
- Knox Farm
ADDITIONAL INFORMATION
This home features an inviting open layout, a spacious kitchen island perfect for both meal prep and hosting guests, a charming patio for outdoor enjoyment, and an expansive garage suitable for longer vehicles and additional storage space. The kitchen is adorned with stunning quartz countertops and a modern gas range. Throughout the main living areas, you'll find durable hard surface flooring, while each bedroom is equipped with a ceiling fan for ultimate comfort. The primary bedroom offers a luxurious bath with a quartz vanity, a beautifully tiled shower, and a generous walk-in closet. Enhancing the overall appeal, the home features an upgraded landscaping package. Located in the sought-after Deer Creek school district. This community will allow you to get anywhere in the city in a timely manner. Knox Farm features beautiful well-lit sidewalks for evening strolls around the community and a playground with fun equipment for all ages. Included features: * Peace-of- mind warranties * 10-year structural warranty *Guaranteed heating and cooling usage on most Ideal Homes * Fully landscaped front & backyard * Fully fenced backyard. Floorplan may differ slightly from completed home.
- Type:
- Single Family
- Sq.Ft.:
- 1,989
- Status:
- Active
- Beds:
- 4
- Year built:
- 2024
- Baths:
- 2.00
- MLS#:
- 1135626
- Subdivision:
- Knox Farm
ADDITIONAL INFORMATION
*This home qualifies for an exclusive financing promotion* This elegant 4-bedroom residence features an expansive layout, a secluded study, and a covered back patio. The design encompasses a convenient mudroom adjacent to the garage entry. The kitchen showcases exquisite quartz countertops, a walk-in pantry, and top-of-the-line built-in appliances including a gas range. Hardwood flooring graces all primary living spaces, while the living room features a charming shiplap fireplace. Ceiling fans have been installed in each bedroom to enhance comfort. The primary suite is generously sized, offering a luxurious primary bath complete with a spacious quartz vanity featuring dual sinks, a freestanding tub, a tiled shower, and an oversized walk-in closet. Located in the sought-after Deer Creek school district. This community will allow you to get anywhere in the city in a timely manner. Knox Farm features beautiful well-lit sidewalks for evening strolls around the community and a playground with fun equipment for all ages. Included features: * Peace-of- mind warranties * 10-year structural warranty *Guaranteed heating and cooling usage on most Ideal Homes * Fully landscaped front & backyard * Fully fenced backyard. Floorplan may differ slightly from completed home.
- Type:
- Single Family
- Sq.Ft.:
- 3,976
- Status:
- Active
- Beds:
- 4
- Lot size:
- 5.79 Acres
- Year built:
- 1970
- Baths:
- 4.00
- MLS#:
- 1135535
- Subdivision:
- Deer Creek Township
ADDITIONAL INFORMATION
Welcome to your dream retreat in beautiful Edmond, nestled within the sought-after Deer Creek Schools! This stunning property boasts a completely renovated 4-bedroom, 3.5-bath main house that combines modern luxury with spacious living. *Completely redesigned with the help of HGTV star and winner of Battle on the Beach with Ty Pennington!* Nearly 6 acres of picturesque land, the residence features a charming guest house and a unique party barn saloon. Step inside and be greeted by an expansive open floor plan with high-end finishes, new HVAC systems, tankless plumbing, and upgraded electrical fixtures. The upstairs living area offers a serene escape, while the master suite impresses with a spa-like bath, complete with a smart toilet and bidet. Custom Closet in master with LED lighting and its own washer dryer. Entertainment takes on new meaning in the saloon party barn, featuring a 12-foot bar, authentic swinging doors, full s/s refrigerator and an impressive bar back equipped with an auto lift for your TV. This space also includes a half bath and is plumbed for a shower, making it perfect for gatherings. Cook with ease using high-end appliances, including a Sub-Zero refrigerator and a 6-burner dual fuel gas stove, all complemented by a beautiful custom pantry with a glass pocket door for added sophistication. Enjoy 4,000 square feet of outdoor living space, including a breathtaking 750 sq foot covered front porch, perfect for entertaining or simply enjoying the natural beauty surrounding you. The mudroom features a convenient dog wash and potfiller, catering to all pet owners. With the main house on Deer Creek Water and the barn and guest house supported by a new septic system and well pump, this property offers both luxury and functionality. Plus, it's subdividable, presenting endless possibilities for future development or enjoy the expansive property all for yourself. Don't miss the chance to make this extraordinary property your own!
- Type:
- Single Family
- Sq.Ft.:
- 4,343
- Status:
- Active
- Beds:
- 5
- Lot size:
- 1.46 Acres
- Year built:
- 2023
- Baths:
- 5.00
- MLS#:
- 1134807
- Subdivision:
- Cordillera Ranch
ADDITIONAL INFORMATION
Welcome to your dream home! This spectacular, better-than-new customized residence sits on a sprawling 1.5-acre fully fenced lot in the highly sought-after Cordillera Ranch in the Edmond school district. This two-story gem has 5 dedicated bedrooms, including a luxurious primary suite conveniently located on the main floor along with a secondary bedroom. An abundance of windows floods the home with natural light in the large family living room that opens to the gourmet kitchen, a chef’s delight, equipped with a gas stove, huge double barn sink, double ovens, a pantry and stunning mission-style cabinetry that soars all the way to the ceiling for practicality and design. The low maintenance flooring is mostly wood-look tile in all the traffic areas. There’s no shortage of storage space throughout this stunning home! The home features a 4-car tandem garage making extra storage space for tools or toys and also includes a storm shelter. Upstairs, you’ll find 3 bedrooms, two with a jack-n-jill bath, two hobby rooms and an extra storage room. Downstairs includes a dedicated workout room, an oversized laundry room and an additional pantry. You’ll find extra nooks and spaces for all your hobbies, study spots or hanging out. This home truly has it all, combining modern amenities with timeless style. All bedrooms have a dedicated bathroom! This home is tucked away on a cul-de-sac so it’s serene living just outside of town. Enjoy the outdoors under any of the three covered patios! It's on a well so your water will never be rationed. Included is a whole house water softener and a generator transfer switch is installed and makes this home generator ready. This property could easily be a multi-gem home with a separate living quarters complete with washer/dryer & refrigerator with hookups already in place! It's also SHOP APPROVED!
- Type:
- Single Family
- Sq.Ft.:
- 1,750
- Status:
- Active
- Beds:
- 3
- Lot size:
- 0.2 Acres
- Year built:
- 2024
- Baths:
- 2.00
- MLS#:
- 1135595
- Subdivision:
- Council Ridge
ADDITIONAL INFORMATION
This Kamber floor plan includes 1,905 Sqft of total living space, which includes 1,750 Sqft of indoor living space and 155 Sqft of outdoor living space. This charismatic home offers 3 bedrooms, 2 full bathrooms, covered patios, a utility room, and a 2-car garage with an in-ground storm shelter installed. The living room presents high ceilings, a ceiling fan, wood-look tile, a corner gas fireplace surrounded by our elegant stacked stone detail, and 3 large windows. The high-end kitchen supports a large center island, stunning pendant lighting, custom-built cabinets to the ceiling, stainless steel appliances, decorative tile backsplash, 3 CM countertops, and a large walk-in pantry. The large primary suite spotlights a sloped ceiling detail with a ceiling fan, windows, and our cozy carpet finish. The prime bath offers a free-standing tub, a dual sink vanity, a walk-in shower, a private water closet, and a HUGE walk-in closet! The covered outdoor living supports a wood-burning fireplace, a gas line, and a TV hookup. Other amenities include our healthy home technology, a tankless water heater, R-44 insulation, a whole home air filtration system, and so much more!
- Type:
- Single Family
- Sq.Ft.:
- 1,900
- Status:
- Active
- Beds:
- 4
- Lot size:
- 0.2 Acres
- Year built:
- 2024
- Baths:
- 2.00
- MLS#:
- 1135583
- Subdivision:
- Council Ridge
ADDITIONAL INFORMATION
The Hazel floorplan has a total of 2,095 Sqft for living space, including 1,900 Sqft of indoor living & 220 Sqft of outdoor living that features a wood-burning fireplace, a gas line, and a TV hookup! This immaculate home offers 4 bedrooms, 2 full bathrooms, covered patios, a utility room, and a 3 car garage with an inground storm shelter installed. The great room presents an outstanding cathedral ceiling with a ceiling fan, a gorgeous corner gas fireplace with our stacked stone detail, large windows, rocker switches throughout, and elegant wood-look tile. The high-end kitchen has stainless-steel appliances, including a 5-burner cooktop, decorative tile backsplash, custom-built cabinets to the ceiling, soft close drawers and hinges throughout, a large corner pantry, 3 CM countertops, more wood look tile, stunning pendant lighting, and an oversized center island that holds a farm sink, a dishwasher, and a trash can pullout. The primary suite spotlights a sloped ceiling detail with a ceiling fan, windows, and our cozy carpet finish. The spa-like prime bath has a free-standing tub, a dual sink vanity, a walk-in shower, a private water closet, and a huge walk-in closet with horizontal and vertical storage opportunities. Other amenities for this energy efficient home include a tankless water heater, a fresh air ventilation system, R-44 and R-15 insulation, and so much MORE!
$312,919
18016 Austin Court Edmond, OK 73012
Open House:
Saturday, 11/23 10:00-5:00PM
- Type:
- Single Family
- Sq.Ft.:
- 1,543
- Status:
- Active
- Beds:
- 3
- Lot size:
- 0.14 Acres
- Year built:
- 2024
- Baths:
- 2.00
- MLS#:
- 1135428
- Subdivision:
- The Grove Phase Xv
ADDITIONAL INFORMATION
Under construction, can be reserved prior to completion. Residents of The Grove can’t get enough of the multiple clubhouses, trails, pools, fitness centers, stocked ponds, and playgrounds. Make an appointment today and come see for yourself! The Andrew floor design is a well thought out split concept plan great for functional living. Great features of this home are the free standing kitchen island, stainless steel Samsung appliances, under cabinet LED lighting, covered back patio, soft close cabinetry, and stainless steel tankless water heater. People choose our homes for our energy efficiency practices, and built in tornado safety features that exceed today's industry standards. Schedule a showing to learn more!
Open House:
Saturday, 11/23 10:00-5:00PM
- Type:
- Single Family
- Sq.Ft.:
- 1,520
- Status:
- Active
- Beds:
- 3
- Lot size:
- 0.15 Acres
- Year built:
- 2024
- Baths:
- 2.00
- MLS#:
- 1135426
- Subdivision:
- The Grove Phase Xv
ADDITIONAL INFORMATION
This new home smart design maximizes your usable indoor and outdoor space. Large back covered patio included! The L-shaped kitchen combined with the island give you an increased amount of preparation space and allow for efficient workflow. The kitchen design includes polished features such as under cabinet lighting, a 5 burner gas range, Quartz tops, and wood look tile that flows across all of the main living area creating a great gathering space. The primary suite is separated from the other 2 bedrooms, providing a space to retreat to relax, enjoy endless hot water in the soaking tub or the separate tiled shower. The Grove Community has tons of activities for you to enjoy: 3 resort style pools, 2 clubhouses, 2 fitness centers, miles of paved walking/running/biking trails, 5 playgrounds, 3 soccer field, a full basketball court, 3 ponds stocked with fish, and an on-site Elementary School that is part of the top scoring Deer Creek School District. Your home will include a 1 year builder warranty and 10 year structural warranty. Call today for more information!
Open House:
Saturday, 11/23 10:00-5:00PM
- Type:
- Single Family
- Sq.Ft.:
- 1,520
- Status:
- Active
- Beds:
- 4
- Lot size:
- 0.15 Acres
- Year built:
- 2024
- Baths:
- 2.00
- MLS#:
- 1135423
- Subdivision:
- The Grove Phase Xv
ADDITIONAL INFORMATION
Currently under construction, can be reserved prior to completion, call for the current stage. The Devon floor plan has it all with an open concept, spacious bedrooms, kitchen island and beautiful features throughout! The kitchen features stainless steel samsung appliances including a 5 burner gas range! Additional included features like wood look ceramic tile throughout the main kitchen and main living areas, quartz or granite countertops, full sod and landscaping make this home functional and Beautiful! Energy efficiency is just another practical feature of this home with its tankless hot water heater, low-e thermal plane windows and radiant barrier decking! Located in Deer Creek school district The Grove community includes 2 clubhouses, 2 fitness centers, 2 resort style pools, numerous playgrounds, stocked ponds, and trails! Schedule an appointment today to secure your spot in The Grove!

Listings courtesy of MLSOK as distributed by MLS GRID. Based on information submitted to the MLS GRID as of {{last updated}}. All data is obtained from various sources and may not have been verified by broker or MLS GRID. Supplied Open House Information is subject to change without notice. All information should be independently reviewed and verified for accuracy. Properties may or may not be listed by the office/agent presenting the information. Properties displayed may be listed or sold by various participants in the MLS. Copyright© 2024 MLSOK, Inc. This information is believed to be accurate but is not guaranteed. Subject to verification by all parties. The listing information being provided is for consumers’ personal, non-commercial use and may not be used for any purpose other than to identify prospective properties consumers may be interested in purchasing. This data is copyrighted and may not be transmitted, retransmitted, copied, framed, repurposed, or altered in any way for any other site, individual and/or purpose without the express written permission of MLSOK, Inc. Information last updated on {{last updated}}
Edmond Real Estate
The median home value in Edmond, OK is $369,250. This is higher than the county median home value of $193,400. The national median home value is $338,100. The average price of homes sold in Edmond, OK is $369,250. Approximately 65.23% of Edmond homes are owned, compared to 28.11% rented, while 6.66% are vacant. Edmond real estate listings include condos, townhomes, and single family homes for sale. Commercial properties are also available. If you see a property you’re interested in, contact a Edmond real estate agent to arrange a tour today!
Edmond, Oklahoma has a population of 93,522. Edmond is more family-centric than the surrounding county with 34.7% of the households containing married families with children. The county average for households married with children is 30.67%.
The median household income in Edmond, Oklahoma is $87,591. The median household income for the surrounding county is $58,239 compared to the national median of $69,021. The median age of people living in Edmond is 36.9 years.
Edmond Weather
The average high temperature in July is 93.3 degrees, with an average low temperature in January of 26.4 degrees. The average rainfall is approximately 36.9 inches per year, with 5.2 inches of snow per year.
