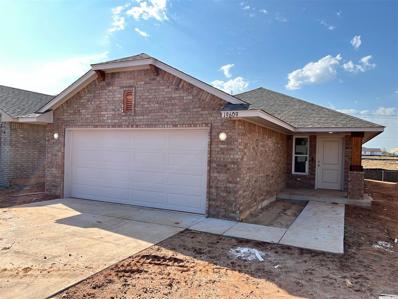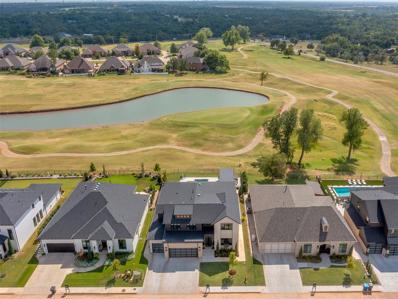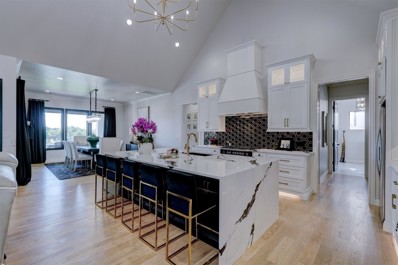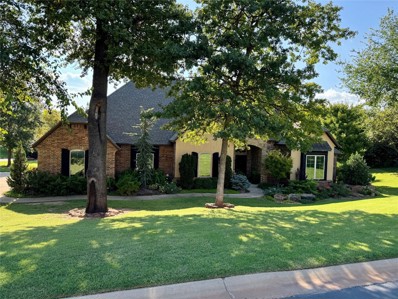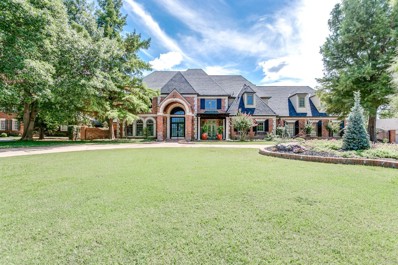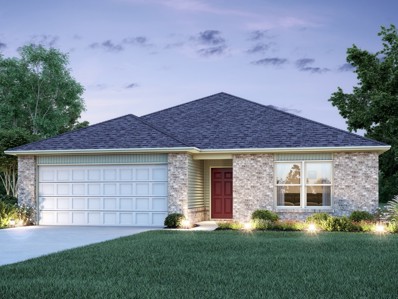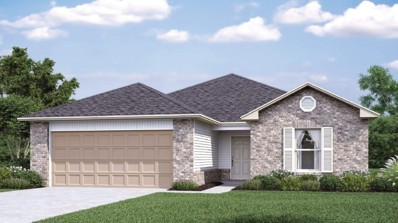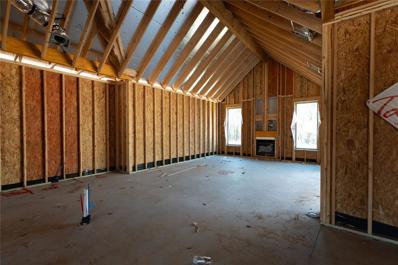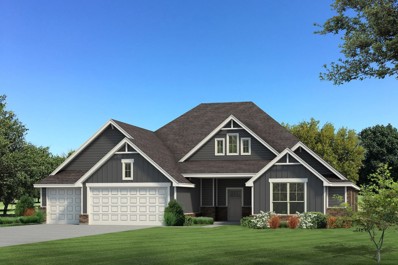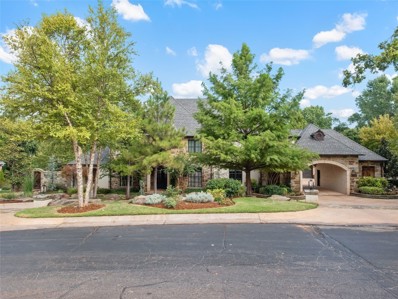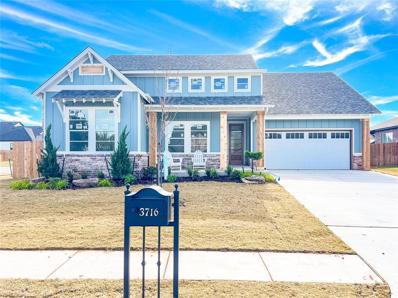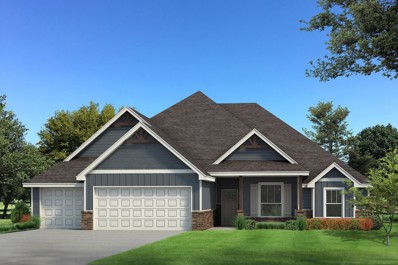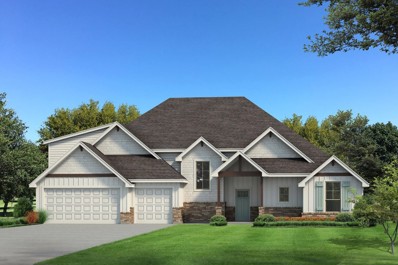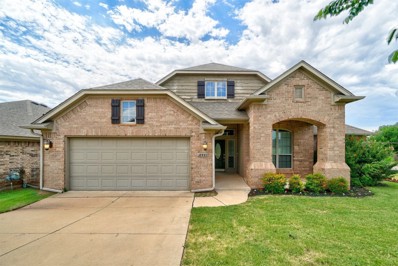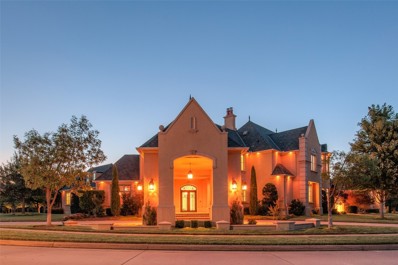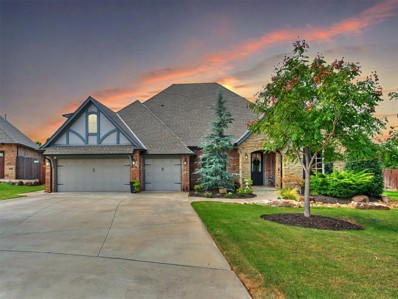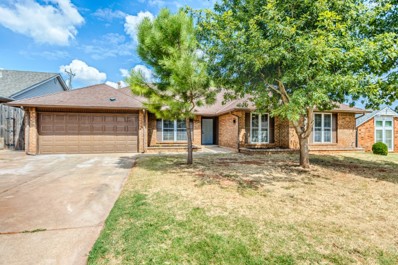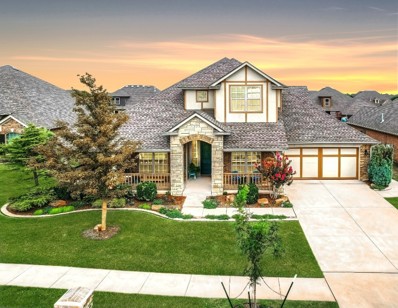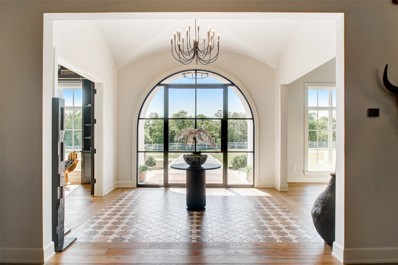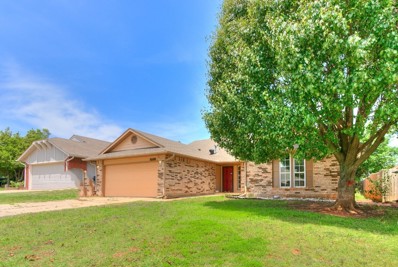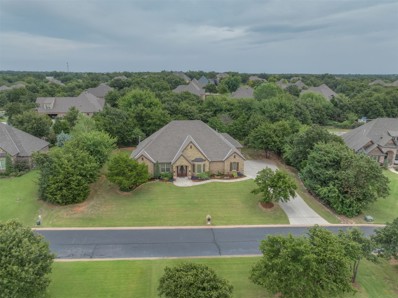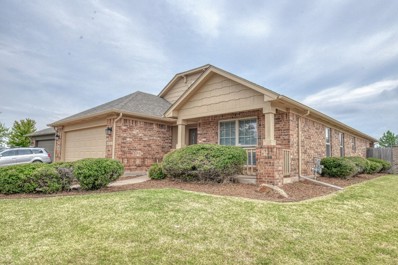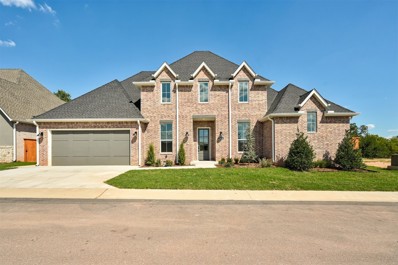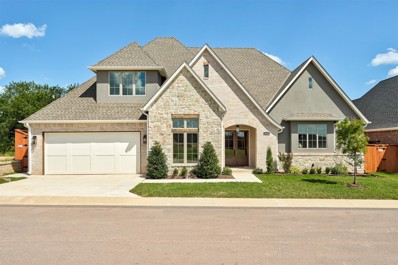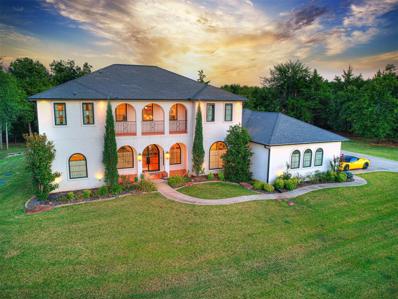Edmond OK Homes for Sale
$269,150
19609 Canning Road Edmond, OK 73012
Open House:
Saturday, 11/23 10:00-5:00PM
- Type:
- Single Family
- Sq.Ft.:
- 1,257
- Status:
- Active
- Beds:
- 3
- Lot size:
- 0.13 Acres
- Year built:
- 2024
- Baths:
- 2.00
- MLS#:
- 1134278
- Subdivision:
- Castleberry
ADDITIONAL INFORMATION
This beautiful home has an open layout and lots of storage! You will love the warm wood tile that runs throughout the main areas of the home. The kitchen features custom cabinets, quartz countertops, stainless steel Samsung appliances, a huge island and more! The primary bedroom is very spacious with a roomy closet and the primary bathroom has a large tiled shower. Deep pantry with a light. Tankless hot water and very nice, quality finishes! Neighborhood amenities include a playground, pool and clubhouse with fitness center and gathering hall!
$1,189,000
2108 Wiregrass Drive Edmond, OK 73025
- Type:
- Single Family
- Sq.Ft.:
- 4,345
- Status:
- Active
- Beds:
- 4
- Lot size:
- 0.21 Acres
- Year built:
- 2022
- Baths:
- 5.00
- MLS#:
- 1134102
- Subdivision:
- Oak Tree
ADDITIONAL INFORMATION
NEW PRICE! Amazing home with a pool that overlooks the 14th green of Oak Tree West. This modern home is perfect for entertaining with an open kitchen/family room, fireplace looking out to the covered patio, pergola and pool. Primary bedroom and additional ensuite bedroom on the first level with game room, kitchenette and two more bedrooms on the second level each with their own bathroom. Anderson windows, GE Monogram appliance package including 6-burner Pro-series cooktop with built-in fridge/freezer, ice maker and wine fridge, glass garage doors, Class 4 impact resistance shingles, solid core doors, hardwood flooring and a tankless hot water system with recirculating line. Out back is the heated pool with sun ledge and bubblers as well as the covered patio with a gas fireplace and TV. The unobstructed sunsets under the covered pergola and expansive deck with privacy trees top off this unbelievable property. Don't miss your chance to own this special home with a close-up view of the 14th hole including two ponds with the best that Oak Tree has to offer!
- Type:
- Single Family
- Sq.Ft.:
- 3,517
- Status:
- Active
- Beds:
- 4
- Lot size:
- 0.22 Acres
- Year built:
- 2020
- Baths:
- 3.00
- MLS#:
- 1134104
- Subdivision:
- Fallbrook Iv
ADDITIONAL INFORMATION
Walk in through the double entry doors to a striking entry way with custom light fixtures & a herringbone white oak flooring. Off the entryway is a large study/fourth bedroom with full bath directly across from it. This room features soaring 12 foot ceilings with chandelier & wood floors. The bathroom has under cabinet lighting, shower with frameless glass, custom cabinetry, and custom tile work. Two large bedrooms with a jack and jill set up are off one side of this home along with a bonus room with a view of the gorgeous pond. The living room has a grand cathedral ceiling with large chandeliers and a bold fireplace as the centerpiece. The kitchen is finished out with professional high end appliances, including double ovens. This home has a walk-through Butler’s pantry with ample storage. Coming in from the garage you are greeted by a mudroom with a large mud bench, and the utility room which has beautiful chandeliers and eclectic tile along with a deep sink for laundry and bathing pets. The grand dining has a great view of the back patio & green space/pond behind the home. Walk in the primary bedroom & you have large picture windows with views of the pond, a door to easily let pets out at your convenience and a vaulted ceiling. Automatic shades help keep it private when you retire for the evening. Walk through the hallway to the primary bathroom and you will pass his and her closets complete with chest, lots of hanging and storage. The primary bath is a real head turner with custom cabinetry, a full frameless shower, and freestanding tub.The large patio has room to entertain all of your friends through all seasons. The built-in automatic screens help keep clean and keep it warm and the winter months. The ventless gas fireplace is a charm to have during those chili winter nights while outside watching your television. STORM SHELTER in garage. This home is a real gem and hard to find in central Edmond, with a pond view, high-end amenities, and a gated neighborhood.
- Type:
- Single Family
- Sq.Ft.:
- 3,176
- Status:
- Active
- Beds:
- 4
- Lot size:
- 0.59 Acres
- Year built:
- 2013
- Baths:
- 4.00
- MLS#:
- 1134091
- Subdivision:
- Bella Terra Sec. Ii
ADDITIONAL INFORMATION
Corner wooded lot, very pretty curb appeal with professional landscaping. A water well is installed for the sprinkler system. A private abode in back with a large covered patio and wooded scene. Inside is lovely with custom shutters, crown molding, high-end finishes. Master suite is spacious with steam shower, corner whirlpool tub. Mini-split keeps the room so cool. Closet leads into laundry room. Upstairs bonus/bedroom with a full bath. Roof, gutters, garage doors are all new. Come take a look!
$1,790,000
5800 Country Club Terrace Edmond, OK 73025
- Type:
- Single Family
- Sq.Ft.:
- 6,250
- Status:
- Active
- Beds:
- 4
- Lot size:
- 0.73 Acres
- Year built:
- 1996
- Baths:
- 5.00
- MLS#:
- 1134047
- Subdivision:
- Oak Tree
ADDITIONAL INFORMATION
Discover unparalleled luxury in this exquisite estate, set on two premier lots in the prominent Oak Tree addition. This remodeled home is a masterpiece of elegance and refinement, designed for the ultimate in sophisticated entertaining. The chef’s commercial-grade Viking kitchen is a culinary dream, while the Hunter’s Trophy room, adorned with Montana-sourced logs, offers a unique, rustic charm. The luxurious primary suite, featuring a sophisticated office and an indulgent sweetheart oasis bath, is located on the main level. Every detail has been meticulously designed and remodeled to perfection from the seamless copper gutters to the unique fixtures throughout. Step outside to a grand outdoor living space paved in rich flagstone, where you’ll find a state-of-the-art Viking outdoor kitchen complete with a bread warmer. A separate pergola seating area, adorned with a hearth, pizza oven, fireplace, and smoker, complements the space. All of this surrounds a breathtaking rock pool, hot tub, and cascading waterfall, creating a private retreat of serene beauty. The home also includes a spacious additional living area with a walk-in closet, offering versatile options that can serve as a fifth bedroom for larger families or distinguished guests. Custom finishes abound, from imported Italian marble and hand-scraped wood floors to antique doors, custom paint, and exquisite carpentry. Experience the height of luxury and elegance—one call is all it takes to make this dream home yours. Let me guide you to your new paradise!
- Type:
- Single Family
- Sq.Ft.:
- 1,355
- Status:
- Active
- Beds:
- 3
- Lot size:
- 0.14 Acres
- Year built:
- 2024
- Baths:
- 2.00
- MLS#:
- 1134025
- Subdivision:
- Covell Ranch 1
ADDITIONAL INFORMATION
The FOSTER floor plan features a ton of character. With an open concept between the kitchen and living areas and an outdoor space with a covered patio; you’ll have a wonderful home for entertaining or just stretching out. Tremendous cabinets and counter space make the kitchen great for your inner chef to create master dishes. Speaking of “master”, the master bedroom in this home has a spacious walk-in closet and a very well sized bathroom. It also features a nifty cutout that is perfect for a dresser, so it does not take away space from the room size. Home is currently under construction with anticipated completion in December.
$264,567
6141 Holm Oak Road Edmond, OK 73034
- Type:
- Single Family
- Sq.Ft.:
- 1,472
- Status:
- Active
- Beds:
- 3
- Lot size:
- 0.14 Acres
- Year built:
- 2024
- Baths:
- 2.00
- MLS#:
- 1134024
- Subdivision:
- Covell Ranch 1
ADDITIONAL INFORMATION
The MURROW floor plan is the perfect home for just about anyone. With a large kitchen that opens to the heart of the home living room and an outdoor space with a covered patio; you'll have a wonderful home for entertaining or just stretching out. Tremendous cabinets and counter space make the kitchen great for your inner chef to create wonderful dishes. The master and spare bedrooms will accommodate just about any furniture you need and have plenty of storage. Home is currently under construction with anticipated completion in December.
$730,040
14101 Birch Lane Edmond, OK 73049
- Type:
- Single Family
- Sq.Ft.:
- 3,425
- Status:
- Active
- Beds:
- 5
- Lot size:
- 1.01 Acres
- Year built:
- 2024
- Baths:
- 4.00
- MLS#:
- 1133996
- Subdivision:
- Cordillera Ranch
ADDITIONAL INFORMATION
This Lynne floor plan includes 3,805 Sqft of total living space, which features 3,425 Sqft of indoor living & 380 Sqft of outdoor living space. There's also a 650 Sqft, three car garage with an in-ground storm shelter installed and carriage doors. This new build offers 5 bedrooms, 3 full bathrooms, a powder room, a mud and utility room, an oversized bonus room, and tons of extra space for any and all activities. The great room is unlike any other, featuring a center gas fireplace surrounded with a stacked stone detail, eggshell paint on all walls, a 3-panel sliding door, wood-look tile, Cat6 wiring, and a breathtaking cathedral ceiling that extends from the living room to the kitchen. The up-scale kitchen boasts an oversized island with a trash can pullout installed, 3 CM countertops, custom-built cabinets to the ceiling, stainless steel appliances including double ovens and a 5-burner cooktop, a butler’s pantry, a separate walk-in pantry, and more wood-look tile. The primary suite sits on the other side of the home and offers a sloped ceiling detail with a ceiling fan, large windows, and a HUGE walk-in closet. The unmatched primary bath features a batwinged vanity, a private water closet, a free-standing tub, a European walk-in shower, and an extra storage closet. The massive outdoor living section welcomes a wood-burning fireplace, a gas line, and a TV hookup. Other amenities for the new home include our healthy home technology, a whole home air filtration system, a tankless water heater, R-44 insulation, & so much MORE!
$682,840
14017 Magnolia Lane Edmond, OK 73049
- Type:
- Single Family
- Sq.Ft.:
- 3,000
- Status:
- Active
- Beds:
- 5
- Lot size:
- 1.29 Acres
- Year built:
- 2024
- Baths:
- 4.00
- MLS#:
- 1133974
- Subdivision:
- Cordillera Ranch
ADDITIONAL INFORMATION
This Smith floor plan includes 3,515 Sq Ft of total living space, which includes 3,000 Sq Ft of indoor living space and 515 Sq Ft of outdoor living space. There is also a 640 Sq Ft, three-car garage with carriage doors and a storm shelter installed. This one-story luxurious home offers 5 bedrooms, 3 full bathrooms, 2 covered patios, a powder room, a large mudroom, and a utility room. The great room features a beautiful cathedral ceiling, a ceiling fan, our luxurious 3-panel sliding door, a center stacked stone surround fireplace, and wood-look tile. The 5-star kitchen supports a large center island with a trash can pullout, stellar pendant lighting, 3 CM countertops, stainless steel appliances, a 5-burner cooktop, well-crafted custom cabinets to the ceiling, soft close drawer glides and hinges throughout, and lovely tile backsplash. The prime suite includes a sloped ceiling detail, windows, our cozy carpet finish, and a ceiling fan. The spa-like prime bath is attached and holds separate vanities, a large walk-in shower, a free-standing tub, and a huge walk-in closet. Outdoor living has a corner wood-burning fireplace, a gas line, and a TV hookup. Other amenities include a tankless water heater, an air filtration system, a fresh air ventilation system, double glazed vinyl low E windows, R-44 insulation, and MORE!
$1,695,000
1665 Saratoga Way Edmond, OK 73003
- Type:
- Single Family
- Sq.Ft.:
- 7,630
- Status:
- Active
- Beds:
- 5
- Lot size:
- 0.61 Acres
- Year built:
- 2013
- Baths:
- 6.00
- MLS#:
- 1133792
- Subdivision:
- Saratoga Farms
ADDITIONAL INFORMATION
Nestled in the serene enclave of Saratoga Farms, embrace the tranquil beauty of this enchanting English Manor that radiates an aura of unparalleled elegance. The landscape surrounding this residence is a masterpiece in itself, with over $500,000 invested in creating a breathtaking outdoor oasis that will leave you in awe from the moment you arrive. Lush gardens, secluded patios, outdoor kitchen, inviting fireplace, automated sunscreens, a bespoke swimming pool, and enchanting water features converge harmoniously to craft an extraordinary outdoor living space that is nothing short of magical. Vaulted ceilings and expansive windows throughout the home frame captivating views of the meticulously landscaped gardens and sparkling pool, seamlessly blending the indoors with the outdoors. A true gourmet kitchen set in the heart of the home adorned with imported countertops, top-of-the-line commercial appliances, and exquisite custom woodwork that exudes sophistication and functionality. The kitchen effortlessly transitions into the main living areas, creating a seamless flow for large scale entertaining or casual domestic living. Beyond the living spaces, discover a spacious study adorned with custom millwork and five generously appointed bedrooms. The primary suite and two guest suites on the main level provide luxurious retreats, while two additional guest suites on the upper level offer privacy and comfort. The upper level additionally houses a movie theater and expansive bonus room offering endless fun and excitement for the young at heart. This exceptional property is truly a masterpiece that combines exquisite design, impeccable craftsmanship, and unmatched luxury to create a home that is unparalleled in its grandeur and charm.
- Type:
- Single Family
- Sq.Ft.:
- 1,972
- Status:
- Active
- Beds:
- 3
- Lot size:
- 0.17 Acres
- Year built:
- 2024
- Baths:
- 2.00
- MLS#:
- 1133405
- Subdivision:
- Town Square
ADDITIONAL INFORMATION
Be Home for the Holidays in this stunning home with $10,000 of Holiday Savings! Come see this adorable Modern Farmhouse home in our historically inspired community, Town Square! This home has 3 bedrooms, 2 baths, a dining area, a vaulted living room with beams, and a brick to ceiling fireplace as media built-ins on each side. Our Fitzgerald plan has a wonderful layout making it perfect for living and entertaining! Home is under construction - to be finishing Winter 2025. Town Square is Edmond's historically inspired community featuring a greenbelt, fishing pond, playground, and much more. Town Square Residents Club has a clubhouse, resort-style pool, and a state-of-the-art fitness center!
$653,340
14009 Magnolia Lane Edmond, OK 73049
- Type:
- Single Family
- Sq.Ft.:
- 2,950
- Status:
- Active
- Beds:
- 5
- Lot size:
- 1.29 Acres
- Year built:
- 2024
- Baths:
- 3.00
- MLS#:
- 1133963
- Subdivision:
- Cordillera Ranch
ADDITIONAL INFORMATION
This Cornerstone Bonus Room-5 bedroom floorplan includes 3,230 Sqft of total living space, which includes 2,950 Sqft of indoor living space and 280 Sqft of outdoor living space. This spectacular home offers 5 bedrooms, 3 full bathrooms, 2 covered patios, 2 dining areas, a spacious study, a mudbench, a utility room, and a 3-car garage with carriage doors and a storm shelter installed. The great room welcomes a gorgeous, coffered ceiling with a ceiling fan, a gas fireplace with our stacked stone surround detail, large 7' windows, rocker switches throughout, and wood-look tile. The breathtaking kitchen features stainless-steel appliances, including a 5-burner cooktop, decorative tile backsplash, 3 CM countertops, a center island with a trash can pullout installed, stunning pendant lighting, a separate pantry, soft close drawer glides and hinges throughout, and custom-built cabinets to the ceiling. The attractive primary suite boasts a sloped ceiling detail, our carpet finish, windows, and a ceiling fan. The prime bath features separate vanities, a walk-in shower, a free-standing tub, and a HUGE walk-in closet. Outdoor living supports a wood-burning fireplace, a TV hookup and a gas line. Other amenities include a whole home air filtration system, a tankless water heater, R-44 insulation, and more!
$667,040
14001 Magnolia Lane Edmond, OK 73049
- Type:
- Single Family
- Sq.Ft.:
- 2,850
- Status:
- Active
- Beds:
- 4
- Lot size:
- 1.28 Acres
- Year built:
- 2024
- Baths:
- 3.00
- MLS#:
- 1133958
- Subdivision:
- Cordillera Ranch
ADDITIONAL INFORMATION
This Zade floor plan includes 3,105 Sqft of total living space, which features 2,850 Sqft of indoor space and 255 Sqft of outdoor living. This spectacular home offers 4 bedrooms, 3 bathrooms, a bonus room, a utility and mudroom, covered patios, and a 3-car garage with carriage doors and a storm shelter installed. The great room welcomes wood-look tile, a breathtaking cathedral ceiling, our luxurious 3-panel sliding door, rocker switches throughout, and a ceiling fan. The up-scale kitchen presents stainless steel appliances featuring a 5-burner cooktop and double ovens, 3 CM countertops, well-crafted cabinets to the ceiling, soft close drawer glides and hinges throughout, a corner pantry, decorative tile backsplash, and a large center island with a trash can pullout installed. The primary suite has a sloped ceiling detail, windows, a ceiling fan, and our cozy carpet finish. The primary bath includes a walk-in shower, a free-standing tub, a private water closet, a dual sink vanity, and a HUGE walk-in closet! Step outside to enjoy the covered back patio which offers a wood-burning fireplace, a gas line, and a TV hookup. Other amenities include our healthy home technology, a tankless water heater, a whole home air filtration system, R-44 insulation, and so much more!
- Type:
- Single Family
- Sq.Ft.:
- 2,407
- Status:
- Active
- Beds:
- 4
- Lot size:
- 0.18 Acres
- Year built:
- 2013
- Baths:
- 3.00
- MLS#:
- 1133816
- Subdivision:
- Valencia Sec 6
ADDITIONAL INFORMATION
FOR SALE OR FOR LEASE!!! Welcome to 18445 Las Meninas Drive! This stunning 4-bedroom, 2.5-bathroom home greets you with beautiful wood floors that lead into an open concept living room and kitchen, creating a spacious and inviting environment. The kitchen features a cozy dining nook, perfect for casual meals and gatherings. The primary bedroom is a true retreat, boasting wood floors, a luxurious jacuzzi tub, and a double sink vanity in the ensuite bathroom. The other bedrooms are spacious and carpeted, ensuring comfort for family and guests. Large windows throughout the home allow for plenty of natural light, making every room bright and welcoming. The home also features tall ceilings and ceiling fans throughout. A separate laundry room with built-in cabinets and shelving adds convenience and organization. Step outside to the fenced backyard, perfect for outdoor activities and relaxation. Located in the beautiful Valencia community, this home backs up to the Valencia Greenbelt and walking trails, and is situated right next to a neighborhood park! Don't miss the opportunity to own this exceptional home, combining elegance, comfort, and convenience in a sought-after location.
- Type:
- Single Family
- Sq.Ft.:
- 9,465
- Status:
- Active
- Beds:
- 4
- Lot size:
- 0.68 Acres
- Year built:
- 2007
- Baths:
- 8.00
- MLS#:
- 1133932
- Subdivision:
- Fairview Farm Sec Iii
ADDITIONAL INFORMATION
Welcome to your dream home in the heart of Fairview Farm—a place where luxury and comfort come together in perfect harmony. From the moment you step through the grand double doors, you'll feel right at home in this stunning residence, designed for those who love to entertain and enjoy the finer things in life. Imagine hosting unforgettable gatherings in the beautifully open living spaces, where every detail has been thoughtfully crafted to create an inviting and elegant atmosphere. Whether it's an intimate dinner party or a grand celebration, this home is perfect for making memories with family and friends. On sunny days, relax by the sparkling pool in your beautifully landscaped backyard. As evening falls, lower the rolling Tuscan shades to shield the patio from the setting sun. Enjoy cooking in the outdoor kitchen and unwind by the fireplace as twilight settles in. Car enthusiasts will appreciate the expansive garage, which accommodates up to 8 cars and offers the perfect showcase for your automotive collection. Your private retreat awaits in the luxurious primary suite, where you can escape and rejuvenate. This serene sanctuary features a spa-inspired en suite bathroom with a steam shower, spacious walk-in closets, and a sitting area that overlooks the pool and lush backyard. Upstairs, you'll find three charming bedrooms, three bathrooms, and two additional living spaces that include a wet bar, cedar closet, craft room, and versatile bonus areas. The basement offers even more space, with a media room, bathroom, and wet bar, making it an ideal spot for game nights or gatherings. This home isn’t just a place to live—it’s a lifestyle, designed to offer you comfort, convenience, and elegance. Welcome to a home where every day feels like a special occasion.
- Type:
- Single Family
- Sq.Ft.:
- 2,898
- Status:
- Active
- Beds:
- 4
- Lot size:
- 0.33 Acres
- Year built:
- 2012
- Baths:
- 4.00
- MLS#:
- 1133741
- Subdivision:
- Golden Gate At Twin Bridges Th
ADDITIONAL INFORMATION
LOVE the NEW PRICE!!!Wow what a fabulous home,so much comfort like a retreat!Great curb appeal on this quiet cul-de-sac lot,impeccable landscaping with mature trees and lawn.Beautiful wood floors throughout entry,dining and living room.Wood beams,built-ins and fireplace make the living room so very special.Dining room has coved lighted ceiling that is stunning!!Study is tucked away with an awesome built-in and fun leopard carpet.A surprise remodeled quaint powder bath awaits you.Kitchen has gorgeous maple cabinets,granite,stainless steel appliances,island,pantry and breakfast area.Master bedroom has unique coffered ceiling with criss-cross beams.Master bath has new gold fixtures,hardware and a built-in for a much convenient master closet.Family room upstairs has full bath and walk-in closet which can be used as fourth bedroom.Projector and screen for great movie nights and game days will stay with home.Shelter in garage for your safety,gated area with turf on West side of backyard for your furry friends.Outdoor living with fireplace,wood slatted ceiling,lots of space for grilling and chilling by yard with amazing trees and lush lawn.Wonderful Neighborhood has pond,pool,clubhouse,fitness facility,and park.This is a must see!!!
- Type:
- Single Family
- Sq.Ft.:
- 2,211
- Status:
- Active
- Beds:
- 3
- Lot size:
- 0.17 Acres
- Year built:
- 1985
- Baths:
- 2.00
- MLS#:
- 1133873
- Subdivision:
- Stone Ridge
ADDITIONAL INFORMATION
Welcome to this completely remodeled gem in the heart of Edmond, where modern luxury meets comfort. Every inch of this home has been thoughtfully updated, offering an array of premium features that will impress the most discerning buyer. Gourmet Kitchen: Brand new range and vent hood while also boasting a nice walk-in pantry to make cooking a breeze in this beautifully redesigned space. Master Suite Retreat: The master bathroom is a spa-like escape, complete with double sinks, his and hers closets, and both wall and rainfall shower heads for an indulgent experience. Upgraded Features Throughout: Stylish new fixtures, updated lighting, and premium finishes elevate the home's aesthetic while providing lasting quality. Spacious Layout: The open concept living area offers plenty of room to relax or entertain, with large windows that flood the home with natural light. Don’t forget about the extra bonus room/ office as you enter the home. Prime Location: Nestled in a well-established neighborhood, you're just moments away from top-notch schools, shopping, dining, and entertainment options. This home is the epitome of move-in ready, offering not only style but also function and convenience. Don't miss your chance to own this beautifully remodeled home in a prime Edmond location. Schedule your private showing today! Owner Associate listing. Owner financing/ seller financing available for qualified buyers.
$480,000
18416 Mesa Road Edmond, OK 73012
- Type:
- Single Family
- Sq.Ft.:
- 3,225
- Status:
- Active
- Beds:
- 4
- Lot size:
- 0.24 Acres
- Year built:
- 2008
- Baths:
- 4.00
- MLS#:
- 1129717
- Subdivision:
- Valencia Sec 3
ADDITIONAL INFORMATION
IMPROVED PRICE! AS CLOSE TO A MODEL HOME AS YOU CAN GET! THIS ONE-OWNER HOUSE HAS BEEN METICULOUSLY MAINTAINED. The beautifully landscaped yard is the first indication that this home is something special. Step inside this gorgeous home to discover an inviting living space adorned with beautiful finishes and an abundance of natural light. This spacious open floor plan seamlessly connects the living, kitchen and two eating areas, creating an ideal setting perfect for everyday living and for entertaining guests. Half bath is conveniently located downstairs for guests. The kitchen has custom cabinetry, plenty of counter space and cabinet space, a spacious pantry and brick accent walls that provide a beautiful element of character. The master bedroom is a spacious retreat separated from the other bedrooms with a spa-like master bathroom that includes a walk-in shower, large soaking tub and spacious walk-in closet. 4th bedroom includes a full bathroom and can also be used as flex space/office. Large bonus room upstairs with built-in bookshelves can be used as a second living area, game room, office or sleeping area for guests. Bonus room has a door to the attic for easy storage and easy access to the HVAC system. Large closet in the garage for additional storage space. Additional features include a storm shelter and a tankless water heater system. Roof was replaced in 2023 with Class 4 Shingles. Valencia is the perfect family community that is truly a lifestyle and offers four playgrounds, two splash pads and walking trails around the neighborhood pond and HOA events throughout the year. Schedule your showing today!
$2,850,000
13500 Adero Drive Edmond, OK 73049
- Type:
- Single Family
- Sq.Ft.:
- 6,874
- Status:
- Active
- Beds:
- 6
- Lot size:
- 5.01 Acres
- Year built:
- 2024
- Baths:
- 7.00
- MLS#:
- 1133768
- Subdivision:
- Adero Reserve
ADDITIONAL INFORMATION
*BUILDER YEAR END SPECIAL* Welcome to this magnificent Spanish Revival estate nestled on 5 acres of pristine wooded land in Edmond Schools. This property seamlessly blends the elegance of Spanish architecture with modern luxury amenities. As you step inside, you'll be captivated by the expansive living room featuring a double-sided fireplace that opens to a cozy lounge area, creating a warm and inviting atmosphere for the entire family. The kitchen is a culinary dream come true, boasting a remarkable 60-inch commercial stove and a large central island, perfect for casual dining.The main residence offers 5 ensuite bedrooms, ensuring privacy and comfort for all family members. Additionally, a separate 763-square-foot guest home with its own bedroom, living area, and kitchenette is perfect for visitors or as a retreat space.This is included in the square footage. The grand groin ceiling in the entryway and the entertainment area with a wet bar in the game room are ideal for hosting guests and celebrating special moments. Movie night, anyone? We have a dedicated theater room for just that! The outdoor patio is an extension of indoor living, with a spacious layout, a firepit, and an outdoor kitchen, making it perfect for family gatherings and social events.The stunning pool is a sight to behold, and the generous green space offers endless opportunities for outdoor activities.The master suite is a serene retreat with its own fireplace, a walk-around shower, a freestanding tub, and a gigantic closet that will delight any fashion enthusiast. Additionally, there's a butler's pantry for easy entertaining and catering.This residence is truly exceptional and offers a luxurious lifestyle amidst nature's beauty. Come and discover the unique charm and elegance of this Spanish-inspired property! With 6 bedrooms including the guest home and a 6 car garage,this home has room for everyone! Equestrian lover?Horses, barns and workshops allowed.
- Type:
- Single Family
- Sq.Ft.:
- 2,248
- Status:
- Active
- Beds:
- 4
- Lot size:
- 0.14 Acres
- Year built:
- 1984
- Baths:
- 2.00
- MLS#:
- 1133702
- Subdivision:
- Stone Ridge
ADDITIONAL INFORMATION
Welcome to this beautiful Edmond home, new carpet, new paint, Granite counters ,beautifully designed flooring and more.. Close to almost everything, great Edmond schools and several shopping areas and restaurants right around the corner. The layout of the home is thoughtfully designed, with spacious rooms. This home exudes timeless charm and modern elegance. As you step through the front door, you're greeted by a sense of warmth and a generous floor mixture of wood flooring and new carpet. this residence boasts four bedrooms and two baths, with the flexibility of utilizing the fourth bedroom as an office space, two living areas or 2 dins perfectly catering to your evolving lifestyle needs. The master suite featuring huge master bedroom and dual vanities with His and Hers walk-in closets, providing ample storage and organization options. The kitchen is spacious with granite countertops gleam under the soft glow of ambient lighting, with lots of cabinet space and huge pantry. The expansive laundry room offers additional convenience, with ample space for an extra fridge or freezer, ensuring that household chores are a breeze. Freshly painted and impeccably maintained, this home is poised to embrace new memories and moments of joy. Schedule a private tour today and experience the unparalleled allure of this Edmond gem. Available for lease $2150/month.
$592,000
14306 Manzori Pass Edmond, OK 73034
- Type:
- Single Family
- Sq.Ft.:
- 3,128
- Status:
- Active
- Beds:
- 4
- Lot size:
- 0.65 Acres
- Year built:
- 2012
- Baths:
- 4.00
- MLS#:
- 1133712
- Subdivision:
- Guthrie Proper
ADDITIONAL INFORMATION
Welcome to this charming 4-bedroom, 3.5-bathroom home nestled on a spacious 0.66-acre lot in Edmond, Oklahoma. Surrounded by mature trees, this property offers a serene retreat with a host of desirable features. The open and inviting layout includes a main living room equipped with a projector screen, perfect for movie nights or game days. The kitchen offers plenty of space for meal preparation and gatherings. Adjacent to the living room is an office, which can easily be converted into a fifth bedroom, providing flexibility to meet your needs. The primary suite is a true highlight, featuring a luxurious bathroom with a walk-in shower and dual shower heads. Convenience is key, as the primary closet connects directly to the laundry room through a secondary door. Step outside to enjoy the enclosed sunroom, complete with a cozy fireplace and exposed brick for added warmth and character. The large backyard offers a large, covered patio and outdoor grill. The neighborhood is a true community with clubhouse, pool, playground, and basketball court. This property offers a perfect blend of comfort and functionality, with ample space both inside and out. Don’t miss your opportunity to own this beautiful home in Edmond!
$294,900
18100 Montoro Way Edmond, OK 73012
- Type:
- Single Family
- Sq.Ft.:
- 1,965
- Status:
- Active
- Beds:
- 3
- Lot size:
- 0.26 Acres
- Year built:
- 2005
- Baths:
- 2.00
- MLS#:
- 1128335
- Subdivision:
- Valencia Sec 2
ADDITIONAL INFORMATION
This charming 3 bedroom home has it all! The floor plan features a private home office, formal dining area that can be used as flex space, as well as a large open living/dining area. This spacious layout features a chef's kitchen with a nice island and snack bar plus new stainless-steel appliances including smooth top electric range for easy clean up. The main living areas boasts a combo of tile and lush new carpet. Also, the interior has been freshly painted and has window blinds installed throughout! With a covered porch & patio, this home sits nestled on a corner lot and has a nice big fully fenced back yard for your outdoor recreation time. Valencia is a community full of playgrounds, walking trails, and ponds along with being close to great dining and shopping. Owner is licensed.
- Type:
- Single Family
- Sq.Ft.:
- 2,817
- Status:
- Active
- Beds:
- 3
- Lot size:
- 0.15 Acres
- Year built:
- 2024
- Baths:
- 4.00
- MLS#:
- 1133353
- Subdivision:
- The Cottages At Iron Horse Ranch
ADDITIONAL INFORMATION
**Price improvement and $5,000 builder incentive!** This stunning 2817 sqft luxury home features 3 bedrooms, 3.5 baths, and an office, perfect for modern living. Enjoy the elegance of sand and stained hardwood floors and the convenience of top-of-the-line appliances in a beautifully designed space. Situated on a serene greenbelt, the property boasts a covered patio for outdoor entertaining. Located in a zero maintenance community, residents can take advantage of a clubhouse and pool, making this home an ideal blend of comfort and lifestyle. Schedule your showing today!
- Type:
- Single Family
- Sq.Ft.:
- 3,073
- Status:
- Active
- Beds:
- 4
- Lot size:
- 0.15 Acres
- Baths:
- 4.00
- MLS#:
- 1133343
- Subdivision:
- The Cottages At Iron Horse Ranch
ADDITIONAL INFORMATION
**Price improvement and $5,000 builder incentive!** This luxurious 3,073 square foot home features four bedrooms, including a versatile office space, and three and a half bathrooms. With stunning sand and stain hardwood floors throughout and top-of-the-line appliances in the kitchen, this residence offers both elegance and functionality. Nestled in a zero-maintenance community that includes a clubhouse and pool, this property boasts a beautiful greenbelt setting and a covered patio, ideal for outdoor relaxation and entertaining. Experience a blend of comfort and sophistication in this exceptional residence.
$1,165,000
3000 Perth Drive Edmond, OK 73013
- Type:
- Single Family
- Sq.Ft.:
- 4,680
- Status:
- Active
- Beds:
- 5
- Lot size:
- 1.36 Acres
- Year built:
- 2016
- Baths:
- 4.00
- MLS#:
- 1131765
- Subdivision:
- Fountain Gate Sec Two
ADDITIONAL INFORMATION
An exceptional Santa Barbara-inspired estate in the gated community of Fountain Gate Estates in East Edmond, Oklahoma. This home offers a rare blend of elegance, modern design, & superior craftsmanship. Step through the grand entryway and discover an open floor plan that seamlessly connects the spacious family room, dining area, & chefs kitchen. The state-of-the-art kitchen features top-of-the-line commercial appliances, a large quartzite island, custom cabinetry, an undermount granite sink, touch faucet, ice maker, and a cozy coffee barperfect for both casual dining and entertaining. Handmade terra cotta tiles & light fixtures sourced from The Wood Garden add warmth & character throughout the downstairs living areas. The primary suite is a sanctuary of luxury, with outdoor access, his-and-hers closets, a large soaking tub, a walk-in shower with high-end fixtures, and a peaceful retreat-like ambiance. The first floor also includes a versatile office or playroom, formal dining room, powder bath with an adjoining storage room, a large laundry room with ample storage, and access to the back patio. The outdoor space is perfect for entertaining, featuring a large covered patio, a gas fire pit, a built-in gas connection for grilling, & a matching two-story playhouse. Additional features include a 3-car oversized garage w attic access, a below-ground storm shelter, water well, aerobic septic system, sprinkler system, & meticulously landscaped terraces. This home is equipped w premium systems including a hard-wired alarm, in-ceiling speakers, a gas fireplace, monolithic post-tension foundation, central HVAC, gas 50-gallon water heater, tankless water heater, & a whole-house water filtration and softening system. Conveniently located near major highways (I-35 and Kilpatrick Turnpike/I-44), top retail centers, medical facilities, and walking/bike trails, this estate offers a rare opportunity to own a luxurious, Santa Barbara-style home in the heart of Edmond.

Listings courtesy of MLSOK as distributed by MLS GRID. Based on information submitted to the MLS GRID as of {{last updated}}. All data is obtained from various sources and may not have been verified by broker or MLS GRID. Supplied Open House Information is subject to change without notice. All information should be independently reviewed and verified for accuracy. Properties may or may not be listed by the office/agent presenting the information. Properties displayed may be listed or sold by various participants in the MLS. Copyright© 2024 MLSOK, Inc. This information is believed to be accurate but is not guaranteed. Subject to verification by all parties. The listing information being provided is for consumers’ personal, non-commercial use and may not be used for any purpose other than to identify prospective properties consumers may be interested in purchasing. This data is copyrighted and may not be transmitted, retransmitted, copied, framed, repurposed, or altered in any way for any other site, individual and/or purpose without the express written permission of MLSOK, Inc. Information last updated on {{last updated}}
Edmond Real Estate
The median home value in Edmond, OK is $369,250. This is higher than the county median home value of $193,400. The national median home value is $338,100. The average price of homes sold in Edmond, OK is $369,250. Approximately 65.23% of Edmond homes are owned, compared to 28.11% rented, while 6.66% are vacant. Edmond real estate listings include condos, townhomes, and single family homes for sale. Commercial properties are also available. If you see a property you’re interested in, contact a Edmond real estate agent to arrange a tour today!
Edmond, Oklahoma has a population of 93,522. Edmond is more family-centric than the surrounding county with 34.7% of the households containing married families with children. The county average for households married with children is 30.67%.
The median household income in Edmond, Oklahoma is $87,591. The median household income for the surrounding county is $58,239 compared to the national median of $69,021. The median age of people living in Edmond is 36.9 years.
Edmond Weather
The average high temperature in July is 93.3 degrees, with an average low temperature in January of 26.4 degrees. The average rainfall is approximately 36.9 inches per year, with 5.2 inches of snow per year.
