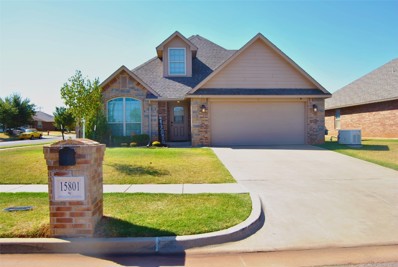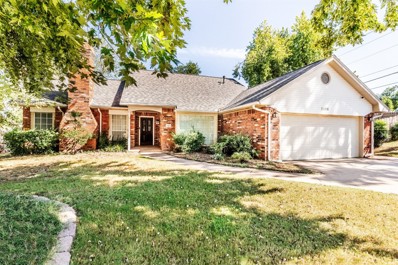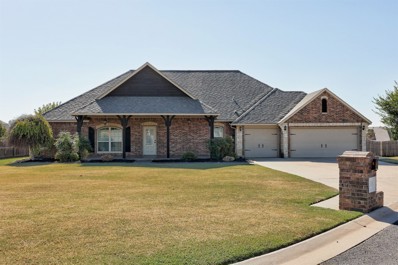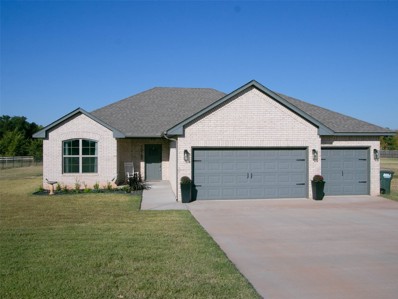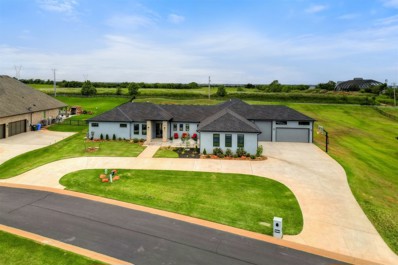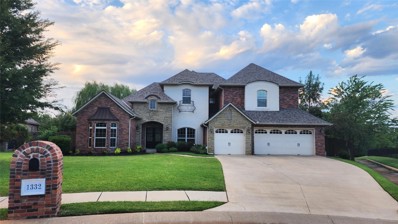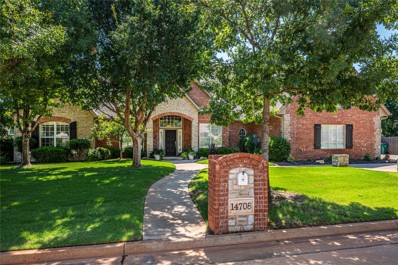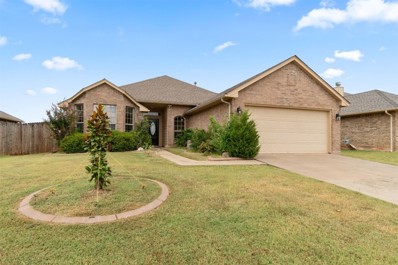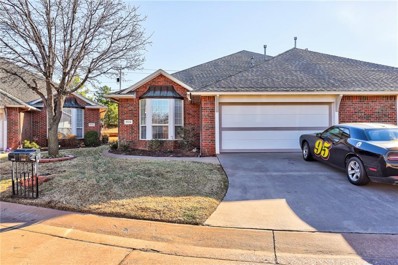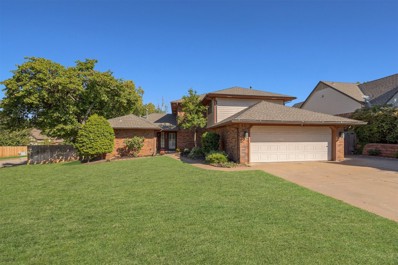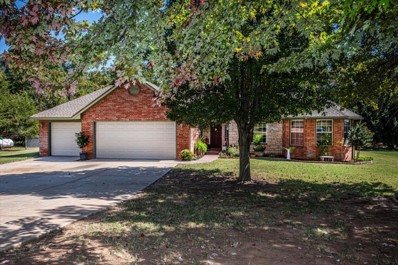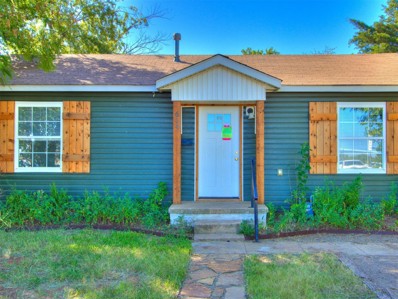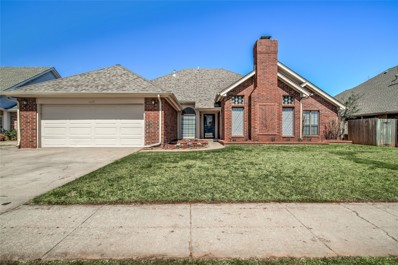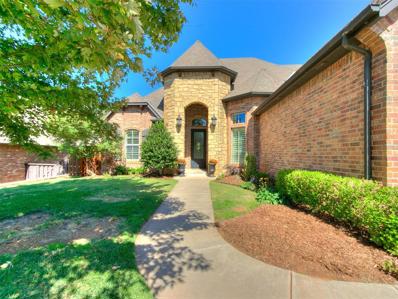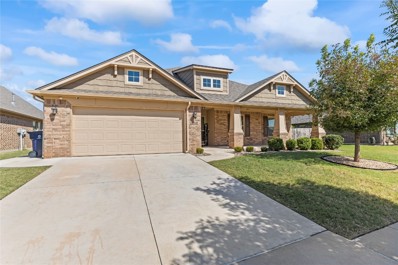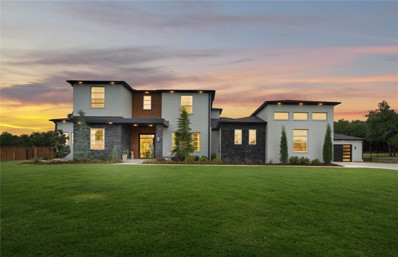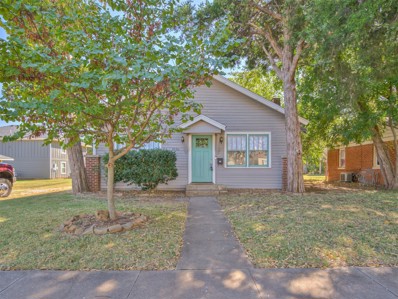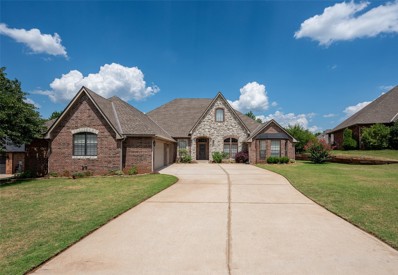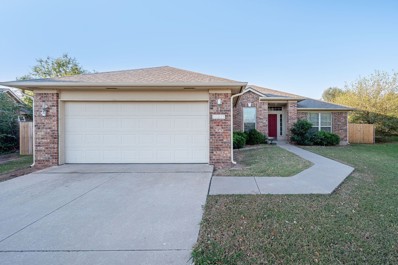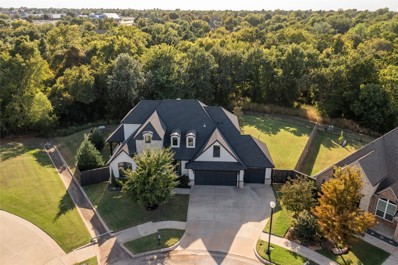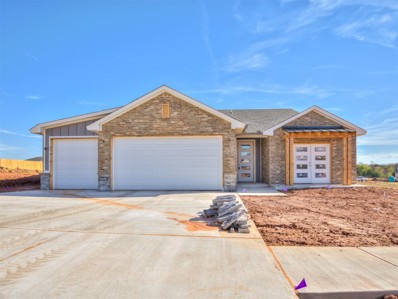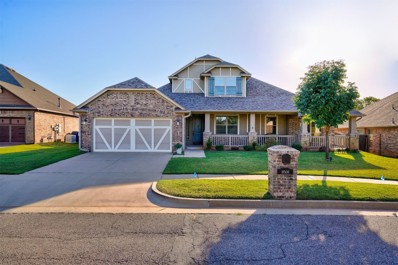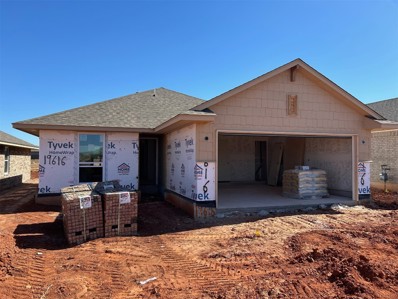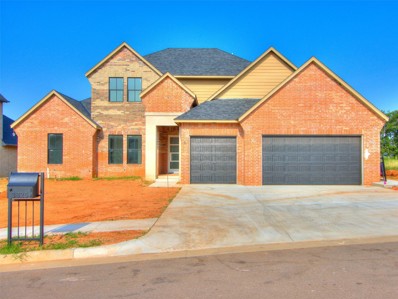Edmond OK Homes for Sale
$440,000
15801 Capulet Drive Edmond, OK 73013
- Type:
- Single Family
- Sq.Ft.:
- 2,394
- Status:
- Active
- Beds:
- 4
- Lot size:
- 0.18 Acres
- Year built:
- 2019
- Baths:
- 3.00
- MLS#:
- 1137355
- Subdivision:
- Montague Sec 3
ADDITIONAL INFORMATION
SOLAR-POWERED and equipped for sustainability, this beautiful 4-bedroom, 3-bathroom home in Edmond’s sought-after Montague-Sonador neighborhood, within the top-rated Deer Creek School District, offers unmatched energy efficiency and comfort. Positioned on a spacious corner lot, this home seamlessly blends modern convenience with eco-friendly living. As you enter, you’re welcomed by two spacious living areas, perfect for hosting or family time. The open-concept kitchen flows effortlessly off the main living space and features modern appliances, while large windows throughout flood the home with natural light. A standout feature is the SOLAR panel system, designed to overproduce energy and provide credits with OG&E, offering significant energy savings and a commitment to eco-conscious living. Additionally, a whole-home generator ensures uninterrupted power, and a water-purifying system provides fresh, clean water for the household. The primary suite serves as a private oasis, with a bathroom featuring double vanities, a soaking tub, and a walk-in shower. Three additional bedrooms and two well-appointed bathrooms complete the interior, offering ample space for family or guests. Outside, you will enjoy a spacious covered patio and pergola, the generous corner lot provides abundant space for gardening or outdoor activities, set within a peaceful neighborhood known for its tree-lined streets and friendly neighbors. Don’t miss your chance to own this SOLAR-equipped, energy-efficient home in one of Edmond’s premier locations schedule your tour today!
$325,000
1416 Brixton Road Edmond, OK 73034
Open House:
Sunday, 11/24 12:00-2:00PM
- Type:
- Single Family
- Sq.Ft.:
- 2,658
- Status:
- Active
- Beds:
- 3
- Lot size:
- 0.24 Acres
- Year built:
- 1983
- Baths:
- 3.00
- MLS#:
- 1138119
- Subdivision:
- Chimney Hill Vi
ADDITIONAL INFORMATION
OPEN HOUSE 11/24 NOON - 2:00. NEW PRICE!!! Located in the desirable Chimney Hill addition in S. E. Edmond. This loved and very well cared for home is a must see. Chimney Hill Neighborhood includes a pool, large playground area, tennis court, basketball court, soccer field, community activities and sidewalks. Home is situated on a nice treed lot. Features include 3 bedrooms, 2 1/2 bathrooms, 2 dining, large living, upstairs game room and 2 car garage. Spacious living features a fireplace, wet bar, ceiling fan and access to covered patio. The formal dining can accommodate a large table just in time for the holidays and entertaining. Spacious primary bedroom and bathroom has double vanity, tub and separate shower. Upstairs had 2 bedrooms with pass-through bathroom, game room and tons of storage. Located near many amenities including boutique shops, Hafer Park, restaurants, medical faculties and 1 mile west of I-35.
$479,000
1468 Sunset Circle Edmond, OK 73025
- Type:
- Single Family
- Sq.Ft.:
- 2,966
- Status:
- Active
- Beds:
- 4
- Lot size:
- 0.5 Acres
- Year built:
- 2009
- Baths:
- 3.00
- MLS#:
- 1138428
- Subdivision:
- Highland Trails Sec 2
ADDITIONAL INFORMATION
Just shy of 1/2 of an acre, this spacious lot and CHARMING HOME is a MUST SEE. The front porch is large and inviting. Spacious entry way will welcome you as you make your way to the large and open living room with a wood burning fireplace. Beautiful well-kept hard wood floors and tall ceilings throughout the main areas of the home. Stainless steel appliances in the open kitchen with a large dining area. On the first floor, you will find the primary main bedroom with a wide-open primary bathroom and closet. Spacious laundry room along with 3 secondary bedrooms, one full bathroom and a half bath. Upstairs, there is a flex room that could be used as an office, play room, game room or craft room. Enjoy the ample bonus room complete with projector and screen. The back patio is extended with concrete for extra entertaining space. This wonderful neighborhood has a pool, park, sand volleyball court, walking trails and a pond.
$335,000
10740 Marion Drive Edmond, OK 73034
- Type:
- Single Family
- Sq.Ft.:
- 1,677
- Status:
- Active
- Beds:
- 4
- Lot size:
- 0.84 Acres
- Year built:
- 2020
- Baths:
- 2.00
- MLS#:
- 1138418
- Subdivision:
- Country Ridge
ADDITIONAL INFORMATION
Welcome to Marion Drive in quiet Logan County and Edmond schools. This immaculately kept home offers four bedrooms, two full baths, open living to kitchen and dining areas. The home features wood look tile and soft carpets in bedrooms. Beautiful white kitchen with stainless steel appliances, granite countertops and a large walk in pantry. This home sits quietly on a one road community with excellent sunsets. Speaking of sunsets, seller recently installed a beautiful pergola to extended outside entertainment area. Raised garden beds for those maybe wanting fresh vegetables or gorgeous flowers. PLUS this home has it's own well water, so no monthly water bill either! This home sits on a .84 acre lot with lots of room for a pool or workshop or just space. Seller would consider leaving fridge, washer and dryer with an acceptable offer. This home is so move in ready all you will have to do is enjoy its amenities. Come see what Marion Drive has to offer. Currently no active HOA. Spacious three car garage.
$1,075,000
21643 N Sawtooth Circle Edmond, OK 73012
- Type:
- Single Family
- Sq.Ft.:
- 3,645
- Status:
- Active
- Beds:
- 4
- Lot size:
- 0.97 Acres
- Year built:
- 2022
- Baths:
- 4.00
- MLS#:
- 1138202
- Subdivision:
- Summit Lake Estates
ADDITIONAL INFORMATION
Welcome to your dream oasis! This custom-built, single-story home features 4 bedrooms and 3.5 bathrooms on a nearly one-acre lot within the exclusive Summit Lake Estates. This home boasts a 2,000 square feet oversized 7 car, RV/boat garage offering plenty of room for vehicles and storage. Immerse yourself in the dedicated theater room. Stay fit and healthy in your own gym or use it as a flex space. Enjoy water views from your extended front porch and patio—the perfect backdrop for relaxation. Glass double entry doors welcome you into the heart of the home. A stone foyer accent wall sets the tone upon entry. The living room’s cathedral ceilings and beautiful floor-to-ceiling fireplace, create an airy and open ambiance. An open layout seamlessly connects the living area to the dining and kitchen. Marble countertops throughout the home exude luxury. The kitchen features an expansive waterfall island, built-in stainless steel appliances with double convection ovens and large side-by-side refrigerator, and custom cabinetry offering ample storage. The primary suite is a peaceful retreat. A sitting area, separated by a stunning floor-to-ceiling double-sided fireplace, invites quiet moments. The ensuite bathroom serves as a personal spa complete with a Jacuzzi tub and walk-in shower with a rainfall showerhead. A custom closet provides organized storage. Three additional bedrooms ensure comfort for family and guests, and a dedicated office for work or study. Enjoy music throughout the home with built-in surround sound speakers. Step outside through the sliding glass doors. This seamless transition extends your living space into the outdoors, inviting you to design a space that’s uniquely yours. Enjoy outdoor dining and entertaining on the spacious covered patio complete with a cozy fireplace. Peace of mind comes standard with a Generac transfer switch for backup power and a 4x6 above ground steel safe room. This modern masterpiece is more than a home, it’s a lifestyle.
- Type:
- Single Family
- Sq.Ft.:
- 2,998
- Status:
- Active
- Beds:
- 3
- Lot size:
- 0.35 Acres
- Year built:
- 2009
- Baths:
- 3.00
- MLS#:
- 1138363
- Subdivision:
- Glen Cove At Covell Village
ADDITIONAL INFORMATION
Luxury awaits in this exquisite Edmond home, located just steps from Mitch Park, YMCA, Lowes, and Uptown Grocery. Custom-built with a spacious backyard featuring a large patio and natural gas grill, this residence is perfect for outdoor living. The elegant master suite includes a balcony with stunning views of the greenbelt, while the exterior is adorned with stucco and stone. Inside, the open kitchen and living area, formal dining room, and three-way fireplace create a warm and inviting atmosphere. This residence also includes a versatile study and a theatre room that can be used as an additional bedroom, offering flexibility to accommodate various needs and lifestyles. With a cul-de-sac location, tornado shelter, 3-car garage, unique pet door, and high ceilings throughout, this home is the epitome of comfort and style.
- Type:
- Single Family
- Sq.Ft.:
- 4,924
- Status:
- Active
- Beds:
- 5
- Lot size:
- 0.45 Acres
- Year built:
- 2015
- Baths:
- 4.00
- MLS#:
- 1138097
- Subdivision:
- Barrington Sec 4
ADDITIONAL INFORMATION
Save money and live better with this NAHB Certified Green Home! Save up to 50% on your utilities! This Saxony plan is our award-winning 2015 Parade Home. Price includes all the home audio and theater equipment. It features 5 bedrooms and 4 1/2 baths. It has the best master suite featuring a sitting area, his and her closets, jetted tub and walk-in shower. The kitchen boasts separate cooking, cleaning and prep areas, walk-in pantry, exotic granite tops and Whirlpool stainless appliances including a double oven and built-in microwave. Set up for entertaining as the kitchen opens to the family and dinette with a granite-topped buffet separating the dinette and formal dining. Enjoy the big game in your game room with wet bar which leads to the theater room. Other rooms include a half bath, study with built-ins, a rec/study room for the kids and a separate utility/mud room with mud bench. All of this is on a single level and extra large lot (110'x159').
- Type:
- Single Family
- Sq.Ft.:
- 5,055
- Status:
- Active
- Beds:
- 5
- Lot size:
- 0.38 Acres
- Year built:
- 1998
- Baths:
- 5.00
- MLS#:
- 1138103
- Subdivision:
- Glen Eagles Estates Sec 8
ADDITIONAL INFORMATION
Incredible New Price! Endless Space, Infinite Possibilities—Your Dream Home Awaits! Just beyond the meticulously curated lawn, step inside to discover a spacious formal dining, a second living area, & a cozy study tucked away behind double doors. This inviting space seamlessly flows into the heart of the home—an open kitchen, casual dining area, and den—perfect for effortless entertaining. The kitchen is a chef’s dream, featuring an extra-large functional island, stainless steel appliances, a coffee bar, ample storage, and a generously sized walk-in pantry. Both the den and kitchen boast views of the most beautiful backyard, surrounded by mature trees. The large, covered patio makes this outdoor space unrivaled for hosting gatherings or spending quality time with family. The primary bedroom is a serene retreat, complete with a newly refreshed, spa-like bath featuring dual vanities, a makeup vanity, whirlpool, shower, & walk-in closet. Plus, it has direct access to the backyard, blending luxury with convenience. On the opposite side of the home, you will find three spacious bedrooms, each with access to a full bath, providing comfort & privacy for family or guests. Up the stairway, there is a media room, game room & kitchenette, perfect for movie nights, gaming, or creating the ultimate entertainment hub. Additionally, there is a craft room or extra bedroom, a dedicated space for exercise equipment & a playhouse. There are so many ways to customize this home to fit your lifestyle. This home is in the highly sought-after Edmond Schools District, offering easy access to the Turnpike, Highways, Costco, Top Golf, and Chisholm Creek, one of the area's newest entertainment hubs.
- Type:
- Single Family
- Sq.Ft.:
- 1,769
- Status:
- Active
- Beds:
- 3
- Lot size:
- 0.17 Acres
- Year built:
- 2008
- Baths:
- 2.00
- MLS#:
- 1138299
- Subdivision:
- Northampton Sec Ii
ADDITIONAL INFORMATION
REALTORS, SEE REALTOR REMARKS FOR ALL QUESTIONS AND SHOWING INSTRUCTIONS! PLEASE USE SHOWING SERVICE TO MAKE AN APPOINTMENT. Welcome to your dream home! Discover your perfect retreat in this beautifully updated 3 bedroom 2 bathroom house with a spacious office that features picturesque pond views! Enjoy the modern elegance of quartz countertops, high ceilings, freshly painted interiors, new carpet, laminate flooring throughout and a beautifully renovated bathroom. Located in a peaceful neighborhood, you have easy access to shops and the turnpike for effortless commuting. Office space can be utilized as a possible fourth bedroom or dining room. This property has an air filtration system! Plus, the stocked pond offers a fantastic catch-and-release fishing experience right at your front door! This little haven is a must-see!
$259,000
15536 Monarch Lane Edmond, OK 73013
- Type:
- Single Family
- Sq.Ft.:
- 1,847
- Status:
- Active
- Beds:
- 3
- Lot size:
- 0.12 Acres
- Year built:
- 2002
- Baths:
- 2.00
- MLS#:
- 1138269
- Subdivision:
- Butterfly Creek
ADDITIONAL INFORMATION
Priced below market value. Carefree living at it's best. Very nice low maintenance home near all the conveniences in Edmond. This wonderful gated neighborhood features include a pool, walking trails, a clubhouse with a full kitchen that would be perfect for your next party or business meeting. There's also a community storm shelter in the club house. This home is light and airy and has a large living area with a gas log FP. The kitchen has lots of cabinets and counterspace. All of the bedrooms will easily fit large furniture. The 3rd bedroom can be used for a bedroom or a study. The master has french doors to the covered patio to enjoy those lazy spring and summer evenings. It also has a huge walk-in closet and separate shower and jetted tub. Brand new heat and air in 2021. Upgraded lift master garage door opener with all the safety measures. Better hurry, this one won't last too long!!!
- Type:
- Single Family
- Sq.Ft.:
- 3,047
- Status:
- Active
- Beds:
- 4
- Lot size:
- 0.25 Acres
- Year built:
- 1985
- Baths:
- 3.00
- MLS#:
- 1137879
- Subdivision:
- Olde Towne 1
ADDITIONAL INFORMATION
SO MUCH SPACE in this 3,047 SF home in the desirable Olde Towne neighborhood in East Edmond located in the Edmond School District. This home sits on a corner lot, has a 3rd car parking area that is perfect for hiding a boat or RV and includes a large covered back patio. There are wood floors as you enter into the living area with a beautiful brick fireplace. The expansive living area features stunning woodwork and large windows for a flood of natural light. Access the backyard from the living room or from the spacious kitchen. There is an abundance of cabinetry and counter space in the kitchen and a massive window overlooking the back yard from the kitchen sink. There are 2 dining areas, 3 bedrooms PLUS a LARGE Bonus room upstairs that could easily serve as a 5th bedroom! The master is spacious and has a separate tub and shower area as well as a double sink vanity. All closets are walk ins and are VERY large. A half bath for guests is located on the first level. Upstairs all the carpet is BRAND NEW and the layout is great. All bedrooms share a good sized bathroom with lots of linen storage. The sizable back yard has plenty of mature trees and privacy on a greenbelt lot. The patio is great for summer BBQ's with loads of space for patio furniture and a grill. The side of the home is currently being used as a basketball area with a large concrete slab. Such an immense amount of space and a very desirable location with easy access to schools, shopping, restaurants, and highway access. Bring your family and make this your home!
$345,000
12250 Coyote Trail Edmond, OK 73034
- Type:
- Single Family
- Sq.Ft.:
- 2,152
- Status:
- Active
- Beds:
- 4
- Lot size:
- 1.11 Acres
- Year built:
- 2002
- Baths:
- 2.00
- MLS#:
- 1138241
- Subdivision:
- Whisper Glenn Ii
ADDITIONAL INFORMATION
**Charming 4-Bedroom Home in Whisper Glen – A Must-See!** Welcome to your dream home in the highly sought-after Whisper Glen community! This meticulously maintained 4-bedroom, 2-bathroom residence boasts a perfect blend of comfort and modern updates, making it an ideal retreat for all your entertaining needs **Key Features:** - **New Roof:** Scheduled for installation in October 2024. - **Modern Kitchen:** Enjoy cooking with brand new stainless steel appliances and ample storage and countertop space. - **Comfortable Living Spaces:** The inviting living room features a beautiful fireplace with gas logs, a ceiling fan, and a cozy second dining area, perfect for gatherings. - **Spacious Primary Suite:** The large primary bedroom offers a tranquil escape, complete with a luxurious en-suite bathroom featuring a tiled shower, whirlpool tub, double sinks, and double closets. - **Recent Updates:** Fresh paint throughout, new carpet (2020), new HVAC system (2022), and updated windows including a new front dining room window and patio door windows, Garage doors replaced 2021. Also has a water softener - **Outdoor Oasis:** The landscaped front yard welcomes you home, while the generously sized covered back patio is perfect for relaxation and entertaining. Hot tub hookup available! - **Convenient Location:** Just 5 miles from I-35, enjoy easy access to the entire metro area. Plus, this home is located within the boundaries of Guthrie’s newest elementary charter oak school , which is only 3 minutes away This beautiful home is ready for you to move in and make it your own. Don’t miss out on this incredible opportunity—schedule your private showing today!
$200,000
614 W Hurd Street Edmond, OK 73003
- Type:
- Single Family
- Sq.Ft.:
- 980
- Status:
- Active
- Beds:
- 3
- Lot size:
- 0.16 Acres
- Year built:
- 1955
- Baths:
- 1.00
- MLS#:
- 1138225
- Subdivision:
- Main Street Add
ADDITIONAL INFORMATION
Stunning, fully renovated home in the heart of Edmond! This property has modern upgrades, including beautiful granite countertops, newer stainless steel appliances, and a fresh, elegant interior. The curb appeal is impressive, with a well-maintained exterior that invites you in. Located in a rapidly developing neighborhood, you'll be close to everything Edmond has to offer—great schools, shopping, and dining. This is the perfect home for those seeking both luxury and location. Don’t miss out on this incredible opportunity!
- Type:
- Single Family
- Sq.Ft.:
- 3,277
- Status:
- Active
- Beds:
- 5
- Lot size:
- 0.2 Acres
- Year built:
- 1985
- Baths:
- 3.00
- MLS#:
- 1138080
- Subdivision:
- Danforth Farms Sec 1
ADDITIONAL INFORMATION
FOR SALE OR LEASE! This home has a LOT to offer! 2 Living Rooms with fireplaces, 2 dining rooms, 5 TRUE bedrooms, 3 full baths, and lots of storage!!! You'll love all the built-ins, bookcases, cabinets, storage closets, etc! The home has 2" Blinds, newer hardware and fixtures, cooktop and dishwasher!! The kitchen features include a large pantry, bar, granite countertops, and don't forget the recessed lighting with LED for the win! On the lower level there are two living rooms with fireplaces, kitchen, two dining rooms, laundry room, primary bedroom with walk-in closet and bath. The primary bath has both jetted tub, dual shower heads, and double vanities. There are two more bedrooms and full hall bath with tub/shower on the lower level. Upstairs are 2 bedrooms 1 bath with shower, and a large walk-in storage closet! The large fenced-in yard has room for all of your toys. Enjoy the LARGE covered patio for your outdoor furniture & grilling! Home is owned by licensed CA Realtors.
$715,000
2725 Rustic Road Edmond, OK 73034
- Type:
- Single Family
- Sq.Ft.:
- 3,366
- Status:
- Active
- Beds:
- 4
- Lot size:
- 0.27 Acres
- Year built:
- 2014
- Baths:
- 5.00
- MLS#:
- 1133438
- Subdivision:
- Iron Horse Ranch V
ADDITIONAL INFORMATION
ONE OWNER CUSTOM on an exterior lot that backs to a small greenbelt of mature trees for added privacy, w/ fully fenced yard. Here you can enjoy the covered back patio w/ a fireplace and surround sound on a fall night. 4/5 BEDROOM home, w/FOUR FULL bathrooms & 1/2 bath for guests off the living space. Open concept w/plenty of room for entertaining. Beautiful wood work throughout the house, from cabinets to baseboards w/ granite throughout. Living space has built in's, stone fireplace, wired in speakers w/ lots of natural light. Plantations shutters on the front of the home, w/ updated wood flooring throughout the first level. The kitchen has granite countertops, glass tile backsplash, cabinets for storage, w/ample counter space. Kitchen has stainless steel appliances, double ovens, gas cooktop, barstool seating at the large island, a breakfast nook, wine bar & spacious pantry. The home has a study with built in bookshelves & a closet. The formal dining is off the main living space for entertaining. Owner's suite is on one side of the home, away from secondary beds. The owner's suite has wood flooring & large windows. The owner's suite bath has tile flooring, a large soaker tub, speakers & large walk in shower. Granite counters w/ lots of storage and double sinks. Owner's suite has a huge closet that is connected to the laundry room with granite and a sink. There is also access to the 3rd car garage, from the laundry room where the in ground storm shelter is located. Two secondary beds w/ a jack & jill bathrooms. Each has wood flooring & nice closets. Fourth bed has its own full bathroom. FIFTH BED/Bonus room upstairs has a closet & full bath. 3 HVAC zones. Attic access to 3 spots for added storage from the bonus room. Attic has spray foam. Large backyard w/lots of privacy. Enjoy the neighborhood ponds, trails, clubhouse, pool & fitness center. Very active HOA that has activities for all ages, from 5k runs, food truck events, & holiday celebrations.
$395,000
18808 Visto Drive Edmond, OK 73012
- Type:
- Single Family
- Sq.Ft.:
- 2,498
- Status:
- Active
- Beds:
- 4
- Lot size:
- 0.19 Acres
- Year built:
- 2014
- Baths:
- 3.00
- MLS#:
- 1138038
- Subdivision:
- Valencia
ADDITIONAL INFORMATION
Welcome to your dream home! This beautifully designed 4-bedroom, plus a dedicated study, 3-bathroom residence blends traditional elegance with modern convenience, creating the perfect space for comfortable living and entertaining. Step onto the large, covered front porch, ideal for sipping coffee on a quiet morning or chatting with neighbors. As you enter, you’ll immediately appreciate the open-concept layout connecting the kitchen and living room, perfect for family gatherings and dinner parties. The kitchen is a chef’s delight, featuring sleek white-painted cabinets, a spacious center island with seating, and modern finishes throughout. The master suite offers a peaceful retreat, with a walk-in closet and a luxurious master bath. Unwind in the jetted tub or refresh in the walk-in shower. The double vanity is separated, offering ample space for busy mornings. The additional bedrooms are cozy with plush carpeting, while the rest of the home is adorned with stylish, modern tile. Practicality meets style in the utility room, which includes a handy sink and plenty of extra storage. From the three-car tandem garage, you’ll find a convenient mud bench, perfect for storing coats, bags, or shoes. For outdoor living, the expansive back porch is ideal for relaxing evenings under the stars or weekend BBQs with friends and family. This home has everything you need, inside and out! Home is located within a 5-minute walk to neighborhood splash pad, fishing pond, walking trails and playground. Don't miss out on this gem—schedule your tour today!
$1,699,000
6125 Saint Pierre Terrace Edmond, OK 73034
- Type:
- Single Family
- Sq.Ft.:
- 4,237
- Status:
- Active
- Beds:
- 4
- Lot size:
- 1.4 Acres
- Year built:
- 2022
- Baths:
- 4.00
- MLS#:
- 1137959
- Subdivision:
- Montmartre I
ADDITIONAL INFORMATION
Experience the pinnacle of luxury living in this custom modern home in Edmond and just 1 mile to I-35, built in 2022, and designed to impress with its sleek, contemporary style and thoughtful craftsmanship. Nestled on 1.4 acres of meticulously landscaped grounds, this property offers an extraordinary lifestyle both inside and out. As you step inside, you'll be greeted by an expansive, open floor plan that seamlessly blends sophistication and comfort. Boasting 4 spacious bedrooms and 3.5 beautifully appointed bathrooms, this home ensures ample room for family and guests. The large office, adorned with custom window treatments, provides a serene and inspiring space for work or study. The gourmet kitchen is a chef's dream, featuring top-of-the-line appliances, a built-in ice maker, and an instant tankless hot water system, ensuring convenience and efficiency. From the kitchen, enjoy effortless flow into the living and dining areas, perfect for hosting gatherings or enjoying quiet evenings at home. Step outside to your private paradise, where relaxation and entertainment await. The resort-style backyard features a stunning pool, a soothing hot tub, and an outdoor kitchen for alfresco dining. The covered patio, complete with a cozy fireplace and motorized screens, offers a luxurious space to unwind, rain or shine. Car enthusiasts and hobbyists will appreciate the fully insulated 3-car and 2-car garages, providing ample storage, workspace, and areas dedicated to your passions. Every detail of this home has been carefully considered, including the custom window treatments, high-quality finishes, and superior craftsmanship throughout. This home is a rare find, offering modern luxury, privacy, and functionality in a prime location. Don’t miss your chance to own this exceptional property that combines the finest in design and convenience!
- Type:
- Single Family
- Sq.Ft.:
- 1,598
- Status:
- Active
- Beds:
- 3
- Lot size:
- 0.24 Acres
- Year built:
- 1929
- Baths:
- 3.00
- MLS#:
- 1137613
- Subdivision:
- Highland Park Add
ADDITIONAL INFORMATION
INVESTORS AND HOME BUYERS TAKE NOTE - with almost a quarter acre of land, and within walking distance to the University of Central Oklahoma, this property has so much to offer! Check out the other properties on the block and you will see that almost all of them have built additional homes/rentals behind the primary home. With the City of Edmond's approval, there is the potential to add an additional multi-bedroom/bath dorm style home with access from the street behind THIS property. This is ONE OF THE LAST ONES on the block where you could potentially make this addition, so just think of the opportunity!! Now let's talk about the home that's already there - It has so much charm and is ADORABLE. Built in 1929, this 3 bedroom 2.5 bath home has many updates including the refinished original wood floors, updated interior paint, new light fixtures, granite countertops in the kitchen and kitchen bar, new dishwasher, and more. Experience easy living with the living room open to dining room and kitchen. The study and half bath in the front of the home are perfect for work or study at home situations. There's still opportunities to add your personal touches to the home. A BIG PLUS for the property is location, location, location - close to UCO, shopping, restaurants, banks, medical offices, and so much more. In fact, within walking distance to Northern Hills Elementary and Edmond Hospital. Opportunity abounds!
$565,000
8484 Belcaro Bend Edmond, OK 73034
- Type:
- Single Family
- Sq.Ft.:
- 3,250
- Status:
- Active
- Beds:
- 4
- Lot size:
- 0.67 Acres
- Year built:
- 2008
- Baths:
- 3.00
- MLS#:
- 1137996
- Subdivision:
- Cascata Falls Add Ph Ii
ADDITIONAL INFORMATION
Welcome to this west facing beauty in Cascata Falls *Roof is only 5 years old *4 bedrooms *3 full bathrooms *Dedicated study *Bonus/flex room *Granite countertops *Pot filler above cooktop *Pantry *Plenty of kitchen storage cabinets *Open kitchen, living & dining *Formal dining room *Large utility/mudroom *Fireplace in living room *Large patio with wooded view offering more privacy *Outdoor brick fireplace *3 car garage *Neighborhood pool, fishing ponds, playground, and basketball court.
- Type:
- Single Family
- Sq.Ft.:
- 1,936
- Status:
- Active
- Beds:
- 3
- Lot size:
- 0.27 Acres
- Year built:
- 2006
- Baths:
- 2.00
- MLS#:
- 1137830
- Subdivision:
- Seminole Pointe Sec 13
ADDITIONAL INFORMATION
This charming home is located on a quiet cul-de-sac within the highly sought-after Edmond school district, offering easy access to top-rated schools, parks, and shopping. Inside, you'll find a spacious, open-concept layout designed with comfort in mind. The large living area provides ample room for entertaining, while the kitchen is equipped with a breakfast bar and cozy breakfast nook, perfect for casual dining. A dedicated office space offers a quiet place to work, and the formal dining area is ideal for hosting dinners. The split floor plan ensures privacy, with a generously sized primary bedroom featuring a walk-in closet and en-suite bath. Outside, enjoy peaceful afternoons in the spacious backyard, complete with mature landscaping and plenty of room for outdoor activities. Don't miss the opportunity to make this versatile and welcoming property your new home!
$550,000
929 NW 184th Court Edmond, OK 73012
- Type:
- Single Family
- Sq.Ft.:
- 2,848
- Status:
- Active
- Beds:
- 4
- Lot size:
- 0.28 Acres
- Year built:
- 2016
- Baths:
- 4.00
- MLS#:
- 1137795
- Subdivision:
- Rush Brook Sec 2
ADDITIONAL INFORMATION
Don't miss this absolute GEM in Rush Brook! This stone and stucco stunner sits on one of the largest lots in the addition, backing up to a beautiful wooded green belt in a private cul-de-sac. Each of the true 4 bedrooms in this home has its own adjacent bathroom plus a bonus/flex room upstairs that offers ample space! Tons of upgrades including a Sonos surround system in the indoor & outdoor living spaces, upgraded lighting throughout, real hardwood floors downstairs, and so much more. Natural light floods the shared spaces and opens up to unbeatable wooded views from every room in the house. The HUGE wrap around back patio provides cover, shade, and Mother Nature provides the ambiance. Do not miss this opportunity. This home will not last!
- Type:
- Single Family
- Sq.Ft.:
- 2,175
- Status:
- Active
- Beds:
- 4
- Lot size:
- 0.17 Acres
- Year built:
- 2024
- Baths:
- 3.00
- MLS#:
- 1138018
- Subdivision:
- Echo Park
ADDITIONAL INFORMATION
BUILDER OFFERING $20k TOWARDS UPGRADES OR CLOSING COSTS. Welcome to Echo Park, a new community at NW 150th & MacArthur minutes from the best hospitals, dining and shopping the metro has to offer as well as in the Deer Creek school district. This single story Texas Hill Country inspired home will be warm, elegant and modern & ADA compliant. Built to the highest standards of quality, with an engineered post-tension foundation, a 96% efficient HVAC system with a whole-home air filtration upgrade and an exterior fresh air intake, tankless water heater, extra insulation, Hardie siding and trim, upgraded windows, premium plumbing and light fixtures and so much more! Echo Park will have a playground, basketball court, swimming pool, clubhouse, and walking trail.
$435,000
18508 Feliz Drive Edmond, OK 73012
- Type:
- Single Family
- Sq.Ft.:
- 2,553
- Status:
- Active
- Beds:
- 4
- Lot size:
- 0.25 Acres
- Year built:
- 2015
- Baths:
- 3.00
- MLS#:
- 1137941
- Subdivision:
- Valencia
ADDITIONAL INFORMATION
Welcome to your dream home, perfectly located just across the street from the community clubhouse and resort-like pool! This amazing energy-efficient 4-bedroom residence in the desirable Reserve at Valencia offers a lifestyle of comfort and luxury. As you approach, you'll be captivated by the expansive covered front porch, ideal for morning coffees or evening chats. Step inside to discover an inviting open layout, where the centerpiece is undoubtedly the spacious kitchen and great room. The kitchen is a chef’s delight, featuring a large quartz island, farmhouse sink, gas range, stainless steel built-in oven/microwave combo, and beautifully crafted cabinetry—perfect for entertaining and family gatherings. The living areas showcase stunning antique hardwood floors and a cozy stone gas fireplace, creating a warm and welcoming ambiance. Retreat to the master suite, a true sanctuary with its elegant ceramic tile, quartz counters, dual vanities, and luxurious jetted soaker tub. Upstairs, you'll find a versatile 4th bedroom complete with a full bathroom and convenient attic access, ideal for guests or as a private office. Storage is never an issue here with a spacious 3-car tandem garage, an under-stairs closet, and numerous additional storage areas throughout. Don’t miss out on this incredible opportunity to own a slice of paradise in the Reserve at Valencia. This incredible community has 30+ acres of parks/open spaces, biking/walking trails, and ponds. Conveniently located with shopping, entertainment, golf courses, and highway access at your fingertips. Enjoy all these community amenities right at your doorstep, and make this exceptional home yours today!
$275,300
19616 Canning Road Edmond, OK 73012
Open House:
Saturday, 11/23 10:00-5:00PM
- Type:
- Single Family
- Sq.Ft.:
- 1,301
- Status:
- Active
- Beds:
- 3
- Lot size:
- 0.11 Acres
- Year built:
- 2024
- Baths:
- 2.00
- MLS#:
- 1137913
- Subdivision:
- Castleberry
ADDITIONAL INFORMATION
his attractive home comes with a fantastic kitchen. Lots of natural light, custom cabinets, quartz tops, stainless steel Samsung appliances and more! Large dining and living areas. The primary bedroom is very spacious and the primary bathroom includes a huge tiled shower, floor to ceiling! Great finishes on this home! Neighborhood amenities include a pool, large playground and clubhouse with fitness center and gathering hall!
- Type:
- Single Family
- Sq.Ft.:
- 3,239
- Status:
- Active
- Beds:
- 4
- Lot size:
- 0.22 Acres
- Year built:
- 2024
- Baths:
- 4.00
- MLS#:
- 1137874
- Subdivision:
- Stone Hill Iron Horse Ranch
ADDITIONAL INFORMATION
This true 4 bedroom, 4 bath home sits on nearly 1/4 acre treed lot and includes a game/theater room (upstairs w/a spacious closet & could be a 5th bedroom), 31x14 covered patio, & a large dining area! 4th bedroom has a private bath and would be perfect for an office or in-law suite. Amenities include GAF Timberline HD Lifetime Class A shingles, 16 SEER A/C, 96% efficiency furnace, tankless water heater, fans in bedrooms and living room, upper & lower LED lighting in kitchen, a 30x10 covered patio, real hardwood flooring in main living area, WiFi controlled thermostats/sprinkler/garage door openers, SmartHouse Technology, ceiling speakers in the living/master/master bath and game rooms, large laundry, 48-inch Kitchen Aid Range ($15,000!!), wine refrigerator, Bosch dishwasher, and more! Quartz or granite throughout. Easy access to I-35, shopping, eateries, Showbiz Cinema, Kickingbird, and medical facilities. Only 15 minutes to Bricktown and 7 minutes to Oak Tree Country Club. Gated community will have a pool, pond, trails, and recreation facility.

Copyright© 2024 MLSOK, Inc. This information is believed to be accurate but is not guaranteed. Subject to verification by all parties. The listing information being provided is for consumers’ personal, non-commercial use and may not be used for any purpose other than to identify prospective properties consumers may be interested in purchasing. This data is copyrighted and may not be transmitted, retransmitted, copied, framed, repurposed, or altered in any way for any other site, individual and/or purpose without the express written permission of MLSOK, Inc. Information last updated on {{last updated}}
Edmond Real Estate
The median home value in Edmond, OK is $369,250. This is higher than the county median home value of $193,400. The national median home value is $338,100. The average price of homes sold in Edmond, OK is $369,250. Approximately 65.23% of Edmond homes are owned, compared to 28.11% rented, while 6.66% are vacant. Edmond real estate listings include condos, townhomes, and single family homes for sale. Commercial properties are also available. If you see a property you’re interested in, contact a Edmond real estate agent to arrange a tour today!
Edmond, Oklahoma has a population of 93,522. Edmond is more family-centric than the surrounding county with 34.7% of the households containing married families with children. The county average for households married with children is 30.67%.
The median household income in Edmond, Oklahoma is $87,591. The median household income for the surrounding county is $58,239 compared to the national median of $69,021. The median age of people living in Edmond is 36.9 years.
Edmond Weather
The average high temperature in July is 93.3 degrees, with an average low temperature in January of 26.4 degrees. The average rainfall is approximately 36.9 inches per year, with 5.2 inches of snow per year.
