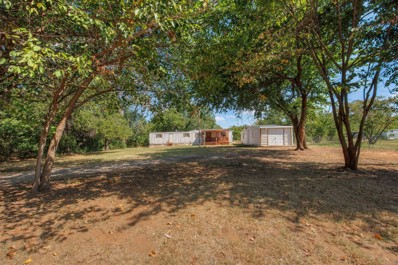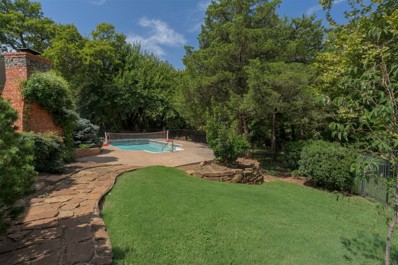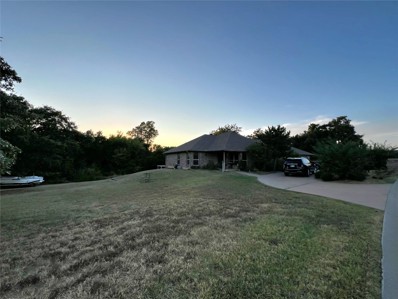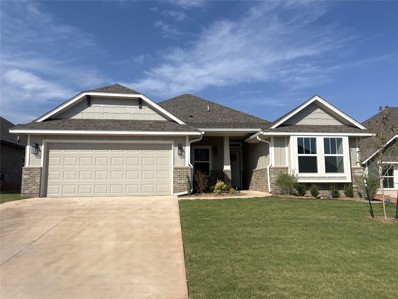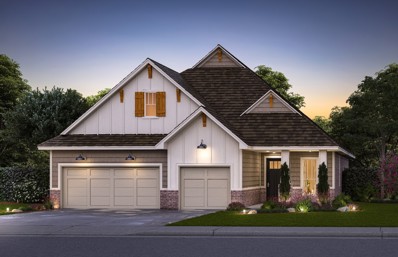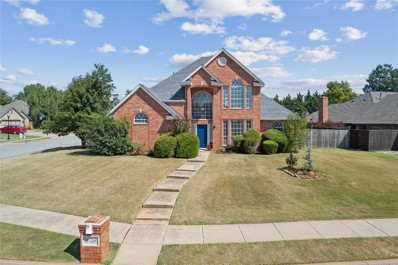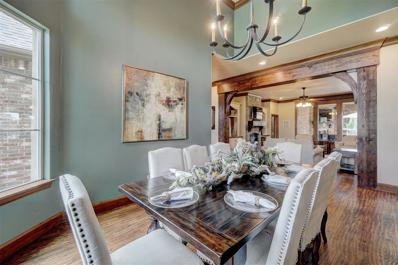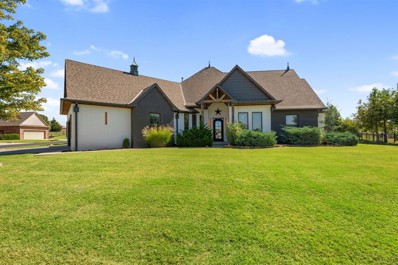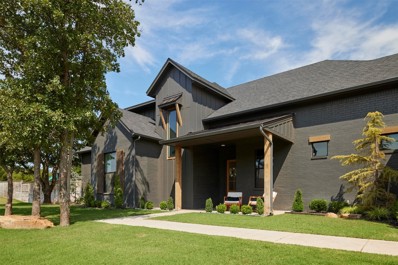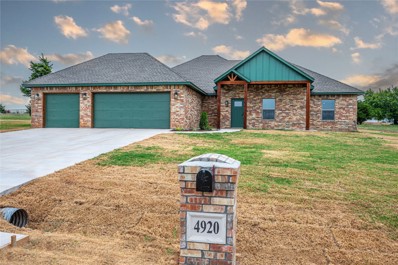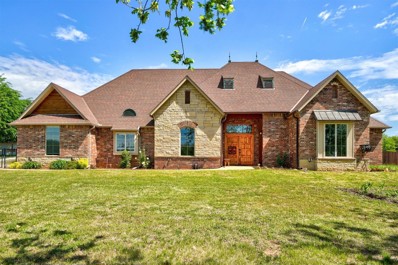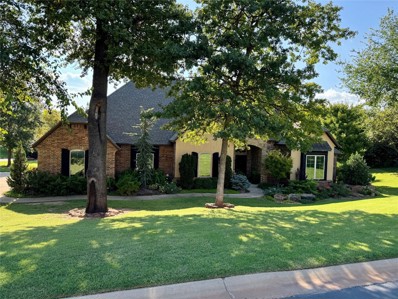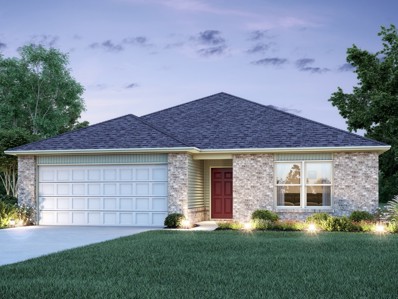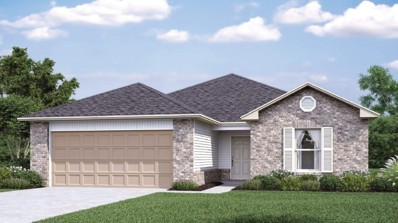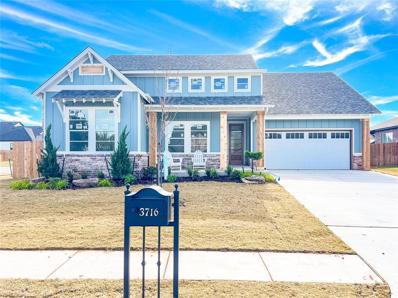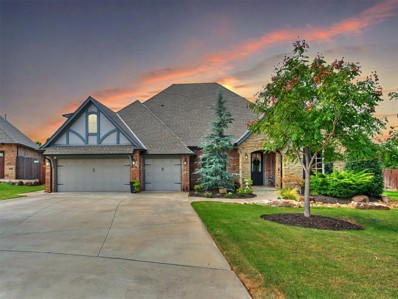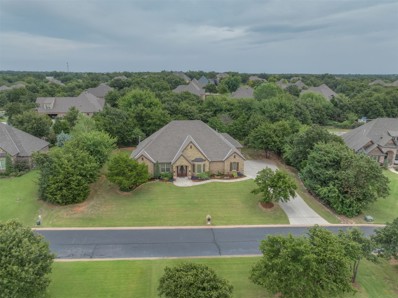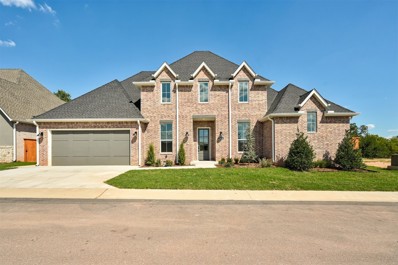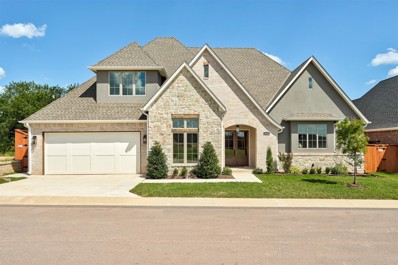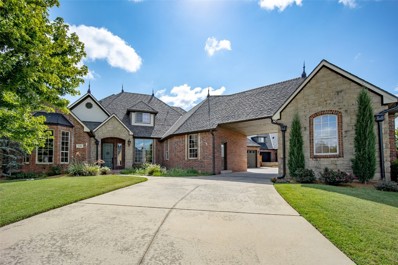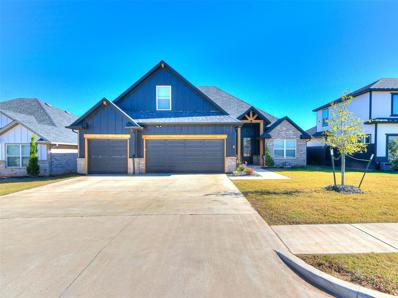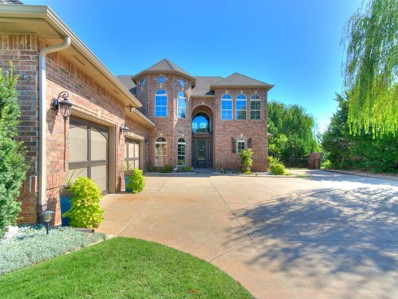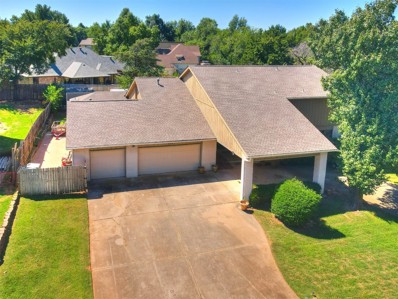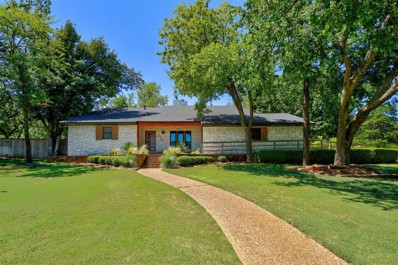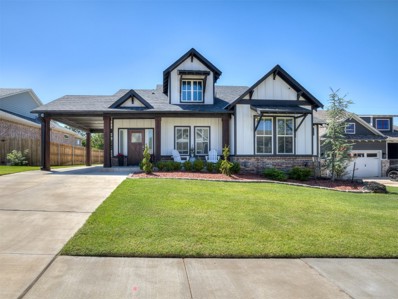Edmond OK Homes for Sale
$189,900
7402 Oak Drive Edmond, OK 73034
- Type:
- Single Family
- Sq.Ft.:
- 1,616
- Status:
- Active
- Beds:
- 5
- Lot size:
- 1 Acres
- Year built:
- 1981
- Baths:
- 3.00
- MLS#:
- 1135915
- Subdivision:
- Green Oaks Ranch Ii
ADDITIONAL INFORMATION
BOGO! BEAUTIFUL WOODED 1 ACRE LOT in Edmond Schools with 2 updated homes and a workshop. New carpet, flooring and new paint in both. 3 bedrooms, 1 full & 1 half bathrooms and 2 bedrooms and 1 bathroom in the other. Both have an open floor plan/kitchen. Out buildings in a private, quiet area. Easy access to grocery stores, medical, restaurants, gyms and major highways.
$599,000
917 Olde Waterfront Edmond, OK 73034
- Type:
- Single Family
- Sq.Ft.:
- 3,579
- Status:
- Active
- Beds:
- 4
- Lot size:
- 0.48 Acres
- Year built:
- 1994
- Baths:
- 4.00
- MLS#:
- 1134186
- Subdivision:
- Olde Towne Iv
ADDITIONAL INFORMATION
Southern-Living-Worthy home and outdoor paradise with swimming pool, covered patio, PERGOLA, super fun patios, outdoor fireplace, spectacular landscaping (annuals and perennials), private wooded setting, backs to the greenbelt in one of Edmond's favorite neighborhoods. Expansive and beautiful living/dining with wood floors, tall ceilings and the GORGEOUS JAW DROPPING WINDOWS across the back showing off the fabulous view. Large kitchen/family with wood floors, gas stove, double ovens, breakfast bar, fireplace, built-ins, and more windows. New carpet. Nice sized study with built-ins. The lot is large with a convenient patio area off of the kitchen, outdoor fireplace, fence, pool, grassy area and private wooded views. Primary bedroom/bath is very large with patio access, huge walk-in closet, jetted tub, very cool Craftsman style vanities with 2 sinks and great storage. Secondary bedrooms are large. See floor plan in photos. New Class IV roof completed 09/17/2024!
$283,000
8713 Starling Path Edmond, OK 73034
- Type:
- Single Family
- Sq.Ft.:
- 1,870
- Status:
- Active
- Beds:
- 3
- Lot size:
- 2 Acres
- Year built:
- 2005
- Baths:
- 2.00
- MLS#:
- 1135577
- Subdivision:
- Avian Woods
ADDITIONAL INFORMATION
This charming home is ideally situated near I-35, nestled in the picturesque Avian Woods community, known for its rolling hills and serene ambiance. The neighborhood park adds to the area’s appeal, offering a perfect retreat for outdoor activities. This open-concept space seamlessly flows into a well-appointed kitchen, complete with a pantry for added convenience.
- Type:
- Single Family
- Sq.Ft.:
- 1,690
- Status:
- Active
- Beds:
- 3
- Lot size:
- 0.17 Acres
- Year built:
- 2024
- Baths:
- 2.00
- MLS#:
- 1134298
- Subdivision:
- Covell Valley
ADDITIONAL INFORMATION
The Ashland, situated in Covell Valley, is a part of the highly desirable Edmond school district. Off of the entry is a small flex room with wood tile floors, making a great space for a home office or play room. With an open layout for the living room, it will have a gas fireplace and wood tile floors. Opening up to a spacious living room and kitchen, it boasts a gas fireplace, and wood tile floors. Flowing seamlessly into the kitchen, it boasts a large island, massive pantry, a pull-out trash and floor to ceiling cabinets. The dining room, with ample natural light, accesses the back patio, making it great for entertaining. The primary suite features a tub, walk-in shower with Schluter waterproofing, and a spacious walk-in closet with direct access to the laundry room. The other three bedrooms occupy the opposite side of the home, sharing a full bathroom and extra linen closet. The laundry room accesses the garage and contains a sizable storage closet. This 0.17 acre lot also features a smart system, a healthy air filtration system, a tankless water heater, a sprinkler system, and storm shelter. This Zero Energy Ready Home is unrivaled among other energy-efficient homes with its superior design and construction. Adhering to the highest standards for energy efficiency, comfort, and air quality, it promises long-term savings. Some innovations include a thermal enclosure, water and moisture barrier, ENERGY STAR® appliances, high-performance windows, a perfectly sized HVAC system, and so much more. The Covell Valley community is in a high demand area being only 1 mile from the I-35, close to some of the best schools, and a family friendly neighborhood with a pool and clubhouse in the works.
$473,900
2117 Marsala Drive Edmond, OK 73034
- Type:
- Single Family
- Sq.Ft.:
- 1,947
- Status:
- Active
- Beds:
- 3
- Lot size:
- 0.14 Acres
- Year built:
- 2024
- Baths:
- 3.00
- MLS#:
- 1135112
- Subdivision:
- Cross Timbers
ADDITIONAL INFORMATION
Built by an AWARD-WINNING, certified, professional builder, this gorgeous Ivy plan has 1947 square feet of luxurious open living space. Upon entering the home, you are greeted off the entry by a small pocket study, and a half bath for guests. Just beyond the entry, the home opens up to a grand room housing the kitchen, dining with built-in hutch, and living room. This open space defines itself well, especially after furniture is placed, and helps make the home's interior entertainment space feel massive! The chef's kitchen is equipped with quartz countertops, upgraded stainless steel appliances with double ovens and microwave, a vent hood vented to the exterior of the home, and cabinets to the ceiling with glass uppers. This home has a beautiful primary suite with large primary bath housing an enlarged, curbless shower with tile to the ceiling, frameless shower door, and stand-alone tub. The primary bath leads to the walk-in closet which attaches to the utility room. The large secondary bedrooms are located on the opposite side of the home flanking a private hall bath for both bedrooms. This home comes with full fencing, full sprinkler system, and a 3-car garage. Don't even lift a finger during the summer as full lawn maintenance is included through the HOA! **Builder offering $7500 to use toward closing costs or options!**
$330,000
2524 Fernwood Drive Edmond, OK 73034
- Type:
- Single Family
- Sq.Ft.:
- 2,418
- Status:
- Active
- Beds:
- 4
- Lot size:
- 0.23 Acres
- Year built:
- 1993
- Baths:
- 4.00
- MLS#:
- 1135048
- Subdivision:
- Rock Hollow 2nd
ADDITIONAL INFORMATION
Welcome to this charming home in the sought-after Rock Hollow Addition in Edmond! This prime location in the heart of Edmond offers convenience and a desirable neighborhood to call home. Step inside to find a spacious open living room with a cozy fireplace, perfect for relaxing or entertaining guests. The extra large formal dining room could also be used as a second living space, providing versatility for your lifestyle. The eat-in kitchen boasts a kitchen island, large pantry, and plenty of cabinets and counter space for all your cooking needs. The main level features a large primary bedroom with an updated bathroom and two closets, providing a retreat-like space to unwind. Upstairs, you'll find three additional bedrooms and two full bathrooms, offering plenty of space for a growing family or guests. The backyard is spacious with an open patio for entertaining. Enjoy the convenience of living close to Mitch Park, YMCA, Multi-Activity Center, and a variety shopping and restaurants. Edmond Schools! Don't miss out on the opportunity to make this house your new home. Schedule your appointment to see it today and discover all that this property has to offer!
- Type:
- Single Family
- Sq.Ft.:
- 4,219
- Status:
- Active
- Beds:
- 5
- Lot size:
- 0.33 Acres
- Year built:
- 2014
- Baths:
- 4.00
- MLS#:
- 1134952
- Subdivision:
- Golden Gate At Twin Bridges Th
ADDITIONAL INFORMATION
Welcome to 500 Newport Bridge, the ultimate blend of luxury and space in the highly sought-after Twin Bridges neighborhood. This former model home spans 4,219 sq ft and sits on a 1/3 acre lot, boasting a sleek port-cochère driveway that leads to a 3-car garage—plenty of room for all your vehicles and storage needs. Step inside and you’ll be wowed by the open kitchen, complete with a large island, endless counter space, and cabinetry that dreams are made of. The kitchen flows seamlessly into the living area, where a statement fireplace and oversized windows offer breathtaking views of the expansive backyard, merging indoor and outdoor living in style. Adjacent to the kitchen is a formal dining room with tall ceilings, detailed beams, and large windows—perfect for hosting elegant dinner parties. On the main floor, you’ll find three spacious bedrooms, plus a versatile office that can double as a fourth bedroom. The master suite? It’s a private sanctuary with dual vanities, a walk-in shower, soaking tub, and not one, but two expansive closets for all your wardrobe and storage needs. Head upstairs to discover a bonus room that’s perfect for entertaining, complete with a wet bar, plus an additional guest bedroom and full bath. Outside, enjoy a cozy fireplace and covered patio, perfect for year-round gatherings and relaxation. With this home just blocks from the elementary school, community pool, and parks.
- Type:
- Single Family
- Sq.Ft.:
- 3,328
- Status:
- Active
- Beds:
- 3
- Lot size:
- 1.05 Acres
- Year built:
- 2010
- Baths:
- 3.00
- MLS#:
- 1134016
- Subdivision:
- Stone Valley Ranch 2nd
ADDITIONAL INFORMATION
PRICE REDUCED - SELLERS ARE MOTIVATED & READY TO MOVE!!!!! EXSUISITE LUXURY HOME in Stone Valley Ranch on oversized corner lot! This CUSTOM home drips with all the bells and whistles from TOP TO BOTTOM and FRONT TO BACK. Nothing was left out in this GORGEOUS MODERN HOME and the craftsmanship is absolutely IMPECCABLE! Jaw dropping WOW as you walk through the custom Raziz front door into this STUNNING home with views to the expansive back yard w/custom pool. Luxury lighting is impressive and wood floors are white oak wood w/7% Lebanese olive wood mixed throughout. 8' LED fireplace with heater is ready for the holiday cheer with a chef's kitchen that is a dream! The large windows allow the light to cascade through adding warmth & charm. This EXTRAORDINARY open split floor plan features home automation, surround sound, HVAC control, stainless steel appliances, insulated interior walls, security, outdoor kitchen w/natural gas, outside speaker control, pre-poured foundation piers, class 4 hail resistant shingles w/thermal board decking & poly anti-freeze barrier, insulated garage doors, REAL rock plus more. The master suite is private & has an en-suite that leaves nothing to wish for complete with heated floors and closet. Step outside to the back yard OASIS to include pool, spa, kitchen, and covered living space. This home is over-the-top complete with a designated dog room w/custom tile just for them. Enjoy quiet and BEAUTIFUL views from the custom office right off the front entry then head upstairs for football game day or movie night with family and friends! Great Location close to I-35. DON'T WAIT ... Schedule your private showing today! $10K credit allowance to use anyway you choose! You have time to make this your HOME FOR THE HOLIDAYS!
$1,060,000
391 Old Creek Road Edmond, OK 73034
- Type:
- Single Family
- Sq.Ft.:
- 3,629
- Status:
- Active
- Beds:
- 5
- Lot size:
- 0.76 Acres
- Year built:
- 2022
- Baths:
- 4.00
- MLS#:
- 1134456
- Subdivision:
- Timberland Crk
ADDITIONAL INFORMATION
**REFRESHED PRICE** Welcome to 391 Old Creek Road, a beautifully designed home nestled in the heart of Edmond, OK. This thoughtfully crafted residence offers a seamless blend of modern elegance and functional living. From the open-concept living spaces to the carefully selected finishes, every detail has been designed with comfort and style in mind. The spacious kitchen features high-end appliances and ample storage, making it perfect for entertaining or everyday living. The serene backyard and cozy covered patio offer a peaceful retreat. Conveniently located near top-rated schools, shopping, and dining, this home provides an exceptional living experience. Don't miss the opportunity to make this your forever home! Co-Listing Agent is the owner of the home.
$386,340
4920 Meadow Lane Guthrie, OK 73034
- Type:
- Single Family
- Sq.Ft.:
- 2,055
- Status:
- Active
- Beds:
- 4
- Lot size:
- 0.76 Acres
- Year built:
- 2024
- Baths:
- 2.00
- MLS#:
- 1134409
- Subdivision:
- The Meadows
ADDITIONAL INFORMATION
**Stunning New Construction Home – Your Dream Awaits!** Welcome to your beautiful new sanctuary! This stunning 4-bedroom, 2-bath home is perfectly situated just minutes from I-35, offering an effortless commute to Downtown Guthrie, Edmond, and a quick drive to Stillwater. Nestled in a charming two-street neighborhood, this property boasts breathtaking views right from your back patio, making it the perfect retreat. **Home Features:** - **Spacious Living:** Enjoy 4 generously sized bedrooms and 2 full bathrooms, providing ample space for you and guests. - **Cozy Living Room:** Gather around the elegant stacked stone electric fireplace in the inviting living room, or take in the picturesque views from the open-concept living and kitchen area. - **Gourmet Kitchen:** The heart of the home features stunning granite countertops, stainless steel appliances, and a large center island with a breakfast bar. Extra countertop space is ideal for a coffee bar or larger kitchen appliances, while a walk-in pantry offers additional storage solutions. - **Luxurious Primary Suite:** Retreat to the expansive primary suite, complete with a ceiling fan for added comfort. The spa-like primary bathroom features double sinks, a relaxing tub, an elegant tiled walk-in shower, and an oversized closet to accommodate all your storage needs. - **Outdoor Living:** Unwind on the covered front and back porches, perfect for enjoying your morning coffee or relaxing after a long day. Shops allowed up to 3000 sq feet Don’t miss your chance to be part of this vibrant community! Schedule your showing today and take the first step toward making this dream home yours. Your serene oasis awaits!
$699,900
7829 E 2nd Street Edmond, OK 73034
- Type:
- Single Family
- Sq.Ft.:
- 2,878
- Status:
- Active
- Beds:
- 3
- Lot size:
- 1.54 Acres
- Year built:
- 2014
- Baths:
- 4.00
- MLS#:
- 1134296
- Subdivision:
- Unpltd Pt Sec 26 14n 2w
ADDITIONAL INFORMATION
This exceptional residence is a testament to elegance, comfort, and unparalleled craftsmanship. Nestled on 1.54 acres (mol) in the coveted East Edmond area, step into your private outdoor sanctuary, complete with a sparkling pool & hot tub (saltwater) and an expansive patio space. This outdoor haven is perfect for entertaining guests or simply relaxing under the sun. Escape to the inviting enclosed patio/sunroom, where a cozy fireplace sets the perfect ambiance for relaxation and entertainment year-round. The open-concept floor plan seamlessly connects the living room, dining area, and kitchen, creating an ideal space for both everyday living and formal gatherings. The kitchen features a large island, commercial-grade gas stove w electric oven, and an abundance of storage and counter space. Retreat to the luxurious primary suite, boasting a spacious bedroom, double vanities, a walk-in shower, and a relaxing jacuzzi tub. The expansive walk-in closet offers ample storage space, while the elegant design and upscale finishes create a tranquil oasis for rest and relaxation. Two additional large bedrooms, each with its own walk-in closet, provide comfort and privacy for family members or guests. Stylish bathrooms feature modern fixtures and designer finishes, ensuring both functionality and sophistication. Unwind and entertain in the expansive bonus room, complete with a full bath and versatile layout that can easily accommodate a media room, home gym, or additional living space. The dedicated office space is a haven of productivity, featuring built-in shelving and ample natural light for a comfortable work environment. For added peace of mind, the home includes a large safe room, providing protection and security during inclement weather or emergencies. Conveniently located in East Edmond, just across from Arcadia Lake, residents enjoy easy access to outdoor recreational activities and scenic trails. Call and schedule your private showing, this one is special
- Type:
- Single Family
- Sq.Ft.:
- 3,176
- Status:
- Active
- Beds:
- 4
- Lot size:
- 0.59 Acres
- Year built:
- 2013
- Baths:
- 4.00
- MLS#:
- 1134091
- Subdivision:
- Bella Terra Sec. Ii
ADDITIONAL INFORMATION
Corner wooded lot, very pretty curb appeal with professional landscaping. A water well is installed for the sprinkler system. A private abode in back with a large covered patio and wooded scene. Inside is lovely with custom shutters, crown molding, high-end finishes. Master suite is spacious with steam shower, corner whirlpool tub. Mini-split keeps the room so cool. Closet leads into laundry room. Upstairs bonus/bedroom with a full bath. Roof, gutters, garage doors are all new. Come take a look!
- Type:
- Single Family
- Sq.Ft.:
- 1,355
- Status:
- Active
- Beds:
- 3
- Lot size:
- 0.14 Acres
- Year built:
- 2024
- Baths:
- 2.00
- MLS#:
- 1134025
- Subdivision:
- Covell Ranch 1
ADDITIONAL INFORMATION
The FOSTER floor plan features a ton of character. With an open concept between the kitchen and living areas and an outdoor space with a covered patio; you’ll have a wonderful home for entertaining or just stretching out. Tremendous cabinets and counter space make the kitchen great for your inner chef to create master dishes. Speaking of “master”, the master bedroom in this home has a spacious walk-in closet and a very well sized bathroom. It also features a nifty cutout that is perfect for a dresser, so it does not take away space from the room size. Home is currently under construction with anticipated completion in December.
$264,567
6141 Holm Oak Road Edmond, OK 73034
- Type:
- Single Family
- Sq.Ft.:
- 1,472
- Status:
- Active
- Beds:
- 3
- Lot size:
- 0.14 Acres
- Year built:
- 2024
- Baths:
- 2.00
- MLS#:
- 1134024
- Subdivision:
- Covell Ranch 1
ADDITIONAL INFORMATION
The MURROW floor plan is the perfect home for just about anyone. With a large kitchen that opens to the heart of the home living room and an outdoor space with a covered patio; you'll have a wonderful home for entertaining or just stretching out. Tremendous cabinets and counter space make the kitchen great for your inner chef to create wonderful dishes. The master and spare bedrooms will accommodate just about any furniture you need and have plenty of storage. Home is currently under construction with anticipated completion in December.
- Type:
- Single Family
- Sq.Ft.:
- 1,972
- Status:
- Active
- Beds:
- 3
- Lot size:
- 0.17 Acres
- Year built:
- 2024
- Baths:
- 2.00
- MLS#:
- 1133405
- Subdivision:
- Town Square
ADDITIONAL INFORMATION
Be Home for the Holidays in this stunning home with $10,000 of Holiday Savings! Come see this adorable Modern Farmhouse home in our historically inspired community, Town Square! This home has 3 bedrooms, 2 baths, a dining area, a vaulted living room with beams, and a brick to ceiling fireplace as media built-ins on each side. Our Fitzgerald plan has a wonderful layout making it perfect for living and entertaining! Home is under construction - to be finishing Winter 2025. Town Square is Edmond's historically inspired community featuring a greenbelt, fishing pond, playground, and much more. Town Square Residents Club has a clubhouse, resort-style pool, and a state-of-the-art fitness center!
- Type:
- Single Family
- Sq.Ft.:
- 2,898
- Status:
- Active
- Beds:
- 4
- Lot size:
- 0.33 Acres
- Year built:
- 2012
- Baths:
- 4.00
- MLS#:
- 1133741
- Subdivision:
- Golden Gate At Twin Bridges Th
ADDITIONAL INFORMATION
LOVE the NEW PRICE!!!Wow what a fabulous home,so much comfort like a retreat!Great curb appeal on this quiet cul-de-sac lot,impeccable landscaping with mature trees and lawn.Beautiful wood floors throughout entry,dining and living room.Wood beams,built-ins and fireplace make the living room so very special.Dining room has coved lighted ceiling that is stunning!!Study is tucked away with an awesome built-in and fun leopard carpet.A surprise remodeled quaint powder bath awaits you.Kitchen has gorgeous maple cabinets,granite,stainless steel appliances,island,pantry and breakfast area.Master bedroom has unique coffered ceiling with criss-cross beams.Master bath has new gold fixtures,hardware and a built-in for a much convenient master closet.Family room upstairs has full bath and walk-in closet which can be used as fourth bedroom.Projector and screen for great movie nights and game days will stay with home.Shelter in garage for your safety,gated area with turf on West side of backyard for your furry friends.Outdoor living with fireplace,wood slatted ceiling,lots of space for grilling and chilling by yard with amazing trees and lush lawn.Wonderful Neighborhood has pond,pool,clubhouse,fitness facility,and park.This is a must see!!!
$592,000
14306 Manzori Pass Edmond, OK 73034
- Type:
- Single Family
- Sq.Ft.:
- 3,128
- Status:
- Active
- Beds:
- 4
- Lot size:
- 0.65 Acres
- Year built:
- 2012
- Baths:
- 4.00
- MLS#:
- 1133712
- Subdivision:
- Guthrie Proper
ADDITIONAL INFORMATION
Welcome to this charming 4-bedroom, 3.5-bathroom home nestled on a spacious 0.66-acre lot in Edmond, Oklahoma. Surrounded by mature trees, this property offers a serene retreat with a host of desirable features. The open and inviting layout includes a main living room equipped with a projector screen, perfect for movie nights or game days. The kitchen offers plenty of space for meal preparation and gatherings. Adjacent to the living room is an office, which can easily be converted into a fifth bedroom, providing flexibility to meet your needs. The primary suite is a true highlight, featuring a luxurious bathroom with a walk-in shower and dual shower heads. Convenience is key, as the primary closet connects directly to the laundry room through a secondary door. Step outside to enjoy the enclosed sunroom, complete with a cozy fireplace and exposed brick for added warmth and character. The large backyard offers a large, covered patio and outdoor grill. The neighborhood is a true community with clubhouse, pool, playground, and basketball court. This property offers a perfect blend of comfort and functionality, with ample space both inside and out. Don’t miss your opportunity to own this beautiful home in Edmond!
- Type:
- Single Family
- Sq.Ft.:
- 2,817
- Status:
- Active
- Beds:
- 3
- Lot size:
- 0.15 Acres
- Year built:
- 2024
- Baths:
- 4.00
- MLS#:
- 1133353
- Subdivision:
- The Cottages At Iron Horse Ranch
ADDITIONAL INFORMATION
**Price improvement and $5,000 builder incentive!** This stunning 2817 sqft luxury home features 3 bedrooms, 3.5 baths, and an office, perfect for modern living. Enjoy the elegance of sand and stained hardwood floors and the convenience of top-of-the-line appliances in a beautifully designed space. Situated on a serene greenbelt, the property boasts a covered patio for outdoor entertaining. Located in a zero maintenance community, residents can take advantage of a clubhouse and pool, making this home an ideal blend of comfort and lifestyle. Schedule your showing today!
- Type:
- Single Family
- Sq.Ft.:
- 3,073
- Status:
- Active
- Beds:
- 4
- Lot size:
- 0.15 Acres
- Baths:
- 4.00
- MLS#:
- 1133343
- Subdivision:
- The Cottages At Iron Horse Ranch
ADDITIONAL INFORMATION
**Price improvement and $5,000 builder incentive!** This luxurious 3,073 square foot home features four bedrooms, including a versatile office space, and three and a half bathrooms. With stunning sand and stain hardwood floors throughout and top-of-the-line appliances in the kitchen, this residence offers both elegance and functionality. Nestled in a zero-maintenance community that includes a clubhouse and pool, this property boasts a beautiful greenbelt setting and a covered patio, ideal for outdoor relaxation and entertaining. Experience a blend of comfort and sophistication in this exceptional residence.
$1,020,000
4200 Slate Bridge Road Edmond, OK 73034
- Type:
- Single Family
- Sq.Ft.:
- 4,315
- Status:
- Active
- Beds:
- 4
- Lot size:
- 0.43 Acres
- Year built:
- 2008
- Baths:
- 5.00
- MLS#:
- 1132306
- Subdivision:
- Golden Gate At Twin Bridges
ADDITIONAL INFORMATION
As you step inside, the open floor plan creates a seamless flow, perfect for family gatherings and entertaining. The formal dining and main living areas are bathed in natural light, thanks to the expansive windows flanking the fireplace, offering stunning views of the resort-style backyard. Just off the entryway, the dedicated home office features a full wall of custom-built shelving, ideal for remote work or organizing family life. The heart of the home, the kitchen, is both bright and functional, with custom cabinetry, a central island, and a cozy eat-in area that also overlooks the serene backyard. Retreat to the primary suite, a true oasis, complete with large windows, high ceilings, and a spa-like ensuite that includes a walk-in shower, spa tub, double vanities, and an enormous closet. The main level also features two additional bedrooms, each with its own bathroom, providing comfort and privacy for all family members. Upstairs, a spacious bedroom with a full bathroom offers a perfect guest suite or extra room for family. The bonus/theater room is the ultimate spot for family movie nights or game days, equipped with a projector and screen for an immersive experience. The backyard is the crowning jewel of this home, set on nearly half an acre. It’s designed for outdoor enjoyment, featuring a stunning pool with gas flame accents, dual entry points, a tanning deck, and an adjoining hot tub. After a swim, relax by the built-in fire pit or entertain in the outdoor living space, complete with a built-in kitchen, TV, and covered seating area. This exceptional outdoor retreat is perfect for enjoying both summer and winter seasons with family and friends. All of this in the award-winning Edmond North school system, close to all things Edmond & close access to I-35 and shopping.
Open House:
Sunday, 11/24 2:00-4:00PM
- Type:
- Single Family
- Sq.Ft.:
- 2,224
- Status:
- Active
- Beds:
- 5
- Lot size:
- 0.17 Acres
- Year built:
- 2022
- Baths:
- 3.00
- MLS#:
- 1130626
- Subdivision:
- Covell Valley Ph 2
ADDITIONAL INFORMATION
Welcome to this spacious 5-bedroom, 3-bath home, offering 2,224 square feet of comfortable living space. Upon entering, you'll find a versatile room that can serve as either a bedroom or office on one side, and a hallway leading to two additional bedrooms on the other. Ascend the stairs to discover a full bathroom and an expansive 12 x 16 bonus room, perfect for a variety of uses. Enjoy the benefits of low utility costs, thanks to the home's energy-efficient features, including a 96% efficient HVAC system, whole-home air filtration, and fresh air intake. Additional modern conveniences include tankless water heaters and LED lighting throughout. This home is a perfect blend of comfort and efficiency—don't let it slip away!
- Type:
- Single Family
- Sq.Ft.:
- 2,834
- Status:
- Active
- Beds:
- 4
- Lot size:
- 0.47 Acres
- Year built:
- 2007
- Baths:
- 4.00
- MLS#:
- 1132708
- Subdivision:
- Golden Gate At Twin Bridges
ADDITIONAL INFORMATION
Exquisite Executive Estate in Prestigious Edmond Enclave Step into a world of unparalleled luxury in this magnificent estate, designed with the discerning professional in mind. Nestled in the exclusive northwest corner of Coffee Creek and Bryant a prime location, perfect for both relaxation and convenience. With swift access to I-35, your commute is effortless, while the Edmond Golf Club offers an oasis of leisure just minutes away. As you enter, you'll be captivated by the soaring 22-foot ceilings that grace the living and family rooms, creating an atmosphere of grandeur. The heart of the home is the kitchen, a culinary masterpiece featuring top-of-the-line appliances, custom cabinetry, and a built-in entertainment center that seamlessly flows into the living areas. Perfect for entertaining, the double-sided fireplace serves as a stunning centerpiece, offering warmth and elegance from every angle. Luxury continues with the dedicated wine room, ideal for the connoisseur. The exquisite 8-inch crown molding adds a touch of opulence throughout the home, underscoring the attention to detail and craftsmanship that defines this residence. Step out to your private sanctuary, where errorless landscaping creates a picturesque setting. Arizona cypress, magnolias, hibiscus, crapemyrtle, and massive white willows blend harmoniously with majestic red cedars, offering both beauty and privacy. This landscape was designed not just to impress, but to inspire. Living in this distinguished neighborhood means you'll enjoy more than just your home’s luxuries. The community offers a wealth of amenities, including a clubhouse, stocked ponds, splash pad and extensive walking/running trails. Playgrounds provide spaces for family fun, while fast access to downtown Edmond ensures you're never far from the best shopping and dining. Why leave when everything you could desire is right here? This estate is more than a home—it’s a statement of success, elegance, and lifestyle.
- Type:
- Single Family
- Sq.Ft.:
- 3,441
- Status:
- Active
- Beds:
- 3
- Lot size:
- 0.51 Acres
- Year built:
- 1978
- Baths:
- 3.00
- MLS#:
- 1132813
- Subdivision:
- Timber Ridge Iii
ADDITIONAL INFORMATION
This one-of-a-kind beautiful home sits on a half-acre and features a Large Family room with a fireplace at its center, soaring ceilings, bookshelves, wet-bar and much more. The Kitchen is massive with Lots of counterspace and cabinets, an island with the range, updated appliances, pantry, generous eat in area that also flows into the Formal dining a few steps away. This home features 2 masters, one up and one down. The downstairs unit features a large room with access to the backyard, a large stand-alone shower, a single vanity with updated appliances. The master upstairs is large with extensive closet space, a large bathroom with double vanities, 6-foot soaking tub and separate shower. There's also a living room upstairs. There's also a 1/2 bath down for your guest's convenience. The back yard has extensive parking and concrete work, two storage sheds and borders a creek bed on the west. The award-winning Edmond schools are included in the price.
$500,000
620 Park Place Edmond, OK 73034
- Type:
- Single Family
- Sq.Ft.:
- 2,678
- Status:
- Active
- Beds:
- 3
- Lot size:
- 0.45 Acres
- Year built:
- 1984
- Baths:
- 2.00
- MLS#:
- 1132472
- Subdivision:
- Clegern Place Edmond
ADDITIONAL INFORMATION
Don't miss this opportunity to be in the sought after Clergen neighborhood. This modern home has been thoughtfully updated without loosing it's charm. With flexible living spaces there are no limits to how one might utilize these spacious areas. Cathdral ceilings create a spacious atmosphere with a two sided fireplace that gives you a cozy vibe. A wonderful spacious corner lot steps away from Fink Park that offers trails leading to Hafer Park. Conveniently located just south of UCO for easy city access. Convenience and connectivity make this the ideal home!
$485,000
3632 Pavilion Place Edmond, OK 73034
Open House:
Sunday, 12/1 2:00-4:00PM
- Type:
- Single Family
- Sq.Ft.:
- 2,030
- Status:
- Active
- Beds:
- 3
- Lot size:
- 0.17 Acres
- Year built:
- 2021
- Baths:
- 2.00
- MLS#:
- 1132696
- Subdivision:
- Town Square Sec 5
ADDITIONAL INFORMATION
Great Pricing!! Fall in love with this Farmhouse home under $500K. Once you enter the home, you are greeted with an adorable. Fall in love with this stunning farmhouse the great The Mitchell floor plan in the picturesque Town Square Community! This beautiful and cozy home features a welcoming front porch and a discreet two-car garage. Inside, you'll find three bedrooms, two baths, and a charming study. The entryway boasts a custom-built mud bench, perfect for organizing kids' backpacks, shoes, coats, etc. The spacious dining room flows seamlessly into the living room, highlighted by a striking stone fireplace and vaulted ceiling with exposed beams. The gorgeous kitchen offers an abundance of cabinets, luxurious quartz countertops, and an extended island, making it a chef's dream. Elegant hardwood flooring runs throughout the home, adding to its sophisticated charm. The expansive master suite includes a tranquil sitting area, providing a perfect retreat. The back patio is ideal for hosting gatherings, featuring ample space and a gazebo that extends the covered area.

Copyright© 2024 MLSOK, Inc. This information is believed to be accurate but is not guaranteed. Subject to verification by all parties. The listing information being provided is for consumers’ personal, non-commercial use and may not be used for any purpose other than to identify prospective properties consumers may be interested in purchasing. This data is copyrighted and may not be transmitted, retransmitted, copied, framed, repurposed, or altered in any way for any other site, individual and/or purpose without the express written permission of MLSOK, Inc. Information last updated on {{last updated}}
Edmond Real Estate
The median home value in Edmond, OK is $320,700. This is higher than the county median home value of $193,400. The national median home value is $338,100. The average price of homes sold in Edmond, OK is $320,700. Approximately 65.23% of Edmond homes are owned, compared to 28.11% rented, while 6.66% are vacant. Edmond real estate listings include condos, townhomes, and single family homes for sale. Commercial properties are also available. If you see a property you’re interested in, contact a Edmond real estate agent to arrange a tour today!
Edmond, Oklahoma 73034 has a population of 93,522. Edmond 73034 is more family-centric than the surrounding county with 39.66% of the households containing married families with children. The county average for households married with children is 30.67%.
The median household income in Edmond, Oklahoma 73034 is $87,591. The median household income for the surrounding county is $58,239 compared to the national median of $69,021. The median age of people living in Edmond 73034 is 36.9 years.
Edmond Weather
The average high temperature in July is 93.3 degrees, with an average low temperature in January of 26.4 degrees. The average rainfall is approximately 36.9 inches per year, with 5.2 inches of snow per year.
