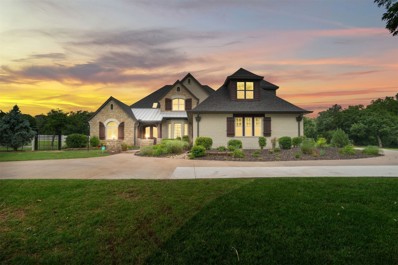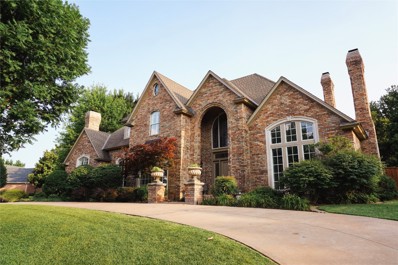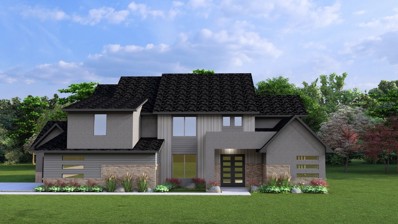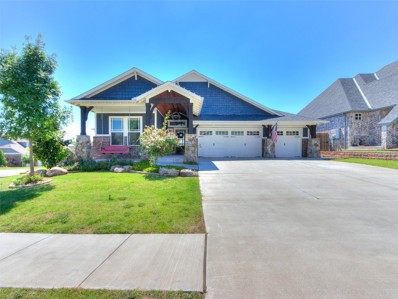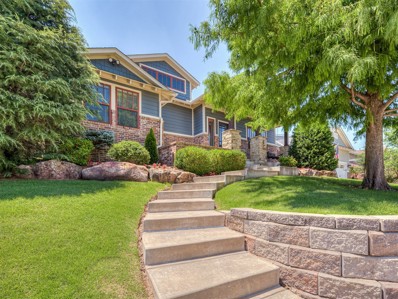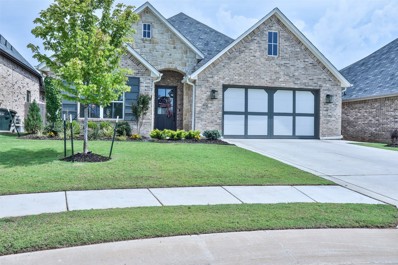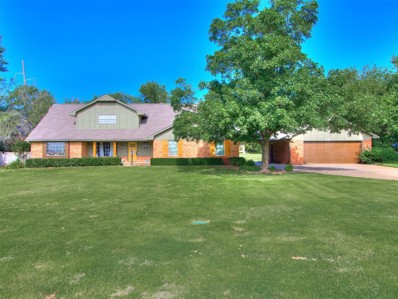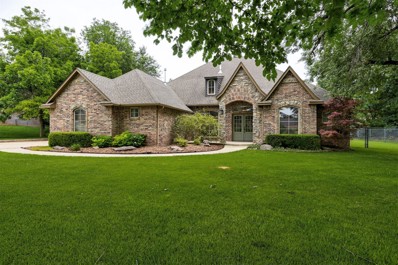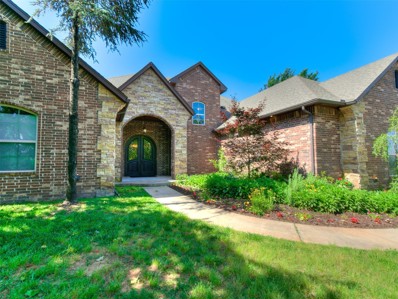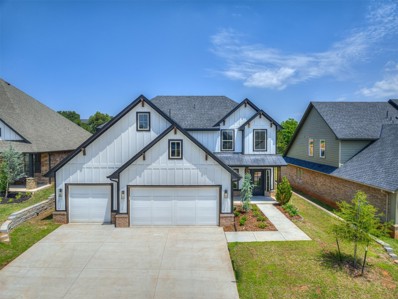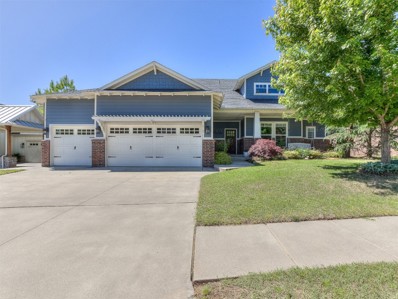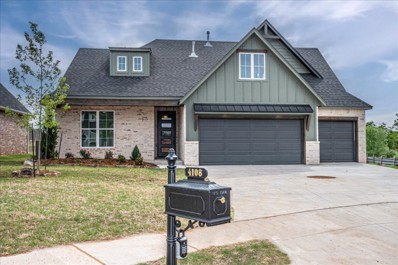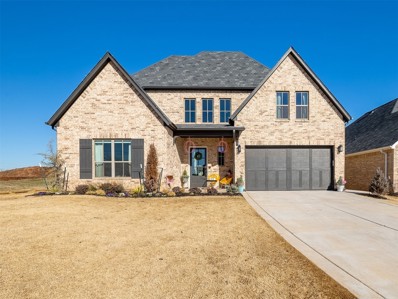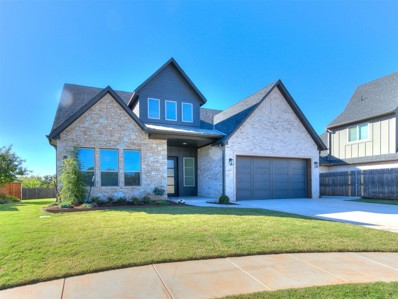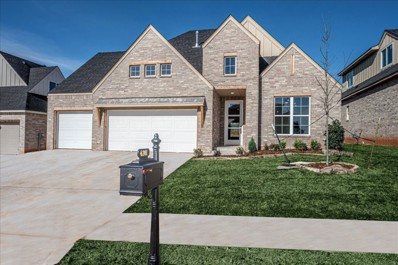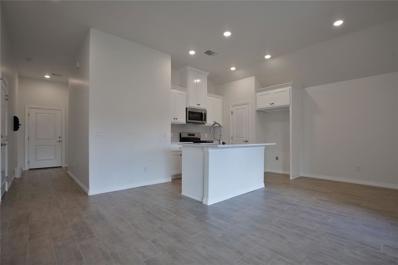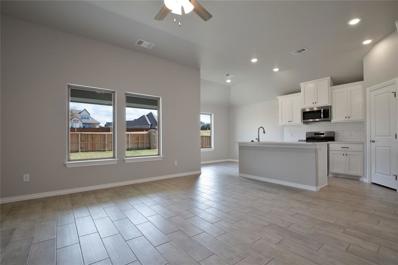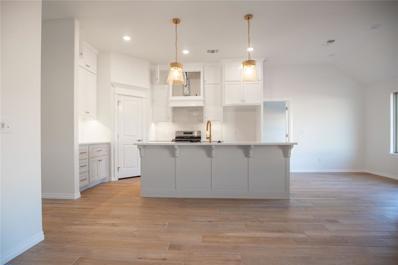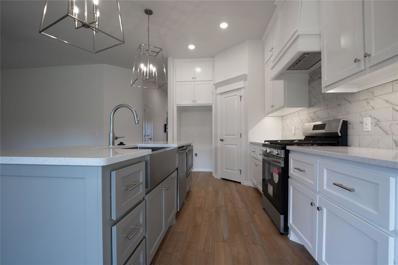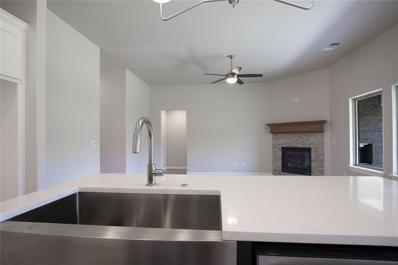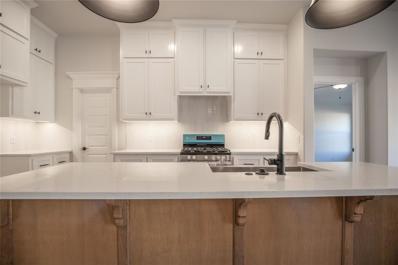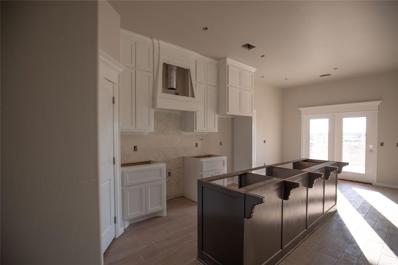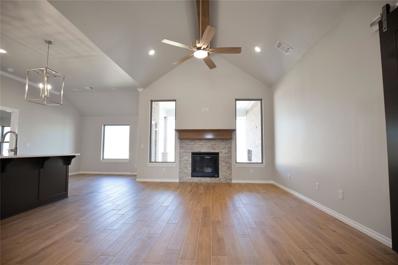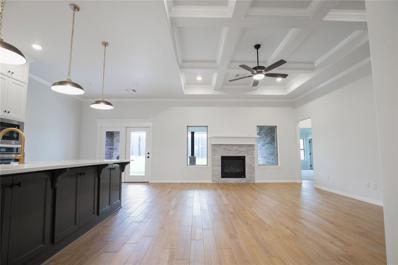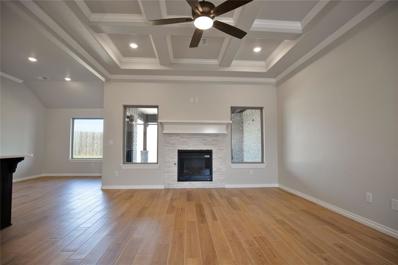Edmond OK Homes for Sale
- Type:
- Single Family
- Sq.Ft.:
- 4,420
- Status:
- Active
- Beds:
- 5
- Lot size:
- 2.21 Acres
- Year built:
- 2001
- Baths:
- 4.00
- MLS#:
- 1122362
- Subdivision:
- Unpltd Pt Sec 18 14n 2w
ADDITIONAL INFORMATION
Welcome to your secluded retreat in the heart of Edmond! Nestled on 2.2 (mol) beautiful wooded acres, this charming two-story home offers the perfect blend of privacy and convenience. With 5 bedrooms and 3 and a half bathrooms, there's ample space for your family to spread out and enjoy. Step inside to discover an inviting interior featuring a spacious living area with large windows that frame the natural beauty outside and a large dining room with windows looking out over the front yard. The office has amazing wood details on every wall, providing room for your books to be displayed and more. The kitchen is a chef's dream with granite countertops, two dishwashers, double ovens, two sinks, walk in pantry and plenty of storage space. Off of the kitchen, there is also a breakfast nook with more large windows. There is another living room next to the kitchen with a stone wall and hearth for the cozy fireplace, more built in storage and speakers in the ceiling. The primary suite includes a luxurious ensuite bathroom with dual sinks, a whirlpool tub, walk in closet and a walk in shower. Upstairs, the generously sized bedrooms offer peaceful views of the surrounding trees. There is also a large bonus room upstairs with a second laundry room. The garage is just as amazing as the inside of the home! With lots of built in storage and the garage is deeper than a normal sized 3 car garage. The attic has over 600 sqft of decking for even more storage options. Very well built and maintained home. Outside, the expansive yard is ideal for hosting gatherings or simply enjoying the serene setting. Located just moments from the center of Edmond. There is access to this property off of Coffee Creek and through Steeplechase, however, it is NOT apart of the neighborhood or HOA and is unrestricted. Don't miss your chance to own this home in Edmond! Schedule your showing today.
$675,000
2616 Sweetbriar Edmond, OK 73034
- Type:
- Single Family
- Sq.Ft.:
- 4,107
- Status:
- Active
- Beds:
- 4
- Lot size:
- 0.48 Acres
- Year built:
- 1992
- Baths:
- 6.00
- MLS#:
- 1122186
- Subdivision:
- Faircloud Vi
ADDITIONAL INFORMATION
This custom-built, luxurious home on a desirable corner lot in Faircloud is the perfect place to call home. The house boasts four oversized bedrooms, three full baths, and three half baths, including one outside. With two spacious living rooms ideal for gatherings and entertaining, and two distinct dining areas for formal and casual meals, there is plenty of room for everyone. A sophisticated office with library paneling offers a quiet workspace, and a dedicated game room provides a fun space for recreation. The residence features a floored, walk-in attic for ample storage. The backyard features a heated pool with valet cleaning, a hot tub, and an adjacent outdoor bathroom for ultimate convenience. Sustainable living is ensured with a private water well for outdoor watering, while the oversized three-car garage with EV charging provides ample space for vehicles and storage. Additional features include three fireplaces, a central vacuum system, sensor outdoor lighting and a custom-stained, beautiful fence that enhances the property's curb appeal. The outdoor storm shelter/safe room ensures peace of mind during severe weather. Every detail of this beautiful home has been thoughtfully designed to provide comfort, luxury, and style. The community of Faircloud further enhances the appeal of this home, offering playgrounds, scenic trails, ponds, and basketball courts, providing endless opportunities for outdoor recreation and family fun. This extraordinary house is not just a home but a lifestyle, perfect for creating lasting memories with your family. Call or text to schedule a private tour today!
- Type:
- Single Family
- Sq.Ft.:
- 3,647
- Status:
- Active
- Beds:
- 5
- Lot size:
- 0.43 Acres
- Year built:
- 2024
- Baths:
- 3.00
- MLS#:
- 1121153
- Subdivision:
- Ridge Creek Ii
ADDITIONAL INFORMATION
Welcome to the spacious and luxurious Scissortail floor plan, a stunning 3647-square-foot residence that seamlessly blends comfort and sophistication. Boasting 5 bedrooms, 3 bathrooms, a study, and a loft, this home is thoughtfully designed to meet the needs of a modern lifestyle. The 3-car split garage with a side load provides ample space for vehicles and storage. Upon entering, you are greeted by a grand foyer that leads to a captivating staircase, setting the tone for the home’s elegance. The primary bedroom suite features separate sinks and a standalone tub, creating a serene retreat. Three additional bedrooms and a well-appointed bathroom are conveniently located upstairs, ensuring privacy and space for everyone. The heart of the home lies in the expansive kitchen with a large square center island, perfect for both casual meals and entertaining guests. The open layout flows seamlessly into the living spaces and extends to a long covered back patio, inviting you to enjoy outdoor living in style. Practical elements such as a mudbench at the end of the hallway from the garage entry add functionality to the design, ensuring a seamless transition from the outside world to the comforts of home. With its thoughtful layout and upscale features, the Scissortail floor plan is the epitome of modern living.
- Type:
- Single Family
- Sq.Ft.:
- 1,836
- Status:
- Active
- Beds:
- 3
- Lot size:
- 0.2 Acres
- Year built:
- 2020
- Baths:
- 3.00
- MLS#:
- 1120816
- Subdivision:
- Town Square
ADDITIONAL INFORMATION
Welcome to your own oasis in the heart of the sought-after Town Square addition! This vibrant, 3-bedroom, 2-bathroom custom home boasts 1836 square feet of pure joy, nestled on a .20+/- acre lot. Once you step inside, you will see all of the beauty of this Craftsman style bungalow. But wait, there's more magic awaiting you within the confines of your new abode! Picture yourself unwinding by the 18’ x 21’ koi pond in the backyard, serenaded by the soothing symphony of double waterfalls. Feel the warmth of the stacked stone fire pit as you cozy up with loved ones, while the fence mural adds an artistic touch, particularly enchanting during the winter months. Nature enthusiasts, rejoice! Enjoy morning coffee or evening strolls around the compacted gravel path that winds through the enchanting garden, adorned with fragrant rose bushes, vibrant cannas, hardy hibiscus, and salvia, attracting a fluttering kaleidoscope of butterflies, dragonflies, and hummingbird moths. Let's not forget our feathered friends, who flock to sip from the cascading waters of the pond. Step into a world of community delights, where every day feels like a vacation. Dive into the refreshing swimming pool, hit up the recreational facility for some friendly competition, or take a leisurely stroll around the tranquil pond and greenbelt area. Conveniently located near I-35, this home provides easy access to shopping, dining, and entertainment options, making it the perfect place to call home. Don't miss your chance to experience luxury living at its finest – schedule your showing today!
$445,000
625 Blue Oak Way Edmond, OK 73034
- Type:
- Single Family
- Sq.Ft.:
- 1,940
- Status:
- Active
- Beds:
- 3
- Lot size:
- 0.17 Acres
- Year built:
- 2012
- Baths:
- 2.00
- MLS#:
- 1120750
- Subdivision:
- Arbor Creek At The Summit Sec 3
ADDITIONAL INFORMATION
Welcome to your charming bungalow nestled in the picturesque Arbor Creek Addition. This delightful 3-bedroom, 2 bathroom home offers a perfect blend of classic design and modern comforts, creating a cozy and inviting atmosphere for you to call home. The landscaped backyard beckons you to relax and unwind. Enjoy your morning coffee on the covered patio or host summer barbecues with friends and family in this outdoor oasis. This home also features hardwood floors, a fireplace, a spacious study and an in ground storm shelter. Great location, easy 1-3 minute access to I-35, shops, restaurants, hospitals, Samsclub, Walmart superstore and more!
$482,000
109 Pont Neuf Court Edmond, OK 73034
- Type:
- Single Family
- Sq.Ft.:
- 2,210
- Status:
- Active
- Beds:
- 3
- Lot size:
- 0.16 Acres
- Year built:
- 2022
- Baths:
- 3.00
- MLS#:
- 1119586
- Subdivision:
- Twin Bridges Village
ADDITIONAL INFORMATION
Wow....take a look at this gorgeous 3 bedroom home that sits in a cul-de-sac! Open concept features plenty of cabinet and counter space, lots of natural light with wood flooring through most of the home. Living room and dining area are large and features gas fireplace. Kitchen features gas stove, double oven and large pantry room. Secondary bedrooms are of nice size and are located on the opposite side of the home. Master suite features tray ceiling, vanitie sinks and shower. Master closet connects to laundry room. Half bathroom featured for other family/guests. Other amenities included large covered patio and is fully guttered. Neighborhood amenities include clubhouse and pool AND lawn care (sprinkler system is from well water)! One of Edmond's newest elementary schools is nearby. ASSUMABLE LOAN IS AVAILABLE...ASK YOUR LOCAL REAL ESTATE AGENT ON DETAILS...call for your private showing today!
- Type:
- Single Family
- Sq.Ft.:
- 4,391
- Status:
- Active
- Beds:
- 5
- Lot size:
- 1.05 Acres
- Year built:
- 1976
- Baths:
- 4.00
- MLS#:
- 1119895
- Subdivision:
- Timber Ridge Add
ADDITIONAL INFORMATION
This is a must see home! Sitting on just over an acre in the middle of Edmond, you'll find this beautiful 5 bedroom 3.5 bath home with an office, dining room and two living rooms and a new roof! Downstairs you have a tucked away office with custom hand painted stain glass doors and hard wood floors. Next to a newly renovated kitchen with granite countertops, subway tile backsplash and a new stove and dishwasher. You'll fall in love with the incredibly spacious primary bedroom that features hard wood floors, custom book shelves and cabinets around your own personal fireplace, vaulted ceilings and a large ensuite bathroom. Large living room made to entertain with hard wood floors, custom wood ceiling beams and large brick fireplace. Down the hall is where the fun begins with two huge gathering places! Family game night, a place for the kids to play with their electronics, card night, or party with the custom karaoke stage with multi color lights! This room can be set up to whatever you can imagine! There won't be any fighting on who gets what room upstairs because all 4 bedrooms are massive! If you need space for a large family you need to come see this house and make it your home!
$532,500
2178 Rivanna Way Edmond, OK 73034
- Type:
- Single Family
- Sq.Ft.:
- 2,750
- Status:
- Active
- Beds:
- 3
- Lot size:
- 0.57 Acres
- Year built:
- 2010
- Baths:
- 3.00
- MLS#:
- 1117930
- Subdivision:
- Bella Terra Sec 1
ADDITIONAL INFORMATION
Look no further for spacious living! This stunning, single-owner home in the coveted Bella Terra addition offers everything you need! Nestled on a lot over half an acre with a covered patio, it's an entertainer's dream. The interior boasts 3 bedrooms, 2.5 bathrooms, a dedicated study, formal dining room, and a bonus room upstairs that can be transformed into an additional bedroom. The open floor plan connecting the kitchen and living room is ideal for gatherings, featuring a breathtaking cathedral ceiling and a kitchen equipped with granite countertops, stainless steel appliances, and custom knotty alder cabinetry. Loaded with amenities and recent updates, including an in-ground storm shelter, an irrigation well with 3 frost free faucets, 2 new AC units with a 10 year transferable warranty, a brand-new whirlpool dishwasher, and fresh carpeting throughout. Bella Terra's community amenities include a pool, cabana, playground, and basketball court, all within the Edmond School District. The potential of this home is limitless! Schedule your viewing today!
$640,000
2082 Vaquero Court Edmond, OK 73034
- Type:
- Single Family
- Sq.Ft.:
- 3,611
- Status:
- Active
- Beds:
- 5
- Lot size:
- 0.63 Acres
- Year built:
- 2010
- Baths:
- 4.00
- MLS#:
- 1115039
- Subdivision:
- Bella Terra Sec 1
ADDITIONAL INFORMATION
Welcome to this highly coveted 5-bedroom Bella Terra home in East Edmond!!! You will absolutely ADORE the naturally treed lot with beautifully manicured landscaping! This artfully designed home will impress with the tasteful combination of stone and brick exterior. Enter through the grand arched doors to the welcoming foyer that leads to a quite large formal dining room. The kitchen offers a huge, useful, bar height island that will be easy on your back whilst preparing meals. And for those holidays with lots of family and friends attending, you'll have 2 ovens to speed up your cooking! This well thought out home also offers a separate guest room with en suite bath and a large bonus space upstairs that opens out to a spacious balcony. Also- this beautiful home now as a NEW roof, new garage doors, and will soon have all new guttering! Quickly gain access to I-35 which gets you to Downtown Edmond in less than 20 minutes. Neighborhood amenities: pool, clubhouse, playground w/soccer field.
$499,900
8217 Jenny Lane Edmond, OK 73034
- Type:
- Single Family
- Sq.Ft.:
- 2,599
- Status:
- Active
- Beds:
- 5
- Lot size:
- 0.17 Acres
- Year built:
- 2023
- Baths:
- 3.00
- MLS#:
- 1114658
- Subdivision:
- Ridge Creek South Ph Ii
ADDITIONAL INFORMATION
ASK HOW YOU CAN USE $30K IN BUILDER INCENTIVES! The Larchmont floor plan presents a harmonious blend of comfort and functionality, spanning a generous 2599 square feet. Boasting four bedrooms, this thoughtfully designed layout offers ample space for both relaxation and productivity. The main floor welcomes you with a study or flex space, providing versatility for various lifestyle needs. The heart of the home, the kitchen, is complemented by a convenient half bath, catering to the ease of daily living. Ascending the staircase, you’ll discover three bedrooms and a full bathroom, providing a private retreat for family members or guests. The large upstairs landing not only enhances the sense of openness but also grants access to the attic, offering additional storage solutions. Practicality meets style in the Larchmont floor plan with the inclusion of a mudroom featuring a mudbench, strategically placed off the garage entry. This space ensures a seamless transition from the outdoors, keeping the rest of the home organized and tidy. With its well-designed layout and thoughtful details, the Larchmont floor plan effortlessly combines modern living with a touch of elegance.
- Type:
- Single Family
- Sq.Ft.:
- 2,328
- Status:
- Active
- Beds:
- 4
- Lot size:
- 0.22 Acres
- Year built:
- 2016
- Baths:
- 3.00
- MLS#:
- 1112981
- Subdivision:
- Cottage Grove Sec 1
ADDITIONAL INFORMATION
Welcome to 7224 Skipping Stone, a custom built craftsman-style haven boasting high-end finishes and all the charm. The inviting covered porch beckons with a porch swing, promising tranquil evenings spent savoring the beauty of the neighborhood. Step inside, and you're greeted by the warmth of engineered wood floors that flow throughout the main living spaces. The open layout creates an airy atmosphere, perfect for both relaxation and entertaining. In the living room, a cathedral ceiling adds grandeur, complemented by a cozy fireplace and windows that flood the room with natural light. The kitchen is a chef's dream, featuring a large eat-at island, pantry, and state-of-the-art appliances, including a fridge that remains with the home. Whether you're hosting a dinner party or enjoying a casual meal with family, this space is sure to impress. Retreat to the private suite, a true oasis complete with a luxurious bath boasting dual vanities, and large shower. The spacious walk-in closet conveniently connects to the utility room, which features side by side washer and dryer units that remain with the property. There are two additional bedrooms with generous closet space on the first floor. While the second floor offers a versatile room with an ensuite bath that provides flexibility for guests or a home office. Outside, a large covered patio overlooks lush landscaping creating a tranquil oasis, while a shed provides convenient storage. Plus, for added peace of mind, the property features a four-camera security system with motion-censored doors and windows. That's not all—this home is equipped with a storm shelter tucked away in the spacious three-car garage. At 7224 Skipping Stone Drive, you're getting more than a home, but a lifestyle. Not only is the neighborhood minutes from I-35, but the walking trails (coming soon), picturesque lake, and playground offers residents a perfect blend of convenience and recreation, making it a highly desirable place to call home.
Open House:
Sunday, 12/1 2:00-4:00PM
- Type:
- Single Family
- Sq.Ft.:
- 2,751
- Status:
- Active
- Beds:
- 4
- Lot size:
- 0.22 Acres
- Year built:
- 2024
- Baths:
- 3.00
- MLS#:
- 1107057
- Subdivision:
- Ridge Creek
ADDITIONAL INFORMATION
Builder offering $15,000 Closing Costs and or Upgrades. Lender Credit towards Closing Cost with Preferred Lender. Transitional Home with Patio Pond View Designed with 4 Bed, 3 Baths, Bonus Room. Entry with chandelier, Beamed Ceilings in Living and Kitchen. Open floor plan from Great Room with Fireplace, Accent Wall with built ins on either side. Kitchen with Quartz Counters, Deep Farm Sink, 5 Burner Gas Cook Top and Griddle with Air Fryer, Large 4ft X 8ft Island Breakfast Bar with Farm Sink and Walk in Pantry. Tile Wood Floors throughout Entry Living, Dining, Kitchen, and Pantry. Beautiful Private back yard overlooking a Pond, with oversized Covered Patio, Cable, Gas Fireplace, Gas hook up For a Grill. Your Owners Suite with Deep Soaking Tub, Dual Vanities, Master Closet with 2 Chests. Connects to Utility Room with Deep Farm Sink, 6 Upper Cabinets for storage and window. Out to Hall Mud Room. All Fans are Remote controlled for your convenience. Gated, Community Pool and Playground. Easy Access to I-35 and Shopping.
$611,500
101 Pont Neuf Court Edmond, OK 73034
- Type:
- Single Family
- Sq.Ft.:
- 2,744
- Status:
- Active
- Beds:
- 4
- Lot size:
- 0.21 Acres
- Year built:
- 2021
- Baths:
- 3.00
- MLS#:
- 1106816
- Subdivision:
- Twin Bridges Village
ADDITIONAL INFORMATION
This home is absolutely stunning. From the first impression when you walk into a grand entrance with a gorgeous chandelier opening to the upstairs loft. The open concept living room, dining, & kitchen is gorgeous with tons of cabinet space, huge pantry, gorgeous & extra-large island + top-of-the-line appliances! The living room & dining room are vaulted with another grand chandelier & extra-large fan in the living space. The master bedroom is large with en suite bathroom featuring a large shower, free-standing tub, & 2 large vanities. The front bedroom has a "jack and jill" style bathroom with tub/shower combo separate to create a powder-bath-like room. Upstairs you'll find a lot with 2 large bedrooms, a nice full-bath with once again, doors for privacy & ease for sharing. Plus an extra-large bonus room with a vaulted ceiling! Almost all lights are dimmers with voice activation with your phone or Alexa. HOA takes care of lawn services & sprinklers use well water. Exclusive clubhouse/pool & gated!
$595,000
2333 Amante Court Edmond, OK 73034
- Type:
- Single Family
- Sq.Ft.:
- 2,477
- Status:
- Active
- Beds:
- 4
- Lot size:
- 0.14 Acres
- Year built:
- 2023
- Baths:
- 3.00
- MLS#:
- 1106843
- Subdivision:
- Cross Timbers
ADDITIONAL INFORMATION
Welcome to your dream home in the Cross Timbers neighborhood! This beautifully designed residence offers designer selected finishes and upgraded appliances. Home includes washer, dryer, refrigerator, and window treatments. The main level features a spacious primary bedroom, one additional bedroom (or study) and an open living area that flows into the kitchen. Upstairs, you’ll find two generously sized bedrooms and a versatile bonus room and plenty of storage space. Garage floor is coated in epoxy for a nice and clean finish. The community amenities include a clubhouse, pool and gym. With its proximity to the highway, it makes for an easy commute wherever you need to go. Don’t miss the chance to make this your forever home!
Open House:
Sunday, 12/1 2:00-4:00PM
- Type:
- Single Family
- Sq.Ft.:
- 2,580
- Status:
- Active
- Beds:
- 3
- Lot size:
- 0.18 Acres
- Year built:
- 2024
- Baths:
- 3.00
- MLS#:
- 1104743
- Subdivision:
- Ridge Creek
ADDITIONAL INFORMATION
Builder offering $15,000 Closing Costs and or Upgrades. Lender Credit towards Closing Cost with Preferred Lender. Home offers 3 Bed, 2 ½ Baths, Bonus or Flex Room can be used a Bonus, Study or other. Entry with chandelier, Beamed Ceilings in Living and Kitchen. Open floor plan from Great Room with Fireplace, Accent Wall with built ins on either side and marble Tile to ceiling. Kitchen with Quartz Counters, Deep Farm Sink, 5 Burner Gas Cook Top and Griddle, Large 4ft X 8ft Island Breakfast Bar with Farm Sink and Pantry. Tile Wood Floors throughout Entry Living, Dining, Kitchen, and Pantry. Beautiful Private back yard Covered Patio, Cable and Remote-controlled Fan and Light. Your Owners Suite with Deep Soaking Tub, Dual Vanities, Master Closet with 2 Chests. Connects to Utility Room upper and lower Cabinets for storage. Out to Hall Mud Room. All Fans are Remote controlled for your convenience. Gated, Community Pool and Playground. Easy Access to I-35 and Shopping. Open House Sundays 2-4 PM
$289,490
3256 Mangrove Road Edmond, OK 73034
- Type:
- Single Family
- Sq.Ft.:
- 1,200
- Status:
- Active
- Beds:
- 3
- Lot size:
- 0.2 Acres
- Year built:
- 2024
- Baths:
- 2.00
- MLS#:
- 1104959
- Subdivision:
- Woodland Park
ADDITIONAL INFORMATION
This John floor plan includes 1,310 Sqft of total living space, which includes 1,200 Sqft of indoor living space & 110 Sqft of outdoor living space. There is also a 385 Sqft, two car garage with a storm shelter installed. Home offers 3 beds, 2 baths, 2 covered patios, & a utility room! The living room includes high ceilings, exquisite wood-look tile, a ceiling fan, the perfect sized windows, & Cat6 wiring. The kitchen spotlights custom-built cabinets with decorative hardware, stainless-steel appliances, decorative tile backsplash, elegant countertops, & wood-look tile. The primary suite features 2 windows, a ceiling fan, our cozy carpet finish, & a sizeable walk-in closet. Attached is the primary bath, which holds a dual sink vanity complimented by a 3 CM quartz countertop, satin nickel features, & a walk-in shower with tile to the ceiling. Outdoor living includes fully sodded yards, a smart home irrigation system, & 30-yr weather wood shingles. Other amenities include a water-saving tankless water heater, a fresh air intake system, R-15 & R-38 insulation, & so much more!
$311,490
3248 Mangrove Road Edmond, OK 73034
- Type:
- Single Family
- Sq.Ft.:
- 1,400
- Status:
- Active
- Beds:
- 3
- Lot size:
- 0.2 Acres
- Year built:
- 2024
- Baths:
- 2.00
- MLS#:
- 1104953
- Subdivision:
- Woodland Park
ADDITIONAL INFORMATION
This Bogan Floor Plan includes 1,510 Sqft of total living space, which includes 1,400 Sqft of indoor living space & 110 Sqft of outdoor living space. There is also a 395 Sqft, two car garage with a storm shelter installed. This home offers 3 bedrooms, 2 bathrooms, 2 covered patios, an office, & a utility room. The living room welcomes wood-look tile, large windows, a ceiling fan, & Cat6 wiring. The kitchen has 3 CM quartz countertops, stainless-steel appliances, wood-look tile, custom-built cabinets with decorative hardware, & stylish tile backsplash. The primary suite is straight ahead & features noteworthy carpet flooring, a ceiling fan, Cat6 wiring, & perfect-sized windows. The spacious primary bath offers a dual sink vanity with an elegant countertop selection, a walk-in shower, an elongated water saving toilet, & a HUGE walk-in closet! The outdoor living area is covered & has fully sodded yards with a water saving sprinkler system. Other amenities include a tankless water heater, a fresh air intake ventilation system, R-15 and R-38 insulation, an air filtration system, & so much more!
$344,340
3240 Mangrove Road Edmond, OK 73034
- Type:
- Single Family
- Sq.Ft.:
- 1,500
- Status:
- Active
- Beds:
- 3
- Lot size:
- 0.2 Acres
- Year built:
- 2024
- Baths:
- 2.00
- MLS#:
- 1104951
- Subdivision:
- Woodland Park
ADDITIONAL INFORMATION
This Brinklee floor plan embraces 1,595 sqft of total living space, which includes 1,500 sqft of indoor living & 95 sqft of outdoor living space. This Taber home offers 3 bedrooms, 2 full bathrooms, 2 covered patios, a utility room, & a 2 car garage with a storm shelter installed. The living room provides a stacked stone surround corner gas fireplace, large windows, a ceiling fan, & wood-look tile. The high-end kitchen supports a large corner pantry, 3 CM countertops, custom-built cabinets to the ceiling, elegant tile backsplash, a center island, & stunning pendant lighting. The primary suite provides a sloped ceiling detail, a ceiling fan, windows, & our cozy carpet finish. The attached spa-like bath supports a Jetta Whirlpool tub, a spacious walk-in shower, a dual sink vanity, & a huge walk-in closet. The covered outdoor living section offers a wood-burning fireplace, a gas line, & a TV hookup. Other amenities include our Healthy Home Technology, a tankless water heater, R-44 Insulation, a foil decking radiant barrier, a fresh air ventilation system, & so much more!
$360,840
3232 Mangrove Road Edmond, OK 73034
- Type:
- Single Family
- Sq.Ft.:
- 1,625
- Status:
- Active
- Beds:
- 3
- Lot size:
- 0.2 Acres
- Year built:
- 2024
- Baths:
- 2.00
- MLS#:
- 1104944
- Subdivision:
- Woodland Park
ADDITIONAL INFORMATION
This Teagen floorplan includes 1,715 Sqft of total living space, which features 1,625 Sqft of indoor living space & 90 Sqft of outdoor living space. There's also a 390 Sqft, two car garage with a storm shelter installed! The timeless Teagen offers 3 bedrooms, 2 full bathrooms, 2 covered patios, & a utility room. The great room presents a corner gas fireplace surrounded by our stacked stone detail, wood-look tile, a ceiling fan, & large windows. The high-end kitchen supports a large center island, stunning pendant lighting, 3 CM countertops, a corner pantry, upgraded custom-built cabinets to the ceiling, & stainless-steel appliances. The prime suite includes a sloped ceiling detail with a ceiling fan, windows, and our cozy carpet finish. The primary bath includes a walk-in shower, a Jetta Whirlpool tub, separate vanities, a private water closet, and a spacious walk-in closet! Need more storage? There is also a mudbench included! The covered back patio offers a wood-burning fireplace, a gas line for your grill, & a TV hookup. Other amenities include healthy home technology, an air filtration system, a tankless water heater to provide endless hot water, R-44 insulation, & so much more!
$348,840
3224 Mangrove Road Edmond, OK 73034
- Type:
- Single Family
- Sq.Ft.:
- 1,550
- Status:
- Active
- Beds:
- 3
- Lot size:
- 0.2 Acres
- Year built:
- 2024
- Baths:
- 2.00
- MLS#:
- 1104941
- Subdivision:
- Woodland Park
ADDITIONAL INFORMATION
This Drake floorplan features 1,745 Sqft of total living space, which includes 1,550 Sqft of indoor space & 195 Sqft of outdoor living. This lovely home offers 3 bedrooms, 2 full bathrooms, 2 covered patios, a utility room, & a 2 car garage with a storm shelter installed. The living room presents 10' ceilings, large windows, a ceiling fan, wood-look tile, & a stacked stone surround gas corner fireplace. The elegant kitchen features a large center island, custom-built cabinets, a corner pantry, stunning pendant lighting, more wood-look tile, stainless steel appliances, & 3 CM countertops. The primary suite supports a sloped ceiling detail, windows, a ceiling fan, & our cozy carpet finish. The prime bath holds a dual sink vanity, a Jetta Whirlpool tub, a private water closet, a walk-in shower, & a HUGE walk-in closet. Head outside and enjoy the covered back patio has a wood-burning fireplace, a gas line, & a TV hookup. Other amenities include our healthy home technology, a tankless water heater, R-44 insulation, an air filtration system, & more!
$371,840
3216 Mangrove Road Edmond, OK 73034
- Type:
- Single Family
- Sq.Ft.:
- 1,750
- Status:
- Active
- Beds:
- 3
- Lot size:
- 0.2 Acres
- Year built:
- 2024
- Baths:
- 2.00
- MLS#:
- 1104939
- Subdivision:
- Woodland Park
ADDITIONAL INFORMATION
This Kamber floor plan includes 1,905 Sqft of total living space, which includes 1,750 Sqft of indoor living space & 155 Sqft of outdoor living space. This charismatic home offers 3 bedrooms, 2 full bathrooms, covered patios, a utility room, & a 2-car garage with a storm shelter installed. The living room presents high ceilings, a ceiling fan, wood-look tile, a corner gas fireplace surrounded by our elegant stacked stone detail, and 3 large windows. The high-end kitchen supports a large center island, stunning pendant lighting, custom-built cabinets to the ceiling, stainless steel appliances, decorative tile backsplash, 3 CM countertops, and a large walk-in pantry. The large primary suite spotlights a sloped ceiling detail with a ceiling fan, windows, & our cozy carpet finish. The prime bath offers a Jetta Whirlpool tub, a dual sink vanity, a walk-in shower, a private water closet, & a HUGE walk-in closet! The covered outdoor living supports a wood-burning fireplace, a gas line, & a TV hookup. Other amenities include our healthy home technology, a tankless water heater, R-44 insulation, a whole home air filtration system, & so much more!
$371,340
3317 Mangrove Road Edmond, OK 73034
- Type:
- Single Family
- Sq.Ft.:
- 1,700
- Status:
- Active
- Beds:
- 3
- Lot size:
- 0.2 Acres
- Year built:
- 2024
- Baths:
- 2.00
- MLS#:
- 1104931
- Subdivision:
- Woodland Park
ADDITIONAL INFORMATION
This Dane floor plan features 1,830 Sqft of total living space, which includes 1,700 Sqft of indoor space & 130 Sq Ft of outdoor living. This Taber home offers 4 bedrooms, 2 full bathrooms, a utility room, covered patios, & a 2 car garage with a storm shelter installed! The living room welcomes a center gas fireplace with our stacked stone surround detail, large windows, a ceiling fan, & wood-look tile. The kitchen supports custom-built cabinets to the ceiling, timeless backsplash, stunning pendant lighting, 3CM countertops, a center island, a large corner pantry, & remarkable stainless steel appliances. Need more storage? We included a mudbench too! The primary suite has a sloped ceiling detail, our cozy carpet finish, a ceiling fan, & windows. The attached bath features a dual sink vanity, a Jetta Whirlpool tub, a private elongated toilet, a walk-in shower, & a HUGE walk-in closet. The covered outdoor living area offers a wood-burning fireplace, a gas line, & a TV hookup. Other amenities include a tankless water heater, R-44 insulation, a whole home air filtration system, & MORE!
- Type:
- Single Family
- Sq.Ft.:
- 1,900
- Status:
- Active
- Beds:
- 4
- Lot size:
- 0.2 Acres
- Year built:
- 2024
- Baths:
- 2.00
- MLS#:
- 1104916
- Subdivision:
- Woodland Park
ADDITIONAL INFORMATION
This Blue Spruce floor plan features 2,185 Sqft of total living space, which includes 1,900 Sqft of indoor living & 285 Sqft of outdoor living. This exceptional Taber home offers 4 bedrooms, 2 bathrooms, 2 covered patios, a utility room, & a 3 car garage with a storm shelter installed because, at Homes by Taber, safety is not an option. The well-curated great room presents a well-crafted cathedral ceiling, a gas fireplace with our stacked stone surround detail, large windows, elegant crown molding, wood-look tile, Cat6 wiring, & a barn door. The high-end kitchen boasts custom-built cabinets to the ceiling, stunning pendant lighting, a center island, stainless steel appliances, 3 CM countertops, modern tile backsplash, a walk-in pantry, & more wood-look tile. The prime suite is tucked away & features a sloped ceiling with a ceiling fan, windows, & our cozy carpet finish. The prime bath has a dual sink vanity, a Jetta Whirlpool tub, a private water closet, a walk-in shower, & a HUGE walk-in closet. Outdoor living supports a wood-burning fireplace, a gas line, & a TV hook up. Other amenities for this home include our healthy home technology, an air filtration system, a tankless water heater for endless hot water, R-44 & R-15 insulation, & so much more!
- Type:
- Single Family
- Sq.Ft.:
- 1,950
- Status:
- Active
- Beds:
- 4
- Lot size:
- 0.2 Acres
- Year built:
- 2024
- Baths:
- 2.00
- MLS#:
- 1104913
- Subdivision:
- Woodland Park
ADDITIONAL INFORMATION
This Shiloh floorplan offers 2,220 Sqft of total living space, which includes 1,950 Sqft of indoor living space & 270 Sqft of outdoor living space. There is also a 625 Sqft three car garage with a storm shelter installed. At Homes by Taber, we include a storm shelter in every home because safety is not an option. This home offers 4 bedrooms, 2 full bathrooms, 2 covered patios, & a utility room. The great room features a luxurious coffered ceiling, a stacked stone surrounding gas fireplace, large windows, wood-look tile, Cat6 wiring, elegant crown molding, & a barn door! The up-scale kitchen has stainless steel appliances, custom-built cabinets to the ceiling, a large center island, stunning pendant lighting, a large corner pantry, & attractive tile backsplash. The primary suite features a sloped ceiling detail, a ceiling fan, our cozy carpet finish, & two HUGE walk-in closets. The primary bath has a walk-in shower, a corner Jetta Whirlpool Tub, a private water closet, & separate vanities! The covered back patio includes a wood-burning fireplace, a gas line, & a TV hookup. Other amenities include healthy home technology, a fresh air ventilation system, a tankless water heater, R-44 and R-15 insulation, & so much more!
- Type:
- Single Family
- Sq.Ft.:
- 2,250
- Status:
- Active
- Beds:
- 4
- Lot size:
- 0.2 Acres
- Year built:
- 2024
- Baths:
- 3.00
- MLS#:
- 1104908
- Subdivision:
- Woodland Park
ADDITIONAL INFORMATION
This Hummingbird Bonus Room 2 floor plan includes 2,495 Sq Ft of total living space, which includes 2,250 Sq Ft of indoor living space and 245 Sq Ft of outdoor living space. This home has 4 bedrooms, 3 full bathrooms, covered patios, a large bonus room, a utility room, & a 3 car garage with a storm shelter installed. The great room features a gas fireplace with a stack stone detail, large windows, a well-crafted coffered ceiling, elegant crown molding, a ceiling fan, & a barndoor. The up-scale kitchen has built-in stainless-steel appliances including a built-in electric oven, microwave, & dishwasher. The kitchen also features decorative tile backsplash, 3 CM countertops, stunning pendant lighting, an oversized center island, custom-built cabinets to the ceiling, and a sizeable walk-in pantry. The primary suite boasts a sloped ceiling detail with a ceiling fan, windows, and our cozy carpet finish. The attached primary bath supports a dual sink vanity, a walk-in shower, a Jetta Whirlpool tub, a private water closet, & a magnificent walk-in closet. The back patio is well covered & includes an outdoor fireplace, a gas line, and a TV hookup. Other amenities for this home includes our Healthy Home Technology, a whole home air filtration system, a tankless heater, R44 insulation, & so much more!

Listings courtesy of MLSOK as distributed by MLS GRID. Based on information submitted to the MLS GRID as of {{last updated}}. All data is obtained from various sources and may not have been verified by broker or MLS GRID. Supplied Open House Information is subject to change without notice. All information should be independently reviewed and verified for accuracy. Properties may or may not be listed by the office/agent presenting the information. Properties displayed may be listed or sold by various participants in the MLS. Copyright© 2024 MLSOK, Inc. This information is believed to be accurate but is not guaranteed. Subject to verification by all parties. The listing information being provided is for consumers’ personal, non-commercial use and may not be used for any purpose other than to identify prospective properties consumers may be interested in purchasing. This data is copyrighted and may not be transmitted, retransmitted, copied, framed, repurposed, or altered in any way for any other site, individual and/or purpose without the express written permission of MLSOK, Inc. Information last updated on {{last updated}}
Edmond Real Estate
The median home value in Edmond, OK is $320,700. This is higher than the county median home value of $193,400. The national median home value is $338,100. The average price of homes sold in Edmond, OK is $320,700. Approximately 65.23% of Edmond homes are owned, compared to 28.11% rented, while 6.66% are vacant. Edmond real estate listings include condos, townhomes, and single family homes for sale. Commercial properties are also available. If you see a property you’re interested in, contact a Edmond real estate agent to arrange a tour today!
Edmond, Oklahoma 73034 has a population of 93,522. Edmond 73034 is more family-centric than the surrounding county with 39.66% of the households containing married families with children. The county average for households married with children is 30.67%.
The median household income in Edmond, Oklahoma 73034 is $87,591. The median household income for the surrounding county is $58,239 compared to the national median of $69,021. The median age of people living in Edmond 73034 is 36.9 years.
Edmond Weather
The average high temperature in July is 93.3 degrees, with an average low temperature in January of 26.4 degrees. The average rainfall is approximately 36.9 inches per year, with 5.2 inches of snow per year.
