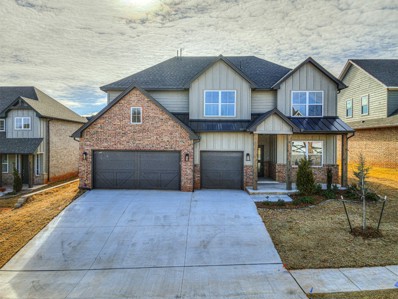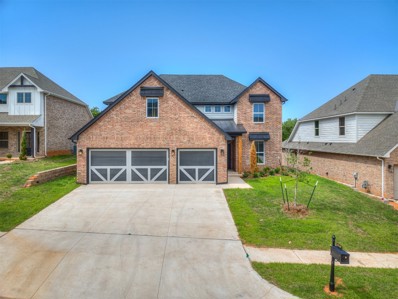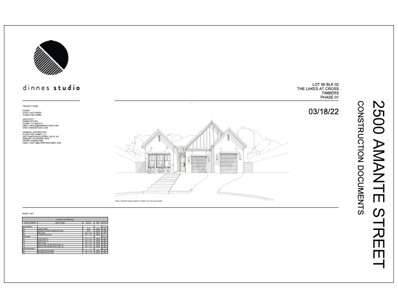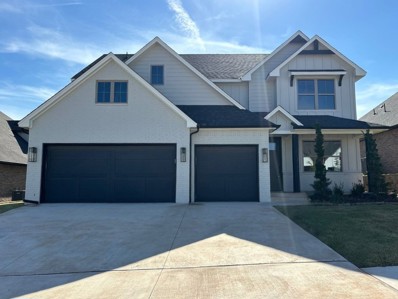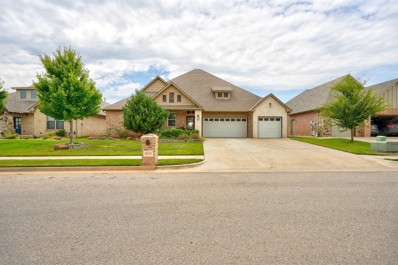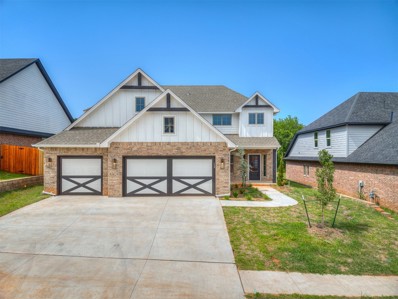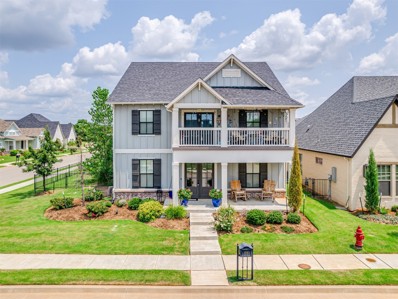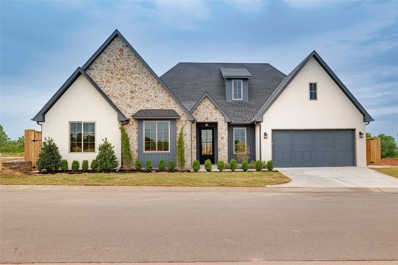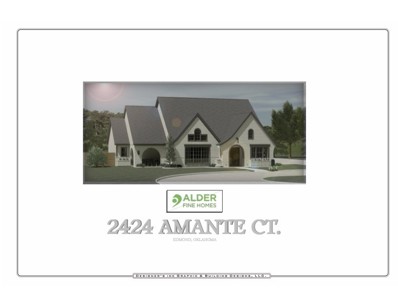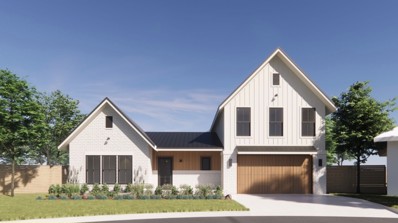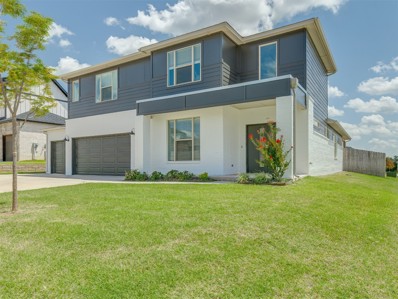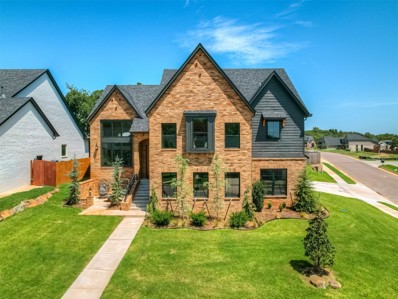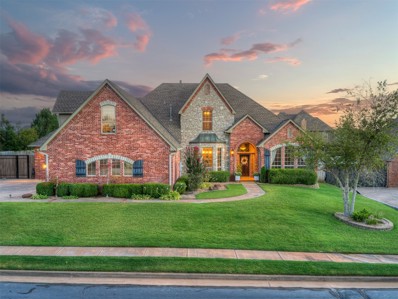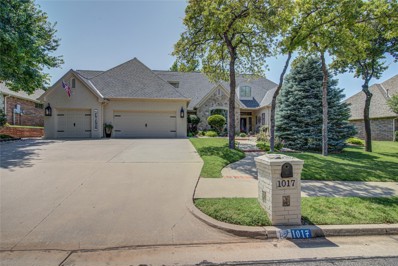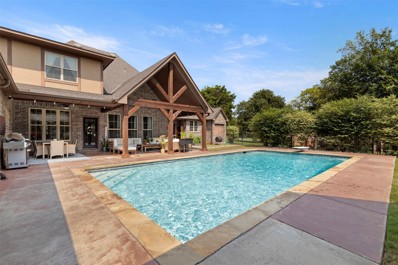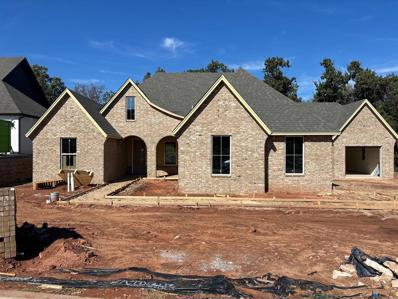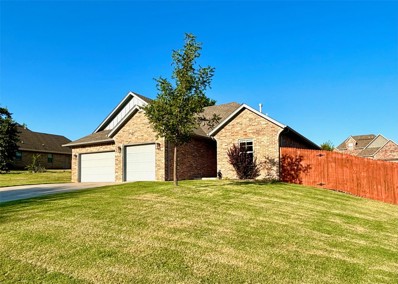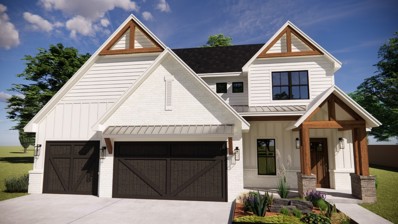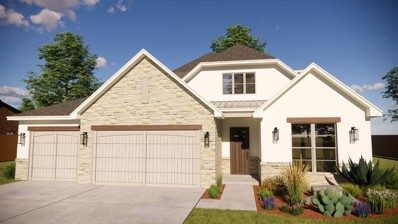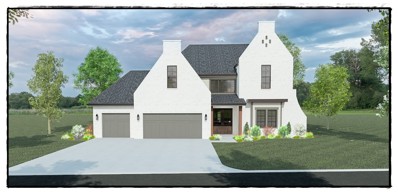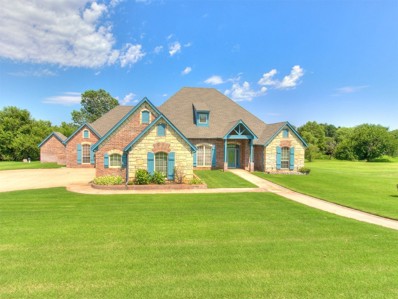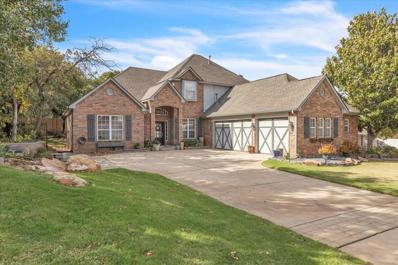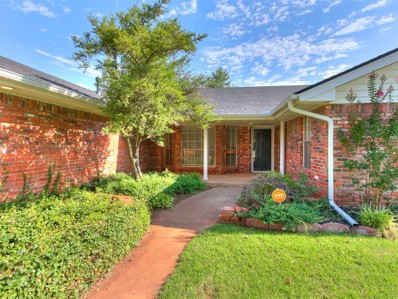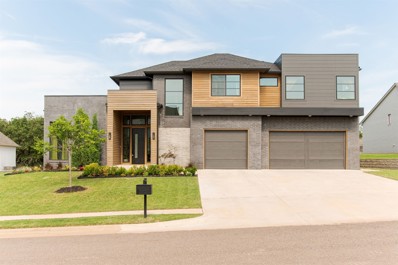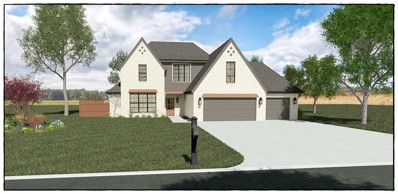Edmond OK Homes for Sale
$519,903
8148 Jenny Lane Edmond, OK 73034
- Type:
- Single Family
- Sq.Ft.:
- 2,709
- Status:
- Active
- Beds:
- 4
- Lot size:
- 0.19 Acres
- Year built:
- 2022
- Baths:
- 3.00
- MLS#:
- 1129438
- Subdivision:
- Ridge Creek South Ph Ii
ADDITIONAL INFORMATION
FALL PROMOTION!! $30K in your way incentives! Ask about buy down rates with our partnering lender, Great Plains Bank. The Maia floor plan seamlessly blends comfort and functionality in its well-designed living space. This thoughtfully crafted home features four bedrooms, two and a half bathrooms, a study, and a bonus room, ensuring ample space for both relaxation and productivity. Upstairs, three bedrooms and a full bath provide a private retreat for family members or guests. The strategically placed bonus room offers versatility, making it an ideal space for a home office, entertainment area, or playroom. The primary suite, strategically tucked away off the mudroom, provides a serene oasis for homeowners. With a convenient location, it ensures privacy while remaining easily accessible. The primary closet, cleverly attached to the utility room, adds practicality to the design, streamlining daily tasks. The Maia floor plan harmoniously combines modern aesthetics with functional spaces, catering to the diverse needs of a contemporary lifestyle. Whether seeking solitude in the primary suite or enjoying family time in the well-appointed common areas, this floor plan offers a perfect balance of style and livability.
$514,903
8149 Jenny Lane Edmond, OK 73034
- Type:
- Single Family
- Sq.Ft.:
- 2,698
- Status:
- Active
- Beds:
- 5
- Lot size:
- 0.17 Acres
- Year built:
- 2023
- Baths:
- 3.00
- MLS#:
- 1129379
- Subdivision:
- Ridge Creek South Ph Ii
ADDITIONAL INFORMATION
FALL PROMOTION!! $30K in your way incentives! Ask about buy down rates with our partnering lender, Great Plains Bank. Welcome to the Walnut floor plan, a stunning residence spanning 2,698 square feet that effortlessly combines elegance and functionality. Boasting 5 bedrooms and 3 bathrooms, this thoughtfully designed home provides ample space for families to thrive. Upon entering, you’ll be greeted by a grand staircase in the entryway, setting the tone for the home’s sophisticated ambiance. The living room features a vaulted ceiling, adding a sense of airiness and expansiveness to the communal space. The Walnut floor plan prioritizes convenience with a spacious utility room complete with built-in cabinetry, seamlessly attached to a large primary closet for easy organization. The kitchen is a culinary enthusiast’s dream, featuring a generously sized pantry for storage and organization. Upstairs, a storage closet provides additional space for keeping belongings tucked away neatly. Accompanied by a full bathroom, three bedrooms complete the upper level, offering privacy and comfort for family members or guests. With its harmonious blend of practicality and refined design, the Walnut floor plan invites you to experience luxurious living in a home that caters to both everyday needs and special occasions.
$675,000
2500 Amante Court Edmond, OK 73034
- Type:
- Single Family
- Sq.Ft.:
- 2,780
- Status:
- Active
- Beds:
- 4
- Lot size:
- 0.17 Acres
- Year built:
- 2023
- Baths:
- 3.00
- MLS#:
- 1129257
- Subdivision:
- Cross Timbers
ADDITIONAL INFORMATION
Welcome to your dream home in the sought-after Cross Timbers neighborhood. This residence sits on a cul-de-sac lot, ensuring a peaceful and private setting for you and your family to create lasting memories. As you enter, you are immediately struck by the open and spacious layout, providing a seamless flow between the living spaces. The heart of this beautiful home is the kitchen that is equipped with stainless steel appliances, custom cabinetry, and an island that doubles as a breakfast bar. The four bedrooms offer plenty of space for your family to grow and find comfort. The owner's suite is a private retreat, complete with a luxurious en-suite bathroom featuring a soaking tub, a walk-in shower, and dual vanities. Each of the other bedrooms is thoughtfully designed with spacious closets and easy access to one of the two full bathrooms, ensuring convenience and comfort for everyone. The true charm of this home extends beyond its walls, as the Cross Timbers neighborhood boasts an array of fantastic amenities. The clubhouse serves as a gathering spot for various community events and celebrations, providing an excellent opportunity to connect with neighbors and make lifelong friends. During hot summer days, you can take a refreshing dip in the community swimming pool or enjoy the playful splash pad. Come take a look!
$484,903
8216 Jenny Lane Edmond, OK 73034
- Type:
- Single Family
- Sq.Ft.:
- 2,511
- Status:
- Active
- Beds:
- 5
- Lot size:
- 0.19 Acres
- Year built:
- 2023
- Baths:
- 3.00
- MLS#:
- 1129124
- Subdivision:
- Ridge Creek South Ph Ii
ADDITIONAL INFORMATION
FALL PROMOTION!! $30K in your way incentives! Ask about buy down rates with our partnering lender, Great Plains Bank. The Starling floor plan is a captivating 2511-square-foot residence that seamlessly blends functionality with modern elegance. This thoughtfully designed home features four bedrooms and two and a half bathrooms, providing ample space for both comfort and convenience. Upon entering through the three-car garage, residents are welcomed by a well-planned mudroom, ensuring a tidy transition from the outside world. The main floor boasts a long and inviting entryway, leading to a private study positioned near the front door, offering a perfect space for work or relaxation. Upstairs, three bedrooms and a well-appointed bathroom create a cozy retreat for family or guests. The spacious landing area enhances the open feel of the home while providing versatile space for various activities. The primary suite is a haven of tranquility, with its closet conveniently attached to the utility room for added practicality. The Starling floor plan harmonizes modern living with thoughtful details, making it a perfect choice for those seeking a stylish and functional home that effortlessly
- Type:
- Single Family
- Sq.Ft.:
- 2,608
- Status:
- Active
- Beds:
- 3
- Lot size:
- 0.24 Acres
- Year built:
- 2017
- Baths:
- 3.00
- MLS#:
- 1129070
- Subdivision:
- Timber Crest
ADDITIONAL INFORMATION
Wow... A hard to find opportunity to get in to Timber Crest. Neighborhood is just a touch outside the hustle and bustle of town but close enough to make a quick run in. Home is all on one level with three bedrooms, three full bathrooms and two living room. Modern/current floor plans with a little twist of the bonus room being on the main floor. Kitchen was uniquely designed with an open plan but without sacrificing cabinet or counter top space. There is also a walk-in pantry with ample storage space. Dedicated Laundry room. Backyard has an extra large covered space with built-in grill, pergola space and open field beyond the fence. Come take a look!
$479,903
8141 Jenny Lane Edmond, OK 73034
- Type:
- Single Family
- Sq.Ft.:
- 2,599
- Status:
- Active
- Beds:
- 4
- Lot size:
- 0.19 Acres
- Year built:
- 2023
- Baths:
- 3.00
- MLS#:
- 1128944
- Subdivision:
- Ridge Creek South Ph Ii
ADDITIONAL INFORMATION
FALL PROMOTION!! $30K in your way incentives! Ask about buy down rates with our partnering lender, Great Plains Bank. Our Mahogany Floor Plan comes with an 18’ vaulted ceiling in entry and cathedral vaulted ceiling in the living room!! This carefully crafted home is versatile with 4 bedrooms, 2 full bathrooms, 1 half bath, study, mudroom & 3 car garage. You will love cooking in this spacious open concept kitchen. The kitchen features a large island, oversized walk-in pantry, 3cm quartz countertops & plenty of space for the entire family to gather around. Your new owner’s bedroom comes with an extra-large owner’s closet that connects to the utility room for maximum convenience. Upstairs features a large bonus room with secondary bedrooms and a full bathroom. Hardwood floors throughout primary areas, a mudroom, custom metal railing on the stairs, in-ground sprinkler system, alarm system, tankless water heater — are all included.
- Type:
- Single Family
- Sq.Ft.:
- 3,018
- Status:
- Active
- Beds:
- 4
- Lot size:
- 0.17 Acres
- Year built:
- 2020
- Baths:
- 4.00
- MLS#:
- 1128865
- Subdivision:
- Plaza/town Square Sec 1
ADDITIONAL INFORMATION
The best price per sq ft of any home in the area! You HAVE to see it! A beautiful corner lot in the highly sought-after neighborhood of The Plaza @ Town Square! Plus, enjoy the perks of living maintenance free with all lawn upkeep included! Straight down the street from all amenities including the playground, the resort-style pool, rec center, & fitness studio; this 4-bedroom, 3.5-bathroom bungalow is luxury living! So much room! Enter into a gorgeous foyer with a view of the staircase, 4th bedroom/office, full bath, dedicated dining room and a short hall that leads to the heart of the home. The spacious living room boasts beautiful builtins with shiplap accent & a fabulous brick fireplace to get cozy in the winter. The Kitchen is a chef's dream with tons of room for prep & cooking with all stainless steel appliances, quartz countertops, built in coffee bar, & walk-in pantry. The cabinets have soft close hinges & great add ons like a stacked silverware drawer & cabinet concealed trash can. A large island provides additional counter space & a bar big enough for several bar stools. You’ll love the open floor plan which is ideal for entertaining family & friends! The laundry room is located off the back of the home as well as an all season patio with access to the living room, garage, and primary bedroom. The primary bedroom is a true retreat featuring a large closet and ensuite. One generous sized secondary bedroom/office is downstairs and the other 2 are located upstairs along with a full bath, huge bonus room with balcony access, and theatre room. Check out the big corner lot with alley access to your 2 car attached garage and no back yard neighbors. Highly ranked Edmond schools. This Location is fantastic! East Edmond & minutes from I-35 and only a few miles from the grocery store and restaurants. HOA also includes lawn maintenance, optional flower bed upkeep, & snow removal. Town Square is truly one of Edmond’s most desired neighborhoods with luxury amenities!
- Type:
- Single Family
- Sq.Ft.:
- 2,621
- Status:
- Active
- Beds:
- 3
- Lot size:
- 0.15 Acres
- Year built:
- 2024
- Baths:
- 3.00
- MLS#:
- 1128475
- Subdivision:
- The Cottages At Iron Horse Ranch
ADDITIONAL INFORMATION
Stunning home custom designed by Brent Gibson and built by Lone Oak Custom Homes! With high-end fixtures, wood-floors throughout, a gourmet kitchen, putting green, and designer finishes, this new construction home is an absolute show-stopper. Entering the home, a custom oversized arched glass and steel framed door leads to the office, which has custom built-ins and is immaculately designed. The living room is huge and has a beautiful fireplace, tons of natural light, stunning fixtures and is open to the gourmet kitchen. A built-in side by side fridge, gas range, and HUGE hidden butler's pantry await you in the most beautiful kitchen. The island is oversized and allows for plenty of room for entertaining. The primary bedroom and bathroom can't be topped. The bedroom has a wood accent wall, which grounds the space beautifully. The ensuite bathroom is one of the most beautiful bathrooms you will ever see. It has his and her vanities, an enormous walk-in shower with custom tile work, and a huge walk-in closet. Connecting to the primary closet is a spacious laundry room that is so beautifully designed, it could be in a magazine. The secondary bedrooms are both well-sized and share a beautiful bathroom with two sinks and a custom-tiled shower. The whole home is also ADA compliant. Tankless HWT. In the backyard is a covered patio and a private PUTTING GREEN! The garage floor is fully epoxyed. It really doesn't get better than this home. A club house will be built, with pool, in the future for the neighborhood.
$650,000
2424 Amante Court Edmond, OK 73034
- Type:
- Single Family
- Sq.Ft.:
- 2,620
- Status:
- Active
- Beds:
- 4
- Lot size:
- 0.19 Acres
- Year built:
- 2024
- Baths:
- 3.00
- MLS#:
- 1128352
- Subdivision:
- Cross Timbers
ADDITIONAL INFORMATION
Welcome to your dream home in the sought-after Cross Timbers neighborhood. This residence sits on a cul-de-sac lot, ensuring a peaceful and private setting for you and your family to create lasting memories. As you enter, you are immediately struck by the open and spacious layout, providing a seamless flow between the living spaces. The heart of this beautiful home is the kitchen that is equipped with stainless steel appliances, custom cabinetry, and an island that doubles as a breakfast bar. The four bedrooms offer plenty of space for your family to grow and find comfort. The owner's suite is a private retreat, complete with a luxurious en-suite bathroom featuring a soaking tub, a walk-in shower, and dual vanities. Each of the other bedrooms is thoughtfully designed with spacious closets and easy access to one of the two full bathrooms, ensuring convenience and comfort for everyone. The true charm of this home extends beyond its walls, as the Cross Timbers neighborhood boasts an array of fantastic amenities. The clubhouse serves as a gathering spot for various community events and celebrations, providing an excellent opportunity to connect with neighbors and make lifelong friends. During hot summer days, you can take a refreshing dip in the community swimming pool or enjoy the playful splash pad. Come take a look!
$645,086
2432 Amante Court Edmond, OK 73034
- Type:
- Single Family
- Sq.Ft.:
- 2,578
- Status:
- Active
- Beds:
- 4
- Lot size:
- 0.21 Acres
- Year built:
- 2024
- Baths:
- 3.00
- MLS#:
- 1128346
- Subdivision:
- Cross Timbers
ADDITIONAL INFORMATION
Welcome to this brand new home in the sought-after Cross Timbers neighborhood. This residence sits on a cul-de-sac lot, ensuring a peaceful and private setting for you and your family to create lasting memories. As you enter, you are immediately struck by the open and spacious layout, providing a seamless flow between the living spaces. The heart of this beautiful home is the kitchen that is equipped with stainless steel appliances, custom cabinetry, and an island that doubles as a breakfast bar. The four bedrooms offer plenty of space for your family to grow and find comfort. The owner's suite is a private retreat, complete with a luxurious en-suite bathroom featuring a soaking tub, a walk-in shower, and dual vanities. The two bedroom upstairs are thoughtfully designed with spacious closets and easy access to the full bathroom. The fourth bedroom/office is downstairs at the front of the home. The true charm of this home extends beyond its walls, as the Cross Timbers neighborhood boasts an array of fantastic amenities. The clubhouse serves as a gathering spot for various community events and celebrations, providing an excellent opportunity to connect with neighbors and make lifelong friends. During hot summer days, you can take a refreshing dip in the community swimming pool or enjoy the playful splash pad. Come take a look!
- Type:
- Single Family
- Sq.Ft.:
- 2,673
- Status:
- Active
- Beds:
- 4
- Lot size:
- 0.2 Acres
- Year built:
- 2022
- Baths:
- 4.00
- MLS#:
- 1128225
- Subdivision:
- Covell Vly Ph 2
ADDITIONAL INFORMATION
Welcome to 2100 El Cajon, an exquisite 4-bedroom, 3.5-bathroom home spanning 2673 sq ft in the highly sought-after Covell Valley addition. This pristine residence offers modern elegance and comfort, featuring a spacious 3-car garage and thoughtfully designed living spaces. With its open-concept layout, high-end finishes, and ample natural light, this home provides a perfect blend of luxury and functionality. Experience the finest in contemporary living at 2100 El Cajon, where every detail has been meticulously crafted to create an inviting and sophisticated atmosphere.
- Type:
- Single Family
- Sq.Ft.:
- 2,824
- Status:
- Active
- Beds:
- 3
- Lot size:
- 0.21 Acres
- Year built:
- 2024
- Baths:
- 3.00
- MLS#:
- 1128410
- Subdivision:
- Cottage Grove Sec 3
ADDITIONAL INFORMATION
Step back in time with this historically inspired one of a kind split level custom home! Enter the home past the foyer, into the amazing great room, open to the kitchen and expansive dining area - perfect for entertaining family and friends! The floor to ceiling brick fireplace is the heart of this amazing living room which also offers an expansive cathedral ceiling accented with a stained oak beam. The stunning arched vent hood is the focal point of the kitchen, which provides a large eat at island, soapstone countertops, spice and utensil pull-outs, a pull-out cutting board of the trash, and beautiful designer finishes! Just a step away, you'll find a huge walk in pantry with beautiful counters, cabinets, open shelving, and the microwave. This plan also offers the perfect home office to retreat in, featuring dramatic full length windows, expanding from the floor to the 15 ft high ceiling! With a soaring beamed cathedral ceiling and an entire wall of windows, this expansive master suite is quite the show stopper! The bathroom is equally stunning and offers his/her vanities, a seating area, soaking tub, and a beautiful wood/reed tile separating the tub and gorgeous glass shower! Just beyond the bath, you'll find a closet that exceeds your expectations, showcasing 3 tier hanging racks, built in dressers, and a built in mirror - everything you need to prepare for the day! Providing the perfect amount of privacy for all, the secondary bedrooms are located on the lower level, along with the laundry room which offers so much storage! Don't miss the cool set of lockers provided to hold all the backpacks, sporting equipment, instruments, or games. What a fun way to add storage! This home is located in the charming little community of Cottage Grove! This lovely neighborhood in east Edmond with hills and trees, community park, fishing pond, and walking trails through the woods is definitely something special. All just minutes from shopping on I-35!
- Type:
- Single Family
- Sq.Ft.:
- 4,780
- Status:
- Active
- Beds:
- 4
- Lot size:
- 0.38 Acres
- Year built:
- 2002
- Baths:
- 4.00
- MLS#:
- 1125945
- Subdivision:
- Olde Edmond
ADDITIONAL INFORMATION
Elegant premier home offers unparalleled craftsmanship and exceptional amenities including a pool! Superior quality and workmanship designed for people who demand the best in luxury! Nestled in the Edmond gated community of Olde Edmond, this home is a real show stopper! Step through captivating foyer & take in the elegant details of the home, and fabulous views of the pool. High ceilings & open floor plan make for a practical and functional space. Modern kitchen design that blend style & function for a space that is cutting-edge yet inviting. Highlights include generous cabinet/counter space, huge center island, double ovens, and a pantry. The spacious downstairs primary retreat offers a double vanity, soaking tub, & shower. Located upstairs is the media room, game room, and the fourth bedroom. Two secondary bedrooms with a shared bathroom are on the main floor. Additional features: Well for irrigation and pool. Tankless hot water heater replaced 2023; AC unit for upstairs replace 2023; Primary bedroom AC unit replaced 2014ish; Safe room; and Salt water pool. This established gated community offers mature trees, spacious lots, and winding streets of sun draped beauty! Whether you’re seeking a peaceful retreat or a place to host unforgettable gatherings, this Olde Edmond home will not disappoint. Welcome Home!
$685,000
1017 Gulmor Drive Edmond, OK 73034
- Type:
- Single Family
- Sq.Ft.:
- 4,032
- Status:
- Active
- Beds:
- 4
- Lot size:
- 0.33 Acres
- Year built:
- 2002
- Baths:
- 4.00
- MLS#:
- 1127627
- Subdivision:
- Creek Bend 1st
ADDITIONAL INFORMATION
EASY ACCESS TO I-35 OFF 15TH ST - Don't miss viewing this lovely home with a BONUS ROOM above the garage, LARGE BEDROOMS with WALK-IN CLOSETS, spacious living and dining rooms, STUDY w/hardwood flooring as well as living & formal dining rooms, WHITE/BROZE GE CAFE' KITCHEN APPLIANCES in 2021, SOLID CORE DOORS, PLANTATION SHUTTERS, HIGH CEILINGS THRU-OUT, LARGE LAUNDRY ROOM w/SINK, semi-private LANDSCAPED FRONT & BACKYARD with lots of trees & plants, TORNADO SHELTER in garage floor, (2) 2014 gas water heaters serviced in 2019, (2) large 2016 TRANE XR air conditioning units, HIGH IMPACT COMPOSITION ROOF 2017...
$959,900
2772 La Belle Rue Edmond, OK 73034
- Type:
- Single Family
- Sq.Ft.:
- 4,786
- Status:
- Active
- Beds:
- 5
- Lot size:
- 1.94 Acres
- Year built:
- 2008
- Baths:
- 6.00
- MLS#:
- 1127313
- Subdivision:
- Provence
ADDITIONAL INFORMATION
MAJOR PRICE REDUCDTION! HURRY! Stunning home on two acres features a complete separate guest house/family suite, extra-large patio, pool, & 3 ovens making this the perfect home for large/extended/multigenerational families or hosting guests or large events. This picturesque lot draws you in with a peaceful feeling & mature tree. The living room, den/study, formal dining, eat-in kitchen, master bedroom & guest suite are all downstairs & feature hardwood floors throughout & 3 high vaulted ceilings. Primary suite has extra-large walk-in closet and built in dresser, extra-large jacuzzi tub, separate shower with 2 shower heads & 2 separate vanities. The upstairs features 2 bedrooms with ensuite baths & a theater/bonus room which equates to a total of 4 bedrooms & 4 baths in the main portion of the home. There are also 3 separate attic storage areas upstairs providing extensive extra storage accessible via full size doors & a 4th attic storage area accessible via a ladder in the garage. The Guest house is separate from, but connected to, the main house via the 3-car garage. It has its own main entrance & back door making it perfect for guests, parents, grown children, or as a separate long-term rental. Inside you’ll find a vaulted ceiling with its own full living room, dining, kitchen, laundry, bedroom with ensuite bath & a 2nd full bath accessible via the living room. Just a few steps out the 3 available backdoors will land you in a tremendous & relaxing pool area. 2 separate covered patio seating areas with room for a dining table. It also has an outdoor wood burning fireplace with a gas starter & outdoor gas grill line. Surrounded by mature trees, you’re in the city, but it feels like you’re in the countryside. 220 EV charging outlet in garage. Well - means no water bill. Water softener. New roof (July 2024) New dual stage high efficiency AC & furnace for upstairs (May 2023). Pickleball court in driveway. Smart WiFi thermostats & sprinkler controller.
- Type:
- Single Family
- Sq.Ft.:
- 2,784
- Status:
- Active
- Beds:
- 4
- Lot size:
- 0.22 Acres
- Year built:
- 2024
- Baths:
- 3.00
- MLS#:
- 1126834
- Subdivision:
- Ridge Creek Ii
ADDITIONAL INFORMATION
The Aspen Grand floor plan is a spacious and thoughtfully designed home that combines elegance with functionality, perfect for modern living. With a total of four bedrooms and three bathrooms, this floor plan offers ample space for families of all sizes. As you enter the home, a covered porch welcomes you into a generous entryway. To the right, you’ll find a private study, ideal for a home office or quiet retreat. Moving forward, the heart of the home unfolds into a vast living room that seamlessly flows into the dining area and kitchen. The open-concept layout creates a bright and airy atmosphere, enhanced by large windows that allow natural light to flood the space. The kitchen is a chef’s dream, featuring a unique double island design, ample counter space, and a pantry for extra storage. The double islands provide additional workspace and seating, perfect for casual meals and entertaining. Adjacent to the kitchen is the mudroom, which leads to a large laundry area and a spacious walk-in closet. The three-car garage features a side load split layout, enhancing the home’s curb appeal and providing convenient entry points. This design not only maximizes driveway space but also offers a clean and organized appearance. The primary bedroom, located on a seperate side of the home, boasts a luxurious en-suite bathroom with dual sinks, a soaking tub, a separate shower, and a private water closet. The walk-in closet offers abundant storage space. On the opposite side of the home, three additional bedrooms each have their own bathrooms, ensuring privacy and comfort for all family members and guests. The covered patio at the back of the home is perfect for outdoor entertaining and relaxation. The Aspen Grand floor plan is designed to cater to the needs of modern families, offering a harmonious blend of style, comfort, and practicality.
$374,900
2717 Hermoso Circle Edmond, OK 73034
- Type:
- Single Family
- Sq.Ft.:
- 1,882
- Status:
- Active
- Beds:
- 4
- Lot size:
- 0.27 Acres
- Year built:
- 2020
- Baths:
- 3.00
- MLS#:
- 1126634
- Subdivision:
- Inspirada
ADDITIONAL INFORMATION
2717 Hermoso Cir welcomes you to light, bright, and airy living. The floorplan features an open-concept great room seamlessly integrating the kitchen, dining, and living areas. A wall of windows welcomes you as you enter the home. The kitchen boasts granite countertops, stainless steel appliances, and an inviting breakfast bar. On one side of the house you’ll find the spacious Master Suite with a walk-through bathroom leading to the large master walk-in closet offering plenty of storage space for your wardrobe essentials. The other side enjoys the additional 3 bedrooms and two full bathrooms including a private ensuite bathroom your guests will love. This separation ensures the master is a private oasis within the home. Outside, a large covered patio gives family and friends more living space. Additional amenities include a generously sized 3 car garage, easy access to expressway/highway commuting, and a full house Aquasana water filtration system. Filtering all of your home’s water ensures that you’ll enjoy clean water from every source in the house. Aquasana is listed in Forbes Homes Top 10 Best Whole House Water Filter Systems July 2024. With its ideal location situated in north Edmond a sense of tranquility is created with the convenience of shopping and dining just minutes away. Owner/Agent
$578,000
8033 Cal Drive Edmond, OK 73034
- Type:
- Single Family
- Sq.Ft.:
- 2,806
- Status:
- Active
- Beds:
- 4
- Lot size:
- 0.18 Acres
- Baths:
- 4.00
- MLS#:
- 1118620
- Subdivision:
- Ridge Creek
ADDITIONAL INFORMATION
Step into this quirky abode bursting with good vibes! The lavish master suite is fit for a king, featuring a luxurious spa-style bathroom and a walk-in closet. Picture lazy Sundays on the spacious covered patio - pure bliss! The cozy living room flows effortlessly into a gorgeous kitchen, perfect for entertaining guests. No more cramped countertops - there's ample room for cooking up a storm and a charming dining spot. This home is a masterpiece in the making, designed to bring your dreams to life!
$586,915
8109 Cal Drive Edmond, OK 73034
- Type:
- Single Family
- Sq.Ft.:
- 2,872
- Status:
- Active
- Beds:
- 4
- Lot size:
- 0.2 Acres
- Baths:
- 3.00
- MLS#:
- 1118609
- Subdivision:
- Ridge Creek
ADDITIONAL INFORMATION
Experience the incredible transformation of this ongoing new home construction! Envision an opulent master suite suitable for royalty, boasting a spa-like bathroom and a vast walk-in closet so spacious it might need a map. Picture a spacious covered patio for relaxing Sundays - it's all here! At the heart of the residence, discover a welcoming living room that flows into a stunning kitchen ideal for hosting guests. Say goodbye to cluttered counters with ample space for culinary endeavors and a delightful dining section. This residence is a work of art in the making, crafted meticulously to bring your aspirations to life!
- Type:
- Single Family
- Sq.Ft.:
- 3,198
- Status:
- Active
- Beds:
- 4
- Lot size:
- 0.21 Acres
- Year built:
- 2024
- Baths:
- 3.00
- MLS#:
- 1124255
- Subdivision:
- Stone Hill At Iron Horse Rance
ADDITIONAL INFORMATION
*END OF YEAR SPECIAL INCENTIVE: Close by 12/31 and receive $10,000 towards furniture at Heritage House OR closing costs/rate buy down through builder's preferred lender* Modern Dutch Monrovia Floor Plan by award winning builder that backs to a greenbelt in Stone Hill! Welcome to Stone Hill, the newest section of Iron Horse Ranch. A gated community with walking trails, stocked pond and a pool and clubhouse coming in phase 2! The Monrovia plan is a true 4 bed with an office and bonus room. This plan features 2 bedrooms and an office downstairs with 2 additional rooms and a bonus room upstairs. 2 laundry locations: Stackable washer dryer hookup in the primary closet and a separate laundry room upstairs. This home is scheduled to be complete late 2024. Some selections may be personalized if under contract in time. Stone Hill is conveniently located near I-35, the new Showbiz theater, Crest Foods and Starbucks!
$565,000
7250 Falcon Ridge Edmond, OK 73034
- Type:
- Single Family
- Sq.Ft.:
- 2,910
- Status:
- Active
- Beds:
- 4
- Lot size:
- 2.43 Acres
- Year built:
- 2006
- Baths:
- 4.00
- MLS#:
- 1125297
- Subdivision:
- Cedar Lake Estates
ADDITIONAL INFORMATION
Nestled in the heart of Edmond, this charming new listing offers a perfect blend of comfort and style. This spacious home provides ample room for both family living and entertaining. As you approach the property, you'll be struck by its picturesque setting. The generous 2.43 acre lot offers plenty of room for outdoor activities and gardening enthusiasts. Weekend barbecues, garden parties, or quiet evenings under the stars—your backyard can host them all. Plenty of room for a pool. The 18 zone sprinkler system is on it's own water well and will keep your yard green all summer long. This home also provides a detached garage to house all of your lawn equipment. As you enter, the house greets you with spacious, well-designed rooms that promise comfort and style. The primary bedroom, an oasis of tranquility, ensures restful nights and energetic mornings. The guest suite provides privacy for guests or great for multigenerational living. The remaining two bedrooms share a Jack and Jill bathroom. In summary, this property offers the best of both worlds – a peaceful retreat with easy access to amenities. It's not just a house; it's a place where memories are waiting to be made. So, why wait? Your dream home is calling – will you answer? **the stained glass windows are custom to the house but can be easily removed if they aren't your style.
$570,000
1109 Gulmor Drive Edmond, OK 73034
- Type:
- Single Family
- Sq.Ft.:
- 3,522
- Status:
- Active
- Beds:
- 5
- Lot size:
- 0.3 Acres
- Year built:
- 2001
- Baths:
- 4.00
- MLS#:
- 1124948
- Subdivision:
- Creek Bend I
ADDITIONAL INFORMATION
Price reduced on this SE Edmond Beauty! Open living, dining and kitchen. Study with wood floors, built-ins, & wainscoting off of the entryway. Open living, formal dining and kitchen. Living room has large, built-in book cases/entertainment center, wood floors, and fireplace. Tall ceilings throughout. Totally remodeled, gourmet kitchen with under counter lighting, painted cabinetry, tiled backsplash, gold hardware, double ovens, slide out drawers in the pantry, and a quartzite countertops. Just stunning. Main suite downstairs with tray ceiling, can lights, built-in bedside lamps, sitting area, and walk-in closet with ample storage and builtins. Main bath is light and bright plus it has a tub, shower, great storage and two vanities with new quartz countertops and sconces(10/25/24). Secondary bedroom downstairs with a full bathroom plus the study(photo shows second study). Three bedrooms, two bathrooms and a spacious bonus room upstairs. Updated laundry room with sink and shelving. Some updates include: new sconces and quartz countertops in both bathrooms downstairs (10/25/24), wood floors(2013 & 2020), kitchen remodel(2020), interior paint(2022), canned lighting(2020), fence(2024), roof (2019), one AC(2021), second upstairs unit has a new fan motor(2023), garage doors(last 5ish years), Anderson sliding door off of dining with heat resistant coat(2022), front outdoor sitting area, retaining wall, and flower beds (2021), sprinklers, french drains, and so much more. Wonderful location in SE Edmond close to I-35, restaurants and shopping plus you can walk to the Arcadia Trail from this home that goes under I-35. Don't miss out on this move in ready home!
$345,000
401 Partridge Lane Edmond, OK 73034
- Type:
- Single Family
- Sq.Ft.:
- 2,739
- Status:
- Active
- Beds:
- 4
- Lot size:
- 0.27 Acres
- Year built:
- 1977
- Baths:
- 3.00
- MLS#:
- 1124654
- Subdivision:
- Timber Ridge Iii
ADDITIONAL INFORMATION
Price Improvement! This exquisite home is situated near downtown Edmond within the highly desirable Timber Ridge III community, which features an array of amenities including neighborhood activities (Halloween party, Easter Egg hunt, Christmas lights contest, annual garage sale), a community pool, tennis and basketball courts, a park, and two serene ponds. The property boasts two spacious living areas and two dining spaces, complemented by ample storage and elegant crown molding. The living room showcases stunning woodwork, adding to its charm. The recently renovated kitchen is a culinary enthusiast's dream, equipped with double ovens, granite countertops, stainless steel appliances (including a refrigerator included in the sale), and white cabinetry—perfect for daily meal preparation or hosting memorable gatherings. Adjacent to the kitchen and dining area is a versatile bonus room of 176 square feet, which, although permitted, is not reflected on the tax assessor’s website (refer to the supplemental document). This space can serve as a study, playroom, or home office. The backyard oasis features a generous deck, ideal for outdoor relaxation. The master bedroom is expansive and includes a luxurious ensuite bathroom with dual sinks, a jetted tub, a tiled shower, and two spacious closets. The seller has meticulously maintained the property, having installed a new roof with high-impact shingles and new gutters with leaf guards within the last year. Additionally, the hot water tank was replaced two years ago, wood-look tile flooring was added in the main living areas, the master bathroom was remodeled, and the front siding above the master bedroom window was updated. A home warranty is also being offered by the seller. Do not miss this exceptional opportunity. Schedule a showing today!
- Type:
- Single Family
- Sq.Ft.:
- 3,600
- Status:
- Active
- Beds:
- 4
- Lot size:
- 0.27 Acres
- Year built:
- 2020
- Baths:
- 5.00
- MLS#:
- 1124366
- Subdivision:
- Autumn Ridge
ADDITIONAL INFORMATION
Welcome to modern living in Edmond's coveted Autumn Ridge community! This elegant neighborhood offers a pool and playground, perfect for families. The home boasts an open floor plan with 12' ceilings in the kitchen, living, and dining areas. It features 2 bedrooms downstairs, 2 upstairs, and a spacious bonus room. Each bedroom has its own bathroom, plus there's an additional powder bath for guests. The kitchen opens up to the dining and living room, featuring a wall of windows that overlook your huge covered patio with an outdoor fireplace. It includes a large built-in fridge, a butler’s pantry, an oversized kitchen island, quartz countertops, stainless steel appliances, and a farmhouse sink. Other highlights of this home include hardwood floors, a tankless hot water heater, tall baseboards, and a 16 SEER AC unit. Don't miss the opportunity to call this home. Autumn Ridge is conveniently located just 2 miles from I-35 on Covell, between Coltrane and Bryant, and is minutes from the new Crest, Showbiz Theater and Starbucks.
- Type:
- Single Family
- Sq.Ft.:
- 2,739
- Status:
- Active
- Beds:
- 4
- Lot size:
- 0.21 Acres
- Year built:
- 2024
- Baths:
- 3.00
- MLS#:
- 1122128
- Subdivision:
- Stone Hill At Iron Horse Ranch
ADDITIONAL INFORMATION
*END OF YEAR SPECIAL INCENTIVE: Close by 12/31 and receive $10,000 towards furniture at Heritage House OR closing costs/rate buy down through builder's preferred lender*Ready in December- Built by award winning build + design team and backs to a greenbelt in Stone Hill at Iron Horse Ranch. So many neighborhood amenities including a gated entry, walking trails, a pond, and a pool coming in phase 2! This 2 story Laguna plan features 3 bedrooms on the main floor, with and additional bedroom and bonus room upstairs. Cathedral ceiling in living area with a pocket office. Sit on your huge back patio and enjoy the views of the greenbelt. Each home built by this builder is thoughtfully designed as if it were a true custom home. Design boards are inspiration and may be changed due to availability of materials.

Copyright© 2024 MLSOK, Inc. This information is believed to be accurate but is not guaranteed. Subject to verification by all parties. The listing information being provided is for consumers’ personal, non-commercial use and may not be used for any purpose other than to identify prospective properties consumers may be interested in purchasing. This data is copyrighted and may not be transmitted, retransmitted, copied, framed, repurposed, or altered in any way for any other site, individual and/or purpose without the express written permission of MLSOK, Inc. Information last updated on {{last updated}}
Edmond Real Estate
The median home value in Edmond, OK is $320,700. This is higher than the county median home value of $193,400. The national median home value is $338,100. The average price of homes sold in Edmond, OK is $320,700. Approximately 65.23% of Edmond homes are owned, compared to 28.11% rented, while 6.66% are vacant. Edmond real estate listings include condos, townhomes, and single family homes for sale. Commercial properties are also available. If you see a property you’re interested in, contact a Edmond real estate agent to arrange a tour today!
Edmond, Oklahoma 73034 has a population of 93,522. Edmond 73034 is more family-centric than the surrounding county with 39.66% of the households containing married families with children. The county average for households married with children is 30.67%.
The median household income in Edmond, Oklahoma 73034 is $87,591. The median household income for the surrounding county is $58,239 compared to the national median of $69,021. The median age of people living in Edmond 73034 is 36.9 years.
Edmond Weather
The average high temperature in July is 93.3 degrees, with an average low temperature in January of 26.4 degrees. The average rainfall is approximately 36.9 inches per year, with 5.2 inches of snow per year.
