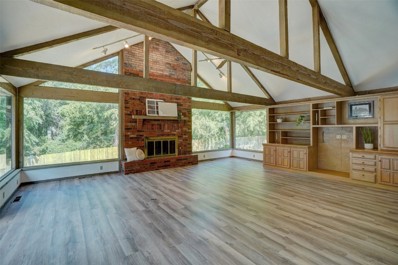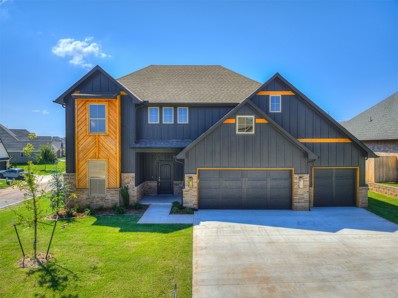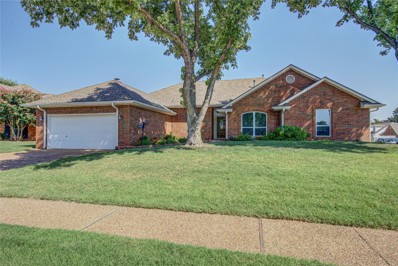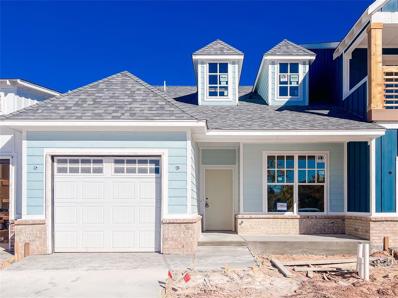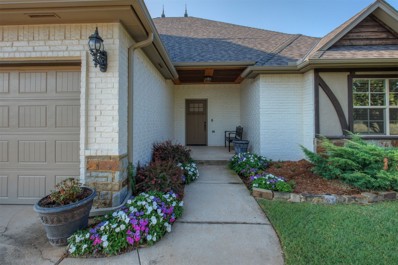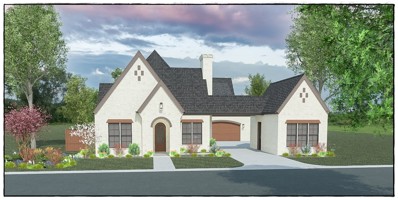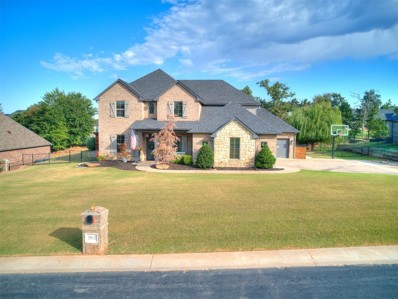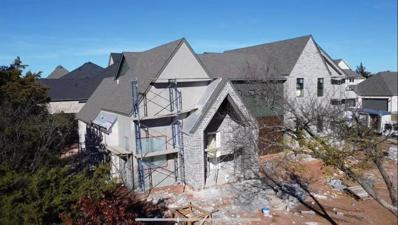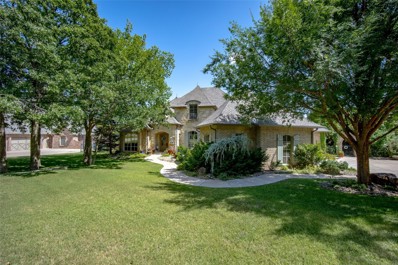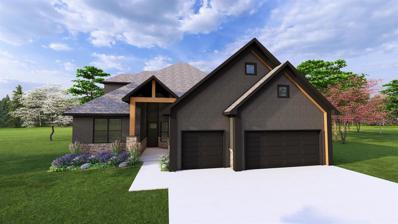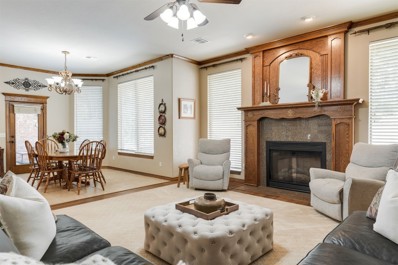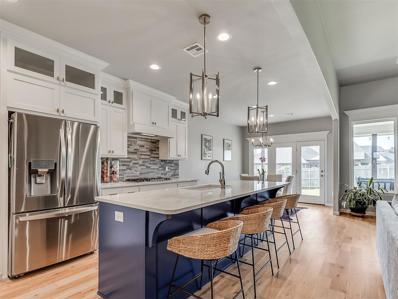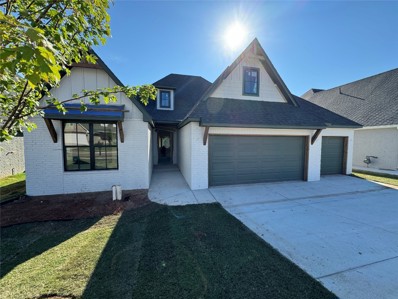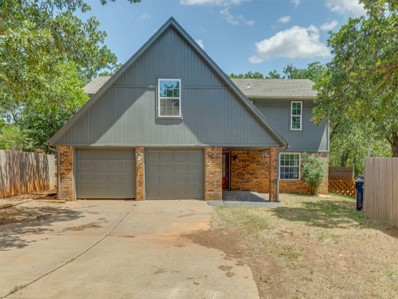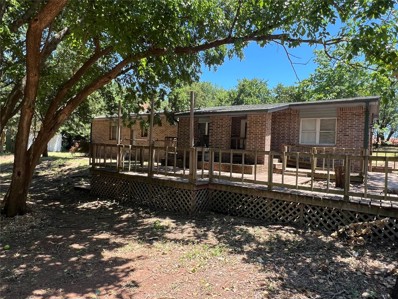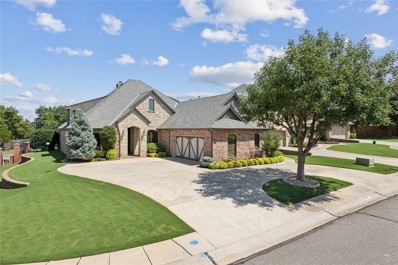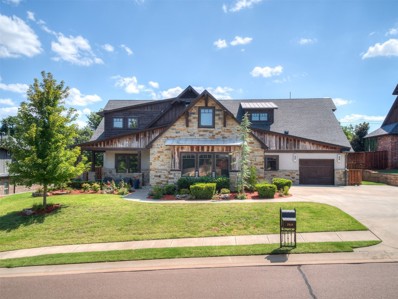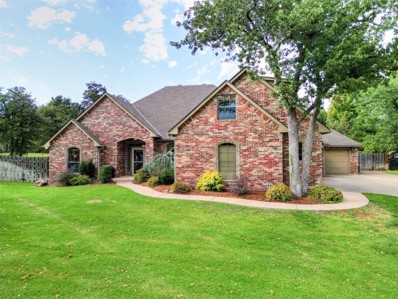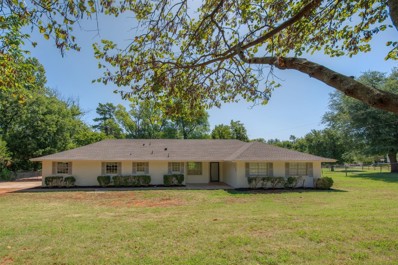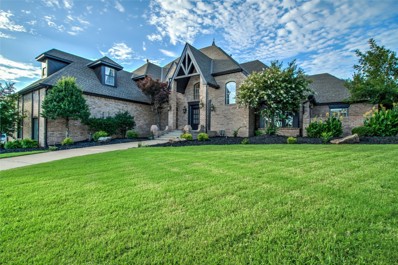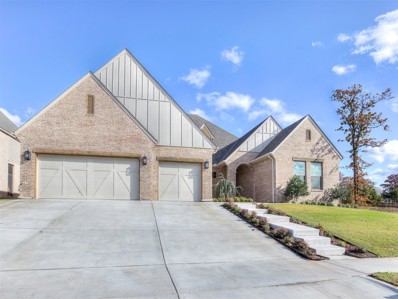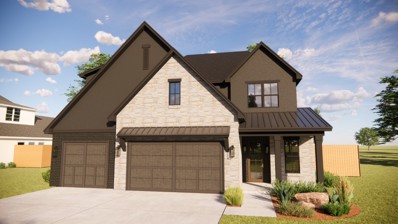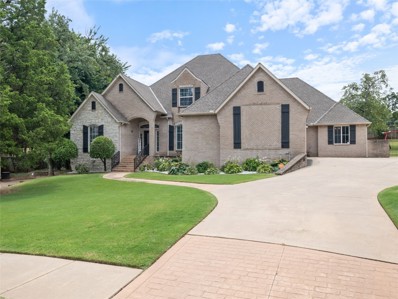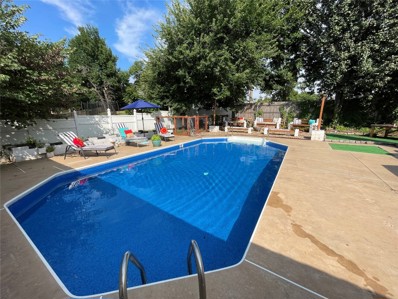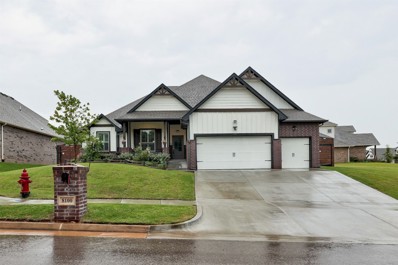Edmond OK Homes for Sale
$446,500
1204 Mary Lee Lane Edmond, OK 73034
- Type:
- Single Family
- Sq.Ft.:
- 3,071
- Status:
- Active
- Beds:
- 4
- Lot size:
- 0.63 Acres
- Year built:
- 1977
- Baths:
- 3.00
- MLS#:
- 1132651
- Subdivision:
- Brentwood 3rd
ADDITIONAL INFORMATION
Stunning 4-Bedroom Home with Vaulted Ceilings & Scenic Views Welcome to this exceptional 3,071 sqft 4-bedroom, 2-living, study/formal, with an UPDATED pool, on almost 3/4 of an ACRE in Central Edmond. This might be one central Edmond's most desired properties. You'll be captivated by the grandeur of the main living room, featuring a stunning vaulted ceiling that draws your eye, only to be surpassed by the view of your own private oasis. Natural light floods the space through large windows that offer breathtaking views of the sparkling pool and the serene greenbelt beyond. Each of the 4 bedrooms offer oversized rooms, giving you and your family the space you need. Situated on a sprawling lot of nearly three-quarters of an acre, this property offers both privacy and plenty of room for outdoor activities. Whether you're hosting a summer barbecue by the pool or enjoying the peaceful surroundings of your backyard, you'll appreciate the tranquility this home provides. Conveniently located close to Will Rogers ES and Central MS, you can skip the pickup line! The easy access to shopping, dining, schools, and entertainment, makes this the perfect home for those who value both space and convenience. Here are some more highlights! New Pool Equipment and resurfacing, New Landscape/Sod/Fences, New Carpets & Luxury Plank, New Appliances, Beverage Fridge, Built-in Ice Maker, Built-in Trash Compactor, and Updated Mechanicals. Don't miss the chance to grab one of Central-East Edmond's most desired properties.
$497,743
8232 Jenny Lane Edmond, OK 73034
- Type:
- Single Family
- Sq.Ft.:
- 2,456
- Status:
- Active
- Beds:
- 4
- Lot size:
- 0.22 Acres
- Year built:
- 2024
- Baths:
- 3.00
- MLS#:
- 1132595
- Subdivision:
- Ridge Creek South Ph Ii
ADDITIONAL INFORMATION
The Madison floor plan is a perfect blend of functionality and elegance, spanning 2,456 square feet of thoughtfully designed living space. This three-bedroom, three-bathroom home offers a versatile study or flex space, providing the ideal setting for a home office or additional living area. With a spacious 3-car garage, this residence ensures ample space for vehicles and storage. Upon entering through the garage, a well-appointed mudroom welcomes you with a convenient mud bench, keeping the home organized and tidy. The two secondary bedrooms and a full bathroom are strategically located on the upper level, offering privacy and separation from the primary suite. The heart of the home is revealed in the primary suite, strategically tucked away off the mudroom for a peaceful retreat. This private haven boasts comfort and luxury, creating a serene atmosphere. Upstairs, a generous landing area adds to the home’s spacious feel. The Madison floor plan exemplifies modern living with a well-thought-out design, combining practical elements like a mudroom and ample garage space with the luxury of a secluded primary suite, making it an ideal choice for those seeking both style and functionality in their home.
- Type:
- Single Family
- Sq.Ft.:
- 2,660
- Status:
- Active
- Beds:
- 4
- Lot size:
- 0.23 Acres
- Year built:
- 1987
- Baths:
- 3.00
- MLS#:
- 1132319
- Subdivision:
- Olde Towne 1
ADDITIONAL INFORMATION
This spacious and inviting home is a must-see! Nestled on a corner lot in the heart of Olde Towne Addition, it’s got everything you need for comfortable living. With two lovely living areas and two dining spaces, you'll have plenty of room to relax and entertain. Step outside to enjoy the gorgeous covered deck,(brand new) perfect for relaxing and admiring the beautifully manicured lawn and lovely landscaping. The owners’ suite has been tastefully updated and has large door openings, walk in shower and easy accessibility for many stages of life. There are four bedrooms in total, one of which is currently used as a handy office space, complete with California shelving that can easily be removed if you’d prefer it as a bedroom. Windows have been replaced and the gorgeous exterior doors have been recently replaced. This is a home that’s been cared for with love, and it’s ready to welcome you!
$317,300
704 Montauk Way Edmond, OK 73034
- Type:
- Townhouse
- Sq.Ft.:
- 1,246
- Status:
- Active
- Beds:
- 2
- Lot size:
- 0.06 Acres
- Year built:
- 2024
- Baths:
- 2.00
- MLS#:
- 1132407
- Subdivision:
- Bungalow Heights
ADDITIONAL INFORMATION
Come experience coastal-style living in Bungalow Heights! This brand new lock-and-leave lifestyle townhome community is one you won't want to miss out on. Bungalow Heights is a coastal-inspired townhome community that is gated with a clubhouse, fitness center, resort pool, outdoor entertaining spaces, and a lake with walking trails. This home is in our Nantucket floor plan and will have a soft light blue exterior and white trim. This adorable bungalow features two bedrooms, two full bathrooms, a mud bench for your catch-alls, a vaulted living room, and an entertaining kitchen with a built-in dinette that overlooks the living room. Go ahead and sell that lawnmower of yours because in Bungalow Heights you will never have to mow your lawn again with our lock and leave lifestyle which includes yard maintenance and exterior maintenance. You are going to Love Where You Live in Bungalow Heights! Home is under construction - estimated completion Winter.
$536,600
3008 Wind Call Lane Edmond, OK 73034
- Type:
- Single Family
- Sq.Ft.:
- 2,645
- Status:
- Active
- Beds:
- 4
- Lot size:
- 0.21 Acres
- Year built:
- 2013
- Baths:
- 4.00
- MLS#:
- 1131936
- Subdivision:
- Centennial At Iron Horse Ranch
ADDITIONAL INFORMATION
Come join the wonderul neighborhood of Centennial. This 4-5 Bed home with study & powder bath has so many great feautres. Enjoy the outdoors with a great back patio with a pergola, outdoor fire pit, sprinkler system, and a really fun play house that is heated & cooled!! In ground storm shelter, granite countertops, whirlpool tub. 1 year old AC unit downstairs. Walking distance to the elementary school. Enjoy the wonderful walking trial with neighborhood pond, clubhouse, and swimming pool.. Don't wait!
- Type:
- Single Family
- Sq.Ft.:
- 2,615
- Status:
- Active
- Beds:
- 4
- Lot size:
- 0.24 Acres
- Year built:
- 2024
- Baths:
- 3.00
- MLS#:
- 1125867
- Subdivision:
- Cottage Grove
ADDITIONAL INFORMATION
Brand new Montgomery plan by award winning build + design team. This builder treats every home like a true custom with each plan carefully thought out and designed. This layout features a fun porte cochere with an attached 2 car and detached 3rd car garage. It would be perfect for a gym, office, storage space etc. A true 4 bedroom home with 2 bedrooms downstairs and 2 upstairs. Home is estimated to be complete Spring 2025. Cottage Grove is a charming neighborhood in East Edmond just 1.5 miles from I-35, Starbucks, Crest Foods and Showbiz Theater!
$749,900
1905 Roveto Court Edmond, OK 73034
- Type:
- Single Family
- Sq.Ft.:
- 3,348
- Status:
- Active
- Beds:
- 5
- Lot size:
- 0.54 Acres
- Year built:
- 2018
- Baths:
- 5.00
- MLS#:
- 1131993
- Subdivision:
- Cascata Falls Ph V
ADDITIONAL INFORMATION
Welcome to your dream home! This home has it all! Come see the beautiful kitchen, stunning backyard oasis, and large entertaining spaces. This stunning 5-bedroom, 4.5-bath residence seamlessly blends elegance with comfort in one of Edmonds most desirable neighborhoods. Step inside to discover a beautifully designed open floor plan featuring high ceilings, wood tile floors, and an abundance of natural light. The spacious kitchen hosts granite countertops, and a large center island perfect for entertaining. Adjacent to the kitchen, the living area offers a cozy fireplace and expansive windows that showcase the breathtaking backyard. Retreat to the master suite, complete with a luxurious en-suite bath featuring a soaking tub, shower, and dual vanities and don’t miss the walk-in closet! Upstairs you will find three bedrooms and a bonus room perfect for movies and games! Step outside to your private oasis – a beautifully landscaped backyard with a sparkling pool, perfect for relaxing or hosting summer gatherings. The covered patio provides a comfortable space for outdoor dining. Located on a half-acre lot, this home has it all! Don’t miss the opportunity to make this exquisite property your forever home.
- Type:
- Single Family
- Sq.Ft.:
- 3,479
- Status:
- Active
- Beds:
- 5
- Lot size:
- 0.37 Acres
- Year built:
- 2024
- Baths:
- 5.00
- MLS#:
- 1131871
- Subdivision:
- Stone Hill At Iron Horse Ranch Ph 1
ADDITIONAL INFORMATION
** $18,000 PROMOTION Limited Time $10K Builder Promo + 1% of Loan Value Preferred Lender Incentive. Discover this versatile one-of-a-kind floor plan on a corner lot in Stonehill at Iron Horse Ranch, featuring stunning Scandinavian design from a reputable builder. Step through the double doors into a striking entryway. The corner office, with its large windows encompassing the corner of the home, feels straight out of a magazine. This home offers a true five-bedroom layout, each with an attached bathroom. Enjoy two bedrooms with en-suites on the main floor, including the primary suite, plus a dedicated office and half bath for guests. There's also a separate mother-in-law suite off the mudroom. Upstairs, you’ll find an expansive flex/bonus room, a Jack and Jill bathroom connecting two of the three bedrooms, and an additional bedroom with its own en-suite. You could easily remove a wall from one of the bedrooms to create an even larger flex space, adding natural light and enough room for a pool table in addition to a second living area while still retaining 4 bedrooms plus an office in the home. The butler's pantry serves as a functional scullery kitchen, complete with an oven, sink, countertops, and a second refrigerator. You'll love the two front-facing windows that bring in natural light, alongside the impressive 10-foot ceilings in this idyllic space! Additionally, the extra-large side-load garage spans 704 square feet, with a depth of 23 feet 6 inches in its deepest section. Stonehill at Iron Horse is a gated community with a community pool, walking trails, stunning HOA community space with mature trees and upscale ambiance. Welcome home to East Edmond!
$979,000
3600 Redmont Trace Edmond, OK 73034
- Type:
- Single Family
- Sq.Ft.:
- 4,797
- Status:
- Active
- Beds:
- 5
- Lot size:
- 0.75 Acres
- Year built:
- 2006
- Baths:
- 5.00
- MLS#:
- 1131322
- Subdivision:
- Redmont Trace
ADDITIONAL INFORMATION
PUBLIC OPEN HOUSE *** SUNDAY - NOVEMBER 10th @ 2-4:00 pm ... This is the home you'll never want to leave because it has all the "I WANTS" ... Located in the gated community of Redmont Trace, this addition features a community pool, but this home has its own designer concrete pool with tanning ledge and hot tub ... The lavishly landscaped back yard with its winding shaded pathways make for multiple nooks to stop and read a book, relax with nature and smell the roses ... One path will lead you over a wooden bridge to a horseshoe pit, or wander over to the ultimate fireplace seating area which is perfect for making smores and making memories ... There is a chef's outdoor kitchen area with pizza oven and all the grilling appliances that your inner Bobby Flay could want ... Wait --- that's just the outside ... The interior of this home features a formal living room, formal dining room, family room w/ fireplace, wine cellar, kitchen with granite, luxury appliances w/ 5 burner gas cook-top and large island for all your meal prep work ... On the main level is the primary suite which is privately located with access to private walk-out covered patio ... The true Mother-in-Law suite is conveniently located on the end of the home on the main level ... Three more bedrooms are located on the 2nd level along with the perfect game room with wet bar ... A floor plan is conveniently located in the photos ... A quick recap: FIVE BEDROOMS which a spacious master and mini-master bedroom suites ... FOUR and 1/2 BATHS ... Gameroom, study, formal living, formal dining, family room, wine cellar, kitchen with eat-in bar and dining area and a storm shelter in the 3-car garage ... All guest bedrooms have walk-in closets ... Beautiful custom wood trim and abundance of built in cabinetry and shelves make this home one of a kind ... Home is on public water and aerobic septic tank and a well for irrigation to keep your landscaping looking beautiful ... And a NEW ROOF in April 2024
$486,825
4225 Emery Drive Edmond, OK 73034
- Type:
- Single Family
- Sq.Ft.:
- 2,435
- Status:
- Active
- Beds:
- 3
- Lot size:
- 0.19 Acres
- Year built:
- 2024
- Baths:
- 3.00
- MLS#:
- 1131784
- Subdivision:
- Ridge Creek South Ph Iii
ADDITIONAL INFORMATION
Introducing the Cherry floor plan, an exquisite residence designed for modern living, offering a perfect blend of comfort and sophistication. This thoughtfully crafted home boasts three bedrooms and three bathrooms, providing ample space for both relaxation and privacy. The inclusion of a dedicated study adds a versatile touch, ideal for those seeking a home office or a quiet reading space. Spanning a generous 2,435 square feet, the Cherry floor plan is characterized by its open and airy layout, seamlessly connecting the living, dining, and kitchen areas. The three well-appointed bedrooms ensure that every member of the household enjoys their own retreat, complete with easy access to a luxurious bathroom. One of the standout features of this residence is the bonus room located upstairs, providing a versatile space for various needs. Whether utilized as a playroom, entertainment hub, or guest suite, this room is complemented by its own full bathroom, offering convenience and flexibility. With meticulous attention to detail, the Cherry floor plan exemplifies modern elegance, offering a harmonious balance between functional design and stylish living.
- Type:
- Single Family
- Sq.Ft.:
- 4,341
- Status:
- Active
- Beds:
- 4
- Lot size:
- 0.46 Acres
- Year built:
- 2005
- Baths:
- 4.00
- MLS#:
- 1131207
- Subdivision:
- Creek Bend 3rd
ADDITIONAL INFORMATION
IMPROVED PRICE! Welcome to the established and highly sought after neighborhood of Creek Bend, where its location speaks for itself! Easy access to I35, new restaurant developments, and tons of shopping! This one owner, traditional style luxury home is situated on nearly half an acre of wooded property, interior has gorgeous craftsmanship, an abundance of storage, manicured landscaping, and has been very well maintained. The home features a split floor plan of 4 generously sized bedrooms, 3.1 baths, with a formal dining room, formal living room, bonus space with wet bar, and a dedicated study. The open kitchen area makes the perfect entertaining space and provides scenic views to your backyard pool oasis. The large primary suite comes with direct backyard access, dual his and hers closets, double vanities and a jetted tub. The expansive bonus room has a wet bar with built in fridge and access doors that can open to the movie room! In the backyard you'll find a covered patio that leads to an inground swimming pool with hot tub, tons of concrete decking, and stairs that lead to a generous green space. Recent updates include a new roof and guttering in 2019, exterior paint in 2022, driveway widened in 2016, and backyard retaining wall and river beds for seamless water run-off. This property is an absolute must-see for those looking for traditional luxury in a convenient location!
$520,000
8216 Crew Lane Edmond, OK 73034
- Type:
- Single Family
- Sq.Ft.:
- 2,910
- Status:
- Active
- Beds:
- 4
- Lot size:
- 0.18 Acres
- Year built:
- 2021
- Baths:
- 3.00
- MLS#:
- 1131168
- Subdivision:
- Ridge Crk South I
ADDITIONAL INFORMATION
Absolutely beautiful!! Your immaculate home features an open-concept layout that seamlessly flows throughout the great room, kitchen, and breakfast area featuring beautiful blonde hard wood floors that guide you through these common areas. The kitchen boasts gorgeous granite countertops and grand central island complemented by built-in stainless steel appliances and a generous walk-in pantry. The front formal dining boasts a cathedral ceiling creating a grandeur space to entertain. Enter through the garage to be greeted by the thoughtfully designed mudroom that provides a built-in drop zone featuring storage cubes, a convenient bench and hooks to keep the area organized. Your primary suite delivers ample space including a sitting or workspace area and eleven foot ceilings all open to the spa like bath featuring double vanities, soaking tub and glass enclosed shower with bench. The expansive walk in closet leads directly to the separate laundry room creating convenience and keeping laundry tucked away. Three generously sized beds and two full baths downstairs. Upstairs includes large open bonus area that could easily be used as office, one bedroom and a full bathroom creating an ideal space for guests. Ample storage throughout including under stair. Three car garage featuring lifetime guaranteed epoxy flooring. Neighborhood amenities include pool, playground and gated entry. Must see!
- Type:
- Single Family
- Sq.Ft.:
- 2,373
- Status:
- Active
- Beds:
- 3
- Lot size:
- 0.19 Acres
- Year built:
- 2024
- Baths:
- 2.00
- MLS#:
- 1131391
- Subdivision:
- The Preserve At Covell
ADDITIONAL INFORMATION
New construction award winning Redford plan with open layout with all ceilings 9' or more. Having built thousands of homes, this is one of the most popular floorplans. Spacious Study directly off the Foyer. Beautiful Kitchen with granite island & counters, built-in stainless appliances, 36" gas cooktop vented outside, pendant lights over the island and more. Large and deep Pantry with lots of food storage space. Very large Breakfast Nook/Dining Room lets in lots of natural light & opens to large covered patio. 11' ceiling in Kitchen, Nook and Great Room. Primary Suite with spacious Bath with dual vanities, large tiled shower, stand-alone soaker tub, & large his/her split walk-in closet with a door to the Laundry Room, where you can exit to the Garage or enter the Kitchen. Storage is always a consideration, so there are three closets: outside the hall bath, in the entry hall, master bath. Single car garage floor is prepped for an in-ground storm shelter. Tankless water heater.
- Type:
- Single Family
- Sq.Ft.:
- 2,628
- Status:
- Active
- Beds:
- 5
- Lot size:
- 1.09 Acres
- Year built:
- 1978
- Baths:
- 3.00
- MLS#:
- 1131081
- Subdivision:
- Oak Cliff Est
ADDITIONAL INFORMATION
Discover your peaceful countryside hilltop oasis, perfect for homebuyers seeking tranquility and space. This stunning home features 5 bedrooms and 2 baths upstairs, along with a convenient half bath downstairs near the living room and kitchen. Nestled on 1.5 wooded acres, this property offers privacy and natural beauty. The large outdoor patio is ideal for entertaining and relaxation, surrounded by nature's beauty. For your storage needs, there's a spacious 32'x16' area and a 12'x8' shed with double doors. This home is perfect for large families or anyone looking for a serene retreat. Don’t miss the opportunity to make this hilltop haven your own—come take a look and make an offer today!
- Type:
- Other
- Sq.Ft.:
- 1,405
- Status:
- Active
- Beds:
- 2
- Lot size:
- 1.43 Acres
- Year built:
- 1972
- Baths:
- 2.00
- MLS#:
- 1130874
- Subdivision:
- Valley View Estates
ADDITIONAL INFORMATION
2 bedroom 2 bath nestled on 1.4 acres in Edmond , this brick home offers a serene escape with the convenience of nearby amenities. Located just minutes from the bustling I-35 and Waterloo Road area, you’ll find restaurants, car washes, and convenience stores within easy reach. The home's thoughtful split floor plan ensures privacy, with bedrooms and full bathrooms located on opposite ends. A cozy gas fireplace in the secondary living room sets the stage for warm gatherings in this expansive property, which boasts a peaceful, country-like atmosphere. Mature oak trees in the front and backyards provide natural shade and a sense of seclusion, while an inground storm shelter adds an extra layer of safety. This home is ideal for those seeking a quiet, private retreat without sacrificing access to modern conveniences. Currently being used as an Airbnb, this property is ready to serve as a welcoming home or continue as a profitable rental.
- Type:
- Single Family
- Sq.Ft.:
- 2,953
- Status:
- Active
- Beds:
- 3
- Lot size:
- 0.18 Acres
- Year built:
- 2008
- Baths:
- 4.00
- MLS#:
- 1130573
- Subdivision:
- Olde Towne Vii
ADDITIONAL INFORMATION
Meticulously maintained, Matt Wilson custom-built home in East Edmond's desirable Olde Towne Villas. This home is absolutely stunning and shows like new! Beautiful wide plank hand scraped wood floors, quality craftsmanship shows in the custom cabinetry, solid wood interior doors, crown molding and abundant storage. You will love cooking in the spacious kitchen boasting a large center island, separate eating space, stainless steel appliances. abundant granite counter tops and custom cabinetry with pull out drawers. The Primary bedroom retreat has the beautiful wood floors, a full ensuite with large soaker tub, double vanity and a spacious walk in closet with built-in chest and additional built-in storage. All 3 bedrooms have a private bathroom and walk in closet. The 3rd bedroom is upstairs and could be a bonus room or media room. This home offers so many extras like an inside utility room with built in storage, a powder bath for your guest, an oversized deep 2 car garage with inground storm shelter, and upstairs easy access to a spacious floored attic. Enjoy relaxing or entertaining on the outdoor patio space with gas grill hook up. The HOA includes front and back yard lawn maintenance. Olde Towne Villas is a small community conveniently located to restaurants, shopping, theaters, golf, tennis, pickleball and I-35!
$769,900
2416 Old Creek Road Edmond, OK 73034
- Type:
- Single Family
- Sq.Ft.:
- 3,767
- Status:
- Active
- Beds:
- 5
- Lot size:
- 0.34 Acres
- Year built:
- 2015
- Baths:
- 4.00
- MLS#:
- 1130505
- Subdivision:
- Iron Horse Ranch Sec Ii
ADDITIONAL INFORMATION
Elevate your lifestyle with this breathtaking contemporary Colorado ranch home, perfectly nestled in the exclusive, gated community of Iron Horse Ranch. Renowned for its picturesque walking trails, serene ponds, and country club-style amenities—including a sparkling pool and state-of-the-art recreation facility—this neighborhood is the epitome of refined living. Step into this stunning 5-bedroom masterpiece where every detail has been meticulously crafted for modern elegance and comfort. The expansive open-concept layout seamlessly connects the living, kitchen, and dining areas is the perfect setup for any modern family. The chef’s kitchen is a culinary haven, featuring sleek stainless steel appliances, a grand island, and a spacious pantry. Off the sizable epoxied garage, discover a practical mudroom with built-in storage to keep your home organized and clutter-free. Off the kitchen you'll find another epoxied single garage bay. The first floor is home to a luxurious primary suite with vaulted ceilings, a spa-like ensuite bath complete with a soaking tub and walk-in shower, and a generous closet with custom storage solutions. Two additional guest bedrooms on this level share a chic Jack and Jill bath with private vanities and walk-in closets, alongside a versatile study or bonus living room and a stylish powder bath. Upstairs, find two more beautifully appointed bedrooms, a full bath, and an additional living area that’s perfect for family or guests. The sprawling backyard is an entertainer’s dream, featuring a covered patio with a built-in grill, an inviting outdoor living space, and a cozy fire pit for unforgettable evenings under the stars. This exceptional home blends luxurious features with unparalleled comfort, all within the coveted Iron Horse Ranch community. Don’t miss your chance to own this spectacular residence and embrace a lifestyle of sophistication and serenity.
- Type:
- Single Family
- Sq.Ft.:
- 2,926
- Status:
- Active
- Beds:
- 4
- Lot size:
- 1.31 Acres
- Year built:
- 2004
- Baths:
- 4.00
- MLS#:
- 1130965
- Subdivision:
- Hunters Ridge 2nd
ADDITIONAL INFORMATION
Welcome to your private oasis on 1.31 acres in the popular Hunters Ridge neighborhood of North Edmond. Tucked away in this 60-home community, this property offers peace, space, and all the comforts you need. Step inside to find a fully updated home. The kitchen shines with new granite countertops, a beautiful backsplash, and bright LED lights both under and over the cabinets. Fresh can lights, stylish pendant fixtures, and painted cabinets make it perfect for cooking and hosting. Throughout the house, enjoy updates like two new heat pumps (2023), a new roof (2021), and a water pump (2024). New wood floors in the living and dining areas, fresh carpet, and a full paint refresh make it feel like new. Smart Lutron Caseta switches control all lights and fans, adding convenience and style. Every bedroom now has recessed lights and new ceiling fans for a modern touch. Motorized window shades in the living and dining areas bring luxury and ease with the touch of a remote. The outside is just as impressive, with upgraded soffit lighting and floodlights to show off the landscaping and add security. The large covered patio, pergola, and cover make the outdoor space perfect for relaxing or entertaining guests. A sprinkler system covers both the front and back yards for easy lawn care. Plus, a storm shelter is built into the garage for safety. Enjoy the peaceful lifestyle of Edmond, Oklahoma, with all the benefits of space, comfort, and a beautifully updated home.
- Type:
- Single Family
- Sq.Ft.:
- 1,610
- Status:
- Active
- Beds:
- 3
- Lot size:
- 1.03 Acres
- Year built:
- 1969
- Baths:
- 3.00
- MLS#:
- 1129731
- Subdivision:
- Unpltd Pt Sec 7 14n 2w
ADDITIONAL INFORMATION
A three-bedroom, 2.5-bathroom home with a double garage and a private pool sits on a one-acre lot. This well-maintained single-story home is in a friendly neighborhood. With an efficient layout, updated fixtures, and move-in ready condition, it's ideal for anyone seeking comfort and convenience. Schedule a showing today to see this home! Buyer to verify schools, sqft, etc. Seller/Broker.
$834,900
3201 Sawgrass Road Edmond, OK 73034
- Type:
- Single Family
- Sq.Ft.:
- 4,531
- Status:
- Active
- Beds:
- 4
- Lot size:
- 0.34 Acres
- Year built:
- 1995
- Baths:
- 5.00
- MLS#:
- 1130384
- Subdivision:
- Fairfax Estates 1st
ADDITIONAL INFORMATION
Luxurious home located in the highly sought after Gated Community-Fairfax Estates and Golf Course! Breathtaking backyard Oasis with Swimming pool featuring 3 seat swim-up bar, diving board depth pool, hot tub with water fall, cabana with 1/2 bath and fire pit. This beautiful high-end built home is completely updated with no expense spared! Features include solid wood heavy interior doors, hand-scrapped wood floors throughout most of the home, plantation wood shutters and exquisite lighting. New high-end carpet on both staircases, upstairs bedrooms, theatre room as well as game room. All bathrooms have been totally remodeled. Chefs dream kitchen, huge island, pantry, tons of storage and cooking space, separate wet bar area perfect for entertaining! Gorgeous family room features vaulted ceiling, fireplace, wood beams and huge windows. Second living area has amazing fireplace and window views of the backyard. Home has 4 oversized bedrooms with 3-1/2 bathrooms. Spacious primary suite, private outdoor access, trey ceiling and beautiful ensuite bathroom with gorgeous granite, huge shower complete with 3 shower heads including rain shower head, amazing soaker tub with free standing tub filler and faucet with handheld wand, huge walk-in closet. Executive office with private fenced courtyard area. Three bedrooms upstairs with one bedroom having a private bathroom and the other two bedrooms share an amazing bathroom with separate vanity areas and large walk-in closets, game room and theater room. Central vac system, tons of storage including storage closet large enough for holiday decorations to be stored. Roof new 2021-30 year hail resistance roof. Two new HVAC units replaced. Close proximity to main highways and many amenities for convenience. Incredible home providing a perfect sanctuary!
- Type:
- Single Family
- Sq.Ft.:
- 2,595
- Status:
- Active
- Beds:
- 4
- Lot size:
- 0.21 Acres
- Year built:
- 2022
- Baths:
- 3.00
- MLS#:
- 1130303
- Subdivision:
- Stone Hill/iron Horse Ranch Ph
ADDITIONAL INFORMATION
Living in Stone Hill at Iron Horse Ranch offers a family-friendly atmosphere with the added benefit of easy access to Edmond’s top-tier amenities & excellent schools. Residents are just a short drive from Arcadia Lake, where you can enjoy outdoor activities like hiking, biking, fishing, & boating. Edmond’s downtown area exudes charm, with a variety of local shops, breweries, restaurants, & cozy coffee spots, all set against a backdrop of vibrant public art. Every Saturday, the farmers market showcases fresh produce and goods from local farmers, adding to the town's strong sense of community. For outdoor enthusiasts, Edmond offers numerous parks and splash pads, such as Hafer, Mitch, and Stephenson parks, perfect for family outings. The city is also home to premier sports facilities, including the United States Tennis Association’s Edmond Center Court and prestigious golf courses like Kickingbird, Edmond Golf Course, and Oak Tree National. Edmond’s community-driven spirit shines through in its lively events like Heard on Hurd and Miracle on 2nd Street, which bring neighbors together and foster a welcoming, connected environment. Living in Stone Hill at Iron Horse Ranch offers the perfect combination of suburban tranquility, outdoor adventure, and vibrant local culture, making it an ideal place to call home. 4000 Shady Hill offers a combination of features and amenities. One of the standout features of this home is its spacious living area with a cathedral ceiling & cozy fireplace. The entertainer's kitchen is another highlight of the property. With a walk-in pantry & eat-at island, it offers functionality & convenience for those who enjoy cooking and entertaining. The primary suite is a luxurious retreat with dual vanities, a soaker tub, & spacious shower. This property features a dedicated study. With a pool and clubhouse on the horizon, residents will have access to additional recreational & social opportunities within their community.
$580,765
8001 Cal Drive Edmond, OK 73034
- Type:
- Single Family
- Sq.Ft.:
- 2,835
- Status:
- Active
- Beds:
- 4
- Lot size:
- 0.24 Acres
- Baths:
- 4.00
- MLS#:
- 1118611
- Subdivision:
- Ridge Creek
ADDITIONAL INFORMATION
Welcome to Your Dream Home Unveiled! Envision yourself in this expansive sanctuary boasting 4 bedrooms and 3 baths, ideal for families on the rise or entertaining visitors. Delight in leisurely afternoons on not one but two covered patios, perfect for relishing the outdoors in all seasons. Indoors, a spacious living room beckons for intimate get-togethers, and a versatile study loft provides room for both productivity and recreation. Embrace a fresh era of coziness and happiness.
- Type:
- Single Family
- Sq.Ft.:
- 3,775
- Status:
- Active
- Beds:
- 5
- Lot size:
- 0.6 Acres
- Year built:
- 2005
- Baths:
- 5.00
- MLS#:
- 1129002
- Subdivision:
- Creek Bend 3rd
ADDITIONAL INFORMATION
!!Price Improvement!! Nestled on a sprawling wooded lot spanning .60 acres in the sought-after SE Edmond neighborhood of Creek Bend, this stunning home offers a harmonious blend of tranquility and convenience. Residents of Creek Bend can enjoy access to a community pool, picturesque rolling hills, and seamless connectivity to I-35 for commuting. Step inside this enchanting residence to discover a spacious and inviting open living area that seamlessly transitions to the dining room and kitchen, creating an ideal setting for entertaining or relaxation. The front of the home boasts a versatile office space, providing a tranquil yet productive environment.This meticulously maintained home shines with numerous updates, including fresh interior paint and new additions such as a stunning pool & slide, new HVAc units, and more. The well-appointed kitchen features ample storage and a conveniently located laundry area near the secondary bedrooms, enhancing both functionality and convenience. The primary bedroom retreat offers direct access to the backyard and back patio, providing a private sanctuary for relaxation. The luxurious primary bathroom boasts a tub, shower, double vanities, and spacious closet. Each of the secondary bedrooms is thoughtfully designed, featuring updated countertops, sinks, faucets, and mirrors in the Jack & Jill bath and other secondary bathrooms. While most bedrooms are conveniently located on the main level, one additional bedroom and bonus room complete with a full bath await upstairs. This exceptional property boasts five bedrooms, an office, and a bonus room that can easily accommodate various lifestyle needs. Outside, a backyard oasis awaits, complete with a refreshing pool, and slide with lush landscaping surrounding. Embrace a lifestyle of serenity and luxury in this exquisite residence, where modern updates harmonize with timeless elegance to create a sanctuary unlike any other. Welcome to 1412 Circle Bend Court.
$375,000
609 Holly Drive Edmond, OK 73034
- Type:
- Single Family
- Sq.Ft.:
- 3,710
- Status:
- Active
- Beds:
- 5
- Lot size:
- 0.36 Acres
- Year built:
- 1973
- Baths:
- 3.00
- MLS#:
- 1129794
- Subdivision:
- Timber Ridge 2nd
ADDITIONAL INFORMATION
Gorgeous and updated family home tucked in a quiet cul-de-sac in the middle of the perfect location, right in the heart of Edmond. Walking distance from elementary, junior high, high schools, and all of the neighborhood amenities from fishing ponds, tennis, parks and pools. Everything you need for your family/kids dream home! Outside has everything you need for entertainment & nonstop fun including basketball court. Inside house are 4 very large and spacious bedrooms with walk in closets, a private office, a crafting room, and separate upstairs bathroom suite.This Newly remodeled kitchen is your cooking/entertainment dream which opens into a large multi optional open floor plan and dining. Game room/family/bonus room complete with additional kitchen amenities. Storm shelter, new pool line ,large garden,built in patio & outdoor entertainment around rock fire pit complete with extra amenities you won’t want to miss out on!
$430,000
8100 Poplar Drive Edmond, OK 73034
- Type:
- Single Family
- Sq.Ft.:
- 2,253
- Status:
- Active
- Beds:
- 3
- Lot size:
- 0.27 Acres
- Year built:
- 2021
- Baths:
- 3.00
- MLS#:
- 1129763
- Subdivision:
- Woodland Park Ph Iii
ADDITIONAL INFORMATION
Seller Offering $5,000 towards buyer’s closing costs plus a 1% credit through preferred lender! Welcome to 8100 Poplar Dr inside the desirable Woodland Park neighborhood. This stunning residence located in East Edmond is loaded with custom updates throughout. This 2021 Taber built home is the Cornerstone floor plan which includes 2,550 Sq Ft of total living space, which includes 2,250 Sq Ft of indoor living space and 300 Sq Ft of outdoor living space. This home offers 3 bedrooms, 1 study, 2 full bathrooms, powder room, formal dining and a off kitchen dining area, as well as a 3-car garage with storm shelter. Upgrades include modern light fixtures throughout the home, faux wood plantation shutters, custom fencing, custom electric fireplace wall in primary suite, custom landscaping, and a storage shed behind the home. This exceptional home offers a perfect blend of modern elegance and comfortable living. The gourmet kitchen is a chef’s dream, complete with top-of-the-line appliances, custom cabinetry, and a large island perfect for entertaining. With no neighbor behind this home, enjoy private evenings with your outdoor fireplace and oversized yard. This home is conveniently located close to Red Bud Elementary, Lake Arcadia, and close to I-35 making a commute to Tinker Air Force Base, Downtown OKC, or Will Rodgers Airport a breeze.

Copyright© 2024 MLSOK, Inc. This information is believed to be accurate but is not guaranteed. Subject to verification by all parties. The listing information being provided is for consumers’ personal, non-commercial use and may not be used for any purpose other than to identify prospective properties consumers may be interested in purchasing. This data is copyrighted and may not be transmitted, retransmitted, copied, framed, repurposed, or altered in any way for any other site, individual and/or purpose without the express written permission of MLSOK, Inc. Information last updated on {{last updated}}
Edmond Real Estate
The median home value in Edmond, OK is $320,700. This is higher than the county median home value of $193,400. The national median home value is $338,100. The average price of homes sold in Edmond, OK is $320,700. Approximately 65.23% of Edmond homes are owned, compared to 28.11% rented, while 6.66% are vacant. Edmond real estate listings include condos, townhomes, and single family homes for sale. Commercial properties are also available. If you see a property you’re interested in, contact a Edmond real estate agent to arrange a tour today!
Edmond, Oklahoma 73034 has a population of 93,522. Edmond 73034 is more family-centric than the surrounding county with 39.66% of the households containing married families with children. The county average for households married with children is 30.67%.
The median household income in Edmond, Oklahoma 73034 is $87,591. The median household income for the surrounding county is $58,239 compared to the national median of $69,021. The median age of people living in Edmond 73034 is 36.9 years.
Edmond Weather
The average high temperature in July is 93.3 degrees, with an average low temperature in January of 26.4 degrees. The average rainfall is approximately 36.9 inches per year, with 5.2 inches of snow per year.
