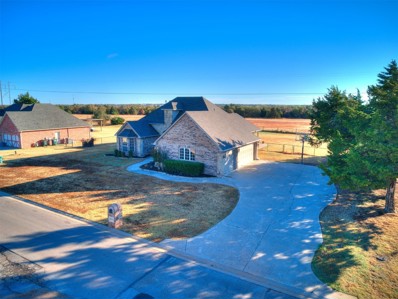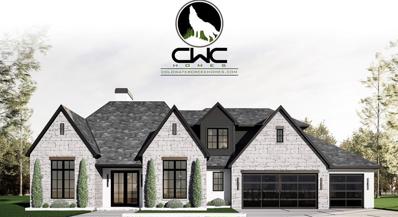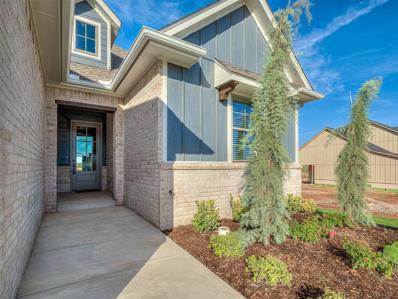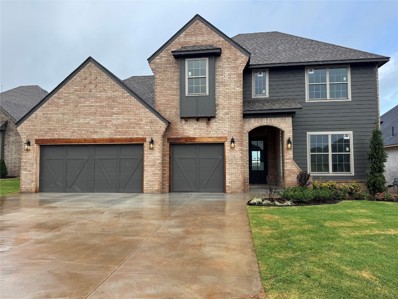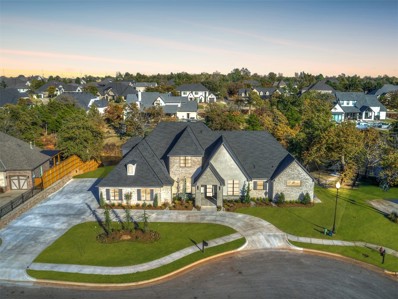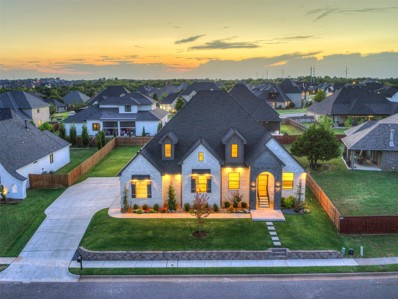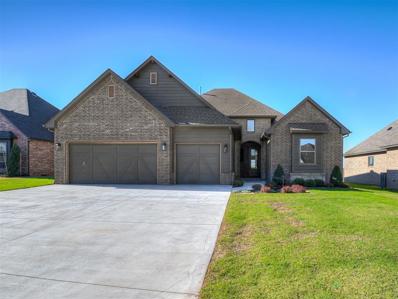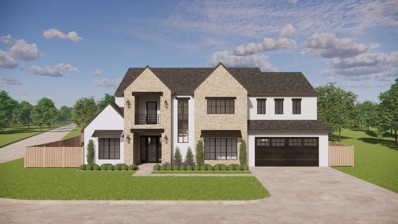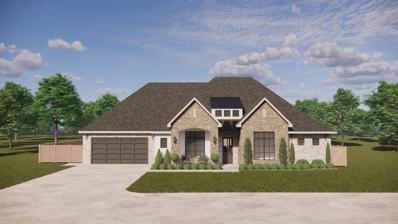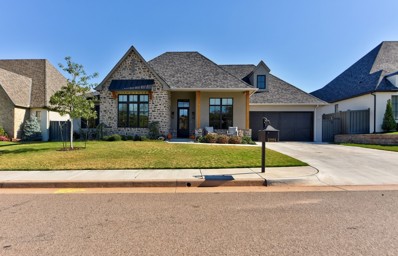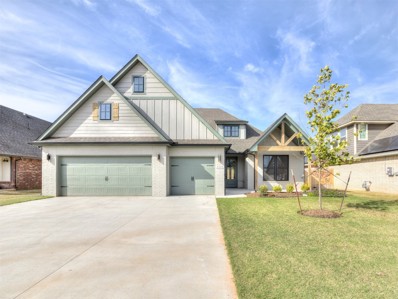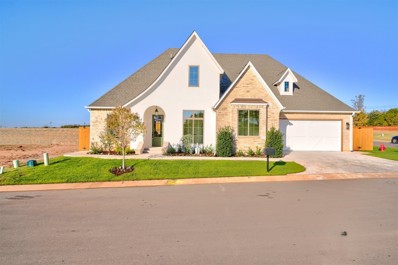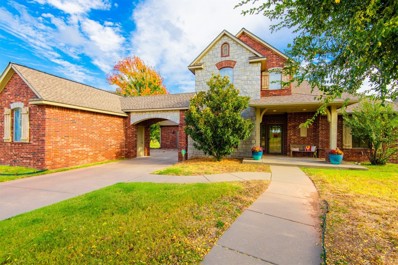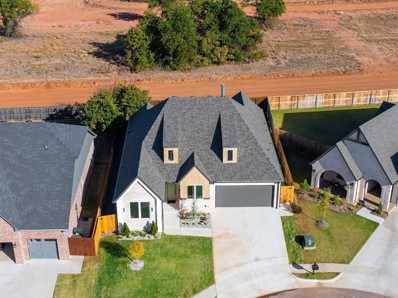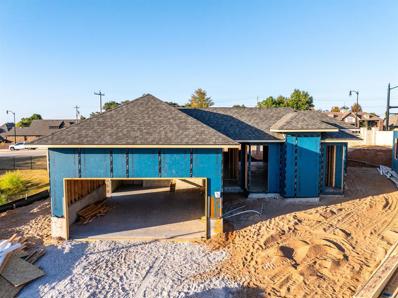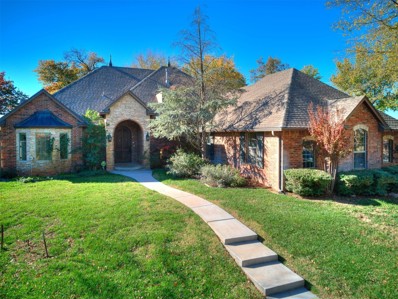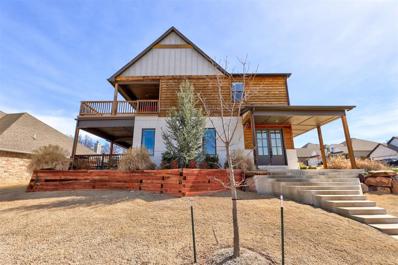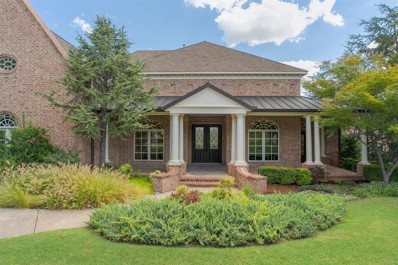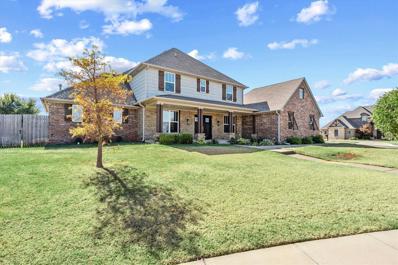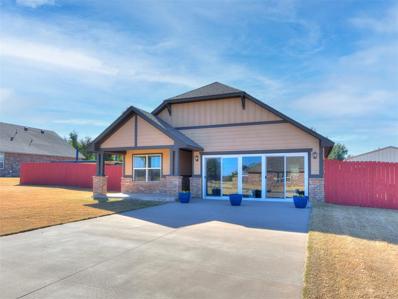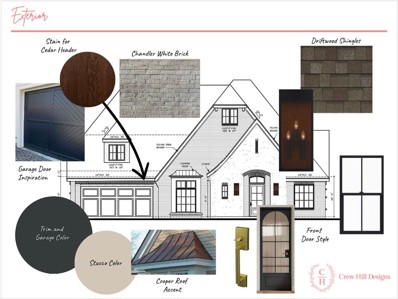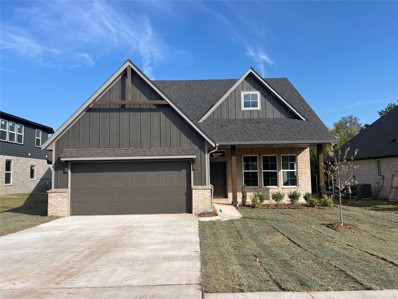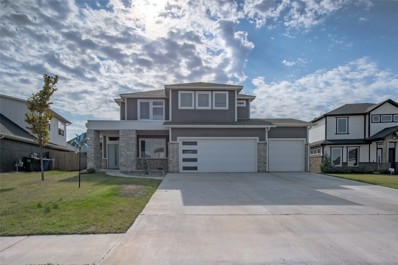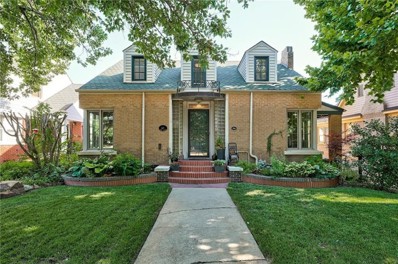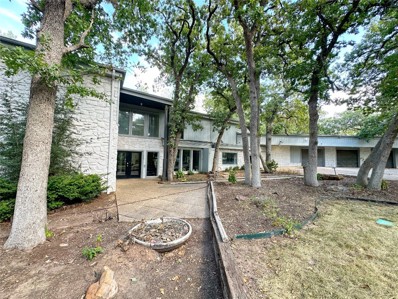Edmond OK Homes for Sale
$399,900
8606 Venezia Lane Edmond, OK 73034
- Type:
- Single Family
- Sq.Ft.:
- 2,242
- Status:
- Active
- Beds:
- 3
- Lot size:
- 1 Acres
- Year built:
- 2006
- Baths:
- 3.00
- MLS#:
- 1138661
- Subdivision:
- Cascata Falls Add Ph 1
ADDITIONAL INFORMATION
Don't miss your chance to be in this great neighborhood with community pool and park. This beautiful home has a wonderful floor plan and the living room with cathedral ceiling has a masonry fireplace as a focal point. The kitchen with center island and granite countertops features a gas range and garden style window. The primary suite has double vanities, large shower, jacuzzi tub & walk-in closet. The 3rd bedroom with bay window could also be used as a study. Bonus room is upstairs. Wonderful spacious lot!
- Type:
- Single Family
- Sq.Ft.:
- 3,685
- Status:
- Active
- Beds:
- 4
- Lot size:
- 0.24 Acres
- Baths:
- 5.00
- MLS#:
- 1142284
- Subdivision:
- Ridge Creek Ii
ADDITIONAL INFORMATION
**Charming Stone Home in Gated Ridge Creek Addition - Perfect for Entertaining!** Welcome to the award winning "The Chandler" plan - exclusively offered by reputable builder and professionally designed by Shane Rickey Designs! This stunning stone residence offers a perfect blend of elegance and comfort, ideally priced. Nestled in the gated Ridge Creek addition, this property boasts an abundance of indoor and outdoor entertaining spaces that are sure to impress. **Spacious Open Floor Plan:** Step inside to find a beautifully designed living area with soaring ceilings and abundant natural light, perfect for hosting family gatherings or cozy nights in. **Gourmet Kitchen:** The heart of the home features high-end appliances, ample counter space, and a large island that opens to the dining area, making it an entertainer's paradise. **Inviting Outdoor Spaces:** Enjoy a large covered patio overlooking mature trees, ideal for summer barbecues or tranquil evenings under the stars. The expansive backyard provides plenty of room for activities, gardening, or even a future pool! **Luxurious Master Suite:** The primary bedroom offers a private retreat with an en-suite bathroom featuring a soaking tub, double vanities, and a spacious walk-in closet that connects to the utility room. **Flexible Additional Rooms:** With multiple bedrooms and versatile spaces, this home easily accommodates guests or can serve as an office, playroom or theater room. It's a true 4 bedroom + office + bonus/theater, or can be utilized as your family needs! **Community Amenities:** Residents of Ridge Creek enjoy exclusive access to community amenities, including community pool, all within a secure, gated environment within walking distance to Redbud Elementary. Don’t miss this rare opportunity to own a beautifulhome in one of Edmond's most sought-after neighborhoods. Schedule your private showing today and discover all the possibilities this home has to offer!
- Type:
- Single Family
- Sq.Ft.:
- 2,181
- Status:
- Active
- Beds:
- 3
- Lot size:
- 0.17 Acres
- Year built:
- 2024
- Baths:
- 2.00
- MLS#:
- 1142066
- Subdivision:
- Covell Valley
ADDITIONAL INFORMATION
*House Being Repainted* 2-1 Buy Down with the first year rate as low as 4.875% available with acceptable offer! Living in Covell Valley offers a family-friendly atmosphere with easy access to Edmond’s top-tier amenities and excellent schools. Residents are a short drive from Arcadia Lake, where you can enjoy hiking, biking, fishing, and boating. Edmond’s downtown area exudes charm, with local shops, breweries, restaurants, and coffee spots, all set against a backdrop of vibrant public art. Every Saturday, the farmers market showcases fresh produce and goods from local farmers. For outdoor enthusiasts, Edmond offers numerous parks & splash pads, such as Hafer, Mitch, and Stephenson parks. The city is also home to premier sports facilities, including the United States Tennis Association’s Edmond Center Court & prestigious golf courses like Kickingbird & Oak Tree National. Edmond’s community-driven spirit shines through in its lively events like Heard on Hurd & Miracle on 2nd Street, which bring neighbors together. Living in Covell Valley means enjoying the best of both natural beauty & small-town charm, all while being close to exceptional amenities & a strong sense of community. Now, welcome to Your Dream Coastal Retreat! Perfectly blending modern amenities with a refreshing coastal feel. Key Features: Spacious Living Areas: Step into a light-filled living room that flows seamlessly into the dedicated dining area, perfect for entertaining. Flex Room: Whether you need a bonus room, or a creative workspace, this room provides endless possibilities. Gourmet Kitchen: Features an eat-around island, walk-in pantry, & generous counter space. Private Primary Suite: Unwind in your luxurious primary suite complete with dual vanities, a free-standing bathtub, & an expansive walk-in closet. Elegant Bathrooms: Both bathrooms are designed with contemporary fixtures & finishes. Neighborhood Amenities: Enjoy access to a sparkling neighborhood pool.
- Type:
- Single Family
- Sq.Ft.:
- 2,427
- Status:
- Active
- Beds:
- 4
- Lot size:
- 0.21 Acres
- Year built:
- 2024
- Baths:
- 3.00
- MLS#:
- 1142062
- Subdivision:
- Covell Valley
ADDITIONAL INFORMATION
2-1 Buy Down with the first year rate as low as 4.875% available with acceptable offer!Living in Covell Valley offers a family-friendly atmosphere with easy access to Edmond’s top-tier amenities and excellent schools. Residents are a short drive from Arcadia Lake, where you can enjoy hiking, biking, fishing, and boating. Edmond’s downtown area exudes charm, with local shops, breweries, restaurants, and coffee spots, all set against a backdrop of vibrant public art. Every Saturday, the farmers market showcases fresh produce and goods from local farmers. For outdoor enthusiasts, Edmond offers numerous parks & splash pads, such as Hafer, Mitch, and Stephenson parks. The city is also home to premier sports facilities, including the United States Tennis Association’s Edmond Center Court & prestigious golf courses like Kickingbird & Oak Tree National. Edmond’s community-driven spirit shines through in its lively events like Heard on Hurd & Miracle on 2nd Street, which bring neighbors together. Living in Covell Valley means enjoying the best of both natural beauty & small-town charm, all while being close to exceptional amenities & a strong sense of community. This stunning Tudor-style property effortlessly combines timeless elegance with modern convenience. This two-story beauty offers everything you need for comfortable, stylish living. Be greeted by warm, inviting spaces. The open-plan kitchen features a large walk-in pantry & an impressive eat-around island. Adjacent to the kitchen is a spacious dining area that can accommodate family gatherings & dinner parties. Retreat to your private sanctuary in the primary suite,featuring dual vanities,a free-standing tub & a generous walk-in closet. Outdoor Amenities: Beyond the interiors, the neighborhood pool offers a refreshing retreat during the warmer months.With its prime location, stunning features, and welcoming community, it truly offers the best of both worlds.
$1,150,000
1117 Falls Bridge Court Edmond, OK 73034
- Type:
- Single Family
- Sq.Ft.:
- 4,100
- Status:
- Active
- Beds:
- 4
- Lot size:
- 0.43 Acres
- Year built:
- 2024
- Baths:
- 4.00
- MLS#:
- 1141933
- Subdivision:
- Twin Bridges
ADDITIONAL INFORMATION
This property provides everything one could want out of modern luxury living: tranquil surroundings enhanced by stunning views of community pond plus thoughtful design elements that combine comfort and convenience that will exceed even your highest expectations! The spacious floor plan and outdoor living spaces are perfect for entertaining guests. Enormous picture windows provide abundant natural light throughout the home. The expansive, open kitchen is the perfect gathering spot for family and friends with its large center island, a breakfast bar, and the adjacent sunlit breakfast area. The primary suite is secluded to one side of the home. The room's ample sleeping area, large closet, and bath area create an oasis. Downstairs secondary bedrooms are joined by a shared bathroom with separate vanities. 4th bedroom and bonus room are located upstairs. Where timeless elegance meets modern convenience – this classic Twin Bridges home is truly one of a kind. To experience this unparalleled residence firsthand, schedule your showing today! Welcome Home!
- Type:
- Single Family
- Sq.Ft.:
- 3,774
- Status:
- Active
- Beds:
- 4
- Lot size:
- 0.31 Acres
- Year built:
- 2024
- Baths:
- 4.00
- MLS#:
- 1141930
- Subdivision:
- Twin Bridges
ADDITIONAL INFORMATION
This well appointed home in Twin Bridges offers tangible quality that is evident throughout. Impressive front entry, high ceiling throughout the main living, and timeless finishes makes this the perfect home. Fireplace centers the living area with massive windows along the back wall for natural light. Tile flooring sets a perfect neutral canvas to compliment almost any style, while in the kitchen, white cabinetry to the ceiling brings balance and features center island with bar seating, stainless built-in appliances including 2 ovens, Double size Refrigerator/Freezer, and a butlers pantry. An inviting primary suite with tray ceiling hosts a bathroom with all the luxuries: designer tiled shower, soaking tub, dual vanities, and 2 closets. A dedicated study is off the entry. Bonus room with a serving bar, and one secondary bedroom will a full bathroom are located upstairs. Highlights: Full Guttering; Firepit on the Backyard patio; Tank-less Water Tank; Built-in Mud Bench; Extra Storage area in the Garage. Contemporary and traditional design styles are blended beautifully to make this magnificent home. Showing times available for your private tour. Welcome Home!
$464,900
2201 Josslyn Place Edmond, OK 73034
- Type:
- Single Family
- Sq.Ft.:
- 2,234
- Status:
- Active
- Beds:
- 3
- Lot size:
- 0.23 Acres
- Year built:
- 2024
- Baths:
- 2.00
- MLS#:
- 1142057
- Subdivision:
- Covell Valley
ADDITIONAL INFORMATION
2-1 Buy Down with the first year rate as low as 4.875% available with acceptable offer!Living in Covell Valley offers a family-friendly atmosphere with easy access to Edmond’s top-tier amenities and excellent schools. Residents are a short drive from Arcadia Lake, where you can enjoy hiking, biking, fishing, and boating. Edmond’s downtown area exudes charm, with local shops, breweries, restaurants, and coffee spots, all set against a backdrop of vibrant public art. Every Saturday, the farmers market showcases fresh produce and goods from local farmers. For outdoor enthusiasts, Edmond offers numerous parks & splash pads, such as Hafer, Mitch, and Stephenson parks. The city is also home to premier sports facilities, including the United States Tennis Association’s Edmond Center Court & prestigious golf courses like Kickingbird & Oak Tree National. Edmond’s community-driven spirit shines through in its lively events like Heard on Hurd & Miracle on 2nd Street, which bring neighbors together. Living in Covell Valley means enjoying the best of both natural beauty & small-town charm, all while being close to exceptional amenities & a strong sense of community.This exquisite property combines traditional elegance with modern comforts. Interior Features include the private primary suite, featuring dual vanities, a luxurious free-standing tub, and an oversized walk-in closet. The gourmet kitchen, complete with a versatile eat-around island and a spacious walk-in pantry, offers plenty of room for all your culinary needs. The dining area is perfect for hosting dinner parties or enjoying casual meals. The home also includes a versatile flex room, which can be tailored to your needs. Additional Features include traditional elegance throughout the home, high-quality finishes and fixtures, plenty of natural light. This home truly has it all—luxury, convenience, and located in a desirable Edmond neighborhood with a community pool.
- Type:
- Single Family
- Sq.Ft.:
- 4,008
- Status:
- Active
- Beds:
- 4
- Lot size:
- 0.27 Acres
- Year built:
- 2024
- Baths:
- 5.00
- MLS#:
- 1141788
- Subdivision:
- Autumn Ridge
ADDITIONAL INFORMATION
This property provides everything one could want out of modern luxury living: tranquil surroundings enhanced by stunning views, plus thoughtful design elements that combine comfort and convenience that will exceed even your highest expectations! The main level boasts a spacious open concept floorplan flowing seamlessly throughout. Complete with a true chef’s kitchen featuring two ovens, butlers pantry, and an oversized island. Unwind in the lavish primary suite, complete with a spalike bath and a walk-in closet that connects to the utility room. Downstairs guest bedroom ensuite offers ample space and privacy for all guests. The upper level houses 2 bedrooms & 2 full bathrooms as well as an additional bonus room. Highlights: Three Car Tandem Garage; Corner homesite; Home Management Center; Upstairs storage attic space! Fence is not included. The community of Autumn Ridge is a wooded, quiet area that provides easy access to I-35. The neighborhood features a large community pool with cabana and playground area. This masterfully designed home boasts exquisite attention to detail and high-end finishes. Whether you're entertaining guests or enjoying a relaxing day with family, the endless hours of fun and entertainment are yours to enjoy in this new home. To experience this unparalleled residence firsthand, schedule your private tour today! Welcome Home!
- Type:
- Single Family
- Sq.Ft.:
- 3,785
- Status:
- Active
- Beds:
- 4
- Lot size:
- 0.27 Acres
- Year built:
- 2024
- Baths:
- 4.00
- MLS#:
- 1141784
- Subdivision:
- Autumn Ridge
ADDITIONAL INFORMATION
Unparalleled elegance meets modern luxury living in this stunning masterpiece, located in the highly sought-after Autumn Ridge community! This new home offers a custom layout that provides ample space for relaxation and entertainment. Meticulously designed with your family’s needs in mind, this open design provides an abundance of room for everyone to have a space to call their own. As soon as you walk over the threshold and into the foyer, you’ll be captivated by the soaring ceilings and elegant details. Through the foyer, you’ll find the grand living room which features a beautiful fireplace, vaulted ceiling, and direct access to the chef-ready kitchen. Two ovens, quartz kitchen island counters, a dining room area, and an expansive walk-in butler's pantry are all featured within this amazing kitchen. Sensational, sumptuous primary suite featuring a walk-in closet connected to the utility room, separate vanities, oversized shower, and a soaker tub. Highlights: Flex room would make the perfect media area; Three car tandem garage. The established, wooded neighborhood of Autumn Ridge is located in a quiet area and provides easy access to I-35. The neighborhood features a large community pool with cabana and playground area. Sophisticated modern contemporary design aspects combined with enduring elements create a relaxed yet stylish elegance. Estimated Completion February 2025. Welcome Home!
$742,500
2224 Lazio Way Edmond, OK 73034
- Type:
- Single Family
- Sq.Ft.:
- 2,809
- Status:
- Active
- Beds:
- 3
- Lot size:
- 0.16 Acres
- Year built:
- 2022
- Baths:
- 3.00
- MLS#:
- 1141543
- Subdivision:
- Cross Timbers
ADDITIONAL INFORMATION
Exquisite French Modern home with Luxury upgrades and Expansion potential. Discover this meticulously crafted 3-bedroom, 3-bathroom home, offering 2,809 sq. ft. of modern luxury in a gated community. Built in 2022 by Bill Roberts. The unfinished upstairs offers the potential to add a 4th bedroom and a 4th full bath, allowing you to customize the space to suit your needs. This stunning home features: Surround sound inside and out, perfect for entertaining, electronic blinds in all rooms for effortless light control and privacy, A luxurious master retreat with huge walk-in closet featuring seasonal racks an ensuite master bath with his and her vanity spaces and a large walk in shower with upgraded spot resistant door. for easy maintenance. The well appointed kitchen offers Quartz countertops, Large island with Bar Seating, Walk-in pantry and a butler’s pantry, Two Dining areas, The formal dining room can be used as an office. Large open living space with fireplace. Permanent seasonal lighting that enhances the exterior year-round, E-car charging station wiring on both sides of the garage (chargers reserved). The outdoor area features a covered patio and hot tub. Enjoy the convenience of lawn care (mowing, fertilizing, weeding) covered by the HOA, along with the peace of mind that comes with living in a gated community. This home is the perfect blend of style, comfort, and modern conveniences—don't miss the opportunity to make it yours!
- Type:
- Single Family
- Sq.Ft.:
- 2,898
- Status:
- Active
- Beds:
- 4
- Lot size:
- 0.2 Acres
- Year built:
- 2024
- Baths:
- 4.00
- MLS#:
- 1141774
- Subdivision:
- The Preserve At Covell Ph 1
ADDITIONAL INFORMATION
This beautiful 4-bedroom + study, 4 bath home in the award winning Edmond school district is just brimming with character. The numerous upgrades are apparent from the time you enter the front door. The open floor plan keeps the home feeling spacious, with rooms with vaulted ceilings and wide hallways. The entry hall leads to a large living area with a fireplace and the kitchen/dining area with a vaulted ceiling with large beams and gold light fixtures. The kitchen features Bosch stainless steel appliances, a smart refrigerator with a beverage cooler drawer, gas 5-burner stove, Brizo faucet, pull out shelves in cabinets, and beautiful quartz countertops. The primary bedroom and bathroom is off the kitchen, with beautiful tile and a stand alone bathtub. The laundry room has direct access to the primary bedroom closet for convenience. Three bedrooms and bathrooms are on the ground floor, with the 4th bedroom and bathroom upstairs, along with a game room. There is also a walk out storage area in the attic.
- Type:
- Single Family
- Sq.Ft.:
- 3,078
- Status:
- Active
- Beds:
- 4
- Lot size:
- 0.16 Acres
- Year built:
- 2024
- Baths:
- 4.00
- MLS#:
- 1141617
- Subdivision:
- The Cottages At Iron Horse Ranch
ADDITIONAL INFORMATION
Welcome to The Cottages at Iron Horse Ranch. Resort style living in a gated community located just west of I-35. This Berkshire floor plan is expertly crafted by award winning build+design team. This home offers an enchanting blend of elegance and timeless English Revival architectural elements. As you step inside this stunning home, you'll be captivated by the attention to detail and the seamless fusion of classic design with modern elements. This 4 bedroom layout features 3 bedrooms and an office downstairs, and 1 bedroom with a bath upstairs. The living room features large sliding doors. Retreat to the luxurious primary suite, complete with a spa-like bathroom featuring a beautiful soaking tub & walk-in shower. The suite also offers a generous walk-in closet that conveniently connects to the laundry room. Additional highlights of this home include a large back patio, 10' ceilings, wood floors in main living spaces, etc. All of this in Edmond Schools close to shopping, restaurants and just minutes from I-35, the new Showbiz theater and Starbucks. Pool and clubhouse starting soon. Should be completed in October. 3-car tandem garage.
$499,500
3324 Garden Vista Edmond, OK 73034
- Type:
- Single Family
- Sq.Ft.:
- 2,963
- Status:
- Active
- Beds:
- 3
- Lot size:
- 0.26 Acres
- Year built:
- 2005
- Baths:
- 3.00
- MLS#:
- 1141614
- Subdivision:
- Gardens Of Fairfax Ii 004 012
ADDITIONAL INFORMATION
Nestled in the heart of the serene and sought-after Fairfax Estates Gated Golf Course neighborhood in Edmond, this home is a true family haven awaiting your personal touch! This charming residence located across the street from the pool/clubhouse and tennis courts offers an exceptional blend of comfort, style, and functionality that's perfect for those looking to elevate their living experience. The open and inviting floor plan effortlessly connects the living room, kitchen, and dining area, providing an ideal space for family gatherings and entertaining guests. The chef in your family will delight in the well-appointed kitchen, featuring modern appliances, granite countertops, a center island, and ample cabinet space. The luxurious master bedroom is your sanctuary with its generous proportions, walk-in closet, and a spa-like en-suite bathroom. With two more bedrooms (one up and one down), this home is perfect for a growing family or accommodating guests. The bonus room can be used as a playroom, home office, or additional living space to meet your specific needs. Step outside to discover a tranquil space located on the golf course! Perfect place to unwind on the covered patio while the sunsets at the front of the home. If you're seeking a place to call home that boasts both comfort and style, 3324 Garden Vista is a must-see property. With its fantastic location, spacious living areas, and an abundance of natural light, this residence is ready for your family's next chapter. Schedule a showing today and experience the beauty and tranquility of this Edmond gem.
$535,000
2332 Amante Court Edmond, OK 73034
Open House:
Sunday, 11/24 2:00-4:00PM
- Type:
- Single Family
- Sq.Ft.:
- 2,094
- Status:
- Active
- Beds:
- 3
- Lot size:
- 0.15 Acres
- Year built:
- 2024
- Baths:
- 3.00
- MLS#:
- 1141519
- Subdivision:
- Lakes/cross Timbers Ph 1
ADDITIONAL INFORMATION
Close by 12/31 and receive up to $10,000 in builder incentives! Experience the perfect blend of contemporary style and Scandinavian charm in a location that offers the best of suburban living. The home's facade boasts clean lines, natural materials, and large windows, creating a sleek and inviting aesthetic that stands out in the neighborhood. Positioned on a quiet cul-de-sac, offering a safe and peaceful environment with minimal traffic. Inside, experience a harmonious blend of earthy tones, soft greens, limestone, stucco, white oak. The open floor plan enhances the sense of space and light, with the living room's centerpiece being a light brick and stucco fireplace. The kitchen is designed for both style and functionality, featuring a soft color palette, unique hardware, a gas range and a distinctive stucco vent hood. The secluded, expansive primary suite offers an en suite bathroom with dual sinks, a sleek black soaker tub and a generously sized primary closet. Down a private hallway, Two additional bedrooms share a well-appointed bathroom. The home also includes a true study, a spacious laundry room, and a stylish powder bath for guests. In the backyard, enjoy a large outdoor living area with a covered patio. Perfect for the dogs, game-night or peaceful evenings with your favorite beverage in hand. Located in Cross Timbers, a community known for its friendly atmosphere and excellent amenities, you'll enjoy easy access to top-rated schools, parks, shopping, and dining.
$580,000
2632 Amante Court Edmond, OK 73034
- Type:
- Single Family
- Sq.Ft.:
- 2,273
- Status:
- Active
- Beds:
- 3
- Lot size:
- 0.18 Acres
- Baths:
- 3.00
- MLS#:
- 1141311
- Subdivision:
- Cross Timbers
ADDITIONAL INFORMATION
Discover the charm of mid century modern inspired design in this thoughtfully crafted three-bedroom, two and a half-bathroom home in Edmond's coveted Cross Timbers Neighborhood. Designed by Dinnes Studio Architect and brought to life by Red Sage Homes, this residence embodies light, openness, and a seamless blend of form and function. The light-filled living room, with its textured tile and white oak fireplace, offers a welcoming yet sophisticated ambiance. The open-concept kitchen, featuring premium finishes, serves as an ideal space for both entertaining and relaxing. Beyond the kitchen, a wet bar leads to the tranquil primary suite, where a minimalist design is enriched by a spa-inspired bathroom and generous closet space. Two additional bedrooms share a thoughtfully designed Jack-and-Jill bathroom. Additional highlights include a powder bath, an expansive laundry room, a convenient mudroom, and a spacious covered back patio for outdoor enjoyment. Enjoy uniquely refined living with easy access to everything Edmond has to offer.
$510,000
101 W Simmons Road Edmond, OK 73034
- Type:
- Single Family
- Sq.Ft.:
- 2,537
- Status:
- Active
- Beds:
- 3
- Lot size:
- 2.64 Acres
- Year built:
- 2006
- Baths:
- 3.00
- MLS#:
- 1141314
- Subdivision:
- Forrest Hills Add
ADDITIONAL INFORMATION
Incredible Custom built home on 2+ Treed acres, Hardwood floors threw out halls, kitchen, study, and all dinings, and livings, Cathedral ceiling in clubroom with fireplace, sunroom with stained concrete, Granite counters, center isle farm sink, Master in-law with sitting area and study & two beds on kitchen end & nice butler's pantry. Kitchen and plenty of pull out in cabinets, stainless appliance. Master bath has whirlpool tub walk-in shower with two heads.Other features are Backup Generator, on demand HWT, water softener, sprinkler system on well water, 10x 14 shed, fenced patio area, huged oversize 24x30 garage with sealed floors, storm shelter, lots of storage, fridge with ice, it will handle a 4x4 crewcab truck. Great circular drive, Don't miss private drive on South end of property with plenty of room to build that man cave.
- Type:
- Single Family
- Sq.Ft.:
- 3,146
- Status:
- Active
- Beds:
- 4
- Lot size:
- 0.2 Acres
- Year built:
- 2019
- Baths:
- 4.00
- MLS#:
- 1141309
- Subdivision:
- Highgarden
ADDITIONAL INFORMATION
Welcome to HighGarden, a serene, gated community located in northeast Edmond! This neighborhood is characterized by mature trees, scenic walking trails, a recreational center, a community pool, and convenient access to highways and commercial establishments like Starbucks, a movie theater, and a grocery store! On the first level, you'll discover a warm and open living, kitchen, and dining area featuring hardwood flooring throughout the living spaces, a drop zone adjacent to the garage entrance. The spacious primary suite boasts a spa-like bathroom. Home also features motorized window coverings on all windows, except for the bonus room and one bedroom. Now, let's talk about the KITCHEN! This is a culinary dream, equipped with a 6-burner range, plenty of counter and island workspace, a sizable walk-in pantry, a professional series Frigidaire refrigerator, and an outdoor kitchen on the covered deck. The second floor offers three bedrooms, two full bathrooms, a bonus area, and a large covered deck, perfect for savoring the refreshing mornings or evenings! All this in Edmond's Award winning school district!
- Type:
- Single Family
- Sq.Ft.:
- 4,911
- Status:
- Active
- Beds:
- 4
- Lot size:
- 0.47 Acres
- Year built:
- 2004
- Baths:
- 5.00
- MLS#:
- 1140762
- Subdivision:
- Fairfax Estates Ii
ADDITIONAL INFORMATION
A private retreat with an elevated Lake View, patios and mature landscaping that will take your breath away. A VERY COOL luxury home with the finest appointments and clever detail including NATURAL WOOD FLOORS, soaring ceilings, floor to ceiling windows with beautiful views, a cook's kitchen (gas stove, DBL Thermador Ovens, Sub Zero refrigerator/freezer, Microwave, Sink with Disposal,) PLUS a butler's pantry/bar (ice maker, Paykel dishwasher drawer, wine/beverage refrigerator, sink with disposal). 2 pantry's. 2 living areas on main floor both with gorgeous fireplaces and lots of light. Mother-in-law suite on first floor with a large bedroom, full bath, private entrance and dedicated patio + optional solution for private living area. A spacious study with wood floors and built-ins. Laundry Room with a lot of storage, sink, desk, window and drain at washer hook-ups. In-House-Safe Room. Don't miss the spectacular custom glasswork in the house. Upstairs can be custom fit for your needs with a large living area + 2 bedrooms + 2 bath and enormous walk-out attic storage which is perfect to add more living or bedrooms. Built by TLC. FANTASTIC LOCATION with easy access off of Covell just west of I35. Beautiful neighborhood pool, clubhouse, sport courts and more. Wonderful large grassy areas in the backyard for kids and yard activities + plenty of room to build a pool. Seller had so much forethought at construction including gas hookup to make it easy to install firepit, hookups installed for future outdoor kitchen, meticulous skill in building for privacy, breathtaking mature landscaping, hookups in 3rd car garage for a future potting table, water well installed for yard and so much more.
- Type:
- Single Family
- Sq.Ft.:
- 3,146
- Status:
- Active
- Beds:
- 4
- Lot size:
- 0.4 Acres
- Year built:
- 2014
- Baths:
- 4.00
- MLS#:
- 1140808
- Subdivision:
- Golden Gate At Twin Bridges Th
ADDITIONAL INFORMATION
Wonderful offering in the highly sought after Twin Bridges addition! Boasting an expansive open concept floorplan with natural light pouring in throughout. The main level has beautiful wood floors that guide you through the entry to the open and airy living area with a beautiful fireplace, breakfast room and gourmet kitchen. The large kitchen offers 2 builtin ovens, gas cooktop, microwave, Bosch dishwasher, a builtin side-by-side refrigerator plus a huge granite island with lots of storage and room for dining as well. The formal dining room can be accessed from the front entry or the kitchen - family gatherings made easy. Open the doors to the outdoor patio and large fireplace just ready for gatherings and outdoor fun. The primary bedroom retreat is on the main level and offers a large bathroom retreat with walkin shower, double vanities, jetted tub and spacious closet. The main level has an additional private en-suite bedroom or office with full bath, including a tub/shower combo. Off the kitchen is a large utility room with tons of storage, counterspace and a deep sink. The mudroom is right off the garage entry and boasts a desk and storage. Each of the secondary bedrooms are upstairs with each bedroom boasting a walkin closet and share a full bathroom with double sinks, walkin shower and tons of storage. There is also a large versatile bonus/game room with ample storage and natural light that could easily be adapted to suit your needs. The HOA offers a swimming pool, fishing ponds and a park. Welcome home!
$309,900
1430 Lakeview Drive Edmond, OK 73034
- Type:
- Single Family
- Sq.Ft.:
- 1,787
- Status:
- Active
- Beds:
- 3
- Lot size:
- 0.56 Acres
- Year built:
- 2019
- Baths:
- 2.00
- MLS#:
- 1141144
- Subdivision:
- Cottonwood
ADDITIONAL INFORMATION
The unicorn! Over 1200 square feet of custom-built exterior decks, land (over 1/2 acre), 24x30 shop, two driveways, a fully fenced yard, tons of mature trees, and accent lights. Immaculate one-owner home with added game room/bar! All are located in Edmond schools, with Logan County and rural water! This open-concept home boasts newer, wood-look luxury plank flooring, modern paint colors, custom blinds, a bonus room, and much more. Your kitchen includes a quartz countertop with a center island, an upgraded glass tile backsplash, a designated pantry, a dining area, and black appliances. This home is perfectly designed for entertaining. Head out to your serene backyard to relax or entertain from your 1200 square foot custom deck, inspired with a resort-style feel! The owner grew produce from their garden off the fenced-in shop area. Additionally, there is a game room that was designed to host parties/family gatherings with a wrap-around bar (shelving) luxury laminate, designated media center, and pool table space. This home is located in the USDA zoning. Call today to schedule to see this home and if you qualify for the grant programs available.
- Type:
- Single Family
- Sq.Ft.:
- 2,780
- Status:
- Active
- Beds:
- 3
- Lot size:
- 0.21 Acres
- Year built:
- 2024
- Baths:
- 4.00
- MLS#:
- 1140130
- Subdivision:
- Stone Hill
ADDITIONAL INFORMATION
Welcome to The Cottages at Iron Horse, an exclusive zero mainenance gated community nestled in beautiful Edmond. Scheduled for completion in late 2024 to early 2025, this luxury new construction by renowned builder True North Homes offers elegance and comfort in a stunning design. With 3 spacious bedrooms, Study, 3 full bathrooms, and 1 half bath, this 2,780-square-foot residence is the epitome of sophisticated living. In this community you will not have to worry about a thing as lawn maintenance and basic landscaping is taken care of for you. The community pool and clubhouse is slated to be complete as of October of 2025. Take a look at the design boards on this one! It is truly special! Since 2008, True North has built a reputation for creating exceptional luxury homes, having recently won 24 different awards at the Tulsa Parade of Homes. Allow True North to be the compass guiding you back to a home you’ll love, built with craftsmanship, detail, and dedication to excellence. Features: Bedrooms: 3 Bathrooms: 3 full, 1 half Square Feet: 2,780 Community: The Cottages at Iron Horse (Gated) Builder: True North Homes Let us introduce you to a life of luxury in Edmond.
- Type:
- Single Family
- Sq.Ft.:
- 2,196
- Status:
- Active
- Beds:
- 3
- Lot size:
- 0.18 Acres
- Year built:
- 2024
- Baths:
- 3.00
- MLS#:
- 1141129
- Subdivision:
- The Preserve At Covell Valley
ADDITIONAL INFORMATION
Move in Ready by late November! The Newport at The Preserve is located within the Edmond school district which is one of the best in Oklahoma. Featuring the After 5 design package, this 2 story residence showcases an open floor plan layout, and bonus loft space. The open kitchen and living area boast a gas fireplace, wood tile floors, a generous island, pullouts in the cabinets, and a walk in pantry. The spacious primary suite provides a retreat on the backend of the house with a large walk in closet, 6ft tub, and a shower with schluter waterproofing. In the hallway off of the kitchen is a half bath, large storage space under the stairs, a mud bench and the laundry room. Upstairs, there are two decent size bedrooms with walk in closets, a full bath, and a bonus loft space that could be used as a play area, reading corner or game room. Off of the dining room is a covered back porch, perfect for your patio furniture and sits on a 0.17 acre lot with the backyard facing East for a shaded yard in the evenings. Additional features to this home include a full sprinkler system, tankless water heater, healthy air filtration system, smart system, and a storm shelter. This Zero Energy Ready Home is unrivaled among other energy-efficient homes with its superior design and construction. Adhering to the highest standards for energy efficiency, comfort, and air quality, it promises long-term savings. Some innovations include a thermal enclosure, water and moisture barrier, ENERGY STAR® appliances, high-performance windows, a perfectly sized HVAC system, and so much more. The Preserve community is in a perfect location being only 1 mile from the I-35, and close to some of the best schools. It is a family friendly neighborhood with a pool being planned as a future amenity. *Stock Photography used; features and finishes may vary.
$473,500
6116 Dale Avenue Edmond, OK 73034
- Type:
- Single Family
- Sq.Ft.:
- 2,423
- Status:
- Active
- Beds:
- 4
- Lot size:
- 0.23 Acres
- Year built:
- 2021
- Baths:
- 3.00
- MLS#:
- 1140648
- Subdivision:
- Covell Valley
ADDITIONAL INFORMATION
Come on home to this FANTASTIC open floor plan in Edmond’s popular Covell Valley addition. Large open living space with fireplace and sliders to your private patio and spacious backyard. You will love this open kitchen with a large island with plenty of room for bar stools. A gas range. This kitchen also has both beautiful cabinets and open shelving. The dining space includes built in seating with storage. Also on the first level is the stunning bright primary suite with soaker tub, walk-in shower, double vanities, open shelves, and large walk-in closet. First floor living includes a private guest room/ bath; and at the front of the house is a bright home office space. 2nd story living includes a bright bonus room, 2 bedrooms, and a bathroom. 3 car garage with storm shelter. Tankless water heater. Come see this fabulous floor plan in Covell Valley today!!!
- Type:
- Single Family
- Sq.Ft.:
- 2,863
- Status:
- Active
- Beds:
- 3
- Lot size:
- 0.17 Acres
- Year built:
- 1940
- Baths:
- 2.00
- MLS#:
- 1141069
- Subdivision:
- Crown Heights Add
ADDITIONAL INFORMATION
Welcome home to this 1940's historical gem. The home is in historical Crown Heights, one of the most sought after neighborhoods in Oklahoma City metro. Close to parks, restaurants and all the major highways. It's in the perfect location. This home has all the charm you could want while also having tons of updates. The kitchen is huge and open with all the amenities one could ask for. It has a ton of natural light, new windows, updated plumbing, electrical, and paint. The downstairs bathroom and kitchen were renovated in 2022 and new siding was put on the back house in 2022. The main house has 3 spacious bedrooms and 2 full bathrooms (2463 sqft). The guest house has 1 bedroom, 1 bathroom and a kitchen (400 sqft). Perfect for hosting guests or using for additional income. The laundry room has plenty of space and has a mudroom off of it, perfect for kids shoes and backpacks. Two sides of the 8 foot wood fence have been replaced recently. Schedule your showing today. Seller is Agent. Buyer to verify all info.
- Type:
- Other
- Sq.Ft.:
- 6,531
- Status:
- Active
- Beds:
- 4
- Lot size:
- 1.31 Acres
- Year built:
- 1979
- Baths:
- 5.00
- MLS#:
- 1139628
- Subdivision:
- Oak Springs
ADDITIONAL INFORMATION
Spacious, artistic, and modern home located on a private, gated, 1.3 acres with pond view. This house is a unique gem with open concept living, dining and kitchen straight out of a magazine. The huge windows throughout this house offer views of the natural surroundings and flood it with natural lighting. A gigantic bonus room off the main living is an ideal space for family entertainment, a dance studio, or a club like home gym. This house also features a dedicated home office/art studio, a sauna, a spice kitchen, huge multi-tier backyard patio, a greenhouse/sunroom, and a hidden storage area inside the garage. Each bedroom has a private ensuite while the master bedroom on the second floor also features a private balcony overlooking the patio, pond, and outdoor fire pit. A separate area of the back yard also contains multiple raised garden beds for fresh, healthy, home grown vegetables and there is still plenty of room left for kids and pets to run wild. Inside and out, this house truly has the space and amenities for luxury living at home.

Copyright© 2024 MLSOK, Inc. This information is believed to be accurate but is not guaranteed. Subject to verification by all parties. The listing information being provided is for consumers’ personal, non-commercial use and may not be used for any purpose other than to identify prospective properties consumers may be interested in purchasing. This data is copyrighted and may not be transmitted, retransmitted, copied, framed, repurposed, or altered in any way for any other site, individual and/or purpose without the express written permission of MLSOK, Inc. Information last updated on {{last updated}}
Edmond Real Estate
The median home value in Edmond, OK is $320,700. This is higher than the county median home value of $193,400. The national median home value is $338,100. The average price of homes sold in Edmond, OK is $320,700. Approximately 65.23% of Edmond homes are owned, compared to 28.11% rented, while 6.66% are vacant. Edmond real estate listings include condos, townhomes, and single family homes for sale. Commercial properties are also available. If you see a property you’re interested in, contact a Edmond real estate agent to arrange a tour today!
Edmond, Oklahoma 73034 has a population of 93,522. Edmond 73034 is more family-centric than the surrounding county with 39.66% of the households containing married families with children. The county average for households married with children is 30.67%.
The median household income in Edmond, Oklahoma 73034 is $87,591. The median household income for the surrounding county is $58,239 compared to the national median of $69,021. The median age of people living in Edmond 73034 is 36.9 years.
Edmond Weather
The average high temperature in July is 93.3 degrees, with an average low temperature in January of 26.4 degrees. The average rainfall is approximately 36.9 inches per year, with 5.2 inches of snow per year.
