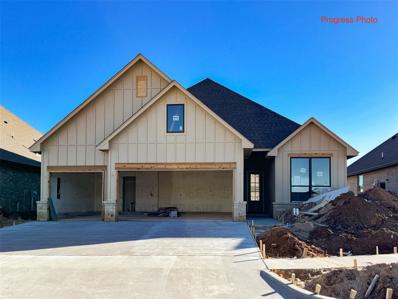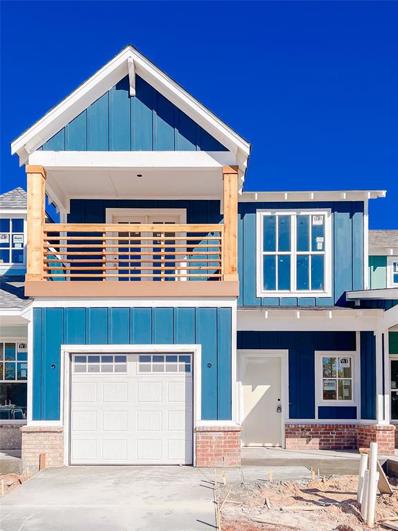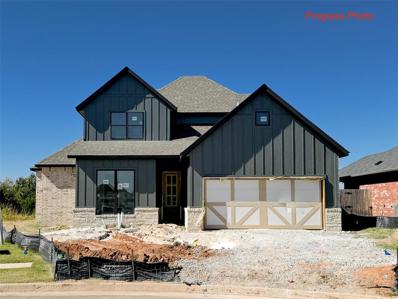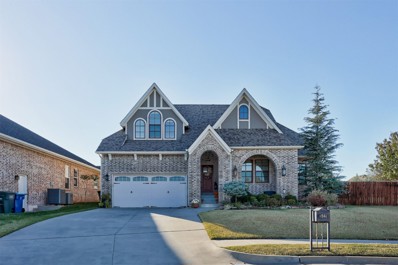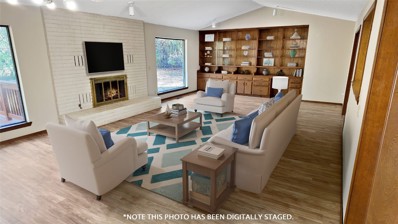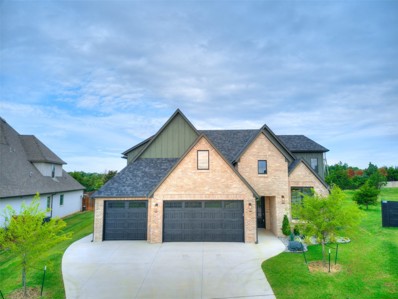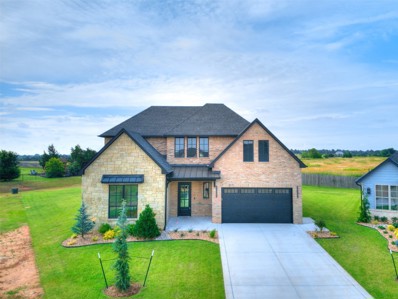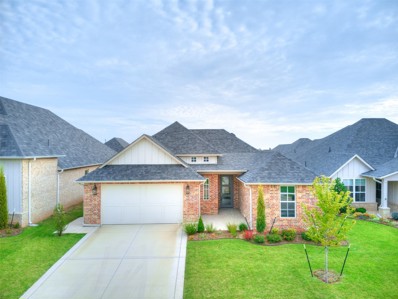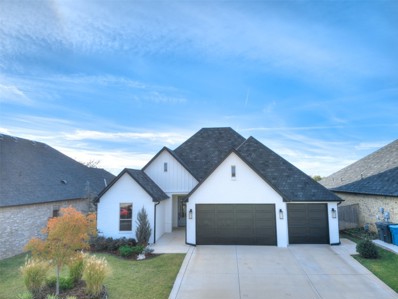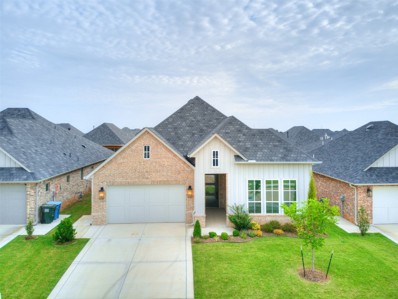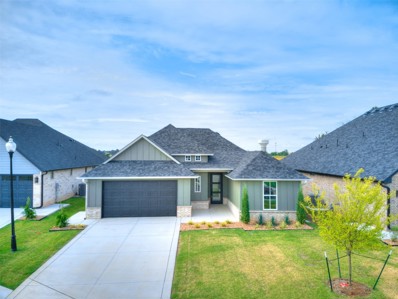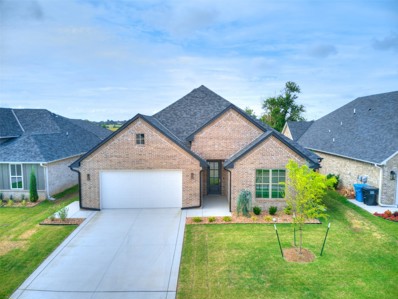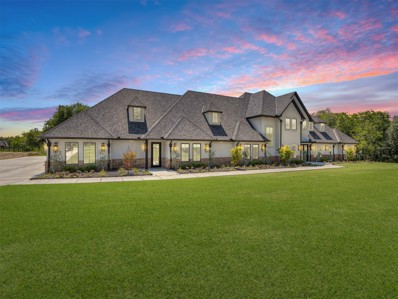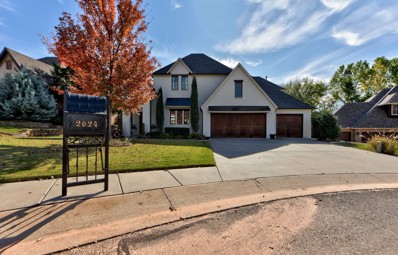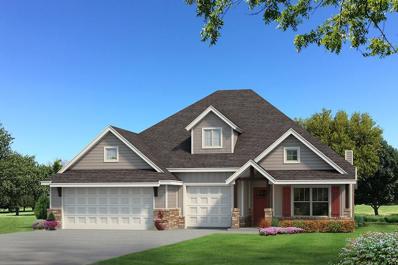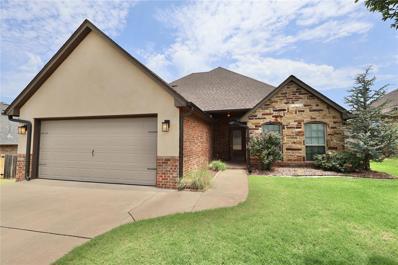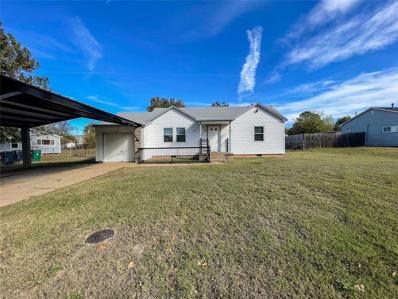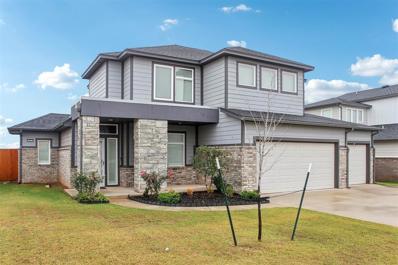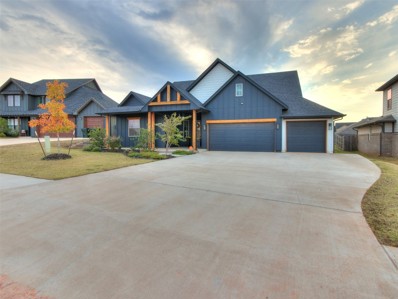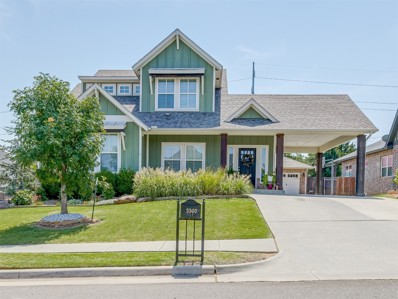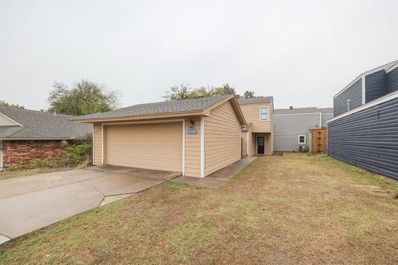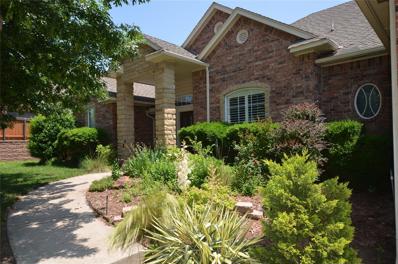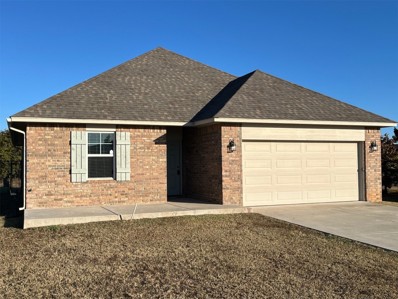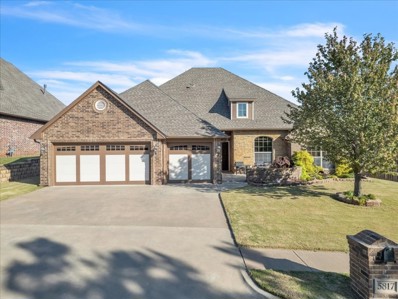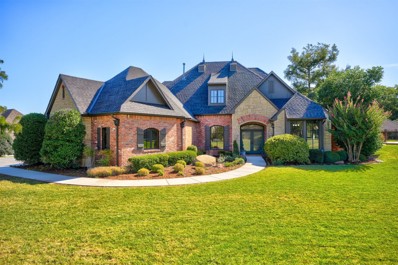Edmond OK Homes for Sale
- Type:
- Single Family
- Sq.Ft.:
- 1,820
- Status:
- Active
- Beds:
- 4
- Lot size:
- 0.14 Acres
- Year built:
- 2024
- Baths:
- 2.00
- MLS#:
- 1143893
- Subdivision:
- Cross Timbers
ADDITIONAL INFORMATION
This beautiful Cypress plan encompasses a multitude of features and space in a manageable footprint, and is sure to impress the most discerning individual. Coming with full fencing, sprinkler system, 6" crown moulding, and 10-11 foot ceilings throughout, you are instantly greeted with high-quality features and amenities throughout this spectacular home. Upon entering the home, you'll notice the versatility of the plan's 4th bedroom/study option to your left, followed by a private hall leading to the secondary bedrooms flanking a private hall bath. Further down the entry, you are greeted by the inviting and expansive living, dining, and expansive kitchen area for parties, gatherings, entertaining, or a cozy night in. You'll love the tall ceilings, custom-built maple cabinets that tower to the ceiling, the built-in range with double ovens, and the tray ceiling in the living room with intricate wood detailing above. The space features plenty of large windows for beautiful, natural lighting. Beautiful quartz countertops throughout the kitchen and home add a touch of understated elegance to coordinate with the designer selections of this home. The primary suite is secluded, located on the opposite side of the home down a hallway, to ensure privacy, and provides ample space for a calm and relaxing retreat away from the rest of the home. The beautiful features of the primary bathroom, featuring a walk-in, curbless shower with tile to the ceiling, and a beautiful freestanding tub are just some of the highlights of this amazing space. This home comes with a full sprinkler system, and you'll love that all of your lawn maintenance is included through the HOA! **Builder offering $7500 to use toward closing costs or options!**
$322,900
700 Montauk Way Edmond, OK 73034
- Type:
- Townhouse
- Sq.Ft.:
- 1,354
- Status:
- Active
- Beds:
- 2
- Lot size:
- 0.05 Acres
- Year built:
- 2024
- Baths:
- 2.00
- MLS#:
- 1143889
- Subdivision:
- Bungalow Heights
ADDITIONAL INFORMATION
Be Home for the Holidays in this stunning townhome with $5,000 of Holiday Savings! Come experience coastal-style living in Bungalow Heights! This brand new lock-and-leave lifestyle townhome community is one you won't want to miss out on. Bungalow Heights is a coastal-inspired townhome community that is gated with a clubhouse, fitness center, resort pool, outdoor entertaining spaces, and a lake with walking trails. This one and a half story home in our Catalina plan will make you feel like you are on the coast with its adorable upper balcony and blue exterior with white trim! Our Catalina plan has a very special floor plan as it features two master bedroom suites with one downstairs and one upstairs with a walk-out covered balcony. Home is under construction - estimated completion end of December 2024. Go ahead and sell that lawnmower of yours because in Bungalow Heights you will never have to mow your lawn again with our lock-and-leave lifestyle which includes yard maintenance and exterior maintenance. You are going to Love Where You Live in Bungalow Heights!
$557,900
2009 Marsala Drive Edmond, OK 73034
- Type:
- Single Family
- Sq.Ft.:
- 2,310
- Status:
- Active
- Beds:
- 4
- Lot size:
- 0.14 Acres
- Year built:
- 2024
- Baths:
- 3.00
- MLS#:
- 1143876
- Subdivision:
- Cross Timbers
ADDITIONAL INFORMATION
This GORGEOUS custom home built buy and AWARD-WINNING professional builder makes it's home in the beautiful Creekside at Cross Timbers community! This beautiful home boasts ample, open living space as well as 4-bedrooms AND a bonus room! Upon entering the home, you are greeted by a lovely entry that welcomes you to the expansive living space with 10-foot ceilings displaying 6" crown moulding throughout the main areas. The living area is open to the exquisite kitchen with elegant and durable quartz countertops and plenty of rich maple cabinetry towering to the ceiling. Included in the upgraded kitchen appliances are a built-in range and double ovens, with beautiful finishings throughout this entertaining space. On the opposite side of the home you'll find one secondary bedroom or study toward the front of the home with its own bathroom, and tucked toward the rear of the home, the luxurious and exansive primary suite with its well-equipped primary bath, including free-standing tub, curbless shower, and generous walk-in closet. Upstairs you'll find the remaining two secondary bedrooms as well as a bonus room! The home comes complete with a sprinkler system, full blinds, and full fencing! **Builder offering $7500 to use toward closing costs or options!**
$487,500
1541 Station Street Edmond, OK 73034
Open House:
Sunday, 11/24 2:00-4:00PM
- Type:
- Single Family
- Sq.Ft.:
- 2,005
- Status:
- Active
- Beds:
- 4
- Lot size:
- 0.19 Acres
- Year built:
- 2015
- Baths:
- 3.00
- MLS#:
- 1143778
- Subdivision:
- Town Square Sec 2
ADDITIONAL INFORMATION
Charming home, stunning curb appeal, and meticulously cared for! This home has the most amazing floorplan that uses every bit of square footage in the most efficient way. Beautifully landscaped and standing stately in the neighborhood, this Tudor style home is a stand out! Your new home has a living/dining/kitchen open concept. Large living room with stone fireplace and high ceiling with spectacular beam work. Dining room is the perfect size for entertaining and parties. The kitchen is a masterpiece with stainless steel appliances, large kitchen island, tons of cabinetry, fantastic backsplash, huge pantry, coffee bar area, farmhouse sink, gas stovetop, and the most lovely light fixtures. Main bedroom is perfectly located at the back of the home with ensuite bathroom. The bathroom has double vanities, shower and a tub, and a oversized pristine closet. Two additional downstairs bedrooms with full size bathroom between. Private upstairs bedroom and attached bath is perfect for guests, family or friends. Picturesque back covered patio with ceiling fan, new landscaping and a great sized yard too. Additional features include newly added wood flooring in all bedrooms, an inground tornado shelter in the garage, and stone landscape planters and plants in the backyard. This neighborhood is well known for it's fishing pond, trail walking, state of the art gym, clubhouse and resort style pool.
$349,900
9404 Red Oak Lane Edmond, OK 73034
Open House:
Sunday, 11/24 2:00-4:00PM
- Type:
- Single Family
- Sq.Ft.:
- 2,162
- Status:
- Active
- Beds:
- 3
- Lot size:
- 1.2 Acres
- Year built:
- 1982
- Baths:
- 2.00
- MLS#:
- 1143574
- Subdivision:
- Oak Cliff Estate Iii
ADDITIONAL INFORMATION
Fresh paint inside and out, and new flooring throughout most of the home! Lots of newer items like a new water heater, new oven and microwave, a 2 year old barely used dishwasher. New hall bathtub fixtures and tile work. The hvac system and roof are both less than ten years old. This property feels so secluded and private with trees lining almost every bit of the property lines. It sits way back off the road down a nice long driveway in a quiet neighborhood. The backyard is a mini oasis and has two great side yards as well. There’s also a large shed outside next to the 2 car garage. The floorplan of this home features a charming front entry area that opens to an incredible living room with huge picture windows and a beautiful fireplace. The living room, kitchen and dining areas are all connected together for a nice open feeling while maintaining each rooms individual purpose. On the left side of the home is the owners suite with 3 closets, a private bath, laundry area and the 2 car garage. On the right side of the home are two more bedrooms and a full bath. Come see it today!
Open House:
Sunday, 11/24
- Type:
- Single Family
- Sq.Ft.:
- 2,979
- Status:
- Active
- Beds:
- 4
- Lot size:
- 0.52 Acres
- Year built:
- 2023
- Baths:
- 4.00
- MLS#:
- 1143705
- Subdivision:
- Golden Gate At Twin Bridges Fourth
ADDITIONAL INFORMATION
Welcome home, where elegance meets modern living in this beautifully designed residence situated on a sprawling half-acre lot. As you step inside, the large study off the entry immediately captures your attention with abundant natural light, Just down the hall, a convenient powder bath awaits guests. The heart of the home features an open-concept living space, complete with a cozy fireplace, making it an ideal setting for gathering with loved ones. The adjacent kitchen boast a large island for ample meal preparation, stunning top-of-the-line appliances, an abundance of storage options. A spacious pantry ensures all your ingredients are within reach. Dine in style in the attached dining area, surrounded by large windows and exterior doors that offer picturesque views of the expansive backyard and patio – an inviting retreat for outdoor entertaining or simply enjoying serene moments in privacy. Retire to the luxurious primary bedroom, a spacious sanctuary that promises relaxation. The en-suite bath is a spa-like haven, featuring a large shower, a free-standing tub for unwinding after a long day, double vanities, and a generously sized closet. For added convenience, the closet provides direct access to the laundry room. A secondary bedroom on the ground floor boasts a large en-suite bathroom, offering comfort and privacy for family or guests. Upstairs, two more secondary bedrooms share a well-appointed hall bath, complemented by a large bonus space, perfect for a playroom, media room, or whatever your heart desires. Backyard offers limitless possibilities for outdoor activities and leisure, all within your own private oasis. Discover the perfect blend of luxurious living and a warm, inviting atmosphere in this exceptional residence—a place where every detail contributes to a lifestyle of unparalleled comfort and sophistication. Houses are open Monday - Friday 2pm - 6pm Saturdays and Sundays 12am - 4pm Rep in model home located at 232 Pont Neuf Ct
$732,025
232 Pont Neuf Court Edmond, OK 73034
Open House:
Sunday, 11/24 12:00-3:00PM
- Type:
- Single Family
- Sq.Ft.:
- 3,115
- Status:
- Active
- Beds:
- 4
- Lot size:
- 0.36 Acres
- Year built:
- 2022
- Baths:
- 3.00
- MLS#:
- 1143695
- Subdivision:
- Twin Bridges Village
ADDITIONAL INFORMATION
This stunning residence offers a blend of comfort and elegance, sprawling over a generous .33-acre lot. Boasting an array of exceptional amenities and designed with a modern lifestyle in mind, this home is a haven of sophistication and convenience. As you step inside, you're greeted by an open-concept living space, where natural light cascades through large windows, enhancing the airy and welcoming atmosphere. The heart of the home centers around a gourmet kitchen, equipped with a spacious island perfect for gathering, double ovens for the avid chef, and ample storage solutions that cater to all your culinary needs. This thoughtfully designed abode features four bedrooms and three full bathrooms, each offering a unique blend of comfort and style. The primary suite, promises relaxation with its spacious layout and spa-like en suite bathroom. Additionally, the home features two living areas, providing versatile spaces for relaxation, entertainment, or home offices. Whether hosting a movie night or enjoying quiet moments, these areas adapt to every occasion. Outside, the vast .33-acre lot is a blank canvas awaiting your personal touch. The existing sprinkler system ensures lush landscaping, while the clubhouse and community pool a short walk away offer leisure and entertainment options. Home is complete with a 3-car tandem garage, providing ample space for vehicles and storage, adding convenience to this beautiful home. Located in a sought-after gated addition, this property is not just a house but a lifestyle opportunity. Embrace the fusion of luxury and comfort in a community that values security and amenities, making this the perfect place to call home. ***Property has a pending contract with a kick out clause.*** Houses are open Monday - Friday 2pm - 6pm Saturdays and Sundays 12am - 4pm
$534,850
201 Pont Neuf Court Edmond, OK 73034
Open House:
Sunday, 11/24 12:00-3:00PM
- Type:
- Single Family
- Sq.Ft.:
- 2,346
- Status:
- Active
- Beds:
- 4
- Lot size:
- 0.18 Acres
- Year built:
- 2023
- Baths:
- 3.00
- MLS#:
- 1143678
- Subdivision:
- Twin Bridges Village
ADDITIONAL INFORMATION
Discover the epitome of refined living in this exquisite 2,346 sqft home, nestled in the serene & secure gated community. Boasting an elegant design, a realm of comfort & style, this 4 bedroom, 2 1/2 bathroom offers an unparalleled living experience. Step into the spacious foyer that sets the tone for a home designed w/ attention to detail and luxury. On one side, find 2 well-appointed bedrooms sharing a hall bath, perfect for family or guests. Opposite, a practical mudroom with an adjoining laundry room & powder bath leads to an additional bedroom or office space, offering flexibility for your lifestyle needs. The heart of the home is the expansive great room, seamlessly connected to a top-of-the-line kitchen boasting high-end appliances w/ large pantry. The dining room, provides an elegant space for gatherings, while the living room enchants w/ its beautiful fireplace, creating an ambiance of warmth & hospitality. Relax in the primary bedroom, complete w/ a stunning en-suite bathroom featuring a large shower, free-standing tub, double vanities, & abundant storage. The substantial primary closet, equipped w/ a built-in dresser, ensures ample space for wardrobe & storage. Outside is a private patio overlooking a meticulously maintained lawn. HOA ensures lawn care & sprinkler maintenance, using well water for an eco-friendly touch.Residents benefit from unparalleled amenities, including a clubhouse & pool exclusive to the community, fostering a vibrant yet tranquil lifestyle. This home offers a balance of privacy & community. The Villages is not just a place to live but a lifestyle, emphasizing leisure, security, & fine living. With lawn care taken care of, your time is yours to spend enjoying the best life has to offer. Experience living in a community that values tranquility & convenience. Contact us to view & immerse yourself in the charm of this property. Houses are open Monday - Friday 2pm - 5pm Saturdays and Sundays 12am - 4pm
$589,600
108 Pont Neuf Court Edmond, OK 73034
Open House:
Sunday, 11/24 12:00-3:00PM
- Type:
- Single Family
- Sq.Ft.:
- 2,576
- Status:
- Active
- Beds:
- 3
- Lot size:
- 0.17 Acres
- Year built:
- 2022
- Baths:
- 3.00
- MLS#:
- 1143670
- Subdivision:
- Twin Bridges Village
ADDITIONAL INFORMATION
**Sophisticated 3 Bedroom Retreat in Elite Gated Community** Immerse yourself in luxury and convenience with this striking 2,576 sqft residence in the heart of an exclusive gated neighborhood. This meticulously designed home showcases unparalleled craftsmanship and attention to detail, featuring two breathtaking vaulted ceilings - one each in the spacious dining room and sunlit living room, creating an ambiance of airy elegance. Entertain in style with an open-concept living area, anchored by a gourmet kitchen equipped with top-of-the-line appliances, an oversized island offering ample workspace, and a plethora of storage solutions including an extra-large pantry. The kitchen opens seamlessly to a grand living room, illuminated by a stunning chandelier, and warmed by an exquisite fireplace, flanked by elegant doors and windows that usher in natural light. Adjacent to the living room is a substantial flex/bonus room, adaptable to any lifestyle need, whether it be a home office, gym, or entertainment space. Retreat to the tranquil primary bedroom, a haven of sophistication with rich wood flooring, tray ceilings, and an opulent ensuite bathroom featuring a stand-alone tub, a substantial shower, dual large vanities, and abundant storage. The primary closet offers direct access to a generously sized laundry room for utmost convenience. Secondary bedrooms are plush, carpeted retreats sharing an attractively appointed hall bath. The residence boasts an oversized 3-car garage, complemented by a discreet powder bath and a practical mud bench upon entry. Experience peace of mind and ease of living with an HOA that meticulously maintains lawns and irrigation, sourced from a well-fed system. Residents enjoy exclusive access to a clubhouse and pool, enhancing the sense of community within this intimate gated enclave. Houses are open Monday - Friday 2pm - 5pm Saturdays and Sundays 12am - 4pm
$607,275
125 Pont Neuf Court Edmond, OK 73034
Open House:
Sunday, 11/24 12:00-3:00PM
- Type:
- Single Family
- Sq.Ft.:
- 2,699
- Status:
- Active
- Beds:
- 5
- Lot size:
- 0.18 Acres
- Year built:
- 2022
- Baths:
- 3.00
- MLS#:
- 1143688
- Subdivision:
- Twin Bridges Village
ADDITIONAL INFORMATION
**Luxurious 5 Bedroom Gem in Exclusive Twin Bridges Village** Step into a realm of sophistication and comfort with this stunning 2,699 sqft family home, perfectly designed for both relaxation and entertaining. This architectural masterpiece, securely nestled within the prestigious Twin Bridges Village, boasts an impressive open concept layout, seamlessly integrating the living room, dining area, and a chef's dream kitchen. Here, top-of-the-line appliances, a large island, and an abundance of cabinet space await to make culinary endeavors a true delight. Vaulted ceilings adorned with a magnificent beam and elegant chandeliers elevate the kitchen and dining experience, while the living room invites cozy gatherings with its beautiful fireplace and stylish built-ins. The spacious primary bedroom serves as a peaceful retreat, featuring rich wood floors and an en-suite bathroom complete with a large free-standing tub, sizeable shower, and a generous double vanity, all leading to a vast primary closet. The home accommodates four more bedrooms, including a front bedroom with wood floors and access to a Jack-and-Jill bathroom with two vanities, connecting to a second, carpeted bedroom. The remaining bedrooms share a convenient hall bath, enhancing this home’s practical layout. Exclusivity extends beyond the walls with Twin Bridges Village HOA providing meticulous yard maintenance and well-water sprinkler systems, ensuring a pristine exterior with minimal effort. Residents enjoy privileged access to the resort-style clubhouse, pool, and gym, fostering a community spirit amidst luxury and comfort. Make this exquisite residence your new sanctuary, where elegance meets ease in the heart of a vibrant community. Houses are open Monday - Friday 2pm - 5pm Saturdays and Sundays 12am - 4pm
$527,850
216 Pont Neuf Court Edmond, OK 73034
Open House:
Sunday, 11/24 12:00-3:00PM
- Type:
- Single Family
- Sq.Ft.:
- 2,346
- Status:
- Active
- Beds:
- 4
- Lot size:
- 0.18 Acres
- Year built:
- 2024
- Baths:
- 3.00
- MLS#:
- 1143686
- Subdivision:
- Twin Bridges Village
ADDITIONAL INFORMATION
Welcome Home! Discover the epitome of refined living in this exquisite 2,346 sqft home, nestled in the serene & secure gated community. Boasting an elegant design, a realm of comfort & style, this 4 bedroom, 2 1/2 bathroom offers an unparalleled living experience. Step into the spacious foyer that sets the tone for a home designed w/ attention to detail & luxury. On one side, find 2 well-appointed bedrooms sharing a hall bath, perfect for family or guests. A practical mudroom with an adjoining laundry room & powder bath. Additional bedroom or office space, offering flexibility for your lifestyle needs. The heart of the home is the expansive great room, seamlessly connected to a top-of-the-line kitchen boasting high-end appliances w/ large pantry. The dining room, provides an elegant space for gatherings, while the living room enchants w/ its beautiful fireplace, creating an ambiance of warmth & hospitality. Relax in the primary bedroom, complete w/ a stunning en-suite bathroom featuring a large shower, free-standing tub, double vanities, & abundant storage. The primary closet, equipped w/ built-in dresser, ensures ample space for wardrobe. Outside is a private patio overlooking a meticulously maintained lawn. HOA ensures lawn care & sprinkler maintenance, using well water for an eco-friendly touch.Residents benefit from unparalleled amenities, including a clubhouse & pool exclusive to the community, fostering a vibrant yet tranquil lifestyle. This home offers a balance of privacy & community. The Villages is not just a place to live but a lifestyle, emphasizing leisure, security, & fine living. With lawn care taken care of, your time is yours to spend enjoying the best life has to offer. Experience the pinnacle of suburban elegance in a community that values tranquility & convenience. Contact us to view & immerse yourself in the charm of this property. Houses are open Monday - Friday 2pm - 5pm Saturdays and Sundays 12am - 4pm
$573,750
208 Pont Neuf Court Edmond, OK 73034
Open House:
Sunday, 11/24 12:00-3:00PM
- Type:
- Single Family
- Sq.Ft.:
- 2,550
- Status:
- Active
- Beds:
- 4
- Lot size:
- 0.19 Acres
- Year built:
- 2023
- Baths:
- 3.00
- MLS#:
- 1143681
- Subdivision:
- Twin Bridges Village
ADDITIONAL INFORMATION
Step into a world of elegance and comfort in this stunning 2,550 sqft home, featuring four bedrooms, two and a half bathrooms, and a spacious two-car garage. From the moment you enter, the vaulted entryway, accented with remarkable light fixtures and an eye-catching beam, sets the tone for the exquisite design and attention to detail found throughout this home. The vaulted living room, bathed in natural light, showcases a beautiful fireplace, creating a warm and inviting atmosphere. This space flows seamlessly into an open floor plan that includes a gourmet kitchen equipped with a large island, chef-grade appliances, and premium hardware - a culinary enthusiast's dream. Adjacent to the kitchen, the dining area is enhanced with additional natural light and a stylish chandelier, perfect for hosting dinner parties or enjoying family meals. Retire to the luxurious primary bedroom, boasting an en-suite bathroom that features a spacious shower, a free-standing tub for relaxing soaks, and dual vanities, all complemented by a generously sized closet. A front bedroom with easy access to a hall bathroom offers convenience for guests, while the home additionally offers a shared bathroom with double sinks to accommodate family living. The large laundry room adds practicality to elegance, ensuring household tasks are managed with ease. As part of an exclusive community, homeowners will enjoy the convenience of HOA-managed lawn care and irrigation, supported by well water, keeping your surroundings beautiful with minimal effort on your part. With access to an exclusive resort-style pool for the villages, where you can unwind and entertain in a luxurious setting. This home not only offers a retreat from the daily grind but also provides a lifestyle enhancement with its thoughtful design and community amenities. Welcome to your new haven, where luxury meets comfort in every detail. Houses are open Monday - Friday 2pm - 5pm Saturdays and Sundays 12am - 4pm
$2,150,000
4324 Corridor Drive Edmond, OK 73034
- Type:
- Single Family
- Sq.Ft.:
- 6,924
- Status:
- Active
- Beds:
- 6
- Lot size:
- 1.46 Acres
- Year built:
- 2023
- Baths:
- 8.00
- MLS#:
- 1143638
- Subdivision:
- Montmartre I
ADDITIONAL INFORMATION
Nestled in the prestigious neighborhood of Montmartre, 4324 Corridor is a luxurious and captivating home that offers an exceptional living experience. One of the most striking features of this home is the expansive living area, which is perfect for both relaxation and entertainment. The open layout and high ceilings create a sense of grandeur, making it an ideal space for hosting gatherings, parties, and social events. The living area seamlessly flows into an entertainer's dream kitchen. With double islands, one of which functions as a breakfast bar, and a walk-in pantry, this kitchen is a chef's paradise. The main residence offers 5 ensuite bedrooms, ensuring that everyone in the family or any overnight guests have their own private and comfortable space. In addition to the main residence, there is a separate 769-square-foot guest home that includes its own bedroom, living area, and kitchenette. One of the standout features of this property is the presence of not just one, but two game rooms. Furthermore, there is a private study that offers a quiet and comfortable place to work or read. For those who love the cinematic experience, a dedicated theater room awaits, providing the perfect setting for movie nights. The screened-in porch serves as an extension of indoor living, offering a cozy atmosphere with a fireplace. The master suite in this home is nothing short of luxurious. It features a serene and spacious bedroom with ample natural light. The master bathroom is equipped with a large shower, a soaker tub, and a generous walk-in closet. The combination of these features creates a private oasis where you can unwind and rejuvenate. Perhaps one of the most striking features is the 8-car garage, which is a real showstopper. Whether you are a car enthusiast or simply have a large family with multiple vehicles, this garage offers ample space and security. 4324 Corridor is a dream home combining elegance, functionality, and entertainment in one prestigious???????????????????????????????? package.
- Type:
- Single Family
- Sq.Ft.:
- 4,019
- Status:
- Active
- Beds:
- 4
- Lot size:
- 0.32 Acres
- Year built:
- 2017
- Baths:
- 4.00
- MLS#:
- 1143393
- Subdivision:
- Iron Horse Ranch Sec Iii
ADDITIONAL INFORMATION
STUNNING custom built 2017 Parade Home. METICULOUSLY MAINTAINED. Quality construction. Attention to detail & finishes that will exceed your expectations. Cambria quartz countertops, Emtek hardware, designer light fixtures and gorgeous wood floors just to name a few. The high ceilings and abundance of windows usher in AMAZING NATURAL LIGHT. The "Great Room" has a spacious living area with unique tile fireplace surround, spacious dining area and a kitchen that would make a pro-chef swoon including a massive island, commercial grade appliances, floating shelves and walk-in pantry that is both functional and beautiful flanked by antique French doors. The spacious primary bedroom has a vaulted ceiling and spa-like ensuite bath with two vanities, soaking tub, shower and fabulous walk-in closet. A study just off the main living area features a wall of built-ins and French doors for privacy. Storage galore including a mudroom with beautiful wood cabinet-style lockers to help keep things neat & tidy. Add a fun half bath and the first floor is complete. Upstairs boasts a versatile 2nd living area and THREE bedrooms! One has a private ensuite bath and the other two share a true Jack & Jill bathroom. The backyard has been tastefully landscaped and offers two patios, one covered, the other open with gas firepit. Both are perfect for entertaining or relaxing with friends and family. Iron Horse Ranch is a bustling neighborhood with gated entrance for peace of mind; swimming pool including a kiddie pool/splash pad; clubhouse/rec facility; ponds; maintined green belt and a wonderful sense of community.
- Type:
- Single Family
- Sq.Ft.:
- 2,450
- Status:
- Active
- Beds:
- 4
- Lot size:
- 0.2 Acres
- Year built:
- 2024
- Baths:
- 3.00
- MLS#:
- 1143542
- Subdivision:
- Woodland Park
ADDITIONAL INFORMATION
This Shiloh Bonus Room floor plan includes 2,805 Sqft of total living space, which features 2,450 Sqft of indoor living space and 355 Sqft of outdoor living space. There is also a 610 Sqft, three-car garage with a storm shelter installed because, at Homes by Taber, safety is never an option. This defining home offers 4 bedrooms, 3 bathrooms, 2 covered patios, and a large bonus room! The spacious living room features a stunning coffered ceiling, a stacked stone surround center gas fireplace, wood-look tile, large 7’ windows, rocker switches throughout, and Cat6 wiring. The high-end kitchen supports custom-built cabinets to the ceiling with glass and lights in the uppers, under cabinet lighting and cabinet hardware throughout, soft close drawers and hinges throughout, impressive tile backsplash, built-in stainless-steel appliances, a center island equipped with a trash can pullout, impeccable pendant lighting, a walk-in pantry, and 3 CM countertops. The primary suite offers a sloped ceiling detail, windows, a ceiling fan, our cozy carpet finish, and 2 separate walk-in closets. The attached primary bath features separate vanities, a free-standing tub, a private water closet, and a huge walk-in shower! Property is fully sodded with an in-ground sprinkler system in both yards! The covered back patio offers perfection with its wood-burning fireplace, gas line, and TV hookup. Other amenities include Healthy Home technology, a tankless water heater, a whole home air filtration system, R-44 Insulation, and more!
- Type:
- Single Family
- Sq.Ft.:
- 1,945
- Status:
- Active
- Beds:
- 3
- Lot size:
- 0.18 Acres
- Year built:
- 2015
- Baths:
- 3.00
- MLS#:
- 1143113
- Subdivision:
- Covell Valley
ADDITIONAL INFORMATION
Great location near Covell and I-35! This custom 3-bedroom, 2.5-bath home in the sought-after Covell Valley area of east Edmond offers stylish and contemporary features. Highlights include a luxurious master bath with a whirlpool tub and river-rock shower, spacious bedrooms with tray ceilings and ceiling fans, and an upstairs bonus room with a half bath that’s perfect as a media room or potential fourth bedroom. The modern kitchen features granite countertops, stainless steel appliances, a peninsula bar, and a pantry, making entertaining easy. Enjoy the screened sunroom for relaxing outdoors, plus a privacy-fenced backyard, sprinkler system, and security system to complete the package.
- Type:
- Single Family
- Sq.Ft.:
- 720
- Status:
- Active
- Beds:
- 2
- Lot size:
- 0.52 Acres
- Year built:
- 1949
- Baths:
- 1.00
- MLS#:
- 1143349
- Subdivision:
- Boecking Acres Replat 002 010
ADDITIONAL INFORMATION
he charming house at 2716 S Magerus in Oklahoma City offers a cozy living space with two bedrooms and one bathroom, making it perfect for small families or individuals. Spanning 720 square feet, the home efficiently utilizes its layout to maximize comfort and functionality. The exterior features a welcoming facade, surrounded by a modest yard that adds to its appeal. Inside, the open-concept living area creates a bright and inviting atmosphere, ideal for relaxing or entertaining guests. Conveniently located near local amenities, this property is a fantastic opportunity for those looking to settle in a vibrant community.
- Type:
- Single Family
- Sq.Ft.:
- 2,423
- Status:
- Active
- Beds:
- 4
- Lot size:
- 0.19 Acres
- Year built:
- 2021
- Baths:
- 3.00
- MLS#:
- 1143176
- Subdivision:
- Covell Vly Ph 2
ADDITIONAL INFORMATION
Want a new home for the holidays but don't want to build? Here is a wonderful very much like new home ready for you! Walk into a home full of natural light and clean lines. Beautiful study, breakfast nook, an upstairs flex/living room, and a recessed fireplace just start the list of indulgences to this amazing 4 bedroom 3 full bath 2 living 3 car garage home. Updated amenities include plantation shutters, gutters, fencing, wiring for hot tub on patio, sprinkler system, storm door, storm shelter, ceiling fans and controls, flood lights out back, and coming soon an amazing neighborhood swimming pool. Covell Valley offers a friendly atmosphere with easy access to Edmond’s great amenities and amazing schools. This community is a short drive to Arcadia Lake (hiking, biking, fishing, and boating). Edmond’s small town charm with local shops, breweries, restaurants, coffee spots, farmers markets, parks, golfing, and public art make this an incredible city.
$489,900
6040 Dale Avenue Edmond, OK 73034
- Type:
- Single Family
- Sq.Ft.:
- 2,533
- Status:
- Active
- Beds:
- 5
- Lot size:
- 0.21 Acres
- Year built:
- 2021
- Baths:
- 4.00
- MLS#:
- 1142765
- Subdivision:
- Covell Valley Phase 2
ADDITIONAL INFORMATION
Located in the sought-after Covell Valley neighborhood, this stunning farmhouse-style home blends modern sophistication with timeless charm. Tucked away on a peaceful cul-de-sac, the home boasts an open floor plan that flows seamlessly, creating an inviting atmosphere. You'll find upgraded wood flooring throughout the main living areas and Primary Bedroom, while the secondary bedrooms feature luxury carpet. Custom paint colors and designer touches add a unique flair to every room. The versatile layout includes 5 generously sized bedrooms (or 4 bedrooms plus a study) and a spacious bonus room upstairs with its own full bathroom — a private retreat for guests or family. The kitchen features a striking waterfall island with hidden storage, a high-end gas cooktop, and a large walk-in pantry — perfect for everyday living and entertaining. Custom touches like shiplap accents above the fireplace and kitchen vent hood add rustic warmth. The primary suite offers wood floors, a spacious walk-in closet, and a spa-inspired bathroom with a soaking tub and free-standing shower. This home provides both convenience and peace of mind, equipped with modern amenities, including wiring for surround sound and security cameras. The expansive backyard is ideal for outdoor gatherings or gardening. Located in a premier East Edmond neighborhood, the home is minutes from major travel routes, shopping, and dining, while offering the tranquility of a quiet bedroom community. With its thoughtful design, high-end finishes, and unbeatable location, this home is the perfect place to create lasting memories.
- Type:
- Single Family
- Sq.Ft.:
- 2,388
- Status:
- Active
- Beds:
- 4
- Lot size:
- 0.19 Acres
- Year built:
- 2017
- Baths:
- 3.00
- MLS#:
- 1142848
- Subdivision:
- Town Square
ADDITIONAL INFORMATION
This beautiful suburban farmhouse is located in the most sought after neighborhood in east Edmond. This rare find in Town Square is the perfect home for you to raise your family, with meals that revolve around the kitchen table, neighborhood kids gathering to play a game of basketball in the driveway, while the adults relax in the private backyard. When you enter the side porte cochere doors you have an immediate drop station at the large mudbench area. Conversation and connection is made easy when you move directly to the open kitchen and living space. Your new kitchen comes equipped with a brand new Bosch dishwasher, a 5 burner gas stove, and oversized farmhouse sink. The large island, granite counter tops, subway tile, and under cabinet lighting create a stunning but cozy aesthetic. The open living is designed with 5" white oak floors, a vaulted shiplap ceiling, white wood beams, and a custom stone fireplace. An upstairs bonus room with a HUGE closet and full bath easily doubles as your 4th bedroom. The master bedroom is away from the other bedrooms, creating a quiet oasis. All bedrooms have walk in closets, ensuring everyone gets all the space they need. Detached 3 car garage comes with storm shelter. Neighborhood has resort style pool and clubhouse, and is close to I-35 and shopping.
- Type:
- Single Family
- Sq.Ft.:
- 1,363
- Status:
- Active
- Beds:
- 3
- Year built:
- 1978
- Baths:
- 3.00
- MLS#:
- 1142672
- Subdivision:
- Brentwood 2nd
ADDITIONAL INFORMATION
This single family home has a contemporary feel and look, similar to a condo. It is not technically a condo and there is no HOA. Updated paint and flooring. As you walk inside the front door, you will enter the large landing space with a closet and a half bathroom. Make your way into the living area, and you will see the inviting fireplace. The home has a distinct dining room that could double as an office, plus a nicely updated kitchen and laundry room. Under the staircase is a perfect spot for an indoor pet area/dog house, or a "hidey hole" for tornado season. Up the stairs, you will find 2 bedrooms and a bathroom on one side and the primary suite on the other. The primary bedroom boasts mirrored closets and a cute barn door separating the primary bathroom from the bedroom. The primary bedroom also has a nice balcony area. In the yard, make it your own with plenty of space for planting flowers and hanging out on the deck that is right off the detached 2 car garage. Low yard maintenance! Come make this house your home for holidays!
Open House:
Sunday, 11/24 2:00-4:00PM
- Type:
- Single Family
- Sq.Ft.:
- 3,077
- Status:
- Active
- Beds:
- 4
- Lot size:
- 0.27 Acres
- Year built:
- 2000
- Baths:
- 4.00
- MLS#:
- 1142393
- Subdivision:
- Huntwickii
ADDITIONAL INFORMATION
OPEN HOUSE SUNDAY DEC 24, 2-4:00 pm. Wonderful, clean and move in ready home! Four bedroom, 3.5 baths and a true office with built-in desk and shelving. Primary Br is spacious with a door to the covered back patio. Split vanities in the primary bath and a walk-in jetted therapy tub. The secondary BR's or opposite the primary with two sharing a jack and Jill bath and the fourth BR is a MIL with its own bath. Two living and dining areas for the big gatherings and elbow space. Nine- and ten-foot ceilings throughout the home with crown molding, electric gas start fireplace, wainscoting in office, ceiling fans, stainless appliances and more. See the pictures for more detail.
- Type:
- Single Family
- Sq.Ft.:
- 1,341
- Status:
- Active
- Beds:
- 3
- Lot size:
- 0.57 Acres
- Year built:
- 2019
- Baths:
- 2.00
- MLS#:
- 1142379
- Subdivision:
- Pine Oaks Estates
ADDITIONAL INFORMATION
Come see this beautiful 3 bed, 2 bath home in Edmond, Oklahoma before it's too late!
$485,000
5817 Hardwick Lane Edmond, OK 73034
- Type:
- Single Family
- Sq.Ft.:
- 2,785
- Status:
- Active
- Beds:
- 4
- Lot size:
- 0.21 Acres
- Year built:
- 2012
- Baths:
- 3.00
- MLS#:
- 1142275
- Subdivision:
- Hampden Hollow
ADDITIONAL INFORMATION
Better than new! Meticulously kept home. You will love the grand entrance with custom ceilings, knotty alder woodwork, and granite countertops throughout! 4 large bedrooms and 3 full bathrooms which includes a bedroom with full bathroom upstairs and a game room. The kitchen has double ovens, 5 burner gas stove, large pantry and tons of storage! The office has backyard access. The master suite is large and has has a large corner jetted tub, nice wrap around walk in shower, double vanities and walk in closet with storage! There are lots of amenities to enjoy including a gas fireplace indoors, sink in the laundry room, tankless water heater, under ground sprinkler system and storm shelter! Gorgeous backyard with beautiful landscaping, brick outbuilding that matches the house, large covered patio with wood burning fireplace and front porch sitting area are just icing on the cake! This is a must see if you are looking for a home that is truly like new.
$1,030,000
2808 Cumberland Drive Edmond, OK 73034
- Type:
- Single Family
- Sq.Ft.:
- 5,286
- Status:
- Active
- Beds:
- 4
- Lot size:
- 0.69 Acres
- Year built:
- 2003
- Baths:
- 4.00
- MLS#:
- 1142692
- Subdivision:
- Fairfax Estates Ii
ADDITIONAL INFORMATION
This beautiful home will delight you with its oversized rooms and "Better Homes and Gardens" Aura. Stunning remodel with granite countertops, wood tile, and travertine flooring, this home features 4 bedrooms, 3.5 bathrooms, and 3 living areas. The main bedroom features a fireplace, large closet and en suite bathroom. The 2nd bedroom downstairs has it's own ensuite bathroom. Two bedrooms upstairs with a jack and jill bathroom, a bonus room, and tv area. The formal dining room and office spaces round out this lovely home. Storage cabinets and closets throughout. Backing up to the Golf Club of Edmond on the 5th hole with a pond view, the backyard features an extra large lot, a beautiful swimming pool and hot tub with a waterfull. The cabana features a full kitchen, living area, washer and dryer hook up, bathroom with shower, and a golf cart garage. The three car garage has a large above ground storm shelter. The sprinkler system is on a water well. The outdoor fireplace and patio area are delightful. Numerous upgrades throughout the home include a new roof (2023), new driveway (2024), new gutters (2024) new oven (2019), new windows and exterior doors (2019), new AC unit (2024). Owner/Agent

Listings courtesy of MLSOK as distributed by MLS GRID. Based on information submitted to the MLS GRID as of {{last updated}}. All data is obtained from various sources and may not have been verified by broker or MLS GRID. Supplied Open House Information is subject to change without notice. All information should be independently reviewed and verified for accuracy. Properties may or may not be listed by the office/agent presenting the information. Properties displayed may be listed or sold by various participants in the MLS. Copyright© 2024 MLSOK, Inc. This information is believed to be accurate but is not guaranteed. Subject to verification by all parties. The listing information being provided is for consumers’ personal, non-commercial use and may not be used for any purpose other than to identify prospective properties consumers may be interested in purchasing. This data is copyrighted and may not be transmitted, retransmitted, copied, framed, repurposed, or altered in any way for any other site, individual and/or purpose without the express written permission of MLSOK, Inc. Information last updated on {{last updated}}
Edmond Real Estate
The median home value in Edmond, OK is $320,700. This is higher than the county median home value of $193,400. The national median home value is $338,100. The average price of homes sold in Edmond, OK is $320,700. Approximately 65.23% of Edmond homes are owned, compared to 28.11% rented, while 6.66% are vacant. Edmond real estate listings include condos, townhomes, and single family homes for sale. Commercial properties are also available. If you see a property you’re interested in, contact a Edmond real estate agent to arrange a tour today!
Edmond, Oklahoma 73034 has a population of 93,522. Edmond 73034 is more family-centric than the surrounding county with 39.66% of the households containing married families with children. The county average for households married with children is 30.67%.
The median household income in Edmond, Oklahoma 73034 is $87,591. The median household income for the surrounding county is $58,239 compared to the national median of $69,021. The median age of people living in Edmond 73034 is 36.9 years.
Edmond Weather
The average high temperature in July is 93.3 degrees, with an average low temperature in January of 26.4 degrees. The average rainfall is approximately 36.9 inches per year, with 5.2 inches of snow per year.
