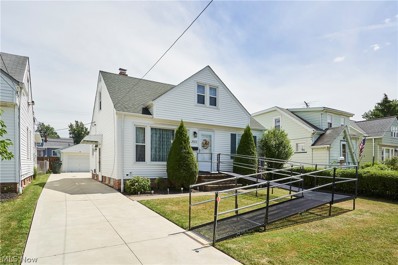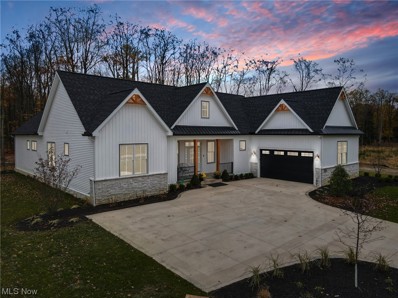Wickliffe OH Homes for Sale
- Type:
- Single Family
- Sq.Ft.:
- 1,663
- Status:
- Active
- Beds:
- 4
- Lot size:
- 0.15 Acres
- Year built:
- 1956
- Baths:
- 3.00
- MLS#:
- 5049727
- Subdivision:
- Bell Ridge Heights Sub
ADDITIONAL INFORMATION
Discover modern living in Wickliffe with this completely renovated 4-bedroom, 2.5-bathroom gem, boasting 1,663 square feet of stylish living space. Every inch of this residence has been thoughtfully updated to meet contemporary standards, featuring brand new flooring that sets a fresh and inviting tone throughout. The heart of the home, a newly designed kitchen, comes equipped with smart appliances, sleek cabinetry, and stunning surfaces, making it an entertainer's dream. The bathrooms are a testament to modern luxury with their new fixtures and finishes. The entire house shines under new lighting, enhancing the vibrant and airy feel. Beyond aesthetics, significant upgrades include a new roof, doors, outlets, switches, central air, plumbing, and an electrical box, ensuring peace of mind for years to come. Extra living space is found in the tastefully finished basement, perfect for a variety of uses, from a home theater to a playroom. The addition of a sunroom offers a serene retreat, overlooking an open space that invites endless outdoor enjoyment. Listed at $299,000, this home is a showcase of renovation excellence and modern living. Embrace a turn-key lifestyle in a friendly community, where every detail has been considered for your comfort and convenience.
- Type:
- Single Family
- Sq.Ft.:
- n/a
- Status:
- Active
- Beds:
- 3
- Lot size:
- 0.11 Acres
- Year built:
- 1956
- Baths:
- 1.00
- MLS#:
- 5049392
- Subdivision:
- Worden Allotment 1
ADDITIONAL INFORMATION
Charming Bungalow in Wickliffe! 3 Bed and 1 Full Bath! First Floor Features a Cozy Kitchen, Living Room, Two Well-Sized Bedrooms, and a Full Bath with Recently Updated Shower! Second Floor Features an Additional Bedroom Suite with a Sitting Room! Partially Finished Lower Level! Many Possibilities! Newer AC! Newer Hot Water Tank! Newer Roof! Newer Driveway! Home Warranty! Must See! Schedule your Showing Today!
- Type:
- Single Family
- Sq.Ft.:
- 2,630
- Status:
- Active
- Beds:
- 3
- Lot size:
- 1.27 Acres
- Year built:
- 2023
- Baths:
- 3.00
- MLS#:
- 4504026
- Subdivision:
- Maypine Park
ADDITIONAL INFORMATION
This model home is available for sale now! Welcome to this carefully curated custom home by Power Built Construction. The "Abbey" model combines both quality and beauty. The open floor plan offers a harmonious blend of luxury and functionality. The kitchen features KraftMaid cabinetry, upgraded GE Cafe' appliances a walk-in pantry, large island and volume ceilings. Natural light floods the great room accentuating its openness, high wood vaulted ceilings, cozy fireplace and bright living space. The dining room is an entertainer's dream with upscale built-in cabinetry and access to the covered back patio. Enjoy both the luxury and functionality of the spacious mud-room with additional closet space and large laundry room. The side of the home provides a charming fenced outdoor haven for pets. The primary suite offers spacious elegance with tray ceilings, more natural light and a luxurious bathroom with soaking tub and separate tiled shower. The two additional bedrooms share a full bath and offer large closets. Solid core doors throughout. Smart home system with audio throughout. Irrigation system, additional gas access in garage and near the back patio, a charging outlet for an electric vehicle, home generator and many more features complete this carefully crafted home. The large unfinished basement offers 9ft. ceilings and endless potential with dual points of entry from home and garage.

The data relating to real estate for sale on this website comes in part from the Internet Data Exchange program of Yes MLS. Real estate listings held by brokerage firms other than the owner of this site are marked with the Internet Data Exchange logo and detailed information about them includes the name of the listing broker(s). IDX information is provided exclusively for consumers' personal, non-commercial use and may not be used for any purpose other than to identify prospective properties consumers may be interested in purchasing. Information deemed reliable but not guaranteed. Copyright © 2024 Yes MLS. All rights reserved.
Wickliffe Real Estate
The median home value in Wickliffe, OH is $155,200. This is lower than the county median home value of $208,200. The national median home value is $338,100. The average price of homes sold in Wickliffe, OH is $155,200. Approximately 71.19% of Wickliffe homes are owned, compared to 21.42% rented, while 7.39% are vacant. Wickliffe real estate listings include condos, townhomes, and single family homes for sale. Commercial properties are also available. If you see a property you’re interested in, contact a Wickliffe real estate agent to arrange a tour today!
Wickliffe, Ohio 44092 has a population of 12,688. Wickliffe 44092 is less family-centric than the surrounding county with 20.87% of the households containing married families with children. The county average for households married with children is 26.8%.
The median household income in Wickliffe, Ohio 44092 is $70,854. The median household income for the surrounding county is $70,168 compared to the national median of $69,021. The median age of people living in Wickliffe 44092 is 43.5 years.
Wickliffe Weather
The average high temperature in July is 81.4 degrees, with an average low temperature in January of 21.5 degrees. The average rainfall is approximately 36.5 inches per year, with 67.9 inches of snow per year.


