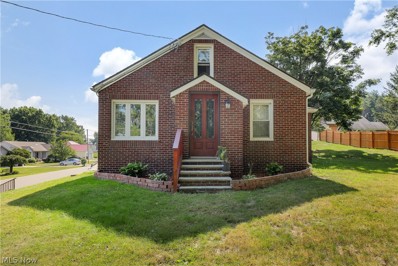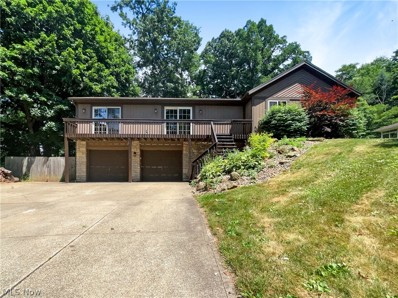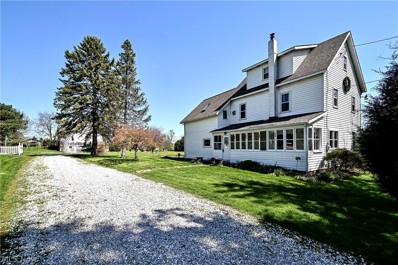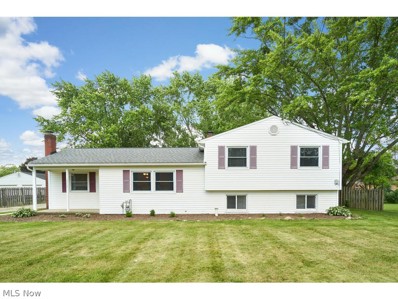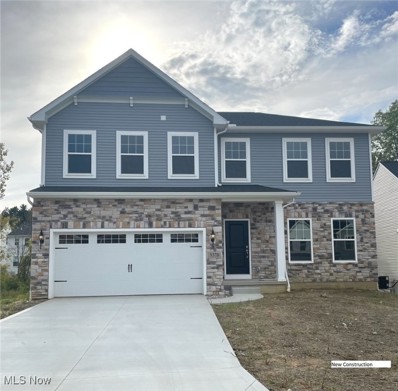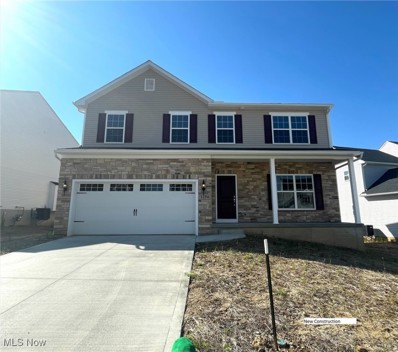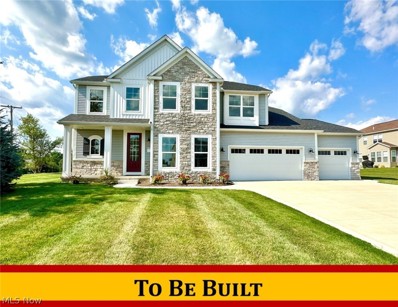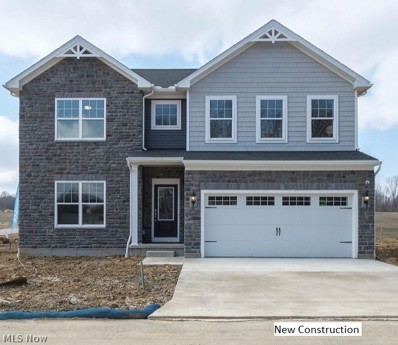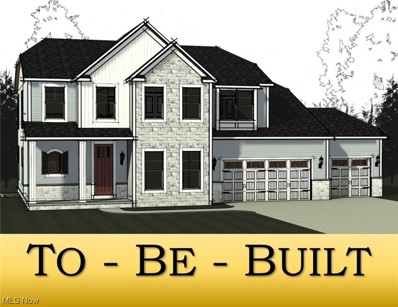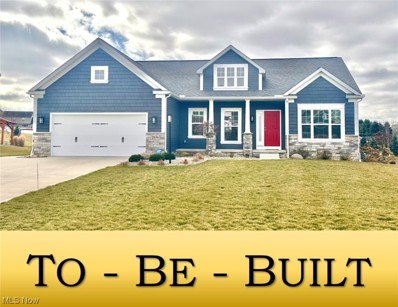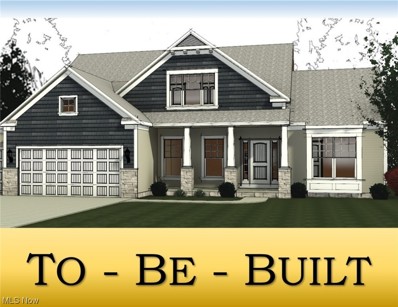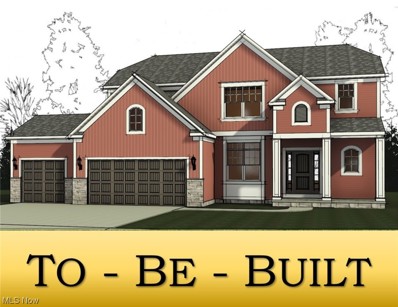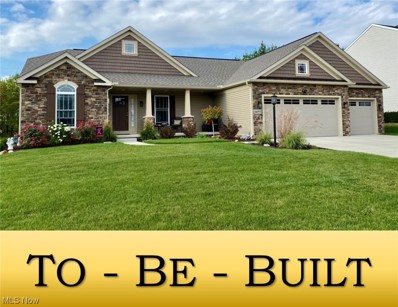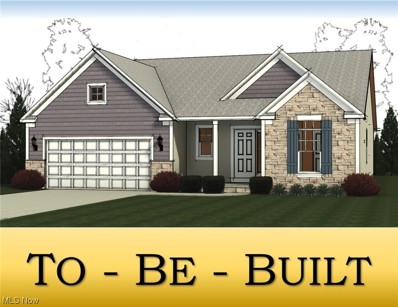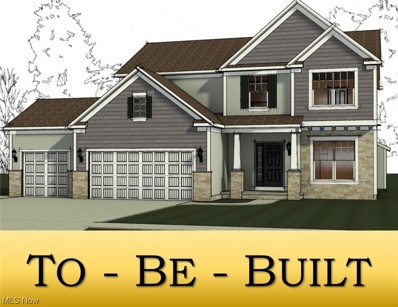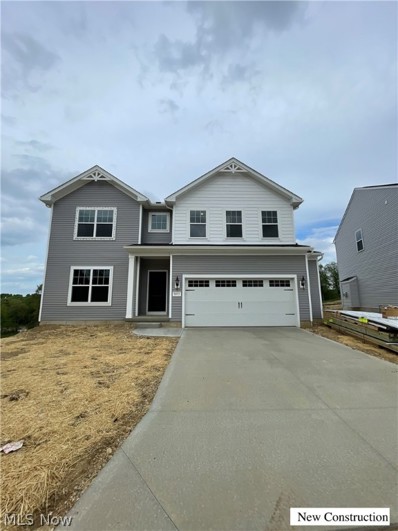Uniontown OH Homes for Sale
- Type:
- Single Family
- Sq.Ft.:
- 2,709
- Status:
- Active
- Beds:
- 3
- Lot size:
- 0.87 Acres
- Year built:
- 1930
- Baths:
- 2.00
- MLS#:
- 5053428
ADDITIONAL INFORMATION
Charming Brick Bungalow on .87 Acres in North Canton School District Welcome home to this picturesque brick bungalow nestled on nearly an acre of land in the highly sought-after North Canton schools of Lake Township. Boasting 3 bedrooms with the potential for a 4th upstairs, this home offers abundant space and endless possibilities. Step inside to discover a beautifully upgraded kitchen featuring granite countertops, custom cabinets, and top-of-the-line appliances, perfect for culinary enthusiasts. The first floor hosts a rare find in this price range - a primary bedroom with a luxurious ensuite bathroom complete with double sinks and a stunning walk-in shower. Upstairs, two additional bedrooms provide ample space, with the potential to convert an area into a fourth bedroom if desired. The fully finished basement is an entertainer's delight, featuring epoxy flooring, wood accents that echo the home's charm, and a custom-built bar with integrated shelving for hosting gatherings. Plumbing access in the basement laundry allows for easy an addition of a bathroom, adding even more convenience. Outside, enjoy the expansive backyard which includes an oversized shed, offering plenty of room for outdoor activities and storage, perfect for creating your own personal oasis. Updates include: New Roof - 2021, Furnace & Air Conditioner - 2019, All new plumbing, Basement Completely finished, Appliances 2018 Don't miss the chance to make this meticulously crafted home yours. Schedule your private showing today as opportunities like this do not last long!
Open House:
Wednesday, 11/27 8:00-7:00PM
- Type:
- Single Family
- Sq.Ft.:
- 2,070
- Status:
- Active
- Beds:
- 3
- Lot size:
- 0.52 Acres
- Year built:
- 1995
- Baths:
- 3.00
- MLS#:
- 5049217
- Subdivision:
- Broadview Estates
ADDITIONAL INFORMATION
Welcome to the perfect oasis of comfort and style that boasts an array of sought-after features. The heart of this beautiful property is an inviting, cozy fireplace that guarantees warmth and a serene ambiance during colder months. Inside, you'll find a modern and sleek kitchen equipped with all stainless steel appliances. Embrace wellness in the spacious primary bathroom, complete with separate tub and shower. Soak and refresh after a long day or enjoy a quick morning shower, this bathroom caters to all your needs efficiently. Fresh interior paint gives off not just a crisp, clean look - it touches off a refreshing vibe all around. Spend quality time outdoors or entertain with ease, courtesy of the expansive deck that overlooks the fenced-in backyard, ensuring privacy and ample space for relaxation or recreation. The partial flooring replacement adds to the charm of the property, offering an updated, modern feel. This head-turning property promises a captivating journey for its new homeowners, combining amenity and magnificence each day - making every moment spent in the home an experience to cherish.
- Type:
- Single Family
- Sq.Ft.:
- 2,218
- Status:
- Active
- Beds:
- 4
- Lot size:
- 2.8 Acres
- Year built:
- 1920
- Baths:
- 1.00
- MLS#:
- 5044982
- Subdivision:
- Lake
ADDITIONAL INFORMATION
This 1920's farm house and 40 x 60 bank barn, on 2.8 acres offers so much original character! Enter through the enclosed side porch into the great room that features a wood burning stove, original posts and beams, and newer carpet. Completly remodeled and fully applianced kitchen with shaker style cabinets, a farmhouse sink, quartz counter tops, glass tile backsplash, a large pantry, and a breakfast bar. The family room has a vaulted wood ceiling, skylight, and access to the patio and back yard. An updated full bathroom provides vintage look double vanities, tub/shower combo and closet with built-in drawers and shelves. The first floor laundry/mudroom completes the first floor living space. Three bedrooms on the second floor all provide original woodwork! The master bedroom is charming with its own sitting room, posts and beams, wood floors, tongue and groove wood ceiling with a skylight, a ceramic gas heater, and french doors leading to a balcony. Two additional bedrooms, one with newer carpet, the other with hardwood floors. An opportunity is provided in the finished walk-up attic, that is the fourth bedroom, but has so many other possibilities. There are several places that an additional bathroom could be installed. The bank barn could use a little TLC, but would be great for farm animals or even horses. There's plenty of room on the 2.8 acres for pastures! Many updates include carpet in the great room and one bedroom 1 year old, furnace 1 year old, windows 10-15 years old, well and pressure tank 1 year old, roof 8 years, water softener 9 months old, kitchen remodeled 6 years ago, bathroom remodeled 9 years ago. Ready for immediate occupancy!
- Type:
- Single Family
- Sq.Ft.:
- 1,682
- Status:
- Active
- Beds:
- 3
- Lot size:
- 0.46 Acres
- Year built:
- 1962
- Baths:
- 2.00
- MLS#:
- 5041903
- Subdivision:
- Jamestown Village
ADDITIONAL INFORMATION
This charming three-bedroom split-level home is ready for you to move in and make your own! The first floor features a cozy family room with a wood-burning fireplace, perfect for relaxing evenings. The spacious kitchen includes a breakfast nook and flows into a formal dining room, making it ideal for everyday meals and entertaining. Upstairs, you’ll find three generously sized bedrooms with hardwood floors and a full bath. The lower level offers a large living room and a versatile bonus room, which could be used for storage, an office, or any other need. The backyard is a standout feature, with a fenced-in area, a three-season room for enjoying the outdoors year-round, and a three-car garage. Recent updates include a new roof (2020) and gutters (2022). Home Warranty Included for peace of mind. Don’t miss out; call today to schedule a private tour of this move-in-ready home!
$377,990
3378 Ponderosa Trail Green, OH 44685
- Type:
- Single Family
- Sq.Ft.:
- 2,258
- Status:
- Active
- Beds:
- 4
- Lot size:
- 0.11 Acres
- Year built:
- 2024
- Baths:
- 3.00
- MLS#:
- 5037398
- Subdivision:
- Enclave at Forest Lakes
ADDITIONAL INFORMATION
Welcome to the Enclave at Forest Lakes in Green! The Hanover offers 4 beds, 2.5 baths, open floor plan, and natural lighting throughout. In the kitchen you’ll have 42” white soft-close cabinets, quartz countertops, island with seating, and brush nickel finishes. The kitchen overlooks the dining and family room with a beautiful floor to ceiling stone fireplace! All bedrooms will be upstairs and enjoy the ease of second floor laundry! The primary bedroom has a walk-in closet and on-suite bath with double-bowl sinks and tiled walk-in shower. Downstairs has a large unfinished walk-out basement. This home is situated along the cul-de-sac and you’ll have the tree line behind you! The Enclave at Forest Lakes is just minutes from shopping, dining, and I-77. This home is estimated to be completed September 2024. Call to schedule a tour with one of our consultants.
$389,990
1254 Selena Grove Green, OH 44685
- Type:
- Single Family
- Sq.Ft.:
- 2,462
- Status:
- Active
- Beds:
- 4
- Lot size:
- 0.13 Acres
- Year built:
- 2024
- Baths:
- 3.00
- MLS#:
- 5033073
- Subdivision:
- Enclave at Forest Lakes
ADDITIONAL INFORMATION
Welcome to the Hanover floor plan! This spacious home boasts 4 bedrooms, 2.5 baths, and 2,462 square feet of comfortable living space. Step through the front porch into a versatile living room or office area. Beautiful LVP floors flow throughout the first floor. The kitchen features white cabinets, granite countertops, a large island and a pantry. Open concept to the family room makes it perfect for entertaining. Enjoy cozy evenings by the gas fireplace. Additional dining space is available in the morning room. Upstairs, you’ll find a large master bedroom with a spacious bathroom, dual sinks and walk-in closet. Three more generously sized bedrooms and a laundry room complete the upstairs area. Come see why Forest Lakes is the perfect place to call home!
- Type:
- Single Family
- Sq.Ft.:
- 3,401
- Status:
- Active
- Beds:
- 4
- Lot size:
- 0.54 Acres
- Year built:
- 2021
- Baths:
- 5.00
- MLS#:
- 5027021
- Subdivision:
- Oldestone Crossing
ADDITIONAL INFORMATION
NEW CONSTRUCTION by Patrick Long Homes. MODEL Now Open, visit 2693 Ledgestone Drive NW. Welcome to The Lindenhurst, located in Olde Stone Crossing, our newest community in Lake Township, now building in Phase 3. Featuring a blend of Traditional and Craftsman-inspired designs. **Please Note: advertised price is the "Starting At” price for the Lindenhurst Plan in Phase 3, and generally refers to the base house including base lot, before addition of upgraded finishes, features, and buyers’ customizations. Some photos depict upgraded elevations and/or optional features available at additional cost and may not represent the lowest-priced homes offered in Olde Stone Crossing.** Modern open-concept design: spacious rooms, 4-bedrooms, including 1st Floor Owner’s Suite. Upgrades include: wide-plank hand-scraped hardwood flooring. Gourmet Kitchen, furniture-style island w/ seating for 4, walk-in pantry, whitewashed cabinetry w/ crown molding & custom cornice detail, Cambria counters w/ tile backsplash, undercabinet lighting, upgraded stainless appliances. Oversize Dining area for everyday meals and family gatherings. Two-Story Great Room, stone fireplace w/ distressed ship-lap accent detail, wall mount TV prewire, and tradition-inspired painted mantle, abundant natural light. 1st Floor Owner’s Suite: tray ceiling, large walk-in closet, double bowl vanity w/ built-in window seat, custom tile shower. 2nd floor has 3 Bedrooms, 2 Full Baths. Finished Basement and Basement Office w/ Full Bath. 3-Car Garage. *In this time of rapidly escalating costs for building materials, Base Prices are Subject to Change at any time prior to accepted purchase agreement.
$429,990
3375 Ponderosa Trail Green, OH 44685
- Type:
- Single Family
- Sq.Ft.:
- 2,258
- Status:
- Active
- Beds:
- 4
- Lot size:
- 0.11 Acres
- Year built:
- 2024
- Baths:
- 3.00
- MLS#:
- 5026578
- Subdivision:
- Enclave at Forest Lakes
ADDITIONAL INFORMATION
Introducing the Hanover floorplan, a blend of functionality and style. Step into the foyer and discover a versatile living room, ideal for both work and relaxation. The heart of the home awaits in the family room, adorned with a cozy gas fireplace and seamlessly connected to the kitchen and dining area. Entertain with ease in the kitchen boasting rich cabinetry, granite countertops, a spacious island, complemented by a large pantry for all your culinary needs. Complete the first floor with a hall storage and half bath for guests. Journey upstairs to find four generously sized bedrooms, offering ample space for rest and rejuvenation, along with the added convenience of a dedicated laundry room. This meticulously crafted home presents an ideal backdrop for modern living, offering all the space you need to create cherished memories. Welcome home to the Hanover floor plan!
- Type:
- Single Family
- Sq.Ft.:
- 2,620
- Status:
- Active
- Beds:
- 4
- Lot size:
- 0.33 Acres
- Year built:
- 2024
- Baths:
- 5.00
- MLS#:
- 5017494
- Subdivision:
- Oldestone Crossing
ADDITIONAL INFORMATION
*READY-TO-BUILD* Lake's Newest Phase III for Patrick Long Homes, Ltd. in Oldestone Crossing. Lake Schools and Hartville Area with Plenty of shopping and restaurants in the Village of Hartville, 12 minutes to I-77. The Lindenhurst, Featuring a blend of Traditional and Craftsman-inspired designs. Modern open-concept design: spacious rooms, 4-bedrooms, including 1st Floor Owner’s Suite. Gourmet Kitchen, furniture-style island with seating for 4, walk-in pantry, Gourmet Kitchen, Granite & Quartz tops & kitchen cabinet & backsplash customizations available. Appliance package options. OversizeDining area for everyday meals and family gatherings. Two-Story Great Room, stone fireplace, and tradition-inspired painted mantle, abundant natural light. 1st Floor Owner’sSuite, tray ceiling, large walk-in closet, doublebowl vanity w/ built-in window seat, custom tile shower. Soaking Tub is available. 2nd floor 3Bedrooms, 2 Full Baths. Full basement 8' and 9' poured options and ready for finihsing. 3-Car Garage optional on selected lots. **“Starting At” price generally refers to the basehouse, before addition of upgraded finishes, features, and buyers’ customizations. Some photos depict upgradedelevations and/or optional features available at additional cost and may not represent the lowest-priced homes offered inOldeStone. *In this time of rapidly escalating building materials costs Base Prices are Subject to Change at any time priorto accepted purchase agreement.
- Type:
- Single Family
- Sq.Ft.:
- 1,955
- Status:
- Active
- Beds:
- 3
- Lot size:
- 0.45 Acres
- Year built:
- 2024
- Baths:
- 2.00
- MLS#:
- 5017203
- Subdivision:
- Oldestone
ADDITIONAL INFORMATION
*READY-TO-BUILD* Lake's Newest Phase IIIN for Patrick Long Homes, Ltd. in Oldestone Crossing. Lake Schools andHartville Area with Plenty of shopping and restaurants in the Village of Hartville, 12 minutes to I-77. Premium and Walk-out Lots availabke. The Audrey Ranch Plans high ceilings and Optional Extened Hieight in Great Room. Split Bedroom Plan, Bonus Garage Space options. Bonus Front Office is a popular addition. Deck, covered porch or patio options. Gourmet Kitchen, Eat-at Island Design, Granite & Quartz tops & kitchen cabinet & backsplash customizations available. Appliance package options. The Family Entrance w/ space for ShoeBench Detail w/ Cabinetry/shelving. The 1st Floor Owner's Suite w/ Walk-In Closet. Owner'sBathroom; double-bowl vanity w/make up counter, Large Soaking-Tub & Custom Tiled Shower options. 1st flr LaundryRoom. Modifications and Customizations availabkle, call Sales Manager for information. **“Starting At” price generally refers to the base house, before addition ofupgraded finishes, features, and buyers’ customizations. Some photos depict upgraded elevations and/or optionalfeatures available at additional cost and may not represent the lowest-priced homes offered in OldeStone. Photos depictsimilar completed homes & may include upgraded features & finishes. *In this time of rapidly escalating buildingmaterials costs Base Prices are Subject to Change at any time prior to accepted purchase agreement.
- Type:
- Single Family
- Sq.Ft.:
- 2,242
- Status:
- Active
- Beds:
- 4
- Lot size:
- 0.41 Acres
- Year built:
- 2024
- Baths:
- 3.00
- MLS#:
- 5017171
- Subdivision:
- Oldestone Crossing
ADDITIONAL INFORMATION
*READY-TO-BUILD* Lake's Newest Phase III for Patrick Long Homes, Ltd. in Oldestone Crossing. Lake Schools andHartville Area with Plenty of shopping and restaurants in the Village of Hartville, 12 minutes to I-77. Beaumont Plan with 2 to 2-1/2 Car Options, 1st flr owner's, 2-Sty Great, loft, various fireplace designs. Breakfast Room Option (included in sqft). Deck, covered porch or patio options. Gourmet Kitchen, Eat-at Island Design, Granite & Quartz tops & kitchen cabinet & backsplash customizationsavailable. Appliance package options. 1st floor opts a perfect home office/study. The Family Entrance w/ space for ShoeBench Detail w/ Cabinetry/shelving. The 1st Floor Owner's Suite (cathedral option) w/ Walk-In Closet. Owner'sBathroom; double-bowl vanity w/make up counter, Large Soaking-Tub & Custom Tiled Shower options. 1st flr LaundryRoom. 3 Bedrooms and optional 2nd bath on 2nd floor. Full Basement ready to be finished. Taxes shown are for land only. **“Starting At” price generally refers to the base house, before addition ofupgraded finishes, features, and buyers’ customizations. Some photos depict upgraded elevations and/or optionalfeatures available at additional cost and may not represent the lowest-priced homes offered in OldeStone. Photos depictsimilar completed homes & may include upgraded features & finishes. *In this time of rapidly escalating buildingmaterials costs Base Prices are Subject to Change at any time prior to accepted purchase agreement.
- Type:
- Single Family
- Sq.Ft.:
- 2,457
- Status:
- Active
- Beds:
- 4
- Lot size:
- 0.34 Acres
- Year built:
- 2024
- Baths:
- 3.00
- MLS#:
- 5017067
- Subdivision:
- Oldestone Crossing
ADDITIONAL INFORMATION
*READY-TO-BUILD* Lake's Newest Phase III for Patrick Long Homes, Ltd. in Oldestone Crossing. Lake Schools,Hartville Area with Plenty of shopping and restauarants in the Village of Hartville and only 12 minutes to I-77. MODELHOME @ 2693 Ledgestone Dr NW, Uniontown (lake Twp). The Santa Clara Plan; Two-Story Great Room, oversizedwindows & various gas-fireplace designs. 16' x 10' Breakfast Room Option (SqFt included), Deck, covered porch or patiooptions. Eat-at Island Design, Granite & Quartz tops & kitchen cabinet & backsplash customizations. 1st floor Flex spacelends for a perfect home office. Opt 5' Custom Shoe Bench Detail w/ Cabinetry/shelving. The 2nd floor Owner's Suite(cathedral option) w/ Walk-In Closet. Owner's Bathroom; double-bowl vanity w/make up counter, Large Soaking-Tub &Separate Custom Tiled Shower options. Opt 2nd Floor Laundry Room. 3-Car Garage Option on select sites. Full Basementready to be finished. Taxes shown are for land only. **“Starting At” price generally refers to the base house, beforeaddition of upgraded finishes, features, and buyers’ customizations. Some photos depict upgraded elevations and/oroptional features available at additional cost and may not represent the lowest-priced homes offered in OldeStone. Photosdepict similar completed homes & may include upgraded features & finishes. *In this time of rapidly escalating buildingmaterials costs Base Prices are Subject to Change at any time prior to accepted purchase agreement.
- Type:
- Single Family
- Sq.Ft.:
- 1,763
- Status:
- Active
- Beds:
- 3
- Lot size:
- 0.38 Acres
- Year built:
- 2024
- Baths:
- 2.00
- MLS#:
- 5016817
- Subdivision:
- Oldestone Crossing
ADDITIONAL INFORMATION
*READY-TO-BUILD* The Chatham Ranch Plan by Patrick Long Homes in Lake Township's Newest Phase inOldestone Crossing now available in Phase III! Close to I-77 and the Historical Hartville Area. LakeTownship Schools. 3-rd Car Garage option on lots 43 and 44. Split-Bed Owner Suite plan features Main-Floor Living and 2 additional beds w/ optional Den/Study.Make it your own with popular custimizations; Chimney Hoods, Upgraded Cabinetry features, ShoeBench, Granite or Cambria Quartz Kitchens/Baths with tiled backsplash and cabinet lighting, Vaulted or Trayed Ceilings.Floor to Ceiling Windows in Great Room & Dining. Add a Gas Fireplace with Dry-Stack Stone Face, Custom Ship-LapAccents or full-stone and more! Owner's Bath can accommodate a Deluxe Tiled Shower with Freestanding or Garden Tub.Covered Decks, Patios or Porches available. Appliance Packages offered. Deluxe Laundry Features available. Ask us aboutfinishing the basement! The Photos depict similar completed homes & may include upgraded features. See Salesperson toverify features and finishes included. Taxes shown are for land only or not available. **“Starting At” price generally refersto the base house, before addition of upgraded finishes, features, and buyers’ customizations. Some photos depictupgraded elevations and/or optional features available at additional cost and may not represent the lowest-priced homesoffered in OldeStone **In this time of rapidly escalating building materials costs Base Prices are Subject to Change at anytime prior to accepted purchase agreement.
- Type:
- Single Family
- Sq.Ft.:
- 1,725
- Status:
- Active
- Beds:
- 3
- Lot size:
- 0.32 Acres
- Year built:
- 2024
- Baths:
- 2.00
- MLS#:
- 5016338
- Subdivision:
- Olde Stone Crossing
ADDITIONAL INFORMATION
*READY-TO-BUILD* The Windham III Ranch Plan by Patrick Long Homes in Lake Township's New Phase 3 in Oldestone Crossing. Close to I-77 and the Historical Hartville Area. Lake Township Schools. MODEL HOME at 2693Ledgestone Dr NW. 16' x 6' Garage Addition great for stoarge. (3rd car option on some lots in Phase 3). Main-Floor Living,2 additional bedrooms with Owner's Suite. Make Customizations: Added Sunroom, Covered Patios or Porches available,vented Chimney Hoods, splendid cabinetry features, Shoe Bench, Granite or Cambria Quartz Kitchens/Baths, tiledbacksplash, cabinet lighting, Vaulted Ceilings Owner's Bed, Kitchen, and Dining Area. Fireplace with Dry-Stack Stone Faceopt. Owner's Bath can accommodate a Deluxe Tiled Shower w/ Freestanding or Garden Tub. Deluxe Laundry Featuresavailable. The Photos depict similar completed homes and may include upgraded features. See Salesperson to verifyfeatures and finishes included. Taxes shown are for land only. **“Starting At” price generally refers to the base house,before addition of upgraded finishes, features, and buyers’ customizations. Some photos depict upgraded elevationsand/or optional features available at additional cost and may not represent the lowest-priced homes offered in OldeStoneCrossing. In this time of rapidly escalating building materials costs Base Prices are Subject to Change at any time prior toaccepted purchase agreement.
- Type:
- Single Family
- Sq.Ft.:
- 2,287
- Status:
- Active
- Beds:
- 4
- Lot size:
- 0.34 Acres
- Year built:
- 2024
- Baths:
- 3.00
- MLS#:
- 5016330
- Subdivision:
- Oldestone Crossing
ADDITIONAL INFORMATION
**READY-TO-BUILD** Vacant Homesites ready to build your Dream Home! Start Customizing your quality homeby Patrick Long Homes in Lake Township's Newest Phase of Oldestone Crossing (Lake Township Schools). Model Home located @ 2693 Ledgetsone Dr NW, Uniontown (Lake Twp). Monterey Floor Plan; features a spacious Great Room with Extra-Large Windows & Transoms, 9' Ceilings, Optional Fireplace & Breakfast Room. Optional 12'8" x 10'Breakfast Room (*included in sq ft shown only). Open-Plan Concept.Flex Space or Den/Study with Detailed Column & Arches.Optional Covered Porches, Decorative Patios & Decks! The Family Entry opts for Shoe Bench Detail. The Owner's Suite w/Cathedral Ceiling & Bath Double-Bowl Vanity w/make up counter, Opt. Large Soaking-Tub & Separate Shower. 2nd FloorLaundry. Yes, we finish Basements! **“Starting At” price generally refers to the base house, before addition of upgradedfinishes, features, and buyers’ customizations. Some photos depict upgraded elevations and/or optional features availableat additional cost and may not represent the lowest-priced homes offered in OldeStone Crossing. Many Custom Featuresand Plan Options to choose when contract building. Photos depict similar completed homes and may include upgradedfeatures & finishes. **In this time of rapidly escalating building materials costs Base Prices are Subject to Change at anytime prior to accepted purchase agreement. Taxes represent vacant land only.
$389,990
3371 Ponderosa Trail Green, OH 44685
- Type:
- Single Family
- Sq.Ft.:
- 2,258
- Status:
- Active
- Beds:
- 4
- Lot size:
- 0.12 Acres
- Year built:
- 2024
- Baths:
- 3.00
- MLS#:
- 5013174
- Subdivision:
- Enclave at Forest Lakes
ADDITIONAL INFORMATION
Welcome to Enclave at Forest Lakes! This community is in the beautiful city of Green, tucked conveniently less than 5 minutes away from I-77, countless retail, grocery, restaurants, and only 20 minutes from Downtown Akron. This home is anticipated to be completed in mid-March. The Hanover offers 2 stories that covers 2,258 sq. ft, and a finished walk out basement that backs up to a large common space and storm water retention pond. Enjoy a spacious flex room off the entrance, a gas fireplace in the great room, and hard floors throughout the first floor. The kitchen is geared with gorgeous granite countertops, a large island suited for seating, and our large 42” white cabinets with black hardware and black fixtures that follow through the rest of the kitchen and throughout the home. Upstairs leads to all 4 bedrooms, a full bath with double sinks, and your 2nd floor laundry to avoid all those trips up and down the stairs. The large master bedroom includes a full bath with a tiled walk-in shower, double sinks in your granite owners bath countertop, and a walk-in closet! If you are interested in this home before its gone, reach out to our sales office for an in person showing!

The data relating to real estate for sale on this website comes in part from the Internet Data Exchange program of Yes MLS. Real estate listings held by brokerage firms other than the owner of this site are marked with the Internet Data Exchange logo and detailed information about them includes the name of the listing broker(s). IDX information is provided exclusively for consumers' personal, non-commercial use and may not be used for any purpose other than to identify prospective properties consumers may be interested in purchasing. Information deemed reliable but not guaranteed. Copyright © 2024 Yes MLS. All rights reserved.
Uniontown Real Estate
The median home value in Uniontown, OH is $257,300. This is higher than the county median home value of $177,800. The national median home value is $338,100. The average price of homes sold in Uniontown, OH is $257,300. Approximately 70.36% of Uniontown homes are owned, compared to 23.13% rented, while 6.51% are vacant. Uniontown real estate listings include condos, townhomes, and single family homes for sale. Commercial properties are also available. If you see a property you’re interested in, contact a Uniontown real estate agent to arrange a tour today!
Uniontown, Ohio 44685 has a population of 27,267. Uniontown 44685 is more family-centric than the surrounding county with 33.58% of the households containing married families with children. The county average for households married with children is 24.7%.
The median household income in Uniontown, Ohio 44685 is $85,255. The median household income for the surrounding county is $58,170 compared to the national median of $69,021. The median age of people living in Uniontown 44685 is 41.5 years.
Uniontown Weather
The average high temperature in July is 82.7 degrees, with an average low temperature in January of 20.3 degrees. The average rainfall is approximately 38.2 inches per year, with 41.6 inches of snow per year.
