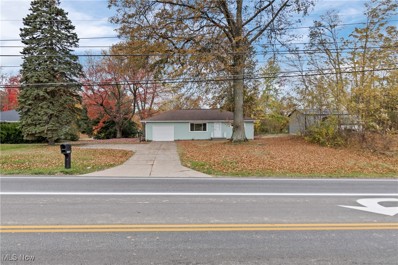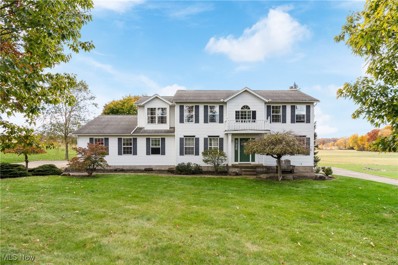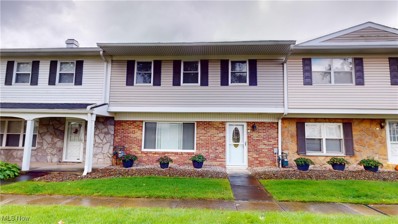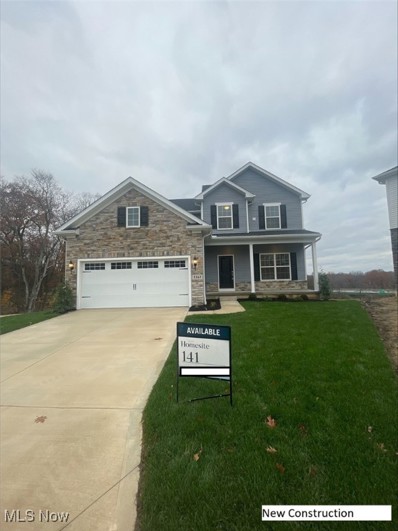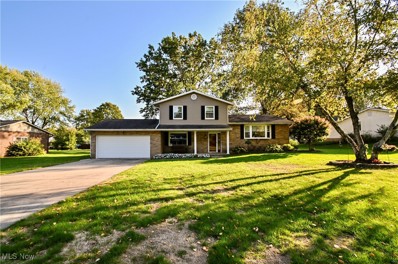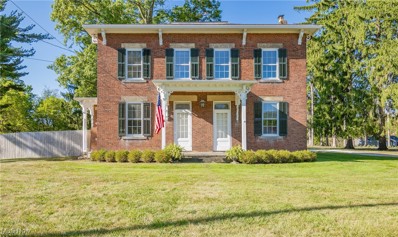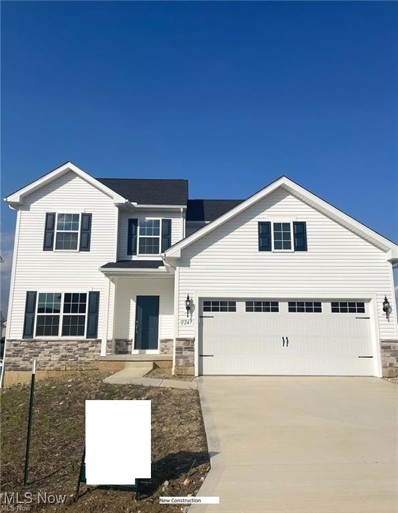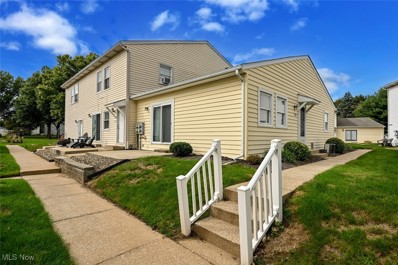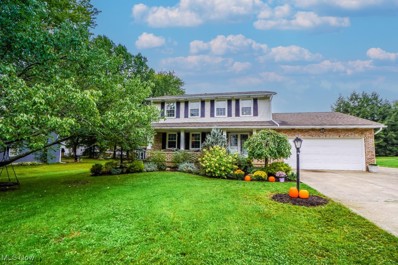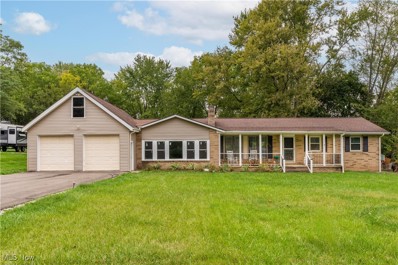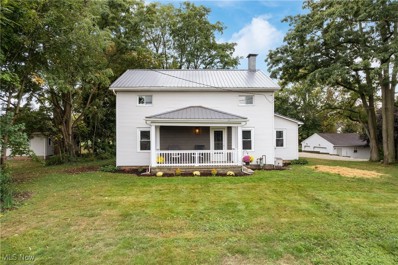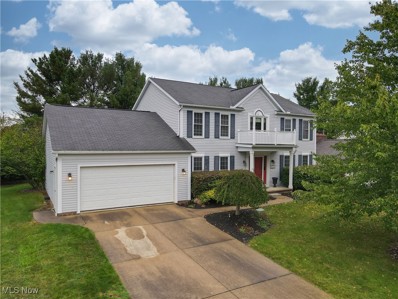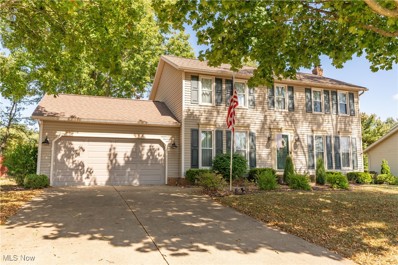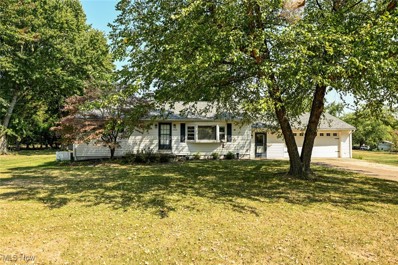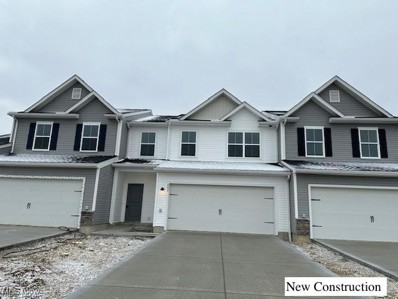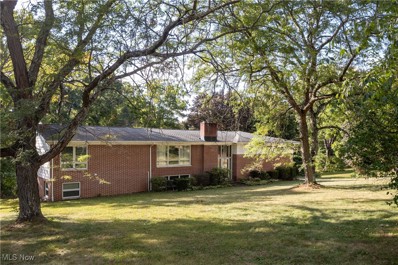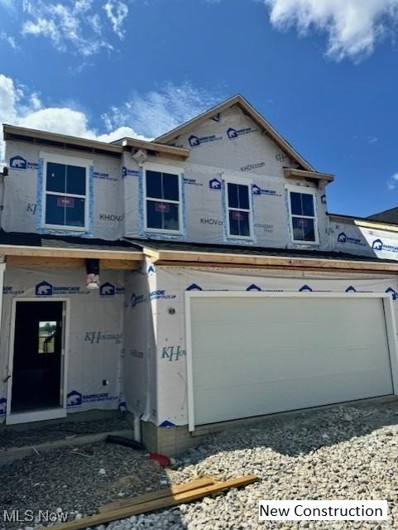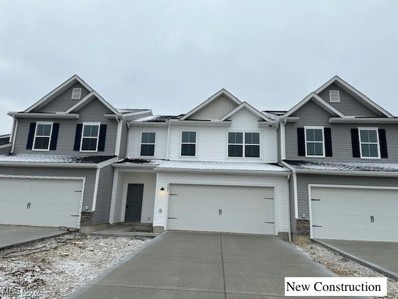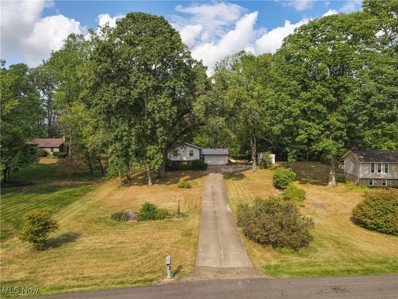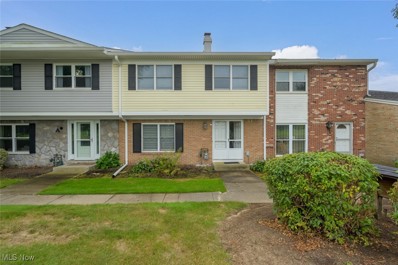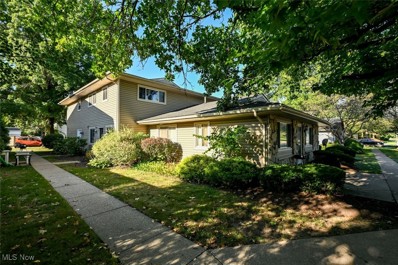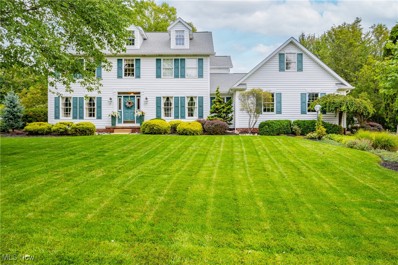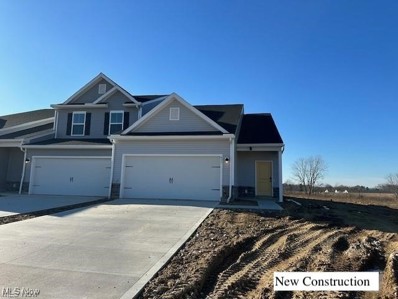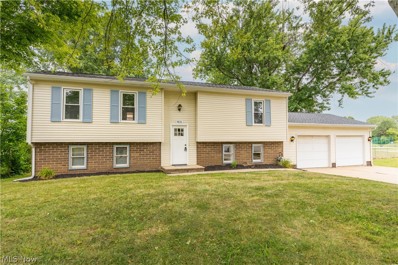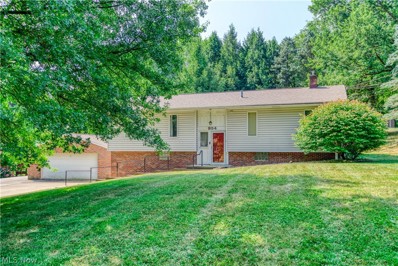Uniontown OH Homes for Sale
- Type:
- Single Family
- Sq.Ft.:
- 1,174
- Status:
- Active
- Beds:
- 2
- Lot size:
- 0.69 Acres
- Year built:
- 1955
- Baths:
- 1.00
- MLS#:
- 5081511
- Subdivision:
- Arlington Knolls
ADDITIONAL INFORMATION
Looking for one floor move in ready living in green local schools? Look no further! This quaint 2 bed 1 bath home sits on over half an acre. Peaceful enclosed sun porch is wonderful to enjoy those warm Ohio nights. Kitchen has been completely updated with all brand new appliances and many more updates have been made throughout the home. Enjoy the newly finished hardwood floors throughout the spacious living room and bedrooms. Separate laundry space in the basement as well as a capacious extra living area in basement! This room can be used for anything your imagination desires. Schedule your showing today this charming home wont last long.
- Type:
- Single Family
- Sq.Ft.:
- 2,664
- Status:
- Active
- Beds:
- 4
- Lot size:
- 2.54 Acres
- Year built:
- 1996
- Baths:
- 3.00
- MLS#:
- 5077649
ADDITIONAL INFORMATION
Take a look at this incredible property in Lake Township and North Canton Schools, featuring a stately colonial house on 2.5+ acres. Situated on a quiet street with beautiful farmland to the rear, this home offers the space and privacy you’ve been looking for, while still being just minutes from lots of shopping and dining options in the Hartville area, and with easy access to I-77. If the 3-car attached garage isn’t enough, there’s also a massive 36 x 24 detached garage on the west side of the property for storing vehicles, equipment, and anything else you could want. When you walk in the house, you’re greeted by a 2-story foyer with hardwood flooring. The main level includes a formal dining room, private office, and a large living room with a gas fireplace. The fully-applianced eat-in kitchen offers direct access to the back deck where you’ll enjoy breathtaking views of the wide open fields behind your house. A laundry room and half bathroom are conveniently located on the main floor. Head upstairs to find a sitting area at the top of the steps, and 4 sizable bedrooms, including a private master suite with a tub, shower, and walk-in closet. A 2nd full bathroom is right down the hall for the other 3 bedrooms. The partially finished basement has a spacious recreation room and plenty of storage space on the unfinished side. The walkout basement provides direct access to the stamped concrete patio, with more amazing views of the backyard, and a full-sized basketball court right around the corner. Properties like this don’t come up very often. If you’re looking for a well-built house with land and privacy in a great location, then look no further! Call today to schedule your private showing!
- Type:
- Condo
- Sq.Ft.:
- 1,820
- Status:
- Active
- Beds:
- 3
- Lot size:
- 0.04 Acres
- Year built:
- 1971
- Baths:
- 3.00
- MLS#:
- 5078876
ADDITIONAL INFORMATION
Condo living at its best! Welcome to 2157 Beechtree Dr, a beautiful condo located in Green. Come check out this 3 bedroom and 3 bathroom condo, that has 1,820 sq ft of living space. On the main floor you will find an open concept kitchen and dining room, spacious living room, 1st floor laundry and half bathroom. On the second floor there are 3 spacious bedrooms with ample closet space and 2 full bathrooms. Step outside to your private patio, perfect for relaxing or entertaining guests Additional highlights include a 2-car garage and a range of perks such as a heated pool, a clubhouse with a workout room, and easy access to nearby golf courses, country clubs, restaurants, shopping centers and highways. Enjoy the best of comfort, convenience, and leisure in this prime location Don't miss this opportunity to live in a beautiful home with fantastic amenities in a sought-after neighborhood! Home warranty included!
$397,285
3363 Ponderosa Trail Green, OH 44685
- Type:
- Single Family
- Sq.Ft.:
- 2,013
- Status:
- Active
- Beds:
- 3
- Lot size:
- 0.13 Acres
- Year built:
- 2024
- Baths:
- 3.00
- MLS#:
- 5078746
- Subdivision:
- Enclave at Forest Lakes
ADDITIONAL INFORMATION
Welcome to the Enclave at Forest Lakes in Green! The Irving with Morning Room offers 3 beds, 2.5 baths, open floor plan, and natural lighting throughout. Kitchen comes with stainless steel appliances, quartz countertops, island with seating, and 42-inch navy blue soft-close kitchen cabinets with brush nickel hardware. Off the morning room, enjoy a composite deck with steps leading down to the walk-out basement. Beautiful stone fireplace in the family room. Home office with French doors on the first floor. The stained, wrought-iron railing will lead you upstairs to the primary bedroom, which offers a private bath and two-walk-in closets! Enjoy the ease of second floor laundry and plenty of storage space throughout! Two additional bedrooms upstairs. The Enclave at Forest Lakes is just minutes away from shopping, dining, and I-77. This beautiful home is completed, and sod is included. Call to learn more about our special financing and schedule a tour with one of our consultants.
- Type:
- Single Family
- Sq.Ft.:
- 2,134
- Status:
- Active
- Beds:
- 3
- Lot size:
- 0.53 Acres
- Year built:
- 1974
- Baths:
- 2.00
- MLS#:
- 5077096
- Subdivision:
- Hidden Knolls Estates
ADDITIONAL INFORMATION
Start your tour of this immaculate 4 level split at the full front porch. Enter into the spacious foyer that opens to the expansive family room offering cathedral and beamed ceilings, a brick raised hearth fireplace with gas logs, and a wall of windows. The patio and back yard can be accessed through a sliding glass door from the family room. The living room features a large bay window. An updated kitchen with granite countertops, a double composite sink, stainless steel appliances, two pantries, and an abundance of custom built cabinets. The dining room which is open to the kitchen has a bay window and a custom built-in china cabinet, and a second entry into the family room. There is a half bathroom off of the foyer, with granite counters and a wood vanity. A first floor office has a full wall of custom built-in bookcases and cabinets. The 3 bedrooms include the primary bedroom with access to the full, updated bathroom are on the upper level. Immediate possession!
- Type:
- Single Family
- Sq.Ft.:
- 2,244
- Status:
- Active
- Beds:
- 4
- Lot size:
- 2.74 Acres
- Year built:
- 1845
- Baths:
- 2.00
- MLS#:
- 5070763
ADDITIONAL INFORMATION
Step into this stunning 2-story brick Georgian Colonial, situated on nearly 3 acres in the City of Green, offering a perfect blend of historic character & modern updates. This 4-bed, 1.5-bath home has been thoughtfully remodeled to combine timeless charm w/ contemporary comforts. The redesigned kitchen (2017) provides modern conveniences & custom Hartville Hardware cabinetry. You will find beautifully preserved original woodwork throughout, including ornate trim, oversized baseboards & window sills, & an endearing corner cabinet, complemented by refinished original hardwood floors. The large windows w/ thick, wavy glass from the era fill the home w/ natural light. A unique, cozy stone corner fireplace w/ two large mantels offers a perfect focal point in the living area. 2 fully remodeled bathrooms showcase high-end finishes & attention to detail - one w/ an oversized shower, modern tile work, & quality fixtures, providing a spa-like ambiance. The 1st floor features a flex space that could be transformed into a laundry room, playroom, or add'l living area. An office w/ built-in shelves offers serene views of the backyard, ideal for those who WFH. An unfinished LL w/ high ceilings & a spacious attic provide excellent storage options or the potential for add'l finished living space. The walk-out leads directly to a newly designed patio (2024), perfect for entertaining or relaxing. Modern updates include (2017-2020): electric & plumbing systems, new well pump, HWT, water softener, whole-house filter, 4'' gutters w/ guards, & Kichler landscape lights. The backyard boasts nearly an acre of fenced-in space & a 1920s garage w/ ample storage for outdoor equipment or kayaks, with Nimisila Reservoir just minutes away. This home's character combined w/ modern updates make it one of a kind. Enjoy the privacy of country living while still being near local amenities & Green Local Schools. Don't miss the opportunity to call this beautiful property home-schedule your showing today!
$349,990
1247 Selena Grove Green, OH 44685
- Type:
- Single Family
- Sq.Ft.:
- 2,047
- Status:
- Active
- Beds:
- 3
- Lot size:
- 0.11 Acres
- Year built:
- 2024
- Baths:
- 3.00
- MLS#:
- 5076429
- Subdivision:
- Enclave at Forest Lakes
ADDITIONAL INFORMATION
Welcome to the Enclave at Forest Lakes in Green! The Irving with Morning Room offers 3 beds, 2.5 baths, open floor plan, and natural lighting throughout. Kitchen comes with stainless steel appliances, granite countertops, island with seating, and 42-inch kitchen cabinets with brush nickel hardware. Beautiful floor to ceiling stone fireplace in the family room. The stained, wrought-iron railing will lead you upstairs to the primary bedroom, which offers a private bath and two-walk-in closets! Enjoy the ease of second floor laundry and plenty of storage space throughout! Two additional bedrooms upstairs. The Enclave at Forest Lakes is just minutes away from shopping, dining, and I-77. This beautiful home is completed, and sod is included. Call to learn more about our special financing and schedule a tour with one of our consultants.
- Type:
- Condo
- Sq.Ft.:
- 912
- Status:
- Active
- Beds:
- 2
- Lot size:
- 0.02 Acres
- Year built:
- 1973
- Baths:
- 1.00
- MLS#:
- 5076327
- Subdivision:
- Fairways Villas Condo
ADDITIONAL INFORMATION
Affordable, low-maintenance living in the Green School District!! This ranch style condo has been nicely updated and is move-in ready. The open concept keeps everyone connected between the living room, dining area and efficient galley-style kitchen, with plenty of cabinet storage and a pass-through to the living room. Down the hall are two ample sized bedrooms with double closets and a modern full bath with tub/shower combo. The laundry area is conveniently located off of the kitchen. Step outside from the sliding glass door to enjoy the spacious patio. This desirable end unit also comes with a single car garage for secure parking. Enjoy the carefree condo life with the added amenities of an in-ground pool and community area and playground. Convenient location near restaurants, shopping, and the highway. Don't miss out, call today!
- Type:
- Single Family
- Sq.Ft.:
- 2,384
- Status:
- Active
- Beds:
- 4
- Lot size:
- 0.45 Acres
- Year built:
- 1977
- Baths:
- 3.00
- MLS#:
- 5073917
- Subdivision:
- Hidden Knolls
ADDITIONAL INFORMATION
This spacious colonial in Lake Township's Hidden Knolls neighborhood is ready to welcome you home! Beautiful landscaping and a covered front porch invite you through double doors into the first of three living spaces—a bright living room featuring vinyl plank flooring that flows throughout. The formal dining room, equipped with built-in corner cabinets, connects seamlessly to the kitchen. Here, you'll find stainless steel appliances, a breakfast bar, and a dinette for casual meals. Step down into the family room, where a beamed ceiling and brick fireplace create a cozy spot to relax. Sliding doors open to a deck overlooking a tree-lined backyard, perfect for outdoor enjoyment. A guest bath completes the main level. Upstairs, you'll discover four bedrooms and two full baths, including the primary suite with a walk-in closet and private bath featuring a step-in shower. The secondary bedrooms share a full bath with a tub/shower accessible from the hall. For those who love to entertain, the finished basement offers ample space for movie and game nights, while the unfinished side provides storage and a laundry area. Outside, an extra parking pad alongside the attached two car garage is ideal for a boat or RV, plus there's a new 8 x 14 shed for outdoor tools and equipment. A new garage door with opener and a brand new roof add to the appeal of this wonderful family sized home. Schedule your showing to see all that it has to offer today!
- Type:
- Single Family
- Sq.Ft.:
- 2,594
- Status:
- Active
- Beds:
- 4
- Lot size:
- 0.54 Acres
- Year built:
- 1969
- Baths:
- 2.00
- MLS#:
- 5074394
- Subdivision:
- Brouse & Mobowell Allotment
ADDITIONAL INFORMATION
Welcome to this charming and spacious home located in the heart of Uniontown! Nestled on a peaceful street, this 4-bedroom, 2-bath property offers the perfect blend of comfort and convenience. Step inside to find an inviting great room with abundant natural light from skylights and an open-concept layout, ideal for entertaining. The updated eat-in kitchen features granite countertops, modern appliances and ample cabinetry. The master bedroom includes a private en-suite bath, while the additional bedrooms are generously sized. All newer lighting and ceiling fans throughout newer paint, carpet, newer furnace and central air. Windows in Great Room are brand new! Outside, the large backyard offers endless possibilities for outdoor activities and relaxation. Enjoy relaxing on the deck that is 10x40 with entrances from kitchen and master bedroom. With an attached 4 car garage and a prime location close to parks, shopping, and top-rated schools, this home is a must-see! Don't miss the opportunity to make it yours.
- Type:
- Single Family
- Sq.Ft.:
- 2,077
- Status:
- Active
- Beds:
- 4
- Lot size:
- 0.71 Acres
- Year built:
- 1863
- Baths:
- 3.00
- MLS#:
- 5073603
- Subdivision:
- Green Sec 01
ADDITIONAL INFORMATION
This four bedroom, three bath, FIVE CAR GARAGE in Green schools has been tastefully updated and ready for new ownership! This home is loaded with farmhouse charm! Upon entering the home, you are greeted with an inviting covered front porch and metal roof that leads to the grand formal dining room. The kitchen has been fully renovated to include new cabinets, quartz countertops, drop in stainless sinck, tiled backsplash, SS appliances and a custom shiplap pet closet. There is new LVT flooring throughout the main level. The first floor laundry/half bathroom has a new vanity and all new plumbing and is located near the family room and attached garage for convenience. The primary bedroom is on the main level and features double doors along with a massive walk in closet and full bathroom with new shower and vanity. There are all new light fixtures and neutral paint throughout the home. Upstairs, is all new carpeting with three generous size bedrooms. The second full bathroom is complete with new tub/tile shower combo, new vanity and lvt flooring. In addition to the two car attached garage, there is a heated detached three car garage that is sure to pease the car enthusiast in your life! The yard is large and seculded with many possibilities! New limestone driveway and updated landscaping. All windows are new (minus family room) along with a new hot water tank, updated plumbing and electrical. Truly a must see home! Schedule your showing today! Agent owned.
- Type:
- Single Family
- Sq.Ft.:
- 3,350
- Status:
- Active
- Beds:
- 4
- Lot size:
- 0.32 Acres
- Year built:
- 1999
- Baths:
- 4.00
- MLS#:
- 5072915
- Subdivision:
- Raintree Estate Ph III
ADDITIONAL INFORMATION
Welcome home to 2431 Greenview Dr. in Uniontown! This meticulously maintained colonial, located within the desirable Raintree Estates community and just minutes from everything Green has to offer, boasts over 2,500 square feet of living space including 4 bedrooms, 2 full bathrooms and 2 half baths. The first floor of the home was updated (2021) with all new wood-laminate flooring and molding. The large kitchen features stainless steel appliances, custom Cambria quartz countertops and island seating. The dining room was opened up in 2021 allowing more room to entertain guests and giving the first floor a spacious open concept. The family room features a cozy gas fireplace with a new insert (2021) and transitions seamlessly into the living room for even more space for hosting. Outdoor entertaining is a breeze as you step out of the eat in kitchen area and onto the paver patio in the small, but functional backyard area. Upstairs you'll find the large primary suite complete with walk-in closet, soaker tub, walk-in shower, double sink and updated flooring (2021). The rest of the second floor features an additional three spacious bedrooms, all with newer carpet (2021) and the main bathroom. Partially finished in 2021, the basement features an additional 830 square feet of living space, including a half bath, which is great for entertaining or letting the kids have their own space. The attached two car garage features nature stone flooring, hot and cold water access and an additional storage space. Outside features mature landscaping, newly added stone to the back landscape beds and a lawn irrigation system with a new digital timer (2024). Other recent improvements include; newer windows (2011), radon mitigation system (2017), Leafguard gutter guards and ac unit (2020). Contact your favorite realtor to tour this beautiful home today!
- Type:
- Single Family
- Sq.Ft.:
- 1,746
- Status:
- Active
- Beds:
- 4
- Lot size:
- 0.31 Acres
- Year built:
- 1988
- Baths:
- 3.00
- MLS#:
- 5071695
- Subdivision:
- Greenwood Commons Ph I
ADDITIONAL INFORMATION
Welcome to this beautifully maintained 4-bedroom home located in the highly desirable Green Local School District. This home offers an inviting combination of modern updates and cozy living spaces. As you step inside, you'll notice the gorgeous newer hardwood flooring that flows in the first level. The expansive living room is perfect for entertaining or relaxing, while the formal dining room provides plenty of space for hosting family meals or can be easily converted into an additional living area or home office, depending on your needs.The remodeled kitchen is the heart of this home, featuring ample cabinet and counter space, a breakfast bar ideal for casual dining, and room for a small kitchen table. Whether you're preparing meals or enjoying your morning coffee, you'll appreciate the open layout and direct access to the patio area through the sliding glass door. The patio is perfect for outdoor dining, grilling, or just enjoying a peaceful afternoon in your private backyard. The backyard itself is a great escape, complete with a charming treehouse that will delight children and adults alike. Upstairs, you’ll find four bedrooms, including a spacious primary suite. The primary suite offers a private oasis with its own full bathroom and a walk-in closet, providing both comfort and convenience. The other bedrooms are perfect for family members, guests, or even a home office, with the smaller bedroom ideal a workspace. There is an additional full bath upstairs and a half bath for guest on the first floor. Additional features include an attached two-car garage for easy access and extra storage, and a well-maintained exterior. Whether you're looking for comfort, space, or flexibility, this home has it all. Situated in a prime location, it’s the perfect place to settle down and enjoy everything the community has to offer. Don’t miss out on making this lovely property your next home!
- Type:
- Single Family
- Sq.Ft.:
- 1,666
- Status:
- Active
- Beds:
- 3
- Lot size:
- 0.62 Acres
- Year built:
- 1957
- Baths:
- 2.00
- MLS#:
- 5070620
- Subdivision:
- Alpine Village
ADDITIONAL INFORMATION
Welcome Home!! Just what you have all been waiting for. A beautiful ranch in Green! Tucked back in the Alpine Village neighborhood, just minutes from the Nimisila Reservoir, Mayfair and Rain Tree golf courses, the airport and all of the great shopping and dining spots you love! Located on an incredible lot with a freshly stained wooden privacy fence, large covered back patio, fire pit and beautiful mature tree. Come on in through the fully enclosed breezeway. This fantastic area is perfect as a mudroom, catch-all spot, pet area, play space for the kids or extended entertaining space. Then we have a charming eat-in kitchen featuring updated stainless appliances (that are all included), bright white cabinets with contrasting glass backsplash and sleek granite look countertops. The living room features warm original hardwood floors, recessed lighting and a bay window to sit at and enjoy your view of the neighborhood. There is currently lighting on one side of the room that gives an option of creating additional dining space too. Down the hall we have 3 spacious bedrooms and a full bathroom with a newer vanity. That's not all... The lower level offers tons of additional space! Coming down stairs into one large finished room, then into and even bigger room! Office, teenager hang out, rec room or man cave, there's room for anything you need. There is also a nice second full bathroom! Great laundry area (both washer and dryer stay) and don't miss the storage room too. Updates include newer basement carpet, kitchen appliances 2019, A/C, water heater and roof 2020, new pressure gauge on the water pressure tank and stained fence in 2024. Well and septic inspections have been completed and passed in May of this year. You definitely need to check this one out today!
$279,990
1209 Elowen Way Green, OH 44685
- Type:
- Townhouse
- Sq.Ft.:
- 1,759
- Status:
- Active
- Beds:
- 3
- Lot size:
- 0.05 Acres
- Year built:
- 2024
- Baths:
- 3.00
- MLS#:
- 5069868
- Subdivision:
- Summit at Forest Lakes
ADDITIONAL INFORMATION
Welcome to our beautiful Edison townhome in Green! This townhome offers open concept living and LVP flooring throughout the first floor. The beautiful kitchen features 30” light grey cabinets, brush nickel hardware, and granite countertops! The kitchen overlooks the dining room and spacious great room. Upstairs you’ll find the primary bedroom with attached bath and large walk-in closet. Enjoy the ease of second floor laundry! 2 additional bedrooms and a full bath are down the hall. Enjoy low maintenance living with lawncare, snow removal, and warranties included! Low-cost HOA, a top-rated school district, and fantastic community amenities such as a playground, pavilion, ponds, and walking trails. Forest Lakes is less than 5 minutes from I-77, shopping, and dining. Special financing and incentive options available! Schedule a showing today! This townhome is estimated to be completed December 2024.
- Type:
- Single Family
- Sq.Ft.:
- 3,562
- Status:
- Active
- Beds:
- 6
- Lot size:
- 1.03 Acres
- Year built:
- 1961
- Baths:
- 3.00
- MLS#:
- 5068924
- Subdivision:
- Sherylton Hills
ADDITIONAL INFORMATION
If you have been looking for a large home with plenty of room to spread out on just over an acre in Uniontown, this is an absolute must see! This home lives large with over 3,500 square feet of living space and 6 bedrooms, including 2 master suite options- one on main level and another in the lower level with walk in closet, and huge master ensuite. This home offers amazing space for entertaining as well with a large in ground pool, multiple outdoor living spaces and a finished walk out lower level complete with family room and bar. There is also an attached 2 car garage. Call today for you personal tour!
$284,990
1226 Elowen Way Green, OH 44685
- Type:
- Townhouse
- Sq.Ft.:
- 1,759
- Status:
- Active
- Beds:
- 3
- Lot size:
- 0.05 Acres
- Year built:
- 2024
- Baths:
- 3.00
- MLS#:
- 5068828
- Subdivision:
- Summit at Forest Lakes
ADDITIONAL INFORMATION
Welcome to this beautiful new construction townhome in Green! This townhome offers open concept living and LVP flooring throughout the first floor. The beautiful kitchen features 30” white cabinets, brush nickel hardware, and granite countertops! The kitchen overlooks the dining room and spacious great room. Great space for entertaining inside, or outside on the concrete patio! Upstairs you’ll find the primary bedroom with attached bath and large walk-in closet. Enjoy the ease of second floor laundry! 2 additional bedrooms and a full bath are down the hall. Enjoy low maintenance living with lawncare, snow removal, and warranties included! Low-cost HOA, a top-rated school district, and fantastic community amenities such as a playground, pavilion, ponds, and walking trails. Forest Lakes is less than 5 minutes from I-77, shopping, and dining. Special financing and incentive options available! Schedule a showing today! This townhome is estimated to be completed December 2024.
$279,990
1205 Elowen Way Green, OH 44685
- Type:
- Townhouse
- Sq.Ft.:
- 1,759
- Status:
- Active
- Beds:
- 3
- Lot size:
- 0.05 Acres
- Year built:
- 2024
- Baths:
- 3.00
- MLS#:
- 5068814
- Subdivision:
- Summit at Forest Lakes
ADDITIONAL INFORMATION
Welcome to this stunning townhome in Green! This townhome offers open concept living and LVP flooring throughout the first floor. The beautiful kitchen features 30“ white cabinets, brush nickel hardware, and granite countertops! The kitchen overlooks the dining room and spacious great room. Upstairs you’ll find the primary bedroom with attached bath and large walk-in closet. Enjoy the ease of second floor laundry! 2 additional bedrooms and a full bath are down the hall. Enjoy low maintenance living with lawncare, snow removal, and warranties included! Low-cost HOA, a top-rated school district, and fantastic community amenities such as a playground, pavilion, ponds, and walking trails. Forest Lakes is less than 5 minutes from I-77, shopping, and dining. Special financing and incentive options available! Schedule a showing today! This townhome is estimated to be completed December 2024.
- Type:
- Single Family
- Sq.Ft.:
- 1,991
- Status:
- Active
- Beds:
- 4
- Lot size:
- 0.62 Acres
- Year built:
- 1976
- Baths:
- 2.00
- MLS#:
- 5068308
- Subdivision:
- Westview Estates
ADDITIONAL INFORMATION
Beautiful Bi-Level located in Lake School District! This 4 Bedroom/1.5 Bathroom home has so much to offer. This home has a great open floor plan. The living room is open to the kitchen & dining room area. The kitchen was fully remodeled in 2021 with all new cabinets, quartz counter tops, kitchen island, & back splash. New luxury flooring was installed throughout the kitchen, dining room, and living room in 2021 as well. There are 3 bedrooms on the main level along with a full bathroom. The lower-level features another living room area w/fireplace, a ½ bathroom, the 4th bedroom, & laundry room with plenty of storage. Off the attached 2 car garage is a bonus room which would be great for an office or man cave. Outside you will find a deck and patio which are great for drinking your morning coffee and entertaining. Other Updates include- New Metal Roof 2020, New Vinyl Siding 2020, New Front Door 2020, New Kitchen 2021. Schedule your showing today and don’t miss out on this beautiful home.
- Type:
- Condo
- Sq.Ft.:
- 1,608
- Status:
- Active
- Beds:
- 3
- Lot size:
- 0.04 Acres
- Year built:
- 1972
- Baths:
- 3.00
- MLS#:
- 5067127
- Subdivision:
- Country Club Twnhs North Condo
ADDITIONAL INFORMATION
Welcome to this stunning 3-bedroom, 2.5 bath condo nestled in the desirable Country Club Townhomes at Prestwick Golf Course. With over 1,600 square feet of beautifully updated living space, this home offers the perfect blend of comfort and luxury. Step inside to find a warm and inviting family room, complete with a cozy fireplace, perfect for those chilly Ohio evenings. The downstairs area was fully remodeled in 2020, offering a modern and fresh living space. The kitchen comes equipped with all appliances, so you can move in and start cooking right away! An airy dining space and separate laundry area complete the main level. This home boasts central air and gas heat, with a brand-new air-conditioning unit installed in 2022, ensuring comfort for those warm summer nights. The detached garage provides convenient parking and additional storage space. Located within the Green City Schools district, this condo is part of a vibrant community with access to fantastic amenities. Enjoy the clubhouse, featuring a swimming pool, game rooms, a full kitchen, and exercise equipment. Plus, the scenic Prestwick Golf Course right at your doorstep, offering beautiful areas to relax and unwind. Don’t miss out on this exceptional opportunity to own a piece of paradise in Uniontown. Schedule your showing today and make this beautiful home yours!
- Type:
- Condo
- Sq.Ft.:
- 924
- Status:
- Active
- Beds:
- 2
- Lot size:
- 0.02 Acres
- Year built:
- 1973
- Baths:
- 1.00
- MLS#:
- 5067265
- Subdivision:
- Country Club Apt Homes North Condo
ADDITIONAL INFORMATION
No renovation or repairs are needed here- this is a perfectly updated condo in the heart of Green. A bright staircase leads you to single-floor living where no detail is overlooked. The large dining room and perfectly paired kitchen offer exceptional finishes including crown molding, recessed lighting, granite counters, Whirlpool appliances, and neutral floors and freshly painted throughout. The kitchen island is on casters and can be moved about for entertaining or tucked away to allow for daily living. Sliders lead to a quaint balcony porch and add an abundance of natural light to the space. The hallway is outfitted with closet space that is the envy of homes twice this size and includes washer and dryer hookups. The flooring and paint continue throughout the home and provide you with a beautiful flow from room to room. Both bedrooms have high-end ceiling fans, crown molding, and oversized closets and the bathroom features a marble-top vanity and beautiful light fixture. The community offers a pool and playground as added amenities. Walk to Prestwick, Mayfair, and shops on Massillon Road. Easy access to dining, hospitals, and major highways.
- Type:
- Single Family
- Sq.Ft.:
- 2,254
- Status:
- Active
- Beds:
- 4
- Lot size:
- 0.56 Acres
- Year built:
- 1989
- Baths:
- 3.00
- MLS#:
- 5064068
- Subdivision:
- Mayfair Estates Ph I
ADDITIONAL INFORMATION
Back on the market! Priced to sell with a refreshed main bedroom and bathroom. There are still some gorgeous autumn days left to enjoy the hardscaped backyard and gas fire pit. Roof, siding, downspouts/gutters - all replaced in 2020. This 4 bedroom, 2.5 bath custom colonial home was one of the first built in the Mayfair Lakes development, filled to the brim with quality finishes, and lovingly cared-for by one owner. The interior design gives a classic, coastal-cool feeling that invites you from the main entry and sitting room, through the glass French doors, and into the spacious living room to take a seat by the fireplace. White-washed oak cabinets and cream tile floors continue the airy flow into the kitchen, complete with eat-in area, kitchen island, and included stainless steel and black appliances. The first floor laundry, quiet den with wood flooring, half bath and 2+ car garage round out the main floor of this spectacular home. Following the real grass cloth covered walls up the stairs to the second level, you’ll find 4 generously sized bedrooms. The primary bedroom, complete with ensuite bathroom and walk-in closet, draws your eyes up toward the vaulted ceiling. The 3 remaining bedrooms and full bathroom on this level are sure to provide plenty of space and storage areas. The HVAC system includes a high efficiency furnace and AC, installed in 2016. The final “piece de resistance” is the show-stopping hardscape patio overlooking a fountain and pond. Ninety-three authentic Wooster barn stones make up the 3 tiers of seating areas, gas fire pit, natural waterfall and outdoor kitchen with a sandstone top. A top-of-the-line Coyote grill and side fridge will allow you to spend more time with your guests in the great outdoors.
$294,990
1201 Elowen Way Green, OH 44685
- Type:
- Townhouse
- Sq.Ft.:
- 1,645
- Status:
- Active
- Beds:
- 3
- Lot size:
- 0.05 Acres
- Year built:
- 2024
- Baths:
- 3.00
- MLS#:
- 5066345
- Subdivision:
- Summit at Forest Lakes
ADDITIONAL INFORMATION
This townhome offers open concept living on the first floor with beautiful quartz kitchen counters, 36” white cabinets, and large island with seating. The stunning kitchen overlooks the dining and great room, with an ample amount of space to enjoy gatherings. Off the great room, is the first-floor primary suite with an ensuite bath and large walk-in closet! Enjoy the ease of first floor laundry! Upstairs you’ll find two additional bedrooms and a full bath. Enjoy low maintenance living with lawncare, snow removal, and warranties included! Low-cost HOA, a top-rated school district, and fantastic community amenities such as a playground, pavilion, ponds, and walking trails. Forest Lakes is less than 5 minutes from I-77, shopping, and dining. Special financing and incentive options available! Schedule a showing today! This townhome is estimated to be completed December 2024.
- Type:
- Single Family
- Sq.Ft.:
- 1,500
- Status:
- Active
- Beds:
- 4
- Lot size:
- 0.79 Acres
- Year built:
- 1983
- Baths:
- 2.00
- MLS#:
- 5057837
ADDITIONAL INFORMATION
Updated Bi-Level Home in North Canton CSD! This welcoming home with 1,500 sq ft features an inviting foyer with new floors, four bedrooms, two full baths, and a finished lower level. The open great room has an abundance of natural light and a modern color palette. The charming eat-in kitchen includes a subway tile backsplash, an island with storage, and a dining area with French doors to the deck. The deck includes a pizza oven and a view of the baseball fields perfect for enjoying the outdoors and local sports. The vast .79-acre yard includes a patio with a fireplace and a shed for storage. Tucked behind the great room are 3 generous bedrooms and a full bath with a tiled tub shower combo, a vanity with storage, and additional lighting. The lower level has a spacious family room with a wood-burning stove and a brick surround. Adjacent to the family room is a full bath featuring an oversized jet tub with brick accents and a fourth bedroom with built-in shelving. Completing the lower level is the laundry room with built-in shelving and access to the attached 2-car garage. A must-see! Make an appointment for your private showing today!
- Type:
- Single Family
- Sq.Ft.:
- 1,884
- Status:
- Active
- Beds:
- 3
- Lot size:
- 0.64 Acres
- Year built:
- 1971
- Baths:
- 2.00
- MLS#:
- 5056556
- Subdivision:
- Alpine Village
ADDITIONAL INFORMATION
Welcome to 954 Alpine Blvd., nestled on .63 acres on a cul de sac within the Green LSD! Upon entry, you have a large living area that connects to the spacious dining area and bright kitchen. All appliances convey. Just off the kitchen, there is access to a large, covered patio/outdoor space, which is the perfect spot for entertaining! Down the hall, you will find the 3 spacious bedrooms, one with private access to a half-bath. The lower level provides tons of storage with built-in cabinets, a shower room & a laundry area. Attached to this level is a 24 X 19 space once used as a workshop. The possibilities for this room are endless! The 4-car detached garage is a car lover, craft enthusiast, or gardener's dream! Updates include roof replacement on the house, garage & patio in (2020), water softener/conditioner, filter canister & pressure pump (2024), Hot water tank (2024), and door lock replacement (2024). This move-in ready home is waiting for your personal touch & décor ideas!

The data relating to real estate for sale on this website comes in part from the Internet Data Exchange program of Yes MLS. Real estate listings held by brokerage firms other than the owner of this site are marked with the Internet Data Exchange logo and detailed information about them includes the name of the listing broker(s). IDX information is provided exclusively for consumers' personal, non-commercial use and may not be used for any purpose other than to identify prospective properties consumers may be interested in purchasing. Information deemed reliable but not guaranteed. Copyright © 2024 Yes MLS. All rights reserved.
Uniontown Real Estate
The median home value in Uniontown, OH is $257,300. This is higher than the county median home value of $177,800. The national median home value is $338,100. The average price of homes sold in Uniontown, OH is $257,300. Approximately 70.36% of Uniontown homes are owned, compared to 23.13% rented, while 6.51% are vacant. Uniontown real estate listings include condos, townhomes, and single family homes for sale. Commercial properties are also available. If you see a property you’re interested in, contact a Uniontown real estate agent to arrange a tour today!
Uniontown, Ohio 44685 has a population of 27,267. Uniontown 44685 is more family-centric than the surrounding county with 33.58% of the households containing married families with children. The county average for households married with children is 24.7%.
The median household income in Uniontown, Ohio 44685 is $85,255. The median household income for the surrounding county is $58,170 compared to the national median of $69,021. The median age of people living in Uniontown 44685 is 41.5 years.
Uniontown Weather
The average high temperature in July is 82.7 degrees, with an average low temperature in January of 20.3 degrees. The average rainfall is approximately 38.2 inches per year, with 41.6 inches of snow per year.
