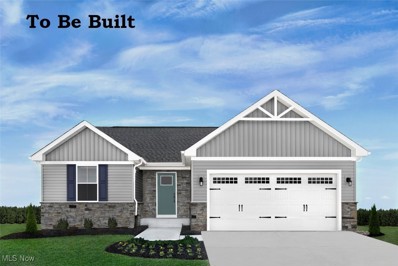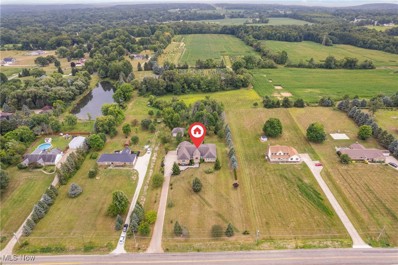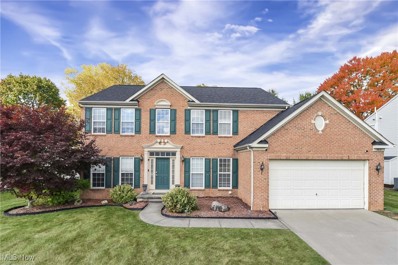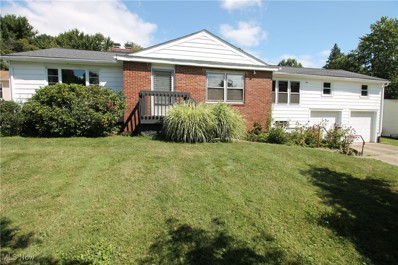Norton OH Homes for Sale
$265,000
3738 Valley Drive Norton, OH 44203
- Type:
- Single Family
- Sq.Ft.:
- 1,623
- Status:
- Active
- Beds:
- 4
- Lot size:
- 0.94 Acres
- Year built:
- 1954
- Baths:
- 2.00
- MLS#:
- 5089300
- Subdivision:
- Nash Heights Estates
ADDITIONAL INFORMATION
Welcome to this charming 4 bedroom, 2 full bath, corner lot home, situated on .94 acres in Norton. The fully applianced kitchen offers ample counter and cabinet space. A closet off the kitchen is currently used as a pantry allowing for additional storage. A separate dining area features a large window overlooking the spacious backyard. The living room offers wood floors and a cozy wood-burning fireplace. Two bedrooms and a full bath round out the first floor. A pocket door separating the living room from the front entryway leads to the stairs taking you to the additional two bedrooms and full bath. Off one of the bedrooms upstairs, is a bonus room perfect for a dressing area, office or nursery. The basement with second fireplace, just needs a few finishing touches to be partially finished for even more living space. Stepping out back, atop an attached one car garage, you will find a covered back porch, ideal for relaxing or outdoor dining. Enjoy the benefits of a detached garage with a lean-to for additional outdoor space/storage. Don’t wait to see this great house conveniently located close to highways, schools and other amenities!
$249,900
3173 Trotter Road Norton, OH 44203
- Type:
- Single Family
- Sq.Ft.:
- 2,184
- Status:
- Active
- Beds:
- 4
- Lot size:
- 0.46 Acres
- Year built:
- 1964
- Baths:
- 3.00
- MLS#:
- 5089763
- Subdivision:
- Twin Brook
ADDITIONAL INFORMATION
Discover the hidden potential of this spacious ranch-style home! Don’t let the exterior fool you—this home is much larger than it appears, offering plenty of room to make it your own. With three full bathrooms, a generously sized eat-in kitchen, and a two-car attached garage, it’s ready for your personal touch.The finished walkout basement is a standout feature, providing endless possibilities. Whether you dream of a man cave, a second living area, or a creative space, this area delivers. Step outside to find a large fenced backyard, perfect for outdoor activities and entertaining, all on nearly half an acre of land. Located in the sought-after Norton City School District, this home combines space, functionality, and potential, making it the perfect opportunity for its next owner. Make it yours today, schedule your showing now!!
$289,900
3205 Hemphill Road Norton, OH 44203
- Type:
- Single Family
- Sq.Ft.:
- 1,902
- Status:
- Active
- Beds:
- 3
- Lot size:
- 0.72 Acres
- Year built:
- 1959
- Baths:
- 2.00
- MLS#:
- 5089272
- Subdivision:
- Brenner Estates
ADDITIONAL INFORMATION
Original owners of this well maintained 3 bedroom, 2 bath ranch in the Copley-Fairlawn School District. Eat-in kitchen and formal dining room. Living room with woodburning fireplace and window seat. 3 Nice sized bedrooms and full bath. Partially finished basement with 12x40 family room, office and updated bath with walk-in shower. You will enjoy relaxing on the 14x14 breezeway. 2 Car attached garage, 2 concrete driveways. Wonderful flat lot = .7174 of an acre! Close to Loyal Oak golf course. Sold "as-is" to settle an estate.
- Type:
- Single Family
- Sq.Ft.:
- 1,859
- Status:
- Active
- Beds:
- 4
- Lot size:
- 1.98 Acres
- Year built:
- 1953
- Baths:
- 1.00
- MLS#:
- 5086976
- Subdivision:
- Norton
ADDITIONAL INFORMATION
Wonderful mostly brick cape cod on 1.98 acres. This well card for home has a fireplaced Living Room with wood floors. The kitchen has been updated with newer appliances, new LVT flooring and freshly painted. Off the kitchen is a first floor family room with LVT flooring, planked and beam ceilings and a slider leading to a deck. There are 2 bedrooms on the first floor and an updated bathroom.The second floor has 2 additional bedrooms plus a charming little nook . The upstairs is great space for the kids , or company visiting. The basement has the laundry hook up and access to the 1 car garage that is attached. Roof tear off and security block windows approx 2019. The first 2 floors of this home is over 1800 sq ft and ready to move in to. Small spring fed pond tucked at bottom of property in woods. Call today for your private showing today.
$289,990
3761 Bradley Road Norton, OH 44203
- Type:
- Single Family
- Sq.Ft.:
- 2,160
- Status:
- Active
- Beds:
- 3
- Lot size:
- 0.2 Acres
- Baths:
- 3.00
- MLS#:
- 5086683
- Subdivision:
- Cider Ridge
ADDITIONAL INFORMATION
Tired of stairs? Look no further! It’s time to enjoy a new lifestyle at Ryan Homes Cider Ridge in Norton, Ohio. This community is centrally located near Fairlawn and Copley. Our popular, low-maintenance Grand Bahama plan will make your life easier. The “Cottage” style exterior features stone accents, vinyl siding and landscaping. Mowing, fertilization, yearly mulch and snow removal is included! The open-concept interior includes your stainless steel appliances and LVP flooring. You will also enjoy a first floor tiled laundry suite. The owners bedroom includes a double vanity bath with shower and huge walk-in closet. The rear covered composite porch is the perfect spot to enjoy your morning coffee or relax after a long day. Enjoy your finished basement with full bath that gives you an entire other level of living. Full new home warranty is included. Call today for your personal appointment. Photos for illustrative purposes. To be built.
- Type:
- Single Family
- Sq.Ft.:
- 1,590
- Status:
- Active
- Beds:
- 4
- Lot size:
- 0.92 Acres
- Year built:
- 1863
- Baths:
- 2.00
- MLS#:
- 5086663
- Subdivision:
- Pamdon Heights
ADDITIONAL INFORMATION
Welcome to 3695 S. Hametown Road, Norton ~ 4 bedroom and 1.5 bath plus a bonus room. Home sits on a private one-acre lot! Bring your talents to finish the rehab started. Updates include new appliances, some newer windows, 2017 well pump and tank replaced. New flooring in kitchen, hall, bedrooms and baths. Spacious living room with wood burning fireplace. 2 car garage with bonus room over it. New deck on back. Lots of possibilities at 3695 S. Hametown Road, Norton!
$249,900
4202 Helmick Avenue Norton, OH 44203
- Type:
- Single Family
- Sq.Ft.:
- 2,242
- Status:
- Active
- Beds:
- 4
- Lot size:
- 0.72 Acres
- Year built:
- 1948
- Baths:
- 2.00
- MLS#:
- 5084385
- Subdivision:
- Sherman Heights
ADDITIONAL INFORMATION
This beautiful ranch home in Norton has been completely renovated. Flooring, carpet, windows, roofing, hvac, kitchens appliances, painting and baths one kitchen has full granite counter tops. A 21x11 deck off back of home. All the finishing touches. A full two kitchens making a in-law suite or a teen suite. This is not seen to often and is perfect for a growing or grown family. A large 3 season glass room that can easily be made into a 4 season room is off the huge family area. The home has 2 huge garages that can hold 4 cars plus toys not to mention the drive that can easily hold 8 cars. this property almost .72 acres and butts up to a park. Just a wonderful setting for a family. a lot of storage space. Will not last!! Schedule your???????????????????????????????? showing.
- Type:
- Single Family
- Sq.Ft.:
- 1,218
- Status:
- Active
- Beds:
- 3
- Lot size:
- 0.48 Acres
- Year built:
- 1965
- Baths:
- 1.00
- MLS#:
- 5080995
- Subdivision:
- Holiday Heights
ADDITIONAL INFORMATION
Enjoy this lovely ranch home in a very convenient location near the highways. It has three bedrooms with one having exposed hardwood floors. The other two have carpet. The kitchen/dining room combination has a counter area for convenient conversations with family and friends. The dining room has access to the large three-season room with vinyl windows and a ceiling fan. Wood paneling accents the wall for a very comfortable area to enjoy reading or your morning coffee. The hallway has a linen closet and an additional closet for storage. The basement is partially finished with an L-shaped floor plan and a bar area. One room is a great workshop and the utility room has the laundry, furnace, and a shower. The deep backyard houses a storage shed for convenient lawn care. This house is waiting to be your next home.
$672,000
3534 Eastern Road Norton, OH 44203
- Type:
- Single Family
- Sq.Ft.:
- 3,762
- Status:
- Active
- Beds:
- 3
- Lot size:
- 2 Acres
- Year built:
- 2003
- Baths:
- 3.00
- MLS#:
- 5080992
- Subdivision:
- Sebes Estates
ADDITIONAL INFORMATION
Welcome to this expansive ranch home, situated on 2 acres of serene land, offering an open floor plan ideal for modern living. The great room boasts gorgeous wood floors and 12-foot windows flanking a cozy fireplace, flooding the space with natural light. The huge kitchen features an abundance of cherry cabinets and a stunning 9-foot long granite island, perfect for culinary adventures. Enjoy the vaulted sunroom with a beamed ceiling for a perfect relaxation spot. The dining room impresses with a trayed, lighted ceiling, creating an elegant dining experience. The primary bedroom is a luxurious retreat with two walk-in closets and an ensuite bathroom. Additional features include two more spacious bedrooms, a three-car attached garage, and a two-car detached garage for extra storage. Step outside to maintenance-free decking with a gazebo overlooking the private backyard, perfect for outdoor entertaining. This home is filled with quality upgrades throughout, offering both luxury and comfort. Don't miss the chance to make this stunning property your new home!
- Type:
- Single Family
- Sq.Ft.:
- 3,598
- Status:
- Active
- Beds:
- 4
- Lot size:
- 0.27 Acres
- Year built:
- 2008
- Baths:
- 4.00
- MLS#:
- 5079852
- Subdivision:
- Stonewyck 02
ADDITIONAL INFORMATION
Welcome to this spacious and inviting 4-bedroom colonial home, boasting over 3,400 square feet of thoughtfully designed living space! Perfect for family living, this residence features a newly finished basement, adding flexibility and style to an already impressive layout. Step inside to find 9-foot ceilings and an open-concept design that effortlessly connects the family room to the kitchen. The kitchen, complete with modern appliances and ample cabinetry, opens to a freshly stained deck through sliding glass doors, creating the perfect space for indoor-outdoor entertaining. The main floor also includes a convenient half bath for guests. Upstairs, you'll discover four well-appointed bedrooms and two full baths. The primary suite is a true retreat, featuring a spacious walk-in closet and an ensuite bath with double vanities, a soaking tub, and a separate shower. The lower level has been newly finished and has never been lived in. It offers a large rec room with new carpet, recessed lighting, and a full bath. It also features a fully equipped workout room with a sauna, and a potential 5th bedroom, ideal for guests or extended family. With its spacious layout, modern updates, and versatile lower level, this home is designed for both comfort and style. Schedule you showing today!
$239,000
3487 Fairway Drive Norton, OH 44203
- Type:
- Single Family
- Sq.Ft.:
- 1,827
- Status:
- Active
- Beds:
- 3
- Lot size:
- 0.9 Acres
- Year built:
- 1951
- Baths:
- 1.00
- MLS#:
- 5072106
ADDITIONAL INFORMATION
Back on the market! Buyers got cold feet. Their hesitancy is your good fortune! This spacious 1.5-story home has a finished basement with a fireplace, a ton of storage space, AND space to add. Plus, a big yard (9/10 an acre) with a 2-car garage, a small barn with electricity, and a big shed. This picture-perfect, all-brick Cape Cod in Norton is just what you've been looking for! This 1432 sqft home offers a large living room with a wood-burning fireplace, a formal dining room, and a kitchen with updated stainless steel appliances. a large bathroom, 2 ample first-floor bedrooms, an extra large 16x14 second-floor bedroom with a small walk-in closet, a second closet, a built-in linen cupboard, and a doorway to more than 300sqft of clean attic space ready to be finished. Perfect for a second bathroom. Have the master bed and bath of your dreams built to suit! The basement offers another 400 sqft of finished space with a second wood-burning fireplace, plus more than enough space for all your storage needs! Washer & dryer, shelving, dehumidifier, whole house water filter, and upright freezer remain for your convenience. The Predator 9000 watt gas (natural or gasoline) powered portable generator stays too! Updated well equipment, brand new 200 amp electric panel, fireplace recently cleaned, septic pumped in Nov. 2023. Outside you get privacy and serenity on a beautiful green lot with mature trees tucked away off the beaten path. The 2 car garage is perfect place to tool around and satisfy your inner mechanic, the barn, formerly home to two horses, has rough sawn oak walls, electric with gfi, and a loft above for storage. There's also a shed, a brick doghouse, lots of firewood, and the vinyl privacy fence on the eastern boundary is part of the property. The roof is brand new (2024), new gravel (2024), carpets cleaned (2024.) One family has owned this home for 47 years and now with just a few cosmetic updates it is ready to provide a lifetime of memories to a new family.
- Type:
- Single Family
- Sq.Ft.:
- 6,838
- Status:
- Active
- Beds:
- 4
- Lot size:
- 4.05 Acres
- Year built:
- 2006
- Baths:
- 5.00
- MLS#:
- 5069407
- Subdivision:
- Norton
ADDITIONAL INFORMATION
Experience the allure of an Italian villa with this custom-built home, blending luxury, seclusion, and master craftsmanship. Exuding timeless elegance, it features custom wrought iron and imported Italian accents. The formal dining room boasts a tray ceiling, while the two-story great room, with its hand-carved travertine marble fireplace mantel, adds grandeur to the space. The gourmet kitchen is a chef’s dream, featuring Daso custom cabinetry, double islands with granite countertops, and Wolf/Sub-Zero appliances, including double ovens and dishwashers. A built-in wine cabinet, ice maker, and butler’s pantry with a custom tile rug complete the space. Adjacent to the kitchen and sunroom, the outdoor pavilion draped in wisteria offers a tranquil retreat with a wood-burning fireplace, TV, and fully equipped outdoor Wolf kitchen. Designed with practicality, the mudroom doubles as a pet grooming area and is fully plumbed for a first-floor laundry. The home also features a surround sound system. The library is a masterpiece, with a vaulted dome ceiling, built-in bookcases, retractable TV, and fireplace. The primary suite offers a hand-carved Italian fireplace, and its luxurious bath includes imported Italian tile, antique climbing rose leaded glass, a double vanity, shower, two-person jacuzzi tub with UV sanitizing light, towel warmer, and two walk-in closets. The suite also has a connected nursery/private office. An elevator leads to a loft sitting area and three bedrooms, each with unique features, such as en-suite baths, bonus rooms, and skylights. The lower level features a family room with a fireplace, second kitchen with Corian countertops, wine room with stone walls and fountain, and a home theater with tiered seating and projector. A full bath, office, laundry room, and an unfinished room with a separate entrance provide flexible living options. Recent updates include a new furnace (12/23), an 80-gallon hot water tank (2022), and a septic pump (2021).
$210,000
3135 Shellhart Road Norton, OH 44203
- Type:
- Single Family
- Sq.Ft.:
- 1,708
- Status:
- Active
- Beds:
- 3
- Lot size:
- 0.89 Acres
- Year built:
- 1953
- Baths:
- 2.00
- MLS#:
- 5026239
- Subdivision:
- Auten Estates
ADDITIONAL INFORMATION
This lovely ranch is waiting for you to come in and make it your own! The beautiful hardwood floors have just been newly refinished! We believe there may be hardwood floors under the carpet in the 3rd bedroom under the carpet but we aren't sure. The washer and dryer are currently in the owner's bedroom but there are also hookups in the basement if you'd like to move them. The bonus room is beautiful knotty pine and is currently serving as an office. The enclosed porch opens off of the bonus room and leads out into the large back yard. Looking for a work room? The outbuilding has an extra large garage door and is made of cement block, measures 26.5' x 20.5' (inside measurements), has electric, and gas heat. Must see! The trampoline and the freezer in the bonus room do not convey. Bank appraisal received was $242k.

The data relating to real estate for sale on this website comes in part from the Internet Data Exchange program of Yes MLS. Real estate listings held by brokerage firms other than the owner of this site are marked with the Internet Data Exchange logo and detailed information about them includes the name of the listing broker(s). IDX information is provided exclusively for consumers' personal, non-commercial use and may not be used for any purpose other than to identify prospective properties consumers may be interested in purchasing. Information deemed reliable but not guaranteed. Copyright © 2024 Yes MLS. All rights reserved.
Norton Real Estate
The median home value in Norton, OH is $250,250. This is higher than the county median home value of $179,200. The national median home value is $338,100. The average price of homes sold in Norton, OH is $250,250. Approximately 77.32% of Norton homes are owned, compared to 16.1% rented, while 6.58% are vacant. Norton real estate listings include condos, townhomes, and single family homes for sale. Commercial properties are also available. If you see a property you’re interested in, contact a Norton real estate agent to arrange a tour today!
Norton, Ohio has a population of 11,697. Norton is more family-centric than the surrounding county with 28.32% of the households containing married families with children. The county average for households married with children is 26.83%.
The median household income in Norton, Ohio is $76,513. The median household income for the surrounding county is $63,111 compared to the national median of $69,021. The median age of people living in Norton is 45 years.
Norton Weather
The average high temperature in July is 82.7 degrees, with an average low temperature in January of 20.3 degrees. The average rainfall is approximately 37.7 inches per year, with 41.2 inches of snow per year.












