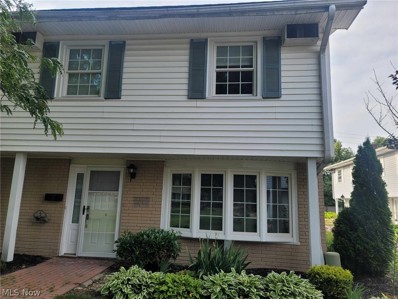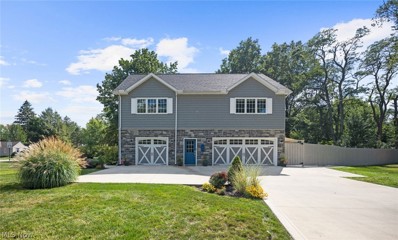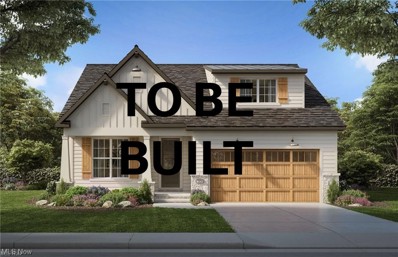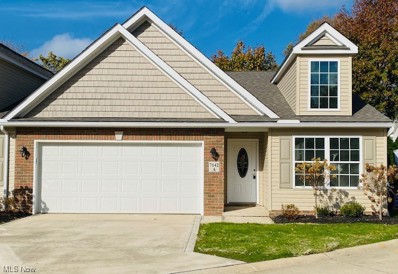Mentor OH Homes for Sale
- Type:
- Condo
- Sq.Ft.:
- 1,734
- Status:
- Active
- Beds:
- 4
- Year built:
- 1963
- Baths:
- 3.00
- MLS#:
- 5046331
- Subdivision:
- Meadowlawn Condo
ADDITIONAL INFORMATION
It is my honor to present to you the crown jewel of Meadowlawn. This end-unit has been updated, literally, top to bottom with premium materials that you won't find anywhere else. Enter the beautiful foyer with the curved staircase Meadowlawn is so well know for. Upon entering, you will see the premium porcelain tile floors and high-grade nylon carpet. The entire home has all custom made, top of the line, window coverings. The living room has a beautiful, newly built, electric fireplace and newly installed bay window. The kitchen/dining room has been totally reconfigured to include a granite breakfast bar, stove island, Craftmaid cabinets, granite countertops, and plenty of recessed lighting. The family room is large and great for entertaining with the large patio and two-car garage access attached. Lower half bath has a seat warming bidet, and washer/dryer hookups. Up the spiral staircase you will find four generously sized bedrooms and two full bathrooms. The master bath is amazing! All custom tile work with a Google shower. Not one inch of the unit hasn't been lovingly updated. Make an appointment immediately to see this beautiful unit before it is gone.
$399,000
7300 Case Avenue Mentor, OH 44060
- Type:
- Single Family
- Sq.Ft.:
- n/a
- Status:
- Active
- Beds:
- 2
- Lot size:
- 0.24 Acres
- Year built:
- 2020
- Baths:
- 3.00
- MLS#:
- 5044269
- Subdivision:
- Case Allotment
ADDITIONAL INFORMATION
Eco-friendly Carriage house Design with a total of 2,688 square footage of living space is a car enthusiast's dream with a 6-car heated garage, radiant heated floors, 220 outlets throughout, and Insulated Clopay garage doors. With an electric elevator with battery backup to conveniently access the main level. This two-bedroom Bilevel home greets you with beautiful curb appeal. The main level with open floor plan, a vaulted ceiling with hickory planks, a full brick wall gas fireplace, commercial grade LVT flooring, LED lights, and large windows bringing in lots of natural light. Eat-in kitchen with a breakfast bar, hickory cabinets, granite countertop, gas stove top, electric oven, stainless steel fridge, and microwave; all appliances included. The large owner’s bedroom oasis with vaulted ceiling, walk-in closet with a closet system, frosted glass barn door leads you into the full bath with a large vanity with marble top and lots of storage, walk-in shower with tile surround, and glass door. An additional bedroom and a second full bath with a walk-in shower accented with cultured marble tile, a large vanity with a marble countertop top, and ample storage complete this level. The left side garage with nature stone could be used as a rec room. Lower level laundry room and a full bath. No AC in the lower level. Fully fenced-in yard with a cement patio and electric retractable awning. This home is absolutely a must-see, call us today to schedule a time to see it!
$585,000
22 King Fisher Mentor, OH 44060
- Type:
- Single Family
- Sq.Ft.:
- n/a
- Status:
- Active
- Beds:
- 3
- Lot size:
- 0.25 Acres
- Year built:
- 2024
- Baths:
- 3.00
- MLS#:
- 5020354
ADDITIONAL INFORMATION
The Madison plan is a first-floor master plan with everything you need to entertain. This home has an open great room/ kitchen design with a breakfast room, a large island with seating that makes you feel right at home, plenty of cabinets and counter space, and a walk-in pantry! An impressive first-floor primary suite has an ensuite bath and a large walk-in closet. The first floor includes an office/guest room, a sizable mudroom, and a convenient laundry room. The upstairs features two large bedrooms that share a full bath. This house has everything you could ask for! We can even add a fourth bedroom! JEMM Construction has many floor plans to choose from; you can bring your plans, we can custom-design your lot, or we can find you a lot to build on.
- Type:
- Condo
- Sq.Ft.:
- 1,263
- Status:
- Active
- Beds:
- 2
- Year built:
- 2023
- Baths:
- 2.00
- MLS#:
- 4442080
- Subdivision:
- Mentor Maple Village
ADDITIONAL INFORMATION
**Ready for Occupancy!** New luxury Condos! 2 bedroom 2 full baths. Large open floor plan with vaulted ceilings. Modern Kitchen with granite countertops and a spacious island with breakfast bar seating. Premium lighting and LVP flooring through out (carpet in the bedrooms). The master has a full bath with a tile shower, body sprays and a large walk-in closet. Outside is a 12' x 12' Trex deck that is perfect for outdoor entertaining. Builder is also adding a 6ft. Privacy rail to back of deck. All this on a private drive in a great location. Close to near by shopping, restaurants and Mentor schools. Builder close out incentive! $10,000 off list Price until 12/31/2024!

The data relating to real estate for sale on this website comes in part from the Internet Data Exchange program of Yes MLS. Real estate listings held by brokerage firms other than the owner of this site are marked with the Internet Data Exchange logo and detailed information about them includes the name of the listing broker(s). IDX information is provided exclusively for consumers' personal, non-commercial use and may not be used for any purpose other than to identify prospective properties consumers may be interested in purchasing. Information deemed reliable but not guaranteed. Copyright © 2024 Yes MLS. All rights reserved.
Mentor Real Estate
The median home value in Mentor, OH is $255,000. This is higher than the county median home value of $208,200. The national median home value is $338,100. The average price of homes sold in Mentor, OH is $255,000. Approximately 79.52% of Mentor homes are owned, compared to 15.11% rented, while 5.37% are vacant. Mentor real estate listings include condos, townhomes, and single family homes for sale. Commercial properties are also available. If you see a property you’re interested in, contact a Mentor real estate agent to arrange a tour today!
Mentor, Ohio has a population of 47,369. Mentor is more family-centric than the surrounding county with 29.17% of the households containing married families with children. The county average for households married with children is 26.8%.
The median household income in Mentor, Ohio is $79,261. The median household income for the surrounding county is $70,168 compared to the national median of $69,021. The median age of people living in Mentor is 46.9 years.
Mentor Weather
The average high temperature in July is 81.3 degrees, with an average low temperature in January of 21.4 degrees. The average rainfall is approximately 39.2 inches per year, with 65.5 inches of snow per year.



