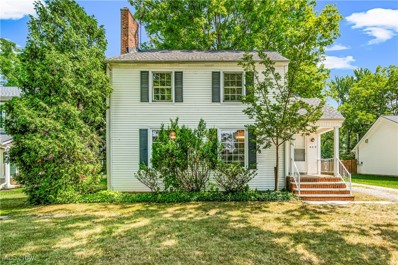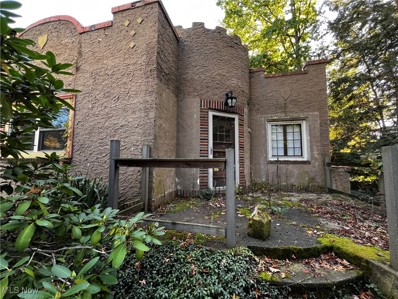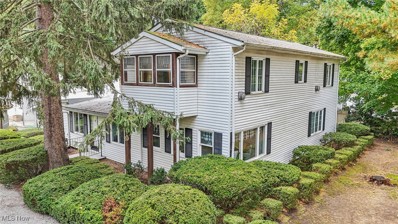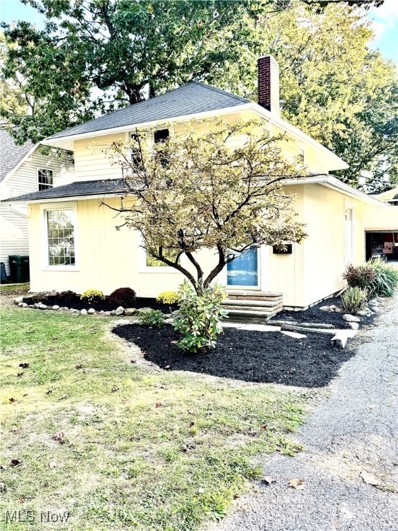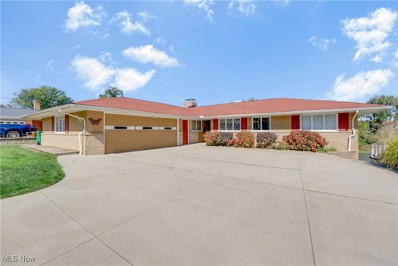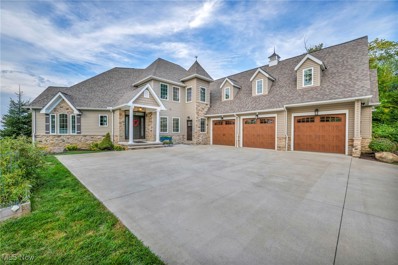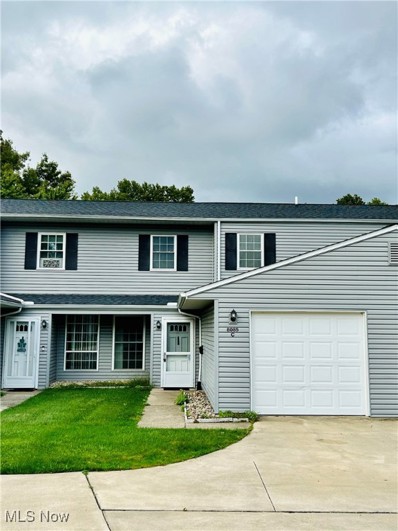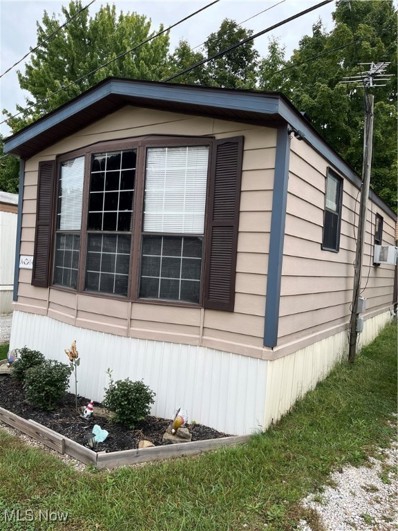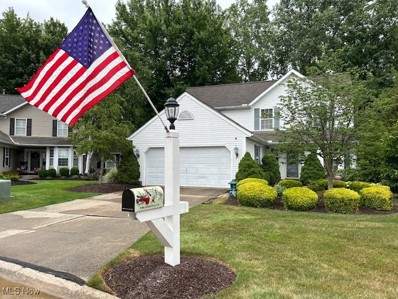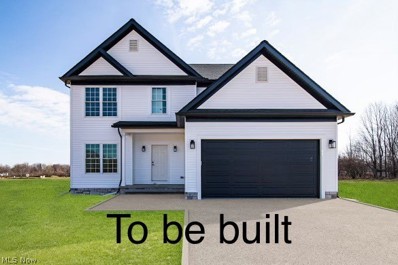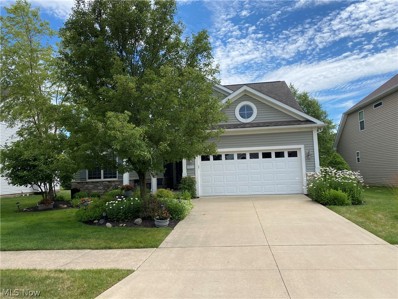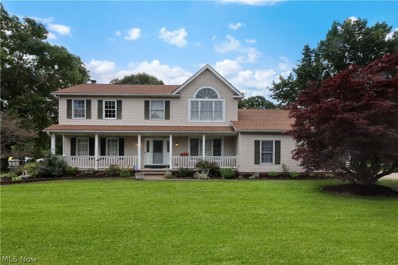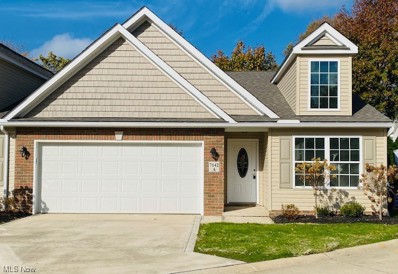Mentor OH Homes for Sale
$259,900
8219 Midland Road Mentor, OH 44060
- Type:
- Single Family
- Sq.Ft.:
- 1,855
- Status:
- Active
- Beds:
- 4
- Lot size:
- 0.25 Acres
- Year built:
- 1932
- Baths:
- 2.00
- MLS#:
- 5079612
ADDITIONAL INFORMATION
Welcome to this charming 4-bedroom, 1.5-bath Colonial located in the heart of Mentor, Ohio! Nestled on a quiet, tree-lined street, this home exudes classic character and offers spacious living with modern amenities. Step inside to find a warm, inviting living room featuring beautiful hardwood floors and ample natural light. A cozy fireplace perfect for those chilly Ohio evenings. The adjacent formal dining room is perfect for family gatherings and entertaining. The kitchen boasts ample cabinetry, plenty of counter space, and a walk in Pantry. Upstairs, you’ll discover four generously-sized bedrooms, each with its own unique charm, and a full bathroom with modern fixtures. Also additional bonus room with lots of windows to convert to maybe a reading room or green house. A convenient half bath is located on the main floor for guests. Outside, you'll love the large, private backyard, perfect for summer BBQs or just relaxing in the fresh air. The two-car detached garage provides ample storage and parking. Located in a desirable neighborhood, this home is just minutes from top-rated schools, parks, shopping, and dining. Don’t miss out on this opportunity to own a piece of Mentor! Located in a friendly and vibrant neighborhood, this home is just minutes away from local schools, parks, shopping, freeways, hospitals, and dining options. Don't miss your chance to own a piece of Mentor's history ? schedule your private showing today!
$234,900
8907 Woodridge Lane Mentor, OH 44060
- Type:
- Single Family
- Sq.Ft.:
- 1,512
- Status:
- Active
- Beds:
- 3
- Lot size:
- 0.24 Acres
- Year built:
- 1983
- Baths:
- 2.00
- MLS#:
- 5079376
ADDITIONAL INFORMATION
Move In Ready, This single family home is located at 8907 Woodridge ln, Mentor OH 44060, 3 bedrooms, 2 bathrooms and approximately 1,512 sqft of floor space, This property has a lot size of 10,320 sqft and was built in 1983. Very quiet neighborhood, Large back yard, large deck, whole house is freshly painted, New carpet in bedrooms, New kitchen cabinets and counter tops all stainless steel appliances, furnace and AC installed 2016! Come and see!
- Type:
- Single Family
- Sq.Ft.:
- 1,426
- Status:
- Active
- Beds:
- 3
- Lot size:
- 0.25 Acres
- Year built:
- 1928
- Baths:
- 1.00
- MLS#:
- 5079197
- Subdivision:
- Mentor Grovelands Sub
ADDITIONAL INFORMATION
Quaint Spanish Style Fixer Upper in the Heart of Mentor! This Home can be brought back to Life with Someone's Ideas and TLC! Home and 2 Car Garage/Shed sits on 2 lots equaling .25/acre. Looking for a Fall/Winter project~Here it is! Highly desirable area, Close to all the amenities you could want!
$279,000
8238 Plains Road Mentor, OH 44060
- Type:
- Single Family
- Sq.Ft.:
- 2,774
- Status:
- Active
- Beds:
- 3
- Lot size:
- 0.78 Acres
- Year built:
- 1928
- Baths:
- 2.00
- MLS#:
- 5078502
- Subdivision:
- Original Mentor Township 12
ADDITIONAL INFORMATION
Charming and spacious 3-bedroom, 2-bathroom Colonial home located in the heart of Mentor, just minutes away from grocery stores, restaurants, and shopping. This beautifully maintained property boasts over 2,500 sq. ft. of living space, offering plenty of room for relaxation and entertainment. Enjoy the bright and airy three-seasons room, perfect for taking in the outdoors in comfort. The home also features a 3-car garage and a private yard with plenty of room for gardening, making it ideal for those who enjoy outdoor living. Perfect blend of comfort, convenience, and charm!
$224,900
4791 Orchard Road Mentor, OH 44060
- Type:
- Single Family
- Sq.Ft.:
- n/a
- Status:
- Active
- Beds:
- 4
- Lot size:
- 0.17 Acres
- Year built:
- 1945
- Baths:
- 2.00
- MLS#:
- 5077420
- Subdivision:
- Mentor Headlands Park Sub
ADDITIONAL INFORMATION
Welcome to this very open floor plan with an abundance of natural light. This Four bedroom coloniel hosts natural wood floors. Pride of ownership really shows with all of the special touches, built-ins and artful craftsmanship. This home also features a two car two level heated garage and just minutes away from the lake. You won't want to miss this listing so make this House a Home today!!Tankless water system installed two years ago, furnace five years old.
- Type:
- Single Family
- Sq.Ft.:
- 3,195
- Status:
- Active
- Beds:
- 4
- Lot size:
- 0.29 Acres
- Year built:
- 1955
- Baths:
- 3.00
- MLS#:
- 5077125
- Subdivision:
- Mentor Harbor 1
ADDITIONAL INFORMATION
NEW ON MARKET: MENTOR LAGOONS 4 BEDROOM RANCH, 2 DOCKS PLUS ROOM FOR 2 MORE! 2175 sq ft plus equal Lower Level. Remodeled kitchen less than 7 years old, featuring solid wood cabinetry, slow close, dove tailed drawers. Dining Room has extra wall of custom cabinets. Large Living Room features BEAMED CEILING, STONE FIREPLACE and FULL WALL of WINDOWS with wonderful view of the LAGOON. 4 Bedrooms, 3 Baths, Lower Level has Huge REC ROOM, wet bar, fireplace and another full wall of windows for view of docks. Comuter room, work out room and plenty of storage. Roof and Double driveway less than 10 years old. Landscaped yard leading down to 2 docks right on the LAGOON. Sea Wall down to bed rock. Beautiful views all year around. Appointment Only.
- Type:
- Condo
- Sq.Ft.:
- 1,639
- Status:
- Active
- Beds:
- 3
- Lot size:
- 11.5 Acres
- Year built:
- 1986
- Baths:
- 2.00
- MLS#:
- 5075504
- Subdivision:
- Connecticut Colony Condo
ADDITIONAL INFORMATION
Are you looking for easy living, less exterior maintenance, and living in the heart of Mentor? Welcome into one of the largest Cape Cod units in the Connecticut Colony Condominiums Development that has been beautifully updated, is light-filled, move-in ready, and is a "Free Standing" Unit. Enter through the front door to be greeted by the spacious living room featuring a brick gas fireplace with a custom mantel that opens into the dining area. Sliding doors lead to the patio and a large side yard, great for entertaining. Updated kitchen with white soft-close cabinetry offers plenty of prep space, upgraded quartz counters, peninsula, ceramic backsplash, custom wood shelving, and wood-accented range hood. The large utility room provides a choice of gas or electric dryer hookups, a utility tub, additional shelving, storage, and direct access to the oversized 2-car side load garage. This home offers a large 1st-floor Master bedroom with LVP wood-toned flooring, a large walk-in closet, and plantation blinds. Additionally, there is a full bath that allows for all the conveniences of complete first-floor living. Upstairs, there are 2 very spacious bedrooms with vaulted ceilings and large walk-in closets, one of these bedrooms could be used as a second-floor master should you prefer, with wood-toned LVP, and window treatments. The second-floor bath is open and spacious it has a jacuzzi, shower, dressing area, vanity, and another large walk-in linen closet. Updates include being freshly painted in a neutral pallet throughout, newer Blinds, new Carpet, Furnace/Aprilaire-2020, Windows 2021, garage doors, and a garage door opener with Q technology in 2023. This community is close to public transportation, medical services, schools, shopping, restaurants, parks, recreational facilities, and more. Call me today to schedule your private showing! Don't miss the opportunity to make this your next home!
- Type:
- Single Family
- Sq.Ft.:
- 1,691
- Status:
- Active
- Beds:
- 4
- Lot size:
- 0.51 Acres
- Year built:
- 1979
- Baths:
- 3.00
- MLS#:
- 5074010
- Subdivision:
- Terrace Park Estates
ADDITIONAL INFORMATION
Beautiful New England style home featuring hardwood flooring, carpet and ceramic flooring. 1st floor front room can be either a bedroom, den, office with closet---your choice. Kitchen features tons of cabinet space and flows into the family room with wood burning fireplace. Head out the patio door and enjoy the wooden deck. Plus the planting area is already ready for your favorite blooms. All appliances including washing and dryer stay. Those beautiful Anderson windows with shutters on front of house provides ample natural light to shine in. New roof 2005 and Furnace replaced 2022! This home encourages you to make it your own with the layout and beauty of the nice sized yard with trees. Open to FHA financing.
$239,000
7220 Windsor Lane Mentor, OH 44060
- Type:
- Condo
- Sq.Ft.:
- 1,360
- Status:
- Active
- Beds:
- 3
- Year built:
- 1986
- Baths:
- 2.00
- MLS#:
- 5075428
ADDITIONAL INFORMATION
This cozy ranch style condominium home has the conveniences of first-floor living. Come into the front door to the spacious the living room with a fireplace that is open to the dining area. The kitchen opens into an additional four season sun room with sliders to a cement patio. There are three bedrooms, the master bedroom has an on suite bath and walk in closet. There is a second full bath with ground level laundry room with no basement stairs to climb. The attached tandem garage can fit two cars. This home has a newer roof (2023). Most rooms freshly painted and new carpet (2024). You'll love this remarkable location in the heart of Mentor on a very quiet street, near shopping and all conveniences!
$2,700,000
9153 Jordan Drive Mentor, OH 44060
- Type:
- Single Family
- Sq.Ft.:
- 5,700
- Status:
- Active
- Beds:
- 5
- Lot size:
- 0.92 Acres
- Year built:
- 2015
- Baths:
- 4.00
- MLS#:
- 5076194
- Subdivision:
- City/Mentor
ADDITIONAL INFORMATION
This beautiful three-story lakefront home, with direct beachfront and lake access, sits on 0.9 acres with stunning panoramic views of Lake Erie. The first floor offers the feel of a ranch, featuring three bedrooms and two full baths, including a luxurious owner's suite with a double bowl vanity, walk-in shower, soaking tub, and huge walk-in closet. The dream kitchen boasts high-end appliances, including a Monogram brand six-burner stove, Frigidaire Gallery refrigerator/freezer, and Bosch dishwasher. A newly added custom cabinet section includes a Miele built-in espresso/coffee maker with a waterline, custom walnut countertops, a matching backsplash, and a temperature-controlled wine chiller. The walk-out lower level, completed in 2022-2023, is a masterpiece of its own, adding two bedrooms, a full bath with a walk-in tile shower, an arcade area, a living area with gas fireplace and mantle, a workout room with epoxy flooring, a temperature-controlled, walk-in wine bottle showcase holding 480 bottles! A kitchen bar area with custom walnut countertops. Swinging doors lead to a gorgeous patio with a built-in grill. The second level features a spacious 40 x 19 bonus room with two walk-in closets, a full bath, a built-in library, and a cozy loft with breathtaking lake views. Enjoy the expansive deck overlooking Lake Erie, which is perfect for enjoying the Eagles flying over the lake. The three-bay garage includes a 240V outlet to charge your electric vehicle, adding even more convenience to this lakefront masterpiece.
- Type:
- Condo
- Sq.Ft.:
- n/a
- Status:
- Active
- Beds:
- 2
- Lot size:
- 0.32 Acres
- Year built:
- 1976
- Baths:
- 2.00
- MLS#:
- 5074648
- Subdivision:
- Independence Place Condo
ADDITIONAL INFORMATION
Two bedrooms located in a desirable area of Mentor, features a large first floor family room with a full bathroom that has been used as a bedroom with access to a sliding door leading to a private block patio. Upstairs has two bedrooms along with a second full bathroom. Freshly painted and an upgraded carpet throughout the main floor. All appliances stay. Additional parking spaces allows for guess convivence. There is a community pool, playground, basketball court, along with a community center. House back on the Market, no fault of the seller
- Type:
- Single Family
- Sq.Ft.:
- 2,200
- Status:
- Active
- Beds:
- 4
- Lot size:
- 0.7 Acres
- Baths:
- 2.00
- MLS#:
- 5074232
- Subdivision:
- Mentor Township 11
ADDITIONAL INFORMATION
Discover this enchanting farmhouse nestled in a serene neighborhood, set on a generous lot perfect for gardening and outdoor pursuits. Inside, you'll find stunning hardwood floors and charming original doors throughout, enhancing the home's character. The spacious kitchen features a delightful built-in china cabinet and seamless access to a laundry room with abundant storage options. Expansive dining and living rooms create a warm and inviting atmosphere, highlighted by a gas-ready fireplace and stylish built-in shelves for showcasing your treasures. The main floor boasts two comfortable bedrooms and a full bath, while the upper level includes an additional two bedrooms and another full bath. Added conveniences include a detached two-car garage and a 10' x 12' shed. Ideally located near shopping, schools, and freeway access, this home beautifully marries a charming "country" feel with modern amenities.
$149,900
7390 Avon Drive Mentor, OH 44060
- Type:
- Condo
- Sq.Ft.:
- 1,421
- Status:
- Active
- Beds:
- 3
- Lot size:
- 0.16 Acres
- Year built:
- 1972
- Baths:
- 2.00
- MLS#:
- 5072939
- Subdivision:
- Western Reserve Condo
ADDITIONAL INFORMATION
What a fantastic location for this Mentor condo! Nice sized eat-in kitchen and spacious living room will make you feel right at home. All this with bedrooms and 1/2 baths can be yours to make it your own! Off the living room are sliding doors to the outside fenced in patio area. There’s also a full basement with a finished family room/recreation room area along with a generous sized utility area with laundry which could be used as you need! Make your appointment today so you don’t miss out! What a steal!!
- Type:
- Single Family
- Sq.Ft.:
- n/a
- Status:
- Active
- Beds:
- 2
- Year built:
- 1982
- Baths:
- 1.00
- MLS#:
- 5073100
ADDITIONAL INFORMATION
The lifestyle you have always wanted has never been more affordable!! This beautifully updated 2-bedroom, 1-bathroom home offers a perfect blend of comfort and convenience. The home features a bright and open eat-in kitchen with plenty of space for cooking and dining. The recent updates include new luxury vinyl plank flooring throughout, a spacious new deck installed in 2022, and a new furnace along with a stackable washer/dryer installed in 2023. Located in a quiet community, this neighborhood offers a great location with easy highway access. Retail shopping and fine dining, all within walking distance, making it an ideal location for those seeking tranquility without sacrificing convenience. With updates throughout the home, it’s beyond move-in ready and perfect for those looking for modern comfort in a peaceful setting. Buyer will be asked to pay a refundable security deposit of 1 month lot rent of $510. Lot rent is $510/month. Other monthly charges include water/sewer/trash at $74.54. Each occupant must pass park credit and background check. Pets are limited to documented ESA or Service Animals. This home is the definition of move-in ready!!! Schedule your tour today. This affordable, modern, completely updated home won't last long!!!
$321,900
7151 Bunker Cove Mentor, OH 44060
- Type:
- Single Family
- Sq.Ft.:
- 3,321
- Status:
- Active
- Beds:
- 4
- Lot size:
- 0.35 Acres
- Year built:
- 1990
- Baths:
- 2.00
- MLS#:
- 5068981
ADDITIONAL INFORMATION
7151 Bunker Cove in Mentor, OH, is a charming Cape Cod-style home nestled among mature trees, offering natural shade and a tranquil retreat. This cozy residence features two fireplaces that create a warm and inviting atmosphere, perfect for enjoying Ohio's cooler months. The fireplaces serve as beautiful focal points in the living areas, adding a touch of classic elegance to the home. The eat-in kitchen provides a practical and comfortable space for meals, with room for a breakfast table and a view of the lush surroundings. It's a perfect spot for enjoying morning coffee or casual dining with family and friends. Outside, the large deck is ideal for entertaining or simply unwinding while surrounded by nature. This expansive outdoor space extends the living area and is perfect for summer gatherings, outdoor dining, or peaceful evenings. Surrounded by trees and offering natural shade, this home feels like a secluded retreat while still being conveniently located in Mentor. The combination of cozy indoor spaces, outdoor living areas, and the timeless appeal of Cape Cod architecture makes this property a welcoming and peaceful haven. The roof was replaced in October of 2024 and the seller has a quote for the basement wall and is offering a credit for the repair.
$239,500
6340 Meldon Drive Mentor, OH 44060
- Type:
- Single Family
- Sq.Ft.:
- 1,407
- Status:
- Active
- Beds:
- 3
- Lot size:
- 0.34 Acres
- Year built:
- 1962
- Baths:
- 2.00
- MLS#:
- 5067520
- Subdivision:
- Mentor Garden Fwy Estate Sub 1
ADDITIONAL INFORMATION
Looking for one floor living in a fantastic, established neighborhood? Award winning Mentor Schools and close to everything for your lifestyle convenience! Enter this lovely, cared for home with a vaulted living room ceiling and a dedicated dining area located just off the kitchen that boasts plenty of built-in storage and display cabinets. The kitchen also features a second dining or seating area and a convenient in-closet washer, dryer and utility sink. Three bedrooms, one with an en suite full bath and down the hallway a second full bath with a tub finish out the interior of this lovely home. Outside you will find beautiful mature landscaping with perennials and shrubs and a large, private backyard with cement patio and storage shed. The front facing two car garage has built-in cabinets and direct access to the kitchen dining area. New roof in 2020, new driveway in 2018, new gutters in 2023. Schedule your private showing today
$145,000
4686 Homewood Drive Mentor, OH 44060
- Type:
- Single Family
- Sq.Ft.:
- 924
- Status:
- Active
- Beds:
- 3
- Lot size:
- 0.16 Acres
- Year built:
- 1958
- Baths:
- 1.00
- MLS#:
- 5064821
- Subdivision:
- Willow Bluff Farm 1
ADDITIONAL INFORMATION
Welcome to 4686 Homewood Dr, Mentor, OH 44060, in beautiful Mentor Headlands. Location, Location, Location! This one floor living, Ranch home is move in ready with a nice size fenced in backyard. Home offers 3 bedrooms and 1 bath. Large kitchen for family gatherings, updated cabinets and countertop, ceramic tiles. Washer and dryer hookup in kitchen. Good size living room. Park and school within walking distance. Nice quiet street. Call to schedule your appointment. Motivated Seller!
$269,900
8788 Jamesway Court Mentor, OH 44060
- Type:
- Condo
- Sq.Ft.:
- 1,963
- Status:
- Active
- Beds:
- 2
- Year built:
- 1991
- Baths:
- 3.00
- MLS#:
- 5060151
- Subdivision:
- Jamesway Condo
ADDITIONAL INFORMATION
Great location in Mentor ... close to the high school, civic center, bike path, shopping and highway. Situated on a culdesac, private drive consisting of 19 free-standing condominiums. Functional floor plan with contemporary flair. Large living room with vaulted ceiling, gas fireplace, palladium windows and sliding doors accessing patio. Dining room is open to the living room with bay window and also has a vaulted ceiling. Efficient kitchen with bayed dinette in front and all appliances included. Master suite with large bathroom and walk-in closet. Laundry room, with washer & dryer included, and half bathroom round off the main level. Unique stairwell accessing upper level which includes a generous sized, secondary bedroom with two spacious closets, a landing area, a large loft overlooking the lower level dining room and a second full bathroom. The loft has potential to be privatized as a 3rd bedroom. Ample closet space throughout. Two car, attached garage with newer, automatic door opener (with key pad), pull-down stairs accessing attic storage space and thermostatically controlled heating unit. Needs some updating yet priced accordingly. Seller has proactively offered a one year, America's Preferred Home Warranty.
$441,940
8264 Bedaos Drive Mentor, OH 44060
- Type:
- Single Family
- Sq.Ft.:
- 1,535
- Status:
- Active
- Beds:
- 3
- Lot size:
- 0.17 Acres
- Year built:
- 2024
- Baths:
- 2.00
- MLS#:
- 5052469
- Subdivision:
- Ridgewood Greens Sub 3
ADDITIONAL INFORMATION
LAST CALL! Last lot left offered by builder and developer WR Dawson! Walk out basement! This "Liberty" floorplan is an open concept Colonial style home, fireplace, granite kitchen tops, LVP flooring, pantry, 4 brs, eat in kitchen. This home is to be built. If this floor plan doesn't suite your needs another style can be selected! WR Dawson Homes has many other plans including Ranches or 1st fl master's to fit on this lot! All various price points. Call today to grab the last lot available!
$449,000
8286 Manor Gate Way Mentor, OH 44060
- Type:
- Single Family
- Sq.Ft.:
- 2,190
- Status:
- Active
- Beds:
- 3
- Lot size:
- 0.16 Acres
- Year built:
- 2006
- Baths:
- 3.00
- MLS#:
- 5050925
- Subdivision:
- Newell Creek
ADDITIONAL INFORMATION
Location Location Location! Newell Creek Subdivision! 3 Spacious Bedrooms 2.5 Bath Colonial, Main Bedroom on First with in Suite Bath has Soaking Tub, Stall Shower, Double Sinks Plus Walk-in Closet. Working From Home? There is a First Floor Den/Office with French Doors. The Laundry Room is also on first. This Home is Beautifully Maintained With Many Builder's Upgrades. Kitchen has Granite Countertops, Hightop Lighting, Plenty of Cabinets and a Breakfast Bar. Extended Morning Room and Great room with Gas Fireplace &. Vaulted Ceilings. Two Bedrooms a Full Bath and Loft over looks Great Room. Sprinkler System Private Backyard has Stone Patio and Many Mature Trees and Perennials. Newell Creek offers Community Center, Walking Trails and Pool. Located near Interstate 90, Hospital, Shopping, Recreation and Other Amenities
$499,900
5399 Wixford Lane Mentor, OH 44060
- Type:
- Single Family
- Sq.Ft.:
- 5,439
- Status:
- Active
- Beds:
- 6
- Lot size:
- 0.51 Acres
- Year built:
- 1995
- Baths:
- 4.00
- MLS#:
- 5050099
- Subdivision:
- Shoreham Abbey Sub
ADDITIONAL INFORMATION
Welcome to 5399 Wixford, a 4,000 sq ft home designed for multigenerational living within the highly regarded Mentor School System. This property is ideally situated with quick access to Route 44, Route 2, and Interstate 90, as well as nearby shopping and other conveniences. Located in a friendly development, the main house features an open kitchen and family room with newer stainless steel appliances. The first floor also includes separate living and dining rooms. Upstairs, you'll find a spacious master bedroom along with three additional large bedrooms. Added in 2009, the residence also includes a full 1,500 sq ft in-law suite featuring solid-surface flooring throughout and is entirely handicapped accessible. This suite offers two bedrooms, a full kitchen with under-cabinet lighting, and a master bath and kitchen with heated floors. It also has its own two-car garage with a wheelchair ramp. Maintained immaculately, the home has WeatherShield and Pella windows throughout. Both the main house and the in-law suite are equipped with 75-gallon hot water tanks. Other amenities include an AT&T alarm system, a whole-house Generac generator for uninterrupted power supply, and the sump pump features a water-powered backup system .The home is built with "Silent Floors" technology, ensuring no creaking sounds. Roof replacement occurred around 2017. The basement remains unfinished, offering potential for customization. This home is perfect for families looking for comfort, accessibility, and a prime location. Don't miss this opportunity to own this great home perfectly prepared and suited for three generation living.
- Type:
- Condo
- Sq.Ft.:
- 1,144
- Status:
- Active
- Beds:
- 2
- Year built:
- 1962
- Baths:
- 2.00
- MLS#:
- 5049707
ADDITIONAL INFORMATION
Welcome to this delightful 2-bedroom, 1.5-bath condo nestled in a serene and quiet area of Mentor. This home boasts an open floor plan, perfect for modern living and entertaining. The neutral decor and beautiful hardwood floors create a warm and inviting ambiance throughout the space. One of the highlights of this property is its prime location backing up to Garfield Park, offering stunning views and easy access to outdoor activities. Enjoy the natural beauty of the park right from your backyard. The condo also features a garage for convenient and secure parking. Don't miss the opportunity to own this charming condo in this highly sought-after area. Experience the perfect blend of comfort, convenience, and tranquility in your new home!
$399,000
7300 Case Avenue Mentor, OH 44060
- Type:
- Single Family
- Sq.Ft.:
- n/a
- Status:
- Active
- Beds:
- 2
- Lot size:
- 0.24 Acres
- Year built:
- 2020
- Baths:
- 3.00
- MLS#:
- 5044269
- Subdivision:
- Case Allotment
ADDITIONAL INFORMATION
Eco-friendly Carriage house Design with a total of 2,688 square footage of living space is a car enthusiast's dream with a 6-car heated garage, radiant heated floors, 220 outlets throughout, and Insulated Clopay garage doors. With an electric elevator with battery backup to conveniently access the main level. This two-bedroom Bilevel home greets you with beautiful curb appeal. The main level with open floor plan, a vaulted ceiling with hickory planks, a full brick wall gas fireplace, commercial grade LVT flooring, LED lights, and large windows bringing in lots of natural light. Eat-in kitchen with a breakfast bar, hickory cabinets, granite countertop, gas stove top, electric oven, stainless steel fridge, and microwave; all appliances included. The large owner’s bedroom oasis with vaulted ceiling, walk-in closet with a closet system, frosted glass barn door leads you into the full bath with a large vanity with marble top and lots of storage, walk-in shower with tile surround, and glass door. An additional bedroom and a second full bath with a walk-in shower accented with cultured marble tile, a large vanity with a marble countertop top, and ample storage complete this level. The left side garage with nature stone could be used as a rec room. Lower level laundry room and a full bath. No AC in the lower level. Fully fenced-in yard with a cement patio and electric retractable awning. This home is absolutely a must-see, call us today to schedule a time to see it!
- Type:
- Condo
- Sq.Ft.:
- 1,263
- Status:
- Active
- Beds:
- 2
- Year built:
- 2023
- Baths:
- 2.00
- MLS#:
- 4442080
- Subdivision:
- Mentor Maple Village
ADDITIONAL INFORMATION
**Ready for Occupancy!** New luxury Condos! 2 bedroom 2 full baths. Large open floor plan with vaulted ceilings. Modern Kitchen with granite countertops and a spacious island with breakfast bar seating. Premium lighting and LVP flooring through out (carpet in the bedrooms). The master has a full bath with a tile shower, body sprays and a large walk-in closet. Outside is a 12' x 12' Trex deck that is perfect for outdoor entertaining. Builder is also adding a 6ft. Privacy rail to back of deck. All this on a private drive in a great location. Close to near by shopping, restaurants and Mentor schools. Builder close out incentive! $10,000 off list Price until 12/31/2024!

The data relating to real estate for sale on this website comes in part from the Internet Data Exchange program of Yes MLS. Real estate listings held by brokerage firms other than the owner of this site are marked with the Internet Data Exchange logo and detailed information about them includes the name of the listing broker(s). IDX information is provided exclusively for consumers' personal, non-commercial use and may not be used for any purpose other than to identify prospective properties consumers may be interested in purchasing. Information deemed reliable but not guaranteed. Copyright © 2024 Yes MLS. All rights reserved.
Mentor Real Estate
The median home value in Mentor, OH is $236,000. This is higher than the county median home value of $208,200. The national median home value is $338,100. The average price of homes sold in Mentor, OH is $236,000. Approximately 79.52% of Mentor homes are owned, compared to 15.11% rented, while 5.37% are vacant. Mentor real estate listings include condos, townhomes, and single family homes for sale. Commercial properties are also available. If you see a property you’re interested in, contact a Mentor real estate agent to arrange a tour today!
Mentor, Ohio has a population of 47,369. Mentor is more family-centric than the surrounding county with 29.17% of the households containing married families with children. The county average for households married with children is 26.8%.
The median household income in Mentor, Ohio is $79,261. The median household income for the surrounding county is $70,168 compared to the national median of $69,021. The median age of people living in Mentor is 46.9 years.
Mentor Weather
The average high temperature in July is 81.3 degrees, with an average low temperature in January of 21.4 degrees. The average rainfall is approximately 39.2 inches per year, with 65.5 inches of snow per year.
