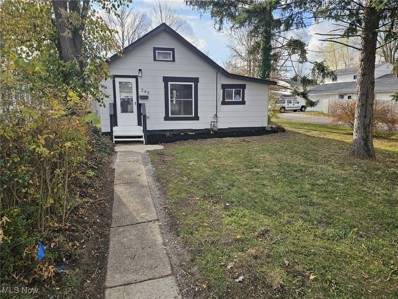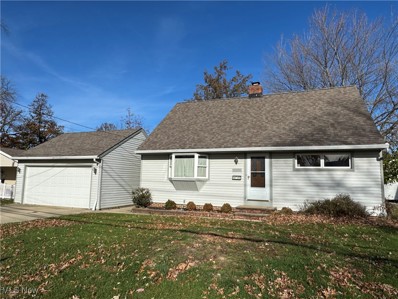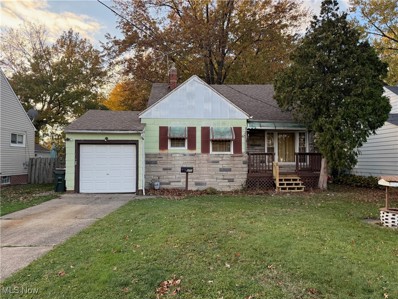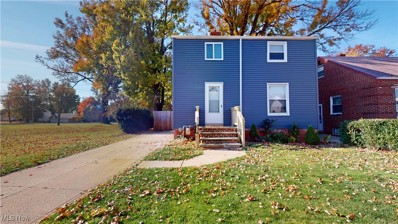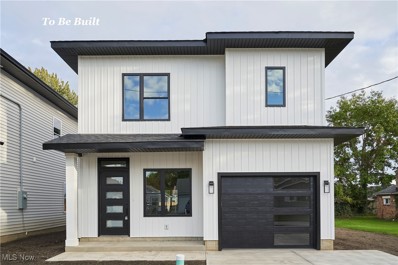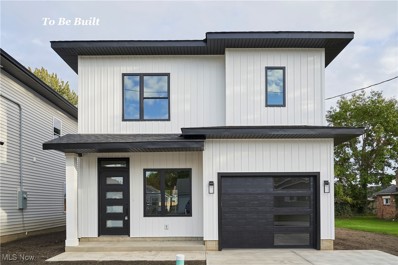Eastlake OH Homes for Sale
- Type:
- Single Family
- Sq.Ft.:
- n/a
- Status:
- NEW LISTING
- Beds:
- 3
- Lot size:
- 0.19 Acres
- Year built:
- 1952
- Baths:
- 1.00
- MLS#:
- 5091205
- Subdivision:
- Gilchrists Brookwood Beach Estates
ADDITIONAL INFORMATION
This spacious Cape Cod located in sought after neighborhood is Ready for you! This home has been lovingly maintained with may updates throughout! Updated windows, Roof is 10 years old, Gleaming hardwood floors on main level - refinished in 2018! New bath tub and surround in 2022. And there's MORE! New hot water tank in May! Large loft on second floor - could be a fourth bedroom! Updated eat in kitchen floor with luxury vinyl and sliding glass doors to your own private park! Multiple decks thru-out, beautiful landscaping and totally surrounded with privacy fence. 2 car detached garage has new overhead door and opener. Updated concrete drive in 2012. This neighborhood has a private beach on Lake Erie!!
- Type:
- Single Family
- Sq.Ft.:
- 1,036
- Status:
- Active
- Beds:
- 2
- Lot size:
- 0.21 Acres
- Year built:
- 1950
- Baths:
- 1.00
- MLS#:
- 5090570
- Subdivision:
- Willowick Park Allotment
ADDITIONAL INFORMATION
This ranch home is perfect for single floor living with two bedrooms and one full bathroom. The home needs updated but has a good floor plan and added bonus room. The large addition is a great family room at the back of the home with a fireplace. There is also a three season porch which opens up to the big backyard. This home has great potential, schedule your showing today!
- Type:
- Single Family
- Sq.Ft.:
- 1,149
- Status:
- Active
- Beds:
- 3
- Lot size:
- 0.21 Acres
- Year built:
- 1945
- Baths:
- 1.00
- MLS#:
- 5090606
- Subdivision:
- Willowick Park Allotment
ADDITIONAL INFORMATION
Situated in a highly desirable neighborhood, this delightful 3-bedroom, 1-bathroom home presents an excellent opportunity for buyers looking to add their personal touch. Recent updates by the seller include new carpeting, a complete interior repaint, drywall repairs, window frame scraping and sealing, and exterior window painting. Property is POS VIOLATION FREE.
- Type:
- Single Family
- Sq.Ft.:
- n/a
- Status:
- Active
- Beds:
- 3
- Lot size:
- 0.21 Acres
- Year built:
- 1972
- Baths:
- 2.00
- MLS#:
- 5090468
- Subdivision:
- Eastlake Estates Sub
ADDITIONAL INFORMATION
This beautifully updated 3-bedroom, 2-bathroom home offers a perfect blend of modern comforts and peaceful living. Nestled on a dead-end street, you'll enjoy a sense of privacy and tranquility while still being conveniently close to amenities. Step inside to find a spacious, split-level layout that maximizes the home's potential. The heart of the home is the stunning, newly updated kitchen—featuring sleek countertops, brand-new appliances, and plenty of cabinet space for all your culinary needs. Whether you're hosting dinner parties or enjoying a quiet meal, this kitchen will surely impress. The living areas are bright and welcoming, with plenty of natural light and room for both relaxation and entertainment. The three well-sized bedrooms offer comfort and privacy. Don't miss the chance to own this move-in-ready home with all the modern updates you need for comfortable living. Schedule a showing today! During the first 30 days a home is listed, the seller will consider purchase offers from owner occupants or public entities. Buyers intending to purchase the property for investment or similar purposes may submit offers to the listing agent and seller will consider them after the initial 30 listing days have expired. This ongoing initiative offers owner-occupant homebuyers the ability to purchase without competition from investors. The purchaser does not need to be a first-time homebuyer to be eligible provided, however, that they are buying the home as their primary residence and will be required to sign an Owner Occupant form. First Look expires on 01/15/2024.
- Type:
- Single Family
- Sq.Ft.:
- 1,700
- Status:
- Active
- Beds:
- 3
- Lot size:
- 0.18 Acres
- Year built:
- 1960
- Baths:
- 2.00
- MLS#:
- 5090252
ADDITIONAL INFORMATION
3-Bedroom, 2-Bath Ranch with Modern Updates, a 2 car garage and fenced in yard. Step into this immaculate and updated ranch-style home featuring an open floor plan, perfect for comfortable living and entertaining. The property boasts beautiful landscaping and a fenced-in yard, offering both curb appeal and privacy. Inside, you'll find a spacious living room and large dining room, both filled with an abundance of natural light. The kitchen is equipped with newer stainless steel appliances and updated fixtures, ideal for any home chef. The oversized master suite is a true retreat, complete with two closets and a custom master bath featuring updated, modern tile work. Both bathrooms have been thoughtfully updated for a fresh and inviting feel. There is a Finished lower-level rec room for extra living space or entertaining. There are a lot of updates and Plenty of storage This home truly has it all and is ready for you to move in!
$195,000
141 Plymouth Road Eastlake, OH 44095
- Type:
- Single Family
- Sq.Ft.:
- 1,302
- Status:
- Active
- Beds:
- 3
- Lot size:
- 0.18 Acres
- Year built:
- 1958
- Baths:
- 2.00
- MLS#:
- 5090142
- Subdivision:
- Willoway Beach
ADDITIONAL INFORMATION
**Multiple offers. Deadline for highest and best offers is 12/17/24 at 5:00pm**Welcome to 141 Plymouth Rd in Eastlake that is only a few houses down from Lake Erie! This recently renovated 3 bedroom, 2 bath ranch is ready for its next owner. Once you head in through the front door off of the front porch you will notice the open concept floor plan with fireplace in the great room and large bay window that allows plenty of natural light in. This opens to the beautifully renovated kitchen with farmhouse style sink, granite counters, backsplash, shaker style cabinets and stainless steel appliances. There are 2 guest bedrooms and a full bathroom that has also been renovated recently. Off of the kitchen are french doors that lead to the fully fenced in backyard with large 2 car garage. Off of the kitchen is the laundry room which includes washer and dryer and recently had new flooring installed. The owners suite is on the opposite side of the home from the guest bedrooms and has a walk-in closet and on suite bathroom. The home not only was recently updated throughout but also has a new roof and was freshly painted. Call today to schedule a showing to see all that this wonderful home has to offer!
- Type:
- Single Family
- Sq.Ft.:
- 1,612
- Status:
- Active
- Beds:
- 4
- Lot size:
- 0.17 Acres
- Baths:
- 3.00
- MLS#:
- 5089972
- Subdivision:
- Willowick Park Allotment
ADDITIONAL INFORMATION
Fantastic Colonial To Be Built by Vincent Homes! 4 bedrooms, 2.50 baths. First floor features beautiful LVT flooring, nine-foot ceilings, and an open floor plan. Large kitchen offers soft-close cabinets, and granite counters with bar stool seating. Upstairs offers a master bedroom with a master bath and walk-in closet, conveniently located laundry, three additional nice size bedrooms, and a full bath with gorgeous granite counters. 2 Car Garage! Many possibilities! Upgraded light fixtures throughout and ceiling fans in all bedrooms. Lots of builder upgrades included! Concrete Pad off of slider. Great location near parks, lake, restaurants, shopping, and the freeways. Fabulous opportunity!
- Type:
- Condo
- Sq.Ft.:
- 1,442
- Status:
- Active
- Beds:
- 3
- Lot size:
- 0.22 Acres
- Year built:
- 1994
- Baths:
- 2.00
- MLS#:
- 5089124
ADDITIONAL INFORMATION
Welcome Home! Fantastic freestanding Colonial style home now available! Although not a traditional style "condo/townhouse" due to zero party/common walls and the convenience of association living with amenities included such as snow removal, trash removal, landscaping, and sewer. Upon entering the foyer you will be greeted by the large living room and open kitchen. Kitchen with breakfast bar and stool seating and dining area with sliding door to rear fenced in patio area. Laundry with appliances in the utility room accessible off of the kitchen and from the garage entrance. First floor also offers tucked away private half bath and ample storage under the stairwell to the second floor. Second floor offers 3 bedrooms and full main bathroom (bathtub) and oversized closets. Attached one car garage and large driveway allowing for multiple vehicles and easy access. Conveniently located near shopping, freeways, entertainment, parks, lake and schools to name a few! Meticulously well cared for and ready for its next new homeowner that will love this space as much as the previous.
- Type:
- Single Family
- Sq.Ft.:
- 1,010
- Status:
- Active
- Beds:
- 2
- Lot size:
- 0.17 Acres
- Year built:
- 1920
- Baths:
- 2.00
- MLS#:
- 5088776
- Subdivision:
- East Shore Estates Allotment
ADDITIONAL INFORMATION
Check out this fully remodeled home with everything you need! The open concept layout features a spacious kitchen perfect for cooking and entertaining. Relax in the large master bedroom with a fully remodeled bath, plus an additional full bath on the main floor. The full basement offers extra space for storage or customization, and the detached garage gives you room for parking or a workshop. Enjoy the outdoors in the fenced yard—perfect for relaxing or entertaining.Brand New Roof, A.c, Furnace, Hot Water Tank, Kitchen, Plumbing, Electrical ALL in 2024! Siding and roof on the huge 2 car garage is new in 2024!
- Type:
- Single Family
- Sq.Ft.:
- 1,553
- Status:
- Active
- Beds:
- 3
- Lot size:
- 0.17 Acres
- Year built:
- 1956
- Baths:
- 3.00
- MLS#:
- 5088509
- Subdivision:
- Shoregate Sub 1
ADDITIONAL INFORMATION
Welcome to 30411 Fairway Drive! This beautifully remodeled 3-bedroom home blends modern elegance with cozy charm, ready to welcome its new owner. From the moment you step inside, you'll be captivated by the tasteful, comfortable finishes throughout. The spacious living room, with its large window, fills the space with natural light, creating a warm and welcoming ambiance. The stunning chef’s dream kitchen showcases soft-close cabinets, sleek black hardware, quartz countertops, a stylish backsplash, and stainless-steel appliances—all included. The main floor also features two generously sized bedrooms and a fully updated bath. Upstairs, the master suite offers a serene retreat. The expansive bedroom boasts an electric fireplace for those cozy evenings, a walk-in closet, and an exquisite full bath. The bathroom features a floating vanity, a walk-in shower with elegant ceramic tile, and antique gold fixtures that add timeless charm. The partially finished basement provides additional living space perfect for game night, a half bath, and a separate laundry area to complete this level. Outside, the fenced backyard is a private oasis for relaxing evenings, and the detached two-car garage adds convenience. Recent updates include a fully gutted kitchen with new cabinets, countertops, and stainless-steel appliances, upgraded electrical with a new panel, recessed lighting, rewiring and new outlets and switches. Plumbing improvements include new waste lines for the upper-level bath and exterior test tees. A new bathroom was added to the second floor, the first-floor bath has been renovated, and the lower level one has been updated. The home also features new carpet, LVP flooring, refinished main-level hardwood floors, leveled concrete in the driveway and garage, a new front door, and freshly painted interior and exterior surfaces. This City of Willowick POS-compliant home is move-in ready! Don’t miss your chance—schedule your tour today. The owner is a licensed agent in Ohio.
- Type:
- Single Family
- Sq.Ft.:
- 1,442
- Status:
- Active
- Beds:
- 4
- Lot size:
- 0.24 Acres
- Year built:
- 1958
- Baths:
- 1.00
- MLS#:
- 5087105
ADDITIONAL INFORMATION
Welcome to 31455 Bayridge Blvd, Willowick—a charming split-level home brimming with modern updates and comfort. This delightful 4-bedroom, 1-bathroom residence invites you into a warm, welcoming atmosphere complemented by thoughtful enhancements throughout. As you enter, the cozy living room captures your attention with its inviting gas fireplace and large bay window, ideal for soaking in natural light. The kitchen boasts new appliances (2023) and effortlessly flows into a dining area, creating a seamless space for entertaining. Imagine culinary evenings and festive gatherings within this open-concept heart of the home. Retreat to the spacious master bedroom, tucked away in the lower level. Here, comfort and privacy are paramount, offering a restful escape from the day. Three additional bedrooms upstairs, provide versatile spaces that can be tailored to your lifestyle needs. Outdoor living is at its best with a patio and deck for the above-ground pool—perfect for summer fun or serene relaxation. The newly installed privacy fence (2021) ensures your oasis remains your own, while new gutters (2022) and a water tank (2023) highlight the home's maintained efficiency and care. Newly installed washer and dryer for 2024 add to the contemporary appeal, ensuring this home is move-in ready. Seize this opportunity to embrace comfort, style, and a community-centered lifestyle in a home designed for modern living. Contact us today to schedule a viewing and see firsthand all that this inviting property has to offer.
- Type:
- Single Family
- Sq.Ft.:
- 1,053
- Status:
- Active
- Beds:
- 3
- Lot size:
- 0.13 Acres
- Year built:
- 1941
- Baths:
- 2.00
- MLS#:
- 5086807
ADDITIONAL INFORMATION
If you have been looking for a completely updated, move-in ready home in Lake County then your search is over. This three bedroom, two full bathroom cape cod offers updates throughout, including a fully remodeled eat-in kitchen with granite countertops and included stainless steel appliances, two remodeled bathrooms, new carpet and laminate flooring throughout, updated electrical panel (2020), new furnace and central air (2020), newer roof (2015), fixtures, paint, and much more. There are two bedrooms on the main level and a large bedroom suite with private bathroom upstairs. A large basement offers additional recreation / flex space and a laundry area with included washer and dryer (with both gas and electric dryer connections). City of Willowick Point of Sale compliant and violation free, this home is truly move-in ready. Call to schedule your showing today before it's too late.
- Type:
- Single Family
- Sq.Ft.:
- 1,560
- Status:
- Active
- Beds:
- 3
- Lot size:
- 0.12 Acres
- Year built:
- 1948
- Baths:
- 1.00
- MLS#:
- 5087009
- Subdivision:
- Permanent Homes Sub
ADDITIONAL INFORMATION
Welcome to this beautifully renovated three bedroom home. The home features numerous high-end updates. The kitchen has brand new cabinets, appliances and granite countertops. The floors have been updated to a neutral toned luxury vinyl plank throughout the first floor and plush carpeting on the second floor. The basement has been fully finished, adding additional living space perfect for that holiday gathering. No matter how you decide to use the space, you'll definitely be comfortable with the brand new furnace and air conditioning. So if you're looking for that home that is truly move-in ready then this is the home for you!
- Type:
- Single Family
- Sq.Ft.:
- 884
- Status:
- Active
- Beds:
- 3
- Lot size:
- 0.09 Acres
- Year built:
- 1940
- Baths:
- 2.00
- MLS#:
- 5086569
- Subdivision:
- Will-O-Way Beach 1
ADDITIONAL INFORMATION
Charming 3-Bedroom Bungalow! Nestled on a sprawling lot, this fully renovated 3-bedroom, 2-bathroom bungalow offers a blend of modern luxury and timeless charm. From the moment you step onto the property, you'll be captivated by its enchanting curb appeal and lush greenery. Every corner of this home has been thoughtfully updated, showcasing nice finishes and attention to detail. The cozy but spacious open-concept living area is for entertaining. The kitchen is equipped with all new stainless steel appliances, butcher-block countertops, and a good amount of storage. One bedroom, complete with an en-suite bathroom. Includes modern fixtures and a soothing color palette that promotes relaxation. The other well-appointed bathroom comes with a nice size bathtub and includes the space for your stackable washer and dryer. This home is designed for today’s lifestyle, ensuring functionality meets aesthetics. Located in a friendly neighborhood, you’re just moments away from local shops, parks, and top-rated schools. Enjoy the balance of tranquility and convenience! Don’t miss the chance to make this beautifully renovated bungalow your forever home. Experience the charm and comfort that awaits you! Your new home is just a showing away!
$199,900
216 Erieview Eastlake, OH 44095
- Type:
- Single Family
- Sq.Ft.:
- 1,622
- Status:
- Active
- Beds:
- 4
- Lot size:
- 0.23 Acres
- Year built:
- 1962
- Baths:
- 2.00
- MLS#:
- 5086398
- Subdivision:
- Surfside
ADDITIONAL INFORMATION
Discover this fully renovated 4-bedroom, 2-bathroom gem in the highly desirable Surfside area. Boasting a thoughtfully designed layout, this home offers expansive spaces and versatile living options perfect for modern lifestyles. The main level features a seamless open living room and dining floor plan, enhanced by abundant natural light, making it ideal for entertaining or relaxing with family. Open the sliding doors, the dining room invites you to step out onto a stunning multi-level deck and patio, offering endless opportunities for summer barbecues, or serene evenings under the stars. Downstairs, a spacious family room awaits with an attached bonus room; there is a full bath, bedroom, and laundry room. The basement could easily be adapted as a teen suite or additional guest quarters. Set on a generous lot, this home provides ample space for outdoor enjoyment and future possibilities. With all the updates completed, it’s truly move-in ready—your dream home awaits!
- Type:
- Single Family
- Sq.Ft.:
- 1,100
- Status:
- Active
- Beds:
- 3
- Lot size:
- 0.15 Acres
- Year built:
- 1964
- Baths:
- 2.00
- MLS#:
- 5086375
ADDITIONAL INFORMATION
Cute, freshly updated ranch home. All new in 2024: kitchen cabinets, stainless appliances, furnace, fresh paint throughout, new flooring in most of the house. This 3 bedroom, 1.5 bath has modern grey and white paint throughout. All new asphalt drive (2024). Lovely fireplace is ready to welcome you just in time for the holidays. A real must see.
- Type:
- Townhouse
- Sq.Ft.:
- 2,456
- Status:
- Active
- Beds:
- 3
- Lot size:
- 0.08 Acres
- Year built:
- 2007
- Baths:
- 4.00
- MLS#:
- 5084714
- Subdivision:
- Larimar Lakefront Neighborhood Sub
ADDITIONAL INFORMATION
Welcome to 187 Seaview Drive, an exceptional home with breathtaking views of Lake Erie, all from the privacy of a stately gated community. As you enter the home, you are greeted by rich newly restored hardwood floors throughout the main level. The great room's wall of windows provides an abundance of natural light, stretching from the dramatic vaulted ceiling down to the main living area centered around the gas fireplace. The lower windows in the great room and the sliding glass door in the dining area are accessorized with custom louvered shutters. The kitchen features granite counters, a spacious pantry, stainless steel appliances, and a breakfast bar with open access to the dining and living rooms. The dining area offers access to the rear deck – a perfect spot for entertaining or a bit of peace and relaxation. The second floor has new vinyl flooring in the hall and bedrooms. The owner's suite begins with a comfortably-sized bedroom with direct lake views. The spacious primary bathroom features a double-bowl vanity, a shower and a jetted tub along with a generous walk-in closet. The upper level continues with two more bedrooms, a second full bath and is completed with a laundry closet with the included washer and dryer. The walkout lower-level family room adds to the living space with loads of room for recreation, a half bath and sliding door leading to the shaded patio. This home possesses so many unique spots to enjoy! Located close to shopping and restaurants with easy freeway access, this home is only minutes to Downtown Cleveland and University Circle. This townhome is zoned single family with the convenience of landscaping and snow removal included and provides lake access for all residents. Schedule your private showing today!
- Type:
- Single Family
- Sq.Ft.:
- 1,470
- Status:
- Active
- Beds:
- 4
- Lot size:
- 0.12 Acres
- Year built:
- 1956
- Baths:
- 2.00
- MLS#:
- 5083765
- Subdivision:
- Golfview Sub
ADDITIONAL INFORMATION
Well built and ready for you to make your finishing touches, this four bedroom bungalow is ready for you! Enjoy the charming fenced backyard, the four season sun room or extra space in the newer garage! Upon entry, you will be greeted with a nicely sized carpeted living room, which has hardwood under the carpet, and a beautiful bay window. The floor plan flows into the eat-in kitchen with nice wooden cabinets, plenty of countertop and a view into the sunroom. The first floor also boasts two large bedrooms with ample closet space, hardwood floors and vinyl windows. It also has the full bathroom and access to the basement. Upstairs provides two additional larger bedrooms, one with a walk in closet, extra storage space and the additional full bathroom. The full basement is perfect to finish for an additional living space, storage and provides the laundry room. Seller is offering a one year home warranty.
- Type:
- Single Family
- Sq.Ft.:
- 1,692
- Status:
- Active
- Beds:
- 4
- Lot size:
- 0.14 Acres
- Year built:
- 1946
- Baths:
- 1.00
- MLS#:
- 5084612
- Subdivision:
- Overlook Lake Allotment
ADDITIONAL INFORMATION
Welcome Home to a beautifully remodeled and reimagined Trophy Property! When you enter into the foyer, you’ll immediately notice the quality of the renovations waiting for you inside. Luxury LVT flooring throughout, updated electrical, remodeled rooms, ready for you to call home. Living Room features built-in shelving along either side of the fireplace with amazing stonework and mantle. Extra wide, galley style eat-in kitchen, with gorgeous cabinetry. Two carpeted bedrooms on the main level, along with the master bath, then two additional bedrooms on the second level, with a family room at the top of the stairs. Laundry Area / mud room / utility room off the kitchen, includes mechanicals, washer & dryer, and plenty of room for an office-style desk as staged, or great space for family pets; the slider opens up to a concrete slab patio, off the back of the home. An additional covered patio is directly alongside the two car detached garage. This is a coveted area in Eastlake, where you can relax and feel truly at home. Take the opportunity to see this one in person, and see for yourself why this one won’t last long.
- Type:
- Single Family
- Sq.Ft.:
- 2,868
- Status:
- Active
- Beds:
- 3
- Lot size:
- 0.6 Acres
- Year built:
- 1958
- Baths:
- 3.00
- MLS#:
- 5081489
ADDITIONAL INFORMATION
Welcome home to this luxuriously lovely Lake View Ranch in wonderful Willowick! Truly a marvel of elegant construction, appliances, and finishes; this high-end estate demands an in-person tour to see for yourself! Step in through the covered Front Porch into the spacious and open Living Room with stunning Hardwood Floors, solid wood doors/woodwork, custom windows and two-sided custom Fireplace. Continue into the designated Dining Room also with Hardwood Floors and view of Fireplace. The Dining Room leads into the incredible Eat-in-Kitchen with custom cabinetry, stunning quartz island, with rich layout and colors. Also off the Dining Room- and incredible Bonus Room- perhaps a Hobby Room for anything from crafts to catering- even make it an extra living on-suite with the attached Bath! Down the Hall, two Full Baths and 3 sizable Bedrooms- the Primary Bedroom is with on-suite Bath. Step downstairs to the huge Basement that has a beautifully finished Rec/Media Room with fireplace and fresh carpeting. Additionally, there is a Laundry Room and tons of amazing space for storage or whatever you desire! Come outside to a beautiful double-lot with Wood Deck and masterful views of our gorgeous Lake Erie! Every inch of this home has been touched with elegance and thought. This amazing home was also painstakingly updated and brought to pass the Willowick Point of Sale inspection. Sellers are including a 1-year home warranty to the lucky new owners. All there is to do is move right in and enjoy a lifetime of beauty. Come make this incredible home yours!
- Type:
- Single Family
- Sq.Ft.:
- n/a
- Status:
- Active
- Beds:
- 3
- Lot size:
- 0.23 Acres
- Year built:
- 1952
- Baths:
- 1.00
- MLS#:
- 5083757
ADDITIONAL INFORMATION
This charming 3 bedroom 1 bath bungalow offers endless possibilities for renovation and customization. An incredible opportunity awaits investors looking to add value or homebuyers with a vision to create your personal touch. Schedule a showing today!
- Type:
- Single Family
- Sq.Ft.:
- 1,863
- Status:
- Active
- Beds:
- 3
- Lot size:
- 0.12 Acres
- Year built:
- 1944
- Baths:
- 2.00
- MLS#:
- 5083475
ADDITIONAL INFORMATION
Located in the heart of Willowick, updated throughout to be your new home. Crisp ‘n clean kitchen with quartz counters, stainless appliances, white shaker cabinets, LED lights, luxury vinyl flooring and vinyl windows, updated bathroom and partially finished basement, and two car garage.
- Type:
- Single Family
- Sq.Ft.:
- 1,359
- Status:
- Active
- Beds:
- 3
- Lot size:
- 0.12 Acres
- Year built:
- 1948
- Baths:
- 2.00
- MLS#:
- 5081687
- Subdivision:
- Vinewood Beach Sub
ADDITIONAL INFORMATION
Welcome to this charming 3 bedroom, 1 and a half bathroom colonial in the heart of Willowick! This beautifully maintained property offers an inviting layout with a spacious kitchen featuring recessed lighting, granite countertops, sleek white cabinetry, stainless steel microwave and dishwasher, and a stylish tiled backsplash. The kitchen flows seamlessly into the dining area, creating an open-concept space ideal for gatherings and daily living. Upstairs you'll find three cozy carpeted bedrooms, along with a fully updated modern bathroom complete with a tiled shower. Step outside to enjoy the private fully fenced in backyard, perfect for pets or outdoor activities and take advantage of the new large shed for all of your outdoor storage needs. Roof, siding, gutters, windows, hot water tank and HVAC system are also all newer (under 5 years), providing peace of mind and efficiency. This home is move in ready and anxiously awaiting its new owners!
$289,900
V/L Campers Drive Eastlake, OH 44095
- Type:
- Single Family
- Sq.Ft.:
- 1,612
- Status:
- Active
- Beds:
- 4
- Lot size:
- 0.11 Acres
- Year built:
- 2024
- Baths:
- 3.00
- MLS#:
- 5081591
- Subdivision:
- Campers Allotment
ADDITIONAL INFORMATION
Fantastic Colonial UNDER CONSTRUCTION by Vincent Homes! Expected Completion Spring 2025. 4 bedrooms, 2.50 baths. First floor features beautiful LVT flooring, nine-foot ceilings, and an open floor plan. Large kitchen offers soft-close cabinets, and granite counters with bar stool seating. Upstairs offers a master bedroom with a master bath and walk-in closet, conveniently located laundry, three additional nice size bedrooms, and a full bath with gorgeous granite counters. Many possibilities! Upgraded light fixtures throughout and ceiling fans in all bedrooms. Lots of builder upgrades included! Concrete Pad off of slider. Great location near parks, lake, restaurants, shopping, and freeways. Fabulous opportunity!
- Type:
- Single Family
- Sq.Ft.:
- 1,612
- Status:
- Active
- Beds:
- 4
- Lot size:
- 0.12 Acres
- Year built:
- 2024
- Baths:
- 3.00
- MLS#:
- 5081557
- Subdivision:
- Eagle Park Sub
ADDITIONAL INFORMATION
Fantastic Colonial UNDER CONSTRUCTION by Vincent Homes! Expected Completion Spring 2025. 4 bedrooms, 2.50 baths. First floor features beautiful LVT flooring, nine-foot ceilings, and an open floor plan. Large kitchen offers soft-close cabinets, and granite counters with bar stool seating. Upstairs offers a master bedroom with a master bath and walk-in closet, conveniently located laundry, three additional nice size bedrooms, and a full bath with gorgeous granite counters. Many possibilities! Upgraded light fixtures throughout and ceiling fans in all bedrooms. Lots of builder upgrades included! Concrete Pad off of slider. Great location near parks, lake, restaurants, shopping, and the freeways. Fabulous opportunity!

The data relating to real estate for sale on this website comes in part from the Internet Data Exchange program of Yes MLS. Real estate listings held by brokerage firms other than the owner of this site are marked with the Internet Data Exchange logo and detailed information about them includes the name of the listing broker(s). IDX information is provided exclusively for consumers' personal, non-commercial use and may not be used for any purpose other than to identify prospective properties consumers may be interested in purchasing. Information deemed reliable but not guaranteed. Copyright © 2024 Yes MLS. All rights reserved.
Eastlake Real Estate
The median home value in Eastlake, OH is $160,800. This is lower than the county median home value of $208,200. The national median home value is $338,100. The average price of homes sold in Eastlake, OH is $160,800. Approximately 69.28% of Eastlake homes are owned, compared to 24.6% rented, while 6.12% are vacant. Eastlake real estate listings include condos, townhomes, and single family homes for sale. Commercial properties are also available. If you see a property you’re interested in, contact a Eastlake real estate agent to arrange a tour today!
Eastlake, Ohio 44095 has a population of 17,743. Eastlake 44095 is less family-centric than the surrounding county with 25.61% of the households containing married families with children. The county average for households married with children is 26.8%.
The median household income in Eastlake, Ohio 44095 is $55,931. The median household income for the surrounding county is $70,168 compared to the national median of $69,021. The median age of people living in Eastlake 44095 is 46.3 years.
Eastlake Weather
The average high temperature in July is 81.4 degrees, with an average low temperature in January of 21.5 degrees. The average rainfall is approximately 36.7 inches per year, with 65.4 inches of snow per year.













