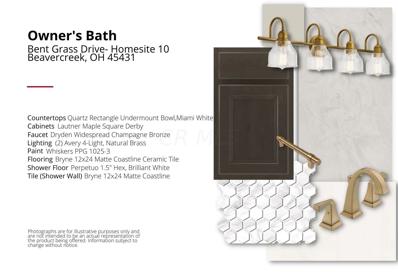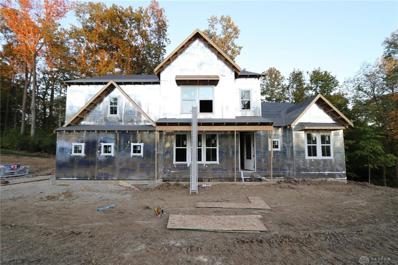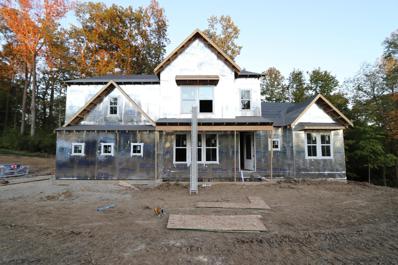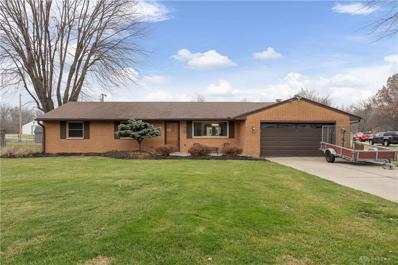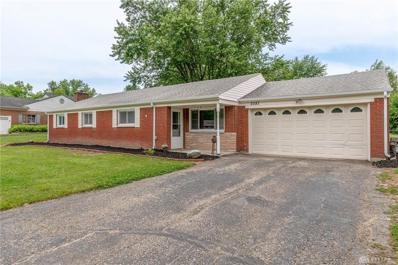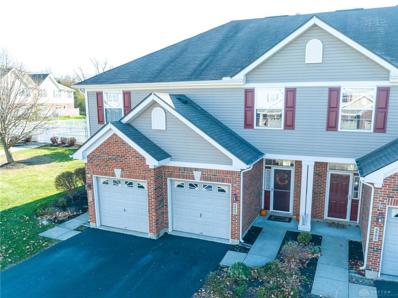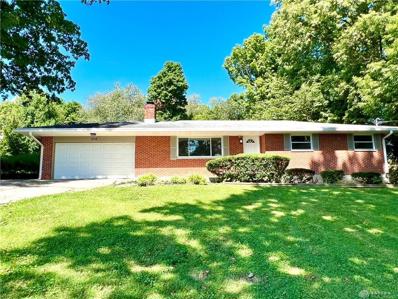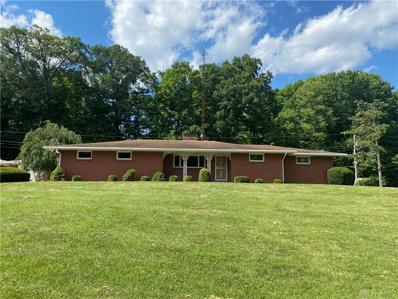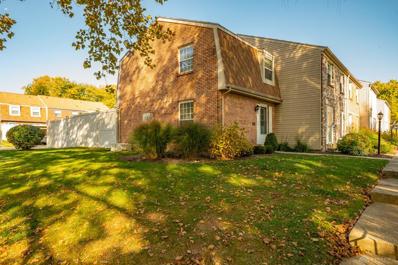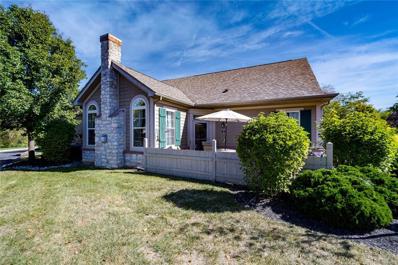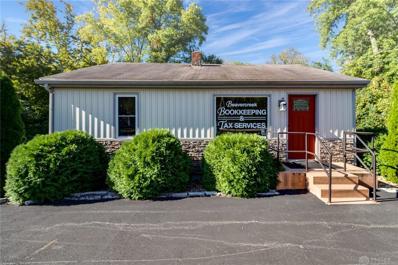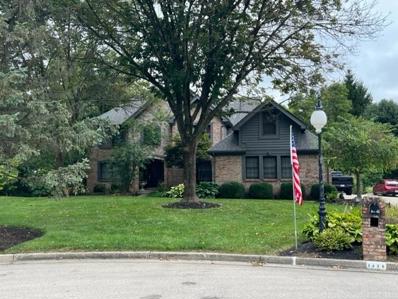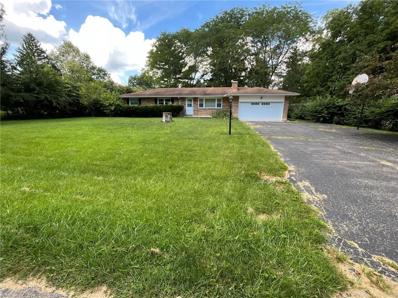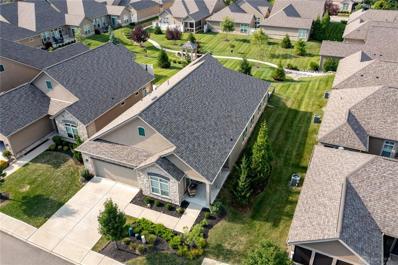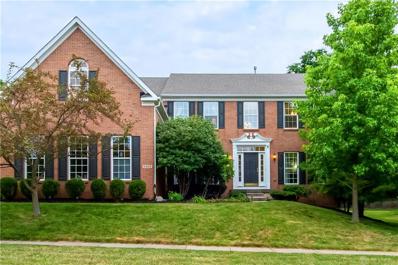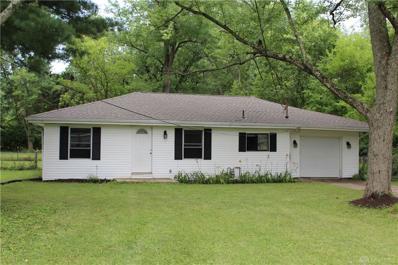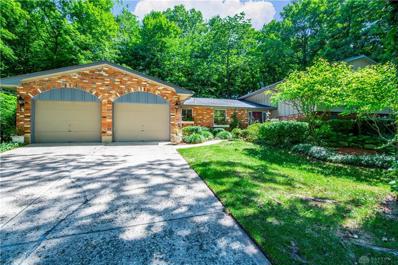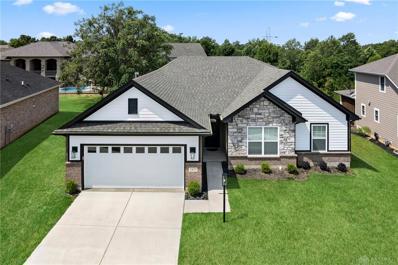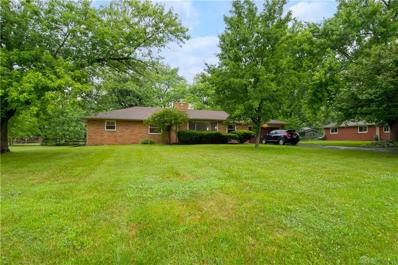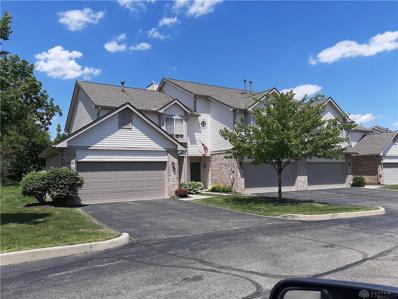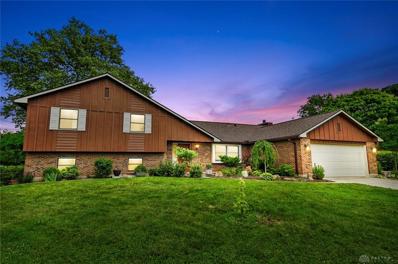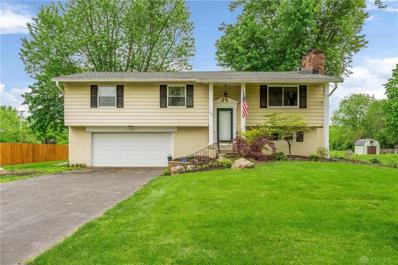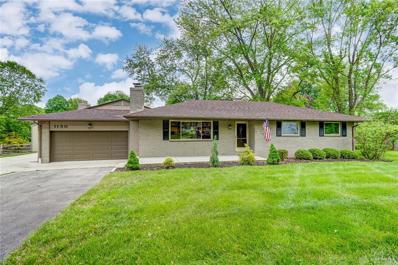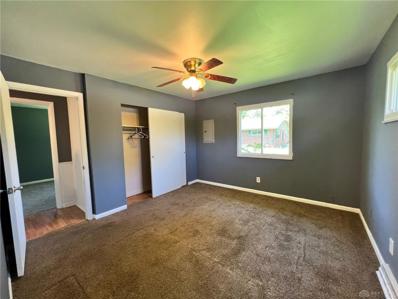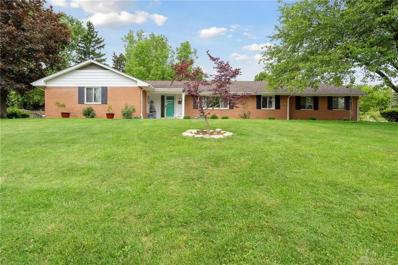Beavercreek OH Homes for Sale
- Type:
- Single Family-Detached
- Sq.Ft.:
- 3,612
- Status:
- Active
- Beds:
- 4
- Lot size:
- 0.64 Acres
- Year built:
- 2024
- Baths:
- 4.00
- MLS#:
- 224006448
- Subdivision:
- Bent Creek Woods
ADDITIONAL INFORMATION
Stunning new Rhodes plan in Bent Creek Woods. Luxury abounds with gleaming hardwood floor through-out common areas. Open concept design with a furniture island kitchen with built-in stainless steel appliances, upgraded cabinetry, quartz counter tops, oversized walk-in pantry and adjoining morning room with walk out access to the back patio, and all open to the soaring 2 story family room. Private study with double doors off of entry foyer and rec room on step down level. Upstairs homeowners retreat on private level with en suite that includes two sinks, soaking tub, double shower, private commode and oversized walk-in closet. 3 additional bedrooms.
- Type:
- Single Family
- Sq.Ft.:
- 3,316
- Status:
- Active
- Beds:
- 4
- Lot size:
- 0.76 Acres
- Year built:
- 2024
- Baths:
- 3.00
- MLS#:
- 904986
- Subdivision:
- Bent Creek Woods
ADDITIONAL INFORMATION
Stunning new Leland plan in beautiful Bent Creek Woods. Luxury abounds with gleaming hardwood floor through-out common living areas. Open concept design with a furniture island kitchen with built-in stainless steel appliances, upgraded multi-height cabinetry, quartz counter tops, HUGE walk-in pantry and oversized morning room with walk out access to the back yard. All open to the soaring 2 story family room with fireplace. Private study with double doors off of entry foyer. First floor homeowners retreat with en suite that includes dual vanity sinks, a double shower, and oversized walk-in closet. First floor laundry room. Upstairs you'll find 3 additional bedrooms each with a walk-in closet, central hall bath and a spacious loft. Full, unfinished walk-out basement with a full bath rough-in. Attached three car side and front entry garage.
- Type:
- Single Family-Detached
- Sq.Ft.:
- 3,316
- Status:
- Active
- Beds:
- 4
- Lot size:
- 0.76 Acres
- Year built:
- 2024
- Baths:
- 3.00
- MLS#:
- 224004168
- Subdivision:
- Bent Creek Woods
ADDITIONAL INFORMATION
Stunning new Leland plan in Bent Creek Woods. Luxury abounds with gleaming hardwood floor through-out 1st Floor. Open concept design island kitchen with built-in appliances, upgraded cabinetry, quartz counter tops, walk-in pantry and oversized morning room with walk out access. All open to the soaring 2 story family room with fireplace. Private study with double doors. First floor homeowners retreat with en suite with dual vanity, double shower, and oversized walk-in closet. 1st floor laundry. Upstairs are 3 additional bedrooms each with a walk-in closet, central hall bath and a spacious loft. Full, unfinished walk-out basement with a full bath rough-in.
- Type:
- Single Family
- Sq.Ft.:
- 1,310
- Status:
- Active
- Beds:
- 3
- Lot size:
- 0.46 Acres
- Year built:
- 1961
- Baths:
- 2.00
- MLS#:
- 878223
- Subdivision:
- Patterson Road Estates
ADDITIONAL INFORMATION
Welcome Home to this Beavercreek Schools Brick Ranch Home that offers 3 Bedrooms + 2 Full Baths and 1,300+ sq/ft. of living space and is situated on a 1/2 Acre Lot! 2 Car Garage. Fresh Paint throughout, New Wood Flooring in Kitchen & Family Rm, Remodeled Master Bathroom, New French Doors, All Seal Windows with Lifetime Transferable Warranty. New Wood Burning Insert. This Brick Ranch boasts two living spaces (Family Rm & Living Rm) along with an Eat-in Kitchen, Dining Rm, 2 Bedrooms that share a Full Bath and a Primary Suite with Ensuite Bathroom. Enjoy the Large Rear Covered Patio with Hot Tub Hookup and Fenced Backyard. Great location!
- Type:
- Single Family
- Sq.Ft.:
- 1,395
- Status:
- Active
- Beds:
- 3
- Lot size:
- 0.46 Acres
- Year built:
- 1959
- Baths:
- 2.00
- MLS#:
- 877951
- Subdivision:
- Knollview Acres
ADDITIONAL INFORMATION
This move in ready 3 bedroom, 2 bath home on a slab with living room/dining room, family room, kitchen situated on almost a 1/2 acre lot in Beavercreek has been totally updated. This wonderful home boasts the following: Updated roof and new gutters Fresh landscapting All new flooring incl. luzury vinyl plank and capet Brand new baths (2) Brand new kitchen with new stainless steel appliances Updated windows Fresh paint thru-out New water heater Totally updated plumbing thru-out the house and electric New drywall thru out most of the interior New lighting fixtures thru-out Home warranty furnished for HVAC Unpack and relax in this wonderfully updated home. ***french drain being installed at back of house
- Type:
- Condo
- Sq.Ft.:
- 1,222
- Status:
- Active
- Beds:
- 2
- Lot size:
- 0.02 Acres
- Year built:
- 2005
- Baths:
- 2.00
- MLS#:
- 877678
- Subdivision:
- Cinnamon Rdg Condo
ADDITIONAL INFORMATION
Adorable Townhome/Condo in Cinnamon Ridge! Open concept, large living room with fireplace that leads to a back patio and green space. Half bath on main level. Upstairs features two large bedrooms with full bathroom. Community pool perfect for those summer days ahead. Great location close to WPAFB, The Greene and Wright State University.
- Type:
- Single Family
- Sq.Ft.:
- 1,268
- Status:
- Active
- Beds:
- 3
- Lot size:
- 0.51 Acres
- Year built:
- 1956
- Baths:
- 3.00
- MLS#:
- 875934
- Subdivision:
- Country Acres
ADDITIONAL INFORMATION
Welcome home! Fantastic 3 bedroom, 2.5 bath ranch has been freshly updated. You'll love the desirable Beavercreek location. Located on a fantastic half-acre lot with lots of room to play. Freshly painted with lovely hardwood floors throughout. Kitchen was just remodeled and features granite countertops and new stainless steel appliances. Full basement is mostly finished with large family room, wood burning fireplace and additional full bath. Lovely back patio overlooks large storage shed/ play house allowing for private outdoor space. New fixtures throughout. Hurry! Itâs the perfect house to call home.
- Type:
- Single Family
- Sq.Ft.:
- 1,521
- Status:
- Active
- Beds:
- 3
- Lot size:
- 0.47 Acres
- Year built:
- 1962
- Baths:
- 3.00
- MLS#:
- 875582
- Subdivision:
- Ferguson Estates
ADDITIONAL INFORMATION
3 bedrooms, 2 1/2 bath, full basement, beautiful fireplace. 2 car attached garage (freshly painted 2022) with 2 detached garages built in 1995 with additional carport and extra storage space. Large wrap-around sunroom with new flooring (2022). Sold together with 2 parcels creating 1 acre of land with a private backyard that backs-up to the woods used by Beavercreek City Schools.
- Type:
- Condo
- Sq.Ft.:
- 1,125
- Status:
- Active
- Beds:
- 2
- Lot size:
- 0.03 Acres
- Year built:
- 1972
- Baths:
- 2.00
- MLS#:
- 875509
- Subdivision:
- Rona Village
ADDITIONAL INFORMATION
Welcome home. No maintenance living in Beavercreek School District. This cozy 2 bedroom 1.5 bath end-unit townhouse style condo is located in popular Rona Village. Spacious living room with laminate flooring and large windows filling the space with natural light. Formal dining will fit a nice size family table and features a stationary desk - the area flows nicely to the kitchen. The kitchen has solid Oak cabinets, natural colored countertops, white appliances, and a door leading to the back, making carrying in the groceries a breeze! Double patio doors lead to a sunporch, plant enthusiast dream - relax after a long day and read a book or enjoy yourself and not worry about the weather or bugs. Beautifully landscaped (with perennials) privacy-fenced enclosed area for a pet or children to play. Upstairs there are 2 nice size bedrooms with a full bath conveniently located, including a tub/shower combo, medicine cabinet, and vanity with storage. Downstairs there is an additional 450 sq ft of space - giving 1350 sq ft of home. Finished basement with rec room and custom bookshelf. Storage/utility/laundry area and 1/2 bath complete this level. 2-car carport directly behind the unit for ease, plenty of guest parking. The condo association includes water, sewer, trash, snow removal & swimming pool. Close to restaurants, shopping, OH-35, parks, & bike trail.
- Type:
- Condo
- Sq.Ft.:
- 1,768
- Status:
- Active
- Beds:
- 3
- Lot size:
- 0.04 Acres
- Year built:
- 2007
- Baths:
- 3.00
- MLS#:
- 874173
- Subdivision:
- Villas/Beavercreek Condos Ph 1
ADDITIONAL INFORMATION
Do not miss out on this gorgeous brick patio home! Open concept kitchen overlooking the living rm and dining rm is great for entertaining! This Kitchen was made for a chief! With tons of cabinet space, counter space and stainless steel appliances! This home has 2n2 beds on the 1st flr; including the master suite! Master suite provides a walk-in closet & a nice size master bath! Upstairs provides a large 3rd bed with a walk-in closet & bath connected! Carpets cleaned May 16th, air ducts cleaned Sep 16th, HVAC Annual Check up will be completed on Nov 16th. Features includes: private patio area, 2 car garage, corner unit, maintenance free living! HOA includes Pool, Clubhouse, Trash, Water, snow removal, and grass! Close to entertainment/ eateries & I-675!
- Type:
- Single Family
- Sq.Ft.:
- n/a
- Status:
- Active
- Beds:
- 1
- Year built:
- 1952
- Baths:
- 1.00
- MLS#:
- 874151
ADDITIONAL INFORMATION
Location! This 1680 sq. ft. building is currently zoned as mixed residential/commercial. The building has been used for the last seven years as a successful accounting business. Perfect location for a small office type business or with a few changes, can be made into a residential home. Beautifully maintained! Laminate wood flooring and six panel doors and recessed light throughout. Private backyard area where deer visit often. Full, dry walk-out basement that is perfect for file storage, workshop or could be renovated to meet your needs. Within the last seven years, windows, siding, exterior doors, tankless water heater, glass block windows, exterior stoops and electric service updated to 200amp service. Easy access to I-675, SR-35 and I-75. Close to WPAFB, Wright State and Fairfield Mall.
- Type:
- Single Family
- Sq.Ft.:
- 4,572
- Status:
- Active
- Beds:
- 4
- Lot size:
- 0.98 Acres
- Year built:
- 1990
- Baths:
- 5.00
- MLS#:
- 873633
- Subdivision:
- Tara Estates
ADDITIONAL INFORMATION
Beautiful custom built brick home nestled in Tara West on a cul-de-sac. 2 story home built in 1990 w/ approximately 5400 sq. ft. of living space including a full finished basement. This exceptional home sits on close to 1 acre & has an oasis for a back yard. Two full kitchens w/ granite countertops, remodeled master shower & walk around closet. Full finished walkout basement w/ theater, to oasis backyard: in ground cement pool, huge deck, gazebo, complete privacy, beautifully landscaped.
- Type:
- Single Family
- Sq.Ft.:
- 1,494
- Status:
- Active
- Beds:
- 3
- Lot size:
- 0.48 Acres
- Year built:
- 1959
- Baths:
- 2.00
- MLS#:
- 870803
- Subdivision:
- Apple Valley Estates
ADDITIONAL INFORMATION
Perfect location in the highly desirable neighborhood of Apple Valley Estates, this 3 bedroom, 1.5 bath ranch home boasts beautiful original hardwood flooring and newer carpet throughout! Most rooms are freshly painted. Plenty of storage space in the basement or possibly add another bedroom. This home is in need of some minor TLC/updating but has so many endless possibilities! Incredible opportunity to customize the kitchen and bathrooms to your style! Sitting on almost half an acre, the amazing backyard provides tons of privacy to enjoy some peace and quiet while relaxing on your patio! Convenient access to US-35 for commuters. This home is being sold as is.
- Type:
- Single Family
- Sq.Ft.:
- 2,575
- Status:
- Active
- Beds:
- 3
- Lot size:
- 0.24 Acres
- Year built:
- 2017
- Baths:
- 2.00
- MLS#:
- 869354
- Subdivision:
- Villas/Beavercreek Sub
ADDITIONAL INFORMATION
Beautiful stand alone 1 story ranch with super open floor plan with 2575 sqft-prc. Features: inviting 136 sqft covered front porch, large open entry with tray ceilings-crown molding-arches- recessed niche for art work with lighting, hard wood floors everywhere but baths and laundry which have ceramic tile, all bedrooms have ceiling fans, amazing open kitchen with loads of cherry slow close cabinets-decorative backsplash-granite counters-SS appliances with double oven-large island with plenty of seating overlooking the wide open dining & great room that has a gas fireplace, coffee bar with cherry cabinets-granite and decorative backsplash, lots of windows with transoms for natural light with french glass door leading to large rear 405 sqft patio, split bedroom design with large Master bedroom w/2 walk in closets-crown molding and tray ceilings-nice office area off master with pocket doors, Master bath has the same cherry cabinets with granite counters and the tiled shower is a walk in with no step and is tiled from floor to ceiling, 2" custom blinds everywhere, high efficiency furnace with tankless water heater and water softener, oversized 2+ car garage with 598 sqft. A wonderful view from the patio of the common area with the gazebo and walking path. At Christmas time, when you enter the community, it is decorated with lights and continues to the front of the club house and also inside, Christmas party is the highlight of the season. The club house has card games, dominos, pool table, library, exercise room and pool. HOA monthly fee includes: exterior maintenance, water, sewer, trash, hazard insurance, pool/clubhouse, snow removal & landscaping/lawn care.
- Type:
- Single Family
- Sq.Ft.:
- 4,784
- Status:
- Active
- Beds:
- 5
- Lot size:
- 0.27 Acres
- Year built:
- 2005
- Baths:
- 5.00
- MLS#:
- 867709
- Subdivision:
- Wds Canterbury
ADDITIONAL INFORMATION
This beautiful and spacious five bed, five bath, 5, 000+ sqft home features soaring ceilings and amazing views of the Golf course, near WPAFB and Fairfield Common is a MUST SEE! The Grand Entrance includes an open stairway with a Formal Living and Dining room to the sides with hardwood floor hallway. The Great Room features a Gas fireplace, floor to ceiling windows. The Amazing Kitchen has new Granite counters and ceramic tile, large walk-in pantry and huge Gourmet Island, Double Oven and Gas Cooktop makes parties a breeze. Upstairs, a Luxurious Master Bedroom is a Dream Space, with Sitting room, two Walk-In Closets, adjoining bath w/ Jetted Tub, Dual Granite Vanities, tiled floors & shower. Two addtâl bedrooms share a Jack N Jill bath & a third has a private attached bath. Everybody gets their own bath here! The finished lower level offers an amazing recreation room with bar complete with games, an exercise room, adjourning office with full bath and storage. The backyard is beautiful and extends beyond the retaining wall to the edge of the golf course! HWA 13 month warranty Platinum New updates: ROOF (2019), master bath tiled floor & shower w/ frameless shower door, granite vanity and mirror (2022), third bathroom tiled floor (2022), kitchen granite counter top (2021), gas cooktop (2021), ceramic tile kitchen, pantry, laundry room (2022), 1st floor bath frameless shower door set (2022), water softener (2017).
- Type:
- Single Family
- Sq.Ft.:
- 1,008
- Status:
- Active
- Beds:
- 2
- Lot size:
- 0.48 Acres
- Year built:
- 1955
- Baths:
- 1.00
- MLS#:
- 868203
- Subdivision:
- Country Acres
ADDITIONAL INFORMATION
Super Beavercreek opportunity! Ranch in excellent location on almost half-acre lot with mature trees. Fresh interior paint & garage paint. Ceramic tile and laminate flooring throughout. Paddle fans in every room. Kitchen has wood cabs, NEW countertops & sink, NEW dishwasher, range & refrigerator. Oversize 1 car attached garage has access to covered rear patio. Plenty space for additional shed/garage! Rear yard is DEEP, extends Past 1st fence & to the fence Behind tree line. 2010: 100amp electric panel, Pella windows, vinyl siding, garage door, 6-panel doors, furnace, kitchen & bath remodel. NEW bath vanity. Total tear off Roof 2021. Dry crawl space. Blinds convey. Appliances convey. Close to WPAFB, Wright State Univ, Fairfield Commons, bike & walking path. Back on Market! Crawl space remediation has been scheduled.
- Type:
- Single Family
- Sq.Ft.:
- 3,066
- Status:
- Active
- Beds:
- 4
- Lot size:
- 0.49 Acres
- Year built:
- 1978
- Baths:
- 4.00
- MLS#:
- 868067
- Subdivision:
- Tara Estates
ADDITIONAL INFORMATION
Nestled into a quiet corner of the coveted Terra Estates subdivision. This ideally located tri-level puts you mere minutes from the highway and some of the best shopping and dining experiences that the Dayton area has to offer. All the while, you'll feel a million miles away from the commotion as you relax on your back deck enjoying the views of your heavily wooded back yard. Inside this beautiful home you'll find large open rooms perfect for entertaining or a relaxing nights with the family. This house will impress your friends. This house will impress your friends friends. This house will impress your friends friends parents. Put simply, the combination of location, square footage, school district and price point makes this what we in the business call a unicorn. Call me today to make this dream home yours!
- Type:
- Single Family
- Sq.Ft.:
- 1,827
- Status:
- Active
- Beds:
- 3
- Lot size:
- 0.22 Acres
- Year built:
- 2020
- Baths:
- 2.00
- MLS#:
- 868526
- Subdivision:
- Canterbury Trls Sec 3
ADDITIONAL INFORMATION
Welcome home to this gorgeous Beavercreek ranch built by the incredible Ed Wood! Featuring 3 bed and 2 full bath plus 2 car attached garage. You will fall in love with the attention to every detail. Quality finishes and all the natural light throughout. Open kitchen with lovely and oversized island plus large pantry. Sellers went above and beyond and added a super comfortable and private patio ready to be yours for all the summer parties and gatherings. Make this brand new masterpiece estate yours today!
- Type:
- Single Family
- Sq.Ft.:
- 1,964
- Status:
- Active
- Beds:
- 4
- Lot size:
- 0.58 Acres
- Year built:
- 1958
- Baths:
- 2.00
- MLS#:
- 867474
- Subdivision:
- Apple Valley Estates
ADDITIONAL INFORMATION
Price reduced! Conveniently located near Beavercreek's elementary school the house starts with an inviting and spacious family room with a quaint wood burning fireplace that leads into a full sized dining room located next to the kitchen. Kitchen is outfitted with stainless steel appliances and new flooring. Moving towards the back yard pass through the beautiful Living room also with a wood burning fireplace and windows overlooking the massive backyard. The backyard has a covered Patio and is cooled in the summer under the shadows of the multiple large trees on the property. Four bedrooms are spacious with the largest being the Primary Bedroom with its own en suite bathroom. New roof July 2022!
- Type:
- Condo
- Sq.Ft.:
- 1,516
- Status:
- Active
- Beds:
- 3
- Lot size:
- 0.03 Acres
- Year built:
- 2001
- Baths:
- 3.00
- MLS#:
- 864709
- Subdivision:
- Fairfield Park Condo Sec 03
ADDITIONAL INFORMATION
Welcome home to this beautifully updated 3-bed and 3-bath condo. The kitchen boasts beautiful stainless steel appliances, tile backsplash, and a breakfast bar. There is also a separate dining room that leads out into a stunning patio area with park-like views. 1st-floor laundry for convenience, washer, and dryer stay with property. Spacious rooms and plenty of closet space round out this beautiful home. Move-in ready with neutral paint, new laminate wood flooring, and plenty of natural light. The property is located minutes from Wright State and the Base, very close to shopping and dining at Fairfield commons.
- Type:
- Single Family
- Sq.Ft.:
- 2,468
- Status:
- Active
- Beds:
- 4
- Lot size:
- 0.75 Acres
- Year built:
- 1985
- Baths:
- 4.00
- MLS#:
- 865693
- Subdivision:
- Edinburg Place
ADDITIONAL INFORMATION
4BD 3.5BA home with approx. 2,468 sqft of living space and double deep 2-car attached garage in a cul-de-sac. Dining room is off the entry. Step into the kitchen that has ample cabinet space, granite counter tops, island, window over looking the backyard, and is open to the family room. The floor plan is great for gatherings and entertaining. Half bath and additional room on the main level. Upstairs is the ownerâs suite with private bath. There is 2 additional bedrooms and 1 full bath. Great closet and storage space. Step down into the lower-level room perfect for use as a family room, rec room, home office, workout room, hobby room or playroom. Lower level also has a 4th bedroom with private bath and laundry room. Step outside to enjoy cookouts and outdoor entertaining in the private backyard that has a deck, storage shed, and plenty of room for play. There is peach, pear, and apple fruit trees. Next to city of Beavercreek nature reserve, Bullskin Run. There is a creek and walking trails. Brand new HVAC system (2019), Roof (2020).
- Type:
- Single Family
- Sq.Ft.:
- 1,970
- Status:
- Active
- Beds:
- 3
- Lot size:
- 0.46 Acres
- Year built:
- 1972
- Baths:
- 3.00
- MLS#:
- 864674
- Subdivision:
- Woodside Park
ADDITIONAL INFORMATION
Welcome home to this spacious Bi-level boasting 3 bedrooms and 3 full baths. Upstairs, you will find a large open living room and dining room with new wood laminate flooring throughout. The kitchen offers plenty of counter space, cabinet space and new stainless-steel appliances. Down the hall, you will find a full bathroom, 2 bedrooms and the master bedroom with a full bath and dual closets. Downstairs features a large family room with a brick WBFP, full bathroom and laundry room with a walkout to the patio. Large backyard opens into a park and a walking path. Updates: HVAC 2019, Windows 2019, Laminate flooring, carpet, ceramic tile 2019, Updated bathrooms 2020, Stainless Steel appliances 2020, Roof, gutters, downspouts- less than 6 yrs old. So many updates. Schedule your showing today!
- Type:
- Single Family
- Sq.Ft.:
- 1,802
- Status:
- Active
- Beds:
- 3
- Lot size:
- 0.46 Acres
- Year built:
- 1958
- Baths:
- 2.00
- MLS#:
- 864411
- Subdivision:
- Woodhaven
ADDITIONAL INFORMATION
Absolutely stunning renovated 3 bdrm, 1 1/2 bth 1800 sq. ft. brick ranch on .46 acres. Quality workmanship is evident throughout! Updates include: remodeled kitchen, bathrooms, tile & hardwood floors throughout. New interior and exterior light fixtures, ceiling fans & doors. Kitchen offers beautiful tile backsplash with under cabinet lighting and center island. Large family room boasts a gorgeous wall to wall stone wbfp. The living room features a large picture window, hardwood floors and a wbfp. Newer casement windows. Exterior features include a large patio with stamped pavers. Additional 2 car detached garage. Fenced backyard. This home is a must see!
- Type:
- Single Family
- Sq.Ft.:
- 1,248
- Status:
- Active
- Beds:
- 3
- Lot size:
- 0.45 Acres
- Year built:
- 1960
- Baths:
- 2.00
- MLS#:
- 864223
- Subdivision:
- Hoyer Estates
ADDITIONAL INFORMATION
Beautiful brick three bedroom 2 bath and two car garage with a covered porch ranch close to WSU, WPAFB and all shopping areas and restaurants that Beavercreek has to offer! Nice fenced in backyard located on corner conveniently off of N. Fairfield and Claydor Rd.
- Type:
- Single Family
- Sq.Ft.:
- 1,902
- Status:
- Active
- Beds:
- 4
- Lot size:
- 0.53 Acres
- Year built:
- 1970
- Baths:
- 3.00
- MLS#:
- 864237
- Subdivision:
- College Hills Estates
ADDITIONAL INFORMATION
Remodeled Kitchen and 2 remodeled baths!! New furnace and water softener, carpet and LVP flooring. This sale includes 2 lots! Delightful ranch with privacy on a hillside that hosts apple and pear trees. Roof shingles July 2019. Covered back patio opens to deck. Inside freshly painted, 4 bedrooms, 2 and 1/2 baths. Large living room with great view and lots of natural light. Formal dining room. Kitchen has breakfast bar open to family room. Nice sized bedrooms. Extra large 2 car garage with storage. Nice sized storage shed and playset in the backyard stay. Well located for access to dining, shopping, Wright State, Wright-Patt or I-675. City of Beavercreek but on well water, no water bill! County septic system. The 2nd parcel ID is B42000400090004600.
Andrea D. Conner, License BRKP.2017002935, Xome Inc., License REC.2015001703, [email protected], 844-400-XOME (9663), 2939 Vernon Place, Suite 300, Cincinnati, OH 45219
Information is provided exclusively for consumers' personal, non-commercial use and may not be used for any purpose other than to identify prospective properties consumers may be interested in purchasing. Copyright © 2024 Columbus and Central Ohio Multiple Listing Service, Inc. All rights reserved.
Andrea D. Conner, License BRKP.2017002935, Xome Inc., License REC.2015001703, [email protected], 844-400-XOME (9663), 2939 Vernon Place, Suite 300, Cincinnati, OH 45219

The data relating to real estate for sale on this website is provided courtesy of Dayton REALTORS® MLS IDX Database. Real estate listings from the Dayton REALTORS® MLS IDX Database held by brokerage firms other than Xome, Inc. are marked with the IDX logo and are provided by the Dayton REALTORS® MLS IDX Database. Information is provided for consumers` personal, non-commercial use and may not be used for any purpose other than to identify prospective properties consumers may be interested in. Copyright © 2024 Dayton REALTORS. All rights reserved.
Beavercreek Real Estate
The median home value in Beavercreek, OH is $310,000. This is higher than the county median home value of $249,100. The national median home value is $338,100. The average price of homes sold in Beavercreek, OH is $310,000. Approximately 68.64% of Beavercreek homes are owned, compared to 26.02% rented, while 5.34% are vacant. Beavercreek real estate listings include condos, townhomes, and single family homes for sale. Commercial properties are also available. If you see a property you’re interested in, contact a Beavercreek real estate agent to arrange a tour today!
Beavercreek, Ohio has a population of 46,320. Beavercreek is more family-centric than the surrounding county with 32.37% of the households containing married families with children. The county average for households married with children is 30.44%.
The median household income in Beavercreek, Ohio is $101,042. The median household income for the surrounding county is $75,901 compared to the national median of $69,021. The median age of people living in Beavercreek is 40.7 years.
Beavercreek Weather
The average high temperature in July is 85.2 degrees, with an average low temperature in January of 21.6 degrees. The average rainfall is approximately 40.6 inches per year, with 16.4 inches of snow per year.
