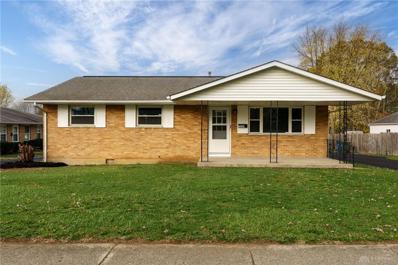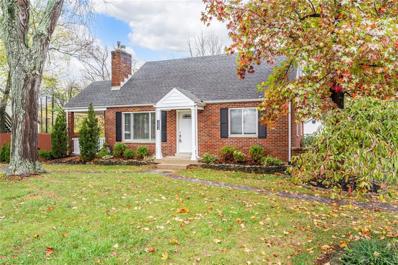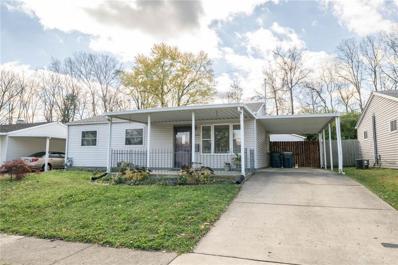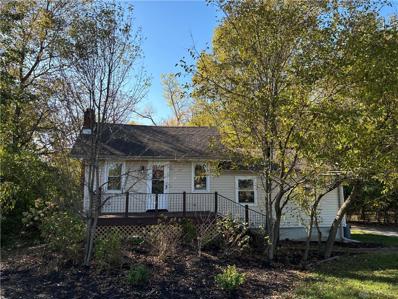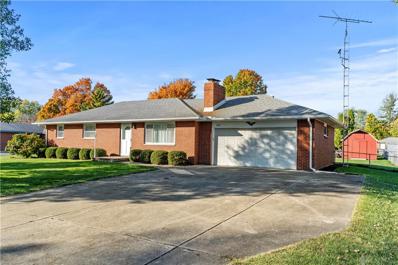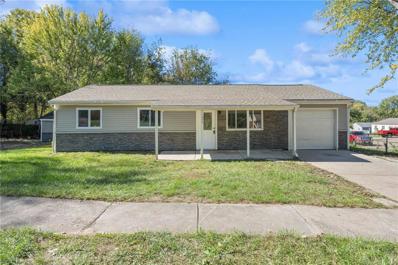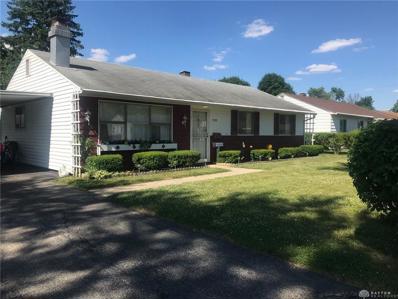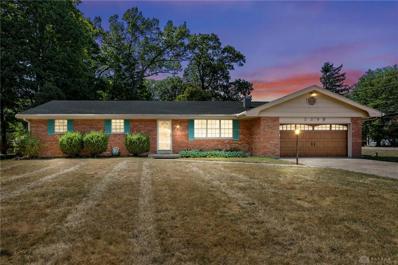Dayton OH Homes for Sale
- Type:
- Single Family
- Sq.Ft.:
- 2,018
- Status:
- Active
- Beds:
- 3
- Lot size:
- 0.5 Acres
- Year built:
- 1954
- Baths:
- 2.00
- MLS#:
- 925427
- Subdivision:
- Country Acres
ADDITIONAL INFORMATION
This completely updated home offers a perfect blend of modern comfort and stylish design. Freshly painted inside and out, with new flooring throughout, it features beautiful beams and a cozy fireplace in the dining area, creating a warm and inviting atmosphere. The open concept floor plan flows seamlessly into the kitchen, which boasts a large island, new appliances, sleek cabinets, and stunning granite countertops. With three spacious bedrooms and two updated bathrooms, this home provides ample room for relaxation and convenience. Situated on a half-acre lot, the property includes an oversized garage, ideal for parking, hobbies, or anything else you desire. The garage also features a new opener (2024). Brand New AC annd electric panel. Additional updates include new windows (2022), a new water heater (2021), a new roof (2021), and an HVAC system (2020). This home is truly move-in ready and offers a fantastic opportunity to enjoy both modern amenities and a peaceful, spacious setting!
- Type:
- Single Family
- Sq.Ft.:
- 2,312
- Status:
- Active
- Beds:
- 4
- Lot size:
- 0.42 Acres
- Year built:
- 1973
- Baths:
- 3.00
- MLS#:
- 925236
- Subdivision:
- Saville Farm Estates
ADDITIONAL INFORMATION
Welcome to this lovely home! This 4-bedroom, 3 full bathroom home is the epitome of “move in ready”. This spacious bi-level home has been lovingly maintained and updated through the years. The kitchen was updated in 2008 and has stainless steel appliances and quarts countertops. It’s so bright and sunny! Just off the kitchen are the dining room and living room. 3 bedrooms and 2 bathrooms are on that level. Wait until you see the attic storage! It is just off the master en-suite, be sure to take a look! There is a deck off the dining room with steps down to the backyard. On the first level is another bedroom and a full bathroom. A really large rec room also has access to the backyard and patio. The furnace was just replaced this summer. The large lot has been beautifully maintained over the years. You can walk to Parkwood Elementary school. It is just minutes to WBAFB, Soin, Miami Valley South, The Greene. Immediate occupancy.
$134,999
1596 Edendale Road Dayton, OH 45432
- Type:
- Single Family
- Sq.Ft.:
- 960
- Status:
- Active
- Beds:
- 3
- Lot size:
- 0.25 Acres
- Year built:
- 1956
- Baths:
- 2.00
- MLS#:
- 924563
- Subdivision:
- Eastmont Park Sec 03
ADDITIONAL INFORMATION
Perfect starter home or investment property! This 3 bed, 2 bath home is a lot larger than it looks. The first-floor features hardwood floors, fresh paint, 3 bedrooms, full bath and kitchen. The lower level has a large rec room, additional full bath and two more rooms for additional bedrooms if desired. Brand new panel and HVAC with air conditioning. The nicely sized yard is partially fenced. Huge 2 car garage. Property to convey as is.
$255,000
1557 Spaulding Road Dayton, OH 45432
- Type:
- Single Family
- Sq.Ft.:
- 1,372
- Status:
- Active
- Beds:
- 4
- Lot size:
- 1.39 Acres
- Year built:
- 1890
- Baths:
- 2.00
- MLS#:
- 924502
- Subdivision:
- City/dayton Rev
ADDITIONAL INFORMATION
Beautifully redesigned 4 bedroom 2 bath house with one bedroom currently furnished as an office with stylish barn doors. Modern appointments (all new floors, roof, walls, paint, bathrooms, all new kitchen with raised ceiling, stainless steel appliances and granite countertops). Working fireplace in living room. Outside has new roofs (House and Garage), a beautiful wrap around porch (with three ceiling fans with lights, furnished seating area, and gas designer fireplace) overlooking 1.39 acres with a grill, large hot tub, a fire pit area with Adirondack chairs, a kids play area, two car garage. Large multi vehicle driveway. There is a shed for additional storage.
- Type:
- Single Family
- Sq.Ft.:
- 2,004
- Status:
- Active
- Beds:
- 3
- Lot size:
- 0.58 Acres
- Year built:
- 1953
- Baths:
- 2.00
- MLS#:
- 924432
- Subdivision:
- Country Acres
ADDITIONAL INFORMATION
This one-of-a-kind property boasts a grand entryway leading to a raised dining room with cathedral ceilings, an updated kitchen featuring granite countertops, stainless steel appliances, and a brand-new 2024 stovetop/oven. Enjoy cozy evenings in the family room with a wood-burning fireplace. The spacious primary en suite includes a walk-in closet, balcony, and a private loft area perfect for a home office. Two additional bedrooms share a full hallway bath and conveniently located large laundry room. Outside, a fully fenced backyard awaits on this close to half acre property. Additional updates include a roof (2017), 240-amp garage, and two water heaters. The home also features well water with softeners and a reverse osmosis system. Gym equipment and pool table may convey with the property. Don’t miss out on this gem!
- Type:
- Single Family
- Sq.Ft.:
- 1,398
- Status:
- Active
- Beds:
- 3
- Lot size:
- 0.4 Acres
- Year built:
- 1943
- Baths:
- 1.00
- MLS#:
- 924185
- Subdivision:
- Knollwood Estates
ADDITIONAL INFORMATION
Check this Renovated 3 to possibly 4 bedroom Cape Cod home with 1 full bath, full basement on a large wooded lot. Tons of character! Freshly landscaped, freshly painted inside and out, newer hvac system & water heater, updated electric main service including panel box, new kitchen with granite counters, stainless appliances. wood burning fireplace, new garage door, new windows, new roof & gutters, large rear deck, freshly painted, all new exterior and interior doors, new flooring through out. This home is ready move right in…
- Type:
- Single Family
- Sq.Ft.:
- 1,008
- Status:
- Active
- Beds:
- 3
- Lot size:
- 0.15 Acres
- Year built:
- 1956
- Baths:
- 1.00
- MLS#:
- 924073
- Subdivision:
- City/dayton
ADDITIONAL INFORMATION
Welcome to this inviting 3-bedroom, 1-bathroom ranch with endless potential! The home features an open layout connecting the kitchen, dining area, and spacious laundry room, creating a seamless flow for everyday living. The beautifully remodeled bathroom adds a touch of modern elegance, while newer LVP flooring throughout ensures easy maintenance and a polished look. Step outside to enjoy the covered back patio and a generously sized fenced yard—perfect for relaxing or entertaining. Additional conveniences include a long driveway for extra parking and a detached garage offering both storage and parking. Ideally located within minutes of locals schools, shopping, dining, and less than 10 minutes from WPAFB. This home is ready and awaiting for its new owner-don't miss out, schedule your showing today!
$205,900
1367 Woodman Drive Dayton, OH 45432
- Type:
- Single Family
- Sq.Ft.:
- 1,189
- Status:
- Active
- Beds:
- 3
- Lot size:
- 0.38 Acres
- Year built:
- 1960
- Baths:
- 2.00
- MLS#:
- 924062
- Subdivision:
- Feldman
ADDITIONAL INFORMATION
This beautifully updated ranch home is set on an oversized lot (over 500 feet deep) with easy access to local highways and amenities. Inside, you'll find a completely remodeled home with a kitchen featuring brand-new cabinets, granite countertops, and stainless steel appliances. The home showcases luxury vinyl plank flooring throughout, freshly painted interiors, and a fully renovated bathroom with a custom tile surround. Outside, the property boasts a massive 2+ car garage, ideal for storage or projects. This move-in-ready property blends modern upgrades with ample outdoor space.
- Type:
- Single Family
- Sq.Ft.:
- 1,702
- Status:
- Active
- Beds:
- 3
- Lot size:
- 0.57 Acres
- Year built:
- 1954
- Baths:
- 2.00
- MLS#:
- 923648
- Subdivision:
- Knollwood Estates
ADDITIONAL INFORMATION
Welcome to this beautifully remodeled all-brick home in sought-after Beavercreek! Set on over half an acre, this charming property boasts a spacious, fully fenced backyard with plenty of space to relax and entertain. Inside, the home features three bedrooms and stunning hardwood floors throughout. Enjoy a brand-new kitchen and a luxurious master bath with a custom tile walk-in shower, making this home truly move-in ready. The finished walkout basement adds even more versatile living space. Outside, a side covered porch, cozy fire pit area, and two-car detached garage add convenience and character. This home is ready to welcome you—schedule a showing today!
- Type:
- Single Family
- Sq.Ft.:
- 1,376
- Status:
- Active
- Beds:
- 3
- Lot size:
- 0.18 Acres
- Year built:
- 1961
- Baths:
- 2.00
- MLS#:
- 923629
- Subdivision:
- Eastern Homes
ADDITIONAL INFORMATION
Welcome to this charming and recently renovated home, offering a perfect blend of comfort and style. Your eyes will be drawn to the beautiful LVP flooring that flows perfectly throughout the main living areas. Be greeted by a versatile space whether you envision a home office, a cozy sitting room, dining area, or an additional family room including a built-in hall tree for everyday essentials. The highlight of this home is the completely redesigned modern kitchen, which boasts stunning granite countertops, a farmhouse sink, new cabinetry, functional island, walk in pantry, new tiled backsplash, appliances and updated lighting. Sliding glass doors with integrated blinds lead to the back porch, seamlessly connecting indoor and outdoor living spaces. The spacious living area is perfect for relaxation and entertainment, complete with an inviting electric fireplace to relax by in colder months and tons of natural lighting and back yard view for warm sunny days. The hallway bathroom has undergone a total transformation, now showcasing a gorgeous tiled walk-in shower, new vanity, and updated fixtures. The primary bedroom features a stylish shiplap accent wall and generous "his and hers" oversized closets. Two additional bedrooms for family or guests. All bedrooms have new carpet. Furnace installed in 2015 and a brand-new water heater from 2024, ensuring efficient and reliable home systems. The property's outdoor space is a true sanctuary, boasting a large backyard with a wood gazebo, perfect for summer gatherings or quiet relaxation. The oversized detached one-car garage offers additional storage options, while a wood privacy fence surrounds the property, providing seclusion and security. This home's location is an excellent choice for families or those seeking a balance of residential comfort and community resources. With its blend of modern updates, thoughtful design, and inviting outdoor spaces, this home offers a delightful living experience you won't want to miss !
- Type:
- Single Family
- Sq.Ft.:
- 1,084
- Status:
- Active
- Beds:
- 2
- Lot size:
- 1.27 Acres
- Year built:
- 1932
- Baths:
- 1.00
- MLS#:
- 923582
- Subdivision:
- Brentwood 02 Sec 06
ADDITIONAL INFORMATION
Acreage in the middle of Beaver Creek is hard to find, and this well-maintained home is located on a large, private, and wooded 1.26-acre lot that makes you feel far outside the city limits. A babbling creek runs through the property. On one side is a charming two-bedroom, one-bath house featuring an open floor plan, and walk-out basement. Across the creek, you’ll find a mature forest with wildlife and walking trails. Conveniently located just two miles north of State Route 35, and two miles south of I-675, this beautiful home has fresh interior and trim paint throughout, along with a newly painted rear deck and front porch. Most light fixtures in the home have been recently updated, including a new kitchen sink, new kitchen and bath fixtures and heating and air conditioning system that’s only five years old. Additionally, the basement windows were replaced in 2018. The expansive yard offers six organic garden beds, multiple flower beds, and a berry patch with red and black raspberries, gooseberries, and strawberries. You’ll also find peach, pear, mulberry, and black walnut trees, making this property a true haven for nature lovers. For your private showing call us today!!!
- Type:
- Single Family
- Sq.Ft.:
- 1,909
- Status:
- Active
- Beds:
- 4
- Lot size:
- 0.46 Acres
- Year built:
- 1949
- Baths:
- 2.00
- MLS#:
- 922868
- Subdivision:
- Knollwood Estates
ADDITIONAL INFORMATION
Discover this stunning Cape Cod home with over 1,900 sq. ft. of comfortable living space! Thoughtfully updated, this property boasts 4 spacious bedrooms and 2 full baths, plus a stylish kitchen outfitted with brand-new appliances in 2022. The generous backyard, complete with a fire pit, provides the ideal setting for entertaining. A cozy 17x10 sunroom offers even more space to relax and unwind. Perfectly situated in the highly sought-after Beavercreek School District and just moments from shopping, dining, and interstate access, this home is a true gem.
- Type:
- Other
- Sq.Ft.:
- 1,854
- Status:
- Active
- Beds:
- 4
- Lot size:
- 0.89 Acres
- Year built:
- 1946
- Baths:
- 2.00
- MLS#:
- 922386
ADDITIONAL INFORMATION
Newly remodeled 4 bedroom and 1.5 baths with modern kitchen, freshly painted (light grey walls and white trim and doors throughout). Kitchen cabinets are wood painted a medium gray with rubbed oil fixtures, appliances include large refrigerator, electric range, and built-in dishwasher. The full bathroom just off the laundry area has new fixtures and freshly painted grey decor. Both the full and newly added half bath are on the main level. A primary bedroom with large walkin closet on the main level, two additional bedrooms with walkin or large closets, and an additional bedroom finished on 2nd floor with walkin closet. The large laundry room has cabinets freshly painted and a counter for convenient folding area, natural light and water softener. The attached one car garage has a work bench, new garage door opener and overhead lighting, steps to the living room to keep you out of the weather. Enjoy the large yard with privacy fencing on south side and mature trees and fence on north side, outside fire pit for your pleasure. This home has the feel of being in the country but close to shopping and main roads.
- Type:
- Single Family
- Sq.Ft.:
- 1,599
- Status:
- Active
- Beds:
- 3
- Lot size:
- 0.31 Acres
- Year built:
- 1944
- Baths:
- 2.00
- MLS#:
- 921928
- Subdivision:
- Coy
ADDITIONAL INFORMATION
This cozy 3-bedroom, 1.5-bath Cape Cod with attached 1 car garage is nestled on a spacious half-acre lot in a peaceful Beavercreek neighborhood. With a little TLC, this home could truly shine! The home features a welcoming layout, a comfortable living room, and a kitchen ready for your personal touch. All three bedrooms offer ample space and natural light. The large, fully fenced backyard is perfect for outdoor activities, gardening, or relaxing in privacy. You’ll also enjoy the convenience of an unfinished basement, offering extra storage space or the potential for an exercise area, workshop or entertainment. Located in the desirable Beavercreek school district, this home is just minutes from shopping, dining, parks, and easy access to major highways. With some updates, it’s the perfect opportunity to make it your own. Don’t miss out on this great value in a prime location!
- Type:
- Single Family
- Sq.Ft.:
- 1,144
- Status:
- Active
- Beds:
- 3
- Lot size:
- 0.48 Acres
- Year built:
- 1962
- Baths:
- 1.00
- MLS#:
- 922298
- Subdivision:
- Sunrise Acres
ADDITIONAL INFORMATION
Nice second owner, well-kept 3-bedroom 1 bath home with a full semi-finished basement with an additional 1,100 sq. ft. of living. Beautiful hardwood floors. Large utility room with plenty of room to add another bathroom. Separate workshop/other with a large 13x42 rec room. Home offers a 2-car attached garage with an extra wide driveway for a boat, camper etc. Home offers a rear covered patio, large shed with an extra concrete pad and a fully fenced in large back yard. Updates include**Newer roof**Newer windows/patio door**Furnace & AC 2019**This property will make you feel right at home.
- Type:
- Single Family
- Sq.Ft.:
- 1,669
- Status:
- Active
- Beds:
- 3
- Lot size:
- 0.41 Acres
- Year built:
- 1952
- Baths:
- 2.00
- MLS#:
- 921754
- Subdivision:
- Knollwood Estates
ADDITIONAL INFORMATION
Beavercreek Schools! Check out this 1669 sq. ft. brick ranch with circular driveway in Knollwood Estates. Three generously sized bedrooms with 1.5 baths. Spacious family room with laminate wood flooring and nice amount of natural light. Furnace, Water Softener and windows new in 2020. Siding new in 2021. Roof 2015 and water heater new in 2016. Nice built in storage spaces. New A/C Unit and dishwasher in 2024. Two car attached garage. Fenced backyard with patio, brick fireplace and recessed fire pit area. Great for entertaining! Appliances stay. Occupancy at closing!
- Type:
- Single Family
- Sq.Ft.:
- 1,050
- Status:
- Active
- Beds:
- 4
- Lot size:
- 0.41 Acres
- Year built:
- 1968
- Baths:
- 3.00
- MLS#:
- 921685
- Subdivision:
- Knollwood Estates
ADDITIONAL INFORMATION
Discover Your Dream Ranch This stunning, fully renovated brick ranch is an absolute showstopper. From the moment you arrive, you'll be captivated by the impeccable curb appeal featuring a brand-new dimensional roof, updated windows, a two-car garage, and a professionally landscaped yard. Step inside to a world of warmth and style. The rustic living room, complete with a breathtaking stone fireplace and beamed ceiling, creates an inviting atmosphere. An open floor plan seamlessly connects the living room to a gourmet kitchen boasting brand-new cabinets, sleek granite countertops, and stainless-steel appliances. Upstairs, three generously sized bedrooms await, including a primary suite with an ensuite bathroom. Both bathrooms have been completely remodeled for your comfort and convenience. Hardwood floors add a touch of elegance throughout the upper level. The finished walk-out basement offers endless possibilities. Transform it into a fourth bedroom, a home office, or a spacious recreation room. The options are limitless! The basement also includes a convenient half bathroom. Meticulous attention to detail is evident throughout, with fresh paint, new lighting fixtures, and stylish doors. This move-in ready home is perfect for those seeking modern luxury combined with timeless charm.
$150,000
5420 Roxford Drive Dayton, OH 45432
- Type:
- Single Family
- Sq.Ft.:
- 864
- Status:
- Active
- Beds:
- 3
- Lot size:
- 0.17 Acres
- Year built:
- 1955
- Baths:
- 1.00
- MLS#:
- 921690
- Subdivision:
- City/dayton Rev
ADDITIONAL INFORMATION
Motivated Seller! Experience this 3 bedroom 1 full bath move in ready Home! Just minutes away from all the amenities you need and easy access to the highway. This home is awaiting its new owners. Offering a newly remodeled kitchen with granite counter tops and soft close cabinets. All newer appliances convey including washer/dryer! The open living floor plan gives you the opportunity to envision your own personal style and decor to make it HOME! Huge partially fenced in backyard, covered patio, oversized two car detached garage, and storage shed. Updates include Roof/house gutters (2019), Bryant Evolution HVAC System (2020), High Efficient Rinnai tankless water heater (2020), Remodeled Kitchen (2020), Engineered hard wood floors (2020), Garage Door/opener (2020), and so much more!!! Call your local agent and schedule your private showing today!
$169,900
1305 Obie Street Riverside, OH 45432
- Type:
- Single Family
- Sq.Ft.:
- 936
- Status:
- Active
- Beds:
- 3
- Lot size:
- 0.24 Acres
- Year built:
- 1961
- Baths:
- 1.00
- MLS#:
- 921693
- Subdivision:
- Eastern Homes
ADDITIONAL INFORMATION
New New New!!! Welcome to this beautifully renovated 3-bedroom, 1-bathroom home nestled in Riverside. Every inch of this residence has been thoughtfully updated, blending modern conveniences with timeless charm. Step inside to discover a bright, open living space that seamlessly connects to the brand-new kitchen, complete with gleaming stainless steel appliances, perfect for whipping up your favorite meals. Each of the three spacious bedrooms offers ample closet space and natural light, creating a cozy and inviting atmosphere. The stylishly updated bathroom boasts contemporary finishes and fixtures, providing a spa-like retreat. The outdoor area offers a peaceful space for relaxing or entertaining, making it an ideal spot for gatherings with family and friends. With new flooring, fresh paint, and updated systems throughout, this home is truly move-in ready. The only thing missing from this gorgeous home... is you! Don't miss the opportunity to make this gem your own!!!
- Type:
- Single Family
- Sq.Ft.:
- 1,610
- Status:
- Active
- Beds:
- 2
- Lot size:
- 0.46 Acres
- Year built:
- 1959
- Baths:
- 2.00
- MLS#:
- 921456
- Subdivision:
- Sunrise Acres
ADDITIONAL INFORMATION
Welcome to 4421 Ardonna, a beautiful home offering over 1,600 square feet of comfortable living space in the highly sought-after Beavercreek school district. This 2-bedroom, 2-full-bath home features a spacious and open layout, perfect for both relaxation and entertaining. Inside, you'll find two generously sized bedrooms, a bright living area, and a functional kitchen that flows seamlessly into the dining space. The home’s layout is perfect for anyone seeking both comfort and practicality. Step outside to enjoy the peaceful back patio, ideal for unwinding in privacy with no immediate rear neighbors. The large yard also includes two sizable sheds (both with electric), providing ample storage for tools, outdoor gear, hobbies, and would make a perfect workshop. Updates include: newer roof, HVAC in 2022, hot water heater in 2023. This charming property combines convenience, space, and tranquility—don’t miss out on making it your own! Schedule a showing today!
$165,000
5309 Idlewood Road Dayton, OH 45432
- Type:
- Single Family
- Sq.Ft.:
- 1,075
- Status:
- Active
- Beds:
- 3
- Lot size:
- 0.19 Acres
- Year built:
- 1957
- Baths:
- 1.00
- MLS#:
- 921563
ADDITIONAL INFORMATION
This is part of a portfolio that includes 6 single-family homes and 1 multifamily property located in Centerville, Dayton, Beavercreek, and Fairborn, Ohio. All properties are well-maintained and in prime locations, offering strong investment potential. This is a portfolio-only sale; no individual property sales. *Curb offers only. Please do not disturb tenants.
- Type:
- Single Family
- Sq.Ft.:
- 1,700
- Status:
- Active
- Beds:
- 4
- Lot size:
- 0.41 Acres
- Year built:
- 1968
- Baths:
- 2.00
- MLS#:
- 919470
- Subdivision:
- Arlington East
ADDITIONAL INFORMATION
Welcome to this charming 4-bedroom, 2-full bath brick ranch, perfectly situated on a spacious 0.41-acre corner lot at Suburban Dr. and North Fairfield Rd. With 1,700 square feet of single-story living, this home offers a comfortable and convenient lifestyle. Enjoy the ease of access to State Route 35, I-675, Wright State University, and Wright-Patterson Air Force Base, making it an ideal location for commuters and professionals alike. The home features a functional floor plan with ample space for family gatherings and everyday living. Don?t miss this opportunity to own a beautiful property in the heart of Beavercreek!
- Type:
- Single Family
- Sq.Ft.:
- 2,400
- Status:
- Active
- Beds:
- 5
- Lot size:
- 0.57 Acres
- Year built:
- 1965
- Baths:
- 3.00
- MLS#:
- 916896
- Subdivision:
- Fairlea Estates
ADDITIONAL INFORMATION
Welcome home to 2010 North Fairfield Road in the heart of Beavercreek. Nestled in a prime location on a beautiful large wooded .57 acre lot. This move-in ready bi-level features 2400 square feet, 5 bedrooms, 2.5 baths, walk out lower level, updated 2 car attached garage, and primary ensuite. A bright and sunny home has an easy flow floor plan. Every room is generously sized. The upper level includes the living room, dining area, kitchen, 4 bedrooms and 2 full baths. The lower level has the family/rec room with fireplace, 5th bedroom/office and laundry/half bath and storage. The walk out lower level overlooks the gorgeous, private wooded lot. The yard is ideal for grilling out, playtime, or gardening. As you step inside, you'll be greeted by a freshly painted interior & new carpeting throughout. Nicely updated kitchen with new flooring, countertops, new appliances and eat-in breakfast bar. Updates included new lighting fixtures, new bathroom vanities, sinks and toilets. A bonus is the completely remodeled 2 car garage including a newly installed deluxe epoxy floor and two new garage door openers and exterior keypads. The large driveway will accommodate lots of parking. Newer Gutters and downspouts. Whole house water filter. Roof 2020, AC 2017, Exterior cedar siding painted 2024, Alside home windows 2004. This home is bright and fresh and is ready for you. It’s been meticulously maintained, move in ready, and immediate occupancy. Location is the key and it’s close to everywhere you want to be. Close to the Fairfield Commons Mall area, parks, the bike path, highway access and more. Call today to schedule a showing.
- Type:
- Single Family
- Sq.Ft.:
- 1,792
- Status:
- Active
- Beds:
- 3
- Lot size:
- 0.41 Acres
- Year built:
- 1972
- Baths:
- 2.00
- MLS#:
- 916861
- Subdivision:
- Saville Farm Estates 2 All Lot 64
ADDITIONAL INFORMATION
Welcome to your dream home! This beautiful, brick ranch-style home is just under 1,800 square feet, features 3 spacious bedrooms and 2 modern bathrooms, making it perfect for families or those seeking extra space. The previous owners have thoughtfully remodeled the interior, resulting in an open floor plan that enhances the flow of natural light throughout the living spaces. The design promotes a warm and inviting atmosphere, perfect for entertaining or enjoying quality time with loved ones. Key features of the home: Gourmet Kitchen: The heart of the home features newer stainless-steel appliances, elegant granite countertops, and a stylish honeycomb tile backsplash. Cozy Family Room: Enjoy cozy evenings in the family room, complete with a gas fireplace that sets the perfect ambiance. Outdoor Oasis: The sizeable, fenced-in yard is a true gem, surrounded by beautiful mature trees that provide shade and privacy, creating a serene environment for relaxation or gatherings on your covered patio. This stunning home combines modern amenities with classic charm in a fantastic location. This home is less than 5 miles from the heart of all that Beavercreek has to offer: Fairfield Commons Mall, Soin Hospital, restaurants, shopping, nature trails, and bike trails, and is situated in Beavercreek School District. Don't miss your chance to make it yours! Schedule a showing today!
- Type:
- Single Family
- Sq.Ft.:
- 924
- Status:
- Active
- Beds:
- 3
- Lot size:
- 0.36 Acres
- Year built:
- 1942
- Baths:
- 2.00
- MLS#:
- 914830
- Subdivision:
- Richland Farms
ADDITIONAL INFORMATION
Charming 3-bedroom home with oversized 2 car garage. Updates include LVP flooring and new carpet in all the bedrooms. Huge 2 car detached garage with large covered carport. Private extra backyard behind the garage! Good sized lot. Shared long driveway. Partially finished basement with full bath and extra living space downstairs. Large loft space upstairs. Extra yard in back behind garage.
Andrea D. Conner, License BRKP.2017002935, Xome Inc., License REC.2015001703, [email protected], 844-400-XOME (9663), 2939 Vernon Place, Suite 300, Cincinnati, OH 45219

The data relating to real estate for sale on this website is provided courtesy of Dayton REALTORS® MLS IDX Database. Real estate listings from the Dayton REALTORS® MLS IDX Database held by brokerage firms other than Xome, Inc. are marked with the IDX logo and are provided by the Dayton REALTORS® MLS IDX Database. Information is provided for consumers` personal, non-commercial use and may not be used for any purpose other than to identify prospective properties consumers may be interested in. Copyright © 2024 Dayton REALTORS. All rights reserved.
Dayton Real Estate
The median home value in Dayton, OH is $272,700. This is higher than the county median home value of $249,100. The national median home value is $338,100. The average price of homes sold in Dayton, OH is $272,700. Approximately 68.64% of Dayton homes are owned, compared to 26.02% rented, while 5.34% are vacant. Dayton real estate listings include condos, townhomes, and single family homes for sale. Commercial properties are also available. If you see a property you’re interested in, contact a Dayton real estate agent to arrange a tour today!
Dayton, Ohio 45432 has a population of 46,320. Dayton 45432 is more family-centric than the surrounding county with 44.98% of the households containing married families with children. The county average for households married with children is 30.44%.
The median household income in Dayton, Ohio 45432 is $101,042. The median household income for the surrounding county is $75,901 compared to the national median of $69,021. The median age of people living in Dayton 45432 is 40.7 years.
Dayton Weather
The average high temperature in July is 85.2 degrees, with an average low temperature in January of 21.6 degrees. The average rainfall is approximately 40.6 inches per year, with 16.4 inches of snow per year.







