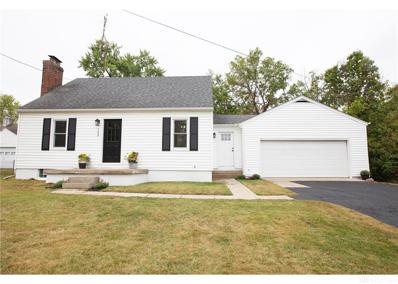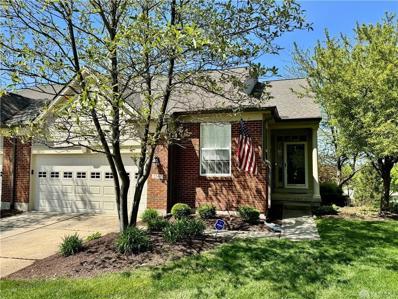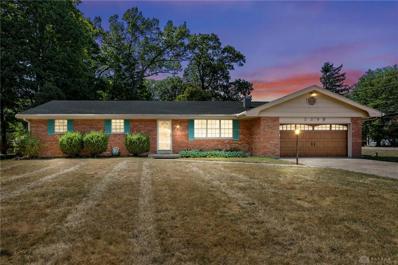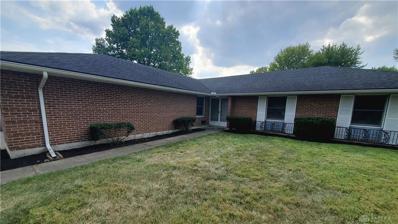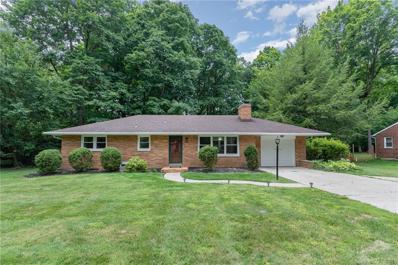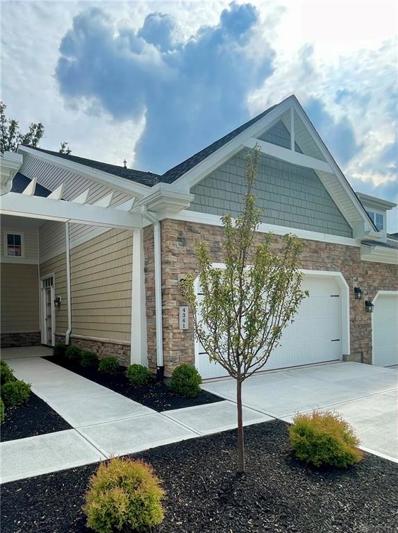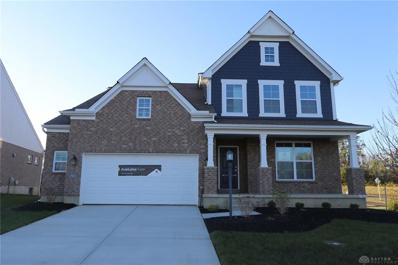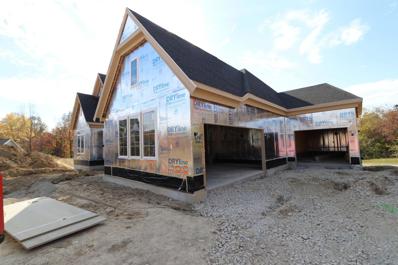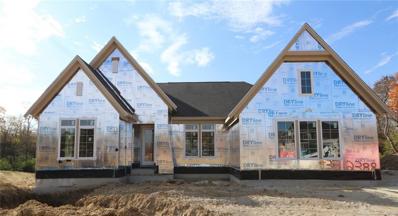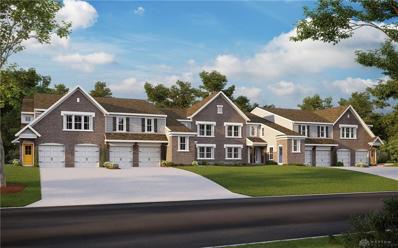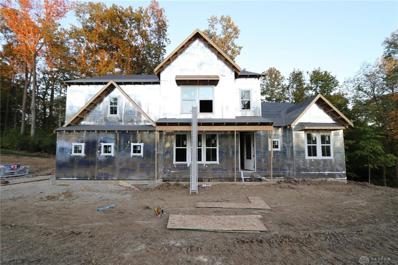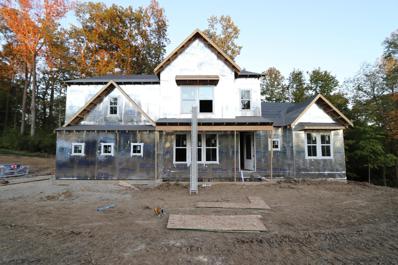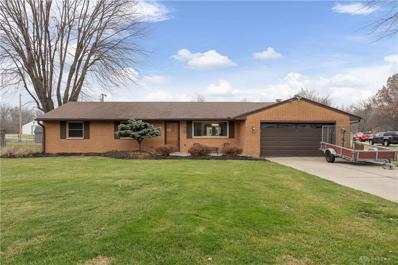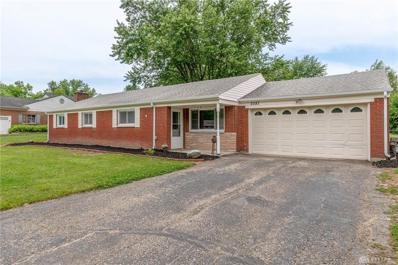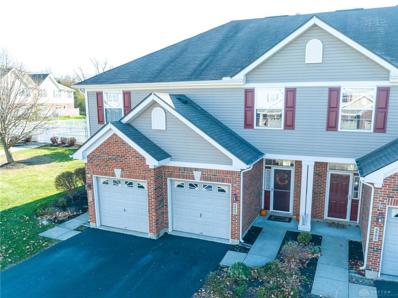Beavercreek OH Homes for Sale
- Type:
- Single Family
- Sq.Ft.:
- 1,260
- Status:
- Active
- Beds:
- 2
- Lot size:
- 1.1 Acres
- Year built:
- 1948
- Baths:
- 2.00
- MLS#:
- 920593
- Subdivision:
- Orchard View
ADDITIONAL INFORMATION
Welcome to this beautifully remodeled Cape Cod that blends classic charm with modern elegance, situated on a two lots totaling 1.1 acres. Step inside through a large mudroom with endless possibilities which offers convenient access to the garage, rear yard, and kitchen. Once inside, you will discover the brand new kitchen boasting expansive countertops space, ample white cabinetry, and stainless steel appliances all tied together with beautiful tiled backsplash. The charm continues as you make your way through the dining space and into the spacious Living Room complete with a stylish wood burning fireplace. You will love the new flooring throughout the main level and new windows allowing the rooms to flood with natural light. The main floor also includes a comfortable bedroom with large windows and a deep closet plus easy access to the main floor full bath. This space has been completely renovated with a shower/tub, bright new lighting, large closet, and vanity sink. From the living room, the stairs lead you to the second floor Primary Bedroom with new flooring and a fresh coat of paint. The fully remodeled bathroom showcases double sinks, a stand up shower, and modern fixtures, ensuring comfort and style. Discover the potential of the full, unfinished basement that has been updated with a fresh coat of Dry-Lock, new A/C, new laundry sink, an updated electrical panel, and new water heater. The oversized 2-car garage with a large overhead storage area, provides plenty of room for cars, tools, and toys. Outside, your oasis awaits. The expansive backyard offers endless possibilities for gardening, recreation, or simply relaxing. This partially fenced, 1+ acre lot offers an abundance of open space and wooded privacy. Conveniently located close to the Green shopping center yet sitting on a semi-private lot, this Cape Cod gem offers the best of both worlds. Don’t miss the chance to make this meticulously updated home yours.
- Type:
- Single Family
- Sq.Ft.:
- 3,744
- Status:
- Active
- Beds:
- 4
- Lot size:
- 0.14 Acres
- Year built:
- 1993
- Baths:
- 4.00
- MLS#:
- 920526
- Subdivision:
- Woods
ADDITIONAL INFORMATION
Welcome home to this stunning property that effortlessly blends comfort and modern living. As you step inside, the warm wood flooring and abundant natural light create an inviting atmosphere. The newer kitchen is a true highlight, featuring beautiful granite countertops, a stylish stone backsplash, ample storage, and a spacious island with a beverage fridge—perfect for cooking and entertaining. The main living area strikes the ideal balance between open and cozy, with large windows that offer lovely views of the pond. Conveniently located on this level, the laundry room boasts generous storage and a handy drop zone for your belongings as you come and go. Retreat to the main level primary suite, where you have private access to an expansive composite deck, ideal for relaxing amidst nature and taking in the serene pond views. The luxurious primary bathroom features granite countertops and a stunning floor-to-ceiling tile shower, complemented by two wardrobe closets and a large linen closet for extra storage. Upstairs, two additional bedrooms and a beautiful cedar closet provide plenty of space for family or guests. The finished 750 sq ft walkout basement is perfect for entertaining, complete with a convenient wet bar. This level also includes a versatile fourth room that can serve as a bedroom, office, workout space, or crafting area, all bathed in natural light from multiple windows. The neighborhood offers a vibrant community with amenities like a clubhouse, pool, trails, and pickleball/tennis courts. Enjoy social events like food trucks and wine tastings, making it easy to connect with neighbors and make lasting friendships. This home truly offers a lifestyle of comfort, convenience, and community.
- Type:
- Condo
- Sq.Ft.:
- 1,743
- Status:
- Active
- Beds:
- 2
- Lot size:
- 0.05 Acres
- Year built:
- 2021
- Baths:
- 3.00
- MLS#:
- 920155
- Subdivision:
- Simms Cottages/beavercreek Ph
ADDITIONAL INFORMATION
**Stunning 2-Bedroom, 3-Bathroom Planned Unit Development Home in the Cottages of Beavercreek - priced below appraised value!!** Welcome to this beautifully designed 1,743 sq. ft. home, located in the highly sought-after Cottages of Beavercreek subdivision. Offering the perfect blend of modern amenities and carefree living, this home features everything you could want in a new construction—without the price tag! As you approach, you’ll be captivated by the gorgeous stone accents and private entryway. Step inside to find an open floor plan with granite countertops, a full stainless steel appliance package, and spacious walk-in closets. The spacious living room has a gas fireplace hookup already in place. The loft area is perfect for a study, additional living space, or even a potential third bedroom. The master suite offers a luxurious escape with a stunning master bath, while the independent laundry room adds convenience to your everyday routine. Outside, enjoy a private sitting area in the back, complete with retractable awning, ideal for relaxation or entertaining guests. Additional features include a two-car attached garage - wired for electric vehicle charger and a community that takes care of landscaping and snow removal, giving you more time to enjoy all that nearby Beavercreek and Kettering have to offer. This 2 year old, quality-built home, is priced less than building new—don’t miss this opportunity!
- Type:
- Condo
- Sq.Ft.:
- 2,418
- Status:
- Active
- Beds:
- 3
- Lot size:
- 0.04 Acres
- Year built:
- 2002
- Baths:
- 3.00
- MLS#:
- 919924
- Subdivision:
- Fairways/canterbury Trails Sec
ADDITIONAL INFORMATION
MOTIVATED SELLERS! Beautifully updated 3-bedroom, 3-bath end-unit condo, featuring a finished walkout basement designed for versatility and extra living space. The bright eat-in kitchen is equipped with all-new appliances and a garbage disposal, making it perfect for modern living. The home has been thoughtfully upgraded in 2024 with a brand-new furnace, AC, water heater, blinds/screens, and garage shelving for added storage. A newly added carpet runner enhances the stairs leading to the finished basement, which includes a spacious bedroom, full bathroom with new shower doors, rec area, and the option to use the additional space as a 4th bedroom or office. The basement provides easy access to the patio, offering a seamless indoor-outdoor living experience. With abundant storage, sleek updates, and a stylish, move-in-ready finish, this condo is ideal for comfortable and convenient living. Enjoy the beautiful walking trails and close proximity to the Beavercreek Golf Course, area shopping, dining, entertainment, WPAFB, and Wright State University. This condo offers the ultimate in carefree living.
- Type:
- Single Family
- Sq.Ft.:
- 1,518
- Status:
- Active
- Beds:
- 3
- Lot size:
- 0.48 Acres
- Year built:
- 1956
- Baths:
- 2.00
- MLS#:
- 919935
- Subdivision:
- Apple Valley Estates
ADDITIONAL INFORMATION
This all brick ranch with a full partially finished basement nestled in a quiet Beavercreek neighborhood has exactly what you'll need for plenty of living space and to keep precious cars, motorcycles, toys, or have a fantastic hobbyist workshop. Featuring a 2 car attached garage and a 36’x24’ detached heated garage with air compressor lines (compressor does not convey) that extend into the homes 23’x8’ basement workshop and to the attached garage. When you pull up you’ll be sure to notice the curb appeal of the brand new concrete front porch and sidewalk. Once inside you'll be greeted with laminate wood flooring, a beamed ceiling, a gas fireplaces with a brick surround and the natural light given by the floor to ceiling wall of windows in the dining room. Additionally, on the main level there are 3 very spacious bedrooms, a full bath, kitchen, a first floor laundry room, and an additional full bath. The full basement features a large 41’x15’ finished recreation room with new flooring, drywall, and vented glass block windows. The remainder of the basement is partially finished with a 23’x8’ workshop behind the stairs, a 23'x14' storage area where the new furnace and water heater call home and an additional 11' x 15' room that could easily be finished for a 4th bedroom downstairs with what potentially could be an 8'x7' walk-in closet currently housing a gun safe. Updates include a new pressure tank, water softener and sump pump in December 2022, new Trane furnace, air conditioner, and water heater in 2023, new concrete front porch and sidewalk, all bedroom carpet, basement professionally waterproofed with a transferrable warranty and new flooring and drywall in 2024, and Roof 2011. This home has all the major updates done and is only waiting for your finishing touches! Call today for your own private showing!
- Type:
- Single Family
- Sq.Ft.:
- 1,700
- Status:
- Active
- Beds:
- 4
- Lot size:
- 0.41 Acres
- Year built:
- 1968
- Baths:
- 2.00
- MLS#:
- 919470
- Subdivision:
- Arlington East
ADDITIONAL INFORMATION
Welcome to this charming 4-bedroom, 2-full bath brick ranch, perfectly situated on a spacious 0.41-acre corner lot at Suburban Dr. and North Fairfield Rd. With 1,700 square feet of single-story living, this home offers a comfortable and convenient lifestyle. Enjoy the ease of access to State Route 35, I-675, Wright State University, and Wright-Patterson Air Force Base, making it an ideal location for commuters and professionals alike. The home features a functional floor plan with ample space for family gatherings and everyday living. Don?t miss this opportunity to own a beautiful property in the heart of Beavercreek!
- Type:
- Single Family
- Sq.Ft.:
- 1,884
- Status:
- Active
- Beds:
- 4
- Lot size:
- 0.57 Acres
- Year built:
- 1970
- Baths:
- 3.00
- MLS#:
- 919414
- Subdivision:
- Woodside Park
ADDITIONAL INFORMATION
Large 4-bedroom, 2.5-bathroom home. This home is in Beavercreek and is close to WPAFB, shopping, restaurants & entertainment. I'll Beaver Creek schools are very close for convenience. This spacious home has a lot to offer. You can enjoy either space in the large spacious living room or family room. The kitchen includes a stainless-steel Stove and Dishwasher. The Kitchen has ample counter space and is open to the family room, where you can warm yourself around the wonderful fireplace. There is a screened in back porch where you can view nature at its finest. We have seen deer in the back yard several times. The dining room will accommodate a large gathering. There are 4 spacious bedrooms and a master bath with a walk-in shower just off of the large master bedroom. There is a double sink in the main bathroom for conveyance. There’s a half bath and a laundry area off of the garage entry way. There’s lots of space in the Over-sized 2 car garage with work bench for those who like to tinker. City water with a water softener system. Efficient Heat Pump and Central A/C installed in 2017. The Generac Guardian generator system is a nice upgrade for this property. Property Sold AS-IS. Some updates are needed, and we have included an estimate with items our contractor suggested needed repaired / replaced. Purchase price does not include any repairs. Purchase price is lower than area ARV's. Call now for a showing.
- Type:
- Single Family
- Sq.Ft.:
- 4,199
- Status:
- Active
- Beds:
- 4
- Lot size:
- 0.57 Acres
- Year built:
- 1994
- Baths:
- 4.00
- MLS#:
- 919352
- Subdivision:
- Kingswood Forest
ADDITIONAL INFORMATION
First floor Spacious primary with updated en-suite in this beautiful Kingswood Forest home! Nestled in a cul-de-sac, this residence combines comfort and elegance. The first-floor Primary Suite is a true retreat with its vaulted ceilings and skylights. The Great Room, featuring a stunning floor-to-ceiling fireplace, is ideal for comfy gatherings. The main floor also offers both formal and informal dining spaces perfect for entertaining. The Kitchen is a chef’s dream, complete with a Walk-In Pantry and a Warming Drawer alongside a convenient Laundry Center and Work Space. The finished Lower Level extends your living space, offering a versatile rec room with an additional fireplace, a private office, a flex room with a closet (endless possibilities!), and a full bath. The upper floor boasts three spacious bedrooms, two of which feature Mitsubishi heating/cooling units for enhanced comfort and enjoyment. The oversized 3-Car Garage provides ample storage and convenience, including an EV plug for your vehicle, attic fans for temperature control and insulated garage doors. The expansive backyard is perfect for relaxing or entertaining, featuring a patio, a cozy fire pit, and a freshly painted deck. PLUS for your fur babies there is an invisible fence with 2 collars! No HOA! Seller has purchased a 1-year Buyers Home Warranty. Call your REALTOR® today and make this your new home!
- Type:
- Single Family
- Sq.Ft.:
- 1,144
- Status:
- Active
- Beds:
- 3
- Lot size:
- 0.5 Acres
- Year built:
- 1955
- Baths:
- 2.00
- MLS#:
- 917803
- Subdivision:
- Country Acres
ADDITIONAL INFORMATION
Welcome to this meticulously renovated brick ranch, designed for comfort and style. Nestled in a desirable neighborhood, this home offers 2,288 sq ft spread over two levels, with 1,761 sq ft of beautifully finished living space. Featuring 3 cozy bedrooms and 2 full baths, this property boasts a range of high-end updates and functional living spaces. The top level, renovated in spring/summer 2024, includes a modern kitchen with new appliances, a French door refrigerator, and an electric double oven, adjacent to a newly designed bathroom featuring a pedestal sink and a luxurious rainfall shower/tub with a waterfall tub spout. The heart of the home is warmed by a wood-burning fireplace, ensuring cozy gatherings during colder months. Additional interior features include double-paned energy-efficient windows, refurbished hardwood floors, and a quiet garage door with an external keypad for secure access. The basement offers flexibility with a second kitchen, extra refrigerator, and separate bathroom—ideal for guests or extended family, along with ample space for a home gym or additional storage in the unfinished area. Outdoors, enjoy a vast, fully fenced backyard split between a lush grassy area and a tranquil wooded section, complete with a new gate installed in 2024. The covered deck, updated with new fan/light fixtures, provides a perfect setting for relaxation or entertainment. Additional comforts include a whole house water softener, HEPA filter, and a reverse osmosis filter in the kitchen, ensuring the highest quality of living. Located within walking distance to Beavercreek High School, and just a short drive from local shopping and WPAFB/AFIT, this home combines convenience with the peace of a woodland retreat. With a new water heater and a roof from December 2015 in excellent condition, along with brand new gutters, gutter guards, soffit, and fascia installed in 2024, this home is ready to welcome you to a life of comfort and tranquility.
- Type:
- Single Family
- Sq.Ft.:
- 2,400
- Status:
- Active
- Beds:
- 5
- Lot size:
- 0.57 Acres
- Year built:
- 1965
- Baths:
- 3.00
- MLS#:
- 916896
- Subdivision:
- Fairlea Estates
ADDITIONAL INFORMATION
Welcome home to 2010 North Fairfield Road in the heart of Beavercreek. Nestled in a prime location on a beautiful large wooded .57 acre lot. This move-in ready bi-level features 2400 square feet, 5 bedrooms, 2.5 baths, walk out lower level, updated 2 car attached garage, and primary ensuite. A bright and sunny home has an easy flow floor plan. Every room is generously sized. The upper level includes the living room, dining area, kitchen, 4 bedrooms and 2 full baths. The lower level has the family/rec room with fireplace, 5th bedroom/office and laundry/half bath and storage. The walk out lower level overlooks the gorgeous, private wooded lot. The yard is ideal for grilling out, playtime, or gardening. As you step inside, you'll be greeted by a freshly painted interior & new carpeting throughout. Nicely updated kitchen with new flooring, countertops, new appliances and eat-in breakfast bar. Updates included new lighting fixtures, new bathroom vanities, sinks and toilets. A bonus is the completely remodeled 2 car garage including a newly installed deluxe epoxy floor and two new garage door openers and exterior keypads. The large driveway will accommodate lots of parking. Newer Gutters and downspouts. Whole house water filter. Roof 2020, AC 2017, Exterior cedar siding painted 2024, Alside home windows 2004. This home is bright and fresh and is ready for you. It’s been meticulously maintained, move in ready, and immediate occupancy. Location is the key and it’s close to everywhere you want to be. Close to the Fairfield Commons Mall area, parks, the bike path, highway access and more. Call today to schedule a showing.
- Type:
- Single Family
- Sq.Ft.:
- 2,696
- Status:
- Active
- Beds:
- 4
- Lot size:
- 1 Acres
- Year built:
- 1950
- Baths:
- 3.00
- MLS#:
- 917091
- Subdivision:
- Homeacres Gardens
ADDITIONAL INFORMATION
Must See! This completely remodeled turn-key home located in Beavercreek. Feel right at home the second you step inside. Open concept floor plan. This kitchen is a dream! Custom cabinets with granite countertops surround the perimeter with custom center island. The family room is perfect space for relaxing after a long day or hosting gatherings with friends and loved ones. Primary bedroom is oversized and is equipped with on-suite full bath, huge walk-in closet. Three addition bedrooms with ample closet space. Outside you'll find a well-maintained yard, providing the perfect canvas for outdoor activities. New slab, framing, roof, siding, plumbing, electrical and panel, HVAC, exterior doors, driveway, lighting, flooring, drywall, kitchen, bathrooms, all new in 2021.Don’t miss this opportunity - Schedule your private tour today & make this your new home sweet home! Close to The Greene, WPAFB and conveniently accessible from the interstate.
- Type:
- Single Family
- Sq.Ft.:
- 1,792
- Status:
- Active
- Beds:
- 3
- Lot size:
- 0.41 Acres
- Year built:
- 1972
- Baths:
- 2.00
- MLS#:
- 916861
- Subdivision:
- Saville Farm Estates 2 All Lot 64
ADDITIONAL INFORMATION
Welcome to your dream home! This beautiful, brick ranch-style home is just under 1,800 square feet, features 3 spacious bedrooms and 2 modern bathrooms, making it perfect for families or those seeking extra space. The previous owners have thoughtfully remodeled the interior, resulting in an open floor plan that enhances the flow of natural light throughout the living spaces. The design promotes a warm and inviting atmosphere, perfect for entertaining or enjoying quality time with loved ones. Key features of the home: Gourmet Kitchen: The heart of the home features newer stainless-steel appliances, elegant granite countertops, and a stylish honeycomb tile backsplash. Cozy Family Room: Enjoy cozy evenings in the family room, complete with a gas fireplace that sets the perfect ambiance. Outdoor Oasis: The sizeable, fenced-in yard is a true gem, surrounded by beautiful mature trees that provide shade and privacy, creating a serene environment for relaxation or gatherings on your covered patio. This stunning home combines modern amenities with classic charm in a fantastic location. This home is less than 5 miles from the heart of all that Beavercreek has to offer: Fairfield Commons Mall, Soin Hospital, restaurants, shopping, nature trails, and bike trails, and is situated in Beavercreek School District. Don't miss your chance to make it yours! Schedule a showing today!
- Type:
- Single Family
- Sq.Ft.:
- 1,780
- Status:
- Active
- Beds:
- 2
- Year built:
- 2024
- Baths:
- 3.00
- MLS#:
- 915726
ADDITIONAL INFORMATION
Only 3 Remain! All Wooded Homesites on a Private Cul de Sac street. Quick Move-In Market Home currently in production with September closing and occupancy. *$5,000 Flex Cash Special available for a limited time. See our Sales Representative for details. Welcome to "The Chesapeake II" at The Cottages of Beavercreek by Charles Simms Development. Wooded homesite with patio, located on wooded cul de sac. Welcome to "The Chesapeake II" at The Cottages of Beavercreek by Charles Simms Development. Beautiful Market Home currently in production with August closing and occupancy; Price includes $11,140 in Free Upgrades! Wooded homesite with patio, located near wooded cul de sac. Our newest plan, with first floor owner suite, vaulted ceiling & skylights in the living area. Kitchen includes center island w/breakfast bar. Gas line included for optional fireplace in living area. Primary bedroom has tray ceiling, large walk-in closet, ensuite bath with dual sinks. An energy smart home w/high efficiency systems & materials; over 100 sf storage space over attached 2-car garage. 1,780 sf. of living space, 2 bedrooms + loft, 2.5 baths; S/S Frigidaire appliances. A new Simms Tech Home makes life a little easier, enabling faster internet speeds, Wi-Fi enabled front door keypad, garage door opener and thermostat. EV charger ready with a prewire in 2 car garage. Enjoy our walking paths and green space for outdoor activities; a community pergola, firepit and rocking chairs to gather with neighbors, a private fenced dog park, and so much more. Maintenance-free means no yard work and time to do more of what you love! Fantastic location near The Greene, restaurants, retail and interstate access!
- Type:
- Single Family
- Sq.Ft.:
- 2,625
- Status:
- Active
- Beds:
- 4
- Lot size:
- 0.49 Acres
- Year built:
- 1967
- Baths:
- 3.00
- MLS#:
- 916319
- Subdivision:
- Woodside Park
ADDITIONAL INFORMATION
Sellers are willing to make any and all repairs and are offering a $2,500 landscaping package credited at closing !New Furnace installed 12/19/24. Discover unparalleled luxury in this beautifully remodeled 4-bedroom, 3-bathroom home. Every inch of this residence has been thoughtfully updated, from the new carpet and baseboards to the fresh paint, doors, and lighting throughout. Step into a world of modern elegance with new luxury flooring in the kitchen, laundry room, and basement, highlighted by charming wood-burning fireplaces. The heart of the home, the kitchen, boasts brand-new cabinets, stunning quartz countertops, a large island, sleek black fixtures, and state-of-the-art stainless steel appliances. The open-concept design seamlessly integrates the living spaces, creating an ideal environment for both everyday living and entertaining. The three newly designed bathrooms offer a blend of functionality and style. The community bathroom features exquisite tile work, double sinks with contemporary black fixtures, and a new toilet. The primary bath is a sanctuary of relaxation with a walk-in tile shower, a modern vanity, a new toilet, and chic black fixtures. The lower level bath continues the theme of luxury with new flooring, a new toilet, vanity, and updated fixtures. The expansive lower level basement provides a versatile space perfect for games or relaxation, complete with a second wood-burning fireplace. Adjacent to the two-car garage, the home offers an abundance of closet and storage space throughout. Outside, you'll find a large yard and ample frontage space ideal for various outdoor activities. The backyard features a patio leading to a well-maintained rear yard, perfect for games and gatherings, and includes a charming gazebo and a convenient storage shed. Located in the prestigious Beavercreek School District, this one-of-a-kind property offers a rare blend of luxury and comfort.
- Type:
- Single Family
- Sq.Ft.:
- n/a
- Status:
- Active
- Beds:
- 4
- Year built:
- 2024
- Baths:
- 3.00
- MLS#:
- 911060
- Subdivision:
- Sky Crossing
ADDITIONAL INFORMATION
The stunning Cooke model by M/I Homes is brand new construction in The Beavercreek Schools System! This show stopper features a dramatic open floor plan. 2 story home with 4 spacious bedrooms and 2.5 baths. Solid surface counters and SS appliances w/ complimentary designer cabinets are any chef's dream. Formal dining room just off the kitchen. Convenient 1st floor laundry and mudroom. The owners suite is luxurious with owners bath showing off it's oversized garden shower w/ luxurious tiles and glass. Outside is a charming front porch and a 2.5 car garage w/ brick wrap. This community is close to shopping, recreation, fine dining and easy access to The WPAFB!
- Type:
- Single Family-Detached
- Sq.Ft.:
- 2,749
- Status:
- Active
- Beds:
- 3
- Lot size:
- 0.47 Acres
- Year built:
- 2024
- Baths:
- 3.00
- MLS#:
- 224012061
- Subdivision:
- Bent Creek Woods
ADDITIONAL INFORMATION
New Construction in beautiful Bent Creek Woods featuring the Winslow plan. This elegant ranch home offers an island kitchen with huge walk-in pantry, upgraded cabinetry, gleaming quartz countertops, and hardwood floors throughout the main floor living areas. Spacious family room with gas fireplace expands to light-filled morning room, which has walk-out access to the covered patio. Formal dining room. Private study with double doors off of entry foyer. Primary suite with attached private bath featuring dual vanity sinks, double shower, private commode and walk-in closet. Two additional bedrooms and hall bath. Full, unfinished basement with full bath rough in and walk-out access to the back yard. Attached three car garage.
- Type:
- Single Family
- Sq.Ft.:
- 2,749
- Status:
- Active
- Beds:
- 3
- Lot size:
- 0.47 Acres
- Year built:
- 2024
- Baths:
- 3.00
- MLS#:
- 909364
- Subdivision:
- Bent Creek Woods
ADDITIONAL INFORMATION
New Construction in beautiful Bent Creek Woods featuring the Winslow plan. This elegant ranch home offers an island kitchen with huge walk-in pantry, upgraded cabinetry, gleaming quartz countertops, and hardwood floors throughout the main floor living areas. Spacious family room with gas fireplace expands to light-filled morning room, which has walk-out access to the covered patio. Formal dining room. Private study with double doors off of entry foyer. Primary suite with attached private bath featuring dual vanity sinks, double shower, private commode and walk-in closet. Two additional bedrooms and hall bath. Full, unfinished basement with full bath rough in and walk-out access to the back yard. Attached three car garage.
- Type:
- Condo
- Sq.Ft.:
- 1,469
- Status:
- Active
- Beds:
- 2
- Year built:
- 2024
- Baths:
- 2.00
- MLS#:
- 909296
- Subdivision:
- Amberwood
ADDITIONAL INFORMATION
New Construction in the beautiful Amberwood community! Still time for buyers to choose their own selections! Featuring a stunning kitchen with lots of cabinet space and upgraded countertops. Spacious family room expands to dining room, which has walk-out access to the covered deck. Private study with double doors off of entry foyer. Primary Suite with attached private bath and walk-in closet. Additional bedroom and hall bath. Attached one car garage.
- Type:
- Single Family
- Sq.Ft.:
- 3,532
- Status:
- Active
- Beds:
- 4
- Lot size:
- 0.64 Acres
- Baths:
- 4.00
- MLS#:
- 906283
- Subdivision:
- Bent Creek Woods
ADDITIONAL INFORMATION
Stunning new Rhodes plan in beautiful Bent Creek Woods. Luxury abounds with gleaming hardwood floor through-out common living areas. Open concept design with a furniture island kitchen with built-in stainless steel appliances, upgraded multi-height cabinetry, quartz counter tops, oversized walk-in pantry and adjoining morning room with walk out access to the back patio, and all open to the soaring 2 story family room. Private study with double doors off of entry foyer and tucked away rec room on step down level. Upstairs homeowners retreat on private level with en suite that includes two separate sinks, soaking tub, double shower, private commode and oversized walk-in closet. This level also includes the laundry room. One more level upstairs you'll find 3 additional bedrooms each with a walk-in closet and two more full baths. Attached three car garage.
- Type:
- Single Family-Detached
- Sq.Ft.:
- 3,612
- Status:
- Active
- Beds:
- 4
- Lot size:
- 0.64 Acres
- Year built:
- 2024
- Baths:
- 4.00
- MLS#:
- 224006448
- Subdivision:
- Bent Creek Woods
ADDITIONAL INFORMATION
Stunning new Rhodes plan in Bent Creek Woods. Luxury abounds with gleaming hardwood floor through-out common areas. Open concept design with a furniture island kitchen with built-in stainless steel appliances, upgraded cabinetry, quartz counter tops, oversized walk-in pantry and adjoining morning room with walk out access to the back patio, and all open to the soaring 2 story family room. Private study with double doors off of entry foyer and rec room on step down level. Upstairs homeowners retreat on private level with en suite that includes two sinks, soaking tub, double shower, private commode and oversized walk-in closet. 3 additional bedrooms.
- Type:
- Single Family
- Sq.Ft.:
- 3,316
- Status:
- Active
- Beds:
- 4
- Lot size:
- 0.76 Acres
- Year built:
- 2024
- Baths:
- 3.00
- MLS#:
- 904986
- Subdivision:
- Bent Creek Woods
ADDITIONAL INFORMATION
Stunning new Leland plan in beautiful Bent Creek Woods. Luxury abounds with gleaming hardwood floor through-out common living areas. Open concept design with a furniture island kitchen with built-in stainless steel appliances, upgraded multi-height cabinetry, quartz counter tops, HUGE walk-in pantry and oversized morning room with walk out access to the back yard. All open to the soaring 2 story family room with fireplace. Private study with double doors off of entry foyer. First floor homeowners retreat with en suite that includes dual vanity sinks, a double shower, and oversized walk-in closet. First floor laundry room. Upstairs you'll find 3 additional bedrooms each with a walk-in closet, central hall bath and a spacious loft. Full, unfinished walk-out basement with a full bath rough-in. Attached three car side and front entry garage.
- Type:
- Single Family-Detached
- Sq.Ft.:
- 3,316
- Status:
- Active
- Beds:
- 4
- Lot size:
- 0.76 Acres
- Year built:
- 2024
- Baths:
- 3.00
- MLS#:
- 224004168
- Subdivision:
- Bent Creek Woods
ADDITIONAL INFORMATION
Stunning new Leland plan in Bent Creek Woods. Luxury abounds with gleaming hardwood floor through-out 1st Floor. Open concept design island kitchen with built-in appliances, upgraded cabinetry, quartz counter tops, walk-in pantry and oversized morning room with walk out access. All open to the soaring 2 story family room with fireplace. Private study with double doors. First floor homeowners retreat with en suite with dual vanity, double shower, and oversized walk-in closet. 1st floor laundry. Upstairs are 3 additional bedrooms each with a walk-in closet, central hall bath and a spacious loft. Full, unfinished walk-out basement with a full bath rough-in.
- Type:
- Single Family
- Sq.Ft.:
- 1,310
- Status:
- Active
- Beds:
- 3
- Lot size:
- 0.46 Acres
- Year built:
- 1961
- Baths:
- 2.00
- MLS#:
- 878223
- Subdivision:
- Patterson Road Estates
ADDITIONAL INFORMATION
Welcome Home to this Beavercreek Schools Brick Ranch Home that offers 3 Bedrooms + 2 Full Baths and 1,300+ sq/ft. of living space and is situated on a 1/2 Acre Lot! 2 Car Garage. Fresh Paint throughout, New Wood Flooring in Kitchen & Family Rm, Remodeled Master Bathroom, New French Doors, All Seal Windows with Lifetime Transferable Warranty. New Wood Burning Insert. This Brick Ranch boasts two living spaces (Family Rm & Living Rm) along with an Eat-in Kitchen, Dining Rm, 2 Bedrooms that share a Full Bath and a Primary Suite with Ensuite Bathroom. Enjoy the Large Rear Covered Patio with Hot Tub Hookup and Fenced Backyard. Great location!
- Type:
- Single Family
- Sq.Ft.:
- 1,395
- Status:
- Active
- Beds:
- 3
- Lot size:
- 0.46 Acres
- Year built:
- 1959
- Baths:
- 2.00
- MLS#:
- 877951
- Subdivision:
- Knollview Acres
ADDITIONAL INFORMATION
This move in ready 3 bedroom, 2 bath home on a slab with living room/dining room, family room, kitchen situated on almost a 1/2 acre lot in Beavercreek has been totally updated. This wonderful home boasts the following: Updated roof and new gutters Fresh landscapting All new flooring incl. luzury vinyl plank and capet Brand new baths (2) Brand new kitchen with new stainless steel appliances Updated windows Fresh paint thru-out New water heater Totally updated plumbing thru-out the house and electric New drywall thru out most of the interior New lighting fixtures thru-out Home warranty furnished for HVAC Unpack and relax in this wonderfully updated home. ***french drain being installed at back of house
- Type:
- Condo
- Sq.Ft.:
- 1,222
- Status:
- Active
- Beds:
- 2
- Lot size:
- 0.02 Acres
- Year built:
- 2005
- Baths:
- 2.00
- MLS#:
- 877678
- Subdivision:
- Cinnamon Rdg Condo
ADDITIONAL INFORMATION
Adorable Townhome/Condo in Cinnamon Ridge! Open concept, large living room with fireplace that leads to a back patio and green space. Half bath on main level. Upstairs features two large bedrooms with full bathroom. Community pool perfect for those summer days ahead. Great location close to WPAFB, The Greene and Wright State University.
Andrea D. Conner, License BRKP.2017002935, Xome Inc., License REC.2015001703, [email protected], 844-400-XOME (9663), 2939 Vernon Place, Suite 300, Cincinnati, OH 45219

The data relating to real estate for sale on this website is provided courtesy of Dayton REALTORS® MLS IDX Database. Real estate listings from the Dayton REALTORS® MLS IDX Database held by brokerage firms other than Xome, Inc. are marked with the IDX logo and are provided by the Dayton REALTORS® MLS IDX Database. Information is provided for consumers` personal, non-commercial use and may not be used for any purpose other than to identify prospective properties consumers may be interested in. Copyright © 2024 Dayton REALTORS. All rights reserved.
Andrea D. Conner, License BRKP.2017002935, Xome Inc., License REC.2015001703, [email protected], 844-400-XOME (9663), 2939 Vernon Place, Suite 300, Cincinnati, OH 45219
Information is provided exclusively for consumers' personal, non-commercial use and may not be used for any purpose other than to identify prospective properties consumers may be interested in purchasing. Copyright © 2024 Columbus and Central Ohio Multiple Listing Service, Inc. All rights reserved.
Beavercreek Real Estate
The median home value in Beavercreek, OH is $315,000. This is higher than the county median home value of $249,100. The national median home value is $338,100. The average price of homes sold in Beavercreek, OH is $315,000. Approximately 68.64% of Beavercreek homes are owned, compared to 26.02% rented, while 5.34% are vacant. Beavercreek real estate listings include condos, townhomes, and single family homes for sale. Commercial properties are also available. If you see a property you’re interested in, contact a Beavercreek real estate agent to arrange a tour today!
Beavercreek, Ohio has a population of 46,320. Beavercreek is more family-centric than the surrounding county with 32.37% of the households containing married families with children. The county average for households married with children is 30.44%.
The median household income in Beavercreek, Ohio is $101,042. The median household income for the surrounding county is $75,901 compared to the national median of $69,021. The median age of people living in Beavercreek is 40.7 years.
Beavercreek Weather
The average high temperature in July is 85.2 degrees, with an average low temperature in January of 21.6 degrees. The average rainfall is approximately 40.6 inches per year, with 16.4 inches of snow per year.
