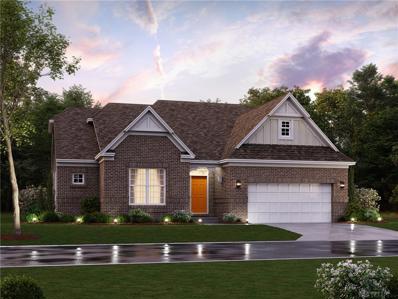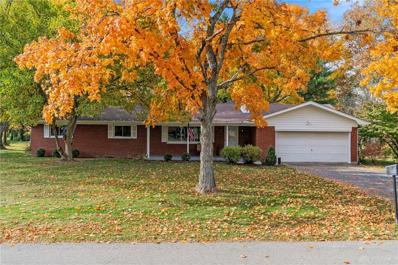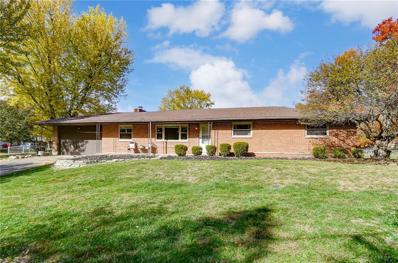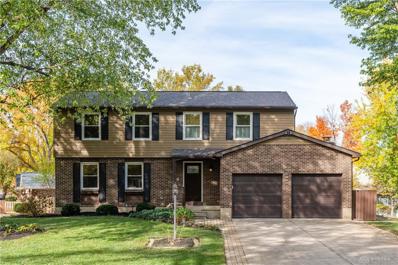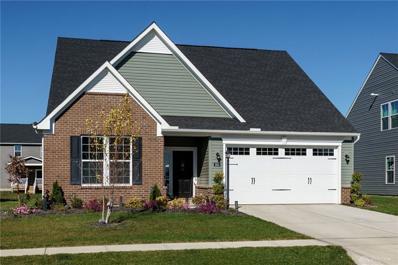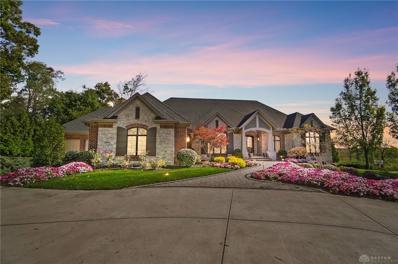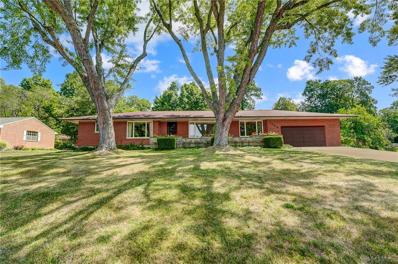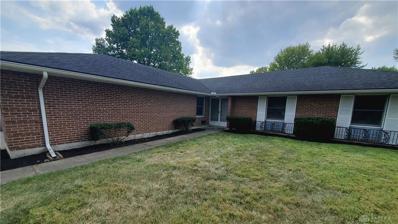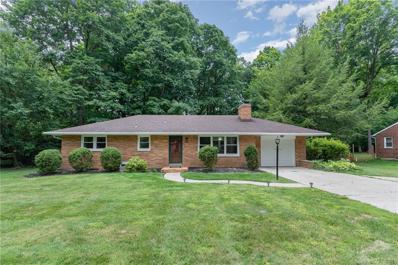Dayton OH Homes for Sale
- Type:
- Single Family
- Sq.Ft.:
- 1,532
- Status:
- Active
- Beds:
- 3
- Lot size:
- 0.47 Acres
- Year built:
- 1960
- Baths:
- 2.00
- MLS#:
- 925247
- Subdivision:
- Apple Valley Estates
ADDITIONAL INFORMATION
Nestled in the quiet, sought-after neighborhood of Apple Valley and within the highly rated Beavercreek school district, this beautifully updated brick ranch offers a perfect blend of classic charm and modern elegance. From the moment you step inside, you’ll be greeted by an open concept living space that is sure to impress. The heart of the home is the expansive 11-foot quartz countertop island, perfect for both cooking and entertaining, and seamlessly flows into the cozy dining area complete with a wood-burning fireplace. The kitchen boasts all-new high-end stainless steel appliances and sleek luxury vinyl plank flooring that extends throughout the main living areas for a contemporary, cohesive feel. The private bedroom wing preserves the home’s original hardwood floors, trim, and doors, while modern paint colors bring a fresh, stylish touch. The main bathroom features a stunning tile surround, offering a spa-like atmosphere with all new fixtures and finishes. The master bath, in pristine original condition, showcases vintage tile that adds character and charm. This home’s impressive list of updates extends beyond the interior. A brand-new roof, added porch gable, and fully replaced gutters and soffits enhance the home’s curb appeal. The new HVAC system ensures year-round comfort, while the updated electrical service, complete with a 200-amp panel, provides peace of mind. All-new windows and exterior doors—including a new insulated garage door—round out the home’s exceptional updates. The home sits on an oversized lot with plenty of room to enjoy the outdoors. The attached two-car garage provides ample storage, while the main bedroom wing features a dedicated laundry area for added functionality. Additional upgrades include a new water heater and well pump, ensuring reliability for years to come. If you’re searching for a beautifully renovated home in the Beavercreek area, don’t miss the opportunity to make this open-concept brick ranch your own.
- Type:
- Single Family
- Sq.Ft.:
- 1,628
- Status:
- Active
- Beds:
- 3
- Lot size:
- 0.2 Acres
- Year built:
- 2020
- Baths:
- 2.00
- MLS#:
- 925259
- Subdivision:
- Nathanials Grove Sec Two
ADDITIONAL INFORMATION
Welcome to this stunning 3-bedroom, 2 full-bath ranch home in the sought-after Nathaniel's Grove neighborhood of Beavercreek Township! Built in 2020 as the original model home, this property showcases modern design, thoughtful upgrades, and a layout perfect for comfortable living. The heart of the home is the spacious kitchen, complete with updated appliances, a large island ideal for barstool seating, and plenty of cabinet space for all your storage needs. Adjacent to the kitchen, the bright and inviting living room features large windows that flood the space with natural light, creating a warm and cheerful atmosphere. Both bathrooms in this home are beautifully updated, with the master suite boasting a walk-in closet for added convenience. The two-car attached garage offers ample space for parking and storage, ensuring practicality without compromising style. Located near Fairfield Mall, popular shopping centers, a variety of restaurants, and numerous local amenities, this home provides the perfect combination of comfort and convenience. Don’t miss the opportunity to own this gorgeous, move-in-ready home. Schedule your showing today!
- Type:
- Single Family
- Sq.Ft.:
- 2,460
- Status:
- Active
- Beds:
- 5
- Lot size:
- 0.47 Acres
- Year built:
- 1968
- Baths:
- 4.00
- MLS#:
- 925097
- Subdivision:
- Replat Ferguson Estates
ADDITIONAL INFORMATION
Pulling up to this gorgeous home, you will at once notice its undeniable curb appeal!! Look at that beautiful landscaping!! The large front porch offers a space to sit back and relax. Stepping inside the foyer, to the left you will find a bright and inviting living room. The living room offers cove ceilings, a bay window and beautiful hardwood flooring that you will find through out most of the home. From the foyer-discover a gourmet kitchen that is to die for!! It will surely bring out the chef in you with the GE Monogram gas stove top, GE Profile convection/microwave wall ovens, beautiful granite counter tops, and so much storage with the abundance of cabinets and pantry. Love to use herbs while cooking? The garden window will allow you to grow them all year around. Open from the kitchen is the Great Room that would be perfect for hosting formal dinners, casual gatherings or special occasions with family and friends. Stay warm and cozy in front of the gas fireplace in the family room this winter. Easy access from the family room to the screened in patio that is perfect for that morning coffee or an evening relaxing watching the children or pets play or just gazing out onto your serene yard and the neighbors pond. Back inside, the main floor also offers an office and ½ bath. Upstairs the primary suite awaits you!! Wow!! It is gorgeous with an ensuite that you will LOVE!! From the wall closets to the walk in closet with custom shelving-the double vanities with tons of storage. And the best-heated flooring to keep you warm after that shower!!! Three very generous sized bedrooms and a full bathroom complete the upstairs. The walk-out basement can be used as a multi generational space that offers a bedroom with an attached full bathroom, living room, full kitchen and laundry area. Also-a space for storage-a workshop-gym-or a combination!! Close to shopping, schools and WPAFB!! Don’t hesitate!! Schedule your showing today to see this beautiful home!!!
$349,900
1431 Quail Lane Dayton, OH 45434
- Type:
- Single Family
- Sq.Ft.:
- 2,471
- Status:
- Active
- Beds:
- 4
- Lot size:
- 0.47 Acres
- Year built:
- 1974
- Baths:
- 3.00
- MLS#:
- 924976
- Subdivision:
- Audubon Park
ADDITIONAL INFORMATION
This stunning ranch-style residence offers over 2,400 square feet of thoughtfully designed living space. As you enter, you’ll be greeted by beautiful wood flooring that flows into the spacious 20x12 living room. The expansive kitchen, which seamlessly connects to the family room, boasts ample cabinet and counter space, complete with modern stainless steel appliances that are included with the home. Enjoy relaxing in the generous family room, featuring sliding doors that lead to a large sunroom—perfect for soaking up natural light. Each of the four bedrooms is well-sized and offers plenty of closet space, while the owner’s suite features a bathroom designed for accessibility, accommodating both wheelchairs and walkers. Brand new HVAC system installed in 2024, this home provides comfort year-round. All this is just minutes away from Wright-Patterson Air Force Base, Wright State University, shopping, dining, and easy highway access. Don’t miss out on this fantastic opportunity!
- Type:
- Single Family
- Sq.Ft.:
- 1,403
- Status:
- Active
- Beds:
- 3
- Lot size:
- 0.44 Acres
- Year built:
- 1957
- Baths:
- 2.00
- MLS#:
- 924864
- Subdivision:
- Apple Valley Estates
ADDITIONAL INFORMATION
Welcome home to step free living. Sprawling Brick Ranch. Open Floor Plan with Double Sided Gas fireplace. Expansive Remodeled Kitchen. Home Office Area. Stainless Appliances. Bar Seating and Dining area. Three Bedroom Two Bath Ranch. Freshly Painted. New Carpet. Large Yard. Two Storage Sheds. Call today! Agent Owned.
- Type:
- Single Family
- Sq.Ft.:
- n/a
- Status:
- Active
- Beds:
- 5
- Lot size:
- 0.31 Acres
- Year built:
- 2024
- Baths:
- 5.00
- MLS#:
- 924791
- Subdivision:
- Sky Crossing
ADDITIONAL INFORMATION
The stunning Ainsley II model by M/I Homes 3740 square feet brand new construction in The Beavercreek Schools System! This show stopper features a dramatic open floor plan. 2 story home with 4 spacious bedrooms on 2nd floor and a guest bedroom on first floor with 4.5 baths. Solid surface counters and SS appliances w/ complimentary designer cabinets and a butler's pantry are any chef's dream. Formal dining room just off the kitchen with tray ceiling. The owners suite is luxurious with owners bath showing off it's oversized garden shower w/ luxurious tiles and glass. Jack & Jill bathroom connecting bed 2 & 3. Outside is a charming front porch and a 3 car garage w/ brick wrap. This community is close to shopping, recreation, fine dining and easy access to The WPAFB!
- Type:
- Single Family
- Sq.Ft.:
- 1,227
- Status:
- Active
- Beds:
- 3
- Lot size:
- 0.53 Acres
- Year built:
- 1955
- Baths:
- 2.00
- MLS#:
- 924878
- Subdivision:
- Country Acres Sec 05
ADDITIONAL INFORMATION
Welcome to this charming three-bedroom, two full-bath home in Beavercreek! The inviting covered front porch is perfect for relaxing with a morning coffee or evening breeze. Step inside to a cozy living room with hardwood flooring, stone wood-burning fireplace and large windows that fill the space with natural light. Three generously sized bedrooms with ample closet space. The kitchen boasts an attached island and a spacious dining area, ideal for hosting family gatherings or entertaining friends. Newer full bath featuring walk in shower and barn door enclosed laundry room. Sliding glass doors overlooking the parklike yard and the above-ground pool with wood decking. The backyard offers even more versatility with an area designed for outdoor dining or gatherings around a fire pit making this home perfect for creating lasting memories indoors and out. The home is conveniently located near shopping, restaurants and WPAFB.
- Type:
- Single Family
- Sq.Ft.:
- 1,552
- Status:
- Active
- Beds:
- 4
- Lot size:
- 0.48 Acres
- Year built:
- 1960
- Baths:
- 2.00
- MLS#:
- 924228
- Subdivision:
- Apple Valley Estates
ADDITIONAL INFORMATION
Welcome to 824 Fawcett, this is the home you have been waiting for! You will fall in love as soon as you walk in side and see the updated kitchen with maple cabinets, granite counters and stainless steel appliances. The large family room is open to the kitchen and sizeable breakfast area which then looks out onto the covered back porch. In the backyard you will find a new cedar fence and large storage shed. The garage has room for 2 cars with an additional single car carport and a workshop area on the back! The dining room is currently being used as an office but is a flexible space for whatever you need. This home has two full bathrooms, once of which is a Jack & Jill bathroom between two bedrooms. Four generous bedrooms with large closets round out this property. Schedule your showing today, this one wont last.
- Type:
- Single Family
- Sq.Ft.:
- n/a
- Status:
- Active
- Beds:
- 3
- Lot size:
- 0.22 Acres
- Year built:
- 2024
- Baths:
- 3.00
- MLS#:
- 924166
- Subdivision:
- Sky Crossing
ADDITIONAL INFORMATION
The stunning Serenity model by M/I Homes is brand new construction in The Beavercreek Schools System! Spacious open concept single floor living home has designer features throughout. Gourmet kitchen opens to a large breakfast room and family room with a cozy gas fireplace with built ins. Primary bedroom has tray ceiling and bath has large shower and walk-in closet. Close to hiking, biking, shopping, restaurants - something for everyone!
$364,900
2189 Bandit Trail Dayton, OH 45434
- Type:
- Single Family
- Sq.Ft.:
- 1,766
- Status:
- Active
- Beds:
- 3
- Lot size:
- 0.31 Acres
- Year built:
- 2001
- Baths:
- 2.00
- MLS#:
- 923349
- Subdivision:
- Hunters Pointe Sec 03
ADDITIONAL INFORMATION
Welcome to this charming ranch home located in the desirable Beavercreek Township nestled within the serene Hunters Pointe subdivision. This three-bedroom, two-bath residence is being sold as-is to settle an estate, offering a fantastic opportunity for buyers looking to personalize their new home. The full finished basement provides ample storage space and additional 1400 sq ft living area, perfect for entertainment or relaxation. Step outside to enjoy the inviting swimming pool and spacious backyard, ideal for summer gatherings backing up to a park like setting with a pond. The huge great room can serve multiple purposes, this property is a blank canvas waiting for your vision—don’t miss out on this amazing property! HVAC2022, Roof2016, WH2023. Seller is offering home warranty from HSA. Photos were virtually staged.
- Type:
- Single Family
- Sq.Ft.:
- 2,007
- Status:
- Active
- Beds:
- 4
- Lot size:
- 0.47 Acres
- Year built:
- 1972
- Baths:
- 3.00
- MLS#:
- 923096
- Subdivision:
- Woodside Park
ADDITIONAL INFORMATION
Need a home quickly? This one is ready for you! Nestled in the Woodside Park Subdivision it is convenient to WPAFB, WSU, shopping & restaurants close-by at Fairfield Commons and The Greene. The bike trail is within a short ride. This home is considered a 2-story but has the feel of a multi-level. The renovated home has vaulted ceilings on the first floor and provides lots of natural light. The open concept first floor provides room for get togethers. There are two steps down into the Family Room which offers a sliding door to the back patio and yard. This room is a great place for games or movie nights. The second-floor houses all the bedrooms and two full baths. There is a 2-car garage which offers new garage doors and automatic openers. The laundry is in the basement. A new 200amp electric box was just installed. The basement has good storage. If you like to garden there is a perfect spot in the back of the home. An outdoor shed allows for extra storage for tools, mower, and yard items. Get moved in before the holidays.
- Type:
- Single Family
- Sq.Ft.:
- 2,459
- Status:
- Active
- Beds:
- 5
- Lot size:
- 0.52 Acres
- Year built:
- 1958
- Baths:
- 3.00
- MLS#:
- 922886
- Subdivision:
- Apple Valley Estates
ADDITIONAL INFORMATION
Charming Brick Ranch in Beavercreek! Welcome to this spacious brick ranch nestled on over half an acre in the heart of Beavercreek! Offering over 2,400 square feet of living space, this home features 5 bedrooms and 2.5 bathrooms, providing plenty of room for family and guests. The large, updated eat-in kitchen is a chef’s dream, with ample cabinet space and modern appliances, perfect for preparing meals and entertaining. Enjoy the abundance of natural light that flows through the many windows throughout the home, creating a warm and inviting atmosphere. Step out onto the screened-in back porch, an ideal spot to relax and enjoy the scenic views of the expansive backyard. This home combines comfort and convenience in a peaceful setting, making it a perfect retreat for any family. Don’t miss your chance to make this beautiful property your new home!
- Type:
- Single Family
- Sq.Ft.:
- 1,538
- Status:
- Active
- Beds:
- 3
- Lot size:
- 0.47 Acres
- Year built:
- 1963
- Baths:
- 2.00
- MLS#:
- 922779
- Subdivision:
- Audubon Park
ADDITIONAL INFORMATION
Welcome to this beautifully updated ranch located in Beavercreek, Ohio! This 3-bedroom, 2-bathroom gem offers a fantastic open floor plan. This home is a great deal! Step into the newly updated kitchen, complete with contemporary finishes. Updated paint and flooring throughout along with new recessed lighting contribute to a bright & airy atmosphere. The massive backyard is a blank slate with lots of possibilities for outdoor enjoyment, entertaining, or gardening. Don’t miss out on the chance to own a move-in ready home that still has a lot of opportunities to make it your own.
- Type:
- Single Family
- Sq.Ft.:
- 1,888
- Status:
- Active
- Beds:
- 4
- Lot size:
- 0.47 Acres
- Year built:
- 1972
- Baths:
- 3.00
- MLS#:
- 922777
- Subdivision:
- Shaker Estates
ADDITIONAL INFORMATION
Welcome home! This charming, well-kept Beavercreek property has plenty of thoughtful updates, offering comfort and convenience around every corner. New carpet in the living room, office/dining, stairs, and all four bedrooms in 2021. The primary bath was updated in 2022 with a fresh vanity, and a new tiled shower floor in 2024. The walk-in closet is perfect for staying organized. You'll love the sunny screened patio, ideal for unwinding or hosting friends. For cooler evenings, enjoy the gas fireplace in the family room. In the kitchen, hardwood floors were refinished in 2014, and there's plenty of space with a pantry, a tiled countertop island, and an eat-in area that connects to the family room. A separate dining room/office has floor to ceiling built-in shelves. The basement offers a finished rec room (approximately 410sf) and an unfinished area with tons of extra storage (all shelving conveys). The area has been waterproofed, but there are 3 sump pumps for extra assurance and peace of mind. A built-in laundry chute makes life easier, with access on both floors above! The 2023 washer and dryer stay with the home. The garage has attic access, extra shelving, and a new overhead door added in 2015. Plus, there's a 12x16 shed outside for even more storage. The 2023 riding mower is negotiable. The roof and siding were replaced in 2011, windows around 2013, a new heat pump in 2020 and a new water heater and softener in 2023. Situated on a quiet cul-de-sac close to WPAFB, Greene County bike trails, restaurants and shopping, and quick access to I-675 and Rt. 35, it's the perfect spot to call home! Come see this lovely home and make it yours!
- Type:
- Single Family
- Sq.Ft.:
- 2,005
- Status:
- Active
- Beds:
- 4
- Lot size:
- 0.52 Acres
- Year built:
- 1995
- Baths:
- 3.00
- MLS#:
- 922658
- Subdivision:
- Hunters Ridge
ADDITIONAL INFORMATION
Beautifully updated 2005 sq. ft. 4 bedroom, 2.5 bath ranch located in Hunters Ridge situated on a ½ acre, corner lot. This pristine home has it all! Spacious floor plan boasts new tile flooring and vaulted ceilings throughout most of the home. The open kitchen design flows easily into large family room, dining room and breakfast nook area. The gorgeous kitchen offers granite countertops with plenty of seating, recessed lighting, stainless steel appliances including a built-in double oven and pantry. The master bedroom is enhanced with an inset raised ceiling, paddle fan, large walk-in closet with barn door, a beautiful master bath and access to the back patio. New light fixtures and rounded top doors throughout. The utility room leads to an attached 2 car garage with overhead storage, attic access and automatic garage door opener. The large, fenced-in backyard offers a shed for additional storage.
- Type:
- Single Family
- Sq.Ft.:
- 1,750
- Status:
- Active
- Beds:
- 3
- Lot size:
- 0.22 Acres
- Year built:
- 2024
- Baths:
- 2.00
- MLS#:
- 922418
- Subdivision:
- Nathanial's Grv Sec 10
ADDITIONAL INFORMATION
Why wait for a new build when you can move right into this fully finished, brand new home? This stunning home features a contemporary floor plan, a sunroom, and vaulted ceilings. Start the day with your morning coffee in the sunroom where warm natural light fills the space. The kitchen flows into the great room, allowing the cook to stay connected and enjoy activities all in one space. This home offers the perfect blend of style and function with luxury vinyl flooring and sleek quartz countertops. The exterior is complete with a freshly landscaped yard, making it truly move-in ready. There is a community swimming pool, club house, playground and walking paths. This home provides modern living at its finest—no need to build when everything you want is already here!
- Type:
- Single Family
- Sq.Ft.:
- 4,955
- Status:
- Active
- Beds:
- 4
- Lot size:
- 1.62 Acres
- Year built:
- 2014
- Baths:
- 4.00
- MLS#:
- 921573
- Subdivision:
- Fox Ridge Estates
ADDITIONAL INFORMATION
Welcome to Fox Ridge Estates, Beavercreek’s premier neighborhood, featuring expansive home sites that range from one to over five acres. This exclusive community boasts all essential public utilities, including water, sanitary sewer, and natural gas, making it an ideal place for those seeking both luxury and convenience. With its serene surroundings and spacious lots, Fox Ridge Estates is perfect for families looking to find their dream home in a beautiful setting. Completed in July 2014, this stunning nearly 5,000 square foot home features 4 bedrooms and 3.5 baths, set on a picturesque 1.62-acre partially wooded lot. The home sits at one of Greene County’s highest elevations, offering breathtaking views for miles. The main floor boasts an open floor plan with floor-to-ceiling windows and soaring 10' and 11' ceilings, highlighted by beautiful wood beams in both the great room and dining room. The great room is anchored by a large gas fireplace, while the chef’s kitchen impresses with dual islands, perfect for culinary enthusiasts. The spacious owner’s suite includes a luxurious bath with a massive shower and his-and-hers walk-in closets, along with a convenient en-suite guest room. Enjoy outdoor living on the covered patio, which features a cozy wood-burning fireplace. Take advantage of the expansive 4+ car insulated garage equipped with its own HVAC system. The walk-out lower level features 9' ceilings and includes a family/rec room with a linear gas fireplace, a wet bar with refrigerator, an exercise room, two additional bedrooms, a full bath, and plenty of unfinished storage space. This home seamlessly blends luxury with functionality, making it a perfect retreat.
- Type:
- Single Family
- Sq.Ft.:
- 2,619
- Status:
- Active
- Beds:
- 4
- Lot size:
- 0.51 Acres
- Year built:
- 1957
- Baths:
- 4.00
- MLS#:
- 921407
- Subdivision:
- Apple Valley Estates
ADDITIONAL INFORMATION
This spacious 4-bedroom, 3.5-bath ranch in Beavercreek offers a perfect blend of character and comfort. Inside, you'll find original hardwood floors throughout, a cozy family room with a gas fireplace, and a dining room that features its own fireplace for warm gatherings. One wing of the home features 3 bedrooms including a master with on-suite bath. On the other end of this sprawling ranch you will find another separate master suite perfect for use as an in-law suite. Step outside to a fully privacy fenced backyard, oversized attached two car garage, and a covered patio—ideal for outdoor living. Situated on a quiet dead-end street, this home is within walking distance of Valley Elementary, and just minutes from highways, shopping, restaurants, parks, and more. Updates include fresh paint throughout (2024), LVP flooring in second master (2024), Roof (2024), Asphalt Wrap-Around Driveway (2024), HVAC (2018) and more!
- Type:
- Single Family
- Sq.Ft.:
- 1,518
- Status:
- Active
- Beds:
- 3
- Lot size:
- 0.48 Acres
- Year built:
- 1956
- Baths:
- 2.00
- MLS#:
- 919935
- Subdivision:
- Apple Valley Estates
ADDITIONAL INFORMATION
This all brick ranch with a full partially finished basement nestled in a quiet Beavercreek neighborhood has exactly what you'll need for plenty of living space and to keep precious cars, motorcycles, toys, or have a fantastic hobbyist workshop. Featuring a 2 car attached garage and a 36’x24’ detached heated garage with air compressor lines (compressor does not convey) that extend into the homes 23’x8’ basement workshop and to the attached garage. When you pull up you’ll be sure to notice the curb appeal of the brand new concrete front porch and sidewalk. Once inside you'll be greeted with laminate wood flooring, a beamed ceiling, a gas fireplaces with a brick surround and the natural light given by the floor to ceiling wall of windows in the dining room. Additionally, on the main level there are 3 very spacious bedrooms, a full bath, kitchen, a first floor laundry room, and an additional full bath. The full basement features a large 41’x15’ finished recreation room with new flooring, drywall, and vented glass block windows. The remainder of the basement is partially finished with a 23’x8’ workshop behind the stairs, a 23'x14' storage area where the new furnace and water heater call home and an additional 11' x 15' room that could easily be finished for a 4th bedroom downstairs with what potentially could be an 8'x7' walk-in closet currently housing a gun safe. Updates include a new pressure tank, water softener and sump pump in December 2022, new Trane furnace, air conditioner, and water heater in 2023, new concrete front porch and sidewalk, all bedroom carpet, basement professionally waterproofed with a transferrable warranty and new flooring and drywall in 2024, and Roof 2011. This home has all the major updates done and is only waiting for your finishing touches! Call today for your own private showing!
$280,000
1398 Quail Lane Dayton, OH 45434
- Type:
- Single Family
- Sq.Ft.:
- 1,845
- Status:
- Active
- Beds:
- 5
- Lot size:
- 0.46 Acres
- Year built:
- 1961
- Baths:
- 4.00
- MLS#:
- 919289
- Subdivision:
- Audubon Park
ADDITIONAL INFORMATION
This custom built 5/4 Ranch home is a rare find, brimming with possibilities and waiting for the next lucky owner to continue its story! The welcoming foyer greets you with a nod to mid century modern aesthetics, showcasing a built-in planter, pendant lighting and a striking gold vein mirror, setting the tone for the home's character-rich design. You'll enjoy the timeless look of wood floors, 3 fireplaces with stone accent walls, natural light from the expansive windows and convenience of 1st floor laundry. The full basement, complete with half bath, offers an abundance of space, presenting the opportunity for the next owner to finish according to their lifestyle needs. Outside features a well-maintained lot, with mature shade trees, perfect for green thumb gurus, as well as room for amenity upgrades such as a pergola structure w/ conversation pit, or salt water pool oasis. Located in a top rated school district, w/ no city income tax and a convenient locale to dining, shopping & hwys!
- Type:
- Single Family
- Sq.Ft.:
- 1,884
- Status:
- Active
- Beds:
- 4
- Lot size:
- 0.57 Acres
- Year built:
- 1970
- Baths:
- 3.00
- MLS#:
- 919414
- Subdivision:
- Woodside Park
ADDITIONAL INFORMATION
Large 4-bedroom, 2.5-bathroom home. This home is in Beavercreek and is close to WPAFB, shopping, restaurants & entertainment. I'll Beaver Creek schools are very close for convenience. This spacious home has a lot to offer. You can enjoy either space in the large spacious living room or family room. The kitchen includes a stainless-steel Stove and Dishwasher. The Kitchen has ample counter space and is open to the family room, where you can warm yourself around the wonderful fireplace. There is a screened in back porch where you can view nature at its finest. We have seen deer in the back yard several times. The dining room will accommodate a large gathering. There are 4 spacious bedrooms and a master bath with a walk-in shower just off of the large master bedroom. There is a double sink in the main bathroom for conveyance. There’s a half bath and a laundry area off of the garage entry way. There’s lots of space in the Over-sized 2 car garage with work bench for those who like to tinker. City water with a water softener system. Efficient Heat Pump and Central A/C installed in 2017. The Generac Guardian generator system is a nice upgrade for this property. Property Sold AS-IS. Some updates are needed, and we have included an estimate with items our contractor suggested needed repaired / replaced. Purchase price does not include any repairs. Purchase price is lower than area ARV's. Call now for a showing.
$385,000
2053 Codaz Way Dayton, OH 45434
- Type:
- Single Family
- Sq.Ft.:
- n/a
- Status:
- Active
- Beds:
- 3
- Lot size:
- 0.21 Acres
- Year built:
- 2023
- Baths:
- 2.00
- MLS#:
- 918352
- Subdivision:
- Nathanial's Grv Sec Nine
ADDITIONAL INFORMATION
Welcome to your new home! This newly built, contemporary 3-bedroom, 2-bath ranch offers an open floor plan designed for effortless living and entertaining. Featuring a split bedroom layout for added privacy, the home is adorned with modern finishes and high-quality fixtures throughout. Enjoy serene, picturesque views of the pond from the morning room, a perfect spot to savor your morning coffee or unwind after a long day. The 2-car garage provides convenience and additional storage, while all appliances stay with the home, ensuring a smooth transition. As part of the community, you’ll also have access to HOA amenities, including a pool and playground, ideal for relaxation and family fun. Why go through the hassle of building when this move-in-ready gem is ready for you to call home?
- Type:
- Single Family
- Sq.Ft.:
- 1,144
- Status:
- Active
- Beds:
- 3
- Lot size:
- 0.5 Acres
- Year built:
- 1955
- Baths:
- 2.00
- MLS#:
- 917803
- Subdivision:
- Country Acres
ADDITIONAL INFORMATION
Welcome to this meticulously renovated brick ranch, designed for comfort and style. Nestled in a desirable neighborhood, this home offers 2,288 sq ft spread over two levels, with 1,761 sq ft of beautifully finished living space. Featuring 3 cozy bedrooms and 2 full baths, this property boasts a range of high-end updates and functional living spaces. The top level, renovated in spring/summer 2024, includes a modern kitchen with new appliances, a French door refrigerator, and an electric double oven, adjacent to a newly designed bathroom featuring a pedestal sink and a luxurious rainfall shower/tub with a waterfall tub spout. The heart of the home is warmed by a wood-burning fireplace, ensuring cozy gatherings during colder months. Additional interior features include double-paned energy-efficient windows, refurbished hardwood floors, and a quiet garage door with an external keypad for secure access. The basement offers flexibility with a second kitchen, extra refrigerator, and separate bathroom—ideal for guests or extended family, along with ample space for a home gym or additional storage in the unfinished area. Outdoors, enjoy a vast, fully fenced backyard split between a lush grassy area and a tranquil wooded section, complete with a new gate installed in 2024. The covered deck, updated with new fan/light fixtures, provides a perfect setting for relaxation or entertainment. Additional comforts include a whole house water softener, HEPA filter, and a reverse osmosis filter in the kitchen, ensuring the highest quality of living. Located within walking distance to Beavercreek High School, and just a short drive from local shopping and WPAFB/AFIT, this home combines convenience with the peace of a woodland retreat. With a new water heater and a roof from December 2015 in excellent condition, along with brand new gutters, gutter guards, soffit, and fascia installed in 2024, this home is ready to welcome you to a life of comfort and tranquility.
- Type:
- Single Family
- Sq.Ft.:
- 2,625
- Status:
- Active
- Beds:
- 4
- Lot size:
- 0.49 Acres
- Year built:
- 1967
- Baths:
- 3.00
- MLS#:
- 916319
- Subdivision:
- Woodside Park
ADDITIONAL INFORMATION
Sellers are willing to make any and all repairs and are offering a $2,500 landscaping package credited at closing !New Furnace installed 12/19/24. Discover unparalleled luxury in this beautifully remodeled 4-bedroom, 3-bathroom home. Every inch of this residence has been thoughtfully updated, from the new carpet and baseboards to the fresh paint, doors, and lighting throughout. Step into a world of modern elegance with new luxury flooring in the kitchen, laundry room, and basement, highlighted by charming wood-burning fireplaces. The heart of the home, the kitchen, boasts brand-new cabinets, stunning quartz countertops, a large island, sleek black fixtures, and state-of-the-art stainless steel appliances. The open-concept design seamlessly integrates the living spaces, creating an ideal environment for both everyday living and entertaining. The three newly designed bathrooms offer a blend of functionality and style. The community bathroom features exquisite tile work, double sinks with contemporary black fixtures, and a new toilet. The primary bath is a sanctuary of relaxation with a walk-in tile shower, a modern vanity, a new toilet, and chic black fixtures. The lower level bath continues the theme of luxury with new flooring, a new toilet, vanity, and updated fixtures. The expansive lower level basement provides a versatile space perfect for games or relaxation, complete with a second wood-burning fireplace. Adjacent to the two-car garage, the home offers an abundance of closet and storage space throughout. Outside, you'll find a large yard and ample frontage space ideal for various outdoor activities. The backyard features a patio leading to a well-maintained rear yard, perfect for games and gatherings, and includes a charming gazebo and a convenient storage shed. Located in the prestigious Beavercreek School District, this one-of-a-kind property offers a rare blend of luxury and comfort.
- Type:
- Single Family
- Sq.Ft.:
- n/a
- Status:
- Active
- Beds:
- 4
- Lot size:
- 0.38 Acres
- Year built:
- 2024
- Baths:
- 4.00
- MLS#:
- 912944
- Subdivision:
- Arlington Place Sec 03
ADDITIONAL INFORMATION
Experience luxury living with this brand-new custom home built by Clemens, one of Dayton’s finest custom home builders. This dream home offers 3,171 finished square feet, 4 bedrooms, and 3.5 baths, complete with a finished basement. The expansive 3-car garage adds approximately 700 square feet, providing ample space for your vehicles and storage needs. Stunning finishes throughout include luxury vinyl plank (LVP) flooring on the main level, quartz and granite countertops and handcrafted Amish cabinets. Kitchen is open to the dining area/breakfast nook and great room. Stainless steel appliances including a gas range. There is a large walk-in hidden pantry. The exterior features a beautiful blend of lighter stone and Hardiplank-style siding. Quality at its finest. Located in Arlington Place, on one of the last homesites available, this home offers the perfect location close to I-675 and St. Rt 35, just off Indian Ripple and down the street from the Greene Towne Center and close to Wright Patterson Air Force Base. Beavercreek Township so no city tax! Enjoy nearby parks and nature reserves for outdoor recreation and relaxation. Don’t just dream about it – make this exquisite home yours today!
Andrea D. Conner, License BRKP.2017002935, Xome Inc., License REC.2015001703, [email protected], 844-400-XOME (9663), 2939 Vernon Place, Suite 300, Cincinnati, OH 45219

The data relating to real estate for sale on this website is provided courtesy of Dayton REALTORS® MLS IDX Database. Real estate listings from the Dayton REALTORS® MLS IDX Database held by brokerage firms other than Xome, Inc. are marked with the IDX logo and are provided by the Dayton REALTORS® MLS IDX Database. Information is provided for consumers` personal, non-commercial use and may not be used for any purpose other than to identify prospective properties consumers may be interested in. Copyright © 2024 Dayton REALTORS. All rights reserved.
Dayton Real Estate
The median home value in Dayton, OH is $272,700. This is higher than the county median home value of $249,100. The national median home value is $338,100. The average price of homes sold in Dayton, OH is $272,700. Approximately 68.64% of Dayton homes are owned, compared to 26.02% rented, while 5.34% are vacant. Dayton real estate listings include condos, townhomes, and single family homes for sale. Commercial properties are also available. If you see a property you’re interested in, contact a Dayton real estate agent to arrange a tour today!
Dayton, Ohio 45434 has a population of 46,320. Dayton 45434 is more family-centric than the surrounding county with 44.98% of the households containing married families with children. The county average for households married with children is 30.44%.
The median household income in Dayton, Ohio 45434 is $101,042. The median household income for the surrounding county is $75,901 compared to the national median of $69,021. The median age of people living in Dayton 45434 is 40.7 years.
Dayton Weather
The average high temperature in July is 85.2 degrees, with an average low temperature in January of 21.6 degrees. The average rainfall is approximately 40.6 inches per year, with 16.4 inches of snow per year.








