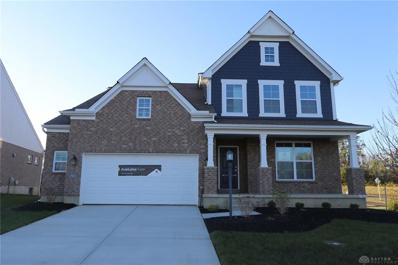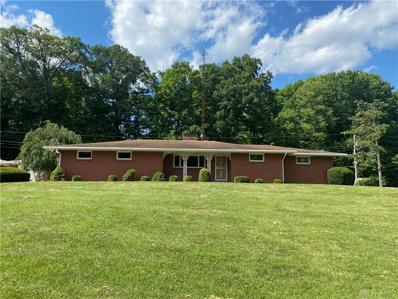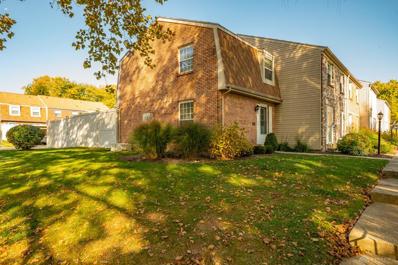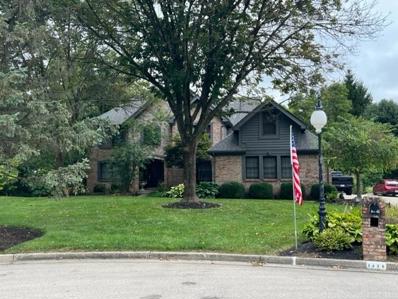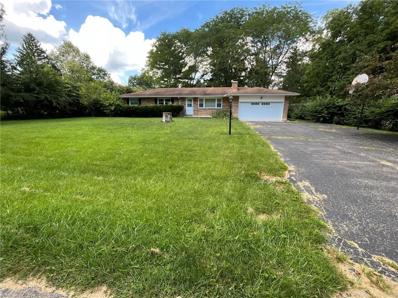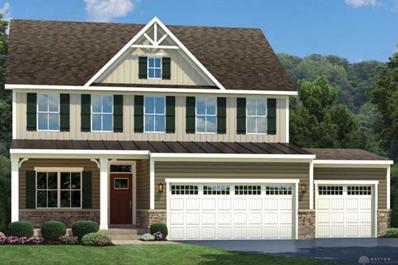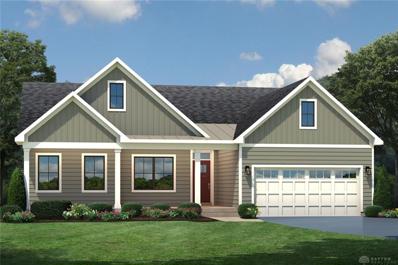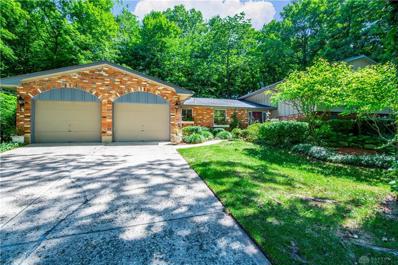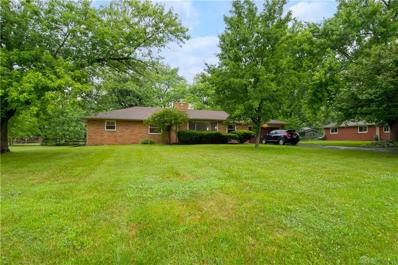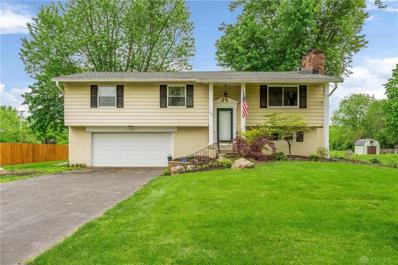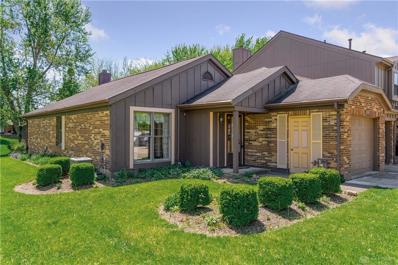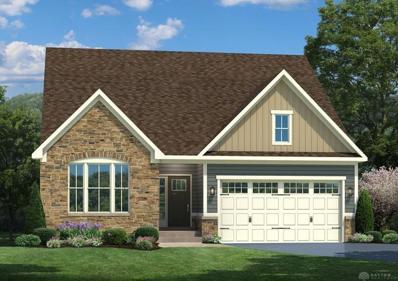Dayton OH Homes for Sale
- Type:
- Single Family
- Sq.Ft.:
- n/a
- Status:
- Active
- Beds:
- 4
- Year built:
- 2024
- Baths:
- 3.00
- MLS#:
- 911060
- Subdivision:
- Sky Crossing
ADDITIONAL INFORMATION
The stunning Cooke model by M/I Homes is brand new construction in The Beavercreek Schools System! This show stopper features a dramatic open floor plan. 2 story home with 4 spacious bedrooms and 2.5 baths. Solid surface counters and SS appliances w/ complimentary designer cabinets are any chef's dream. Formal dining room just off the kitchen. Convenient 1st floor laundry and mudroom. The owners suite is luxurious with owners bath showing off it's oversized garden shower w/ luxurious tiles and glass. Outside is a charming front porch and a 2.5 car garage w/ brick wrap. This community is close to shopping, recreation, fine dining and easy access to The WPAFB!
- Type:
- Single Family
- Sq.Ft.:
- 1,521
- Status:
- Active
- Beds:
- 3
- Lot size:
- 0.47 Acres
- Year built:
- 1962
- Baths:
- 3.00
- MLS#:
- 875582
- Subdivision:
- Ferguson Estates
ADDITIONAL INFORMATION
3 bedrooms, 2 1/2 bath, full basement, beautiful fireplace. 2 car attached garage (freshly painted 2022) with 2 detached garages built in 1995 with additional carport and extra storage space. Large wrap-around sunroom with new flooring (2022). Sold together with 2 parcels creating 1 acre of land with a private backyard that backs-up to the woods used by Beavercreek City Schools.
- Type:
- Condo
- Sq.Ft.:
- 1,125
- Status:
- Active
- Beds:
- 2
- Lot size:
- 0.03 Acres
- Year built:
- 1972
- Baths:
- 2.00
- MLS#:
- 875509
- Subdivision:
- Rona Village
ADDITIONAL INFORMATION
Welcome home. No maintenance living in Beavercreek School District. This cozy 2 bedroom 1.5 bath end-unit townhouse style condo is located in popular Rona Village. Spacious living room with laminate flooring and large windows filling the space with natural light. Formal dining will fit a nice size family table and features a stationary desk - the area flows nicely to the kitchen. The kitchen has solid Oak cabinets, natural colored countertops, white appliances, and a door leading to the back, making carrying in the groceries a breeze! Double patio doors lead to a sunporch, plant enthusiast dream - relax after a long day and read a book or enjoy yourself and not worry about the weather or bugs. Beautifully landscaped (with perennials) privacy-fenced enclosed area for a pet or children to play. Upstairs there are 2 nice size bedrooms with a full bath conveniently located, including a tub/shower combo, medicine cabinet, and vanity with storage. Downstairs there is an additional 450 sq ft of space - giving 1350 sq ft of home. Finished basement with rec room and custom bookshelf. Storage/utility/laundry area and 1/2 bath complete this level. 2-car carport directly behind the unit for ease, plenty of guest parking. The condo association includes water, sewer, trash, snow removal & swimming pool. Close to restaurants, shopping, OH-35, parks, & bike trail.
- Type:
- Single Family
- Sq.Ft.:
- 4,572
- Status:
- Active
- Beds:
- 4
- Lot size:
- 0.98 Acres
- Year built:
- 1990
- Baths:
- 5.00
- MLS#:
- 873633
- Subdivision:
- Tara Estates
ADDITIONAL INFORMATION
Beautiful custom built brick home nestled in Tara West on a cul-de-sac. 2 story home built in 1990 w/ approximately 5400 sq. ft. of living space including a full finished basement. This exceptional home sits on close to 1 acre & has an oasis for a back yard. Two full kitchens w/ granite countertops, remodeled master shower & walk around closet. Full finished walkout basement w/ theater, to oasis backyard: in ground cement pool, huge deck, gazebo, complete privacy, beautifully landscaped.
- Type:
- Single Family
- Sq.Ft.:
- 1,494
- Status:
- Active
- Beds:
- 3
- Lot size:
- 0.48 Acres
- Year built:
- 1959
- Baths:
- 2.00
- MLS#:
- 870803
- Subdivision:
- Apple Valley Estates
ADDITIONAL INFORMATION
Perfect location in the highly desirable neighborhood of Apple Valley Estates, this 3 bedroom, 1.5 bath ranch home boasts beautiful original hardwood flooring and newer carpet throughout! Most rooms are freshly painted. Plenty of storage space in the basement or possibly add another bedroom. This home is in need of some minor TLC/updating but has so many endless possibilities! Incredible opportunity to customize the kitchen and bathrooms to your style! Sitting on almost half an acre, the amazing backyard provides tons of privacy to enjoy some peace and quiet while relaxing on your patio! Convenient access to US-35 for commuters. This home is being sold as is.
- Type:
- Single Family
- Sq.Ft.:
- n/a
- Status:
- Active
- Beds:
- 4
- Year built:
- 2022
- Baths:
- 3.00
- MLS#:
- 870686
ADDITIONAL INFORMATION
Columbia floorplan with Craftsman exterior, 4 bedroom, 3 bathroom ranch, with a 3 CAR GARAGE. Full front porch, White cabinets, Quartz kitchen countertops, over 10â Gourmet island, large kitchen pantry 9â ceilings, finished basement giving you a total of 3,194 sq. ft. of finished living space⦠10-year warrantyâ¦still time to make changes!
- Type:
- Single Family
- Sq.Ft.:
- n/a
- Status:
- Active
- Beds:
- 4
- Year built:
- 2022
- Baths:
- 3.00
- MLS#:
- 869872
ADDITIONAL INFORMATION
Split ranch plan, first floor is 1,947 sq ft. over 3,058 total finished square feet (egress window and full bathroom in the finished basement) 3 bedroom 3 bathroom ranch with a 3 CAR GARAGE. Quartz countertops, over 8â gourmet kitchen island, walk in pantry 9â ceilings, rear covered porch so much more⦠still time to make changes!
- Type:
- Single Family
- Sq.Ft.:
- 3,066
- Status:
- Active
- Beds:
- 4
- Lot size:
- 0.49 Acres
- Year built:
- 1978
- Baths:
- 4.00
- MLS#:
- 868067
- Subdivision:
- Tara Estates
ADDITIONAL INFORMATION
Nestled into a quiet corner of the coveted Terra Estates subdivision. This ideally located tri-level puts you mere minutes from the highway and some of the best shopping and dining experiences that the Dayton area has to offer. All the while, you'll feel a million miles away from the commotion as you relax on your back deck enjoying the views of your heavily wooded back yard. Inside this beautiful home you'll find large open rooms perfect for entertaining or a relaxing nights with the family. This house will impress your friends. This house will impress your friends friends. This house will impress your friends friends parents. Put simply, the combination of location, square footage, school district and price point makes this what we in the business call a unicorn. Call me today to make this dream home yours!
- Type:
- Single Family
- Sq.Ft.:
- 1,964
- Status:
- Active
- Beds:
- 4
- Lot size:
- 0.58 Acres
- Year built:
- 1958
- Baths:
- 2.00
- MLS#:
- 867474
- Subdivision:
- Apple Valley Estates
ADDITIONAL INFORMATION
Price reduced! Conveniently located near Beavercreek's elementary school the house starts with an inviting and spacious family room with a quaint wood burning fireplace that leads into a full sized dining room located next to the kitchen. Kitchen is outfitted with stainless steel appliances and new flooring. Moving towards the back yard pass through the beautiful Living room also with a wood burning fireplace and windows overlooking the massive backyard. The backyard has a covered Patio and is cooled in the summer under the shadows of the multiple large trees on the property. Four bedrooms are spacious with the largest being the Primary Bedroom with its own en suite bathroom. New roof July 2022!
- Type:
- Single Family
- Sq.Ft.:
- 1,970
- Status:
- Active
- Beds:
- 3
- Lot size:
- 0.46 Acres
- Year built:
- 1972
- Baths:
- 3.00
- MLS#:
- 864674
- Subdivision:
- Woodside Park
ADDITIONAL INFORMATION
Welcome home to this spacious Bi-level boasting 3 bedrooms and 3 full baths. Upstairs, you will find a large open living room and dining room with new wood laminate flooring throughout. The kitchen offers plenty of counter space, cabinet space and new stainless-steel appliances. Down the hall, you will find a full bathroom, 2 bedrooms and the master bedroom with a full bath and dual closets. Downstairs features a large family room with a brick WBFP, full bathroom and laundry room with a walkout to the patio. Large backyard opens into a park and a walking path. Updates: HVAC 2019, Windows 2019, Laminate flooring, carpet, ceramic tile 2019, Updated bathrooms 2020, Stainless Steel appliances 2020, Roof, gutters, downspouts- less than 6 yrs old. So many updates. Schedule your showing today!
- Type:
- Single Family
- Sq.Ft.:
- 1,157
- Status:
- Active
- Beds:
- 2
- Lot size:
- 0.09 Acres
- Year built:
- 1983
- Baths:
- 1.00
- MLS#:
- 863232
- Subdivision:
- Beaver Vu Dev Sec 1
ADDITIONAL INFORMATION
ONE LEVEL LIVING! Fabulous opportunity to own this ranch landominium in the popular Beaver Vu subdivision. Situated on a quiet cul-de-sac in a super convenient location just minutes from the grocery store, restaurants, shopping & I-35. Step inside the foyer and notice the spacious living room. Also has a cozy family room with attractive GAS FIREPLACE. A favorite will be the incredible FLORIDA ROOM! French doors from both the family room and master bedroom give access to the Florida room. The kitchen is open to the family room and offers plenty of cabinets and counter space. Down the hall the master bedroom boasts double closets and french doors that open into the Florida room. A second bedroom and full bath complete the floor plan. Attached one car garage with room for storage. Bonus parking pad of driveway! SOLD "AS IS" as part of an estate. Please leave offers open for 48 hours.
- Type:
- Single Family
- Sq.Ft.:
- n/a
- Status:
- Active
- Beds:
- 3
- Year built:
- 2022
- Baths:
- 3.00
- MLS#:
- 859782
ADDITIONAL INFORMATION
This âTO BE BUILTâ Ryan Home ANDOVER Floor plan has it all. The Andover single- family home offers desirable first-floor living with over 1700 square feet of finished living space- Included is an elegant Craftsman Exterior with stone that gives it a wonderful street scape. A light-filled foyer welcomes all. Family and friends can enter through the mud room off the garage. The inviting great room opens to the gourmet kitchen with a 9 Foot island. Granite countertops and 42â White Upgraded Cabinets are included. Stainless steel Range, microwave and dishwasher all included as well. A cozy eating area leads to the INCLUDED Morning Room. When you want to relax, the main-level owner's suite offers private luxury, with a double bowl vanity and walk-in closet. The main floor also features 2 more bedrooms, or convert one as a home office with double French doors. There is an option to finish the 2nd floor for an extra guest suite loft area, Full Bathroom and Bedroom. This home includes our upgraded Glenwood Design package â LVP flooring, granite, ceramic in bathrooms and much more! This home will not be started until under contract with Ryan Home. Colors and options can still be chosen.
Andrea D. Conner, License BRKP.2017002935, Xome Inc., License REC.2015001703, [email protected], 844-400-XOME (9663), 2939 Vernon Place, Suite 300, Cincinnati, OH 45219

The data relating to real estate for sale on this website is provided courtesy of Dayton REALTORS® MLS IDX Database. Real estate listings from the Dayton REALTORS® MLS IDX Database held by brokerage firms other than Xome, Inc. are marked with the IDX logo and are provided by the Dayton REALTORS® MLS IDX Database. Information is provided for consumers` personal, non-commercial use and may not be used for any purpose other than to identify prospective properties consumers may be interested in. Copyright © 2024 Dayton REALTORS. All rights reserved.
Dayton Real Estate
The median home value in Dayton, OH is $272,700. This is higher than the county median home value of $249,100. The national median home value is $338,100. The average price of homes sold in Dayton, OH is $272,700. Approximately 68.64% of Dayton homes are owned, compared to 26.02% rented, while 5.34% are vacant. Dayton real estate listings include condos, townhomes, and single family homes for sale. Commercial properties are also available. If you see a property you’re interested in, contact a Dayton real estate agent to arrange a tour today!
Dayton, Ohio 45434 has a population of 46,320. Dayton 45434 is more family-centric than the surrounding county with 44.98% of the households containing married families with children. The county average for households married with children is 30.44%.
The median household income in Dayton, Ohio 45434 is $101,042. The median household income for the surrounding county is $75,901 compared to the national median of $69,021. The median age of people living in Dayton 45434 is 40.7 years.
Dayton Weather
The average high temperature in July is 85.2 degrees, with an average low temperature in January of 21.6 degrees. The average rainfall is approximately 40.6 inches per year, with 16.4 inches of snow per year.
