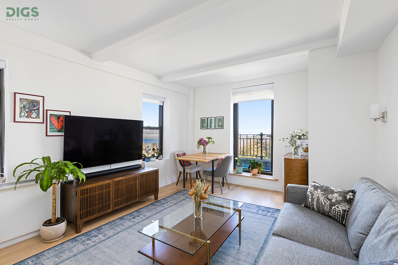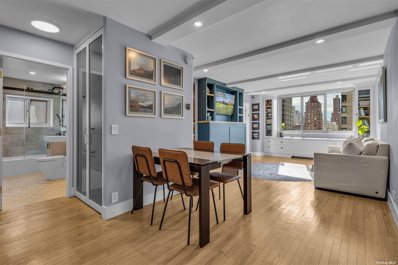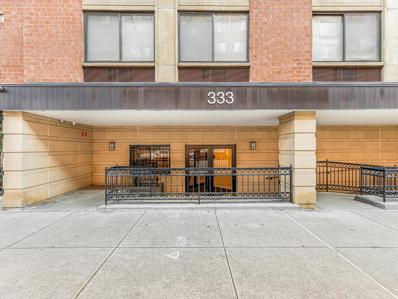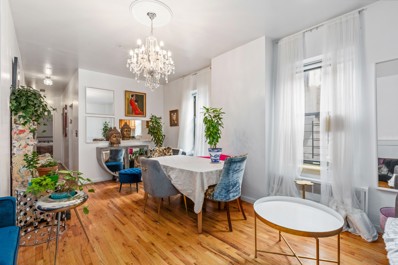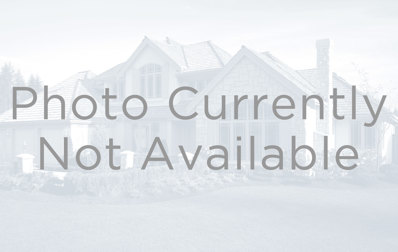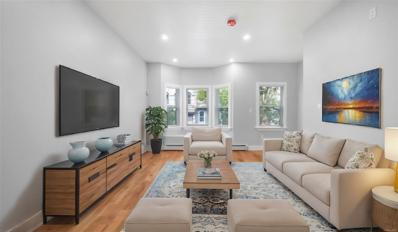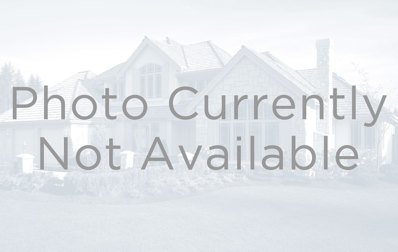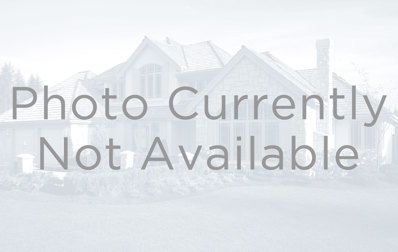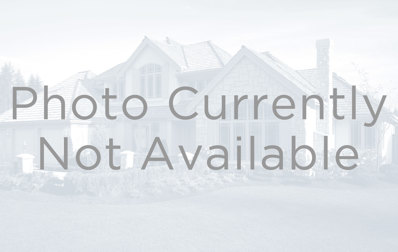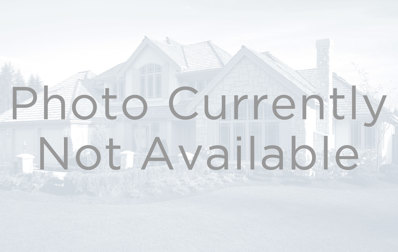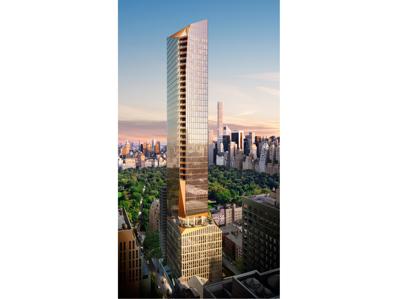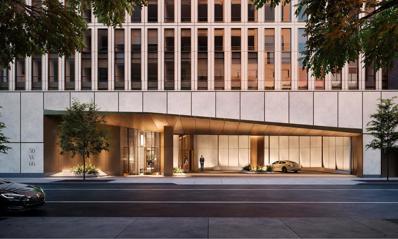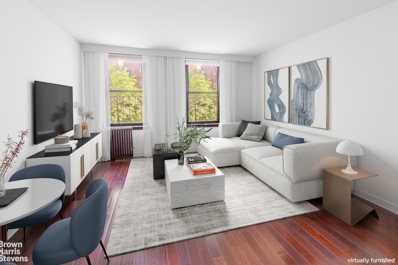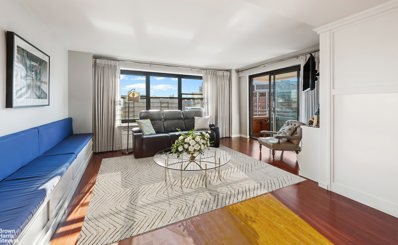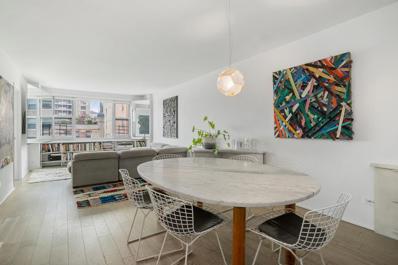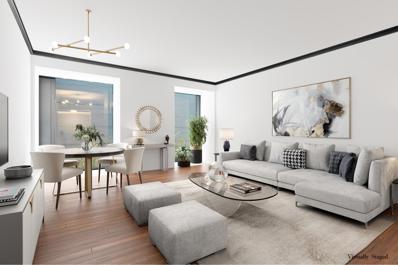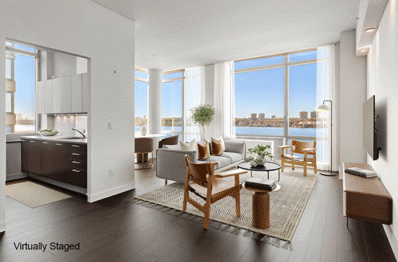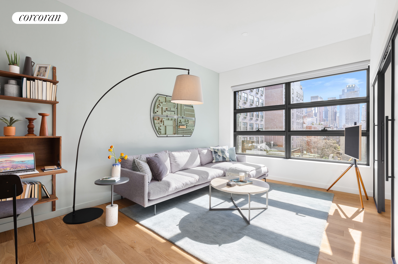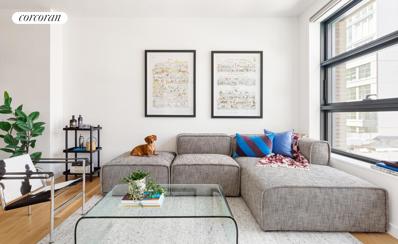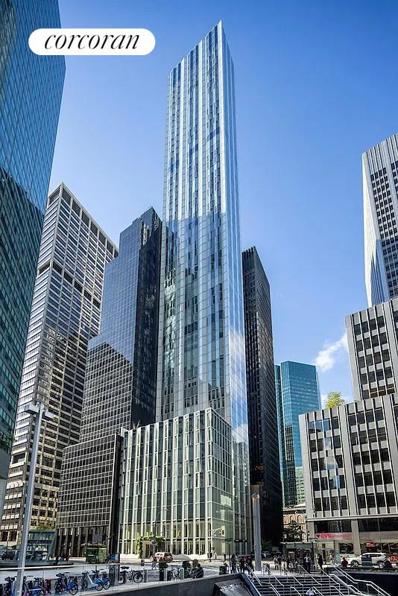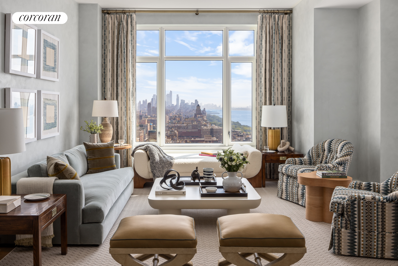New York NY Homes for Sale
- Type:
- Apartment
- Sq.Ft.:
- 626
- Status:
- Active
- Beds:
- 1
- Year built:
- 1931
- Baths:
- 1.00
- MLS#:
- RPLU-753823261978
ADDITIONAL INFORMATION
Newly Gut Renovated 1br Condo with W/D, Terrace and Views of Riverside Park and the Hudson River to the GWB and Beyond! Enjoy never-ending views and light from your living room and bedroom, and relax with morning cups of coffee on your private terrace while you watch the sun rise. This home was renovated from top to bottom in 2021, with new wide-plank white oak floors, a sleek custom windowed-kitchen with a paneled dishwasher and refrigerator, and a bathroom featuring a deep Kohler soaking tub with glass enclosure and wide profile white wall tiles. Off the living room is a large glass door, showcasing views of the river, the park and the GWB, and providing access to the terrace that spans the length of the apartment from the living room to the bedroom. The bedroom has two closets and can accommodate a king-sized bed. Other features of this beautiful home include north and west exposures, high beamed ceilings, a double depth entry closet, and an in-unit W/D. Central air is permitted. 230 Riverside Drive is a full-service pre-war condominium across the street from Riverside Park and two blocks from the express 1, 2, 3 subway station. The building has a full-time doorman, fitness center, playroom, laundry room, bike storage, and storage (for purchase from individual owners). There is also a beautifully landscaped courtyard off the lobby. $82.82/mo loan assessment through March 2027. $97.13/mo reserve assessment. Pet friendly.
- Type:
- Co-Op
- Sq.Ft.:
- 900
- Status:
- Active
- Beds:
- 2
- Year built:
- 1975
- Baths:
- 1.00
- MLS#:
- 3591107
- Subdivision:
- Mill Rock Plaza
ADDITIONAL INFORMATION
If breathtaking views of the bridge, river, city, and skyline from southern and eastern exposures are on your wish list, this recently upgraded, high-floor, ~900 SF, two-bedroom corner cooperative unit, filled with sunlight, could be your NextHome! This home features thoughtful enhancements throughout, including new door frames, modern doors with updated hardware for every entryway and closet, custom beamed ceilings with embedded lighting, and advanced switches in every room. Upon entering the foyer, you'll find three spacious closets: a deep closet to your left, perfect for a stroller and other items, and an illuminated storage space featuring two separate, well-organized closets on either side. The expansive living room includes a well-placed dining area before the main seating space, both illuminated by sunlight streaming through a triple set of south-facing windows. Built-in storage topped with granite surfaces and matching windowsills complement the double-paned windows, with a custom vent accommodating the heating and cooling unit below. To the east, explore an 11-foot-long by 9-foot-wide windowed galley kitchen with an expanded entryway, equipped with stainless steel appliances, including a high-end Thermador counter-depth, built-in refrigerator, complementing the Frigidaire Gallery dishwasher, range, and microwave oven. Additional features include granite counters, a recently installed water filtration system, an upgraded gooseneck faucet, an ample supply of cherry shaker cabinetry with newly installed replacement hardware, and redesigned hidden trash and recyclable slide-out storage. The adjacent, extended windowed bath has been completely renovated with elegant marble floors, floor-to-ceiling wall tiles, a new tub area with barn door glass, a marble-framed window, an accessory niche with integrated fixtures, a classic sink, a medicine cabinet with lighting, custom laundry and linen storage system, recessed lighting, and more. Last but certainly not least, we must discuss both bedrooms, which also benefit from the beamed ceilings, built-ins, and granite surfaces found in the living room with the addition of modern ceiling fans. The ~200 SF master bedroom enjoys sunny eastern exposure with views of the RFK Bridge and East River and can accommodate a king-sized bed, two nightstands, up to three dressers, and even a Peloton bike. The room features infrastructure for wall-mounted TVs on both the north and south walls, and delivers two generous illuminated closets with custom organization, including a walk-in closet that discreetly houses your wireless router. The second bedroom, also bathed in sunlight with stunning southern views of the Manhattan skyline, makes an excellent sleeping space, nursery, or home office, depending on your needs. With three 2021-installed, through-wall heating and cooling PTHP units featuring wireless thermostats (upgradable to Wi-Fi control), your home will be as technologically advanced as it is spacious. This feature contributes to the cooperative's A energy rating, boasting an impressive score of 96. Easily accessible from the FDR Drive, under a block from the closest entrance to the Q Express subway station, and only moments away from Carl Schurz Park and Gracie Mansion, Mill Rock Plaza is a full-service, luxury cooperative in the Upper East Side neighborhood of Yorkville. Amenities include 24-hour concierge coverage at dual entrances, a staff of ten, a live-in superintendent, a renovated lobby and hallways, a laundry room on every floor, a bike room, a package room, a residents-only fitness center, a landscaped and furnished sun deck, and an attached garage with secure entry. Cats and up to three dogs of any weight are welcome. This unit, supporting Verizon FiOS, Spectrum, and RCN, is available upon the completion of a well-organized application process.
- Type:
- Co-Op
- Sq.Ft.:
- 1,047
- Status:
- Active
- Beds:
- 2
- Year built:
- 2005
- Baths:
- 2.00
- MLS#:
- 800238
ADDITIONAL INFORMATION
Welcome to The Palm at 333 E 119th Street! This stunning south-facing 2BD / 2BA unit is sure to exceed your expectations. The apartment features a beautifully upgraded kitchen with granite countertops, stainless steel appliances, a dishwasher, and a microwave oven. The spacious master bedroom includes a walk-in closet and an en-suite bathroom, while the second bedroom offers ample space for comfort. The lobby and hallways have just undergone luxurious renovations, creating a modern and inviting atmosphere throughout the building. Additional amenities include a shared outdoor terrace, fitness center, laundry room, and parking (waitlist). The pet-friendly building is conveniently located near East River Plaza, a variety of exciting restaurants and cafes, supermarkets, and pharmacies, as well as major public transportation options including the 4, 5, and 6 trains, and M15 buses. Subleasing is permitted after two years. This unit is vacant and easy to show. Seller is offering a $25,000 credit to the buyer—don’t miss this incredible opportunity
- Type:
- Apartment
- Sq.Ft.:
- n/a
- Status:
- Active
- Beds:
- 2
- Year built:
- 1940
- Baths:
- 1.00
- MLS#:
- RLMX-104754
ADDITIONAL INFORMATION
WOW $300K for TWO BEDS? Welcome home to this charming and thoughtfully laid out TWO-BEDROOM APARTMENT located in the HEART OF HARLEM. From the moment you enter, youll feel the WARMTH and CONVENIENCE of this delightful home. Your journey begins in the SPACIOUS living and dining area, where natural light streams in, accentuating the layout with a SEMI-OPEN KITCHEN. This space is perfect for entertaining or simply relaxing after a long day. Imagine curling up with a good book or hosting friends for an intimate dinner party. Adjacent to the living space is the EFFICIENTLY designed kitchen, where form meets function. Equipped with an AMANA stove, BROAN hood and FRIGIDAIRE refrigerator, the kitchens compact layout ensures everything you need is within easy reach and inspires culinary creativity while keeping cleanup manageable. The TWO TRANQUIL BEDROOMS offer serene retreats from the bustling city. The larger bedroom easily accommodates a king-size bed and additional furnishings, while the second bedroom is perfectly suited for a guest room, home office, or personal haven. Both bedrooms feature ample closet space to keep your belongings organized and out of sight. The bathroom combines practicality and style, offering a tub for soaking. It serves as a calming retreat, whether you're starting your day or winding down in the evening. Nestled in a vibrant Harlem neighborhood, this address places you amidst a rich cultural tapestry. You are nearby to local cafes, charming boutiques, and a variety of restaurants that celebrate Harlem's storied culinary history. Nearby parks and cultural landmarks invite exploration, while convenient transportation options such as the 1, A, C, D, B trains and the M100, M11, M3, M5 & BX19 busses make it easy to connect with the rest of the city. Make this delightful apartment your home and embrace a perfect blend of comfort, charm, and convenience in one of NYCs most dynamic neighborhoods. Call the listing agent to set an appointment today. Income Restrictions - HDFC coop with income limits according to the 120% area median income 1 occupant must earn below $118,680 2 occupants must earn below $135,600 3 occupants must earn below $152,520 4 occupants must earn below $169,440
- Type:
- Apartment
- Sq.Ft.:
- 432
- Status:
- Active
- Beds:
- n/a
- Year built:
- 1963
- Baths:
- 1.00
- MLS#:
- COMP-171397057151868
ADDITIONAL INFORMATION
Welcome to apartment 6G at The Senate East, a charming north-facing alcove studio that overlooks the peaceful neighboring courtyards. With its bright and airy layout, this apartment is perfect for first-time buyers, pied-à-terre owners, or savvy investors. Thoughtfully designed, this studio offers ample space for living, dining, and sleeping. The sleeping alcove fits a queen-sized bed, while the generous living area is ideal for creating a cozy retreat or entertaining guests. Large, oversized windows bathe the space in natural light, enhancing the apartment’s serene and welcoming ambiance. The Senate East Condominium is a full-service building with a newly renovated lobby, a 24-hour doorman, an on-site resident manager, laundry facilities, and additional storage. Nestled on a picturesque, tree-lined street in the heart of Turtle Bay, it’s surrounded by fantastic dining, shopping, and cultural destinations, including Greenacre Park, Dag Hammarskjold Plaza, and the United Nations. Convenience is unmatched, with Grand Central Station, Metro North, and the 6, E, and M subway lines just minutes away. Whether you're commuting or exploring the city, this location has it all. Please note: pets are not permitted. This is a rare find in a prime neighborhood that will not last!
- Type:
- Apartment
- Sq.Ft.:
- 425
- Status:
- Active
- Beds:
- n/a
- Year built:
- 1988
- Baths:
- 1.00
- MLS#:
- PRCH-36998070
ADDITIONAL INFORMATION
Investor Unit for Sale! Tenant in place (paying $3,300) through March 2025. Rare Studio with PRIVATE PATIO/COURTYARD location in the heart of New York City’s vibrant Hell’s Kitchen neighborhood. Blocks to Central Park.** - New Floors - Newly Renovated Pass through kitchen w/bar - Newly Renovated Hallways - Large foyer entry - Open layout - Great closet and storage space - Private Terrace facing courtyard of Worldwide plaza - Interior: 450 Sq Ft Exterior: 130 Sq Ft 350 West 50th street also known as Worldwide plaza is a premier luxury building that offers a wealth of amenities and services to its residents. The residents can now enjoy a newly renovated lobby. You’ll have access to a 24-hour doorman, an on-site fitness center, laundry facilities on each floor, conference rooms, roof deck, and on premise parking garage. The building is also conveniently located just steps away from some of the city’s best dining, shopping, and entertainment options. Perfectly situated near the Theater District, Central Park, and Rockefeller Center, Worldwide plaza is close to all major subway lines (C,E, 1, Q, N, R) Don’t miss out on this incredible opportunity to live in the heart of one of New York City’s most exciting neighborhoods. Contact me today to schedule a viewing of 350 West 50th street Apartment 2OO!
$875,000
506 W 183rd St New York, NY 10033
- Type:
- Single Family
- Sq.Ft.:
- 2,112
- Status:
- Active
- Beds:
- 7
- Year built:
- 1901
- Baths:
- 4.00
- MLS#:
- H800349
ADDITIONAL INFORMATION
Investor's Dream Opportunity in the South Bronx! Welcome to 506 E 183rd Street, a fully renovated legal two-family home offering incredible potential for both investors and homeowners. This beautifully updated property features a spacious 7-bedroom, 4-bathroom duplex on the upper level, showcasing modern kitchens with sleek finishes and elegant bathrooms that exude contemporary luxury. Below, a separate 2-bedroom, 1-bathroom walk-in unit adds further rental income or extended family living options. Situated in a thriving neighborhood, this property is perfect for generating steady rental income or accommodating multi-generational living. Don't miss this rare chance to own a prime piece of South Bronx real estate! BuildingAreaSource: Other,
- Type:
- Apartment
- Sq.Ft.:
- 500
- Status:
- Active
- Beds:
- n/a
- Year built:
- 1957
- Baths:
- 1.00
- MLS#:
- COMP-170871347947785
ADDITIONAL INFORMATION
Beautiful light filled large studio waiting for your personal touch. Unbeatable location and neighborhood with every possible amenity just outside your door. Perfect pied de terre. There are gyms, pilates and yoga studios in the immediate area. Great restaurants and walking distance to historic cultural venues Like the Metropolitan Museum. Built in 1960 and converted in 1991 to condop 17 Floors 4 Elevators Pet Friendly Building amenities include: 24 Hour Doorman Garage Central Laundry Room Live in Super Roof deck Storage
- Type:
- Apartment
- Sq.Ft.:
- 800
- Status:
- Active
- Beds:
- 2
- Year built:
- 1910
- Baths:
- 2.00
- MLS#:
- COMP-170966162317548
ADDITIONAL INFORMATION
Centrally located in the West 80s on a treelined block, 219 W 80th St offers a rare opportunity to own a real 2-bedroom, 2-bath CONDO in a charming pre-war elevator building with part-time doorman and low monthlies. Quiet and tucked in the back of the building the home features a separate bedroom and living wings. The living area is anchored by great room and windowed kitchen featuring Bosch and GE appliances, solid wood cabinetry, and sleek granite countertops. The apartment boasts two generously-sized bedrooms and two full bathrooms, designed for both comfort and privacy. A full-sized Whirlpool washer/dryer ensures convenience, while thru-wall ACs maintain an ideal temperature year-round. Located directly across from the Zabar’s and just moments from 2 different Trader Joe’s, Fairway, Citarella, Irving Farm, Momoya, Jacob’s Pickles, Tessa, The Beacon Theatre, Equinox, and both Central Park and Riverside Park, this residence puts you at the heart of one of New York City's most vibrant neighborhoods. Commuting is a breeze with garage parking across the street and easy access to the 1 train and M79 bus just one block away. The boutique building features a pre-war charm with only 28 units, ensuring a sense of exclusivity. Enjoy the building's amenities, including a part-time doorman (M-F 10AM-6PM), a rooftop deck with breathtaking views, and bike storage for added convenience. The building's reasonable monthly fees make it an excellent choice for both investors and first-time buyers, and its pet-friendly policy ensures your furry friends are welcome as well. Centrally located and priced to sell this one will not last.
$12,500,000
158 Mercer St Unit 7MERCER New York, NY 10012
- Type:
- Apartment
- Sq.Ft.:
- 4,200
- Status:
- Active
- Beds:
- 3
- Year built:
- 1915
- Baths:
- 3.00
- MLS#:
- COMP-170963764410824
ADDITIONAL INFORMATION
A 4,200-square-foot minimalist masterpiece in one of the original premier downtown addresses, 158 Mercer Street, 7Mercer is a high-floor, light-filled three-bedroom loft designed by Deborah Berke. The loft is rare in many senses. It includes 16 floor-to-ceiling windows with four full exposures; the western views careen over SoHo and toward the Hudson River. The ceilings are just shy of 11’. Every detail is simplified, with only six materials used throughout: walnut, oak, white colored glass, plaster, stainless steel, and Manhattan schist, which is a dark, garnet-flecked stone. Each fixture is identical and standardized. Parallel lines and repetition suffuse the home with light, air, and order; even the grain of the ebonized oak floor flows in straight lines. Glass and scrims conduct light deep into the interior of the loft, creating one of the few true lofts that is bright throughout. The principal bedroom is separated from the public spaces by a white glass wall, allowing light but assuring full privacy. Each bed is custom-built for the space, as are the closets. In the bathrooms, the tub and sinks are custom fabricated from solid blocks of black schist. A harbinger of SoHo’s luxury loft boom, The New Museum Building at 158 Mercer Street is a turn-of-the-century cast iron building that was converted to lofts in 1996. A full-service condominium, the building offers a 24-hour doorman, a common roof deck, and two entrances for discreet entry and egress.
- Type:
- Apartment
- Sq.Ft.:
- 1,700
- Status:
- Active
- Beds:
- 3
- Year built:
- 1929
- Baths:
- 2.00
- MLS#:
- COMP-170955056465284
ADDITIONAL INFORMATION
Welcome to an exquisite co-op residence at 410 Central Park West, offering a blend of classic charm and modern luxury. This spacious 1,700-square-foot duplex home features three bedrooms and two beautifully renovated bathrooms, providing ample space for comfortable living. As you step inside, you're greeted by a warm and inviting foyer that elegantly guides you to a grand staircase, leading you up to the expansive entertaining area. This impressive space effortlessly connects the living room, dining area, and kitchen, creating an ideal layout for social gatherings. The double size living room, measuring an impressive 17 by 24 feet, features high beamed ceilings which enhancing the sense of openness. The ambiance is perfectly complemented by custom pin lighting that casts a warm glow across the beautiful hardwood floors. Adjoining this lavish living space, the chef's kitchen is nothing short of a culinary dream. It boasts a charming custom-built windowed banquette, perfect for casual meals or morning coffee. High-end appliances, including a Viking stove with an elegant oven hood, a Bosch dishwasher, and a stylish French door refrigerator, cater to all your cooking needs. The kitchen also features exquisite marble countertops and an abundance of cabinet space, making it as functional as it is beautiful. The downstairs bedroom wing of the house encompasses three spacious bedrooms. Each of these bedrooms showcases exquisite new woodwork, stylish doors, high-quality hardware, and customized closet solutions designed to maximize storage efficiency. Additionally, each room is equipped with brand-new through-wall air conditioning units, ensuring comfort year-round. The home features two elegantly designed bathrooms, one located on each level. The primary bath on the lower level is a true sanctuary, complete with a deep soaking tub ideal for relaxation, stunning wide subway tiles, and beautifully crafted marble basket-weave flooring that adds a touch of luxury. In contrast, the upstairs bathroom presents a sleek and modern aesthetic, highlighted by a spacious walk-in shower that is both stylish and functional. Throughout the property, closet space is abundant, catering to all storage needs. Notably, an expansive storage closet on the upper level provides ample room for larger bulk purchases, making it perfect for any Costco runs. Additionally, there's generous space in the foyer and beneath the stairs, allowing for convenient parking of bicycles and other larger items, keeping your living area organized and clutter-free. Nestled in the heart of the Upper West Side, 410 Central Park West is an exquisite prewar cooperative that first opened its doors in 1929. This elegant building exudes charm and sophistication, offering a vibrant community with a host of amenities to enhance your living experience. Enjoy round-the-clock service from the attentive doorman, well-equipped gym, bike room, a new laundry room, and a storage room. Pets welcome. 80% financing permitted. Conveniently situated near shopping destinations such as Whole Foods and Trader Joe's, as well as quaint local boutiques and eateries, this residence strikes the perfect balance between opulence and convenience. Embrace the pinnacle of luxurious living with unparalleled Central Park views at 410 Central Park West, where each day unfolds as a serene urban retreat. Please note that now 410 Central Park West allows to install washer and dryer in the unit. There is an assessment of $360 through December 2025.
$11,325,000
50 W 66th St Unit 7D New York, NY 10023
- Type:
- Apartment
- Sq.Ft.:
- 3,889
- Status:
- Active
- Beds:
- 5
- Year built:
- 2024
- Baths:
- 6.00
- MLS#:
- RPLU-5123262315
ADDITIONAL INFORMATION
50 West 66th Street, slated to be one of the tallest and most important residential buildings that will transform the Upper West Side and the New York City Skyline. Extell's newest tower will have 124 ultra luxury homes ranging from two bedrooms to full floors. The building boasts 50,000 square feet of amenity space including both an indoor and outdoor pool, squash court, full sized basketball and pickleball court, state of the art fitness center, Sky Lounge for entertaining and Porte cochere entrance. House residence 7D is a gracious 3,889 square foot, 5-bedroom 5.5 bath home. Closings commence 2024.
$7,900,000
50 W 66th St Unit 4C New York, NY 10023
- Type:
- Apartment
- Sq.Ft.:
- 3,223
- Status:
- Active
- Beds:
- 4
- Year built:
- 2024
- Baths:
- 5.00
- MLS#:
- RPLU-5123262290
ADDITIONAL INFORMATION
50 West 66th Street, slated to be one of the tallest and most important residential buildings that will transform the Upper West Side and the New York City Skyline. Extell's newest tower will have 124 ultra luxury homes ranging from two bedrooms to full floors. The building boasts 50,000 square feet of amenity space including both an indoor and outdoor pool, squash court, full sized basketball and pickleball court, state of the art fitness center, Sky Lounge for entertaining and Porte cochere entrance. House residence 4C is a gracious 3,223 square foot, 4-bedroom 4.5 bath home. This North and East facing apartment is finished with top-of-the-line finishes including Smallbones of Devizes kitchens with Miele and Subzero appliances. Anticipated Closings Commence 2024. Showings by private appointment.
$5,995,000
50 W 66th St Unit 4A New York, NY 10023
- Type:
- Apartment
- Sq.Ft.:
- 2,519
- Status:
- Active
- Beds:
- 2
- Year built:
- 2024
- Baths:
- 4.00
- MLS#:
- RPLU-5123262280
ADDITIONAL INFORMATION
50 West 66th Street, slated to be one of the tallest and most important residential buildings that will transform the Upper West Side and the New York City Skyline. Extell's newest tower will have 127 ultra-luxury homes ranging from two bedrooms to full floors. The building boasts 50,000 square feet of amenity space including both an indoor and outdoor pool, squash court, full sized basketball and pickleball court, state of the art fitness center, Sky Lounge for entertaining and Porte cochere entrance. House residence 4A is a gracious 2,519 square foot, 2-bedroom 3.5 bath home. This North facing apartment can be shown by private appointment. Closings Commence 2024.
- Type:
- Apartment
- Sq.Ft.:
- n/a
- Status:
- Active
- Beds:
- 1
- Year built:
- 1950
- Baths:
- 1.00
- MLS#:
- RPLU-21923261747
ADDITIONAL INFORMATION
Welcome home!! Sunny real 1-bedroom apartment in prime East Village! This welcoming, quiet home boasts an unbelievably low maintenance, lovely treetop views, strip hardwood floors, no wasted space, an updated bathroom, and a renovated kitchen with all stainless steel appliances! Please note that this is a walk-up as well as an HDFC building in which the purchaser's annual income cannot exceed $112,320. 160-62 East 2nd Street is a well-managed, financially secure co-op on a quiet side street in the heart of the vibrant East Village! Pets and gifting are both permitted with board approval. Up to 75% financing. There is an excellent laundromat conveniently located right across the street. The building's front doors and intercom system were recently upgraded, among a range of other capital improvements including a new roof. Residents also enjoy a large private backyard. You cannot beat the amazing location surrounded by the city's best and most diverse selection of restaurants, bars, coffee shops, galleries, eclectic mom-and-pop shops, and entertainment venues. Within two blocks you have a Duane Reade, a large well-stocked supermarket, and a gourmet market with prepared foods. The F train is just three blocks away, and within five blocks you have the 6 train, a Whole Foods, and Tompkins Square Park! Not to mention the nearby 37,000-square-foot Essex Street Market (fantastic food hall and market), Target, and Trader Joe's!
- Type:
- Apartment
- Sq.Ft.:
- 1,900
- Status:
- Active
- Beds:
- 2
- Year built:
- 1958
- Baths:
- 3.00
- MLS#:
- RPLU-63223255539
ADDITIONAL INFORMATION
Approximately 1900sf of sunlit perfection! This combination unit on the 12th floor of coveted Seward Park Coop offers everything on your must-have list and then some! Southern exposures throughout provide all day illumination for this 2-3 bedroom, 3 bathroom with balcony home. Enter to find 2 completely separate wings with entertaining/living space in one direction and bedrooms in the other. As you approach the vast great room you notice 2 living room set-ups (one can be a dining room or even another enclosed room) offering versatility in how you use the space. 2 separate alcoves allow for an additional office and breakfast nook or whatever you need extra space for (storage, reading, piano, etc). As you pass the first of 3 full windowed bathrooms into the expansive kitchen area, you are happily overwhelmed with the amount of counter space and storage offered with beautiful custom-built cabinets. Granite counters, bar seating for many, 2 sinks, 2 wine/beverage refrigerators, and 2 bright exposures make entertaining not only easy, but a must do! The large living room is blasted with Southeast and Southwest light with magical open city, bridge and Freedom Tower views everywhere you look. Step out onto the balcony and just breathe it all in. Looping back to the bedroom wing you start down the hall to find the second bedroom with a bright corner window and across the hall a sizable interior bedroom with a large closet that can be used however needed, as well as the 3rd full windowed bathroom. Then, as you reach the end of the hallway, you arrive at the primary bedroom suite complete with custom built-in designed home office, 2 large closets, another closet with a w/d hookup, 2 sun-blasted exposures and an en suite bathroom with Italian marble tile, a windowed step in shower and closed off bathroom for ease of shared use. This home, finished with beautiful bamboo floors, truly offers the best of all worlds and the most versatility in the most special and community driven coop in all of NYC. Seward Park Coop is an exceptional place to call home with GATED parks to get fresh air, picnic with friends or just get some sun. 2 separate children's playgrounds with water features, organic herb gardens, an indoor children's play room, gym, spacious community room with kitchen, business center, huge laundry rooms, security staff, amazing full-service maintenance staff and stellar management complete this "cul-de-sac" of Manhattan! The neighborhood has evolved tremendously in the last few years with the Essex Crossing expansion that includes the highly revered Essex Market, Regal Cinemas, Target and Trader Joes just across the street, soccer filed/track and basketball courts just around the corner and some of the best bespoke cafes and restaurants in the city -and let's not forget The Donut Plant, Kossars and The Pickle Guys just outside your front door! Minutes to the F/M/J/Z trains and a consistent flow of M14A buses if needed. Also close proximity to the soon to be re-opened brand new East River Park waterfront with access to ferries to Brooklyn, multiple ball fields, bike paths, constant activities, an amphitheater, and beautiful landscaping everywhere you turn.
- Type:
- Apartment
- Sq.Ft.:
- n/a
- Status:
- Active
- Beds:
- 2
- Year built:
- 1959
- Baths:
- 1.00
- MLS#:
- RPLU-5123261834
ADDITIONAL INFORMATION
For just $775,000, you can purchase an 11th floor updated two bedroom apartment on 5th Avenue with a partial park view, East and South exposures and outstanding natural light in a full service building with the low maintenance of just $1,544 a month. When the current owners purchased unit 11M, it was an estate sale. They envisioned a home that would both accommodate the needs of a growing family while simultaneously serving as a comfortable and stylish place to host family, friends and clients. With help from friend and notable architect Christian Wassmann, this is exactly what was accomplished. Just past the entry foyer, boasting two large built-in closets, is the common room. This area is comprised of a dining and living area that seamlessly flow into each other with a downtown loft-like sensibility. The far end of this room has a wall of windows that capture blue sky and amazing light all day long--not to mention a gracious side view of Central Park. To take full advantage of the park exposure, two mirrors have been strategically placed to flank the window to bring park greenery as well as sunrises and sunsets directly into this home. The windowed kitchen is outfitted with high-end Miele and Bloomberg appliances. The counters are honed Carrara accented with a stainless steel backsplash. With the physical size limitations of the kitchen, the owners carefully considered the placement of the storage, appliances and sink to create maximum flow for those who enjoy cooking. The bright South facing primary bedroom has two generous closets and can easily accommodate a king bed. This room also has stylish built-in book shelves and a desk that faces the window. The smaller second bedroom has East and South facing windows, a built-in closet and could also serve as an ideal home office. When renovating, the owners updated the electric and put in light grey engineered wood flooring throughout. Every room has low built-in bookshelves that mirror the light grey floors. The bathroom is admittedly original, but in good shape. This home feels hip, cheerful and is ready for it's next chapter. With Central Park's prized conservatory garden within steps of the front door, not to mention the ongoing transformation of the Lasker Rink and Pool site on the Harlem Meer-one of the most significant projects ever undertaken by the Central Park Conservancy, residents of 1270 Fifth avenue can truly claim one of the most magnificent parts of the park as their own front yard. This pet friendly COOP is fully staffed including a 24 hour attended lobby, live in super, porters. There is a large laundry room in the basement, a storage space THAT TRANSFERS WITH THE APARTMENT!!!, a bike room and an attached garage. There are new elevators and a recently renovated lobby. Pied-a-terre, and gifting is allowed. Sublets are permitted with board approval after two years of ownership. Flip tax is $25 a share paid by seller and 80% financing is allowed. Purchaser income to debt should not exceed 33%. This offering is a wonderful opportunity for anybody looking for a great 2 bedroom home--amazing price is just an added bonus.
$3,495,000
53 W 53rd St Unit 18C New York, NY 10019
- Type:
- Apartment
- Sq.Ft.:
- 1,429
- Status:
- Active
- Beds:
- 1
- Year built:
- 2020
- Baths:
- 2.00
- MLS#:
- RPLU-5123250880
ADDITIONAL INFORMATION
Residence 18C comprises 1,429 square feet, offering one bedroom and one-and-a-half bathrooms. Gracious proportions and ceilings ranging up to approximately 10'3" set this stunning residence apart from a typical one-bedroom offering. The proper entry gallery leads to a generous great room (22'4" x 17'11"), lined with floor-to-ceiling windows. An adjacent pocket door opens to reveal the custom kitchen by Thierry Despont for Molteni, where polished statuary marble countertops and a back-lit statuary marble backsplash complement back-painted glass cabinetry with polished nickel detailing and Dornbracht fixtures. The extensive suite of appliances by Miele and Sub-Zero includes a fully integrated refrigerator and freezer, four-burner cooktop with fully vented hood, integrated dishwasher, wall oven, speed oven, and under-counter wine refrigerator. The large primary bedroom (22'4" x 14') is pin-drop quiet offering multiple closets, including a large walk-in outfitted by California Closets. The suite also features a spa-like ensuite bathroom elegantly appointed in polished Noir St. Laurent marble, high-honed Verona limestone, and polished Persian golden travertine with polished nickel Dornbracht fixtures throughout, the primary bathroom features a custom carved double vanity, cast iron Lefroy Brooks soaking tub, freestanding shower, and radiant heated floors. A beautifully appointed powder room and discreet utility closet with side by side washer and vented dryer complete the residence. No detail has been overlooked, from the custom interior lighting design by Thierry Despont in collaboration with Schwinghammer, to the motorized Lutron solar shades throughout with additional blackout shades in the bedroom, to the supply of humidified and filtered fresh air throughout the home. 53 West 53 is a sculptural icon, rising 1,050 feet in the heart of Manhattan against the cinematic backdrop of Central Park and the surrounding cityscape. Designed to be responsive to residents in every way, 53 West 53 offers 30,000 square feet of amenities and five-star hotel-level service, bringing an unprecedented level of access and refinement to the residential experience. The building also features an on-premise partner restaurant, 53 by Altamarea Group, with exclusive resident-only dining experiences.
- Type:
- Apartment
- Sq.Ft.:
- 825
- Status:
- Active
- Beds:
- 1
- Year built:
- 1978
- Baths:
- 1.00
- MLS#:
- RPLU-8923259169
ADDITIONAL INFORMATION
Move into this wonderful, spacious, and sun-filled north-facing apartment with stunning open city views, and you'll instantly feel at home. Ideal for entertaining, the apartment offers a private balcony, a cozy living room with a gas fireplace, a gorgeous rooftop pool, and a large open deck perfect for relaxing outdoors. The main bedroom is spacious enough for a king-size bed, while an additional room with its own window, air conditioning, and closet offers flexibility as a second bedroom, den, or dining room. Attractive glass-paneled doors separate this room from the living area, adding a touch of elegance. The apartment features hardwood floors throughout, five large closets, and the option to install a washer/dryer with board approval. The Connaught Towers is a full-service building with a friendly, attentive staff. Conveniently located near transportation, excellent restaurants, and shopping, this apartment offers both comfort and convenience.
- Type:
- Apartment
- Sq.Ft.:
- 1,350
- Status:
- Active
- Beds:
- 2
- Year built:
- 2007
- Baths:
- 2.00
- MLS#:
- RPLU-798323261708
ADDITIONAL INFORMATION
A foyer greets you, and an elegant hall transports you to an impressive living room with striking views of the Hudson. This bright and airy space benefits from sought-after South and West corner exposures, allowing for abundant natural light, sweeping sky and river views with spectacular sunsets. The windowed kitchen, designed with entertaining in mind, features stone countertops, sleek cabinetry, and top-of-the-line Sub Zero and Miele appliances, along with a convenient pass-through for easy interaction. The split bedroom layout ensures maximum privacy, with the bedrooms positioned on opposite sides of the apartment. The 14th floor also boasts higher ceilings than most other floors at The Avery. The luxurious primary suite is a true retreat, offering a spacious bedroom area that can easily accommodate a king-size bed, along with a walk-in closet and a dedicated dressing area. The en-suite bathroom feels like a spa, with a deep soaking tub and a separate glass-enclosed shower. The second bedroom, facing South, has generous closet space and is complemented by a beautifully designed bathroom featuring limestone finishes and Waterworks fixtures. Additional perks include a vented washer/dryer, multi-zone heating, and air conditioning to ensure maximum comfort year-round. The Avery Condominium offers a stunning location overlooking the Hudson River and an array of high-end amenities, such as a 24-hour doorman/concierge, a state-of-the-art fitness center, a children's playroom, a cinema room, a billiards room, a landscaped courtyard garden, a party room, a lounge, and a business conference center. The prime location also puts you within reach of popular spots like Vingt French Wine Bar, SoulCycle, Starbucks, Lincoln Center, Riverside Park, and Pier I for biking, running, or sunset walks. Additionally, Morton Williams, Trader Joe's, and a wealth of dining, shopping, and entertainment options in both the Upper West Side and Midtown are just moments away.
$1,425,000
547 W 47th St Unit 504 New York, NY 10036
- Type:
- Apartment
- Sq.Ft.:
- 828
- Status:
- Active
- Beds:
- 1
- Year built:
- 2022
- Baths:
- 1.00
- MLS#:
- RPLU-618223262061
ADDITIONAL INFORMATION
Reduced Prices at The West Residence Club! Only 10% Deposit at Contract Signing! Reduced Prices & Reduced Closing Costs at The West Residence Club! 547 West 47th Street, #504 The West Residence Club, Hell's Kitchen, New York, NY 10036 547 West 47th Street offers lifestyle driven condominium residences with architecture and interiors by the innovative Dutch design team Concrete Architects and developed by CBSK Ironstate. Premier services for wellness are provided by The Wright Fit and for your furry friends by Throw Me A Bone. Residence 504 is an oversized 828 sq. ft. 1 Bedroom residence with an East exposure, bringing incredible light into the home. The entry foyer leads to the open kitchen featuring Calacatta marble countertops and backsplashes, custom cabinetry with ample storage, and appliances by Miele and Bosch. With oversized casement windows, the loft-like living space leads to the large primary bedroom through sliding cast-glass doors. The stylishly designed bath features light grey terrazzo flooring, white ceramic wall tiles, Calacatta marble countertop on custom double-vanity, nickel fixture by Rohl, and a pocket door separates the shower area from the dressing area. Residence 504 is completed with conveniences such as an in-residence washer and dryer by Bosch, central air conditioning, motorized roller shades at windows and private storage, making this home the perfect urban oasis. The West Residence Club features a garden entrance with lush landscaping and a 24-hour attended lobby. Residents can enjoy over 30,000 square feet of amenities at 547 West 47th Street such as the glass-enclosed library with a fireplace and lounge and dedicated co-working spaces. The state-of-the-art indoor/outdoor fitness center with yoga studio was curated by The Wright Fit, creating an inspiring space for personal fitness. Up at the Pool Club, residents can take in views of the Hudson River and Midtown Skyline from the rooftop swimming pool and sundeck, outdoor kitchens, dining areas and lounge spaces. The complete list of amenities throughout the building include: - Indoor/Outdoor Fitness Center with On-Demand Training available through The Wright Fit - Rooftop Pool Club with Sundeck, Outdoor Kitchens, Dining Areas and Lounge Spaces - Outdoor Dog Run and a Pet Spa managed by Throw Me a Bone, offering on-demand pet care services - An additional 8th Floor Rooftop Lounge with Midtown skyline views, outdoor kitchens, and dining areas - Hotel-Style Guest Suites available for use by friends and family of residents - Private Dining Room and Catering Kitchen for hosting events - Co-working Space and Conference Room - Glasshouse Library Lounge with Fireplace - Full-time Doorman- Live-in Resident Manager - Storage included with every home- House Bicycles courtesy of Trek - Mail room with packing station and automated lockers for seamless and secure handling of packages - A playroom and outdoor playground Equal Housing Opportunity. The complete offering terms are in an offering plan available from sponsor. File No. CD 18-0479. Sponsor: 646 11th Owner LLC, C/O SK Development, 270 Lafayette Street, Suite 506, New York, NY 10012.
- Type:
- Apartment
- Sq.Ft.:
- 717
- Status:
- Active
- Beds:
- 1
- Year built:
- 2022
- Baths:
- 1.00
- MLS#:
- RPLU-618223261990
ADDITIONAL INFORMATION
Reduced Pricing at the West Residence Club! Ask about our interest rate buy-down program on studios and select 1BRs! 547 West 47th Street, #609 The West Residence Club, Hell's Kitchen, New York, NY 10036 547 West 47th Street offers lifestyle driven condominium residences with architecture and interiors by the innovative Dutch design team Concrete Architects and developed by CBSK Ironstate. Premier services for wellness are provided by The Wright Fit. Residence 609 at The West Residence Club is a 717 square foot 1 Bedroom 1 Bathroom curated by Concrete Architects. This exceptional home looks out onto a lush, landscaped viewing garden, creating an unexpected and transportive experience in the heart of Hell's Kitchen. The galley kitchen in residence 609 features marble countertops and backsplashes, custom cabinetry with ample storage, and appliances by Miele and Bosch, creating a generously sized kitchen. The stylishly designed bath features grey terrazzo flooring, pale grey ceramic wall tiles, a honed grey marble countertop on custom matte black vanity, matte black fixtures by Rohl, and a pocket door separating the shower area from the vanity. All homes at 547 West 47th Street are completed with conveniences such as an in-residence washer and dryer, central air conditioning, private storage included, and motorized roller shades at windows, making these homes perfect urban oases. The West Residence Club features a garden entrance with lush landscaping and a 24-hour attended lobby. Residents can enjoy over 30,000 square feet of amenities at 547 West 47th Street such as the glass-enclosed library with a fireplace and lounge and dedicated co-working spaces. The state-of-the-art indoor/outdoor fitness center with yoga studio was curated by The Wright Fit, creating an inspiring space for personal fitness. Up at the Pool Club, residents can take in views of the Hudson River and Midtown Skyline from the rooftop swimming pool and sundeck, outdoor kitchens, dining areas and lounge spaces. The complete list of amenities throughout the building include: - Indoor/Outdoor Fitness Center with On-Demand Training available through The Wright Fit - Rooftop Pool Club with Sundeck, Outdoor Kitchens, Dining Areas and Lounge Spaces - Outdoor Dog Run and a Pet Spa - An additional 8th Floor Rooftop Lounge with Midtown skyline views, outdoor kitchens, and dining areas - Hotel-Style Guest Suites available for use by friends and family of residents - Private Dining Room and Catering Kitchen for hosting events - Co-working Space and Conference Room - Glasshouse Library Lounge with Fireplace - Full-time Doorman - Live-in Resident Manager - Storage included with every home - House Bicycles courtesy of Trek - Mail room with packing station and automated lockers for seamless and secure handling of packages - A playroom and outdoor playground Equal Housing Opportunity. The complete offering terms are in an offering plan available from sponsor. File No. CD 18-0479. Sponsor: 646 11th Owner LLC, C/O SK Development, 270 Lafayette Street, Suite 506, NY, NY 10012.
$2,273,750
100 E 53rd St Unit 31B New York, NY 10022
- Type:
- Apartment
- Sq.Ft.:
- 1,375
- Status:
- Active
- Beds:
- 1
- Year built:
- 2017
- Baths:
- 2.00
- MLS#:
- RPLU-618223260941
ADDITIONAL INFORMATION
Selene, located at 100 East 53rd Street, offers graciously scaled residences and sophisticated design by renowned architects, Foster + Partners with interiors in collaboration with AD100 recipient William T. Georgis. The meticulously refined residences reflect a level of craftsmanship rarely evidenced in new development. Located between Lexington and Park Avenues, Selene is adjacent to the iconic Seagram Building and at the epicenter of luxury couture ateliers, midtown's famed culinary destinations, and high-end residential towers. An elegant oak entry door welcomes you to Residence 31B, a gracious 1,375 SF 1 Bedroom 1.5 Bathroom situated in the tower portion of Selene. Interiors elegantly conceal service functions, balance city views and domestic intimacy, and allocate generous space for art. The Foster + Partners-designed open chef's kitchen features wire-brushed oak cabinetry with integrated pulls and bronze detailing, cabinet-fronted Gaggenau stainless steel appliances, and Italian Carrara marble knife edge countertop and backsplash with embedded ventilation and LED lighting - a true culinary delight that allows for seamless entertaining. The primary suite features a tranquil bathroom adorned with Silver Striato radiant heated travertine floors, with matching countertop and integrated sink, a wire-brushed oak vanity, recessed medicine cabinets with LED lighting, Custom Apaiser bathtub and complemented with Aquabrass fixtures throughout. Inspired by its neighboring Modernist masterpieces, the 63-story Selene is composed as a timeless contemporary landmark standing alongside the iconic Seagram Building and Lever House. Its signature glass facade enhances the residences with cascading natural light. With a distinct service program focused on self-care and wellness and three floors of purposeful and impressively designed amenity salons, Selene sets itself apart. Every lifestyle offering is thoughtfully considered and composed to rejuvenate and relax. Public spaces designed by AD100 recipient William T. Georgis are appointed with a museum quality art collection, anchored by an installation in the Fireside Lobby by celebrated artist Rachel Feinstein. Amenity spaces span four floors and are naturally lit by floor-to-ceiling glass walls. The 60-foot-long garden sanctuary swimming pool is surrounded by an arbor of trees. The enfilade of wellness spaces and lounges including The Spa, Fitness and Yoga Salons, Billiards Lounge, Conference Room and Library are finished with slatted oak and smokey granite. The Michelin-starred Le Jardinier restaurant-helmed by Chef Alain Verzeroli and the first New York City restaurant designed by AD100 recipient Joseph Dirand-is just an elevator ride away.
- Type:
- Apartment
- Sq.Ft.:
- 1,741
- Status:
- Active
- Beds:
- 2
- Year built:
- 2022
- Baths:
- 3.00
- MLS#:
- RPLU-618223258296
ADDITIONAL INFORMATION
IMMEDIATE OCCUPANCY Spanning 1,741 square feet of beautifully crafted interior and 244sf of exterior living space, residence 35C is a two-bedroom, two-bathroom home with powder room that offers a blend of indoor and outdoor living. This home features a spacious living and dining room framed by two terraces, with breathtaking views: one showcases sweeping panoramas of the Hudson River, George Washington Bridge, and Riverside and Sakura parks, while the other enjoys open city and Morningside Park vistas. The gracious primary bedroom suite includes a luxurious five-fixture bathroom with a deep soaking tub, glass-enclosed walk-in shower, and ample closet space. The second bedroom, complete with ensuite bathroom, has abundant natural light and views. Residence 35C is perfectly suited for entertaining or relaxing, combining refined and spacious interiors with extraordinary outdoor spaces for an enlightened living experience. Displaying a refined finish palette hand-selected by Robert A.M. Stern Architects, all residences at Claremont Hall include a custom-designed solid wood entrance door with polished chrome hardware, wide plank European white oak flooring, expansive, high-performance windows, and up to 10' ceilings. Select residences feature generous bay picture windows and Gothic-inspired arched windows. Kitchens at Claremont Hall feature custom Italian cabinetry in soothing Classic Bianco or Modern Grigio lacquer, topped by Calacatta Laza quartz countertops and backed by a ceramic tile backsplash and a paneled appliance package from Bosch, with a custom range hood with integrated spice shelf. Paneled wine refrigerators are included in select residences. Primary baths are finished with Arabescato Cervaiole marble and feature marble mosaic tile flooring and custom sconces in polished chrome. Each primary bath includes a RAMSA-designed Italian walnut vanity with Arabescato Cervaiole marble countertop, polished chrome fixtures by Kallista, custom designed mirrored medicine cabinet by Robern, and water closet fixtures by Toto. Secondary baths are well appointed with marble mosaic tile flooring framed by Bianco Carrara border and ceramic tile surround, ceramic tile shower surround, custom vanities designed by RAMSA, Grigio Toscana marble countertops, and Kohler undermount sinks with polished chrome hardware from Purist by Kohler. Secondary baths also include oversized mirrored medicine cabinets with polished chrome frames by Robern, Kohler soaking tubs or showers with polished chrome Purist rain showerheads and hand-held sprayers by Kohler, and water closets by Toto. Powder rooms offer five-inch-wide European white oak flooring with Gothic-inspired wainscoting, custom Italian vanities designed by RAMSA with Nero Marquina marble countertops, RAMSA-designed Central Park West Collection fixtures by Kallista, custom oversized mirrors by Robern, polished chrome sconces, and water closet fixtures by Toto. Select homes feature private outdoor loggias or terraces. Each residence conveniently features a washer and dryer by Bosch. Claremont Hall's robust amenities span over three floors and include spaces for socializing, working, and relaxing. The experience is centered on the Refectory Pool, a grand historic dining hall transformed into a swimming and events space, featuring a 48' salt-water swimming pool. Claremont Hall is complete with a grand, double-height lobby, a Reading Room with Great Books Collection, a Gymnasium with Flex Space, the Little Castle playroom, media room, and a Residents' Lounge and Terrace overlooking tranquil Sakura Park. The building also features a concierge, handyman, porters, and a live-in resident manager, as well as a bicycle room, and the opportunity to purchase on-site parking and private storage. The complete offering terms are in an offering plan available from Sponsor. File No. CD-20-0302. Sponsor: Broadway Community Owner LLC, c/o Lendlease, 200 Park Avenue, 9th Floor, New York, NY 10166. Equal Housing Opportunity.
- Type:
- Apartment
- Sq.Ft.:
- n/a
- Status:
- Active
- Beds:
- 2
- Year built:
- 1913
- Baths:
- 1.00
- MLS#:
- RPLU-5123261971
ADDITIONAL INFORMATION
TWO BED ROOMS AND ONE BATH .
IDX information is provided exclusively for consumers’ personal, non-commercial use, that it may not be used for any purpose other than to identify prospective properties consumers may be interested in purchasing, and that the data is deemed reliable but is not guaranteed accurate by the MLS. Per New York legal requirement, click here for the Standard Operating Procedures. Copyright 2024 Real Estate Board of New York. All rights reserved.

Listings courtesy of One Key MLS as distributed by MLS GRID. Based on information submitted to the MLS GRID as of 11/13/2024. All data is obtained from various sources and may not have been verified by broker or MLS GRID. Supplied Open House Information is subject to change without notice. All information should be independently reviewed and verified for accuracy. Properties may or may not be listed by the office/agent presenting the information. Properties displayed may be listed or sold by various participants in the MLS. Per New York legal requirement, click here for the Standard Operating Procedures. Copyright 2024, OneKey MLS, Inc. All Rights Reserved.
New York Real Estate
The median home value in New York, NY is $1,205,000. This is higher than the county median home value of $756,900. The national median home value is $338,100. The average price of homes sold in New York, NY is $1,205,000. Approximately 30.01% of New York homes are owned, compared to 60.51% rented, while 9.48% are vacant. New York real estate listings include condos, townhomes, and single family homes for sale. Commercial properties are also available. If you see a property you’re interested in, contact a New York real estate agent to arrange a tour today!
New York, New York has a population of 8,736,047. New York is less family-centric than the surrounding county with 27.28% of the households containing married families with children. The county average for households married with children is 28.9%.
The median household income in New York, New York is $70,663. The median household income for the surrounding county is $67,753 compared to the national median of $69,021. The median age of people living in New York is 37.3 years.
New York Weather
The average high temperature in July is 84.2 degrees, with an average low temperature in January of 26.1 degrees. The average rainfall is approximately 46.6 inches per year, with 25.3 inches of snow per year.
