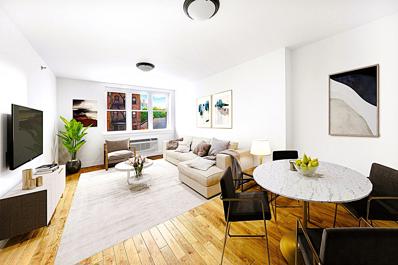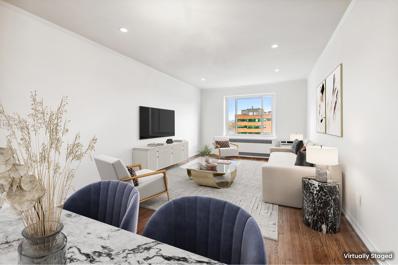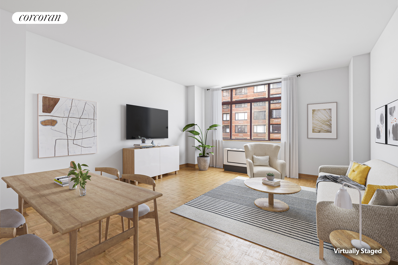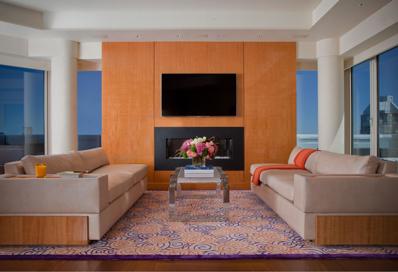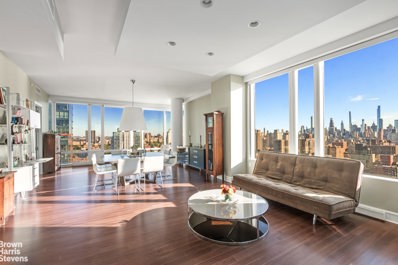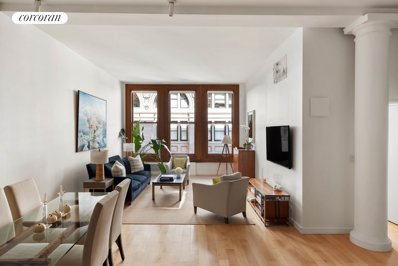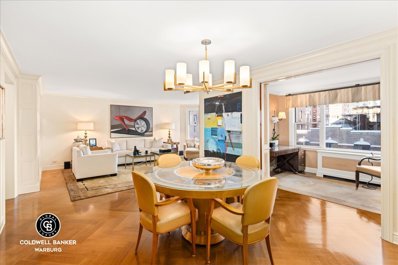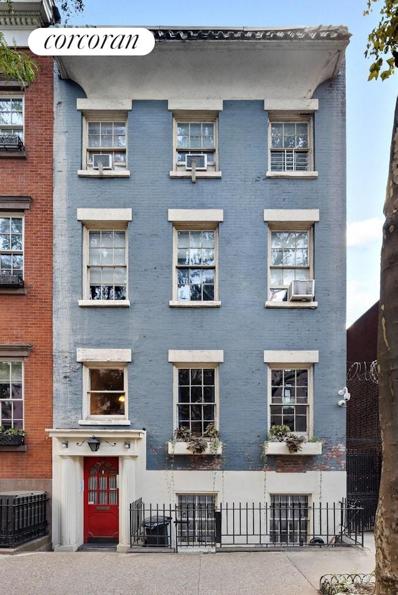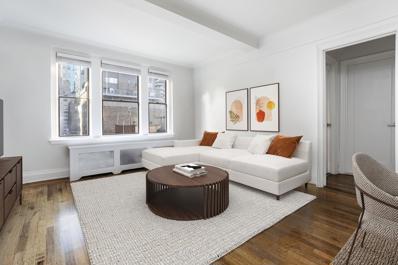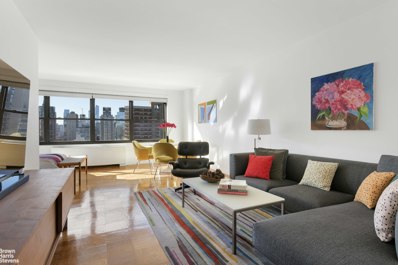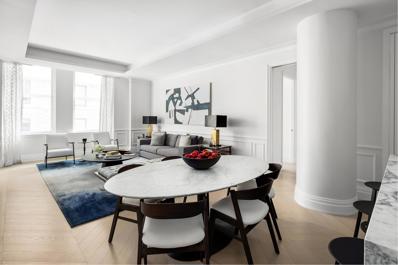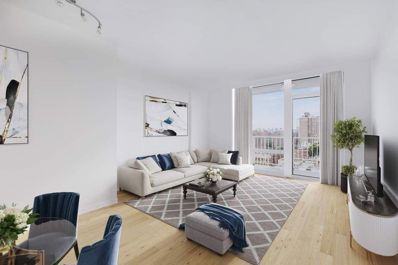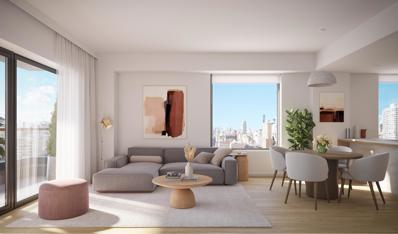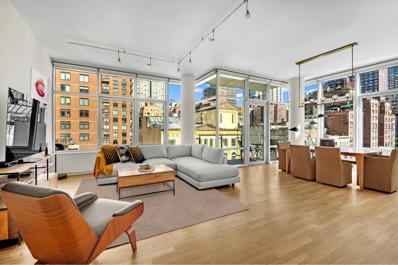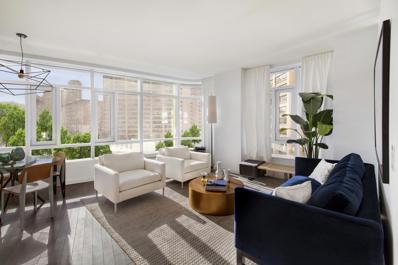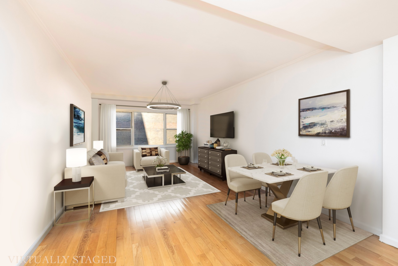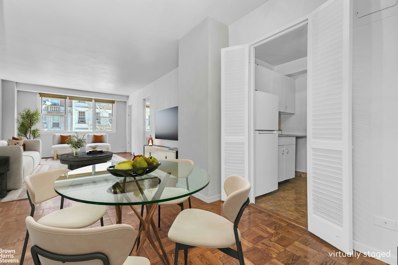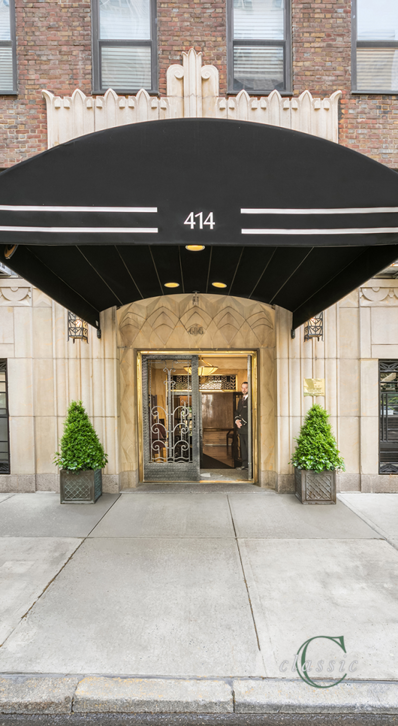New York NY Homes for Sale
- Type:
- Apartment
- Sq.Ft.:
- 700
- Status:
- Active
- Beds:
- 1
- Year built:
- 2018
- Baths:
- 1.00
- MLS#:
- RPLU-5123259112
ADDITIONAL INFORMATION
Live lavishly in Central Harlem. Grab this rare chance to purchase a 1BR affordable housing unit in a luxury new development condominium. This newly renovated 1BR home offers inspiring architectural details like 9' high-beamed ceilings and wide-plank Brazilian cherry hardwood floors. Bathed in sunlight, this south-facing unit also features: Sprawling living, entertainment, and dining area Oversized king-sized bedroom with walk-in closet State-of-the-art kitchen with all-new stainless-steel appliances, granite countertops, and dishwasher Classic marble and ceramic bath Generous closets and storage space Thru-wall PTAC units for A/C and heat Pet-friendly Please note - This is an HPD Income Restricted Unit. Max Income Requirements as follows: 1 Person $135,875 / 2 Person $155,375 / 3 Person $174,750 / 4 Person $194,125 Completed in 2018, 70 West 139th Street is flush with amenities like a private rooftop with unobstructed 360 views, 24-hour fully equipped fitness center, laundry room in basement, live-in Resident Manager and virtual door attendant. Private rooftop cabanas, storages cages, indoor bike-room, and on-site parking equipped with electric vehicle charging stations are available for lease. Situated in a convenient Central Harlem location, blocks from the 2, 3, B, C trains, and M1, M7 and M102 bus stops. You'll also find supermarkets, restaurants, bars, and cafes such as Bronx Terminal Market, along with St. Nicholas Park and City College within easy reach. There is a 421A tax abatement that continues through 2044.
- Type:
- Apartment
- Sq.Ft.:
- 1,120
- Status:
- Active
- Beds:
- 2
- Year built:
- 1942
- Baths:
- 2.00
- MLS#:
- RPLU-5123245296
ADDITIONAL INFORMATION
Experience the epitome of comfort and style at this stunning Pre-War coop. From the moment you step inside, you will be greeted by a freshly painted and beautifully refreshed home, liberating you from the hassle of renovations. This top-floor sanctuary is bathed in natural light, offering a serene ambiance. Admire the soaring ceilings, elegant hardwood floors and a design that seamlessly blends form and function. New through-wall air conditioners and heated floors in kitchen and bathroom ensure your ultimate comfort. The abundant, spacious closets are a dream come through and the possibility of adding a washer/dryer is just the cherry on top. The expansive layout invites you starting with a welcoming foyer that leads into a magnificent 31-foot Living/Dining Room, perfect for everyday living and entertaining features sunning views over Asphalt Green, the East River and JFK Bridge. The open kitchen is equipped with ample counter space, custom cabinets, top-tier energy star appliances, a pantry and breakfast nook. The primary bedroom suite is a retreat, offering space for a king-sized bed, a sitting area and views of the tranquil courtyard garden, Its luxurious walk-in closet and additional closet provide ample storage. The ensuite bath with its masterful tile work and walk in shower, promises a spa-like experience. The guest bedroom with its southern exposure overlooking the peaceful garden, has a walk-in closet and is conveniently located near a pristine windowed bath featuring a deep soaking tub and shower. Gracie Gardens, a peaceful community built in 1942, comprises four buildings set around a picturesque central courtyard garden. Enjoy the convenience of round-the-clock door attendants, a resident manager, laundry facilities, bike and storage rooms and more. Nestled near Carl Schurz Park, the Gracie Mansion Conservancy, the East River Promenade, and Asphalt Green with easy access to wonderful restaurants and shops, and a plethora of transportation options including the 90th Street Ferry Terminal, 2nd Ave. Subway and crosstown bus. Plus, the monthly capital assessment ends in December 2024, making this an even more attractive investment. Come and discover your perfect home in this unique and vibrant community where pets and pied-de-terres are welcome.
- Type:
- Apartment
- Sq.Ft.:
- 636
- Status:
- Active
- Beds:
- 1
- Year built:
- 1986
- Baths:
- 1.00
- MLS#:
- RPLU-33423242145
ADDITIONAL INFORMATION
The sun glistens off the Hudson River. The Statue of Liberty stands proudly in the near distance. Welcome to Battery Park City, a serene enclave nestled cozily between TriBeCa and FiDi in downtown Manhattan. Unit 6L is a spacious and bright one-bedroom one-bathroom apartment in Hudson Tower, a full-service condominium located on a tranquil cul-de-sac alongside the Hudson River. Upon entering the home you'll immediately notice light from the southern exposure pouring through the open breakfast bar into the chef's kitchen and reflecting off the stainless steel appliances. The dining area is ideal for intimate meals, while the generous living room provides flexibility for both relaxation and productivity. The bedroom is a sanctuary, featuring built-in closets for convenient storage, complemented by a well-appointed bathroom. Hudson Tower (350 Albany Street) offers a range of amenities: 24-hour concierge I Live-in superintendent Laundry on every floor Fitness center I Rooftop deck Bike room I Luggage room Replete with vibrant public spaces cherished by New Yorkers, Battery Park City offers a small town feel in the big city. Markets, shops, parks, gardens and marinas are enhanced by the magnificent waterfront promenade right outside your door. Shop the world class boutiques at Brookfield Place and relish a riverside repast at Le District. Dine at Fraunces Tavern or Delmonico's and enjoy a taste of NYC history along with your delicious meal. Charter a sailboat and explore New York Harbor and a closeup of the Statue of Liberty. Meander the Battery Park City Esplanade and be dazzled by shimmering sunsets and luminous city lights. Celebrate resilience under the watchful gaze of the Freedom Tower. Currently tenant-occupied until August 2025, this apartment also presents an investment opportunity. Don't miss the opportunity to experience this unique slice of Manhattan living. Schedule a showing today and start your new adventure in Battery Park City!
- Type:
- Apartment
- Sq.Ft.:
- 685
- Status:
- Active
- Beds:
- 1
- Year built:
- 1986
- Baths:
- 1.00
- MLS#:
- COMP-172269274464669
ADDITIONAL INFORMATION
Hudson Tower: A Battery Park City Waterfront Retreat Come see this renovated one-bedroom residence in the luxurious Hudson Tower Condominium, positioned along the Hudson River in Battery Park City. Interior Highlights This 685 sf home has a comfortable layout and dark-stained, wide-plank hardwood floors that exude warmth and sophistication. The open-concept living and dining area is an inviting space for relaxation. The open kitchen features Sub-Zero and Miele appliances, granite countertops, a copper farmhouse sink, and custom cabinetry with plenty of built-in storage. The oversized bedroom, designed for both comfort and as an oasis from city life, accommodates a king-size bed with room to spare for additional furnishings or a home office area. A sleek, modern bathroom boasts luxury finishes and a glass-enclosed shower. Hudson Tower, a full-service luxury condominium, offers residents an impressive array of amenities. These include: a renovated lobby with a 24-hour doorman and concierge service and laundry on each floor. A live-in superintendent and a well-equipped fitness center A landscaped roof deck with breathtaking Hudson River views There are laundry facilities on every floor, additional storage, a bike room, and a circular front drive for seamless arrivals. Neighborhood Perks Nestled in a quiet cul-de-sac, this home places you steps from the Battery Park City Esplanade and Hudson River Park, where scenic parks, bike paths, and boardwalks meet the calm of the river. There is world-class shopping and dining nearby at Brookfield Place, Le District, and Eataly NYC Downtown, with easy access to all transportation for exploring the vibrant energy of Manhattan. This building does not allow pets.
$1,295,000
107 W 86th St Unit 16A New York, NY 10024
- Type:
- Apartment
- Sq.Ft.:
- n/a
- Status:
- Active
- Beds:
- 2
- Year built:
- 1929
- Baths:
- 2.00
- MLS#:
- COMP-171388786771217
ADDITIONAL INFORMATION
Renovated and Bright Prewar Home Apartment 16A is a beautifully renovated and spacious 2 bedroom, 1.5 bathroom home offering an upscale living space, with style and comfort. Situated in a boutique building with just four apartments per floor, this charming residence boasts classic prewar details, including beamed ceilings and oversized south-facing windows that fill the space with natural light. The windowed eat-in kitchen is thoughtfully designed with plenty of storage, top-of-the-line appliances, including a Wolf range, Miele refrigerator, and Miele dishwasher. A service door provides convenient access for refuse disposal. Both bedrooms offer stunning southern views and exceptional light, making them inviting retreats. Professionally outfitted closets and oversized rooms provide ample storage and flexible living arrangements. Maintenance includes all utilities (electric, gas, heat and water). Washer/dryer permitted with board approval. Building permits pieds-a-terre. Flip tax calculated at $6.00 per share. Building Features: • 24-hour doorman • Live-in superintendent • Private storage • Bike room • Common laundry Located in a prime Upper West Side location, the building is just one block from Central Park and offers easy access to public transportation, as well as the area’s celebrated restaurants, cafes, and shops. Pets are welcome, making this a perfect home for both convenience and day to day living.
- Type:
- Apartment
- Sq.Ft.:
- 418
- Status:
- Active
- Beds:
- n/a
- Year built:
- 1904
- Baths:
- 1.00
- MLS#:
- PRCH-36998068
ADDITIONAL INFORMATION
N/a
$4,750,000
200 E 61st St Unit PH3 New York, NY 10065
- Type:
- Duplex
- Sq.Ft.:
- 1,400
- Status:
- Active
- Beds:
- 2
- Year built:
- 1986
- Baths:
- 3.00
- MLS#:
- RPLU-5123259709
ADDITIONAL INFORMATION
A truly extraordinary penthouse duplex awaits the discerning buyer seeking incomparable luxury living on Manhattan's Upper East Side. The stunning 2 bedroom 2.5 bathroom residence perched atop the white-glove Savoy condominium has undergone an extensive renovation/redesign, inspired by the aesthetic of a high-end mega yacht blending sophistication with awing panoramic views. Heightening the allure of this masterpiece are floor-to-ceiling windows showcasing dramatic cityscapes, and exceptional outdoor living space comprised of a generous wraparound terrace. Elegant interiors have been meticulously crafted with bespoke finishes, Anigre millwork, Afromosia hardwood floors, custom built-ins, chic lighting, striking columns, and other exquisite details throughout. High ceilings enhance the airy ambience, and a seamless open layout affords a perfect backdrop for entertaining. Host guests in the expansive sun-filled living-dining room wrapped in walls of glass, flanking a sleek fireplace with flat-screen TV above. Take the gathering outdoors to the magnificent private terrace featuring a backlit glass parapet wall that changes colors to music, setting the stage for an incredible entertaining experience with 180-degree vistas of Manhattan, the East River, Central Park, and beyond. The chef's kitchen is a contemporary work of art, tailored to the gourmet with custom cabinetry, stone countertops, premium appliances, and an eat-in seating area for coffee and casual fare. Also on this floor is a unique half bath graced by a neon sink and stainless steel toilet. Ascend the modern staircase to the upper level occupied by the divine primary bedroom retreat, and second bedroom that was tastefully converted as an open den. Your king-size primary suite is graced by a fireplace, large closet, and spa-like bath adorned with a natural stone vanity, Zuma soaking tub, and walk-in shower. An additional upscale full bath is found in the hall. Unrivaled amenities elevate the lifestyle at The Savoy where you'll enjoy 24/7 doorman-concierge services, a live-in super, parking garage, valet, onsite dry-cleaning, 24-hour fitness center, private lounge, children's playroom, and lushly-landscaped sundeck. Ideally located in the heart of the Upper East Side, this remarkable penthouse is close to Central Park, Bloomingdale's and upscale shopping, acclaimed restaurants, world-renowned cultural destinations, multiple subway lines and other conveniences. Assessment $264.58
$1,200,000
201 E 36th St Unit 5A New York, NY 10016
- Type:
- Apartment
- Sq.Ft.:
- 1,129
- Status:
- Active
- Beds:
- 3
- Year built:
- 1963
- Baths:
- 2.00
- MLS#:
- COMP-171246768229097
ADDITIONAL INFORMATION
Welcome to your dream home! This beautiful 3-bedroom, 2-bath condo in Murray Hill offers 1,129 sq. ft. of thoughtfully designed living space, featuring hardwood floors, freshly painted walls, and an abundance of natural light streaming in through southern exposures, filling the home with sunshine all day. The spacious layout includes split bedrooms for added privacy, a dedicated dining area, and a versatile third bedroom that can easily be transformed into a home office—ideal for both entertaining and working from home. The chef’s kitchen is equipped with a curved breakfast bar, stainless steel appliances, a double sink, dishwasher, and plenty of cabinetry to meet all your culinary needs. Located in the heart of Murray Hill, *Murray Hill Terrace* is a full-service, white-brick condominium with a recently renovated lobby. The building offers a full-time doorman, live-in super, handymen, and porters. Additional amenities include a centralized laundry room and a bike room. This pet-friendly building (dogs under 40 lbs allowed) provides easy access to Kips Bay, NoMad, Midtown, Chelsea, and beyond. Commuting is a breeze with quick access to Grand Central Station, the East River Ferry, and multiple subway lines (4/5/6/7). Nearby, you'll enjoy an array of parks, Trader Joe’s, Fairway, the post office, and a variety of restaurants, creating a vibrant and welcoming community right outside your door. Don’t miss out on this exceptional opportunity! *There is a current assessment of $686.02 ending on 05/31/2025
- Type:
- Apartment
- Sq.Ft.:
- n/a
- Status:
- Active
- Beds:
- n/a
- Year built:
- 1963
- Baths:
- 1.00
- MLS#:
- COMP-170827065174023
ADDITIONAL INFORMATION
Showings begin this Sunday, 11/17, from 1:30 to 3pm, by appointment only please. This newly renovated alcove studio, perched on the 17th floor of a well run and financially-sound full-service building, offers beautiful natural light and open eastern city views. The apartment features an efficient and gracious layout with designated spaces for living, dining, and relaxation. The separate sleeping alcove easily accommodates a queen-size bed and two nightstands. The kitchen is a chef's dream, with modern shaker cabinetry, quartz countertops, and brand-new stainless steel appliances, including a dishwasher and gas range. A separate dressing area with two spacious closets leads to the beautifully updated bathroom, which boasts a classic basketweave marble floor, a marble-topped vanity, recessed medicine cabinet, and a glass-enclosed shower/tub combination. Additional features include refinished parquet floors throughout and through-the-wall air conditioning for year-round comfort. Eton House is a full-service cooperative located in the heart of the Upper East Side and offers a range of amenities, including a 24-hour doorman, live-in superintendent, porters, on-site garage with direct building access, newly renovated lobby and common areas, updated elevators, new bike room, and a large laundry room. The building is ideally located on a tree-lined block, mere moments from the 2nd Avenue (Q) and 4/5/6 subway lines. Pied-à-terre, co-purchasing, gifting, trust purchases and pets are permitted with board approval. The building has consistently maintained low maintenance over the years. There is a small assessment of $313 per month through April 2025 for building-wide exterior window replacement.
$5,350,000
245 W 99th St Unit 27B New York, NY 10025
- Type:
- Apartment
- Sq.Ft.:
- 2,930
- Status:
- Active
- Beds:
- 4
- Year built:
- 2008
- Baths:
- 4.00
- MLS#:
- RPLU-21923256688
ADDITIONAL INFORMATION
High in the sky, Apartment 27B at Ariel West is a West Side masterpiece with three exposures and endless views, all within a renowned amenity-rich condominium. Spanning more than 2,900 square feet, 27B is a four bedroom, three-and-a-half bathroom residence featuring an impressive great room with dual corner exposures for sweeping panoramic views from the eastern city skyline clear across to the Hudson River. Expansive southern views welcome you home through floor to ceiling windows as you enter the foyer off the semi-private landing, shared with just one other apartment on the floor. Iconic Manhattan landmarks, including the Freedom Tower and Empire State Building, are easily identified off in the distance thanks to straight-line views to the southernmost edge of Central Park. Spanning more than 53 feet from east to west, the open living and dining room allows for endless opportunities to entertain as well as ample space to design and decorate. A powder room conveniently located in close proximity puts the finishing touch on this grand space. The eat-in chef's kitchen opens onto the family room, perfect for a breakfast nook or casual dining setup. This kitchen has a full Viking suite of stainless steel appliances, including a gas range with hood, refrigerator, wine cooler, and dishwasher, all of which perfectly compliment the glass-tile backsplash and stone slab countertops. Three of the four bedrooms are tucked along the west wing of the home, overlooking the peaceful Hudson River, where you will be treated to tranquil sunsets each night. The primary suite sits at the end of the hall and has a walk-in closet leading into the ensuite five-fixture spa-like bathroom with a deep-soaking tub, glass shower, and double vanity. Two secondary bedrooms in this wing share an ensuite limestone Jack and Jill bathroom while a dedicated laundry closet with a side-by-side washer and dryer is ideally located in the corridor amongst the bedrooms. The fourth bedroom is located on the east end of the residence, just off of the kitchen with its own dedicated ensuite bathroom, allowing for the perfect guest suite or home office and ideally separated for quiet privacy. Features of 27B include multi-zone central air as well as hardwood floors, 10-foot-high ceilings, Waterworks fixtures, and a sound system. 245 West 99th Street, better known as Ariel West, was designed by COOKFOX and CetraRuddy architects, two of the top names in the modern design world. Nestled across the street from its sister tower, Ariel East, this full-service condominium features an abundance of amenities including a full-time doorman, concierge services, resident manager, a state-of-the-art fitness center, indoor swimming pool, screening room, billiards room, resident lounge, children's playroom, as well as bike and private storage. With a superb central location between Riverside Park and Central Park, and steps away from public transportation and top schools, you have the best that Manhattan has to offer directly at your front door.
$1,999,000
105 5th Ave Unit 9D New York, NY 10003
- Type:
- Apartment
- Sq.Ft.:
- 1,600
- Status:
- Active
- Beds:
- 2
- Year built:
- 1880
- Baths:
- 2.00
- MLS#:
- RPLU-33423231121
ADDITIONAL INFORMATION
Old meets new in this rarely available 2-bedroom, 2-bathroom loft for sale on the Ladies Mile in Flatiron, one of New York City's most desirable neighborhoods. This one-of-a-kind home features abundant natural light, sky high ceiling heights, oversized classic wood framed loft windows, and space galore. As you enter the loft, you are greeting by a cozy entrance area with a dedicated mudroom/laundry room featuring a new Meile washer & dryer, and custom millwork throughout. Step into your open chef's kitchen featuring black marble countertops, a sub-zero refrigerator, stainless-steel appliances, and abundant storage space. The kitchen is great for entertaining as it flows directly into the step down large great room that has space for at least an eight-person dining table and providing for multiple furniture layouts without having to compromise on room and function. Off the living room is a charming reading nook that can be repurposed as a separate work space or play area. The primary bedroom also boasts oversized windows and faces north allowing for warm reflective light. You'll notice custom closets that are stacked to the ceiling along with a space that accommodates a king size bed and a desk or sofa. The windowed en-suite bathroom separated by a sliding door allowing for additional light into the bedroom and has been completely gutted with all new fixtures, tiles, marble, millwork, flooring and lighting. It features a marble surfaced double sink with undercounter storage, additional medicine cabinet, and oversized stall shower. Make your way back to the guest suite which is currently used as a nursery. The guest suite has a sliding door that creates a private bathroom, office/closet and guestroom when closed. The guest bathroom has been renovated with a new fixtures, vanity, tiles, flooring and lighting. The home is also replete with a three zone Mitsubishi mini split-system with Wi-Fi enabled controls, automatic window shades, Lutron lighting, a Latch Wi-Fi enabled front door lock, as well as new hardwood floors throughout the home. If that isn't enough, this home also comes with two large storage cages on the same floor which offer amazing convenience. The building has undergone extensive improvements over the last few years which include new property management, virtual doorman system, a package room with remote entry, renovated hallways, a new gym, and an upgraded laundry room. The building is staffed with a full-time super, a full-time porter and is immaculately maintained all while remaining an intimate community with only a few apartments per floor. The building is also planning a lobby renovation in the near future.
$3,250,000
114 E 72nd St Unit 8/9B New York, NY 10021
- Type:
- Duplex
- Sq.Ft.:
- n/a
- Status:
- Active
- Beds:
- 3
- Year built:
- 1963
- Baths:
- 3.00
- MLS#:
- RPLU-8923138459
ADDITIONAL INFORMATION
"Move Right In" Presenting a rare, impeccably renovated designer-owned home for the discerning buyer that has never been on the market for sale. Enjoy a unique opportunity to own a magnificent 3/4 bedroom, 2.5 bath duplex residence fit for luxury living and entertaining. Elegant 8/9B occupies the 8th and 9th floors of 114 East 72nd Street, a full-service cooperative. It can be accessed via elevator on both levels and is filled with natural light from oversized north-facing windows with city views. The upscale ambiance is further enriched by such beautiful high-end features as custom millwork and built-ins, gorgeous wood floors, lovely staircase detailing, chic lighting, and other refined elements. The eighth floor has an expansive open-concept great room with generous living and dining areas. Off the great room is a wonderful separate office/den with a wall of windows, for lounging or a private home office. The crown jewel of this stunning home is a newly renovated (2023) triple-mint windowed eat-in kitchen boasting custom renovations complemented by an abundance of premium cabinetry, tasteful wood accents, stunning stone countertops and backsplash, and top-of-the-line Miele appliances, including a thoughtfully customized fridge/freezer, wine cooler, and washer and dryer. The primary bedroom suite is on the upper floor and includes a wall of custom built-ins, a windowed sitting area, and marble bath. Also on the upper floor is a second bedroom or study, a spacious third bedroom and a newly renovated full bath in the hall. The duplex has tremendous storage space, from the extra-large pantry in the kitchen to the big under-stair storage area off the foyer to incredible closets in the office, bedrooms, and throughout. Additional storage in the building may also be available for rent to suit your personal needs. What's more, electricity and cable are included in your monthly charges. Pets, pieds-a-terre, and guarantors are allowed-subject to Board approval. 1% flip tax is to be paid by the buyer. 114 East 72nd Street is a boutique 20-story cooperative with a full-time doorman, fitness facility, bike room, roof deck, garden, and storage. Located in the prime heart of the Upper East Side between Park and Lexington Avenues, nearby to shops, restaurants, and public transportation
$11,750,000
58 Charles St New York, NY 10014
- Type:
- Townhouse
- Sq.Ft.:
- 940
- Status:
- Active
- Beds:
- 8
- Year built:
- 1900
- Baths:
- 9.00
- MLS#:
- RPLU-33423259616
ADDITIONAL INFORMATION
Welcome to 58 Charles Street, New York, NY 10014. Quintessential West Village living townhouse(s) with income producing apartments. Included is a separate back stand-alone carriage house with private entrance and 360 degree roof deck separated from the front by a 30 foot by 20 foot garden. There is a separate Certificate of Occupancy for the carriage house (One block and Lot. Two C of O's). Owner operated for three generations. Charming tree lined street. Close proximity to fine restaurants, excellent schools, and mass transit. With lot dimensions of 25 feet by 95 feet, the main (front) house has four floors that are 20 feet by 47 feet. It's three exposures (north, south and west) allow for abundant light throughout the day. Most of the original footprint has been left intact as four floor-through apartments. There are two wood burning fireplaces on each floor. The combined square footage of both houses is 6,163 square feet. You may customize and reconfigure to your tastes and needs. The back carriage house is currently under renovation and reconstruction, allowing the new owners to tailor the finishes to their specifications. With approximately 1,125 square feet on three floors, it is configured with a kitchen and living room on the first floor. The second and third floors are bedrooms with ensuite bathrooms and walk-in closets. Major structural renovation has been undertaken on the carriage house's foundation, basement, front facade, interior and roof. New water, gas, electricity and sewage lines installed. This combination of buildings offer endless opportunities to create your own compound.. Be advised that there is an open Alt-1 on the building being renovated. According to Property Shark there is a residential FAR of 3.44 and unused FAR of 2,351. Please note that all square footage is approximate and allow 24 hours notice for showings. Please note that the garden photo was taken prior to the current construction.
- Type:
- Apartment
- Sq.Ft.:
- 942
- Status:
- Active
- Beds:
- 2
- Year built:
- 1927
- Baths:
- 1.00
- MLS#:
- OLRS-914401
ADDITIONAL INFORMATION
WELCOME HOME Apartment 9D at 865 UN Plaza – a charming two bedroom / one bathroom, high floor, corner unit, conveniently located in a fantastic prewar building building in the heart of Turtle Bay! The generous foyer, complete with two closets, leads seamlessly into the expansive living and dining area. West-facing windows fill the home with natural light. The high beamed ceilings and replenished hardwood floors throughout add sophistication. The expansive Primary bedroom comfortably fits a king-sized bed, with ample space for additional furniture and features a generously sized walk-in-closet for optimal storage. The second bedroom accommodates a queen-sized bed and includes a custom built, floor-to-ceiling closet covering the entire wall, maximizing storage and organizing. Enjoy the Windowed-Kitchen featuring stainless steal appliances, granite counter tops cherry-wood cabinetry and rustic tile flooring. The Windowed-bathroom features white subway tiles, vanity, and marble basket weave mosaic tile flooring with and an adjacent large linen closet. 865 UN Plaza is a well-run building in a central location. The 19-story full-service pre-war condominium was built in 1927. The condo modernized the lobby, and provides its residents with a host of amenities, including 24-hour doorman and staff, resident superintendent, upgraded laundry room, package room, and bike room. The building is in close proximity to subways and mass transportation, multiple hospitals, gourmet grocery markets, coffee shops & cafes, East River Esplanade, United Nations, Midtown, Central Park, museums, and all the upscale shopping and dining attractions the area has to offer. The condo fee includes a monthly reserve fund contribution of $103.14 Nearest Subways: - E, M, 6 trains at 53rd St & Third Ave - 6 train at 51st St & Lexington Ave - 4, 5, 6, N, R, W trains at 59th St & Lexington Ave *Pied-a-terres, sublets, co-purchasing, gifting, guarantors are allowed. PETS ALLOWED! Call, text, or email to schedule a showing! *Some photos are virtually staged
- Type:
- Apartment
- Sq.Ft.:
- 560
- Status:
- Active
- Beds:
- n/a
- Year built:
- 1964
- Baths:
- 1.00
- MLS#:
- RPLU-63223249817
ADDITIONAL INFORMATION
RENOVATED STUDIO WITH STUNNING SOUTHERN SKYLINE VIEWS! High floor, south-facing, renovated alcove studio with wide open city views including Midtown and Hudson River sunsets. This bright 22nd floor home has a smartly renovated kitchen and bathroom in neutral tones which are sure to delight even the most discriminating buyer. The original parquet floors have been refinished with a high gloss sheen. The foyer has a huge walk-in-closet, across from the spacious, galley kitchen with tall, bright-white high-gloss kitchen cabinets, black quartz countertops, stainless steel appliances and tasteful green glass tile backsplash. The spacious living/dining area is sun-kissed and comfortably accommodates living and dining room furniture for easy living and entertaining. The sleeping alcove allows for a queen-sized bed and two night stands. The bathroom has been renovated with white large format subway-tile, charcoal gray porcelain floor tiles, new stylish vanity, bidet toilet, and glass door-enclosed soaking tub. 142 West End Avenue is a full service cooperative building in Lincoln Towers, located in the heart of the Upper West Side. Convenient to all public transportation, shopping, restaurants, cinemas, Lincoln Center, Riverside and Central Parks, it features 24 hour doormen, gym, play area, bike room, storage (wait list) and central laundry. Residents of Lincoln Towers enjoy a private security-patrolled multi-acre park which includes a playground, basketball and pickle ball court and picnic area. The maintenance includes electricity and gas, and FIOS, RCN or Time Warner are available for cable/internet/phone service. There is an ongoing monthly capital contribution of $62.75 making the total monthly payment $1,428.88.26 ($1,366.13 maintenance + $62.75 capital contribution). Pets, pied-a-terres, and co-purchasing are permitted with Board approval.
$4,790,000
108 Leonard St Unit 10C New York, NY 10013
- Type:
- Apartment
- Sq.Ft.:
- 1,916
- Status:
- Active
- Beds:
- 3
- Year built:
- 1928
- Baths:
- 4.00
- MLS#:
- RPLU-5123259699
ADDITIONAL INFORMATION
Immediate Occupancy. Paying homage to the most coveted elements of an architectural masterpiece at 108 Leonard, ornamental majesty and historic provenance are leveraged anew with fresh modern forms and contemporary design priorities. This 1,916 square foot 3-bedroom, 3.5-bath residence features uncompromised scale, volume and character. Upon arrival, a spacious foyer and gallery proceed to an exceptional great room with dramatic windows, expansive walls for art and ceiling heights in excess of 10'. Gorgeous wide plank gray oak flooring arranged in a chevron pattern runs throughout entertaining and transitional spaces. Custom designed by Jeffrey Beers International exclusively for 108 Leonard, Scavolini kitchen cabinetry is featured in an open plan with a Calacatta Vagli marble countertop, backsplash, and waterfall island replete with supplemental storage and ideal for both every day and occasional entertaining. Generously proportioned, the kitchen is outfitted with premium Miele appliances including a 5 -burner gas cooktop with vented hood, combi steam/convection oven, electric speed oven, and wine refrigerator. A distinct entry vestibule creates a sense of privacy and seclusion in a Primary Suite with large windows, a walk-in closet, and a luxurious en suite bathroom with high-honed Calacatta Mandria marble floors and walls. Fantini polished chrome fixtures compliment the custom vanity and an oversized walk-in shower. Two secondary bedrooms with en suite bath, a signature powder room with sculptural Nero Marquina marble sink, and a utility closet with washer and dryer complete this singular offering.108 Leonard offers multiple attended lobbies, a discreet drive in motor reception with private valet parking and over 20,000 square feet of wellness driven amenities built for entertaining, repose and revitalization. Award-winning hospitality design firm Jeffrey Beers International has scrupulously restored renowned architect McKim Mead & White's Italian Renaissance Revival landmark; masterfully imbuing a distinctly contemporary yet timeless point of view within Tribeca's most iconic century-old building. Please contact the sales gallery for more information. Exclusive Sales & Marketing Agent: Douglas Elliman Development Marketing. The complete terms are in an offering plan available from the Sponsor (File No: CD16-0364).
$1,550,000
340 E 23rd St Unit 14D New York, NY 10010
- Type:
- Apartment
- Sq.Ft.:
- 1,071
- Status:
- Active
- Beds:
- 2
- Year built:
- 2008
- Baths:
- 2.00
- MLS#:
- PRCH-36990127
ADDITIONAL INFORMATION
Sun drenched 2 Bedroom/ 2 Bathroom home with South facing private balcony in The Gramercy Starck, with interiors designed by the acclaimed French designer Philippe Starck. Featuring white oak floors, floor-to-ceiling windows and open downtown city views, this high floor unit faces away from 23rd Street and is pin drop quiet! The Kitchen is equipped with white stone countertops, Sub-Zero refrigerator with freezer drawers, a Miele oven and cooktop & Fisher Paykel dishwasher. Additionally, there is a Bosch washer/dryer near the Entry. The Primary Suite boasts a walk-in closet and a spa like Primary Bath with white stone, double Duravit sinks, and a huge Axor-outfitted shower with rainforest showerhead. The secondary Bedroom is ample in size and has its own walk-in closet as well. Across the hall is the secondary Bathroom with a soaking tub. The Gramercy Starck is a full-service condominium with 24 hr Doorman & Concierge, a 2,600 sf Fitness Center with sauna and steam room, Bike Room, Cold Storage for food deliveries and a full floor Lounge featuring a Library, Screening Room, Billiards Room and landscaped Outdoor Terrace with marble fireplace. In addition, there’s a 2,000 SF landscaped Roof Deck with amazing river and city views. A deeded storage unit is included in this sale. Some listing photos have been virtually staged.
- Type:
- Apartment
- Sq.Ft.:
- n/a
- Status:
- Active
- Beds:
- 3
- Year built:
- 1962
- Baths:
- 3.00
- MLS#:
- COMP-170749384191464
ADDITIONAL INFORMATION
3 BED / 3 BATH + HOME OFFICE Welcome home to this sprawling 3 bedroom, 3 bathroom plus home office apartment, located in the heart of Beekman Place. This elegant residence has been completely renovated and boasts sunny, southern exposures throughout. If you are looking for plenty of space at a compelling price, look no further! A gracious entry foyer opens to a large living and dining area. Adjacent to the dining room is the custom kitchen, which is outfitted with lovely white cabinetry offering plenty of storage space. The appliance package is by Jenn-Air and includes a gas cooktop, dishwasher, refrigerator and two ovens. The kitchen counters are Caesarstone and there is a walnut butcher-block breakfast bar that opens to the dining room. Also on this side of the apartment is a full bathroom and bonus area. The bedroom wing is on the other side of the apartment allowing for maximum privacy. The spacious primary bedroom is at the end of the hall and is complete with an en-suite bathroom. There are two additional generously sized bedrooms and a home office that can serve as a fourth bedroom. A very large, beautifully designed bathroom outfitted with glass Ann Sacks tiles is located in the hall. There is also a full laundry room with a stacked Bosch washer/dryer and sink. Other features of this grand apartment include oak wood floors, several walk-in closets and newly installed heat/AC units in each room. 420 East 51st Street is a full-service cooperative building located between 1st Avenue and Beekman Place on a picturesque cul-de-sac half of a block away from Peter Detmold Park and the East River. Amenities here include full-time doormen, landscaped roof deck with sweeping city and river views, refrigerated grocery storage, laundry room, bike room and gym. The building’s lobby, hallways, carpeting and lighting were completely updated in 2020. Pet friendly and pied-a-terre permitted. There is a monthly assessment of $1,170.38 through September 2025.
$1,675,000
609 2nd Ave Unit 601 New York, NY 10016
- Type:
- Apartment
- Sq.Ft.:
- 858
- Status:
- Active
- Beds:
- 2
- Year built:
- 2024
- Baths:
- 2.00
- MLS#:
- RPLU-5123259396
ADDITIONAL INFORMATION
Residence 601 is a stunning 858-square-foot, two-bedroom, two-bath residence embodying luxury and modern sophistication, featuring expansive windows with northern exposure and white oak hardwood flooring throughout. The formal entry foyer introduces you to the generous open concept living area with abundant natural light stream through large windows with northern exposures. The custom-designed kitchen is a masterpiece of design, showcasing Calacatta marble countertops enhanced by sleek white lacquered cabinetry and rich Alpi wood accents. Top-of-the-line Miele appliances complete this culinary haven, ensuring both top-tier performance and style. The primary bedroom suite is a spacious retreat, featuring a sizable walk-in closet and a spa-inspired bathroom designed for ultimate relaxation. The bathroom is highlighted by a custom double vanity, complemented by pristine porcelain floors and walls that create a serene and polished environment. In addition to the primary bedroom, there is a well-proportioned secondary bedroom with an expansive closet. Additional features of this remarkable home include a second large walk-in closet, perfect for extra storage needs, and an in-residence laundry area equipped with a state-of-the-art Miele washer and dryer set. This residence combines luxury, functionality, and style, making it a truly spectacular home. 609 Second Avenue blurs the lines between indoor and outdoor living with cascading, curbed balconies, seamlessly integrated landscaping, and generously sized windows. Acclaimed architects, ODA, and Fischer + Makooi Architects have created a fa ade with curved brick ribbons and patinated copper-look panels to create an elegant, distinctive presence along bustling 2nd Avenue. Inside and out, 609 Second Avenue reflects the multifaceted nature of New York City residents. Find your second self among a wellness collection of amenity spaces that include a landscaped roof terrace with outdoor kitchen, a peaceful courtyard garden, indoor basketball court, well-equipped fitness center, and residents' lounge. Services include a 24-hour attended lobby and private storage. Exclusive Sales & Marketing Agent: Douglas Elliman Development Marketing. The complete terms are in an offering plan available from the Sponsor (File No: CD230304).
$2,550,000
310 E 53rd St Unit 7A New York, NY 10022
- Type:
- Apartment
- Sq.Ft.:
- 1,603
- Status:
- Active
- Beds:
- 2
- Year built:
- 2006
- Baths:
- 3.00
- MLS#:
- RPLU-5123222752
ADDITIONAL INFORMATION
Discover over 1,600 square feet of refined living in this elegant 2-bedroom, 2.5-bathroom corner home. Framed by 10-foot ceilings and floor-to-ceiling windows, each room is bathed in natural light from multiple exposures, creating a bright, airy ambiance throughout. Upon entering, a formal foyer flows into the great room that offers comfortable living, a designated dining area, city views to the north and east, and access to a private balcony. Adjacent to the dining area, the windowed chef's kitchen is outfitted with premium appliances including a Sub-Zero refrigerator, Thermador double ovens, and a five-burner Gaggenau cooktop. Expansive Carrara marble countertops pair beautifully with custom cabinetry, offering ample storage and a sophisticated backdrop for both cooking and entertaining. The two spacious bedrooms are thoughtfully positioned on opposite sides of the home, each with a luxurious en-suite bathroom for privacy and comfort. The primary bedroom is a true retreat, featuring two large closets and a five-fixture marble-clad bathroom that evokes a spa-like experience. The second bedroom, a rare corner sanctuary, boasts three closets and a windowed en-suite bathroom. With south and east exposures, it enjoys an abundance of natural light throughout the day. Completing this move-in ready residence are thoughtful conveniences including in-unit laundry, a well-placed powder room off the kitchen, elegant hardwood floors, built-in TV monitors in every room, and generous storage throughout. Three Ten is a full-service luxury building featuring a 24-hour doorman, concierge, private garden, fitness center, and on-site garage. Located in Midtown East-StreetEasy's "most searched" neighborhood-it offers easy access to Rockefeller Center, Radio City, Saks Fifth Avenue, Bloomingdale's, the East River Promenade, Grand Central, abundant dining, and plenty of transit options. There is a capital contribution in the amount of one month's common charges due at board package submission.
- Type:
- Apartment
- Sq.Ft.:
- n/a
- Status:
- Active
- Beds:
- 1
- Year built:
- 1966
- Baths:
- 1.00
- MLS#:
- RPLU-1563023256455
ADDITIONAL INFORMATION
Welcome to Carlton Regency! Apartment 3D offers an incredible opportunity to own a spacious and light-filled alcove studio. With the addition of a simple partition, the alcove can easily be transformed into a 13' by 10' bedroom. The apartment boasts large picture windows in both the living room and alcove, complemented by two additional windows that provide beautiful western exposure and city views. Ample closet space throughout ensures plenty of room for storage! Carlton Regency is a sophisticated co-op nestled at the intersection of NoMad and Murray Hill. This full-service building offers 24-hour doorman service, concierge, fitness center, bike room, private storage, package room, landscaped gardens, and a Resident Manager. Enjoy stunning 360-degree panoramic views of the Manhattan skyline from the beautifully furnished rooftop deck. Convenience is key, with Trader Joe's and Fairway nearby, and a new Whole Foods coming soon. Public transportation options abound, with the 4, 5, 6, 7, S trains and Grand Central Station just a short distance away. Herald Square and its multiple subway lines (B, D, F, M, N, Q, R, and W) are just a few blocks west. Co-purchasing, guarantors, and pied- -terre buyers are welcome. No flip tax and no assessments. A monthly flat fee of $96.11 covers gas, electricity, water, heat, A/C, and Spectrum Cable, making this an incredibly affordable option.
$2,425,000
285 W 110th St Unit 2-A New York, NY 10026
- Type:
- Apartment
- Sq.Ft.:
- 1,596
- Status:
- Active
- Beds:
- 3
- Year built:
- 2017
- Baths:
- 3.00
- MLS#:
- OLRS-00021541918
ADDITIONAL INFORMATION
This exclusive apartment offers immediate occupancy and an exceptional 25-year 421-A tax abatement, making it a rare opportunity you won't want to miss. Measuring approximately 1,596 square feet, this three-bedroom, three-bathroom residence is bathed in sunlight courtesy of its exquisite corner exposure and curved glass windows that overlook Frederick Douglass Circle with views of iconic Central Park. Prepare to be enchanted by the open floor plan, expertly designed for seamless entertainment. The kitchen is a masterpiece, adorned with Lagos blue stone countertops and a large white quartz island. Indulge your culinary desires with top-of-the-line custom Italian cabinetry and Kohler fixtures, alongside premium Bosch appliances, including a gas cooktop, oven, microwave, and dishwasher, all thoughtfully incorporated into the space. The custom paneled SubZero refrigerator perfectly balances elegance and practicality. The primary bedroom, features a spacious walk-in closet and an opulent en-suite bathroom. Prepare to be pampered with classic white marble tiles complemented by tasteful grey limestone mosaic tile accents and radiant heated floors. Delight in the luxuries of a separate bathtub and a glass-enclosed shower, a white lacquer vanity with a double sink and an illuminated medicine cabinet, all exquisitely designed by Duravit and the fixtures by Grohe add the perfect touch of sophistication. The second bedroom also enjoys an en-suite bathroom, beautifully appointed with an assortment of neutral-toned porcelain tiles. Down the hall, the third bedroom awaits, with an equally stylish bathroom. Circa Central Park is an architectural wonder, majestically located across from Central Park. A creation of renowned architect FXCOLLABORATIVE, this visionary, LEED-certified condominium embraces the curve of Frederick Douglass Circle at 110 th Street, offering 38 lavish residences. Cascading terraces beckon outdoor living, while innovative sun-shading technology balances natural light to witness the breathtaking panoramas of Central Park's ever-changing beauty. Circa Central Park, a full-service new development condominium project with exclusive amenities including a sunlit lobby and 24-hour doorman, a landscaped courtyard and an immaculate rooftop adorned with a grill, fitness center, residents' lounge, children's playroom, and inviting tween room. Eco-consciousness and convenience go hand in hand, with on-site parking featuring electric car charging stations, bike share program, and a pet grooming station. Seize this opportunity with an unbeatable 25-year tax abatement, making this dream home not only exceptional but also a savvy financial investment. Unveil the extraordinary possibilities that await you at Circa Central Park, where urban living reaches unparalleled heights! Exclusive Sales and Marketing: Reuveni LLC, d/b/a Reuveni Development Marketing, 654 Madison Avenue, Suite 801, New York, NY 10065. and Christie’s International Real Estate Group LLC, 1 Rockefeller Plaza, Suite 2402, New York, NY 10020 The artist and computer renderings and interior decorations, fixtures, appliances and furnishings are provided for illustrative purposes only. Sponsor makes no representation or warranties except as may be set forth in the Offering Plan. All measurements are approximate and subject to normal construction variances and tolerances. The complete offering terms are in an offering plan available from Sponsor. Sponsor reserves the right to make changes in accordance with the terms of the offering plan. File No. CD 150033 Sponsor: Crescent 110 Equities LLC and Circa Equities LLC 316 West 118th Street New York NY 10026. Equal Housing Opportunity.
- Type:
- Apartment
- Sq.Ft.:
- n/a
- Status:
- Active
- Beds:
- 1
- Year built:
- 1961
- Baths:
- 1.00
- MLS#:
- RPLU-798323259554
ADDITIONAL INFORMATION
As you step into apartment 17G, you're immediately struck by the spacious, airy feel of the home. The expansive living room, nearly 33 feet long, offers countless possibilities, from a formal dining area to an entertainment zone or even a dedicated home office. The abundance of closet space is a standout feature, including a massive walk-in closet plus two additional storage spaces. The kitchen is perfectly designed with plenty of storage, wooden cabinetry tiled floors and offers plenty of counter space. The generously sized bedroom, measuring 21 feet deep, easily accommodates a king-size bed, two nightstands, a seating area, and features a double-door closet. Additional highlights include freshly refinished hardwood floors and high ceilings. The Park Sutton is a full-service building with 24-hour doorman service, a full-time superintendent, laundry facilities, a bike room, a rooftop deck, and an on-site garage. It's also pet-friendly. Purchase options are flexible allowing for gifting, co-purchasing, or using a guarantor, Pied-à-terre buyers are welcome. Subletting is also permitted with restrictions. There is no flip tax.
- Type:
- Apartment
- Sq.Ft.:
- 550
- Status:
- Active
- Beds:
- n/a
- Year built:
- 1962
- Baths:
- 1.00
- MLS#:
- RPLU-63223248600
ADDITIONAL INFORMATION
PRIME LOCATION - ALCOVE STUDIO You can't beat the location and quality of building that 123 East 75th Street offers. Located on a tree-lined block between Lexington and Park Avenue, and meticulously managed, you will find this spacious alcove studio, already converted to a Jr. one bedroom. This unit needs renovation, but has all the right features to make it a great home: size, location, light, and low maintenance. The apartment faces East with a wall of windows allowing bright light all day and lovely views. The living room is extra-large and separated from the walled off bedroom and dressing area, which has its own heat/air conditioning unit. The kitchen is an ample size with enough room to put in whatever you need, and the closet space is excellent. Washer/dryers are allowed in individual units with Board approval. 123 East 75th Street is a full-service elegant co-op with a 24-hour doorman and an attentive live-in building manager. There is a gym (low annual fee), laundry room, and storage room (waitlist, nominal fee.) The building prides itself on low maintenance fees, and cable & electric are bulk metered, lowering utility costs for shareholders. Co-purchasing, pied-a-terres, guarantors, gifting and pets (small dogs only) are permitted. Just five minutes to Central Park! You are in the heart of the Upper East Side with all that it has to offer - shopping, food markets, restaurants, parks and museums. Public transportation is a breeze having subway lines (Lexington Avenue, and Q train) and local and express buses so nearby. There is no flip tax and no assessment. 30% down required, 70% financing allowed.
$1,225,000
414 E 52nd St Unit PHA New York, NY 10022
- Type:
- Apartment
- Sq.Ft.:
- n/a
- Status:
- Active
- Beds:
- 1
- Year built:
- 1931
- Baths:
- 1.00
- MLS#:
- RPLU-580923259488
ADDITIONAL INFORMATION
414 E 52 PHA This new Penthouse exclusive from Classic Marketing is now available with no board approval! This special offering of PHA at 414 East 52 nd Street is a one of a kind corner flexible 2 bedroom Penthouse residence with spacious living room and bedroom, windowed kitchen, dining area/bedroom, 2 baths and a private wrap-around terrace. As you enter PHA, you will appreciate the sophisticated design of this Emery Roth beauty located in the sought after Sutton Place community of Southgate. The flexible layout offers creative options to craft the residence of your desire and needs. The spectacular wrap-around terrace is a perfect complement to this unique penthouse space, as all rooms face the terrace so you can embellish your view as you like. High ceilings, ample storage and prewar design make PHA a most desirable residence. PHA is being sold in "as is" condition so you can use your imagination to make this the perfect place to call home. Welcome to Southgate, a prewar enclave in the Sutton Place area designed by the preeminent architect Emery Roth and developed by Bing & Bing in the 1930's. Located on a renowned but quiet cul de sac Southgate offers a beautiful common garden, laundry room, storage and prewar elegance throughout. The Sutton Place neighborhood is convenient to Trader Joe's, Whole Foods, fine dining and shopping, museums, movies and transportation.
IDX information is provided exclusively for consumers’ personal, non-commercial use, that it may not be used for any purpose other than to identify prospective properties consumers may be interested in purchasing, and that the data is deemed reliable but is not guaranteed accurate by the MLS. Per New York legal requirement, click here for the Standard Operating Procedures. Copyright 2024 Real Estate Board of New York. All rights reserved.
New York Real Estate
The median home value in New York, NY is $1,205,000. This is higher than the county median home value of $756,900. The national median home value is $338,100. The average price of homes sold in New York, NY is $1,205,000. Approximately 30.01% of New York homes are owned, compared to 60.51% rented, while 9.48% are vacant. New York real estate listings include condos, townhomes, and single family homes for sale. Commercial properties are also available. If you see a property you’re interested in, contact a New York real estate agent to arrange a tour today!
New York, New York has a population of 8,736,047. New York is less family-centric than the surrounding county with 27.28% of the households containing married families with children. The county average for households married with children is 28.9%.
The median household income in New York, New York is $70,663. The median household income for the surrounding county is $67,753 compared to the national median of $69,021. The median age of people living in New York is 37.3 years.
New York Weather
The average high temperature in July is 84.2 degrees, with an average low temperature in January of 26.1 degrees. The average rainfall is approximately 46.6 inches per year, with 25.3 inches of snow per year.
