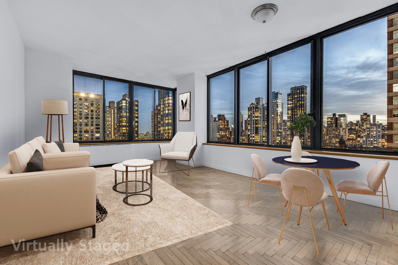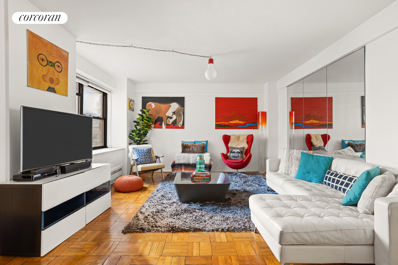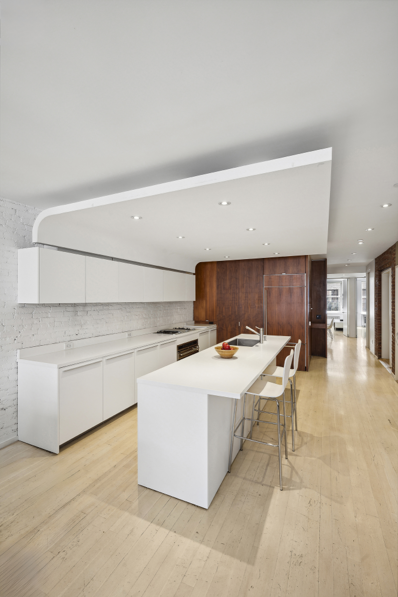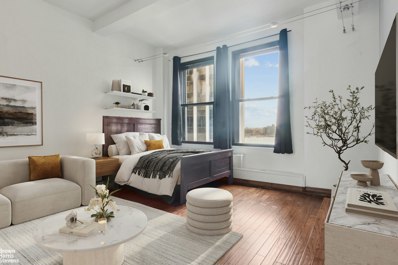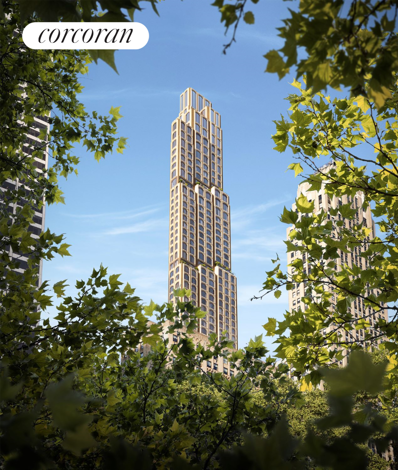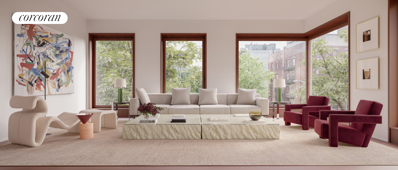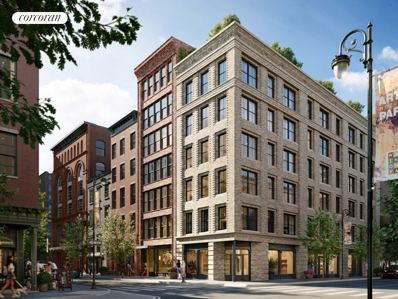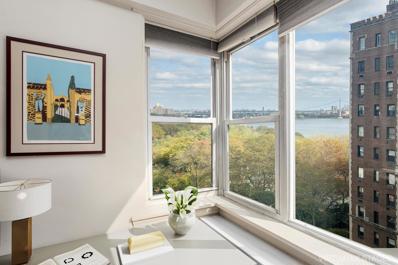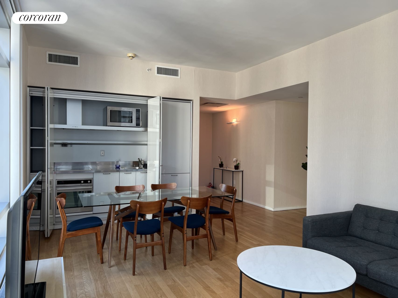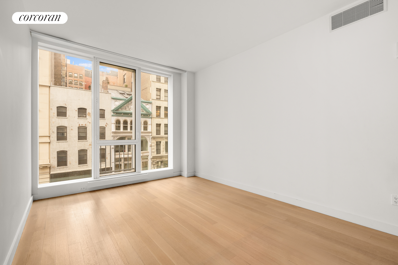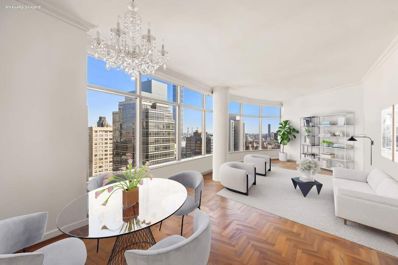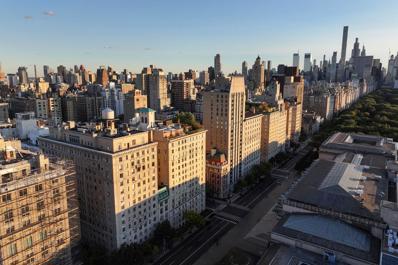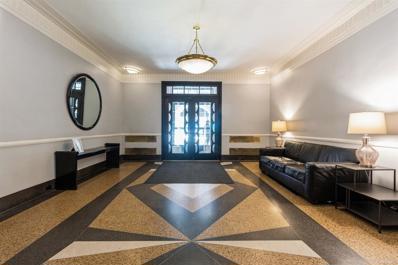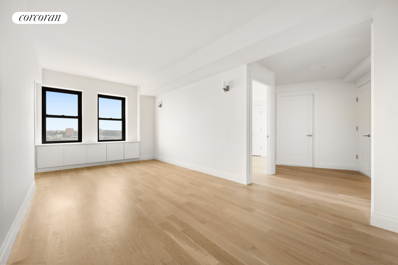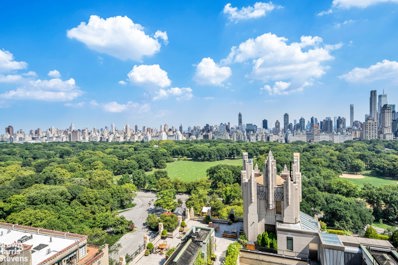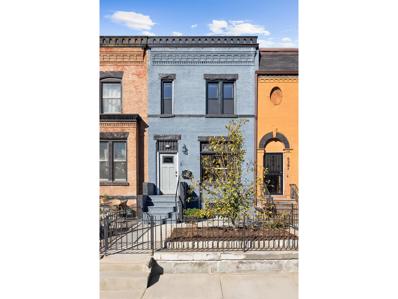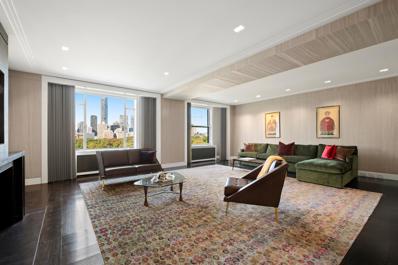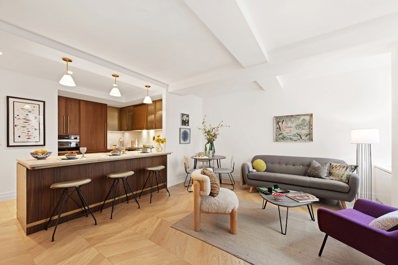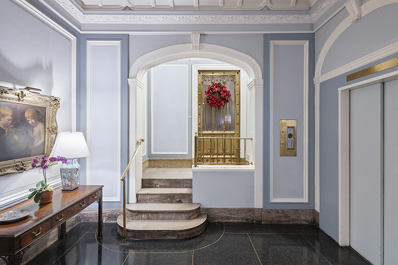New York NY Homes for Sale
- Type:
- Apartment
- Sq.Ft.:
- n/a
- Status:
- Active
- Beds:
- 1
- Year built:
- 1987
- Baths:
- 1.00
- MLS#:
- RPLU-429223261967
ADDITIONAL INFORMATION
ONE BEDROOM CONDO WITH INCREDIBLE VIEWS ! Fabulous sun flooded corner 1 bedroom with stunning views of the city ! The open living /dining room offers two walls of oversized windows highlighting the breathtaking views ! Pass-thru windowed kitchen with granite counter tops and stainless steel appliances, ideal for entertaining. The large south facing bedroom has a huge walk-in closet with city and partial river views. Beautiful herringbone wood floors throughout, marble bath and personal terminal A/C units make this a truly exceptional home. The Waterford Condominium offers an exceptional living experience with its full-service amenities designed for comfort and convenience. Residents benefit from a full-time doorman and concierge service, ensuring a high level of security and personalized assistance. The presence of a live-in Resident Manager further enhances the community atmosphere, providing immediate support and management. Additional facilities include a central laundry for residents' convenience, as well as available extra storage options to meet various needs. The exclusive Waterford Club, perched on the 46th and 47th floors, provides breathtaking views and a range of recreational options. Residents can enjoy the Fitness Center to maintain an active lifestyle, unwind in the Game Room, or socialize in the Residents' Lounge. Families will appreciate the dedicated Children's Playroom, while the three outdoor terraces offer beautiful spaces to relax and take in the scenery. For guests, the building features two Guest Suites, ensuring visitors have a comfortable place to stay. There is an assessment of $619 through July 2025. Sorry no pets.
- Type:
- Apartment
- Sq.Ft.:
- n/a
- Status:
- Active
- Beds:
- 1
- Year built:
- 1957
- Baths:
- 1.00
- MLS#:
- RPLU-33423248053
ADDITIONAL INFORMATION
Welcome to this spacious junior 4 apartment at 345 West 145th Street, a perfect blend of comfort and convenience in the historic and diverse neighborhood of Hamilton Heights. Step into a bright, open layout with ample room for both living and dining, filled with natural light throughout. The kitchen features a window, abundant storage space, and a cozy breakfast nook. The generously sized bedroom is a peaceful retreat with large windows, while the gut renovated bathroom is outfitted with marble tiles and Italian finishes in the shower, tap, sink and cupboards. This warm, inviting home also features 5 roomy closets. To find a one bedroom with a comfortable living space in a neighborhood with character and accessibility is a rare find. This vibrant area is filled with unique restaurants and shops that add to the local charm. When you come by make sure to check out some of our favorite local eateries; Lucille's Restaurant, The Edge Harlem, Bird in Hand, Fumo, ROKC, The Honey Well and Charles Pan, which was voted the best friend chicken in the USA. Conveniently located near Riverbank State Park which features tennis courts, basketball courts, picnic areas, and indoor/outdoor swimming pools, Jackie Robinson Park, St. Nicholas Park and UpDog Yoga Studios. For the home chef, Fine Fare, Pioneer and The Food Emporium and Super Foodtown are all within 5 blocks. Street parking abounds and this location offers quick access to Harlem River Drive, the Henry Hudson Parkway and the George Washington Bridge. This well-kept, pet-friendly building includes a 24 hour doorman and security service, elevator, on-site laundry, a bike room, and storage, adding convenience to your daily life. Located just steps from St. Nicholas Park and the A, C, B, and D trains are literally outside the building, providing an easy commute to Midtown, Central Park, Columbus Circle and beyond. The A/D express train will have you from your door to Columbus Circle in 10 minutes! If you are looking for the 1/3 train, it's just a short walk away giving you even more commuting options. Hamilton Heights' rich mix of dining, cafes, and cultural attractions are all within reach, making this an ideal home for those looking to enjoy all the neighborhood has to offer. Schedule your viewing today and make this charming residence yours! Assessment of $228 per month.
$3,695,000
247 Water St Unit PH New York, NY 10038
- Type:
- Apartment
- Sq.Ft.:
- 3,704
- Status:
- Active
- Beds:
- 4
- Year built:
- 1900
- Baths:
- 4.00
- MLS#:
- COMP-170892818454079
ADDITIONAL INFORMATION
Introducing a modern Triplex Penthouse with 1,500 sqft of Private Outdoor Space, perfect for entertaining and ideal for a live-work space for artists, creators, and more. Experience the ultimate in luxury living in this exceptional Triplex Penthouse, seamlessly blending historical charm, loft-style elegance, and modern finishes. Spanning approximately 3,704 square feet across two levels, with an additional combined 1,500 square feet of two private outdoor spaces that include a private roof deck and a terrace. As you enter through the keyed elevator, you’ll be immersed in the grandeur of this prewar masterpiece. Exposed brick walls, original columns, triple pane oversized windows, and two enchanting wood-burning fireplaces create a timeless ambiance. The main floor offers an ideal space for entertaining, with an oversized living and dining area exuding elegance, complemented by oversized windows with eastern and western exposure. The open eat-in kitchen, with its sleek design and glass doors, leads to an expansive private terrace. For a all around view of the city, you can ascend to the private roof deck. The lower level, accessible via stairs or your private elevator landing, features luxurious bedrooms, including a Primary suite complete with a stainless steel jacuzzi and a skylight double steam shower. Additionally, this level includes a convenient laundry area, three additional bedrooms, and two custom-designed bathrooms. *The apartment comes with 2,000 sqft of potential additional air rights. Coppersmith Landing, a revered 1837 building, holds a place in history as the former abode of coppersmith Samuel Thompson. As a designated National Historic Landmark, it exemplifies Greek Revival architecture. Comprised of only five exclusive units, it ensures utmost privacy and security. Residents can enjoy a shared roof deck and proximity to Manhattan’s newly revived waterfront, including Pier 17 and Jean George’s Tin building, as well as the newest Whole Foods, offering a plethora of shopping, dining, and entertainment options. The Fulton St station and Wall Street Ferry make it convenient to get anywhere. *Alternate first-floor floor plan included. Don’t miss the opportunity to schedule your private tour today and discover the potential for this space to serve as a live-work haven for artists, creators, and those seeking a versatile and inspiring environment.
$2,385,000
148 Chambers St Unit FIVE New York, NY 10007
- Type:
- Apartment
- Sq.Ft.:
- 1,582
- Status:
- Active
- Beds:
- 2
- Year built:
- 1915
- Baths:
- 2.00
- MLS#:
- RPLU-1032523262123
ADDITIONAL INFORMATION
Listed by SERHANT. Tribeca Condo loft living brought to you by the masterful design of West Chin. The 5th Floor is a bright full-floor residence, accessible via direct elevator entry, and exudes modern minimal elegance with a touch of pre-war charm. Featuring two spacious bedrooms and two full bathrooms, this home boasts white brick walls, large sky-filled windows, and rift-cut bleached white oak floors. Central air conditioning and a separate vented laundry/utility room add to the convenience. The open kitchen is a chef's dream, outfitted with Boffi cabinets, snow white Corian countertops, a Franke sink, 6 burner Gaggenau cooktop with a vented hood, SubZero refrigerator/freezer and wine refrigerator, and a Miele dishwasher. Did I mention storage? Behind the immaculate millwork you will find storage perfect for the Chef in your home. The master bedroom offers generous closet space and an en-suite bathroom with a custom double vanity, separate shower, and Ann Sacks crystal blue glass wall tiles, complemented by travertine floors and fixtures from Duravit, Zuma, and Lacava. The second bathroom features Thassos marble walls and floors, a floating curved back-lit ceiling with penny round tile, floor-to-ceiling medicine cabinet, and fixtures by Duravit, Kohler, Wetstyle, and HansGrohe. Built in 1903 and converted into a boutique condominium with just six homes in 2010, The Campbell offers a key-locked elevator, video security system, and virtual doorman for deliveries. Located in the heart of Tribeca, you'll be steps away from incredible restaurants, Whole Foods, SoulCycle, and walking distance to Brookfield Place, the Occulus, and even neighborhood hot spots like Laughingman. Reach out to David Rosen and Russell Schneiderman at SERHANT. for a tour any day of the week.
- Type:
- Apartment
- Sq.Ft.:
- 575
- Status:
- Active
- Beds:
- n/a
- Year built:
- 1926
- Baths:
- 1.00
- MLS#:
- RPLU-63223258049
ADDITIONAL INFORMATION
Welcome to this bright, charming, pet-friendly studio apartment with stunning river views - located at 3 Hanover Square in the heart of New York City's Financial District. The Apartment This spacious home features hardwood floors throughout, creating a warm and inviting atmosphere. The kitchen is a chef's dream with custom cabinetry and luxury brand stainless steel appliances including a Frigidaire stove top. Adjacent to the kitchen is a cozy dining area, perfect for hosting dinner or enjoying a quiet meal at home. Entering the living room, you are greeted with ceilings over 11' feet high, facing south-east onto the east river and iconic NYC downtown buildings. City quiet windows have also been installed for complete soundproofing. The views and natural light are truly breathtaking with multiple layouts possible. A bonus room in the rear of this apartment also presents options for a home office or den. The bathroom is in pristine condition with a glass enclosed shower stall and luxury jet faucets. Ample storage can also be found throughout the apartment with deep, custom built-in closets in the living room. A through-the-wall HVAC unit provides both heat and cold air options for extra comfort. This home is truly ideal for a first-time buyer or anyone looking for a convenient pied-a-terre in the City. Possibilities are endless with this layout, offering a separate bonus area/den which can be converted to a home office or sleeping area. The Building The building is a full-service pre-war Cooperative, offering a full time doorman/concierge, live-in super, laundry room every three floors and a shared common storage space (at no additional cost) for every apartment. Located in a prime location, adjacent to Stone Street, Wall Street steps away and a quick walk to all subway lines (2, 3, 4, 5, J, W, Z and the Fulton Street Hub). More attractions include the renowned South Street Seaport and Battery Park. Pets are allowed! Subletting allowed with Board Approval as well as co-purchasing.
$6,150,000
520 5th Ave Unit 64A New York, NY 10036
- Type:
- Apartment
- Sq.Ft.:
- 1,944
- Status:
- Active
- Beds:
- 3
- Baths:
- 4.00
- MLS#:
- RPLU-618223261823
ADDITIONAL INFORMATION
This spectacular half-floor three-bedroom residence boasts sweeping views of Manhattan skyline landmarks including the Chrysler Building through 10 arched 10' by 10' windows. This gracious floorplan features an entry foyer, a dramatic living and dining room with an open chef's kitchen, a primary bedroom suite with a walk-in closet and an en-suite five-fixture bathroom with a freestanding soaking tub, and washer/dryer. 520 Fifth Avenue is the tallest residential tower on Fifth Avenue and a new vision for refined living in Manhattan.520 Fifth Ave soars 1,000 ft above the world's most famous thoroughfare. Offering sweeping views stretching from river to river, up to Central Park, and downtown over Bryant Park toward the Empire State Building and beyond, the residences at 520 Fifth Avenue take advantage of soaring heights-beginning at 400 ft and reaching nearly 900 ft in elevation. Designed by the acclaimed firm Kohn Pedersen Fox Associates, the classic architecture of 520 Fifth Ave is informed by the neighborhood's wealth of world-renowned landmarks including the New York Public Library, Grand Central Station, and Bryant Park. Grand terracotta arches at the building's base, soaring as high as 60' on Fifth Ave, and framing windows of 10' by 10' or more, are a signature feature of the facade and residences. AD100 designer Vicky Charles, of Charles & Co, has curated timeless interiors throughout the building, reflecting the classic sophistication of her work for Soho House and a roster of Hollywood A-listers. Crafted finishes with sculptural qualities include beautiful casings, trim and 7-inch-wide plank white oak floors. Fully vented kitchens feature islands clad in reeded-walnut, honed Taj Mahal quartzite counters, a suite of Miele appliances, and a beautiful Italian five-burner range by Ilve. Primary bathrooms feature radiant heated floors, walnut furniture-quality millwork, medicine cabinetry with integrated electric outlets and mirrors inside and out, and walls and flooring clad in Calacatta Lincoln marble complemented by Laguna Verde marble wainscoting. Each bathroom, including the secondary bathrooms and powder rooms, is designed by Charles & Co leaving wall space for owners to personalize their interiors to their taste. Year-round comfort is assured by a discreet ceiling hung four-pipe fan coil HVAC system. 520 Fifth Avenue anticipates LEED Gold, WELL, and WiredScore certifications. A crown-jewel of 520 Fifth Ave is its 88th-floor residents-only Penthouse Amenity Suite with spectacular 360-degree views and offering an array of private entertaining options including a glass-walled solarium, an expansive lounge with Empire State Building views, a dining room, a library/reading room, and a billiards/game room. Residents additionally enjoy two memberships to Moss, a new, exquisitely appointed members club at the building's base. Moss offers a wealth of dining, bar, and lounge options as well as extensive fitness and spa amenities. 520 Fifth Avenue is a new way to live at the center of the center of NYC. Exclusive Marketing and Sales Agent: Corcoran Sunshine Marketing Group. The complete terms are in an Offering Plan available from the Sponsor, 520 Owner 2 LLC, C/O Rabina Properties, LLC, 505 Fifth Avenue, 27th Floor, NY, NY 10017 under File No. CD 23-0148. Property Address: 520 Fifth Avenue, NY, NY 10036. Equal Housing Opportunity.
$4,950,000
83 Thompson St Unit 2E New York, NY 10012
- Type:
- Apartment
- Sq.Ft.:
- 1,736
- Status:
- Active
- Beds:
- 2
- Baths:
- 3.00
- MLS#:
- RPLU-618223261255
ADDITIONAL INFORMATION
New To Market - Schedule a Hard Hat Tour Today! Designed by Selldorf Architects, every home at Spring + Thompson has been created to provide a discreet yet unequivocally luxurious urban living experience. Seven extraordinary homes fit within the building's seven floors offering private, intimate living. Residence 2E is a corner 2-Bedroom home, offering oversized rooms and large wood-framed windows to create a luxurious livable residence that is of a scale rarely available in prime SoHo. The spacious 1,736 Sq. Ft layout begins with a formal entry foyer that provides extra privacy and a space to decompress when entering the home. The Foyer leads immediately to most exciting and unique space in this residence: the stunning Corner Great Room. Perfectly sized for entertaining, the Great Room is sure to leave an impression with its oversized windows framed in Mahogany along the East and North walls offering views of the treetops of Vesuvio Playground and charming prewar buildings. The gracious eat-in kitchen is open to the great room and features a center island, custom mahogany cabinetry, luxury appliances, and lavastone countertops. The primary bedroom suite enjoys a 5-fixture bath that is thoughtfully separated from the bedroom by a millwork-lined dressing room providing functional storage space and supreme privacy. The primary bath includes both a stall shower and a freestanding tub, and the walls and floors are clad in limestone and terrazzo with natural airy tones. The secondary bedroom experiences a sunny East exposure and more millwork closets, as well as its own en-suite bath with earth-toned terrazzo floor and porcelain wall tiles. Located off of the living room, a small secondary foyer provides additional storage space and access to the discreet jewel box powder room with stunning Rosa Verona marble sink. This new residence is complete with essential modern luxuries like wide-plank oak floors, lofty 9'6" ceilings, broad wall plains for displaying art collections, central air, oversized washer and vented dryer to name a few. Amenities include a fulltime doorman and building staff, onsite gym, dedicated storage, and more, allowing Spring + Thompson to provide the ultimate luxury SoHo experience. Equal Housing Opportunity. The complete offering terms are in an Offering Plan available from Sponsor. File No. CD23-0012. Sponsor: Spring Street Owner LLC, c/o SK Development, 270 Lafayette Street, Suite 506, New York, NY 10012.
$4,350,000
181 Macdougal St Unit 6C New York, NY 10011
- Type:
- Apartment
- Sq.Ft.:
- 1,347
- Status:
- Active
- Beds:
- 2
- Baths:
- 3.00
- MLS#:
- RPLU-618223249442
ADDITIONAL INFORMATION
NEW TO MARKET Schedule a hard hat tour today, and be among the first to see Greenwich Village's newest boutique-scale, full-service luxury condominium while availability lasts. This prime 1,347 Sq. Ft. corner two bedroom / two and a half bath home provides an incredible opportunity to live graciously in the heart of Greenwich Village. The formal entry foyer creates a sense of arrival, as well as privacy when entering the home. The foyer leads to a spectacular corner great room, filled with natural light from oversized windows offering charming views of the Village. The large open kitchen is of a scale that is equally as grand as the great room, and features a center island with counter seating, premium Gaggenau appliances, Calacatta Lux quartzite counters, ample storage, and a fully-vented range hood. The primary suite is defined by nearly twenty feet of loft-like windows along the east wall that look out over the carriage houses of MacDougal Alley. The primary bath is clad from top-to-bottom in Majestic White marble tiles for a fresh and luxurious atmosphere, featuring a double vanity, linen closet, and glass-enclosed shower with two shower heads and hand shower. The suite also features a windowed dressing room that's large enough to fit a desk or vanity to create another functional space in the home. The secondary bedroom is spacious and livable with a large double window, as well as its own en-suite bath. From the foyer, a lovely powder room with custom millwork vanity and alabaster sconces is tucked away from the rest of the home for discretion when entertaining. The residences at 181 MacDougal are complete with essential modern luxuries, such as oversized windows that are pre-wired for motorized shades, Wi-Fi enabled high efficiency multi-zone VRF heating and cooling systems, 9' ceilings with J-boxes at all living/dining areas and bedrooms, fully equipped kitchens with built-in wine storage, full size washers and vented dryers, wide-plank oak floors throughout, and more. Residents of 181 MacDougal will be supported by a thoughtfully robust building staff team, including a full-time doorman, resident manager and porter--a novelty for such a boutique-scale building with only 16 homes. Amenities also include a stunning lobby with 24/7 doorman, sunny library lounge, a state-of-the-art fitness center designed by The Wright Fit, and private on-site storage available at an additional cost. This new construction corner building is perfectly located in the heart of Greenwich Village just one block north of Washington Square Park. The architecture and interiors have been masterfully designed by Morris Adjmi Architects. True to Adjmi's signature style, 181 MacDougal features a richly detailed fa ade comprised of hand-laid brickwork that fits comfortably into the historic charm for which the Village is known, while the warm interiors are timeless, bright, and modern. Greenwich Village has long been coveted by artists, writers, musicians, and those who seek what's arguably the highest quality life Manhattan can afford. The strict Landmark district surrounding 181 MacDougal protects the Village's lower density and eclectic streetscapes, with some of the world's best dining, fashion, art and cultural resources just a pleasant stroll away. 181 MacDougal fulfils an extremely rare opportunity to purchase a residence in a new development within this fiercely protected landmark community. Occupancy Q1 2025. Schedule a Hard Hat Tour Today while availability lasts. Equal Housing Opportunity. All computer and/or artist renderings reflect the planned scale and spirit of the building. The complete offering terms are in an offering plan available from Sponsor ("Offering Plan"). Sponsor reserves the right to make changes in accordance with the Offering Plan (including without limitation to pricing) and makes no representations except as may be set forth in the Offering Plan. File No. CD23-0344. Sponsor: Clinton Eight Realty, LLC., 173 Bridge Plaza North, Fort Lee, NJ 07024. Property: 181 MacDougal Street Condominium, 181 MacDougal Street, New York, NY, 10011.
- Type:
- Apartment
- Sq.Ft.:
- 800
- Status:
- Active
- Beds:
- 1
- Year built:
- 1958
- Baths:
- 1.00
- MLS#:
- RPLU-5123245649
ADDITIONAL INFORMATION
Elevate your living experience on the Upper East Side! We are thrilled to introduce this spacious one-bedroom, one-bath unit in a sophisticated building with a 24/7 doorman, located on the highly desirable East End Avenue, just steps from Carl Schurz Park and the East River Promenade. The largest 1 bedroom in the building, spanning approximately 800 square feet with 8'4" high ceilings, the expansive living room boasts stunning views of Carl Schurz Park and the East River through its corner window. Bathed in sunlight from multiple exposures (East and North), this spacious room is perfect for entertaining and can be furnished to suit your refined style. A separate room for formal dining enhances the layout, which promotes a seamless flow between spaces. The apartment features beautiful parquet flooring throughout and ample closet space. The generously sized bedroom comfortably accommodates a king-size bed along with additional furniture for a complete bedroom setup. It is flooded with natural light and includes two closets. The newly updated kitchen, conveniently located off the dining area, showcases stainless steel appliances (including a dishwasher), quartz countertops, and plenty of cabinet storage. You'll appreciate the convenience of being close to the East River Ferry, 4/5/6/Q subway lines, all while having your own serene Manhattan retreat, surrounded by an array of restaurants, bars, shopping, and local favorites. Asphalt Green's Upper East Side Campus is just blocks away offering a wide variety if sport and fitness options. Additional building amenities include laundry facilities, a live-in superintendent, elevators, a bike room, storage, and parking. With low monthly fees and excellent financial management, this well-run building is an opportunity you won't want to miss. Make this exquisite apartment your new home!
$1,800,000
18 W 48th St Unit 24B New York, NY 10036
- Type:
- Apartment
- Sq.Ft.:
- 1,268
- Status:
- Active
- Beds:
- 2
- Year built:
- 2005
- Baths:
- 3.00
- MLS#:
- RPLU-33423261694
ADDITIONAL INFORMATION
This is 2-bedroom, 2.5-bathroom sunny corner apartment that's been located next to the heart of Midtown Manhattan. Located on the Northeast corner of the building, 24B has open city views of Saint Patrick's Cathedral; can even glimpse the Hudson River and East River. Residents are just steps away from Rockefeller Center. The unit features floor-to-ceiling windows, smooth oak hardwood floors, a stainless-steel kitchenette, a stunning marble bathroom, and more. The kitchen is fully equipped with a subzero refrigerator, an electric stove top and a full oven, all of which are neatly enclosed behind elegant grey lacquer doors. Ambient lighting accents a glamorous master bathroom, which boasts white Careera marble, double sinks, a glass shower and a deep soaking bathtub. The unit comes equipped with its own German engineered Bosch Washer & Dryer. Residents can easily commute to any part of the city as the building is located next to the B, D, F, M, 6, N, Q, R, 1 and E train.
$1,100,000
241 5th Ave Unit 5A New York, NY 10016
- Type:
- Apartment
- Sq.Ft.:
- 566
- Status:
- Active
- Beds:
- 1
- Year built:
- 2013
- Baths:
- 1.00
- MLS#:
- RPLU-33423250722
ADDITIONAL INFORMATION
241 5th Avenue #5A is a bright and modern 1 bedroom apartment with views over 5th Avenue. Located in NoMad, on the edge of Flatiron and Chelsea, and just one block from Madison Square Park, this 24 hour doorman Condominium is perfectly situated to public transportation to get anywhere in NYC efficiently. The apartment features an open living room, white oak floors and Western facing, oversized floor to ceiling windows. A fully equipped open kitchen boasts modern appliances including a dishwasher and washer/dryer in unit. With a bedroom large enough for a King size bed, enjoy the bed size of your choice. The bathroom has an enclosed glass shower with deep soaking tub, stone tile floors that include radiant heat for added warmth. Building amenities include 24-hour doorman and concierge services, live-in superintendent, top of the line fitness center, yoga/meditation room, resident lounge and rooftop terrace with amazing city views north to the Empire State Building and south to the Flatiron Building. One block to Whole Foods Market. Close subway access on 28th Street for the 1, R, W, 6 and Herald Square for the N, R, Q, W, B, D, F, M.
$1,700,000
250 E 54th St Unit 32B New York, NY 10022
- Type:
- Apartment
- Sq.Ft.:
- 1,255
- Status:
- Active
- Beds:
- 2
- Year built:
- 1991
- Baths:
- 2.00
- MLS#:
- PRCH-36980311
ADDITIONAL INFORMATION
If you are looking for incredible light, open sky and panoramic views atop the thirty-second floor, you have come to the right place! Be in the center of it all in the coveted "B" line of the Mondrian. Recently updated with new appliances, fresh white paint and other decorative accents throughout, this stunning two-bedroom, two-bathroom residence offers a turnkey opportunity for the discerning buyer. Upon entering the foyer, you are immediately drawn to the 7 massive picture windows drawing in the light and views of the city skyline from the open plan living and dining room. Distinguished by beautiful hardwood flooring, this sprawling room invites a sense of grandeur and timeless appeal to the space. The chef's kitchen was just updated with top-of-the-line appliances and features ample storage and prep space throughout. Designed with comfort and relaxation in mind, the primary suite provides a peaceful retreat with tons of natural light and views, two large closets and spacious en-suite bathroom. The secondary bedroom is also graced with similar light and open views and is sizable option as a guest room, home office or other flexible space. The secondary bathroom is also spacious and easily accessible from the hallway. This beautiful apartment is complete with an in-unit washer/dryer. The Mondrian is a full- service luxury condominium building with a 24-hour doorman, concierge, impeccable long-term staff, furnished outdoor roof deck, laundry room and bike storage. The building has direct access to a flagship Equinox location with condo rates offered to owners. Pet-friendly, investor-friendly, parents purchasing for children and pied-a-terres allowed. 250 East 54th Street is just two blocks from the 4, 6 E and M lines. You’re also minutes away from some of the finest restaurants, cafés and shops that Manhattan has to offer. Priced to sell!
$15,450,000
1016 5th Ave Unit 11-AC New York, NY 10028
- Type:
- Apartment
- Sq.Ft.:
- 5,500
- Status:
- Active
- Beds:
- 4
- Year built:
- 1926
- Baths:
- 6.00
- MLS#:
- OLRS-1454690
ADDITIONAL INFORMATION
Located on the prestigious Upper East Side, 1016 Fifth Avenue #11AC epitomizes contemporary elegance. This turn-key residence, meticulously reimagined in 2018, spans over 5,525 SF+/-, offering an expansive layout that seamlessly merges modern luxury with timeless sophistication. With 4 bedrooms—including a refined primary suite, 2 guest bedrooms, and an adaptable office space that can transform into a second primary suite—this home is tailored for both grand entertaining and tranquil retreats. Designed by esteemed AD100 designer Juan Montoya, the interiors exude a sense of grandeur, with each detail thoughtfully curated to foster an elevated and harmonious living experience. The primary bedroom commands breathtaking views of Central Park and the Metropolitan Museum of Art, a standout feature further enhanced by a meticulous renovation that ensures an ambiance of rare tranquility—an extraordinary retreat just moments from the cultural vibrancy, world-class dining, and lively energy of New York’s iconic Fifth Avenue. Realized through the architectural vision of Ignacio Lamar and brought to life by Myriad Construction, this residence stands as a true masterpiece of architectural excellence and superior craftsmanship, embodying the finest in Fifth Avenue living.
$1,495,000
175 W 95th St Unit 4E New York, NY 10025
- Type:
- Apartment
- Sq.Ft.:
- 962
- Status:
- Active
- Beds:
- 2
- Year built:
- 1971
- Baths:
- 1.00
- MLS#:
- COMP-170885973042567
ADDITIONAL INFORMATION
Limited Time Buyer Incentive: Sponsor to pay 5 years of common charges and real estate taxes for the next contract signed, with closing by 12/31/2024. Sponsor Unit – No Board Approval Required This beautifully designed two-bedroom residence offers open views to the west, north, and south, filling the home with natural light. The living room features an expansive wall of windows and a private 111 sq. ft. balcony, perfect for relaxing or entertaining. A newly upgraded finish package includes stunning wide plank white oak floors, brushed chrome hardware, and a premium dual Bosch washer/dryer. The open chef’s kitchen is thoughtfully equipped with custom lacquer cabinetry and millwork, built-in storage, Calacatta countertops and backsplash, and an all-Bosch appliance suite, including a 5-burner gas range, oven, refrigerator, and dishwasher. Under-cabinet lighting enhances the modern aesthetic while providing functional illumination. The spacious primary bedroom is flooded with natural light from eastern-facing windows. The luxurious bathroom features Carrara White floor-to-ceiling stone wall-covering and flooring, a shower/tub combination with a Bianco Dolomiti stone tub surround, a sleek vanity with an under-mount sink, Kohler polished chrome fixtures, and a wall-mounted commode. The unit also features five closets throughout, providing exceptional storage. 175W95 is a premier full-service condominium offering residents unparalleled amenities, including a dedicated concierge, a chic lounge with co-working facilities, a landscaped outdoor terrace, a state-of-the-art fitness center, and a children’s playroom. Ideally located just moments from Central Park and Riverside Park, the building is surrounded by dining options, Whole Foods, and convenient subway lines (1, 2, 3, B, and C). The West Side Highway and Central Park Traverse are also easily accessible, ensuring convenience and luxury. This is not an offering. The complete offering terms are in an offering plan available from the Sponsor. File No. CD13-0173. Layouts, square footages, and dimensions are approximate and subject to normal construction variances and tolerances. Some materials, finishes, fixtures, or appliances may vary by unit. Units will not be offered furnished. No representation is made that a Unit Owner will be able to implement the furniture layouts shown herein. Sponsor reserves the right to make changes in accordance with the terms of the Offering Plan. Prospective purchasers are advised to consult the Offering Plan and inspect the actual model unit and the building prior to purchasing and should not rely on the renderings and photographs provided herein. Equal Housing Opportunity. Please note, photos are of a similar unit.
- Type:
- Apartment
- Sq.Ft.:
- n/a
- Status:
- Active
- Beds:
- 1
- Year built:
- 1970
- Baths:
- 1.00
- MLS#:
- COMP-170876369079605
ADDITIONAL INFORMATION
-Co-op -Full-time doorman -Unlimited subletting after one year with board approval Sutton Place charm awaits in this expansive one-bedroom, one-bathroom co-op featuring generous proportions, oversized windows and a wonderfully central location in a full-service, building. A gracious foyer flanked by three roomy closets makes a warm welcome in this surprisingly spacious home. Ahead, the living/dining room welcomes comfortable relaxation and lively entertaining in a nearly 21-foot-long footprint that stretches all the way to wide windows looking north over 57th Street. The kitchen has been nicely updated with wood cabinetry, granite countertops, mosaic tile backsplashes and stainless steel appliances, including a gas range, side-by-side refrigerator, dishwasher and built-in microwave. Head to the sprawling bedroom to find a wide reach-in closet and plenty of room for a king-size bed, additional furnishings, a sitting area, and even a home office or fitness space. The adjacent bathroom’s large tub/shower and pedestal sink are surrounded by floor-to-ceiling tile and glass shelving. Low monthly maintenance, including cable (HBO Max and Cinemax), heat, hot water, water, trash, and property taxes, completes this Sutton Place sanctuary. Carlton East is a well-maintained cooperative featuring a dazzling blue-brick façade, a classic canopied entrance and updated common areas. Residents enjoy full-time doorman service, a live-in super, a large laundry room, two elevators, a bike room and storage for an additional fee. Pets, 80% financing, co-purchasing, guarantor, pieds-à-terre and subletting after one year are permitted with board approval. From this fantastic location where Sutton Place meets Billionaire’s Row and Midtown, you're surrounded by the city's best shopping, dining and nightlife. Whole Foods, Trader Joe's and the luxury boutiques of Madison Avenue and 57th Street are all nearby, and Central Park and the East River Promenade provide iconic outdoor space. Transportation from this central district is outstanding with N/R/Q/W, 4/5/6, E and M/F trains, excellent bus service, CitiBikes, the FDR and 59th Street Bridge all within reach.
- Type:
- Co-Op
- Sq.Ft.:
- 468
- Status:
- Active
- Beds:
- n/a
- Year built:
- 1940
- Baths:
- 1.00
- MLS#:
- H800205
ADDITIONAL INFORMATION
**Spacious Studio in Prime Hell's Kitchen** Discover urban living at its finest in this sun-drenched studio apartment. Located in the heart of Hell's Kitchen, this charming home offers a perfect blend of comfort and convenience. **Key Features: **Ample Space: Enjoy a generous layout with plenty of room for a comfortable living area and separate sleeping space. **Abundant Storage: Three deep, full-sized closets provide ample storage solutions. **Convenient Location: Immerse yourself in the vibrant culture of Hell's Kitchen, with easy access to world-class dining, shopping, and entertainment. This pet-friendly building offers additional amenities like a bike room, laundry facilities, and a live-in super for your convenience. Don't miss this opportunity to own a piece of the city that never sleeps! InteriorFeatures: Built-in Features,
$1,800,000
230 Riverside Dr Unit 16A New York, NY 10025
- Type:
- Apartment
- Sq.Ft.:
- 1,095
- Status:
- Active
- Beds:
- 2
- Year built:
- 1931
- Baths:
- 2.00
- MLS#:
- RPLU-33423260973
ADDITIONAL INFORMATION
With sweeping views of the Hudson river and lush park, this is a truly unique opportunity to own a piece of Manhattan's real estate. Unit 16A offers a perfect blend of modern comfort and captivating natural beauty. Step inside to an inviting atmosphere replete with hardwood floors and an abundance of natural light. The kitchen features top-of-the-line appliances with plentiful cabinet space, perfect for all culinary aspirations. The bedrooms boasts light and closet space, perfect for staying organized. Both bespoke bathrooms are outfitted with radiant heat flooring. Additionally, this unit also includes in unit washer and dryer. The building amenities include 24-hour doorman, fitness center, playroom, bike storage, laundry room, and courtyard. Located nearby Riverside Park, the subway, and grocery stores, you'll never run out of things to do or places to explore. Don't miss out on this incredible opportunity to make this Upper West Side gem your new home. Best of all this a Sponsor unit which makes for a quick and easy transaction. NYS and NYC Transfer taxes are paid by the Purchaser.
$1,795,000
10 W 66th St Unit 28A New York, NY 10023
- Type:
- Apartment
- Sq.Ft.:
- n/a
- Status:
- Active
- Beds:
- 1
- Year built:
- 1969
- Baths:
- 2.00
- MLS#:
- RPLU-21923259352
ADDITIONAL INFORMATION
SPECTACULAR PARK VIEWS FROM EVERY WINDOW Incredibly rare opportunity to own a very spacious corner 1 bedroom 1.5 bath apartment with unobstructed park views from every window. Apartment 28A offers a front-row seat to nature's beauty and the dynamic city life with extraordinary vistas to the east and north. The living room and dining area is 27 feet in length and has direct park views. The windowed kitchen, which opens to the dining area, also has an amazing view of the park. In addition to the breathtaking views, the apartment has a private balcony, offering the perfect outdoor retreat to unwind and soak in the sights and sounds of Central Park. Light colored oak plank wood floors have been recently refinished and can be found throughout the apartment. Closet space is very good and there is a very large walk-in. Best of all, an exceptional location with Central Park right outside your door and Lincoln Center a block away. The Park Ten is a sought after full-service co-op offering 24-hour doorman and concierge, a beautifully landscaped and furnished rooftop sundeck with amazing views, a state of the art fitness center, children's playroom, a large multi-purpose and conference room, circular driveway and a parking garage in the building. Located in close proximity to many subway and bus routes, Whole Foods, Trader Joe's and other shopping, cinema, theater, music and excellent restaurants. Pied-a-terres are permitted and up to 2 dogs, of not more than 30lbs are welcome. Financing up to 75% is permitted. THIS IS TRULY A GREAT PLACE TO LIVE.
$5,250,000
367 Bleecker St Unit 2 New York, NY 10014
- Type:
- Apartment
- Sq.Ft.:
- n/a
- Status:
- Active
- Beds:
- 3
- Year built:
- 1905
- Baths:
- 2.00
- MLS#:
- COMP-170876802382261
ADDITIONAL INFORMATION
This quintessential West Village home offers a perfect blend of historic character and modern luxury. Located on a prime corner, with approximately 90' of frontage on Charles St Bleecker St, this three-bedroom, two-bathroom residence enjoys three exposures, flooding the space with natural light throughout the day through its 10 oversized windows facing south & west. Designed with generous proportions, the home features two spacious living areas, grand ceilings, 10-inch wide pine floors, and French windows, paying homage to the architecture, which is French Second Empire. Antique wood paneling and two decorative mantels add a touch of timeless charm, while the windowed kitchen boasts stone countertops, Viking and SubZero appliances, ideal for cooking and entertaining. Both large bedrooms offer en-suite bathrooms, providing privacy and comfort. Central air conditioning ensures climate control year-round, and the convenience of an in-unit washer/dryer completes the offering. Maison Pierre, a landmarked residence, is located in the heart of the West Village, surrounded by boutique shops, acclaimed dining, and the neighborhood’s iconic tree-lined streets. This home truly captures the essence of downtown living in one of Manhattan’s most sought-after locations.
$1,625,000
539 Lexington Ave New York, NY 10022
- Type:
- Townhouse
- Sq.Ft.:
- 2,142
- Status:
- Active
- Beds:
- 3
- Year built:
- 1899
- Baths:
- 2.00
- MLS#:
- RPLU-5123246204
ADDITIONAL INFORMATION
Welcome home to 539 Lexington Avenue, a single-family masterpiece bridging old-world charm with modern luxury, situated in the vibrant heart of Bedford-Stuyvesant. This residence offers everything you need: three spacious bedrooms, two full bathrooms, a manicured yard, and a finished basement for extra space and storage. Enter through the historically preserved, ornate double doors into an elegant foyer where classic style meets modern sophistication. The parlor floor features separate living and dining rooms, setting the perfect stage for gatherings and quiet evenings alike. At the rear of the parlor floor, discover a luxuriously renovated chef's kitchen with double exposures -ideal for preparing memorable meals for family, friends, and guests. Beyond the kitchen, a private backyard oasis awaits, complete with an upper deck and power outlets, perfect for those with a green thumb, making it ideal for al fresco evenings under the stars. On the second floor, you'll find three sunlit bedrooms, including a dreamy primary suite with a massive, custom-fitted walk-in closet. Two additional bedrooms and a newly renovated bathroom complete the upper level, offering both style and comfort. Descending to the fully finished basement, the versatile recreation room offers endless possibilities. Whether as a guest suite, movie den, play area, or your personal creative escape, this space adds both functionality and charm, with an additional full bathroom for convenience. This home seamlessly blends historical detail with modern comforts. 539 Lexington Avenue isn't just a house-it's your gateway to living your best life in Brooklyn.
- Type:
- Apartment
- Sq.Ft.:
- 550
- Status:
- Active
- Beds:
- 1
- Year built:
- 1987
- Baths:
- 1.00
- MLS#:
- RPLU-5123260992
ADDITIONAL INFORMATION
Welcome to this spectacular and rarely available Junior One bedroom with incredible light and views at one of the most sought-after locations of Battery Park City. Upon entry, you are greeted by a spacious closet lined foyer, leading to a charming living area with panoramic city views. The open galley kitchen features ample upper and lower cabinets and full-size appliances including a gas stove, refrigerator, and dishwasher. The dining nook seamlessly leads into the comfortable living room. The queen-size bedroom area is adorned with adjacent closets and expansive windows offering abundant sunlight. The bedroom is currently open, but one can easily add a full wall for ultimate privacy. The generous sized bathroom is designed for comfort and convenience with a spacious walk-in shower. Liberty Court is an exceptional, full-service building, with a full-time doorman and concierge. Enjoy in the exclusive rooftop health club offering panoramic views of the Statue of Liberty, Ellis Island, and the breathtaking Manhattan skyline. Incredible fitness center and yoga room spanning two floors. Residents can also relax in the club room or indulge in the indoor swimming pool before unwinding on the sundecks, Sauna and Kids Play room. You will find the comforts of onsite valet dry, cleaning and convenient parking garage access. The building is also pet friendly, welcoming cats and small dogs.
$5,795,000
825 5th Ave Unit 12C New York, NY 10065
- Type:
- Apartment
- Sq.Ft.:
- n/a
- Status:
- Active
- Beds:
- 2
- Year built:
- 1927
- Baths:
- 2.00
- MLS#:
- RPLU-5123230404
ADDITIONAL INFORMATION
Welcome to The Muse on Fifth, located at 825 Fifth Avenue. Residence 12C - a residence of refined elegance with sweeping Central Park views is located in one of Fifth Avenue's most distinguished buildings. Designed by the acclaimed Pembrooke & Ives, the home boasts a spacious double living room with breathtaking vistas of Central Park and Midtown's iconic skyline. Exquisite materials from around the globe have been expertly crafted to create an interior that exemplifies timeless sophistication. This rarely lived-in apartment was initially conceived as a two-bedroom with easy conversion options. Step into the grand entry foyer, where American Black Walnut veneer millwork conceals a fully equipped kitchen and a convenient coat closet. The dining area, artfully oval in shape and equipped with a wet bar and television, flows into the expansive, double-wide living room adorned with a Chenseys fireplace mantle and sweeping views over Central Park, Central Park West, and Midtown. Behind a beautifully designed Walnut sliding door is the laundry area, guest closet, and guest bath. White Oak floors grace the apartment in its entirety. The primary bedroom, offering tranquil views of the Upper East Side's historic architecture, provides ample storage and closet space. Its en-suite bathroom is elegantly finished with honed Thassos marble, polished white onyx, and glassos. Every detail in this remarkable home is executed with museum-quality finishes, from custom lighting and sound to mechanical systems integrated seamlessly for a luxurious living experience. The comprehensive renovation reaches deep into the structure, resulting in a level of quality that would be difficult to replicate today. Designed by J.E.R. Carpenter, 825 Fifth Avenue is one of the most desirable pre-war buildings on Fifth Avenue. It offers its residents the highest level of service and security, including full-time doorman, porters, concierge, elevator attendant and a private, residents-only restaurant with room service. Kindly note, this is an-all cash co-operative with a 3% flip-tax and welcomes pied-a-terre residents and pets.
$1,525,000
393 W End Ave Unit 1B New York, NY 10024
ADDITIONAL INFORMATION
Residence 1B is a beautifully large one bedroom home celebrating southern exposure. There is a substantial entrance foyer, a fabulous open kitchen, washer/dryer in-unit and flowing floor plan. This home is beautifully proportioned and features many custom details throughout. At 393, prewar style meets 21st-Century living. Spacious layouts respect the provenance of the late 1920s while open-plan kitchens provide flexibility. The residences of 393 are a study in proportion and scale designed to inspire. Custom millwork, white oak chevron floors and restored tray ceilings pay homage to the historic character of the building. In every residence, the interplay of metal and stone adds an understated richness. Select residences enjoy captivating views of the Hudson River. Kitchens are outfitted with custom cabinetry with fluted glass and handpicked variegated American walnut wood, Naica Quartzite countertops and backsplashes with leathered finishes, a Miele appliance suite, under counter wine storage in select residences and InSinkErator Evolution garbage disposals. Primary baths feature honed Pacific White Marble, custom white lacquer vanities and Calacatta Black Marble countertops, glass-enclosed frameless walk-in showers and heated floors. Corduroy Deco glazed ceramic wall tiles and Calacatta Gold Marble mosaic floors are found in the secondary baths while powder rooms feature Breccia Capraia Marble slab accent walls and custom light bronze vanities. All residences offer high-performance, multi-zoned LG VRF cooling with Nest smart thermostats; energy-efficient LED lighting; and Miele or Whirlpool front-load washers and heat pump dryers. Built in 1927, 393 West End Avenue resides in a landmarked district on a classic Upper West Side corner - it is quintessential New York with picturesque architecture on tree-lined streets. Located at 79th Street and West End Avenue in the West End-Collegiate Historic District, 393 features Collegiate Gothic architectural detailing, intricate antique bronze entry doors and decorative lanterns. Original 1920s details are preserved with an artist's touch by award-winning CetraRuddy Architecture. A limestone portal with contemporary glass and bronze marquee leads you to a lobby with Bianco Spino and Grigio Collemandina mosaic floors, lacquered paneling, nickel leaf ceiling and custom bronze and glass art screens inspired by historic architectural details. With the privacy of an in-house club, 393's amenity suite is crafted with an artistic touch, each room is thoughtfully designed to feel like an intimate extension of the home. Jewel-tone colors and rich texture are counterbalanced by a lightness in style. The indoor & outdoor amenity suite includes a Great Room that offers semi-private interconnected spaces; a Club Room for dining and intimate gatherings; a Fitness Room with state-of-the-art equipment and private movement studio; a Cottage Playroom-inspired by an enchanted forest-with a dedicated porch and secret garden away from the city bustle; a lounge with gaming station; private nooks; and private courtyard with landscaped outdoor space. Please contact the 393 West End Avenue Sales Studio or visit www.393westend.com to learn more. The complete offering terms are in an offering plan available from Sponsor. File No. CD190187 Sponsor: CS 393 LLC, 38 West 21st Street, 8th Floor, New York, NY 10010. All real estate tax information reflects actual assessments for the first half of the 2023/2024 tax year according to the Department of Finance website. Reference should be made to the Department of Finance website for updated assessments at any point in the future.
$2,500,000
850 Park Ave Unit 1A/F New York, NY 10075
- Type:
- Apartment
- Sq.Ft.:
- 149,056
- Status:
- Active
- Beds:
- 4
- Year built:
- 1913
- Baths:
- 3.00
- MLS#:
- PRCH-35172063
ADDITIONAL INFORMATION
Welcome to Apartment 1A/F at 850 Park Avenue, an extremely rare maisonette featuring a private lobby entrance. Seize this chance to craft your dream home in a prestigious Park Avenue prewar building on the Upper East Side. Located in a coveted corner position with 50 feet of frontage on Park Avenue, this 3,000-square-foot space offers immense potential for residential transformation. Currently configured as a medical office, this apartment presents a versatile canvas for creating a truly unique, luxury residence. Housed within a stunning 12-story building designed by the esteemed architectural firm Rouse & Goldstone in 1914, 850 Park Avenue comprises only 52 exclusive residences, ensuring privacy and elegance. One of the apartment's defining features is the beautifully preserved 1906 marble and gold leaf fireplace, an extraordinary focal point that adds a sense of timeless sophistication to the space. Located in one of Manhattan's most sought-after neighborhoods, this home is surrounded by the cultural and artistic landmarks of the Upper East Side. Just steps away, Madison Avenue offers a curated selection of high-end boutiques, galleries, and fine dining. The nearby Metropolitan Museum of Art and the Frick Collection provide world-class cultural experiences, while Central Park is a short stroll away, offering an oasis of greenery and recreation opportunities.
$1,395,000
70 E 10th St Unit 16P New York, NY 10003
- Type:
- Apartment
- Sq.Ft.:
- n/a
- Status:
- Active
- Beds:
- 1
- Year built:
- 1960
- Baths:
- 1.00
- MLS#:
- COMP-170823205761735
ADDITIONAL INFORMATION
Introducing 16P, a spacious 1 Bedroom/1 Bathroom residence nestled in the vibrant heart of Greenwich Village within the prestigious luxury co-op, The Stewart House. This renovated gem ticks all the right boxes, boasting a generously sized open-concept kitchen adorned with sleek off-white Villi glass beveled tile backsplash, Silestone countertops with a breakfast bar, complemented by Brookstone custom cherry veneer cabinets featuring under-mount lighting. Grohe faucet with AquaPure dual system water filtration system. Equipped with top-of-the-line stainless steel appliances including Viking, Bosch & LG, the kitchen is a culinary enthusiast's dream. The expansive living room/dining area is bathed in natural light from western-facing windows, offering scenic endless open views displaying the many layers of the Greenwich Village skyline. Enjoy the picturesque sunsets while at your dining room table. Additional built-in millwork discreetly houses the PTAC system while providing extra storage space. The spacious bedroom boasts 2 large California closets, and enjoy the same western views through three windows. The PTAC unit, cleverly concealed within elegant cabinetry, adds to the seamless aesthetic while offering additional storage solutions. The renovated bathroom features a Kohler Caxton undercounter sink with Jado single lever faucet in polished chrome. Custom stainless vanity, Toto Carolina one piece toilet, Robern M series double mirrored medicine cabinets w/defogger and /internal electrical outlets. There is a Zuma deep soaking tub with Glance Jado collection tub and shower set in polished chrome and Ceramic 4x4 hand made tiles in wintergreen gloss. Completing this lovely home is 5" maple flooring throughout, Lutron dimmers, multiple fitted oversized California closets, custom millwork, and more. Simply move right in and relish in the magnificence of this truly exceptional home. The long list of Stewart House amenities and services include: 24-hour doormen, 24-hour concierge, full-service fitness facilities with newly updated equipment, competitively priced parking garage with direct building access, 2 updated laundry facilities (conveniently located on each side of the building), brand new children’s playroom, brand new package room, private storage, bike storage, a live-in resident manager and a full-time, on-site property manager. Responsible financial management has enabled the co-op to keep maintenance charges low while investing millions to improve quality of life and shareholder value. This co-op requires 30% down, (up to 70 percent financing) and welcomes all NYC primary residents.
IDX information is provided exclusively for consumers’ personal, non-commercial use, that it may not be used for any purpose other than to identify prospective properties consumers may be interested in purchasing, and that the data is deemed reliable but is not guaranteed accurate by the MLS. Per New York legal requirement, click here for the Standard Operating Procedures. Copyright 2024 Real Estate Board of New York. All rights reserved.

Listings courtesy of One Key MLS as distributed by MLS GRID. Based on information submitted to the MLS GRID as of 11/13/2024. All data is obtained from various sources and may not have been verified by broker or MLS GRID. Supplied Open House Information is subject to change without notice. All information should be independently reviewed and verified for accuracy. Properties may or may not be listed by the office/agent presenting the information. Properties displayed may be listed or sold by various participants in the MLS. Per New York legal requirement, click here for the Standard Operating Procedures. Copyright 2024, OneKey MLS, Inc. All Rights Reserved.
New York Real Estate
The median home value in New York, NY is $1,205,000. This is higher than the county median home value of $756,900. The national median home value is $338,100. The average price of homes sold in New York, NY is $1,205,000. Approximately 30.01% of New York homes are owned, compared to 60.51% rented, while 9.48% are vacant. New York real estate listings include condos, townhomes, and single family homes for sale. Commercial properties are also available. If you see a property you’re interested in, contact a New York real estate agent to arrange a tour today!
New York, New York has a population of 8,736,047. New York is less family-centric than the surrounding county with 27.28% of the households containing married families with children. The county average for households married with children is 28.9%.
The median household income in New York, New York is $70,663. The median household income for the surrounding county is $67,753 compared to the national median of $69,021. The median age of people living in New York is 37.3 years.
New York Weather
The average high temperature in July is 84.2 degrees, with an average low temperature in January of 26.1 degrees. The average rainfall is approximately 46.6 inches per year, with 25.3 inches of snow per year.
