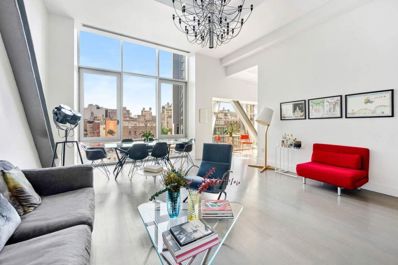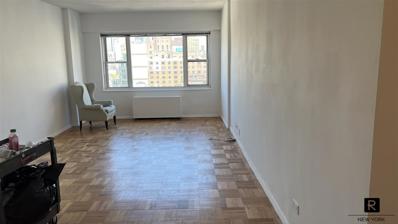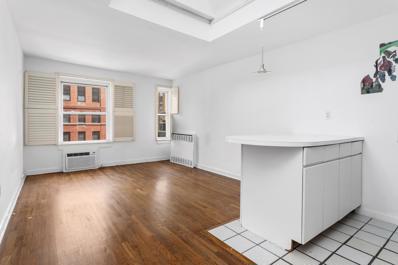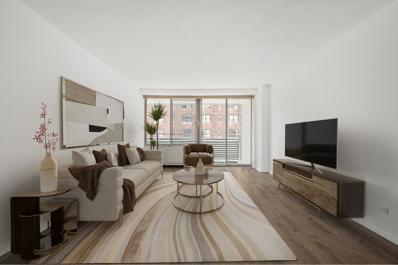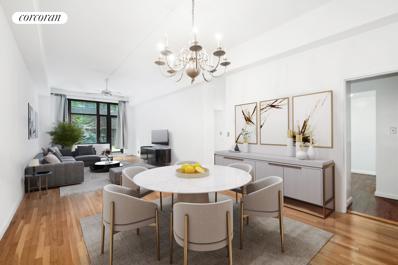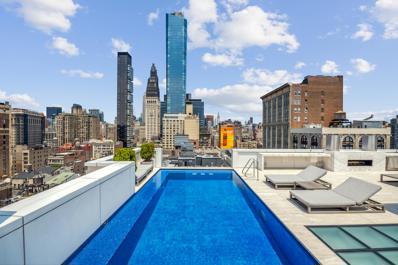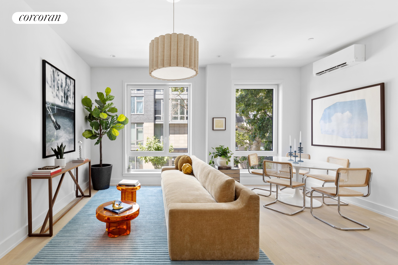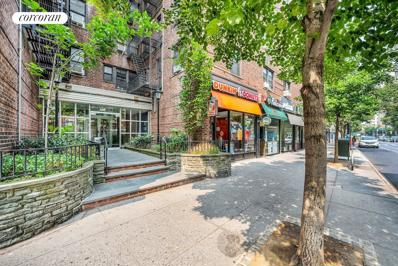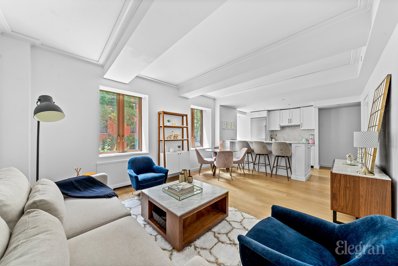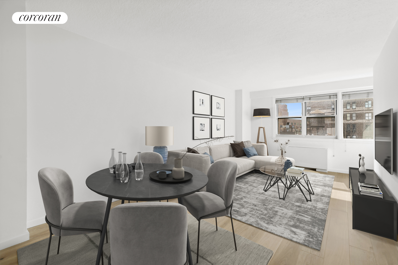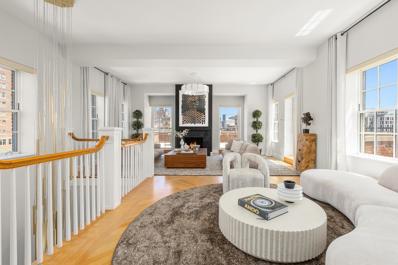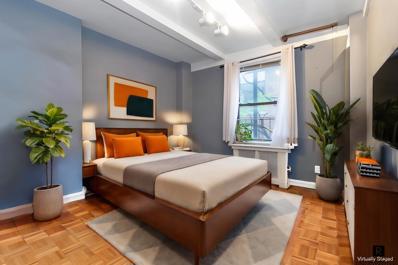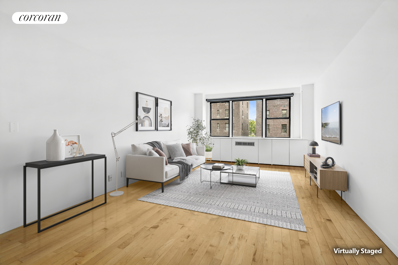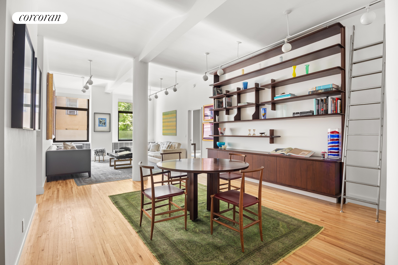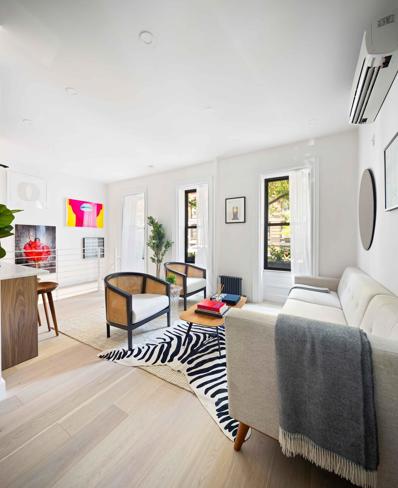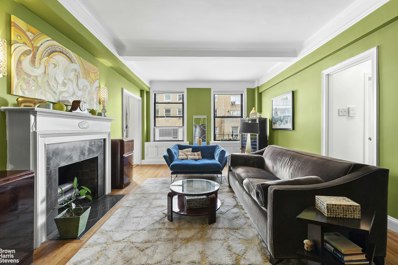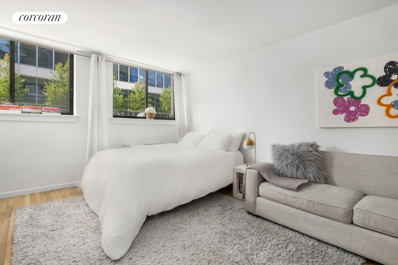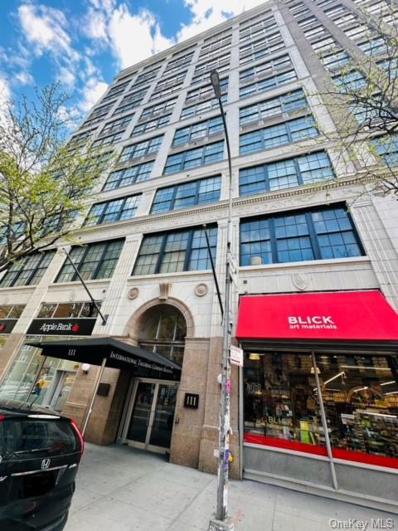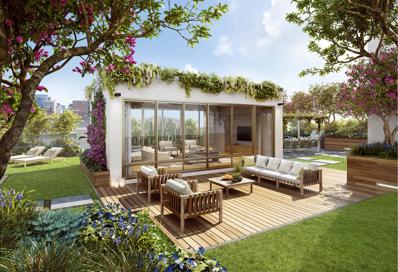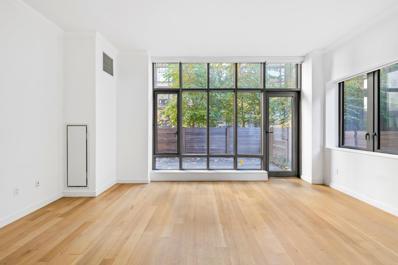New York NY Homes for Sale
$2,850,000
52 E 4th St Unit 7 New York, NY 10003
- Type:
- Apartment
- Sq.Ft.:
- 1,359
- Status:
- Active
- Beds:
- 2
- Year built:
- 2007
- Baths:
- 2.00
- MLS#:
- PRCH-35025359
ADDITIONAL INFORMATION
Nestled at the intersection of NoHo and the East Village Historic Districts, this full-floor two-bedroom condominium at 52 East 4th Street offers a blend of industrial details and modern luxury. This building is designed by award-winning architects Robert Scarano & Andre Escobar. The private keyed elevator opens directly into the apartment, leading you down the hallway to the expansive living and dining room, designed for both relaxation and entertainment. Floor-to-ceiling windows incorporate steel trusses that frame panoramic skyline views. The open kitchen is equipped with top-of-the-line Sub-Zero and Bosch appliances, sleek Corian countertops, Grohe fixtures, and ample room for a breakfast table. The oversized primary bedroom is a private retreat, with custom closets, a work-from-home area, and en-suite bathroom features a double-wide sink, Corian floors, and a Kohler rain shower. Enjoy spectacular views of both the Midtown skyline and Nolita to the west. The second bedroom is sizable and bright, with generous closet space and west-facing windows capturing beautiful light. A second full bathroom sits down the hall. - Nest system throughout - Multi Zone central AC and Heating - Vented Washer and Dryer in apartment - Utility Room - Refuse chute - Pet friendly - Part time doorman Building features: 52 East 4th Street is an intimate 15-story condominium, offering only 14 residences. Enjoy the building's amenities, including a sun deck with outdoor pool and cabanas. Situated at the nexus of NoHo and the East Village Historic Districts, enjoy a rich cultural scene and a plethora of top shopping and dining options. Proximity to multiple subway stations, including Broadway-Lafayette B/D/F/M, Bleecker 6, Astor Place 6, and 8th Street R/W stations, ensures easy access to the rest of the city. Pets are welcome. Doorman hours: Weekdays: Monday-Thursday, 7am-11pm; Friday, 7am-9pm.
- Type:
- Apartment
- Sq.Ft.:
- 560
- Status:
- Active
- Beds:
- n/a
- Year built:
- 1967
- Baths:
- 1.00
- MLS#:
- OLRS-2094553
ADDITIONAL INFORMATION
Location, location, location. High floor open city views North. Great studio in the amazing Georgetown Plaza. This is a CONDOP, so can be a home for you, as a pied a tierre, for a family member, or as an investment. They allow IMMEDIATE UNLIMITED subletting without restriction or occupancy. This large studio holds lots of furniture. High ceilings, many closets, CAC and heat included, decent original kitchen with a dishwasher, and a good bathroom. Building has a laundry and recycling on every floor, full service doorman and maintenance staff, a roof deck with a swimming pool, a fitness facility, a bike room, and an alarm system. This is a world class building located in a prime Greenwich Village location. Near all trains.
$2,350,000
60 E 8th St Unit 10E New York, NY 10003
- Type:
- Apartment
- Sq.Ft.:
- n/a
- Status:
- Active
- Beds:
- 2
- Year built:
- 1965
- Baths:
- 2.00
- MLS#:
- COMP-162318337784760
ADDITIONAL INFORMATION
One of the largest two-bedroom/two-bathroom apartment at Georgetown Plaza. Move right into this beautifully renovated corner apartment with open city views and terrace. Light, bright, and airy best describe this special and coveted “E” line property located in a full-service building in the heart of Greenwich Village. The apartment’s expansive living room offers multiple layout possibilities and the windowed dining-alcove can be converted into a third bedroom, providing additional flexibility. Each of the spacious bedrooms offer generous closet space, with the primary bedroom also featuring a large ensuite windowed bathroom. Georgetown Plaza is a meticulously maintained full-service building, featuring 24-hour doorman, support staff, and live-in resident manager. Amenities include a landscaped roof deck with pool, fitness center, bicycle room, and a laundry room on every floor. Additionally, the building allows parent, gifting and guarantor purchases. Subletting is also permitted and pets are welcome!
- Type:
- Apartment
- Sq.Ft.:
- 374
- Status:
- Active
- Beds:
- n/a
- Year built:
- 1950
- Baths:
- 1.00
- MLS#:
- RPLU-5123095547
ADDITIONAL INFORMATION
Welcome to 151 East 20th, Unit 5F. This bright and open penthouse mini loft residence offers Eastern exposures over Manhattan. With extraordinary natural light, this residence features projecting, enlarged windows and 2 fabulous sun-filled skylights (one over the living area and the other above the bathroom). The unit offers an open floor plan configuration along with hardwood floors. A spacious closets complete the space. The kitchen features all necessary appliances including a Sub-Zero refrigerator and freezer, an oven, a microwave, and a dishwasher. Built as an intimate pre-war Condo building with only 24 apartments. Conveniently located in the center of Gramercy Park and surrounded by a long listing of fantastic restaurants and a few blocks away from Trade Joe's, Union Square Greenmarket, all transportation, shops and restaurants.
- Type:
- Apartment
- Sq.Ft.:
- n/a
- Status:
- Active
- Beds:
- 1
- Year built:
- 1964
- Baths:
- 1.00
- MLS#:
- RPLU-5123095496
ADDITIONAL INFORMATION
Welcome to luxury living in the heart of Gramercy Park! This exquisite, extra-large 1-bedroom apartment with an outdoor balcony boasts unparalleled features and amenities, perfect for those seeking comfort and convenience. Upon entering, you'll be greeted by a spacious and inviting living room illuminated by large windows that offer breathtaking views of the surrounding cityscape. Natural light floods the rooms, creating a warm and inviting ambiance throughout. The dining room, located off the large and open kitchen, invites and welcomes you. The kitchen features new stainless steel appliances and granite countertops. The bathroom is clean and streamlined. The massive bedroom is an oasis waiting to draw you in. It can easily accommodate a king-sized bed and additional furniture. Storage is abundant with endless closets, providing ample space to keep your belongings organized and easily accessible. Located on a high floor and complemented by a full-time doorman, this residence offers both security and exclusivity. Enjoy the convenience of having a dedicated doorman to assist with any needs or inquiries, ensuring peace of mind at all times. Perfectly located at the crossroads of Gramercy, Irving, and Union Square. It is near all major shopping, the Union Square Farmers Market, and express transportation. The co-op permits pets, pied-a-terre purchases, co-purchasing, and gifting. 75% financing is permitted.
$1,275,000
55 E 9th St Unit TB New York, NY 10003
- Type:
- Apartment
- Sq.Ft.:
- n/a
- Status:
- Active
- Beds:
- 1
- Year built:
- 1964
- Baths:
- 1.00
- MLS#:
- RPLU-33423092593
ADDITIONAL INFORMATION
This expansive one-bedroom, one-bathroom Greenwich Village dream apartment will take your breath away with its sought-after address, beautiful living quarters, and huge amazing private garden! Enjoy your own slice of bliss in the heart of the vibrant Village at The Jefferson, perfectly located between University Place and Broadway. The residence features a generously-sized open floorplan with a large dining room off the foyer and kitchen. In the rear is a fabulous living room with a wall of glass that leads to the incredible patio garden where you can entertain, garden, sunbathe, and dine a la carte. It's your own peaceful paradise and a rare find in NYC! Also gracing the elegant expansive interior are rich hardwood floors, steel casement windows, abundant closets including walk-ins and a pantry, and central heat/air conditioning. The roomy kitchen and updated bath are both finely designed in chic black and white. Set in the rear overlooking the garden is the spacious bedroom with its own big double closet. The Jefferson at 55 East 9th Street has 24-hour doorman service, a live-in super, plus bicycle and storage rooms. This 14-story building sits on a prime Greenwich Village block midway between Washington Square Park and Union Square Park with its weekly farmer's market. Here is Gold Coast living at its best, with great restaurants, shopping, nightlife and cultural attractions. The East and West Village, NYU, Whole Foods, Trader Joe's, and many transportation options like the N/Q/R/W, 4/5/6, A/C/E, B/D/F/M, L and PATH are all in the neighborhood.
$25,000,000
240 Park Ave Unit PH New York, NY 10003
ADDITIONAL INFORMATION
The triplex penthouse offers the most stunning private pool in all of Manhattan - a thirty feet long masterpiece constructed of custom blue Mosaic Bisazza and infinity glass wall. The entire roof of the building was raised to make way for a new mezzanine level addition offering a multilevel roof deck, with exposures on all four sides. The panoramic northern view to the Empire State and Chrysler buildings is as spectacular during the day as it is at sunset, dusk and the dead of night. An entertainment area with fireplace, wet bar and an enclosed lounge compliments the exquisite rooftop pool to perfection. Additionally, as you enter the penthouse, a twenty four foot tall, book matched wall of hand selected Green Verdi Alpi Marble imported directly from the Swiss Alps is your first greeting with all the grandeur this penthouse has to offer - just one of the many architectural elements in the home that is unmatched anywhere else in the world. The luxurious marble entryway is perfectly juxtaposed with the use of steel, stone, leather, wood and glass throughout the home, making for a harmonious pairing of Scandinavian design with the industrial and contemporary ambience of New York City design. Residence at a Glance: Upon entering 240 Park Avenue South, a keyed elevator grants entry into a Private Landing area for the Penthouse where a custom, sculptured front door of blackened brass and Cognac lined leather awaits your arrival. Upon crossing the threshold, the Verdi Marble wall, speckled subtly with flecks of gold leads you to a magnificent and expansive Great Room boasting 24' ceilings, six massive picture windows, a cleverly placed porthole window looking into the depths of the pool above, a gas fireplace and flat screen TV perfectly hidden behind a piece of artwork. Thereafter lies the Kitchen with a 17' long Gra Bla Marble Island and Gaggenau appliances. The kitchen boasts two oversized windows providing dazzling views and unprecedented light. The private, south facing Primary Suite to the right of entry graciously offers a private Library, 13.5' ceilings, five expansive windows, custom millwork including a floating master bed as well as a gracious dressing room with oak closets and interior leather detail finishes. The five fixture Primary Bath contains a white marble Statuario soaking tub, Bisazza tiled double shower stall and double vanity. From the Great Room, a cantilevered oak and floating glass curved staircase leads first to a Mezzanine Office/Bedroom with a skylight and custom built oak desk. And finally, as you continue your journey through the penthouse and up the stairs, you enter the glass enclosed indoor/outdoor Rooftop Pavilion featuring a 30' infinity glass pool doused in custom blue Mosaic Bisazza Tile. The multi-level Roman Travertine paved Rooftop Pavilion offers three separate seating areas, a gas fireplace, wet bar, double wine refrigerators, an indoor/outdoor kitchen, a flat screen TV, outdoor shower and 360 degree unobstructed views of the city.
- Type:
- Apartment
- Sq.Ft.:
- 703
- Status:
- Active
- Beds:
- 1
- Year built:
- 2024
- Baths:
- 1.00
- MLS#:
- RPLU-33423085909
ADDITIONAL INFORMATION
Welcome home to 87 Irving Place, a 25-unit, 7-story boutique building with an elevator, in one of the most picturesque and leafy-green historic neighborhoods in brownstone Brooklyn. Taking its cue from the neighboring townhouses and freestanding mansions, the detail-rich cream-masonry fa ade is a nod to the surrounding architecture, with an elevated and modern twist. Enjoy striking black inset window frames, oversized and soundproof windows, detailed corbeled brickwork, exceptionally generous floorplans, and over 10' ceiling heights. A luxurious yet minimalistic palette offers the perfect backdrop for whatever your design style. Unit 2C is a very generous 1 bedroom with ample dining space separate from the living room, great closets, and western exposure. This is the rare condo that put an emphasis on size and comfort, no shoe-horning you in at 87 Irving. Oversized great rooms accommodate separate living AND dining areas and primary bedrooms, baths and closets are larger than anything you have already seen on the market. Every closet has even been custom-built out in advance and pre-installed designer lighting assures you the ease of a move-in without added expenses. Enjoy LG washers and dryers and many generous closets in every unit. Multi-zoned and super quiet Mitsubishi Heating and Cooling Systems keep you cool in summer and warm in winter. Ample private outdoor spaces have been included in almost every unit in the building, and for those without, head upstairs to a stunning roofdeck. Whether you cook like a chef, or just enjoy entertaining in a well-appointed kitchen, then look no further. Our kitchens are ample, well-crafted, and offer practicality AND beauty. Most-distinguished by honed Grey Emperador marble countertops, backsplashes and islands, a show-stopping stone that was sourced in an Italian quarry and brought home to Brooklyn for your enjoyment. Ash Oak Tafisa cabinetry and soft-close hardware make prep and storage a breeze. A suite of paneled Fisher and Paykel appliances include an Induction cooktop, dishwasher, spacious oven, and large fridge. The XO stainless hood vents out and provides a beautiful sculptural element to every kitchen. The bathrooms are large in scale but designed with a cozy aesthetic in mind that is defined by oversized slabs of Travertine marble and accented with cream-shaded ceramic tiles, cinematic lighting, and the elusive double-sink primary suite. Warm lighting is provided by custom brass and marble sconces surrounding spacious medicine cabinets. Every bathroom includes great counterspace over large custom oak vanities that are the perfect complement to the warm natural stones throughout. Oversized showers includes frameless glass shower partitions, storage niches, and marble benches. Every secondary bathroom offers a deep tub. Tucked away on a one-block long picturesque and tree-lined block, 87 Irving is situated on a street that offers the best of all worlds. One block off of the main shopping district of Clinton Hill, Fulton Street, you will feel like you live miles away in a small village, with the best of every amenity, including easy transportation. This charming street feels like a movie set with its wonderful array of turn-of-the-century townhouses and low-rise brick buildings. Walk out your door in any direction and you will be at home at a Michelin-star restaurant, like Otway or Place des Fetes, or a local fave like Locanda Vini and Olii, Sisters and Aita. Enjoy easy-subway access to Manhattan at the Franklin Ave stop, or an unexpected pocket park perfect for your daily stroll. Head west to Fort Greene Park, or take a run to Prospect Park. Building amenities include a virtual doorman system, package room, bike and stroller room on the main floor for ease, and a fully landscaped roofdeck with panoramic Manhattan and Brooklyn views. Low monthlies make this a winner from start to finish. Complete Terms in Offering Plan CD #23-0212.
- Type:
- Apartment
- Sq.Ft.:
- 475
- Status:
- Active
- Beds:
- n/a
- Year built:
- 1950
- Baths:
- 1.00
- MLS#:
- RPLU-33423090773
ADDITIONAL INFORMATION
Live and Invest in the Heart of Greenwich Village! 54 E 8th Street, apt 3-L Calling All Investors! This spacious studio is being offered with a tenant in place for the next year and half. Then it is yours to live in or to rent again later after two years have passed. It boasts a new modern kitchen, a generous alcove area upon entering that is ideal for a home office and beautiful hardwood floors throughout. There are three very large closets and it is serenely quiet here at 54 East Street. 50-54 East 8th Street is a red-brick prewar cooperative this is 6 stories high and has commercial retail stores on the ground floor. It has a private garden that runs the length in back of the two buildings that is a landscaped green oasis in the heart of Greenwich Village. Pieds a terres are allowed and co-purchase allowed for full-time working applicants. Unlimited subleasing is allowed after two years of ownership. The current assessment for capital improvements has been paid off by the seller.
$2,655,000
225 E 19th St Unit 203 New York, NY 10003
- Type:
- Apartment
- Sq.Ft.:
- 1,310
- Status:
- Active
- Beds:
- 2
- Year built:
- 1931
- Baths:
- 3.00
- MLS#:
- OLRS-1703421
ADDITIONAL INFORMATION
Luxury condo living awaits you at The Prewar Find solace and sophistication in a condominium unit that rises above the rest and provides an exquisite living experience high above the city’s hustle and bustle. Located at The Prewar at Gramercy Square, this stunning two-bedroom, two-and-a-half-bath, with office, seamlessly blends historic pre-war charm with modern style. Walk through the solid oak flooring that is rift and quartered throughout, leading you to a spacious office where the diligent professional can get work done in the comfort of their home. The heart of this home features top-of-the-line appliances, including a Sub-Zero refrigerator with filtered water, a Wolf gas range cooktop, oven, and microwave, as well as a Bosch dishwasher and stacked washer/dryer. Both bathrooms are nothing short of luxurious, boasting Carrara marble-clad walls, mosaic tile with radiant heated flooring, custom vanities by Minimal, and fixtures by Lefroy Brooks. All windows feature UV treatment to prevent any type of damage, complemented by custom motorized shades throughout, ensuring that every view is as stunning as the next. The Prewar is one of four uniquely designed buildings in a 20,000-square-foot park-like oasis of landscaped gardens, offering luxury and distinctive design in a coveted downtown Manhattan neighborhood. With just 48 units, Gramercy Square residents enjoy exclusive access to the 18,000-square-foot Gramercy Club amenity spaces. Amenities include a La Palestra gym, pool, golf simulator, screening room, catering kitchen, landscaped outdoor areas, and three lounges. Managed by Elite Amenity Management, residents can book massages, boxing and swimming lessons, culinary demos, physical therapy, and yoga classes.
- Type:
- Apartment
- Sq.Ft.:
- n/a
- Status:
- Active
- Beds:
- 1
- Year built:
- 1963
- Baths:
- 1.00
- MLS#:
- RPLU-33423072397
ADDITIONAL INFORMATION
NO BOARD APPROVAL!!! BACK ON MARKET!!! This apartment boasts both great views and great light. Apartment is in very good condition and has newly updated kitchen with new stainless steel appliances, quartz countertops and tiled backsplash. There are brand new floors throughout as well as new windows. Located in Downtown's highly desirable Greenwich Village/Union Square area it is perhaps the single most convenient location to the best and rest of the city. From nearby Union Square, one can get anywhere in the city with ease. 77 East 12th Street is a full service coop with 24-Hour Doorman, great staff and Live In Super. Central Air is included in the maintenance. Laundry Room has been recently renovated and the coop permits washer/dryers in the apartments should you decide to do that. Other amenities include a storage room, bike room and package notification system. The crowning touch is the building's newly renovated roof deck with its 360 degree panoramic views and outdoor shower. The coop has a liberal subletting policy for shareholders following 2 years of residency. Co-purchasing and Pied-a-Terre are allowed.
- Type:
- Apartment
- Sq.Ft.:
- n/a
- Status:
- Active
- Beds:
- n/a
- Year built:
- 1900
- Baths:
- 1.00
- MLS#:
- COMP-160739095606374
ADDITIONAL INFORMATION
Your dream home: Outdoor space, light, and quiet! Rarely available, and located on one of the most desirable blocks in Greenwich Village. UNIT: Welcome to residence 3E—an exquisite, loft-like studio. This unique Loft-like property boasts 10’ ceilings, a wall of over sized windows allowing the Bright, Open and Airy Feel. Not to mention the windows lead directly onto the oversized Balcony sitting just shy of approx 100 sqft. Open, renovated kitchen with new cabinets, a glass tiled backsplash, granite countertops, a breakfast bar, and an extra deep stainless sink. The bathroom has also been recently renovated. BUILDING: 35 East 10th Street is a Pre-War Co-op Loft building located on one of the prettiest blocks in Greenwich Village. The building has Renovated not only the Hallways they’ve also renovated the Lobby, and Elevator With features such as a Live in Superintendent, Laundry Room and Bike Storage this space provides it all. LOCATION: This amazing location is a few blocks from Washington Square and Union Square Parks. Multiple Subway Lines (4,5,6, N, Q, R, W, F & M) and Top Supermarkets including Whole Foods, Citarella, Trader Joe’s. The options to Restaurants and Entertainment are absolutely Excellent! : 80% financing, Subletting allowed after 2 years of ownership for every 3 out of 5 years, Guarantors*, Parents Buying*, Gifting* and Pied a Terre* Allowed Case By Case with Board Approval, Pets Allowed* (*See Board Applications and House Rules for Details) Assessment in Place: $220.24 Monthly
$36,000,000
18 E 20th St Unit PENTHOUS New York, NY 10003
- Type:
- Duplex
- Sq.Ft.:
- 6,329
- Status:
- Active
- Beds:
- 5
- Year built:
- 1927
- Baths:
- 6.00
- MLS#:
- RPLU-5123068142
ADDITIONAL INFORMATION
Experience the epitome of Manhattan living in this stunning Gramercy Park penthouse condominium. Nestled in one of the most prestigious buildings along Gramercy Park, this luxurious duplex residence is the definition of urban sophistication. With over 6,300 square feet of interior space and an additional 1,900 square feet of private outdoor space, this trophy penthouse features five bedrooms, five full bathrooms, two half bathrooms, four outdoor terraces, a plunge pool and hot tub, multiple living and entertaining areas, and an exclusive key to Gramercy Park. Abundant natural light, grand proportions and breathtaking city views greet you upon entering from your own private keyed elevator. The foyer seamlessly transitions into the expansive living room with views overlooking Gramercy Park. The adjacent windowed formal dining room and library provide ideal spaces for entertaining. A sunny eat-in kitchen boasts elegant hand-painted cabinetry, a Wolf oven and range, a Miele dishwasher, and two Sub-Zero refrigerators. A staff room or office with a full en-suite bathroom is conveniently located behind the kitchen. Three additional bedrooms, each with en-suite marble bathrooms, and a walk-in laundry room with a side-by-side washer and dryer and sink complete the lower floor of this exceptional residence. The sprawling upper level, accessed by a beautiful central staircase or elevator, features an elegant sitting room with a gas fireplace and a wraparound terrace offering stunning views of Manhattan and Gramercy Park. A stylish half bathroom and a convenient wet bar, complete with a sink, fridge, and dishwasher, are adjacent to the east terrace, where you can enjoy your private plunge pool high above the city. The primary suite is a tranquil retreat from the bustling city, with abundant natural light, an oversized walk-in closet, and an elegant marble bathroom featuring heated floors, a two-sink vanity, a free-standing cast iron tub, and a separate steam shower stall. No detail was overlooked, and no expense was spared in the construction of this unique penthouse. Additional features include quarter-sawn white oak herringbone hardwood floors, polished marble windowsills, Lutron lighting, and multi-zone central heating and air conditioning. 18 Gramercy Park South, a Georgian Revival-style luxury condominium built in 1927, was meticulously reimagined by renowned architect Robert A.M. Stern and Zeckendorf Development in 2013. The building comprises 16 homes on 18 floors, offering first-class amenities including a full-time resident manager, 24-hour doorman, full-time concierge and porter staff, two roof terraces, a club room, and a spa and fitness center.
$425,000
226 E 12th St New York, NY 10003
- Type:
- Apartment
- Sq.Ft.:
- n/a
- Status:
- Active
- Beds:
- n/a
- Year built:
- 1928
- Baths:
- 1.00
- MLS#:
- OLRS-00011168554
ADDITIONAL INFORMATION
Prime East Village Location! Charming south-facing studio awaiting your personal touch at the Virginia Apartments. Enjoy natural light from windows in both the kitchen and bathroom, complemented by two large closets offering ample storage space. Ideal for college students seeking an entry-level residence. Situated in a prewar gem of a building on a tranquil, tree-lined block between Second and Third Avenues. Step into a welcoming Art Deco lobby with terrazzo floors that exudes warmth. This well-managed co-op features two elevators, a live-in superintendent, basement laundry facilities, bicycle storage, and storage lockers. Pied-à-terre, co-purchasing, and gifting options are available. Subletting is permitted with common limitations. Pet-friendly building. Conveniently located for easy access to L/N/Q/R/W/4/5/6 trains at Third Avenue and Union Square, offering seamless transportation options.
$1,695,000
240 E 10th St Unit 4A New York, NY 10003
- Type:
- Apartment
- Sq.Ft.:
- 1,340
- Status:
- Active
- Beds:
- 2
- Year built:
- 1999
- Baths:
- 2.00
- MLS#:
- COMP-160308453657224
ADDITIONAL INFORMATION
Residence 4A is a spacious two-bedroom, two-bathroom condominium featuring a versatile layout with loft-like expansiveness and private outdoor space in the full-service New Theatre Building. Situated on a tree-lined East Village block between First and Second Avenues, 240 East 10th Street is centrally located and just moments away from several parks, including Stuyvesant Square and Tompkins Square. The home’s oversized great room is lined with a wall of high performance double-paned east-facing glass that spans nearly 16 feet and floods the interior with natural light. In between the windows, a glass door opens to reveal an 80-square-foot balcony, gracefully decked with Acacia wood pavers, a hardwood renowned for its beauty and durability. Set back from the street, this private retreat offers an open quintessential view of the East Village. The recently updated kitchen boasts an open plan and is anchored by a large wraparound breakfast bar that can comfortably seat four. It is also equipped with an abundance of wood shaker-style cabinetry, stainless steel appliances (+ a garbage disposal), honed black granite surfaces, and brushed metal hardware. A set of floor-to-ceiling sliding doors separates the living space from a large secondary bedroom making it a flexible den, dining area, or extension of the living room depending on need. The former entrance, originally off the bedroom hall, can easily be restored (SEE ALTERNATE PLAN). The primary bedroom, secluded on the south side of the residence, is accessed via a corridor and features a massive custom walk-in closet that spans over 60-square-feet. Its en-suite bathroom, adorned with timeless finishes, is clad in crisp white subway tile and appointed with a glass-enclosed shower, pedestal sink and fixtures from Kohler and Grohe. Other highlights of this spacious home include a second full bathroom, a full-sized LG washer + dryer, hardwood oak floors, multiple large closets and an in-home elevator call button. The New Theatre Building, constructed in 2001, is an intimate elevator condominium designed by the renowned SLCE Architects. Soaring 16 stories above the celebrated Theater for the New City, the building offers a collection of 35 contemporary residences with only one to four homes per floor, many with private outdoor space. Residents enjoy access to a 24/7 staff with doorpersons, a resident manager, and a porter, providing continuous security and assistance. Additional amenities include a common outdoor area on the 12th floor with sweeping city skyline views, general storage (subject to availability), and a bike room. 240 East 10th Street is conveniently located near acclaimed restaurants, beautiful parks, cultural institutions, vibrant nightlife, and markets. * Please note, advertised taxes reflect a primary residence condominium abatement. There is currently an assessment in place to support building improvement projects.
$1,750,000
808 Broadway Unit 7-C New York, NY 10003
- Type:
- Apartment
- Sq.Ft.:
- 1,400
- Status:
- Active
- Beds:
- 2
- Year built:
- 1888
- Baths:
- 2.00
- MLS#:
- OLRS-00011351873
ADDITIONAL INFORMATION
Nestled at the crossroads of Greenwich Village, the East Village, NoHo and Union Square, this truly elegant two-bedroom apartment embodies the essence of New York City living with its charming character and unbeatable location. As you step inside, the open layout seamlessly connects the living, dining, and kitchen areas, creating a fluid space that's perfect for both entertaining and everyday living. With its south-east facing windows, the apartment fills with morning and early afternoon light, bringing a cheerfulness and optimism to the day. The living room features tasteful built-in cabinetry, functioning as entertainment center, bookshelves and convenient storage. The main living space luxuriously flows with room for formal dining and an over-sized sectional. The kitchen is a chef's delight, boasting sleek countertops, modern appliances, and ample cabinet space. Whether you're whipping up a gourmet meal or brewing your morning coffee, this is your dream kitchen. The primary bedroom is generously spacious and features an ensuite bathroom. The secondary bedroom rivals the size of a typical primary bedroom, and can act as a home office or guest room with a dedicated bathroom right across the hall. With ample storage throughout, and additional storage available in the building, you will never be wanting for that extra space for your belongings. Situated in the heart of one of Manhattan's most desirable neighborhoods, you'll find yourself just steps away from an endless array of cafes, boutiques, and cultural attractions. 808 Broadway is equidistant to two of Manhattan’s most storied greenspaces; Washington Square Park and Union Square Park. Some of New York City’s most celebrated and loved dining is within steps, and nearby landmark shopping like the Strand and the Union Square Farmer’s Market are right outside your door. With its inviting atmosphere, prime location, and modern amenities, this two-bedroom apartment offers a quintessential New York City living experience that's simply unparalleled.
- Type:
- Apartment
- Sq.Ft.:
- n/a
- Status:
- Active
- Beds:
- 1
- Year built:
- 1959
- Baths:
- 1.00
- MLS#:
- RPLU-33423012757
ADDITIONAL INFORMATION
Welcome home to this beautiful and spacious one bedroom apartment at 145 East 15th Street, Gramercy Arms featuring bright eastern exposures. Apt. #6R was recently renovated and is Move-In Ready! This property features light hardwood maple floors, California designer closets throughout and tasteful built-ins surrounding the through-the-wall air conditioner units. The large primary bedroom features a huge walk-in closet and has City Quiet windows. The renovated kitchen features stainless appliances, quartz counters with a stylish backsplash and custom cabinets. The bathroom includes a floating vanity, toto toilet and chic penny tile walls and a combo bath/shower. 145 E 15th St, #6R will feel like home as soon as you walk in! Gramercy Arms is a full service 24-hour doorman co-op building, among the most desirable in the area and is situated between Irving Place and 3rd Avenue. It is conveniently located a short distance from Union Square Park and all east- and west-side subway lines, offering you access to anywhere in the city. This beautifully maintained and professionally managed building provides a dedicated doorman, porter staff, handyman, live-in superintendent, laundry facilities, bike and supplemental storage options, Citi-bike station, and an attended parking garage with direct building access. Embrace the vibrant lifestyle of this area, with easy access to Wegmans, Whole Foods, Trader Joe's, Union Square Green Market, and an array of restaurants and entertainment venues spanning Greenwich Village, the East Village, and the Bowery.
$1,995,000
39 E 12th St Unit 510 New York, NY 10003
- Type:
- Apartment
- Sq.Ft.:
- n/a
- Status:
- Active
- Beds:
- 2
- Year built:
- 1900
- Baths:
- 2.00
- MLS#:
- RPLU-33423046731
ADDITIONAL INFORMATION
One-of-a-kind loft in a full-service building on one of the best Greenwich Village blocks. While fully modernized, Residence 510 offers absolutely stunning prewar features, including soaring 11-foot barrel-vault ceilings, oversized windows, and a massive 34-foot-long living space. The spacious living/entertaining space provides ample room for multiple seating areas, large walls for displaying artwork and a dining area that can accommodate a table for 10+ guests. The shelving along the dining wall elegantly frames the space, and provides additional storage and display space. The oversized primary bedroom can easily accommodate a king-sized bed, as well as additional furniture, and offers floor to ceiling bookshelves. There is also a renovated, en-suite bath as well as ample closet space. The second bedroom is perfect for guests and/or use as a home office. Located off the hallway, the renovated guest bathroom also houses the in-unit W/D. University Mews is a stunning cast-iron co-op located in Greenwich Village, just east of University Place. Building amenities include a 24-hour doorman, a newly renovated roof deck with stunning views, a renovated lobby, central laundry room, and live-in super. World-class restaurants, and gourmet food markets are all within a couple of blocks, and this convenient central location is near all major subway lines, and only a few blocks from both Washington Square Park and Union Square Park. Pied-a-terres, co-purchasing, guarantors, and parents purchasing for children are permitted on a case-by-case basis. Sorry, no dogs.
$2,175,000
40 Stuyvesant St Unit 2 New York, NY 10003
- Type:
- Apartment
- Sq.Ft.:
- 1,385
- Status:
- Active
- Beds:
- 1
- Year built:
- 1900
- Baths:
- 2.00
- MLS#:
- OLRS-00012047995
ADDITIONAL INFORMATION
SELLER FLEXIBLE TO NEGOTIATE ON THE PRICE!!! READY TO MAKE A DEAL!!! This newly renovated, 1,300 Sqft 1Bed 2Bath Duplex, featuring 200 Sqft of outdoor patio, seamlessly blends modern elegance with classic charm. Upon entering, you'll be captivated by the soaring high ceilings that create an open and airy ambiance. The eat-in windowed kitchen, adorned with Danby honed marble countertops, features a Bosch range, microwave, dishwasher, and Liebherr refrigerator. Exquisite oak wide plank wood floors add warmth and luxury, while custom lighting fixtures provide a soft, inviting glow. The thoughtfully designed layout ensures maximum comfort and privacy. The main level features a spacious bedroom, accommodating a king bed, night table, and dresser. The expansive living area is perfect for entertaining or relaxing after a long day. The open-concept kitchen is a culinary enthusiast’s dream, with top-of-the-line Bosch stainless steel appliances and ample storage space. Descending the straight staircase, you’ll find a versatile open space with windows, ideal for a den or office, complete with its own separate entrance and an ensuite full bathroom with a stall shower. A washer/dryer and abundant storage complete this level. This impeccably renovated duplex combines historic charm with modern convenience, offering a truly exceptional living experience. The building also features a common roof deck and patio. Don’t miss the opportunity to make this apartment your own and immerse yourself in the vibrant atmosphere of the Village. Situated in the heart of the St. Mark’s Historic District, Stuyvesant Street is the city's only perfectly east-west street, dating back to the 18th century. You'll be within walking distance to Whole Foods, Trader Joe's, the vibrant Union Square Farmers Market, and charming mom-and-pop shops. Cooper Union, NYU, Parsons, and SVA are all nearby, with convenient access to the 4 and 6 train lines, Union Square Station, and the Second Avenue bus.
$1,150,000
242 E 19th St Unit 15C New York, NY 10003
- Type:
- Apartment
- Sq.Ft.:
- n/a
- Status:
- Active
- Beds:
- 1
- Year built:
- 1929
- Baths:
- 1.00
- MLS#:
- RPLU-63222970923
ADDITIONAL INFORMATION
Gramercy's Finest When you enter this renovated, lively Pre-War home, you will feel peaceful & inspired. This beautifully proportioned one bedroom, one bathroom classic pre-war layout is located in Gramercy, one of NYC's prized neighborhoods. Make sure to see the floor plans for the ingenious dual entrance to the bedroom as well as the ability to create a home office. The grand foyer leads one into an oversized living room with a wood burning fireplace, 9.5 foot beamed ceilings and hardwood floors. The open northern exposure (both living room and primary bedroom), have impressive views of the Empire State Bldg, Chrysler Bldg. & the New York City skyline. There's a multitude of closets throughout the apt. The renovated kitchen with a windowed dining area can easily sit 6 people. An exceptional and beautifully designed, updated and windowed bathroom with a soaking tub. 242 E.19th St. is an established Pre-War Co-Operative. Features inclusive of: 24 Hr. Drmn, a Resident Manager, common laundry room, storage bins and a bike room. As well as a gorgeous, beautifully landscaped roof deck with spectacular open views. 242 is a pet friendly bldg that also allows for Co-Purchasing, Guarantors and subletting is permitted. An added plus is gas & electric are included in the maintenance. Close proximity to the Union Square transit hub to get you anywhere anytime. A multitude of shopping options such as Whole Foods, Trader Joes, Wegmans along with numerous choice restaurants and cafe's.
- Type:
- Apartment
- Sq.Ft.:
- n/a
- Status:
- Active
- Beds:
- n/a
- Year built:
- 1930
- Baths:
- 1.00
- MLS#:
- RPLU-33423062610
ADDITIONAL INFORMATION
INVESTORS ONLY: tenant in place through September 2025. Rare opportunity to purchase unsold shares in a co-op - no board approval and can sublet indefinitely. Nestled in the sought-after neighborhood of Greenwich Village, Residence 620 in the historic Cast Iron Building is a bright, thoughtfully designed studio. A spacious foyer serves as a welcoming entryway and provides separation between the kitchen, bathroom, and main living area. This charming prewar home faces south, allowing light to stream through two large windows throughout the day. Originally erected in 1868, the Cast Iron Building is a striking landmarked structure. This full-service cooperative boasts a host of amenities, including a beautifully landscaped rooftop oasis, laundry facilities, storage, live-in super, and full-time doorman. The building just completed a major renovation, which involved facade work (LL11), hallway renovations, and the addition of a fitness center. Conveniently located just three blocks from Union Square, residents enjoy easy access to an array of shopping, dining, grocery options, and multiple subway lines.
- Type:
- Co-Op
- Sq.Ft.:
- 609
- Status:
- Active
- Beds:
- 1
- Year built:
- 1921
- Baths:
- 1.00
- MLS#:
- H6312895
- Subdivision:
- Internatonal Tailoring C
ADDITIONAL INFORMATION
"Motivated Seller" Location is Everything, This wonderful Gem in the Heart of the East Village in NYC offers One Bedroom One Bath with Amazing City Views. Located on the 11th floor with Common laundry on the same Floor. Building has 24 Hour Door Man services, Roof Top Deck with Breathtaking views. There is an On Site Super for any situations that require immediate attention. This property is Being Priced based on condition let your Creativity take over and design your future Residence based on your taste Not someone else's. Near Transportation, Parks and Shops.
$9,345,000
220 E 20th St Unit PH New York, NY 10003
- Type:
- Duplex
- Sq.Ft.:
- 3,777
- Status:
- Active
- Beds:
- 4
- Year built:
- 1920
- Baths:
- 5.00
- MLS#:
- RPLU-5123058579
ADDITIONAL INFORMATION
IMMEDIATE OCCUPANCY. The Penthouse at Gramercy Square's Boutique Building presents a striking 4-bedroom, 4.5-bathroom residence, complete with a rooftop entertainment room. Spanning 3,777 interior square feet, this duplex includes 2,562 square feet of panoramic private outdoor space. Upon stepping out of the elevators, you're welcomed by a sunlit landing with garden views, leading seamlessly into the expansive 40 x 20 ft great room with open kitchen, and adjacent library/guest-suite. The open kitchen showcases custom-designed cabinetry and honed Carrara marble countertops, complemented by appliances from Wolf, Bosch, and Sub-Zero, including integrated wine storage. The primary suite boasts two walk-in closets and an en-suite five-fixture master bath with radiant-heated marble floors, a soaking tub, and glass-enclosed shower. Outside, the private roof terrace, envisioned by renowned landscape architect M. Paul Friedberg & Partners, features an ipe wood deck connected by a stepping stone path, surrounded by green roof plantings and a built-in lounge area. An outdoor kitchen with a gas BBQ grill and wet bar opens to a trellised dining area, while two additional balconies on the main floor offer added charm. The roof terrace also hosts a glass-enclosed "bonus room", perfect for an office, media room, or game room-an entertainer's haven. With three exposures and exceptional indoor/outdoor entertaining space, this dramatic full-floor duplex residence is perfectly complemented by its modern palette of finishes. This residence boasts a multi-zone HVAC system, pre-wired electrical for automated shades, and recessed LED lighting. A dedicated laundry room includes a side-by-side LG washer and externally vented dryer. Situated at 220 East 20th Street, within Gramercy Square, this classic boutique condominium stands as one of eight residences, offering the rare fusion of prewar allure with modern amenities. Amenities in the 18,000-square-foot Gramercy Club include a 75' foot lap pool, fitness center, sauna/steam rooms, yoga studio, children's playroom, lounge, residents' club room, screening room, and golf simulator. Private storage and valet parking options are available for purchase (subject to availability). Exclusive Sales & Marketing Agent: Douglas Elliman Development Marketing. Equal Housing Opportunity. The complete offering terms are in an Offering Plan available from Sponsor. File No. CD14-0390. CabGram Developer, LLC. 4611 12th Avenue, Suite 1L. Brooklyn, NY 11219. The artist representations and interior decorations, finishes, appliances, and furnishings are provided for illustrative purposes only. Sponsor makes no representations or warranties except as may be set forth in the Offering Plan. Sponsor reserves the right to make changes in accordance with the terms of the Offering Plan.
$1,995,000
225 E 19th St Unit 102 New York, NY 10003
- Type:
- Apartment
- Sq.Ft.:
- 879
- Status:
- Active
- Beds:
- 1
- Year built:
- 1931
- Baths:
- 1.00
- MLS#:
- RPLU-5123057013
ADDITIONAL INFORMATION
Luxury new apt with oversized window, approx.12" high ceiling and a Private 346 Sq.Ft outdoor balcony. Located at 225 East 19th Street, The Pre-war offers a distinct collection of 48 studio-to-three bedroom residences. Featuring a handsome Indiana limestone facade constructed in 1931 and traditional interiors, The Prewar's design hallmarks include charming layouts and a bright contemporary palette of finishes. Perfect for entertaining, this charming 879-square-foot one-bedroom residence boasts an open living area with floor-to-ceiling windows and direct access to a 346-square foot private terrace. Designed to maximize space and light, flooring is light oak rift and quartered throughout. Italy-based Minimal kitchens pair beachy white painted oak with Venatino marble countertops and backsplash. Appliances are top-of-the-line featuring an integrated Sub-Zero refrigerator, Wolf microwave and Bosch dishwasher. A gracious Master Suite features generous closet space and Master Bath with Carrara marble-clad walls and mosaic flooring with radiant heat. A custom Minimal vanity features a Kohler sink and Lefroy Brooks fixtures. A spacious open study completes this residence. Separate utilities closet houses a GE washer and dryer as well as central HVAC. Located just east of venerable Gramercy Park, Gramercy Square is a full-service condominium with 223 residences spanning a uniquely configured collection of four buildings. Elegantly seated around private gardens by M. Paul Friedberg & Partners and an exceptional 18,000-square-foot amenities suite- The Gramercy Club- designed and curated by La Palestra. In addition to an array of spaces that includes a state-of-the-art gym, spa, pool, residents' lounge, dining room, children's playroom, and tween room, The Gramercy Club offers stand-out cultural, athletic, and the option of bespoke wellness programming.
- Type:
- Apartment
- Sq.Ft.:
- n/a
- Status:
- Active
- Beds:
- 1
- Year built:
- 1951
- Baths:
- 1.00
- MLS#:
- RPLU-33423056231
ADDITIONAL INFORMATION
Stunning 1 Bed, 1 Bath Apartment in Greenwich VillageDiscover the epitome of modern living in this beautifully renovated 1-bedroom, 1-bath apartment nestled in the heart of Greenwich Village. This gem boasts brand-new renovations throughout, ensuring a fresh and contemporary ambiance that you'll love coming home to. Apartment Features: Spacious Bedroom: Enjoy a large bedroom with abundant natural light and generous closet space, perfect for all your storage needs. Plenty of Closets: With ample closet space throughout the apartment, you'll never run out of storage options. Luxurious Bathroom: Indulge in the brand-new bathroom featuring elegant marble tiles, a stand-in shower, and a Kohler smart toilet, offering a spa-like experience. Modern Kitchen: The sleek, modular open kitchen is a chef's dream, complete with a stylish island that's perfect for entertaining or casual dining. Smart Lighting: Experience the convenience and ambiance of smart lighting throughout the apartment, allowing you to set the perfect mood with ease. Building Amenities: 24-Hour Doorman: Enjoy peace of mind with round-the-clock security and assistance. Resident Super: On-site super ensures the building is always in top condition. Common Garden: Relax and unwind in the beautifully maintained common garden. Central Laundry: Convenient central laundry facilities save you time and effort. Bike Room and Storage: Additional bike room and separate storage options available for all your needs. Plus, the flexibility to sublet for up to 3 years after 2 years of ownership makes this a perfect investment opportunity! Don't miss your chance to live in this vibrant and historic neighborhood, where everything you need is right at your doorstep. Schedule a viewing today and make this exquisite Greenwich Village apartment your new home!
IDX information is provided exclusively for consumers’ personal, non-commercial use, that it may not be used for any purpose other than to identify prospective properties consumers may be interested in purchasing, and that the data is deemed reliable but is not guaranteed accurate by the MLS. Per New York legal requirement, click here for the Standard Operating Procedures. Copyright 2024 Real Estate Board of New York. All rights reserved.

Listings courtesy of One Key MLS as distributed by MLS GRID. Based on information submitted to the MLS GRID as of 11/13/2024. All data is obtained from various sources and may not have been verified by broker or MLS GRID. Supplied Open House Information is subject to change without notice. All information should be independently reviewed and verified for accuracy. Properties may or may not be listed by the office/agent presenting the information. Properties displayed may be listed or sold by various participants in the MLS. Per New York legal requirement, click here for the Standard Operating Procedures. Copyright 2024, OneKey MLS, Inc. All Rights Reserved.
New York Real Estate
The median home value in New York, NY is $1,399,700. This is higher than the county median home value of $1,187,100. The national median home value is $338,100. The average price of homes sold in New York, NY is $1,399,700. Approximately 29.97% of New York homes are owned, compared to 51.67% rented, while 18.36% are vacant. New York real estate listings include condos, townhomes, and single family homes for sale. Commercial properties are also available. If you see a property you’re interested in, contact a New York real estate agent to arrange a tour today!
New York, New York 10003 has a population of 55,035. New York 10003 is less family-centric than the surrounding county with 25.12% of the households containing married families with children. The county average for households married with children is 25.3%.
The median household income in New York, New York 10003 is $137,533. The median household income for the surrounding county is $93,956 compared to the national median of $69,021. The median age of people living in New York 10003 is 32 years.
New York Weather
The average high temperature in July is 85.3 degrees, with an average low temperature in January of 25.6 degrees. The average rainfall is approximately 46.9 inches per year, with 26 inches of snow per year.
