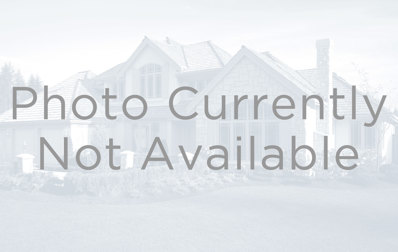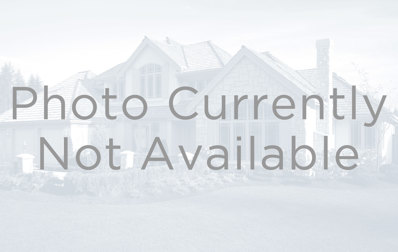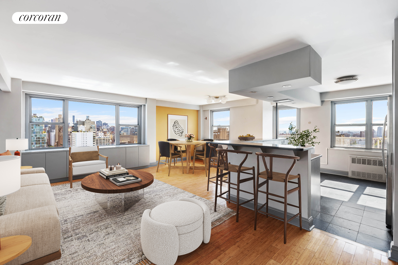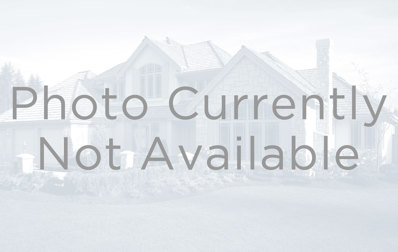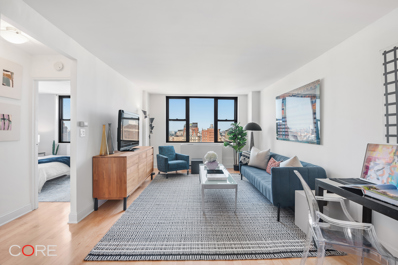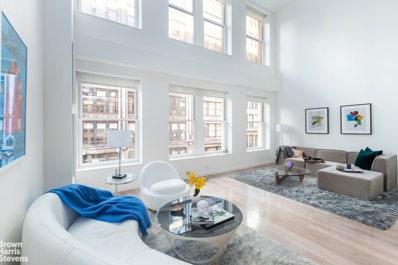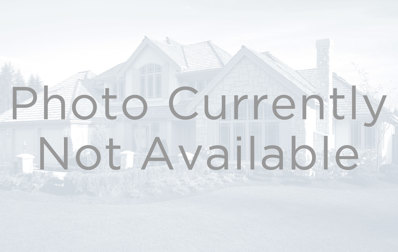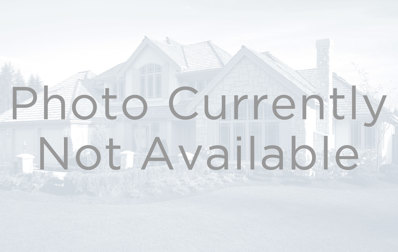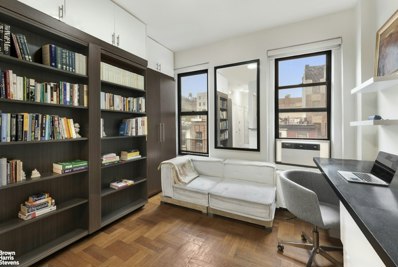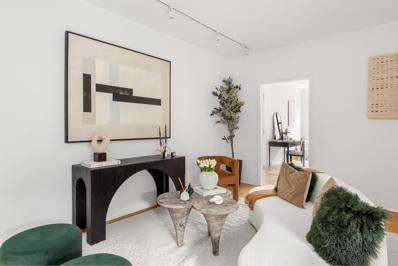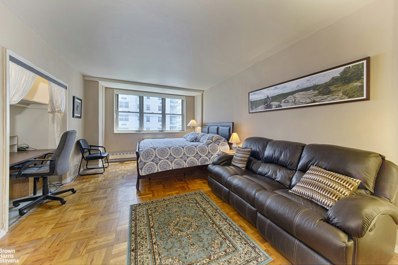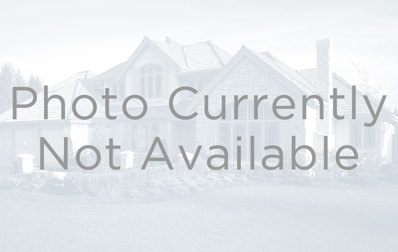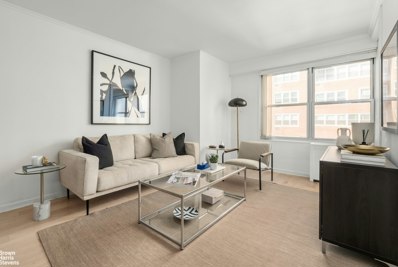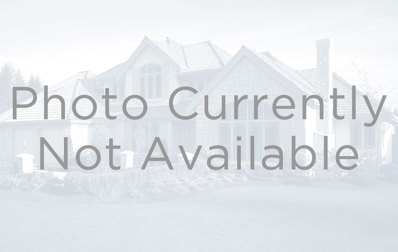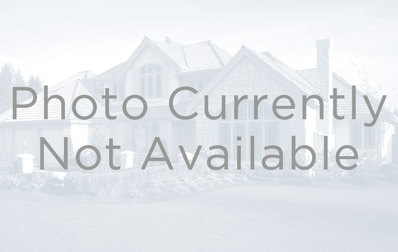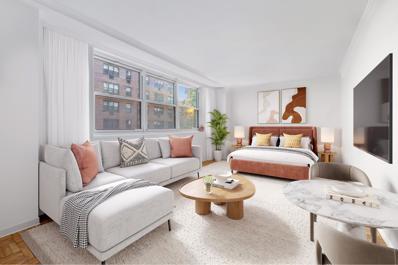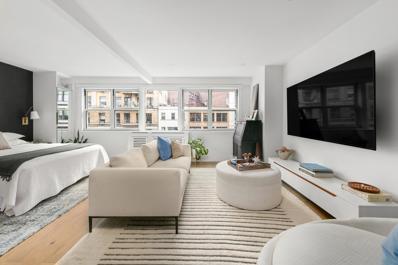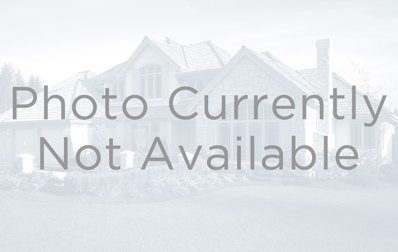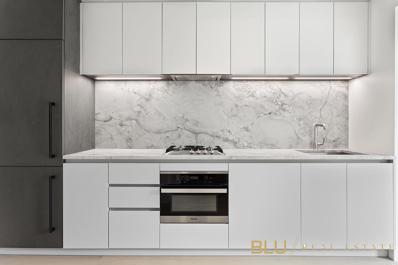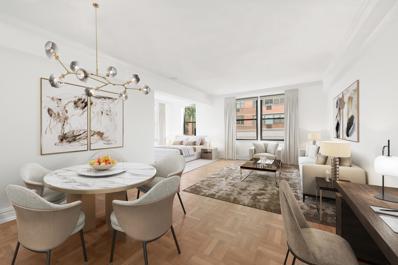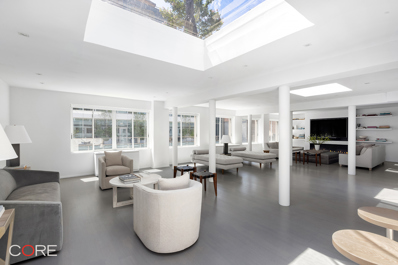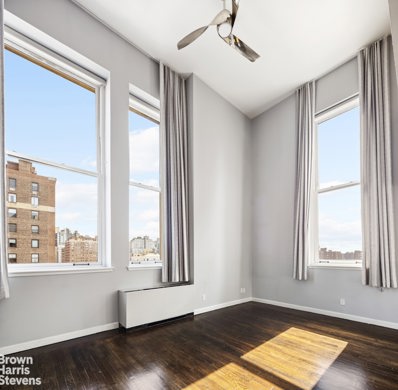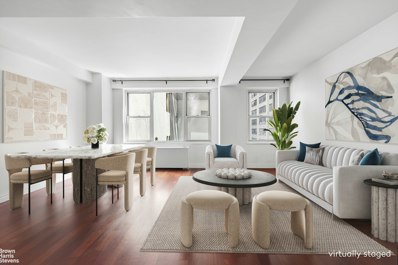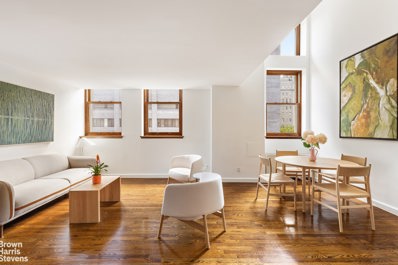New York NY Homes for Sale
$2,000,000
145 E 15th St Unit 7PR New York, NY 10003
- Type:
- Apartment
- Sq.Ft.:
- n/a
- Status:
- Active
- Beds:
- 3
- Year built:
- 1959
- Baths:
- 2.00
- MLS#:
- COMP-166958454262679
ADDITIONAL INFORMATION
Welcome to this immaculate, 3-bedroom, 2-bathroom home in the heart of Union Square/ Gramercy. This exquisite residence offers a perfect blend of modern luxury and timeless elegance across its six spacious rooms. As you enter, you are flooded with warm natural light from the eastern exposure. The entrance area immediately makes the apartment feel like a home leading you into the living space. The living room offers the perfect lounging space, which can accommodate large furniture. The dining space is perfect for the host at heart with room for an 8 seat dining table or more. The spacious kitchen is a chef's dream, featuring premium counters and stainless steel appliances including a Wolf oven, Sub-Zero refrigerator, two dual zone wine refrigerators, and a dishwasher. Custom wood cabinetry provides a significant amount of storage, and boasts soft-close hinges and drawers. The extra-large, primary bedroom faces west and enjoys a very spacious closet and plenty of wall space for storage or art. The ensuite bathrooms, finished with marble and stone, offers a spa-like retreat with a relaxing soaking tub, Toto toilet, and rainfall showerhead. The second and third bedrooms are split from each other and offer room for whatever bed size you prefer along with storage and a desk. The second bathroom, accompanying the 2nd bedroom, features stone and marble finishes as well as a deep soaking tub. Throughout this pin-drop quiet unit thoughtful storage solutions have been seamlessly introduced. Details such as pocket doors, wide plank wood floors, and central AC make this a perfect home. Gramercy Arms is a well-maintained, full-service co-op. Shareholders enjoy a full-time doorman, live in resident manager, a beautiful garden, central laundry, storage room, bike room, and garage. Located in the heart of Gramercy Park, this building is a short walk from Union Square, multiple public parks, and plenty of dining, shopping, and transportation options. Pets are welcome, as are Pieds-A-Terre and Guarantors. Co-purchases and gifts are allowed with working children, and sublets are permitted with Board approval.
- Type:
- Apartment
- Sq.Ft.:
- n/a
- Status:
- Active
- Beds:
- 1
- Year built:
- 1964
- Baths:
- 1.00
- MLS#:
- COMP-166906474083708
ADDITIONAL INFORMATION
Welcome to apartment 10R, a pin-quiet home located in Greenwich Villages' coveted Brevoort East, a full service co-op. As you step into the foyer of this charming junior 1 bedroom, 1 bath home, you'll be greeted by a well-designed layout. To your left is the kitchen featuring sleek granite countertops and stainless steel appliances with honey colored wood cabinets. To your right, is the expansive living room, easily accommodating your dining and lounging areas. A standout feature of this inviting home is the wall of western-facing windows, which fill the space with natural light, creating a warm, welcoming atmosphere. The views are of open sky, green roofs and 2 giant Sycamore trees. The bedroom comfortably accommodates your queen-sized bed and includes two closets for your convenience. The modern ensuite bathroom with tub completes this lovely residence. (This is a flexible floorplan. Please see alternate floor-plans). The Brevoort East is a full-service, white glove building with a host of luxury amenities including a 24-hour doorman, concierge assistance, state-of-the-art gym, kid’s playroom, an onsite garage, buildings own generator, additional storage, laundry room, bike room, onsite property manager, resident manager, and a beautifully landscaped and furnished roof deck with Wi-Fi. Located in the heart of Greenwich Village, with immediate access to the eclectic offerings of the West and East Village, Union Square, and Gramercy Park. With proximity to major subway lines, Whole Foods, Trader Joe's, Wegmans, and an array of world-class dining, nightlife, and shopping options, this pet-friendly co-op offers unparalleled convenience and sophistication in one of Manhattan's most coveted neighborhoods. *Note 2% Flip Tax
$2,050,000
115 E 9th St Unit 20E New York, NY 10003
- Type:
- Apartment
- Sq.Ft.:
- n/a
- Status:
- Active
- Beds:
- 2
- Year built:
- 1965
- Baths:
- 2.00
- MLS#:
- RPLU-33423164737
ADDITIONAL INFORMATION
Enjoy views for days in this rarely available high floor sun flooded corner two-bedroom and two-bathroom home complete with two private balconies, exceptional, unobstructed city views, an open kitchen and grandfathered in washer/dryer. This unique home offers modern open living with light pouring in from every window in a highly sought after downtown cooperative, The St. Mark. You feel the light and views immediately seeing the city skyline upon entering this modern home. The open-concept layout is ideal for entertaining, complemented by windowed chef's kitchen that has been painstakingly opened (from its original galley kitchen layout) which features a 6-seater breakfast bar island, stainless steel appliances, recessed lighting, custom cabinetry, decorate glass backsplash, and granite countertops.. Step out to the first of two balconies, perfect for enjoying your morning coffee or having a sunset dinner while taking in sweeping vistas of Manhattan and Brooklyn to the east and south. The large primary en-suite bedroom has ample space for both a king-size bed, additional furniture, and a long row of closets, leaving you never wanting for more closet space. The primary also includes its own private terrace with eye popping open views that are even better at night when all of NYC's finest buildings are lit and you get to experience true New York City high rise living. The bedroom is completed by a three-piece bathroom with a soaking tub, pedestal sink, and stone tiled flooring. The second bedroom, currently set up as a bonus room connected to the living room, is generously proportioned, multifunctional, has a deep reach in closet, and also has open northern views. It is also home to the grandfathered in washer dryer that are rare to find within the coop and not permitted in the majority of homes. Adjacent to the second bedroom is a stylishly renovated bathroom with a stall shower and also acts as the apartment's guest bathroom. The Saint Mark is a full-service cooperative that provides an array of amenities, including a full-time doorman, resident manager, storage available for rent, bicycle room, children's playroom, and garage (for a separate fee). Perfectly positioned on East 9th Street between 3rd and 4th Avenues, this prime location offers close proximity to Astor Place, Washington Square Park, Union Square, the 6 R/W subway lines, and the the brand-new Wegmans which is a stone's throw away and a welcome addition to the neighborhood. Photos are virtually staged
$1,695,000
11 5th Ave Unit 3E New York, NY 10003
- Type:
- Apartment
- Sq.Ft.:
- n/a
- Status:
- Active
- Beds:
- 1
- Year built:
- 1955
- Baths:
- 1.00
- MLS#:
- COMP-166887345563136
ADDITIONAL INFORMATION
Welcome to Residence 3E at The Brevoort - a beautifully renovated one-bedroom, one-bathroom home that combines modern sophistication with an expansive open floor plan designed to maximize space and light in one of lower Fifth Avenue’s most distinguished co-ops. Step into a welcoming space where the gourmet kitchen seamlessly flows into the spacious living room and separate dining area, all bathed in natural light from extra-wide, south-facing windows. The chef’s kitchen is an artful blend of function and style, with custom white lacquer cabinetry, Caesarstone countertops, and top-tier appliances, including Subzero and Bosch. A chic bar area with extended millwork and a wine fridge completes the setting, which is ideal for entertaining. The serene bedroom comfortably accommodates a king-size bed and additional furniture, boasting two large customized closets and Citi-Quiet windows. The bathroom is adorned with Carrera marble, Toto fixtures, and a rain shower. Additional highlights of this exceptional home include an in-unit Bosch washer/dryer, abundant closet space throughout, and stylish built-in HVAC covers that double as extra storage. Located on the coveted Gold Coast of Greenwich Village, The Brevoort is widely regarded as one of the most sought-after co-ops in the city. This pet-friendly, elevator building offers an array of amenities, including a 24-hour doorman and concierge service, a resident manager, a grand lobby with gardens, a convenient circular driveway, a lobby-level gym, a parking garage, a bike room, and on-site laundry facilities. Pieds-a-terre, co-purchasing, and gifting are permitted, and pets are welcome. The building has recently undergone upgrades with numerous eco-friendly green features, such as new windows and supplemental emergency power. The proximity to various public transportation options, including the A/C/E, B/D/F/M, 4/5/6, N/Q/R, 1, and L trains at Union Square, West 4th Street, and Astor Place stations, ensures convenient commuting.
- Type:
- Apartment
- Sq.Ft.:
- 250,220
- Status:
- Active
- Beds:
- 1
- Year built:
- 1973
- Baths:
- 1.00
- MLS#:
- PRCH-35225453
ADDITIONAL INFORMATION
Welcome to your stunning new high-rise haven on the 31st floor in the heart of Gramercy, where city living reaches new heights. This beautifully appointed apartment is not just a place to live but a panoramic experience, offering sweeping views of the iconic Manhattan skyline, including as far west as Hudson Yards. Immerse yourself in the luxury of space and modern design, bathed in natural light which captures the essence of New York’s vibrant energy. Upon entering this property, you are greeted by a spacious and versatile layout, featuring a sophisticated kitchen equipped with stainless steel Bosch appliances and Silestone Quartz countertops in Ethereal Haze. The floors throughout are brand new, natural maple hardwood, complemented by custom cabinetry. The flexible layout accommodates various configurations, allowing for a dining area, office space, or an open foyer, in addition to the living room. The residence boasts a generously sized bedroom and includes ample closet space designed for optimal organization. The bathroom is a tranquil retreat making it the perfect space to unwind after a busy day. As part of a luxury doorman building, residents enjoy exclusive access to a newly renovated 32nd-floor roof deck with views of Hudson Yards, the Empire State Building, the New York Life Building, One Vanderbilt, the Chrysler Building, and more! The building also features a state-of-the-art gym and an outdoor plaza. The building's prime location ensures that convenience and low-maintenance living are a priority, with amenities such as an on-site garage and a laundry room enhancing your lifestyle. A few blocks from Union Square, you are at the nexus of New York’s finest dining, shopping, transportation, and cultural experiences. This Gramercy gem offers a unique opportunity to live in a high-demand area, surrounded by the best of New York City. With its strategic location, superb amenities, and the unparalleled charm of a high-floor apartment that feels like a true sanctuary in the sky, this is more than just a home; it's a lifestyle waiting to be lived.
- Type:
- Duplex
- Sq.Ft.:
- n/a
- Status:
- Active
- Beds:
- n/a
- Year built:
- 1904
- Baths:
- 1.00
- MLS#:
- RPLU-217123191604
ADDITIONAL INFORMATION
Nestled in the vibrant heart of the Gold Coast of Greenwich Village on an ideal south-facing street, this prewar loft studio basks in natural sunlight. Far from an ordinary studio, it features a distinct alcove that is elevated up a short stair to a charming free standing loft with a skylight. Huge arched street facing windows, updated kitchen and ample storage await. Greenwich Village living at its finest, where modern comfort meets historic charm. Pied-à-terres, co-purchasing, guarantors, STUDENTS and gifting are considered on a case-by-case basis, with unlimited subletting permitted after two years of residency subject to board approval. Assessment paid by seller and Pets are welcome. Just around the corner from Washington Square Park, Union Square Park, the Farmers Market, Whole Foods, and Trader Joe's, this welcoming elevator coop includes a live-in super, a central laundry room, and a stunning roof deck.
$4,250,000
40 E 20th St Unit 5/6 New York, NY 10003
- Type:
- Duplex
- Sq.Ft.:
- 3,179
- Status:
- Active
- Beds:
- 3
- Year built:
- 1925
- Baths:
- 4.00
- MLS#:
- RPLU-21923185836
ADDITIONAL INFORMATION
Ideally situated in the heart of the Flatiron District on East 20th Street between Park Avenue South and Broadway- adjacent to Gramercy Tavern, the 5th and 6th floor duplex at 40 East 20th Street provides the winning combination of breathtaking scale and volume of space, a crisp modern renovation, and the perfect floorplan for today's lifestyle. Your private elevator opens directly into an impressively scaled room of ideal proportion- a lounge measuring 28 feet long by 22 feet wide, with 20 foot double height ceilings. Flooded with light from two banks of windows, this is a space with unlimited potential for creative use and design. The 18 foot long open kitchen was renovated to perfection and features a six burner Viking stove, Sub-Zero fridge, custom white cabinetry and a 10 foot long quartz waterfall island with seating for four. A separate laundry room with full capacity machines, storage and a walk-in pantry completes this ideal use of space. The powder room for guests is ideally positioned off the central hall for discreet access. A floor to ceiling pocket door slides to reveal the king size master suite with two custom walk-in closets, one with a window, and an oversized master bathroom clad with Carrera subway tile, double vanity, spacious step-in shower, and linen cabinet and additional storage for you own private apothecary. A stunning architectural staircase leads to an epically scaled approximately 500 square foot mezzanine loft which overlooks the double height lounge and is the quintessential home office or studio space, screening, or game room. With 9 foot ceilings, this is the missing piece that so many homes are lacking; casual entertaining, or creative functional workspace. Beyond the loft you will find two bright bedrooms each with beautifully renovated en-suite baths, one with a tub, high ceilings, and custom closets. This impressive duplex home offers elevator access to both levels, multi-zone AC, solid hardwood flooring throughout, cinematic bespoke lighting, visually interesting historic city views, and bathed in all-day natural light. In essence, a private house in a boutique pre-war condominium. 40 East 20th Street is a converted turn of the 20th century industrial printing house and houses 6 private homes, and features a common roof deck, and very reasonable common charges and real estate taxes, three blocks from Gramercy Park, Union Square Park, and Madison Square Park surrounded by world renown restaurants, shopping, and cafes.
$2,750,000
20 E 9th St Unit 25C New York, NY 10003
- Type:
- Apartment
- Sq.Ft.:
- n/a
- Status:
- Active
- Beds:
- 2
- Year built:
- 1964
- Baths:
- 2.00
- MLS#:
- COMP-166663482058778
ADDITIONAL INFORMATION
Incredible 25th floor sun-drenched Greenwich Village 2 bedroom/2 full bath corner unit home with non-stop breath-taking unobstructed northern, western, eastern AND southern views of NYC located in the tower of the coveted luxury co-op, The Brevoort East now available for sale. Enter into a gracious foyer that leads you to your large scaled great room w/ separate dining alcove all framed by walls of windows displaying some of the most iconic NYC buildings including the Empire State and Chrysler buildings, Hudson Yards, NY Life and so many more. The views don't stop there. Look a little further to your west to New Jersey, to the east to Queens, to the south to Brooklyn.... The kitchen has a window and can be transformed to an open style. Both bedrooms are large with the primary having both an eastern and southern exposure, large walk-in closet and en-suite bathroom. The second bedroom is also spacious with stunning northeastern views and a full bathroom off of the hallway for easy guest access. There is new wood flooring and HVAC systems in the home. The Brevoort East is a full-service, white glove building with a host of luxury amenities including a 24-hour doorman, concierge assistance, state-of-the-art gym, kid’s playroom, an onsite garage, buildings own generator, additional storage, laundry room, bike room, onsite property manager, resident manager, and a beautifully landscaped and furnished roof deck with Wi-Fi. Located in the heart of Greenwich Village, with immediate access to the eclectic offerings of the West and East Village, Union Square, and Gramercy Park. With proximity to major subway lines, Whole Foods, Trader Joe's, Wegmans, and an array of world-class dining, nightlife, and shopping options, this pet-friendly co-op offers unparalleled convenience and sophistication in one of Manhattan's most coveted neighborhoods. *Note 2% Flip Tax
$3,995,000
22 E 18th St Unit 4E New York, NY 10003
- Type:
- Apartment
- Sq.Ft.:
- n/a
- Status:
- Active
- Beds:
- 2
- Year built:
- 1900
- Baths:
- 2.00
- MLS#:
- COMP-166739988863196
ADDITIONAL INFORMATION
This stunning, thoughtfully renovated loft at 22 East 18th Street is a unique and rare find, offering the quintessential loft experience with a focus on light and space with a perfect melding of historic charm with contemporary style. Nestled in the heart of the iconic Flatiron district, this 3BR/2BA floor-through home perfectly captures the essence of city living in a boutique co-op loft building. The breathtaking space – carefully reinterpreted and designed by Studio Fierro – strikes a harmonious balance of comfortable and quiet private living while also providing for great entertaining opportunities. As you step off the private keyed elevator into the great room, you'll be struck by the soaring 12+ foot ceilings and stunning architectural details, including original tin ceilings, Corinthian cast iron columns and reclaimed hardwood floors. This enormous and grand room is flooded with natural light, with a nearly 40’ width of wall to wall over-sized windows featuring north and south exposures spanning the front and rear of the property. With a volume of open space rarely found, the great room smartly offers a wide expanse of living room, a large dining area which comfortably accommodates seating for 14 or more, and an open chef’s kitchen. The kitchen has a large island and features custom cabinetry, a Wolf range with vented hood, a double oven, Bosch dishwasher, commercial sized separate refrigerator and freezer, as well as a large pantry. Just off the open living room, a bonus room provides for a perfect windowed office for those who work from home or the possibility of an additional bedroom. Making your way to the rear of the loft, you'll find a versatile glass-enclosed interior bedroom with a built-in murphy bed. The room is strategically designed to make the most of natural light while also offering flexible space and usage options as a guest bedroom, family room, or den. Just beyond, the large primary bedroom is quiet and serene, with a walk-in closet, custom built-ins, and a luxurious ensuite bathroom with a double vanity, two-person spa shower and Duravit fixtures. The secondary bedroom is also generous in scale with ample storage space. Other features include central A/C, an in-unit washer/dryer, and custom lighting design throughout. Overall, this home is a true gem, a rare combination of historic charm, modern amenities, and thoughtfully designed spaces offering an unparalleled loft living experience in the heart of Manhattan. 22 East 18th Street is a 10-unit boutique co-operative building with an in progress common roof deck and perfectly situated between Broadway and Fifth Avenue, at the intersection of some of downtown’s most exciting neighborhoods providing easy access to transportation and some of the city's best shopping, dining, and entertainment options.
- Type:
- Apartment
- Sq.Ft.:
- n/a
- Status:
- Active
- Beds:
- n/a
- Year built:
- 1920
- Baths:
- 1.00
- MLS#:
- RPLU-63223187198
ADDITIONAL INFORMATION
This renovated studio designed for both style and function has endless storage and windows in both the spacious bathroom and kitchen. The apartment features built-ins including bookshelves, a desk with large soft-close drawers and an easy-open murphy bed. The windowed kitchen with 4-burner gas stove has granite counter tops and breakfast bar. There are two North facing windows, with Empire State building views, allowing abundant light into the living space. The building has a live-in super and laundry in the basement. Pets aren't permitted. 317 E 18th Street is a pre-war elevator building located on a beautiful tree-lined street in the Gramercy Park neighborhood between First and Second Avenues. Gramercy Park, Union Square Park and subway station are close by.
$1,995,000
99 E 4th St Unit A4 New York, NY 10003
- Type:
- Apartment
- Sq.Ft.:
- 1,219
- Status:
- Active
- Beds:
- 3
- Year built:
- 1920
- Baths:
- 2.00
- MLS#:
- RPLU-5123125906
ADDITIONAL INFORMATION
Residence A4 is an oversized, pre-war three-bedroom in the heart of the East Village. A4 offers ten windows throughout providing ample natural sunlight from three different exposures. Upon entry you are greeted by a large hall closet and dining area with a west facing window. The windowed kitchen boasts a walnut wood breakfast bar, with overhang for stools, custom blue shaker cabinetry, Viking appliances, Fisher & Paykel refrigerator, and a timeless white subway tile backsplash. The flow of the dining room into the living room feels airy and loft like. Not to mention there is also ample space for furniture and art. As you move through the living room you'll find three sun-soaked bedrooms. The king-sized primary suite features an oversized south facing window, a pass-through walk-in closet with custom built-ins, and en-suite bathroom with makeup counter. The luxurious windowed primary five fixture bathroom was redesigned with emerald, green Moroccan tiles and deep soaking tub. The spacious, queen-sized second bedroom is outfitted with a large closet and two south-facing windows. Lastly, a grand scale king-sized third bedroom paired with two more south facing windows and a closet complete this sprawling home; appreciate the versatility of this room as a bedroom, home office or guest suite. There is also a secondary bathroom with shower, penny tiles, and custom wallpaper. Additionally, there are abundant storage closets throughout the apartment allowing you to be organized and tidy. 99 East 4th Street is a charming, six story, pre-war Art Deco cooperative building with great proximity to all the East Village has to offer. Built in 1928, with only 66 units - the building features a live-in superintendent, a full-time porter, a common outdoor garden/patio, a central laundry room, a bike room and a room for air conditioner storage. An expansive variety of restaurants, bars, shopping and markets are just outside your front door. As for transportation, the 2nd Avenue Subway Station is three blocks away for quick access to Midtown and Brooklyn and Union Square- hub to dozens of train lines is just a 7-minute stroll from your front door.
- Type:
- Apartment
- Sq.Ft.:
- n/a
- Status:
- Active
- Beds:
- n/a
- Year built:
- 1955
- Baths:
- 1.00
- MLS#:
- RPLU-63223172662
ADDITIONAL INFORMATION
Note: Open House By Appointment Only. In the heart of Greenwich Village, come see this sun-filled and spacious studio in the Randall House. Here you'll find a flexible large living and sleeping area plus a dining foyer as well as a separate kitchen with dishwasher. This unit abounds with closet space rarely found in studio homes, including two deep double-wide closets, as well as a large linen closet - totaling nearly 13 linear feet of storage! This unit's eastern exposure showcases active Village life. There are all new windows throughout the building, and new common hallways are in the planning stages. The prime Village location is superb - where everyone wants to be - on a beautiful block, between Broadway and University Place, with lush Washington Square and Union Square Parks (and their dog runs) right there, so close. Multiple subway lines are one block away, and bus service is right outside the door. Manhattan's very first Wegmans has opened around the corner, with Whole Foods, Trader Joe's, plus the new Zero Irving Food Mall, and of course numerous movie screens and innumerable unique dining, entertainment and shopping venues - it's all here. The Randall House is a top tier full service pet-friendly building with a most extraordinary and dedicated long-term staff. The building has condo-type transfer rules (right of first refusal only!), and there is NO board interview. There are laundry facilities on each floor, plus there is bike and general storage, as well as a garage beneath. And quite uniquely, here parents may purchase with, for, or guarantee the obligations of their adult children including college students, a rare opportunity for those attending such neighborhood institutions as NYU, Cooper Union, The New School, and others. There is currently an assessment of $442 per month in place through July 2026 - which the Seller WILL PAY IN FULL at closing! This is only the second assessment in the cooperative's 33 year history!
- Type:
- Apartment
- Sq.Ft.:
- n/a
- Status:
- Active
- Beds:
- n/a
- Year built:
- 1900
- Baths:
- 1.00
- MLS#:
- COMP-167251056073555
ADDITIONAL INFORMATION
Iconic downtown doorman loft located in the heart of Greenwich Village. Live the boho-chic dream! This duplex loft exudes prewar charm and detail with thirteen-and-a-half-foot vaulted ceilings, exposed white-washed brick walls, white oak hardwood floors, oversized windows, and beautiful custom finishes. Enter into the apartment through a double-height gallery into the open kitchen. The kitchen features stainless steel appliances, a handmade gloss tile backsplash with black granite countertops, and custom cabinets with ample storage. Spill into the loft-style living/dining area, where the ceilings jump to their maximum height, rarely found in a downtown apartment at this price. There is enough room to entertain, dine, work, and watch films or TV on the projector. The lower level has a bathroom with a white oak vanity, lime wash walls, porcelain tub/shower, and polished chrome fixtures and accessories. The open loft bedroom is upstairs, with 6' ceilings at the highest point (barrel-vaulted). On this floor, a large walk-in closet has been outfitted and customized. Other apartments in this line have also made this into a full bathroom. The apartment faces north into a courtyard and is tremendously quiet. 39 East 12th Street is a full-service 95-unit cooperative built in 1900. It is a former printing factory with amenities, including a renovated roof deck and laundry room. The building is centrally located in Greenwich Village, highly proximal to tons of transportation, Union Square, Washington Square Park, Whole Foods, Trader Joe’s, Green Market, and walkable to all the downtown locations. Co-purchasing, pied-a-terres, and trusts are all considered on a case-by-case basis.
- Type:
- Apartment
- Sq.Ft.:
- 548
- Status:
- Active
- Beds:
- 1
- Year built:
- 1964
- Baths:
- 1.00
- MLS#:
- RPLU-63223179273
ADDITIONAL INFORMATION
Located right near Gramercy Park, this recently renovated apartment has it all including brand new flooring and central AC! As you enter, there is a generous sized walk in closet. The updated kitchen comes with a breakfast bar, stainless steel appliances including a Bertazzoni stove and Bosch dishwasher, as well as Quartz countertops. Enjoy a gracious living room with space for a dining table, perfect for your next dinner party or quiet night in. The former alcove has been enclosed with full-height pocket doors to create a true one-bedroom layout. The bathroom, accessible from both the living room and bedroom, has been upgraded with elegant tiling and modern fixtures. 205 Third Avenue is a full-service building with a doorman, elevator, gym, garden, roof deck, and on-site garage. Bike storage is also available. Please note, the building does not allow dogs (cats are permitted), and does not permit pied- -terres, co-purchasing, or guarantors. Current Monthly Utilities: $98.74
$18,950,000
57 Irving Pl Unit PH9/10 New York, NY 10003
- Type:
- Apartment
- Sq.Ft.:
- 4,826
- Status:
- Active
- Beds:
- 5
- Year built:
- 2012
- Baths:
- 6.00
- MLS#:
- COMP-166317889585423
ADDITIONAL INFORMATION
Exceedingly rare to find in this coveted Gramercy location, this sprawling five bedroom, five and a half bath duplex penthouse is filled with light all day and is offered in mint, turn-key condition, with top-of-the-line finishes throughout. Perfectly located at the center of downtown Manhattan, yet with easy access to midtown and beyond, 57 Irving Place is a boutique full-service condominium with only nine units. With 4,826 interior square feet, plus three outdoor terraces totaling 528 exterior square feet, this home has the perfect layout for indoor/outdoor living and entertaining. The key-locked elevator opens into a sun-flooded great room, with 100 linear feet of floor-to-ceiling windows facing east and west, framing city and sky views. A dramatic double-height entry hall is sure to impress, with nearly 20’ ceilings and an architecturally impressive floating wood and metal staircase, leading to the bedroom floor above (also serviced by the elevator). With ample space and flexibility for multiple furnishing plans, the great room easily accommodates several seating areas, including a large living room, dining area, den, and a bar/lounge or study. This spectacular entertaining floor features 10’ ceilings, a powder room, an ethanol fireplace, and wide plank wood floors. An east-facing set-back terrace spans the full 50-foot width of the great room, and has space for lounge seating and a dining area, as well as a built-in Viking grill. A smaller landscaped terrace off of the west side of the great room enjoys views of Union Square Park. At the southeast corner of the great room is the sleek chef’s kitchen, featuring stainless steel appliances, including a Gaggenau refrigerator, a 48” Thermador cooktop, double Gaggenau ovens, double Miele dishwashers, a Viking wine refrigerator, as well as extensive custom cabinetry including two pantry pull-outs and an enclosed coffee station/appliance garage. The massive island provides plenty of counter space for meal prep, as well as counter-seating for six. Ideally located off of the kitchen is a vestibule with a private rubbish chute. Completing the lower level is the fifth bedroom, with its en-suite bath, currently used as a library/study but also perfect as a guest or staff suite. The elegant central staircase leads to the private wing, home to 4 en-suite bedrooms. The corner primary suite features a huge bedchamber with venetian plaster walls and a bleached oak wood-paneled ceiling, two spacious walk-in closets with extensive custom-fitted cabinetry, and a landscaped corner terrace looking west to Union Square. The luxurious en-suite bath is flooded with natural light from the large sliding glass wall opening onto the private terrace, and features a walk-in double rain-head shower, a freestanding soaking tub, as well as a marble and teak-clad steam room, and a double sink vanity with extensive storage. Down the hall are three additional bedrooms, each with en-suite baths as well as a generous laundry room. This beautiful home also features central air conditioning with 8 zones and fully automated audio/video, lighting, and window shades controlled through a Crestron Home Automation system. Two private storage units transfer with the apartment. The larger of the two includes a custom built cedar closet. Furnishings are available for purchase by separate agreement. Designed by renowned modernist architect Audrey Matlock and completed in 2012, 57 Irving Place is a full service condominium. Amenities include a full time doorman, cold storage, and a backyard garden. Just south of Gramercy Park, 1 block from Union Square and its renowned Farmers Market, and just minutes from Whole Foods, Trader Joe’s, and the many world-class restaurants of the Gramercy, Flatiron, and Greenwich Village neighborhoods, it is an unrivaled location for easy access to all of Manhattan. This is a rare and very special property.
- Type:
- Apartment
- Sq.Ft.:
- n/a
- Status:
- Active
- Beds:
- n/a
- Year built:
- 1962
- Baths:
- 1.00
- MLS#:
- COMP-166474016990326
ADDITIONAL INFORMATION
Low Maintenance, Private, Quiet Outdoor Patio, Full-Service Building, and a Fabulous Location! If you're looking for an exceptional opportunity to own an impeccable south-facing studio with a gorgeous outdoor private terrace in Gramercy Park, look no further! This rare, exceptional studio features an open, airy space, beautiful built-in shelves and cabinets, a Murphy bed, an office work area facing the patio garden, a renovated bath, and new hardwood floors. Lastly, it has an incredible private outdoor patio landscaped with gorgeous trees, irrigation, a table, chairs, and potted plants! Escape to your private and tranquil oasis in the heart of bustling Manhattan. Gramercy Plaza is a post-war, highly sought-after coop that has been exquisitely maintained. It features a full-time doorman, live-in super, newly renovated hallways, a landscaped roof deck, a peaceful sitting garden equipped with tables and chairs, a laundry room, a bike room, and a garage, A fabulous Gramercy location where you can enjoy convenient access to the city’s most desirable neighborhoods - Union Square, Flatiron, and the East Village. Minutes away are Union Square and Madison Square Parks, restaurants, nightlife, shops, Whole Foods, Trader Joe's, and the Union Square Green Market. Transportation nearby includes 4/5/6 and L trains, multiple bus lines, and CitiBike stations. Co-purchasing permitted Pied-e-terres, guarantors, or parents buying for children are NOT permitted. Subletting is permitted for up to three consecutive years after three years of residency. Pets Welcome! A must-see!!
- Type:
- Apartment
- Sq.Ft.:
- n/a
- Status:
- Active
- Beds:
- n/a
- Year built:
- 1955
- Baths:
- 1.00
- MLS#:
- RPLU-5123182001
ADDITIONAL INFORMATION
Your search for the perfect downtown home at the right price is finally over! Introducing Apartment 4E at The Randall House in Greenwich Village - the heart and soul of lower Manhattan. Freshly updated and ready for its new owner, this large studio apartment checks every box with its incredibly generous closet and storage space, oversized windows, abundant natural light, newly refinished hardwood floors, handsome crown moulding and quiet exposure away from the street. Greeting you home is a proper entrance foyer, where there is not one, but two oversized closets to store away your coats, shoes and all the bounties of your Downtown shopping adventures. Enter the large open-concept living space that graciously accommodates a dining space, a sectional sofa, and a king-sized bed with nightstands, as well as a desk for your work-from-home days. In addition to the two closets near the entryway, there is a huge walk-in closet off the living area. The separate kitchen features sleek white cabinetry, white subway tile backsplash, and an impressive amount of storage space that will be sure to delight the home chef, while the neutral tiled bathroom features a tub, a mirrored storage vanity, and newly refinished floors. The Randall House is a pet-friendly, full-service condop building that operates under condo-like rules. Residents enjoy 24-hour concierge service and staffed lobby, access to laundry facilities on each floor, bike storage, general storage, a resident superintendent, and a parking garage. The building allows subletting, pieds- -terre, co-signers, guarantors, and parents purchasing for children (with board approval). Situated on a beautiful, tree-lined street between Broadway and University Place, The Randall House sits at the heart of the cultural hub that is the Greenwich Village - or simply referred to as "the Village" by New Yorkers. It is a beloved Manhattan neighborhood renowned for its bohemian heritage, vibrant arts scene, diverse dining options, and strong community. Home to a thriving arts scene, there are numerous theaters, galleries, and music venues. Minutes from Washington Square Park, a popular gathering place for artists and musicians, and home to New York University, one of the most prestigious universities in the world. This location also offers easy access to multiple subway lines and nearby grocery stores, including Wegman's, Whole Foods and Trader Joe's.
- Type:
- Apartment
- Sq.Ft.:
- n/a
- Status:
- Active
- Beds:
- n/a
- Year built:
- 1963
- Baths:
- 1.00
- MLS#:
- RPLU-5123182547
ADDITIONAL INFORMATION
Welcome to your dream home in the heart of Greenwich Village! Nestled at 77 East 12th Street, Unit 4E, is a true ALCOVE STUDIO. This exceptional coop apartment is the epitome of modern living blended seamlessly with classic charm. Step inside this beautifully renovated and thoughtfully designed 2.5-room sanctuary and prepare to be enchanted at every turn. Upon entering, you'll be greeted by an inviting foyer that sets the tone for the rest of this pristine home. The updated living room, bathed in abundant natural light from its south and east exposures, offers bright city scape views that create a serene yet vibrant atmosphere. The living room provides a cozy retreat, perfect for unwinding after a bustling day in the city. The chef's kitchen is a culinary delight, outfitted with sleek, modern finishes, including white lacquered custom cabinetry, marble countertops, and top-of-the-line new appliances. Whether you're an aspiring chef or like to dabble in gourmet cooking, you'll appreciate the inclusion of a dishwasher, pantry, and other conveniences designed for efficiency and elegance. Adjacent to the kitchen, the dining foyer is an ideal space for enjoying your meals or entertaining friends. It's the perfect spot to savor a quiet breakfast or host a joyous dinner party. The renovated bathroom is a spa-like retreat featuring luxurious marble finishes and stylish glass mosaic wall tiles. No detail was overlooked in creating a space that combines functionality with opulence. Throughout the unit, you'll find beautiful hardwood floors that radiate warmth and style. Custom designed closets offer ample storage solutions, ensuring your space remains organized and clutter-free. This home isn't just about indoor luxury. You'll have access to a full-time doorman and a newly landscaped and planted roof deck where you can relax and take in panoramic views of the iconic New York skyline. The building, a post-war high-rise, also features a central laundry room. Pets are welcome! Practical features like NEW Energy Star qualified and noise-reducing new windows, a vertical heat pump HVAC system, and central/thru-wall cooling ensure that this home is as comfortable as it is chic. Greenwich Village offers an enviable lifestyle with its eclectic mix of cafes, boutiques, and green spaces. Washington Square Park and Union Square are just a stone's throw away, offering ample opportunities for recreation and relaxation. You'll also enjoy range of public transportation options, and a vibrant community atmosphere. Don't miss this rare opportunity to own a slice of Manhattan luxury in one of its most coveted neighborhoods. Schedule a showing today and experience the magic of 77 East 12th Street, Unit 4E for yourself!
$1,975,000
70 E 10th St Unit 14M New York, NY 10003
- Type:
- Apartment
- Sq.Ft.:
- 1,500
- Status:
- Active
- Beds:
- 2
- Year built:
- 1960
- Baths:
- 2.00
- MLS#:
- COMP-166521828729870
ADDITIONAL INFORMATION
Make your home in this most coveted, white glove co-op in the heart of Greenwich Village, the prestigious Stewart House. Spanning approximately 1,500 square feet, this sprawling, 14th floor, corner, two-bedroom/two bath unit is bathed in glorious, golden light from open Southern and Western exposures. Best of all you can enjoy the magic of the setting sun against the gorgeous NYC skyline from your serene and private terrace. A graceful entry foyer opens into a majestic, 36’ living room with both South and West-facing, oversized windows that filter extraordinary light. Boasting high ceilings, crown moldings, elegant built-ins and gleaming, original hardwood floors, this great room can easily accommodate myriad layout options for living and entertaining. The generous dining room is accented with exquisite, mirror-shuttered, double windows and is perfect for glamorous dinner parties. Ideally placed and adjacent to these rooms is a gorgeous terrace where you can bask in the breathtaking blue sky and and open city views while enjoying your morning coffee or a relaxing glass of wine at the end of the day. The kitchen is bright and windowed and is designed with Poggenpohl cabinetry, white Caesarstone countertops, pearl white onyx wall tile and Spanish floor tile. It can also be easily opened up into the living area to create an open floor plan. The Northern wing of the apartment holds two spacious bedroom suites separated by a dramatic hallway. The first bedroom features dual Southern and Western exposures with stunning rooftop garden views and its en-suite, sunny, windowed bathroom is outfitted with a custom glass shower, Duravit sink, and Hansgrohe and Toto fixtures. French Ming mosaic floor tile and Thassos marble wall tile enhance the luxurious feel. The Western-exposed master suite bedroom is even larger and includes a comfortable and private dressing room. Its bathroom pampers with a soaking tub, DaVinci pedestal sink, Toto and Hansgrohe fixtures, built-in, wood cabinets and tumbled marble floor and wall tile. Another outstanding feature of this home is its seven huge, custom closets affording endless opportunities for an extravagant wardrobe. Stewart House is a renowned, full-service, Greenwich Village co-op setback from the street and known for its iconic, circular driveway and a newly renovated grand lobby. Unparalleled services include a 24-hour doorman, concierge, on-site property manager, laundry facilities, beautifully landscaped gardens and an immaculate courtyard featuring an antique sundial. Additional amenities are a new children’s playroom, state-of-the-art fitness center, storage, package room and bike storage. A parking garage with direct building access offers a preferential rate. It is located in the center of Greenwich Village with its endless options for dining, entertainment and shopping, including Whole Foods, Trader Joes and a new Wegmans. Historic Washington Square Park, Astor Place and Union Square are close by and all transportation is easily accessible. Dogs under 30lbs permitted with board approval. 30% down is required and pied-a-terres are not allowed.
- Type:
- Apartment
- Sq.Ft.:
- 457
- Status:
- Active
- Beds:
- n/a
- Year built:
- 2020
- Baths:
- 1.00
- MLS#:
- OLRS-1900648
ADDITIONAL INFORMATION
Be the resident of this contemporary studio in the landmarked new development building at 45 E 7th Street!! Walk into a welcoming pullman kitchen with top of the line appliances featuring custom, two-toned matte-finish cabinetry by Adjmi, super white marble slab countertops and backsplashes, and premier Miele appliance packages including 30” oven and range with vented exhaust, integrated dishwasher and refrigerator with icemaker, and microwave. Two south facing oversized windows flood the space with ample natural light and provides open city view. The bathroom includes deep soaking tubs, honed marble chip terrazzo tile floors and stunning Adjmi-designed custom vanities with blackened metal frames. Each residence also provides high-efficiency central VRF heat and A/C, closeted Bosch washer/dryer, and a garbage disposal. Amenities include a peak-hours attended lobby, state of the art fitness center, landscaped garden terrace, a breathtaking roof deck with full, panoramic city views.
- Type:
- Apartment
- Sq.Ft.:
- n/a
- Status:
- Active
- Beds:
- n/a
- Year built:
- 1951
- Baths:
- 1.00
- MLS#:
- RPLU-5123167604
ADDITIONAL INFORMATION
Welcome to this beautifully appointed alcove studio in the heart of Greenwich Village, offering the versatility and comfort of a 1-bedroom apartment. This residence boasts an open and inviting kitchen perfect for both everyday meals and entertaining, complete with modern appliances and ample storage. The generous alcove area seamlessly converts into a cozy bedroom nook, providing the privacy and separation you desire. Enjoy the serene ambiance of tree-lined street views, complemented by coveted southern and western exposures that fill the space with natural light throughout the day. Situated in a prestigious 24-hour doorman building, this studio combines convenience with security, ensuring peace of mind and ease of living. Located just moments away from the iconic Washington Square Park, you'll have the best of Greenwich Village right at your doorstep-charming cafes, boutique shops, and vibrant cultural landmarks. Experience the perfect blend of functionality, comfort, and prime location in this exceptional alcove studio. Your new home awaits in one of New York City's most desirable neighborhoods.
$5,150,000
67 E 11th St Unit PH717 New York, NY 10003
- Type:
- Apartment
- Sq.Ft.:
- 115,000
- Status:
- Active
- Beds:
- 2
- Year built:
- 1868
- Baths:
- 3.00
- MLS#:
- PRCH-35204164
ADDITIONAL INFORMATION
As featured in Architectural Digest, PH717 has been completely renovated and customized to showcase cohesive design elements across approximately 3,000 square feet of interior space and 1,000 square feet of private exteriors. Designed by AD100 designer James “Ford” Huniford, this meticulous south-facing duplex has two bedrooms, three bathrooms, and multiple sitting rooms. The home’s minimalist aesthetic delivers a blend of tranquility and elegance. Special attention to detail and a sophisticated neutral palette throughout create the perfect canvas for an art collection. Upon entry, the lower level’s grand, open space is bathed in natural light through two large skylights and oversized south-facing windows. Thoughtfully designed, the opportunities to live and dine are endless, with three distinct areas that harmoniously merge into one vast, open entertaining space. The sleek kitchen is outfitted with high-end integrated appliances by Miele and Sub-Zero. At the opposite end of this level is a separate wet bar equipped with a wine fridge, floating shelves covered in cotton velvet from Holland & Sherry, and a side-by-side washer/dryer. Two floating staircases positioned on either side of the apartment lead from the main level to the bedrooms above. One provides access to the primary bedroom suite and the other to the secondary bedroom, both of which open directly to the private rooftop terrace. The expansive terrace, supplied with irrigation, offers a serene sanctuary for lounging and dining with stunning city views. Completing the level is a cozy sitting room or home office. Additional features include flush doors for clean, concealed lines and modern aesthetic, light gray wide-plank oak floors, a gas fireplace, electric shades throughout, and central heating and air conditioning. A cast-iron building designed by John Kellum and originally the James McCreery Dry Goods store, 67 East 11th Street was one of the earliest upscale cast-iron residential conversions. Residents of the building enjoy amenities including a full-time doorman, a beautiful common roof deck with a lounge area, private storage, and a laundry room. This building is perfectly situated in prime Greenwich Village with superb restaurants, shopping, and abundant transportation options moments away. Please note, there is a 1.5% flip tax paid by the buyer.
$1,650,000
305 2nd Ave Unit 719 New York, NY 10003
- Type:
- Duplex
- Sq.Ft.:
- 1,088
- Status:
- Active
- Beds:
- 1
- Year built:
- 1902
- Baths:
- 2.00
- MLS#:
- RPLU-21923177011
ADDITIONAL INFORMATION
Pre-war scale and volume meets modern finishes. Welcome to Residence 719 at Rutherford Place Condominium; the most coveted oversized one bedroom home in the building. With soaring ceilings reaching approximately 16 feet, and six oversized corner windows boasting open views through dual exposures, this home is not shy of drama. The expansive, double-height living room is open to the fully renovated chef's kitchen which features a Thermador range and microwave, Sub-zero refrigerator, and Thermador dishwasher. The kitchen is completed with Poggenpohl cabinetry and wine storage, and Carrara marble countertop and backsplash which boasts a waterfall edge with room for three bar stools. The dining area is open to the kitchen and oversized living room, making the home ideal for large-scale entertaining. There is a fully renovated bathroom on the entertaining level as well as another fully renovated bath en-suite for the primary bedroom. The king-size, primary bedroom features a massive closet with dressing area featuring custom built-in double-hanging closets, drawers, and shelving. The en-suite primary bathroom was renovated with the finest stone and finishes and includes an oversized stall shower, custom-built vanity, and additional storage. There are multiple custom-built walk-in closets throughout providing this home with more storage than many three bedroom homes. Beautiful solid oak hardwood flooring runs throughout the residence. Rutherford Place is Gramercy's premier full-service pre-war condominium. The building amenities include a 24 hour attended front desk, laundry room on every floor, valet service, furnished/landscaped rooftop sun deck, rooftop gym, and bike room. The building is conveniently located in Gramercy and the immediate area features some of NYC's best dining and shopping.
$1,075,000
69 5th Ave Unit 5D New York, NY 10003
- Type:
- Duplex
- Sq.Ft.:
- n/a
- Status:
- Active
- Beds:
- 1
- Year built:
- 1961
- Baths:
- 2.00
- MLS#:
- RPLU-63223169000
ADDITIONAL INFORMATION
Size, versatility and style will strike you as you enter this architecturally convertible Two bedroom, Two bathroom duplex in the full-service Wedgwood House (currently configured as a large One Bedroom). Whether you are seeking a unique and sprawling One bedroom or a Two bedroom conversion, the eastern light and sun welcome you with a layout that can accommodate the discerning lifestyle. The large gallery entrance creates the perfect first impression on the main level with a wall of windows, separate living and dining areas and a full bathroom conveniently located off the galley kitchen delivering a pin drop quiet environment. The upper level is an expansive canvas that allows for multiple formats overlooking courtyards as the current grand sleeping suite with home office, sitting lounge and vanity/dressing areaor a conversion to two bedrooms while still maintaining a separate home office. In either case, the recently installed new hardwood floors, wall of windows, massive seven closets and en suite bathroom with potential to create a deluxe expanded primary bathroom featuring double sinks are constants (architectural plans already coop approved; inquire within). Hardwood floors throughout and washer/dryer allowed in apartment, subject to board approval. Ideally located in Flatiron at the nexus of Chelsea, West Village and Union Square, The Wedgwood House features a full-time doorman, resident manager, landscaped roof deck boasting panoramic views, onsite parking garage with direct access, central laundry, private storage (subject to availability) and complimentary bike storage. Pied-a-terres, parents purchasing for children, co-purchasers and gifts allowed on a case-by-case basis, subject to board approval. Pet-friendly with no flip tax and smoke-free environment. Flexible subletting policy allows for subleasing for three years within any consecutive five year period. Home is currently configured as an oversized large One Bedroom and can be converted to a Two Bedroom, subject to applicable building and NYC approval, rules and regulations. The alternate floor plan is shown for illustrative purposes only. Please inquire within for more information and consult your architect. All measurements and square footages are approximate and all information should be confirmed by customer.
$1,675,000
305 2nd Ave Unit 530 New York, NY 10003
- Type:
- Duplex
- Sq.Ft.:
- 1,081
- Status:
- Active
- Beds:
- 2
- Year built:
- 1902
- Baths:
- 1.00
- MLS#:
- RPLU-21923177083
ADDITIONAL INFORMATION
Sun-drenched, two bedroom duplex condo with open exposures to the east and west! This stunning home boasts an expansive living room and dining area that open up to the chef's kitchen and breakfast bar creating the perfect environment for entertaining. The open living room features double-height ceilings with oversized windows overlooking Stuyvesant Square Park. The three living room windows allow southeastern light to fill the home throughout the day. The open concept, chef's kitchen boasts the finest finishes and appliances. The kitchen has a large breakfast bar and includes a Viking range, Sub-zero refrigerator, Bosch dishwasher, Poggenpohl cabinetry, and black granite countertops and backsplash. The king size primary bedroom offers abundant closet space, double height ceilings, and oversized windows showcasing open city and sky views to the west. The park-facing second bedroom is very spacious and includes two large hanging closets plus a third closet with built-in shelving. The bathroom features Waterworks and Kohler fixtures, and black granite floors. Solid oak hardwood flooring throughout the home and washer/dryer in unit. Rutherford Place is Gramercy's premier full-service pre-war condominium. The building amenities include a 24 hour attended front desk, laundry room on every floor, valet service, furnished/landscaped rooftop sun deck, rooftop gym, and bike room. The building is conveniently located in Gramercy and the immediate area features some of NYC's best dining and shopping.
IDX information is provided exclusively for consumers’ personal, non-commercial use, that it may not be used for any purpose other than to identify prospective properties consumers may be interested in purchasing, and that the data is deemed reliable but is not guaranteed accurate by the MLS. Per New York legal requirement, click here for the Standard Operating Procedures. Copyright 2024 Real Estate Board of New York. All rights reserved.
New York Real Estate
The median home value in New York, NY is $1,399,700. This is higher than the county median home value of $1,187,100. The national median home value is $338,100. The average price of homes sold in New York, NY is $1,399,700. Approximately 29.97% of New York homes are owned, compared to 51.67% rented, while 18.36% are vacant. New York real estate listings include condos, townhomes, and single family homes for sale. Commercial properties are also available. If you see a property you’re interested in, contact a New York real estate agent to arrange a tour today!
New York, New York 10003 has a population of 55,035. New York 10003 is less family-centric than the surrounding county with 25.12% of the households containing married families with children. The county average for households married with children is 25.3%.
The median household income in New York, New York 10003 is $137,533. The median household income for the surrounding county is $93,956 compared to the national median of $69,021. The median age of people living in New York 10003 is 32 years.
New York Weather
The average high temperature in July is 85.3 degrees, with an average low temperature in January of 25.6 degrees. The average rainfall is approximately 46.9 inches per year, with 26 inches of snow per year.
