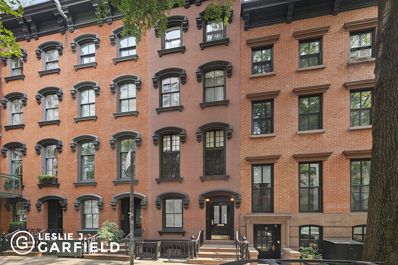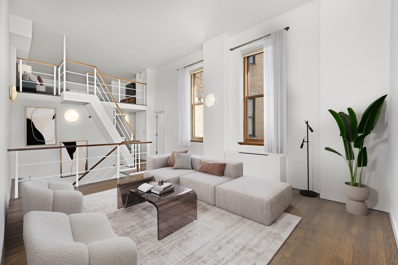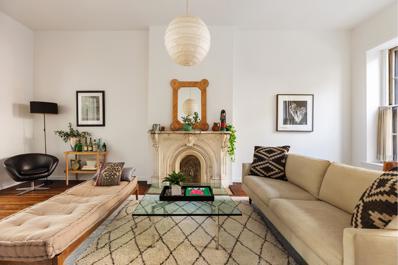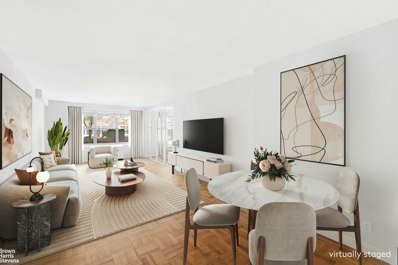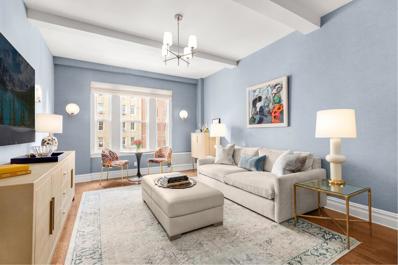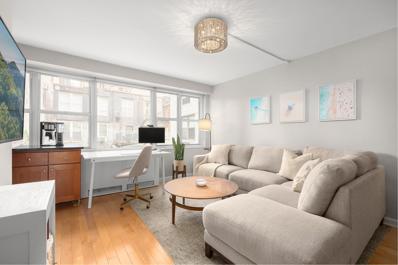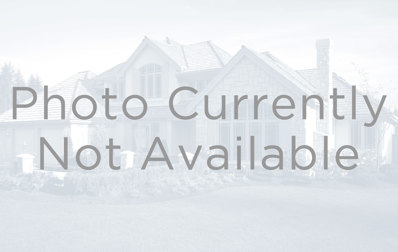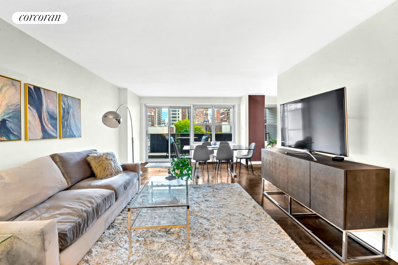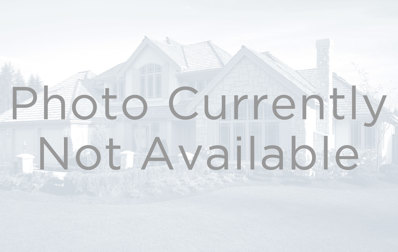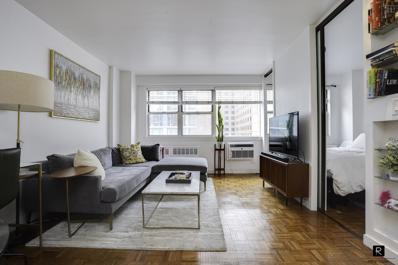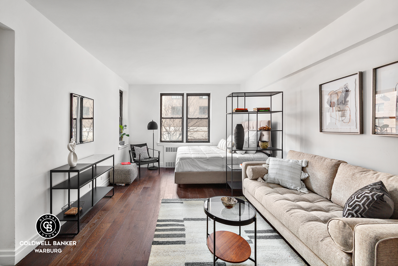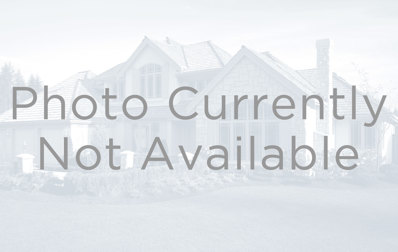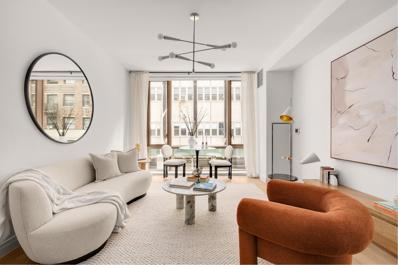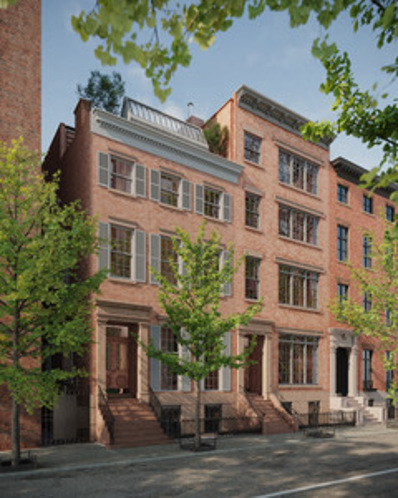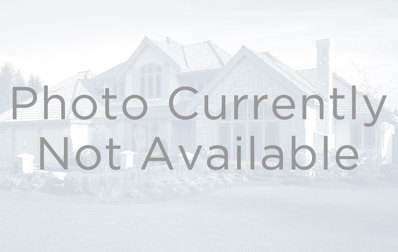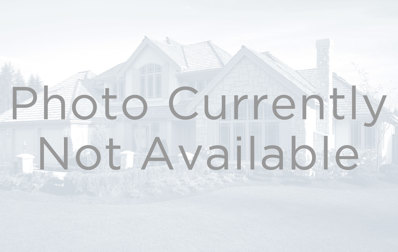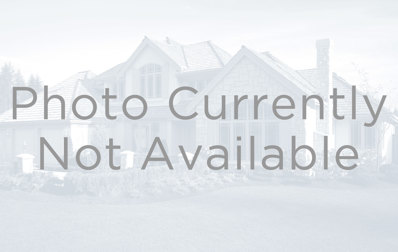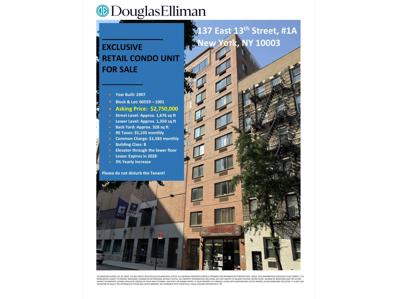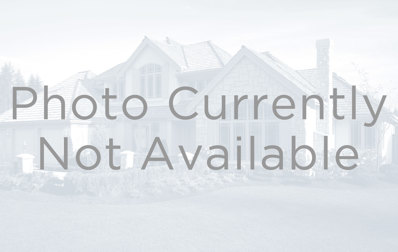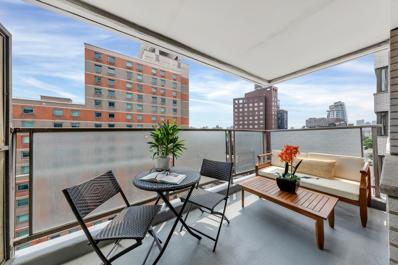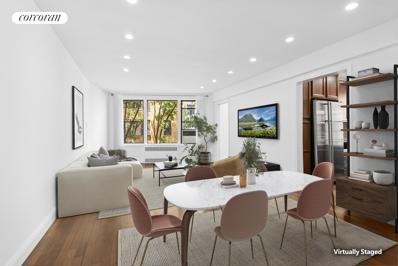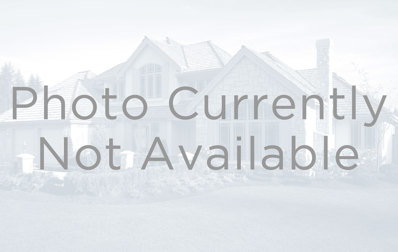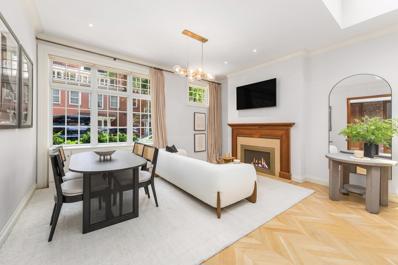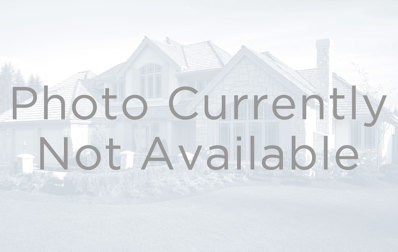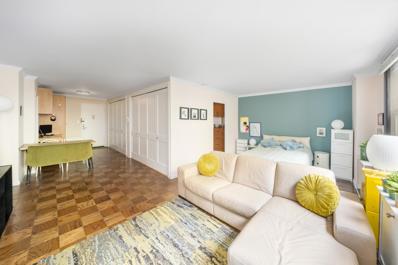New York NY Homes for Sale
$7,999,000
143 E 18th St New York, NY 10003
- Type:
- Townhouse
- Sq.Ft.:
- 4,200
- Status:
- Active
- Beds:
- 4
- Year built:
- 1855
- Baths:
- 4.00
- MLS#:
- PRCH-35161219
ADDITIONAL INFORMATION
Gramercy Park Red Brick Townhouse This Gramercy Park townhouse, built in the Anglo-Italianate style in 1854, offers a blend of historic character and modern living. Located on a noted tree-lined street in the Gramercy Park Historic District between Irving and Third Avenues, this red brick home is in impeccable condition, having been carefully renovated to preserve its original charm, while incorporating contemporary conveniences. Imbued with the experience of a life lived in Milan, Paris, London, and Madrid, this stylish and comfortable home provides a tranquil retreat amidst the vibrant pulse of downtown Manhattan. 143 East 18th Street spans across five levels, featuring four bedrooms and four full bathrooms. This home provides ample space for comfortable living and entertaining. An updated chef’s eat-in kitchen is equipped with a Wolf five-burner stove, Sub-Zero refrigerator drawers, an additional full-sized refrigerator, Fisher & Paykel dishwasher drawers, and two ovens. Custom Wood-Mode cabinetry and a wet bar connecting the kitchen to the dining room make this space both functional and elegant for gatherings. The striking dining room is elevated by an important antique Murano chandelier. Original details like seven working fireplaces (all of which were recently converted to gas), hand-carved moldings, and the original mahogany staircase, have all been meticulously preserved. Four skylights bring natural light into the home, enhancing the impact of open spaces and high ceilings. The fourth floor is dedicated to the primary suite, featuring original wood floors and a handsome original fireplace mantle. The primary bathroom is a relaxing retreat, with three skylights, a Marcy hammered copper double slipper tub, and Perrin & Rowe fixtures, including a bidet. Additional features include central air conditioning throughout and a Saint-Moritz Chalet-style media room on the lower level. The media room, with its cedar sauna, Dolby surround installation, sound-insulated walls, concrete floors, and barn-wood paneling, provides direct access to a planted and decked backyard, offering a versatile space for both relaxation and entertainment. Additional design features include Farrow and Ball paint throughout, Brunchwig & Fils Toile de Jouy wallpaper and fabrics on the primary floor, and Thibaut Château du Loire Toile de Jouy and wallpaper and fabrics in the dining room and kitchen. Gramercy Park itself is an exclusive, private green oasis, surrounded by low-lying, stunning 19th-century architecture. Just steps away, you'll find Irving Place, a vibrant hub of restaurants, bars, and establishments that capture the essence of the city’s rich history and culture. This house is a short walk to the 4, 5, 6, N, L, R, and Q trains and the park at Union Square. Greenwich Village, the West Village, and Washington Square Park are all likewise easily accessed from this location. Co-Exclusive with Compass.
$2,150,000
305 2nd Ave Unit 304 New York, NY 10003
- Type:
- Apartment
- Sq.Ft.:
- 1,258
- Status:
- Active
- Beds:
- 2
- Year built:
- 1899
- Baths:
- 2.00
- MLS#:
- OLRS-0001304775
ADDITIONAL INFORMATION
Unit 304 features two bedrooms, two bathrooms and 1,258 SF of well appointed living space + 227 SF loft. Hardwood floors can be found throughout the home, while light enters the apartment through oversized windows in the main living area. This living area boasts two-story 17’ ceilings and a modern style staircase that serves as the centerpiece of the unit. With a separate dining area, oversized living room and large, updated kitchen, this unit is perfect for entertaining. The modern kitchen features granite counters and stainless steel appliances from Bosch, Sub-Zero and Viking. The oversized upstairs loft-style bedroom can be used as a guest space, an office or storage. The main bedroom boasts a great size closet, and large en-suite bathroom with double sinks. The apartment offers generous closet space and in-unit washer and dryer. Located along bustling Second Avenue lies The Rutherford Place, a luxury apartment complex that puts residents in the heart of Gramercy! This newly updated and fully renovated building features a 24 hour doorman, valet car service, maid service, live-in super, a spacious rooftop deck, and a gym. All of these amenities and more can be found within Rutherford Place, a building that holds a proud position on the National Register of Historic Places.
$6,475,000
108 E 10th St New York, NY 10003
- Type:
- Townhouse
- Sq.Ft.:
- 4,950
- Status:
- Active
- Beds:
- 5
- Year built:
- 1899
- Baths:
- 4.00
- MLS#:
- RPLU-5123151448
ADDITIONAL INFORMATION
Nestled on one of the most picturesque blocks on the border of the Central and East Village, 108 East 10th Street is a magnificent 22 foot-wide historic townhouse. This gorgeous home rises five stories (plus full basement & spacious roof) and provides nearly 5,000 square feet above grade, showcasing original charm and large, gracious volumes throughout. Upon entering the parlor level, you'll be welcomed by impressive ceiling heights, original mantel, oversized windows, and other historical details. Each of the five floors features lofty ceilings, averaging 10 feet high, culminating in the top-floor art studio with a remarkable ceiling height up to 11'4", bathed in sunlight from two large skylights. Additionally, the property boasts a charming south-facing garden and the potential for an expansive roof deck, with access already in place through a formal bulkhead. Situated amongst a stunning row of historic townhouses, on a tree-lined Landmarked block, 108 East 10th Street offers the perfect setting to create the single-family residence of your dreams.
- Type:
- Apartment
- Sq.Ft.:
- n/a
- Status:
- Active
- Beds:
- n/a
- Year built:
- 1964
- Baths:
- 1.00
- MLS#:
- RPLU-63223141420
ADDITIONAL INFORMATION
Located at Gramercy Park Towers, this Mint, Spacious Alcove Studio/Junior 1 is larger than many 1 bedroom apartments. Enter a huge living/dining area with two entry closets and a wall of windows, The alcove can easily convert into a bedroom or home office (shown in the Alternate Floor plan). This home features hardwood floors throughout and has a large galley kitchen with quartzite countertops, never used stainless steel appliances and stylish white cabinetry. A private dressing area with space for a vanity or dresser and two ample closets lead into the newly renovated bath. Gramercy Park Towers is a desirable luxury co-op apartment with 24-hour doorman, concierge, and live-in super. Amenities include a state-of-the art fitness center, laundry and bike storage rooms as well as on-site parking. Two highlights are the stunning landscaped Zen Garden on the ground floor and a planted roof deck with iconic views of the Manhattan skyline. The low monthly maintenance includes utilities (gas and electric). No pied-a-terres or parental co-purchase allowed. Sorry, no dogs, but cats are welcome. Conveniently located for transportation - 4/5/6/N/Q/R and L subways at Union Square as well as 3rd Avenue buses. Close to both Gramercy and Madison Square Parks, the Union Square farmer's market, fantastic highly-rated restaurants, bars, shopping and culture. All measurements and square footages are approximate and all information should be confirmed by customer.
$1,895,000
25 5th Ave Unit 6E New York, NY 10003
- Type:
- Apartment
- Sq.Ft.:
- 790
- Status:
- Active
- Beds:
- 1
- Year built:
- 1921
- Baths:
- 1.00
- MLS#:
- RPLU-5123142159
ADDITIONAL INFORMATION
Located in the only prewar full-service condominium on the coveted "Gold Coast" of Greenwich Village, apartment 6E exudes the finest elegance and is brimming with classic detail yet modernized and impeccably renovated. This spacious one-bedroom one-bathroom home faces directly over Lower Fifth Avenue and boasts a gracious and highly functional layout. One enters into a proper foyer, leading to an oversized great room perfect for living and dining, and bordered by oversized picture windows and sunny western exposure. The generously proportioned bedroom has room for a king-sized bed and side tables and has a double closet and dressing area. The lovely designer windowed bathroom is well-appointed with black absolute granite, white Thassos marble tiling, a pedestal sink, Kohler fixtures, and a soothing glass enclosed rain shower. The contemporary windowed chef's kitchen features white custom cabinetry, black granite countertops, stone flooring, and stainless-steel appliances by Liebherr, Miele, and GE Profile. 10-foot beamed ceilings, richly stained oak floors with walnut accents, tasteful moldings, thru- wall air conditioning, handsome wall coverings, and custom closets, complete this very special offering. Built in 1921, with 15 stories and 87 units, 25 Fifth Avenue epitomizes old-world elegance with its landscaped garden entrance, tastefully restored lobby, 24-hour doorman/concierge, live-in Super, common outdoor patio and garden, state-of-the-art fitness center, high-capacity laundry facility, bike storage and private storage available. Situated two blocks from Washington Square Park and centered in the heart of Greenwich Village's finest shopping, dining, and nightlife, as well as all forms of public transportation, we welcome you to experience downtown luxury living at its very best.
- Type:
- Apartment
- Sq.Ft.:
- n/a
- Status:
- Active
- Beds:
- n/a
- Year built:
- 1965
- Baths:
- 1.00
- MLS#:
- RPLU-5123149134
ADDITIONAL INFORMATION
Charming studio located in Prime East Village, right off of Astor Place and just a short distance from Union Square, Washington Square and Tompkins Square Parks. Upon entering apartment 3P, you will be greeted with a wall of western exposed windows that provide amazing afternoon light. With every space thought-out, this studio has an immense amount of custom storage and a murphy bed that provides the opportunity for a generous open living space. The renovated kitchen and bathroom are in excellent condition. The St. Mark is a well-managed, full-service cooperative with a 24-hour doorman and a live- in superintendent. Amenities include a children's playroom on the 21st floor, storage available for rent, bike storage, a laundry room, and a parking garage with key access from building. Access to the 6 train at Astor Place one block south and access to the 4/5/6/N/R/Q/W and L lines five blocks north. Max financing is 75%. There is a monthly assessment of $59.50 per month.
- Type:
- Apartment
- Sq.Ft.:
- n/a
- Status:
- Active
- Beds:
- 2
- Year built:
- 1905
- Baths:
- 1.00
- MLS#:
- COMP-164357825194826
ADDITIONAL INFORMATION
New to market in the East Village! This bright 2-bedroom coop apartment boasts pre-war charm with a desirable split-bedroom layout. Enjoy modern living in a historic setting, featuring a windowed kitchen with a dishwasher, a classic black-and-white tiled windowed bathroom, and hardwood floors throughout. High ceilings, a tin ceiling, and transom windows add character and dimension to this thoughtfully designed home. Pets are allowed with Board Approval. This prime East Village location is packed with all amenities and exciting nightlife; including movie theaters, restaurants, bars, music venues, and galleries, etc. Being centrally located offers easy access to Noho, Nolita, and Lower East Side. The established coop has a common laundry room, bike storage (fee), and storage (fee). Sounds like the perfect home!
$1,100,000
205 3rd Ave Unit 8L New York, NY 10003
- Type:
- Apartment
- Sq.Ft.:
- n/a
- Status:
- Active
- Beds:
- 1
- Year built:
- 1964
- Baths:
- 1.00
- MLS#:
- RPLU-33423136424
ADDITIONAL INFORMATION
Experience the epitome of city living in this exquisitely renovated and generously spacious Junior 4 home, boasting stunning western exposure and a large private terrace. The custom-designed kitchen is a chef's dream, featuring high-end appliances including a Liebherr refrigerator, Viking range and microwave, and a Bosch dishwasher. The luxurious white-tiled bathroom is elegantly appointed with a glass-enclosed tub, while the abundant custom storage includes two expansive walk-in closets. Located in the highly sought-after Gramercy Park Towers, this exceptional residence is part of a full-service building with 24-hour doorman and concierge. Residents enjoy exclusive amenities such as a beautifully landscaped roof deck with breathtaking 360-degree views, a state-of-the-art gym, a serene Zen garden, a convenient bike room, and an on-site garage. Maintenance includes all utilities, offering true convenience. Sorry, no pieds-a-terre.
- Type:
- Apartment
- Sq.Ft.:
- n/a
- Status:
- Active
- Beds:
- 1
- Year built:
- 1958
- Baths:
- 1.00
- MLS#:
- COMP-164370722667007
ADDITIONAL INFORMATION
Gramercy with Private Terrace! Indoor/outdoor living at its finest, allowing you to enjoy a garden outdoor oasis in a prime Gramercy location. Beautifully designed, this mint condition one bedroom features a spacious living and dining area that opens onto an incredible 400 square foot private terrace. The renovated fully equipped kitchen offers granite counters and a dishwasher. The designer windowed bath is beautifully tiled. The bedroom has two exposures and has fantastic built in storage, a large closet and yet easily accommodates a king-size bed. Additional amenities include gleaming wood floors and through the wall air conditioning. Located on a picturesque tree-lined street, 211 East 18th is a well-regarded coop with a 24 hour doorman, live-in Super, on-site laundry and a convenient garage. The neighborhood is filled with trendy restaurants, bars, fitness studios and shops. The Union Square Greenmarket is open four days a week, and public transportation options abound, with the 4/5/6, N/Q/R, and L trains at Union Square. Pied-a-terres and co-purchasing are permitted. Pets are welcome.
- Type:
- Apartment
- Sq.Ft.:
- 550
- Status:
- Active
- Beds:
- 1
- Year built:
- 1965
- Baths:
- 1.00
- MLS#:
- OLRS-316051
ADDITIONAL INFORMATION
Welcome to this newly renovated one-bedroom residence in the heart of Union Square. This exceptional home boasts a spacious layout with distinct living and dining areas, and a queen-sized bedroom. The modern kitchen features appliances including a dishwasher, four-range burner, and wine fridge. The bathroom is equipped with a stand-up shower, sleek fixtures, and ample storage options. Situated in a doorman building in the highly desirable neighborhoods of East Village, Union Square, Gramercy, and Greenwich Village, this condo-op at 111 Third Ave offers a rare opportunity for unlimited subletting after one year of residency. It also allows for co-purchasing, pied-à-terre ownership, and welcomes pets. Residents enjoy amenities such as a full-time doorman, a beautifully landscaped roof deck with breathtaking 360-degree views and a bocce court, a newly renovated courtyard with a basketball court and BBQ area, laundry facilities, and a live-in superintendent. Located at the crossroads of East Village, Gramercy Park, and Union Square, this residence is just a block away from the Union Square subway station (serving the 4, 5, 6, L, N, Q, R, and W trains), as well as the renowned Union Square Farmer’s Market, Trader Joe’s, and Whole Foods.
- Type:
- Apartment
- Sq.Ft.:
- n/a
- Status:
- Active
- Beds:
- n/a
- Year built:
- 1952
- Baths:
- 1.00
- MLS#:
- RPLU-8923140229
ADDITIONAL INFORMATION
Apartment 4C at 54 E 8th Street is a stunningly renovated studio with oversized windows showcasing sunny, eastern exposures located right in the heart of Greenwich Village. Gut renovated in 2022, this lovely home is wonderfully bright, sunlit and spacious and the living/dining and sleeping areas could easily be defined by barn doors if one should wish. The sweet kitchen boasts quartz countertops, custom cabinetry, and stainless steel appliances. There's ample counter space and great pantry storage for the at-home chef! The windowed bathroom was beautifully renovated with porcelain tile, a glass-enclosed shower, and sleek fixtures with a classic aesthetic. Great closet space and hardwood floors throughout complete this gorgeous home. 54 E 8th Street is a 121-unit elevator co-op building built in the 1950s with a welcoming lobby and a huge lovely, landscaped resident garden. There is a laundry room, storage, an attached parking garage that is owned by the co-op (the monthly rate is $375), and a fantastic live-in super. The maintenance includes your RE taxes, electricity, heat, and hot water. Unlimited subletting is allowed after two years of ownership with board approval. The building is approved for the coop STAR rebate. Pieds- -terre, co-purchasing, gifting, and overseas purchasers are all permitted with board approval on a case-by-case basis. Washer/dryers are not allowed. This is a land lease building with a long lease that currently expires in 2075. This beautiful building is ideally located in the heart of Greenwich Village by Washington Square Park and Union Square, with New York's finest downtown shopping and restaurants all nearby. By most major subway lines, getting anywhere in the city is a breeze.- a truly perfect place to call home! There is a monthly assessment of $504 that runs through December 2025
$1,525,000
60 E 8th St Unit 23D New York, NY 10003
- Type:
- Apartment
- Sq.Ft.:
- n/a
- Status:
- Active
- Beds:
- 1
- Year built:
- 1965
- Baths:
- 1.00
- MLS#:
- COMP-167049352405288
ADDITIONAL INFORMATION
Luxurious Urban Living with Far Reaching Open Sky Views Welcome to Apartment 23D in the highly desirable Georgetown Plaza in the heart of Greenwich Village. This STUNNING, contemporary, open plan one bedroom, one bathroom apartment delivers breathtaking views to the West of The Hudson River, The Hudson Yards and Washington Square Park and is in mint condition. The Living Room has wood floors, a custom built in wall console spanning the length of the LR and custom geometric shelving. The expansive LR provides significant wall space for your art collection and wall to wall window expanse. The open plan, refinished gourmet kitchen highlights stainless steel appliances, wine cooler, quartz countertops, stone floors, white subway tiles and deep blue custom cabinetry with tasteful hardware. There is also a charming breakfast bar seating two. There are wood floors and a large walk in customized closet in the front hallway. The oversized bedroom easily houses a home office enjoying the picturesque views facing west. There is a large closet with custom California Closet built-ins. The fully equipped bathroom has stone floors, marbles countertops, wooden cabinetry and custom stonework details. The apartment is freshly painted and cable ready. The full service Georgetown Plaza Cond-op offers a full menu of amenities including: Full-time door person and concierge. There is a fully equipped, top line fitness center, stunning rooftop deck and rooftop swimming pool. There are laundry rooms on each floor and bike and storage lockers for owners for an additional fee, based upon availability. Georgetown Plaza allows for rentals (as a condo, yet provides the advantages of a co-op ownership structure). The building also allows for co-signers, guarantors and pied -a- terres along with co-signers. Pets are permissable. Located in the heart of Manhattan's coveted Greenwich Village at the 8th Street stop on N,Q,R,W,4,5,6,L,B,D,F and M trains to NYU and Cooper Union.
$2,345,000
230 E 20th St Unit 61 New York, NY 10003
- Type:
- Apartment
- Sq.Ft.:
- 1,083
- Status:
- Active
- Beds:
- 2
- Year built:
- 2018
- Baths:
- 3.00
- MLS#:
- RPLU-5123136381
ADDITIONAL INFORMATION
IMMEDIATE OCCUPANCY. Located at 230 East 20th Street, The Modern offers an exclusive selection of 37 one- to four-bedroom residences. With its richly-hued facade and contemporary interiors, The Modern stands out within the Gramercy Square enclave, featuring signature design elements and efficient layouts complemented by sleek lines and a luminous array of finishes. This residence features a split two-bedroom layout with impressive floor -to- ceiling windows and solid white oak wood floor ing throughout, boasting abundant natural light and southerly garden exposure. The Italy-based Minimal kitchens combine white oak and white lacquer cabinetry with polished glass countertops and backsplashes. Appliances include top-of-the-line options such as an integrated Sub-Zero refrigerator, Wolf oven, microwave, and Bosch dishwasher. The spacious Primary Bedroom features a luxurious en suite bath with Bianco Dolomiti white marble-clad walls, a custom vanity with exceptional storage, dual Kohler sinks, and Lefroy Brooks fixtures. Additionally, a large walk-in closet provides ample storage space. A separate utility closet houses a GE washer and dryer, as well as central HVAC. Located just east of the historic Gramercy Park, Gramercy Square is a full-service condominium comprising 223 residences spread across a uniquely configured collection of four buildings. These buildings are elegantly positioned around private gardens designed by M. Paul Friedberg & Partners and an exceptional 18,000-square-foot amenities club, offering a state-of-the-art gym, pool, sauna/steam rooms, residents' lounge, dining room, and children's playroom. Private storage and parking options are available for purchase (subject to availability). Exclusive Sales & Marketing Agent: Douglas Elliman Development Marketing. Equal Housing Opportunity. The complete offering terms are in an Offering Plan available from Sponsor. File No. CD14-0390. CabGram Developer, LLC. 4611 12th Avenue, Suite 1L. Brooklyn, NY 11219. The artist representations and interior decorations, finishes, appliances, and furnishings are provided for illustrative purposes only. Sponsor makes no representations or warranties except as may be set forth in the Offering Plan. Sponsor reserves the right to make changes in accordance with the terms of the Offering Plan.
$15,000,000
22 E 10th St New York, NY 10003
- Type:
- Townhouse
- Sq.Ft.:
- 1,625
- Status:
- Active
- Beds:
- 5
- Year built:
- 1880
- Baths:
- 7.00
- MLS#:
- RPLU-1770723168472
ADDITIONAL INFORMATION
This exceptional 25-foot wide mansion, situated in the prestigious Greenwich Village Gold Coast, epitomizes luxury living with its unparalleled location, expansive dimensions, and timeless elegance. Originally constructed in 1910, this stately residence boasts voluminous rooms flooded with natural light, complemented by green terraces on the Parlor and Master Levels, and a serene, verdant garden. Designed by renowned architect Steven Harris, the property offers plans for an additional Penthouse Level, complete with a roof terrace, elevator, and optional full or partial basement unearthing to accommodate amenities such as a wine room, full gym, treatment rooms, theater, and pool, providing the epitome of sophisticated urban living. The meticulously appointed interiors feature a sleek chef's kitchen equipped with high-end appliances, including a range and commercial-grade refrigerators, ideal for hosting family gatherings or lavish brunches. The Garden Level also offers a Guest or Live-In Suite with easy access to the service entrance and front patio. Ascending to the Parlor Level, guests are greeted by a grand staircase leading to a Formal Dining Room adorned with an elegant fireplace and dramatic chandelier, perfect for intimate dinners or extravagant soir es. Floor-to-ceiling French doors provide picturesque views of 10th Street, while original pocket doors seamlessly connect to the Double Living Room, leading to the terrace below. The Guest Level boasts three private suites with spacious ensuite baths, while the Master Level encompasses the entire fourth floor, featuring a South-facing bedroom with panoramic garden views, private terrace, His and Her walk-through closets, and a luxurious master bath. Plans for the Penthouse Level offer a vast loft space with a pop-up skylight,with a large roof terrace. Completing the home, the Basement Level offers ample storage space and a large laundry room, with plans for further expansion and customization, making this an exceptional opportunity to acquire a distinguished residence in one of the most coveted locations in Greenwich Village.
$8,500,000
116 University Pl Unit 5 New York, NY 10003
- Type:
- Apartment
- Sq.Ft.:
- 3,056
- Status:
- Active
- Beds:
- 4
- Year built:
- 2018
- Baths:
- 4.00
- MLS#:
- COMP-163977793620992
ADDITIONAL INFORMATION
Spanning the entire fifth floor at 116 University Place - an ultra-boutique 5-unit Doorman Condo in the heart of the Greenwich Village - Apartment 5 possesses an exceptionally rare 3,056 square feet and multiple corner exposures over the tree tops of 13th Street and University Place. This full-floor home has been completely reimagined, featuring elegant and playful interiors designed by renowned interior designers Janine Carendi MacMurray and Chiara de Rege along with thoughtful customizations in layout. A key-locked elevator opens into the units’ private landing that features two large closets, including a walk-in, as well as a powder room for guests. A formal entry foyer provides space to display a curated collection of art and leads into the airy, sun-filled corner Great Room with 10’ ceilings and 7 large casement windows - with both NE and SE corner exposures of the colorful facades of the historic brick and cast-iron buildings along University Place. An expertly crafted white oak entertainment center with shelving for books and additional storage keeps things organized and clean. Overlooking the great room, the oversized open chef’s kitchen features a beautiful space to host family and friends. Handcrafted by Smallbone using only the finest finishes, it showcases stunning Calacata Cremo marble counters and backsplash, custom wood and fluted glass cabinetry, a full Miele appliance package - including a wall oven and six-burner range with vented hood, dishwasher and wine fridge. A large, walk-in pantry provides additional storage. Thoughtfully positioned on the opposite end of the apartment for ultimate privacy, the sumptuous primary suite features two massive, custom-built walk-in closets. An ensuite five-fixture windowed bath clad in Calacata Cremo marble and limestone features a Laufen soaking tub, a Toto Neorest toilet and radiant heated flooring. The entire apartment has been designed to enable a seamless flow between rooms through pocket doors. Off the primary suite is one of four total bedrooms which is currently set up as an office/den. The room originally featured an ensuite bathroom that has since been turned into another large walk-in closet. However, it retains the ability to easily be turned back into a full bath should a new owner desire creating 3 full bathrooms + the powder room. The third bedroom features a large, double-wide closet, and two large casement windows overlooking 12th street. Between the 3rd and final bedroom is a Jack and Jill style windowed marble bath as well as a towel closet. The fourth and final bedroom can easily accommodate a king-sized bed with additional furniture if desired and also looks out onto 12th Street through two large casement windows. In total the apartment features 16 oversized windows, flooding it with light no matter the time of day. Additional features include wide-plank white oak flooring, a full laundry room with a vented WD, utility sink, and a linen closet, a multi-zoned ultra-quiet central HVAC system, and privacy and blackout shades as well as custom drapery on all windows. 116 University Place is an elegant and discreet, 5-unit Condominium designed by Morris Adjmi Architects and built in 2018. It features a Doorman, a professionally landscaped rooftop terrace, a gym, and walk-in private storage lockers for all residences.
- Type:
- Apartment
- Sq.Ft.:
- n/a
- Status:
- Active
- Beds:
- 2
- Year built:
- 1903
- Baths:
- 1.00
- MLS#:
- COMP-166923414677534
ADDITIONAL INFORMATION
Have your very own slice of historic NYC for less than renting! This exceptional apartment is truly a no-brainer: a charming prewar home on an idyllic, landmarked block, featuring 2 bedrooms, open landmark views, beautiful sunlight, in-unit washer/dryer, exposed brick, high ceilings, and low maintenance… for $960k! The apartment is located in the Stuyvesant Square Historic District close to Union Square, Irving Place, all modes of transportation, and the best downtown shopping and dining. Fun fact: 24 of the 62 restaurants given a Michelin star in Manhattan in 2023 are within a mile of the apartment. This split two bedroom apartment features 7 windows, a windowed eat-in kitchen that is open to the living room, a renovated windowed bathroom, a bright living room, and two bedrooms. One of the bedrooms has an attached room that can be used as a Carrie Bradshaw level walk-in-closet, office, or nursery (or opened up to kitchen to act as a third bedroom). This room has a south-facing window with a romantic view of historic St. George’s Church (J.P. Morgan’s church in the 1800s). 120 year old brick, painted white, welcomes you as you enter the apartment. The eat in kitchen has new appliances and a combination washer and dryer. The newly renovated bathroom is windowed with a vanity with good counter space and a bathtub with stunning brass retro fixtures. THE BUILDING: Nestled among historic buildings and red-brick townhouses on a quiet, tree-lined street in the heart of Gramercy is the architecturally renowned 1903 Beaux Arts coop building, fittingly named “Mon Bijou” (my jewel). This well maintained prewar building is loaded with charm, original detailed molding, and beautiful ceramic tile floors in common areas. Original marble stairs and plant-adorned windows guide you up five flights to tranquil Apartment 4B, which features views of blue skies, trees, and townhouses across the way. Pets are welcome with board approval. Subletting permitted. Pied-a-terres permitted. Guarantor, gifting, and parents' involvement in purchase allowed case by case. Gratis outdoor bike storage is available. Storage units available for just $21/month. Buyer pays 2% flip tax. THE NEIGHBORHOOD: Two blocks from Union Square, this apartment is perfectly situated close to shopping, incredible eateries, activities, and transportation (the NQR and 456 trains leave from Union Square, the L train is just 3 blocks down on 3rd Avenue, and buses in all directions leave from nearby). A Citibike station is half a block away. The building is close to multiple grocery stores, including a Westside Market on the corner of 17th and 3rd Ave, Trader Joe’s 3 blocks south, Whole Foods in Union Square, and the Union Square Greenmarket. The apartment is on the same block as beautiful four-acre Stuyvesant Square Park, which has a dog park, extraordinary old trees, two fountains, and the original cast iron fence from 1847.
$4,995,000
1 5th Ave Unit 17F New York, NY 10003
- Type:
- Apartment
- Sq.Ft.:
- n/a
- Status:
- Active
- Beds:
- 3
- Year built:
- 1927
- Baths:
- 3.00
- MLS#:
- COMP-167826123761570
ADDITIONAL INFORMATION
Perched high on the sixteenth and seventeenth floors of iconic One Fifth is this exquisitely renovated “turn-key” duplex featuring a spectacular terrace overlooking Lower Fifth. Completely transformed in 2020, this home – currently configured as a 2-bedroom but flexibly convertible to a 3 – offers a perfect balance of classic style and modern functionality in the heart of Downtown. As you enter the duplex’s first floor, you’re welcomed by the light washed hardwood floors that set the tone for the home’s sophisticated renovation. Custom millwork and recessed art lighting add a layer of refinement throughout the space, highlighting the exceptional craftsmanship. The expansive planted terrace stretches the full width of the apartment, providing a serene outdoor retreat with open views to Hudson Yards and beyond. The modern kitchen is a culinary masterpiece, featuring top-of-the-line Miele appliances and statuary marble countertops. Upstairs, you will find the home’s well-proportioned two en suite bedrooms with dedicated baths. The primary suite features a walk-in closet and a spa-like primary bath is clad in luxurious Thassos tile and Kallista fixtures. A state-of-the-art four-zone HVAC system completes this one-of-a-kind turn-key offering. Originally a hotel, 1 Fifth Ave is an Art Deco and modern building designed and built in 1927 by architect Harvey Wiley Corbett. This white-glove cooperative is fully staffed, allows pied-a-terres and up to 3 years of subletting is allowed after 18 months of ownership. Up to 65% financing is permitted. 1 Fifth overlooks Washington Square Park in the heart of historic Greenwich Village and the start of iconic Lower Fifth Ave, one of Manhattan’s most coveted locations with some of the city’s best dining, culture, and shopping. There is an ongoing operating assessment for $314.33 per month.
- Type:
- Apartment
- Sq.Ft.:
- 2,649
- Status:
- Active
- Beds:
- n/a
- Year built:
- 2006
- Baths:
- 1.00
- MLS#:
- RPLU-5123122932
ADDITIONAL INFORMATION
137 East 13th Street, #1A, New York, NY 10003 combines the Energy of Union Square with the Spirit of the East Village, along with Heavy Daytime & Nighttime Foot Traffic. This retail condo unit is on the street level of a luxury condominium building. Next door is the NYU Wasserman Center for Career Development with its dense student population. The retail condo unit sits among highly desirable neighborhoods: Greenwich Village, Chelsea, Flatiron, and Gramercy. Just two blocks away are Broadway and Union Square. The Union Square subway station (4, 5, 6, N, R, W, and L lines) services over 17 million people annually. Nearby are: NYU, The New School, The Cardozo Law School, Parson School of Design, Astor Place, Washington Square Park, Tompkins Square Park, Cooper Square, Trader Joe's, Whole Foods, Starbucks, Shake Shack, The Smith, Wegman's at Lafayette St., Paragon Sports, Barnes & Noble, and some of the city's most coveted restaurants and plenty of shopping, including Country Floors, Grit Boxing, Coach, Maison Lab Interior Designs, Irving Farm Coffee Roasters, Crunch Gym, and more. Please do not disturb the Tenant!
$4,995,000
1 5th Ave Unit 16/17F New York, NY 10003
- Type:
- Apartment
- Sq.Ft.:
- n/a
- Status:
- Active
- Beds:
- 2
- Year built:
- 1927
- Baths:
- 3.00
- MLS#:
- COMP-163188389330048
ADDITIONAL INFORMATION
Perched high on the sixteenth and seventeenth floors of iconic One Fifth is this exquisitely renovated “turn-key” duplex featuring a spectacular terrace overlooking Lower Fifth. Completely transformed in 2020, this home offers a perfect balance of classic style and modern functionality in the heart of Downtown. As you enter the duplex’s first floor, you’re welcomed by the light washed hardwood floors that set the tone for the home’s sophisticated renovation. Custom millwork and recessed art lighting add a layer of refinement throughout the space, highlighting the exceptional craftsmanship. The expansive planted terrace stretches the full width of the apartment, providing a serene outdoor retreat with open views to Hudson Yards and beyond. The modern kitchen is a culinary masterpiece, featuring top-of-the-line Miele appliances and statuary marble countertops. Upstairs, you will find the home’s well-proportioned two en suite bedrooms with dedicated baths. The primary suite features a walk-in closet and a spa-like primary bath is clad in luxurious Thassos tile and Kallista fixtures. A state-of-the-art four-zone HVAC system completes this one-of-a-kind turn-key offering. Originally a hotel, 1 Fifth Ave is an Art Deco and modern building designed and built in 1927 by architect Harvey Wiley Corbett. This white-glove cooperative is fully staffed, allows pied-a-terres and up to 3 years of subletting is allowed after 18 months of ownership. Up to 65% financing is permitted. 1 Fifth overlooks Washington Square Park in the heart of historic Greenwich Village and the start of iconic Lower Fifth Ave, one of Manhattan’s most coveted locations with some of the city’s best dining, culture, and shopping. There is an ongoing operating assessment for $314.33 per month.
$1,450,000
115 E 9th St Unit 10E New York, NY 10003
- Type:
- Apartment
- Sq.Ft.:
- n/a
- Status:
- Active
- Beds:
- 2
- Year built:
- 1965
- Baths:
- 2.00
- MLS#:
- RPLU-5123121439
ADDITIONAL INFORMATION
Welcome to Residence 10E at The St. Mark Discover the epitome of downtown living in this bright and spacious 2-bedroom, 2-bathroom gem, complete with a private terrace that offers charming eastern views. Recently restored and renovated, this home is situated in a prime location and boasts incredibly low maintenance. Enter to find an updated open kitchen adorned with sleek stainless-steel appliances, extensive cabinet space, and a generous breakfast bar-perfect for both casual mornings and entertaining guests. The living space is highlighted by six oversized closets and newly sanded floors that exude elegance. Each bedroom is a sanctuary in its own right, featuring two large en-suite closets and ample space to accommodate a king-size bed and a dresser. The primary bedroom goes a step further, offering plenty of room for a cozy desk setup. The bathrooms have been freshly updated, providing a clean and polished look. The St. Mark's building is the pinnacle of full-service living, featuring a 24-hour doorman, excellent financials with no underlying mortgage, and an array of amenities including storage, bike, play, and laundry rooms, as well as a building-accessible garage. This pet-friendly co-op has no flip tax and permits 75% financing and gifting. Both dogs and cats are welcome, though co-purchasing, parents buying for children, and pied- -terres are not allowed. Subletting is permitted with co-op approval after 2 years of residency. Located just a stone's throw from historic Washington Square Park, Union Square, Soho, and the West Village, this home is surrounded by some of the city's finest dining establishments, including Gramercy Tavern, Cosme, Cipriani Downtown, and Bond St. Indulge your sweet tooth with nearby ice cream delights from Amorino and Il Laboratorio del Gelato. Convenient transportation options abound, with access to Union Square, Astor Place, and the N, Q, R, W stops on East 8th, as well as the Washington Square Hub (A, B, C, D, E). Elevate your lifestyle at Apt 10E at The St. Mark, where sophistication meets convenience in the heart of downtown NYC. There is an assessment of $215 per month in place through October 2025.
$1,225,000
30 E 9th St Unit 2KK New York, NY 10003
- Type:
- Apartment
- Sq.Ft.:
- n/a
- Status:
- Active
- Beds:
- 2
- Year built:
- 1950
- Baths:
- 1.00
- MLS#:
- RPLU-33423011954
ADDITIONAL INFORMATION
Just Reduced! Prime Greenwich Village 2BR/1BTH (Converted from 1BR + Dining Alcove) with bright garden views and north and east exposures. 30 East 9th Street, #2KK is a charming home featuring a huge living room with oversized picture windows overlooking a lush garden with views out to 9th Street. The extra-large primary bedroom easily accommodates a king-sized bed and still leaves room for a desk and sitting area. The converted dining alcove features a pocket door, has two exposures and was being used as a home office. The windowed galley kitchen has stainless steel appliances, under cabinet wine/beverage fridge (not shown on floorplan), granite countertops and maple cabinetry. Other features include stunning hardwood floors, recessed lighting, abundant closet space built out California-style and a windowed bath. All this on a beautiful tree-lined street in the heart of Greenwich Village. The Lafayette is a 24-hour Doorman co-op building, with helpful staff and live-in superintendent. Large renovated lobby overlooking a viewing garden. New elevators and renovated hallways. Garage attached. Convenient to Washington and Union Square Parks, Wegman's, Whole Foods, Citarella, great restaurants and cafes and all major east- and west-side subways. Sorry...no pied-a-terre, but gifting is permitted. Liberal sublet policy: after two years as a primary residence, may sublet year-by-year unlimited with board approval.
$36,500,000
17 E 9th St New York, NY 10003
- Type:
- Townhouse
- Sq.Ft.:
- 9,103
- Status:
- Active
- Beds:
- 6
- Year built:
- 1938
- Baths:
- 9.00
- MLS#:
- COMP-162630375552132
ADDITIONAL INFORMATION
25 Ft. Wide Townhome In Prime Greenwich Village Garden Floor - Enter through the stately mahogany front door - Open layout extending 92 feet to a private outdoor garden - Beautiful white oak flooring in a chevron pattern featuring radiant heating throughout - Generous chef’s kitchen and island with dumbwaiter station - Den with 20-foot ceilings, steel casement windows, and a 7-foot-wide custom gas fireplace by Davinci - Full floor-to-ceiling custom bookshelves tower over fireplace, creating a striking focal point - Flexible space for staff quarters, home office, or mudroom with full en-suite bathroom - Traditional curved staircase with white oak handrail and custom steel balusters - Spacious central elevator - Private outdoor garden space framed by large steel casement sliding glass doors, featuring a 70-foot "Tree of Heaven" Parlor Floor - 11-foot ceilings that enhance the expansive floor - Formal sitting room and powder room - Dining area with seating for 20 overlooking the garden - Butler's pantry with seamless Poliform cabinetry and 3-story dumbwaiter Primary Floor - Garden view beautifully framed by French door-steel windows, which open onto charming Juliet balconies - Home-automated Marble Montigo DEL Ray gas fireplace - Grand walk-in closet with built-in floor-to-ceiling shelving made from Havana Oak - En-suite primary bathroom with connecting secluded private room - Additional room offers the owner versatile space for multiple uses, including a home office, den, reading room, meditation room, or reading nook Fourth Floor - Two spacious bedrooms and bathrooms feature picturesque garden views framed by beautiful French door-steel windows - Refined study with generous windows overlooking 9th Street and floor-to-ceiling built-in shelving - Third bedroom with en-suite bathroom - Laundry closet with stacked LG washer and dryer combo Fifth Floor - Expansive media room with floor-to-ceiling French door-steel windows opening to a Bluestone paved terrace - Seamless indoor/outdoor experience - Spacious terrace designed for leisure and relaxation - Dramatic skylight vaulted ceiling - Bedroom with en-suite bathroom - Charming study and well-equipped wet bar Roof - Rooftop sunroom with sweeping views up and down 9th Street - Paneled glass and steel door opens onto a 600-square-foot terrace Cellar - 8' 3" ceiling heights highlight its generous proportions, with the comprehensive space meticulously designed to enhance household utility and functionality through careful excavation - Radiant heated porcelain coal pavers throughout - Private home gym, steam shower and Finlandia sauna - Wine cellar with 148-bottle SubZero storage chamber - Dumbwaiter station - Custom-fabricated steel windows with oversized sliding doors opening to a shaded loggia beneath the outdoor garden - Full-size laundry room is equipped with custom cabinetry This magnificent property is located on an ideal block in Greenwich Village, surrounded by renowned New York City restaurants and near the vibrant neighborhoods of West Village, Washington Square Park, Union Square, and Soho. The home is also zoned for Greenwich Village PS41 schooling and is in close proximity to major subway lines: B/D/F/M, L, 1/2/3, A/C/E, and PATH trains.
- Type:
- Duplex
- Sq.Ft.:
- 2,423
- Status:
- Active
- Beds:
- 3
- Year built:
- 1920
- Baths:
- 3.00
- MLS#:
- RPLU-5123110201
ADDITIONAL INFORMATION
Own a piece of NYC history on a quintessential tree-lined Gramercy street. "The Little House" located at 78 Irving, is a single-family carriage house built in the mid-1800s. Once home to various notable families and companies throughout the 19th and 20th centuries, the 2,423 square foot home just south of Gramercy Park has been identified as one of only three renovated carriage houses on the historical "block beautiful." While offering the privacy of a townhouse, this home has the convenience of white glove service including a full time doorman and resident manager. This Flemish-inspired home has been completely renovated to appeal to modern senses. Completely turn-key, the Carriage House includes 3-bedrooms, 2.5-bathrooms and a flexible bonus room. Upon private entry, dual skylights in both the foyer and in the adjacent kitchen wash the home with spectacular light. The opulent kitchen, appointed with top-notch appliances, holds its own under the drama of vaulted 20-foot ceilings and overlooks the living room outfitted with a working fireplace. The apartment features include solid oak chevron floors and exposed brick. The spacious primary bedroom includes a custom Poliform walk in dressing room and a windowed ensuite bathroom equipped with heated marble floors, dual sinks, standalone steam shower and a separate soaking tub. The second bedroom has charming views of the beautiful tree-lined street from a lovely bay window. The lower level of the home has a large media/rec room with yet another working fireplace and a bonus room, perfect for an office or additional sleeping area with a powder room. This level is currently outfitted as a gym equipped with state-of-the-art equipment and a washer/dryer. 78 Irving is a boutique condominium with 24/7 concierge services, a live-in resident manager and only six units. Located in the heart of the famed Gramercy Park neighborhood, you are just moments away from the best dining, shopping, and entertainment Manhattan has to offer.
$1,595,000
23 E 10th St Unit PHA New York, NY 10003
- Type:
- Apartment
- Sq.Ft.:
- n/a
- Status:
- Active
- Beds:
- 1
- Year built:
- 1882
- Baths:
- 1.00
- MLS#:
- COMP-162341397446553
ADDITIONAL INFORMATION
This stunning, over-sized and unique 1BR penthouse has all the features of a loft in a full service pre-war building. The apartment boasts north and south exposures, skylights, and 18 foot ceilings to create a feeling of airiness and volume. There is also a renovated open kitchen with tons of cabinet and counter space, a massive double living room, a large square bedroom with room for an office, and a renovated and over-sized bathroom with a double vanity. Perched over 11th St, this quiet, bright and cheerful apartment brings in light all day with its big windows and skylights, and south and north exposures. Additional features include exposed brick, great storage space, and a very private location within a full service building. Cozy and grand at the same time, this apartment is not to be missed! The Albert is a full service pre-war cooperative on a beautiful, tree-lined Greenwich Village block. The building has 24 hour door staff, a Resident Manager, full time handyman, porters, a renovated lobby, bike storage and a beautifully landscaped and furnished roofdeck. Reasonable board allows parental purchase, pied-a-terre, and pets. The building has recently undergone a beautiful hallway renovation, and the latest Local Law facade work is also now complete! Located halfway between Union Square and Washington Square Park, The Albert is close to multiple major subway lines, cultural attractions, shopping, NYU, the Union Square Greenmarket, and all the other conveniences which have made Greenwich Village New York City's preferred neighborhood for more than a century.
- Type:
- Apartment
- Sq.Ft.:
- 625
- Status:
- Active
- Beds:
- 1
- Year built:
- 1962
- Baths:
- 1.00
- MLS#:
- RPLU-5123073413
ADDITIONAL INFORMATION
Large, south facing alcove studio that can easily be converted to a nice sized junior one bedroom (see alternate floorplan). It has tree top garden views in a full service building at the intersection of Gramercy, Union Square and the Village. The apartment is light filled and boasts six large closets with additional built-ins. This apartment has it all, including Citi Quiet windows for the light sleeper! The apartment has a mirrored dressing area with built-in drawers and closet, an office area with built-ins and plenty of room for dining, sleeping and entertaining and a full kitchen. Located just off Irving Place, and west of Third Avenue, it is near tons of restaurants (with Pete's Tavern on the corner), shops, farmers markets, Trader Joes and Whole Foods, with easy access to all transportation ( 4,5 6, N, W, R, Q, &, L trains). Gramercy Plaza is a much sought after full-service building with full-time doormen, live-in resident manager, lovely outdoor roof terrace, central laundry, garage, planted courtyard, and low monthly maintenance. Pets are allowed. Sorry, no pied a terres or guarantors. Co-purchasing is permitted.
IDX information is provided exclusively for consumers’ personal, non-commercial use, that it may not be used for any purpose other than to identify prospective properties consumers may be interested in purchasing, and that the data is deemed reliable but is not guaranteed accurate by the MLS. Per New York legal requirement, click here for the Standard Operating Procedures. Copyright 2024 Real Estate Board of New York. All rights reserved.
New York Real Estate
The median home value in New York, NY is $1,399,700. This is higher than the county median home value of $1,187,100. The national median home value is $338,100. The average price of homes sold in New York, NY is $1,399,700. Approximately 29.97% of New York homes are owned, compared to 51.67% rented, while 18.36% are vacant. New York real estate listings include condos, townhomes, and single family homes for sale. Commercial properties are also available. If you see a property you’re interested in, contact a New York real estate agent to arrange a tour today!
New York, New York 10003 has a population of 55,035. New York 10003 is less family-centric than the surrounding county with 25.12% of the households containing married families with children. The county average for households married with children is 25.3%.
The median household income in New York, New York 10003 is $137,533. The median household income for the surrounding county is $93,956 compared to the national median of $69,021. The median age of people living in New York 10003 is 32 years.
New York Weather
The average high temperature in July is 85.3 degrees, with an average low temperature in January of 25.6 degrees. The average rainfall is approximately 46.9 inches per year, with 26 inches of snow per year.
