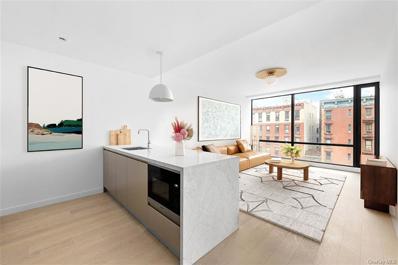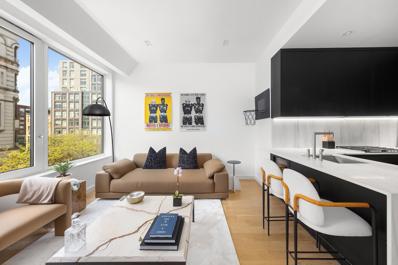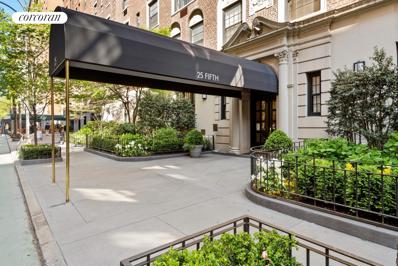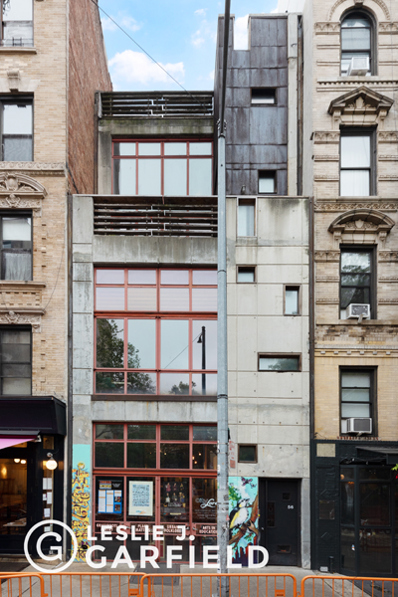New York NY Homes for Sale
$1,325,000
75 1st Ave Unit 6B New York, NY 10003
- Type:
- Condo
- Sq.Ft.:
- 640
- Status:
- Active
- Beds:
- 1
- Year built:
- 2022
- Baths:
- 1.00
- MLS#:
- H6242554
- Subdivision:
- East Village
ADDITIONAL INFORMATION
IMMEDIATE OCCUPANCY! Ciao, East Village! Modern Italian Luxury Arrives Welcome to this alluring 1-bedroom, 1-bathroom condo at 75 First Ave, one of the most luxurious residential boutiques in the East Village designed by star Italian architect Stefano Pasqualetti. Interiors exude modern refinement and restraint. Northern light pours through floor-to-ceiling windows, accentuating beautiful wide plank cashmere oak floors and an airy open plan layout. The home begins with a spacious living room, dining room, and kitchen saturated with natural light. The kitchen balances bold touchpoints upon a tranquil palette that lets culinary creations shine. It features an eat-in peninsula, white and beige matte lacquered cabinets, white Carrara marble countertops and backsplash, a Fantini faucet, and high-end appliances from Miele. The bedroom has a custom reach-in closet and easy access to a pristine full bathroom with a custom vanity and sink, Nublado Raw textured marble walls, and Piasentina flame-finished stone floors. Finishing the home is a large coat closet and a Miele washer/dryer. 75 First Ave is a gravity-defying cantilever condominium boasting a glistening glass fa ade and offers 22 alluring units in spacious 1-, 2-, and 3-bedroom layouts. Common spaces and amenities are elegant and inviting, giving residents a seamless living experience that extends beyond their front door. It is located a few blocks away from Tompkins Square Park and the Bowery with easy access to the East Village, Lower East Side, and NoHo. The building lobby features a glass entrance door that boasts natural sunlight, venetian plaster walls, and a welcoming reception desk. The private residents lounge possesses a yellow travertine fireplace, dining area, wet bar, TV, and several areas of seating. Other amenities include a full-time doorman, a landscaped rooftop deck with stunning city views, a fitness center, a bicycle room, and storage units. There are a myriad of trendy restaurants, bars, cafes, and shops moments away, and nearby subway lines include the F, 4/6. Pets are welcome. *Photos represent building finishes.
$11,950,000
135 E 19th St New York, NY 10003
- Type:
- Townhouse
- Sq.Ft.:
- 6,798
- Status:
- Active
- Beds:
- 6
- Year built:
- 1901
- Baths:
- 6.00
- MLS#:
- COMP-141516629612232
ADDITIONAL INFORMATION
SHOWN BY APPOINTMENT First time on the market in over 50 years, 135 East 19th Street is one of the last grand architecturally significant townhouses remaining available for private ownership in New York City, with a history rivaling any notable residence in the United States. This amazing home was originally built by wealthy Dutch owners in Amsterdam in the 17th century, then dismantled and shipped to the Upper West Side in 1845. In 1910, it was relocated again to Gramercy Park and completed by English architect Frederick J. Sterner, becoming known as “The Joseph B. Thomas House” – named for the owner who accumulated his fortune in the sugar business. Still remaining fully intact, its most recent owner was a world-famous fashion designer and humanitarian. Society’s most notable women were dressed in this amazing home and the city’s finest parties were held amongst its grandeur and provenance. From the outside, this major townhouse is impressive and most special for its Gothic fantasy design. Ribbons of stained-glass windows sparkle on every floor, decorative stone inlays define the façade, and an ornate roof line caps this "best on the block" mansion. Massive wood carved entry doors belie the history and scale that lie within, with the townhouse offering four stories (plus an interior mezzanine) and almost 7,000 square feet of interior living space. The huge entry foyer awaits its next guest featuring a gorgeous Flemish pattern stone floor. The real majesty begins when one enters the living room once referred to by the architect as the “Italian Room” with its massive barrel-vaulted ceiling, delicate filigree plasterwork, wood paneled walls, and massive stone fireplace. Beyond the living room and its huge stained glass Renaissance windowed wall is a crystal palace style garden with a working fountain and areas for interior plantings under a glass solarium roof. Below the living room, down a special staircase, is an amazing wine cellar and bacchanal tasting room. The dining room is fit for royalty and can seat many for major dinner parties or remain intimate for just a few. One feels like they are in a European country estate, with intricate woodwork lining the walls. The upstairs bedroom floors can be reimagined as massive en-suite bedrooms, dressing rooms, staff rooms, and more. An ornately carved winding staircase encircles each floor. Presently, there are six bedrooms, six bathrooms, a full chef’s kitchen, a prep kitchen off the dining room, a dumbwaiter, two staircases, a laundry center, and more.
$1,399,999
32 E 1st St Unit 4B New York, NY 10003
- Type:
- Apartment
- Sq.Ft.:
- 582
- Status:
- Active
- Beds:
- 1
- Year built:
- 2018
- Baths:
- 1.00
- MLS#:
- RPLU-5122259782
ADDITIONAL INFORMATION
WHERE CHRYSTIE STREET MEETS BOND STREET (32 East 1st Street) Located at the nexus of Noho, the East Village and the Lower East Side, 32 East 1st Street has been meticulously designed throughout. Residence 4B is a light-filled South facing 1 bed/ 1 bath residence that features expansive triple-pane windows and solid white oak wood floors. Features include: -10 FEET CEILINGS THROUGHOUT LIVING ROOM AND BEDROOM - INTEGRATED AUDIO SYSTEM IN LIVING ROOM AND BEDROOM BY SONOS - ELECTRIC SHADES BY LUTRON - HEATED FLOORS IN ALL BATHROOMS - 5 INCH SOLID WHITE OAK PLANK WOOD FLOORS - LED LIGHTS BY DELTA REO - CUSTOM BUILT WALK-IN CLOSETS AND ENTRY CLOSETS BY MOLTENI - LIGHTING AND SHADE CONTROLS BY LUTRON CASETA - CUSTOM SOLID BRUSHED OAK ITALIAN KITCHEN CABINETS BY GD - KITCHEN COUNTERTOP, BACKSPLASH & ISLAND IN NATURAL STONE - WOLF RANGE AND SUB ZERO REFRIGERATOR BUILDING AMENITIES INCLUDE - 24 HOUR DOORMAN - STATE OF THE ART GYM BY TECHNOGYM & PELETON - SAUNA -STEAM ROOM - 2 PLUNGE POOLS -MUSIC LOUNGE WITH OUTDOOR TERRACE -BUILDING WATER FILTER BY TEKLEEN 32 East 1st Street features a limited collection of thirty highly designed one to four bedroom residences at the nexus of NoHo, the East Village and Lower East Side. Inspired by the contemporary aesthetic of Italian rationalist design, 32 East 1st Street purposely lives within its urban context, presenting a substantial limestone exoskeleton accentuated by expansive triple-pane windows and geometric metal detailing. Please note some images have been virtually staged.
$1,700,000
25 5th Ave Unit 5G New York, NY 10003
- Type:
- Apartment
- Sq.Ft.:
- 703
- Status:
- Active
- Beds:
- 1
- Year built:
- 1921
- Baths:
- 1.00
- MLS#:
- RPLU-3346333546
ADDITIONAL INFORMATION
150K price drop--(Tenant in Place) Condo in Gold Coast on Fifth Ave. in Greenwich Village! It's all about the location, being in the heart of the historic Gold Coast on Fifth Ave. and corner of 9th St. This beautifully renovated pre war charm is the perfect home to be, or simply a pied-a-terre and investment. This beautifully renovated 1 bed, 1 bath not only enhances the historic architecture beauty, but brings in the modern comfort. It features 10 ft ceilings throughout, a windowed kitchen with granite countertops, Miele, Liebherr, and GE Profile stainless steel appliances. The bathroom is also windowed and finished with white Thassos Marble, Black Granite, and Kohler fixtures. Master bedroom has double exposure of North & East, and there is an abundance of closet space throughout. Private storage is also included in the sale of this apartment. Washer/Dryer can be installed. 25 Fifth is an elegant full service condominium, with 24-hour concierge, resident manager, bike room, fitness room, landscaped common garden and laundry room. Just steps from Washington Square park, world renowned restaurants, and major subway lines!
$13,250,000
56 E 1st St New York, NY 10003
- Type:
- Townhouse
- Sq.Ft.:
- 1,400
- Status:
- Active
- Beds:
- 7
- Year built:
- 2002
- Baths:
- 6.00
- MLS#:
- PRCH-736998
ADDITIONAL INFORMATION
56 East 1st Street is a spectacular, 22-wide, 3-unit, industrial chic downtown property. This 5-story, approximately 6,090 sq. ft. building contains a community facility on the ground floor, a duplex apartment with outdoor space and a sprawling triplex with 20' ceilings, terrace, and roof deck. There is additional FAR that could be realized by building up or utilizing some of the unused internal cubic feet. It could be converted to a grand single-family home or used for institutions. Located at the center of Nolita, NoHo, the East Village and the Lower East Side, the property is minutes away from some of the best restaurants and shopping options in Manhattan. Steps away are also eight major subway lines, providing easy access to anywhere in the City.

Listings courtesy of One Key MLS as distributed by MLS GRID. Based on information submitted to the MLS GRID as of 11/13/2024. All data is obtained from various sources and may not have been verified by broker or MLS GRID. Supplied Open House Information is subject to change without notice. All information should be independently reviewed and verified for accuracy. Properties may or may not be listed by the office/agent presenting the information. Properties displayed may be listed or sold by various participants in the MLS. Per New York legal requirement, click here for the Standard Operating Procedures. Copyright 2024, OneKey MLS, Inc. All Rights Reserved.
IDX information is provided exclusively for consumers’ personal, non-commercial use, that it may not be used for any purpose other than to identify prospective properties consumers may be interested in purchasing, and that the data is deemed reliable but is not guaranteed accurate by the MLS. Per New York legal requirement, click here for the Standard Operating Procedures. Copyright 2024 Real Estate Board of New York. All rights reserved.
New York Real Estate
The median home value in New York, NY is $1,399,700. This is higher than the county median home value of $1,187,100. The national median home value is $338,100. The average price of homes sold in New York, NY is $1,399,700. Approximately 29.97% of New York homes are owned, compared to 51.67% rented, while 18.36% are vacant. New York real estate listings include condos, townhomes, and single family homes for sale. Commercial properties are also available. If you see a property you’re interested in, contact a New York real estate agent to arrange a tour today!
New York, New York 10003 has a population of 55,035. New York 10003 is less family-centric than the surrounding county with 25.12% of the households containing married families with children. The county average for households married with children is 25.3%.
The median household income in New York, New York 10003 is $137,533. The median household income for the surrounding county is $93,956 compared to the national median of $69,021. The median age of people living in New York 10003 is 32 years.
New York Weather
The average high temperature in July is 85.3 degrees, with an average low temperature in January of 25.6 degrees. The average rainfall is approximately 46.9 inches per year, with 26 inches of snow per year.




