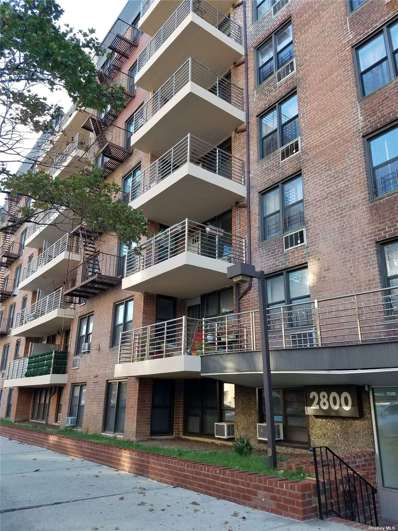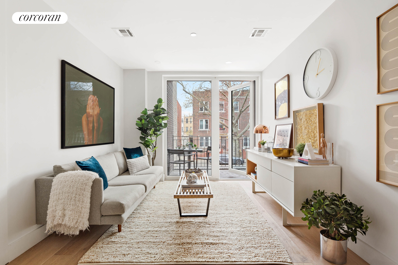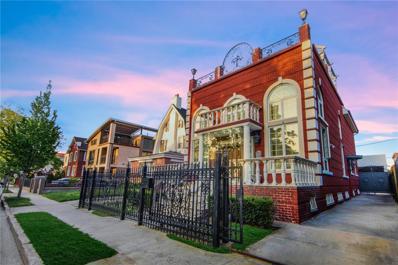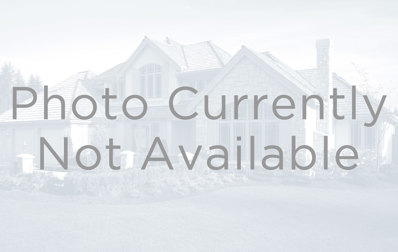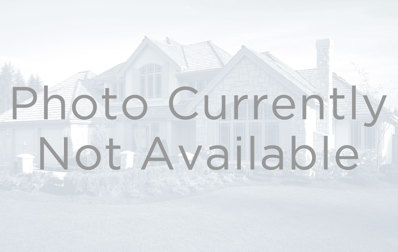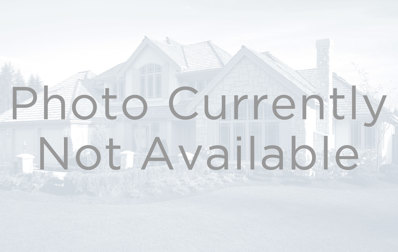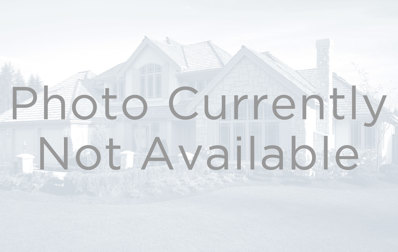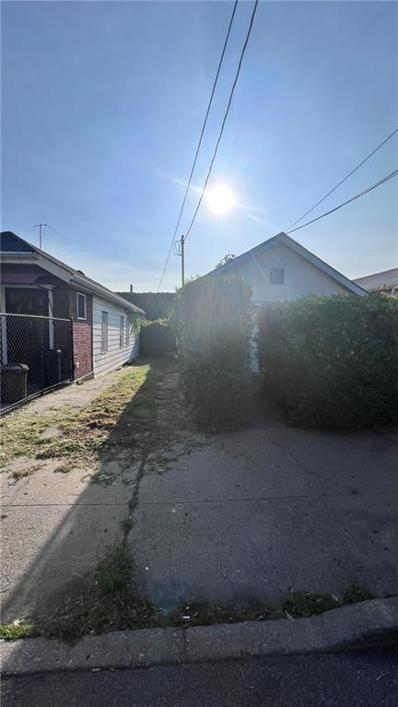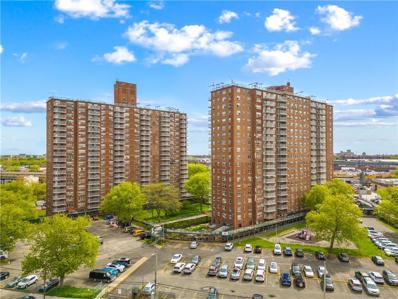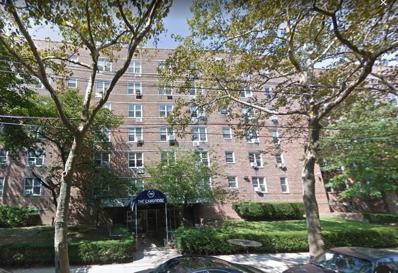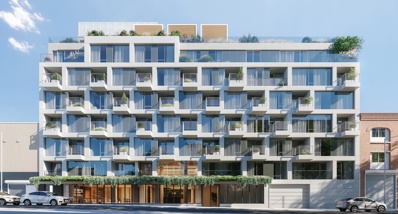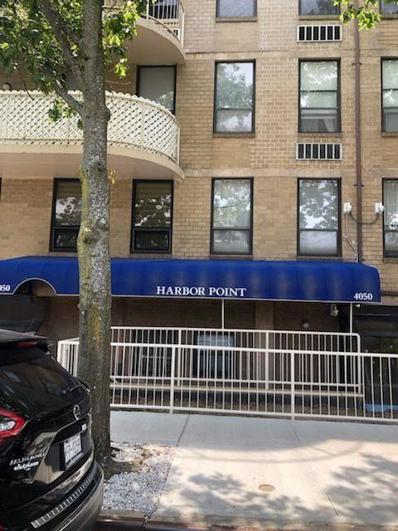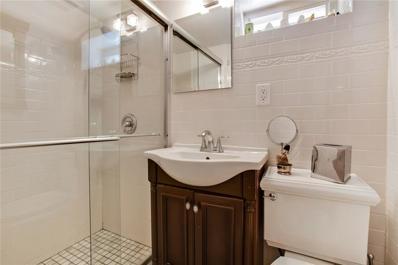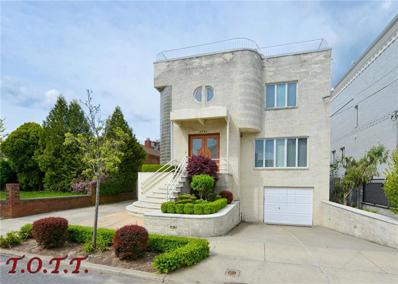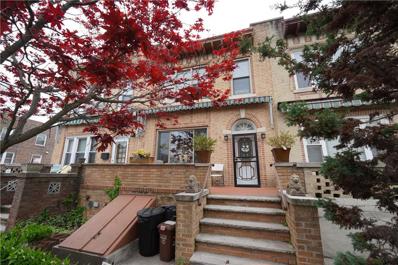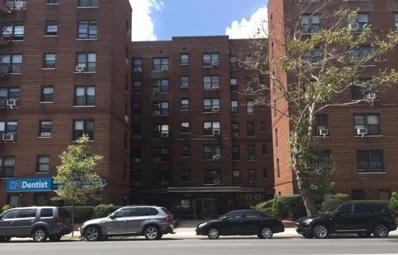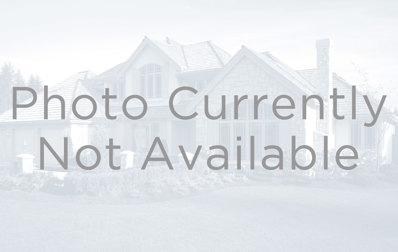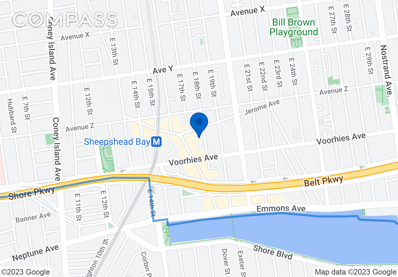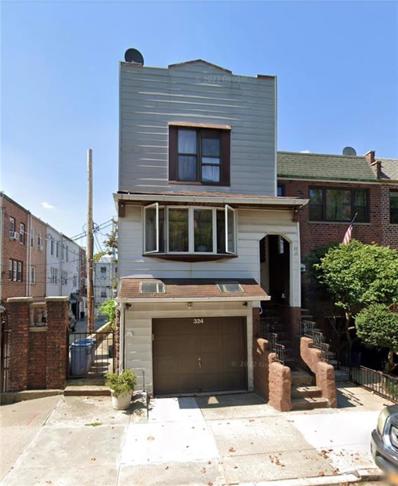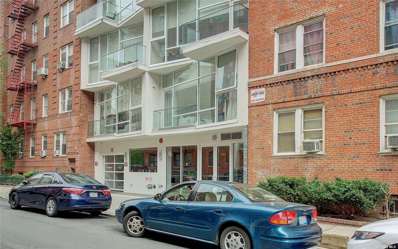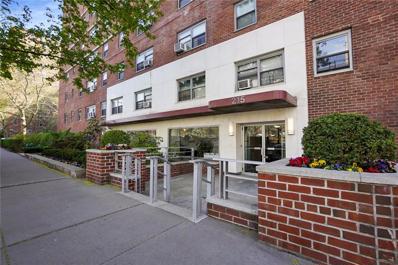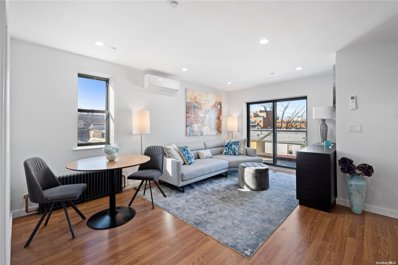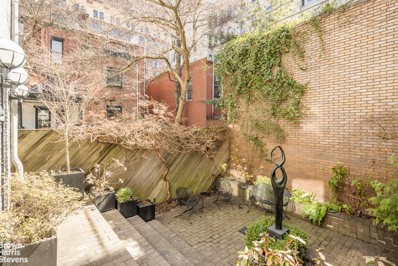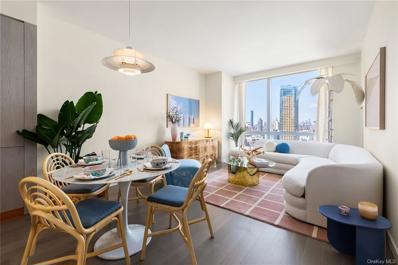Brooklyn NY Homes for Sale
- Type:
- Co-Op
- Sq.Ft.:
- 1,150
- Status:
- Active
- Beds:
- 2
- Year built:
- 1961
- Baths:
- 2.00
- MLS#:
- 3481199
- Subdivision:
- The Westport
ADDITIONAL INFORMATION
2 Bedrooms, 1.5 Bathrooms, Large apartment with terrace! Steps to Restaurants, Shops, and Transportation, Buyer pays transfer tax. No Board Approval is required.
ADDITIONAL INFORMATION
IMMEDIATE OCCUPANCY! Parking Spots have been fully sold. Get into Brooklyn's most exciting and affordable newly emerging neighborhood before it's too late! 1173 Rogers is a one-of-kind elevator CONDO with PARKING, designer finishes, and a full amenity package in exciting Flatbush, where you will find a world of international delicacies and amenities plus easy subway access and Prospect Park and Brooklyn College nearby too. Unit 4C is a spacious 2 bed / 2 bath home with an unexpected foyer, a generous terrace, and great closet space. Own for less than renting and start investing in your future! A boutique collection of just 21 residences, 1173 Rogers offers an array of one- and two-bedroom homes and two spectacular penthouses, each with their very own private outdoor space, that suit every budget. Prices range from 425K to 550K for the 1-beds, 675K to 800K for the 2 beds, and 600K and 900K for the two penthouses, each with unrivaled views and massive private terraces in the sky. There are 11 parking spaces available for sale at 45K per space, a 2nd floor and light-filled gym, a package room, bike room, and Virtual Doorman for your convenience. Take the conveniently located express 2/5 trains from either Newkirk Avenue or Beverly Road, just a few blocks away. A distinctive facade of white brick and oversized floor-to-ceiling windows awaits, with an easy drive-in garage on the first floor and a spacious and welcoming lobby outfitted with Travertine floors and walls and handsome woodwork. Head up to your new home where you will be smitten by the fumed-oak wide plank floors, high ceilings, central heating and cooling, amazing light, great closets, and washer and dryer hook-ups. Kitchens feature a perennial classic white and wood door cabinet combination, chic stainless appliances and faucet sprayer, and industrial-strength but beautiful Carrara-marble style Quartz countertops and backsplash. The bathrooms offer a soothing and spa-like experience with oversized taupe tiles juxtaposed with wall-mounted white vanities, custom wood and mirrored medicine cabinets, and designer downlighting. These are homes that only need you to bring your clothes and furniture and you can move right in. No work of any kind required. Live an indoor/outdoor life in EVERY SINGLE home. Balconies are large enough for dining outside or enjoying the good life, and easily accessible from the living rooms through beautiful glass doors with striking blackened steel frames. Pet friendly, investor friendly, subletting allowed, and low monthlies make this building a must-see for end-users, 1031 exchanges, and parents buying for children. Ask us about the various lending programs available for no PMI loans with just 3% down. Now is your time to be a homeowner in Brooklyn with no sacrifices!
$2,600,000
267 Dover St Brooklyn, NY 11235
- Type:
- Single Family
- Sq.Ft.:
- 4,300
- Status:
- Active
- Beds:
- 4
- Lot size:
- 0.09 Acres
- Year built:
- 1997
- Baths:
- 5.00
- MLS#:
- 474162
ADDITIONAL INFORMATION
One of the most prestigious and desirable neighborhoods of South Brooklyn, Prime Manhattan Beach! Ocean block! Stunning brick side colonial sits on 4000 sqft lot and has magnificent views of Atlantic Ocean from almost every window! The mansion is 27' by 54' boasts 4 bedrooms, 5 bathrooms, designer interiors, hand-painted art, cathedral ceilings, fully finished basement, beautiful outdoors and private driveway. Stepping through the grand doors, you enter the captivating living room with enormously high cathedral ceilings with an awe-inspiring statement chandelier. Exquisite hand painted wall and ceiling art adds a touch of sophistication & cultural richness to the room's ambiance. Sunlight filters through the floor-to-ceiling windows, casting a gentle glow on furniture around a grand fireplace, exuding an inviting warmth on cooler evenings. Opulent inlay hardwood floors add more grandeur to the room. Formal dining room, powder room &chef's kitchen are featured on main floor too. The kitchen offers custom built cabinetry with granite counertops & breakfast bar. Professional grade stainless steel appliances include Wolf gas range, Miele dishwasher and SubZero fridge. Sliding doors lead to fully equipped backyard with summer kitchen, professional grade grill and open summer shower. Ascend the gorgeous staircase to discover a beautiful owner's suite featuring en-suite bathroom, walk-in closet fully equipped with custom furniture and the balcony with stunning picturesque views.The kid's bedroom is also situated on this same levelTop level offers third bedroom, full bathroom, balcony and the spectacular terrace of immense size with breathtaking views of Atlantic ocean! The basement will impress every guest! The family room features a bar and is tastefully designed with traditional dark wood furniture and finishes that create timeless charm. You can also find fourth bedroom with full bathroom, music/office room, laundry room, gym, sauna and an extra bathroom here.
$2,070,000
171 N 1st St Unit 1A Brooklyn, NY 11211
- Type:
- Apartment
- Sq.Ft.:
- 1,162
- Status:
- Active
- Beds:
- 1
- Year built:
- 2023
- Baths:
- 2.00
- MLS#:
- COMP-154727482570411
ADDITIONAL INFORMATION
IMMEDIATE OCCUPANCY. Sleek and stunning 1,162 sq ft, 1 bedroom 1.5 bathroom duplex with private outdoor space at the brand new luxury building, 171 North 1st Street in prime Williamsburg! This impeccably-designed home in a boutique building is light, bright, and beautiful, featuring an open floor plan for entertaining, floor-to-ceiling windows, European white oak flooring and refined modern finishes throughout including LG washer and dryer. The gracious living/dining room is adjoined by a high-end open kitchen styled for the chef with quality cabinetry, Valor White quartz countertops and backsplash, and a suite of premium appliances by Bosch. A glass door off the living area leads out to a large balcony where you can enjoy a coffee or cocktail while taking in the views. Generous bedrooms are highlighted by the tranquil primary suite complete with an outfitted walk-in closet and spa-like bath. Upscale bathrooms are well-appointed with porcelain tile flooring and top-quality finishes. 171 North 1st Street is a brand new collection of 57 unique homes spanning 7 stories, ideally located between Bedford and Driggs Avenues. The amenity-rich building offers something for everyone, including a fitness center with a yoga studio and mirror fitness screens, zen garden, resident’s lounge, children’s playroom, pet spa, garage with semi-automated parking, common laundry facility, plus bike storage, a package room with cold storage for grocery deliveries, and storage lockers. There’s also a serene rooftop with grills and NYC skyline/Brooklyn Bridge views, and private cabanas available for rent. The address is exceptional, in the dynamic north side of Williamsburg, just one block from the Bedford Avenue shopping corridor offering Whole Foods, Equinox Fitness, Sweetgreen, Sephora, the Apple Store, and other attractions. Also nearby are great restaurants, shops, parks, and other conveniences. Plus you’re close to the L train and ferry. Known for its contemporary art scene and vibrant nightlife, this sought-after neighborhood is only a half mile from the East River and a 10-minute subway ride to Manhattan! The complete offering terms are in an offering plan available from Sponsor. File no. CD22-0139. All images are artists’ renderings. They are provided for illustration purposes only. Not all items depicted in artist renderings are included in Unit purchase. Prospective purchasers should not rely upon these depictions and are advised to review the complete terms of the offering plan for further detail as to the type, quality, and quantity of materials, appliances, equipment, and fixtures to be included in the units, amenity areas and common areas of the condominium.
$1,780,000
171 N 1st St Unit 3C Brooklyn, NY 11211
- Type:
- Apartment
- Sq.Ft.:
- 970
- Status:
- Active
- Beds:
- 2
- Year built:
- 2023
- Baths:
- 2.00
- MLS#:
- COMP-136044970340579
ADDITIONAL INFORMATION
IMMEDIATE OCCUPANCY. Sleek and stunning 970 sq ft, two bedroom two bathroom apartment with a private outdoor balcony at the brand new luxury building, 171 North 1st Street in prime Williamsburg! This impeccably-designed home in a boutique building is light, bright, and beautiful, featuring floor-to-ceiling windows, and refined modern finishes throughout. Gorgeous European white oak flooring and chic color tones further enrich the airy ambience and add warmth and elegance. The gracious living/dining room is adjoined by a high-end kitchen styled for the chef with quality cabinetry, Valor White quartz countertops and backsplash, and a suite of premium appliances by Bosch. A glass door off the living area leads out to a large balcony where you can enjoy a coffee or cocktail with loved ones or guests while taking in the views. Generous bedrooms are highlighted by the tranquil primary suite complete with an outfitted walk-in closet and spa-like bath with a soothing soaking tub. Upscale bathrooms are well-appointed with porcelain tile flooring and top-quality finishes. Topping the allure of this special home is an LG washer and dryer for laundry ease, ample closet space for storage, a telephone intercom system, and hardwired “Brilliant: Single Switch” system enabling video and connectivity to the concierge and exterior entrance. 171 North 1st Street is a brand new collection of 57 unique homes spanning 7 stories, ideally located between Bedford and Driggs Avenues. The amenity-rich building offers something for everyone, including a fitness center with a yoga studio and mirror fitness screens, zen garden, residents’ lounge, children’s playroom, pet spa, garage with semi-automated parking, common laundry facility, plus bike storage, a package room with cold storage for grocery deliveries, and storage lockers. There’s also a serene rooftop with grills and NYC skyline/Brooklyn Bridge views, and private cabanas available for rent. The address is exceptional, in the dynamic north side of Williamsburg, just one block from the Bedford Avenue shopping corridor offering Whole Foods, Equinox Fitness, Sweetgreen, Sephora, the Apple Store and other attractions. Also nearby are great restaurants, shops, parks and other conveniences. Plus you’re close to the L train and ferry. Known for its contemporary art scene and vibrant nightlife, this sought-after neighborhood is only a half mile from the East River and a 10-minute subway ride to Manhattan! The complete offering terms are in an offering plan available from Sponsor. File no. CD22-0139. All images are artists’ renderings. They are provided for illustration purposes only. Not all items depicted in artist renderings are included in Unit purchase. Prospective purchasers should not rely upon these depictions and are advised to review the complete terms of the offering plan for further detail as to the type, quality, and quantity of materials, appliances, equipment, and fixtures to be included in the units, amenity areas and common areas of the condominium.
- Type:
- Apartment
- Sq.Ft.:
- 588
- Status:
- Active
- Beds:
- 1
- Year built:
- 2023
- Baths:
- 1.00
- MLS#:
- COMP-136044694140671
ADDITIONAL INFORMATION
IMMEDIATE OCCUPANCY. Sleek and stunning 588 sq ft, one bedroom one bathroom apartment with a private outdoor balcony at the brand new luxury building, 171 North 1st Street in prime Williamsburg! This impeccably-designed home in a boutique building is light, bright, and beautiful, featuring an open floorplan for entertaining, floor-to-ceiling windows, and refined modern finishes throughout. Gorgeous European white oak flooring and chic color tones further enrich the airy ambiance and add warmth and elegance. The gracious living/dining room is adjoined by a high-end open kitchen styled for the chef with quality cabinetry, Valor White quartz countertops and backsplash, and a suite of premium appliances by Bosch. A glass door off the living area leads out to a large balcony where you can enjoy a coffee or cocktail with loved ones or guests while taking in the views. Generous bedrooms are highlighted by the tranquil primary suite complete with an outfitted walk-in closet and spa-like bath with a soothing soaking tub. Upscale bathrooms are well-appointed with porcelain tile flooring and top-quality finishes. Topping the allure of this special home is an LG washer and dryer for laundry ease, ample closet space for storage, a telephone intercom system, and hardwired “Brilliant: Single Switch” system enabling video and connectivity to the concierge and exterior entrance. 171 North 1st Street is a brand new collection of 57 unique homes spanning 7 stories, ideally located between Bedford and Driggs Avenues. The amenity-rich building offers something for everyone, including a fitness center with a yoga studio and mirror fitness screens, zen garden, resident’s lounge, children’s playroom, pet spa, garage with semi-automated parking, common laundry facility, plus bike storage, a package room with cold storage for grocery deliveries, and storage lockers. There’s also a serene rooftop with grills and NYC skyline/Brooklyn Bridge views, and private cabanas available for rent. The address is exceptional, in the dynamic north side of Williamsburg, just one block from the Bedford Avenue shopping corridor offering Whole Foods, Equinox Fitness, Sweetgreen, Sephora, the Apple Store and other attractions. Also nearby are great restaurants, shops, parks and other conveniences. Plus you’re close to the L train and ferry. Known for its contemporary art scene and vibrant nightlife, this sought-after neighborhood is only a half mile from the East River and a 10-minute subway ride to Manhattan! The complete offering terms are in an offering plan available from Sponsor. File no. CD22-0139. All images are artists’ renderings. They are provided for illustration purposes only. Not all items depicted in artist renderings are included in Unit purchase. Prospective purchasers should not rely upon these depictions and are advised to review the complete terms of the offering plan for further detail as to the type, quality, and quantity of materials, appliances, equipment, and fixtures to be included in the units, amenity areas and common areas of the condominium.
$2,070,000
171 N 1st St Unit 3K Brooklyn, NY 11211
- Type:
- Apartment
- Sq.Ft.:
- 1,139
- Status:
- Active
- Beds:
- 2
- Year built:
- 2023
- Baths:
- 2.00
- MLS#:
- COMP-131452066721649
ADDITIONAL INFORMATION
IMMEDIATE OCCUPANCY. Sleek and stunning 1,139 sq ft, two bedroom two bathroom apartment at the brand new luxury building, 171 North 1st Street in prime Williamsburg! This impeccably-designed home in a boutique building is light, bright, and beautiful, featuring an open floorplan for entertaining, floor-to-ceiling windows, and refined modern finishes throughout. Gorgeous European white oak flooring and chic color tones further enrich the airy ambience and add warmth and elegance. The gracious living/dining room is adjoined by a high-end open kitchen styled for the chef with quality cabinetry, Valor White quartz countertops and backsplash, and a suite of premium appliances by Bosch. Generous bedrooms are highlighted by the tranquil primary suite complete with an outfitted walk-in closet and spa-like bath with a soothing soaking tub. Upscale bathrooms are well-appointed with porcelain tile flooring and top-quality finishes. Topping the allure of this special home is an LG washer and dryer for laundry ease, ample closet space for storage, a telephone intercom system, and hardwired “Brilliant: Single Switch” system enabling video and connectivity to the concierge and exterior entrance. 171 North 1st Street is a brand new collection of 57 unique homes spanning 7 stories, ideally located between Bedford and Driggs Avenues. The amenity-rich building offers something for everyone, including a fitness center with a yoga studio and mirror fitness screens, zen garden, residents’ lounge, children’s playroom, pet spa, garage with semi-automated parking, common laundry facility, plus bike storage, a package room with cold storage for grocery deliveries, and storage lockers. There’s also a serene rooftop with grills and NYC skyline/Brooklyn Bridge views, and private cabanas available for rent. The address is exceptional, in the dynamic north side of Williamsburg, just one block from the Bedford Avenue shopping corridor offering Whole Foods, Equinox Fitness, Sweetgreen, Sephora, the Apple Store and other attractions. Also nearby are great restaurants, shops, parks and other conveniences. Plus you’re close to the L train and ferry. Known for its contemporary art scene and vibrant nightlife, this sought-after neighborhood is only a half mile from the East River and a 10-minute subway ride to Manhattan! The complete offering terms are in an offering plan available from Sponsor. File no. CD22-0139. All images are artists’ renderings. They are provided for illustration purposes only. Not all items depicted in artist renderings are included in Unit purchase. Prospective purchasers should not rely upon these depictions and are advised to review the complete terms of the offering plan for further detail as to the type, quality, and quantity of materials, appliances, equipment, and fixtures to be included in the units, amenity areas and common areas of the condominium.
$799,000
2648 E 11th St Brooklyn, NY 11235
- Type:
- Single Family
- Sq.Ft.:
- 828
- Status:
- Active
- Beds:
- 3
- Lot size:
- 0.06 Acres
- Year built:
- 1920
- Baths:
- 1.00
- MLS#:
- 474145
ADDITIONAL INFORMATION
Super Convenient Detached One Dwelling In Prime Sheepshead Bay, There Is Beautiful Three Garden In Front Of The House And Big Private Backyard. House Size: 18x48, Lots Size: 28x100. Share Driveway! Near Major Transportation Hub, B&Q Trains, PS 209 School, Sheepshead Bay Shopping, Parks And The Bay.
- Type:
- Co-Op
- Sq.Ft.:
- 800
- Status:
- Active
- Beds:
- 1
- Year built:
- 1963
- Baths:
- 1.00
- MLS#:
- 474122
ADDITIONAL INFORMATION
Fully renovated, very spacious, 800 sq. ft. one bedrooms coop with a northern exposure and unobstructed, impressive views. The apartment features an entrance hall with a large closet, bright, large living room with 3 windows, parquet flooring throughout, modern custom-made kitchen (with Stainless Steel appliances, granite countertop and backsplash, lots of kitchen cabinets) that opens up into a dining room with an access to a terrace, amazing amount of storage space (six very large closets throughout the apartment including 2 in the bedroom) and large bright bedroom with 2 closets. All together this unit has 6 large closets. Fully tiled modern bathroom & more. Maintenance includes Electric, Gas, Heat, Water, Real Estate Tax etc. Extra $25 a month per AC wall unit. A few minutes off the Beach and Boardwalk, Luna Park, steps from the express D train Tennis / Swimming/Basketball and Fitness Centers. No Pets. No sublease. Very short waiting list for parking ($60 a month), but always plenty of street parking around the building.
- Type:
- Co-Op
- Sq.Ft.:
- 850
- Status:
- Active
- Beds:
- 1
- Year built:
- 1959
- Baths:
- 1.00
- MLS#:
- 474084
ADDITIONAL INFORMATION
Fully renovated extra large modern 1 bedroom coop apartment corner unit. The apartment was done with ultra heavy soundproofing in the walls, ceilings and floors. Brand new Sheetrock throughout the apartment. There is ultramodern kitchen with granite counter tops, backsplash and floors, beautiful custom cabinets, window and dining area; there is a modern fully tiled bathroom, large hallway, there are lots of closets with beautiful new doors and door handles, the radiators have custom made wood covers, all windows have beautiful wood moldings around them, the apartment is quiet with windows to the back yard, windows were recently changed, there are new beautiful modern hard wood floors, the building has laundry room, secured video entrance, updated lobby with nice sitting area, elevator and super; close to Express bus to Manhattan and B2 bus, close to stores, schools and restaurants. The parking is available - waiting list. OK to sublease after 3 years. Maintenance $635 includes water, heat, cooking gas and taxes. No flip tax.The coop is in move-in condition.
$2,500,000
110 N 1st St Unit PH-A Brooklyn, NY 11249
- Type:
- Apartment
- Sq.Ft.:
- 1,162
- Status:
- Active
- Beds:
- 2
- Year built:
- 2023
- Baths:
- 2.00
- MLS#:
- OLRS-00012037711
ADDITIONAL INFORMATION
Welcome to 110 North 1st where thoughtful design creates meaningful connections to nature. A mix of studio to four bedroom condominiums. Expansive light-filled residences, all with private outdoor space, feature floor-to-ceiling Schu¨co windows in living spaces and operable large-format Schu¨co windows in bedrooms. Interiors are finished in a soft neutral palette of exceptional natural materials and custom Italian millwork throughout. Kitchens balance aesthetic beauty with functional excellence. Full-height custom Italian-made cabinetry by RiFRA is crafted from white oak. Countertops and backsplashes are Statuarietto slab marble. A full suite of Gaggenau appliances includes a induction cooktop electric oven, and an integrated refrigerator, dishwasher, and microwave drawer. Primary bathrooms with honed Bianco Dolomite and Tundra Gray marble floors and walls are spacious and tranquil. Most feature a wet room with a Duravit bathtub and separate freestanding shower with thermostatic WaterMark fixtures. The custom oak double vanity with Duravit sinks and the bespoke satin pewter faucets and accessories are by Watermark. A large-format Italian made custom medicine cabinet is designed with integrated LED lighting and glass shelving. Vanity countertops are crafted in natural Superwhite stone Secondary bathrooms continue the theme of elegant tranquility with Pietra Serena brushed limestone floors, Bianco dolomite walls around the tubs and a custom oak vanity with under-mounted Duravit sink and bespoke satin petwer faucet and accessories by Watermark. The custom medicine cabinet features integrated LED lighting and glass shelving. The Duravit bathtub is enclosed within a bush-hammered Basaltina stone apron. Vanity countertops are crafted in natural Superwhite stone Amenities Hospitality-inspired shared spaces inside and out have been designed for fitness, wellness, relaxation, and creativity. Special indoor and outdoor amenities also cater to pets. LOBBY & LOUNGES The soft sound of water in a fountain-style hand-washing basin marks the transition from urban vitality to the tranquility of home. Monumental and intimate arrival and social spaces feature framed views of the streetscape as well as a sunken courtyard garden. Lobby The double-height lobby with two-story windows overlooking North 1st Street features a unique gray wood made brick screen accent wall, polished concrete floors, and accents of smoked oak and blackened steel. The custom-designed reception desk and bench are inspired by the work of contemporary sculptors. Lounge Also overlooking North 1st Street and featuring a comfort white venetian plaster accent wall, the lounge provides a welcoming space for various activities. Three glass-enclosed conference rooms and co-working tables are ideal for work-from-home. A kitchenette is available for brewing fresh tea or coffee to enjoy in comfortable chairs while reading or catching up with neighbors. Library Cozy and inviting with a double-sided fireplace, contemporary sofas, and a venetiain plaster accent wall, the library overlooks the sunken courtyard garden. A curated collection of art and design books is available to browse for inspiration. FITNESS & WELLNESS Expanding on the tranquil expression of the architecture and materials, an extensive wellness level organized around a contemporary rotunda offers a variety of indoor and outdoor spaces that have been purpose-designed to foster health in mind, body, and soul. Fitness Outfitted with Matrix cardio and resistance equipment, the fitness center opens to a landscaped garden. An adjacent studio is available for yoga practice. Meditation The meditation room features a backlit wall crafted from onyx, a natural stone believed in some traditions to promote vigor, steadfastness, and stamina. Sauna A Swedish-style dry sauna room with custom wood paneling and a curved integrated bench designed to provide a sensuous and restorative experience. Plunge Pool A heated plunge pool cladded in full size slabs of New Pietra cardosa with a leather finish. SHOWERS Men’s and women’s bathrooms each offer a shower. Makers’ Space Designed for residents of all ages, the Maker’s Space will feature custom Italian cabinetry, an accent kids climbing wall, soft matt, and a large table for creative activities. Rooftop Panoramic views of the East River and Manhattan skyline are spectacular from the rooftop terrace, which has been beautifully landscaped and designed with shared spaces as well as private cabanas. Shared spaces feature dining tables, lounge chairs, and a summer kitchen with barbecue grills. Cabanas, some with summer kitchens and barbecue grills, are set within privacy walls. LIFESTYLE CONVENIENCES A collection of dedicated spaces, personal service, and residential technology combine to make everyday living in the urban context more effortless and enjoyable. Part-time doorman Carson virtual doorman 24/7 Pet spa with stone shower Rooftop dog run Onsite parking available; garage is accessible from the lobby Bike storage room
- Type:
- Condo
- Sq.Ft.:
- 873
- Status:
- Active
- Beds:
- 1
- Year built:
- 1994
- Baths:
- 2.00
- MLS#:
- 473846
ADDITIONAL INFORMATION
Excellent Sheepshead Bay location! This handicap accessible first floor, duplex condo in an elevator building offers a rare opportunity! The unit boasts hardwood and tile floors, a security alarm system, 2 separate entrances to the apartment with large doors, a recreation room that can be used as a bedroom, a 3/4 bath, and washer/dryer combo on the first level, a spiral staircase leading up to the extra-large living and dining rooms with sliding access to the private, wide-open, rubber terrace, a good size kitchen with appliances including the refrigerator, stove, and dishwasher, another full bath, and a spacious bedroom, complete with plenty of closet and storage space, all on the second level, as well as two heating units and one new dual heat/air conditioning unit; the building is pet friendly, along with having a gym, community sun-deck, video security system, and storage unit, and an ultra-low maintenance fee of $465.00, with heat, hot water, and cooking gas included. Amenities include quick and easy access to the multitude of establishments along Emmons Ave, the Sheepshead Playground, the Billy Brown Playground, boat clubs, P.S. 52, and P.S. 811. Transportation options include immediate access to the B4, B36, B44, B44-SBS, and B49 buses, and the Sheepshead Bay B and Q Train stations. Great famous restaurants. This condo has it all Location Location Location!!!
$1,398,000
7739 Shore Rd Brooklyn, NY 11209
- Type:
- Single Family
- Sq.Ft.:
- 1,144
- Status:
- Active
- Beds:
- 4
- Lot size:
- 0.04 Acres
- Year built:
- 1920
- Baths:
- 3.00
- MLS#:
- 473834
ADDITIONAL INFORMATION
Location! Location! Location!. 1 Family Fully Detached house with a full finished basement with a separate entrance. The house is fully renovated with great condition. The building size is 22x36 and the lot size is 34x55. The house features spectacular water views and it is a true gear of Shore Road. All offers has to be presented with a pre-approval and proof of funds. Take the opportunity to look at this stunning house. Won't last! Call today for an appointment.
$2,165,000
2346 E 64th St Brooklyn, NY 11234
- Type:
- Single Family
- Sq.Ft.:
- 4,500
- Status:
- Active
- Beds:
- 5
- Lot size:
- 0.11 Acres
- Year built:
- 1989
- Baths:
- 6.00
- MLS#:
- 473676
ADDITIONAL INFORMATION
Mill Basin 50x100 detached colonial all brick. Walk into a open concept layout featuring a large kitchen, formal dining, formal living, family room and 1/2 bath. Entering up a grand staircase leading to large total of 5 bdrms , oversize master bedroom suite with spa bathroom and walk in closet, plus large 4 bedrooms 1 full bath and 3/4 baths. Enjoy the enclosed flat roof for entertainment and bbq . Large walk-in basement alongside indoor pool, sauna, shower and bedroom leading to private backyard Too many extras to mention. Must see
$1,380,000
8903 Ridge Blvd Brooklyn, NY 11209
- Type:
- Single Family
- Sq.Ft.:
- 2,520
- Status:
- Active
- Beds:
- 4
- Lot size:
- 0.04 Acres
- Year built:
- 1920
- Baths:
- 2.00
- MLS#:
- 473664
ADDITIONAL INFORMATION
Prime Bay Ridge!! Single Family brick townhouse with parking. The curb appeal of this one-family home includes a lovely front garden, a raised front porch, and a renovated Kitchen & Bathroom. Enter the main floor of this well-loved home to a Living Room & Dining Room with high ceilings. The kitchen features exotic marble counter top, solid wood cabinetry, large windows, and stainless steel appliances. This level has a powder room and access to the backyard. Ascend the original wood staircase with skylight to the second level. Here you will discover 3 bedrooms and a newly renovated bathroom with skylight. The entire home is energy efficient with insulation in all exterior walls and roof, new electric, newer rubber roof, oil heat, and freshly painted. The landscaped yard has a patio/deck area and carport. This home is located in a highly sought-after section of Bay Ridge across the street from the Visitation Monastery; within a short distance to the harbor, Shore Road Promenade, and area parks. Also, easy access to Manhattan via Express Bus, ferry, and subway. Bay Ridge offers great schools including Poly Prep Country Day School, Visitation Academy, Adelphi Academy, Xaverian High School, Fontbonne Hall Academy, and several of the highest-rated public schools in NYC.
ADDITIONAL INFORMATION
Huge 1 Bedroom coop apartment (Can be converted to 2 bedroom with board approval) apartment, In heart of Sheephead Bay and located on the 3rd floor of the building. Well maintained PT Doorman Building. Lots of closet space. Subletting after 2 years is allowed. No pets. Maintenance is only $620 per month and it includes Gas and Heat. Close to the Beach, shopping and NetCost 24hr market. Close by Public transportation. Unit needs some updating. Call with any questions or to set up appointment for viewing.
- Type:
- Apartment
- Sq.Ft.:
- 935
- Status:
- Active
- Beds:
- 2
- Year built:
- 2023
- Baths:
- 2.00
- MLS#:
- COMP-129918218317036
ADDITIONAL INFORMATION
Enjoy contemporary designer interiors and private outdoor space in this stunning, energy-efficient two-bedroom, two-bathroom home at 2654 East 18th Street, a new-construction condominium in the ideal Sheepshead Bay location. Inside this sun-splashed home, discover tall ceilings with recessed lighting, oversized windows and sliding glass doors. The large open-plan living/dining room opens to a wide balcony, perfect for indoor-outdoor enjoyment. Fall in love with the open gourmet kitchen finished with sleek gray and white cabinetry, quartz counters and stainless-steel Samsung appliances, including an electric range, French door refrigerator, dishwasher and built-in microwave. The serene owner's suite boasts an oversized custom walk-in closet and a modern en suite bathroom featuring floor-to-ceiling large-format tile, a rain shower, two-stage commodes, spacious vanity and medicine cabinet, all trimmed with contemporary chrome fixtures. The secondary bedroom offers excellent closet space and easy access to a well-appointed full guest bathroom with a soaking tub/rain shower. Radiant heat flooring throughout the entire home, central air conditioning, upgraded insulation, sound-attenuating windows, A/V prewiring, ample closet space and in-unit washer-dryer hookups add comfort and convenience to this pristine new Brooklyn home. 2652 East 18th Street offers intercom entry, a common roof deck, top-floor gym, a bike room and on-site garage parking spaces available for purchase. From this wonderful location, you're close to fantastic waterfront outdoor space along Sheepshead Bay, Coney Island, Manhattan Beach and Marine Park. Enjoy great local shopping, dining and nightlife, while B and Q trains, excellent bus service and nearby parkways put the rest of the city within easy reach.
- Type:
- Apartment
- Sq.Ft.:
- 950
- Status:
- Active
- Beds:
- 2
- Year built:
- 2022
- Baths:
- 2.00
- MLS#:
- COMP-129922013193180
ADDITIONAL INFORMATION
THIS SUNDAY, MOTHER'S DAY, OPEN HOUSE BY APPOINTMENT ONLY POTENTIAL ROOF RIGHTS CAN BE PURCHASED Enjoy contemporary designer interiors and private outdoor space in this stunning, energy-efficient two-bedroom, two-bathroom home at 2654 East 18th Street, a new-construction condominium in the ideal Sheepshead Bay location. Inside this sun-splashed home, discover tall ceilings with recessed lighting, oversized windows and sliding glass doors. The large open-plan living/dining room opens to a wide balcony, perfect for indoor-outdoor enjoyment. Fall in love with the open gourmet kitchen finished with sleek gray and white cabinetry, quartz counters and stainless-steel Samsung appliances, including an electric range, French door refrigerator, dishwasher and built-in microwave. The serene owner’s suite boasts an oversized custom walk-in closet and a modern en suite bathroom featuring floor-to-ceiling large-format tile, a rain shower, two-stage commodes, spacious vanity and medicine cabinet, all trimmed with contemporary chrome fixtures. The secondary bedroom offers excellent closet space and easy access to a well-appointed full guest bathroom with a soaking tub/rain shower. Radiant heat flooring throughout the entire home, central air conditioning, upgraded insulation, sound-attenuating windows, A/V prewiring, ample closet space and in-unit washer-dryer hookups add comfort and convenience to this pristine new Brooklyn home. 2652 East 18th Street offers intercom entry, a common roof deck, top-floor gym, a bike room and on-site garage parking spaces available for purchase. From this wonderful location, you’re close to fantastic waterfront outdoor space along Sheepshead Bay, Coney Island, Manhattan Beach and Marine Park. Enjoy great local shopping, dining and nightlife, while B and Q trains, excellent bus service and nearby parkways put the rest of the city within easy reach.
$1,300,000
324 97th St Brooklyn, NY 11209
- Type:
- Single Family
- Sq.Ft.:
- 1,500
- Status:
- Active
- Beds:
- 3
- Lot size:
- 0.06 Acres
- Year built:
- 1925
- Baths:
- 2.00
- MLS#:
- 473432
ADDITIONAL INFORMATION
IN BEAUTIFUL BAY RIDGE IS WHERE YOU'LL FIND THIS SEMI-DETACHED SINGLE FAMILY 3 BEDROOM-2 BATHROOM DUPLEX HOME WITH A PRIVATE PARKING GARAGE & TREMENDOUS PALATIAL BACKYARD... IDEALLY SITUATED IN A MOST CONVENIENT & DESIRABLE BAY RIDGE LOCATION- SURROUNDED BY ALL FORMS OF TRANSPORTATION, AND ONLY STEPS AWAY FROM 3rd AVE SHOPPING & RESTAURANTS... TREMENDOUS POSSIBILTIES & POTENTIAL AWAIT THE NEXT LUCKY OWNER OF THIS PERFECT PROPERTY, IN ONE OF BROOKLYN'S MOST SOUGHT-AFTER NEIGHBORHOODS...
- Type:
- Condo
- Sq.Ft.:
- 1,110
- Status:
- Active
- Beds:
- 2
- Year built:
- 2008
- Baths:
- 2.00
- MLS#:
- 3472619
- Subdivision:
- Lighthouse Condo
ADDITIONAL INFORMATION
Looking for a cozy and comfortable place to call home in Brooklyn? Look no further than this beautiful 2 bedroom, 2 bathroom condo with 2 balconies and access to a luxurious spa! As you step into this stunning condo, you'll be greeted by an open and spacious living area that is perfect for entertaining guests or just relaxing after a long day. The kitchen is fully equipped with top-of-the-line appliances. The master bedroom is a peaceful retreat, featuring a large window that lets in plenty of natural light . The en-suite bathroom is beautifully appointed with a shower, and modern fixtures. The second bedroom is also spacious and comfortable, with ample closet space. The second bathroom is conveniently located just outside the bedroom and features a bathtub and modern fixtures. But the real highlight of this condo is the access to the spa, where you can relax and unwind after a long day. The spa features a sauna, steam room, and a pool. Located in the heart of Brooklyn, this condo is just steps away from some of the best restaurants, shops, and entertainment venues in the city. With easy access to public transportation, you'll be able to explore all that Brooklyn has to offer with ease. Don't miss out on this incredible opportunity to live in style and luxury in the heart of Brooklyn. Book your viewing today!
- Type:
- Co-Op
- Sq.Ft.:
- 850
- Status:
- Active
- Beds:
- 2
- Year built:
- 1950
- Baths:
- 1.00
- MLS#:
- 473363
ADDITIONAL INFORMATION
Prime Brooklyn Heights location! This incredible 850 sqft. two bedroom coop is an amazing find! The unit boasts hardwood and tile floors, breathtaking views of the NYC skyline, 2 spacious bedrooms with plenty of closet and storage space, a laundry area, exercise room, storage room, full time doorman, elevator, secure lobby, rooftop deck, a wait-list for parking, and is pet friendly. Amenities include quick and easy access to the multitude of establishments along Jay St. & Atlantic Ave., P.S. 8, P.S. 32, P.S. 261, New York City College of Technology, Whitman Park, Cadman Plaza Park, Trinity Park, McLaughlin Park, and much more! Transportation options include immediate access to the York St. F Train station, High St. Brooklyn Bridge A & C Train station, Clark St. 2 & 3 Train stations, Borough Hall 2, 3, 4, & 5 Train stations, Court St. R Train station, and Jay St. Metrotech A, C, F, & R Train stations, and the B67, B69, B62, B25, B26, B54, B38, B41, and B45 buses.
- Type:
- Condo
- Sq.Ft.:
- 770
- Status:
- Active
- Beds:
- 2
- Year built:
- 2016
- Baths:
- 2.00
- MLS#:
- 3470711
- Subdivision:
- Brighton 5th Condo
ADDITIONAL INFORMATION
Located in the heart of the culturally rich, historic community of Brighton Beach, Brighton 5th is the newest and sought after condo development. This 6-story building comprised of 16 generously and thoughtfully designed layout residences, bike room, laundry room, and parking spaces. Select units features balconies and city views. The A-line features 2 bedrooms and 2 bathroom. Built-in closet in each bedroom, hardwood flooring, patio door opening to the generous sized balcony with eastern and southern exposure. Top of the line stainless steel appliances and cabinetry. Recess lightings throughout the apartment and drenched in natural lights during the day. Split unit AC/Heat in each room. Balcony available from 3rd floor and above. Parking available
$7,500,000
10 Pineapple St Unit NA Brooklyn, NY 11201
- Type:
- Single Family
- Sq.Ft.:
- 1,090
- Status:
- Active
- Beds:
- 5
- Year built:
- 1899
- Baths:
- 5.00
- MLS#:
- RPLU-21922272241
ADDITIONAL INFORMATION
A True One-Of-A-Kind Townhouse in Brooklyn Heights There are many lovely townhouses in Brooklyn Heights, often constructed by the same builder in the late 1800's, side by side in groupings of 3 or 4 or 5 in a row. 10 Pineapple stands out amongst its peers because it is a one-of-a-kind, 27.25' wide, single family house like no others. Perched high in the quiet and private North Brooklyn Heights, 10 Pineapple is steps away from the Promenade - you can even see the East River from a top floor bedroom and from a reading nook on the 3rd floor. Spread over four floors, this home offers five bedrooms, four and a half baths, a home office, a library, wine cellar and three wood burning fireplaces. LAYOUT Parlor Floor Steps that are privately fenced off from the sidewalk lead you up to the Parlor Floor. The living and dining rooms can only be described as elegant and timeless. The rare width of the house provides generous and pleasing proportions to these rooms. There is also a kitchen with a lovely sun room for a morning cup of coffee or an intimate meal. Sliding glass doors open up to a sophisticated sculptural garden which can also be accessed via French doors off the dining room. This floor has easy flow for grand entertaining. A half bath is also located on this floor. Third Floor The main staircase brings you to a landing where you will find a unique library that is both private and accessible. This room has a dramatic arched, wooden ceiling and light streams in from the back windows. Up a short few more steps is another landing which is a perfect reading nook where you can look out onto Pineapple Street. This floor also holds the primary bedroom, large bath with steam shower and a deep soaking tub. There is a dressing room with thoughtfully designed closets, built in drawers and loads of cabinet space. Fourth Floor The top floor has 4 large bedrooms plus 2 full baths. All the bedrooms open onto a center communal area where a skylight above brings in lots of light. The bathrooms also have skylights and one bathroom holds the washer and dryer. First Floor The First Floor was previously used as an office with its own separate entrance, a waiting room and a full bath. This floor could be turned into a media room, rec room or another bedroom for visiting guests. Mechanicals and a storage room are also on this floor. 10 Pineapple is a truly unique townhouse that has to be seen to be appreciated. Convenient to the A/C, 2/3 lines and also close by are the R and 4/5. The Brooklyn Bridge Park is down the hill and shops and restaurants are located on nearby Montague Street. This is a co-exclusive with Corcoran/Karen Talbott.
$3,600,000
24 Lefferts Pl Brooklyn, NY 11238
- Type:
- Townhouse
- Sq.Ft.:
- 3,600
- Status:
- Active
- Beds:
- 2
- Year built:
- 1899
- Baths:
- 1.00
- MLS#:
- OLRS-00010086873
ADDITIONAL INFORMATION
This listing is by appointment only.
$1,215,000
1 City Pt Unit 19C Brooklyn, NY 11201
- Type:
- Condo
- Sq.Ft.:
- 751
- Status:
- Active
- Beds:
- 1
- Year built:
- 2020
- Baths:
- 1.00
- MLS#:
- H6242507
- Subdivision:
- Downtown Brooklyn
ADDITIONAL INFORMATION
THE SMARTEST BUY IN BROOKLYN. BROOKLYN POINT OFFERS ONE OF THE LAST 25-YEAR TAX ABATEMENTS AVAILABLE IN NEW YORK CITY. ESTIMATED ANNUAL SAVINGS FOR RESIDENCE 19C: $14,446. CLOSINGS HAVE COMMENCED AND ONSITE MODEL RESIDENCES ARE OPEN. A pristine residence nestled in the prestigious Brooklyn Point development, this stunning 1-bedroom, 1-bathroom home is a portrait of contemporary Brooklyn living. Features of this 751 sq. ft. home include beautiful wide plank stained oak floors, floor-to-ceiling windows with northern exposure and panoramic views of Manhattan, an in-home washer/dryer, and a harmonious dark wood color palette with satin copper fixtures and finishes designed to accentuate space and natural light. A welcoming foyer adorned with a walk-in coat closet flows into a spacious open-concept living room, dining room, and kitchen saturated with natural light. The kitchen is equipped with sleek white quartz countertops, custom oak millwork, and fully-integrated appliances from Miele including a 4-burner gas range, 30" refrigerator, oven, and speed oven. The bedroom has a large reach-in closet and easy access to an immaculate full bathroom with custom Waterworks fixtures and radiant heated floors. Located in the trendy Downtown Brooklyn neighborhood, Brooklyn Point is a transformative residential development offering residents a one-of-a-kind living experience. It is the only for-sale residential building at the popular retail, dining, and entertainment center, City Point. And it has one of the most comprehensive amenities packages in the entire city with 40,000 sq. ft. of private indoor and outdoor facilities including the highest residential infinity pool in the Western Hemisphere. It is close to Cadman Plaza, Commodore Barry, and Fort Greene Parks, Brooklyn Academy of Music, Barclays Center, and several unique Brooklyn neighborhoods that include Brooklyn Heights, DUMBO, Fort Greene, Cobble Hill, and Boerum Hill. It is just one stop from Manhattan and has easy access to 11 subway lines. Building Services & Amenities Include: 24- Hour Attended Lobby Concierge Doorman Dry Cleaning Valet Stroller Valet Package room Cold storage Pet Spa Bicycle Storage Storage Bins Park Lounge & Bar Landscaped Terrace Firepit Putting Green Grills Children's indoor playroom Children's Outdoor playground Screening & Performance Room Chef's kitchen Wine Library Private Study Game room Fitness Center Pilates Studio Rock Climbing Cycling Studio Yoga Studio Indoor Swimming Pool Steam Room Infrared Sauna Hot Tub Squash/Basketball Court Rooftop Infinity Pool Managed by Extell Management Services. *Photos represent building finishes THE COMPLETE OFFERING TERMS ARE IN AN OFFERING PLAN AVAILABILY FORM SPONSOR FILE NO. CD16-0008.

Listings courtesy of One Key MLS as distributed by MLS GRID. Based on information submitted to the MLS GRID as of 11/13/2024. All data is obtained from various sources and may not have been verified by broker or MLS GRID. Supplied Open House Information is subject to change without notice. All information should be independently reviewed and verified for accuracy. Properties may or may not be listed by the office/agent presenting the information. Properties displayed may be listed or sold by various participants in the MLS. Per New York legal requirement, click here for the Standard Operating Procedures. Copyright 2024, OneKey MLS, Inc. All Rights Reserved.
IDX information is provided exclusively for consumers’ personal, non-commercial use, that it may not be used for any purpose other than to identify prospective properties consumers may be interested in purchasing, and that the data is deemed reliable but is not guaranteed accurate by the MLS. Per New York legal requirement, click here for the Standard Operating Procedures. Copyright 2024 Real Estate Board of New York. All rights reserved.
The information is being provided by Brooklyn MLS. Information deemed reliable but not guaranteed. Information is provided for consumers’ personal, non-commercial use, and may not be used for any purpose other than the identification of potential properties for purchase. Per New York legal requirement, click here for the Standard Operating Procedures. Copyright 2024 Brooklyn MLS. All Rights Reserved.
Brooklyn Real Estate
Brooklyn real estate listings include condos, townhomes, and single family homes for sale. Commercial properties are also available. If you see a property you’re interested in, contact a Brooklyn real estate agent to arrange a tour today!
The county average for households married with children is 28.9%.
The median household income for the surrounding county is $67,753 compared to the national median of $69,021.
Brooklyn Weather
