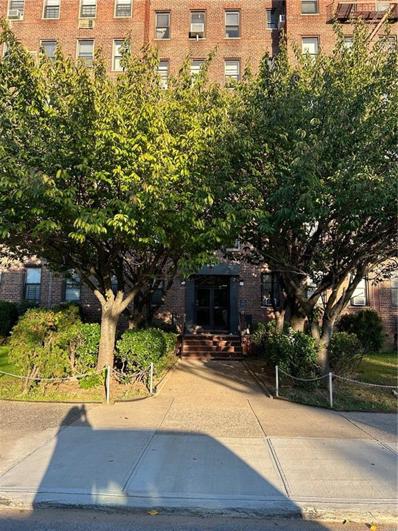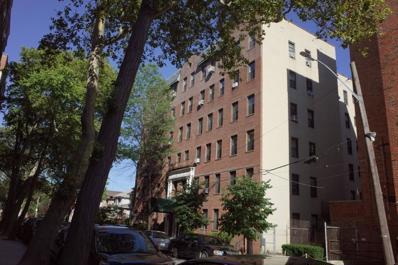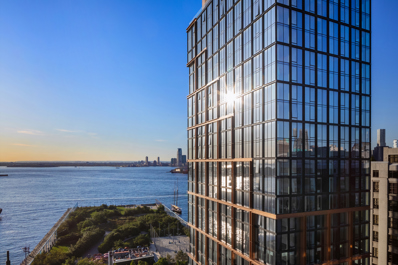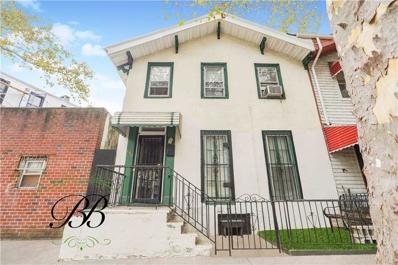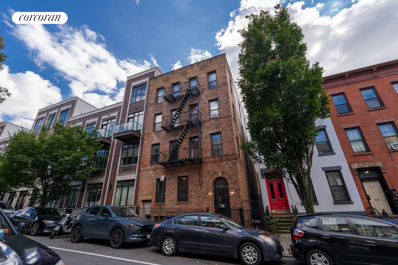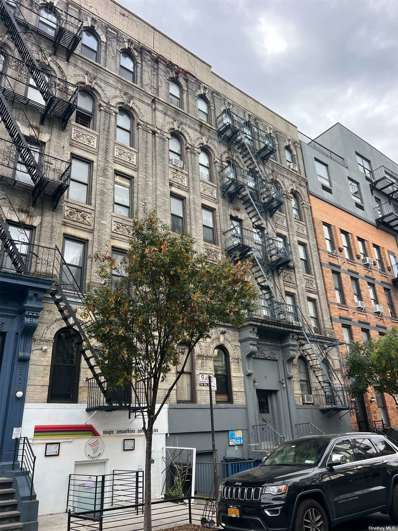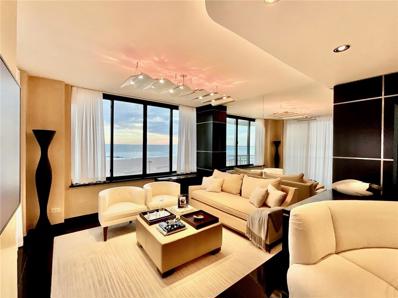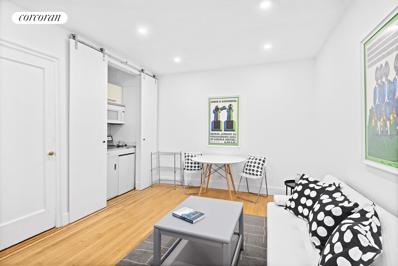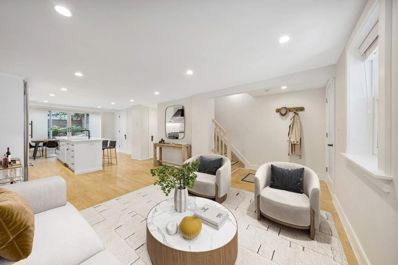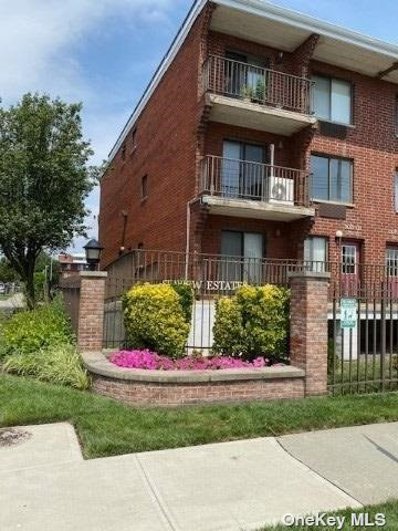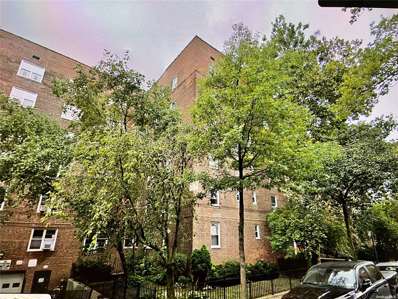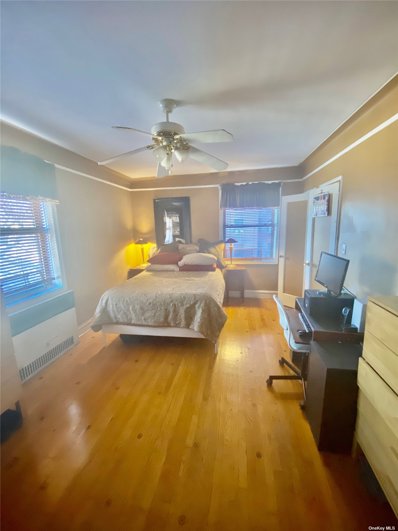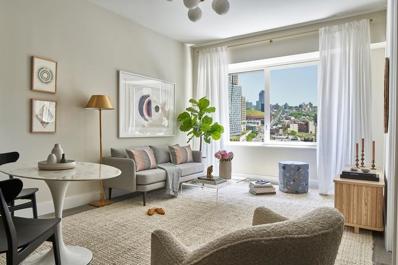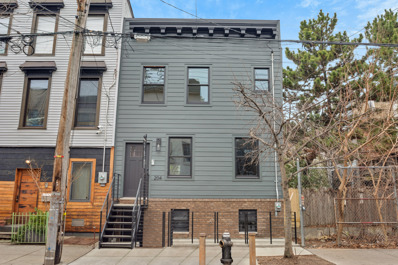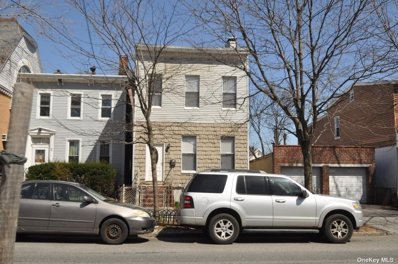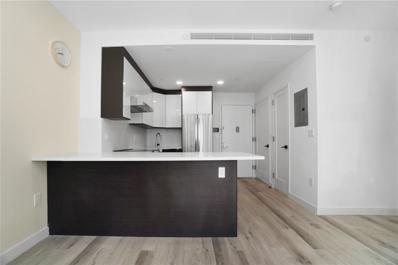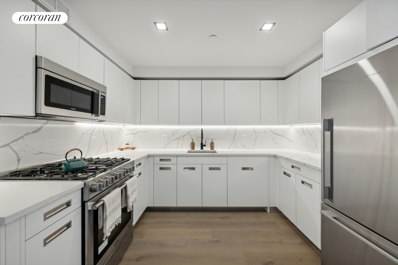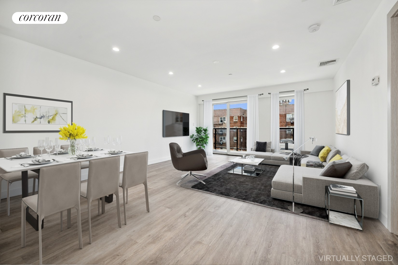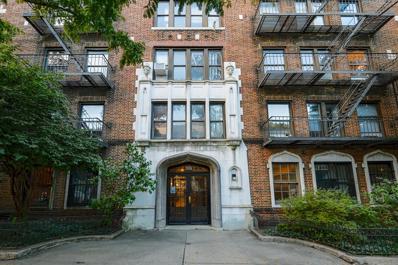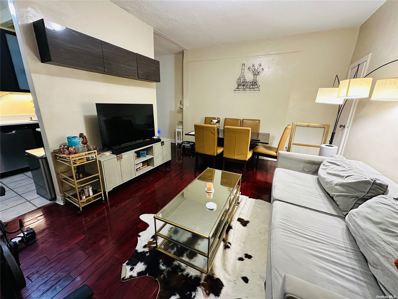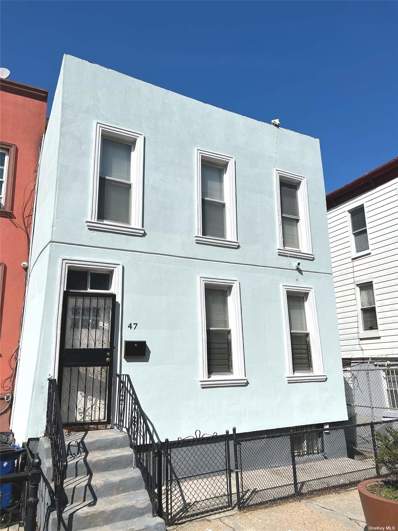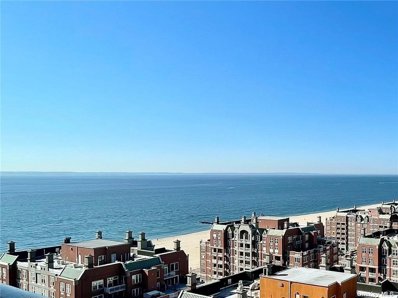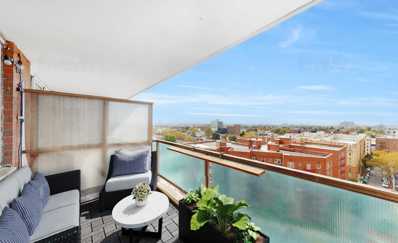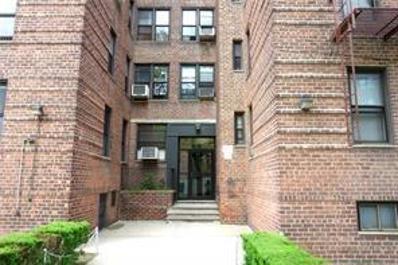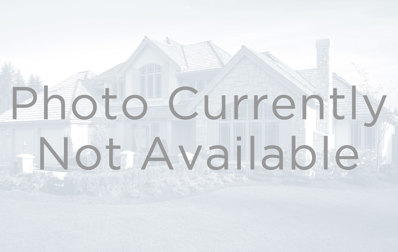Brooklyn NY Homes for Sale
ADDITIONAL INFORMATION
THIS IS A TOTALLY RENOVATED, MODERN, SPACIOUS 2 BEDROOM COOP. THE MODERN DINING ROOM, LIVING ROOM & KITCHEN HAVE AN OPEN CONCEPT LAYOUT. THE KITCHEN HAS MODERN CABINETS, STAINLESS STEEL APPLIANCES, AND GRANITE COUNTERTOPS, THERE ARE LOTS OF CLOSETS. UTILITIES ARE INCLUDED IN THE MAINTENANCE. THIS IS A VERY WELL, MAINTAINED BUILDING! A MUST SEE!!!
ADDITIONAL INFORMATION
WE ARE PROUD TO OFFER A SPACIOUS SUN DRENCHED TRUE 1 BEDROOM UNIT CONVENIENTLY SITUATED ON ONE BAYRIDGEâ??S MOST DESIRABLE LOCATIONS LESS THAN ONE BLOCK TO SHOREROAD PROMENADE THIS GROUND FLOOR UNIT FEATURES AN UPGRADED KITCHEN AND HARDWOOD FLOORS THROUGHOUT. SCHEDULE A PRIVATE SHOWING TODAY!
- Type:
- Apartment
- Sq.Ft.:
- 2,487
- Status:
- Active
- Beds:
- 4
- Baths:
- 4.00
- MLS#:
- RPLU-1032522873835
ADDITIONAL INFORMATION
LUXURY WATERFRONT LIVING IN BROOKLYN HEIGHTS, IMMEDIATE OCCUPANCY, BEST VIEWS! Welcome to Quay Tower, an incomparable residential development that redefines waterfront living in Brooklyn Heights. With stunning front-row views of the Manhattan skyline, New York Harbor and Downtown Brooklyn, Quay Tower creates an astonishing opportunity to experience a luxury lifestyle in one of the citys most exclusive neighborhoods. With 4 bedrooms and 3.5 bathrooms spread across 2,487 sq. ft., this amazing residence enjoys private high-speed elevator access into the grand entry foyer, generously sized gallery and entertaining spaces, a chef-inspired kitchen, wide-plank oak flooring, a mudroom with custom Italian cabinetry, an audiovisual closet with cork board, a secondary residence entry, a full-size vented Whirlpool washer/dryer, pre-wiring for motorized shades, multi-zone heating and cooling, and UV-insulated floor-to-ceiling windows with double exposures. The kitchen is equipped with a peninsula, white oak cabinetry and pantry, leathered-finish White Princess Quartzite countertops, backsplash, and hood surround, smoked bronze custom hardware, an Insinkerator, and a fully integrated Gaggenau appliance package that comes with a rare 5-year warranty. A powder room with Calacatta Borghinin marble sits off the kitchen and is perfect for entertaining. A thoughtful split-wing layout separates the primary and secondary bedrooms. The primary bedroom has a walk-in closet and an immaculate en-suite bathroom with Alabastrio Rustico travertine marble, custom brushed Oak vanity, cast-stone double sinks, a framed medicine cabinet, under vanity night lighting, custom under vanity stools, radiant heated floors, and a free-standing tub. The secondary bedrooms have their own closet space and access to full bathrooms. Quay Towers extensive amenity package is filled with modern essentials designed to complement todays active lifestyles. Features include panoramic views from the rooftops north facing Sunset Lounge and south facing Sky Cabana with BBQs and fireplaces, a 2,500 sq. ft. fitness center, a 1,500 sq. ft. childrens center, an inspiring music room with a baby grand piano, 24-hour concierge, pet wash, and plentiful private and bike storage available at additional cost. Brooklyn Bridge Park is an 85-acre world-class waterfront park with rolling hills, riverfront promenades, lush gardens, and spectacular city views. Designed by landscape architecture firm Michael Van Valkenburgh Associates, the park spans 1.3-miles along the waterfront. Brooklyn Heights is a strollers paradise punctuated by a mix of picture-perfect row houses, jaw dropping single family mansions, and world class restaurants and boutiques. Monthlies reflected are part of a sponsor subsidy. THE COMPLETE OFFERING TERMS ARE IN AN OFFERING PLAN AVAILABLE FROM SPONSOR. FILE NO. CD18-0035.
$1,499,000
146 Cambridge Pl Brooklyn, NY 11238
- Type:
- Single Family
- Sq.Ft.:
- 1,396
- Status:
- Active
- Beds:
- 3
- Lot size:
- 0.03 Acres
- Year built:
- 1899
- Baths:
- 2.00
- MLS#:
- 477958
ADDITIONAL INFORMATION
We are most proud to present this amazing opportunity in the well sought after Clinton Hill section of Brooklyn, NY. Location, Location, Location are the first words that come to mind. This home is a blank canvas and someone can make this an amazing home. The current property is 3 bedrooms and 2 baths and a basement. The property has incredible R7A zoning which allows for an additional 4265 additional square footage to be built. Please consult an architecht to create your forever home or development site. Conveniently located near restaurants, cafe's, The Barclays Center, and amazing mass transportation. Please call for a private showing of this gem!
$3,500,000
174 15th St Unit 1 Brooklyn, NY 11215
- Type:
- Apartment
- Sq.Ft.:
- 8,407
- Status:
- Active
- Beds:
- 16
- Year built:
- 1931
- Baths:
- 8.00
- MLS#:
- RPLU-33422749817
ADDITIONAL INFORMATION
An Investors Dream with Fantastic Cash Flow We are pleased to offer for sale the building 174 15th in prime South Park Slope. Consisting of 5 stories (including the basement), each floor includes two massive 2-bedroom apartments with fantastic natural light for a total of eight residential units. Each apartment is close to 1,000 SF. Laundry machines were installed recently to provide optimal convenience for the residents. The building is turn-key and fully occupied with major improvements and renovations being completed on a regular basis since 2019 including covering from oil to gas, installing new meters, updating gas lines, roof replacement, and unit renovations. This opportunity is rare. Located in prime South Park Slope, on 15th street between 5th and 4th Avenues, it doesn't get more convenient thank this. Cafes, restaurants, gyms (Blink and Harbor Fitness on the corner) groceries, shopping, parks and transportation are mere blocks away. Building Summary: - Lot size: 31' x 105' Semi-detached - 5 Stories (including basement) - Building size 27' x 90' - Building SF: 8,400 (overbuilt) - Residential Units: 8- Average Residential Size 1,000 - FAR 2
- Type:
- Co-Op
- Sq.Ft.:
- n/a
- Status:
- Active
- Beds:
- 2
- Year built:
- 1928
- Baths:
- 1.00
- MLS#:
- 3513639
- Subdivision:
- Richardson St Hsng
ADDITIONAL INFORMATION
Introducing A Remarkable Opportunity To Own A Spacious Two Bedroom & One Bathroom Co-Op In A Heart Of The Trendiest Neighberhood Of Brooklyn - Williamsburg. This Pre-War Apartment Features Bright Bedrooms, Spacious Living Room & Washer & Dryer And It Offers High Ceilings And Thick Walls. You Really Can't Beat The Location - You Are Minutes Away From ABSOLUTELY EVERYTHING Williamsburg Has To Offer (!) Trendiest Restaurants, Bakeries, Cafes, Boutiques & Other Fun Activities Right At Your Fingertips. It Is Also Coveniently Situated Around The Corner From The McCarren Park, Close To Whole Foods And Near By The L Train For The Quick & Easy Commute To Manhattan
$1,350,000
3111 Ocean Pkwy Unit 6B Brooklyn, NY 11235
- Type:
- Condo
- Sq.Ft.:
- 1,100
- Status:
- Active
- Beds:
- 3
- Year built:
- 1988
- Baths:
- 2.00
- MLS#:
- 477899
ADDITIONAL INFORMATION
Seabreeze Plaza- best location and unbelievable direct ocean view! Rare opportunity! Welcome to a world of glamour and indulgence, where oceanfront living meets luxury at its finest. First time offered, this impeccably designed 3 bedroom, 2 bathroom corner unit creates a seamless fusion of indoor and outdoor living, bringing the beauty of the ocean into your home. This magnificent property is located in the prestigious Seabreeze Plaza condominium and offers a tranquil lifestyle that exudes luxury and sophistication. As you step inside, you will be greeted with a living room with oversized windows that provide an unobstructed view of the sparkling water, creating a feeling of living on a luxurious yacht. The soothing sound of the waves and the breathtaking sight of the sun rising over the horizon will be the perfect way to start your day. Step outside onto the spacious private terrace and be greeted with stunning views stretching across the beach and shimmering bay to the iconic Astroland of Coney Island. This terrace is perfect for unwinding after a long day or entertaining guests while enjoying the breathtaking views. The interior is ready to make your own with a few upgrades. The condominium building offers many amenities to cater to your every need, including beautifully landscaped gardens, an outdoor inground pool, sundeck, clubhouse, around-the-clock concierge/doorman service, fitness center, business lounge, indoor garage, and live-in super. The pool area is perfect for soaking up the sun, while the fitness center helps you maintain a healthy and active lifestyle. The building's prime location offers easy access to all the beach has to offer, from the boardwalk to the countless restaurants and bars in the area. At the same time, it provides a peaceful and serene escape from the hustle and bustle of the city. This luxurious and spacious beachfront apartment is the perfect place to call home! Will not last!
- Type:
- Apartment
- Sq.Ft.:
- n/a
- Status:
- Active
- Beds:
- n/a
- Year built:
- 1920
- Baths:
- 1.00
- MLS#:
- RPLU-33422736087
ADDITIONAL INFORMATION
300 8th Avenue is a c.1920 95-unit coop in the heart of Park Slope -- one block west of Prospect Park and one block east of vibrant Seventh Avenue. Apt. 1J is a honey of a pied a terre or first purchase. The main room is spacious enough for a dining table, bed and loveseat. There's a roomy closet and two windows. The kitchenette is hidden behind a barn door: open for meal prep; closed for everything else. The windowed bathroom has been upgraded with a chic vibe. Oak floors, recessed lighting and high ceilings create the perfect canvas for your stay here. You'll feel right in the swing of all things Park Slope in this location: shopping, dining out, park activities, culture and transportation. The building is well maintained by a live-in super. Laundry is located in the basement, and your deliveries are kept secure in the package room. No financing; no subletting.
$2,599,000
343 Prospect Ave Brooklyn, NY 11215
- Type:
- Townhouse
- Sq.Ft.:
- 1,725
- Status:
- Active
- Beds:
- 4
- Year built:
- 1901
- Baths:
- 4.00
- MLS#:
- PRCH-7745104
ADDITIONAL INFORMATION
Welcome to 343 Prospect Avenue! This recently renovated townhome, meticulously designed by architect Ben Herzog, encompasses four expansive floors. This approx. 1,725 +/- sq.ft. townhome offers four generously sized bedrooms, two full bathrooms, two half baths, outdoor space of approx. 850 +/- sq.ft., and an additional approx. 450 +/- sq.ft. finished lower level perfect for a media room, art studio, or more! On the main floor, an expansive open concept layout creates an inviting living area, perfect for hosting gatherings. A true design marvel, the chef's kitchen features a massive center island with seating for four and plenty of room for cooking prep work, fully equipped with a Sub-Zero refrigerator, Bertazzoni range, Bosch dishwasher, and a convenient microwave drawer. Crisp white Caesarstone countertops, custom inset cabinetry, and a honed Calacata Borghini marble backsplash enhance the chef's kitchen's sleek and minimalist design. Flowing seamlessly from the kitchen is a dining area framed by sliding glass doors that open to a spacious and privately landscaped backyard, which gets an abundance of natural sunlight throughout the day. The expansive backyard underwent a redesign to incorporate multiple elevations which include a concrete patio, turf grass area, high fencing, and a rear Ipe deck with wraparound seating and irrigated planters. A beautifully designed powder room adds the finishing touch to the parlor floor. On the secondary level, you'll find the roomy and well-lit primary bedroom accompanied by an en-suite marble bathroom featuring Bardiglio stone flooring, a sleek white sink vanity paired with dark wood cabinetry, and a separate glass-enclosed shower. The primary bedroom conveniently grants access to a generously sized terrace that offers a delightful view of the backyard and open blue skies. The other bedroom on this floor (currently being used as an open home office) can easily be configured as an additional bedroom. Once arrived on the third floor, you'll discover two expansive bedrooms, each equipped with ample closet space to accommodate all your essential belongings. These bedrooms also share access to a full bathroom featuring exquisite Bardiglio stone flooring, a double sink vanity, and a stylish glass-enclosed bathtub. The fully finished lower level extends the living space of this home even further. Embrace your favorite movie or show with friends and family in this cozy and comfortable media room/den. This level also features a convenient half bathroom, an LG washer/dryer, and plenty of storage space. Rounding out this townhome are several additional features, including 5" wide plank oak floors, multi-zoned heating and cooling for optimal comfort, pre-wiring for seamless home automation, custom blinds, top-quality Marvin and Pella windows, fixtures from esteemed brands like Waterworks and Restoration Hardware. Situated just a few blocks away from Prospect Park and conveniently near the F and G trains, 343 Prospect Avenue represents the realization of a dream come true!
- Type:
- Condo
- Sq.Ft.:
- 1,150
- Status:
- Active
- Beds:
- 3
- Year built:
- 1985
- Baths:
- 2.00
- MLS#:
- 3513314
- Subdivision:
- Seaview Condominiums
ADDITIONAL INFORMATION
good condo complex , Gem, Pool , Tennis cord , laundromat , Big parking lot. near water ,park and stadium .
- Type:
- Co-Op
- Sq.Ft.:
- 1,200
- Status:
- Active
- Beds:
- 2
- Year built:
- 1952
- Baths:
- 1.00
- MLS#:
- 3512838
- Subdivision:
- Congress Owners L T D
ADDITIONAL INFORMATION
spacious 2 bedrooms 1 full bath co-op apt on 6th floor, overlooking cobble hill beautiful Park & water views & NYC view. oversized kitchen and dining area. large two bedrooms with plenty of sunlight exposure. top 6th floor's advantages of quiet and privacy. common back yard patio with tables and chairs and a small garden for your enjoyment. live in super, laundry facility and storage are some of the amenities. pet friendly. shops and transportation galore. F train, 2,3,4 n 5 trains. hurry, must see.
- Type:
- Co-Op
- Sq.Ft.:
- n/a
- Status:
- Active
- Beds:
- 1
- Year built:
- 1939
- Baths:
- 1.00
- MLS#:
- 3512440
- Subdivision:
- Pre- War Co-op
ADDITIONAL INFORMATION
This Lovely Spacious 1 Bedroom Apartment Offers Every Bit of Charm! Maintaining most of its Original Architectural features, you enter into the Foyer area with an amazing view of Arched openings leading into the Sunken Living room and the Kitchen. The Living room space is Grand and Features a beautiful Front View Overlooking Lefferts Avenue and Flatbush Avenue. Relax near the Oversized Windows and watch the seasons change right before your Eyes. The kitchen has two sides to navigate while preparing your favorite meals, along with a comfortable Eat in kitchen space that will seat four comfortably. Granite countertops, Hardwood Cherrywood cabinets certainly warm this space Along with an array of Natural Light. The Master Bedroom is completely open with space enough to place a lounge chair for additional comfort. There's a Beautiful Bathroom with a Large Tub and a Newly Renovated Separate Stand-up Shower. Working from Home? The Foyer or is the perfect space to do so. The closets spaces are more than accommodating. The walk scores are Great! You are surrounded by a variety of International Restaurants, Supermarkets, Prospect Park, Botanical Garden, Brooklyn Library, Various Houses of Worship and so many other exciting options such as Downtown Brooklyn. All Public Transportation options are near. Amenities included are the Laundry Room, Secured Package Storage Rooms, Part- Time Doorman and Elevators. As an incentive the owner is offering 1Yr. Paid Maintenance
$1,795,000
10 Nevins St Unit PH-C Brooklyn, NY 11217
- Type:
- Apartment
- Sq.Ft.:
- 1,164
- Status:
- Active
- Beds:
- 2
- Year built:
- 2018
- Baths:
- 2.00
- MLS#:
- OLRS-2065421
ADDITIONAL INFORMATION
12 Months Common Charges paid by Sponsor! Showing by appointment. Please contact the Exclusive Agent at Nest Seekers to schedule a tour! Open House Sunday, November 24th from 2pm -4pm. Please feel free to drop by! Residence PHC at 10 Nevins is a spacious 1164 Square foot 2 Bedroom, 2 Full Bath home. The split 2 bedroom layout offers space and privacy. Every room of this home has sunny southeast exposures and wide-open, high floor views. This home features an open plan kitchen living and dining area, a luxurious primary suite with a windowed 5 fixture bath, secondary bedroom, a large kitchen with dining area and ceilings heights just shy of 10’. With interiors designed by ODA New York, The Brooklyn Grove features a subtle mingling of organic materials and lush textures. Each room offers unexpected touches and welcome surprises including wide plank oak flooring throughout. In the kitchen, custom rift oak cabinetry strikes a distinct contrast against the concrete-hued Caesarstone countertop, Taj Mahal stone backsplash, and antique brass hardware. The elegance of the bathroom is perfected with two types of marble and stone mingling to create a neutral palette that lets the world fall away. A composition of Santa Marina stone tile walls, Waterworks fixtures, and oak vanity with Fior di Bosco countertops complete the bath. A new kind of building has taken root in Downtown Brooklyn. The Brooklyn Grove’s facade makes a statement along Nevins Street, featuring subtly glaze brick and distinctive windows that draw the eye upwards. Reminiscent of an ancient Japanese temple, the inviting attended lobby is rich in thoughtful materiality, with sightlines to Grove Place and beyond. Cutting-edge culture, boutique shopping and the best dining are all located right outside its doors. The Brooklyn Grove’s multi-textured design story continues with the residents’ lounge, located in a soaring space with 22-foot ceilings, a fireplace, pool table and screening area. The rooftop lounge features idyllic views, with lounging and dining areas, and BBQ grills for al fresco gatherings. Wellness amenities include a 40-foot indoor swimming pool and fitness center with yoga room. The private dining room is a place to bring friends and family together for celebratory dinners and drinks. Parking, a children’s playroom, pet spa, package room with cold storage, private storage, and bike storage round out the extensive amenities offering. The complete offering terms are available in an offering plan from Sponsor. File No. CD17-0169.
- Type:
- Townhouse
- Sq.Ft.:
- 1,500
- Status:
- Active
- Beds:
- 2
- Year built:
- 1899
- Baths:
- 2.00
- MLS#:
- PRCH-7739639
ADDITIONAL INFORMATION
RED HOOK TOWNHOUSE Available Introducing 204 Richards Street Contemporary Farmhouse Style Townhouse. BRING your OFFERS Reimagined and totally Redesigned W/Custom Finishes, Roof top Terrace with the most Amazing Private and Tranquil Backyard Oasis. Featuring Contempory Open Concept Chef's Kitchen with 6 Burner Stailess Stove and Pot filler. Calacatta Gold Counters and Backsplash W/ Huge waterfall Breakfast Bar. Glass door from Kitchen leads to an oversized Patio overlooking the most Beautiful and Private Backyard, Perfect for Outdoor Al Fres-co dining and Hosting and year round entertaining.. Oak Chevron Flooring on Main level . Floating Oak Stairway leads to two Bedroom each featuring custom lit closets. Guest Bedroom Featuring Juliet Balcony with Lovely views of the Backyard. Beautifully designed Master Marble Bathroom, Brass Gold Finishes and Radiant heat flooring. One flight up to Huge Rooftop Terrace with Spectacular Views of Manhattan and the New York Harbor. Perfect setting to relax sip a Glass of wine and witness the most amazing Sunsets. Recreational Room with concrete flooring with access to Yard, Minutes to Valentino Piers with access to the Daily Ferry and water Taxis. Quick and comfortable ride to Manhattan. One block to Vibrant and Lively Van Brunt Street for Amazing Coffee shops, FOOD BAZAAR Grocery and Local Dining options such as RED HOOK LOBSTER LB to enjoy. LOW ANNUAL TAXES
$798,900
99 Richmond St Brooklyn, NY 11208
- Type:
- Single Family
- Sq.Ft.:
- n/a
- Status:
- Active
- Beds:
- 3
- Lot size:
- 0.09 Acres
- Year built:
- 1920
- Baths:
- 3.00
- MLS#:
- 3512329
ADDITIONAL INFORMATION
Fully detached one family house, well maintained, Close to all. 3 bedrooms 1.5 bath, 25 X 150 Lot Size
- Type:
- Condo
- Sq.Ft.:
- 811
- Status:
- Active
- Beds:
- 2
- Year built:
- 2019
- Baths:
- 1.00
- MLS#:
- 477710
ADDITIONAL INFORMATION
Welcome to Dyker Gardens, the epitome upscale and elegant residential living. Nestled in the culturally rich and historic community of Dyker Heights, this development offers a lifestyle of luxury and comfort. With 146 meticulously designed residences, there's a configuration to suit every lifestyle, including with this exquisite 2-bedroom unit. Inside, you'll find a suite of modern appliances, a convenient washer/dryer, and impeccable high-quality finishes. The living spaces are thoughtfully crafted to maximize natural light, and the kitchen boasts custom cabinets and drawers for efficient storage. The bathroom features a fog-free LED mirror with adjustable brightness, adding a touch of sophistication. The inclusion of an LG washer and dryer in the unit ensures added convenience. Families will appreciate the condominium's location in a highly esteemed school district, zoned to PS 176 and IS 227. Additionally, the building offers the convenience of a 24-hour concierge service and a live-in resident manager. For those in need of a dedicated workspace, the business center offers a serene and professional environment. The state-of-the-art fitness center is equipped with a variety of machines, catering to different types of workouts, from treadmills and ellipticals to exercise bikes, and even a designated area for yoga enthusiasts. Spanning an impressive 40,000 square feet, the rooftop garden provides a tranquil escape within the bustling city. Here, residents can enjoy a basketball half-court, children's playground, running track, sunbathing area, and a picturesque picnic spot. Commuting is a breeze, with the D Train, N-Train, B9 bus, and B64 bus in close proximity. Indoor parking spaces are also available, making city living even more convenient. Experience the epitome of luxurious living at Dyker Gardens, where every detail is meticulously crafted to provide the utmost in comfort, convenience, and elegance.
- Type:
- Apartment
- Sq.Ft.:
- 1,107
- Status:
- Active
- Beds:
- 3
- Year built:
- 2023
- Baths:
- 2.00
- MLS#:
- RPLU-33422738250
ADDITIONAL INFORMATION
IMMEDIATE CLOSINGS! WEEKDAY SHOWINGS ARE AVAILABLE BY APPOINTMENT. ONLY 4 UNITS REMAIN! Unit 2B at H7O Condominium is a spacious and inviting 3-Bedroom 2-Bathroom layout with not one, but 2 private outdoor spaces. As you enter this home, you are welcomed by a large entry foyer with a double door closet and a generously sized U-shaped kitchen. Further in you have an expansive dining/living space with North facing exposure. Enjoy the convenience of space with these roomy bedrooms with ample closet space and large windows. The primary bedroom features an en-suite bath and a private balcony for you to enjoy the outdoors and create your own little oasis. Interior features include European oak hardwood floors, finished doors, and oversized windows and LED light fixtures. The custom designed kitchens have Fulgini Contract Italian cabinetry with soft closing doors and drawers, engineered quartz Calaccatta design countertops and backsplash, trimmed with under-cabinet LED lighting. All units feature a premium appliance package by Blomberg. The immaculate spa-like bathrooms are outfitted with porcelain tiles imported from Spain, featuring radiant heated floors. All bathrooms feature recessed medicine cabinets with built-in LED lighting and clocks, and heated anti-fog mirrors to ensure a clear reflection at all times. In addition, the bathrooms feature dual flush toilets, recessed in-to frame shelves, and floating vanities with push-to-open storage drawers providing practical storage solutions. To ensure your comfort year-round, mini-split system heating and cooling units are found throughout the apartments. Every home offers an in-unit washer/dryer for your convenience, and all units have private outdoor spaces. H7O's extensive amenity package is filled with modern essentials designed to complement today's lifestyles. Distinguished Amenities Include: Package concierge system Crafted lobby with waiting area Video Intercom System Bicycle Storage Private storage cages Optional Parking H7O Flex Club - Fully equipped fitness center H7O Discovery Den - Children's play center H7O Sky Lounge - Wet bar, co-working area & lounge with views H7O Soft Paw - Pet Spa H7O Woof Deck - A private pet run for resident's best friends H7O Sky Deck - Sundeck and Chaise lounge H7O Boat Deck - Children's outdoor play area H7O 360 - Rooftop Deck with BBQ grill, kitchenette, picnic and lounge areas Situated a half block from the tree lined Ocean Parkway, H7O condominium is in close proximity to some of Brooklyn's most attractive parks, entertainment venues, restaurants, lounges, cafes, stores, and more. Conveniently located between Q, B and F train lines and near multiple local and express buses, you have easy access to Manhattan and to South Brooklyn. Your home at H7O is ready for you. Contact us to schedule your visit to our showroom for a private tour. This exceptional property presents a wonderful opportunity for end users, gifting, parents buying for children, 1031 exchange, is investor friendly, subletting allowed, and is pet friendly. Come experience the ultimate in luxury living at H7O Condominium. All measurements are approximate. Images are renders that were virtually staged. Pictures Represent Various Layouts. The complete offering terms are in an offering plan available from the File No: CD22-0164
- Type:
- Apartment
- Sq.Ft.:
- 1,470
- Status:
- Active
- Beds:
- 3
- Year built:
- 2022
- Baths:
- 2.00
- MLS#:
- RPLU-33422738283
ADDITIONAL INFORMATION
IMMEDIATE CLOSINGS! SHOWINGS ARE AVAILABLE BY APPOINTMENT. LAST UNIT Available in This LINE This building is approved for a 1st-time homebuyers program. First time buyers may qualify for a loan with a 5.875% fixed interest rate for 30 years. Please note that the interest rate is subject to change. Don't miss out on this limited-time offer. Welcome to 2025 Ocean Avenue a perfectly scaled collection of 1-bedroom, 2-bedroom and 3-bedroom residences. Located in Midwood, just minutes away from Kings Highway active shopping corridors. Enjoy all of the luxuries of new construction as well as comfort and convenience that is offered by this neighborhood. Unit 4B is a spacious and inviting 3 bedroom / 2 bathroom layout with not one, but 2 private outdoor spaces! As you enter this home you are welcomed by a large entry foyer featuring a double door closet. Further in you have an expansive dining/living space which is flooded with natural light from the west facing exposure, leading you onto the long balcony expanding from the living room reaching the 3rd bedroom with accessibility from both rooms. The Kitchen is outfitted with Germany imported cabinetry with soft closing mechanism, quartz countertops and modern backsplash, under-cabinet lighting, stainless-steel appliance by Bloomberg, featuring 5 burner stove with illuminated knobs, Stainless steel dishwasher, and range hood with an exhaust vent. The kitchen also has a window allowing in fresh air and natural light flow. Both Bedrooms are down the hall on the right side of the entrance. Enjoy the convenience of space with these roomy King-sized bedrooms with ample closet space and large windows. The bedrooms have east facing exposures and a long balcony with access from both of the two bedrooms. The bathrooms feature porcelain tiles, toilet with dual flush, vanity with storage, medicine cabinets. The guest bathroom has a whirlpool soaker tub with jets featuring handheld and fixed rain shower head and the primary bedroom has an en-suite bathroom with a stall shower. All residences feature large, German imported, triple pane - soundproof, tilt and turn technology windows allowing you to maximize natural light throughout your home. They also include central heating and cooling with individual room thermostats. A washer/dryer is added in every residence for further convenience. Welcome to 2025 Ocean Avenue. We hope to see you soon! All measurements are approximate. Images are renders that were virtually staged. Pictures Represent Various Layouts. The complete offering terms are in an offering plan available from the File No: CD 19-0199
- Type:
- Apartment
- Sq.Ft.:
- 275
- Status:
- Active
- Beds:
- n/a
- Year built:
- 1920
- Baths:
- 1.00
- MLS#:
- OLRS-1811274
ADDITIONAL INFORMATION
Center Slope, a serene rear-facing cooperative apartment with Western Exposure, Pre-War, Pieds-a-Terre possible. Studio 1N is a perfect example of the perfect location. One block to Prospect Park and near the grandeur of Grand Army Plaza, The Brooklyn Museum, and The Botanic Garden. Dining, shopping, and transportation choices are numerous. With some updating, this small gem will be a jewel. Sorry, no Dogs.
- Type:
- Co-Op
- Sq.Ft.:
- 700
- Status:
- Active
- Beds:
- 1
- Year built:
- 1922
- Baths:
- 1.00
- MLS#:
- 3511943
- Subdivision:
- 175 Eastern Parkway
ADDITIONAL INFORMATION
Welcome to this Gorgeous 1Br 1Ba Apartment, located in the heart of Prospect Heights. The 175 Eastern Parkway is located just across the street from Brooklyn Museum, blocks away from Brooklyn Botanical Gardens, Prospect Park, Brooklyn Library and Grand Army Plaza. Access to trains 2,3,4 that is just across the street. The unit is located on the first floor, and offers granite countertops, stainless steel appliances, hardwood floors throughout, walking hot tub with massage. Very well maintained building that offers live-in super, part-time doorpersons, laundry room in the building, bike storage, pet-friendly, low maintenance, No flip tax.
$799,000
47 Pilling St Brooklyn, NY 11207
- Type:
- Single Family
- Sq.Ft.:
- n/a
- Status:
- Active
- Beds:
- 2
- Year built:
- 1910
- Baths:
- 2.00
- MLS#:
- 3511841
ADDITIONAL INFORMATION
Close to Bus, Close to Park, Close to School, Close to Shops, Near Public Transportation.
- Type:
- Co-Op
- Sq.Ft.:
- 1,000
- Status:
- Active
- Beds:
- 2
- Year built:
- 1962
- Baths:
- 1.00
- MLS#:
- 3511786
- Subdivision:
- Towers Owners
ADDITIONAL INFORMATION
Welcome to the prestigious Seacoast Towers, a luxury co-op building gracefully positioned in close proximity to one of the city's finest beaches and the inviting boardwalk. Prepare to be amazed by this exceptionally spacious 1000 Sq. Ft. apartment, offering an unbelievable, unobstructed ocean view. This is a Junior 4 layout that artfully doubles as a 2-bedroom haven. The living room is adorned with custom-made Italian Venetian plaster walls and ceilings, setting the stage for an elegant ambiance. Large windows frame the mesmerizing ocean view, drawing you toward your private balcony, where you can indulge in uninterrupted panoramas of the sea. The kitchen is a culinary haven, boasting brand new appliances and a designer custom-made countertop. Transitioning from the living room, the hallway is equipped with custom sliding doors, allowing you to create separate spaces as needed. Within the hallway, you'll discover an extra-large closet-storage, along with two generously sized wardrobe closets and a linen closet located conveniently near the bathroom. The bathroom is thoughtfully appointed with both a bathtub and shower for your comfort and convenience. First Bedroom is spacious and inviting, with two large windows with ocean views. There are two sizable closets, ensuring your storage needs are met. Second Bedroom Offering extra privacy with a separate entrance via two doors. This bedroom features an indoor closet and a window that also frames a delightful ocean view. Seacoast Terrace takes your lifestyle to the next level with an array of amenities. Enjoy a private state-of-the-art gym to keep fit, a tranquil sauna to unwind, and the convenience of a 24-hour doorman. The building offers a well-equipped laundry area, a bicycle storage room, and secure storage facilities. Electricity, Gas, Water and Property Taxes are included in your maintenance. In addition there is no Flip Tax or Transfer Tax Sublease is allowed.
- Type:
- Apartment
- Sq.Ft.:
- 689,000
- Status:
- Active
- Beds:
- 2
- Year built:
- 1962
- Baths:
- 1.00
- MLS#:
- PRCH-3822557
ADDITIONAL INFORMATION
Welcome to The Philip Howard, an epitome of luxury living, one of the most desirable luxury high-rise residences in this coveted neighborhood. This exceptional 2-bedroom unit offers unparalleled birdseye views of the cityscape. The Philip Howard sets a new standard for opulent living, boasting an array of amenities in this full-service building. Residents may enjoy access to two pools(Olympic-sized and kid's), a secure parking garage, two laundry rooms for utmost convenience, a playground for leisure, an impeccably designed valet-style driveway, the assurance of a 24-hour doorman and security, the presence of a live-in super, personal storage, bike storage, rec room, art gallery and garden. As you enter this sophisticated apartment, where the fusion of space and style creates an ambiance of grandeur. The residence features a gracious living and dining area, the galley kitchen is outfitted with stainless steel appliances and the elegant bathroom is complete with a luxurious jacuzzi tub for relaxation. Ample floor-to-ceiling mirrored closets offer ample storage, while the combination of hardwood and marble flooring enhances the overall charm. As the sunsets marvel at the jaw-dropping views from your balcony. Convenience is key, easy access to the 2 & 5 subway stations. Proximity to a multitude of bus lines, including B6, B103, B44, B41, B11, and Q35, or transfer to Q/B subway, ensuring a seamless commute. This prime location is accessible to essential businesses such as Target, USPS, UPS, Home Goods, Aldi’s, and major banks as well as popular dining establishments like Applebee's, BBQ's and more. Please note that any desired configurations or enhancements to this exquisite home shall be at the expense of the purchaser and are subject to architectural and board approval. Luxury, convenience, and sophistication converge seamlessly at The Philip Howard—a residence that defines elevated living. Contact us today to arrange a private viewing, opening the door to a world of limitless potential within this coveted residence
ADDITIONAL INFORMATION
Apartment in very good condition in financially stable building.
- Type:
- Apartment
- Sq.Ft.:
- n/a
- Status:
- Active
- Beds:
- 1
- Year built:
- 1926
- Baths:
- 1.00
- MLS#:
- COMP-155094414828883
ADDITIONAL INFORMATION
***OPEN HOUSE BY APPT THURS 11/21 4:30-5:30 PM*** BACK ON MARKET! Welcome to One Grace Court #4C in historic Brooklyn Heights! Located in a well-established pre-war elevator co-op building at the end of a quiet tree-lined cul-de-sac, this uniquely stunning 1 bedroom, 1 bathroom home is the epitome of urban grace and charm. Enter the foyer to the open living area, bathed in an abundance of natural light, with an open kitchen featuring custom cabinetry and stone countertops, perfect for entertaining. The apartment has THREE roomy closets to fit all your belongings. The spacious bedroom is a peaceful retreat, featuring large windows and generous closets. The en-suite bathroom features a pedestal sink and original deep soaking tub. There is also an incredible furnished building roof deck for stunning 360 views of NY Harbor and the Manhattan Skyline. The building is pet-friendly, with available amenities including cage storage at no additional fee, central laundry room, bike room, and full time super. Located on a tranquil tree-lined cul-de-sac overlooking the Promenade, right by Brooklyn Bridge Park. Close to cute coffee shops like Swallow Cafe and trendy bars and restaurants including Elsa and Chez Moi on Atlantic Ave, and just a few blocks to the R, 2, 3, 4, & 5 trains.
The information is being provided by Brooklyn MLS. Information deemed reliable but not guaranteed. Information is provided for consumers’ personal, non-commercial use, and may not be used for any purpose other than the identification of potential properties for purchase. Per New York legal requirement, click here for the Standard Operating Procedures. Copyright 2024 Brooklyn MLS. All Rights Reserved.
IDX information is provided exclusively for consumers’ personal, non-commercial use, that it may not be used for any purpose other than to identify prospective properties consumers may be interested in purchasing, and that the data is deemed reliable but is not guaranteed accurate by the MLS. Per New York legal requirement, click here for the Standard Operating Procedures. Copyright 2024 Real Estate Board of New York. All rights reserved.

Listings courtesy of One Key MLS as distributed by MLS GRID. Based on information submitted to the MLS GRID as of 11/13/2024. All data is obtained from various sources and may not have been verified by broker or MLS GRID. Supplied Open House Information is subject to change without notice. All information should be independently reviewed and verified for accuracy. Properties may or may not be listed by the office/agent presenting the information. Properties displayed may be listed or sold by various participants in the MLS. Per New York legal requirement, click here for the Standard Operating Procedures. Copyright 2024, OneKey MLS, Inc. All Rights Reserved.
Brooklyn Real Estate
Brooklyn real estate listings include condos, townhomes, and single family homes for sale. Commercial properties are also available. If you see a property you’re interested in, contact a Brooklyn real estate agent to arrange a tour today!
The county average for households married with children is 28.9%.
The median household income for the surrounding county is $67,753 compared to the national median of $69,021.
Brooklyn Weather
