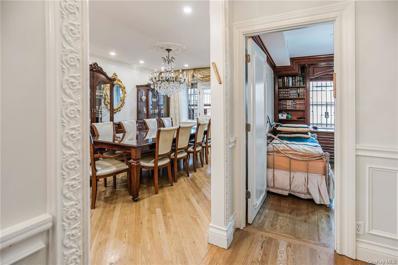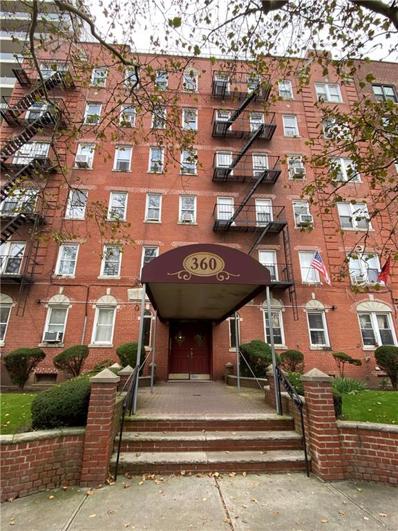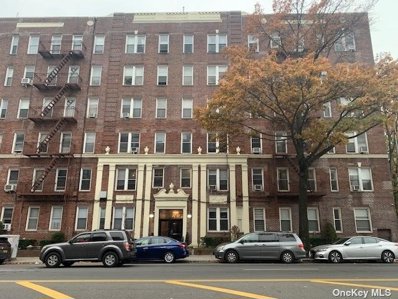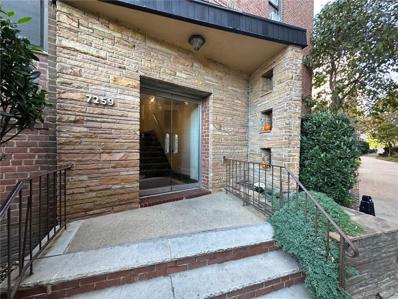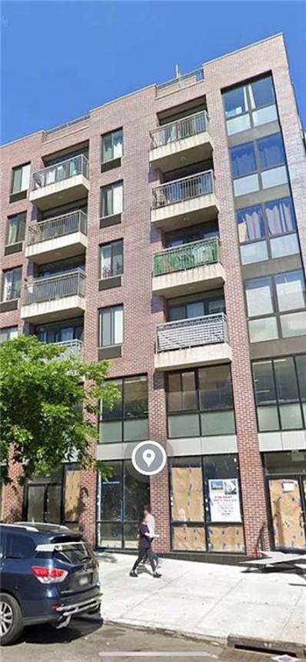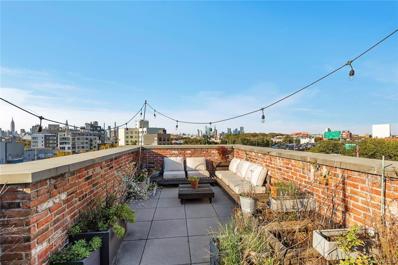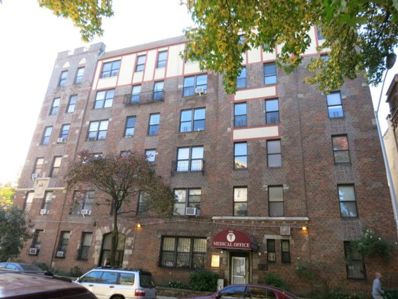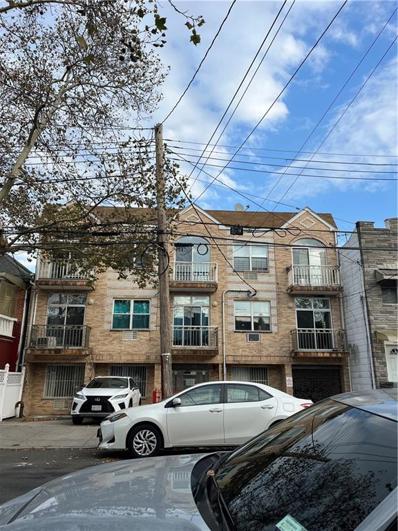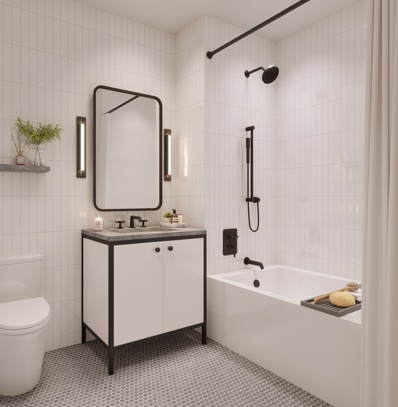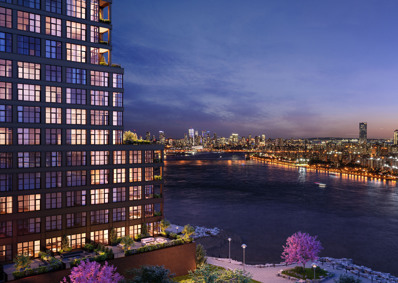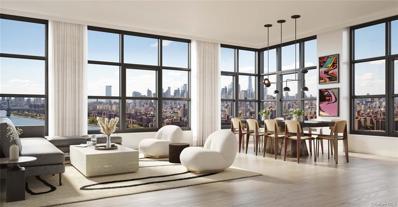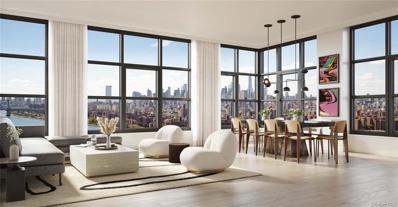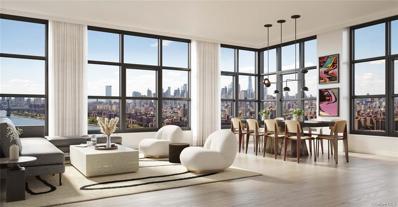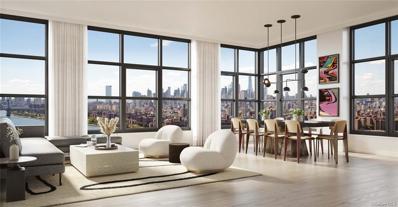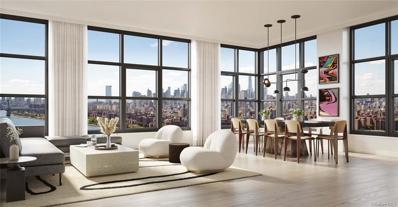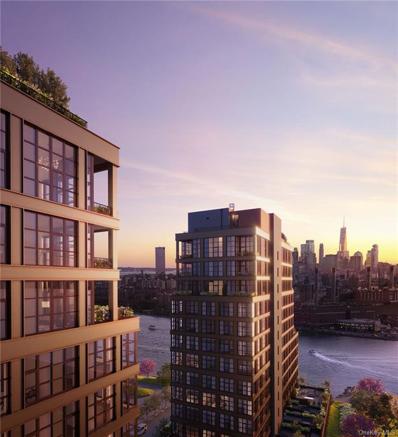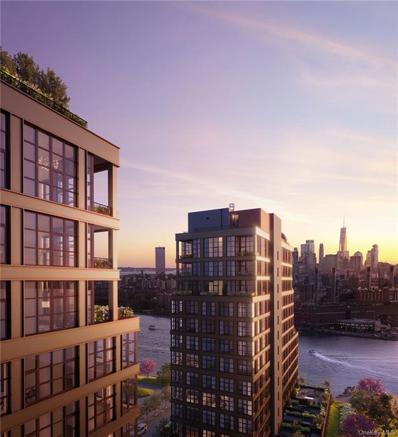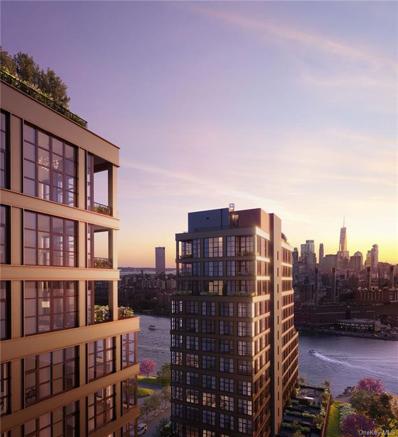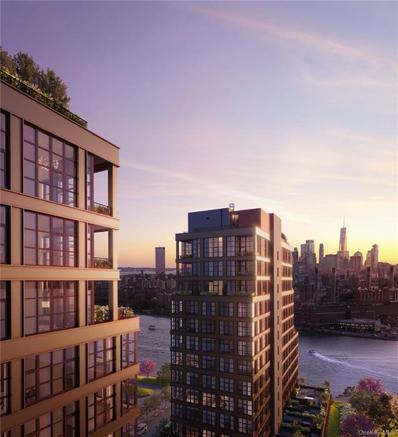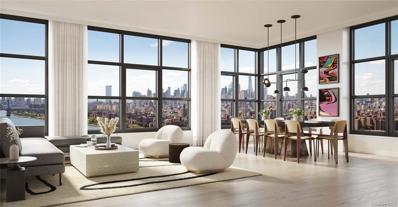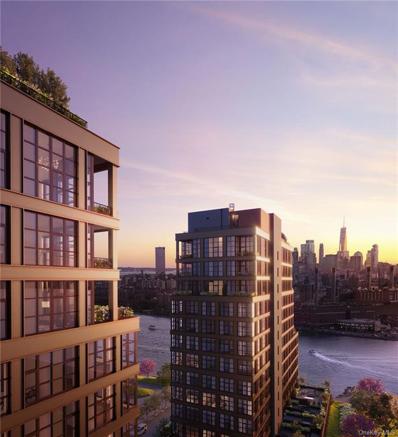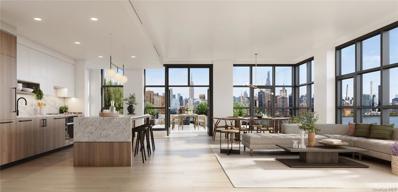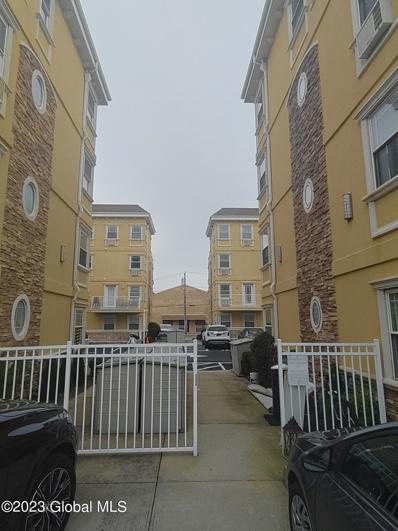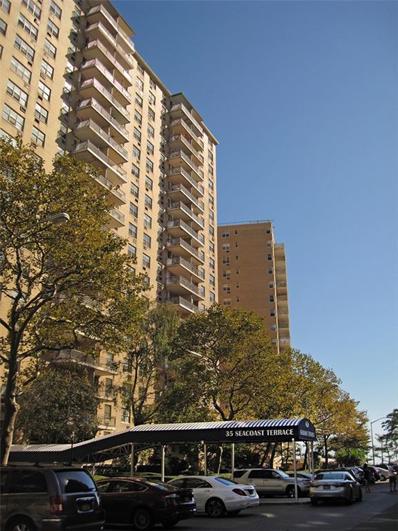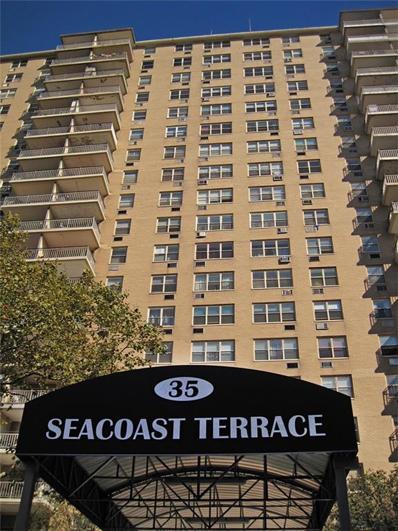Brooklyn NY Homes for Sale
$1,449,000
9 Franklin Ave Brooklyn, NY 11249
- Type:
- Condo
- Sq.Ft.:
- 1,632
- Status:
- Active
- Beds:
- 4
- Year built:
- 2006
- Baths:
- 2.00
- MLS#:
- H6278155
- Subdivision:
- 9 Franklin
ADDITIONAL INFORMATION
Apartment is 25 ft wide! 3 side windows! Low yearly tax Very nice condition prime location
ADDITIONAL INFORMATION
seller is motivated and reduced price to sell! In the highly coveted heart of Kensington, Brooklyn, a unique opportunity â?? a chance to own this spacious 1-bedroom co-op apartment, recently updated. Featuring a bright living space, a modern kitchen with plenty f counter space, and an updated bathroom, large living room with plenty of natural light. This residence is the perfect blend of convenience and city living located close to everything. Act now and schedule a viewing.
- Type:
- Co-Op
- Sq.Ft.:
- n/a
- Status:
- Active
- Beds:
- 1
- Year built:
- 1975
- Baths:
- 1.00
- MLS#:
- 3516186
- Subdivision:
- Eldorado
ADDITIONAL INFORMATION
1 bedroom co op in the heart of Midwood. 2nd floor in an elevator bldg., Hardwood floors, laundry in the building. Needs TLC. Renting permitted. Near Touro College, Brooklyn College, Midwood High School, Edwood R. Murrow H.S. Avenue J shopping and dining, houses of worship, minutes to the Q train (Ave J Station), near the 49 bus and the Flatbush Avenue Junction. Low maintenance! Real estate taxes, garbage removal, snow removal, heat and water all included in the maintenance.
ADDITIONAL INFORMATION
Welcome to this large 1-bedroom coop in the heart of Bay Ridge, Brooklyn. Situated on the highly sought-after Shore Road, this residence offers immediate access to the serene Shore Road Promenade, parks, and the convenience of the NYC Ferry. The coop boasts a spacious layout, featuring a large king size bedroom with two roomy closets. The sun-drenched living room offers abundant natural light, creating a welcoming atmosphere, while the adjacent dining area flows seamlessly into a separate kitchen. A full bathroom and multiple storage closets throughout the unit provide convenience and practicality. This pet-friendly building offers a variety of amenities, including private storage bins, free bike storage, a laundry room, and a beautifully maintained gardenâ??ideal for enjoying peaceful moments outdoors. Located along the picturesque Shore Road waterfront, this home offers Don't miss this wonderful opportunity to call this home! (staged pictures)
- Type:
- Condo
- Sq.Ft.:
- 740
- Status:
- Active
- Beds:
- 2
- Year built:
- 2015
- Baths:
- 1.00
- MLS#:
- 478206
ADDITIONAL INFORMATION
New Condo with 12 Years TAX ABATEMENT in Sunset Park! 740 SF 2bedS 1 bath with balcony can be used as 3 bedrooms!! HOA $390/month, monthly tax $83 only. Sunset Park is one of the most desirable and convenient neighborhood in Brooklyn. Spacious living room and bedroom with ample amounts of natural sunlight all day long throughout the apartment. Easily accessible to public transportation. Wonâ??t last!
$1,150,000
150 Richardson St Unit 2A Brooklyn, NY 11211
- Type:
- Condo
- Sq.Ft.:
- 737
- Status:
- Active
- Beds:
- 1
- Year built:
- 2015
- Baths:
- 1.00
- MLS#:
- H6277438
- Subdivision:
- 150 Richardson St Condom
ADDITIONAL INFORMATION
Investors only. This condo is rented through April 2025. Looking for lots of character and charm but don't want to compromise on space, modern conveniences and everyday comfort? Look no further and you'll be able to enjoy your exclusive panoramic city views from your private rooftop terrace!This unique, spacious, and very comfortable one bedroom condo has it all!Available for the first time since it was purchased after the building was completed in 2015. Carefully cared for by the owners, this condo offers comfortable living in a boutique setting of an 8-unit condominium inspired by historic Williamsburg warehouse buildings.The spacious living room and the king-sized bedroom feature over-sized industrial style windows overlooking the quaint tree-lined street, exposed re-claimed brick from a carriage & buggy factory, exposed concrete columns, and antique wide-plank oak hardwood floors; all skillfully blended with the comforts of modern vintage design.Every detail has been carefully curated to create an inspiring home for living: High ceilings with discrete recessed lighting, industrial style sconces and pendent light fixtures, lots of storage, exposed industrial style ductwork, to name just a few.The modern open kitchen features a massive island with beautiful Luce Di Luna quartzite stone waterfall edge counter tops and seating, and lots of storage on both sides. The high-end stainless steel appliance package includes a gas stove with vented hood, big fridge, full size dishwasher and deep sink with garbage disposal.Shaker style cabinets finished in smoky blue matte lacquer, accented with polished nickel pulls, dove-tailed hard maple drawers, and walnut detailing. Subtle valance lighting is concealed within floating walnut shelving to softly illuminate the subway tile back splash.The 737 sqft apartment offers a spacious and well-designed floor plan with an open kitchen with bar seating, an ample dining area, three large closets, a walk-in laundry/utility closet with full size washer and vented dryer, central A/C with Nest thermostat, and a stylish bathroom in classic vintage style with white subway tiles outlined by black grout, Galaxy Nero porcelain tile floors, a custom-made vanity designed and made by local artisans Withers & Grain made of custom steel and mahogany, a vintage medicine cabinet and shelving, and deep soaking tub to inspire relaxation.The unit comes with a big, 327 sqft private rooftop terrace with Manhattan skyline views offering full privacy and allowing for relaxation, al fresco dining, sun bathing, or small-scale gardening.Also included in the price is a storage cage located in the basement.The cherry on top is the extremely low monthly carrying cost. The common charges are just $496.26 and the property taxes are $662.03/month.This great Williamsburg location, close the border of Greenpoint, is just a few blocks from the L and G trains allowing for a quick commute to Manhattan, and only minutes from McCarren Park.Find yourself among exceptional restaurants, quaint local shops, and numerous music venues right outside of your doorstep. Surrounded by a perfect mix of old and new, the neighborhood has a unique modern vintage energy and is unique in that it appreciates its history and welcomes the future.
- Type:
- Apartment
- Sq.Ft.:
- n/a
- Status:
- Active
- Beds:
- 8
- Year built:
- 1928
- Baths:
- 4.00
- MLS#:
- RPLU-716122774745
ADDITIONAL INFORMATION
Crown heights Historical district Prime Park Place & New York Avenue Tudor style Condominium Residential or Medical Office FOR SALE or FOR RENT Turn key opportunity! Or great opportunity to buy 2 residential (work & play) for this great price! 2 separate deeded (Residential Condo) or Turnkey Medical practice Established 2013 fully equipped with 6 observation examination 3 offices, Waiting area, Reception office, 1 testing room, 2 separate baths, Unit 1A 740 Sq. ft. (1 Bedroom) Common Charges $ 322.82 & 1B 935 Sq. ft. (2 Bedrooms) Common Charges $ 372.41 total of 1,675 Sq. ft. Separate front entrance ONLY first floor commercial or residential unit! Low Common Charges estimated $ 695.23 a month TOTAL for both unit- each unit. includes heat, hot & cold water, heat & more! Can be sold without business & can be converted to Office, community center or back to 2 separate residential unit -Customize it to your preference or rent out the unit?(See floor plan & C of O) R6 zoning! Elevator 6 story building! Immediate Occupancy! Near all museum, restaurant, shopping, train & much more! Owner very motivated. Can be rented- Great investment! No renting restriction - Pets allowed! Live in super! BRP Exclusive! Or rent to buy option! Full equity condo! Pieds-a-Terre Allowed, Washer Dryer allowed & financing! Location- Can be sold separately! $ 888,000.00 is for BOTH unit $530 / $5,704 Units selling for $ 900- $ 1100 sq ft Sold As Is!! price Just REDUCED!
- Type:
- Condo
- Sq.Ft.:
- 708
- Status:
- Active
- Beds:
- 2
- Year built:
- 2007
- Baths:
- 1.00
- MLS#:
- 478093
ADDITIONAL INFORMATION
Welcome to this charming 2-bedroom, 1-bathroom condo in the vibrant Gravesend neighborhood. This well-located condo offers the perfect blend of comfort and convenience. Enjoy easy access to shopping, supermarkets, banks, restaurants, and playgrounds right at your doorstep. Located near 86th Street and Bay Parkway, you're just steps away from a variety of amenities. For commuters, this condo provides easy access to multiple transportation options, including nearby bus lines (B1, B4, B3) and subway stations (N, D, F trains). With low common fees. this property offers a budget-friendly living opportunity. Don't miss the chance to call this Gravesend gem yours!
$2,375,000
29 Huron St Unit 7FE Brooklyn, NY 11222
- Type:
- Apartment
- Sq.Ft.:
- 1,376
- Status:
- Active
- Beds:
- 3
- Year built:
- 2023
- Baths:
- 3.00
- MLS#:
- RPLU-1032522873882
ADDITIONAL INFORMATION
IMMINENT OCCUPANCY. The Huron. Two Towers Designed by the Acclaimed Morris Adjmi. Over 30,000 Sq Ft of Amenities. Introducing this brand new 3-bathroom, 2.5-bathroom corner condo offering an amenity-rich waterfront lifestyle in one of Brooklyns trendiest neighborhoods. Interiors are timeless in their design and evoke casual elegance. Airy ceilings and wide plank engineered oak floors frame floor-to-ceiling windows with startling views of the East River and Manhattan skyline. Quiet, energy-efficient multi-zone VRF heating and cooling is paired with a WiFi-enabled Nest thermostat. A tasteful foyer with a reach-in closet and powder room flows into an open-plan living room, dining room, and kitchen saturated with southern and eastern light. The kitchen juxtaposes honed Italian Dolit marble slabs with custom made, imported two-tone cabinets and drawers. It features a huge eat-in island and a full suite of integrated Miele appliances. The king-size primary suite boasts a massive walk-in closet and a stylish en-suite bathroom with a glass-enclosed walk-in Signature rain shower. The second and third bedrooms have reach-in closets and share access to a full bathroom. A Bosch washer and dryer completes the home. Residents at The Huron enjoy over 30,000 square feet of curated amenities and direct access to the maturing Brooklyn waterfront. Active spaces include a 50-foot indoor saltwater pool overlooking the river, a state-of-the-art fitness center with Peloton bikes, a movement/dance studio with mirrors and ballet bars and separate locker rooms with a sauna. There is a stunning residents lounge with pool table, a formal dining room, a co-working area with pods, booths, and conference space, a game room, and a childrens playroom. Outdoor spaces include a manicured waterfront promenade, an 8,000 square foot private park with recreation areas designed for kids, and two sprawling rooftops with awe-inspiring views of the iconic Manhattan skyline. Additional services include 24-hour concierge, private storage, on-site attended parking, a pet spa, a bicycle room, and a package room with cold storage. Renderings reflect building finishes. THE COMPLETE OFFERING TERMS ARE IN AN OFFERING PLAN AVAILABLE FROM SPONSOR. FILE NO. CD 22-0064
$2,795,000
29 Huron St Unit 11CW Brooklyn, NY 11222
- Type:
- Apartment
- Sq.Ft.:
- 1,387
- Status:
- Active
- Beds:
- 3
- Year built:
- 2023
- Baths:
- 2.00
- MLS#:
- RPLU-1032522873875
ADDITIONAL INFORMATION
IMMINENT OCCUPANCY. The Huron. Two Towers Designed by the Acclaimed Morris Adjmi. Over 30,000 Sq Ft of Amenities. Introducing this brand new 3-bathroom, 2-bathroom condo with a 249 square foot terrace offering an amenity-rich waterfront lifestyle in one of Brooklyns trendiest neighborhoods. Interiors are timeless in their design and evoke casual elegance. Airy ceilings and wide plank engineered oak floors frame floor-to-ceiling windows with breathtaking views of the East River and Manhattan skyline. Quiet, energy-efficient multi-zone VRF heating and cooling is paired with a WiFi-enabled Nest thermostat. A tasteful foyer with a reach-in closet flows into an open-plan living room, dining room, and kitchen saturated with southern and western light. The space flows out onto a large terrace perfect for sun lounging, alfresco dining, and more. The windowed kitchen juxtaposes honed Italian Dolit marble slabs with custom made, imported two-tone cabinets and drawers, and features a full suite of integrated Miele appliances. The king-size primary suite boasts a massive walk-in closet and a stylish en-suite bathroom with a glass-enclosed walk-in Signature rain shower. The second and third bedrooms have reach-in closets and easy access to full bathrooms. A laundry room with a Bosch washer and dryer completes the home. Residents at The Huron enjoy over 30,000 square feet of curated amenities and direct access to the maturing Brooklyn waterfront. Active spaces include a 50-foot indoor saltwater pool overlooking the river, a state-of-the-art fitness center with Peloton bikes, a movement/dance studio with mirrors and ballet bars and separate locker rooms with a sauna. There is a stunning residents lounge with pool table, a formal dining room, a co-working area with pods, booths, and conference space, a game room, and a childrens playroom. Outdoor spaces include a manicured waterfront promenade, an 8,000 square foot private park with recreation areas designed for kids, and two sprawling rooftops with awe-inspiring views of the iconic Manhattan skyline. Additional services include 24-hour concierge, private storage, on-site attended parking, a pet spa, a bicycle room, and a package room with cold storage. Renderings reflect building finishes. THE COMPLETE OFFERING TERMS ARE IN AN OFFERING PLAN AVAILABLE FROM SPONSOR. FILE NO. CD 22-0064
$2,375,000
29 Huron St Unit 7F-E Brooklyn, NY 11222
- Type:
- Condo
- Sq.Ft.:
- 1,376
- Status:
- Active
- Beds:
- 3
- Year built:
- 2023
- Baths:
- 3.00
- MLS#:
- H6280224
- Subdivision:
- Greenpoint
ADDITIONAL INFORMATION
IMMINENT OCCUPANCY. The Huron. Two Towers Designed by the Acclaimed Morris Adjmi. Over 30,000 Sq Ft of Amenities. Introducing this brand new 3-bathroom, 2.5-bathroom corner condo offering an amenity-rich waterfront lifestyle in one of Brooklyn's trendiest neighborhoods. Interiors are timeless in their design and evoke casual elegance. Airy ceilings and wide plank engineered oak floors frame floor-to-ceiling windows with startling views of the East River and Manhattan skyline. Quiet, energy-efficient multi-zone VRF heating and cooling is paired with a WiFi-enabled Nest thermostat. A tasteful foyer with a reach-in closet and powder room flows into an open-plan living room, dining room, and kitchen saturated with southern and eastern light. The kitchen juxtaposes honed Italian Dolit marble slabs with custom made, imported two-tone cabinets and drawers. It features a huge eat-in island and a full suite of integrated Miele appliances. The king-size primary suite boasts a massive walk-in closet and a stylish en-suite bathroom with a glass-enclosed walk-in Signature rain shower. The second and third bedrooms have reach-in closets and share access to a full bathroom. A Bosch washer and dryer completes the home. Residents at The Huron enjoy over 30,000 square feet of curated amenities and direct access to the maturing Brooklyn waterfront. Active spaces include a 50-foot indoor saltwater pool overlooking the river, a state-of-the-art fitness center with Peloton bikes, a movement/dance studio with mirrors and ballet bars and separate locker rooms with a sauna. There is a stunning resident's lounge with pool table, a formal dining room, a co-working area with pods, booths, and conference space, a game room, and a children's playroom. Outdoor spaces include a manicured waterfront promenade, an 8,000 square foot private park with recreation areas designed for kids, and two sprawling rooftops with awe-inspiring views of the iconic Manhattan skyline. Additional services include 24-hour concierge, private storage, on-site attended parking, a pet spa, a bicycle room, and a package room with cold storage. *Renderings reflect building finishes. THE COMPLETE OFFERING TERMS ARE IN AN OFFERING PLAN AVAILABLE FROM SPONSOR. FILE NO. CD 22-0064
- Type:
- Condo
- Sq.Ft.:
- 508
- Status:
- Active
- Beds:
- n/a
- Year built:
- 2023
- Baths:
- 1.00
- MLS#:
- H6279332
- Subdivision:
- Greenpoint
ADDITIONAL INFORMATION
IMMINENT OCCUPANCY. The Huron. Two Towers Designed by the Acclaimed Morris Adjmi. Over 30,000 Sq Ft of Amenities. Introducing this brand new 1-bathroom studio offering an amenity-rich waterfront lifestyle in one of Brooklyn's trendiest neighborhoods. Interiors are timeless in their design and evoke casual elegance. Airy ceilings and wide plank engineered oak floors frame floor-to-ceiling windows with startling views of the East River and Manhattan skyline. Quiet, energy-efficient multi-zone VRF heating and cooling is paired with a WiFi-enabled Nest thermostat. A walk-through kitchen leads into a large studio with huge windows and more than enough room for distinctive living and sleeping areas. The sleeping area has direct access to a huge walk-in closet, while the kitchen features a full suite of integrated Miele appliances. Stylish and pristine, the bathroom has Dusky silvered shade marble penny round mosaic floors and a custom Gio Grigio Corian quartz vanity. A Bosch washer and dryer and an additional reach-in closet complete the home. Residents at The Huron enjoy over 30,000 square feet of curated amenities and direct access to the maturing Brooklyn waterfront. Active spaces include a 50-foot indoor saltwater pool overlooking the river, a state-of-the-art fitness center with Peloton bikes, a movement/dance studio with mirrors and ballet bars and separate locker rooms with a sauna. There is a stunning resident's lounge with pool table, a formal dining room, a co-working area with pods, booths, and conference space, a game room, and a children's playroom. Outdoor spaces include a manicured waterfront promenade, an 8,000 square foot private park with recreation areas designed for kids, and two sprawling rooftops with awe-inspiring views of the iconic Manhattan skyline. Additional services include 24-hour concierge, private storage, on-site attended parking, a pet spa, a bicycle room, and a package room with cold storage. *Renderings reflect building finishes. THE COMPLETE OFFERING TERMS ARE IN AN OFFERING PLAN AVAILABLE FROM SPONSOR. FILE NO. CD 22-0064
- Type:
- Condo
- Sq.Ft.:
- 630
- Status:
- Active
- Beds:
- 1
- Year built:
- 2023
- Baths:
- 1.00
- MLS#:
- H6279331
- Subdivision:
- Greenpoint
ADDITIONAL INFORMATION
IMMINENT OCCUPANCY. The Huron. Two Towers Designed by the Acclaimed Morris Adjmi. Over 30,000 Sq Ft of Amenities. Introducing this brand new 1-bathroom, 1-bathroom condo offering an amenity-rich waterfront lifestyle in one of Brooklyn's trendiest neighborhoods. Interiors are timeless in their design and evoke casual elegance. Airy ceilings and wide plank engineered oak floors frame floor-to-ceiling windows with startling views of the East River and Manhattan skyline. Quiet, energy-efficient multi-zone VRF heating and cooling is paired with a WiFi-enabled Nest thermostat. The home begins with an open-plan living room, dining room, and kitchen saturated with northern light. The kitchen juxtaposes honed Italian Dolit marble slabs with custom made, imported two-tone cabinets and drawers. It features a huge eat-in island and a full suite of integrated Miele appliances. The bedroom can accommodate a king-size bed and boasts a walk-in closet and easy access to a stylish full bathroom. A Bosch washer and dryer and an additional reach-in closet complete the home. Residents at The Huron enjoy over 30,000 square feet of curated amenities and direct access to the maturing Brooklyn waterfront. Active spaces include a 50-foot indoor saltwater pool overlooking the river, a state-of-the-art fitness center with Peloton bikes, a movement/dance studio with mirrors and ballet bars and separate locker rooms with a sauna. There is a stunning resident's lounge with pool table, a formal dining room, a co-working area with pods, booths, and conference space, a game room, and a children's playroom. Outdoor spaces include a manicured waterfront promenade, an 8,000 square foot private park with recreation areas designed for kids, and two sprawling rooftops with awe-inspiring views of the iconic Manhattan skyline. Additional services include 24-hour concierge, private storage, on-site attended parking, a pet spa, a bicycle room, and a package room with cold storage. *Renderings reflect building finishes. THE COMPLETE OFFERING TERMS ARE IN AN OFFERING PLAN AVAILABLE FROM SPONSOR. FILE NO. CD 22-0064
$1,060,000
29 Huron St Unit 10E-E Brooklyn, NY 11222
- Type:
- Condo
- Sq.Ft.:
- 657
- Status:
- Active
- Beds:
- 1
- Year built:
- 2023
- Baths:
- 1.00
- MLS#:
- H6279329
- Subdivision:
- Greenpoint
ADDITIONAL INFORMATION
IMMINENT OCCUPANCY. The Huron. Two Towers Designed by the Acclaimed Morris Adjmi. Over 30,000 Sq Ft of Amenities. Introducing this brand new 1-bathroom, 1-bathroom condo offering an amenity-rich waterfront lifestyle in one of Brooklyn's trendiest neighborhoods. Interiors are timeless in their design and evoke casual elegance. Airy ceilings and wide plank engineered oak floors frame floor-to-ceiling windows with startling views of the East River and Manhattan skyline. Quiet, energy-efficient multi-zone VRF heating and cooling is paired with a WiFi-enabled Nest thermostat. The home begins with an open-plan living room, dining room, and kitchen saturated with southern light. The kitchen juxtaposes honed Italian Dolit marble slabs with custom made, imported two-tone cabinets and drawers. It features a huge eat-in island and a full suite of integrated Miele appliances. The bedroom can accommodate a king-size bed and boasts a walk-in closet and easy access to a stylish full bathroom with Dusky silvered shade marble penny round mosaic floors and a custom Gio Grigio Corian quartz vanity. A Bosch washer and dryer and an additional reach-in closet complete the home. Residents at The Huron enjoy over 30,000 square feet of curated amenities and direct access to the maturing Brooklyn waterfront. Active spaces include a 50-foot indoor saltwater pool overlooking the river, a state-of-the-art fitness center with Peloton bikes, a movement/dance studio with mirrors and ballet bars and separate locker rooms with a sauna. There is a stunning resident's lounge with pool table, a formal dining room, a co-working area with pods, booths, and conference space, a game room, and a children's playroom. Outdoor spaces include a manicured waterfront promenade, an 8,000 square foot private park with recreation areas designed for kids, and two sprawling rooftops with awe-inspiring views of the iconic Manhattan skyline. Additional services include 24-hour concierge, private storage, on-site attended parking, a pet spa, a bicycle room, and a package room with cold storage. *Renderings reflect building finishes. THE COMPLETE OFFERING TERMS ARE IN AN OFFERING PLAN AVAILABLE FROM SPONSOR. FILE NO. CD 22-0064
$1,310,000
29 Huron St Unit 5B-E Brooklyn, NY 11222
- Type:
- Condo
- Sq.Ft.:
- 825
- Status:
- Active
- Beds:
- 2
- Year built:
- 2023
- Baths:
- 1.00
- MLS#:
- H6277951
- Subdivision:
- Greenpoint
ADDITIONAL INFORMATION
IMMINENT OCCUPANCY. The Huron. Two Towers Designed by the Acclaimed Morris Adjmi. Over 30,000 Sq Ft of Amenities. Introducing this brand new 2-bathroom, 1-bathroom corner condo offering an amenity-rich waterfront lifestyle in one of Brooklyn's trendiest neighborhoods. Interiors are timeless in their design and evoke casual elegance. Airy ceilings and wide plank engineered oak floors frame floor-to-ceiling windows with startling views of the East River and Manhattan skyline. Quiet, energy-efficient multi-zone VRF heating and cooling is paired with a WiFi-enabled Nest thermostat. A tasteful foyer with a reach-in coat closet flows into an expansive open-plan living room, dining room, and kitchen saturated with northern and western light. The kitchen juxtaposes honed Italian Dolit marble slabs with custom made, imported two-tone cabinets and drawers. It features a huge eat-in island and a full suite of integrated Miele appliances. The primary suite boasts a reach-in closet and is adjacent to a stylish bathroom. The second bedroom has a reach-in closet and can easily be used as a home office. A Bosch washer and dryer completes the home. Residents at The Huron enjoy over 30,000 square feet of curated amenities and direct access to the maturing Brooklyn waterfront. Active spaces include a 50-foot indoor saltwater pool overlooking the river, a state-of-the-art fitness center with Peloton bikes, a movement/dance studio with mirrors and ballet bars and separate locker rooms with a sauna. There is a stunning resident's lounge with pool table, a formal dining room, a co-working area with pods, booths, and conference space, a game room, and a children's playroom. Outdoor spaces include a manicured waterfront promenade, an 8,000 square foot private park with recreation areas designed for kids, and two sprawling rooftops with awe-inspiring views of the iconic Manhattan skyline. Additional services include 24-hour concierge, private storage, on-site attended parking, a pet spa, a bicycle room, and a package room with cold storage. *Renderings reflect building finishes. THE COMPLETE OFFERING TERMS ARE IN AN OFFERING PLAN AVAILABLE FROM SPONSOR. FILE NO. CD 22-0064
$1,765,000
29 Huron St Unit 4F-W Brooklyn, NY 11222
- Type:
- Condo
- Sq.Ft.:
- 1,206
- Status:
- Active
- Beds:
- 2
- Year built:
- 2023
- Baths:
- 2.00
- MLS#:
- H6277774
- Subdivision:
- Greenpoint
ADDITIONAL INFORMATION
IMMINENT OCCUPANCY. The Huron. Two Towers Designed by the Acclaimed Morris Adjmi. Over 30,000 Sq Ft of Amenities. This brand new 2-bathroom, 2-bathroom corner condo offers an amenity-rich waterfront lifestyle in one of Brooklyn's trendiest neighborhoods. Interiors are timeless in their design and evoke casual elegance. Airy ceilings and wide plank engineered oak floors frame floor-to-ceiling windows with breathtaking views of the East River and Manhattan skyline. Quiet, energy-efficient multi-zone VRF heating and cooling is paired with a WiFi-enabled Nest thermostat. A tasteful foyer with a walk-in coat closet flows into an expansive open-plan living room, dining room, and kitchen saturated with southern and eastern light. The kitchen juxtaposes honed Italian Dolit marble slabs with custom made, imported two-tone cabinets and drawers. It features a huge eat-in island, a large pantry, and a full suite of integrated Miele appliances. The king-size primary suite boasts a huge walk-in closet and a stylish en-suite bathroom with a glass-enclosed walk-in Signature rain shower. The second bedroom has a reach-in closet and sits across from a second full bathroom. A Bosch washer and dryer completes the home. Residents at The Huron enjoy over 30,000 square feet of curated amenities and direct access to the maturing Brooklyn waterfront. Active spaces include a 50-foot indoor saltwater pool overlooking the river, a state-of-the-art fitness center with Peloton bikes, a movement/dance studio with mirrors and ballet bars and separate locker rooms with a sauna. There is a stunning resident's lounge with pool table, a formal dining room, a co-working area with pods, booths, and conference space, a game room, and a children's playroom. Outdoor spaces include a manicured waterfront promenade, an 8,000 square foot private park with recreation areas designed for kids, and two sprawling rooftops with awe-inspiring views of the iconic Manhattan skyline. Additional services include 24-hour concierge, private storage, on-site attended parking, a pet spa, a bicycle room, and a package room with cold storage. *Renderings reflect building finishes. THE COMPLETE OFFERING TERMS ARE IN AN OFFERING PLAN AVAILABLE FROM SPONSOR. FILE NO. CD 22-0064
$1,050,000
29 Huron St Unit 7D-W Brooklyn, NY 11222
- Type:
- Condo
- Sq.Ft.:
- 640
- Status:
- Active
- Beds:
- 1
- Year built:
- 2023
- Baths:
- 1.00
- MLS#:
- H6277773
- Subdivision:
- Greenpoint
ADDITIONAL INFORMATION
IMMINENT OCCUPANCY. The Huron. Two Towers Designed by the Acclaimed Morris Adjmi. Over 30,000 Sq Ft of Amenities. Introducing this brand new 1-bathroom, 1-bathroom condo offering an amenity-rich waterfront lifestyle in one of Brooklyn's trendiest neighborhoods. Interiors are timeless in their design and evoke casual elegance. Airy ceilings and wide plank engineered oak floors frame floor-to-ceiling windows with startling views of the East River and Manhattan skyline. Quiet, energy-efficient multi-zone VRF heating and cooling is paired with a WiFi-enabled Nest thermostat. The home begins with an open-plan living room, dining room, and kitchen saturated with southern light. The kitchen juxtaposes honed Italian Dolit marble slabs with custom made, imported two-tone cabinets and drawers. It features a huge eat-in island and a full suite of integrated Miele appliances. The bedroom can accommodate a king-size bed and boasts a walk-in closet and easy access to a stylish full bathroom. A Bosch washer and dryer and an additional reach-in closet complete the home. Residents at The Huron enjoy over 30,000 square feet of curated amenities and direct access to the maturing Brooklyn waterfront. Active spaces include a 50-foot indoor saltwater pool overlooking the river, a state-of-the-art fitness center with Peloton bikes, a movement/dance studio with mirrors and ballet bars and separate locker rooms with a sauna. There is a stunning resident's lounge with pool table, a formal dining room, a co-working area with pods, booths, and conference space, a game room, and a children's playroom. Outdoor spaces include a manicured waterfront promenade, an 8,000 square foot private park with recreation areas designed for kids, and two sprawling rooftops with awe-inspiring views of the iconic Manhattan skyline. Additional services include 24-hour concierge, private storage, on-site attended parking, a pet spa, a bicycle room, and a package room with cold storage. *Renderings reflect building finishes. THE COMPLETE OFFERING TERMS ARE IN AN OFFERING PLAN AVAILABLE FROM SPONSOR. FILE NO. CD 22-0064
$3,160,000
29 Huron St Unit 8C-W Brooklyn, NY 11222
- Type:
- Condo
- Sq.Ft.:
- 1,582
- Status:
- Active
- Beds:
- 3
- Year built:
- 2023
- Baths:
- 3.00
- MLS#:
- H6277772
- Subdivision:
- Greenpoint
ADDITIONAL INFORMATION
IMMINENT OCCUPANCY. The Huron. Two Towers Designed by the Acclaimed Morris Adjmi. Over 30,000 Sq Ft of Amenities. Introducing this brand new 3-bathroom, 2.5-bathroom corner condo offering an amenity-rich waterfront lifestyle in one of Brooklyn's trendiest neighborhoods. Interiors are timeless in their design and evoke casual elegance. Airy ceilings and wide plank engineered oak floors frame floor-to-ceiling windows with startling views of the East River and Manhattan skyline. Quiet, energy-efficient multi-zone VRF heating and cooling is paired with a WiFi-enabled Nest thermostat. A tasteful foyer with a reach-in closet and powder room flows into an open-plan living room, dining room, and kitchen saturated with southern and western light. The kitchen juxtaposes honed Italian Dolit marble slabs with custom made, imported two-tone cabinets and drawers. It features a huge eat-in island and a full suite of integrated Miele appliances. The king-size primary suite boasts a massive walk-in closet and a stylish en-suite bathroom with a glass-enclosed walk-in Signature rain shower. The second and third bedrooms have reach-in closets and share access to a full bathroom. A Bosch washer and dryer completes the home. Residents at The Huron enjoy over 30,000 square feet of curated amenities and direct access to the maturing Brooklyn waterfront. Active spaces include a 50-foot indoor saltwater pool overlooking the river, a state-of-the-art fitness center with Peloton bikes, a movement/dance studio with mirrors and ballet bars and separate locker rooms with a sauna. There is a stunning resident's lounge with pool table, a formal dining room, a co-working area with pods, booths, and conference space, a game room, and a children's playroom. Outdoor spaces include a manicured waterfront promenade, an 8,000 square foot private park with recreation areas designed for kids, and two sprawling rooftops with awe-inspiring views of the iconic Manhattan skyline. Additional services include 24-hour concierge, private storage, on-site attended parking, a pet spa, a bicycle room, and a package room with cold storage. *Renderings reflect building finishes. THE COMPLETE OFFERING TERMS ARE IN AN OFFERING PLAN AVAILABLE FROM SPONSOR. FILE NO. CD 22-0064
- Type:
- Condo
- Sq.Ft.:
- 503
- Status:
- Active
- Beds:
- n/a
- Year built:
- 2023
- Baths:
- 1.00
- MLS#:
- H6277771
- Subdivision:
- Greenpoint
ADDITIONAL INFORMATION
IMMINENT OCCUPANCY. The Huron. Two Towers Designed by the Acclaimed Morris Adjmi. Over 30,000 Sq Ft of Amenities. Introducing this brand new 1-bathroom studio offering an amenity-rich waterfront lifestyle in one of Brooklyn's trendiest neighborhoods. Interiors are timeless in their design and evoke casual elegance. Airy ceilings and wide plank engineered oak floors frame floor-to-ceiling windows with startling views of the East River and Manhattan skyline. Quiet, energy-efficient multi-zone VRF heating and cooling is paired with a WiFi-enabled Nest thermostat. A walk-through kitchen leads into a large studio with huge windows and more than enough room for distinctive living and sleeping areas. The sleeping area has direct access to a huge walk-in closet, while the kitchen features a full suite of integrated Miele appliances. Stylish and pristine, the bathroom has Dusky silvered shade marble penny round mosaic floors and a custom Gio Grigio Corian quartz vanity. A Bosch washer and dryer and an additional reach-in closet complete the home. Residents at The Huron enjoy over 30,000 square feet of curated amenities and direct access to the maturing Brooklyn waterfront. Active spaces include a 50-foot indoor saltwater pool overlooking the river, a state-of-the-art fitness center with Peloton bikes, a movement/dance studio with mirrors and ballet bars and separate locker rooms with a sauna. There is a stunning resident's lounge with pool table, a formal dining room, a co-working area with pods, booths, and conference space, a game room, and a children's playroom. Outdoor spaces include a manicured waterfront promenade, an 8,000 square foot private park with recreation areas designed for kids, and two sprawling rooftops with awe-inspiring views of the iconic Manhattan skyline. Additional services include 24-hour concierge, private storage, on-site attended parking, a pet spa, a bicycle room, and a package room with cold storage. *Renderings reflect building finishes. THE COMPLETE OFFERING TERMS ARE IN AN OFFERING PLAN AVAILABLE FROM SPONSOR. FILE NO. CD 22-0064
$1,225,000
29 Huron St Unit 9G-W Brooklyn, NY 11222
- Type:
- Condo
- Sq.Ft.:
- 752
- Status:
- Active
- Beds:
- 1
- Year built:
- 2023
- Baths:
- 1.00
- MLS#:
- H6277770
- Subdivision:
- Greenpoint
ADDITIONAL INFORMATION
IMMINENT OCCUPANCY. The Huron. Two Towers Designed by the Acclaimed Morris Adjmi. Over 30,000 Sq Ft of Amenities. Introducing this brand new 1-bathroom, 1-bathroom corner condo offering an amenity-rich waterfront lifestyle in one of Brooklyn's trendiest neighborhoods. Interiors are timeless in their design and evoke casual elegance. Airy ceilings and wide plank engineered oak floors frame floor-to-ceiling windows with startling views of the East River and Manhattan skyline. Quiet, energy-efficient multi-zone VRF heating and cooling is paired with a WiFi-enabled Nest thermostat. The home begins with an open-plan living room, dining room, and kitchen saturated with northern and eastern light. The kitchen juxtaposes honed Italian Dolit marble slabs with custom made, imported two-tone cabinets and drawers. It features a huge eat-in island and a full suite of integrated Miele appliances. The bedroom can accommodate a king-size bed and boasts a large reach-in closet and easy access to a stylish full bathroom. A Bosch washer and dryer and an additional reach-in closet complete the home. Residents at The Huron enjoy over 30,000 square feet of curated amenities and direct access to the maturing Brooklyn waterfront. Active spaces include a 50-foot indoor saltwater pool overlooking the river, a state-of-the-art fitness center with Peloton bikes, a movement/dance studio with mirrors and ballet bars and separate locker rooms with a sauna. There is a stunning resident's lounge with pool table, a formal dining room, a co-working area with pods, booths, and conference space, a game room, and a children's playroom. Outdoor spaces include a manicured waterfront promenade, an 8,000 square foot private park with recreation areas designed for kids, and two sprawling rooftops with awe-inspiring views of the iconic Manhattan skyline. Additional services include 24-hour concierge, private storage, on-site attended parking, a pet spa, a bicycle room, and a package room with cold storage. *Renderings reflect building finishes. THE COMPLETE OFFERING TERMS ARE IN AN OFFERING PLAN AVAILABLE FROM SPONSOR. FILE NO. CD 22-0064
$2,795,000
29 Huron St Unit 11C-W Brooklyn, NY 11222
- Type:
- Condo
- Sq.Ft.:
- 1,387
- Status:
- Active
- Beds:
- 3
- Year built:
- 2023
- Baths:
- 2.00
- MLS#:
- H6277769
- Subdivision:
- Greenpoint
ADDITIONAL INFORMATION
IMMINENT OCCUPANCY. The Huron. Two Towers Designed by the Acclaimed Morris Adjmi. Over 30,000 Sq Ft of Amenities. Introducing this brand new 3-bathroom, 2-bathroom condo with a 249 square foot terrace offering an amenity-rich waterfront lifestyle in one of Brooklyn's trendiest neighborhoods. Interiors are timeless in their design and evoke casual elegance. Airy ceilings and wide plank engineered oak floors frame floor-to-ceiling windows with breathtaking views of the East River and Manhattan skyline. Quiet, energy-efficient multi-zone VRF heating and cooling is paired with a WiFi-enabled Nest thermostat. A tasteful foyer with a reach-in closet flows into an open-plan living room, dining room, and kitchen saturated with southern and western light. The space flows out onto a large terrace perfect for sun lounging, alfresco dining, and more. The windowed kitchen juxtaposes honed Italian Dolit marble slabs with custom made, imported two-tone cabinets and drawers, and features a full suite of integrated Miele appliances. The king-size primary suite boasts a massive walk-in closet and a stylish en-suite bathroom with a glass-enclosed walk-in Signature rain shower. The second and third bedrooms have reach-in closets and easy access to full bathrooms. A laundry room with a Bosch washer and dryer completes the home. Residents at The Huron enjoy over 30,000 square feet of curated amenities and direct access to the maturing Brooklyn waterfront. Active spaces include a 50-foot indoor saltwater pool overlooking the river, a state-of-the-art fitness center with Peloton bikes, a movement/dance studio with mirrors and ballet bars and separate locker rooms with a sauna. There is a stunning resident's lounge with pool table, a formal dining room, a co-working area with pods, booths, and conference space, a game room, and a children's playroom. Outdoor spaces include a manicured waterfront promenade, an 8,000 square foot private park with recreation areas designed for kids, and two sprawling rooftops with awe-inspiring views of the iconic Manhattan skyline. Additional services include 24-hour concierge, private storage, on-site attended parking, a pet spa, a bicycle room, and a package room with cold storage. *Renderings reflect building finishes. THE COMPLETE OFFERING TERMS ARE IN AN OFFERING PLAN AVAILABLE FROM SPONSOR. FILE NO. CD 22-0064
$2,150,000
29 Huron St Unit 12D-W Brooklyn, NY 11222
- Type:
- Condo
- Sq.Ft.:
- 1,116
- Status:
- Active
- Beds:
- 2
- Year built:
- 2023
- Baths:
- 2.00
- MLS#:
- H6277768
- Subdivision:
- Greenpoint
ADDITIONAL INFORMATION
IMMINENT OCCUPANCY. The Huron. Two Towers Designed by the Acclaimed Morris Adjmi. Over 30,000 Sq Ft of Amenities. Introducing this brand new 2-bathroom, 2-bathroom corner condo with a private balcony offering an amenity-rich waterfront lifestyle in one of Brooklyn's trendiest neighborhoods. Interiors are timeless in their design and evoke casual elegance. Airy ceilings and wide plank engineered oak floors frame floor-to-ceiling windows with startling views of the East River and Manhattan skyline. Quiet, energy-efficient multi-zone VRF heating and cooling is paired with a WiFi-enabled Nest thermostat. A tasteful foyer with a reach-in closet flows into an open-plan living room, dining room, and kitchen saturated with northern and eastern light. The living room flows out onto a large balcony perfect for sun lounging, alfresco dining, and more. The corner kitchen juxtaposes honed Italian Dolit marble slabs with custom made, imported two-tone cabinets and drawers, and features a full suite of integrated Miele appliances. The king-size primary suite boasts a huge walk-in closet, a reach-in closet, and a stylish en-suite a glass-enclosed walk-in Signature rain shower. The second bedroom has a reach-in closet and easy access to a second full bathroom. A Bosch washer and dryer and an additional reach-in closet complete the home. Residents at The Huron enjoy over 30,000 square feet of curated amenities and direct access to the maturing Brooklyn waterfront. Active spaces include a 50-foot indoor saltwater pool overlooking the river, a state-of-the-art fitness center with Peloton bikes, a movement/dance studio with mirrors and ballet bars and separate locker rooms with a sauna. There is a stunning resident's lounge with pool table, a formal dining room, a co-working area with pods, booths, and conference space, a game room, and a children's playroom. Outdoor spaces include a manicured waterfront promenade, an 8,000 square foot private park with recreation areas designed for kids, and two sprawling rooftops with awe-inspiring views of the iconic Manhattan skyline. Additional services include 24-hour concierge, private storage, on-site attended parking, a pet spa, a bicycle room, and a package room with cold storage. *Renderings reflect building finishes. THE COMPLETE OFFERING TERMS ARE IN AN OFFERING PLAN AVAILABLE FROM SPONSOR. FILE NO. CD 22-0064
$780,000
Beach Pl Brooklyn, NY 11405
- Type:
- Condo
- Sq.Ft.:
- 1,322
- Status:
- Active
- Beds:
- 3
- Lot size:
- 1,362 Acres
- Year built:
- 2006
- Baths:
- 3.00
- MLS#:
- 202328091
ADDITIONAL INFORMATION
ADDITIONAL INFORMATION
SPONSOR SALE â?? NO BOARD APPROVAL NEEDED. Seacoast Terrace presents one of the most sought-after coop opportunities on Brighton Beach â?? a spacious 1 Bedroom - J/4 with a Terrace/Balcony, available for sale on a high floor. Revel in the exquisite views from both the windows and terrace. This residence is ready for a makeover â?? an excellent chance to renovate and craft the apartment of your dreams right by the ocean and beach. Building Amenities include: 24-hour doormen service Upgraded laundry facilities Storage options Parking availability both in the garage and outside the building (subject to a waiting list) Gymnasium Sauna Meeting room Table tennis room Convenient Location: This building's prime location is just steps away from the beach, offering quick access to a diverse array of restaurants, parks, shops, and public transportation options, including the B and Q trains, not to mention the iconic boardwalk. Take advantage of this sponsor sale opportunity that bypasses the usual board approval process, facilitating a more straightforward purchasing experience.
ADDITIONAL INFORMATION
SPONSOR SALE â?? NO BOARD APPROVAL REQUIRED. Discover one of Brighton Beach's finest coops â?? Seacoast Terrace â?? featuring a 2-bedroom, 2-bathroom apartment with a terrace, now available for sale. Situated on a high floor, this residence offers stunning ocean views from the bedrooms and includes an additional 88 sq. ft. terrace/balcony. This apartment is a canvas awaiting your vision â?? requiring a full renovation, it's an opportunity to create your dream home by the ocean and beach. Building Amenities include, but are not limited to: 24-hour doormen Upgraded laundry facilities Storage options Parking available in the garage or outside (with a waiting list) Fitness center Sauna Meeting room Table tennis room Location Convenience: The building is ideally situated just a few steps from the beach, with easy access to a variety of restaurants, parks, stores, and public transportation, including the B and Q trains, and the legendary boardwalk. Seize this rare opportunity for a sponsor sale with no board approval required, making the purchase process seamless and straightforward.

Listings courtesy of One Key MLS as distributed by MLS GRID. Based on information submitted to the MLS GRID as of 11/13/2024. All data is obtained from various sources and may not have been verified by broker or MLS GRID. Supplied Open House Information is subject to change without notice. All information should be independently reviewed and verified for accuracy. Properties may or may not be listed by the office/agent presenting the information. Properties displayed may be listed or sold by various participants in the MLS. Per New York legal requirement, click here for the Standard Operating Procedures. Copyright 2024, OneKey MLS, Inc. All Rights Reserved.
The information is being provided by Brooklyn MLS. Information deemed reliable but not guaranteed. Information is provided for consumers’ personal, non-commercial use, and may not be used for any purpose other than the identification of potential properties for purchase. Per New York legal requirement, click here for the Standard Operating Procedures. Copyright 2024 Brooklyn MLS. All Rights Reserved.
IDX information is provided exclusively for consumers’ personal, non-commercial use, that it may not be used for any purpose other than to identify prospective properties consumers may be interested in purchasing, and that the data is deemed reliable but is not guaranteed accurate by the MLS. Per New York legal requirement, click here for the Standard Operating Procedures. Copyright 2024 Real Estate Board of New York. All rights reserved.
 |
| © 2024 Greater Capital Association of REALTORS (CRMLSNY). All rights reserved. The data relating to real estate for sale on this website have been downloaded from CRMLS. The IDX logo indicates listings of other real estate firms that are identified in the detailed listing information. Information herein is deemed reliable but not guaranteed, representations are approximate, individual verification's recommended. Per New York legal requirement, click here for the Standard Operating Procedures. |
Brooklyn Real Estate
Brooklyn real estate listings include condos, townhomes, and single family homes for sale. Commercial properties are also available. If you see a property you’re interested in, contact a Brooklyn real estate agent to arrange a tour today!
The county average for households married with children is 28.9%.
The median household income for the surrounding county is $67,753 compared to the national median of $69,021.
Brooklyn Weather
