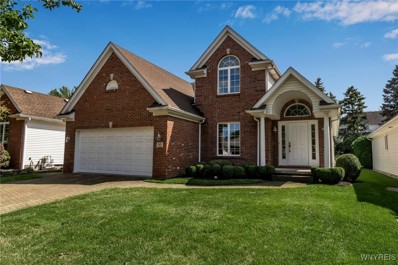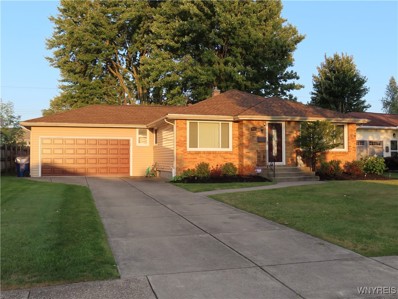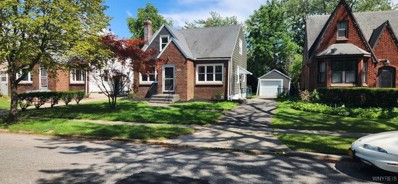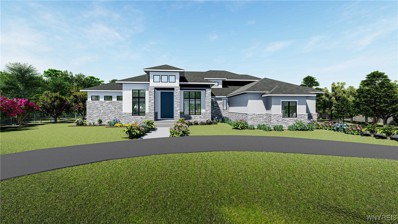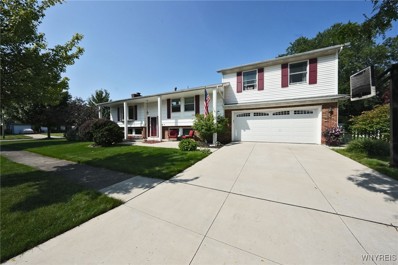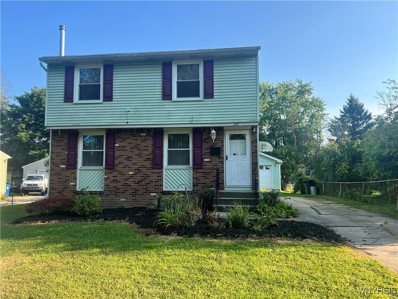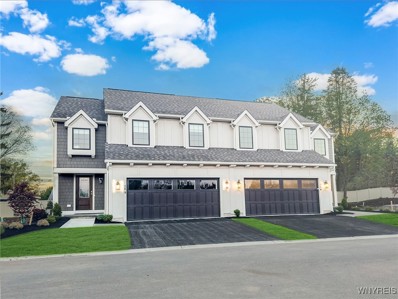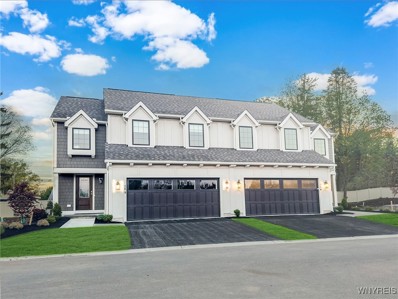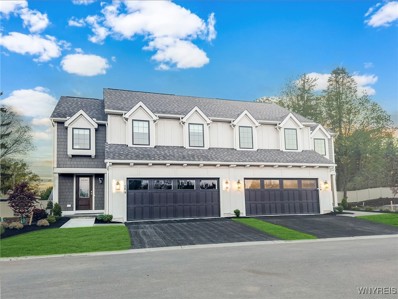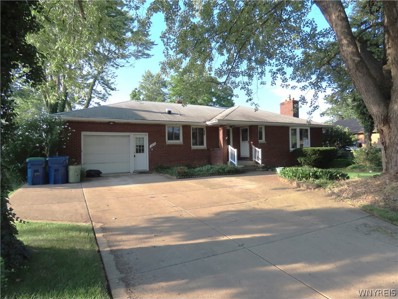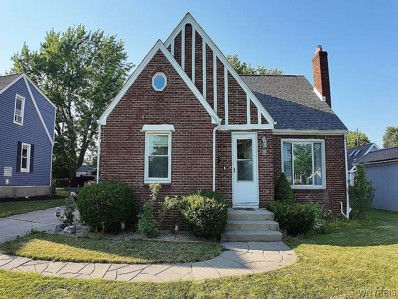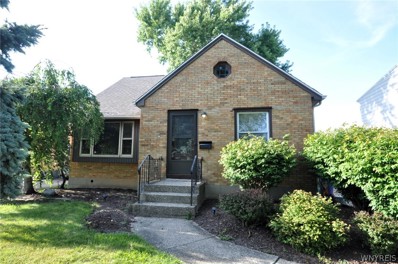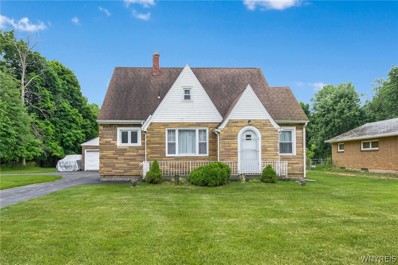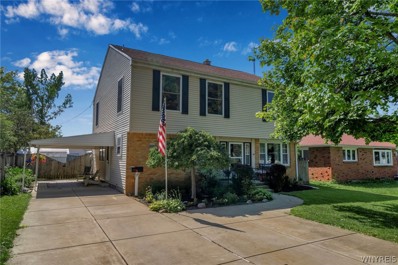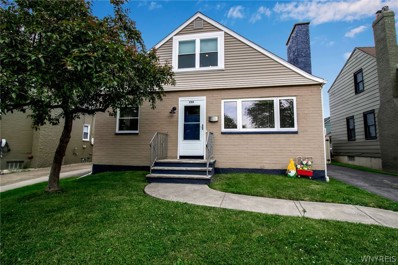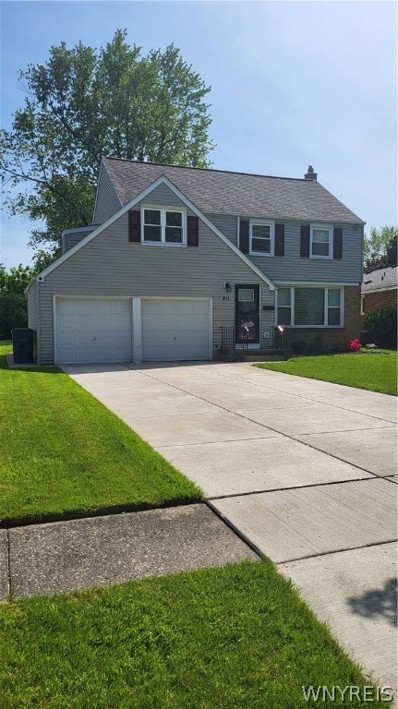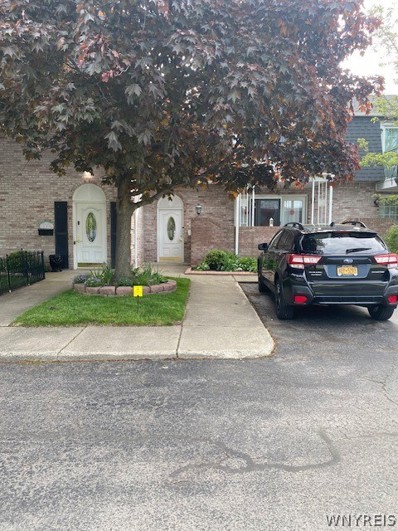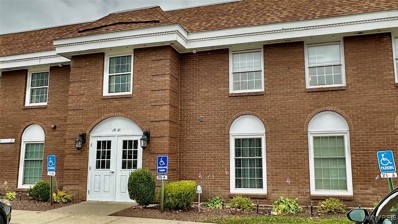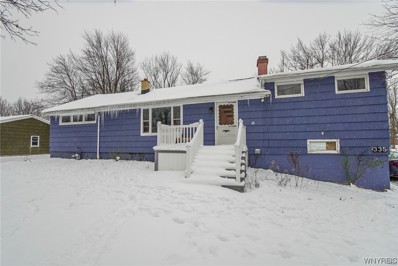Amherst NY Homes for Sale
$625,000
90 Thamesford Ln Amherst, NY 14221
- Type:
- Single Family
- Sq.Ft.:
- 2,020
- Status:
- Active
- Beds:
- 3
- Lot size:
- 0.17 Acres
- Year built:
- 1998
- Baths:
- 4.00
- MLS#:
- B1561368
ADDITIONAL INFORMATION
Meticulously maintained 2000 SF patio home with NO HOAs. Set on a quiet Amherst Street close to every amenity. 3 beds, 2.5 baths with grand entry, formal living and dining room, first floor master suite and first floor laundry. Eat-in kitchen overlooking private mature tree-lined yard. 2 car attached garage, large full basement, central air and ready for its next long term owner.
$284,900
297 Sunrise Blvd Amherst, NY 14221
- Type:
- Single Family
- Sq.Ft.:
- 1,306
- Status:
- Active
- Beds:
- 3
- Lot size:
- 0.18 Acres
- Year built:
- 1957
- Baths:
- 2.00
- MLS#:
- B1560959
ADDITIONAL INFORMATION
One Floor Charmer ! Brick-sided 3 bedroom, 1.5 bath Ranch. Front foyer with ceramic flooring leads to roomy living room and formal dining room. Eat-in Kitchen has updated cabinets - 2023 & dishwasher. ( Stove and refrigerator - 2023 are negotiable ) 1/2 bathroom off Kitchen. Exposed hardwood flooring. Some newer w/w carpeting in basement - 2022. Updated hot water tank. Sump pump with water back up - 2022, whole house generator - 2023, roof - ( tear down ) , siding and gutters w/gutter guards- 2021. House entry and garage exterior doors - 2022. Garage door and opener - 2023. Glass block basement windows. Rear concrete patio. Convenient location.
- Type:
- Single Family
- Sq.Ft.:
- 1,510
- Status:
- Active
- Beds:
- 3
- Lot size:
- 0.17 Acres
- Year built:
- 1943
- Baths:
- 2.00
- MLS#:
- B1560508
ADDITIONAL INFORMATION
This beautiful restored cape cod home is a must see! Move in ready. Features brand new windows, new hot water tank, new furnace, updated kitchen with granite counter tops, new flooring, fresh carpet, two food/storage pantries, first floor bedroom, upstairs bedrooms have large walk in closets. Wood burning fireplace & fully fenced yard.
$3,999,900
11 Sanctuary Ct Amherst, NY 14221
- Type:
- Single Family
- Sq.Ft.:
- 6,200
- Status:
- Active
- Beds:
- 4
- Lot size:
- 1.27 Acres
- Year built:
- 2024
- Baths:
- 6.00
- MLS#:
- B1559563
- Subdivision:
- Holland Land Company's Su
ADDITIONAL INFORMATION
Spectacular opportunity for premier new build in prime East Amherst location. This custom home is 6,200 sq ft (an additional 3,000 sq ft can be added to basement) with 5 bedrooms, 7 bathrooms and 6 car garage. Built by custom home builder, Brownstone Homes. This is a completely custom home with many different options available.
$375,000
86 Jeanmoor Rd Amherst, NY 14228
- Type:
- Single Family
- Sq.Ft.:
- 2,630
- Status:
- Active
- Beds:
- 4
- Lot size:
- 0.19 Acres
- Year built:
- 1966
- Baths:
- 3.00
- MLS#:
- B1558811
ADDITIONAL INFORMATION
Fall in love with this magnificent home right off of Niagara Falls Blvd and all the conveniences it offers in addition to 2 min from the 290 and a stone's throw from Buffalo's best dog park- Ellicott Creek Dog Park! This home is sprawling with natural hardwood floors, 4 beds, 2.5 baths and tons of entertainment space between 2 living rooms and an oversized eat in kitchen. The basement is completely finished with radiant heating floors with an additional room that could be used as another bedroom if needed! The entire house and ceilings have fresh paint and new carpeting. Situated in a quiet neighborhood, this home sits on a large corner lot with a fully fenced yard '11 complete with an a new awning '23, stamped patio '18 and blissful BBQ area. The entire yard and floral beddings have a sprinkler system for easy maintenance. More updates include new garage door '21, concrete driveway '17, new doors/moldings '21, toilets '24, sump pump '24, appliances '22, a roof with plenty of life left and more! Open houses 8/17 and 8/18 11am-1pm. Don't wait to see your new home! Delayed Negotiations 8/26/24 2pm.
$240,000
231 Bucyrus Dr Amherst, NY 14228
- Type:
- Single Family
- Sq.Ft.:
- 1,248
- Status:
- Active
- Beds:
- 3
- Lot size:
- 0.21 Acres
- Year built:
- 1972
- Baths:
- 2.00
- MLS#:
- B1558511
ADDITIONAL INFORMATION
3 Bedroom, 1.5 bath with large heated garage perfect for car buff. Garage also has a garage door on the back. Large backyard is mostly fenced and had some grapes and fruit trees. Updated Kitchen has Granite counters and sliding door to the backyard. Both baths have been updated. Hardwood floors thru-out. All appliances stay. Recent updates include windows, furnace and AC in 2019, gutter guard and water backup for the sump pump. Seller unable to make repairs due to inspection or appraisal. Woodburning fireplace in the living room.
Open House:
Saturday, 11/23 1:00-5:00PM
- Type:
- Townhouse
- Sq.Ft.:
- 1,653
- Status:
- Active
- Beds:
- 3
- Year built:
- 2024
- Baths:
- 3.00
- MLS#:
- B1557748
- Subdivision:
- Stonham Place Townhomes
ADDITIONAL INFORMATION
This Spectacular End Unit Stonham Place Townhome featuring a First Floor Primary Suite with a walk- In Ceramic Tile shower, eat in kitchen with White Cabinetry,1 st Floor Laundry, 2 Bedrooms, a Loft and full bath at 2nd level. Other features include Luxury Vinyl Flooring at the living room, primary bedroom and 2nd level loft area. Quartz Countertops at Kitchen and 2 baths, also a pedestal sink at the ½ bath. Two car garage, Hardie Board siding, Marvin Windows and much more. Taxes are TBD. Model is located at 37A Stonham open Mon-Wed, Sat & Sun 1:00pm-5:00pm.
Open House:
Saturday, 11/23 1:00-5:00PM
- Type:
- Townhouse
- Sq.Ft.:
- 1,653
- Status:
- Active
- Beds:
- 3
- Year built:
- 2024
- Baths:
- 3.00
- MLS#:
- B1557745
- Subdivision:
- Stonham Place Townhomes
ADDITIONAL INFORMATION
This Spectacular Stonham Place Townhome featuring a First Floor Primary Suite, First Floor Primary Suite with a walk- In Ceramic Tile shower, eat in kitchen with White Cabinetry, 1st Floor Laundry, 2 Bedrooms, a Loft and full bath at 2nd level. Other features include Luxury Vinyl Flooring at the living room, primary bedroom and 2nd level loft area. Quartz Countertops at Kitchen and 2 baths, also a pedestal sink at the ½ bath. Two car garage, Hardie Board siding, Marvin Windows and much more. Pictures are of a similar home. Taxes are TBD. Model is located at 37A Stonham open Mon-Wed, Sat & Sun 1:00pm-5:00pm.
Open House:
Saturday, 11/23 1:00-5:00PM
- Type:
- Townhouse
- Sq.Ft.:
- 1,653
- Status:
- Active
- Beds:
- 3
- Year built:
- 2024
- Baths:
- 3.00
- MLS#:
- B1557620
- Subdivision:
- Stonham Place Townhomes
ADDITIONAL INFORMATION
This Spectacular Stonham Place Townhome featuring a First Floor Primary Suite with a walk- In Ceramic Tile shower, eat in kitchen with White Cabinetry,1st Floor Laundry, 2 Bedrooms, a Loft and full bath at 2nd level. Other features include Luxury Vinyl Flooring at the living room, primary bedroom and 2nd level loft area. Quartz Countertops at Kitchen and 2 baths, also a pedestal sink at the ½ bath. Two car garage, Hardie Board siding, Marvin Windows and much more. Taxes are TBD. Model is located at 37A Stonham open Mon-Wed, Sat & Sun 1:00pm-5:00pm.
$319,900
1210 Maple Rd Amherst, NY 14221
- Type:
- Single Family
- Sq.Ft.:
- 1,378
- Status:
- Active
- Beds:
- 3
- Lot size:
- 0.31 Acres
- Year built:
- 1957
- Baths:
- 2.00
- MLS#:
- B1552818
ADDITIONAL INFORMATION
Welcome home to an all brick, well cared for, home in the Williamsville Central School District. This ranch features 3 bedrooms, 2 full baths, open living/dining room, and a full finished basement. The large, fully fenced backyard offers plenty of room for entertaining with a covered patio, and sun deck. Many features include, but not limited to, Central Air, Whole House Generator, Gas Fireplace, Hardwood Floors, Water Softener, Lots of Storage Space, and Maintenance Free Exterior. This move-in ready home awaits your personal touch. (Please see attached features sheet.)
$329,000
90 Hartford Rd Amherst, NY 14226
- Type:
- Single Family
- Sq.Ft.:
- 2,009
- Status:
- Active
- Beds:
- 3
- Lot size:
- 0.2 Acres
- Year built:
- 1952
- Baths:
- 2.00
- MLS#:
- B1551502
ADDITIONAL INFORMATION
Welcome to your lovely, mostly brick 3 bedroom 2 bath professionally landscaped home. This unique floor plan begins with its large bright living area with fireplace, formal dining room, Updated U shaped kitchen with granite, gorgeous cabinetry and spacious eating area. The 1st floor is completed by a large bedroom and full bath. Upstairs you will find another full bath and 2 large bedrooms. Don't forget to check out the nicely finished basement with rec area, Home Schooling area and laundry. Architectural roof (10yrs old). Garage roof 2019. Central air for those hot summer days and furnace (2016). Fenced yard with nice deck for relaxing or entertaining. Large driveway with oversized 2 car garage complete the exterior of this well maintained home. Appliances are included: Refrigerator, Microwave, Brand new dish washer, Washer and Dryer are 2yrs old, New Hot Water tank. Close to all conveniences and thruway access. Showings begin immediately and offers will be reviewed as received.
$259,900
30 Addison Ave Amherst, NY 14226
- Type:
- Single Family
- Sq.Ft.:
- 1,305
- Status:
- Active
- Beds:
- 4
- Lot size:
- 0.14 Acres
- Year built:
- 1956
- Baths:
- 2.00
- MLS#:
- B1551593
ADDITIONAL INFORMATION
Welcome to 30 Addison Ave, a charming single-family home nestled in the heart of Amherst, NY. This Brick Front Cape style home, built in 1956 offers a blend of comfort and convenience that is hard to find in todays market. The house is a well designed 1305 sq ft layout with 2 bedrooms and one full bath on the first floor and 2 bedrooms and a full bath on the 2nd floor ample room for a small family or working professionals. As you enter, you’ll be greeted by a warm and inviting living area. The bedrooms are spacious, and the bathrooms are well-maintained with decorative shiplap walls. The house is equipped with a newer forced air heating system, ensuring a cozy environment during the chilly New York winters. Outside, you’ll find a detached garage, providing additional storage or parking space or it can be a she-shed or Man-cave. Fully fenced yard with a driveway gate. There is a nice size rear deck and space for a fire pit The property is surrounded by a peaceful neighborhood, offering the perfect balance of suburban living and accessibility. Tenants have recently vacated Offers are now being accepted.
$329,900
1419 Maple Rd Amherst, NY 14221
- Type:
- Single Family
- Sq.Ft.:
- 1,424
- Status:
- Active
- Beds:
- 4
- Lot size:
- 1.4 Acres
- Year built:
- 1941
- Baths:
- 1.00
- MLS#:
- B1549260
ADDITIONAL INFORMATION
Discover the tranquility of this inviting cape cod style home situated in a convenient area of Williamsville. Boasting a spacious layout, this residence features four bedrooms—two conveniently located on the first floor and two upstairs—offering offering both space and seclusion. Ideal for those working from home. Modern upgrades include many replacement windows throughout, ensuring both energy efficiency and a bright interior ambiance. Outside, a sprawling park-like backyard provides an ideal retreat for outdoor gatherings or leisurely afternoons. Additional highlights include a detached 1 car garage with a turn-around circular driveway for easy access, and meticulous upkeep evident in the home's well-maintained condition. Don't miss out on this opportunity to own a charming home that blends classic comfort with modern conveniences in a sought-after location. Come experience everything this property has to offer!
$340,000
256 Westfield Rd Amherst, NY 14226
- Type:
- Single Family
- Sq.Ft.:
- 2,235
- Status:
- Active
- Beds:
- 4
- Lot size:
- 0.17 Acres
- Year built:
- 1953
- Baths:
- 2.00
- MLS#:
- B1548100
ADDITIONAL INFORMATION
BACK ON MARKET WITH PRICE IMPROVEMENT! Welcome to 256 Westfield! This impeccably maintained large colonial sits in the heart of Amherst, proximate to all local amenities and major thoroughfares. Originally a ranch style home, a second floor addition was put on in 2002, expanding the home considerably into the space you see today. The first floor; seamless flow from the kitchen through the dining room, which offers a sliding door to a walk-out stamped concrete patio and large fenced in yard complete with a shed. There exists an optional first floor bedroom/office, and full bathroom. The second floor offers 3 exceptionally sizable bedrooms, a large full bathroom, and open concept living space to allow for a large variety of potential uses. A new hot water tank was installed in 2022, roof is 2002 with the addition but in seemingly excellent condition, patio 2006, furnace 2006, various appliances between 2013-2019, and new pex plumbing throughout 2015. Offers are rolling. Showings paused temporarily until August 13th.
$368,500
259 Capen Blvd Amherst, NY 14226
- Type:
- Single Family
- Sq.Ft.:
- 1,348
- Status:
- Active
- Beds:
- 2
- Lot size:
- 0.13 Acres
- Year built:
- 1949
- Baths:
- 2.00
- MLS#:
- B1541009
ADDITIONAL INFORMATION
Absolutely stunning 2 bedroom, 2 full bath Cape! This home was completely gutted, redesigned and renovated with the utmost care and attention to detail in 2021. This result is a home boasting a more open floor plan with zero wasted space and numerous “wow” factors. The kitchen was designed for cooking & baking and offers plenty of space for larger gatherings. It features Cambria quartz counters, a Ruvati designer sink system, Bertazzoni 6 burner dual fuel range, gorgeous Samsung refrigerator and dishwasher as well as that pot filler you’ve always wanted. The living room is large, bright and features a newly resurfaced gas fireplace. The beautiful first floor bath features a one of a kind hand painted porcelain sink, full size washer/dryer and more storage than you’ll probably ever need in a bathroom. Upstairs, the primary bedroom is quite large and has a full wall of built-in drawers and shelves. The show stopper is the custom designed wet bathroom with heated floors and vaulted ceiling. It’s practical and visually stunning. Additional updates in 2021: roof, Lennox furnace and AC, Rheem on-demand water heater, 200 amp electric. Property qualifies for $2000 credit for closing costs.
$409,900
211 Bentham Pkwy E Amherst, NY 14226
- Type:
- Single Family
- Sq.Ft.:
- 1,720
- Status:
- Active
- Beds:
- 3
- Lot size:
- 0.18 Acres
- Year built:
- 1952
- Baths:
- 2.00
- MLS#:
- B1542809
ADDITIONAL INFORMATION
Come check out this beautiful, well-maintained single-family home located in Amherst. The street is lined with beautiful trees that give a sense of tranquility. This updated home features 3 spacious bedrooms, 2 full baths, formal living and dining rooms, a nice-size family room, and a bright eat-in kitchen overlooking the spacious, serene backyard. Updated mechanics include a new sump pump, a roof under 10 years old, newer electrical service, newer windows, and a newly painted interior. The home has vinyl siding, 2 car attached garage, and a partially finished basement. Motivated seller has to relocate and will consider offers between $409,900 - $415,900.
- Type:
- Condo
- Sq.Ft.:
- 1,197
- Status:
- Active
- Beds:
- 2
- Lot size:
- 7.8 Acres
- Year built:
- 1989
- Baths:
- 2.00
- MLS#:
- B1540429
- Subdivision:
- Overbrook Condo C
ADDITIONAL INFORMATION
Wonderful second level condo with soaring Cathedral ceiling, living room/dining room combination, galley kitchen with new range, dishwasher and newer refrigerator, breakfast bar. In-unit washer (new) and dryer off kitchen. Good size primary bedroom with ensuite bathroom and closet, second good size bedroom and closet, plus full bath in hallway. Nook area between living/dining rooms could be used for a computer station or study area. A balcony is off the living room, and a new balcony door has been ordered and will be installed once received. A bonus area is in the unit's basement, which could be used for storage, home gym office, etc. The condo has been freshly painted and new carpeting has been installed. Close to schools,2 Cats allowed. Offers will be reviewed as they are received.
- Type:
- Condo
- Sq.Ft.:
- 1,191
- Status:
- Active
- Beds:
- 2
- Lot size:
- 4.94 Acres
- Year built:
- 1988
- Baths:
- 2.00
- MLS#:
- B1533156
ADDITIONAL INFORMATION
This turn key two bedroom condo has everything you need to move right in. The living room features a high cathedral ceiling, a fireplace and a dedicated dining space that flows into the fully applianced kitchen. The unit also has a spacious primary bedroom with an attached full bath, a second bedroom, additional full bath, in-unit laundry room, enclosed balcony with storage closet, plus a huge private storage room in the basement. This quiet community is conveniently located close to University of Buffalo, shops/restaurants, and major roadways. HOA amenities include neighborhood pool, tennis courts, and clubhouse. HOA amenities to include the following: Common Area Maintenance, Common Area Taxes And Insurance, Trash/Garbage Collection, Snow Removal, Landscaping, Water/Sewer Fee
$500,000
311 Dodge Rd Amherst, NY 14068
- Type:
- Single Family
- Sq.Ft.:
- 1,624
- Status:
- Active
- Beds:
- 8
- Lot size:
- 1.91 Acres
- Year built:
- 1958
- Baths:
- 3.00
- MLS#:
- B1517637
ADDITIONAL INFORMATION
Incredible opportunity. Two (2) Single Family Homes, three parcels one package. Welcome to 335, 321 and 311 Dodge Road, Getzville New York. Sale to include 335 Dodge Road (200x240) a sprawling 1,624 square foot Ranch Style Home with 4 bedrooms and two full bathrooms. 321 Dodge Road (20x226) is a vacant parcel that separates 335 & 311 Dodge. You will also be purchasing 311 Dodge (140x223) a 1,453 square foot Old Style Home with four bedrooms and one bathroom. These three parcels will be delivering you 360 feet of Dodge Road Frontage! Both homes are currently Occupied.

The data relating to real estate on this web site comes in part from the Internet Data Exchange (IDX) Program of the New York State Alliance of MLSs (CNYIS, UNYREIS and WNYREIS). Real estate listings held by firms other than Xome are marked with the IDX logo and detailed information about them includes the Listing Broker’s Firm Name. All information deemed reliable but not guaranteed and should be independently verified. All properties are subject to prior sale, change or withdrawal. Neither the listing broker(s) nor Xome shall be responsible for any typographical errors, misinformation, misprints, and shall be held totally harmless. Per New York legal requirement, click here for the Standard Operating Procedures. Copyright © 2024 CNYIS, UNYREIS, WNYREIS. All rights reserved.
Amherst Real Estate
The median home value in Amherst, NY is $332,500. This is higher than the county median home value of $231,300. The national median home value is $338,100. The average price of homes sold in Amherst, NY is $332,500. Approximately 67.46% of Amherst homes are owned, compared to 27.27% rented, while 5.27% are vacant. Amherst real estate listings include condos, townhomes, and single family homes for sale. Commercial properties are also available. If you see a property you’re interested in, contact a Amherst real estate agent to arrange a tour today!
Amherst, New York has a population of 128,783. Amherst is more family-centric than the surrounding county with 32.41% of the households containing married families with children. The county average for households married with children is 26.77%.
The median household income in Amherst, New York is $80,744. The median household income for the surrounding county is $62,578 compared to the national median of $69,021. The median age of people living in Amherst is 39.4 years.
Amherst Weather
The average high temperature in July is 81.1 degrees, with an average low temperature in January of 17.5 degrees. The average rainfall is approximately 38.6 inches per year, with 84.2 inches of snow per year.
