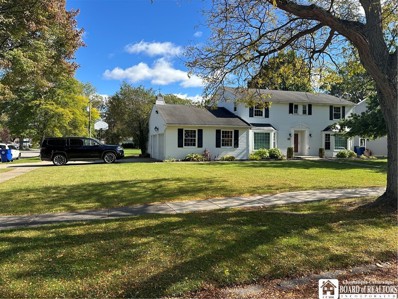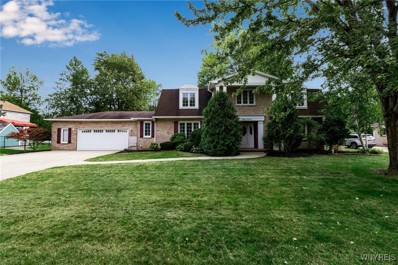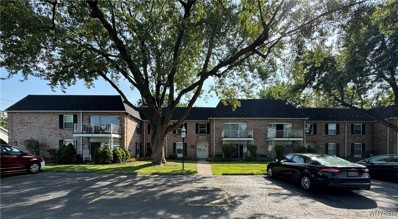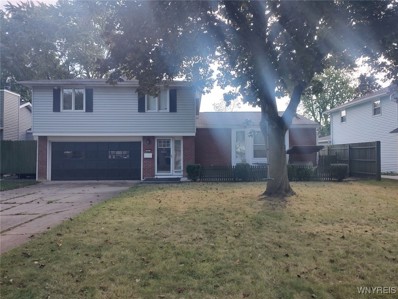Amherst NY Homes for Sale
$419,900
36 Harper Rd Amherst, NY 14226
- Type:
- Single Family
- Sq.Ft.:
- 2,024
- Status:
- Active
- Beds:
- 3
- Lot size:
- 0.52 Acres
- Year built:
- 1957
- Baths:
- 3.00
- MLS#:
- B1575165
- Subdivision:
- Audubon Terrace
ADDITIONAL INFORMATION
Renovated 3 BR/2.5 bath house in desirable Amherst location. New roof, refinished hardwood floors, finished basement, central AC, detached 2 car garage, enclosed rear porch, and 2nd floor balcony. Note: Proof of funds or pre-qualification letter required with all offers. Open house: Sunday, December 22, 11am-12pm.
- Type:
- Single Family
- Sq.Ft.:
- 1,152
- Status:
- Active
- Beds:
- 4
- Lot size:
- 0.18 Acres
- Year built:
- 1947
- Baths:
- 1.00
- MLS#:
- B1573132
- Subdivision:
- Earlhow Sub Pt 2
ADDITIONAL INFORMATION
Charming 4-Bedroom Home – Fully Remodeled and Ready to Move In! This stunning single-family residence has been fully remodeled for modern comfort and style. With four spacious bedrooms and a beautifully updated full bath, every inch of this home has been thoughtfully updated. Each room is bright and airy, with plenty of natural light. The stylish full bath has been elegantly redesigned with high-end finishes, including a sleek vanity, modern tiles, and updated fixtures. The open floor plan creates a seamless flow between the living, dining, and kitchen areas. Enjoy outdoor living with a beautifully landscaped yard, perfect for barbecues, gardening, or simply relaxing in the sun. This desirable home offers easy access to local Amherst schools, shopping, dining, and recreational facilities. Enjoy peace of mind with a brand-new roof (2024), ensuring durability and protection for years. Fully Updated Electrical and Plumbing. Don't miss the opportunity to make this stunning property your own! Showings begin 10/25 at 3PM. Offers being reviewed as received.
$374,900
204 S Cayuga Rd Amherst, NY 14221
- Type:
- Single Family
- Sq.Ft.:
- 3,206
- Status:
- Active
- Beds:
- 4
- Lot size:
- 0.33 Acres
- Year built:
- 1825
- Baths:
- 3.00
- MLS#:
- B1572732
ADDITIONAL INFORMATION
Village of Williamsville property on one of the most desired streets! Walking distance to the heart of Williamsville and all the restaurants, shopping, parks and amenities the quaint Village has to offer. Large 4-5 bedroom home waiting to be re-born, bring your ideas to this rare opportunity. Huge living room with FP, large dining room with built-ins, family room fireplace is covered, home needs some rehab and updating but loaded with charm. Many newer windows throughout, new roof on back of house (2 years). Home sold as-is. No escalation clauses.
$309,900
160 Monroe Dr Amherst, NY 14221
- Type:
- Single Family
- Sq.Ft.:
- 1,780
- Status:
- Active
- Beds:
- 3
- Lot size:
- 0.29 Acres
- Year built:
- 1956
- Baths:
- 2.00
- MLS#:
- B1573139
- Subdivision:
- Garrison Mdws
ADDITIONAL INFORMATION
Welcome to 160 Monroe Drive, a stunning, open floorplan, corner lot, ranch, in the Village of Williamsville. Offering 3 bedrooms, 1.5 baths, an eat-in kitchen, formal living room, dining area connected to a spacious family room and a full basement with separated rooms. Updates include white carpet (2021), Fireplace insert (2022), Soft pull blinds (2023), fence (2023). Appliances including front loader washer & bdryer are negotiable. Wall mounted TV's are EXCLUDED from the sale. Fully fenced yard and sprawling front corner lot create a beautiful exterior appeal. This home is conveniently located in close proximity to main street, Wehrle Drive and the Thruway. Don’t miss this opportunity....
- Type:
- Single Family
- Sq.Ft.:
- 1,495
- Status:
- Active
- Beds:
- 4
- Lot size:
- 0.1 Acres
- Year built:
- 1952
- Baths:
- 2.00
- MLS#:
- B1570647
ADDITIONAL INFORMATION
Welcome to 301 Springville Ave. Great opportunity for owner or investor. 4 bedrooms, and 2 full baths on this brick and vinyl cape cod. Walking distance to UB south campus, bus, and restaurants. Beautiful hardwood floors, replacement window throughout, less than 2 years old Boiler, and water heater. Both washer and dryer are less than 2 years old and many more.
$399,900
144 Meadowview Ln Amherst, NY 14221
- Type:
- Single Family
- Sq.Ft.:
- 2,785
- Status:
- Active
- Beds:
- 4
- Lot size:
- 0.28 Acres
- Year built:
- 1970
- Baths:
- 3.00
- MLS#:
- R1571138
ADDITIONAL INFORMATION
This beautifully appointed four-bedroom residence is nestled on a desirable corner lot in a highly sought-after neighborhood, ensuring both privacy and convenience. As you enter, you're greeted by an inviting foyer that leads into a bright and airy living room, ideal for hosting guests or enjoying quiet evenings. The adjacent dining room provides a perfect setting for dinners, while the cozy family room, complete with a wood-burning fireplace, offers a warm ambiance for relaxation. The open staircase adds a touch of elegance and connects the main floor to the spacious upstairs, which features four generously sized bedrooms. The primary bedroom is a true retreat, featuring a large walk-in dressing room and an en-suite bathroom that provides a private oasis for unwinding after a long day. This home also boasts the convenience of first-floor laundry, The finished basement offers additional living space, perfect for a playroom, home theater, or workout area, adapting to your lifestyle needs. The attached two-car garage provides easy access and storage solutions, while the expansive yard on the corner lot offers plenty of room for outdoor activities and gardening.
$799,000
87 Stonybrook Ln Amherst, NY 14221
- Type:
- Single Family
- Sq.Ft.:
- 3,705
- Status:
- Active
- Beds:
- 4
- Lot size:
- 0.36 Acres
- Year built:
- 1979
- Baths:
- 4.00
- MLS#:
- B1570475
ADDITIONAL INFORMATION
Attention to quality has been forefront in this professionally remodeled colonial in Chapel Woods, a charming treelined neighborhood in the Williamsville school district. An elegant foyer with sweeping staircase leads throughout the open floor plan. From the LR with access to an expansive outdoor deck, continue to the FR with cozy gas fireplace and access to a 2nd private stone patio. Finally, the kitchen. A chef’s dream, offering beautiful wood cabinetry, all new appliances and a custom quartz peninsula w/seating. Ease of living and entertaining is abound. 2 half baths, den and laundry/mud area complete the main floor. On the second level, you will find 4 large bedrooms with generous closet space and two expertly remodeled full baths with smart mirrors and quartz vanities. The Primary offering a perfect spa like getaway for a little alone time. Full basement includes a finished space with pool table and walk in cedar closet. An additional rm provides many uses-extra storage, exercise or owners preference. With whole house generator and all new windows, lighting, and flooring on both levels, this home has it all and more. This outstanding beautifully remodeled home must be seen!
- Type:
- Condo
- Sq.Ft.:
- 1,016
- Status:
- Active
- Beds:
- 2
- Lot size:
- 7.69 Acres
- Year built:
- 1969
- Baths:
- 2.00
- MLS#:
- B1567256
- Subdivision:
- Versailles/Amherst
ADDITIONAL INFORMATION
Highly desired Versailles condo development, 2 full bedrooms / 2 full bathrooms, 2nd floor unit, stove dishwasher, refrigerator, in-unit laundry, very bright, spacious, great view from balcony
$1,555,000
105 Galileo Dr Amherst, NY 14221
- Type:
- Single Family
- Sq.Ft.:
- 5,459
- Status:
- Active
- Beds:
- 4
- Lot size:
- 0.49 Acres
- Year built:
- 2002
- Baths:
- 6.00
- MLS#:
- B1563601
- Subdivision:
- Holland Land Company's Su
ADDITIONAL INFORMATION
Looking for a large, luxurious home in the #1 rated school district in WNY? This Tesmer built beauty could be the one! The Kentucky Blue Stone exterior is a showstopper. The grand entrance welcomes you with gleaming HDWD floors highlighted by abundant natural light. The spacious kitchen features granite countertops, walk in pantry, a THOR 48" 6 burner gas stove, Jenn Air built in double ovens, Miele double door SS refrigerator, 2 dishwashers, a bread warmer and a cozy banquette. A cathedral ceiling living room with overlooking loft exudes grandeur with built ins flanking the gas fireplace. The formal dining room is serviced by a butler's pantry equipped with an ice maker, beverage/wine fridge. You will find a laundry room, office, mudroom, sitting area and half bath to finish off the first floor. Upstairs you'll find the primary ensuite has two walk in closets, a balcony, a steam shower, tub and private commode. There are 3 more bedrooms and 2 full baths. A fully finished, walk out basement houses a gym, bar area with concrete counters, sauna, theater room, full bath and walk out access to a covered hot tub and a 20x50 saltwater inground pool. Sellers have requested no showings 12/22-12/28.
$425,000
287 Clearfield Dr Amherst, NY 14221
- Type:
- Single Family
- Sq.Ft.:
- 2,065
- Status:
- Active
- Beds:
- 4
- Lot size:
- 0.25 Acres
- Year built:
- 1959
- Baths:
- 2.00
- MLS#:
- B1563852
ADDITIONAL INFORMATION
It's all about Location!! 4 bedroom 2 full bath home backing up to the Clearfield recreation center, softball diamonds, soccer fields, swimming pool, and library. minutes from the Dash's plaza. Remodeled kitchen including granite counter tops all new appliances 2019. Both full bathrooms gutted and remodeled in 2019 tile shower, new vanities, granite counters. New flooring in kitchen and hallway 2019, new paint throughout the home 2019. New windows in kitchen, Living room new sliding door in dining room, 2019 new front door 2019. concrete front and rear patio 2019.Garage gutted and new insulation and fire rated drywall. All new wall insulation and vapor barrier in crawl space. basement stripped, painted, all new wiring and lighting 2019, glass block windows 2019. Large fenced in yard with gate to access the Clearfield recreation center.
- Type:
- Townhouse
- Sq.Ft.:
- 1,653
- Status:
- Active
- Beds:
- 3
- Year built:
- 2024
- Baths:
- 3.00
- MLS#:
- B1557748
- Subdivision:
- Stonham Place Townhomes
ADDITIONAL INFORMATION
This Spectacular End Unit Stonham Place Townhome featuring a First Floor Primary Suite with a walk- In Ceramic Tile shower, eat in kitchen with White Cabinetry,1 st Floor Laundry, 2 Bedrooms, a Loft and full bath at 2nd level. Other features include Luxury Vinyl Flooring at the living room, primary bedroom and 2nd level loft area. Quartz Countertops at Kitchen and 2 baths, also a pedestal sink at the ½ bath. Two car garage, Hardie Board siding, Marvin Windows and much more. Taxes are TBD. Model is located at 37A Stonham open Mon-Wed, Sat & Sun 1:00pm-5:00pm.
Open House:
Saturday, 2/22 1:00-5:00PM
- Type:
- Townhouse
- Sq.Ft.:
- 1,653
- Status:
- Active
- Beds:
- 3
- Year built:
- 2024
- Baths:
- 3.00
- MLS#:
- B1557745
- Subdivision:
- Stonham Place Townhomes
ADDITIONAL INFORMATION
This Spectacular Stonham Place Townhome featuring a First Floor Primary Suite, First Floor Primary Suite with a walk- In Ceramic Tile shower, eat in kitchen with White Cabinetry, 1st Floor Laundry, 2 Bedrooms, a Loft and full bath at 2nd level. Other features include Luxury Vinyl Flooring at the living room, primary bedroom and 2nd level loft area. Quartz Countertops at Kitchen and 2 baths, also a pedestal sink at the ½ bath. Two car garage, Hardie Board siding, Marvin Windows and much more. Pictures are of a similar home. Taxes are TBD. Model is located at 37A Stonham open Mon-Wed, Sat & Sun 1:00pm-5:00pm.
Open House:
Saturday, 2/22 1:00-5:00PM
- Type:
- Townhouse
- Sq.Ft.:
- 1,653
- Status:
- Active
- Beds:
- 3
- Year built:
- 2024
- Baths:
- 3.00
- MLS#:
- B1557620
- Subdivision:
- Stonham Place Townhomes
ADDITIONAL INFORMATION
This Spectacular Stonham Place Townhome featuring a First Floor Primary Suite with a walk- In Ceramic Tile shower, eat in kitchen with White Cabinetry,1st Floor Laundry, 2 Bedrooms, a Loft and full bath at 2nd level. Other features include Luxury Vinyl Flooring at the living room, primary bedroom and 2nd level loft area. Quartz Countertops at Kitchen and 2 baths, also a pedestal sink at the ½ bath. Two car garage, Hardie Board siding, Marvin Windows and much more. Taxes are TBD. Model is located at 37A Stonham open Mon-Wed, Sat & Sun 1:00pm-5:00pm.
$343,500
259 Capen Blvd Amherst, NY 14226
- Type:
- Single Family
- Sq.Ft.:
- 1,348
- Status:
- Active
- Beds:
- 2
- Lot size:
- 0.13 Acres
- Year built:
- 1949
- Baths:
- 2.00
- MLS#:
- B1541009
ADDITIONAL INFORMATION
Absolutely stunning 2 bedroom, 2 full bath Cape! This home was completely gutted, redesigned and renovated with the utmost care and attention to detail in 2021. This result is a home boasting a more open floor plan with zero wasted space and numerous “wow” factors. The kitchen was designed for cooking & baking and offers plenty of space for larger gatherings. It features Cambria quartz counters, a Ruvati designer sink system, Bertazzoni 6 burner dual fuel range, gorgeous Samsung refrigerator and dishwasher as well as that pot filler you’ve always wanted. The living room is large, bright and features a newly resurfaced gas fireplace. The beautiful first floor bath features a one of a kind hand painted porcelain sink, full size washer/dryer and more storage than you’ll probably ever need in a bathroom. Upstairs, the primary bedroom is quite large and has a full wall of built-in drawers and shelves. The show stopper is the custom designed wet bathroom with heated floors and vaulted ceiling. It’s practical and visually stunning. Additional updates in 2021: roof, Lennox furnace and AC, Rheem on-demand water heater, 200 amp electric. Property qualifies for $2000 credit for closing costs.
- Type:
- Condo
- Sq.Ft.:
- 1,191
- Status:
- Active
- Beds:
- 2
- Lot size:
- 4.94 Acres
- Year built:
- 1988
- Baths:
- 2.00
- MLS#:
- B1533156
ADDITIONAL INFORMATION
This turn key two bedroom condo has everything you need to move right in. The living room features a high cathedral ceiling, a fireplace and a dedicated dining space that flows into the fully applianced kitchen. The unit also has a spacious primary bedroom with an attached full bath, a second bedroom, additional full bath, in-unit laundry room, enclosed balcony with storage closet, plus a huge private storage room in the basement. This quiet community is conveniently located close to University of Buffalo, shops/restaurants, and major roadways. HOA amenities include neighborhood pool, tennis courts, and clubhouse. HOA amenities to include the following: Common Area Maintenance, Common Area Taxes And Insurance, Trash/Garbage Collection, Snow Removal, Landscaping, Water/Sewer Fee

The data relating to real estate on this web site comes in part from the Internet Data Exchange (IDX) Program of the New York State Alliance of MLSs (CNYIS, UNYREIS and WNYREIS). Real estate listings held by firms other than Xome are marked with the IDX logo and detailed information about them includes the Listing Broker’s Firm Name. All information deemed reliable but not guaranteed and should be independently verified. All properties are subject to prior sale, change or withdrawal. Neither the listing broker(s) nor Xome shall be responsible for any typographical errors, misinformation, misprints, and shall be held totally harmless. Per New York legal requirement, click here for the Standard Operating Procedures. Copyright © 2025 CNYIS, UNYREIS, WNYREIS. All rights reserved.
Amherst Real Estate
The median home value in Amherst, NY is $335,000. This is higher than the county median home value of $231,300. The national median home value is $338,100. The average price of homes sold in Amherst, NY is $335,000. Approximately 67.46% of Amherst homes are owned, compared to 27.27% rented, while 5.27% are vacant. Amherst real estate listings include condos, townhomes, and single family homes for sale. Commercial properties are also available. If you see a property you’re interested in, contact a Amherst real estate agent to arrange a tour today!
Amherst, New York has a population of 128,783. Amherst is more family-centric than the surrounding county with 32.41% of the households containing married families with children. The county average for households married with children is 26.77%.
The median household income in Amherst, New York is $80,744. The median household income for the surrounding county is $62,578 compared to the national median of $69,021. The median age of people living in Amherst is 39.4 years.
Amherst Weather
The average high temperature in July is 81.1 degrees, with an average low temperature in January of 17.5 degrees. The average rainfall is approximately 38.6 inches per year, with 84.2 inches of snow per year.














