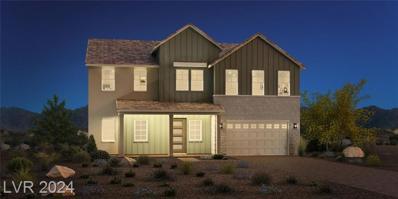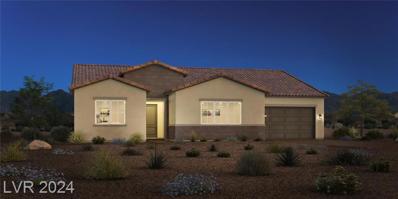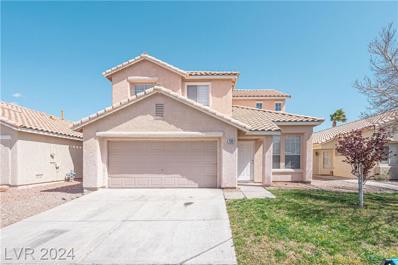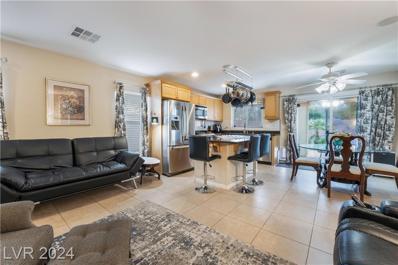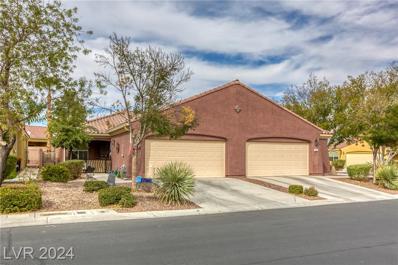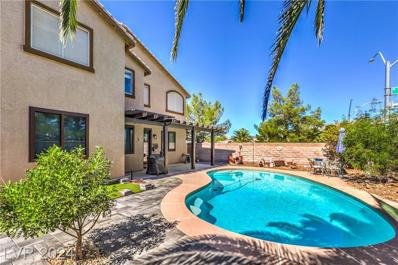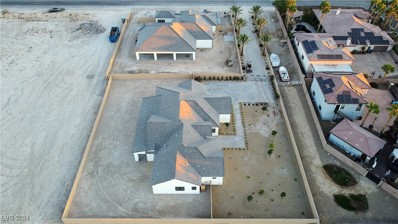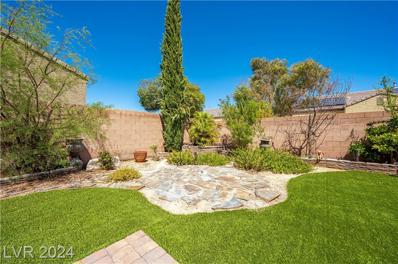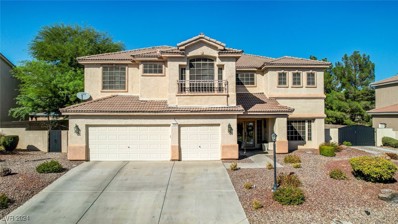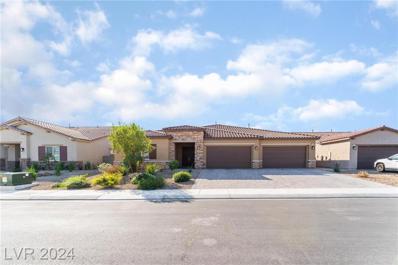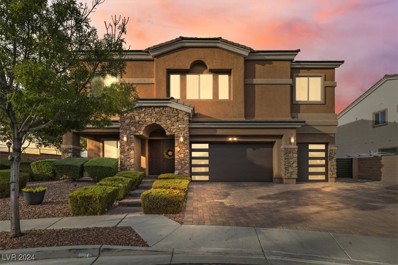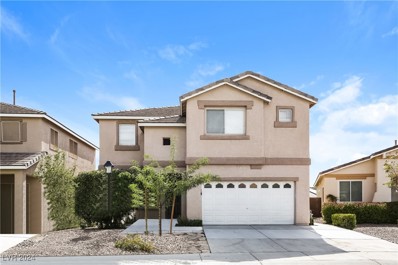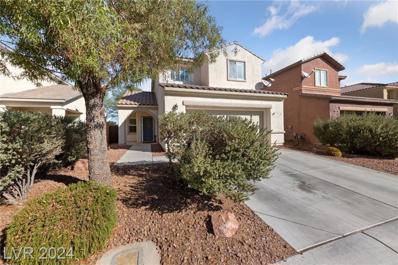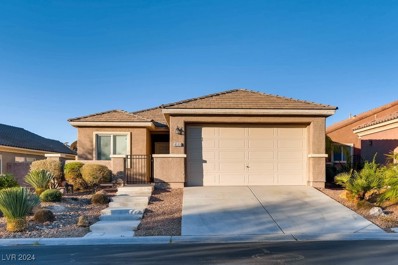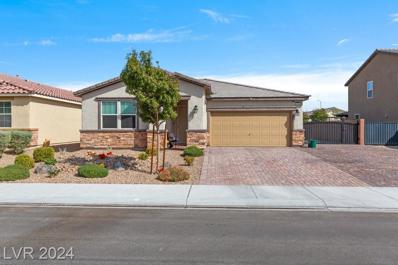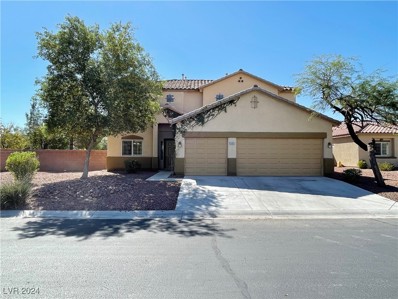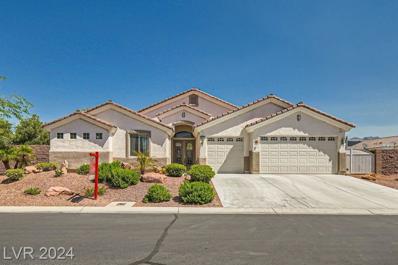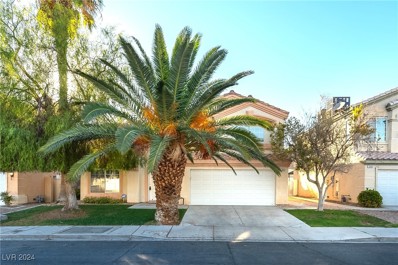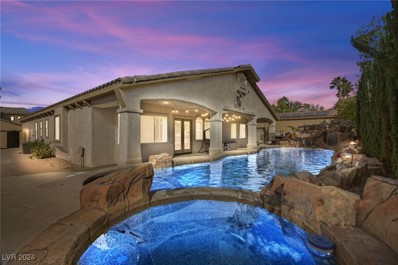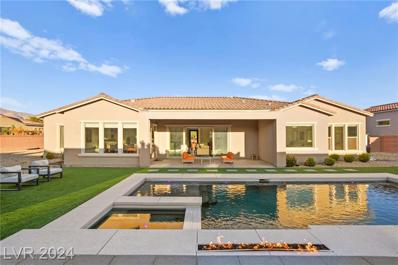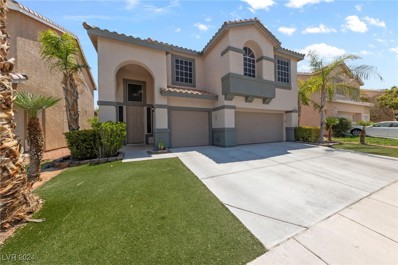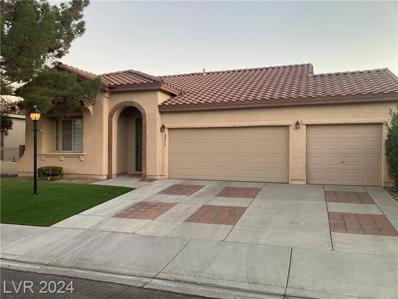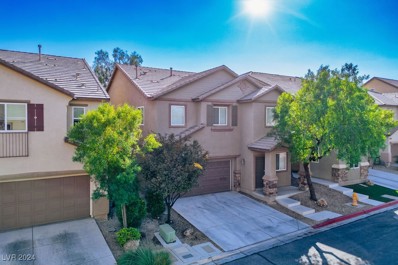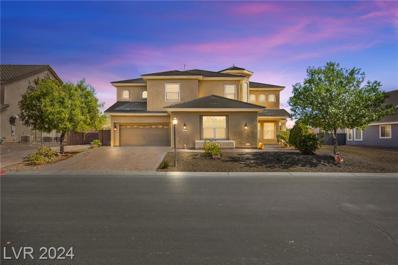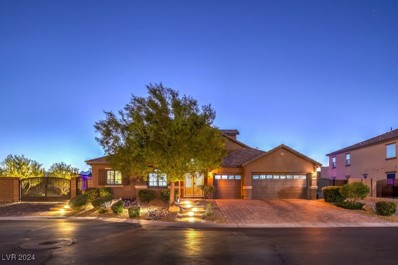Las Vegas NV Homes for Sale
- Type:
- Single Family
- Sq.Ft.:
- 3,556
- Status:
- Active
- Beds:
- 4
- Lot size:
- 0.16 Acres
- Year built:
- 2024
- Baths:
- 4.00
- MLS#:
- 2626842
- Subdivision:
- Jones & Elkhorn - Phase 1
ADDITIONAL INFORMATION
NEW CONSTRUCTION (Lot 13) ELKHORN GROVE by Toll Brothers! Buyer can select cabinets & hard surfaces. The Rubino full of charm & convenience. The expanded porch, perfect for peaceful mornings, steps into a two-story foyer opening to an impressive great room w alluring views of the backyard. Gourmet kitchen is a chef's delight equipped w stainless steel JennAir appliances + 36" rangetop, center island w brkfst bar & walk-in pantry w adjacent workspace. The kitchen overlooks the airy dining area w glass slider to the covered patio + BBQ stub, perfect for creating an entertainerâ??s paradise. Upstairs, the primary suite is a retreat ft spa-like bath, luxe standing shower, dual vanities, and dual walk-in closets. Secondary beds, one w ensuite bath, provide generous closet space & share access to spacious loft. Add'l highlights include versatile 1st floor flex spaceâ??ideal for a home office or yoga studio, centrally located laundry room, powder room, storage throughout & electric car prewire
- Type:
- Single Family
- Sq.Ft.:
- 2,691
- Status:
- Active
- Beds:
- 3
- Lot size:
- 0.19 Acres
- Year built:
- 2024
- Baths:
- 3.00
- MLS#:
- 2626841
- Subdivision:
- Jones & Elkhorn - Phase 1
ADDITIONAL INFORMATION
NEW CONSTRUCTION (Lot 183) ELKHORN GROVE by Toll Brothers! There's still time to personalize the finishes in this stunning design-ready Allegro home. The contemporary open floor plan features a grand foyer flowing into a spacious sun drenched great room. The elegant kitchen is enhanced w JennAir appliance package + 36â?? rangetop, large island w brkfst bar, abundant counter + cabinet space & generous walk-in pantry. Bright casual dining area connects to the expansive rear covered patio w 8' sliding glass door. Backyard w BBQ stub offers endless potential whether you're envisioning a pool or creating your own oasis. Luxe primary suite is the perfect retreat ft spa-like bath w zero threshold shower, soaking tub, dual vanity & impressive walk-in closet. Secondary beds offer ample closet space & share hall bath w dual-sink vanity. Versatile office provides the ideal space for work & hobbies. Add'l highlights include laundry rm w sink & cabinets, powder room, storage throughout & 3-car garage
- Type:
- Single Family
- Sq.Ft.:
- 1,868
- Status:
- Active
- Beds:
- 4
- Lot size:
- 0.1 Acres
- Year built:
- 1999
- Baths:
- 3.00
- MLS#:
- 2625907
- Subdivision:
- Elkhornimarron Estate B
ADDITIONAL INFORMATION
Nestled in the highly desirable northwest part of the Vegas Valley, this beautiful home offers nearly 1,900 square feet of refined living space on a pool-sized lot just over 4,300 square feet. With 4 bedrooms and 3 bathrooms, including a convenient downstairs bedroom and half bath, this property is ideal for comfortable living and entertaining. The kitchen shines with recessed lighting, generous cabinetry, and ample counter space, complemented by elegant pendant lighting over the breakfast bar. French doors open to a spacious backyard, perfect for relaxation or gatherings. The master suite upstairs provides a serene retreat, featuring a master bathroom with dual sinks, a separate tub, and a walk-in shower. Conveniently located near parks, shopping, and dining, this home blends style, function, and prime location for the best of Vegas living.
- Type:
- Single Family
- Sq.Ft.:
- 925
- Status:
- Active
- Beds:
- 2
- Lot size:
- 0.08 Acres
- Year built:
- 2010
- Baths:
- 2.00
- MLS#:
- 2626368
- Subdivision:
- Decatur Grand Teton
ADDITIONAL INFORMATION
THIS MODEL AT THIS PRICE WON'T LAST LONG! Outstanding single story home features spacious, private backyard and has been meticulously maintained by the original owner. The kitchen has Granite Countertops, a large island with space for bar seating & stainless steel appliances, PERFECT for casual dining or entertaining. Primary bedroom offers peaceful views of the backyard, a nice walk-in cloeset and an en suite bathroom with dual vanity, upgraded glass enclosed shower & large soaking bathtub. 2nd bedroom away from primary bedroom. ONE OF ONLY TWO HOMES OF THIS MODEL IN THE ENTIRE NEIGHBORHOOD! Located at the end of the street with no side or rear neighbors, offering added privacy. SOLAR PANELS help ease energy costs. Highly desirable neighborhood close to good schools, parks & shopping. DON'T MISS THIS INCREDIBLE OPPORTUNITY TO OWN YOUR OWN HOME! See it Today!
- Type:
- Townhouse
- Sq.Ft.:
- 1,348
- Status:
- Active
- Beds:
- 2
- Lot size:
- 0.1 Acres
- Year built:
- 2006
- Baths:
- 2.00
- MLS#:
- 2626388
- Subdivision:
- Silverstone Ranch-Parcel 13
ADDITIONAL INFORMATION
RARE SINGLE-STORY 2-BEDROOM CHARMER WITH 2-CAR GARAGE shows like a model home! Turnkey and beautifully upgraded. Built by Pulte and nestled within the gates of Windermere in the resort-style community of Silverstone Ranch. Exclusive amenities include 24/7 security patrol, sparkling pool, spa, fully equipped fitness center, pickleball, tennis, 6-acre family park, putting green, and endless walking/jogging trails. A custom fenced courtyard welcomes you home, and a meticulous backyard with covered patio provides privacy and serenity. The open-concept design features a cozy fireplace, porcelain tile, canned lighting, and a lovely chandelier. A modern kitchen boasts granite counters, stainless steel appliances, functional center island, maple cabinets, tile backsplash, and a dining nook perfect for an office. Both bedrooms offer upgraded fans, faux wood blinds, and new carpet. The primary en suite bathroom includes dual sinks, a walk-in closet, and an oversized step-in shower. Welcome home!
- Type:
- Single Family
- Sq.Ft.:
- 2,592
- Status:
- Active
- Beds:
- 5
- Lot size:
- 0.13 Acres
- Year built:
- 2002
- Baths:
- 4.00
- MLS#:
- 2624898
- Subdivision:
- Lynbrook
ADDITIONAL INFORMATION
5 bedrooms, one downstairs! Corner lot with a pool and Mountain Views. Newer AC units & water softener. 3 car garage it's a Tandem. Kitchen has extended cabinets in breakfast area and Anderson sliding glass doors out to pool. The upstairs hall cabinet on the bottom left Hand corner has Laundry shoot that goes to the washer downstairs, so you don't need to carry it down the steps! Enjoy entertaining in your backyard with a covered patio. Nice having Solar to lower your power bills and a new HVAC. Welcome Home :~)
- Type:
- Single Family
- Sq.Ft.:
- 4,139
- Status:
- Active
- Beds:
- 4
- Lot size:
- 0.68 Acres
- Year built:
- 2024
- Baths:
- 4.00
- MLS#:
- 2625010
- Subdivision:
- Estates At The Orchards
ADDITIONAL INFORMATION
Sequoia Homes presents the Estates at the Orchards - a custom 4,139 SF home on .68 acres with a luxurious private driveway within one block of the famed Gilcrease Orchard. Walk down to the orchards to hand pick fruits/veggies or enjoy sunflower yoga and retreat back to your private estate. With large picturesque windows and multiple pocket sliding doors, this home blends the comfort of indoors with the beauty of outdoor living.
- Type:
- Single Family
- Sq.Ft.:
- 2,793
- Status:
- Active
- Beds:
- 6
- Lot size:
- 0.14 Acres
- Year built:
- 2005
- Baths:
- 3.00
- MLS#:
- 2624458
- Subdivision:
- Santa Bella 4
ADDITIONAL INFORMATION
Well under market value!!! Welcome to your new home! This exceptional 6-bedroom, 3 car garage home offers a perfect blend of comfort and style with modern conveniences. Upon entering, you're greeted by a grand entryway. The main level features one bedroom and full bath. Also offers 2 flex spaces that you can use your imagination to do whatever you would like. The large kitchen boasts an island that flows into the dining and family room. Great for entertaining. Upstairs you will find the primary suite which offers privacy and a luxurious en-suite with a tub, shower and walk in closet. You will find 2 more bedrooms upstairs along with a fantastic den. You will fall in love with this easy to maintain backyard with artificial grass and desert landscaping and a covered patio. This home has so much to offer and will not disappoint. This home does need some TLC
$1,125,000
7310 Heggie Avenue Las Vegas, NV 89131
- Type:
- Single Family
- Sq.Ft.:
- 4,476
- Status:
- Active
- Beds:
- 5
- Lot size:
- 0.29 Acres
- Year built:
- 2002
- Baths:
- 5.00
- MLS#:
- 2624049
- Subdivision:
- Shenandoah
ADDITIONAL INFORMATION
Entertainers paradise. Located inside a small gated community, this amazing 5 bed 5 bath home has it all. Curb appeal, a 3 car garage, huge yard, private pool/spa, dog run, BBQ area w/pergola covering, artificial turf, covered patio, & space for RV parking. Step inside to find the remodeled kitchen with two ovens, massive island, quartz countertops, stainless steel appliances & tile backsplash. Downstairs also features a large family room w/ fireplace, living room, formal dining, den/office #1, 1/2 bath and a bedroom w/ private 3/4 bath. Upstairs offers a second den/office area, primary bed/bath, loft, 3 additional bedrooms and two more baths. The massive primary bed/bath features a fireplace, balcony, large walk in closet, walk in shower, separate tub & dual sinks. Two of the oversized secondary bedrooms have a Jack/Jill bath while the other has a full bath close by. Garage includes a Level 2 Tesla charger, overhead storage, tankless WH and water softener. This home is waiting for you
$1,150,000
5371 Brevin Court Las Vegas, NV 89131
- Type:
- Single Family
- Sq.Ft.:
- 3,554
- Status:
- Active
- Beds:
- 4
- Lot size:
- 0.25 Acres
- Year built:
- 2022
- Baths:
- 4.00
- MLS#:
- 2625151
- Subdivision:
- Bradley & Ano
ADDITIONAL INFORMATION
Indulge in the ultimate luxury experience in this magnificent 4-bedroom 4-bathroom single story home. Soaring 10' ceilings, 8' doors, and wood like tile floors, epitomizing refined sophistication. The gourmet kitchen is a culinary masterpiece, boasting quartz countertops, dual stainless steel 36' GE monogram refrigerator freezer, a 6-burner gas stove, double ovens, expansive walk-in pantry, built in microwave, and an oversized island. The luxury primary suite offers private backyard access, ample walk-in closet space, and an opulent en-suite bathroom with freestanding tub, dual sinks, makeup vanity, and shower. Additional highlights include a stunning outdoor paradise complete with SOLAR hot water for the pool, spa, outdoor kitchen, built in BBQ, and firepit. This beauty has smart tech with cameras and an alarm, along with a water filtration throughout. *** The spacious Next GEN suite features a private entrance, kitchen, bedroom, bathroom and stackable washer and dryer. ***
- Type:
- Single Family
- Sq.Ft.:
- 4,416
- Status:
- Active
- Beds:
- 5
- Lot size:
- 0.23 Acres
- Year built:
- 2014
- Baths:
- 4.00
- MLS#:
- 2623967
- Subdivision:
- The Orchards At Grand Teton & Tenaya
ADDITIONAL INFORMATION
Welcome to your dream home. Conveniently located, this expansive 5-bedroom, 4-bathroom home offers the perfect blend of privacy, elegance, and functionality. The main level features a grand living room and an additional great room, ideal for gatherings. The gourmet kitchen is a chefâ??s delight, with stainless steel appliances, an island, and beautiful granite countertops. A convenient bedroom and bathroom on the main level provide flexibility for guests or a home office. Upstairs, a welcoming loft invites relaxation, while two bedrooms share a Jack-and-Jill bathroom. The primary suite is your personal oasis, complete with a separate living area, access to a private balcony, dual closets, and a luxurious en-suite bathroom with a soaking tub and separate shower. The exterior offers a spacious yard with sparkling pool, putting green, and RV parking. This home has everything you need for comfortable and luxurious living.
- Type:
- Single Family
- Sq.Ft.:
- 2,453
- Status:
- Active
- Beds:
- 4
- Lot size:
- 0.11 Acres
- Year built:
- 2000
- Baths:
- 3.00
- MLS#:
- 2624573
- Subdivision:
- Lynbrook
ADDITIONAL INFORMATION
Gorgeous 4 bedroom home in highly sought after gated Lynbrook community on a pool sized lot! This home features an open floor plan with a large formal living and dining room off the entry that leads to the kitchen and family room. The kitchen is perfect for entertaining with a breakfast bar, plenty of counter/cabinet space, large nook and is open to the family room. The primary bedroom won't disappoint with a large walk in closet and en suite 5 piece bath. There is an oversize loft located upstairs for added space to entertain and relax. Step out in your backyard and enjoy the fresh air with plenty of space for a pool, BBQ island and play equipment. Close proximity to plenty of shopping and dining options, Floyd Lamb Park, Gilcrease Orchards, Ice Age Fossils State Park, Aliante Casino and easy freeway access nearby.
- Type:
- Single Family
- Sq.Ft.:
- 1,669
- Status:
- Active
- Beds:
- 3
- Lot size:
- 0.09 Acres
- Year built:
- 2004
- Baths:
- 3.00
- MLS#:
- 2625108
- Subdivision:
- Silverstone Ranch-Parcel 3
ADDITIONAL INFORMATION
Discover your dream home in this beautifully designed 3 bed, 2 bath home that boasts an open and welcoming floorplan. The heart of the home features stunning granite countertops and a spacious center island with a breakfast bar, perfect for casual dining and entertaining. Retreat to the large primary bedroom, which offers a luxurious bathroom equipped with dual sinks and a relaxing Roman Tub, providing a serene escape. Enjoy peace of mind with 24 hour security patrol, ensuring a safe and secure environment. This home is truly a perfect blend of comfort and style!
- Type:
- Single Family
- Sq.Ft.:
- 1,894
- Status:
- Active
- Beds:
- 3
- Lot size:
- 0.12 Acres
- Year built:
- 2005
- Baths:
- 2.00
- MLS#:
- 2624895
- Subdivision:
- Silverstone Ranch-Parcel 6s
ADDITIONAL INFORMATION
Check out this outstanding single-story home with spectacular mountain views! This home is located in Silverstone Ranch Golf Course Community. The community offers a park, basketball, bocce ball, and tennis courts. It also has 24-hour security, and is conveniently located near Floyd Lamb State Park, Gilcrease Orchard, and The Farm. This beautiful home features NEW PAINT (EXTERIOR AND INTERIOR), a grand living room, gas fireplace, kitchen with granite countertops, and a covered patio. It's also close to the I-95N/S and 215E/W.
- Type:
- Single Family
- Sq.Ft.:
- 2,206
- Status:
- Active
- Beds:
- 4
- Lot size:
- 0.16 Acres
- Year built:
- 2018
- Baths:
- 3.00
- MLS#:
- 2624047
- Subdivision:
- Decatur & Donald I
ADDITIONAL INFORMATION
Welcome to this stunning single-story home! Boasting an open floor plan with high ceilings, this Former Model Home features 4 bedrooms and 3.0 baths and is perfect for both relaxing and entertaining. The kitchen is surrounded with upgraded cabinetry, matching granite counter tops with an extra-large island centered in the middle of the kitchen that can seat up to six for a cozy conversation with the cook. Walk-in pantry with custom made pantry door, stainless-steel appliances. Master bedroom and bath is separate with easy access out onto the covered patio and enjoy the serene backyard oasis, ideal for enjoying your morning coffee or hosting family BBQs. Additionally, this home offers a gated RV parking and 2 car garage! Schedule your showing today!
- Type:
- Single Family
- Sq.Ft.:
- 2,556
- Status:
- Active
- Beds:
- 5
- Lot size:
- 0.22 Acres
- Year built:
- 2005
- Baths:
- 4.00
- MLS#:
- 2622031
- Subdivision:
- La Ventina
ADDITIONAL INFORMATION
Nice 2 story home with 5 bedrooms and 4 baths located on a corner lot in the far north area of the valley, not too far from the 215 beltway and shopping areas. Inviting floor plan with lots of living spaces! The kitchen features granite countertops and tile flooring. The primary bedroom has a spacious closet and this home also includes a rear covered patio. Show today! All figures and measurements are only approximate. Buyer is to verify schools, HOA, measurements and utilities.
- Type:
- Single Family
- Sq.Ft.:
- 3,000
- Status:
- Active
- Beds:
- 4
- Lot size:
- 0.44 Acres
- Year built:
- 2005
- Baths:
- 3.00
- MLS#:
- 2624860
- Subdivision:
- Elkhorn Estate
ADDITIONAL INFORMATION
This is the one! Nestled in a gated community with a massive lot, this home offers endless adventures. The open floor plan and soaring 15ft ceilings create a stunning WOW factor. Enjoy spacious formal living, dining, and great rooms, perfect for entertaining. The kitchen is a chef's dream! The primary suite has a private retreat with a two-way fireplace and backyard access. The ensuite features a Roman tub, dual-access shower, and a custom walk-in closet. With extra bedrooms, a Jack & Jill bath, and a versatile 4th room that could be a custom-designed craft room, library, or office--you have plenty of options! The 3-car garage has epoxy floors, cabinets, an A/C and heating mini-split system, plus backyard access. RV parking with hookups is ready for your toys. Plus, this home has been upgraded with new stainless steel appliances and a refreshed backyard, including fresh grass and stained concrete. More than a home, it's a lifestyle!
- Type:
- Single Family
- Sq.Ft.:
- 1,768
- Status:
- Active
- Beds:
- 3
- Lot size:
- 0.1 Acres
- Year built:
- 1998
- Baths:
- 3.00
- MLS#:
- 2624361
- Subdivision:
- Northern Lights At Elkhorn Spgs
ADDITIONAL INFORMATION
Excellent 2 story home located directly across the street from Rhodes Elementary school. This vast wide open floorplan & vaulted ceilings makes it feel large and spacious. Great design with one bedroom downstairs as well as a 3/4 bathroom. Lots of manmade bamboo wood flooring throughout. No carpet to worry about in this one. The kitchen boasts granite counters, is open to the family room with vaulted ceilings & includes a stainless steal fridge. There is lots of shopping and parks close by. The backyard is a gardeners paradise with large planters, drippers and lattice. Come see this wonderful home today!
- Type:
- Single Family
- Sq.Ft.:
- 3,040
- Status:
- Active
- Beds:
- 4
- Lot size:
- 0.46 Acres
- Year built:
- 2006
- Baths:
- 4.00
- MLS#:
- 2624211
- Subdivision:
- Whitehorse Estate
ADDITIONAL INFORMATION
Welcome to the highly sought-after community of Whitehorse Estates! This unique corner lot features a spacious floorplan that offers an abundance of upgraded features: a double driveway with space for 6+ cars, two gated RV parking spots with electric hookup capabilities, three designated EV ports, a stunning 45k gallon pool with pebble tech and custom slide, new 5.5 ton AC unit, new 30k stainless steel appliance package, freshly stained cabinets throughout, newly upgraded primary bath suite with custom granite slabs and glass enclosed shower with dual shower heads, fresh interior paint and baseboards, all new recess lighting, custom shutters throughout, a convenient mother-in-law suite, epoxy floors in garage, and so much more. This house shows impeccable and pride of ownership is apparent. Schedule your tour today!
$1,225,000
8535 Black Brush Lane Las Vegas, NV 89131
- Type:
- Single Family
- Sq.Ft.:
- 3,932
- Status:
- Active
- Beds:
- 4
- Lot size:
- 0.48 Acres
- Year built:
- 2021
- Baths:
- 4.00
- MLS#:
- 2624176
- Subdivision:
- Tule Spgs Phase 2
ADDITIONAL INFORMATION
Welcome to your serene retreat! This stunning 3,932 sq. ft. single-story home features 4 spacious bedrooms plus a dedicated office, offering the perfect blend of comfort and functionality. Soaring 10 ft. ceilings create an airy and inviting atmosphere throughout. Enjoy the seamless flow from the kitchen to the spacious living and dining areas, designed for both relaxation and gatherings. The gourmet kitchen is a chefâ??s delight, featuring beautiful quartz countertops, modern appliances, and ample cabinet space. Retreat to the serene master suite, complete with an en-suite bathroom featuring dual vanities and a spacious walk-in closet. Step outside to your private paradise! The sparkling pool invites you to unwind and enjoy sunny days, while the expansive backyard offers endless possibilities for gardening, play, or outdoor entertaining.
- Type:
- Single Family
- Sq.Ft.:
- 2,158
- Status:
- Active
- Beds:
- 3
- Lot size:
- 0.1 Acres
- Year built:
- 1998
- Baths:
- 3.00
- MLS#:
- 2624444
- Subdivision:
- Northern Lights At Elkhorn Spgs
ADDITIONAL INFORMATION
Welcome to your dream home! This stunning 3-bedroom, 2.5-bath offers a perfect blend of comfort, luxury, & style. Located in a serene neighborhood, this home boasts an array of desirable features that make it a standout. 3 generously-sized bedrooms provide ample space for rest & relaxation. The loft area is perfect for home office, playroom, or additional bedroom. Primary bedroom is a true retreat, complete with massive walk-in closet & ensuite bath. Beautiful kitchen featuring granite counters, island, high-end SS appliances, ample counter space & cabinetry. Step outside to your private paradise - inground pool and jacuzzi offer a perfect setting for relaxation & fun. Meticulous landscaping adds to the beauty & tranquility of the outdoor space. 3-car garage provides plenty of room for vehicles & storage. Fresh interior paint & carpets! This home is a perfect blend of elegance and functionality. Donâ??t miss the opportunity to make this exceptional property your own!
- Type:
- Single Family
- Sq.Ft.:
- 2,102
- Status:
- Active
- Beds:
- 3
- Lot size:
- 0.15 Acres
- Year built:
- 2000
- Baths:
- 3.00
- MLS#:
- 2623579
- Subdivision:
- Prairie Rose Park
ADDITIONAL INFORMATION
Take a look at the GREAT FEATURES in this home!There's a HUGE completely finished three car garage which opens into the back / side yard giving you lots of room to........Expand!. The Kitchen faces out to the Family room! It has lots of storage,a breakfast bar and a walk in pantry. Notice the high ceilings throughout and the vaulted ceiling in the Family room! The Master bedroom is on the opposite side of the house from the other two bedrooms. The other 2 bedrooms have the Jack and Jill bathroom feature. The Master bathroom has duel sinks, a walk in closet, a separate shower and a Jacuzzi tub...... with jets. The laundry room is really "super sized"! In addition you'll find a formal living room and a formal dining area up front. Out back you'll find a beautifully landscaped yard and a nice sized covered patio. There is a community park and another walk in the trees park too! Someone is going to fall in love with this Home in this community!
- Type:
- Single Family
- Sq.Ft.:
- 2,406
- Status:
- Active
- Beds:
- 3
- Lot size:
- 0.07 Acres
- Year built:
- 2010
- Baths:
- 3.00
- MLS#:
- 2624135
- Subdivision:
- Grand Teton-Durango
ADDITIONAL INFORMATION
Charming 3-Bedroom Home with Loft in Centennial Hills. Welcome to 8331 Martinborough Ave, a beautifully updated 2,400 sq. ft. home nestled in the desirable Centennial Hills neighborhood of Las Vegas! This inviting 3-bedroom, 2.5-bath home boasts fresh, neutral paint throughout, stylish luxury vinyl plank flooring, and plush carpeting, all enhanced by modern baseboards for a polished look. The light-filled interior offers a spacious open floor plan, ideal for both everyday living and entertaining. Upstairs, you'll find a versatile loft space perfect for a home office, playroom, or media area. The primary suite is a true retreat, complete with an en-suite bath and generous closet space. Outside, the low-maintenance yard is perfect for relaxing or entertaining. Located close to parks, shopping, and top-rated schools, this move-in ready home is the perfect blend of comfort and convenience. Don't miss outâ??schedule your tour today!
- Type:
- Single Family
- Sq.Ft.:
- 4,391
- Status:
- Active
- Beds:
- 4
- Lot size:
- 0.32 Acres
- Year built:
- 2005
- Baths:
- 4.00
- MLS#:
- 2623674
- Subdivision:
- Elkhorn Jones
ADDITIONAL INFORMATION
Step into luxury in this exquisite 4-bed/ 4-bath residence nestled in the prestigious gated community of Canyon Mist.Designed for comfort & elegance, this home features a spacious kitchen, complete with a center island, veggie sink, stainless steel appliances & a charming circular eat-in nook.Relax in the expansive family room, highlighted by a cozy gas fireplace.Situated on nearly 1/3 acre, the backyard is a blank canvas brimming with potential!This property also boasts RV size parking with a gated entrance & paver driveway, catering to those with extra vehicles.The grand primary suite serves as a tranquil retreat, featuring a sitting area & private balcony as well as an ensuite & walk in closet.An oversized 3-car garage with epoxy flooring provides ample storage space.Conveniently located near shopping & dining, this exceptional residence offers the perfect blend of luxury & practicality.Donâ??t miss your chance to call this stunning home yours!
$1,200,000
7311 Velvet Sky Street Las Vegas, NV 89131
- Type:
- Single Family
- Sq.Ft.:
- 3,865
- Status:
- Active
- Beds:
- 4
- Lot size:
- 0.41 Acres
- Year built:
- 2012
- Baths:
- 4.00
- MLS#:
- 2623566
- Subdivision:
- Whitehorse West
ADDITIONAL INFORMATION
Amazing 3865 sqft 4 Bed, 3.5 Bath, 3 Car Garage 1 Story Home w/added Large Loft/Bed 5 Upstairs w/ Full Bath all on almost 1/2 acre lot w/ 2 separate RV Parking areas (1 is completely gated off from rest of backyard). Resort Style Backyard Paradise that features Pool w/ Multiple Water Features & Fire Pits, Swim -Up Bar w/ Granite Countertop next to Gourmet Sunken Kitchen complete w/ Summerset Commercial Grade Grills & Appliances, Tuscan Chef Wood Fired Oven, Outdoor TV, Travertine Flooring, Multiple sitting areas w/ extensive lighting features, covered patios for shade, mature landscaping, and large side yard big enough for Pickle Ball/Sports Court. Inside features upgraded flooring & Shutters throughout. Downstairs is 3,160 sqft featuring open floor plan w/ Large Family Room w/ Surround Prewire Open to Upgrade Kitchen, Separate Living & Dining Room, Large Primary Bed w/ Custom Built-In, Large Secondary Beds. Upstairs is 705 sqft Loft/Possible Bed 5 w/ Full Bath & Balcony. So Much More!

The data relating to real estate for sale on this web site comes in part from the INTERNET DATA EXCHANGE Program of the Greater Las Vegas Association of REALTORS® MLS. Real estate listings held by brokerage firms other than this site owner are marked with the IDX logo. GLVAR deems information reliable but not guaranteed. Information provided for consumers' personal, non-commercial use and may not be used for any purpose other than to identify prospective properties consumers may be interested in purchasing. Copyright 2024, by the Greater Las Vegas Association of REALTORS MLS. All rights reserved.
Las Vegas Real Estate
The median home value in Las Vegas, NV is $384,000. This is lower than the county median home value of $407,300. The national median home value is $338,100. The average price of homes sold in Las Vegas, NV is $384,000. Approximately 49.22% of Las Vegas homes are owned, compared to 42.49% rented, while 8.29% are vacant. Las Vegas real estate listings include condos, townhomes, and single family homes for sale. Commercial properties are also available. If you see a property you’re interested in, contact a Las Vegas real estate agent to arrange a tour today!
Las Vegas, Nevada 89131 has a population of 634,786. Las Vegas 89131 is less family-centric than the surrounding county with 27.94% of the households containing married families with children. The county average for households married with children is 28.53%.
The median household income in Las Vegas, Nevada 89131 is $61,356. The median household income for the surrounding county is $64,210 compared to the national median of $69,021. The median age of people living in Las Vegas 89131 is 37.9 years.
Las Vegas Weather
The average high temperature in July is 103.8 degrees, with an average low temperature in January of 37.1 degrees. The average rainfall is approximately 5 inches per year, with 0.3 inches of snow per year.
