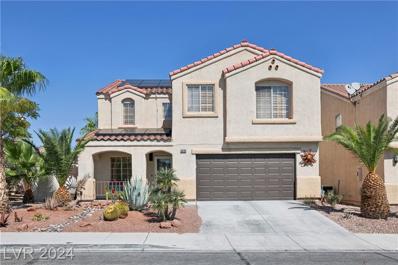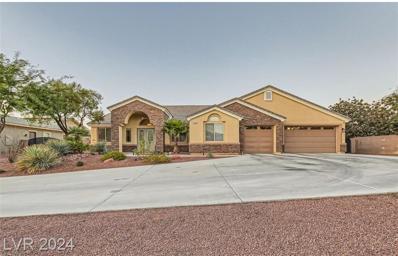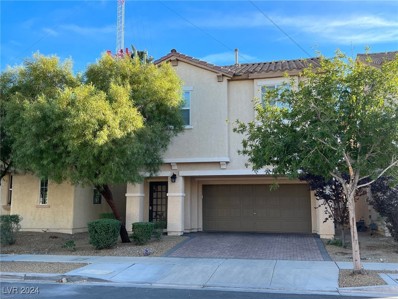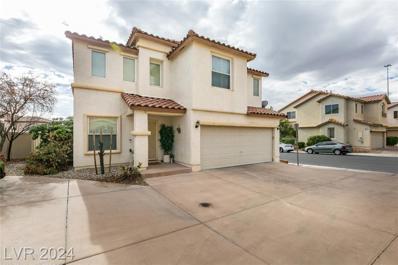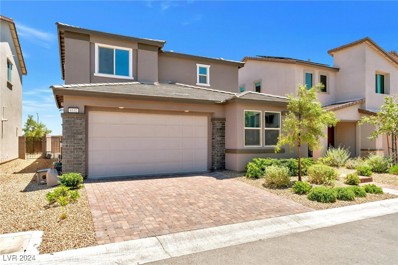Las Vegas NV Homes for Sale
- Type:
- Single Family
- Sq.Ft.:
- 3,297
- Status:
- NEW LISTING
- Beds:
- 5
- Lot size:
- 0.18 Acres
- Year built:
- 2000
- Baths:
- 3.00
- MLS#:
- 2641944
- Subdivision:
- Astoria Trails North
ADDITIONAL INFORMATION
This pristine 5-bed, 3-bath residence sprawls across 3,297 sq ft of exquisite living space. A grand double glass door entry welcomes you to meticulously crafted interiors adorned with beautiful luxury vinyl plank floors. The heart of the home is the expansive kitchen, featuring a large island, cabinet lighting, and an elegant pot filler faucetâ??a true culinary delight. Don't miss the large walk in pantry with wine rack and wine fridge. Revel in relaxation by one of the two fireplaces, located in the formal living and family rooms. The primary bath pampers you with a large soaking tub, offering a serene escape. The outdoor oasis features a large pool, a charming gazebo, and five fruit trees. Practicality meets style in the laundry/mud room equipped with a basin sink, bench, and storage. Nestled within a gated community in Centennial Hills, this residence offers a blend of elegance and comfort.
- Type:
- Single Family
- Sq.Ft.:
- 1,397
- Status:
- NEW LISTING
- Beds:
- 2
- Lot size:
- 0.06 Acres
- Year built:
- 2004
- Baths:
- 3.00
- MLS#:
- 2641010
- Subdivision:
- Spring Mountain Ranch
ADDITIONAL INFORMATION
Move-in ready remodeled home w/warm gray tones & lots of windows to let in the light. Beautiful plank-style laminate flooring thru/out both levels. Stairs have newer high-quality carpet including Pet Friendly Warranty! Windows are framed in white wood w/white 2" Wood Blinds for that designer look. Big white Baseboards thru/out bring it all together. Kitchen features white cabinets, R/O, newer Stainless appliances including Fridge & super quiet Bosch D/W. Solid surface counter tops finish off the sleek, clean look. 1st floor includes roomy Great Rm & Dining Rm w/slider to backyard, Pantry, half Bath & access to Garage. Upstairs features a Loft overlooking the Great Rm, Secondary Bed/Bath, Primary Bed/Bath w/Walk-in Closet & Laundry Rm including washer/dryer. Finished 2-Car Garage has Epoxy Floor, Fridge, Cabinets, Overhead Racks, Insulated Door & newer Opener w/new Double Springs. Ceiling Fans thru/out, Solar Screens, RING & exterior Cameras. Backyard Gazebo new cover is in the garage!
- Type:
- Single Family
- Sq.Ft.:
- 2,715
- Status:
- NEW LISTING
- Beds:
- 4
- Lot size:
- 0.09 Acres
- Year built:
- 2022
- Baths:
- 3.00
- MLS#:
- 2641024
- Subdivision:
- Sunstone - Parcel D Phase 2
ADDITIONAL INFORMATION
Fully upgraded home in a gated community in the Northwest awaits you! This 4 bedroom/ 3 bathroom home offers unobstructed mountain views from the yard and balcony! This home has a lot to offer! With 9ft ceilings on both floors the house feels very spacious, luxury vinyl floors installed in the first floor gives a vibrant tone overall. The kitchen has stainless steel appliances, 42" cabinets with upgraded handles, extended granite countertops and custom backsplash. The landscaped yard is a great mix of expensive pavers, turf with a stucco covered patio perfect for entertaining. You do have a bedroom and a full bathroom downstairs perfect for guests. Upstairs comes with a good sized loft, a huge primary bedroom and bathroom together with two other bedrooms awaiting the next owner's personal touches. Schedule your tour NOW.
$1,350,000
9990 Four Views Street Las Vegas, NV 89143
- Type:
- Single Family
- Sq.Ft.:
- 3,353
- Status:
- Active
- Beds:
- 4
- Lot size:
- 1.02 Acres
- Year built:
- 1999
- Baths:
- 3.00
- MLS#:
- 2641655
- Subdivision:
- None
ADDITIONAL INFORMATION
**Extraordinary single story custom home on a 1 acre horse zoned property** This spacious 3353 sq. ft, 4 bed, 3 bath, 3 car garage, 2 drive way home boast a gated in sparkling pool/spa with lush landscaping, a private garden, sunroom, and basketball half court. You have a one of a kind permitted 40x60 fully spray foam insulated work shop with 220v power and outlets throughout. 72 Solar Panels owned free and clear! The lot is fully blocked in with two CUSTOM solid rod iron gates. The home is within riding distance of Floyd Lamb equestrian park & open riding space. This home truly has it all and was updated in 2018 with renovated bathrooms and an updated kitchen. Must see!!!
$2,350,000
8730 Four Views Street Las Vegas, NV 89143
- Type:
- Single Family
- Sq.Ft.:
- 1,789
- Status:
- Active
- Beds:
- 3
- Lot size:
- 2.06 Acres
- Year built:
- 1996
- Baths:
- 2.00
- MLS#:
- 2638239
- Subdivision:
- Four Views Equestrain
ADDITIONAL INFORMATION
Iconic Four Views Equestrian Center! Located on over 2 acres in a prime northwest location. Great income potential with a 3 bedroom, 2 bath single story home with an attached 2 car garage. Prime Location - Close to major equine veterinary clinic and surgical center, shopping, dining, and Floyd Lamb State Park for miles of beautiful trails. State-of-the-Art Equestrian Facilities include a 60 ft Round Pen, Spacious Covered Arena (100â?? x 200â??) for year-round training, 8 Stall MD Barn with itâ??s own private tack room and outdoor runs, 15-Stall Mare Motel, equipped with large outdoor runs for ample space, along with a private tack room for easy access and organization. Professional amenities include several wash racks with hot and cold water, a "Horse Gym" treadmill, state of the art fiber footing, multiple sheds and outbuildings, covered hay storage, and secure entry gates from various locations for ease of deliveries and large commercial horse trailers. A rarely found turn key operation.
$1,350,000
9350 Homestead Road Las Vegas, NV 89143
- Type:
- Single Family
- Sq.Ft.:
- 1,599
- Status:
- Active
- Beds:
- 3
- Lot size:
- 2.25 Acres
- Year built:
- 1979
- Baths:
- 2.00
- MLS#:
- 2635644
- Subdivision:
- None
ADDITIONAL INFORMATION
Fantastic single story equestrian property on just over 2 acres within riding distance to Floyd Lamb state park. This beautiful home features spectacular Mountain Views, mature landscaping, block walls, automated gates, several sheds and outbuildings, and a beautiful newer pool that is fully fenced. The primary suite is generously sized with a custom walk-in closet, custom attached bath with granite counters & custom tile surrounds. The kitchen offers double ovens, granite counters, and LVP flooring. Views out every window in nearly every direction! The horse amenities include four generously sized and covered stalls with attached paddocks with room for more. Fully lit and irrigated arena, approximately 180 x 120. Additional flex space for pastures, guest house, workshop etc. Private well, newer high efficiency 5 ton A/C unit, and much more! This home has been very well-maintained and the property is well laid out offering maximum efficiency and room to add on if desired. A rare gem!
- Type:
- Single Family
- Sq.Ft.:
- 1,287
- Status:
- Active
- Beds:
- 2
- Lot size:
- 0.05 Acres
- Year built:
- 2008
- Baths:
- 3.00
- MLS#:
- 2635637
- Subdivision:
- Village Centennial Spgs
ADDITIONAL INFORMATION
Lovely place to call home. Very clean, easy to maintain with 2BR and a loft that could easily be a 3rd BR. Laundry upstairs including washer and dryer. Primary BR is large with ceiling fan and primary bath has double sinks with large double shower. The kitchen has granite counters and includes the refrigerator. Small easy to maintain back yard with pavers. Close to highway entrance, shopping, market, restaurants.
- Type:
- Single Family
- Sq.Ft.:
- 2,120
- Status:
- Active
- Beds:
- 4
- Lot size:
- 0.1 Acres
- Year built:
- 1999
- Baths:
- 3.00
- MLS#:
- 2634917
- Subdivision:
- Pine Meadows 1
ADDITIONAL INFORMATION
4 bedroom 3 bath 2 story in the Northwest, Upstairs offers a generous primary bedroom with H/H walk-in closets, updated ensuite w/jacuzzi style tub. 2nd and 3rd bedrooms that share a bathroom with a walk-in shower w/ grab bars. Loft/Office area. Downstairs offers entry living room separate family room, Spacious eat-in kitchen with plenty of counter space and cabinets, pantry, dining area with door-wall leading to backyard covered patio & Hot tub. Entry level 4th bedroom across from 3/4 bathroom, Direct garage access through laundry room. New AC and Heating unit June 2023, First floor security screen on all windows. Neighborhood park with picnic table and walking trail.
- Type:
- Single Family
- Sq.Ft.:
- 2,127
- Status:
- Active
- Beds:
- 4
- Lot size:
- 0.09 Acres
- Year built:
- 1999
- Baths:
- 3.00
- MLS#:
- 2634313
- Subdivision:
- Spring Mountain Ranch
ADDITIONAL INFORMATION
Donâ??t miss this incredible opportunity to own a home in the coveted Spring Mountain Ranch community! Perfectly situated near parks, shopping, and convenient freeway access, this property is ready for you. The interior boasts tile flooring, a large island, and all appliances includedâ??making this home as functional as it is stylish. Upstairs, you'll find four spacious bedrooms plus a versatile loft that can easily serve as a fifth bedroom, office, or entertainment area. The primary suite shines with its updated bathroom, featuring a tile shower, soaking tub, and upgraded flooring in both bathrooms. Step outside to the private backyard oasis, complete with a covered patio and offering plenty of room to relax, entertain, or design your dream outdoor space. Currently tenant-occupied, this home is perfect for investors or future homeowners looking for property in an ideal location.
$729,000
9398 Ara Place Las Vegas, NV 89143
- Type:
- Single Family
- Sq.Ft.:
- 3,027
- Status:
- Active
- Beds:
- 5
- Lot size:
- 0.15 Acres
- Year built:
- 2024
- Baths:
- 3.00
- MLS#:
- 2631800
- Subdivision:
- Lyra At Sunstone
ADDITIONAL INFORMATION
***PRICE DEDUCTION*** Was $739,000.00 - Now ONLY $729,000.00! Secure this home in the Holiday season!!! Whether youâ??re looking for the perfect home or a smart investment opportunity, this deal wonâ??t last long! Own this never-lived-in masterpiece, where every detail radiates luxury and comfort! Nestled in a prestigious master-planned community, this home offers an open-concept floor plan on a premium oversized lot perfect for designing the backyard oasis youâ??ve always imagined.
- Type:
- Single Family
- Sq.Ft.:
- 2,715
- Status:
- Active
- Beds:
- 4
- Lot size:
- 0.1 Acres
- Year built:
- 2022
- Baths:
- 3.00
- MLS#:
- 2628330
- Subdivision:
- Sunstone - Parcel D Phase 2
ADDITIONAL INFORMATION
Stunning 4-Bed, 3-Bath Home in the Premier Sunstone Gated Community. Featuring a spacious and open floor plan, this home offers the perfect blend of luxury and comfort. Designed for modern living, the home boasts elegant finishes throughout, with a chef-inspired island kitchen, open to expansive living and dining areas. Generously sized bedrooms. Primary suite boasts a balcony with endless views. Main floor bedroom, ideal for multi-generational families, guests, or home office needs. Step outside to enjoy the beautiful fully landscaped oversized backyard with gorgeous pergola w/ open & close options, perfect for entertaining or relaxing in peace. Solar Panels ensure efficient monthly cooling. Located in a secure, active community w/ a pump track, expansive interconnected trail system, schools, parks, plus a prime location near Mt. Charleston and Lee Canyon, this home is truly a rare find. Come experience the comfort and convenience of this exceptional home.
- Type:
- Single Family
- Sq.Ft.:
- 2,156
- Status:
- Active
- Beds:
- 3
- Lot size:
- 0.14 Acres
- Year built:
- 2000
- Baths:
- 3.00
- MLS#:
- 2631549
- Subdivision:
- Pine Meadows 2
ADDITIONAL INFORMATION
Beautiful home, resort style living with a gorgeous, upgraded pool/spa with solar heat and spectacular waterfall. Covered patio & built-in BBQ & putting green. Amazing interior with a spacious living-dining room. Separate family room downstairs with a gas fireplace decorated with a wood & marble mantle. Cozy family room upstairs with ceiling fan. Remodeled kitchen has Quartz countertops with full backsplash, breakfast bar, and nook. Stainless steel appliances & sink, cabinets, 5 burner gas stove with double ovens, and a French door refrigerator. Walk-in pantry-laundry room. 17.5" tile floors throughout the downstairs. Staircase & loft with iron & wood railings, & wood laminate flooring. Spacious primary bedroom has vaulted ceiling & walk-in closet. Primary bathroom with vaulted ceiling, double sinks, stall shower, and deep soaking tub. All bedrooms have lighted ceiling fans. Custom paint, & plantation shutters throughout. Solar system is owned and paid off.
- Type:
- Single Family
- Sq.Ft.:
- 2,059
- Status:
- Active
- Beds:
- 3
- Lot size:
- 0.14 Acres
- Year built:
- 2023
- Baths:
- 4.00
- MLS#:
- 2630661
- Subdivision:
- Estrella At Sunstone
ADDITIONAL INFORMATION
Experience luxury and comfort in this fully furnished Cielo MODEL, designed as the ultimate retreat. This 3-bedroom, 3.5-bath home features en-suite baths for each bedroom, ensuring privacy and convenience. A dedicated office space offers a perfect work-from-home setup, while the extended covered patio and built-in BBQ make the backyard ideal for outdoor entertaining. Elegant finishes and modern design create a sophisticated yet welcoming ambiance, making this home an exceptional find.
- Type:
- Single Family
- Sq.Ft.:
- 2,020
- Status:
- Active
- Beds:
- 3
- Lot size:
- 0.14 Acres
- Year built:
- 2023
- Baths:
- 3.00
- MLS#:
- 2630527
- Subdivision:
- Estrella At Sunstone
ADDITIONAL INFORMATION
Come check out this highly appointed fully furnished MODEL home in Sunstone! This stunning 3-bedroom, 2.5-bath home offers comfort and serenity the moment you step inside. Thoughtfully designed to maximize natural lighting in the spacious living areas, this home invites warmth and style at every turn. Express your culinary creativity in the well-appointed kitchen with a large island, perfect for gathering with friends and family. The dining area overlooks the covered patio, offering indoor/outdoor dining opportunities and seamlessly expanding your entertaining space. A versatile flex space awaits your personal touch, whether it's a cozy reading nook, hobby room, home office, or a peaceful oasis for yoga and meditation. The possibilities are endlessâ??donâ??t miss this exceptional home!
- Type:
- Single Family
- Sq.Ft.:
- 3,829
- Status:
- Active
- Beds:
- 4
- Lot size:
- 0.5 Acres
- Year built:
- 2011
- Baths:
- 4.00
- MLS#:
- 2630260
- Subdivision:
- Log Cabin Ranch
ADDITIONAL INFORMATION
Slate rock front sprawling one story with 4 large bedrooms all with walk in closets and ceiling light fans. Massive chefs stainless kitchen with granite island overlooking huge family room with slate fireplace to the ceiling. Full granite backsplash, all island barstools stay. Refrigerator, icemaker, convection built in oven, convection microwave , water softener and r/o system hot and cold water all included. Large ceramic tile and carpet flooring. 2 Primary bedrooms main one with large walk-in closet, separate tub and shower 2 way fireplace , french doors to tranquil paradise built-in barbecue with rock gas fireplace under covered patio. Resort living beautiful pool and spa with solar heating , 2 red umbrellas stay . Mature trees landscaping. Truly an entertainers delight. Half acre with RV parking ,12 foot gate. Hook ups electricity and waste. 3 car finished garage. Gated dead end cul de sac streets. Neighborhood park at entrance . Amazing home . DR Horton built
- Type:
- Single Family
- Sq.Ft.:
- 2,300
- Status:
- Active
- Beds:
- 3
- Lot size:
- 0.18 Acres
- Year built:
- 2000
- Baths:
- 3.00
- MLS#:
- 2629931
- Subdivision:
- Astoria Trails North
ADDITIONAL INFORMATION
WELCOME TO THIS STUNNING SINGLE-STORY HOME LOCATED IN A DESIRABLE GATED COMMUNITY. THIS HOME FEATURES 3 SPACIOUS BEDROOMS PLUS A DEN, 2.5 REMODELED BATHROOMS, AND AN OPEN FLOOR PLAN PERFECT FOR ANY LIFESTYLE. 3 CAR GARAGE! THE CUSTOM KITCHEN OFFERS SLEEK QUARTZ COUNTERTOPS, DOUBLE FRIDGE, STAINLESS STEEL APPLIANCES, AND AMPLE CABINET SPACE. THE PRIMARY SUITE INCLUDES A LUXURIOUS ENSUITE BATHROOM WITH A BEAUTIFULLY TILED SHOWER AND DUAL SINKS. REAR DOOR OPENS TO PROPERTY LENGTH COVERED PATIO & SPACIOUS REAR YARD WITH REAL GRASS.
Open House:
Saturday, 1/4 1:00-4:00PM
- Type:
- Condo
- Sq.Ft.:
- 1,319
- Status:
- Active
- Beds:
- 2
- Lot size:
- 0.02 Acres
- Year built:
- 2024
- Baths:
- 3.00
- MLS#:
- 2628777
- Subdivision:
- Parcel 3 At Sunstone Condo Models
ADDITIONAL INFORMATION
Discover the perfect blend of luxury and functionality in this stunning residence based on the sought-after Ascent floor plan in the vibrant 55+ community at Trilogy Sunstone. Enjoy main-level living featuring a beautifully designed kitchen with Whirlpool® stainless steel appliances, sleek white cabinets, and elegant quartz countertops. The stylish tile backsplash adds sophistication to your culinary space. Relax and entertain in the expansive great room, enhanced by a multi-slide door that seamlessly connects indoor and outdoor living. This home boasts over $120,000 in exquisite upgrades, including eye-catching horizontal steel stair railingâ??every detail has been thoughtfully curated. Retreat to the luxurious bathrooms, showcasing upgraded tile shower surrounds for a spa-like experience. Plus, a convenient dumbwaiter elevates your daily living, making tasks easier and more enjoyable. This home is more than just a living spaceâ??itâ??s a lifestyle. Donâ??t miss your chance to make it yours!
Open House:
Saturday, 1/4 1:00-4:00PM
- Type:
- Single Family
- Sq.Ft.:
- 2,283
- Status:
- Active
- Beds:
- 2
- Lot size:
- 0.14 Acres
- Year built:
- 2024
- Baths:
- 3.00
- MLS#:
- 2628739
- Subdivision:
- Parcel 3 At Sunstone Phase 2A & 2B
ADDITIONAL INFORMATION
Discover the charm of this Sojourn floor plan home, nestled in a vibrant 55+ community. This exceptional property includes over $153,000 in thoughtful upgrades. Enjoy modern living with Whirlpool® stainless steel built in appliances, including a spacious 4-door fridge. The interior features elegant stained wood cabinets and luxurious quartz countertops throughout. Relax in the primary bath, enhanced with a Shea® shower and stylish tile surrounds. Additional highlights include a washer and dryer, upgraded tile flooring, and a stunning 15-foot multi-slide door that opens to your extended outdoor living space. The beautifully landscaped backyard is perfect for entertaining, and a convenient utility sink is located in the 4 car RV sized garage. Don't miss the opportunity to make this exquisite home your own! Come see it today!
- Type:
- Single Family
- Sq.Ft.:
- 1,702
- Status:
- Active
- Beds:
- 3
- Lot size:
- 0.08 Acres
- Year built:
- 2012
- Baths:
- 3.00
- MLS#:
- 2627559
- Subdivision:
- Village Of Centennial Spgs
ADDITIONAL INFORMATION
GREAT 3 BEDROOM / 2.5 BATHROOM / 2 CAR GARAGE HOME. WELL TAKEN TAKEN CARE OF. LOTS OF NATURAL LIGHTING. LOW MAINTENANCE LANDSCAPING. GRANITE COUNTERTOPS. HUGE BACKYARD WITH A BIG LOFT.
- Type:
- Single Family
- Sq.Ft.:
- 1,937
- Status:
- Active
- Beds:
- 4
- Lot size:
- 0.07 Acres
- Year built:
- 2004
- Baths:
- 3.00
- MLS#:
- 2627038
- Subdivision:
- Spring Mountain Ranch
ADDITIONAL INFORMATION
Welcome to this spacious 4-bedroom home, one of the largest in the neighborhood at over 1,900 square feet! Enjoy updated flooring, a modern kitchen with backsplash, and a cozy formal dining area. The landscaped backyard features low-maintenance turf grass, perfect for outdoor living. The primary suite includes a large walk-in closet and bathroom, while another bedroom is even bigger than the primary. Two additional well-sized guest rooms complete this beautiful home. Don't miss out on this incredible opportunity!
$814,900
9632 Lapis Lane Las Vegas, NV 89143
Open House:
Saturday, 1/11 11:00-2:00PM
- Type:
- Single Family
- Sq.Ft.:
- 2,584
- Status:
- Active
- Beds:
- 3
- Lot size:
- 0.15 Acres
- Year built:
- 2022
- Baths:
- 3.00
- MLS#:
- 2625535
- Subdivision:
- Parcel 3 At Sunstone Phase 1
ADDITIONAL INFORMATION
Welcome to the sought after guard-gated community in the lively 55+ Sunstone master plan. Built in 2022, this single story home shows like new with countless upgrades: paved walkways lead to an open floorplan feat stunning herringbone flooring and stacking sliders for great indoor/outdoor flow. The chefâ??s kitchen showcases granite countertops and an upgraded stainless steel appliance package w/a state of the art water filtration system throughout the home. Bedrooms are spacious feat upgraded berber carpeting and walk-in closets. Step outside to the custom travertine adorned patio while enjoying surrounding mountain views from a professionally landscaped lot. PAID-OFF SOLAR lowers the energy bill to $20-$100 per month! The community offers resort-like amenities including an on-site restaurant, clubhouse and pool, pickleball courts, fitness center and so much more, while HOA dues cover lawn maintenance and exterior paint. Experience the active and carefree lifestyle of Sunstone!
- Type:
- Single Family
- Sq.Ft.:
- 1,935
- Status:
- Active
- Beds:
- 3
- Lot size:
- 0.08 Acres
- Year built:
- 2022
- Baths:
- 3.00
- MLS#:
- 2625621
- Subdivision:
- Sunstone Parcel E Phase 1
ADDITIONAL INFORMATION
NESTLED WITHIN LUNA AT SUNSTONE, THIS EXCEPTIONAL RESIDENCE OFFERS A BLEND OF MODERN ELEGANCE AND FUNCTIONALITY, INCLUDING A LOFT WITH THREE BEDROOMS AND THREE BATHROOMS. THIS HOME IS A TRUE SANCTUARY OF COMFORT AND STYLE. EMBRACE THE LUXURY OF LIGHT HARDWOOD FLOORS LEADING TO A GOURMET KITCHEN FEATURING QUARTZ FREEDOM CALACATTA COUNTERTOPS. STEP OUT ONTO THE BALCONY TO ENJOY BREATHTAKING MOUNTAIN VIEWS, ADDING A SPECTACULAR TOUCH TO YOUR LIVING EXPERIENCE. DISCOVER THE TRANQUILITY OF THE COMMUNITY'S BEAUTIFUL PATHS AND TRAILS, ENRICHING YOUR LIFESTYLE WITH NATURE'S GRACE AND SERENITY.
- Type:
- Single Family
- Sq.Ft.:
- 2,405
- Status:
- Active
- Beds:
- 4
- Lot size:
- 0.12 Acres
- Year built:
- 2000
- Baths:
- 3.00
- MLS#:
- 2624063
- Subdivision:
- Astoria Trails South
ADDITIONAL INFORMATION
Beautiful N.W. two story home in a gated community, High ceiling open floorplan with many upgrades .A must see back yard with large heated pool, covered spa and , built in barbecue ,also Pool Table ...Your on vacation everyday here in this beautiful backyard. If you are into movies for the hold family a Media room with seating for 6 with a large tv is set up upstairs. Be sure to check this out its wont last. Close to shopping and access to I-95
- Type:
- Single Family
- Sq.Ft.:
- 2,584
- Status:
- Active
- Beds:
- 3
- Lot size:
- 0.17 Acres
- Year built:
- 2023
- Baths:
- 3.00
- MLS#:
- 2621284
- Subdivision:
- Parcel 3 At Sunstone Phase 2A & 2B
ADDITIONAL INFORMATION
Welcome to your dream home in the prestigious, guard-gated Trilogy, a vibrant 55+ community where luxury meets comfort. This exquisite single-story residence boasts the neighborhood's largest lot and square footage, offering unparalleled space and privacy. With around $150,000 in luxurious upgrades, this home is designed for sophisticated living. Highlights include a custom bar with color-changing lights, high-end built-in appliances, a custom closet by Closet World, $10k worth of custom blinds pre-wired for electric use, comprehensive security coverage surrounding the property, and leased solar panels at just $165/mo with a buyout option. Bar stools and a cooler are included, making it easy to host and entertain in style. Trilogy residents enjoy many amenities that promote an active and engaging lifestyle, including pickleball courts, a posh pool/spa, and a fitness center. Bar removable upon buyer request. Don't miss this opportunity to experience the finest in 55+ living. Tour today!
Open House:
Saturday, 1/4 11:00-1:00PM
- Type:
- Single Family
- Sq.Ft.:
- 2,908
- Status:
- Active
- Beds:
- 4
- Lot size:
- 0.09 Acres
- Year built:
- 2023
- Baths:
- 4.00
- MLS#:
- 2616483
- Subdivision:
- Sunstone - Parcel D Phase 2
ADDITIONAL INFORMATION
**NEW PRICE 12/26!!!**GEN-SUITE**Welcome to an exquisite residence in the gated Sunstone Archer community.This fully upgraded home boasts smart home technology, solar panels, and a beautifully landscaped backyard. Designed with family and guests in mind, the property includes a next-generation suite, a primary suite, two spacious secondary bedrooms, and an oversized loft. As you step through the front door, you'll be welcomed by an open floor plan that seamlessly connects the living area to a modern, well-appointed kitchen. The next-gen suite is a standout feature, featuring its own living room, bedroom, kitchenette, private entrance, and dedicated washer and dryer. Upstairs, you'll discover an oversized loft, the primary suite, two generous secondary bedrooms, and a laundry room. This home perfectly blends convenience, space, and style. Located near brand-new amenities and offering easy access to the 95, this home is a must-see for buyers seeking luxury and practicality.

The data relating to real estate for sale on this web site comes in part from the INTERNET DATA EXCHANGE Program of the Greater Las Vegas Association of REALTORS® MLS. Real estate listings held by brokerage firms other than this site owner are marked with the IDX logo. GLVAR deems information reliable but not guaranteed. Information provided for consumers' personal, non-commercial use and may not be used for any purpose other than to identify prospective properties consumers may be interested in purchasing. Copyright 2024, by the Greater Las Vegas Association of REALTORS MLS. All rights reserved.
Las Vegas Real Estate
The median home value in Las Vegas, NV is $384,000. This is lower than the county median home value of $407,300. The national median home value is $338,100. The average price of homes sold in Las Vegas, NV is $384,000. Approximately 49.22% of Las Vegas homes are owned, compared to 42.49% rented, while 8.29% are vacant. Las Vegas real estate listings include condos, townhomes, and single family homes for sale. Commercial properties are also available. If you see a property you’re interested in, contact a Las Vegas real estate agent to arrange a tour today!
Las Vegas, Nevada 89143 has a population of 634,786. Las Vegas 89143 is less family-centric than the surrounding county with 27.94% of the households containing married families with children. The county average for households married with children is 28.53%.
The median household income in Las Vegas, Nevada 89143 is $61,356. The median household income for the surrounding county is $64,210 compared to the national median of $69,021. The median age of people living in Las Vegas 89143 is 37.9 years.
Las Vegas Weather
The average high temperature in July is 103.8 degrees, with an average low temperature in January of 37.1 degrees. The average rainfall is approximately 5 inches per year, with 0.3 inches of snow per year.











