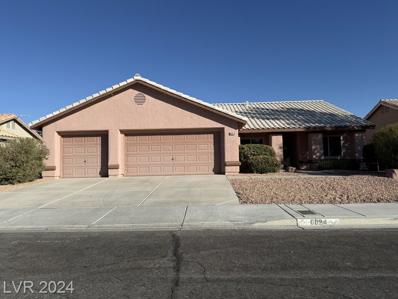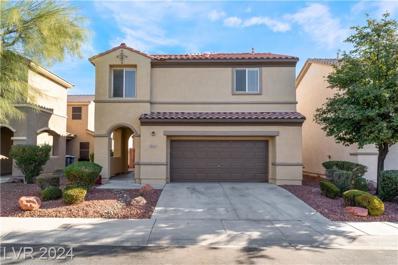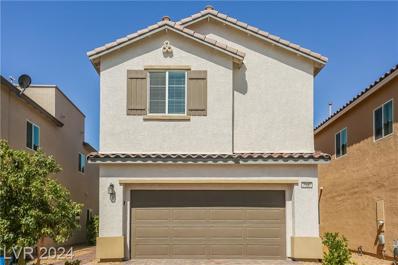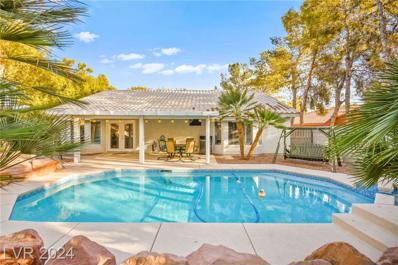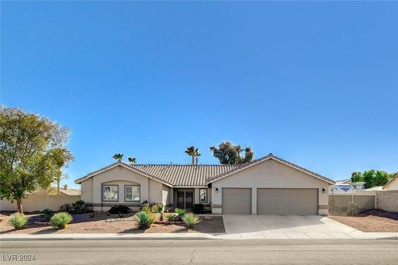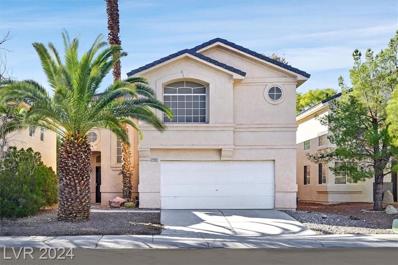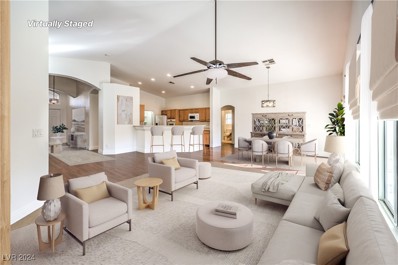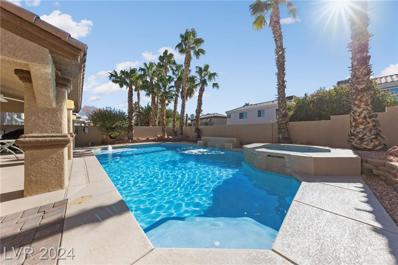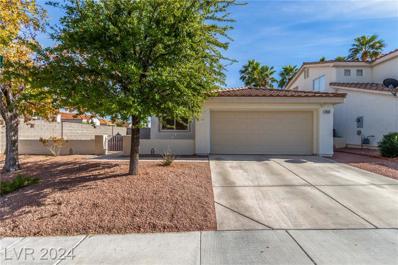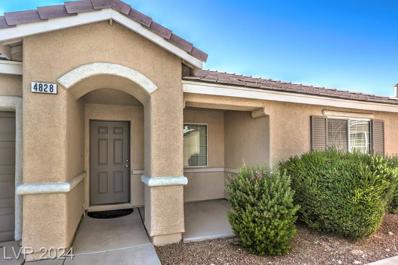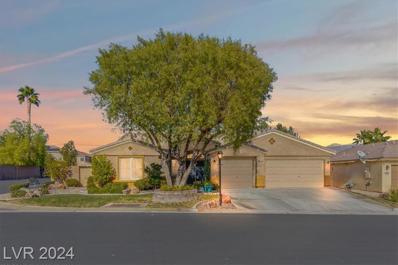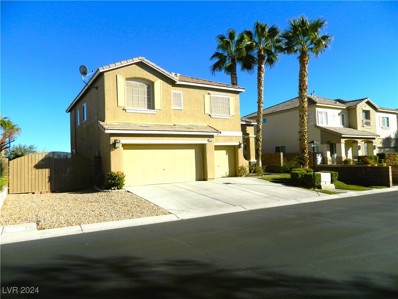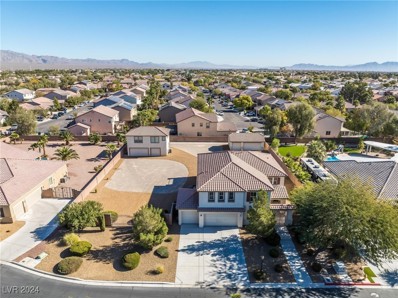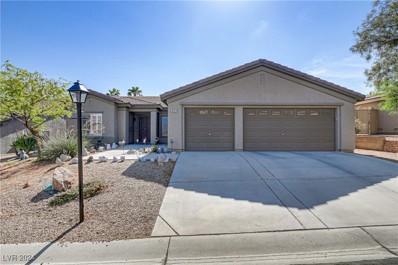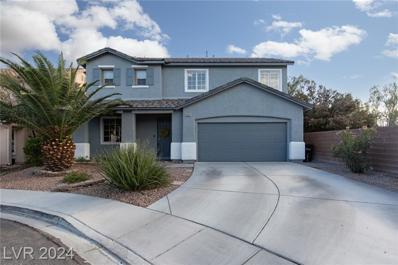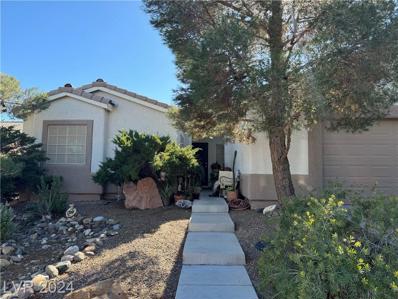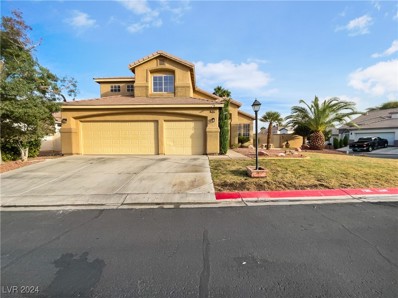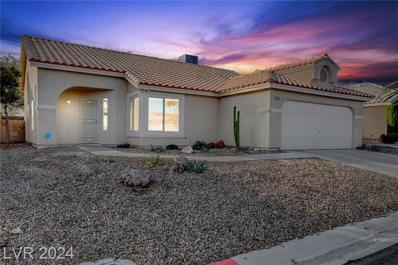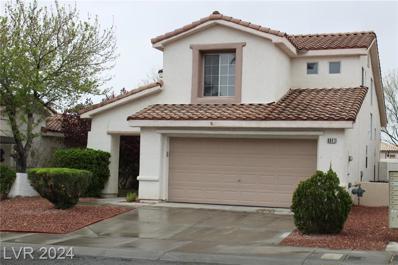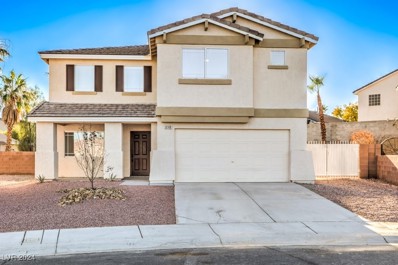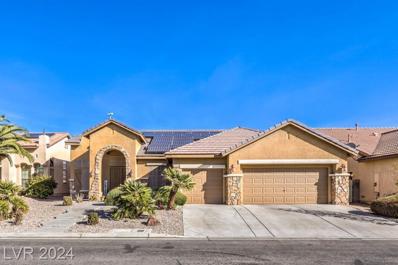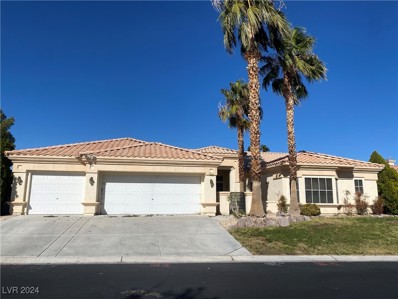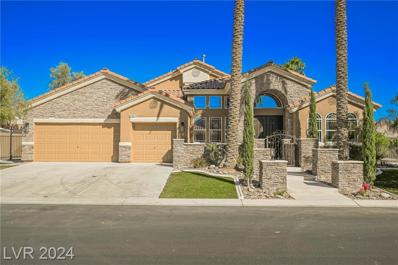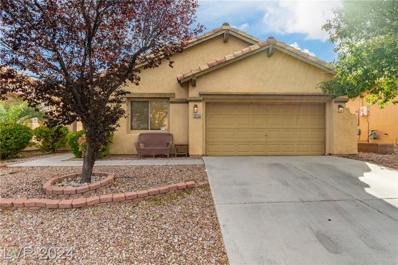Las Vegas NV Homes for Sale
- Type:
- Single Family
- Sq.Ft.:
- 1,848
- Status:
- NEW LISTING
- Beds:
- 3
- Lot size:
- 0.18 Acres
- Year built:
- 1998
- Baths:
- 2.00
- MLS#:
- 2633729
- Subdivision:
- Buffalo Deer Spgs
ADDITIONAL INFORMATION
NEW INTERIOR PAINT, CARPET, LUXURY VINYL PLANK FLOORING, ETC! Nice 1 story home with 3 bedrooms and 2 baths, located in northwest Las Vegas, near parks, shopping and restaurants, and with easy access to the 215 beltway and 95 freeway. Inviting floor plan with lots of living spaces! This home includes a newly renovated kitchen, Anderson renewable windows (The owner says the noise level has been cut in half and their NV Energy power bill is lower. They also said they were on the Equal Payment Plan paying $159 a month), water filtration system, and a newer AC and water heater. The primary bedroom has a spacious closet and the back has a rear covered patio and really nice artificial grass. Show today! All figures and measurements are only approximate. Buyer is to verify schools, HOA, measurements and utilities.
- Type:
- Single Family
- Sq.Ft.:
- 2,066
- Status:
- NEW LISTING
- Beds:
- 3
- Lot size:
- 0.09 Acres
- Year built:
- 2004
- Baths:
- 3.00
- MLS#:
- 2634027
- Subdivision:
- Silverstone Ranch-Parcel 3
ADDITIONAL INFORMATION
This beautiful two-story home situated within Silverstone Ranch is a must see! Silverstone has a park, basketball courts, bocce ball, tennis courts, and 24 hour security. The home has new interior and exterior paint, easy to maintain desert landscaping, and a large covered patio where you can enjoy the wide open views. The kitchen has granite countertops, a pantry, and new appliances. Upstairs there is a large loft, a large primary bedroom, and two additional bedrooms adjoined by a convenient jack-and-jill bathroom. Not only is this home beautiful, it is also situated across the street from Gilcrease Orchard and the Farm. Nearby is also Floyd Lamb. If you are looking for move-in-ready this is the one!
- Type:
- Single Family
- Sq.Ft.:
- 2,067
- Status:
- NEW LISTING
- Beds:
- 3
- Lot size:
- 0.07 Acres
- Year built:
- 2017
- Baths:
- 3.00
- MLS#:
- 2634431
- Subdivision:
- Sky Pointe By Ryland Homes
ADDITIONAL INFORMATION
Awesome location near Elkhorn/95! Gated community with park across the street and community pool/spa! Upgrades include a large granite island, upgraded cabinets, refrigerator, laminate wood floors, 3 bedrooms w/one down, 3.5 baths, loft area, dual master bedrooms with in suite bath, large walk-in closets, surround sound, upgraded paver drive way and backyard paver patio!
- Type:
- Single Family
- Sq.Ft.:
- 1,848
- Status:
- NEW LISTING
- Beds:
- 3
- Lot size:
- 0.26 Acres
- Year built:
- 1997
- Baths:
- 2.00
- MLS#:
- 2633013
- Subdivision:
- Buffalo Deer Spgs
ADDITIONAL INFORMATION
Dream Single-Story Home on 1/4 Acre Lot - with no HOA!This home is a true gem, offering an open & airy floor plan with 3 generously sized bedrooms.The kitchen, dining area & family room provide a spacious, open environment perfect for everyday living, while the separate formal living room offers an additional area for entertaining or relaxing.The kitchen includes plenty of cabinet space & a breakfast bar with granite countertops.The master suite offers a private sanctuary, complete with a spacious en-suite bathroom & walk-in closet, ensuring comfort & relaxation.Step outside where you'll be greeted by breathtaking views of the private pool & spaâ??your own personal oasis.The lush, tiered landscaping adds both beauty & privacy, creating the perfect setting for outdoor gatherings or quiet moments of tranquility.Additionally, the property features ample parking space for RVs & boats.This exceptional property offers privacy & space â?? a rare find in today's market!
- Type:
- Single Family
- Sq.Ft.:
- 2,474
- Status:
- NEW LISTING
- Beds:
- 4
- Lot size:
- 0.43 Acres
- Year built:
- 1999
- Baths:
- 3.00
- MLS#:
- 2633513
- Subdivision:
- Deer Spgs East
ADDITIONAL INFORMATION
PRISTINE SINGLE STORY ON .43 ACRE LOT IN SOUGHT AFTER NW LOCATION, POOL , SPA, NO HOA!, RV PARKING W/12' GATE AND DETACHED 24x16 GARAGE/WORKSHOP... 4 BED, 2 1/2 BATH, NEWER PAINT INSIDE AND OUT, METICULOUSLY CARED FOR HOME. HUGE PARK LIKE RESORT STYLE BACKYARD WITH HUGE POOL, SPA, EXPANSIVE COVERED PATIO FOR ENTERTAINING...SEPARATE GARDEN AREA ON EAST SIDE OF OF PROPERTY, LARGE RV SPACE BEHIND GATE WITH EXTRA SHOP/GARAGE SPACE IN BACK WITH AC. SO MANY OPTIONS FOR THIS SPACE..SHOP/STORAGE/GYM. HOME INTERIOR INCLUDES VAULTED CEILINGS, TILE ENTRY, FAMILY ROOM AND KITCHEN, DREAM KITCHEN FOR ENTERTAINING, STAINLESS STEEL APPLIANCES, APRON SINK, QUARTZ COUNTERS, DOUBLE OVENS, TONS OF CABINETS AND STORAGE. FAMILY ROOM HAS GORGEOUS BAR WITH WET BAR/SINK AND BEVERAGE FRIDGE. GREAT GAME ROOM AREA OR SPACE TO ENTERTAIN. SHUTTERS, ALL UPGRADED BATHROOMS, CUSTOM CLOSET IN PRIMARY SUITE. UPGRADED FANS AND FIXTURES, TRULY A TURNKEY HOME.
- Type:
- Single Family
- Sq.Ft.:
- 2,212
- Status:
- NEW LISTING
- Beds:
- 5
- Lot size:
- 0.11 Acres
- Year built:
- 1996
- Baths:
- 3.00
- MLS#:
- 2633047
- Subdivision:
- Orchard Valley Phase 1
ADDITIONAL INFORMATION
Perfect two-story 5 bedroom home in Centennial Hills with no HOA! This home is the perfect investment property, rental, or first-time home with some TLC needed. SOLD AS IS! With a spacious outside and a low-maintenance backyard with a beautiful pool and covered patio perfect for entertaining. The front yard is also low-maintenance with mature landscaping. Easy access to freeway and main roads and close to shopping, restaurants, schools and the Mt Charleston and Tule Springs recreation areas.
- Type:
- Single Family
- Sq.Ft.:
- 2,537
- Status:
- NEW LISTING
- Beds:
- 4
- Lot size:
- 0.23 Acres
- Year built:
- 2004
- Baths:
- 3.00
- MLS#:
- 2633469
- Subdivision:
- Paradise Meadows Encore
ADDITIONAL INFORMATION
This fabulous home has everything*Single story, 4 bedrooms + office, 3 full baths, 3 car garage w/epoxy floors on premium oversized corner lot*Dramatic high ceilings*open floor plan*premium laminate flooring*freshly painted*sunny kitchen w/walk-in pantry, all appliances, breakfast bar & built-in desk*2 separate primary suites (could be used for mother-in-law quarters or maid quarters) walk-in closets, ceiling fan lights, bay window and outside access*primary bathrooms boast double sinks, separate shower and soaking tub*great room has ceiling fan light and french doors leading outside*double designer glass front doors*backyard features sparkling pool and stucco covered patio & tuff shed*close to shopping, restaurants and freeway access*one story neighborhood for ultimate privacy*solar screens & north/south exposure for energy efficiency*
- Type:
- Single Family
- Sq.Ft.:
- 2,058
- Status:
- NEW LISTING
- Beds:
- 3
- Lot size:
- 0.1 Acres
- Year built:
- 1999
- Baths:
- 3.00
- MLS#:
- 2628671
- Subdivision:
- Orchard Valley At Elkhorn Spgs
ADDITIONAL INFORMATION
Welcome to your ideal retreat! This charming two-story home has been lovingly maintained and boasts three cozy bedrooms, and a loft, two and a half baths, and a two-car garage. With 2,058 square feet of living space, itâ??s perfect for entertaining and celebrating the holidays together. The kitchen features laminate countertops, tile flooring, and a breakfast bar that's just right for those quick early morning meals. Separate formal formal dining room perfect for hosting. Step outside to enjoy the beautifully landscaped backyardâ??it's the perfect spot to relax on those cool Las Vegas nights. Upstairs there's a versatile loft that can easily serve as a home office or entertainment space for fun movie nights. Just a short drive away from Centennial Hills Park, where you can enjoy splash pads, picnic areas, walking trails, and plenty of green space for your furry friends to explore. This home truly has everything you need for comfortable living.
Open House:
Saturday, 11/23 10:00-1:00PM
- Type:
- Single Family
- Sq.Ft.:
- 2,284
- Status:
- NEW LISTING
- Beds:
- 4
- Lot size:
- 0.1 Acres
- Year built:
- 2000
- Baths:
- 3.00
- MLS#:
- 2633072
- Subdivision:
- Northern Lights At Elkhorn Spgs
ADDITIONAL INFORMATION
Welcome home to this beautifully renovated two-story Northwest Las Vegas home, offering 2,284 sq ft of living space. This 4-bedroom, 2.5-bath gem features an open floor plan with a formal living room, vaulted ceilings, and a cozy fireplace. The modern kitchen is upgraded with shaker cabinets, stone countertops, stainless steel appliances, and a spacious island. Upstairs, a versatile loft complements four spacious bedrooms, including a primary suite with a walk-in closet and en-suite bath. The backyard is a private oasis with a pool, spa, and large patio, perfect for outdoor enjoyment. With two fireplaces and durable vinyl plank flooring throughout, this home exudes warmth and style. This property comes with meticulous pride of ownership and is conveniently located near dining, parks, and schools.
- Type:
- Single Family
- Sq.Ft.:
- 1,252
- Status:
- NEW LISTING
- Beds:
- 3
- Lot size:
- 0.12 Acres
- Year built:
- 1998
- Baths:
- 2.00
- MLS#:
- 2632823
- Subdivision:
- Orchard Valley At Elkhorn Spgs
ADDITIONAL INFORMATION
1 Story Home on a LARGE Corner Lot in the Northwest under 400k??? Say less! Bring your offers! Step in to the Home and See High Ceilings, Formal Dining Room, Open Living Room, and Kitchen. This Move in Ready Home needs some Updating but it is Priced to Sell. Come and make it your own! This 3 bed 2 bath Home is located minutes from Arbor View High School, Cadwallader Middle School, Betsy Rhodes, Gilcrease Orchards, Numerous Parks and Very Easy Freeway Access to both the 95 and 215! With an OVERSIZED Backyard and Enclosed Courtyard for Entertaining this Home has possibilities for RV Parking and Much More! This is an Extremely Quiet Neighborhood with a Very Very low HOA of just 29 a month, billed quarterly. Don't Wait and Come See the Home Today!
$309,995
4828 Plama Court Las Vegas, NV 89131
- Type:
- Townhouse
- Sq.Ft.:
- 999
- Status:
- NEW LISTING
- Beds:
- 2
- Lot size:
- 0.06 Acres
- Year built:
- 2005
- Baths:
- 2.00
- MLS#:
- 2633012
- Subdivision:
- Dorrell Square
ADDITIONAL INFORMATION
Welcome home to the gated community of Dorrell Square! This one story townhome features two large bedrooms, two full bathrooms, and a two car garage with a two car driveway. Full size washer and dryer, water softener, and a place to charge your car if needed. Vaulted ceilings throughout giving the home that spacious feeling. In the Kitchen there is a pantry, lots of cabinet space and a patio just outside the kitchen for your BBQ convenience. The primary bedroom has it's own full size bathroom with double sinks and a walk-in-closet. The second bedroom has a full bathroom and is also used for the guest. Ceiling fans, make it bright and airy! Come see for yourself before it is gone!
- Type:
- Single Family
- Sq.Ft.:
- 2,684
- Status:
- NEW LISTING
- Beds:
- 3
- Lot size:
- 0.2 Acres
- Year built:
- 2001
- Baths:
- 3.00
- MLS#:
- 2631275
- Subdivision:
- Tule Spgs Ranch South
ADDITIONAL INFORMATION
Step inside your new home, offering an incredible blend of comfort, privacy, and upscale living, nestled in a prime location just minutes from the tranquil beauty of Floyd Lamb Park! With a distinctive French Equatorial design that showcases timeless elegance, this corner-lot property contains features that are sure to impress! The home is enhanced by professionally cleaned carpets, wood panel flooring, and stunning built-ins adding functional storage and elegance throughout, includes a high end pool table in your own billiard room, and a unique converted garage space where one of the original 3-car garages has been transformed into an additional flexible-use space! The primary suite is a retreat, designed for max comfort and relaxation and boasts a chaise-covered separate tub and huge custom walk in closet! Finally, step out into your gorgeous backyard oasis, featuring sparkling pool/spa and built-in BBQ, ideal for relaxing and entertaining! Welcome home!
- Type:
- Single Family
- Sq.Ft.:
- 2,295
- Status:
- Active
- Beds:
- 3
- Lot size:
- 0.19 Acres
- Year built:
- 2003
- Baths:
- 3.00
- MLS#:
- 2632756
- Subdivision:
- Paiute Crossing At Tule Spgs
ADDITIONAL INFORMATION
Definitely a must on this one! Lovely, gated community with an oversized neighborhood park. Many upgrades including 2 new A/C units, new water heater, remodeled kitchen with oversized island, RV parking, water softener, a custom oversized artistic iron front security door, solar screens, crown molding and built in desk with many more upgrades to list. Not to mention a spectacular oasis in your backyard with a custom swimming pool including a solar cover. Enjoy the beautiful scenery from upstairs featuring walking and horse trails behind your property and the beautiful mountains. Easy access to Floyd Lamb State park, bird sanctuary, freeway, Mt Charleston, shopping to list a few. Many pluses on this property.
$1,100,000
7850 Thunder Echo Street Las Vegas, NV 89131
- Type:
- Single Family
- Sq.Ft.:
- 4,497
- Status:
- Active
- Beds:
- 4
- Lot size:
- 0.7 Acres
- Year built:
- 2006
- Baths:
- 3.00
- MLS#:
- 2631541
- Subdivision:
- Iron Mountain Ranch-Village 1
ADDITIONAL INFORMATION
WHOA NELLY!! SUPER RARE FIND! SEMI CUSTOM 9 CAR GARAGE! MASSIVE LOT! MUST SEE TO BELEIVE! CANT FIND THIS NEW! Stunning semi custom home located in Iron Mountain Ranch. Grand entrance leads to formal dining and living areas, ideal for entertaining. Expansive, open-concept chef's kitchen with granite countertops, double ovens, abundant cabinet space, custom sink and microwave, plus a butler's pantry. Window shutters all around, new fixtures in all the bathrooms, plus office! Elegant staircase leads to a spacious loft area upstairs. Washer/Dryer located upstairs. The master bedroom can be your own mini penthouse with French doors, private balcony, dual closets, spa like master bath with dual vanity sinks, spa tub and shower. The separate two story carriage house in the back features 3 car garage and additional 700 sq/ft living space with full bathroom and kitchenette. CALIFORNIA EXODUS FAVORITE DONT DELAY CLICK TODAY! BEST IN CLASS!
- Type:
- Single Family
- Sq.Ft.:
- 1,768
- Status:
- Active
- Beds:
- 3
- Lot size:
- 0.17 Acres
- Year built:
- 2001
- Baths:
- 2.00
- MLS#:
- 2632439
- Subdivision:
- Tule Spgs Ranch South
ADDITIONAL INFORMATION
Welcome to this stunning single-story home, perfectly situated in a gated community w/ breathtaking mountain views! This charming residence offers 3 bedrooms & 2 full baths, wood laminate flooring T/O for easy maintenance. The heart of the home boasts a beautifully designed kitchen featuring quartz countertops & all SS appliances. Enjoy the convenience of a newer A/C & H20 heater, Kinetico water softener & reverse osmosis system. Step outside to the covered patio, perfect for outdoor relaxation, and take advantage of the new irrigation system that nurtures the yard, complete with a flourishing lemon tree. Inside, you'll find shutters T/O the house and a cozy fireplace to gather around during cooler months. This home also includes a 3-car garage, offering ample space for vehicles and storage. Located in a highly desirable gated neighborhood! Don't miss the community park just around the corner. Schedule a viewing today!
- Type:
- Single Family
- Sq.Ft.:
- 2,854
- Status:
- Active
- Beds:
- 5
- Lot size:
- 0.13 Acres
- Year built:
- 2003
- Baths:
- 3.00
- MLS#:
- 2630707
- Subdivision:
- Iron Mountain Ranch
ADDITIONAL INFORMATION
Welcome to your dream home in Iron Mountain Ranch! This expansive two-story residence is nestled on a quiet cul-de-sac, combining luxurious living with serene tranquility. The heart of the home is the gourmet kitchen, which has been thoughtfully designed with sleek granite countertops, a generous center island, stainless steel appliances, and ample walk in pantry. Upstairs, the home features a luxurious primary suite complete with a spa-like en-suite bathroom. Unwind in the soaking tub or enjoy the separate glass-enclosed shower. The additional upstairs bedrooms plus loft offers plenty of room for family, guests, or a home office. Step outside to your private backyard oasis. The centerpiece is the sparkling inground pool, surrounded by a spacious deck making it an entertainer's dream. Finally, take advantage of huge energy cost savings with the homes paid off solar panels. Donâ??t miss this exceptional opportunity to own a stunning, updated home with all the amenities you could desire.
- Type:
- Single Family
- Sq.Ft.:
- 1,610
- Status:
- Active
- Beds:
- 3
- Lot size:
- 0.2 Acres
- Year built:
- 2006
- Baths:
- 2.00
- MLS#:
- 2632166
- Subdivision:
- Log Cabin Ranch
ADDITIONAL INFORMATION
Welcome to 8119 Making Memories, an incredible opportunity to own a home priced well below comparable sales in a sought-after neighborhood. This spacious property offers ample room with 3 large bedrooms and an open kitchen concept floorpan situated on a lot almost a quarter acre in size. Enjoy the best of both convenience and tranquility with this home neighboring Floyd Lamb Park. Stargaze at the night, walk the gorgeous trails during the day and enjoy the great schools, shopping and dining during the week. This home has it all and at this price won't last long. Schedule your tour today!
- Type:
- Single Family
- Sq.Ft.:
- 2,694
- Status:
- Active
- Beds:
- 3
- Lot size:
- 0.16 Acres
- Year built:
- 2001
- Baths:
- 3.00
- MLS#:
- 2632022
- Subdivision:
- Quail Run At Elkhorn Spgs
ADDITIONAL INFORMATION
Welcome to this charming corner lot home with fresh, neutral interior paint that adds a touch of elegance. Downstairs is a large den that could easily be a downstairs bedroom w/ adjacent full bath. The cozy living room features a fireplace, perfect for cooler evenings. The kitchen is a chef's dream, with stainless steel appliances, a stylish backsplash, and a center island for extra prep space. Large pantry. The primary bedroom has a retreat with a fireplace (could convert to a bedroom). The primary bathroom offers double sinks, a separate tub, and a shower, while the spacious primary bedroom includes a walk-in closet. Step outside to a covered patio that overlooks a private in-ground pool and spa surrounded by a fenced backyard â?? your peaceful retreat. Donâ??t miss the chance to make this home yours! This home has been virtually staged to illustrate its potential.
- Type:
- Single Family
- Sq.Ft.:
- 1,789
- Status:
- Active
- Beds:
- 3
- Lot size:
- 0.14 Acres
- Year built:
- 1998
- Baths:
- 2.00
- MLS#:
- 2631940
- Subdivision:
- Eagle Heights
ADDITIONAL INFORMATION
Lovingly maintained by its original owner, this one-story home has been well cared for. It has an open floor plan with lots of natural light, wood laminate flooring and vaulted ceilings. Recently repainted, this space is move-in ready! The spacious primary bedroom offers its own vaulted ceiling, walk-in closet and an additional second closet. The upgraded primary bathroom has granite countertop, new tile shower, relaxing tub, and convenient grab bars. Enjoy a private, low-maintenance backyard with desert landscaping and a lemon tree. Perfectly situated within walking distance to parks and schools and just minutes from shopping, dining and the library. This home blends comfort, convenience, and charm in a prime location.
- Type:
- Single Family
- Sq.Ft.:
- 1,674
- Status:
- Active
- Beds:
- 3
- Lot size:
- 0.1 Acres
- Year built:
- 1997
- Baths:
- 3.00
- MLS#:
- 2631828
- Subdivision:
- Elkhorn Springs-Parcel 3D
ADDITIONAL INFORMATION
Well taken care of 2 story home with front court yard in Elkhorn Springs. Just 30 minutes to Mt Charleston and a convenient drive to Nellis or Creech AFB. LEasy care desert landscape with mature shrubs in front. Lovely high ceilings and built-in entertainment center in living room. The layout is ideal for entertaining with additional wet bar open to living room. Breakfast area in kitchen as well as a separate dining room. Vaulted ceilings in primary bedroom & large walk in closet. Primary bath with dual sinks, separate tub & shower. Upstairs laundry room with cabinets. Garage has a a lot of storage cabinetry! Covered patio to enjoy the outdoors with extended concrete area for play or barbequing, lawn and shrubery. Private with a serene view of the mature trees on both sides with a view of the trees on the other side.
- Type:
- Single Family
- Sq.Ft.:
- 2,494
- Status:
- Active
- Beds:
- 4
- Lot size:
- 0.21 Acres
- Year built:
- 1998
- Baths:
- 3.00
- MLS#:
- 2631682
- Subdivision:
- Elkhorn Springs-Parcel 2
ADDITIONAL INFORMATION
STUNNING MOTION PROPERTIES REMODEL~HUGE BACKYARD WITH A POOL AND SPA! + 2 COVERED PATIOS!! 2 STORY ~4 BEDROOM + LOFT + 2.5 BATHS ~ 3 CAR GARAGE !! * VERY LOW HOA* IS THIS THE BIGGEST LOT YOU HAVE EVER SEEN? POOL & SPA!iNEW FLOORING THROUGH OUT!! ! NEW LIGHTING FIXTURES!! NEW PLUMBING FIXTURES!!! SPECTACULAR OPEN FLOOR PLAN~ NEW DECORATOR INTERIOR PAINT AND FRESHLY PAINTED EXTERIOR~ FANTASTIC TANDEM GARAGE~ + NEW BASEBOARDS!! ALL BATHROOMS HAVE BEEN REMODELED!!NEW MIRRORS IN THE BATHROOMS!! NEW TILE flooring in the BATHROOMS!! GORGEOUS STYLISH DESIGNER KITCHEN!! NEW QUARTZ COUNTER TOPS, KITCHEN AND BOTH BATHROOMS !! NEW SINK!! NEW KITCHEN CABINETS!! NEW FAUCET!! VERY PRETTY BACKSPLASH!! ~UNBELIEVABLE ELECTRIC FIREPLACE WITh ATTRACTIVE TILE! GARAGE FLOOR PAINTED! ~LOW HOA ~Great Location~'BIG BIG BACKYARD WITH COVERED PATIO & POOL AND SPA!!!
- Type:
- Single Family
- Sq.Ft.:
- 2,722
- Status:
- Active
- Beds:
- 3
- Lot size:
- 0.17 Acres
- Year built:
- 2003
- Baths:
- 3.00
- MLS#:
- 2631681
- Subdivision:
- Mystic Valley 2
ADDITIONAL INFORMATION
This gorgeous single story home boast over 2,700 sqft! It features an open floor plan with a formal living room and formal dining room along with a full kitchen and family room with a fireplace all visible upon entry. Primary bedroom is very spacious with a large bathroom and walk in closet. The backyard is complete with desert landscaping and patio. Conveniently located close to 215 this is the ideal property to call home. Solar installed on the home to boost savings with your electricity!
- Type:
- Single Family
- Sq.Ft.:
- 2,976
- Status:
- Active
- Beds:
- 4
- Lot size:
- 0.26 Acres
- Year built:
- 1999
- Baths:
- 3.00
- MLS#:
- 2631269
- Subdivision:
- Preserve At Elkhorn Spgs Amd
ADDITIONAL INFORMATION
Amazing 1 story with 4 large bedrooms on large lot. This house has all the bones, you just have to give it love to put your own touch on it. Jack and Jill bathroom between 2 rooms. Great, well cared for gated community. Close to freeway. Views of Mountains in front yard.
- Type:
- Single Family
- Sq.Ft.:
- 3,368
- Status:
- Active
- Beds:
- 5
- Lot size:
- 0.32 Acres
- Year built:
- 2002
- Baths:
- 4.00
- MLS#:
- 2631099
- Subdivision:
- Meister Park North #1
ADDITIONAL INFORMATION
â??SELLER TO CONSIDER BUYERS INCENTIVE WITH COMPETITIVE OFFER!â?? Welcome to your newly renovated, custom-designed home by Maverick Design. This stunning 3,300 sq ft abode features 5 bedrooms and 4 baths, with an open floorplan perfect for entertaining. The formal dining and living rooms lead to a gourmet kitchen equipped with oversized appliances, dual islands, and a butlerâ??s pantry. The spacious family room includes a soaring fireplace and custom cabinetry. The primary suite boasts a walk-in closet and a spa-like bathroom with an oversized freestanding tub. Additionally, there are three bedrooms off the main living space, plus a versatile fourth bedroom by the pool, ideal for a gym, game room, or guest suite. The impressive backyard includes an outdoor kitchen, sparkling pool and spa, dog run, and RV storage on both sides. This home is everything youâ??ve been waiting for!
- Type:
- Single Family
- Sq.Ft.:
- 2,340
- Status:
- Active
- Beds:
- 3
- Lot size:
- 0.14 Acres
- Year built:
- 2001
- Baths:
- 2.00
- MLS#:
- 2630530
- Subdivision:
- Appaloosa Canyon
ADDITIONAL INFORMATION
This charming single-story home offers 3 bedrooms, 2 bathrooms, and a spacious 2-car garage. The open floor plan is designed to maximize space and natural light, with numerous windows creating a bright and welcoming atmosphere. The large kitchen features granite countertops, an oversized island, and ample cabinet space, perfect for both everyday meals and entertaining. Stainless steel appliances add a modern touch, while the high ceilings throughout give the home an airy, expansive feel. The primary bedroom is a true retreat, complete with an en suite bathroom that includes double sinks, a shower, and a tub. Step outside to a large backyard with a covered patio, providing a great space for outdoor relaxation and gatherings.

The data relating to real estate for sale on this web site comes in part from the INTERNET DATA EXCHANGE Program of the Greater Las Vegas Association of REALTORS® MLS. Real estate listings held by brokerage firms other than this site owner are marked with the IDX logo. GLVAR deems information reliable but not guaranteed. Information provided for consumers' personal, non-commercial use and may not be used for any purpose other than to identify prospective properties consumers may be interested in purchasing. Copyright 2024, by the Greater Las Vegas Association of REALTORS MLS. All rights reserved.
Las Vegas Real Estate
The median home value in Las Vegas, NV is $384,000. This is lower than the county median home value of $407,300. The national median home value is $338,100. The average price of homes sold in Las Vegas, NV is $384,000. Approximately 49.22% of Las Vegas homes are owned, compared to 42.49% rented, while 8.29% are vacant. Las Vegas real estate listings include condos, townhomes, and single family homes for sale. Commercial properties are also available. If you see a property you’re interested in, contact a Las Vegas real estate agent to arrange a tour today!
Las Vegas, Nevada 89131 has a population of 634,786. Las Vegas 89131 is less family-centric than the surrounding county with 27.94% of the households containing married families with children. The county average for households married with children is 28.53%.
The median household income in Las Vegas, Nevada 89131 is $61,356. The median household income for the surrounding county is $64,210 compared to the national median of $69,021. The median age of people living in Las Vegas 89131 is 37.9 years.
Las Vegas Weather
The average high temperature in July is 103.8 degrees, with an average low temperature in January of 37.1 degrees. The average rainfall is approximately 5 inches per year, with 0.3 inches of snow per year.
