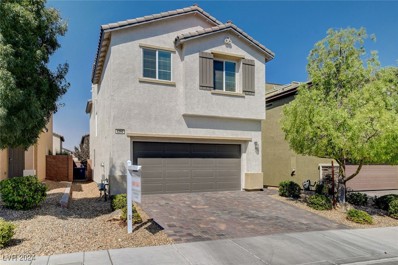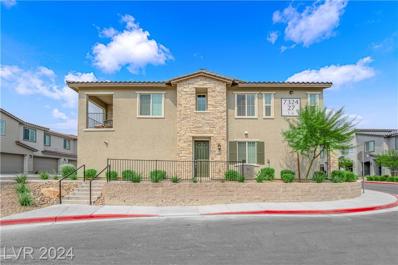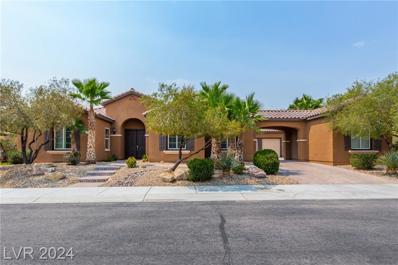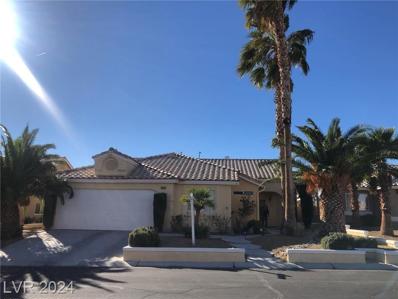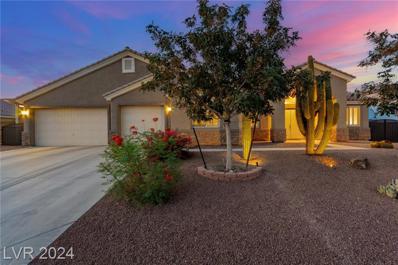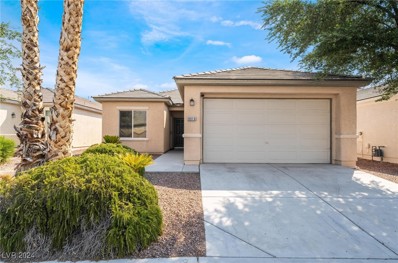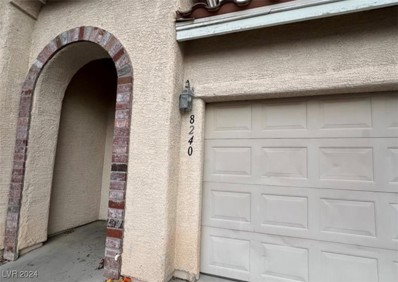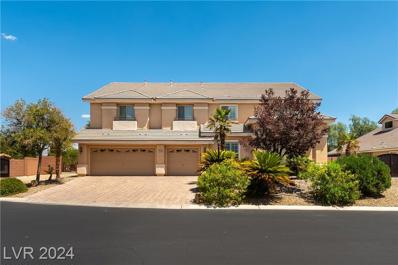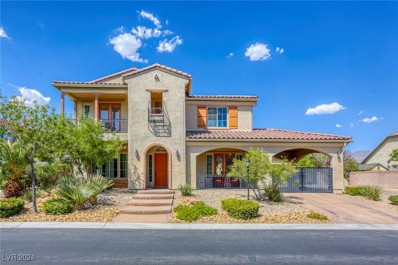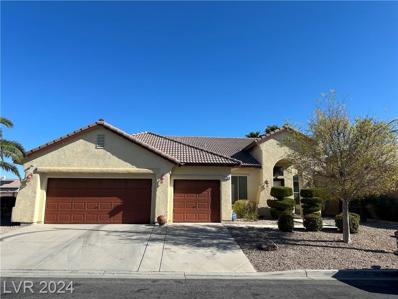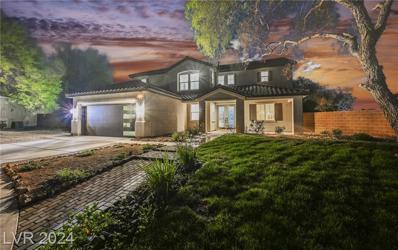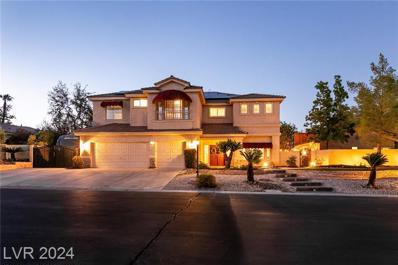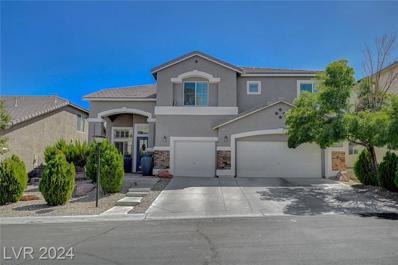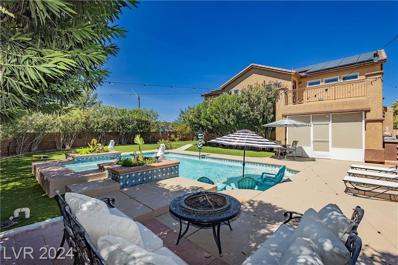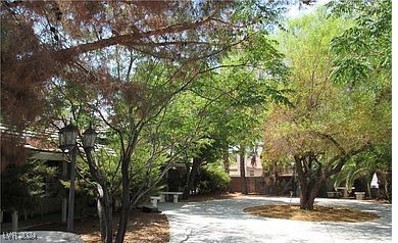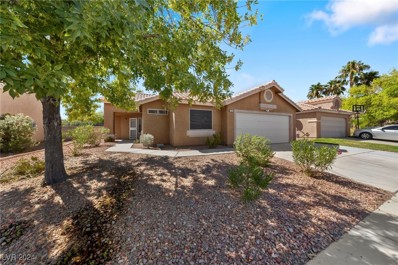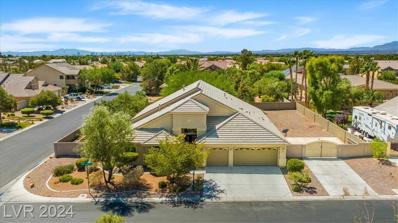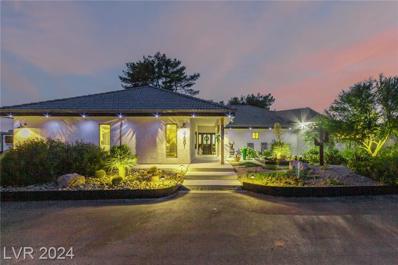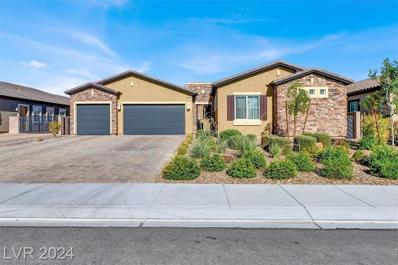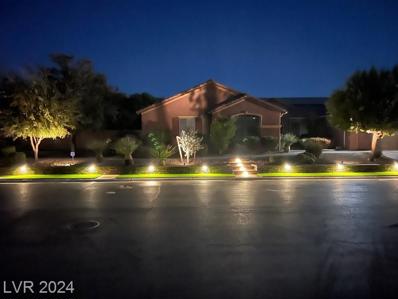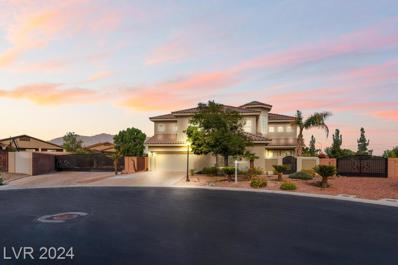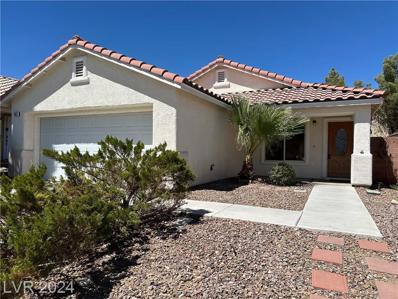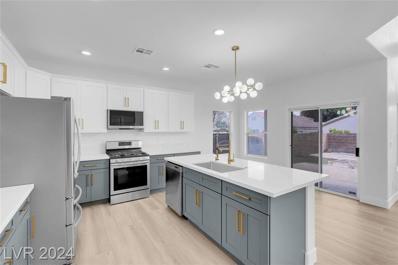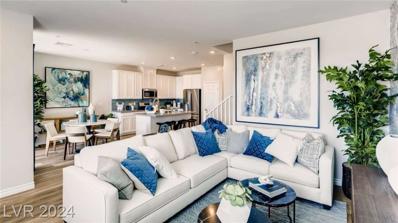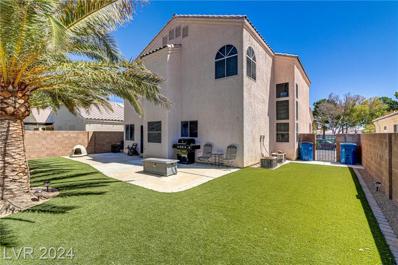Las Vegas NV Homes for Sale
- Type:
- Single Family
- Sq.Ft.:
- 1,887
- Status:
- Active
- Beds:
- 4
- Lot size:
- 0.08 Acres
- Year built:
- 2017
- Baths:
- 3.00
- MLS#:
- 2617137
- Subdivision:
- Sky Pointe By Ryland Homes
ADDITIONAL INFORMATION
Welcome to your new 4 bedroom, 2.5 bath plus Roof Top Deck in the heart of the coveted community at Sky Pointe. The main floor is an open concept with an oversized kitchen with breakfast bar seating, granite countertops, stainless steel appliances and walk in pantry. Venture upstairs to find a small versatile loft. Primary bedroom has an ensuite with dual sinks and a walk-in closet. Then continue upstairs to the highlight of this property, the roof top deck! Amazing views of the surrounding mountains and lights of our fabulous city! Community features include pool and spa. Located close to shopping, dining and freeway access. Must See! Move in Ready! It Won't Last!
- Type:
- Condo
- Sq.Ft.:
- 1,169
- Status:
- Active
- Beds:
- 2
- Lot size:
- 0.16 Acres
- Year built:
- 2022
- Baths:
- 2.00
- MLS#:
- 2616363
- Subdivision:
- Valley Vista Parcel 34
ADDITIONAL INFORMATION
NEW TO THE MARKET! Check out this bright, stunning and very clean condo! Only been lived in for a year from new construction. Featuring white cabinets, crystal ice quartz countertops, stainless steel appliances, luxury vinyl plank flooring and carpet. This home comes with a RING system and upgraded outlets. Got a pet? This community even has a fenced in mini dog park. It also has a playground and beautiful community pool for those hot days. Rare 2 car attached garage makes this feel more like a house than a condo. This unit is located on the end of the building making it super private from all the other unit entry. It also makes the balcony super private as no one is facing you. You can just relax and take in the mountain views while drinking your morning coffee. Very close proximity to 215 and 95 freeways. 1 mile away from places like Costco, banks, restaurants, Target and more. Schedule your showing today!
Open House:
Saturday, 11/30 11:00-2:00PM
- Type:
- Single Family
- Sq.Ft.:
- 3,436
- Status:
- Active
- Beds:
- 4
- Lot size:
- 0.45 Acres
- Year built:
- 2009
- Baths:
- 3.00
- MLS#:
- 2616225
- Subdivision:
- Horse 15
ADDITIONAL INFORMATION
Experience the pinnacle of luxury living in this meticulously crafted 4-bedroom estate. Beyond the private courtyard and 4-car garage, discover an exquisite interior featuring an open floor plan with elegant tile and plush carpeting, plantation shutters, a formal dining room, and an expansive living area. The great room exudes sophistication with its cozy fireplace, perfect for entertaining. The chefâ??s kitchen is a culinary dream, adorned with granite countertops, mosaic tile backsplash, a prep island with breakfast bar, butlerâ??s pantry, top-of-the-line stainless steel appliances, and a walk-in pantry. The ownerâ??s suite offers a private sanctuary with outdoor access, a spa-inspired ensuite with dual sinks, vanity, and a spacious walk-in closet. A generous den/office and a serene backyard featuring a covered patio, artificial turf, and a dazzling pool and spa complete this masterpiece. Embrace timeless elegance and schedule your private tour todayâ??this home is an absolute must-see!
- Type:
- Single Family
- Sq.Ft.:
- 2,022
- Status:
- Active
- Beds:
- 3
- Lot size:
- 0.14 Acres
- Year built:
- 1998
- Baths:
- 3.00
- MLS#:
- 2615937
- Subdivision:
- Eagle Heights
ADDITIONAL INFORMATION
Great home in a great area, Former model home with lots of extras. Custom accents throughout. 3 full baths, stacked stone walls in dining room, custom cabinets, granite counters, 3 way fireplace, custom landscaping front and rear. Excellent entertainment possibilities. New solar system. Close to schools, parks, shopping and freeway access.
- Type:
- Single Family
- Sq.Ft.:
- 3,827
- Status:
- Active
- Beds:
- 4
- Lot size:
- 0.43 Acres
- Year built:
- 2009
- Baths:
- 4.00
- MLS#:
- 2614664
- Subdivision:
- Elkhorn Ponderosa 2
ADDITIONAL INFORMATION
Stunning property perfect for those looking for comfort & luxury.Sparkling pool,& ample living areas,hm truly stands out as a dream come true for adventurers.Meticulously maintained.Dual RV parking is a rare find,1 spot fully covered,offering ample rm for your RVs,boats,or vehicles,making it easy to explore the great outdoors.Step into a welcoming,open-concept floor plan.Liv rm is perfect for relaxing or hosting gatherings,plenty of rm for entertainment.Adjacent dining area flows effortlessly into the kitc,Chefs will enjoy granite cntrtps,S/S appliances,generously sized island w/seating for casual din.Primary suite is a peaceful retreat w/spacious bdrm, w/i closet, & en-suite bth w/dual vanities,soaking tub, & sep shwr.Additional beds are well-sized for guest beds, hm office,hobby rm, or a loft/study.Outside discover a personal paradise.Backyard is an entertainerâ??s delight, pool +Covered patio.Expansive lot offers plenty of rm for outdoor activities or simply lounging under the stars.
- Type:
- Single Family
- Sq.Ft.:
- 1,894
- Status:
- Active
- Beds:
- 3
- Lot size:
- 0.12 Acres
- Year built:
- 2004
- Baths:
- 2.00
- MLS#:
- 2615182
- Subdivision:
- Silverstone Ranch-Parcel 11 12
ADDITIONAL INFORMATION
WHOA NELLY SUPER RARE FIND ONE STORY! THOUSANDS IN RECENT UPGRADES BETTER THAN NEW! ASK ABOUT BEAT THE BUILDER FINANCING! Welcome to your dream home! This beautiful one-story residence features an expansive open floor plan that seamlessly blends modern elegance with comfortable living. The heart of the home is the chefâ??s kitchen, complete with a stylish breakfast bar perfect for casual dining or entertaining. The open design flows effortlessly into the spacious living and dining areas, creating an ideal space for family gatherings and social events. The master bedroom can be your own mini penthouse with spa like master bath. Large secondary rooms. Step outside to enjoy the covered patio, a delightful spot for relaxing or alfresco dining while overlooking the private rear yard. The yard provides a serene and secluded retreat, offering both tranquility and ample space. DONT FORGET THE RESORT LIKE AMENTIIES LIKE INCLUDING TENNIS COURTS! BEST IN CLASS! A CALIFORNIA EXODUS FAVORITE
- Type:
- Single Family
- Sq.Ft.:
- 2,232
- Status:
- Active
- Beds:
- 3
- Lot size:
- 0.13 Acres
- Year built:
- 2001
- Baths:
- 3.00
- MLS#:
- 2615192
- Subdivision:
- Prairie Rose Park
ADDITIONAL INFORMATION
Beautiful 1 story property with 3 bdrms and 2 baths! The home features a sleek tile roof with a 2-car garage. Inside the property offers a generous living space of 2,232 sqft, with an additional area available for customization. The lot provides ample outdoor space. Don't miss the opportunity to make this beautiful home yours!!
- Type:
- Single Family
- Sq.Ft.:
- 4,331
- Status:
- Active
- Beds:
- 5
- Lot size:
- 0.33 Acres
- Year built:
- 2005
- Baths:
- 4.00
- MLS#:
- 2614480
- Subdivision:
- Elkhorn Jones
ADDITIONAL INFORMATION
CANYON MIST ESTATES - This is a Fantastic Property! With 5 bedrooms, a den, and a loft, thereâ??s plenty of space for both family and guests. The gated RV or boat parking is a great feature, especially if you enjoy outdoor adventures or have recreational vehicles. The dual fireplaces add a cozy touch, and the formal dining area, huge family room and kitchen are perfect for entertaining. Plus, a 3-car garage is always a plus. It's a great blend of comfort and functionality. Come check it out before it's gone!
- Type:
- Single Family
- Sq.Ft.:
- 3,922
- Status:
- Active
- Beds:
- 4
- Lot size:
- 0.37 Acres
- Year built:
- 2006
- Baths:
- 5.00
- MLS#:
- 2614359
- Subdivision:
- Lamplight Glen At Torrey Pines
ADDITIONAL INFORMATION
There isn't enough room to describe everything this house has to offer! 2 garages AND a porte-cochere w/ room for a boat or trailer, gated courtyard/driveway, casita over the detached garage, PebbleTec pool/spa w/ waterfall, built-in gas firepit, covered patio AND front porch, balcony front and rear, upstairs loft/office and downstairs den/office, spacious front living room w/ attached butler pantry, MORE! Imagine preparing meals in your kitchen with built-in Sub Zero fridge, french hood & 5-burner cooktop, double ovens, and large eating area. Head out back to the covered patio with mountain views and plan your outdoor kitchen with ALL hookups provided! Watch the sunset from the primary bedroom balcony, or jump in the jacuzzi tub or walk-in shower. The upstairs front bedroom is like having a 2nd primary, complete w/ another balcony & en suite! Myriad doors, windows & tray ceilings throughout lend a bright and open feeling in your new home! Quiet neighborhood w/ park across theâ??â??â??â??â??â??â??â??â??â??â??â??â??â??â??â??â??â??â??â??â??â??â??â??â??â??â??â??â??â??â??â?? street!
- Type:
- Single Family
- Sq.Ft.:
- 2,722
- Status:
- Active
- Beds:
- 3
- Lot size:
- 0.19 Acres
- Year built:
- 2003
- Baths:
- 3.00
- MLS#:
- 2614165
- Subdivision:
- Mystic Valley 2
ADDITIONAL INFORMATION
This Spacious single story 3/3 is very comfortable. It features an open floor plan with a formal living room and formal dining room along with a full kitchen and family room with a fireplace all visible upon entry. The large Primary bedroom has its own fireplace and connected den with a large bathroom and walk in closet. Three full bathrooms including one connected jack and jill style to the other two bedrooms. The back covered patio is conveniently attached with access from the kitchen and the primary bedroom. Conveniently located close to 215 this is the ideal property to call home.
- Type:
- Single Family
- Sq.Ft.:
- 3,754
- Status:
- Active
- Beds:
- 5
- Lot size:
- 0.33 Acres
- Year built:
- 2003
- Baths:
- 3.00
- MLS#:
- 2610802
- Subdivision:
- Iron Mountain Ranch-Village 1
ADDITIONAL INFORMATION
Treat yourself to this remarkably reimagined estate on nearly 1/3 of an acre in Iron Mountain Ranch brought to you by Wedgewood Homes + Maverick Design. Upon arrival, you'll be greeted by a full head to toe exterior make over, special order glass doors & lush landscaping. Awaiting inside is a space full of ambient lighting, complimented by premium flooring, custom touches, and one of a kind character. Dine under the glow of a beautiful chandelier. Prepare a 5 star meal like a true chef in the gourmet kitchen lined with rich soft close cabinets & professional built in appliances. The butler pantry provides extra storage along with a beverage fridge. Retreat to your primary suite featuring a walk in closet and spa like en-suite wrapped in bespoke tile & finishes. The near palace sized rear yard comes equipped with an inground pool & spa for those hot summer days. Enjoy peace of mind with a new HVAC unit and serviced mechanicals. Call your favorite realtor and schedule your showing today!
$1,200,000
7320 Falvo Avenue Las Vegas, NV 89131
- Type:
- Single Family
- Sq.Ft.:
- 5,027
- Status:
- Active
- Beds:
- 6
- Lot size:
- 0.37 Acres
- Year built:
- 2001
- Baths:
- 5.00
- MLS#:
- 2613112
- Subdivision:
- Shenandoah Estates
ADDITIONAL INFORMATION
Discover Your Ultimate Entertainment Oasis in a Gated Northwest Las Vegas Community! This stunning home features an inground pool with a rock waterfall, built-in BBQ, gas fire pit, and custom wood fireplace, all set in a beautifully landscaped backyard perfect for entertaining or unwinding. With 6 bedrooms and 5 bathrooms, including a private downstairs suite, this spacious layout offers both luxury and convenience. The gourmet kitchen boasts stainless steel double ovens, granite countertops, upgraded cabinetry, and a large walk-in pantry. The primary suite includes a custom walk-in closet, spa-like ensuite, and a private balcony. Five of the six bedrooms have private bathrooms. Additional features include a den/office, dual lofts, and a 550+ sq. ft. casita for added flexibility. Move-in ready, this home comes with a 1-year home warranty for peace of mind. Experience luxury livingâ??schedule your private showing today!
- Type:
- Single Family
- Sq.Ft.:
- 3,375
- Status:
- Active
- Beds:
- 4
- Lot size:
- 0.14 Acres
- Year built:
- 2002
- Baths:
- 4.00
- MLS#:
- 2613031
- Subdivision:
- Willows At Elkhorn Spgs
ADDITIONAL INFORMATION
This stunning 4-bedroom, 3,5-bathroom home in the desirable Centennial Hills area gated San Marino Circle community offers luxury and comfort in every detail. The spacious living room features soaring high ceilings, and new carpet creating an open and airy atmosphere perfect for relaxation or entertaining. Each bedroom is a private oasis with its bathroom. The kitchen has been beautifully upgraded with cabinets, stainless steel appliances., a breakfast bar, and an island. Family room with fireplace. A curved staircase leads upstairs to the primary bedroom with a cozy fireplace and a private sitting area, with direct access to a balcony that overlooks the serene community park and mountain viewsâ??Laminated flooring on the second floor.
- Type:
- Single Family
- Sq.Ft.:
- 4,263
- Status:
- Active
- Beds:
- 5
- Lot size:
- 0.42 Acres
- Year built:
- 2006
- Baths:
- 5.00
- MLS#:
- 2609842
- Subdivision:
- Grand Teton Torrey Pines
ADDITIONAL INFORMATION
Step into your dream home. This stunning 5-bed, 5-bath masterpiece on an expansive 18,295 sq ft corner lot redefines luxury and comfort. Freshly painted with new flooring and custom window shutters, every detail is designed to impress. The gourmet kitchen, outfitted with premium LG and Frigidaire appliances, is perfect for hosting and everyday living. A private 500 sq ft casita with a bathroom and kitchenette adds versatility and convenience. Outside, an entertainerâ??s paradise awaits. Dip into the heated pool and spa, fire up the outdoor kitchen, or enjoy a friendly game on the bocce ball court or just relax while soaking in mountain views from the upstairs balcony. Chill out year-round in the cabana or enclosed sunroom. With $80,000 in fully paid solar panels for energy efficiency, a 3-car garage, and gated RV parking with full hookups, this home offers everything you need. Donâ??t miss this move-in-ready oasis come experience the pinnacle of Las Vegas luxury living today. Welcome Home
- Type:
- Single Family
- Sq.Ft.:
- 2,915
- Status:
- Active
- Beds:
- 3
- Lot size:
- 0.69 Acres
- Year built:
- 1990
- Baths:
- 3.00
- MLS#:
- 2611258
- Subdivision:
- None
ADDITIONAL INFORMATION
This property, located in the desirable Centennial Hills area of Northwest Las Vegas, spans nearly 3/4 of an acre. The spacious home offers a versatile layout with plenty of rooms to meet all your needs. Enjoy the benefits of well water and the expansive backyard, which has more than enough space for a custom swimming pool. Bask in the natural beauty of this sun-kissed property, surrounded by breathtaking mountain views.
- Type:
- Single Family
- Sq.Ft.:
- 2,022
- Status:
- Active
- Beds:
- 4
- Lot size:
- 0.17 Acres
- Year built:
- 1997
- Baths:
- 3.00
- MLS#:
- 2612425
- Subdivision:
- Meadows At Elkhorn Spgs
ADDITIONAL INFORMATION
Discover this beautifully updated 4-bed, 3-bath home, complete with a large private pool, perfect for relaxing or entertaining! The interior features brand-new flooring throughout, including LVP flooring, plush new carpeting in the bedrooms, and updated baseboards throughout! Freshly repainted walls create a bright and welcoming atmosphere. The kitchen has been upgraded with sleek countertops, a new garbage disposal, and a modern sink and faucet. All bathrooms feature new vanity lighting for a contemporary touch. The primary bathroom boasts his-and-hers counters, a vanity area, and a separate tub and shower, complemented by a massive walk-in closet for all your storage needs. Step outside to a spacious covered patio, and huge in-ground pool offering a cool retreat from the sun. Take a look at this gem today!
- Type:
- Single Family
- Sq.Ft.:
- 3,070
- Status:
- Active
- Beds:
- 3
- Lot size:
- 0.54 Acres
- Year built:
- 2003
- Baths:
- 3.00
- MLS#:
- 2611331
- Subdivision:
- Steeplechase-Phase 2
ADDITIONAL INFORMATION
Discover your dream home: A stunning single-story oasis on a sprawling half-acre lot with RV parking. This versatile property features three spacious bedrooms, including dual primary suitesâ??open floor plan that is perfect for ultimate comfort and privacy. The remodeled kitchen is a showstopper: oversized counter-depth refrigerator, stainless steel appliances, and a large island with ample storage and a convenient eating bar. Enjoy luxurious quartz countertops, pull-out shelves, and custom shutters throughout. The dining room shines with built-in features. Step outside to a serene backyard retreatâ??relax under the covered patio, unwind in the soothing spa, or gather around the cozy firepit. Lush green landscaping, accented with fruit trees, completes this private sanctuary. Donâ??t miss this rare gemâ??make it yours today! Bathroom is plumbed for a tub and would be easy to install for those that love soaking in a tub.
$1,500,000
6681 Mustang Street Las Vegas, NV 89131
- Type:
- Single Family
- Sq.Ft.:
- 3,892
- Status:
- Active
- Beds:
- 5
- Lot size:
- 1.24 Acres
- Year built:
- 1989
- Baths:
- 5.00
- MLS#:
- 2610369
- Subdivision:
- None
ADDITIONAL INFORMATION
Property Brothers Xmas Special Remodeled home!Welcome to 6681 Mustang, exquisite luxury estate, fully remodeled horse property spans over 1.25 acre's of pristine land includign full guest house w/full kitchen, living rm, bedrm laundry rm/storage rm.Offering the perfect blend of opulence,& modern convenience. Every inch of this residence has been thoughtfully designed w/ high-end finishes, making it a one-of-a-kind hm.As you step inside, youâ??ll be greeted by an expansive open floor plan bathed in natural light w/ light wood flrs & wood beams.The gourmet chefâ??s kitchen is the heart of the hm, featuring custom cabinetry, state-of-the-art S/S appliances,pantry w/custom door & an oversized island perfect for entertaining & or enjoying a casual breakfast. Luxurious primary suite is a true sanctuary,complete w/spa-inspired bath,& w/i closets. Equestrian enthusiasts,the estate is a dream come true. Plenty of space for horses, all while being enveloped by tranquility. Jelly fish LED ROOF LIGHTS
- Type:
- Single Family
- Sq.Ft.:
- 2,925
- Status:
- Active
- Beds:
- 5
- Lot size:
- 0.28 Acres
- Year built:
- 2019
- Baths:
- 4.00
- MLS#:
- 2610862
- Subdivision:
- Elkhorn 40 Phase 2
ADDITIONAL INFORMATION
ELEGANCE AT ITS FINEST! BEAUTIFULLY APPOINTED AND HIGHLY UPGRADED 5 BEDROOM/4 BATH 3 CAR GARAGE SINGLE STORY HOME! LOCATED IN NORTHWEST LAS VEGAS AND EASY ACCESS TO SCHOOLS, SHOPPING, FREEWAYS AND SOME OF THE BEST HIKING AND BIKING TRAILS. DUAL ENTRY COURTYARD. CUSTOM FLOORING AND PAINT SCHEMES THROUGHOUT. OVERSIZED FAMILY ROOM WITH TONS OF LIGHT WITH EAST EXPOSURE AND SELF-DESIGNED WET BAR/WINE BAR. CHEF'S DREAM KITCHEN WITH SUB-ZERO FRIDGE, CUSTOM WOODWORK THROUGHOUT, ISLAND, LEVEL 3 GRANITE COUNTERTOPS, WHITE LAYED SUBWAY TILE, STAINLESS COOKTOP & MICROWAVE/OVEN WALL MOUNTED COMBO, POT FILLER AND CUSTON 42" UPPER FLAT PANEL CABINETS. OVERSIZED PRIMARY BEDROOM WITH 5TH BEDROOM CONVERTED TO EXTENDED WALK-IN CLOSET (CAN BE CONVERTED BACK BY SELLER), SPA-LIKE BATH, AND 3 ADDITIONAL LARGER BEDROOMS. PRIVATE REAR YARD WITH ADDED 2 CAR GARAGE WITH PAVERS, DUAL PATIOS, BUILT-IN BBQ, AND PRIVATE SETTING FOR THE PERFECT CUP OF COFFEE IN THE AM OR RELAX AND UNWIND AFTER A LONG VEGAS AFTERNOON.
- Type:
- Single Family
- Sq.Ft.:
- 4,294
- Status:
- Active
- Beds:
- 5
- Lot size:
- 0.43 Acres
- Year built:
- 2011
- Baths:
- 4.00
- MLS#:
- 2610866
- Subdivision:
- White Horse Southeast
ADDITIONAL INFORMATION
Nestled within the exclusive confines of a gated community, this single-story masterpiece serves as the former model home. Lush landscaping frames the entrance, guiding guests toward the stately front door. The heart of the home unfolds before you, a breathtaking expanse that beckons for both intimate gatherings and grand celebrations. One is greeted by a sense of spaciousness and serenity, the open-concept design seamlessly integrates the main living spaces, creating a fluidity that enhances both functionality and aesthetic appeal. Enjoy the serenity of your own pool and spa while the expansive patio provides the perfect setting for alfresco dining. RV parking w/hookups cater to those with a passion for adventure and travel. For the eco-conscious, there is owned solar panels and a tankless W/H. A true highlight of this exceptional home is the attached casita, offering a private retreat for guests or multigenerational living, with its own bathroom and separate entrance.
$1,350,000
6004 Chessington Avenue Las Vegas, NV 89131
- Type:
- Single Family
- Sq.Ft.:
- 4,391
- Status:
- Active
- Beds:
- 4
- Lot size:
- 0.59 Acres
- Year built:
- 2005
- Baths:
- 4.00
- MLS#:
- 2610701
- Subdivision:
- Elkhorn Jones
ADDITIONAL INFORMATION
Welcome to this lovely estate in Las Vegas! This beautifully Tuscan modernized home sitting on over 1/2 acre has a one of a kind custom pool with 4 water falls, a slide, a grotto lounge & spa, ceiling fans, surround sound, & 3 planter boxes with irrigation & led lighting. It also has dual RV parking on both sides. In addition all new grass was installed. Enter the home thriugh the front breeze way & you are welcomed with 26 foot high ceilings. Find your way to the large chef's kitchen & you are lead to a spacious living room & fire place. Next, make your way up the lovely stair case to the primary bedroom that includes a large patio with mountain & sun rise views & a wet bar. You will also find 2 walk in closets & a shower / tub area that 's exquisite. Also this home is piped for a central vacuum system. The large back yard also has a covered outdoor grilling island & fire pit. This gated community has pride of home ownership and includes 2 walking parks.
- Type:
- Single Family
- Sq.Ft.:
- 1,463
- Status:
- Active
- Beds:
- 3
- Lot size:
- 0.1 Acres
- Year built:
- 1998
- Baths:
- 2.00
- MLS#:
- 2610766
- Subdivision:
- Elkhorn Springs-Parcel 7
ADDITIONAL INFORMATION
Welcome Home! Single Story 3 Bedrooms, Open Floor Plan Includes Front Entry Living Room and Great Room With Gas Fireplace. Covered Backyard Patio With Zero To No Maintenance Desert Landscape. New Paint Throughout, Bedroom Two and Main Bedroom New Carpet, Great Room New Flooring And Laundry Room New Flooring. Kitchen Offers Granite Countertops, Gas Cooktop with Upper and Lower Oven, Range Hood Vent, New Dishwasher, and New Disposal. New Hot Water Heater 2024, Lift Garage Door Opener 2023,New Furnace 2024, AC 2018. New Landscape Timer Box And All New Irrigation From Valves To Hoses and More!!! Make An Appointment To See Today And Appreciate All This Home Has To Offer. Close To Freeway, Restaurants and Shopping
- Type:
- Single Family
- Sq.Ft.:
- 2,225
- Status:
- Active
- Beds:
- 4
- Lot size:
- 0.12 Acres
- Year built:
- 2002
- Baths:
- 3.00
- MLS#:
- 2609865
- Subdivision:
- Lynbrook
ADDITIONAL INFORMATION
Highly sought after Lynbrook Community!!! Beautiful gated community pool home just in time to catch the end of Summer. House has been remodeled with all new flooring, kitchen cabinets, kitchen island all new sinks throughout, remodeled bathrooms and freshly painted. Completely move in ready! Close to Aliante and Shopping Centers! Turn Key Home! You will fall in love the moment you pass through the gates as the streets are lined with trees and lights!
- Type:
- Townhouse
- Sq.Ft.:
- 1,541
- Status:
- Active
- Beds:
- 3
- Lot size:
- 0.16 Acres
- Year built:
- 2021
- Baths:
- 3.00
- MLS#:
- 2610293
- Subdivision:
- Valley Vista Parcel 34
ADDITIONAL INFORMATION
NEW BUILDER'S MODEL HOME with $24,183 in upgrades! In Lennar's newly built Roxbury community. This never-lived-in unit offers tranquility, modern upgrades, and exceptional convenience. Close to an abundance of shopping, including nearby Costco and Walmart. An ER less than half a block away. Step into this upgraded home featuring upgraded vinyl flooring throughout. The kitchen is a chef's delight with a stainless steel GE french door refrigerator, microwave and dishwasher (full warranty), quartz countertops and custom tile backsplash, high quality shaker cabinets with soft close doors and drawers. Included is a high tech alarm system, custom wallpaper, special paint accents and designer window treatments. Other upgraded features include washer and gas dryer, painted garage, and 2" window blinds. Inviting pool, two dog parks, playground. HOA covers water and sewer. Don't miss this opportunity to own a new Lennar home with added value! Furniture/decorations not included.
- Type:
- Single Family
- Sq.Ft.:
- 2,024
- Status:
- Active
- Beds:
- 3
- Lot size:
- 0.1 Acres
- Year built:
- 2002
- Baths:
- 3.00
- MLS#:
- 2608638
- Subdivision:
- Lynbrook
ADDITIONAL INFORMATION
This stunning home exudes elegance with its soaring ceilings that immediately capture attention upon entry. The expansive living space is anchored by a magnificent dual open staircase, a striking architectural feature that seamlessly connects both levels while allowing natural light to flow freely throughout. The main floor offers an open-concept design, perfect for entertaining, with a spacious gourmet kitchen, a cozy yet expansive living room, and a formal dining area. Upstairs, the primary suite is a true retreat, featuring a private sitting area, a luxurious en-suite bath and ample closet space. Additional bedrooms are generously sized, each with large windows offering picturesque views. The open layout and high ceilings create an airy ambiance, making every room feel both inviting and grand. Outside, a beautifully landscaped yard surrounds the home, providing an ideal space for outdoor gatherings. Gated Lynbrook neighborhood with park & walking trails.

The data relating to real estate for sale on this web site comes in part from the INTERNET DATA EXCHANGE Program of the Greater Las Vegas Association of REALTORS® MLS. Real estate listings held by brokerage firms other than this site owner are marked with the IDX logo. GLVAR deems information reliable but not guaranteed. Information provided for consumers' personal, non-commercial use and may not be used for any purpose other than to identify prospective properties consumers may be interested in purchasing. Copyright 2024, by the Greater Las Vegas Association of REALTORS MLS. All rights reserved.
Las Vegas Real Estate
The median home value in Las Vegas, NV is $384,000. This is lower than the county median home value of $407,300. The national median home value is $338,100. The average price of homes sold in Las Vegas, NV is $384,000. Approximately 49.22% of Las Vegas homes are owned, compared to 42.49% rented, while 8.29% are vacant. Las Vegas real estate listings include condos, townhomes, and single family homes for sale. Commercial properties are also available. If you see a property you’re interested in, contact a Las Vegas real estate agent to arrange a tour today!
Las Vegas, Nevada 89131 has a population of 634,786. Las Vegas 89131 is less family-centric than the surrounding county with 27.94% of the households containing married families with children. The county average for households married with children is 28.53%.
The median household income in Las Vegas, Nevada 89131 is $61,356. The median household income for the surrounding county is $64,210 compared to the national median of $69,021. The median age of people living in Las Vegas 89131 is 37.9 years.
Las Vegas Weather
The average high temperature in July is 103.8 degrees, with an average low temperature in January of 37.1 degrees. The average rainfall is approximately 5 inches per year, with 0.3 inches of snow per year.
