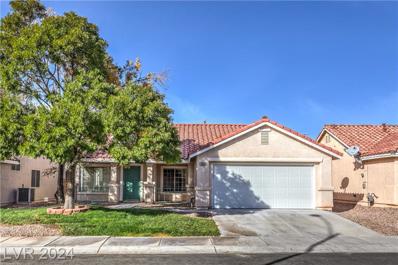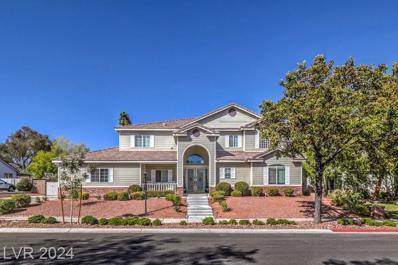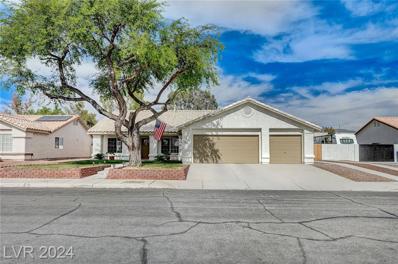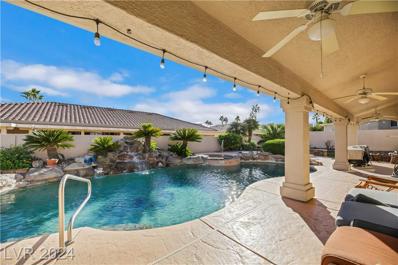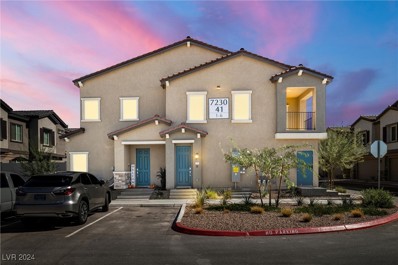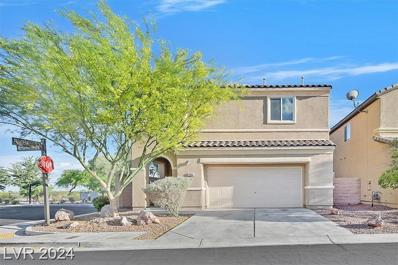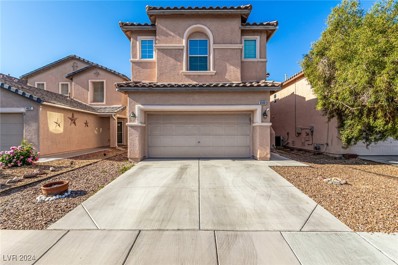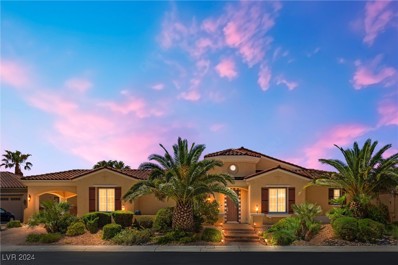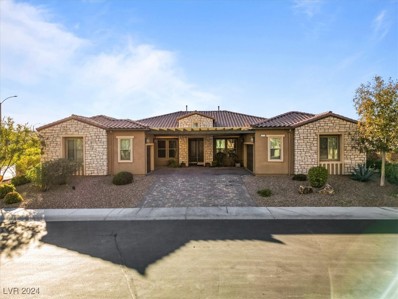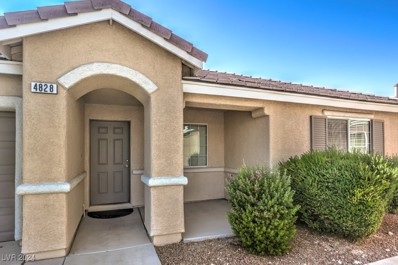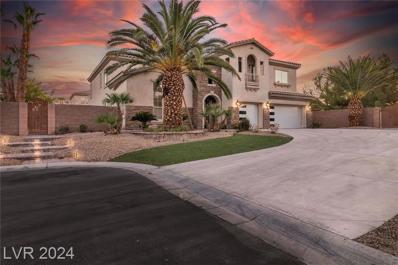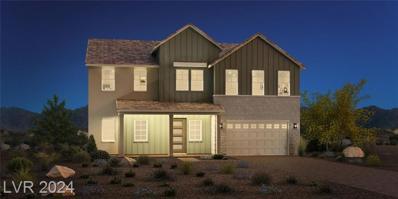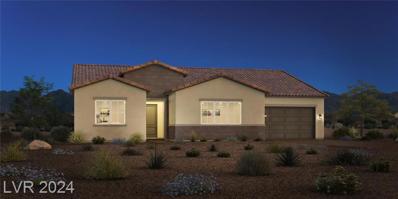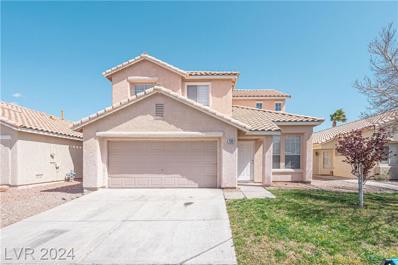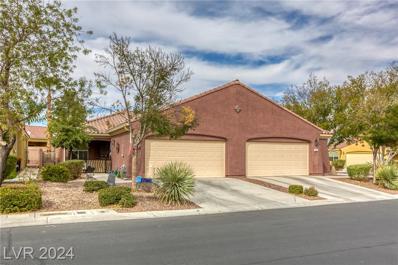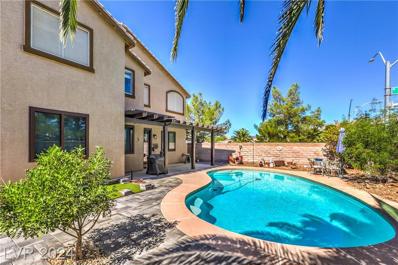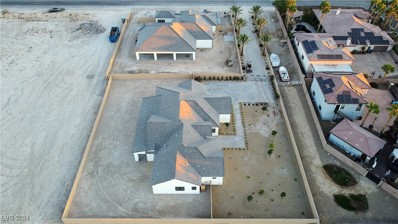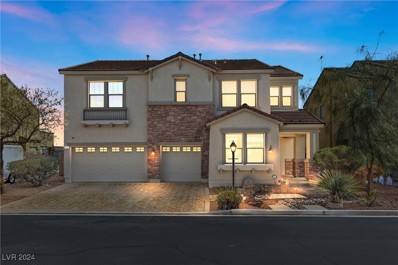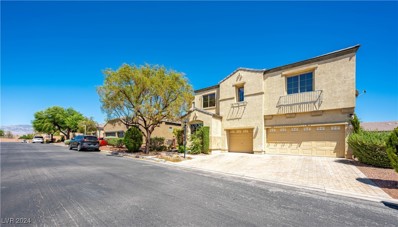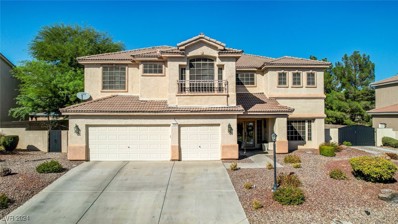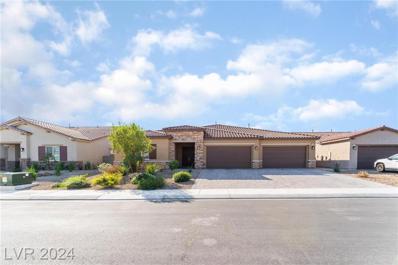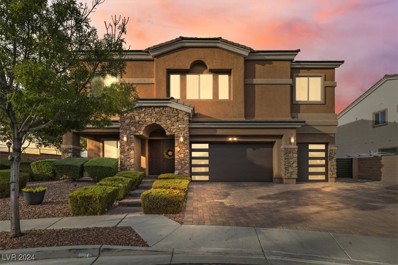Las Vegas NV Homes for Sale
- Type:
- Single Family
- Sq.Ft.:
- 1,404
- Status:
- Active
- Beds:
- 3
- Lot size:
- 0.11 Acres
- Year built:
- 1997
- Baths:
- 2.00
- MLS#:
- 2628743
- Subdivision:
- Mountainaire At Elkhorn Spgs
ADDITIONAL INFORMATION
NEWLY REMODELED. This stunning home is minutes away from 2 freeways, a large shopping center, and Centennial Hills Hospital. This home features new flooring, new exterior paint, and new landscaping in the front and rear yard. Enjoy a brand new kitchen featuring custom cabinets, new white quartz countertops, and stylish finishes. The three generous bedrooms offer ample room for family and friends. The beautiful primary bedroom with a custom herringbone cabinet and elegant finishes is a must see. This home offers modern elegance, comfort, and convenience. Don't miss out on this fantastic opportunity. This home will sell fast, go see this home today.
- Type:
- Single Family
- Sq.Ft.:
- 6,337
- Status:
- Active
- Beds:
- 6
- Lot size:
- 0.28 Acres
- Year built:
- 2002
- Baths:
- 5.00
- MLS#:
- 2628429
- Subdivision:
- Tenaya Farms
ADDITIONAL INFORMATION
EXCLUSIVE TENAYA FARM ESTATES WITH HUGE BACKYARD OASIS! THIS 6 BEDROOM 5 BATH HOME WITH FINISHED BASEMENT HAS OVER 6300 SQ FT OF LIVING SPACE! YOUR FORMAL ENTRANCE WITH CUSTOM CHANDELIER OVER YOUR VAULTED STAIRCASE* TWO DOWNSTAIRS BEDROOMS WITH ADDITIONAL OFFICE*LARGE FORMAL LIVING ROOM WITH CUSTOM WINDOWS*HUGE FAMILY ROOM WITH VAULTED CEILINGS AND BEAUTIFULLY DONE FIREPLACE*MASSIVE CHEF'S KITCHEN WITH STAINLESS STEEL APPLIANCES/GRANITE COUNTERTOPS & BACKSPLASH/CUSTOM ISLAND AND SO MUCH CABINETS SPACE!!!! UPSTAIRS HAS LARGE PRIMARY BEDROOM WITH DOUBLE CUSTOM CLOSETS*HUGE SPA LIKE PRIMARY BATHROOM WITH CUSTOM TILE TUB AREA AND SEPERATE SHOWER*SURROUND SOUND SPEAKERS & BLUETOOTH SYSTEM! ALSO UPSTAIRS VERY LARGE 3 & 4TH BEDROOMS (AWAY FROM THE PRIMARY) WITH WALKIN CLOSETS. BACKYARD OASIS FOR ENDLESS SUMMER COOKOUTS NEXT TO YOUR HUGE HEATED POOL/SPA WITH NEW COVERED PATIO AREA/NEW A/C UNITS/NEW POOL HEATER! COMMUNITY FEATURES INCLUDE BASKETBALL/TENNIS! COME SEE FOR YOURSELF!
- Type:
- Single Family
- Sq.Ft.:
- 1,848
- Status:
- Active
- Beds:
- 3
- Lot size:
- 0.21 Acres
- Year built:
- 1997
- Baths:
- 2.00
- MLS#:
- 2628559
- Subdivision:
- Buffalo Deer Spgs
ADDITIONAL INFORMATION
MOVE-IN READY single story home. Recently remodeled and upgraded. NO HOA! 3 car garage and RV parking. Pool, patio with multiple outdoor seating areas. Waterproof vinyl flooring thoughout. Modern kitchen with large island, quartz countertop, butcher block counters and soft close cabinetry. Stainless steel GE Profile appliances. 5 burner gas range with convection and air fryer. Ceiling fans and light fixtures. Large main bedroom with walk-in closet. Upgreaded bathrooms including Roman tub in main bathroom. New landscaping with a yard perfect for entertaining. Located on a quite cul-de-sac. Walking distance to Centenial Park with library, playground areas, dog park and running trails. Close to I-95 and 215 freeways with ample shopping and dining options within 5-10 minute drive.
- Type:
- Single Family
- Sq.Ft.:
- 2,958
- Status:
- Active
- Beds:
- 3
- Lot size:
- 0.27 Acres
- Year built:
- 1998
- Baths:
- 3.00
- MLS#:
- 2627830
- Subdivision:
- Preserve At Elkhorn Spgs Amd
ADDITIONAL INFORMATION
Welcome home to this stunning single-story home located in the gated and sought after Preserve community at Elkhorn Springs. Spanning 2,958 sq feet on over 1/4 an acre lot, this 3-bedroom, 2.75-bath residence offers an open floor plan featuring a wet bar and two-way fireplace elegantly dividing the living and family rooms. The chef-inspired kitchen boasts stainless steel appliances, built-in cooktop, built-in oven, smart LG fridge, along with a generous island, breakfast bar, and walk-in pantry. The huge primary suite offers backyard access and a luxurious bathroom complete with a separate resort-style shower and jacuzzi tub. A private oasis awaits outdoors with artificial grass, huge covered patio, 12-foot-deep Pebble Tec pool w/ waterfall, spa, gas fire pit with seating, and even an outdoor shower for added convenience! Located directly across the street from two amazing parks, this home offers the best of both luxury and lifestyle. Donâ??t miss your chance to make this oasis your own!
- Type:
- Townhouse
- Sq.Ft.:
- 1,447
- Status:
- Active
- Beds:
- 2
- Lot size:
- 0.17 Acres
- Year built:
- 2023
- Baths:
- 3.00
- MLS#:
- 2627398
- Subdivision:
- Valley Vista Parcel 34
ADDITIONAL INFORMATION
Welcome to this charming single-level townhome nestled in the vibrant community of Roxbury. This beautifully maintained residence features 2 spacious bedrooms and 2 modern bathrooms, providing a perfect blend of comfort and convenience. The heart of the home boasts a stylish kitchen equipped with stainless steel appliances & elegant quartz countertops, a spacious island ideal for both cooking and entertaining & don't forget the pantry. New Luxury vinyl plank flooring throughout the home compliment the upgraded 5-panel doors. Corner balcony is perfect for enjoying sunset views. Enjoy the added benefits of an attached 2-car garage that has been freshly painted, ensuring ample storage and easy access. A new whole house water system has been installed. Step outside to discover a wonderful community atmosphere, complete with refreshing pool, playground, and dog park for your furry friends. Experience the perfect blend of modern living and community charm in this lovely townhome.
- Type:
- Single Family
- Sq.Ft.:
- 2,036
- Status:
- Active
- Beds:
- 3
- Lot size:
- 0.09 Acres
- Year built:
- 2005
- Baths:
- 3.00
- MLS#:
- 2622887
- Subdivision:
- Silverstone Ranch-Parcel 3
ADDITIONAL INFORMATION
Beautiful home nestled on a spacious corner lot, this charming 2-story residence offers comfort, convenience, and style. Boasting 3 bedrooms and 2.5 bathrooms, this home is ready for you. Enjoy an inviting ambiance accentuated by natural light and ceiling fans throughout. The kitchen boasts sleek granite countertops and all appliances. Relax in the cozy living room, opening seamlessly to the covered patio. Upstairs, find a spacious master suite with a separate tub & shower, and walk-in closet. An upstairs loft offers versatility. Two additional bedrooms share a Jack & Jill bathroom. With a 2-car garage and located in a desirable neighborhood, this home truly has it all. Schedule your showing today!
- Type:
- Single Family
- Sq.Ft.:
- 2,318
- Status:
- Active
- Beds:
- 4
- Lot size:
- 0.08 Acres
- Year built:
- 2004
- Baths:
- 3.00
- MLS#:
- 2627894
- Subdivision:
- Iron Mountain Ranch-Village 7
ADDITIONAL INFORMATION
Welcome to this four bedroom home that features a spacious layout with beautiful wood flooring upstairs, and a stunning feature wall in the living room. Primary bedroom has his and hers closets, and is completely separate from all other bedrooms. Downstairs is fully carpeted with 3 bedrooms, full bathroom, and laundry room. Sit outside and enjoy the beautiful mountain views along with local sports from the upstairs balcony, or enjoy a BBQ down below underneath the covered patio which has recently been extended for extra shade!
- Type:
- Single Family
- Sq.Ft.:
- 1,928
- Status:
- Active
- Beds:
- 3
- Lot size:
- 0.1 Acres
- Year built:
- 2000
- Baths:
- 3.00
- MLS#:
- 2627988
- Subdivision:
- Northern Lights At Elkhorn Spgs
ADDITIONAL INFORMATION
This stunning two-story three-bedroom home is ideally located just moments away from local parks and schools. With a spacious layout that includes a bright living area ideal for both entertaining and family gatherings. The outdoor patio provides a great space for relaxation and outdoor activities. Don't miss the chance to make this beautiful home yours!
- Type:
- Single Family
- Sq.Ft.:
- 4,026
- Status:
- Active
- Beds:
- 5
- Lot size:
- 0.29 Acres
- Year built:
- 2007
- Baths:
- 5.00
- MLS#:
- 2627585
- Subdivision:
- Rome & Torrey Pines
ADDITIONAL INFORMATION
This masterpiece redefines luxury! Inside the gated Hidden Canyon Estates rests this ranch style home that spreads over a 1/4 ace with 4,000 sqft of unbelievable living space. This well manicured home presents a relaxing courtyard with plenty of parking space available in the garage, driveway or under the portico. Once inside walk down the grand hallway and be greeted by the vaulted ceilings that bring in an abundance of natural lighting! This home offers 5 bedrooms, 5 bathrooms along with a den and formal dining room! The generous size family room is the perfect place for entertaining or bringing the entire family together. It sits adjacent to the kitchen that displays granite counter tops, Sub Zero fridge, built in double oven with espresso cabinetry and wine cooler. All bedrooms have their private bathroom or access, along with an attached casita that has it's own living area, bedroom, bathroom and private entry. Your backyard resort speaks volume with the heated pool & spa!
$890,000
6423 Fosco Court Las Vegas, NV 89131
- Type:
- Single Family
- Sq.Ft.:
- 3,730
- Status:
- Active
- Beds:
- 4
- Lot size:
- 0.31 Acres
- Year built:
- 2014
- Baths:
- 4.00
- MLS#:
- 2627387
- Subdivision:
- Rome & Torrey Pines
ADDITIONAL INFORMATION
Welcome to this stunning single-story ranch style home nestled in the prestigious Hidden Canyon Estates by Toll Brothers. Situated on a corner lot, this semi-custom residence offers 4 bed 5 bath and over 3,700 sqft of living space. Step into a open floor plan, showcasing an elegant formal dining area, dedicated office space, and a chefâ??s kitchen equipped with GE Monogram appliances, a large center island, and a walk-in pantry. The granite countertops throughout the kitchen add a touch of sophistication. The primary suite is a private retreat, complete with dual walk-in closets and a luxurious en-suite bathroom. Outdoors, enjoy your own resort-style backyard perfect for entertaining. Whether relaxing with friends, or simply unwinding in the serene surroundings, this backyard is designed for your enjoyment. Modern convenience is highlighted by the homes solar service, offering an easy transfer to the new homeowner for sustainable energy savings.
- Type:
- Single Family
- Sq.Ft.:
- 2,670
- Status:
- Active
- Beds:
- 4
- Lot size:
- 0.12 Acres
- Year built:
- 2004
- Baths:
- 3.00
- MLS#:
- 2627120
- Subdivision:
- Pavona Estate
ADDITIONAL INFORMATION
STUNNING 2-STORY HOME WITH A TANDEM 3-CAR GARAGE! CHEFS KITCHEN FEATURES GRANITE COUNTERTOPS, LOVELY GARDEN WINDOW, RECESSED LIGHTING, AND NEW STAINLESS STEEL APPLIANCES! DINING AREA IN THE KITCHEN WITH SLIDING GLASS DOOR ACCESS TO THE BACKYARD* LARGE LOFT PERFECT FOR ENTERTAINING OR A SECOND FAMILY ROOM! OFF THE LOFT, YOU WILL FIND A BALCONY PERFECT FOR RELAXATION! BRIGHT, OPEN, AND AIRY LIVING SPACE. MASTER SUITE INCLUDES A WALK-IN CLOSET, AND THE MASTER BATH OFFERS DOUBLE SINKS, A SEPARATE SHOWER, AND A JETTED TUB. THE BACKYARD FEATURES LOW MAINTENANCE LANDSCAPING, OUTDOOR SPA, AND A COVERED PATIO, PERFECT FOR RELAXATION! CONVENIENTLY LOCATED NEAR SHOPPING, DINING, ENTERTAINMENT, AND FREEWAY ACCESS.
- Type:
- Single Family
- Sq.Ft.:
- 2,322
- Status:
- Active
- Beds:
- 3
- Lot size:
- 0.1 Acres
- Year built:
- 2003
- Baths:
- 3.00
- MLS#:
- 2627262
- Subdivision:
- Iron Mountain Ranch-Village 4
ADDITIONAL INFORMATION
Spacious 3-bedroom, 2.5-bath home with a downstairs den, located in Iron Mountain Ranch. Enjoy an open living room with a dining area and a separate family room for added space. The kitchen features sleek quartz countertops and stainless steel appliances. Upstairs, the large primary suite offers a dual-sink ensuite bath, a tub/shower combo, and a generous walk-in closet. The expansive backyard boasts a full-length Alumawood-covered patio, perfect for outdoor relaxation. With a low HOA fee, this home is a fantastic opportunityâ??don't miss out!
$309,995
4828 Plama Court Las Vegas, NV 89131
- Type:
- Townhouse
- Sq.Ft.:
- 999
- Status:
- Active
- Beds:
- 2
- Lot size:
- 0.06 Acres
- Year built:
- 2005
- Baths:
- 2.00
- MLS#:
- 2627221
- Subdivision:
- Dorrell Square
ADDITIONAL INFORMATION
Welcome home to the gated community of Dorrell Square! This one story townhome features two large bedrooms, two full bathrooms, and a two car garage with a two car driveway. Full size washer and dryer, water softener, and a place to charge your car if needed. Vaulted ceilings throughout giving the home that spacious feeling. In the Kitchen there is a pantry, lots of cabinet space and a patio just outside the kitchen for your BBQ convenience. The primary bedroom has it's own full size bathroom with double sinks and a walk-in-closet. The second bedroom has a full bathroom and is also used for the guest. Ceiling fans, make it bright and airy! Come see for yourself before it is gone!
- Type:
- Single Family
- Sq.Ft.:
- 4,861
- Status:
- Active
- Beds:
- 5
- Lot size:
- 0.47 Acres
- Year built:
- 2005
- Baths:
- 4.00
- MLS#:
- 2626997
- Subdivision:
- Whitehorse Estate
ADDITIONAL INFORMATION
STUNNING HOME in Whitehorse Estates! Nestled at the end of a serene Cul-de-sac, this excepcional property offers luxurious living in of the most sought-after neighborhoods. Boasting 5 spacious bedrooms and 3.5 elegantly designed bathrooms. Attached with an expansive 3-car garage along side includes RV parking, catering to all your storage needs. The backyard is an entertainerâ??s dream, featuring a beautiful, sparkling pool and spa, perfect for cooling off on a warm day. A BBQ island invites you to host gatherings with friends and family in style. The primary bedroom, conveniently located downstairs, offers a private retreat with an en-suite leading upstairs. As you ascend the dramatic staircase, youâ??ll appreciate the blend of sophistication and comfort that defines this home. Donâ??t miss your chance to own this remarkable property, a true gem in a peaceful and desirable location.
- Type:
- Single Family
- Sq.Ft.:
- 3,556
- Status:
- Active
- Beds:
- 4
- Lot size:
- 0.16 Acres
- Year built:
- 2024
- Baths:
- 4.00
- MLS#:
- 2626842
- Subdivision:
- Jones & Elkhorn - Phase 1
ADDITIONAL INFORMATION
NEW CONSTRUCTION (Lot 13) ELKHORN GROVE by Toll Brothers! There's still time to personalize finishes in the Rubino full of charm & convenience. The expanded porch, perfect for peaceful mornings, steps into a two-story foyer opening to an impressive great room w alluring views of the backyard. Gourmet kitchen is a chef's delight equipped w stainless steel JennAir appliances + 36" rangetop, center island w brkfst bar & walk-in pantry w adjacent workspace. The kitchen overlooks the airy dining area w glass slider to the covered patio + BBQ stub, perfect for creating an entertainerâ??s paradise. Upstairs, the primary suite is a retreat ft spa-like bath, luxe standing shower, dual vanities, and dual walk-in closets. Secondary beds, one w ensuite bath, provide generous closet space & share access to spacious loft. Add'l highlights include versatile 1st floor flex spaceâ??ideal for a home office or yoga studio, centrally located laundry room, powder room, storage throughout & electric car prewire
- Type:
- Single Family
- Sq.Ft.:
- 2,691
- Status:
- Active
- Beds:
- 3
- Lot size:
- 0.19 Acres
- Year built:
- 2024
- Baths:
- 3.00
- MLS#:
- 2626841
- Subdivision:
- Jones & Elkhorn - Phase 1
ADDITIONAL INFORMATION
NEW CONSTRUCTION (Lot 183) ELKHORN GROVE by Toll Brothers! There's still time to personalize the finishes in this stunning design-ready Allegro home. The contemporary open floor plan features a grand foyer flowing into a spacious sun drenched great room. The elegant kitchen is enhanced w JennAir appliance package + 36â?? rangetop, large island w brkfst bar, abundant counter + cabinet space & generous walk-in pantry. Bright casual dining area connects to the expansive rear covered patio w 8' sliding glass door. Backyard w BBQ stub offers endless potential whether you're envisioning a pool or creating your own oasis. Luxe primary suite is the perfect retreat ft spa-like bath w zero threshold shower, soaking tub, dual vanity & impressive walk-in closet. Secondary beds offer ample closet space & share hall bath w dual-sink vanity. Versatile office provides the ideal space for work & hobbies. Add'l highlights include laundry rm w sink & cabinets, powder room, storage throughout & 3-car garage
- Type:
- Single Family
- Sq.Ft.:
- 1,868
- Status:
- Active
- Beds:
- 4
- Lot size:
- 0.1 Acres
- Year built:
- 1999
- Baths:
- 3.00
- MLS#:
- 2625907
- Subdivision:
- Elkhornimarron Estate B
ADDITIONAL INFORMATION
Nestled in the highly desirable northwest part of the Vegas Valley, this beautiful home offers nearly 1,900 square feet of refined living space on a pool-sized lot just over 4,300 square feet. With 4 bedrooms and 3 bathrooms, including a convenient downstairs bedroom and half bath, this property is ideal for comfortable living and entertaining. The kitchen shines with recessed lighting, generous cabinetry, and ample counter space, complemented by elegant pendant lighting over the breakfast bar. French doors open to a spacious backyard, perfect for relaxation or gatherings. The master suite upstairs provides a serene retreat, featuring a master bathroom with dual sinks, a separate tub, and a walk-in shower. Conveniently located near parks, shopping, and dining, this home blends style, function, and prime location for the best of Vegas living.
- Type:
- Townhouse
- Sq.Ft.:
- 1,348
- Status:
- Active
- Beds:
- 2
- Lot size:
- 0.1 Acres
- Year built:
- 2006
- Baths:
- 2.00
- MLS#:
- 2626388
- Subdivision:
- Silverstone Ranch-Parcel 13
ADDITIONAL INFORMATION
RARE SINGLE-STORY 2-BEDROOM CHARMER WITH 2-CAR GARAGE shows like a model home! Turnkey and beautifully upgraded. Built by Pulte and nestled within the gates of Windermere in the resort-style community of Silverstone Ranch. Exclusive amenities include 24/7 security patrol, sparkling pool, spa, fully equipped fitness center, pickleball, tennis, 6-acre family park, putting green, and endless walking/jogging trails. A custom fenced courtyard welcomes you home, and a meticulous backyard with covered patio provides privacy and serenity. The open-concept design features a cozy fireplace, porcelain tile, canned lighting, and a lovely chandelier. A modern kitchen boasts granite counters, stainless steel appliances, functional center island, maple cabinets, tile backsplash, and a dining nook perfect for an office. Both bedrooms offer upgraded fans, faux wood blinds, and new carpet. The primary en suite bathroom includes dual sinks, a walk-in closet, and an oversized step-in shower. Welcome home!
- Type:
- Single Family
- Sq.Ft.:
- 2,592
- Status:
- Active
- Beds:
- 5
- Lot size:
- 0.13 Acres
- Year built:
- 2002
- Baths:
- 4.00
- MLS#:
- 2624898
- Subdivision:
- Lynbrook
ADDITIONAL INFORMATION
5 bedrooms, one downstairs! Corner lot with a pool and Mountain Views. Newer AC units & water softener. 3 car garage it's a Tandem. Kitchen has extended cabinets in breakfast area and Anderson sliding glass doors out to pool. The upstairs hall cabinet on the bottom left Hand corner has Laundry shoot that goes to the washer downstairs, so you don't need to carry it down the steps! Enjoy entertaining in your backyard with a covered patio. Nice having Solar to lower your power bills and a new HVAC. Welcome Home :~)
- Type:
- Single Family
- Sq.Ft.:
- 4,139
- Status:
- Active
- Beds:
- 4
- Lot size:
- 0.68 Acres
- Year built:
- 2024
- Baths:
- 4.00
- MLS#:
- 2625010
- Subdivision:
- Estates At The Orchards
ADDITIONAL INFORMATION
Sequoia Homes presents the Estates at the Orchards - a custom 4,139 SF home on .68 acres with a luxurious private driveway within one block of the famed Gilcrease Orchard. Walk down to the orchards to hand pick fruits/veggies or enjoy sunflower yoga and retreat back to your private estate. With large picturesque windows and multiple pocket sliding doors, this home blends the comfort of indoors with the beauty of outdoor living.
- Type:
- Single Family
- Sq.Ft.:
- 2,793
- Status:
- Active
- Beds:
- 4
- Lot size:
- 0.14 Acres
- Year built:
- 2005
- Baths:
- 3.00
- MLS#:
- 2625713
- Subdivision:
- Santa Bella 4
ADDITIONAL INFORMATION
Welcome to 8112 Rocket St, Las Vegas, NV 89131 â?? a luxurious 4-bedroom, 3-bathroom home perfect for modern living. This stunning property boasts an open-concept floor plan where the kitchen and family room are seamlessly connected, creating the ideal space for entertaining. The chefâ??s kitchen includes modern appliances, ample cabinetry, and a spacious island. Upstairs, a versatile loft offers space for a home office, creative studio, or media room. The generously sized bedrooms include a master suite with a luxurious en-suite bathroom and walk-in closet. The private backyard is perfect for hosting barbecues or relaxing. Located near shopping centers, dining, and entertainment, this home is just minutes from the 95 and 215 freeways, making commuting easy. Don't miss the opportunity to make this Las Vegas home your own, offering the perfect balance of style, functionality, and a prime location. Schedule a viewing today!
- Type:
- Single Family
- Sq.Ft.:
- 2,793
- Status:
- Active
- Beds:
- 4
- Lot size:
- 0.14 Acres
- Year built:
- 2005
- Baths:
- 3.00
- MLS#:
- 2624458
- Subdivision:
- Santa Bella 4
ADDITIONAL INFORMATION
Welcome to your new home! This exceptional 4-bedroom, 3 car garage home offers a perfect blend of comfort and style with modern conveniences. Upon entering, you're greeted by a grand entryway. The main level features one bedroom and full bath. Also offers 2 flex spaces that you can use your imagination to do whatever you would like. The large kitchen boasts an island that flows into the dining and family room. Great for entertaining. Upstairs you will find the primary suite which offers privacy and a luxurious en-suite with a tub, shower and walk in closet. You will find 2 more bedrooms upstairs along with a fantastic den. You will fall in love with this easy to maintain backyard with artificial grass and desert landscaping and a covered patio. This home has so much to offer and will not disappoint.
$1,125,000
7310 Heggie Avenue Las Vegas, NV 89131
- Type:
- Single Family
- Sq.Ft.:
- 4,476
- Status:
- Active
- Beds:
- 5
- Lot size:
- 0.29 Acres
- Year built:
- 2002
- Baths:
- 5.00
- MLS#:
- 2624049
- Subdivision:
- Shenandoah
ADDITIONAL INFORMATION
Entertainers paradise. Located inside a small gated community, this amazing 5 bed 5 bath home has it all. Curb appeal, a 3 car garage, huge yard, private pool/spa, dog run, BBQ area w/pergola covering, artificial turf, covered patio, & space for RV parking. Step inside to find the remodeled kitchen with two ovens, massive island, quartz countertops, stainless steel appliances & tile backsplash. Downstairs also features a large family room w/ fireplace, living room, formal dining, den/office #1, 1/2 bath and a bedroom w/ private 3/4 bath. Upstairs offers a second den/office area, primary bed/bath, loft, 3 additional bedrooms and two more baths. The massive primary bed/bath features a fireplace, balcony, large walk in closet, walk in shower, separate tub & dual sinks. Two of the oversized secondary bedrooms have a Jack/Jill bath while the other has a full bath close by. Garage includes a Level 2 Tesla charger, overhead storage, tankless WH and water softener. This home is waiting for you
$1,150,000
5371 Brevin Court Las Vegas, NV 89131
- Type:
- Single Family
- Sq.Ft.:
- 3,554
- Status:
- Active
- Beds:
- 4
- Lot size:
- 0.25 Acres
- Year built:
- 2022
- Baths:
- 4.00
- MLS#:
- 2625151
- Subdivision:
- Bradley & Ano
ADDITIONAL INFORMATION
Indulge in the ultimate luxury experience in this magnificent 4-bedroom 4-bathroom single story home. Soaring 10' ceilings, 8' doors, and wood like tile floors, epitomizing refined sophistication. The gourmet kitchen is a culinary masterpiece, boasting quartz countertops, dual stainless steel 36' GE monogram refrigerator freezer, a 6-burner gas stove, double ovens, expansive walk-in pantry, built in microwave, and an oversized island. The luxury primary suite offers private backyard access, ample walk-in closet space, and an opulent en-suite bathroom with freestanding tub, dual sinks, makeup vanity, and shower. Additional highlights include a stunning outdoor paradise complete with SOLAR hot water for the pool, spa, outdoor kitchen, built in BBQ, and firepit. This beauty has smart tech with cameras and an alarm, along with a water filtration throughout. *** The spacious Next GEN suite features a private entrance, kitchen, bedroom, bathroom and stackable washer and dryer. ***
- Type:
- Single Family
- Sq.Ft.:
- 4,416
- Status:
- Active
- Beds:
- 5
- Lot size:
- 0.23 Acres
- Year built:
- 2014
- Baths:
- 4.00
- MLS#:
- 2623967
- Subdivision:
- The Orchards At Grand Teton & Tenaya
ADDITIONAL INFORMATION
Welcome to your dream home. Conveniently located, this expansive 5-bedroom, 4-bathroom home offers the perfect blend of privacy, elegance, and functionality. The main level features a grand living room and an additional great room, ideal for gatherings. The gourmet kitchen is a chefâ??s delight, with stainless steel appliances, an island, and beautiful granite countertops. A convenient bedroom and bathroom on the main level provide flexibility for guests or a home office. Upstairs, a welcoming loft invites relaxation, while two bedrooms share a Jack-and-Jill bathroom. The primary suite is your personal oasis, complete with a separate living area, access to a private balcony, dual closets, and a luxurious en-suite bathroom with a soaking tub and separate shower. The exterior offers a spacious yard with sparkling pool, putting green, and RV parking. This home has everything you need for comfortable and luxurious living.

The data relating to real estate for sale on this web site comes in part from the INTERNET DATA EXCHANGE Program of the Greater Las Vegas Association of REALTORS® MLS. Real estate listings held by brokerage firms other than this site owner are marked with the IDX logo. GLVAR deems information reliable but not guaranteed. Information provided for consumers' personal, non-commercial use and may not be used for any purpose other than to identify prospective properties consumers may be interested in purchasing. Copyright 2024, by the Greater Las Vegas Association of REALTORS MLS. All rights reserved.
Las Vegas Real Estate
The median home value in Las Vegas, NV is $384,000. This is lower than the county median home value of $407,300. The national median home value is $338,100. The average price of homes sold in Las Vegas, NV is $384,000. Approximately 49.22% of Las Vegas homes are owned, compared to 42.49% rented, while 8.29% are vacant. Las Vegas real estate listings include condos, townhomes, and single family homes for sale. Commercial properties are also available. If you see a property you’re interested in, contact a Las Vegas real estate agent to arrange a tour today!
Las Vegas, Nevada 89131 has a population of 634,786. Las Vegas 89131 is less family-centric than the surrounding county with 27.94% of the households containing married families with children. The county average for households married with children is 28.53%.
The median household income in Las Vegas, Nevada 89131 is $61,356. The median household income for the surrounding county is $64,210 compared to the national median of $69,021. The median age of people living in Las Vegas 89131 is 37.9 years.
Las Vegas Weather
The average high temperature in July is 103.8 degrees, with an average low temperature in January of 37.1 degrees. The average rainfall is approximately 5 inches per year, with 0.3 inches of snow per year.
