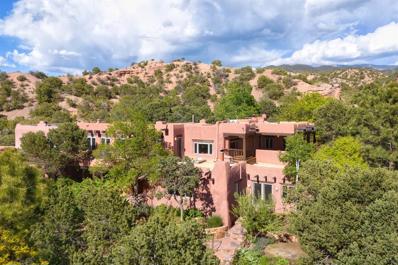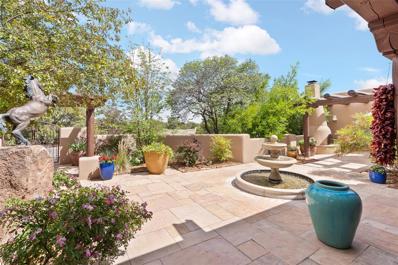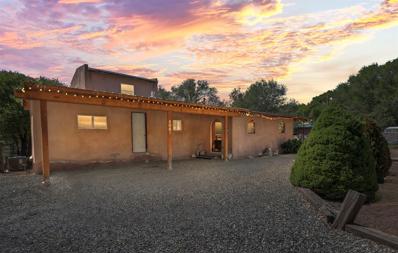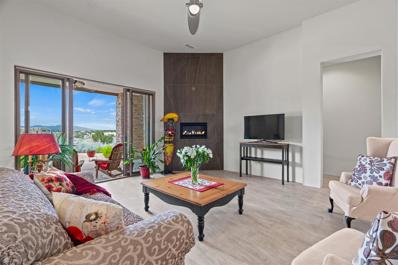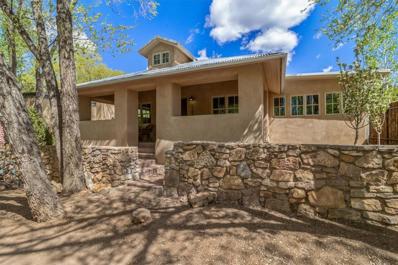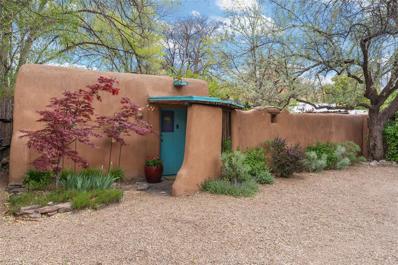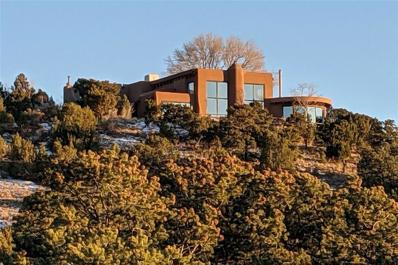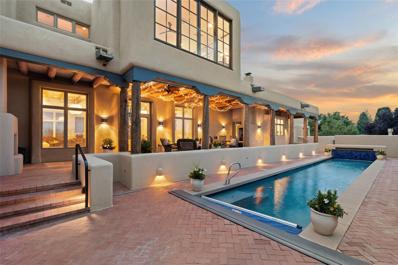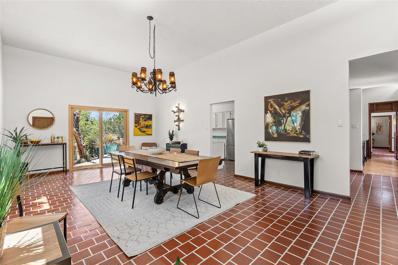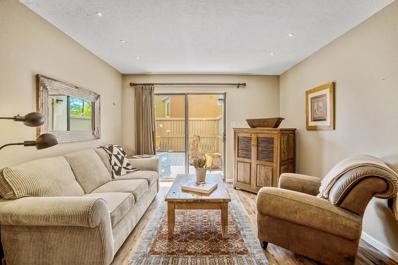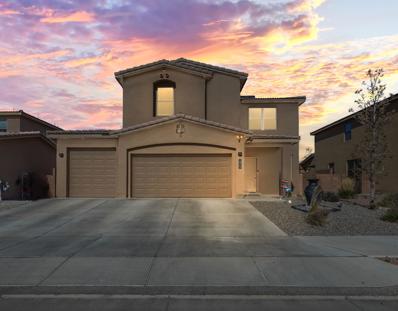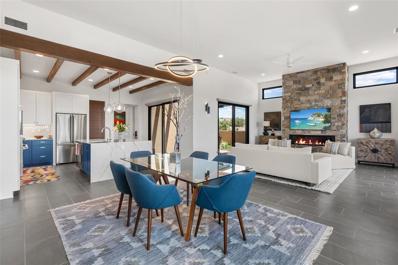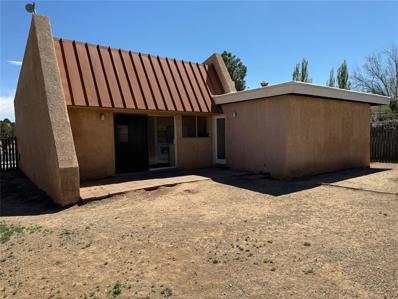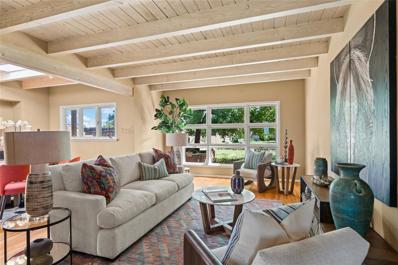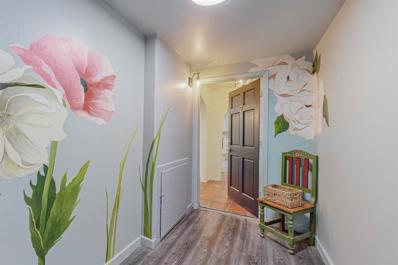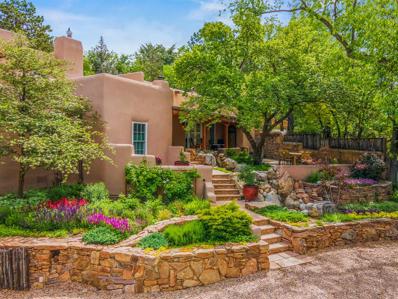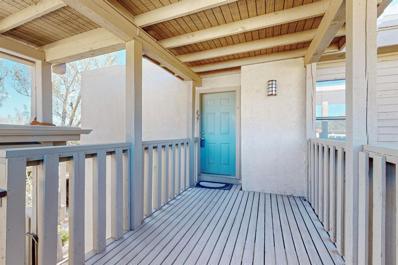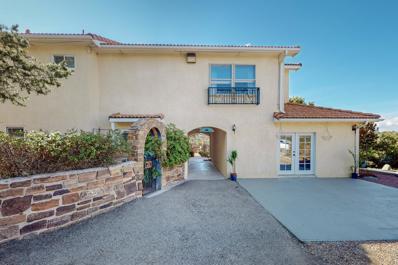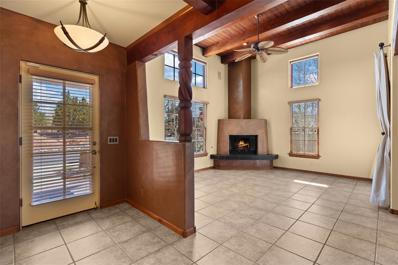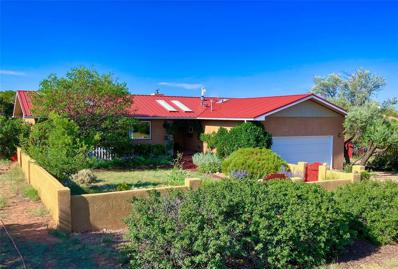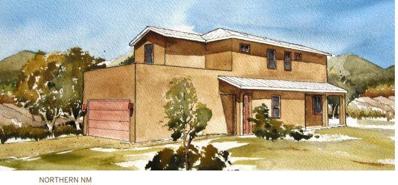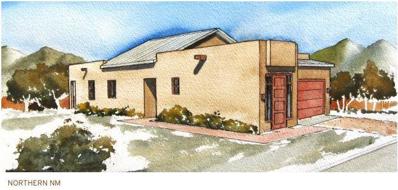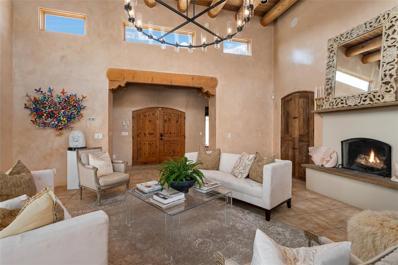Santa Fe NM Homes for Sale
$3,500,000
1 Caminito Del Angel Santa Fe, NM 87506
- Type:
- Single Family
- Sq.Ft.:
- 6,733
- Status:
- Active
- Beds:
- 7
- Lot size:
- 26.93 Acres
- Year built:
- 1982
- Baths:
- 6.00
- MLS#:
- 202402058
ADDITIONAL INFORMATION
Nestled on an expansive 26.93-acre lot that backs directly to the SF National Forest, this magnificent estate offers an unparalleled blend of luxury, privacy, & natural beauty. With meticulously crafted architectural details & high-end amenities, this property is a sanctuary for those seeking a serene yet sophisticated lifestyle. Experience tranquility in the private courtyards offering intimate outdoor spaces for relaxation & entertainment. Enjoy the mesmerizing views of the surrounding landscapes from the huge deck, perfect for dining, gatherings, or simply soaking in the beauty of nature. The estate has several spacious living areas, each thoughtfully designed to accommodate a range of activities & gatherings. The chef's kitchen is a culinary dream, with top-of-the-line appliances & ample space for preparing gourmet meals. Elegant plaster walls add a touch of classic NM charm & sophistication, while custom wood doors throughout the estate provide a warm & inviting atmosphere. Intricate ironwork adds an artistic and unique element to the property’s design, & traditional viga ceilings contribute to the authentic SW aesthetic. For the equestrian enthusiast, the property includes 4 barns with over 20 stalls, offering state-of-the-art facilities for horse care & training. 10 separated turnout areas & your own entrance to the forest with miles of trails! The lush, meticulously maintained landscaping enhances the property’s natural beauty, creating a vibrant & serene environment. There is a separate 2 bed/2 bath guest house with its own garage, offering privacy & comfort for guests, caretakers extended family members.This estate offers a rare opportunity to own a piece of paradise, combining luxurious living with the privacy & natural splendor of New Mexico. Sitting close to Santa Fe you are a short drive to restaurants, galleries, & museums but far enough away to truly enjoy the privacy of a mountain compound. https://www.youtube.com/watch?v=Lh4A1MXPTEc
$3,850,000
237 E Palace Avenue Santa Fe, NM 87501
- Type:
- Single Family
- Sq.Ft.:
- 5,760
- Status:
- Active
- Beds:
- 3
- Lot size:
- 0.59 Acres
- Year built:
- 1876
- Baths:
- 3.00
- MLS#:
- 202401952
ADDITIONAL INFORMATION
The incomparable Spiegelberg-Spitz House. A rare gem in the crown of the City Different, this graceful historically significant residence turned gallery was originally built c.1870 by the very same European artisans attracted to New Mexico during Archbishop Lamy’s building program. The tallest adobe structure of its time and the first to have indoor gas pipes, it was added to the National Register of Historic Places in 1973. The property’s current owner undertook an extensive restoration effort in the early 2000’s, installing central A/C, finishing the second floor, replacing the roof supports, and more. With 10 rooms of the first floor, (most with fireplaces that are concealed), a kitchen, and three bathrooms, the floor plan options are endless. Natural light filtered through undulating lead glass in original windows bathes the interior with an ethereal glow. If walls could talk, this serene and stately home would tell of the many merchants, bankers, doctors, and politicians that have crossed its threshold. Dramatic high ceilings, cast-iron fixtures, pressed tin designs, deep sills and a large porch add to the by-gone charm and nostalgia. With flexible BCD zoning to accommodate myriad uses at an iconic downtown location with ample parking (parcel is over half an acre), high visibility and strong community presence, this time-tested treasure you will make you feel the pulse of this vibrant capital.
$2,480,000
11 Entrada Descanso Santa Fe, NM 87506
- Type:
- Single Family
- Sq.Ft.:
- 4,866
- Status:
- Active
- Beds:
- 4
- Lot size:
- 2.26 Acres
- Year built:
- 2002
- Baths:
- 6.00
- MLS#:
- 202401810
- Subdivision:
- Las Campanas
ADDITIONAL INFORMATION
For those seeking the best of Santa Fe, this elegant and classic property delivers. Set on 2.26 acres in Las Campanas, this approximately 5,600 square foot residence (inclusive of the casita) is a feast for the senses and a joy for day-to-day living and gracious entertaining. The high quality of the property is evident in every aspect. The 3-bedroom main residence, the beautifully appointed studio casita and the masterfully conceived and executed outdoor areas come together to make this a very special property. The kitchen serves as a warm and welcoming focal point, while the main living areas (living room, dining room & den) all provide beautiful views of the inspiring sunsets and Jemez Mountains. In addition to the very dramatic walled and gated entry courtyard and the other small and inviting private courtyards, the main western portal is one of the most appealing outdoor living/entertaining spaces in all of Santa Fe. Radiant heat, air conditioning and the 3 vehicle garage are other details that make this property an ideal primary residence or vacation home. Located in Santa Fe’s premier club community, the membership to the Club at Las Campanas is at the discretion of the new owners. A dozen minutes to town or quick access to the many amenities of the club, this property allows for the ultimate in Santa Fe living.
$350,000
406 B Los Pinos Santa Fe, NM 87507
- Type:
- Other
- Sq.Ft.:
- 1,452
- Status:
- Active
- Beds:
- 4
- Lot size:
- 0.28 Acres
- Year built:
- 1995
- Baths:
- 1.00
- MLS#:
- 202401636
ADDITIONAL INFORMATION
Situated in the picturesque village of La Cienega, this home offers the perfect blend of rural serenity and convenient access to nearby amenities. Enjoy the peaceful ambiance of the countryside while being just a short drive away from the vibrant cultural and culinary scenes of Santa Fe. With easy access to I-25, travel to surrounding cities is a breeze, making this home ideal for those seeking tranquility without sacrificing connectivity. The home is set on a .28 lot with mature trees and native landscaping, providing a private oasis. Experience the best of both worlds with this delightful home. Don’t miss the opportunity to make this your new sanctuary.
- Type:
- Single Family
- Sq.Ft.:
- 2,207
- Status:
- Active
- Beds:
- 3
- Lot size:
- 0.47 Acres
- Year built:
- 2019
- Baths:
- 3.00
- MLS#:
- 202401770
- Subdivision:
- Las Campanas
ADDITIONAL INFORMATION
Gorgeous 3 bedroom, 3 bath contemporary home in the fantastic Santa Fe luxury resort community of Las Campanas, overlooking stunning New Mexico mountain ranges and greenbelt view vistas. This beautiful 5 year new home enjoys an open concept kitchen with a waterfall quartz island, Stainless french door refrigerator, gas range and is a chef's dream perfect for entertaining; Large open connected Living area is accentuated with a gas fireplace and floor to ceiling glass inviting in the afternoon light and the evening sunset. Gracious 3 bedroom, 2 1/2 bath home design offers dual primary owner’s suites, complete with large picture window views, and one with access to the portal, walk in showers and double vanity sinks; A 3rd flex bedroom is ideal for an office or home gym with its own separate entrance. Architectural features include clean lines, with a renowned interior designer's aesthetic creating harmony, serenity, and sophistication throughout with attractive tile and cabinetry in neutral shades of taupe and gray, elevated ceilings, and all tile floors with zero steps. Exceptional construction incorporating newer green building codes to include higher insulation values, forced air heating and air conditioning with a whole house water filtration system. Upgraded high privacy walls surround an expansive backyard on a generous .47 acre lot with two custom carved wooden gates for access. Direct access two car garage. Located within the gated community of Las Campanas, Las Campanas offers many amenities; 2 Jack Nicklaus golf courses, clubhouse, restaurants, indoor/outdoor pools, spa, fitness center, racquet sports, Equestrian center and 24 hour security plus EMT services, vacation watch and walking trails. Membership is optional and can be purchased separately.
$1,795,000
1109 E Alameda Santa Fe, NM 87501
- Type:
- Single Family
- Sq.Ft.:
- 2,121
- Status:
- Active
- Beds:
- 3
- Lot size:
- 0.13 Acres
- Year built:
- 1991
- Baths:
- 2.00
- MLS#:
- 202400557
- Subdivision:
- Eastside Histor
ADDITIONAL INFORMATION
Stunning remodel on Santa Fe’s Historic Eastside. Recreated from the bottom up, this home has been meticulously reconstructed. Designed by Cara Scarola of Built Design, one the premier interior designers in Santa Fe. All new electrical, plumbing, HVAC, windows, roof, stucco, and interior finishes. Cara’s talent for composition makes this property truly one of a kind. The herringbone patterned brick front portal and patio welcome you to the beautiful living room & dining area. Vaulted ceilings with square beams and an abundance of incredible natural light. Creative recessed wall covered with subway tile and a fireplace are a distinctive focal point of this space. White oak wood floors throughout the majority of the home highlight many natural elements. The kitchen was designed with ample room for entertaining, including a timeless marble top island. Solid surface countertops, high-end appliance package, and a row of windows with natural floating shelves bring this kitchen to another level. Large butler’s pantry and laundry room, both with custom cabinetry are off the kitchen. The stunning hallway with clerestory windows leads to the bedrooms and baths. The secondary bath is designed for multi-use and has two separate sink areas, a glass enclosed walk-in shower, claw-foot tub with terracotta tile flooring & Zellige tile walls. The secondary bedrooms are adjacent to the hallway. The primary suite with a cozy raised fireplace is at the end of the hall. An access door from the suite leads to an outdoor patio. The primary bath also has beautiful terracotta tile floors and Zellige tile walls, two separate vanities, a soaker tub, large walk-in shower, floating shelves and large room - ready for your closet system. There are two designated parking places behind the home. Truly a distinctive & refined property, yet incredibly practical in design & living choices. Located directly on the coveted stretch of Alameda, across from Patrick Smith Park. VIEW INTERIOR/EXTERIOR VIDEO LINK and 3D VIRTUAL TOUR LINK!!! Floor plan in docs tab
$1,150,000
329 Camino Del Monte Sol Santa Fe, NM 87501
- Type:
- Single Family
- Sq.Ft.:
- 1,527
- Status:
- Active
- Beds:
- 2
- Lot size:
- 0.1 Acres
- Year built:
- 1920
- Baths:
- 2.00
- MLS#:
- 202401654
ADDITIONAL INFORMATION
Located just around the corner from the famous Canyon Road, this intimate 2 bedroom, 2 bath Santa Fe residence exhibits all the charm and distinctive character of its classic and artistic locale. This quintessential Santa Fe adobe offers a uniquely open and sunlight filled floor plan with views of the lush garden and tranquil fountain. Brightly painted brick floors, tile accents, a Kiva fireplace, traditional New Mexico style curved doorways, vigas and beams, coved ceilings, Saltillo tile, and nichos, demonstrate a décor and design steeped in regional style with a fun twist. A host of wonderful collectibles, Folk Art and furniture are included in the list price and present the next owner with a turn-key home for their own enjoyment or the delight of friends and family. The open kitchen with Sombraje cabinets and built-in round Banco is an entertainer’s dream. In addition to the two bedrooms and ensuite bathrooms, a lower-level office, guest room or storage space provides flexibility and functionality. Three to four off-street parking spots allay the typical fear of no parking in these historic neighborhoods. With its vibrant flair inside and world class art galleries and award-winning restaurants outside, this home is all about the rich culture and vibrant spirit of Santa Fe. Don’t miss it.
$1,395,000
35 Camino Quien Sabe Santa Fe, NM 87505
Open House:
Sunday, 11/24 1:00-4:00PM
- Type:
- Single Family
- Sq.Ft.:
- 4,011
- Status:
- Active
- Beds:
- 3
- Lot size:
- 5.01 Acres
- Year built:
- 1983
- Baths:
- 3.00
- MLS#:
- 202401876
ADDITIONAL INFORMATION
Breath-taking 360 degree views and stunning sunsets! This 4000+ square foot home is in a very private setting in the Eastern foothills of Santa Fe and only a 10-15 minute drive to the historic Plaza. It opens to an expansive living room with floor to ceiling windows and a dramatic 18 foot high quartz wood burning fireplace and high capacity AC mini splits. Off of the living room is an office/TV room with floor to ceiling bookcases, a dining area with built-in wet bar, and incredible studio/family room/office, with with incredible city and mountain views, a wood burning stove and a built-in sink and work area. The nicely upgraded kitchen has a delightful breakfast nook that opens out to a tree and flower covered West facing patio with a hot tub. The original first floor owners' suite with a full bath and an additional guest room is ideal for an extended family member/mother-in-law quarters. The gracious upstairs owners' suite has a kiva fireplace, AC mini-split, deck, a large walk-in closet, separate vanities, shower and Jacuzzi tub. There is an additional open den/TV area overlooking the living room and sharing the dramatic fireplace and NW facing tall window views. There is a guest parking area when entertaining. Extensive landscaping, drip irrigation, gated driveway. This beautifully maintained home is close to Harry's Roadhouse, El Gancho Fitness Center, Jambo Bobcat Bite and Cafe Fina. A joy to see and show!
$3,550,000
3890 Old Santa Fe Trail Santa Fe, NM 87505
- Type:
- Single Family
- Sq.Ft.:
- 6,054
- Status:
- Active
- Beds:
- 3
- Lot size:
- 1.44 Acres
- Year built:
- 1992
- Baths:
- 5.00
- MLS#:
- 202401494
ADDITIONAL INFORMATION
This distinguished and tranquil adobe was meticulously and fantastically remodeled in 2021 with an eye for opulence. This home was showcased in the esteemed 2022 Parade of Homes and won an award for Best Kitchen. The home boasts luxurious finishes throughout, including 7 majestic fireplaces, soaring ceilings, and rich acacia wood floors. Natural light cascades through oversized windows, enhancing the ambiance of every room. Spanning approximately 6,184 sq. ft. and nestled on 1.4 acres, this residence offers 100 miles of captivating views of the Ortiz and Jemez mountains. Within its walls, an array of spaces beckon, from an art gallery to a sunlit sanctuary, a chef’s kitchen, an office on the mezzanine level, and serene retreats that seamlessly blend grandeur with intimacy. There is a sophisticated butler’s pantry adjacent to a formal dining room. The primary suite, occupying its own private floor, offers dual bathrooms, spacious closets, an office enclave, and a deck. Meanwhile, guests can enjoy two distinctive bedroom suites. Accessed from the kitchen and great room, the outdoor portal is ideal for entertaining and overlooks one of the few lap pools in Santa Fe. With its tranquil and luxurious features, this home offers a turnkey haven for those seeking refined living. For your comfort, there is central air-conditioning and forced air heating, a 3-car garage with a storage room, and a potting/craft room as a bonus. Experience the splendor and tranquility just 5 minutes from downtown!
- Type:
- Single Family
- Sq.Ft.:
- 1,874
- Status:
- Active
- Beds:
- 3
- Lot size:
- 1.9 Acres
- Year built:
- 1974
- Baths:
- 2.00
- MLS#:
- 202401714
ADDITIONAL INFORMATION
A classic Santa Fe home nestled in the hills behind the Governor's Mansion, just minutes from the Historic Santa Fe Plaza, and in the spectacular Vista Encantada neighborhood. NEW roof, NEW windows, NEW septic, NEW cooling (central forced), NEW heating, NEW electrical panel, NEW main gas and water line to the street, NEW driveway-completely regraded and graveled (a full list of upgrades is available). All of the appliances and operating systems are BRAND NEW. Extensive landscaping rock work in the front and back yards adding outdoor "rooms" to enjoy. On 1.9 acres of serene usable land this lovingly restored property is surrounded by stunning rock-work and newly repurposed outdoor spaces. Every room in this lovely 3 BEDROOM, 2 BATH, 2 CAR GARAGE home has been updated with care. Clerestory windows add all day natural light to the spacious dining room and a sunken, main living area has gorgeous high ceilings awash with light and warmed in the Winter months by a soaring, stone faced fireplace - creating a charming mid-century vibe. A beautiful brand NEW viewing deck and amazing NEW footbridge further enrich the beauty and playfulness of the outdoor grounds. This home has had only one owner and never been on the market before. Come see what all the excitement is about!!
- Type:
- Condo
- Sq.Ft.:
- 789
- Status:
- Active
- Beds:
- 2
- Year built:
- 1984
- Baths:
- 2.00
- MLS#:
- 202401691
- Subdivision:
- The Reserve
ADDITIONAL INFORMATION
Welcome to this fabulous ground floor unit at The Reserve in Santa Fe, New Mexico.This charming condo unit offers a unique blend of contemporary amenities and traditional design, making it a perfect retreat or a full-time residence. The primary bedroom features a walk-in closet. A second bedroom and bathroom provide ample space for family or visitors. This unit has a washer and dryer which is unique for the Reserve. This condo features a private courtyard, where you can enjoy views of the Santa Fe hills and vibrant sunsets. It’s a perfect spot for your morning coffee or evening relaxation. This unit has new carpeting and flooring and fresh paint. Residents at The Reserve enjoy a host of community amenities, including a heated outdoor pool, a fitness center, and beautifully landscaped grounds. The location is just minutes from downtown Santa Fe, where you can explore local art galleries, boutiques, and renowned dining options. Come see this condo unit at The Reserve which offers a lifestyle of tranquility and convenience.
- Type:
- Single Family
- Sq.Ft.:
- 2,685
- Status:
- Active
- Beds:
- 4
- Lot size:
- 0.37 Acres
- Year built:
- 2003
- Baths:
- 4.00
- MLS#:
- 202401812
ADDITIONAL INFORMATION
Exceptional Jim Beverly designed home with open floor plan, in the Governor Lindsay coveted neighborhood. Offering 0.37 acres of land minutes from downtown Santa Fe, this home comes with impeccable maintenance and many improvements including the addition of a beautiful and spacious 500 sqft casita with full kitchen and bath. The thoughtful layout presents ideal separation between the Masters quarters featuring a spacious walk-in closet and soaking tub, from the stand alone office, and the two additional guest bedrooms and additional two baths. You have room for everything you need here! Construction details including polysteel foundation, many exterior double walls, and Pella windows with built in blinds and much more. Finishing details include diamond plaster walls, alder cabinets and granite countertops, nichos, 3 kiva fireplaces, vigas, & T&G ceilings and more. Landscaped with stacked stone terraces and numerous portals, and beautifully cultivated gardens that must be viewed in person to do it justice! HOA fees are only $120 per year! Welcome to your new home exuding Santa Fe charm and beauty. Please inquire today to find out even more features that make this home one of a kind in this great neighborhood.
$715,000
975 VERDINAL Lane Santa Fe, NM 87505
- Type:
- Single Family-Detached
- Sq.Ft.:
- 2,339
- Status:
- Active
- Beds:
- 4
- Lot size:
- 0.15 Acres
- Year built:
- 2018
- Baths:
- 3.00
- MLS#:
- 1062331
ADDITIONAL INFORMATION
This remarkable home in Santa Fe is just minutes from the vibrant downtown area. The property offers a modern living experience, providing the ideal setting for anyone seeking comfort, convenience, and a touch of sophistication. This home has plenty of room for families, guests, and entertaining. An open-concept design creates a harmonious flow from the kitchen to the dining and living areas. Large windows bring in an abundance of natural light, enhancing the sense of space and tranquility throughout. The kitchen features high-end appliances, ample counter space, and a generous center island. 3-car garage provides ample space for vehicles and storage. Schedule your showing today!
$1,385,000
8 Valverde Lane Santa Fe, NM 87506
- Type:
- Single Family
- Sq.Ft.:
- 2,495
- Status:
- Active
- Beds:
- 3
- Lot size:
- 0.28 Acres
- Year built:
- 2023
- Baths:
- 3.00
- MLS#:
- 202401320
- Subdivision:
- Las Campanas
ADDITIONAL INFORMATION
Welcome to a sanctuary of easy elegance sited on the high side of a cul-de-sac in the Valverde community of Las Campanas. This recently constructed haven evokes a sense of airy serenity and spaciousness, complete with modern upgrades for day-to-day convenience. Accented by large windows and a gas fireplace with stone surround, this single-level, open concept floor plan invites gatherings large and small and features adjacent patios for an easy flow between interior and exterior spaces. The stylish kitchen is a chef’s delight, with a central island, Viking stainless steel appliances, quartz countertops and ample pantry. The award winning owner’s suite is an oasis with its private portal, spa-like bathroom with curbless shower, freestanding tub, dual vanity and capacious walk-in closet which connects to the laundry room. Beyond the main living area is a separate wing offering a large guest suite and a flex-room which can be used as an office, den, or third bedroom. The oversized garage completes the package in this sustainable, low-maintenance, thoughtfully designed home built by the award-winning Arete Homes of Santa Fe.
$259,000
6520 Hoochaneetsa Santa Fe, NM 87083
- Type:
- Single Family
- Sq.Ft.:
- 1,168
- Status:
- Active
- Beds:
- 3
- Lot size:
- 0.14 Acres
- Year built:
- 1974
- Baths:
- 2.00
- MLS#:
- 202401704
- Subdivision:
- Cochiti
ADDITIONAL INFORMATION
$2000 floor allowance. Clean former rental,Across from Community TownHall Center metal roof and TPO
Open House:
Sunday, 11/24 12:00-1:30PM
- Type:
- Single Family
- Sq.Ft.:
- 2,340
- Status:
- Active
- Beds:
- 3
- Lot size:
- 0.55 Acres
- Year built:
- 1957
- Baths:
- 3.00
- MLS#:
- 202401528
ADDITIONAL INFORMATION
This stately mid-century modern / territorial home resides on 0.55 acres in the heart of Santa Fe. The single level residence features a formal living and dining room as well as a cozy den off of the kitchen with a wood burning fireplace. There are French Doors that lead to a delightful, partially covered patio with views to the Sangre de Cristo mountains. Built by Allen Stamm, there are solid oak floors throughout most of the house as well as tile in the kitchen. Thoughtfully located skylights and fabulous mid-century modern window assemblies allow for ample natural light in every room. The home was sited to capture evening sunsets over the treetops and to create livable outdoor entertaining areas on the east side. The generous lot size encourages outdoor activities or add additional structures. With an attached 2 car garage plus a bonus room perfect for an in-home office or expansive mud-room this property is sure to delight.
- Type:
- Condo
- Sq.Ft.:
- 1,048
- Status:
- Active
- Beds:
- 2
- Lot size:
- 0.02 Acres
- Year built:
- 1922
- Baths:
- 1.00
- MLS#:
- 202401530
ADDITIONAL INFORMATION
Nestled in the sought after South Capitol district of Santa Fe, this subterranean unit is all about location and privacy. This precious 2 bedroom, 1 bathroom condo with a bonus loft offers an escape to unwind and cozy up after a day spent on the historic Santa Fe Plaza. A stroll or drive home is picturesque with tree lined streets featuring classic territorial homes with plenty of charm and history. It is the perfect opportunity to live close to the heartbeat of Santa Fe or to invest in a secondary home or an income producing home away from home. *Dues are cumulative and are paid twice yearly. They cover electricity, gas, H20, sewer, garbage, landscaping, common area insurance, management and admin. services. Reserves are assessed based on repairs required and may be collected if funds are needed.
$3,150,000
541 Camino Rancheros Santa Fe, NM 87505
- Type:
- Single Family
- Sq.Ft.:
- 3,112
- Status:
- Active
- Beds:
- 4
- Lot size:
- 0.62 Acres
- Year built:
- 1910
- Baths:
- 5.00
- MLS#:
- 202400700
ADDITIONAL INFORMATION
Within minutes of Canyon Rd, on .62 gated and fully-fenced acres, lies El Jardin Escondido; The Hidden Garden. HOUSE/GUEST HOUSE/STUDIO. With a beautiful recirculating stream, towering trees and mature landscaping, this pueblo revival renovation of an adobe main house, casita and guest house is exceptional in design, craftsmanship and Santa Fe magic. The 2,768 sq. ft. adobe 2 bedroom/2 bathroom main house boasts an elegant living area featuring coved, viga ceilings and French doors leading to a breathtaking front portal. The kitchen is bright and well-appointed, with black granite countertops, a large island featuring an African Mesquite countertop, a 6-burner Wolf range, 2 Bosch dishwashers, and a Subzero refrigerator. Adjacent to the kitchen is a 500-bottle wine cellar and a butler's pantry. The primary suite has high ceilings with vigas, a newly renovated primary bathroom with a large walk-in showing and direst access to the back portal and the upper level of the main house has a cozy den/office area for relaxation or a great home office. There is a detached 848 sq. ft. 1 bed/1 bath guest house, perfect for friends and family. It features a welcoming fireplace, split cedar ceilings, a full kitchen, washer/dryer, and a delightful private patio. Additionally, there is a charming 344 sq. ft. casita with a private entrance and a ¾ bath, providing flexibility for various uses. The property offers a multitude of outdoor living areas, including a beautiful flagstone patio featuring a kiva fireplace and surrounded by lush landscaping, making it a hidden gem within the compound. Within minutes of Canyon Rd, El Jardin Escondido is a gated estate property that offers both seclusion and convenience. It is an Historic Eastside treasure, combining the traditional charm of Santa Fe with modern amenities and a hidden oasis.
- Type:
- Condo
- Sq.Ft.:
- 582
- Status:
- Active
- Beds:
- 1
- Year built:
- 1984
- Baths:
- 1.00
- MLS#:
- 202401148
ADDITIONAL INFORMATION
Super clean and ready to move-in condo in the gated, onsite security, mature landscaped community “The Reserve”. This condo is evaporatively cooled with forced air heating. The bedroom has a custom California Closet and one full bath. The spacious living room has a granite bar pass through to the spotless kitchen. This “penthouse like” property is on the 3rd floor, very quiet and no one is above you! The balcony is a great way to enjoy the fresh air and long views. The Reserves’ amenities include a shared laundry facility, year round heated pool and hot tub, gym and community clubhouse all on 16 park-like acres. Easy commute to Los Alamos and a stone’s throw to the DeVargas mall including fine shopping, dining and grocery stores. You will only have a five-minute drive to the historic plaza and all of the downtown opportunities. Easy to show and virtually staged photos.
$1,150,000
37 PASEO DEL PINON Santa Fe, NM 87508
- Type:
- Single Family-Detached
- Sq.Ft.:
- 3,535
- Status:
- Active
- Beds:
- 4
- Lot size:
- 5.3 Acres
- Year built:
- 1992
- Baths:
- 3.00
- MLS#:
- 1061237
ADDITIONAL INFORMATION
Owner to owner financing available. This beautiful home exudes Serenity from the moment you walk in, featuring exquisite touches throughout such as the living room has vaulted, viga-style ceiling. Bamboo flooring throughout the house. The kitchen features granite sink tops and backsplash. The family room boasts a newly remodeled wood-burning stove area. A separate recreation room that could be turned into a large office space, game room, or in-law quarters. The house sits on 5+ acres of native trees, in a quiet and safe subdivision just 12 minutes from downtown Santa Fe. The outside boasts a pergola covered patio with horno fireplace, and a koi pond that provides a wonderful, relaxed setting to enjoy the tranquil wooded surroundings.
$777,000
11 Calle Festiva Santa Fe, NM 87507
- Type:
- Single Family
- Sq.Ft.:
- 2,200
- Status:
- Active
- Beds:
- 3
- Lot size:
- 0.1 Acres
- Year built:
- 2004
- Baths:
- 3.00
- MLS#:
- 202401399
- Subdivision:
- Aldea De Santa Fe
ADDITIONAL INFORMATION
HGTV house featured in Dreaming in the Desert, Season 22, Episode 11. This is a fantastic home for entertaining with an open-flowing Living, Dining, and Kitchen floor plan. Gorgeous easy care yard with year-round waterfall koi pond next to a large outdoor covered portal for outdoor entertaining and enjoying the day. The beautiful primary suite upstairs has an ensuite bathroom with a walk-in shower, a custom walk-in closet, and a sitting area opening to a sunset-viewing covered veranda with sunshades. The guest room and full bath are adjacent and upstairs as well. The other guest bedroom/ office is located on the main level with a 3/4 bathroom. The double-car garage is spacious, with storage and a workbench. This quiet home is close to the Santa Fe Opera and Santa Fe Plaza. The Aldea neighborhood features trails for walking and running and pickleball courts. Look at this home; it might be just right for you!
- Type:
- Single Family
- Sq.Ft.:
- 1,921
- Status:
- Active
- Beds:
- 4
- Lot size:
- 3.01 Acres
- Year built:
- 1991
- Baths:
- 2.00
- MLS#:
- 202400805
ADDITIONAL INFORMATION
An inviting entryway welcomes you into this light-filled and beautifully maintained home. Enjoy a blend of indoor and outdoor living, with added features like rooftop solar and energy efficiency. Inside, the thoughtfully designed layout seamlessly flows from room to room, offering versatility for entertaining, family time, or a home business. The light-filled living room with a wood stove adjoins a versatile den and dining area. The kitchen features a custom-tiled floor and ample counter space, with an island beneath top-of-the-line skylights. Peek out to the covered porch to watch brilliant sunsets. Down the hall, discover three bedrooms, a custom-tiled bath, and laundry. The primary suite features direct access to the rock garden and a lavish ensuite bathroom. Outside, enjoy 3.2 acres of fenced property, with front and rear courtyard gardens and plenty of open space for flying kites, star-gazing, enjoying pets, or watching the weather change against a backdrop of multiple mountain ranges. Horses are allowed on the property; riders often enjoy riding in the neighborhood or in the historic Cerrillos Hills nearby. An adjoining lot, not included in this listing, can be purchased and is already equipped with utilities. Explore all the ways this home can make your next move your best.
$570,000
4046 Fairly Santa Fe, NM 87507
- Type:
- Single Family
- Sq.Ft.:
- 1,886
- Status:
- Active
- Beds:
- 3
- Lot size:
- 0.11 Acres
- Year built:
- 2024
- Baths:
- 3.00
- MLS#:
- 202401383
ADDITIONAL INFORMATION
Welcome to Miraflores- the newest Homewise community! With six different floor plans to choose from ranging from 1353 square feet to 2196 square feet, there is something for everyone! These beautiful homes are Build Green NM Certified, have tankless hot water heaters, 100% blown in recycled cellulose insulation, low E, double pane windows and include front landscaping hooked up to a low flow irrigation system. All homes are offered in a Southern or Northern style elevation and interior finishes are chosen by the buyer. Lot visits are by appointment only. Model home is located at 5101 Traditions. Model home hours are Tuesday and Thursday 11-5 and Saturday 11-3.
$520,000
4047 Fairly Santa Fe, NM 87507
- Type:
- Single Family
- Sq.Ft.:
- 1,544
- Status:
- Active
- Beds:
- 4
- Lot size:
- 0.12 Acres
- Year built:
- 2024
- Baths:
- 2.00
- MLS#:
- 202401373
ADDITIONAL INFORMATION
Welcome to Miraflores- the newest Homewise community! With six different floor plans to choose from ranging from 1353 square feet to 2196 square feet, there is something for everyone! These beautiful homes are Build Green NM Certified, have tankless hot water heaters, 100% blown in recycled cellulose insulation, low E, double pane windows and include front landscaping hooked up to a low flow irrigation system. All homes are offered in a Southern or Northern style elevation and interior finishes are chosen by the buyer. Lot visits are by appointment only. Model home is located at 5101 Traditions. Model home hours are Tuesday and Thursday 11-5 and Saturday 11-3.
$1,250,000
794 Camino Francisca Santa Fe, NM 87506
- Type:
- Single Family
- Sq.Ft.:
- 2,490
- Status:
- Active
- Beds:
- 3
- Lot size:
- 0.66 Acres
- Year built:
- 2001
- Baths:
- 3.00
- MLS#:
- 202400061
ADDITIONAL INFORMATION
Built with remarkable craftsmanship by Frank Yardman, this elegant, single level residence has lofty ceilings, vigas, and high windows bringing in an abundance of light throughout the house. Enter the spacious great room with stone tiled floors, diamond-finish plaster walls and fireplace, refined lighting, and double French doors opening to the back portal with distant mountain views. There is an effortless flow through the home - the primary suite on the north wing has a cozy kiva fireplace, walk-in closet, soaking tub, and double sink vanity, and the guest bedroom (ensuite) and study/ second bedroom are on the west and south side, creating a nice separation of space. The kitchen has been upgraded with handcrafted and painted cabinets, and contemporary lighting added to the dining area. Steps off the back patio is an expansive yard- an oasis with a hot tub, and entertaining area. A private tranquil setting minutes to town and surrounded with hiking and biking trails, making this a truly exceptional property!


The data relating to real estate for sale on this web site comes in part from the IDX Program of the Southwest Multiple Listing Service Inc., a wholly owned subsidiary of the Greater Albuquerque Association of REALTORS®, Inc. IDX information is provided exclusively for consumers' personal, non-commercial use and may not be used for any purpose other than to identify prospective properties consumers may be interested in purchasing. Copyright 2024 Southwest Multiple Listing Service, Inc.
Santa Fe Real Estate
The median home value in Santa Fe, NM is $649,000. This is higher than the county median home value of $490,000. The national median home value is $338,100. The average price of homes sold in Santa Fe, NM is $649,000. Approximately 55.34% of Santa Fe homes are owned, compared to 31.49% rented, while 13.18% are vacant. Santa Fe real estate listings include condos, townhomes, and single family homes for sale. Commercial properties are also available. If you see a property you’re interested in, contact a Santa Fe real estate agent to arrange a tour today!
Santa Fe, New Mexico has a population of 86,935. Santa Fe is more family-centric than the surrounding county with 24.25% of the households containing married families with children. The county average for households married with children is 23.22%.
The median household income in Santa Fe, New Mexico is $61,990. The median household income for the surrounding county is $64,423 compared to the national median of $69,021. The median age of people living in Santa Fe is 44 years.
Santa Fe Weather
The average high temperature in July is 86.1 degrees, with an average low temperature in January of 18.1 degrees. The average rainfall is approximately 15.1 inches per year, with 26.2 inches of snow per year.
