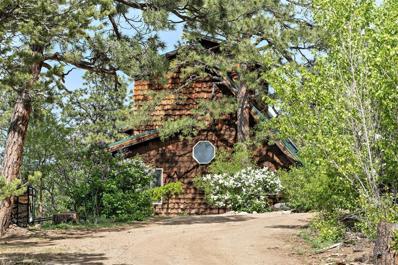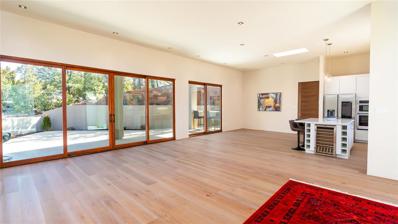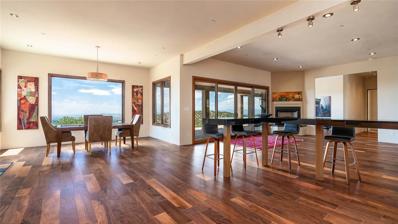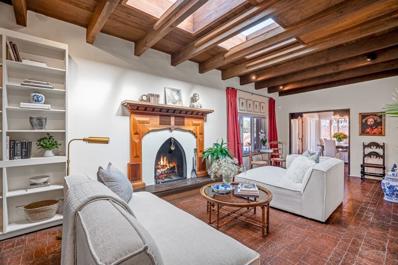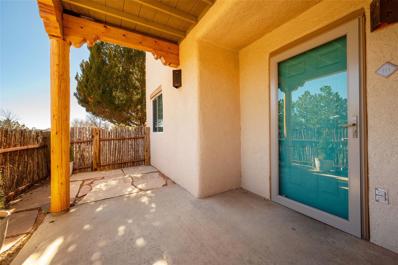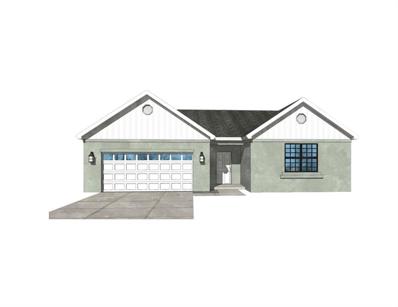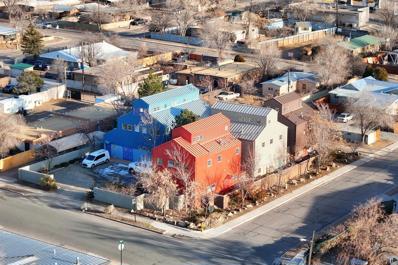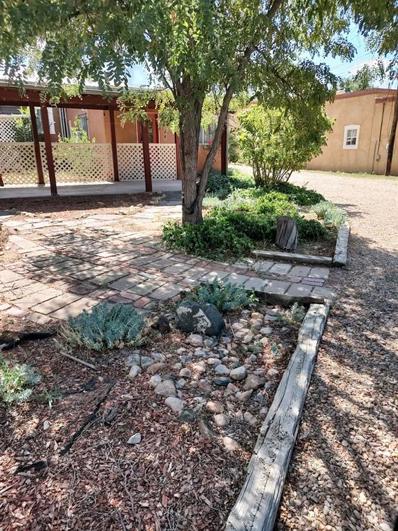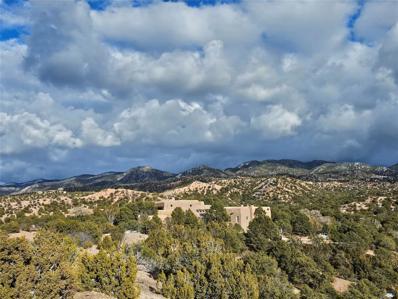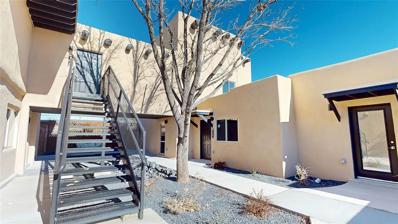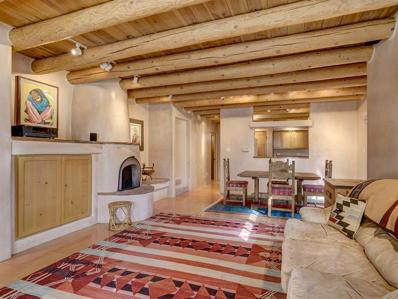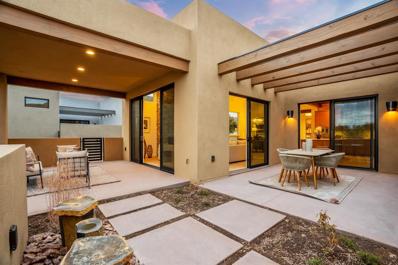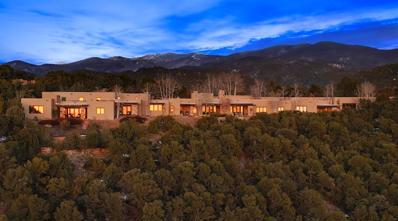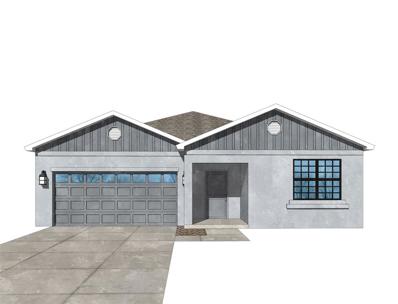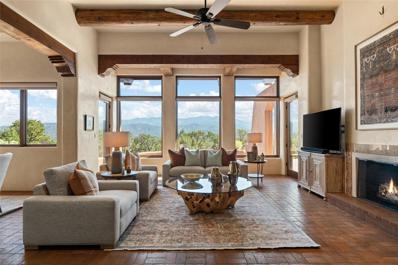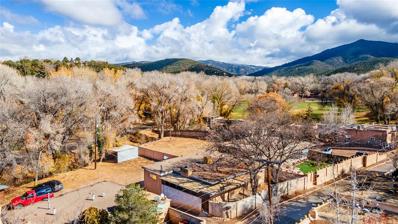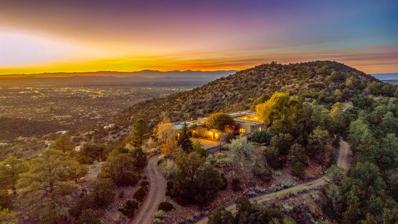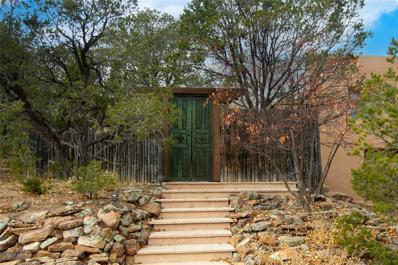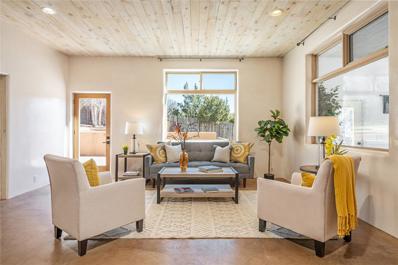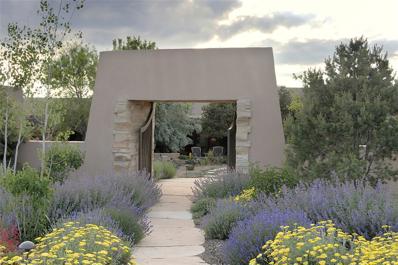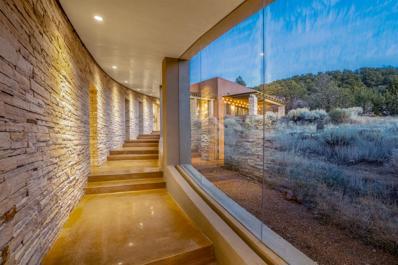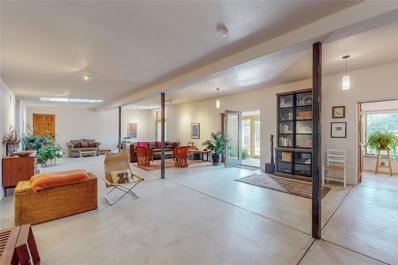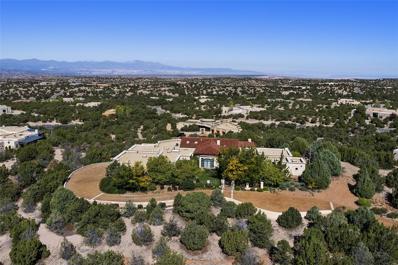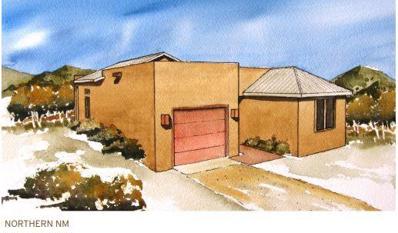Santa Fe NM Homes for Sale
$979,000
106 Overlook Road Santa Fe, NM 87505
- Type:
- Single Family
- Sq.Ft.:
- 4,038
- Status:
- Active
- Beds:
- 4
- Lot size:
- 19.42 Acres
- Year built:
- 1972
- Baths:
- 2.00
- MLS#:
- 202400706
ADDITIONAL INFORMATION
Just off the Old Santa Fe Trail minutes from Museum Hill on 19 plus ponderosa-forested acres this property offers privacy and serenity along with green and distant mountain views. The approximately 4,000 square foot multi-level home features four bedrooms, a dramatic living/dining room, a large den or family room with a view deck, a spa room and two remodeled bathrooms. The remodeled kitchen with marble counter tops, stainless steel appliances, farm sink, soft-close cabinetry and vented exhaust system is a major plus. In addition, the upstairs playroom with climbing wall and game/study area adds versatility and novelty. There is an abundance of natural rock and wood finishes including cherry floors, vigas and split cedar latillas. According to the Santa Fe County Tax Assessor's website the adjacent property immediately to the east consists of 157 privately owned acres and immediately to the east of that are 9253 acres of Forest Service owned land. The active solar features, the wooded location, the large tract of land and the uniqueness of the residence make this property an exciting, one-of-a-kind place to live and enjoy being in Santa Fe.
$1,785,000
112 Valle Sereno Santa Fe, NM 87506
- Type:
- Single Family
- Sq.Ft.:
- 2,638
- Status:
- Active
- Beds:
- 3
- Lot size:
- 1.42 Acres
- Year built:
- 2024
- Baths:
- 4.00
- MLS#:
- 202400701
- Subdivision:
- Monte Sereno
ADDITIONAL INFORMATION
Located just north of Santa Fe in Monte Sereno Subdivision, this brand new home sited on 1.4+/- acres has lots of privacy and a convenient floor plan. The open concept house features high ceilings, 8 foot solid walnut doors, Pella Windows, marble bathrooms, quartz countertops, walk-in closets, ductless AC, and radiant heat throughout. This home is all one level, 3 bedrooms, 4 full bathrooms, 2 separate living room areas, and a 2 car garage. Features large, covered patios with a bar and barbecue area for outdoor dining. The property has exceptional rock work, and landscaping with drip system throughout. Enjoy the peace and quiet of this property, only minutes away from great restaurants, the opera, shopping, and entertainment.
$2,985,000
2704 Buffalo Lane Santa Fe, NM 87501
- Type:
- Single Family
- Sq.Ft.:
- 2,461
- Status:
- Active
- Beds:
- 4
- Lot size:
- 2.8 Acres
- Year built:
- 2023
- Baths:
- 4.00
- MLS#:
- 202400699
ADDITIONAL INFORMATION
Mountain living with stunning views! Minutes from the plaza and ski Santa Fe; hiking and biking trails right out your door. Newly added heated-paved driveway. Two independent contemporary homes with stunning views at the highly desirable gated High Summit subdivision. Main house is 2,461+/- SQF and features 2 bedrooms, 2 full baths, office, and attached 2-car garage. The secondary house is 1,564+\- SQF and features 2 bedrooms and 2full baths. The homes are nestled on a large lot of 2.8 Acres. The open-concept floor plan of both houses presents marble and travertine bathrooms, high ceilings, solid wood floors, 8-foot walnut doors, Pella windows, along with large walk-in closets, ductless AC, and radiant heat throughout. No interior steps, all one level! Both houses have large, covered patios for outdoor dining, and entertaining all while enjoying the vast views and spectacular sunsets. The property has exceptional rock work and landscaping with drip system surrounding both houses. Enjoy the peace and quiet of this property, only minutes away from great restaurants, art galleries, shopping, entertainment and outdoor activities.
$2,550,000
303 Cadiz Road Santa Fe, NM 87505
- Type:
- Single Family
- Sq.Ft.:
- 5,000
- Status:
- Active
- Beds:
- 5
- Lot size:
- 1 Acres
- Year built:
- 1961
- Baths:
- 5.00
- MLS#:
- 202400231
ADDITIONAL INFORMATION
A classic Santa Fe estate in a superior downtown location! Sited on 1 acre with towering trees, this beautifully renovated property with an attached casita has the privacy of a country setting and yet is minutes from downtown. The incredible main house has the rich combination of old world elegance melded with the romance of Southwestern architecture; brick flooring, beamed ceilings, wonderful built-in bookshelves and thresholds with beautifully sculpted corbels. The design of this special home lies in its integration of the exterior and interior spaces; the formal dining room and kitchen are surrounded by wall-to-wall windows and glass doors, displaying a luscious green courtyard with green grass, fruit trees and ivy covered courtyard walls. The kitchen, with its eat-in kitchen atmosphere, reminds one of a French country kitchen with a large island, antiqued backsplash tiling, granite countertops, a 6-burner Electrolux range, a Subzero refrigerator and Electolux stainless steel appliances. Connected to this exceptional kitchen is the combination of a butler’s pantry with an icemaker, an additional sink, exceptional storage and a laundry area; again the centralized location of both allows ease of use and accessibility. On the main level, the 2 guest ensuite bedrooms are separated by a lovely sunroom, providing the two rooms with charm and a touch of nature. The primary suite is the star of the property with custom wall-to-wall bookshelves, a large attached office, multiple dressing areas, closets and a bathroom that would be the envy of any spa. Down a flight of stairs, you’ll find a wonderful family room with a wood burning fireplace and 2 bedrooms that share a Jack and Jill bathroom. Connected to the family room is a 450 sq. ft. casita, perfect for an office, a studio or an au pair. This wonderful Santa Fe home was a participant in the 2017 Behind Adobe Walls tour and, with its sophisticated Southwestern architecture, offers a rarity; a larger estate property that has intimacy and warmth. 303 Cadiz Rd is a hidden downtown gem in a private, rural setting; priceless.
- Type:
- Condo
- Sq.Ft.:
- 950
- Status:
- Active
- Beds:
- 2
- Lot size:
- 0.01 Acres
- Year built:
- 1995
- Baths:
- 2.00
- MLS#:
- 202400608
ADDITIONAL INFORMATION
Discover this charming 2-bedroom, 2-bathroom townhouse nestled in the desirable Dos Santos Complex. Flooded with natural light, this home has a convenient upstairs laundry area adjacent to the bedrooms, separate living room, dinning room and a kitchen with modern stainless steel appliances. Residents of this gated community enjoy amenities such as a dog park, a refreshing saltwater pool for summertime relaxation, a year-round hot tub, and access to a fully-equipped gym. With its proximity to hospitals, grocery stores, gas stations, and major highways including 285/84 and I-25, convenience is at your doorstep. Additional perks include BBQ grills in the common area by the pool and optional designated parking for a nominal fee. Don't miss out on this centrally located gem in the heart of Santa Fe! This property is currently rented at $1900 per month
$611,520
6180 Geo Park Way Santa Fe, NM 87507
- Type:
- Single Family
- Sq.Ft.:
- 1,993
- Status:
- Active
- Beds:
- 3
- Lot size:
- 0.16 Acres
- Year built:
- 2024
- Baths:
- 2.00
- MLS#:
- 202400583
ADDITIONAL INFORMATION
Open, airy 3 bedroom one story in the new community of Geopark. Vaulted ceiling in living room and 9' ceilings throughout. Walk in pantry. Separate laundry room. All bedrooms are spacious. Large back patio off living room with glass sliders. Kitchen has island. 2 car garage. Solid granite in kitchen and baths with 4' backsplash. Wood shelving in all closets with wood rods. Energy efficient LG appliance package includes SS gas range, dishwasher, microwave and SxS refrigerator. Tile floors in entry, kitchen and laundry room in addition to dining area and bathrooms. 2" faux wood blinds. This lovely home is also rated silver level of green efficiency with dual paned windows, energy efficient gas furnace and much more. Come visit the community and meet with Twilight's onsite sales staff to introduce to all the other features this fine home has to offer.
- Type:
- Condo
- Sq.Ft.:
- 2,409
- Status:
- Active
- Beds:
- 2
- Lot size:
- 0.03 Acres
- Year built:
- 2000
- Baths:
- 2.00
- MLS#:
- 202400578
ADDITIONAL INFORMATION
Situated within the confines of the Granaries Compound, the central beige colored structure, meticulously constructed by L.D. Burke III, stands as an expansive live/work condominium boasting C-2 zoning and plenty of potential. Conveniently located near Cerrillos Road and St. Michael’s Drive, the compound offers easy proximity to diverse dining options, shopping hubs, and entertainment venues. The lower level unfolds into a spacious area with well-defined walls, abundant windows, and a lofty ceiling. Featuring large double doors, this versatile space is ideal for artists, craftsmen, or even as a comfortable living area, adaptable to a myriad of uses. Complete with a full bathroom, kitchen, and closet, this level opens up to a charming outdoor patio. Distinctly separated from the lower level, the upper space on the second floor has its own entrance and loft. Equipped with a kitchen featuring full-size appliances, a full bathroom, mechanical room, and closet, this level adds to the functional layout of the condominium. Ascending to the oversized third-floor loft is a journey facilitated by a circular staircase, allowing for an abundance of natural light to cascade through all three levels. Notably, one end of the staircase remains open with a half wall, allowing the light to gently descend to the levels below. The possibilities within this unique space are as expansive as the design itself.
- Type:
- Single Family
- Sq.Ft.:
- 1,949
- Status:
- Active
- Beds:
- 3
- Lot size:
- 0.56 Acres
- Year built:
- 2024
- Baths:
- 2.00
- MLS#:
- 202400389
ADDITIONAL INFORMATION
To be built! New construction on approximately half an acre in Santa Fe! This well appointed home will be ready to welcome it's owners in Spring 2025. This 1950 square foot, 3 bedroom, 2 bathroom house will offer flexibility and affordability. There will be a 2 car garage. No HOA. The large lot gives one a sense of space and the desirable location is close to all Santa Fe has to offer. Images used are are for illustration only. Final product and finishes may vary.
- Type:
- Single Family
- Sq.Ft.:
- 2,380
- Status:
- Active
- Beds:
- 3
- Lot size:
- 0.46 Acres
- Year built:
- 1890
- Baths:
- 2.00
- MLS#:
- 202400296
ADDITIONAL INFORMATION
Explore the allure of this distinguished Santa Fe residence showcasing traditional Northern New Mexico architecture, complete with an attached apartment. Nestled in the coveted Guadalupe District, just moments from the Plaza. This expansive property spans approximately 0.458 acres as indicated on the survey, offering significant potential for additional units. The main house boasts two bedrooms, a full bath, a spacious eat-in kitchen, a welcoming foyer, and an expansive living room adorned with authentic wood flooring. The attached apartment features one bedroom, a full bath, a cozy eat-in kitchen, and a comfortable living area. An Estate Property of remarkable character, this residence is a compelling must-see to truly grasp its unique charm and potential. Do not miss this investment opportunity.
$5,950,000
57 Polmood Farm Santa Fe, NM 87506
- Type:
- Single Family
- Sq.Ft.:
- 4,857
- Status:
- Active
- Beds:
- 5
- Lot size:
- 16.5 Acres
- Year built:
- 1991
- Baths:
- 6.00
- MLS#:
- 202400178
ADDITIONAL INFORMATION
This is your opportunity to own 16.5 acres adjoining hundreds of thousands more of National Forest. Built to achieve the best possible setting for views, privacy and accessibility, this multi-level double gated Estate also has a guest house. Located in Tesuque and within a leisurely 15-minute drive to historic Santa Fe Plaza this is a one-of-a-kind offering. The main house is 4,857 s.f. with 4 bedrooms, 4 baths, formal dining, large eat-in kitchen and casual living room, Great room, library, 6 kiva fireplaces, laundry, ample linen storage, workout room and guest wing with sitting room and oversized 2 car garage. The 922 s.f. detached guest house includes a full kitchen, living room with kiva fireplace, 1 bedroom, 2 baths, one car garage and private portal and patios. There are numerous outdoor living and entertaining spaces for intimate and large gatherings. Seeing is believing that you are so close to all of the amenities of Santa Fe with all of the feeling of the neighboring wilderness.
- Type:
- Condo
- Sq.Ft.:
- 1,369
- Status:
- Active
- Beds:
- 2
- Year built:
- 1950
- Baths:
- 2.00
- MLS#:
- 202400129
ADDITIONAL INFORMATION
Welcome to this stunning 2-bedroom, 2-bath, and loft, condo located at 1705 Paseo De Peralta. This property is now available for sale and offers a wonderful opportunity to own a beautiful home in a prime location. As you step inside, you'll be greeted by an open-concept layout that creates a spacious and inviting atmosphere. The living room boasts high ceilings, allowing for an abundance of natural light to flood the space. It's the perfect spot to relax and unwind after a long day. This recently renovated condo features modern upgrades throughout, including a brand-new tankless water heater that provides convenience and energy efficiency. With 1369 square feet of living space, there is plenty of room to accommodate your lifestyle needs. One of the standout features of this property is the roof deck, offering panoramic views of the surrounding area. It's an ideal space for entertaining guests or simply enjoying a quiet evening under the stars. Conveniently located near the Railyard and various restaurants, you'll have easy access to an array of dining options and entertainment venues. Whether you're looking for a cozy dinner spot or a vibrant nightlife scene, this neighborhood has it all. Don't miss out on this incredible opportunity to own a gorgeous condo in a sought-after location. Schedule your private showing today and experience the best of city living.
- Type:
- Condo
- Sq.Ft.:
- 1,876
- Status:
- Active
- Beds:
- 3
- Lot size:
- 0.05 Acres
- Year built:
- 1996
- Baths:
- 3.00
- MLS#:
- 202400158
ADDITIONAL INFORMATION
LOCATION! LOCATION! LOCATION!!! You will love this fully furnished, turnkey, 3bedroom/3bathroom home in the heart of Downtown Santa Fe! This one owner home boasts a primary suite on the first floor and another primary suite on the second floor. The 3rd bedroom (300 square foot studio) with balcony has a separate entrance and is fully self-sufficient with a 3/4 bath and a kitchenette. This could be easily used as In-Law Quarters or home office. Outside there is plenty of private walled/fenced outdoor space for gardening, outdoor dining, or gatherings. The gorgeous property has tons of authentic Santa Fe style; a wood burning kiva fireplace; tons of vigas; wood plank ceilings; smooth plaster walls; saltillo tile floors; Mexican tile countertops; and solid wood doors. All this is just a few minutes stroll from world class galleries, fine dining, grocery stores, bakeries, bars, schools; and State/City/County offices. Immerse yourself in the rich cultural heritage of Santa Fe, the vibrant local arts scene, and culinary delights just a stones through away. Properties this lovingly maintained in a quiet compound don't come on the market very often! This is not just a home, it's a retreat where memories are crafted and the spirit of Santa Fe comes alive. This is the opportunity you have been waiting for! Priced well below last appraisal!
$1,395,000
9 Valverde Lane Santa Fe, NM 87506
- Type:
- Single Family
- Sq.Ft.:
- 2,495
- Status:
- Active
- Beds:
- 3
- Lot size:
- 0.27 Acres
- Year built:
- 2023
- Baths:
- 3.00
- MLS#:
- 202400065
- Subdivision:
- Las Campanas
ADDITIONAL INFORMATION
JUST COMPLETED NEW CONSTRUCTION! Valverde’s exquisite Sunset floor plan, at 2495 SF is a seamless blend of Pueblo Revival and Contemporary styles. Situated on a golf course lot on the 10th fairway of Sunset Course, you’ll enjoy great views and 3 outdoor living areas, including a trellis-covered courtyard patio. Inside, you’ll find a chef’s dream kitchen with stainless steel Viking appliances, quartz countertops, solid wood cabinets, large pantry, all merging elegantly into dining and living areas with a large gas fireplace. The award-winning primary bedroom suite has its own portal, walk-in closet, and bathroom with a curbless shower, large freestanding tub, and dual sinks. A shared bathroom connects two additional bedrooms/office. A landscape package is included with a lovely water feature and still could be expanded to include a fire pit and an outdoor kitchen/BBQ. HOA fees include road and common area maintenance, 24-hour roaming security, and 24-hour EMTs on site. Membership to The Club at Las Campanas is optional. Club amenities include indoor and outdoor swimming.
$7,500,000
1432 Old Sunset Santa Fe, NM 87501
- Type:
- Single Family
- Sq.Ft.:
- 11,450
- Status:
- Active
- Beds:
- 4
- Lot size:
- 3.41 Acres
- Year built:
- 2004
- Baths:
- 6.00
- MLS#:
- 202342222
ADDITIONAL INFORMATION
This architectural gem is not just a home; it's an experience, blending classic Santa Fe charm & modern luxury to captivate your senses & soothe your soul. This exquisite adobe home is perfect for a relaxing evening or hosting an elegant event. It sprawls across 3.46 hilltop acres in the Sangre de Cristo foothills, overlooking historic Santa Fe & the Jemez mountains to the west. Designed by Michael Bauer & built by Wolf, it’s situated to take full advantage of New Mexico’s spectacular sunsets & views to the west! Located in The Summit, an exclusive gated community just 10 mins from the Plaza’s world class restaurants/galleries on the way up to the Santa Fe Ski Basin (~20 mins), only 3 mins to 10K Waves, 5 mins to Dale Ball Trailhead, 20 mins to Santa Fe Opera & Tesuque Casino. Sophisticated yet inviting, each room is a masterpiece, blending organic textures w/ flagstone floors, unique ceilings, 11 fireplaces, walls of glass & stone. Soft light dances thru interior atriums, bringing in whispering sounds of water & grounding energy of nature. Thoughtful design & the finest premium hardware, fixtures, & appliances, natural materials, & special touches create a home that’s as beautiful as it is durable & functional. 3 wings unfold from the heart of the home: Owner's retreat offers 2 view-inspired offices, dual spa-like bathrooms w/ extraordinary closets, convenient coffee bar, spacious exercise gym w/ indoor Swimex pool, + intimate patio w/ hot tub & fireplace where relaxation awaits! Secondary bedroom wing has a sitting area between 2 en-suite bedrooms, each w/ kiva fireplace & patio/views! The 1BR/1Bath guest casita contains kitchen, living area, fireplace, laundry, patio/views, & private access. Mini-split cooling & radiant heating throughout, including 3 car garage, brick driveway, & entrance stairway. Owner invested $1M+ in updates over last 3 yrs, incl new roof. This is a rare opportunity to own an extraordinary piece of Santa Fe magic! Come experience it soon!
- Type:
- Single Family
- Sq.Ft.:
- 1,687
- Status:
- Active
- Beds:
- 3
- Lot size:
- 0.16 Acres
- Year built:
- 2024
- Baths:
- 2.00
- MLS#:
- 202342129
ADDITIONAL INFORMATION
Photo is a rendering of home. This spacious one story with three bedrooms, 2 baths, and 2 car garage is located in the newly developed community of Geo Park which is conveniently located close to restaurants, grocery stores and services. The shopping mall is a three minute drive. The community is close to Cerrillos Rd and a few minute drive to 599 for an easy commute to Los Alamos. Amenities on this new home include granite countertops in the kitchen and baths with a 4" backsplash, ceramic tile surrounds in owner's suite bathroom, 95% efficiency tankless water heater, energy efficient appliances and a programmable thermostat. The home is Silver level green efficiency. Guest bath has steel tub. Owner's bath has separate tub and shower. 9' ceilings throughout. Covered patio off living room. Living room has vaulted ceiling. Separate laundry room. Come out and take a look at all this home has to offer.
$1,750,000
2921 Aspen View Santa Fe, NM 87506
- Type:
- Single Family
- Sq.Ft.:
- 2,501
- Status:
- Active
- Beds:
- 2
- Lot size:
- 2.35 Acres
- Year built:
- 2012
- Baths:
- 3.00
- MLS#:
- 202341603
- Subdivision:
- Monte Sereno
ADDITIONAL INFORMATION
Located just north of Santa Fe in Monte Sereno, this home sits behind a gate that serves just a few other homes. With outstanding views of the Sangre de Cristo Mountains as the focal point, the future owners will enjoy a meticulously maintained and perfectly proportioned home. Sited on 2.3 acres there is plenty of privacy yet the location still lends itself to community with the neighbors. Presented in a traditional Pueblo Style, the living areas with brick floors and diamond plaster finished walls are open and grand yet comfortable. The primary suite and guest suite are located on opposite ends of the home. A small office/study/TV room provides flex space. Recent upgrades by this owner include the addition of radiant in floor cooling, whole house automation (Control 4), custom bathroom doors from La Puerta, new window coverings, and recent roof maintenance which comes with a transferable 2 year warranty. Enjoy the large covered east facing portal with a natural gas fire pit and hot tub located nearby. With the exception of 2 steps in from the garage, this home is all one level.
$990,000
925 Canyon Road Santa Fe, NM 87501
- Type:
- Single Family
- Sq.Ft.:
- 1,558
- Status:
- Active
- Beds:
- 3
- Lot size:
- 0.2 Acres
- Year built:
- 1957
- Baths:
- 1.00
- MLS#:
- 202341914
ADDITIONAL INFORMATION
CALLING ALL INVESTORS!! Huge opportunity on Canyon Road. This is part of a family compound and has never been on the market. This property has so many possibilities. It has nearly 60' of Riverfront and is Zoned RAC (Residential Arts and Crafts). Possibility for a casita to be built at the back of the lot, by the Santa Fe River. Walkable to the many Galleries and Restaurants, we love to visit on Canyon Road, and is close to Patrick Smith Park. Never been on the market and is part of a family compound. This property is in the Historic District and is Non-Contributing. The main home is 1558 sf and has a full unfinished basement with exposed adobe and rock. Come check out all of the opportunities available on this beautiful riverfront property.
$3,300,000
243 Double Arrow Road Santa Fe, NM 87505
- Type:
- Single Family
- Sq.Ft.:
- 6,176
- Status:
- Active
- Beds:
- 3
- Lot size:
- 5.06 Acres
- Year built:
- 2000
- Baths:
- 4.00
- MLS#:
- 202341602
ADDITIONAL INFORMATION
Perched on a ridgetop living amongst nature is an extraordinary residence with spectacular views of mountains, sunsets and city lights; a nurturing place to call home. Most every room opens to lovely outdoor spaces and grand portals. As you enter the 3 bedroom, 3 1/2 bath home, you are greeted by a courtyard accented with a tiered fountain, surrounded with glass walls on three sides. Opening to the 100-foot veranda with a Kiva fireplace and magnificent views is the gourmet kitchen including a large island, high-end appliances, huge pantry with floor to ceiling shelves and an additional Kiva fireplace. The living/dining room features unique architecture alongside soaring ceilings, expansive beams and one of three dramatic stone fireplaces. A library or potential 4th bedroom/private office/flex-space also connects with the veranda and shares the views as does the primary bedroom suite encompassing an impressive dressing room with custom, built-in closets and shelving, private yard, and a large ensuite bath with jetted tub and separate steam shower. Special custom designed woodwork enhances the living space throughout. Two additional bedrooms, separately situated, have their own Kiva fireplaces and ensuite baths. In-floor radiant heat provides winter warmth and numerous ceiling mini-splits heat in the winter and cool in the summer. A three-car attached, direct-entry garage also holds the workings for a large solar panel system. The entire exterior is beautifully landscaped and provides many spots for restful contemplation. A true masterpiece property.
$2,250,000
870 Paseo de Don Carlos Santa Fe, NM 87501
- Type:
- Single Family
- Sq.Ft.:
- 3,254
- Status:
- Active
- Beds:
- 4
- Lot size:
- 0.42 Acres
- Year built:
- 1995
- Baths:
- 5.00
- MLS#:
- 202341897
ADDITIONAL INFORMATION
HIDDEN GEM IN THE OUTSTANDING EL CANON NEIGHBORHOOD - 4 BED 5 BATH 2 CARG - On a cul-de-sac tucked into the ridge top of a private canyon enclave in the upper east heights of the Cerro Gordo + Upper Canyon Road corridor, this 4 Bed, 5 Bath home boasts beautiful north east views of the Sangre de Cristos foothills and the Jemez Mountains. Designed by Robert Nestor the pueblo architecture and regional style make you feel right at home with the natural surroundings. This home is a true nest high in the foothills. A beautiful and dramatic entry features a calming fountain. Large vigas and beautiful decking, latillas, and split cedar grace the ceilings. Floor to ceiling glass doors on either side of the great room open this home up to the sky. With 4 bedrooms featuring en suite baths, this is a great home for hosting family or friends. This home has a wonderful layout with great separation of guest rooms from the main suite. One of the bedrooms is wonderfully situated to double as an office and home gym. Mature trees and tiered rock garden beds make for privacy and a wonderful outdoor experience. Traditional Talavera tile kitchen and baths bring warmth and craft to this pueblo charmer. The kitchen is complete with breakfast nook, desk center, large kitchen island, hardwood cabinetry and walk-through pantry. The outdoor covered portal overlooking the hillsides is perfect for morning coffee or grilling dinner. Saltillo floors, skylights, and wood burning fireplaces bring comfort and brightness. A wonderfully handmade New Mexican tin chandeliers and sconce enhance the entry and guest wing. Sandstone patio and garden paths merge beautifully with the landscape, and a hot tub deck provides relaxation for soaking in the sun. While providing great privacy this home is only a short drive through the beautiful canyon into town and makes daily outings easy and pleasant. Don't miss the chance to own this slice of traditional pueblo living with views on the eastside!
Open House:
Saturday, 11/23 11:00-2:00PM
- Type:
- Single Family
- Sq.Ft.:
- 3,172
- Status:
- Active
- Beds:
- 4
- Lot size:
- 1.66 Acres
- Year built:
- 2005
- Baths:
- 4.00
- MLS#:
- 202341282
ADDITIONAL INFORMATION
Bright, beautiful oasis in the historic Chupadero Valley, tucked away on the Rio Chupadero with water rights. Only 20 minutes from Downtown Santa Fe, decompress after a long day while driving home through some of the most breathtaking scenery Northern NM has to offer. This stunning property offers a feeling of remoteness just a few short miles from the luxurious Four Seasons Resort at Rancho Encantado, a ten minute drive from Tesuque Village Market, and twenty gorgeous minutes to the Santa Fe Plaza. The spacious 3 bed, 3 full bath main home with flex space rests on a picturesque 1.66 acres, perfect for those wanting privacy and space for horses or other livestock. Its own private well, water rights for the acequia, and a large septic system provide self sufficiency with potential for growth. Artists and entertainers will love the available outbuildings: a studio apartment with full bath and a detached garage that has begun the transformation into a second finished studio or additional living space. Enjoy the scenic landscape from generous patios and airy living areas that are a dream for entertaining, and a large balcony overlooking this pastoral property. Feel inspired by the splendid views while enjoying fine finishes including diamond plaster walls, hardwood ceilings, and hardwood and polished concrete floors. The interior doors have been repaired and freshly painted. This home runs efficiently with a brand new Navien boiler, radiant heating, a pitched metal roof, and a mini split in the casita. This peaceful haven is a dream for those that love big open spaces both inside and out. Experience it in person today!
$4,950,000
5 Penasco Circle Santa Fe, NM 87506
Open House:
Sunday, 11/24 1:00-3:00PM
- Type:
- Single Family
- Sq.Ft.:
- 10,354
- Status:
- Active
- Beds:
- 4
- Lot size:
- 2.2 Acres
- Year built:
- 2004
- Baths:
- 7.00
- MLS#:
- 202341273
ADDITIONAL INFORMATION
Constructed of solid adobe, this magnificent four-bedroom, 10,354-square-foot estate is an opulent oasis in the renowned community of Las Campanas. Luxurious details and amenities abound: plaster walls, 11 fireplaces, a central vacuum system, remote-controlled window shades, an indoor-outdoor sound system, and hand-adzed wood and upholstered leather doors. Highlights include a living room with a custom-designed fireplace and glass sconces hand-blown by artist Duane Dahl; a kiva-inspired dining room with sturdy reclaimed posts and stacked ceiling vigas; a media room with surround sound; and a kitchen with a butler’s pantry, two dishwashers and sinks, a six-burner Dacor range, warming drawers, three ovens, and a walk-in pantry. The oversized master suite has two marble baths with custom-designed cantilevered cabinetry and a shared garden. Each of the two guest suites includes a custom closet and a private porch. Artists and professionals will appreciate the office and craft suite, which has a separate entrance. Portales with automatic sunshades, patios, and a rooftop deck are perfect for entertaining and enjoying majestic sunsets. The property also offers a heated two-car garage, two porte cochères, two circular driveways, and extensive parking. The superior amenities of Las Campanas include two Jack Nicklaus Signature golf courses, an equestrian center, indoor and outdoor swimming pools, tennis courts, a fitness center, a spa, and a clubhouse offering casual and fine dining.
- Type:
- Single Family
- Sq.Ft.:
- 6,353
- Status:
- Active
- Beds:
- 6
- Lot size:
- 2.37 Acres
- Year built:
- 1997
- Baths:
- 5.00
- MLS#:
- 202341540
- Subdivision:
- Eastside Histor
ADDITIONAL INFORMATION
This exquisite contemporary Pueblo-style residence boasts six bedrooms, 4.5 baths, and is set in the historic Eastside, offering breathtaking vistas of mountains and the natural surroundings. Crafted by the esteemed Wurzburger Architects, this home is ingeniously designed to make the most of its expansive 2.3+ acre site. Its distinctive curved layout features expansive walls of windows and natural stone, seamlessly connecting public and private spaces, all while providing panoramic views of New Mexico's daytime skies and the city lights that twinkle at night. Within, you'll find a grand formal living room, a cozy media room, and a well-appointed library/den. The gourmet kitchen is a chef's dream, adorned with light wood cabinetry and brick flooring. It features a built-in hutch, a Viking 6-burner and griddle range with dual ovens, an additional built-in convection oven, a Sub-Zero refrigerator, a central island, a comfortable dining area for six with built-in banco seating, and a generously sized walk-in pantry. The master and guest bedrooms are thoughtfully situated in separate wings of the home. Additionally, there is a spacious 1,137+ sq. ft. guesthouse, which includes two distinct living areas, a full kitchen, two bedrooms, one bathroom, and its own garage. Outdoor enthusiasts will relish the 50-foot lap pool, inviting hot tub, and a charming portal for al fresco dining, and a recently constructed wine cellar. The property is equipped with a Solar Photovoltaic grid-tied system. Perfectly located, this residence is just a stone's throw away from Museum Hill, St. John's College, Atalaya, Dale Ball Trailheads, Canyon Road, and The Santa Fe Plaza, offering an exceptional living experience in this enchanting locale.
- Type:
- Single Family
- Sq.Ft.:
- 3,184
- Status:
- Active
- Beds:
- 2
- Lot size:
- 0.61 Acres
- Year built:
- 1984
- Baths:
- 2.00
- MLS#:
- 202341357
ADDITIONAL INFORMATION
Beautiful home in a historic River Valley! Rarely does an opportunity come along to enjoy living in the heart of the La Cienega Valley, a community that dates back to the original 1598 El Camino Real. This home is nestled among majestic cottonwood trees, vineyards, and grand escarpments of granite hills. You will call the Traditional Village of La Cienega home and enjoy being just steps away from Las Golondrinas, Ojo Santa Fe, and Petroglyph State Park. Easy access to Santa Fe and 1-25 make this an excellent location for driving to Los Alamos, Albuquerque, and airports. This Robert Zachary architecture concept creates a charming home that has been lovingly remodeled to include wood, tile, and brick floors. Adobe and frame construction with an accent of clerestory gives the interior a warm ambiance. Two en suite bedrooms - one having an expansive flex room potential to be a spacious second living area, artist/craftsman studio, or anything you imagine. A third flex space could be bedroom, home office, study, media or anything you desire to make this comfortable retreat truly yours. The kitchen and living areas are light and bright. And then there are the outdoor spaces that will inspire and relax you. A direct access climate room could quickly house your wine collection and garden yield, a well-constructed all season chicken condo is ready for your brood! The property has a private, electric gated entrance, and upon arriving, you will say Home!
$2,500,000
73 Sundance Drive Santa Fe, NM 87506
- Type:
- Single Family
- Sq.Ft.:
- 4,450
- Status:
- Active
- Beds:
- 4
- Lot size:
- 2.59 Acres
- Year built:
- 2003
- Baths:
- 5.00
- MLS#:
- 202341055
ADDITIONAL INFORMATION
Elevated above the world, Sundance Estates offers a unique retreat with breathtaking, unending views of the Sangre and Jemez Mountain ranges. This 4450-square-foot main house, an embodiment of European style, welcomes you with open arms to a world of refined living and natural beauty. With its classic European design and meticulous craftsmanship, this estate is a masterpiece of timeless elegance that exudes sophistication at every turn. Step inside to discover high trussed ceilings and architecturally coved halls that impart an air of grandeur, creating a sense of space and openness. The great room boasts a grand fireplace to enjoy. The gourmand kitchen is a chef's dream, with premium appliances and exquisite finishes, perfect for culinary creation and entertaining. The spacious primary suite is a haven of relaxation with its private views and a luxurious spa-like bathroom, where you can unwind in style. On the opposite side of the house are two guest rooms that are both ensuite, offering privacy and direct access to outdoor spaces and a charming courtyard. The 550-square-foot connected casita with kitchenette has its own entrance, providing a self-contained spot for guests or extended family. On the 2.5 acres embrace the warmth of outdoor fireplaces, perfect for cozy evenings and entertaining and seamless outdoor/indoor living Relax in the stone jacuzzi amidst lush gardens adorned with multiple rose bushes and fountains, creating an atmosphere of serenity and charm. A heated three-car garage ensures convenience and comfort in all seasons. The gated drive ensures your peace of mind and protects your sanctuary from the outside world. 73 Sundance is more than just a property; it's a lifestyle. Discover the pinnacle of Santa Fe living. Schedule your private tour today and let this estate captivate you.
$455,000
4034 Fairly Santa Fe, NM 87507
- Type:
- Single Family
- Sq.Ft.:
- 1,353
- Status:
- Active
- Beds:
- 3
- Lot size:
- 0.11 Acres
- Year built:
- 2024
- Baths:
- 2.00
- MLS#:
- 202341268
ADDITIONAL INFORMATION
Welcome to Miraflores- the newest Homewise community! With six different floor plans to choose from ranging from 1353 square feet to 2196 square feet, there is something for everyone! These beautiful homes are Build Green NM Certified, have tankless hot water heaters, 100% blown in recycled cellulose insulation, low E, double pane windows and include front landscaping hooked up to a low flow irrigation system. All homes are offered in a Southern or Northern style elevation and interior finishes are chosen by the buyer. Lot visits are by appointment only. Model home is located at 5101 Traditions. Model home hours are Tuesday and Thursday 11-5 and Saturday 11-3.

Santa Fe Real Estate
The median home value in Santa Fe, NM is $649,000. This is higher than the county median home value of $490,000. The national median home value is $338,100. The average price of homes sold in Santa Fe, NM is $649,000. Approximately 55.34% of Santa Fe homes are owned, compared to 31.49% rented, while 13.18% are vacant. Santa Fe real estate listings include condos, townhomes, and single family homes for sale. Commercial properties are also available. If you see a property you’re interested in, contact a Santa Fe real estate agent to arrange a tour today!
Santa Fe, New Mexico has a population of 86,935. Santa Fe is more family-centric than the surrounding county with 24.25% of the households containing married families with children. The county average for households married with children is 23.22%.
The median household income in Santa Fe, New Mexico is $61,990. The median household income for the surrounding county is $64,423 compared to the national median of $69,021. The median age of people living in Santa Fe is 44 years.
Santa Fe Weather
The average high temperature in July is 86.1 degrees, with an average low temperature in January of 18.1 degrees. The average rainfall is approximately 15.1 inches per year, with 26.2 inches of snow per year.
