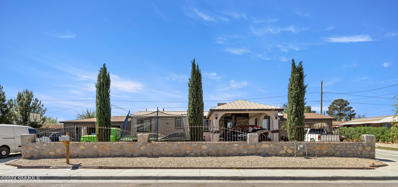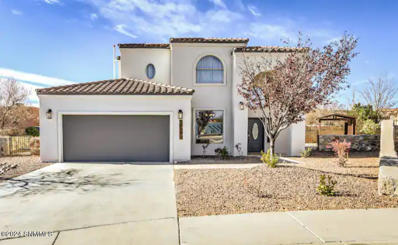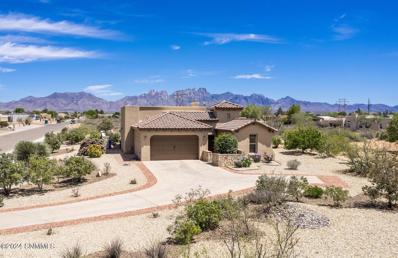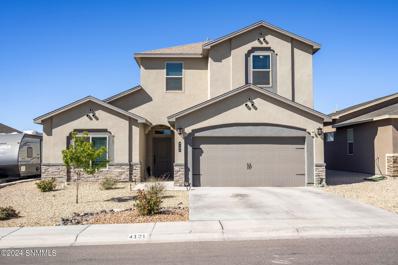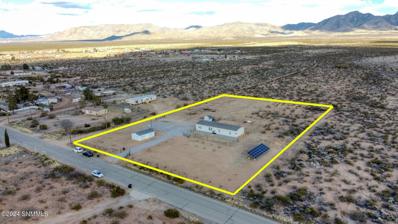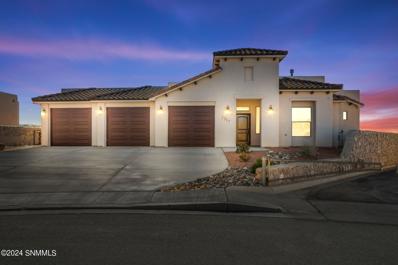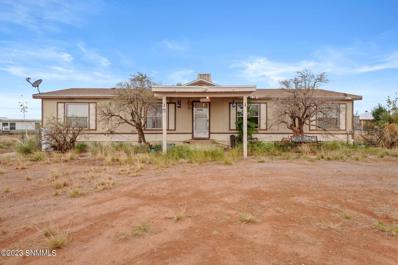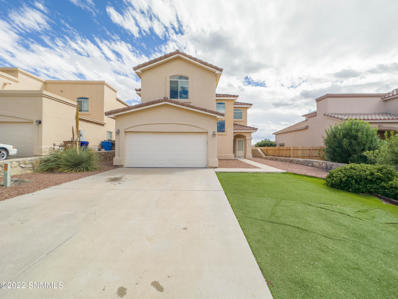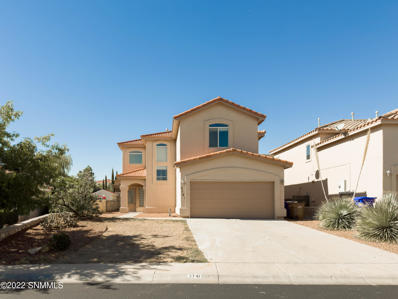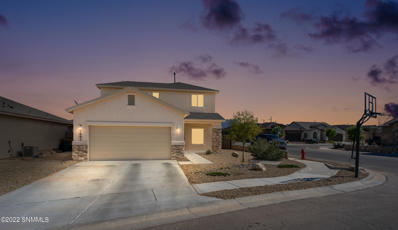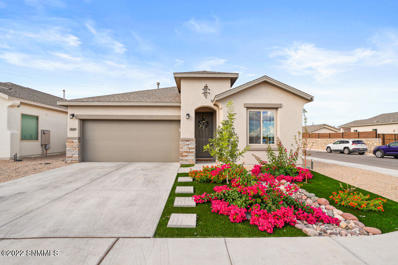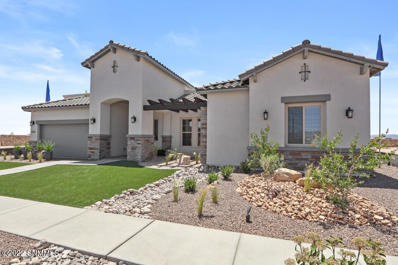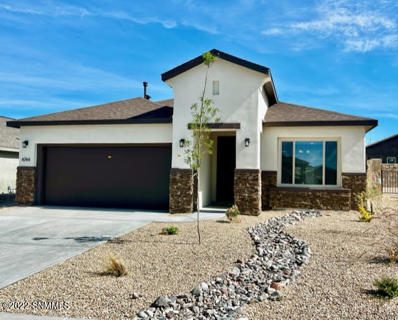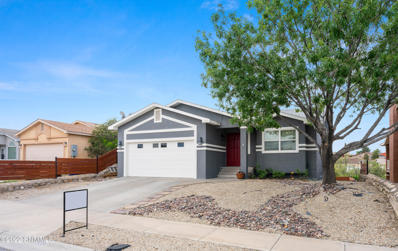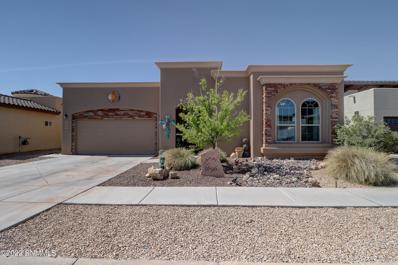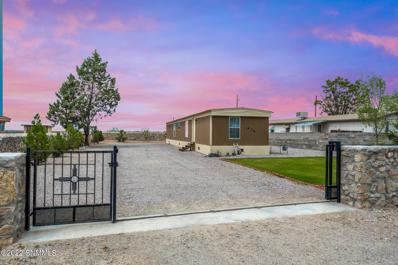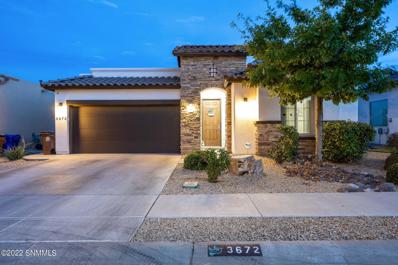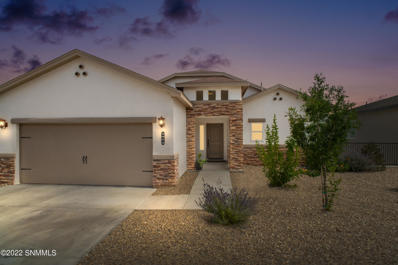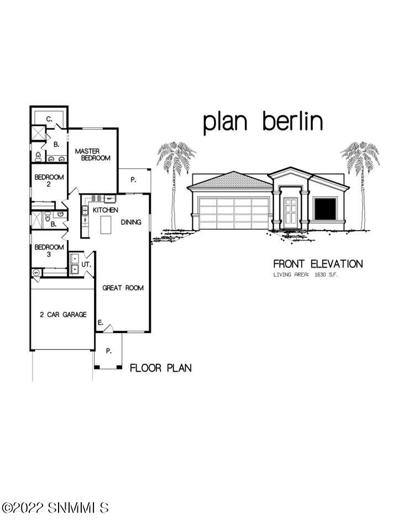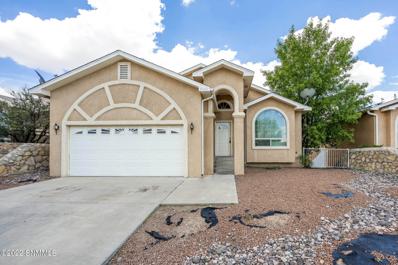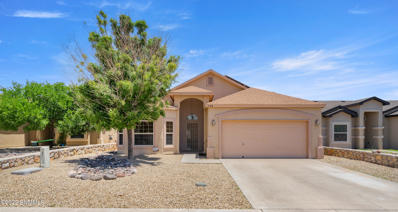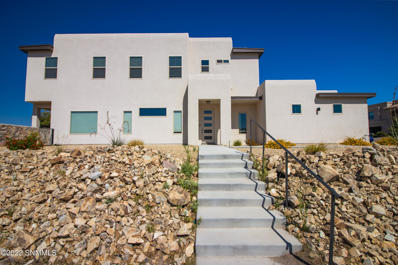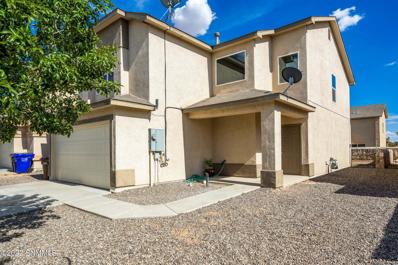Las Cruces NM Homes for Sale
- Type:
- Single Family
- Sq.Ft.:
- 1,330
- Status:
- Active
- Beds:
- 2
- Lot size:
- 0.37 Acres
- Year built:
- 1979
- Baths:
- 2.00
- MLS#:
- 2401315
- Subdivision:
- N/a
ADDITIONAL INFORMATION
Nestled on .34 acres of serene landscape, this beautiful 2-bedroom home offers the perfect blend of comfort and potential. Boasting not only a full bathroom but also a convenient 3/4 bathroom, along with a versatile flex room, this residence provides ample space for your lifestyle needs. With an open floor concept, you can entertain family & friends while cooking a delicious meal. Venture outdoors to experience the true essence of this property. The covered front porch beckons you to unwind and savor breathtaking views of the majestic Organ Mountains. Fully mature trees, oleanders, and bushes surround the property. A detached garage and shed, both equipped with electricity, present endless possibilities for customization. Whether you envision a workshop or studio the choice is yours to make this space uniquely your own.Easy access to HWY70, WSMR; near stores & restaurants.
- Type:
- Manufactured Home
- Sq.Ft.:
- 1,456
- Status:
- Active
- Beds:
- 3
- Lot size:
- 0.26 Acres
- Year built:
- 1994
- Baths:
- 2.00
- MLS#:
- 2401281
- Subdivision:
- Mesa Development Subd
ADDITIONAL INFORMATION
Walk into your new home with a large front patio and spacious front yard. This beautiful home is a 3 bed and 2 baths that comes with plenty of space for vehicles with a 2 car garage AND carport. The kitchen features white cabinets and beautiful granite countertops. Tile is laid out throughout the kitchen, the living area and different bedrooms. Don't miss out on this one!
- Type:
- Single Family
- Sq.Ft.:
- 1,866
- Status:
- Active
- Beds:
- 3
- Lot size:
- 0.18 Acres
- Year built:
- 2007
- Baths:
- 3.00
- MLS#:
- 2401212
- Subdivision:
- Las Palmas Subdivision
ADDITIONAL INFORMATION
Stop by and check out this renovated 3 bedroom 2.5 bathroom home in the Las Palmas Subdivision before it is gone. This lovely home is tucked away in the back of a cul-de-sac with views of the Organ Mountains. Home has an additional bonus room upstairs that can be converted to a 4th bedroom if needed (it already has a closet). Downstairs features tile throughout, open eat-in kitchen, a 1/2 bathroom, fireplace in the living room, separate dining room, all stainless steel appliance included but not warranted (fridge included), and granite countertops. Upstairs you will find hardwood flooring, 3 bedrooms, another 2 bathrooms, tile in the bathrooms, granite countertops, the bonus room/flex room, and an outdoor balcony off of the main bedroom. The backyard was made for entertainment with a small basketball court, large covered patio, fire-pit, covered BBQ area, and xeriscape landscaping for easy maintenance. Close to shopping, restaurants, medical facilities and highways.
- Type:
- Single Family
- Sq.Ft.:
- 2,071
- Status:
- Active
- Beds:
- 3
- Lot size:
- 1.03 Acres
- Year built:
- 2015
- Baths:
- 2.00
- MLS#:
- 2401165
- Subdivision:
- Dos Suenos Estates
ADDITIONAL INFORMATION
First time to be on the market. Custom Design throughout with plenty of room with amazing unobstructed views on 1 acre. This 3 bedroom, 1.75 bathroom built in 2015 is a Tuscan inspired theme that is very energy efficient and boasting unparalleled luxury and convenience. Unmatched detail of travertine pinwheel design flooring, to art niches to display your favorite art, Excellent for entertaining with an open floor plan and eastern facing views you can cook on the outdoor grill with two sitting areas in the covered loggia in the backyard. The wine refrigerator in the gourmet kitchen gives precedence to the wine connoisseur. The kitchen has an island and counter area for abundant counter space and a filtered water system. There's a walk-in, large shower larger than the usual that is like a spa experience. Granite counter tops in all sink areas including the laundry room. This is more than just a home; it's a sanctuary of modern luxury and comfort.
- Type:
- Single Family
- Sq.Ft.:
- 2,406
- Status:
- Active
- Beds:
- 4
- Lot size:
- 0.14 Acres
- Year built:
- 2022
- Baths:
- 3.00
- MLS#:
- 2400910
- Subdivision:
- Rincon Hills Phase 1
ADDITIONAL INFORMATION
Immerse yourself in luxury living in this exquisite 4 bedroom, 3 bathroom house featuring tall ceilings and an open floor plan that creates a spacious living area. The home boasts a generous dining area flooded with natural light, perfect for entertaining guests. Indulge your culinary skills in the gourmet kitchen equipped with a farm sink for added charm, granite counter tops, beautiful backsplash and large island. The primary bedroom and a guest suite are located downstairs. Enjoy oversized laundry room with custom cabinets with ample storage that may be shared as a mudroom. Enjoy the covered back porch and take in the breathtaking views of the extended backyard, enhanced by several upgrades for your enjoyment. Located in a serene neighborhood, this property offers a peaceful retreat while still providing quick access to local restaurants and shopping destinations. Experience the perfect blend of elegance and convenience in this exceptional residence.
- Type:
- Single Family
- Sq.Ft.:
- 2,127
- Status:
- Active
- Beds:
- 4
- Lot size:
- 0.15 Acres
- Year built:
- 2020
- Baths:
- 3.00
- MLS#:
- 2400468
- Subdivision:
- Metro Verde South Phase 2d
ADDITIONAL INFORMATION
$5,000 Buyer incentive!!! Motivated Seller!! Enjoy this incredible Home Boasting 2,127 square feet of living, 4 Bedrooms, 2.5 Bathrooms, designed in 2020 with tons of upgrades. Inside this Spanish colonial style home you'll find amazing warm colors, arches, textured walls and natural wood cabinets finished off with large durable wood look tile throughout out the home and NO carpet. The primary suite includes an Arizona brand shower door, granite countertops, a modern jetted tub and an elegant tray ceiling accented with two tones of paint. Enjoy fans in every room, Sky lights properly placed throughout the home and a Nest energy efficient thermostat. Cook your feast in the amazing Gourmet Kitchen complete with a 5 burner cooktop vented with a stainless steel hood vent and built in kitchen appliances. You'll appreciate the large back yard complete with a pergola, cooking area, side gate access, an installed 6 KW Solar System on the roof and an insulated 10X10 Shed with 220v outlets suited for any project.
- Type:
- Manufactured Home
- Sq.Ft.:
- 2,016
- Status:
- Active
- Beds:
- 4
- Lot size:
- 3 Acres
- Year built:
- 2021
- Baths:
- 3.00
- MLS#:
- 2400352
- Subdivision:
- N/a
ADDITIONAL INFORMATION
This home is a DREAM home for a BIG Family with room to roam with 2016 square feet and 3 acres! It has 4 bedrooms, 3 full baths, and 2 living areas. Complete with 2 workshops (16X30 and 10X10-2 story), both shops are heated and have A/C (split units). RV pad comes with an amp plug in. 28 solar panels that were installed in 2022 ($63, 000). Home and property are completely fenced w/ 2 entry and exit gates. Plus, numerous fruit bearing and pine trees. The fabulous mountain and valley view's are part of the dream too! Also comes with security system and cameras! Call the listing broker to see this great property today!
- Type:
- Single Family
- Sq.Ft.:
- 2,220
- Status:
- Active
- Beds:
- 4
- Lot size:
- 0.2 Acres
- Year built:
- 2023
- Baths:
- 3.00
- MLS#:
- 2400158
- Subdivision:
- Stone Gate Subdivision
ADDITIONAL INFORMATION
Absolutely exquisite custom home in the Stone Gate Subdivision off N Roadrunner & Settlers Pass. The attention to detail with the high end features is top notch. The 4 bedroom, 2.5 bath home has an oversized 3 car garage equip with a tankless water heater, water softener & water filtration system. The living room is adorned w/ vigas, a 4 panel glass slider door that lets in an abundance of natural light, as well as a beautiful tiled gas fireplace. It's open to the kitchen which features a beautiful 2 tier island with center sink. The 5 burner gas stove top has drawers below it and a beautiful pot filler and the most beautiful tiled exhaust vent hood above it. Tile flooring throughout the home. The owners suite is large with a tray ceiling, fan & arched doorway into the bathroom which has a soaking tub and an incredibly gorgeous shower & double vanity. The full guest bathroom has double sinks and the tub/shower combo. Backyard has a large side yard in addition to a great covered patio. Cabinets in laundrm.
- Type:
- Manufactured Home
- Sq.Ft.:
- 1,568
- Status:
- Active
- Beds:
- 3
- Lot size:
- 0.97 Acres
- Year built:
- 1989
- Baths:
- 2.00
- MLS#:
- 2302434
- Subdivision:
- Amber Mesa
ADDITIONAL INFORMATION
This 3 BD/2BA manufacture home is nestled on a generously sized one-acre corner lot, offering the perfect blend of comfort, space, and natural beauty. It's a unique opportunity for those seeking a peaceful, nature-inspired lifestyle. Don't miss this unique opportunity!'
- Type:
- Single Family
- Sq.Ft.:
- 1,914
- Status:
- Active
- Beds:
- 4
- Lot size:
- 0.12 Acres
- Year built:
- 2006
- Baths:
- 2.50
- MLS#:
- 2203119
- Subdivision:
- High Desert Subdivision
ADDITIONAL INFORMATION
Move in ready two-story home with a great backyard and beautiful views! This home has brand new paint, carpet and granite countertops in the kitchen. 4 bedrooms and 2.5 baths with refrigerated air make this the perfect family home! Schedule your showing today!
- Type:
- Single Family
- Sq.Ft.:
- 1,977
- Status:
- Active
- Beds:
- 4
- Lot size:
- 0.12 Acres
- Year built:
- 2006
- Baths:
- 2.50
- MLS#:
- 2203116
- Subdivision:
- High Desert Subdivision
ADDITIONAL INFORMATION
Great two-story home featuring 4 bedrooms and 2.5 baths. The home has newly installed granite countertops in the kitchen, brand new carpet on the staircase and hallway. Tile flooring downstairs and coated garage flooring. Schedule your showing today!
- Type:
- Single Family
- Sq.Ft.:
- 1,526
- Status:
- Active
- Beds:
- 3
- Lot size:
- 0.13 Acres
- Year built:
- 2019
- Baths:
- 2.50
- MLS#:
- 2203109
- Subdivision:
- Metro Park Village
ADDITIONAL INFORMATION
Wonderful 2 story home on a corner lot in Metro Park Village. Walking distance to parks and schools. This home features 3 bedrooms and 2.5 bathrooms with all of the upgrades. Master bedroom is located downstairs and features double sinks and a walk in closet. Kitchen features beautiful white cabinets and granite countertops. Upstairs you will find a loft, laundry room and the other 2 bedrooms. The back yard in this home is specious being that it is on a corner lot. Very well take care of, please schedule your appt as it will not last.
- Type:
- Single Family
- Sq.Ft.:
- 1,907
- Status:
- Active
- Beds:
- 4
- Year built:
- 2021
- Baths:
- 2.00
- MLS#:
- 2202939
- Subdivision:
- Metro Central Phase 1
ADDITIONAL INFORMATION
Better Than New! This beautiful SOLAR powered 4B 2B home is less than 1 year old & was already saving money. Seller invested in a great backyard retreat. You soon can enjoy the expansive patio w/pull down shades & TV hookup/mount(not TV). The pet/kid friendly turf & rock landscape is complete w/the solar string lights & misters, high rock wall & double gate side entry of this corner lot. This home has understated charm w/hand troweled walls, bull nose corners & tray ceilings. Durable but gorgeous wood-looking porcelain tile flows throughout-no carpet. The living/dining/kitchen are open concept, designed to help you keep an eye on little ones. Living rm has an electric fireplace & 3 panel stacked sliding glass doors that fill the room w/light. Kitchen boasts granite counters, dark brown soft close cabinets, singular sink, 5 burner gas cooktop, dishwasher, built-in microwave & oven w/convection. Split bdm floorplan w/master in the back & ensuite having dual sinks, shower stall & garden tub.
- Type:
- Single Family
- Sq.Ft.:
- 3,627
- Status:
- Active
- Beds:
- 5
- Lot size:
- 0.21 Acres
- Year built:
- 2022
- Baths:
- 3.50
- MLS#:
- 2202893
ADDITIONAL INFORMATION
This brand new masterpiece is not just a house, it's a lifestyle. With it's gourmet kitchen, granite laden, oversized island, and butler's pantry with beverage fridge, the cook in your family will never want to leave. The living room has beautiful beams and a fireplace, perfect for cozy nights in. When you want to get outside, just exit through the 3 panel sliding glass door and enjoy the fresh air on your patio or the outdoor fireplace for chilly evenings. This home not only features 5 bedrooms, 3.5 bathrooms and a 2 car garage but it has a completely separate office with double glass doors, right off the entry! If you don't need an office, it makes for a great flex space. The master bedroom has a giant walk in closet and the 5 piece en-suite comes with double sinks, and vanity. There's even a door through the walk in closet that leads directly into the mudroom with laundry and built ins. There's plenty of space for everyone in this home - come see it today!
- Type:
- Single Family
- Sq.Ft.:
- 1,630
- Status:
- Active
- Beds:
- 3
- Lot size:
- 0.14 Acres
- Year built:
- 2022
- Baths:
- 1.75
- MLS#:
- 2202708
- Subdivision:
- Parkhill Estates Subdivision
ADDITIONAL INFORMATION
Beautiful new construction! 3 bedrooms, 2 bathrooms, granite/quartz and marble countertops throughout the home....all tile flooring with satin nickel or chrome fixtures and door hardware. Soft water loop in garage, flat screen pre-wire, stainless steel appliances including refrigerator, roomy island with bartop seating, 2 inch faux wood blinds, built-in garage shelving, framed mirrors, beautiful barn door in the primary bedroom and more amenities like these make this home a little extra special! Approximately 1630 square feet...plenty of room for everyone! Take this opportunity to have a brand new home!
- Type:
- Single Family
- Sq.Ft.:
- 2,666
- Status:
- Active
- Beds:
- 5
- Lot size:
- 0.12 Acres
- Year built:
- 2003
- Baths:
- 3.00
- MLS#:
- 2202557
- Subdivision:
- Las Colinas P.U.D. Phase 6B
ADDITIONAL INFORMATION
Have you been looking for a home in the Las Colinas community? How about with 5 bedrooms, 3 bathrooms, 2,666 heated sq. ft? This home has it all, from an interior fireplace to views of the iconic Organ Mountains. The main level has a master suite, guest bedroom, great room, kitchen, dining and a view deck. Behind the home is an arroyo that gives you generous space between your next backyard neighbors. Below the main floor is a whopping 3 more bedrooms, 2 bathrooms another great room and a fireplace. One of the bedrooms has its own bathroom. Don't miss out and Schedule a visit today.
- Type:
- Single Family
- Sq.Ft.:
- 1,950
- Status:
- Active
- Beds:
- 3
- Lot size:
- 0.13 Acres
- Year built:
- 2016
- Baths:
- 2.00
- MLS#:
- 2202416
- Subdivision:
- Metro Verde South Phase 1B
ADDITIONAL INFORMATION
Beautiful, 1950 sq ft, open floor plan, custom-built home in the Metro Verde master planned community, offering parks, trails, and a golf course without an HOA. Entry into this beauty makes a statement through the rounded foyer with Venetian finish ceiling and decorative tile. The home opens up to a large living and kitchen area with a 4 panel sliding glass door that expands to the covered patio to enjoy the Organ Mountain views without any backyard neighbors. The many details showcase the builder's artful conception to be enjoyed and appreciated. Granite countertops throughout, lighted nichos, built in shelving next to the brick floor to ceiling wall featuring the fireplace, accent walls and wooden beam ceilings elevate the look and feel of this home.
- Type:
- Manufactured Home
- Sq.Ft.:
- 1,064
- Status:
- Active
- Beds:
- 3
- Lot size:
- 0.33 Acres
- Year built:
- 1981
- Baths:
- 1.75
- MLS#:
- 2202300
- Subdivision:
- Sunny Acres Subdivision
ADDITIONAL INFORMATION
Apple, peach, pecan, and pine trees this property has them all! Looking for space between your neighbors or need some room to park your toys? Check out this 3 bedroom, 2 bath permanently set mobile home that has been remodeled and sits on 1/3 acre with a completely fenced yard, and refrigerated air. You have some mountain views, along with some beautiful rose bushes and lush green grass.
- Type:
- Single Family
- Sq.Ft.:
- 2,170
- Status:
- Active
- Beds:
- 4
- Lot size:
- 0.13 Acres
- Year built:
- 2017
- Baths:
- 3.00
- MLS#:
- 2202252
- Subdivision:
- Metro Verde South Phase 2A
ADDITIONAL INFORMATION
4 Bedroom and 3 bathroom home with No HOA! Welcome to your new Desert Indulgence Experience. Situated in Metro Verde premier community, this exceptional residence offers the Modern lifestyle you've been searching for. Luxury Craftsmanship, distinguished architecture, and extensive finishes/upgrades await you in this popular 2107 floor plan. Featuring an expansive great room perfect for indoor/outdoor entertainment, a gourmet chefs kitchen outfitted with a large island, secluded owners retreat complete w/spa like amenities, 3 additional guest bedrooms, and so much more! Large laundry room with washer and dryer included! Your backyard escape is complete w/oversized extended covered patio area, and designer landscape. A destination neighborhood w/scenic Organ Mountain views, several parks, and Red Hawk golf course/club house near by. Centralized location just minutes from dining, shopping & endless attractions include New Regional Parks, Metro Verde Trails and located in the fastest growing area in Las Cruces
- Type:
- Single Family
- Sq.Ft.:
- 2,440
- Status:
- Active
- Beds:
- 4
- Lot size:
- 0.14 Acres
- Year built:
- 2021
- Baths:
- 2.50
- MLS#:
- 2202228
- Subdivision:
- Rincon Hills Phase 2
ADDITIONAL INFORMATION
This beautiful gem is now available in Rincon Hills and has so much to offer! This neighborhood features a 3.5-acre neighborhood park and is close to both 70 & I-25. The home features high ceilings, 2x6 construction, LED lights, spray foamed attic, and high-efficiency heating & cooling. You step into the second story that includes the Living area, Kitchen with granite countertops as well as an island, the owner's suite, and guest bath. Make sure to check out the covered deck that is accessible from both the kitchen and owner's suite. Perfect for your morning intake of beautiful views and coffee! Taking the stairs to the lower level you will find a second living area with access to the backyard. Also, you will have 3 bedrooms, one full bath, and a dry storage room. Possibilities are endless! Come view this home today!
- Type:
- Single Family
- Sq.Ft.:
- n/a
- Status:
- Active
- Beds:
- n/a
- Lot size:
- 0.11 Acres
- Baths:
- MLS#:
- 2202154
- Subdivision:
- Metro Central Phase 1
ADDITIONAL INFORMATION
Enjoy quiet suburban living just minutes away from city amenities in the Berlin floor plan by Edward's Homes. This roomy home is very family friendly with an extremely large open living area that surrounds the kitchen/dining area. The master suite comes with a walk-in closet and a separate shower. The 2 additional bedrooms have a shared bath. Kitchen also comes with stainless steel appliances and granite counter tops. Pictures are for illustration purposes, not actual listing, For viewing purposes only. Completion dates, Plans & prices subject to change at builders discretion without notice.
- Type:
- Single Family
- Sq.Ft.:
- 2,452
- Status:
- Active
- Beds:
- 5
- Lot size:
- 0.12 Acres
- Year built:
- 2004
- Baths:
- 2.75
- MLS#:
- 2202141
- Subdivision:
- Las Colinas P.U.D. Phase 6B
ADDITIONAL INFORMATION
Spacious 5 Bedroom / 2.75 Bathroom 2452 sqft, 2 story home located in Los Colinas / Sonoma Ranch area. Backs to an arroyo with amazing mountain views from the covered balcony. 2 Bedrooms occupy the top floor with attached full bath, open kitchen with island leading to covered balcony overlooking the Organ Mountains, living room features cathedral window. Downstairs area features a family room with open fireplace, primary bedroom with attached bathroom and easy access shower, 2 additional bedrooms and an additional full bath. The downstairs family room leads to the backyard with a gate allowing you to have access to the arroyo. No backyard neighbors to worry about.
- Type:
- Single Family
- Sq.Ft.:
- 1,742
- Status:
- Active
- Beds:
- 3
- Lot size:
- 0.13 Acres
- Year built:
- 2010
- Baths:
- 2.00
- MLS#:
- 2202079
- Subdivision:
- Sierra Norte Heights Sub Phase 1
ADDITIONAL INFORMATION
Home has ACTIVE SOLAR w/ 28 panels! Low electric bills! As you enter the home you will notice a large flex room to your left. This room can be used as an office or formal dining in addition to the 3 bedrooms. Kitchen has a breakfast bar, granite counter tops, Maple Cabinets, Pantry & Stainless Steel appl. Dining area located between kitchen & living room. The living room has a vaulted ceiling, gas fireplace & ceiling fan. Split floor plan. Laundry room off of the garage. Large master w/ a ceiling fan. Master bath offers double sinks, granite counters, separate shower stall, garden tub & walk in closet. Nice backyard w/ added concrete & a fire pit & Pergola.
- Type:
- Single Family
- Sq.Ft.:
- 1,742
- Status:
- Active
- Beds:
- 3
- Lot size:
- 0.15 Acres
- Year built:
- 2019
- Baths:
- 2.50
- MLS#:
- 2202126
- Subdivision:
- High Desert Subdivision
ADDITIONAL INFORMATION
Wanting to have that daily majestic view of the sunrise over the Organ Mountains, or the cool panoramic view of the sunset on the West mesa? You can have that and much more in this recently built home. This 2 story home with 1742 sq.ft of living space, has 3 bedrooms, 2.5 bathrooms, 2 car attached garage and refrigerated air. The kitchen will embrace the new owners with granite countertops, stainless steel appliances, garbage disposal, soft closing drawers and an open area concept to the living room for those countless family gatherings. With the owners suite on the second level, the owners en suite has 2 sinks with granite countertops, walk in closet and a tiled shower stall. This hidden gem includes a washer and dryer, and an oversized corner lot with a fully landscaped front area. This home is waiting for its new owners!
- Type:
- Single Family
- Sq.Ft.:
- 2,002
- Status:
- Active
- Beds:
- 4
- Lot size:
- 0.1 Acres
- Year built:
- 2009
- Baths:
- 2.50
- MLS#:
- 2201996
- Subdivision:
- Rincon Mesa Subdivision
ADDITIONAL INFORMATION
Great find in Rincon Mesa Subdivision. This home offers a popular floor plan with great room, kitchen with breakfast bar and pantry, hall laundry room and powder room.The primary bedroom is spacious and has a bathroom with double sinks, garden tub, walk in shower and walk in closet. This home has laminate floors and tile throughout. Back yard is roomy with a covered patio and balcony off of primary bedroom. Don't miss out! Call today!

Las Cruces Real Estate
The median home value in Las Cruces, NM is $269,700. This is higher than the county median home value of $246,100. The national median home value is $338,100. The average price of homes sold in Las Cruces, NM is $269,700. Approximately 51.31% of Las Cruces homes are owned, compared to 40.05% rented, while 8.64% are vacant. Las Cruces real estate listings include condos, townhomes, and single family homes for sale. Commercial properties are also available. If you see a property you’re interested in, contact a Las Cruces real estate agent to arrange a tour today!
Las Cruces, New Mexico 88012 has a population of 109,934. Las Cruces 88012 is less family-centric than the surrounding county with 25.4% of the households containing married families with children. The county average for households married with children is 27.08%.
The median household income in Las Cruces, New Mexico 88012 is $47,722. The median household income for the surrounding county is $47,151 compared to the national median of $69,021. The median age of people living in Las Cruces 88012 is 32.7 years.
Las Cruces Weather
The average high temperature in July is 94.7 degrees, with an average low temperature in January of 27.1 degrees. The average rainfall is approximately 10 inches per year, with 2.2 inches of snow per year.

