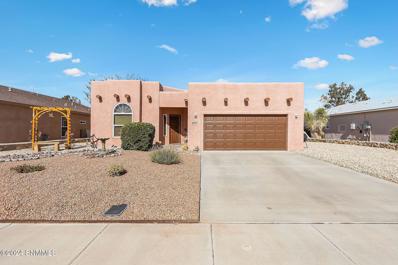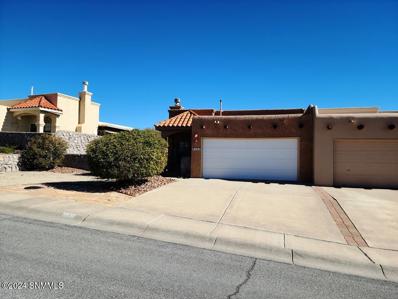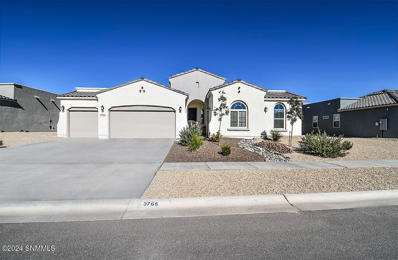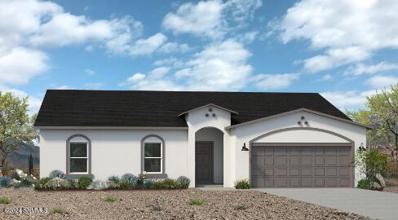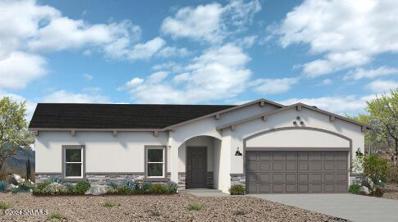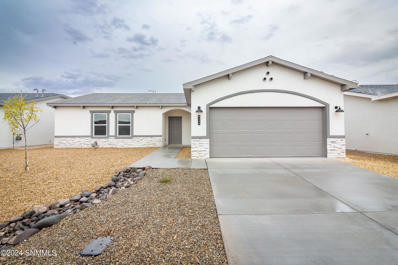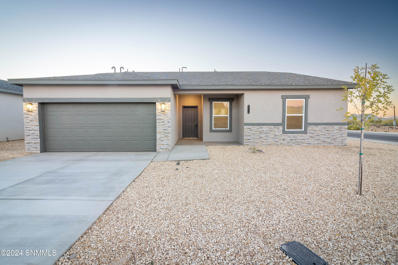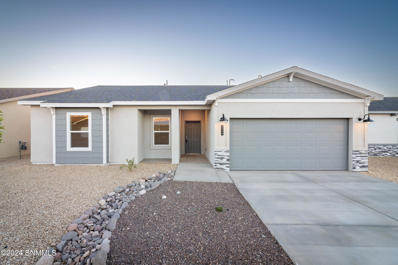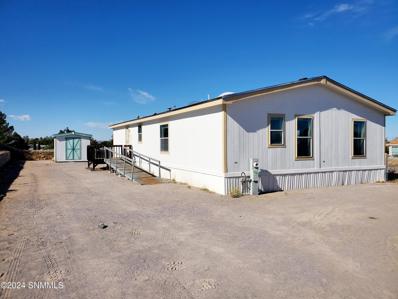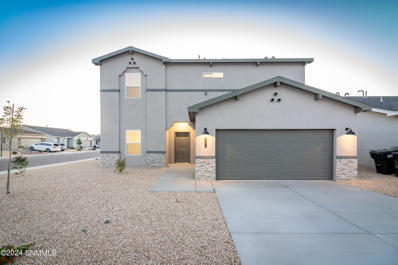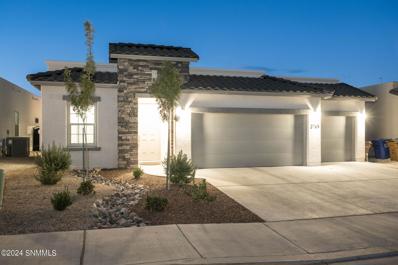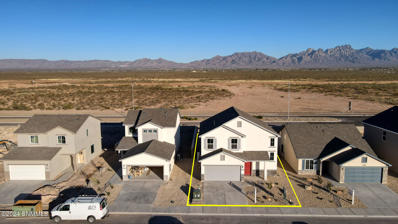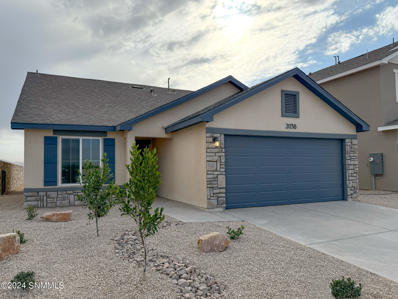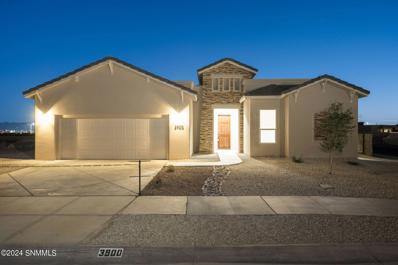Las Cruces NM Homes for Sale
- Type:
- Single Family
- Sq.Ft.:
- 2,004
- Status:
- Active
- Beds:
- 4
- Lot size:
- 0.15 Acres
- Year built:
- 2015
- Baths:
- 2.00
- MLS#:
- 2403415
- Subdivision:
- Dos Lados Estates
ADDITIONAL INFORMATION
Feast your eyes! This stunning large 4 bed 2 bath home sitting in the highly desired Rinconada area is just what you're looking for. Featuring an open floorplan, beautiful upgraded gourmet kitchen, fresh interior paint and nice lush green grass back yard this gem is definitely a must see. Just imagine living in a home with paid off Solar panels! High electric bills will be a thing of the past. Near the city with access to Hwy 70, parks schools, stores, etc. This home will not last long. Schedule your showing today!
- Type:
- Single Family
- Sq.Ft.:
- 2,023
- Status:
- Active
- Beds:
- 4
- Lot size:
- 0.18 Acres
- Year built:
- 2005
- Baths:
- 2.00
- MLS#:
- 2403409
- Subdivision:
- Dos Suenos Estates
ADDITIONAL INFORMATION
Discover this fantastic 4-bedroom, 2-bath home offering 2,023 sqft of comfortable living space. Located at 4805 Camino Dos Vidas, Las Cruces New Mexico, this home features beautiful granite counters and tile flooring throughout, kitchen with backsplash, purification water system, living room and a family room with a cozy fireplace, built in book shelves and perfect for gatherings. The large backyard is ideal for entertaining, complete with a pergola and a spacious storage shed. With a 2-car garage and RV access, there's plenty of room for your vehicles and fully landscaped. Enjoy easy access to shopping, schools, and local trails, all while being just a short drive from White Sands Missile Range and NASA facilities. Plus, a one-year home warranty provides peace of mind. Don't miss this opportunity--schedule a viewing today!
Open House:
Saturday, 1/11 1:00-3:00PM
- Type:
- Single Family
- Sq.Ft.:
- 2,872
- Status:
- Active
- Beds:
- 5
- Lot size:
- 0.24 Acres
- Year built:
- 2022
- Baths:
- 3.00
- MLS#:
- 2403404
- Subdivision:
- Red Hawk Estates
ADDITIONAL INFORMATION
Location, location, location! This stunning 5 bedroom, 2.5 bathroom home with an office is ideally situated in the heart of Red Hawk Estates, just steps away from the Red Hawk golf course and Clubhouse. Unlike brand new construction, this almost new home built in 2022 not only offers all the expected design and amenities, but also includes upgrades that new homes typically lack - such as a fully finished backyard, window treatments, and a refrigerator. Move in and start enjoying your new home right away! With a spacious layout featuring an open concept living, dining, and kitchen area, along with generously sized bedrooms and a split bedroom plan, this home offers a wonderful living space. The kitchen boasts an oversized island and plenty of countertop and cabinet space. Situated on a premium corner lot with a 12 kW solar system, this home truly surpasses new construction. Schedule your showing today!
- Type:
- Townhouse
- Sq.Ft.:
- 1,064
- Status:
- Active
- Beds:
- 3
- Lot size:
- 0.12 Acres
- Year built:
- 2004
- Baths:
- 2.00
- MLS#:
- 2403480
- Subdivision:
- The Pines
ADDITIONAL INFORMATION
This charming townhome is a rare find in this region of town. Located in close proximity to highway access, this home is not far from shopping, dining and medical services. This move in ready townhome is waiting for a new owner to call it ''HOME''! Refrigerator, Washer & Dryer included, but not warranted.
Open House:
Sunday, 1/5 1:00-4:00PM
- Type:
- Single Family
- Sq.Ft.:
- 2,099
- Status:
- Active
- Beds:
- 4
- Lot size:
- 0.14 Acres
- Year built:
- 2018
- Baths:
- 2.00
- MLS#:
- 2403398
- Subdivision:
- Metro Verde South Phase 1e
ADDITIONAL INFORMATION
Experience Southwestern elegance in this 2099 sq. ft. gem! With 4 spacious bedrooms, an office, and 2 baths, this home offers style and versatility. The stunning kitchen showcases dark wood cabinetry, granite countertops, and a stone-accented breakfast bar. Bronze tinted windows, plus a heated and cooled garage with an epoxy floor, add both style and function. Low maintenance xeriscape landscaping completes the sophisticated facade. Don't miss out on this exceptional property!....Viva la elegancia del suroeste en esta joya de 2099 pies cuadrados! Con 4 habitaciones, una oficina, y 2 banos, esta casa ofrece estilo y versatilidad. La impresionate cocina incluye gabinetes de madera oscura, encimeras de granito y una barra de desayuno con acento de piedra. Las ventanas tintadas en bronce y el garaje con calefaccion, aire acondicionado y piso de epoxi aportan estilo y funcionalidad. El paisajismo de bajo mantenimiento completa la fachada sofisticada. No pierda la oportunidad de conocer esta propiedad!
- Type:
- Single Family
- Sq.Ft.:
- 2,201
- Status:
- Active
- Beds:
- 4
- Lot size:
- 0.16 Acres
- Year built:
- 2017
- Baths:
- 3.00
- MLS#:
- 2403362
- Subdivision:
- Metro Verde South Phase 2a
ADDITIONAL INFORMATION
Step into modern elegance with this stunning, Contemporary-style home featuring 4 spacious Bedrooms, 2.5 luxurious Bathrooms, and an oversized two-car garage. At 2,201 square feet, this residence offers a thoughtful open floor plan that maximizes style. The heart of the home, a gourmet Kitchen, is equipped with granite countertops, stainless steel appliances, and a welcoming breakfast bar that's perfect for gathering. The Primary Suite boasts a walk-in closet and an En-Suite Bath complete with a relaxing soaking tub and a stall shower, providing a retreat within the home. Additional features include an oversized garage with extra space for a workshop, ideal for hobbyists or additional storage. Step outside to a beautifully landscaped backyard, with astro turf, designed for entertaining, with a extended covered patio that's perfect for hosting friends and family. This home is the perfect blend of comfort, style, and functionality, ready to welcome you.
- Type:
- Single Family
- Sq.Ft.:
- 2,248
- Status:
- Active
- Beds:
- 4
- Lot size:
- 0.14 Acres
- Year built:
- 2022
- Baths:
- 3.00
- MLS#:
- 2403419
- Subdivision:
- Metro Central Phase 1
ADDITIONAL INFORMATION
This home Boasts 2248 sq ft, 4 bed, 3 bath and an ensuite. Walking into this home you'll be greeted with 8 ft doors, an elegant 16 ft Foyer, luxurious lighting & Tile throughout. The kitchen is the epitome of the gourmet cooking experience featuring 2 islands, granite countertops, over 50 soft close kitchen cabinets with hardware, walk-in pantry with glass door, accented cabinet lighting, a smart faucet, pendant lights, built-in stainless steel appliances and instant hot water. Dining room and great room has 12 ft ceilings, beams, modern fireplace with flatscreen mount, Exceptional Mountain Views and a 12 ft sliding glass door leads into and an amazing professionally landscaped backyard. The primary suite features a tray ceiling with accent lighting. An 8 foot barn door will take you into the primary Bathroom where you will find a 10 foot shower, vanity, and a walk-in closet. Laundry room has a sink, granite countertops, cabinets & undermount lighting. Garage is complete with built-in shelves & epoxy floors.
- Type:
- Single Family
- Sq.Ft.:
- 1,858
- Status:
- Active
- Beds:
- 3
- Lot size:
- 0.12 Acres
- Year built:
- 2010
- Baths:
- 2.00
- MLS#:
- 2403381
- Subdivision:
- Sierra Norte Heights Subdivision
ADDITIONAL INFORMATION
Welcome to your home friends. Step inside this marvelously maintained 3 bed, 2 bathroom home with an extra flex room in the front. Tall ceilings invite you into an open concept layout with a flex room at the entrance. Kitchen boasts gorgeous granite countertops, beautifully maintained maple colored soft close cabinets, newer garbage disposal motor; refrigerator, stove and built in microwave all conveying! Large living room with accent beams is perfect for entertaining and family gatherings. Guest bedrooms come with new, matching ceiling fans and are near full service laundry room. Guest bathroom showcases elegant tile work that compliments the shower tub combo, and well cared for countertops and sink. Separated primary bedroom suite hosts a lux bathroom with two sinks, bathtub, tile walk in shower with seat, and walk in closet. French doors open to the backyard to newly landscaped xeriscaping. Windows throughout the property provide A lot of Light that warmly invites you and your guests home.
- Type:
- Single Family
- Sq.Ft.:
- 2,830
- Status:
- Active
- Beds:
- 5
- Lot size:
- 0.26 Acres
- Year built:
- 2023
- Baths:
- 3.00
- MLS#:
- 2403350
- Subdivision:
- Red Hawk Estates
ADDITIONAL INFORMATION
This spectacular home in Red Hawk Estates offers 5 bedrooms plus a study! The gourmet kitchen with gas cooktop, canopy hood, pantry and large island is perfect for entertaining. From the spacious main room and large covered patio, enjoy views of the fabulous Dona Ana mountains, reflecting sunrises and sunsets. No shortage of space in the primary suite with oversized walk-in closet and convenient direct access to the laundy room. The split bedroom floor plan hosts 3 bedrooms and full bathroom on one side with another bedroom (ideal for overnight guests), study and half bath on the other. Dual zoned HVAC for everyone's comfort. And, the 3 car garage has plenty of room for a workbench, storing toys and even complete with *two* 220v electric vehicle charging outlets. Can't forget to mention no backyard neighbors as this home backs to the Red Hawk Golf Course!
- Type:
- Single Family
- Sq.Ft.:
- 1,870
- Status:
- Active
- Beds:
- 4
- Lot size:
- 0.14 Acres
- Year built:
- 2024
- Baths:
- 2.00
- MLS#:
- 2403306
- Subdivision:
- The Melodies
ADDITIONAL INFORMATION
New energy efficient home w/ 4 beds, 2 baths, & 2 car garage. Finishes include wood-look floor tile throughout home (carpet in bedrooms), tiled showers/shower floors, granite countertops throughout, stainless steel kitchen appliances (including fridge) & cabinet hardware. Energy efficient upgrades include 2x6 exterior walls, blown fiberglass in exterior walls, spray foam insulated attic, low-E double paned vinyl windows, & high efficiency HVAC system. Nearly twice as efficient as a code built new home. Floorplan features open concept w/ kitchen island, mud room w/ drop zone, double sinks in Owner's Bath, & spacious rear patio & back yard. Convenient location near Highway 70 on the East Mesa. Near NASA, White Sands Missile Range, schools, shopping, restaurants, Organ Mountains-Desert Peaks National Monument, & White Sands National Park.
- Type:
- Single Family
- Sq.Ft.:
- 1,292
- Status:
- Active
- Beds:
- 3
- Lot size:
- 0.14 Acres
- Year built:
- 2024
- Baths:
- 2.00
- MLS#:
- 2403305
- Subdivision:
- The Melodies
ADDITIONAL INFORMATION
New energy effient home w/ 3 beds, 1.75 baths, & a 2 car garage. Floor plan features an open concept, pantry & covered rear patio. Convenient location near Highway 70 on the East Mesa. Near NASA, White Sands Missile Range, schools, shopping, restaurants, Organ Mountains-Desert Peaks National Monument, & White Sands National Park.
- Type:
- Single Family
- Sq.Ft.:
- 1,436
- Status:
- Active
- Beds:
- 3
- Lot size:
- 0.14 Acres
- Year built:
- 2024
- Baths:
- 2.00
- MLS#:
- 2403304
- Subdivision:
- The Melodies
ADDITIONAL INFORMATION
New energy efficient home w/ 3 beds, 2 baths, & 2 car garage. Finishes include wood-look floor tile throughout home (carpet in bedrooms), tiled showers/shower floors, granite countertops throughout, stainless steel kitchen appliances (including fridge) & cabinet hardware. Energy efficient upgrades include 2x6 exterior walls, blown fiberglass in exterior walls, spray foam insulated attic, low-E double paned vinyl windows, & high efficiency HVAC system. Nearly twice as efficient as a code built new home. Floorplan features open concept w/ kitchen island, mud room w/ drop zone, additional garage sq footage for garage shop/gym/storage, double sinks in Owner's Bath, & spacious rear patio & back yard. Convenient location near Highway 70 on the East Mesa. Near NASA, White Sands Missile Range, schools, shopping, restaurants, Organ Mountains-Desert Peaks National Monument, & White Sands National Park.
- Type:
- Single Family
- Sq.Ft.:
- 1,630
- Status:
- Active
- Beds:
- 3
- Lot size:
- 0.12 Acres
- Year built:
- 2024
- Baths:
- 2.00
- MLS#:
- 2403293
- Subdivision:
- N/a
ADDITIONAL INFORMATION
This brand-new 3-bedroom, 2-bath home spans 1,630 sqft of modern living space. Featuring an open-concept layout, a stylish kitchen with beautiful finishes, a spacious primary suite with a walk-in closet, and a cozy backyard, this home is perfect for contemporary living. Enjoy the benefits of a new home and a prime location near Red Hawk Golf Course. Call for a tour of this home, Photos are of a similar finished model
- Type:
- Single Family
- Sq.Ft.:
- 1,653
- Status:
- Active
- Beds:
- 4
- Lot size:
- 0.15 Acres
- Year built:
- 2024
- Baths:
- 2.00
- MLS#:
- 2403271
- Subdivision:
- The Melodies
ADDITIONAL INFORMATION
CORNER LOT! Dona Ana and Robledo Mountains VIEWS! New energy efficient home w/ 3 beds, 2 baths, & 2 car garage. Finishes include wood-look floor tile throughout home (carpet in bedrooms), tiled showers/shower floors, granite countertops throughout, stainless steel kitchen appliances (including fridge) & cabinet hardware. Energy efficient upgrades include 2x6 exterior walls, blown fiberglass in exterior walls, spray foam insulated attic, low-E double paned vinyl windows, & high efficiency HVAC system. Nearly twice as efficient as a code built new home. Floorplan features open concept w/ kitchen island, mud room w/ drop zone, additional garage sq footage for garage shop/gym/storage, double sinks in Owner's Bath, & spacious rear patio & back yard. Convenient location near Highway 70 on the East Mesa. Near NASA, White Sands Missile Range, schools, shopping, restaurants, Organ Mountains-Desert Peaks National Monument, & White Sands National Park.
- Type:
- Single Family
- Sq.Ft.:
- 1,653
- Status:
- Active
- Beds:
- 4
- Lot size:
- 0.14 Acres
- Year built:
- 2024
- Baths:
- 2.00
- MLS#:
- 2403268
- Subdivision:
- The Melodies
ADDITIONAL INFORMATION
New energy efficient home w/ 3 beds, 2 baths, & 2 car garage. Finishes include wood-look floor tile throughout home (carpet in bedrooms), tiled showers/shower floors, granite countertops throughout, stainless steel kitchen appliances (including fridge) & cabinet hardware. Energy efficient upgrades include 2x6 exterior walls, blown fiberglass in exterior walls, spray foam insulated attic, low-E double paned vinyl windows, & high efficiency HVAC system. Nearly twice as efficient as a code built new home. Floorplan features open concept w/ kitchen island, mud room w/ drop zone, additional garage sq footage for garage shop/gym/storage, double sinks in Owner's Bath, & spacious rear patio & back yard. Convenient location near Highway 70 on the East Mesa. Near NASA, White Sands Missile Range, schools, shopping, restaurants, Organ Mountains-Desert Peaks National Monument, & White Sands National Park.
$199,900
5219 Nana Trail Las Cruces, NM 88012
- Type:
- Manufactured Home
- Sq.Ft.:
- 1,568
- Status:
- Active
- Beds:
- 3
- Lot size:
- 0.33 Acres
- Year built:
- 1995
- Baths:
- 2.00
- MLS#:
- 2403256
- Subdivision:
- Mesa La Jolla Subdivision
ADDITIONAL INFORMATION
This beautifully updated, move-in ready home is located at 5219 Nana Trail, Las Cruces NM and features 3 bedrooms and 2 full bathrooms, all freshly painted with new carpet and flooring throughout. With a brand-new roof and a home warranty included, you can enjoy peace of mind in this charming residence. The property boasts stunning mountain views and is securely enclosed with a rock wall and chain-link fence, perfect for keeping your pets safe. Additionally, there's a large storage unit for all your needs. Only minutes for shopping, restaurants, parks and schools. You will enjoy the desert trails near by for those who like to take in the desert sunset or sunrises. Don't miss out on this wonderful opportunity to make this lovely home your own!
- Type:
- Single Family
- Sq.Ft.:
- 2,364
- Status:
- Active
- Beds:
- 4
- Lot size:
- 0.14 Acres
- Year built:
- 2024
- Baths:
- 3.00
- MLS#:
- 2403252
- Subdivision:
- The Melodies
ADDITIONAL INFORMATION
New Energy Star Certified, move-in-ready home on a corner lot! This spacious 4-bedroom, 2.5-bath home offers an open-concept layout that's both functional and appealing. High-quality finishes include wood-look tile flooring (with carpet in bedrooms), granite countertops throughout, stainless steel appliances (including refrigerator), and cabinet hardware. Energy-saving upgrades feature 2x6 exterior walls, blown-in fiberglass insulation, spray-foam insulated attic, low-E double-pane vinyl windows, and a high-efficiency HVAC system, making this home nearly twice as efficient as a standard new build. The floor plan includes a mudroom with a drop zone, double sinks in the owner's bath, and a large rear patio. Conveniently located near Highway 70 on the East Mesa, this home provides easy access to NASA, White Sands Missile Range, schools, shopping, restaurants, the Organ Mountains-Desert Peaks National Monument, and White Sands National Monument.
- Type:
- Single Family
- Sq.Ft.:
- 1,693
- Status:
- Active
- Beds:
- 3
- Lot size:
- 0.13 Acres
- Year built:
- 2023
- Baths:
- 2.00
- MLS#:
- 2403205
- Subdivision:
- Trails At Metro Phase 2
ADDITIONAL INFORMATION
Step into this nearly new, impeccably maintained 3-bedroom, 2-bathroom home featuring a spacious 3-car garage with direct backyard access. The interior boasts sleek tile flooring throughout and a gourmet kitchen equipped with stainless steel appliances, stunning quartz countertops, and ample storage space. The main bedroom offers a touch of luxury with its elegant tray ceiling, ceiling fan, and an ensuite bathroom that includes a deluxe glass-enclosed shower and clerestory window, filling the space with natural light. Outdoors, you'll find a fully landscaped backyard with fresh turf, concrete accents, and well-placed rock beds with drip-irrigated plants. The covered patio provides the perfect setting for outdoor relaxation or entertaining.
- Type:
- Single Family
- Sq.Ft.:
- 1,696
- Status:
- Active
- Beds:
- 4
- Lot size:
- 0.16 Acres
- Year built:
- 2024
- Baths:
- 2.00
- MLS#:
- 2403188
- Subdivision:
- Metro Park Village Phase 3
ADDITIONAL INFORMATION
Discover your dream home in this stunning new construction home! Boasting a modern open-concept design, this property effortlessly combines style and functionality. The kitchen is a chef's paradise with gorgeous granite countertops, sleek stainless steel appliances, LED under-cabinet lighting, and a chic tile backsplash that adds flair. Retreat to the spacious owner's suite, featuring a walk-in closet and a luxurious bathroom with eye-catching tile, an oversized shower, and a double vanity. Enjoy comfort with ceiling fans in every bedroom, hand-textured walls, and plush carpeting. Additional upgrades include 2-inch faux wood blinds, pre-wiring for alarm and surround sound, and energy-efficient features like 100% spray foam insulation and a tankless water heater. Nestled in one of the city's most desirable neighborhoods, this home is perfect for modern living. Don't miss your chance to own this exquisite gem! Model Home located at 3876 Heartland lp
- Type:
- Single Family
- Sq.Ft.:
- 1,868
- Status:
- Active
- Beds:
- 4
- Lot size:
- 0.13 Acres
- Year built:
- 2024
- Baths:
- 3.00
- MLS#:
- 2403181
- Subdivision:
- Metro Verde
ADDITIONAL INFORMATION
Step into this beautifully designed 2,051 sq. ft. home, where comfort and elegance meet. With 4 spacious bedrooms, a flexible bonus room, and 2.5 stylish bathrooms, this home offers ample space for modern living. Enjoy spectacular Organ Mountain views right from your backyard, framed by premium energy-efficient Low E Vinyl windows. The gourmet kitchen is a true centerpiece, featuring a large island, granite countertops, walk-in pantry, and sleek stainless steel appliances. Built for efficiency, this home includes 2X6 construction, R-21 insulation, and is solar-ready for eco-conscious living. Smart features like EV pre-wiring, a centralized hub, and a 14.5 SEER HVAC system ensure convenience and comfort. With luxurious finishes such as coffered ceilings, premium LED lighting, and insulated garage doors, this home is as functional as it is beautiful. For added peace of mind, it's designed without gas lines, and equipped with smoke and carbon monoxide detectors.
- Type:
- Single Family
- Sq.Ft.:
- 2,158
- Status:
- Active
- Beds:
- 3
- Lot size:
- 0.18 Acres
- Year built:
- 2024
- Baths:
- 2.00
- MLS#:
- 2403209
- Subdivision:
- Metro Verde
ADDITIONAL INFORMATION
Welcome to this thoughtfully crafted, all-electric home, designed for maximum comfort and peace of mind. This energy-efficient, single-story residence offers 1,498 sq. ft. of modern living space, featuring 3 bedrooms, 2.5 bathrooms, and a 2-car garage. The stylish kitchen showcases a spacious island, walk-in pantry, granite countertops, and sleek electric appliances. Built with 2x6 framing and R-21 Blown-In Blanket insulation, this home is solar-ready with Low-E windows and a 14.5 SEER HVAC system. Smart features include a home hub, EV pre-wiring, insulated garage doors, and premium LED lighting throughout.
- Type:
- Single Family
- Sq.Ft.:
- 1,684
- Status:
- Active
- Beds:
- 3
- Lot size:
- 0.15 Acres
- Year built:
- 2024
- Baths:
- 2.00
- MLS#:
- 2403208
- Subdivision:
- Metro Verde
ADDITIONAL INFORMATION
Welcome to this zero-gas, all-electric home, offering enhanced safety and peace of mind. This energy-efficient, single-story design features 1,498 sq. ft. of living space with 3 bedrooms, 2 bathrooms, a flex room, and a 2-car garage. The kitchen boasts an oversized island, walk-in pantry, granite countertops, and stainless steel electric appliances. Built with 2x6 construction, R-21 Blown-In Blanket insulation, and a 14.5 SEER HVAC system, it's solar-ready with Low-E vinyl windows. Additional features include a smart home hub, EV pre-wiring, insulated garage doors, and premium LED lighting throughout.
- Type:
- Single Family
- Sq.Ft.:
- 1,498
- Status:
- Active
- Beds:
- 3
- Lot size:
- 0.13 Acres
- Year built:
- 2024
- Baths:
- 2.00
- MLS#:
- 2403180
- Subdivision:
- Jornada
ADDITIONAL INFORMATION
Welcome to this beautifully designed, energy-efficient single-story home with 1,498 sq. ft. of modern living space. Featuring 3 bedrooms, a flex room, & 2 bathrooms, this home offers the perfect blend of comfort & functionality. Enjoy Organ Mountain views from your east-facing backyard. The kitchen boasts an oversized island, walk-in pantry, & granite countertops, all complemented by sleek, all-electric stainless steel appliances. Built with 2X6 construction & R-21 Blown-In Blanket System insulation, this home is solar-ready & equipped with a 14.5 SEER HVAC system & Low E Vinyl windows for high energy efficiency. Other features include a 2-car garage with insulated doors, a smart home-ready hub, & EV pre-wiring. The luxurious primary bedroom features coffered ceilings, while premium LED lighting, luxury carpets, & beautiful front yard landscaping on a drip system elevate the overall living experience. Safety & convenience come standard, with no gas lines & smoke/carbon monoxide detectors throughout.
- Type:
- Single Family
- Sq.Ft.:
- 2,051
- Status:
- Active
- Beds:
- 4
- Lot size:
- 0.15 Acres
- Year built:
- 2024
- Baths:
- 3.00
- MLS#:
- 2403179
- Subdivision:
- Metro Verde South Phase 3
ADDITIONAL INFORMATION
Welcome to your dream home! This stunning 2,051 sq. ft., 2-level residence boasts 4 bedrooms, a flex room, and 2.5 baths. Enjoy breathtaking Organ Mountain views from your backyard or through top-of-the-line Low E Vinyl windows. The spacious kitchen features an extra-large island, walk-in pantry, granite countertops, and stainless steel appliances. Energy-efficient with 2X6 construction, R-21 BIBS insulation, and solar-ready setup, this home offers modern comforts including EV pre-wiring, a centralized smart hub, and a 14.5 SEER HVAC system. Luxurious touches like coffered ceilings, premium LED lighting, and raised panel doors complete this gem. Enjoy peace of mind with insulated garage doors, premium rock walls, and no gas lines for added safety.
- Type:
- Single Family
- Sq.Ft.:
- 2,600
- Status:
- Active
- Beds:
- 3
- Lot size:
- 0.22 Acres
- Year built:
- 2024
- Baths:
- 4.00
- MLS#:
- 2403147
- Subdivision:
- Red Hawk Estates
ADDITIONAL INFORMATION
Brand new Construction in Red Hawk Estates. This home has 3 bedrooms with 3 and a half bathrooms plus a study, oversized garage with outdoor living area and no back neighbors.

Las Cruces Real Estate
The median home value in Las Cruces, NM is $269,700. This is higher than the county median home value of $246,100. The national median home value is $338,100. The average price of homes sold in Las Cruces, NM is $269,700. Approximately 51.31% of Las Cruces homes are owned, compared to 40.05% rented, while 8.64% are vacant. Las Cruces real estate listings include condos, townhomes, and single family homes for sale. Commercial properties are also available. If you see a property you’re interested in, contact a Las Cruces real estate agent to arrange a tour today!
Las Cruces, New Mexico 88012 has a population of 109,934. Las Cruces 88012 is less family-centric than the surrounding county with 25.4% of the households containing married families with children. The county average for households married with children is 27.08%.
The median household income in Las Cruces, New Mexico 88012 is $47,722. The median household income for the surrounding county is $47,151 compared to the national median of $69,021. The median age of people living in Las Cruces 88012 is 32.7 years.
Las Cruces Weather
The average high temperature in July is 94.7 degrees, with an average low temperature in January of 27.1 degrees. The average rainfall is approximately 10 inches per year, with 2.2 inches of snow per year.

