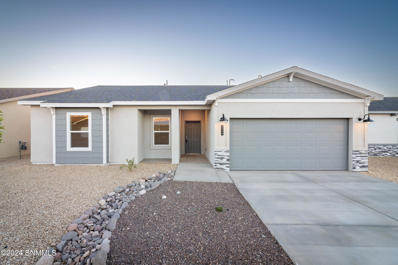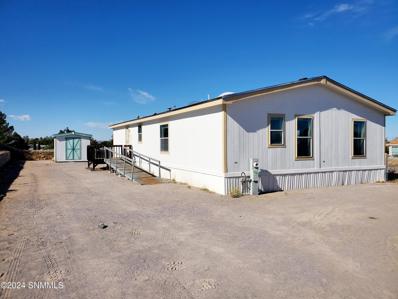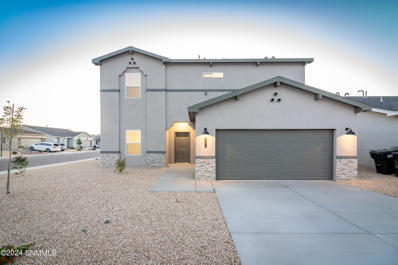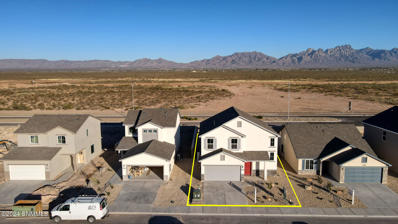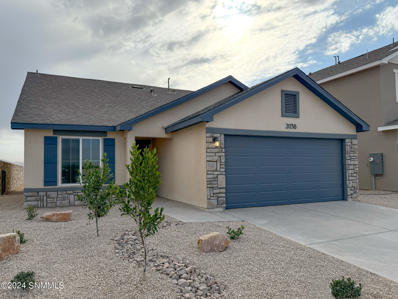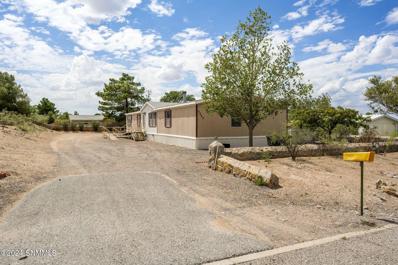Las Cruces NM Homes for Sale
- Type:
- Single Family
- Sq.Ft.:
- 1,653
- Status:
- Active
- Beds:
- 4
- Lot size:
- 0.14 Acres
- Year built:
- 2024
- Baths:
- 2.00
- MLS#:
- 2403268
- Subdivision:
- The Melodies
ADDITIONAL INFORMATION
New energy efficient home w/ 3 beds, 2 baths, & 2 car garage. Finishes include wood-look floor tile throughout home (carpet in bedrooms), tiled showers/shower floors, granite countertops throughout, stainless steel kitchen appliances (including fridge) & cabinet hardware. Energy efficient upgrades include 2x6 exterior walls, blown fiberglass in exterior walls, spray foam insulated attic, low-E double paned vinyl windows, & high efficiency HVAC system. Nearly twice as efficient as a code built new home. Floorplan features open concept w/ kitchen island, mud room w/ drop zone, additional garage sq footage for garage shop/gym/storage, double sinks in Owner's Bath, & spacious rear patio & back yard. Convenient location near Highway 70 on the East Mesa. Near NASA, White Sands Missile Range, schools, shopping, restaurants, Organ Mountains-Desert Peaks National Monument, & White Sands National Park.
$199,900
5219 Nana Trail Las Cruces, NM 88012
- Type:
- Manufactured Home
- Sq.Ft.:
- 1,568
- Status:
- Active
- Beds:
- 3
- Lot size:
- 0.33 Acres
- Year built:
- 1995
- Baths:
- 2.00
- MLS#:
- 2403256
- Subdivision:
- Mesa La Jolla Subdivision
ADDITIONAL INFORMATION
This beautifully updated, move-in ready home is located at 5219 Nana Trail, Las Cruces NM and features 3 bedrooms and 2 full bathrooms, all freshly painted with new carpet and flooring throughout. With a brand-new roof and a home warranty included, you can enjoy peace of mind in this charming residence. The property boasts stunning mountain views and is securely enclosed with a rock wall and chain-link fence, perfect for keeping your pets safe. Additionally, there's a large storage unit for all your needs. Only minutes for shopping, restaurants, parks and schools. You will enjoy the desert trails near by for those who like to take in the desert sunset or sunrises. Don't miss out on this wonderful opportunity to make this lovely home your own!
- Type:
- Single Family
- Sq.Ft.:
- 2,364
- Status:
- Active
- Beds:
- 4
- Lot size:
- 0.14 Acres
- Year built:
- 2024
- Baths:
- 3.00
- MLS#:
- 2403252
- Subdivision:
- The Melodies
ADDITIONAL INFORMATION
New Energy Star Certified, move-in-ready home on a corner lot! This spacious 4-bedroom, 2.5-bath home offers an open-concept layout that's both functional and appealing. High-quality finishes include wood-look tile flooring (with carpet in bedrooms), granite countertops throughout, stainless steel appliances (including refrigerator), and cabinet hardware. Energy-saving upgrades feature 2x6 exterior walls, blown-in fiberglass insulation, spray-foam insulated attic, low-E double-pane vinyl windows, and a high-efficiency HVAC system, making this home nearly twice as efficient as a standard new build. The floor plan includes a mudroom with a drop zone, double sinks in the owner's bath, and a large rear patio. Conveniently located near Highway 70 on the East Mesa, this home provides easy access to NASA, White Sands Missile Range, schools, shopping, restaurants, the Organ Mountains-Desert Peaks National Monument, and White Sands National Monument.
- Type:
- Single Family
- Sq.Ft.:
- 1,693
- Status:
- Active
- Beds:
- 3
- Lot size:
- 0.13 Acres
- Year built:
- 2023
- Baths:
- 2.00
- MLS#:
- 2403205
- Subdivision:
- Trails At Metro Phase 2
ADDITIONAL INFORMATION
Step into this nearly new, impeccably maintained 3-bedroom, 2-bathroom home featuring a spacious 3-car garage with direct backyard access. The interior boasts sleek tile flooring throughout and a gourmet kitchen equipped with stainless steel appliances, stunning quartz countertops, and ample storage space. The main bedroom offers a touch of luxury with its elegant tray ceiling, ceiling fan, and an ensuite bathroom that includes a deluxe glass-enclosed shower and clerestory window, filling the space with natural light. Outdoors, you'll find a fully landscaped backyard with fresh turf, concrete accents, and well-placed rock beds with drip-irrigated plants. The covered patio provides the perfect setting for outdoor relaxation or entertaining.
- Type:
- Single Family
- Sq.Ft.:
- 1,696
- Status:
- Active
- Beds:
- 4
- Lot size:
- 0.16 Acres
- Year built:
- 2024
- Baths:
- 2.00
- MLS#:
- 2403188
- Subdivision:
- Metro Park Village Phase 3
ADDITIONAL INFORMATION
Discover your dream home in this stunning new construction home! Boasting a modern open-concept design, this property effortlessly combines style and functionality. The kitchen is a chef's paradise with gorgeous granite countertops, sleek stainless steel appliances, LED under-cabinet lighting, and a chic tile backsplash that adds flair. Retreat to the spacious owner's suite, featuring a walk-in closet and a luxurious bathroom with eye-catching tile, an oversized shower, and a double vanity. Enjoy comfort with ceiling fans in every bedroom, hand-textured walls, and plush carpeting. Additional upgrades include 2-inch faux wood blinds, pre-wiring for alarm and surround sound, and energy-efficient features like 100% spray foam insulation and a tankless water heater. Nestled in one of the city's most desirable neighborhoods, this home is perfect for modern living. Don't miss your chance to own this exquisite gem! Model Home located at 3876 Heartland lp
- Type:
- Single Family
- Sq.Ft.:
- 1,868
- Status:
- Active
- Beds:
- 4
- Lot size:
- 0.13 Acres
- Year built:
- 2024
- Baths:
- 3.00
- MLS#:
- 2403181
- Subdivision:
- Metro Verde
ADDITIONAL INFORMATION
Step into this beautifully designed 2,051 sq. ft. home, where comfort and elegance meet. With 4 spacious bedrooms, a flexible bonus room, and 2.5 stylish bathrooms, this home offers ample space for modern living. Enjoy spectacular Organ Mountain views right from your backyard, framed by premium energy-efficient Low E Vinyl windows. The gourmet kitchen is a true centerpiece, featuring a large island, granite countertops, walk-in pantry, and sleek stainless steel appliances. Built for efficiency, this home includes 2X6 construction, R-21 insulation, and is solar-ready for eco-conscious living. Smart features like EV pre-wiring, a centralized hub, and a 14.5 SEER HVAC system ensure convenience and comfort. With luxurious finishes such as coffered ceilings, premium LED lighting, and insulated garage doors, this home is as functional as it is beautiful. For added peace of mind, it's designed without gas lines, and equipped with smoke and carbon monoxide detectors.
- Type:
- Single Family
- Sq.Ft.:
- 2,158
- Status:
- Active
- Beds:
- 3
- Lot size:
- 0.18 Acres
- Year built:
- 2024
- Baths:
- 2.00
- MLS#:
- 2403209
- Subdivision:
- Metro Verde
ADDITIONAL INFORMATION
Welcome to this thoughtfully crafted, all-electric home, designed for maximum comfort and peace of mind. This energy-efficient, single-story residence offers 1,498 sq. ft. of modern living space, featuring 3 bedrooms, 2.5 bathrooms, and a 2-car garage. The stylish kitchen showcases a spacious island, walk-in pantry, granite countertops, and sleek electric appliances. Built with 2x6 framing and R-21 Blown-In Blanket insulation, this home is solar-ready with Low-E windows and a 14.5 SEER HVAC system. Smart features include a home hub, EV pre-wiring, insulated garage doors, and premium LED lighting throughout.
- Type:
- Single Family
- Sq.Ft.:
- 1,684
- Status:
- Active
- Beds:
- 3
- Lot size:
- 0.15 Acres
- Year built:
- 2024
- Baths:
- 2.00
- MLS#:
- 2403208
- Subdivision:
- Metro Verde
ADDITIONAL INFORMATION
Welcome to this zero-gas, all-electric home, offering enhanced safety and peace of mind. This energy-efficient, single-story design features 1,498 sq. ft. of living space with 3 bedrooms, 2 bathrooms, a flex room, and a 2-car garage. The kitchen boasts an oversized island, walk-in pantry, granite countertops, and stainless steel electric appliances. Built with 2x6 construction, R-21 Blown-In Blanket insulation, and a 14.5 SEER HVAC system, it's solar-ready with Low-E vinyl windows. Additional features include a smart home hub, EV pre-wiring, insulated garage doors, and premium LED lighting throughout.
- Type:
- Single Family
- Sq.Ft.:
- 1,498
- Status:
- Active
- Beds:
- 3
- Lot size:
- 0.13 Acres
- Year built:
- 2024
- Baths:
- 2.00
- MLS#:
- 2403180
- Subdivision:
- Jornada
ADDITIONAL INFORMATION
Welcome to this beautifully designed, energy-efficient single-story home with 1,498 sq. ft. of modern living space. Featuring 3 bedrooms, a flex room, & 2 bathrooms, this home offers the perfect blend of comfort & functionality. Enjoy Organ Mountain views from your east-facing backyard. The kitchen boasts an oversized island, walk-in pantry, & granite countertops, all complemented by sleek, all-electric stainless steel appliances. Built with 2X6 construction & R-21 Blown-In Blanket System insulation, this home is solar-ready & equipped with a 14.5 SEER HVAC system & Low E Vinyl windows for high energy efficiency. Other features include a 2-car garage with insulated doors, a smart home-ready hub, & EV pre-wiring. The luxurious primary bedroom features coffered ceilings, while premium LED lighting, luxury carpets, & beautiful front yard landscaping on a drip system elevate the overall living experience. Safety & convenience come standard, with no gas lines & smoke/carbon monoxide detectors throughout.
- Type:
- Single Family
- Sq.Ft.:
- 2,051
- Status:
- Active
- Beds:
- 4
- Lot size:
- 0.15 Acres
- Year built:
- 2024
- Baths:
- 3.00
- MLS#:
- 2403179
- Subdivision:
- Metro Verde South Phase 3
ADDITIONAL INFORMATION
Welcome to your dream home! This stunning 2,051 sq. ft., 2-level residence boasts 4 bedrooms, a flex room, and 2.5 baths. Enjoy breathtaking Organ Mountain views from your backyard or through top-of-the-line Low E Vinyl windows. The spacious kitchen features an extra-large island, walk-in pantry, granite countertops, and stainless steel appliances. Energy-efficient with 2X6 construction, R-21 BIBS insulation, and solar-ready setup, this home offers modern comforts including EV pre-wiring, a centralized smart hub, and a 14.5 SEER HVAC system. Luxurious touches like coffered ceilings, premium LED lighting, and raised panel doors complete this gem. Enjoy peace of mind with insulated garage doors, premium rock walls, and no gas lines for added safety.
- Type:
- Single Family
- Sq.Ft.:
- 2,600
- Status:
- Active
- Beds:
- 3
- Lot size:
- 0.22 Acres
- Year built:
- 2024
- Baths:
- 4.00
- MLS#:
- 2403147
- Subdivision:
- Red Hawk Estates
ADDITIONAL INFORMATION
Brand new Construction in Red Hawk Estates. This home has 3 bedrooms with 3 and a half bathrooms plus a study, oversized garage with outdoor living area and no back neighbors.
- Type:
- Single Family
- Sq.Ft.:
- 1,907
- Status:
- Active
- Beds:
- 4
- Lot size:
- 0.13 Acres
- Year built:
- 2023
- Baths:
- 2.00
- MLS#:
- 2403125
- Subdivision:
- Trails At Metro Phase 2
ADDITIONAL INFORMATION
Welcome to your stunning new home in the desirable Metro Verde community! This brand new, 4 bedroom, 2 bathroom beauty features tile throughout, a gourmet kitchen with built-in appliances with lots of counter space, blinds for added privacy, a tankless water heater for efficiency, and a lush grass backyard perfect for entertaining. The spacious 3 car garage provides ample storage space. Don't miss out on this opportunity to own your dream home in this sought-after neighborhood. Schedule your showing today!
- Type:
- Single Family
- Sq.Ft.:
- 2,038
- Status:
- Active
- Beds:
- 3
- Lot size:
- 0.13 Acres
- Year built:
- 2007
- Baths:
- 3.00
- MLS#:
- 2403010
- Subdivision:
- Vista De La Montana Subdivision
ADDITIONAL INFORMATION
Stunning home with Mountain Views! This beautifully updated 3 bed, 2.5 bath home offers breathtaking views of the mountains, providing a serene backdrop to your everyday living. Located on the outskirts of town yet still within city limits, offering the perfect blend of tranquility & convenience, with easy access to Hwy 70 & WSMR. New carpet & fresh paint provide a fresh & modern feel. Natural lighting throughout, creating a warm & inviting atmosphere. Flex room/office is perfect for working from home or as a multi-purpose space. Low maintenance yard to allow more time enjoying your home & family. Refrigerated air to keep you cool & comfortable all year round. No HOA fees. Family & dog-friendly, with a park nearby perfect for kids & pets. Great neighborhood nestled in a peaceful area, minutes from city conveniences. This home is ideal for those who love nature & quiet living, with amenities nearby. Don't miss your opportunity to experience the perfect blend of comfort, convenience & stunning natural beauty.
- Type:
- Single Family
- Sq.Ft.:
- 1,468
- Status:
- Active
- Beds:
- 3
- Lot size:
- 0.13 Acres
- Year built:
- 2015
- Baths:
- 2.00
- MLS#:
- 2402995
- Subdivision:
- Metro Verde South Phase 1d
ADDITIONAL INFORMATION
Located in the sought-after Metro Verde area, this charming 3-bedroom, 2-bath home is a true gem with Southwestern flair. Step inside to find a bright and airy open-concept living space featuring warm, earthy tones, and stylish accents. The kitchen offers modern appliances, granite countertops, an island and is complete with a 5-Stage Reverse Osmosis Water Filtration System. The primary suite is a serene retreat with an en-suite bath, while two additional bedrooms provide options for an office and/or guest space. Step outside to your own oasis - an immaculate backyard with lush landscaping, a beautiful pergola for shaded relaxation, peach trees, irrigation drip system, Tuff Shed and plenty of room for outdoor gatherings. With its blend of style, comfort, and outdoor living, this home is a must-see!
- Type:
- Single Family
- Sq.Ft.:
- 1,984
- Status:
- Active
- Beds:
- 3
- Lot size:
- 0.14 Acres
- Year built:
- 2022
- Baths:
- 2.00
- MLS#:
- 2402921
- Subdivision:
- Metro Central Phase 1
ADDITIONAL INFORMATION
***Turn Key***Better Than New***No Neighbors to the Rear***This home is turn key, and ready to be lived in. The finished 3 car garage and fully landscaped back yard sets this home apart from similar new construction homes. Don't let the two car garage door fool you, this is a tandem 3 car garage. At the same time, it was built in 2022, making it as clean and energy efficient as a new home. It is the best of both worlds! In addition to the extensive list of features, there are no neighbors to the rear of this home. Instead, there is a manicured park immediately behind the back rock wall.The open concept design with its oversized kitchen island is perfect for entertaining; and, the split bedroom floor plan offers privacy for all. Need a covered porch? We've got that. Want to practice your short game? check out the putting green in the back yard.This home offers a unique set of features and amenities. Come and see, this just might be home.
- Type:
- Single Family
- Sq.Ft.:
- 1,475
- Status:
- Active
- Beds:
- 3
- Lot size:
- 0.11 Acres
- Year built:
- 2024
- Baths:
- 2.00
- MLS#:
- 2402904
- Subdivision:
- Metro Verde
ADDITIONAL INFORMATION
All electric community in Metro Verde, with views of the Red Hawk Golf Course and Organ Mountains. This New floor plan is called the Otero and has 1475 sq ft, 3 bedroom with a front flex room, 2 bathrooms, 2 car garage. The owners suite has double vanity with quartz countertops and a large walk in closet with cubbies. The other 2 bedrooms have large closets, and a shared bathroom with a tub shower combo and single vanity sink. The kitchen, dining and family room are extremely open to each other. The kitchen has a nice corner pantry, all stainless steel appliances including refrigerator. Laundry room will include washer and dryer.The back patio is massive with lots of space to enjoy.
$232,500
4811 Jade Place Las Cruces, NM 88012
- Type:
- Single Family
- Sq.Ft.:
- 1,774
- Status:
- Active
- Beds:
- 3
- Lot size:
- 0.23 Acres
- Year built:
- 1994
- Baths:
- 2.00
- MLS#:
- 2402890
- Subdivision:
- Las Colinas Subd Ph 1
ADDITIONAL INFORMATION
Welcome to this 3 bedroom, 2 bathroom home full of farmhouse charm. As you walk into the house you will see the living room featuring wood beams and a fireplace. The kitchen offers a rustic and modern touch adding character and warmth with plenty of counter space, storage, and a cozy dining area, this kitchen is perfect for cooking and gathering with loved ones. You'll also find a large family room, which can double as a home office, gym, or playroom -- the possibilities are endless! The master suite offers ample space with a walk in closet and en-suite bathroom. The additional two bedrooms are generously sized, with large windows allowing for natural light. Step outside to a large fenced backyard, perfect for outdoor activities or enjoying a quiet evening under the stars. This home is located on a quiet cul-de-sac, offering a safe environment.
- Type:
- Single Family
- Sq.Ft.:
- 2,406
- Status:
- Active
- Beds:
- 4
- Lot size:
- 0.14 Acres
- Year built:
- 2021
- Baths:
- 3.00
- MLS#:
- 2402870
- Subdivision:
- Rincon Hills Phase 1
ADDITIONAL INFORMATION
PRICE REDUCED!! Beautiful, up-to-date 2,400 sqft, 4-bedroom, 3-full bath home Split bedroom floorplan (Master Suite is on the ground floor.) Bright, open Great Room with coffered Living Room ceiling Spacious kitchen area with a generous center island, granite countertops, stainless steel appliances, and convenient pantry There is a quiet reading nook or storage area under the stairs ... and, at the top of the stairs is a wonderful oversized loft area that could be an office, home-school room, or game/TV area The large utility/mudroom has handy storage cubbies for coats and shoes Low-E dual-paned vinyl windows with Energy Star Rated glass Dimensional asphalt shingles with manufacturer's limited 30-year warranty 50-gallon gas water heater AND there is a large public park right across the street Great location! Close proximity to schools, shopping, and restaurants, with quick and easy access to Highway 70, I-25 and I-10 Call your real estate broker to see it TODAY!
- Type:
- Single Family
- Sq.Ft.:
- 1,929
- Status:
- Active
- Beds:
- 4
- Lot size:
- 0.16 Acres
- Year built:
- 2024
- Baths:
- 2.00
- MLS#:
- 2402866
- Subdivision:
- Metro Verde South Phase 3
ADDITIONAL INFORMATION
The popular San Jose model with vigas in living room. Four bedroom two baths with large laundry with folding table. Kitchen has cook top and exhaust.
- Type:
- Single Family
- Sq.Ft.:
- 2,281
- Status:
- Active
- Beds:
- 4
- Lot size:
- 0.05 Acres
- Year built:
- 2021
- Baths:
- 4.00
- MLS#:
- 2402856
- Subdivision:
- Red Hawk Villas
ADDITIONAL INFORMATION
Take a look at this awesome contemporary home build by French Brothers. This amazing home features Owners Suit plus three more bedrooms that can accommodate a large family. The home features a large great room, large Dining, and 3.5 Bath rooms. The Owners Suite has a huge walk in closet which is located just behind the gorgeous double sink and vanity which has also provides a walk in glass shower as well as a huge soaking tub. This home also can accommodate four cars, the garage is over sized and has plenty of storage space. Home also has a large back yard with covered patio. Drive by or call for a showing today.
$430,000
6715 Fox Road Las Cruces, NM 88012
- Type:
- Single Family
- Sq.Ft.:
- 2,851
- Status:
- Active
- Beds:
- 4
- Lot size:
- 2.75 Acres
- Year built:
- 1998
- Baths:
- 3.00
- MLS#:
- 2402841
- Subdivision:
- N/a
ADDITIONAL INFORMATION
Horse property with a casita! Discover this beautifully renovated 2.75 acre property, offering both comfort and functionality. The main residence is a spacious 3-bedroom, 2-bathroom home spanning 2,008 square feet. Every detail has been updated, including a modern kitchen with granite countertops, stainless steel appliances, and sleek new cabinetry. The expansive great room features wood-look tile, providing the perfect space for entertaining. The primary suite boasts a generous walk-in closet, a luxurious en-suite bathroom with granite finishes, a tile walk-in shower, and a large soaking tub. The split floor plan includes two additional oversized bedrooms and a fully renovated guest bath with granite and new cabinetry. Recent upgrades include new windows, elastomeric roof coating, and a large covered porch for outdoor relaxation. In addition, this property includes a detached 798-square-foot casita with 1 bedroom and 1 bathroom, perfect for guests or extended family.
- Type:
- Manufactured Home
- Sq.Ft.:
- 2,128
- Status:
- Active
- Beds:
- 4
- Lot size:
- 0.33 Acres
- Year built:
- 1998
- Baths:
- 2.00
- MLS#:
- 2402831
- Subdivision:
- Mesa La Jolla Subdivision
ADDITIONAL INFORMATION
This incredible ground set manufactured home sits on .33 acres in the Mesa La Jolla Subdivision. The home features 4 bedrooms, 2 Baths, 2 Living areas, and 2128 square feet with carpet throughout. The large family room, which features a double-sided fireplace and a formal dining room. Off the Kitchen is a spacious second living area. The Owner Suite has a ceiling fan and a nice en suite bathroom with a large garden tub and separate shower. The home offers a split bedroom floor plan with a very open concept. The spacious backyard with a storage shed. Property offers RV parking.
- Type:
- Single Family
- Sq.Ft.:
- 3,001
- Status:
- Active
- Beds:
- 4
- Lot size:
- 0.34 Acres
- Year built:
- 2022
- Baths:
- 3.00
- MLS#:
- 2402830
- Subdivision:
- Red Hawk Estates
ADDITIONAL INFORMATION
**New Multi Million Dollar State of the Art Clubhouse at Red Hawk Golf Course** **Turnkey Home** This property offers fantastic possibilities for Airbnb or VRBO rentals, or it can be your family's forever home. - **Bring Your Toys:** - RV parking available - Triple garage with room for a golf cart, side-by-side, or ATV - **Enclosed Patio:** Cozy fireplace for relaxation **Spacious Outdoors:** - Over 1/3 acre of tranquility - Fully landscaped with a drip irrigation system **Interior Features:** - Over 3,000 sq. ft. - 4 bedrooms, 2.5 baths - Vaulted ceilings - Massive primary bedroom with a walk-in closet - Remodeled shower featuring three heads **Comfort Year-Round:** - 2 Lennox AC units for cool summers - Warm winters **Kitchen:** - Huge space with gas appliances - Brand new refrigerator **Office:** - Features French doors **Recent Updates:** - New elastomeric roof coating - Newly installed gutters - Serene, finished landscaping with a drip system and a fountain for birds year-round.
- Type:
- Single Family
- Sq.Ft.:
- 1,977
- Status:
- Active
- Beds:
- 4
- Lot size:
- 0.16 Acres
- Year built:
- 2022
- Baths:
- 3.00
- MLS#:
- 2402798
- Subdivision:
- Metro Verde
ADDITIONAL INFORMATION
Welcome to this beautiful modern southwest style home with breathtaking Organ Mountain views. This home offers the perfect combination of luxury, comfort, and energy efficiency. Built in 2022 and lightly lived in, this home is in pristine condition and is move-in ready. The property features solar panels, making it environmentally friendly and cost-effective. Additionally, this home was built to NM Green Program Gold level standards and received El Paso Electrics High Performance Home rating, ensuring high levels of energy efficiency. With 4 bedrooms and 3 full baths, this home provides ample space for the whole family. The entire house is tiled, creating a sleek and easy-to-maintain look. The gourmet kitchen is a chef's delight with natural stain cabinets, stainless steel appliances, and a tankless water heater for added convenience. The oversized sliding door opens up to a spacious open patio with a gas fire table, perfect for outdoor entertaining or simply enjoying the stunning mountain views.
- Type:
- Single Family
- Sq.Ft.:
- 1,667
- Status:
- Active
- Beds:
- 4
- Lot size:
- 0.15 Acres
- Year built:
- 2007
- Baths:
- 3.00
- MLS#:
- 2402728
- Subdivision:
- Sandhill Center Heights Phase 8
ADDITIONAL INFORMATION
You have to preview the home to see how we make it fulfill your needs. 4 different configurations to choose from. 4 bedrooms 3 on-suites, Or 3 onsuites & a 2 person Office Or 3 bedroom + income from a guest/boarder/granny flat on-suite. 2 bedroom + income from a boarder on-suite an office. Enjoy stress-free access to daily needs with the nearby Albertson Market or Walmart for your grocery essentials and the Veterans Clinic for healthcare .

Las Cruces Real Estate
The median home value in Las Cruces, NM is $269,700. This is higher than the county median home value of $246,100. The national median home value is $338,100. The average price of homes sold in Las Cruces, NM is $269,700. Approximately 51.31% of Las Cruces homes are owned, compared to 40.05% rented, while 8.64% are vacant. Las Cruces real estate listings include condos, townhomes, and single family homes for sale. Commercial properties are also available. If you see a property you’re interested in, contact a Las Cruces real estate agent to arrange a tour today!
Las Cruces, New Mexico 88012 has a population of 109,934. Las Cruces 88012 is less family-centric than the surrounding county with 25.4% of the households containing married families with children. The county average for households married with children is 27.08%.
The median household income in Las Cruces, New Mexico 88012 is $47,722. The median household income for the surrounding county is $47,151 compared to the national median of $69,021. The median age of people living in Las Cruces 88012 is 32.7 years.
Las Cruces Weather
The average high temperature in July is 94.7 degrees, with an average low temperature in January of 27.1 degrees. The average rainfall is approximately 10 inches per year, with 2.2 inches of snow per year.
