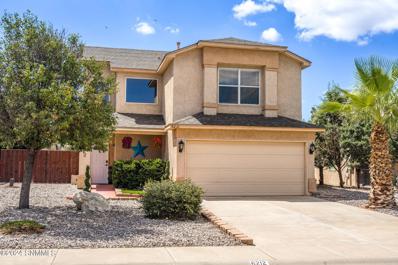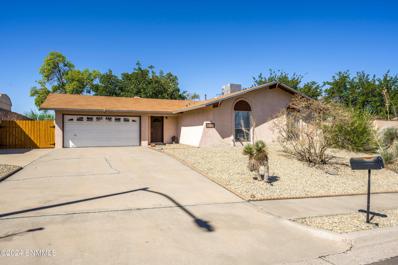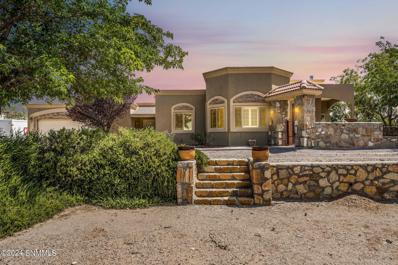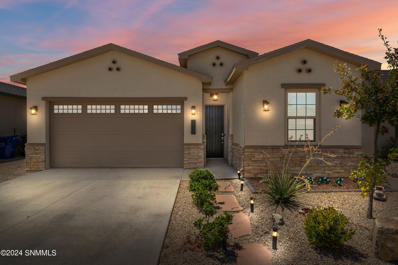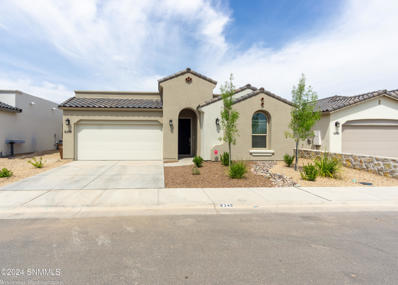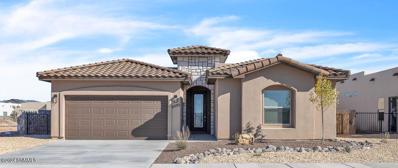Las Cruces NM Homes for Sale
- Type:
- Single Family
- Sq.Ft.:
- 2,068
- Status:
- Active
- Beds:
- 3
- Lot size:
- 0.15 Acres
- Year built:
- 2006
- Baths:
- 3.00
- MLS#:
- 2402705
- Subdivision:
- Vista De La Montana Phase Iv
ADDITIONAL INFORMATION
Welcome to your new haven! This beautifully maintained two-story home boasts 3 bedrooms and 2.5 bathrooms, blending comfort and style seamlessly. The inviting layout features a spacious living area perfect for both relaxing and entertaining. Enjoy meals in the bright and airy kitchen, which is equipped with modern appliances and ample cabinetry.The upper level offers a serene primary suite with an en-suite bathroom, alongside two additional well-sized bedrooms and a full bath. Downstairs, the open concept living and dining areas flow effortlessly to the backyard, where you'll discover a lush, private retreat. Whether you're hosting a summer barbecue or unwinding after a long day, the beautifully landscaped yard is perfect for all your outdoor activities. A standout feature of this property is the hot tub, providing a perfect spot to relax and rejuvenate. With its meticulous upkeep and inviting features, this home is ready to offer you a comfortable and enjoyable living experience. Call for a tour today!
- Type:
- Single Family
- Sq.Ft.:
- 2,130
- Status:
- Active
- Beds:
- 4
- Lot size:
- 0.14 Acres
- Year built:
- 2016
- Baths:
- 3.00
- MLS#:
- 2402689
- Subdivision:
- Metro Verde South Phase 2a
ADDITIONAL INFORMATION
This Spanish Colonial home in Las Cruces, New Mexico, is truly stunning. With its 4 bedrooms, 2.75 baths, and 2,117 sq.ft. of space, it offers a blend of style and comfort that's perfect for elevating your lifestyle. Key Features:Jack & Jill Bathroom: A convenient setup connecting two of the bedrooms, each with its own sink and beautiful granite countertops.Kitchen: Outfitted with stainless steel appliances, upgraded staggered cabinets with crown molding, and satin nickel hardware and faucets.Primary Bedroom Retreat: Features a two-tone painted tray ceiling, a spa-inspired bathroom with double vanities, a fully tiled deluxe shower with intricate deco tile work, and a large walk-in closet.Outdoor Space: An extended patio and a finished backyard make for a perfect spot to enjoy the Las Cruces weather.This home combines practical amenities with elegant design, making it a great choice for anyone looking to live in style.
- Type:
- Single Family
- Sq.Ft.:
- 1,465
- Status:
- Active
- Beds:
- 3
- Lot size:
- 0.18 Acres
- Year built:
- 1977
- Baths:
- 2.00
- MLS#:
- 2402661
- Subdivision:
- Sunset Hills Subd
ADDITIONAL INFORMATION
Move in ready! This cute 3 bedroom, 2 bath home has so much to offer. Large living room with fireplace, roomy kitchen with plenty of counter and cabinet space, refrigerated air, 2 car garage, enclosed sunroom and low maintenance landscaping. Easy access to Hwy 70/interstate, medical, restaurants and more. Call today to schedule your tour.
- Type:
- Single Family
- Sq.Ft.:
- 3,100
- Status:
- Active
- Beds:
- 3
- Lot size:
- 1.98 Acres
- Year built:
- 2006
- Baths:
- 3.00
- MLS#:
- 2402659
- Subdivision:
- Ebl & T Co Sub C
ADDITIONAL INFORMATION
Seller is a licensed NM Real Estate Broker. There is a pit that holds 100 LB of meat. There is wood for the pit and FP. Patio roof is structured to hold a roof deck Over size 2 car garage gives shop area or small car. Casita has extra storage, if not needed wall is easy to remove for larger casita. Casita is about 350sq.ft. additional.New Carpet and MB has just been done. Horses allowed and there is room for work trucks and horse trailers. Good walking area (I walked everyday for years)Fountain has water to it but not working.
- Type:
- Single Family
- Sq.Ft.:
- 2,340
- Status:
- Active
- Beds:
- 4
- Lot size:
- 0.22 Acres
- Year built:
- 2022
- Baths:
- 2.00
- MLS#:
- 2402644
- Subdivision:
- Red Hawk Estates
ADDITIONAL INFORMATION
-Red Hawk Golf Course Area -Flat Roof With Pitched Cap & Tile Accent -Open Floor Plan -Split Bedroom Floor Plan -2.5 Inch Faux Wood Blinds Throughout -Granite Countertops Throughout -Matte Black Fixtures Throughout -6x24 Wood Style Tile Throughout -Vaulted Living Room Ceiling -Living Room Slimline Fireplace -Oversized Living Room Sliding Glass Doors -Formal Dining and Breakfast Eating Areas -Kitchen Island with Breakfast Bar -Kitchen Pantry -Stainless Steel Appliances -Wide Pendant Island Lighting -Built-In Microwave and Oven -Gas Cooktop with Draft Vent -Refined White Mosaic Kitchen Backsplash -Primary Suite Vaulted Ceiling -Primary Suite Walk-In Closet -Primary Bath Frameless Glass Door & Custom Tile -Laundry Utility Room with Built-In Cabinets & Utility Sink -Large Covered Patio -RV Parking -Views of Organ Mountains
- Type:
- Single Family
- Sq.Ft.:
- 1,945
- Status:
- Active
- Beds:
- 4
- Lot size:
- 0.12 Acres
- Year built:
- 2021
- Baths:
- 3.00
- MLS#:
- 2402641
- Subdivision:
- Metro Central Phase 1
ADDITIONAL INFORMATION
Discover your perfect retreat in this stunning home that blends modern design with comfort. The open floor plan creates a seamless flow between living spaces, making it ideal for both entertaining and everyday living. The centerpiece of the kitchen is the oversized island, perfect for easy meal prep and casual gatherings. Retreat to the relaxing primary suite, featuring a luxurious soaking tub for ultimate relaxation. Enjoy outdoor living with a covered patio that overlooks a quaint, low-maintenance backyard--perfect for unwinding or hosting intimate get-togethers. The front landscape requires minimal upkeep, allowing you more time to enjoy the beauty and convenience of your new home!
- Type:
- Single Family
- Sq.Ft.:
- 1,786
- Status:
- Active
- Beds:
- 4
- Lot size:
- 0.12 Acres
- Year built:
- 2022
- Baths:
- 3.00
- MLS#:
- 2402596
- Subdivision:
- Metro Central Phase 1
ADDITIONAL INFORMATION
Stunning almost new 4 bedroom contempary home in desiarble location. Beautiful cabinets, granite counter top, island, large living room. This home has been lightly lived in. What a find! Back yard has faux grass. Just WOW! GREAT PRICE, GREAT LOCATION, GREAT CONDITION!#4bedroom#move in ready
- Type:
- Single Family
- Sq.Ft.:
- 1,756
- Status:
- Active
- Beds:
- 4
- Lot size:
- 0.17 Acres
- Year built:
- 2022
- Baths:
- 2.00
- MLS#:
- 2402543
- Subdivision:
- Trails At Metro Phase 1
ADDITIONAL INFORMATION
This contemporary nearly new home is full of high value upgrades worth thousands of $$$, Replacement w/ new construction = approx. $445,800 including refrigerator, washer & dryer. Open floor plan is warm & inviting, ready for you to create lasting memories. Dramatic entry hall transitions to a spacious living area w/ tile floors, ceiling beams, space expands outdoors through a 3 panel sliding glass door to a covered patio hosting a FP. Gourmet kitchen is a cook's dream w/ breakfast bar, stainless steel appliances, 5 burner gas cooktop, stainless/glass vent, quartz countertops & roomy pantry. Retreat to the primary suite & enjoy a luxurious 5 piece en suite bath. quartz counter tops, elegant glass shower enclosure, jet tub & walk-in closet. Other bedrooms are split providing comfort for family or guests. Tile floors throughout, 3 car garage, corner lot & you have a winning combination.
- Type:
- Single Family
- Sq.Ft.:
- 2,158
- Status:
- Active
- Beds:
- 3
- Lot size:
- 0.17 Acres
- Year built:
- 2024
- Baths:
- 3.00
- MLS#:
- 2402496
- Subdivision:
- Red Hawk Estates
ADDITIONAL INFORMATION
This stunning new French Brothers home features the Cortez floor plan, offering 3 bedrooms, an office/flex room, 2.5 baths, and a 3-car garage. Designed with modern flair, the kitchen stands out with a spacious center island, sleek quartz countertops, and ample seating, along with a large pantry for all your storage needs.Built with a focus on quality and energy efficiency, the home includes 2x6 exterior walls with blown-in insulation, dual-pane high-performance low-E vinyl windows, programmable thermostats, water-efficient 1.6-gallon toilets, Energy Star-rated exhaust fans and appliances, and insulated exterior doors.Situated near the renowned Red Hawk Golf Course, this home offers easy access to shopping and dining. Inside, the living room boasts high ceilings with beautiful wood beam accents, while the split-bedroom layout provides privacy, with two guest bedrooms sharing a well-appointed Jack and Jill bathroom. Every detail of this home reflects a commitment to luxury, comfort, and convenience.
- Type:
- Single Family
- Sq.Ft.:
- 3,498
- Status:
- Active
- Beds:
- 5
- Lot size:
- 0.21 Acres
- Year built:
- 2007
- Baths:
- 4.00
- MLS#:
- 2402478
- Subdivision:
- High Desert Subdivision
ADDITIONAL INFORMATION
If your next home needs to be turn key, this one is for thee! Come and enjoy the family sized pool. The home has brand new paint and countless upgrades. The entire home has been painted from floor to ceiling, with new - never used - carpet. With 5 bedrooms and 4 bathrooms, there is nothing like this one the market. Move right in to your new home, with room for everyone.
- Type:
- Single Family
- Sq.Ft.:
- 2,141
- Status:
- Active
- Beds:
- 4
- Lot size:
- 0.17 Acres
- Year built:
- 2023
- Baths:
- 3.00
- MLS#:
- 2402409
- Subdivision:
- Trails At Metro Phase 1
ADDITIONAL INFORMATION
Located at 6249 Recoleta Road, Las Cruces New Mexico in this beautiful new neighborhood, the home offers a modern design with 4 bedrooms and 3 full bathrooms, perfectly blending functionality and style. The open floor plan ensures a seamless flow through the living spaces, highlighted by sleek tile flooring throughout the great room, dining area, and kitchen. The kitchen is a standout feature, equipped with an upgraded built-in oven, microwave, dishwasher and a gas cooktop, complemented by granite countertops, an island, and a 3-layer sliding door leading to a spacious backyard. All bedrooms are carpeted and generously sized, with two bedrooms featuring an adjoining bathroom. The main suite is a luxurious retreat, boasting a large garden tub, a separate shower stall, and two walk-in closets. Don't miss the opportunity to make this stunning custom home yours--contact the listing broker today!
$280,000
5007 Emerald Las Cruces, NM 88012
- Type:
- Single Family
- Sq.Ft.:
- 1,426
- Status:
- Active
- Beds:
- 3
- Lot size:
- 0.17 Acres
- Year built:
- 1993
- Baths:
- 2.00
- MLS#:
- 2402402
- Subdivision:
- Las Colinas Subdivision
ADDITIONAL INFORMATION
This beautiful home in Las Colinas has 3 beds, 2 baths and a 2-car garage. Conveniently located near parks, walking trails, golf course, shopping and easy access to the highway. The backyard is a serene oasis with lush green grass, mature fruit trees, a vegetable garden, and a sprawling grapevine. Enjoy a beautiful view of the arroyo, which offers ultimate privacy and tranquility, with no backyard neighbors, creating a perfect retreat. *Virtual staging in some photos.
- Type:
- Single Family
- Sq.Ft.:
- 1,891
- Status:
- Active
- Beds:
- 3
- Lot size:
- 0.19 Acres
- Year built:
- 2024
- Baths:
- 2.00
- MLS#:
- 2402410
- Subdivision:
- Metro Verde South Phase 3
ADDITIONAL INFORMATION
Stunning New French Brothers Home. Featuring the ''Brazos'' floor plan, this contemporary-style residence offers 1,892 sqft (3 Bedroom / 2 Bath) of well-designed living space with an open floor plan.Step into a beautifully upgraded interior with enhanced flooring and lighting throughout. The heart of the home is a spacious kitchen, boasting a large island with luxurious quartz countertops and a huge pantry, perfect for all your culinary needs.This home is built for efficiency and durability, crafted with 2x6 construction and blown-in insulation. The tandem 3-car garage provides ample space for vehicles and storage, adding to the home's practicality.Discover the perfect blend of style, comfort, and quality in this exceptional French Brothers home. Don't miss the chance to make it yours today!
- Type:
- Single Family
- Sq.Ft.:
- 2,428
- Status:
- Active
- Beds:
- 4
- Lot size:
- 0.77 Acres
- Year built:
- 2008
- Baths:
- 3.00
- MLS#:
- 2402370
- Subdivision:
- Wagons East Subdivision
ADDITIONAL INFORMATION
This 2,428 sqft custom-built home offers exceptional space and versatility. Featuring four bedrooms, 2.5 baths, two living areas, breakfast nook, and dining room, it's perfect for both relaxing and entertaining. The generous indoor and outdoor spaces are ideal for hosting guests.The freshly landscaped front and back yards offer a great opportunity to add your personal flair. Conveniently located with easy access to WSMR, NASA, and Holloman Air Force Base.
$544,000
3926 Heartland Las Cruces, NM 88012
- Type:
- Single Family
- Sq.Ft.:
- 2,050
- Status:
- Active
- Beds:
- 3
- Lot size:
- 0.16 Acres
- Year built:
- 2024
- Baths:
- 3.00
- MLS#:
- 2402369
- Subdivision:
- Red Hawk Estates
ADDITIONAL INFORMATION
When collaborating with ICON Homes of Las Cruces, you are working with a luxury home builder committed to excellence. This choice not only promises a valuable investment but also an opulent living experience, openly showcased through this sophisticated modern exterior design, gourmet kitchen, luxury aesthetics and customized bathrooms. Elevating the grandeur further are 8ft doors, 12ft Family Room Ceiling, a contemporary fireplace and a decorative slat wall. The residence boasts premium feature's such as spray foam insulation, Low-E windows, tankless water heater, LED lights, an epoxy-floored garage, home alarm prewire, music and surround sound prewire, Insulated garage and garage door, SMART Garage Door Control, Video Door Bell, Insulated foundation, Whole-Home Air Exhaust fan, Delta Designer Plumbing package and much more! Icon Homes provides an industry leading and comprehensive warranty package, ensuring luxury living at its finest. Model Home is located at 3876 Heartland, ask about our Incentives
- Type:
- Single Family
- Sq.Ft.:
- 1,630
- Status:
- Active
- Beds:
- 3
- Lot size:
- 0.14 Acres
- Year built:
- 2024
- Baths:
- 2.00
- MLS#:
- 2402344
- Subdivision:
- N/a
ADDITIONAL INFORMATION
Berlin floor plan features 3 bedrooms, 1 and 3/4 bathrooms at 1630 square feet. Located near the Red Hawk Golf Course. Tile flooring in the main areas, carpeting bedrooms. Granite countertops, wood cabinets, finished garage. Make this home yours today. Photos are of a similar finished model.
- Type:
- Single Family
- Sq.Ft.:
- 1,658
- Status:
- Active
- Beds:
- 3
- Lot size:
- 0.14 Acres
- Year built:
- 2024
- Baths:
- 3.00
- MLS#:
- 2402343
- Subdivision:
- N/a
ADDITIONAL INFORMATION
Denver floor plan features 3 bedrooms, 2 and 1 half bathrooms at 1658 square feet. Located near the Red Hawk Golf Course. Tile flooring in the main areas, carpeting bedrooms. Granite countertops, wood cabinets, finished garage. Make this home yours today. Photos are of a similar finished model.
- Type:
- Single Family
- Sq.Ft.:
- 1,703
- Status:
- Active
- Beds:
- 4
- Lot size:
- 0.13 Acres
- Year built:
- 2024
- Baths:
- 3.00
- MLS#:
- 2402342
- Subdivision:
- N/a
ADDITIONAL INFORMATION
Rio floor plan features 4 bedrooms, 3 bathrooms, at 1703 sq.ft. New construction near the Red hawk Golf Course. Tile flooring in the main areas, carpeting bedrooms. Granite countertops, wood cabinets, finished garage with epoxy floor. Make this home yours today. Photos are of a similar model
- Type:
- Single Family
- Sq.Ft.:
- 1,722
- Status:
- Active
- Beds:
- 4
- Lot size:
- 0.12 Acres
- Year built:
- 2024
- Baths:
- 2.00
- MLS#:
- 2402313
- Subdivision:
- N/a
ADDITIONAL INFORMATION
Tokyo floor plan features 4 bedrooms, 2 baths at 1722 sq.ft. Situated near the Red hawk Golf course. Tile flooring in the main areas, carpeting bedrooms. Granite countertops, wood cabinets, finished garage. Make this home yours today. Photos are of a similar finished model.
- Type:
- Single Family
- Sq.Ft.:
- 1,703
- Status:
- Active
- Beds:
- 4
- Lot size:
- 0.13 Acres
- Year built:
- 2024
- Baths:
- 3.00
- MLS#:
- 2402311
- Subdivision:
- N/a
ADDITIONAL INFORMATION
Rio floor plan features 4 bedrooms, 3 bathrooms, at 1703 sq.ft. New construction near the Red hawk Golf Course. Tile flooring in the main areas, carpeting bedrooms. Granite countertops, wood cabinets, finished garage. Make this home yours today. Photos are of a similar model.
- Type:
- Single Family
- Sq.Ft.:
- 1,767
- Status:
- Active
- Beds:
- 3
- Lot size:
- 0.15 Acres
- Year built:
- 2022
- Baths:
- 2.00
- MLS#:
- 2402323
- Subdivision:
- Trails At Metro Phase 2
ADDITIONAL INFORMATION
You are going to love this home! With three bedrooms, two bathrooms, and a flex room that could be a comfortable office or guest room, this house feels like home as soon as you walk in! The open floor plan living areas that includes the kitchen, dinning room, and living room provide a flowing feel of the open space this home has with its tile floors. The kitchen has stainless steel appliances with plenty of cabinet space. When you step outside into the backyard, you have a grand, sunset view of the Dona Ana Mountains! Don't miss out on this home, schedule your showing today!
- Type:
- Single Family
- Sq.Ft.:
- 1,952
- Status:
- Active
- Beds:
- 4
- Lot size:
- 0.16 Acres
- Year built:
- 2024
- Baths:
- 3.00
- MLS#:
- 2402281
- Subdivision:
- Metro Verde South Phase 1e
ADDITIONAL INFORMATION
The Bowie model with 4 bedooms and 3 full baths. Home is facing the west with back yard facing east.
- Type:
- Single Family
- Sq.Ft.:
- 1,671
- Status:
- Active
- Beds:
- 3
- Lot size:
- 0.12 Acres
- Year built:
- 2022
- Baths:
- 3.00
- MLS#:
- 2402238
- Subdivision:
- Metro Central Phase 1
ADDITIONAL INFORMATION
Step inside to your dream Home! this newer built home is a 3 bed 2.5 bath that is located in the beautiful metro verde area. as you walk in you feel the spacious open floor plan with tile floor throughout and carpet in the bedrooms. The primary bedroom has a spacious walk in closet. All the homes finishes are top notch with the kitchen and bathrooms all having granite. The kitchen comes fully loaded with all newer appliances. The Backyard is a spacious one with a built up wood fence for added solitude. Come see this beauty before its gone!
- Type:
- Single Family
- Sq.Ft.:
- 2,596
- Status:
- Active
- Beds:
- 4
- Lot size:
- 0.17 Acres
- Year built:
- 2023
- Baths:
- 3.00
- MLS#:
- 2402245
- Subdivision:
- Red Hawk Estates
ADDITIONAL INFORMATION
HUGE 3% buyer incentives!! Experience luxury living with Icon Homes of New Mexico's ranch style residence. The gourmet kitchen is adorned with sleek white cabinets, cabinet hardware, built-in appliances, beam accents, and a large quartz island complemented by a stunning chandelier. The cozy great room features a grand fireplace, tall vaulted ceilings and shiplap details with exposed beams. The primary bedroom and bathroom suite showcase a spa-inspired bathroom with an elegant soaking tub, large walk-in shower, white quartz countertops, and a wrap-around walk-in closet. Icon Homes' signature deco tile and tall ceilings are evident throughout the residence complimented with luxurious finishes. Built extremely well using spray foam insulation, led lights, Low E windows, tankless water heater and a finished garage. The exterior features a fully pitched roof with tile, Stacked exterior stone, endurance exterior finishes, exposed front beams. Visit our Model Home at 3876 Heartland lp in Red Hawk Estates
- Type:
- Single Family
- Sq.Ft.:
- 2,433
- Status:
- Active
- Beds:
- 4
- Lot size:
- 0.18 Acres
- Year built:
- 2023
- Baths:
- 3.00
- MLS#:
- 2402237
- Subdivision:
- Red Hawk Estates
ADDITIONAL INFORMATION
HUGE 3% Buyer incentives on this luxurious mid-century farmhouse with a rare modern contemporary interior. This gorgeous 4 bedroom home will impress you off the start with high ceilings, stacked blue shiplap accents and large wood look tile. You'll be inspired by the gourmet Kitchen with built in appliances, two toned cabinetry masterfully blended by Icon Homes, soft close doors & drawers, cabinet hardware, built in spice racks, trash bin and much more. This home delivers a spa inspired bathroom featuring a modern sliding barn door, vanity, two sinks, quartz countertops and deco bands of tile in the bathrooms. Amazing decorative acoustic wood slat panel wall and a large elegant living room fireplace! All of this coupled with spray foam insulation, Low-E windows, led lights, tankless water heater and finished garage with epoxy floors. Located right next to Red Hawk Golf course and near 14 local parks. Enjoy the Mountain View from your oversized covered back patio. Model Home at 3876 Heartland lp

Las Cruces Real Estate
The median home value in Las Cruces, NM is $269,700. This is higher than the county median home value of $246,100. The national median home value is $338,100. The average price of homes sold in Las Cruces, NM is $269,700. Approximately 51.31% of Las Cruces homes are owned, compared to 40.05% rented, while 8.64% are vacant. Las Cruces real estate listings include condos, townhomes, and single family homes for sale. Commercial properties are also available. If you see a property you’re interested in, contact a Las Cruces real estate agent to arrange a tour today!
Las Cruces, New Mexico 88012 has a population of 109,934. Las Cruces 88012 is less family-centric than the surrounding county with 25.4% of the households containing married families with children. The county average for households married with children is 27.08%.
The median household income in Las Cruces, New Mexico 88012 is $47,722. The median household income for the surrounding county is $47,151 compared to the national median of $69,021. The median age of people living in Las Cruces 88012 is 32.7 years.
Las Cruces Weather
The average high temperature in July is 94.7 degrees, with an average low temperature in January of 27.1 degrees. The average rainfall is approximately 10 inches per year, with 2.2 inches of snow per year.
