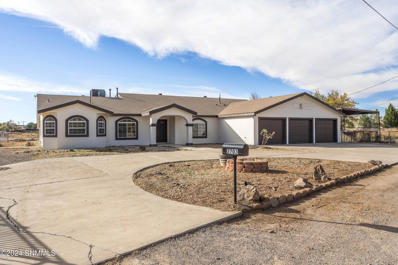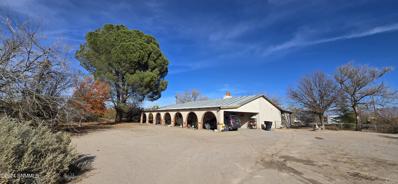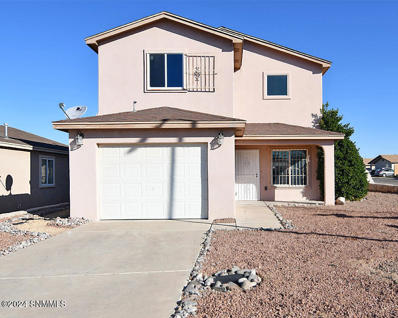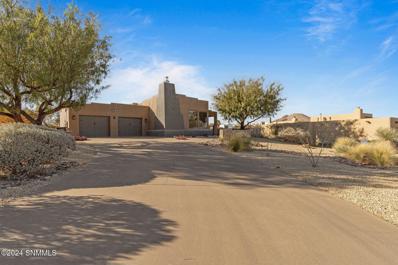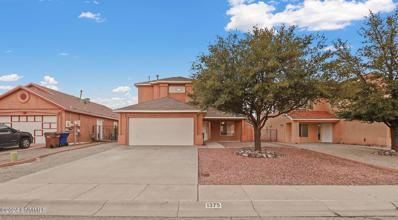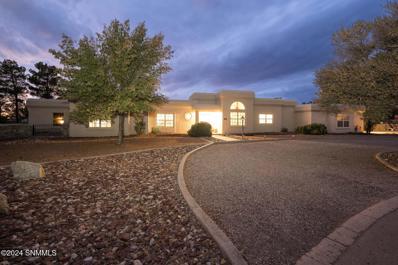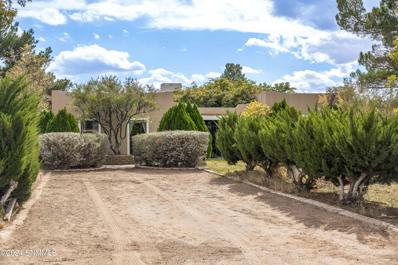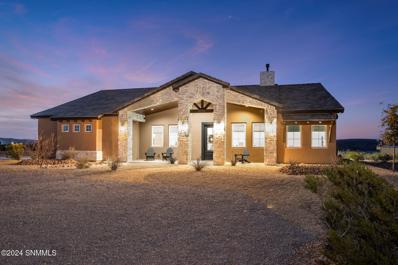Las Cruces NM Homes for Sale
$324,000
28 Las Casitas Las Cruces, NM 88007
- Type:
- Condo
- Sq.Ft.:
- 1,964
- Status:
- NEW LISTING
- Beds:
- 3
- Lot size:
- 0.16 Acres
- Year built:
- 1985
- Baths:
- 2.00
- MLS#:
- 2403679
- Subdivision:
- Las Casitas Condominiums
ADDITIONAL INFORMATION
Welcome to this beautiful condominium within the prestigious Picacho Hills Golf Course community. This home offers 3 BD, 2 BA, and 1,964 square feet of comfortable living. Situated right on the golf course, the home features breathtaking views of the Organ Mountains and the lush fairways, providing a serene backdrop for everyday living. The spacious living area is centered around a cozy fireplace, creating a warm, inviting atmosphere. The kitchen has new appliances and skylights that let in the natural light. The condo offers two inviting outdoor spaces--a private backyard patio perfect for relaxing or entertaining, and an upstairs roof patio where you will enjoy panoramic views of the golf course and mountains. Residents of this community enjoy access to a refreshing pool and beautifully maintained outdoor areas through the HOA. With its prime location, modern amenities, and picturesque surroundings, this condominium provides the perfect balance of comfort and convenience.
- Type:
- Condo
- Sq.Ft.:
- 1,891
- Status:
- NEW LISTING
- Beds:
- 2
- Lot size:
- 0.16 Acres
- Year built:
- 1984
- Baths:
- 2.00
- MLS#:
- 2403675
- Subdivision:
- Las Casitas Condominiums
ADDITIONAL INFORMATION
Luxury Condo ListingStep into this stunning 2-bedroom, 2-bathroom luxury condo spanning 1,891 sqft of elegant living space. The master suite is a true retreat, featuring a spacious layout and a spa-like master bath complete with a private sauna, perfect for ultimate relaxation. The open floor plan boasts high-end finishes, abundant natural light, and seamless flow between the living, dining, and kitchen areas.Enjoy the best of community living with exclusive access to a sparkling pool, ideal for unwinding or entertaining. Located in a sought-after neighborhood, this condo offers both comfort and convenience, making it the perfect place to call home. Don't miss out on this exceptional property!
- Type:
- Single Family
- Sq.Ft.:
- 2,710
- Status:
- NEW LISTING
- Beds:
- 4
- Lot size:
- 0.55 Acres
- Year built:
- 1994
- Baths:
- 3.00
- MLS#:
- 2403672
- Subdivision:
- San Andres Estates
ADDITIONAL INFORMATION
Step into timeless elegance with this stunning Victorian-style two-story home, nestled on over half an acre of serene land. Surrounded by mature trees and featuring a beautifully landscaped front yard, this home exudes charm and sophistication. The elegant front wall, adorned with entrance lights, and the beautiful fencing perfectly frame the expansive grounds, while the large driveway offers ample space for RV parking.As you enter the home, you'll be greeted by charming wood accents and a cozy fireplace, adding warmth and character to the living spaces. The brick facade enhances the home's classic appeal, blending seamlessly with its Victorian design.The large backyard is a peaceful retreat with no backyard neighbors, offering picturesque views of the neighboring farm. It's the perfect space for entertaining, gardening, or simply enjoying the tranquil surroundings.Whether you're seeking charm, space, or privacy, this home has it all. Don't miss your opportunity to own this unique home.
- Type:
- Single Family
- Sq.Ft.:
- 3,000
- Status:
- NEW LISTING
- Beds:
- 4
- Lot size:
- 4.32 Acres
- Year built:
- 2006
- Baths:
- 3.00
- MLS#:
- 2403658
- Subdivision:
- N/a
ADDITIONAL INFORMATION
- Type:
- Single Family
- Sq.Ft.:
- 3,033
- Status:
- NEW LISTING
- Beds:
- 4
- Lot size:
- 2.39 Acres
- Year built:
- 2012
- Baths:
- 4.00
- MLS#:
- 2403637
- Subdivision:
- Vista Bella Subdivision
ADDITIONAL INFORMATION
Stunning custom 3032 sq ft home with 4 bedrooms and 3.5 baths on 2.4 acres of horse property with extensive elegant touches, including stunning tile and southwest motifs for warm luxury throughout! Wooden column archways in the entry and living area create a tranquil and inviting atmosphere. Beautiful, polished granite countertops, modern stainless appliances and accessories, a drink bar, and an extended pantry surround the exquisite kitchen. Gorgeous windows provide breathtaking views! Two guest bedrooms have a modified Jack and Jill bathroom with their own half bath and shared shower. An innovative Tech closet provides centralized wiring for security, internet, and music for the property. Wrap around,1649 sq ft covered patio viewing the Dona Ana and Organ Mountains will provide cool shaded summer areas. This horse property has six covered stalls, lighting, and automatic water. This beautiful home is a must-see! Schedule your showing today!
- Type:
- Single Family
- Sq.Ft.:
- 2,718
- Status:
- Active
- Beds:
- 4
- Lot size:
- 1.03 Acres
- Year built:
- 2003
- Baths:
- 3.00
- MLS#:
- 2403633
- Subdivision:
- Wrangler Estates
ADDITIONAL INFORMATION
Need some land and space to call your own? This beautiful 4 bedroom, 3 bathroom, 3 car garage sits on 1.03 acres in the North Valley. This home has 2 living rooms, one to include a beautiful fireplace, 2 owner suites (both with showers in the bathrooms). The main owners suites has a door that leads to the outdoor patio. The kitchen has a great layout and faces the breakfast nook, which over looks the pool just off the back patio. 2 bedrooms share the common bathroom, which has a shower stall, and double sinks. To the back of the kitchen is the formal dining room, which looks out to the front. The outdoors is amazing with a wonderful weeping willow tree, 9 pecan producing trees, an apple and pear tree, chicken coop and shed.The pool is heated with an under decking pool cover and stand alone hot tub. Other features, water softener, tankless recirculating water heater, irrigation well and ground water rights and horses are allowed!
- Type:
- Single Family
- Sq.Ft.:
- 2,027
- Status:
- Active
- Beds:
- 3
- Lot size:
- 2.37 Acres
- Year built:
- 1991
- Baths:
- 3.00
- MLS#:
- 2403623
- Subdivision:
- Shalem Valley Trails
ADDITIONAL INFORMATION
It's hard to fault this pristine, North Valley 2.37 ac. property. Never before listed - one owner home located in the Shalem Colony Trails Sub. Beautifully kept, updated, additions and completely remodeled. EBID, concrete ditches, pasture, barn/shop and 30X80 pipe corral ready for your horses. The shop is divided into a mechanics dream space that includes a mini split system and the other portion with a new, sparkling epoxy floor could be turned into a hobby room, workout room or an apartment. The entire building is insulated and stuccoed to match the house and has a brand new insulated roll-up door. There is a 17 X 15 screened in porch that is tiled in a stunning lay of saltillo tile. This pueblo style house has corbels, wood accents and a beautiful front courtyard. The interior will absolutely take your breath away with designer touches such as venetian plaster, engineered wood flooring, wormy maple cabinets and stunning granite! Unique, one of a kind property in a magical setting with mountain views
- Type:
- Single Family
- Sq.Ft.:
- 3,006
- Status:
- Active
- Beds:
- 3
- Lot size:
- 1.97 Acres
- Year built:
- 2005
- Baths:
- 3.00
- MLS#:
- 2403607
- Subdivision:
- N/a
ADDITIONAL INFORMATION
Elegance, Comfort and Tranquility in the North Valley. This stunning custom home offers over 3,000 sq. ft. of elegance, featuring 3 bedrooms, 2.5 baths, and a large office/den. Situated on 1.97 acres of mature, producing Pecan trees, you'll enjoy the peaceful perks of country living while remaining just minutes from town.Step inside to discover a recently remodeled kitchen that's a chef's dream. Quartz countertops, updated cabinets, stainless steel appliances, and a massive eat-in island make this space as functional as it is beautiful. Hardwood floors flow seamlessly through the living areas and bedrooms, adding warmth and character. The bright, spacious primary suite features French doors leading to the covered patio, a luxurious glass shower, a soaking tub, and a generously sized closet.Outside an expansive covered patio offers over 1,200 sq. ft. of outdoor living space- perfect for entertaining or simply enjoying the tranquil surroundings. This stunning home won't last long, call today!
- Type:
- Single Family
- Sq.Ft.:
- 2,441
- Status:
- Active
- Beds:
- 3
- Lot size:
- 0.32 Acres
- Year built:
- 2006
- Baths:
- 2.00
- MLS#:
- 913346
- Subdivision:
- Out Of State
ADDITIONAL INFORMATION
Enjoy unobstructed views of the Organ Mountains, city lights and Picacho Hills golf course. The property is meticulously well maintained! The interior and exterior were recently painted, the roof is approximately 5 years old, and one garage door was widened from 8' to 9' to easily accommodate a large SUV. The garage is extended to accommodate a car and golf cart. The kitchen opens to the living and dining room with access to a large, private patio with an outdoor kitchen and storage. The large utility room has plenty of storage, counter space and a sink. All rooms are spacious with beautiful custom cabinetry, light fixtures, plumbing fixtures, high ceilings and glass blocks to allow plenty of natural light. The master bath has his and hers walk in closets, a large shower stall, bathtub and water closet. The home has been professionally landscaped front and back. Located just off the 8th green of Picacho Hills Country Club and comes with a transferable golf membership.
- Type:
- Single Family
- Sq.Ft.:
- 3,412
- Status:
- Active
- Beds:
- 3
- Lot size:
- 4.15 Acres
- Year built:
- 2009
- Baths:
- 3.00
- MLS#:
- 2403584
- Subdivision:
- Woodward Subdivision No 1
ADDITIONAL INFORMATION
This exceptional property offers the ultimate blend of elegance, privacy, and breathtaking views.! Located on 4.15 acres with unobstructed panoramas of the Organ Mountains and Las Cruces Valley, this home is a rare find. Offering 3 beds and 2.5 baths including a luxurious Primary Suite complete with dual vanities, soaking tub, walk-in shower, and huge walk-in closet! A Jack-n-Jill, double vanity bath separates the other 2 bedrooms which are on the other side of the home. A chef's, eat-in kitchen with beautiful granite counters opens into the formal dining room with mountain views! The large living room boasts a corner kiva fireplace and carved wood posts that add authentic Southwestern charm and more unbeatable views! An expansive rear covered patio with an outdoor kitchen is ideal for entertaining or simply soaking in the breathtaking scenery. The private driveway, equipped with a gate, wraps around the home giving full access to the attached 3 car garage and carport with room for an RV & another car.
- Type:
- Single Family
- Sq.Ft.:
- 2,336
- Status:
- Active
- Beds:
- 4
- Lot size:
- 0.12 Acres
- Year built:
- 2020
- Baths:
- 4.00
- MLS#:
- 2403578
- Subdivision:
- Legends West North Phase 2c
ADDITIONAL INFORMATION
Experience the perfect blend of comfort and functionality in this stunning 4 bedroom, 3.5 bathroom home with no back neighbors, offering both security and tranquility. Thoughtfully designed, this home features a primary owner's suite on the main floor for convenience, and a second owner's suite upstairs, making it ideal for multi generational living or hosting guests.Beautiful tile and laminate flooring grace the common areas, while cozy carpet is reserved for the bedrooms, creating a balance of style and comfort.The true highlight of this home is the entertainment-ready backyard, lovingly designed by the current owners. It features an outdoor kitchen area, a pergola, an extended fence for added charm and functionality, and a cozy sitting space perfect for relaxing or gathering with friends and family.Don't miss your chance to own this exceptional home! Call today to schedule your showing and see all it has to offer.
- Type:
- Single Family
- Sq.Ft.:
- 2,242
- Status:
- Active
- Beds:
- 3
- Lot size:
- 1.02 Acres
- Baths:
- 3.00
- MLS#:
- 2403576
- Subdivision:
- Caliente Ridge Subdivision
ADDITIONAL INFORMATION
Welcome to this stunning custom-built home on a 1-acre lot with plenty of RV parking, featuring 3 bedrooms + office, 2.5 baths, and a spacious 3-car garage with epoxy floors and insulated doors. Step into a thoughtfully designed living space with large sliding glass doors, wood-look tile flooring, and a gorgeous gray subway tile backsplash. The kitchen is a showstopper, boasting granite countertops, white cabinets, a large island with granite including stacked stone, and a charming copper farmhouse sink.Enjoy the expansive mountain and city views from the large patio, perfect for relaxing or entertaining. The home also includes a beautiful courtyard, and a huge horseshoe driveway for easy access and convenience. With its own well, this home offers functionality alongside style and comfort. Don't miss out on this incredible opportunity!
- Type:
- Single Family
- Sq.Ft.:
- 1,894
- Status:
- Active
- Beds:
- 3
- Lot size:
- 0.41 Acres
- Year built:
- 1980
- Baths:
- 2.00
- MLS#:
- 2403535
- Subdivision:
- Ebl & T Co Subd-a
ADDITIONAL INFORMATION
This well maintained 3 bedroom, 2 bath home with a flex room is nestled on a spacious .41 acre lot. With 1894 sf of living space, the home provides ample room for comfortable living. It features refrigerated air, ensuring a cool and comfortable environment year round. From the front of the home, enjoy beautiful mountain views that add a scenic backdrop to your daily living. The serene location, combined with modern amenities and outdoor space, makes this home a perfect blend of convenience and nature.
- Type:
- Single Family
- Sq.Ft.:
- 3,827
- Status:
- Active
- Beds:
- 4
- Lot size:
- 2.43 Acres
- Year built:
- 1998
- Baths:
- 3.00
- MLS#:
- 2403533
- Subdivision:
- N/a
ADDITIONAL INFORMATION
This beautifully remodeled North Valley home features 4 bedrooms, 2.5 bathrooms, living room plus game room and enclosed sunroom. It has 3827 sq ft of living space and sits on a 2.43 acre lot. There is also a 3 car garage plus covered parking. New upgrades include interior and exterior paint, carpet, vinyl plank flooring, water heater, septic tank, lighting fixtures, toilets and so much more. Don't miss this amazing opportunity to own a property with room to roam both inside and out!
- Type:
- Manufactured Home
- Sq.Ft.:
- 1,876
- Status:
- Active
- Beds:
- 3
- Lot size:
- 1 Acres
- Year built:
- 1996
- Baths:
- 2.00
- MLS#:
- 2403531
- Subdivision:
- Rio Grande Estates
ADDITIONAL INFORMATION
Welcome to 3650 Westview Ave., a well-maintained home nestled in the Rio Grande Estates. Set on a generous one-acre lot, this spacious property offers a perfect blend of comfort, privacy, and convenience. Located in a peaceful, quiet neighborhood and fully enclosed with a gate, block wall, and chain-link fence, this home provides security and tranquility. The property is situated in an equestrian district, ideal for horse enthusiasts, and includes a two-car carport with RV access. Enjoy the added benefits of a private water well, ground water rights, energy-efficient solar panels, and refrigerated A/C to keep you comfortable year-round. A durable metal roof adds to the home's long-term value and reliability. With plenty of room for outdoor activities, gardening, or future expansion, this home is a true retreat from the hustle and bustle of city life while still being close to local amenities. Don't miss your chance to own this incredible piece of property in Las Cruces--schedule a tour today!
- Type:
- Single Family
- Sq.Ft.:
- 2,362
- Status:
- Active
- Beds:
- 4
- Lot size:
- 0.82 Acres
- Year built:
- 1978
- Baths:
- 2.00
- MLS#:
- 2403523
- Subdivision:
- N/a
ADDITIONAL INFORMATION
If you like quiet country living in the trees of the north valley, this may be your home. A very large brick home with 2.5 baths. Notice the large living area, Large Pantry and 1/2 bath / Laundry Room.This property off Shalem Colony Road is in the county. Horses and other livestock may be allowed. Check with Dona Ana County. Plenty of room to spread out.The enclosed patio/sunroom is not heated and cooled. Please verify when you inspect. The home is on Picacho Water but has a domestic well on the property that could supply the water to the house and the yard.This property has an advanced treatment septic system that is also used to water the landscape in the backyard.
- Type:
- Single Family
- Sq.Ft.:
- 1,512
- Status:
- Active
- Beds:
- 3
- Lot size:
- 0.16 Acres
- Year built:
- 2011
- Baths:
- 3.00
- MLS#:
- 2403520
- Subdivision:
- Ebl & T Co Subd-a
ADDITIONAL INFORMATION
Charming Two-Story Home with Modern UpdatesWelcome to your dream home! This 2-story, 3-bedroom, 2.5-bathroom beauty is the perfect blend of comfort and style. Freshly painted throughout, this home boasts a modern aesthetic that feels brand new. The updated tile flooring adds a sleek touch, making maintenance a breeze.The main floor features a spacious living area, a functional kitchen ready for your culinary creations, and a convenient half-bath for guests. Upstairs, you'll find three generously sized bedrooms, including a primary suite with its own private bathroom, along with a second full bath for the additional bedrooms.Outside, the one-car garage provides secure parking and extra storage space. With its clean, updated look and cozy layout, this home is move-in ready and waiting for you. Schedule your showing today!
- Type:
- Single Family
- Sq.Ft.:
- 2,553
- Status:
- Active
- Beds:
- 3
- Lot size:
- 0.5 Acres
- Year built:
- 2021
- Baths:
- 3.00
- MLS#:
- 2403517
- Subdivision:
- Rancho Del Gallo
ADDITIONAL INFORMATION
You will love this stunning home in the Rancho Del Gallo subdivision in the North Valley! Sitting on a spacious 1/2 acre lot, this house is ready for you to move in and call home! Boasting 2,553 square feet, this 3 bedroom, 2.5 bathroom home with a flex room has a great, open floor plan that has a gourmet kitchen with built in appliances, a grand island , and granite countertops. The great room with the living room, dinning room, and kitchen is great for entertaining, especially with the sliding, stacked glass doors that open up to a spacious patio with a fireplace and TV. The primary suite has his and hers closets, a soaking tub, and lots of space. The flex room is a great place for a playroom, study, or mini-theater room with its french doors. The backyard has views to the east and west showcasing the Organ Mountains, and the sunset views over the Robledo Mountains! So much space on this property you will have to see it for yourself! Dont miss this beautiful home! Call today to set an appointment!
- Type:
- Single Family
- Sq.Ft.:
- 3,024
- Status:
- Active
- Beds:
- 4
- Lot size:
- 0.5 Acres
- Year built:
- 2022
- Baths:
- 3.00
- MLS#:
- 2403458
- Subdivision:
- Rancho Del Gallo
ADDITIONAL INFORMATION
-Stacked Stone Exterior Accents -Pitched Room Clay Tile Accents -Wood Beam Accented Exterior Entryway -Flex Room W/ French Door Entry -Satin Nickel Hardware Throughout -8-ft Doors Throughout -Granite Countertops Throughout -8x35 Tile Throughout -2.5 Inch Faux Wood Blinds Throughout -Vaulted Living Room Ceiling W/ Wood Beam Accents -Stacked Stone Living Room Fireplace -8-Blade Living Room Ceiling Fan -12-ft Wide 3 Panel Stacking Living Room Sliding Door -Kitchen Island with Breakfast Bar -Pendant Island Lighting -Gourmet Kitchen With Slow Close Cabinets -Stainless Steel Appliances & Farmhouse Sink -Built-in Range, Oven & Microwave -Gourmet Intrigue Fawn Picket Kitchen Backsplash -Primary Suite Walk-In Closet -Primary Suite Bath His/Her Vanities -Primary Suite Walk-in Shower With Dual Rain & Standard Shower Heads -Patio Stacked Stone Fireplace -Patio TV W/ Mount & Electric/Cable Access -RV Access -Insulated Garage Ceiling & Walls
- Type:
- Single Family
- Sq.Ft.:
- 2,075
- Status:
- Active
- Beds:
- 3
- Lot size:
- 0.56 Acres
- Year built:
- 2000
- Baths:
- 2.00
- MLS#:
- 2403453
- Subdivision:
- Barcelona Ridge Estates
ADDITIONAL INFORMATION
Enjoy a Unique Twist on Picacho Hills Living! This 2,074sqft, contemporary southwest style home is perfectly situated on .54 acres to provide breathtaking views at any time of day. Whether you admire the Twinkling City Lights from the comfort of your living room, identify constellations while sitting around your backyard firepit, or observe wildlife on the back of your property, you are sure to enjoy the outdoors from home, year-round! Bright and open, the floor plan of this 3-bedroom, 2-bathroom home flows comfortably from the living room with a corner kiva fireplace, through the spacious dining area with breakfast bar, and then branches off to kitchen, garage, and bedrooms/bathrooms. NEW carpet installed in bedrooms/closets. NEW RO system provides pure water. NEW water softener is kind to your hair & skin as well as household appliances & fixtures. Custom cabinets throughout. Primary Suite has sitting area & attached spa-like bathroom. Lots of storage. 1-yr Home Warranty. Schedule your showing today!
- Type:
- Single Family
- Sq.Ft.:
- 3,847
- Status:
- Active
- Beds:
- 3
- Lot size:
- 0.96 Acres
- Year built:
- 2006
- Baths:
- 5.00
- MLS#:
- 912301
- Subdivision:
- Out Of Area
ADDITIONAL INFORMATION
Nestled within the coveted Porton Del Norte Gated Community, home offers enhanced security & exclusivity. The 3 spacious ensuites w/ walk-in closets + Flex Rm/Office provide comfort w/ a touch of elegance! LR has 20' ceilings & fireplace. Great Rm has glass doors, built-in surround system, & fireplace. Find perfect spot for a Coffee bar next to DR. Chef's kitchen has oversized granite island, bar sink & undermount sink, Kenmore Elite appliances + skylights. Cathedral cove ceilings, Platinum Series central vacuum system, & Kinetico Water softener. Enjoy ample outdoor lounging spaces. Heated in-ground LED lighted pool, ½ bath w/ easy dual access, outdoor kitchen, garden beds, enclosed dog run. Attached 3-car garage w/TESLA EV charge station. Stunning detached 4-car garage w/ office, ¾ bath, utility sink, workshop area & Evap AC, 8'-high garage doors. RV Parking plus ½ moon driveway. Additional area w/slab, mature trees & iron gate. Don't miss this rare sprawling 0.96-acre corner gem.
- Type:
- Single Family
- Sq.Ft.:
- 2,573
- Status:
- Active
- Beds:
- 5
- Lot size:
- 0.12 Acres
- Year built:
- 2006
- Baths:
- 3.00
- MLS#:
- 2403394
- Subdivision:
- Legends West Subdivision
ADDITIONAL INFORMATION
Discover one of the largest floor plans in Legends West! This spacious 5-bedroom, 3-bath home offers 2,573 sq. ft. of living space with two large living areas and a formal dining room. The kitchen features a wraparound breakfast bar, wood cabinetry, gas range, and pantry. Beautiful wood flooring and durable tile enhance the living areas. The main floor includes a guest bedroom and full bath. Upstairs, the versatile 5th bedroom can be used as an office or playroom, with additional bedrooms and a utility room for added convenience. The master suite boasts a walk-in closet, separate tub, and shower. Step outside to a backyard oasis with a playset, extended patio, sunshade, and storage shed. Located on a quiet cul-de-sac near top schools, parks, and easy highway access. This home is the perfect blend of comfort and modern updates. Don't miss your chance to call it yours!
- Type:
- Single Family
- Sq.Ft.:
- 3,166
- Status:
- Active
- Beds:
- 5
- Lot size:
- 1 Acres
- Year built:
- 1987
- Baths:
- 2.00
- MLS#:
- 2403354
- Subdivision:
- Saddle Creek Estates
ADDITIONAL INFORMATION
Welcome to this beautiful custom-built Hines home, perfectly designed for both comfort and entertaining. With 5 spacious bedrooms (or 4 with an optional office), 2.5 bathrooms, and a thoughtful layout, this residence is a blend of elegance and practicality. The impressive entryway features an Oculus skylight, leading to formal living and dining areas, ideal for hosting. The kitchen, complete with wood cabinetry, electric cooktop, and a formal dining room pass-through, enhances versatility.The family room, centered around a cozy fireplace, comes complete with a wet bar with ample cabinet space, making it perfect for gatherings. The primary suite is a true retreat with a fireplace, recessed ceiling, and access to the back patio. Luxuriate in the oversized en-suite, featuring double sinks, dual closets, a jetted tub, heat lamp for those chilly winter nights, and separate shower.Additional highlights include plantation shutters throughout, a spacious laundry room, and a large backyard with a covered patio,
- Type:
- Single Family
- Sq.Ft.:
- 2,167
- Status:
- Active
- Beds:
- 5
- Year built:
- 1979
- Baths:
- 2.00
- MLS#:
- 2403347
- Subdivision:
- N/a
ADDITIONAL INFORMATION
Welcome to this charming 5 Bedroom 1.75 bathroom property nestled on a lush 1 acre lot with mature pecan trees. This home offers ample space with two living areas, a spacious kitchen with updated cabinets, an electric range replaced in 2022, and a microwave and dishwasher upgraded in 2024. You'll love the large pantry with room for a deep freeze or additional storage, perfect for keeping everything organized. Enjoy cozy evenings by the wood-burning fireplace or relax in the gated courtyard or on the back covered patio surrounded by nature. With horse stalls, EBID water rights, an irrigation well, and RV access, this property is ideal for those seeking rural tranquility and modern convenience. Make this home your next home!
- Type:
- Single Family
- Sq.Ft.:
- 2,097
- Status:
- Active
- Beds:
- 3
- Lot size:
- 10.4 Acres
- Year built:
- 2022
- Baths:
- 4.00
- MLS#:
- 2403342
- Subdivision:
- North Valley Estates
ADDITIONAL INFORMATION
Views, acreage, 30 x 40 shop, and a newly built custom home! 3 bed 3.5 bath home with an additional 638sq ft. heated outdoor space to enjoy on 10.4 acres. Custom upgrades throughout. Vaulted tongue and groove ceilings, decorative beams, massive French doors, surround sound, two stone gas fireplaces, designer lighting,10 ft doors w/crystal knobs and custom entry door are just a few of the beautiful additions. Covered front porch. Gas fireplace in the great room is accented by custom cabinetry and floating shelves. Chef's Kitchen features boxed beam ceilings, 48'' gas range, built-in refrigerator, quartz counters and backsplash, lg pantry, farm sink, stone walls, wine bar and expansive island making entertaining easy. Large covered patio with surround sound, grilling area, recessed heaters, stone fireplace and vaulted ceilings make this a great place to enjoy the gorgeous views.

Information is provided exclusively for consumers’ personal, non-commercial use, that it may not be used for any purpose other than to identify prospective properties consumers may be interested in purchasing, and that data is deemed reliable but is not guaranteed accurate by the MLS. Copyright 2024 Greater El Paso Multiple Listing Service, Inc. All rights reserved.
Las Cruces Real Estate
The median home value in Las Cruces, NM is $269,700. This is higher than the county median home value of $246,100. The national median home value is $338,100. The average price of homes sold in Las Cruces, NM is $269,700. Approximately 51.31% of Las Cruces homes are owned, compared to 40.05% rented, while 8.64% are vacant. Las Cruces real estate listings include condos, townhomes, and single family homes for sale. Commercial properties are also available. If you see a property you’re interested in, contact a Las Cruces real estate agent to arrange a tour today!
Las Cruces, New Mexico 88007 has a population of 109,934. Las Cruces 88007 is less family-centric than the surrounding county with 25.4% of the households containing married families with children. The county average for households married with children is 27.08%.
The median household income in Las Cruces, New Mexico 88007 is $47,722. The median household income for the surrounding county is $47,151 compared to the national median of $69,021. The median age of people living in Las Cruces 88007 is 32.7 years.
Las Cruces Weather
The average high temperature in July is 94.7 degrees, with an average low temperature in January of 27.1 degrees. The average rainfall is approximately 10 inches per year, with 2.2 inches of snow per year.













