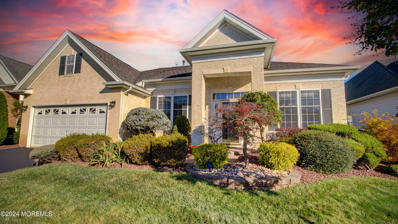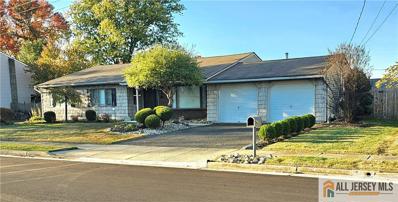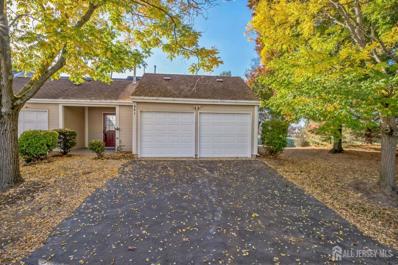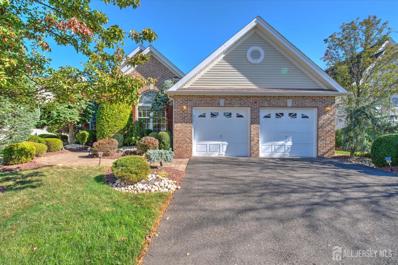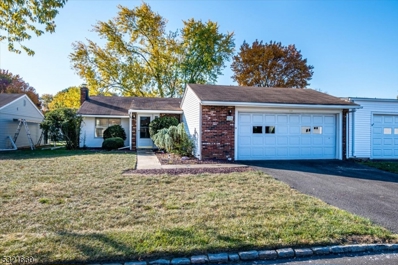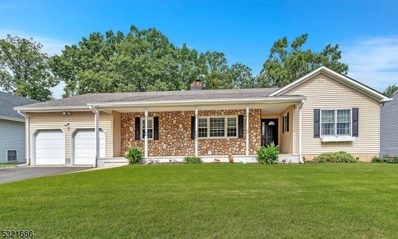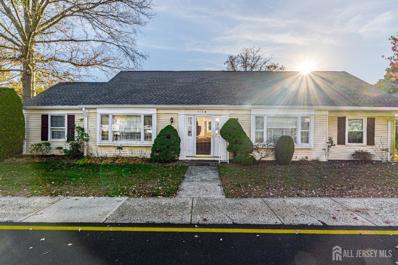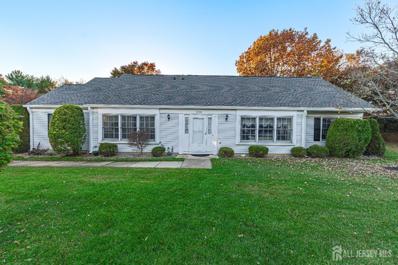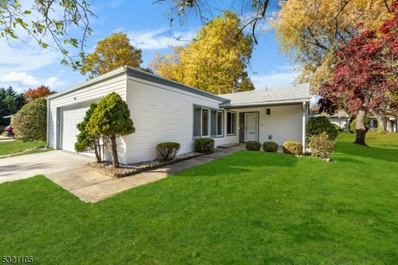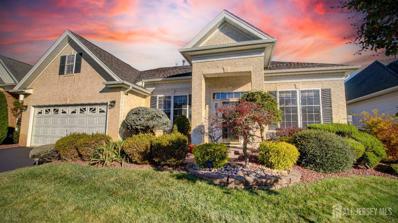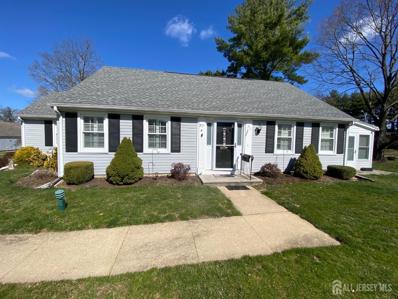Monroe Township NJ Homes for Sale
$675,000
Traditions Place Monroe, NJ 08831
- Type:
- Townhouse
- Sq.Ft.:
- 2,779
- Status:
- Active
- Beds:
- 3
- Lot size:
- 0.12 Acres
- Year built:
- 2018
- Baths:
- 2.50
- MLS#:
- 2505717R
ADDITIONAL INFORMATION
Welcome to 18 Traditions Place, Monroe, NJ Nestled within the charming & vibrant adult community of The Gables, 18 Traditions Place is a remarkable residence designed for comfort, convenience, & a fulfilling lifestyle. This elegant home offers an exceptional blend of modern amenities & serene surroundings, making it the perfect retreat for those seeking a vibrant community to thrive in their golden years. The Gables, a premier 55+ adult community, emphasizes a dynamic, engaging lifestyle. Meticulously maintained grounds, a Lifestyle Center & many amenities near by, residents can enjoy a fulfilling life among like-minded neighbors. Property Details: 3 bedrooms, 2.5 baths, gourmet kitchen w/ GE Profile SS appliances, office/study, large loft space, full finished basement, HW floors & 2 car garage. Exterior Features: Beautifully landscaped gardens & an inviting front porch that beckons relaxation. The exterior is tastefully designed w/ a modern aesthetic, featuring durable materials that require minimal maintenance. Enjoy the tranquility of your own private space w/ a charming back patio, perfect for outdoor gatherings or simply enjoying a peaceful afternoon. Interior Highlights: Step inside to discover a spacious, open floor plan that maximizes natural light & fosters a warm atmosphere. The main living area seamlessly connects to the dining space, creating an ideal environment for entertaining family & friends. Family Room: The expansive family room boasts high ceilings & large windows that fill the space w/ sunshine. Ample room for comfortable seating, it's the perfect spot for relaxation or hosting guests. Kitchen: The modern kitchen is a chef's dream, featuring granite countertops, stainless steel appliances, & plenty of cabinet space. A convenient breakfast nook allows for casual dining, while the adjacent dining area is perfect for more formal meals. Bedrooms: The 1st fl. primary suite is a true sanctuary, complete w/ a spacious layout, custom closet, & an en-suite bathroom featuring dual sinks, & a separate stall shower. Additional bedrooms (2nd fl.) provide flexibility for guests. Bathrooms: The bathrooms are designed w/ modern fixtures & finishes, ensuring a luxurious experience every day. Thoughtful details enhance comfort and style throughout. Additional Features: Laundry Room: A dedicated space includes a washer & dryer. Storage Solutions: Ample storage options throughout the home, including closets & additional attic space, help keep your living area organized. Climate Control: Enjoy year-round comfort w/ 2 zone HVAC. Community Amenities: The Lifestyle Center serves as a social hub, featuring a fitness center, yoga room, game room, & spaces for gatherings & events. Conclusion: 18 Traditions Place is not just a house; it's a home that offers a lifestyle filled w/ comfort, community, & connection. Whether you're downsizing, relocating, or seeking a fresh start, this is an ideal opportunity to create lasting memories!
- Type:
- Other
- Sq.Ft.:
- 1,556
- Status:
- Active
- Beds:
- 2
- Year built:
- 1990
- Baths:
- 2.00
- MLS#:
- NJMX2007982
- Subdivision:
- Clear Brook
ADDITIONAL INFORMATION
WOW!!This Beautiful 2-bedroom, 2bath, Sunroom ranch type Condo Ashley II model in 55 plus Community in Clearbrook. This updated home has modern architecture includes Vaulted high ceiling in Dining room. Living room and sunroom. Hardwood Floor from Dining room, Living room and Sunroom. Full tile bathrooms have Customized Vanities. Eat in kitchen with granite countertop, glass tile back splash. Stainless Steel appliances less than 3 years old. Washer and dryer located in a separate Closet space are also less than 3years old. All ceiling fans have remotes. There is a huge 2 car attached garage has customized storage closets on one side and other side has Cedar closet for long clothes. The garage has epoxy paint. Driveway is also very big. There is an attic over the garage with new stairs. The home has new HVAC Lenox, New Sprinkler system and new Garage door opener Motor and Keypad done in2024. **One can enjoy the Golf course (with membership)
$749,000
14 Glen Eagles Way Monroe, NJ 08831
- Type:
- Other
- Sq.Ft.:
- 2,128
- Status:
- Active
- Beds:
- 2
- Lot size:
- 0.15 Acres
- Year built:
- 2001
- Baths:
- 2.00
- MLS#:
- 22431617
- Subdivision:
- Regency @ Monroe
ADDITIONAL INFORMATION
Country Club Living On a golf course in the Prestigious Regency Adult Community. Immaculate Property with an open floor plan. Soaring ceilings with gorgeous window throughout,2 large bedrooms and 2 bathrooms. The home features gleaming wood floors throughout, a formal dining room with a tray ceiling, and a stunning entrance foyer! As you enter to the heart of the home you will see a large open concept family room with a Modern custom Kitchen, designer cabinets, and beautiful granite countertops. A large center island overlooks a magnificent indoor/outdoor custom stone Patio. The Primary suite is a dream come true! Spacious high ceilings, large windows, and a sitting/dressing area. Furnished with custom closets, a Spectacular master bathroom suite, Soaking tub, Palladium windows, double Sinks, custom mirror work, glass shower. Live the life you have always dreamed of on a golf course with multiple pools, a Spectacular Clubhouse, Tennis, Pickleball, Clubs for every activity you could imagine, a Gym, trips, social activities, Parties, and entertainment, a library, arts and art room and card rooms, bocci ball, pool Make friendships that last a lifetime, Live the Dream!!! Retire in Style.
$479,900
Madison Drive Monroe, NJ 08831
- Type:
- Condo/Townhouse
- Sq.Ft.:
- 1,556
- Status:
- Active
- Beds:
- 2
- Lot size:
- 0.06 Acres
- Year built:
- 1990
- Baths:
- 2.00
- MLS#:
- 2505670R
ADDITIONAL INFORMATION
WOW!!This Beautiful 2-bedroom 2bath, Sunroom ranch type Condo Ashley II model in 55 plus Community in Clearbrook. This updated home has modern architecture includes Vaulted high ceiling in Dining room. Living room and sunroom. Hardwood Floor from Dining room, Living room and Sunroom. Full tile bathrooms have Customized Vanities. Eat in kitchen with granite countertop, glass tile back splash. Stainless Steel appliances less than 3 years old. Washer and dryer located in a separate Closet space are also less than 3years old. All ceiling fans have remotes. There is a huge 2 car attached garage has customized storage closets on one side and other side has Cedar closet for long clothes. The garage has epoxy paint. Driveway is also very big. There is an attic over the garage with new stairs. The home has new HVAC Lenox, New Sprinkler system and new Garage door opener Motor and Keypad done in2024. **One can enjoy Golf course too(with membership)
$659,900
Middlesex Boulevard Monroe, NJ 08831
- Type:
- Single Family
- Sq.Ft.:
- 1,651
- Status:
- Active
- Beds:
- 3
- Lot size:
- 0.23 Acres
- Year built:
- 1976
- Baths:
- 2.00
- MLS#:
- 2560602M
ADDITIONAL INFORMATION
Sprawling ranch meticulously maintained with pride of ownership!!! Set in a small enclave of bigger homes in Mill Lake Manor! This ranch sits on a 100x100 lot, Large entry foyer welcomes you home!!! Step down living and dining room with soaring cathedral ceilings and hardwood floors, eat in kitchen with granite and SS appliances, family room with wood burning fireplace, raised hearth, skylight and recessed lights. Primary suite bath is completely updated with two sinks, stand up shower and luxurios bath tub. The backyard with inground pool is great for entertaining. There is a new ambaint heater for the pool it was only used for two seasons. Newer Pavors patio stones to extend the patio. Monroe has excellent schools, The commuity center is very active with something for everyone, including a gym. Act now this will go fast!! Square feet from tax record. Showings begin. Owner is a licensed Realtor.
$629,000
Valencia Drive Monroe, NJ 08831
- Type:
- Single Family
- Sq.Ft.:
- 1,916
- Status:
- Active
- Beds:
- 2
- Lot size:
- 0.19 Acres
- Year built:
- 2006
- Baths:
- 2.00
- MLS#:
- 2505545R
ADDITIONAL INFORMATION
Welcome to Renaissance at Monroe. This impeccable Wellington model is waiting for you. Extremely well maintained with 2 bedrooms, 2 baths in an open floor plan. Double sided Fireplace in Living room and Dining rm. Lovely cabinets and Granite countertops. SS appliances. This backyard is private with patio and fence behind home for your enjoyment. Renaissance is a gated community with a clubhouse. Offering indoor and outdoor pools, Tennis, Pickleball, Bocce, Luncheonette and much more. Time to start enjoying yourself. You will love this home
$519,900
Winthrop Road Monroe, NJ 08831
- Type:
- Townhouse
- Sq.Ft.:
- 1,842
- Status:
- Active
- Beds:
- 2
- Lot size:
- 0.21 Acres
- Year built:
- 1984
- Baths:
- 2.50
- MLS#:
- 2505705R
ADDITIONAL INFORMATION
Welcome to this beautifully renovated two-bedroom, 2.5-bathroom end unit townhouse in the highly sought-after Whittingham Greenbrier community. This rare gem features a spacious two-car garage and an open floor plan that invites natural light throughout. Step into the brand-new kitchen, adorned with elegant quartz countertops, custom tile backsplash, and top-of-the-line stainless steel appliances, perfect for culinary enthusiasts. The expansive master bedroom offers a luxurious ensuite with a custom stand-up shower and sliding glass doors for a spa-like experience. The inviting living room boasts high ceilings and a cozy fireplace, making it ideal for gatherings. Enjoy seamless indoor-outdoor living with sliding glass doors leading to a private rear yard, perfect for entertaining or relaxing. With laminate flooring on the first floor and plush carpeting on the second, this home combines style and comfort. Located in a perfect setting that backs up to the golf course, you'll enjoy both tranquility and convenience. Don't miss the opportunity to make this exquisite townhouse your own!
$725,000
Crenshaw Court Monroe, NJ 08831
- Type:
- Single Family
- Sq.Ft.:
- 2,065
- Status:
- Active
- Beds:
- 2
- Year built:
- 2001
- Baths:
- 2.00
- MLS#:
- 2505438R
ADDITIONAL INFORMATION
Luxurious home in the gated 55+ Toll Bros Regency@Monroe Community featuring:golf course, 40,000SF clubhouse,Indoor & Outdoor pools. & more. Expanded bricked front, 2 BR 2 Full BA's+Sunroom addition,Prestwick model, on premium lot w/ large patio,awning,xtra landscaping & Generator. Spacious foyer w/ tray ceiling leads to DR & living area.Built in bookcase in Study. Well appointed kitchen,SS appls, new refrig,dble oven, pantry,breaklfast bar & adjoining breakfast area to Sunrm .Open FR has gas Fireplace.Primary Suite w/new carpet, large WI closet, tray ceiling. Master BA w/dual-sink vanity, soaking tub & large glass shower. Built in linen closet in Laundry Rm w/ hamper. 10 FT ceilings & hardwood flrs. Custom window treats & light fixtures. Oversized garage w/ hose to clean floor
$449,900
Cistus Plaza Monroe, NJ 08831
- Type:
- Single Family
- Sq.Ft.:
- 1,266
- Status:
- Active
- Beds:
- 3
- Year built:
- 1974
- Baths:
- 2.00
- MLS#:
- 2505328R
ADDITIONAL INFORMATION
Welcome to your dream home in Clearbrook, Monroe Twp., NJ! This completely renovated ranch unit offers 3 bedrooms and a bright sunroom facing the south. Elegantly designed and worked with fine craftsmanship, it is really a house you may move in right at the closing date. The upgraded kitchen is a chef's delight, featuring vented out over the range microwave, sleek countertops and stainless-steel appliances. Adjacent to the kitchen is a charming dining area. Central air conditioning and baseboard heaters ensures year-round comfort. You have access to an array of amenities of the Clearbrook community, including two outdoor pools, a clubhouse, a gym, golf course, and tennis/pickleball courts and ping pong tables in a separate cultural center.
$399,000
Edinburgh Drive Middlesex, NJ 08831
- Type:
- Condo/Townhouse
- Sq.Ft.:
- 1,597
- Status:
- Active
- Beds:
- 2
- Year built:
- 1991
- Baths:
- 2.00
- MLS#:
- 2505486R
ADDITIONAL INFORMATION
STUNNING!! Light and bright high quality fully renovated second floor 3 bedroom, 2 bath condo and 1 car garage in the highly sought after 55+ community of Concordia. Thoughtfully updated with just the right amount of open concept and separate living spaces that flow together to make you feel right at home. Have your morning coffee on the outdoor deck. Fall in love with brand new CUSTOM KITCHEN, Quartz Countertops, Stainless Steel Appliances. Water proof vinyl flooring flow throughout the home along with custom moldings. Breathtaking fully renovated Bathrooms. Dual sinks in master bathroom along with custom walkin closet. Recessed lights and vaulted ceilings throughout. Neutral colors. The list goes on and on, HURRY before it's gone!
$395,500
39A HADDON RD Monroe Twp, NJ 08831
- Type:
- Condo
- Sq.Ft.:
- n/a
- Status:
- Active
- Beds:
- 2
- Baths:
- 2.00
- MLS#:
- 3931785
- Subdivision:
- Clearbrook
ADDITIONAL INFORMATION
Welcome to one of the largest units in the sought-after Clearbrook adult community! This 2-bedroom, 2-bathroom home offers a lifestyle of comfort and convenience with an abundance of amenities, including: Outdoor pool, Tennis courts, Clubhouse, Shuffleboard, Community bus service and a 9-hole golf course just to name a few. You'll love the spacious main bedroom, featuring a full ensuite bathroom. The enclosed foyer and family room create the perfect environment for entertaining guests. Cozy up by the wood-burning fireplace in the large living room, or enjoy meals in the eat-in kitchen and formal dining room. With a 2-car garage and driveway, parking is never a hassle. Plus, you're just minutes from shopping, great restaurants, and have easy access to Route 18, 130 and the NJ Turnpike. This home offers the perfect blend of space, comfort, and a vibrant community lifestyle! Don't miss out, schedule your showing today!
$739,000
21 MCFADDEN DR Monroe Twp, NJ 08831
- Type:
- Single Family
- Sq.Ft.:
- n/a
- Status:
- Active
- Beds:
- 4
- Lot size:
- 1.02 Acres
- Baths:
- 2.10
- MLS#:
- 3931788
ADDITIONAL INFORMATION
Tastefully updated four bedroom Ranch with a full walkout basement. Over one acre of wooded private property. Brand new central air and furnace. Newer roof, gutters and windows.Updated baths with heated floors. newer kitchen with stainless appliances. Wide plank hardwood floors and a wood burning fireplace in the family room. Elevated deck off family room that overlooks a very private yard. Monroe Township is centrally located and super convenient to Rt.33 and the New Jersey Turnpike. Residents have the opportunity to enjoy parks, wonderful shopping and fantastic schools.
$395,500
Haddon Road Monroe, NJ 08831
- Type:
- Single Family
- Sq.Ft.:
- 1,807
- Status:
- Active
- Beds:
- 2
- Year built:
- 1973
- Baths:
- 2.00
- MLS#:
- 2505641R
ADDITIONAL INFORMATION
Welcome to one of the largest units in the sought-after Clearbrook adult community! This 2-bedroom, 2-bathroom home offers a lifestyle of comfort and convenience with an abundance of amenities, including: Outdoor pool, Tennis courts, Clubhouse, Shuffleboard, Community bus service and a 9-hole golf course just to name a few. You'll love the spacious main bedroom, featuring a full ensuite bathroom. The enclosed foyer and family room create the perfect environment for entertaining guests. Cozy up by the wood-burning fireplace in the large living room, or enjoy meals in the eat-in kitchen and formal dining room. With a 2-car garage and driveway, parking is never a hassle. Plus, you're just minutes from shopping, great restaurants, and have easy access to Route 18, 130 and the NJ Turnpike. This home offers the perfect blend of space, comfort, and a vibrant community lifestyle! Don't miss out, schedule your showing today!
$342,000
James Monroe Drive Monroe, NJ 08831
- Type:
- Condo/Townhouse
- Sq.Ft.:
- n/a
- Status:
- Active
- Beds:
- 3
- Year built:
- 1983
- Baths:
- 2.00
- MLS#:
- 2505637R
ADDITIONAL INFORMATION
Coming Soon! Live in style, in the highly desirable, gated, adult Living Community, Concordia, in Monroe Twp. This 3 bedroom, 2 bath rancher awaits your personal touch. Updates can tailor the space to suit your lifestyle. Enjoy the stunning golf course views from your patio, ideal for morning coffee and relaxation. This community offers numerous amenities to suit your preferences.
$350,000
Newport Way Monroe, NJ 08831
- Type:
- Condo/Townhouse
- Sq.Ft.:
- 1,696
- Status:
- Active
- Beds:
- 2
- Year built:
- 1977
- Baths:
- 2.00
- MLS#:
- 2505571R
ADDITIONAL INFORMATION
2 Bed 2 Bath Home with GARAGE on a corner in a Beautiful 55+ Community, this home is located in Rossmoor,a well-established community, offering many amenities including tennis, pickle ball, woodshop,pool, fitness room and more! This spacious house has a kitchen that boasts a bright and airy feel with its light cabinetry, ample counter space and storage options. This home also has an ADT monitored alarm system, ring doorbell, carpeting & flooring has been replaced in 2022.There in an abundance of closets and a pulled down attic in the large garage for additional storage. Please be sure to turn off all lights.
$424,000
Victoria Court Monroe, NJ 08831
- Type:
- Condo/Townhouse
- Sq.Ft.:
- 1,816
- Status:
- Active
- Beds:
- 2
- Year built:
- 1983
- Baths:
- 2.00
- MLS#:
- 2505556R
ADDITIONAL INFORMATION
Welcome to this stunning two-bedroom, two-bathroom gem nestled within a vibrant 55+ community, which offers the perfect blend of comfort and convenience. Step inside and be greeted by a spacious floor plan, bathed in natural light. The heart of the home is the beautifully updated kitchen, boasting sleek granite countertops that are perfect for preparing delicious meals. Imagine sipping your morning coffee while gazing out at the breathtaking backyard view - a serene oasis where you can unwind and relax. With a spacious garage and a host of community amenities, this home offers everything you need to live life to the fullest. Don't miss this incredible opportunity to embrace a carefree lifestyle in a welcoming community. Schedule your viewing today and discover the joy of homeownership in this delightful 55+ haven!
$435,000
83C BANYAN PLZ Monroe Twp, NJ 08831
- Type:
- Single Family
- Sq.Ft.:
- 1,425
- Status:
- Active
- Beds:
- 2
- Baths:
- 2.00
- MLS#:
- 3931336
- Subdivision:
- Clearbrook
ADDITIONAL INFORMATION
Welcome to your dream home in the serene 55+ community of Clearbrook in Monroe, NJ! Nestled in a quiet cul-de-sac, this beautifully renovated 2-bedroom, 2-bathroom ranch offers both tranquility and luxurious modern upgrades. The spacious gourmet kitchen is a chef's delight, featuring granite countertops, brand-new cabinetry, and under-cabinet lighting for an elegant touch. Both bathrooms are fully updated with high-end fixtures, and heated vanities add a touch of everyday luxury. The entire home boasts high-quality, USA-made engineered flooring and has been freshly painted for a clean, modern feel. Enjoy resort-style amenities in Clearbrook, including a clubhouse, gym, sparkling pool, games room, and on-site golf courseall steps away. Whether you're relaxing at home or exploring community amenities, this home in a quiet cul-de-sac offers the perfect blend of comfort, luxury, and leisure. Schedule a tour today to experience this move-in-ready gem!
$435,000
Banyan Plaza Monroe, NJ 08831
- Type:
- Single Family
- Sq.Ft.:
- 1,425
- Status:
- Active
- Beds:
- 2
- Year built:
- 1974
- Baths:
- 2.00
- MLS#:
- 2505540R
ADDITIONAL INFORMATION
Welcome to your dream home in the serene 55+ community of Clearbrook in Monroe, NJ! Nestled in a quiet cul-de-sac, this beautifully renovated 2-bedroom, 2-bathroom ranch offers both tranquility and luxurious modern upgrades. The spacious gourmet kitchen is a chef's delight, featuring granite countertops, brand-new cabinetry, and under-cabinet lighting for an elegant touch. Both bathrooms are fully updated with high-end fixtures, and heated vanities add a touch of everyday luxury. The entire home boasts high-quality, USA-made engineered flooring and has been freshly painted for a clean, modern feel. Enjoy resort-style amenities in Clearbrook, including a clubhouse, gym, sparkling pool, games room, and on-site golf courseall steps away. Whether you're relaxing at home or exploring community amenities, this home in a quiet cul-de-sac offers the perfect blend of comfort, luxury, and leisure. Schedule a tour today to experience this move-in-ready gem!
$1,049,000
Christina Avenue Monroe, NJ 08831
- Type:
- Single Family
- Sq.Ft.:
- 2,844
- Status:
- Active
- Beds:
- 5
- Lot size:
- 0.97 Acres
- Year built:
- 1995
- Baths:
- 2.50
- MLS#:
- 2505538R
ADDITIONAL INFORMATION
This is one of the biggest lots in the development/ 2-Story Colonial /sprinkler system// new roof & solar panels/ 5 Bedrooms/ 2.5 Baths/ EIK/ Fam Rm/ 2-car garage/ full(unfinished)basement w French doors/ deck/Anthony Sylvan in=ground pool w mosaics/ Cabana w outdoor kitchen/bar (grill w side burners & kegerator)/ All appliances & TV/CD/surround sound included/ shed (as is)/ Huge Lot & possible additional lot/ Owners have purchased, very motivated/quick closing possible/ Don't miss out!
$409,000
Hemlock Drive Jamesburg, NJ 08831
- Type:
- Condo/Townhouse
- Sq.Ft.:
- 1,308
- Status:
- Active
- Beds:
- 2
- Lot size:
- 0.12 Acres
- Year built:
- 1990
- Baths:
- 1.50
- MLS#:
- 2505401R
ADDITIONAL INFORMATION
Look no further than this affordable End Unit 1300 Sq ft Home featuring 2 bedrooms- 1 1/2 BA, 1 Car Garage with a Full Finished Basement. 1St Floor presents a EIK with beautiful custom Cabinets, Tiled Backsplash, Pantry & sliding doors to a private Backyard. Get cozy in a Large Living Room With Wood Burning Fireplace also featuring a Dining Room, Powder Room & access to the Garage. Top Floor features a spacious Primary BR With En Suite Full Bath, Extra large WIC and Changing-Vanity Area, Spacious 2nd BR also with WIC & Access To Full Bath. The Finished Basement Offers a cozy large Rec Room Area, separate room for Laundry as well as storage and Utility Room. Conveniently located To Highways, Shopping, Parks & Schools. Perfect for first time home buyers/ Newlyweds or this e looking not to rent.. Hurry this will not last!
$749,000
Glen Eagles Way Monroe, NJ 08831
- Type:
- Single Family
- Sq.Ft.:
- 2,128
- Status:
- Active
- Beds:
- 2
- Lot size:
- 0.15 Acres
- Year built:
- 2001
- Baths:
- 2.00
- MLS#:
- 2505474R
ADDITIONAL INFORMATION
Country Club Living On a golf course in the Prestigious Regency Adult Community. Immaculate Property with an open floor plan. Soaring ceilings with gorgeous window throughout,2 large bedrooms and 2 bathrooms. The home features gleaming wood floors throughout, a formal dining room with a tray ceiling, and a stunning entrance foyer! As you enter to the heart of the home you will see a large open concept family room with a Modern custom Kitchen, designer cabinets, and beautiful granite countertops. A large center island overlooks a magnificent indoor/outdoor custom stone Patio. The Primary suite is a dream come true! Spacious high ceilings, large windows, and a sitting/dressing area. Furnished with custom closets, a Spectacular master bathroom suite, Soaking tub, Palladium windows, double sinks, custom mirror work ,glass shower.Live the life you have always dreamed of on a golf course with multi pools,Spectacular Club house,Tennis, Pickle ball, Clubs for every activity you could imagine ,Gym, trips, social activities,Parties and entertaiment ,library ,arts and art room and card rooms, bocci ball ,pool Make friendships that last a lifetime ,Live the Dream!!! Retire in Style.
$299,900
Fairfield Lane Monroe, NJ 08831
- Type:
- Condo/Townhouse
- Sq.Ft.:
- 1,450
- Status:
- Active
- Beds:
- 2
- Year built:
- 1965
- Baths:
- 2.00
- MLS#:
- 2505462R
ADDITIONAL INFORMATION
Welcome to your dream adult community living at this stunning townhouse located on a picturesque golf course. This end unit features 2 spacious bedrooms, 2 baths, a brand new kitchen, and a sunroom with new windows perfect for enjoying the beautiful views. The outdoor pool is ideal for relaxation, while custom blinds, laminate and tile flooring add a touch of luxury. With covered parking space, storage, and a prime location, this townhouse offers the ultimate combination of comfort and convenience for your next chapter in life.
$330,000
Larch Plaza Monroe, NJ 08831
- Type:
- Condo/Townhouse
- Sq.Ft.:
- n/a
- Status:
- Active
- Beds:
- 2
- Year built:
- 1973
- Baths:
- 2.00
- MLS#:
- 2505480R
ADDITIONAL INFORMATION
The perfect home for you! This warm and inviting ''Master Lodge'' model offers 2 large bedrooms and 2 large full bathrooms with step in showers for ease and convenience. Located on a private loop close to clubhouse and pool. A covered front porch welcomes you into the open living room and dining area. Kitchen is a galley style with granite counters, stainless steel appliance package with direct access to your oversized 2 car garage and laundry area. A bonus sunroom/den is a plus, great for a home office or just a nice peaceful place to enjoy a cup of tea. There is an abundant amount of closet space throughout. Clearbrook is a gated community offering 24/7 on site health center, weekly shopping bus, golf, pool, cultural center, even a notary service.
$529,900
Waterside Boulevard Monroe, NJ 08831
- Type:
- Condo/Townhouse
- Sq.Ft.:
- n/a
- Status:
- Active
- Beds:
- 2
- Year built:
- 1998
- Baths:
- 2.00
- MLS#:
- 2504835R
ADDITIONAL INFORMATION
Stunning fully remodeled Birch model ranch with Gas heat/cooking in the sought after 55+ community of The Ponds. This completely renovated home looks and feels just like new construction! Premium location with view of the pond. The stunning custom kitchen with center island, quartz counters, tiled backsplash and upgraded stainless appliances opens to a lovely family room with sliders to a private patio. Great floor plan with spacious rooms with gorgeous upgraded laminate flooring throughout. The owner's suite features tray ceilings, an oversized closet and a spa-like custom bath with a one-of-a-kind oversized shower. Guest suite has a beautiful built-in's with private access to a fully upgraded guest bath.
$605,000
39 Vineyard Ct Monroe Twp, NJ 08831
- Type:
- Single Family-Detached
- Sq.Ft.:
- 1,928
- Status:
- Active
- Beds:
- 3
- Lot size:
- 0.16 Acres
- Year built:
- 2010
- Baths:
- 2.00
- MLS#:
- NJMX2007912
- Subdivision:
- Renaissance Cr Cr
ADDITIONAL INFORMATION
Renaissance at Cranbury Crossing is an adult community. This popular Wellington model features an open floor plan, crown molding, and 9' ceiling in the entry foyer and throughout the house. There is a formal living room and dining room, and a family room which is open to the eat-in kitchen, sharing a 13' cathedral ceiling. The spacious master bedroom has a walk-in closet. The master bath offers a custom upgraded stall shower, double sink vanity, and an upgraded ceramic tile surrounds the soaking tub; guest bath features a custom shower, as well as a professionally landscaped corner lot. The backyard offers a custom hardscaped patio, electric sun awning, and screening evergreens to create a private space. The lovely clubhouse has a ballroom, meeting area, fitness center, outdoor swimming pool, and tennis court. The spacious two-car garage offers a custom epoxy floor finish. Seller motivated to negotiate the sale of all furniture and contents. The house is conveniently located minutes from exit 8 or 8A of the NJ Turnpike.

The data relating to real estate for sale on this web-site comes in part from the Internet Listing Display database of the CENTRAL JERSEY MULTIPLE LISTING SYSTEM. Real estate listings held by brokerage firms other than Xome are marked with the ILD logo. The CENTRAL JERSEY MULTIPLE LISTING SYSTEM does not warrant the accuracy, quality, reliability, suitability, completeness, usefulness or effectiveness of any information provided. The information being provided is for consumers' personal, non-commercial use and may not be used for any purpose other than to identify properties the consumer may be interested in purchasing or renting. Copyright 2025, CENTRAL JERSEY MULTIPLE LISTING SYSTEM. All Rights reserved. The CENTRAL JERSEY MULTIPLE LISTING SYSTEM retains all rights, title and interest in and to its trademarks, service marks and copyrighted material.
© BRIGHT, All Rights Reserved - The data relating to real estate for sale on this website appears in part through the BRIGHT Internet Data Exchange program, a voluntary cooperative exchange of property listing data between licensed real estate brokerage firms in which Xome Inc. participates, and is provided by BRIGHT through a licensing agreement. Some real estate firms do not participate in IDX and their listings do not appear on this website. Some properties listed with participating firms do not appear on this website at the request of the seller. The information provided by this website is for the personal, non-commercial use of consumers and may not be used for any purpose other than to identify prospective properties consumers may be interested in purchasing. Some properties which appear for sale on this website may no longer be available because they are under contract, have Closed or are no longer being offered for sale. Home sale information is not to be construed as an appraisal and may not be used as such for any purpose. BRIGHT MLS is a provider of home sale information and has compiled content from various sources. Some properties represented may not have actually sold due to reporting errors.

All information provided is deemed reliable but is not guaranteed and should be independently verified. Such information being provided is for consumers' personal, non-commercial use and may not be used for any purpose other than to identify prospective properties consumers may be interested in purchasing. Copyright 2025 Monmouth County MLS

This information is being provided for Consumers’ personal, non-commercial use and may not be used for any purpose other than to identify prospective properties Consumers may be interested in Purchasing. Information deemed reliable but not guaranteed. Copyright © 2025 Garden State Multiple Listing Service, LLC. All rights reserved. Notice: The dissemination of listings on this website does not constitute the consent required by N.J.A.C. 11:5.6.1 (n) for the advertisement of listings exclusively for sale by another broker. Any such consent must be obtained in writing from the listing broker.
Monroe Township Real Estate
The median home value in Monroe Township, NJ is $471,700. This is higher than the county median home value of $435,500. The national median home value is $338,100. The average price of homes sold in Monroe Township, NJ is $471,700. Approximately 84.04% of Monroe Township homes are owned, compared to 10.11% rented, while 5.86% are vacant. Monroe Township real estate listings include condos, townhomes, and single family homes for sale. Commercial properties are also available. If you see a property you’re interested in, contact a Monroe Township real estate agent to arrange a tour today!
Monroe Township, New Jersey 08831 has a population of 50,344. Monroe Township 08831 is less family-centric than the surrounding county with 31.99% of the households containing married families with children. The county average for households married with children is 36.67%.
The median household income in Monroe Township, New Jersey 08831 is $101,137. The median household income for the surrounding county is $96,883 compared to the national median of $69,021. The median age of people living in Monroe Township 08831 is 53.3 years.
Monroe Township Weather
The average high temperature in July is 85.5 degrees, with an average low temperature in January of 22.1 degrees. The average rainfall is approximately 48.3 inches per year, with 23.3 inches of snow per year.


