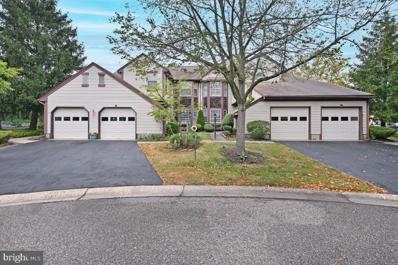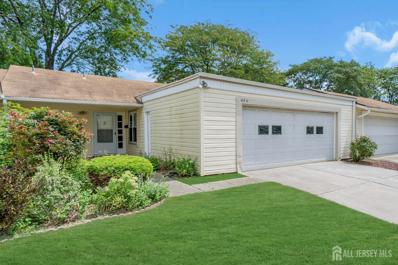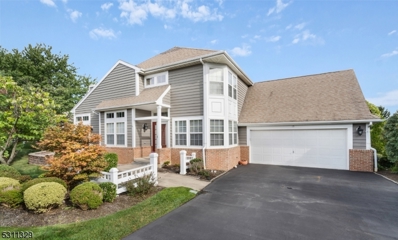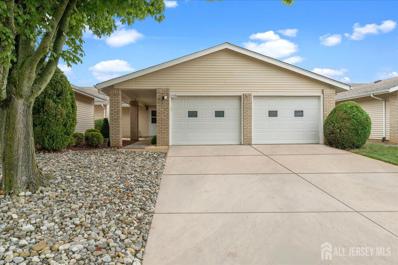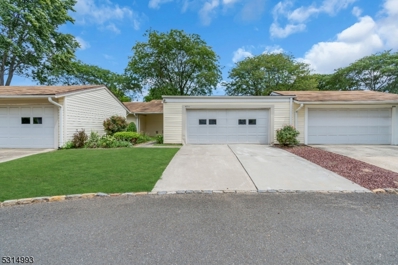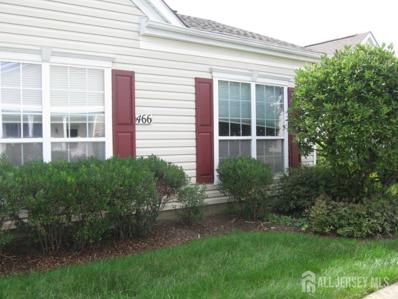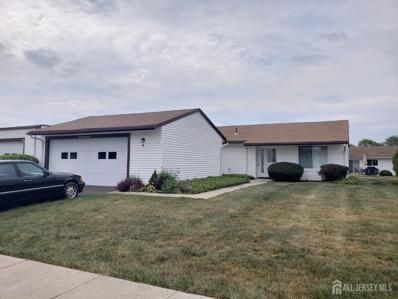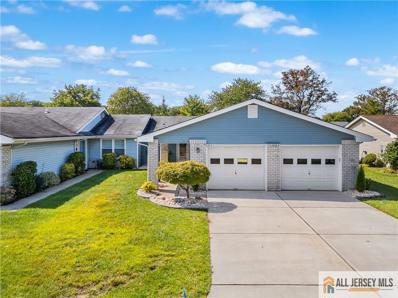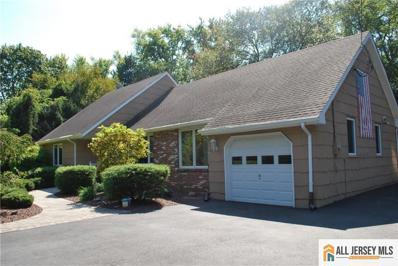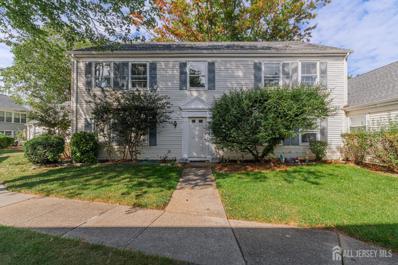Monroe Township NJ Homes for Sale
$860,000
Grace Hill Road Monroe, NJ 08831
- Type:
- Single Family
- Sq.Ft.:
- 2,334
- Status:
- Active
- Beds:
- 4
- Lot size:
- 1.32 Acres
- Year built:
- 2001
- Baths:
- 2.50
- MLS#:
- 2504449R
ADDITIONAL INFORMATION
Discover luxury and tranquility in this beautifully updated 4-bedroom, 2.5-bath colonial home, nestled on a serene 1.3 acre lot in sought-after Monroe Township. This inviting residence features a charming front porch and a family room with vaulted ceilings, complemented by elegant French doors that lead to a private deck and expansive backyardperfect for gardening, play, or relaxation. Recent renovations include new flooring throughout, stylishly updated bathrooms, and a kitchen with all new stainless steel appliances. The spacious living and dining rooms provide ample space for entertaining, while an oversized 2-car garage and a large partially finished basement with almost 8ft ceilings, offers additional potential for a workout/kids play area and home movie theater, etc. Relax by the inviting backyard fire pit, perfect for entertaining friends or enjoying peaceful evenings under the stars. Experience the best of both worlds with secluded living and developments close by. It's the perfect setting for both quiet retreats and lively gatherings. Don't miss this unique opportunityschedule your showing today!
$1,299,000
8 Gregory Court Dayton, NJ 08831
- Type:
- Single Family
- Sq.Ft.:
- 4,262
- Status:
- Active
- Beds:
- 4
- Lot size:
- 2.22 Acres
- Year built:
- 1990
- Baths:
- 4.00
- MLS#:
- 22428619
ADDITIONAL INFORMATION
Price Reduction! Welcome to this open-concept 4,262 sqft house situated on a rare 2.2-acre lot in the center of Middlesex County. This cherished home has been in the same family since it was built in 1990, holding 34 years of family memories and care. Although it has a Jamesburg/Monroe mailing address, the property benefits from South Brunswick's award-winning, blue-ribbon school district for taxes and schooling. Located just 10 minutes from the Turnpike entrance, this home is ideal for those looking to escape the hustle of city life while maintaining easy access for commuting. This property features a new roof, new deck, grand double staircase entryway with two-story side windows and indoor Juliet balconies, large windows that flood the space with natural light, a completely renovated renovated first floor with a new kitchen featuring Quartz countertops, marble backsplash, a skylight, as well as a first-floor office/prayer space. Additional highlights include an over 2,100 sqft semi-finished basement, a renovated ~2,000 sqft deck & gazebo, and a convenient u-shaped driveway. Situated towards the end of a cul-de-sac, it offers extra on-street parking for large events and gatherings.
- Type:
- Townhouse
- Sq.Ft.:
- 1,528
- Status:
- Active
- Beds:
- 2
- Year built:
- 1983
- Baths:
- 2.00
- MLS#:
- NJMX2007804
- Subdivision:
- Concordia
ADDITIONAL INFORMATION
Discover the perfect blend of comfort and convenience at Concordia, a premier 55+ adult gated community in Monroe Twp. This meticulously maintained home is bright, airy, and move-in ready. Upon entry, you're welcomed by updated flooring that extends throughout the open and spacious layout. Featuring 2 bedrooms, including a primary suite with a renovated bathroom, and 2 full bathrooms, this home offers both style and functionality. The eat-in kitchen shines with a beautiful new floor, while a versatile bonus room provides space for an office, guest room, or den. Recent upgrades include new dining and living room floors, a new stove, and a deluxe electrical panel with 150-225 amps, alongside newer appliances such as a refrigerator, freezer, and garbage disposal. The primary bathroom renovation and a 3-year-old water heater add to the homeâs appeal. Concordia offers a vibrant community lifestyle with an 18-hole golf course, clubhouse, swimming pool, and plenty of outdoor activities. Conveniently located near the NJ Turnpike, shopping, dining, and entertainment. Donât miss outâcall today to schedule your private tour!
$324,000
John Tyler Court Middlesex, NJ 08831
- Type:
- Townhouse
- Sq.Ft.:
- n/a
- Status:
- Active
- Beds:
- 2
- Year built:
- 1983
- Baths:
- 2.00
- MLS#:
- 2504400R
ADDITIONAL INFORMATION
Discover the perfect blend of comfort and convenience at Concordia, a premier 55+ adult gated community in Monroe Twp. This meticulously maintained home is bright, airy, and move-in ready. Upon entry, you're welcomed by updated flooring that extends throughout the open and spacious layout. Featuring 2 bedrooms, including a primary suite with a renovated bathroom, and 2 full bathrooms, this home offers both style and functionality. The eat-in kitchen shines with a beautiful new floor, while a versatile bonus room provides space for an office, guest room, or den. Recent upgrades include new dining and living room floors, a new stove, and a deluxe electrical panel with 150-225 amps, alongside newer appliances such as a refrigerator, freezer, and garbage disposal. The primary bathroom renovation and a 3-year-old water heater add to the home's appeal. Concordia offers a vibrant community lifestyle with an 18-hole golf course, clubhouse, swimming pool, and plenty of outdoor activities. Conveniently located near the NJ Turnpike, shopping, dining, and entertainment. Don't miss outcall today to schedule your private tour!
$350,000
Catalpa Plaza Monroe, NJ 08831
- Type:
- Condo/Townhouse
- Sq.Ft.:
- n/a
- Status:
- Active
- Beds:
- 2
- Year built:
- 1974
- Baths:
- 2.00
- MLS#:
- 2504299R
ADDITIONAL INFORMATION
Welcome to your ideal golden years retreat located in a peaceful community, Clearbrook. This inviting duplex ranch combines comfort, convenience, and a vibrant community atmosphere. 42 Catalpa offers two bedrooms, 2 full baths, & a two-car garage (being utilized as one.) The spacious layout offers natural light throughout the home. The thoughtfully designed floor plan includes bedrooms situated on opposite sides of the residence each with its own en-suite bathroom for added privacy & convenience. The bathrooms offer a choice of a shower with a tub or a shower stall allowing convenient access. The heart of the home is its updated kitchen, equipped with modern stainless steel appliances and custom cabinetry. Enjoy the hassle-free living with HOA fees covering water, sewer, trash, & snow removal. Take advantage of the community amenities, including a clubhouse, pool, gym, golf, tennis, bocce, library, computer room, woodshop, billiard room, game room, arts and craft room, along with community activities & events all year round all while being conveniently close to highways and shopping. Whether you thrive on an vigorous lifestyle or seek peaceful relaxation, The Clearbrook community offers something for everyone. Seize the opportunity to make this your new home!
- Type:
- Single Family
- Sq.Ft.:
- n/a
- Status:
- Active
- Beds:
- 3
- Baths:
- 2.10
- MLS#:
- 3926382
- Subdivision:
- The Greens At Forsgate
ADDITIONAL INFORMATION
Welcome to this beautiful home in The Greens at Forsgate, a prestigious gated community with no age restrictions. This Corner Property sits on an Oversized lot. It is the Broadmoor model, featuring a First Floor Primary en suite, with vaulted ceiling, plenty of closet space and a sumptuous bath. Additionally on the First Floor is a welcoming Foyer leading to the Formal Dining Room and Living Room. The Living Room boasts a Gas Fireplace with marble surround, vaulted ceiling and French doors that lead out to the stone Patio. There is a large Eat-in Kitchen with adjoining breakfast room that has 5 cornered windows letting in lots of light. The first floor also has a powder room and a laundry room that leads to the garage. The Second-floor landing joins a nice sized Loft that has a large closet and could be a possible 3rd Bedroom. Across from the Loft is another Bedroom and a Full Bath with tub. There is a spacious unfinished Basement with high ceilings and could easily be finished for more entertainment space. This home comes with a two-car garage. The maintenance fee covers exterior painting, sprinkler system, landscape maintenance, pool, gym, and the security of a gated community. With access to major highways, shopping, and dining as well as the top-rated Monroe Township schools, this home is not to be missed.
$650,000
Cypress Point Lane Monroe, NJ 08831
- Type:
- Single Family
- Sq.Ft.:
- 1,787
- Status:
- Active
- Beds:
- 3
- Lot size:
- 0.2 Acres
- Year built:
- 1993
- Baths:
- 2.50
- MLS#:
- 2503791R
ADDITIONAL INFORMATION
Welcome to this beautiful home in The Greens at Forsgate, a prestigious gated community with no age restrictions. This Corner Property sits on an Oversized lot. It is the Broadmoor model, featuring a First Floor Primary en suite, with vaulted ceiling, plenty of closet space and a sumptuous bath. Additionally on the First Floor is a welcoming Foyer leading to the Formal Dining Room and Living Room. The Living Room boasts a Gas Fireplace with marble surround, vaulted ceiling and French doors that lead to the stone Patio. There is a large Eat-in Kitchen with adjoining breakfast room that has 5 cornered windows letting in lots of light. The first floor also has a powder room and a laundry room that leads to the garage. The Second-floor landing joins a nice sized Loft that has a large closet and could be a possible 3rd Bedroom. Across from the Loft is another Bedroom and a Full Bath with tub. There is a spacious unfinished Basement with high ceilings and could easily be finished for more entertainment space. This home comes with a two-car garage. The maintenance fee covers exterior painting, sprinkler system, landscape maintenance, pool, gym, and the security of a gated community. With access to major highways, shopping, and dining as well as the top-rated Monroe Township schools, this home is not to be missed.
$170,000
Rossmoor Drive Monroe, NJ 08831
- Type:
- Condo/Townhouse
- Sq.Ft.:
- 1,200
- Status:
- Active
- Beds:
- 2
- Year built:
- 1967
- Baths:
- 1.00
- MLS#:
- 2504215R
ADDITIONAL INFORMATION
This move-in ready Spacious Coop with a serene 1st-floor location, very light and bright. Features generous room sizes, with 9 large closets and reserved covered carport conveniently located in Mutual 3 of Rossmoor. This lovely adult community offers a championship golf course with scenic views and a clubhouse with numerous amenities. Pool, tennis, bocce ball, and more! The monthly fee of $812/month includes taxes, all maintenance, appliances, water, sewer, and recreational fees. The NYC bus is conveniently located at the entrance. At NJ Turnpike exit 8A. Parking at the doorstep. Vacant Go and Show.
$475,000
Quinton Drive Monroe, NJ 08831
- Type:
- Condo/Townhouse
- Sq.Ft.:
- n/a
- Status:
- Active
- Beds:
- 2
- Year built:
- 1978
- Baths:
- 2.00
- MLS#:
- 2504117R
ADDITIONAL INFORMATION
Home for the holidays; welcome in 2025! Imagine a space where every detail has been thoughtfully crafted for your comfort and enjoyment. This exquisite home features a fantastic floor plan that ensures privacy for guests or family members, with separate bedrooms and baths on opposite sides of the house. This is a perfect balance of togetherness and tranquility. Step into the heart of the home: a beautifully designed kitchen that will inspire your culinary adventures. The ceiling has been raised to create an airy atmosphere, and the breakfast bar is the perfect spot for morning coffee or casual meals. With an abundance of cabinets and drawers, top-of-the-line quartz countertops, and a stunning glass subway tile backsplash, this kitchen is a dream come true. You'll love the Frigidaire Galley Package and the convenient built-in pantry with pull-out shelves; everything you need for modern living. As you explore, you'll be captivated by the seamless flow from the entrance to the sun-drenched sunroom, perfect for relaxation or entertaining. With new wall A/C for year-round comfort, this home invites you to enjoy every season to its fullest. The paver patios in both the front and back offer inviting outdoor spaces, complemented by low-maintenance landscaping that welcomes you home. Beyond your beautiful abode, the Clearbrook community awaits, brimming with amenities. Dive into one of the two outdoor pools, socialize at the clubhouse, or immerse yourself in the vibrant cultural center filled with planned activities and clubs tailored just for you. Plus, the state-of-the-art Monroe library and fantastic adult center are just around the corner, ensuring you'll never run out of things to do. This isn't just a house; it's a lifestyle. Come visit and see for yourself why you'll want to stay for a lifetime! Welcome home! **HWH installed end of September 2024 Capitol Contribution $1350; Master Plan Contribution $1300; CCA - Administration $100; Taylor Mgt $295
- Type:
- Condo
- Sq.Ft.:
- n/a
- Status:
- Active
- Beds:
- 2
- Baths:
- 2.00
- MLS#:
- 3926215
- Subdivision:
- Clearbrook
ADDITIONAL INFORMATION
Welcome to your ideal golden years retreat located in a peaceful community, Clearbrook. This inviting duplex ranch combines comfort, convenience, and a vibrant community atmosphere. 42 Catalpa offers two bedrooms, 2 full baths, & a two-car garage (being utilized as one.) The spacious layout offers natural light throughout the home. The thoughtfully designed floorplan includes bedrooms situated on opposite sides of the residence each with its own en-suite bathroom for added privacy & convenience. The bathrooms offer a choice of a shower with a tub or a shower stall allowing convenient access. The heart of the home is its updated kitchen, equipped with modern stainless steel appliances and custom cabinetry. Enjoy the hassle-free living with HOA fees covering water, sewer, trash, & snow removal. Take advantage of the community amenities, including a clubhouse, pool, gym, golf, tennis, bocce, library, computer room, woodshop, billiard room, game room, arts and craft room, along with community activities & events all year round all while being conveniently close to highways and shopping. Whether you thrive on an active lifestyle or seek peaceful relaxation, The Clearbrook community offers something for everyone. Seize the opportunity to make this your new home!
$749,900
Fillmore Drive Monroe, NJ 08831
- Type:
- Single Family
- Sq.Ft.:
- 1,838
- Status:
- Active
- Beds:
- 2
- Lot size:
- 0.14 Acres
- Year built:
- 2024
- Baths:
- 2.00
- MLS#:
- 2504247R
ADDITIONAL INFORMATION
Welcome home...Why wait for new construction when you can move right into this fabulous, detached home at the Venue 55+ Community! From the entrance foyer with a tray ceiling and crown molding to the Engineered Hickory hardwood flooring you will want to call this home. Open floorplan. Recessed lighting throughout. Kitchen boasts tons of beautiful cabinets, soft close drawers and crown molding. Lovely Quartz countertops. Pantry. SS sink, pull out faucet, and appliances to match. An island that has two full length overhangs for stools. Perfect for guests to enjoy meals or simply casual dining. Great room has a 17 1/2-foot vaulted ceiling, fireplace with remote and the door to the patio. Dining room. Library/ office with double doors. Primary bedroom with a tray ceiling, 6 X 7 ft California custom closet and a full bath complete with shower/ glass doors and a built-in seat, double sinks and a linen closet. Second bedroom with a 6 X 4 California custom closet. Hallway full bathroom with tub/shower and upgraded tile. Linen closet. Laundry room. Electric in place for additional ceiling lighting or fans in the great room and second bedroom. Custom shutters grace this entire, light filled home. Did I mention even the front hall double closet has a California closet? Attached two car garage with pull down stairs to the attic. Tankless water heater. Premium lot. Buyer to pay one time Capital Contribution fee to Association at closing of $1500.
$459,900
Canterbury Drive Monroe, NJ 08831
- Type:
- Townhouse
- Sq.Ft.:
- 1,578
- Status:
- Active
- Beds:
- 2
- Lot size:
- 0.11 Acres
- Year built:
- 1983
- Baths:
- 2.50
- MLS#:
- 2504212R
ADDITIONAL INFORMATION
Welcome to this beautifully updated 2 bedroom, 2.5 bathroom home nestled in the highly sought after Concordia adult community. This tastefully modernized residence offers a spacious, open floor plan perfect for comfortable living. The first floor boasts a primary bedroom with French doors leading to a private patio, an en-suite bath, and an open concept living/dining area. The fully updated kitchen showcases new appliances, cabinets, and countertops. Fresh paint and flooring throughout add a contemporary feel. Upstairs, a versatile loft serves as an ideal home office, recreation space, or den, along with a second bedroom and fully renovated bath. Move in ready, this charming home provides both comfort and style, making it perfect for those seeking a peaceful retreat or a place to entertain. Some of the many other updated finishes include, all new windows, and new lighting fixtures throughout. Enjoy the years to come here in comfortas the home wasthoughtfullyupdated with you in mind. Concordia offers an upscale standard of living with exceptional amenities, including a magnificent clubhouse, golf, indoor and outdoor pools, tennis courts, fitness center,and various clubs and organizations to suit all interests. This turn key property truly checks all the boxes for your next home!
$1,199,900
Oak Hill Drive Monroe, NJ 08831
- Type:
- Single Family
- Sq.Ft.:
- 3,044
- Status:
- Active
- Beds:
- 4
- Lot size:
- 0.64 Acres
- Year built:
- 1996
- Baths:
- 3.50
- MLS#:
- 2560383M
ADDITIONAL INFORMATION
Discover luxury and elegance in this stunning home featuring a thoughtfully designed layout and modern upgrades. The grand foyer welcomes you with brand new doors, a stylish chandelier with a lift, and intricate shadowbox trim. The living and family rooms boast beautiful hardwood floors, while the kitchen is a chef's dream with a large island, granite countertops, stainless steel appliances, and a coffee bar complete with a wine rack. Relax in the vaulted family room with a step-down entrance, recessed lighting, and access to the outdoor patio via a sleek slider door. The primary bedroom serves as a luxurious retreat, featuring a tray ceiling, built-in surround sound, and room for a king-size bed. The primary en suite bathroom provides a spa-like experience with two showers, a custom-tiled slipper tub, double sinks with gray stone countertops, and recessed lighting under a statement chandelier. Additionally, the room includes a walk-in closet complete with pull-out hangers and smart storage solutions. The other three bedrooms feature ample space, soft carpeting, and convenient closet organizers, perfect for maintaining a tidy and organized living space. The main bathroom on this level is beautifully finished with marble tile, a custom trim and molding package, double sinks, and plenty of extra storage for linens and essentials. This home also features a finished basement with a new carpet, pool table, additional storage space, shower, and plenty of flex space rooms. Outdoor living is made easy with a deck leading to a large in-ground pool including a new liner and heater, spa jets, and a beautifully landscaped fenced-in backyard. Enjoy the new roof, new gutters, and the convenience of a two-zone HVAC system. Located on a peaceful wooded lot with a front yard walkway, this home combines privacy, comfort, and style - perfect for modern living!
$415,000
Bluebird Drive Monroe, NJ 08831
- Type:
- Condo/Townhouse
- Sq.Ft.:
- 1,620
- Status:
- Active
- Beds:
- 2
- Lot size:
- 0.06 Acres
- Year built:
- 1998
- Baths:
- 2.00
- MLS#:
- 2503843R
ADDITIONAL INFORMATION
A Birch Model in the Ponds, a 55+ Adult Community in Monroe Township. Gas heating and cooking with an oversized 2-car garage with extra storage closets, 2 bedrooms, 2 full bathrooms, and 9 Ft. ceilings throughout and NO popcorn ceilings!! Laminate floors throughout the home except in the 2 bedrooms. This home only needs new flooring in the bedrooms and painting to be your dream home for many years to come. Enjoy the amenities of this community including indoor & outdoor swimming pools, bocce, pickleball & tennis courts, clubhouse, gym, etc., etc. Newer roof & HWH, built-in shelving in the huge master bedroom closet, some window treatment & blinds, newer stainless steel refrigerator and 2 sun tubes in the kitchen and 2nd bathroom. Also, a natural gas line to the patio so no need for propane tanks for your grill!! This is Priced Well compared to other available Birch models!! And conveniently close to shopping.
$369,900
Winthrop Road Monroe, NJ 08831
- Type:
- Condo/Townhouse
- Sq.Ft.:
- n/a
- Status:
- Active
- Beds:
- 2
- Year built:
- 1994
- Baths:
- 2.50
- MLS#:
- 2504152R
ADDITIONAL INFORMATION
Welcome to 55B Winthrop, located in the highly sought-after Greenbriar at Whittingham, a premier 55+ adult community in Monroe! This beautiful home features BRAND NEW carpeting, freshly painted and boasts an inviting eat-in kitchen, perfect for casual dining, and a spacious family room with soaring vaulted ceilings and a cozy gas fireplace. 1st Floor Master Bedroom comes equipped with full bathroom and large closet! Enjoy seamless indoor-outdoor living with access to a private backyard, ideal for relaxing or entertaining. Attached garage for convenient and secure parking, along with extra storage! The upper level offers a generously sized bedroom, providing ample space for comfort, along with a versatile loft area complete with a wet bar, perfect for hosting or creating a relaxing retreat. Don't miss the opportunity to enjoy resort-style living with incredible amenities, including indoor/outdoor pools, tennis courts, clubhouse, golf course, pickleball, state-of-the-art gym & more!
$468,888
Celtis Plaza Monroe, NJ 08831
- Type:
- Condo/Townhouse
- Sq.Ft.:
- n/a
- Status:
- Active
- Beds:
- 3
- Year built:
- 1970
- Baths:
- 2.00
- MLS#:
- 2504166R
ADDITIONAL INFORMATION
This Beautifully Remodeled 3 Bedroom, Two Baths Ranch (Braeburn Model) in Sought After Clearbrook 55+ Adult Community of Monroe. The Home features a Totally Renovated Open Floor Plan w/ Custom Modern Kitchen w/ Center Island, Granite Countertops, Tile Backsplash, Custom Cabinets, SS Appliances, Beautiful Crown Moldings Throughout, Tons of LED Recessed Lighting, Gleaming Hardwood Floors Throughout, Primary Bedroom w/ En-Suite Bath w/ Glass Enclosed Shower, Ceiling Fan. Second Bedroom w/ Ceiling Fan, Sunroom w/ New Wall A/C and Heat w/ Ceiling Fan, Tile Floors and Sliding Glass Door to Patio, Washer & Dryer in Unit. Roof is Around 3 Years Old and A/C is Around 3 Years Old. Large 2 Car Garage w/ Storage Space. Community Offers Many Amenities: Golf Course, Stunning Clubhouse Featuring a Pool, Bocce, Billiards, Art Room, Ball Room, Card Room, 24 Hr Gatehouse Security. Great location. This home is Move-in Ready!
$978,888
Pebble Beach Court Monroe, NJ 08831
- Type:
- Single Family
- Sq.Ft.:
- 3,070
- Status:
- Active
- Beds:
- 4
- Lot size:
- 0.18 Acres
- Year built:
- 2002
- Baths:
- 2.50
- MLS#:
- 2504076R
ADDITIONAL INFORMATION
Location..location in Fairways at Forsgate 10 min stroll to NYC bus next to PNC Bank or 2 mi to Monroe/South Brunswick Park & Ride to NY Port Authority. Bright Brick front Colonial upgraded beveled glass main door,2 Story Foyer, pavered brick driveway,NEW ROOF installed 10/25/24. total living area Builder spec is 3090 sq. ft Fairmount model, 4 bedroom with generous sizes of bedrooms, Freshly painted July 2024& new installed granite counter top in Kitchen, Island Table & Master's bathroom counter & sink August 2024, 2 story foyer & library/office 4 bedrooms 2.5 baths and a basement. 3 Casablanca ceiling fans & chandelier that stays for A homey feel. This house backs on the fairways of 1st hole of Forsgate Golf Course. There is a trail that goes to NYC bus stop in 1/2 mile, luxury commuter bus with schedules that go to Port Authority. Watch the sun sets in tranquil moments with view from the deck stained in 2022,surrounded with matured trees for privacy. There are only 11 homes within the cul de sac, convenient for owners that need safety and privacy. Bright Foyer, Library Office, Living Rm, Dining Rm,2 Sty Family Rm, Eat in Kitchen are with hardwood floors except for family room that has a berber carpet for comfort. 2024 New granite counter top & back splash for kitchen & master's bathroom. 2nd floor bedrooms are carpeted with extra padding & in neutral colors complementing drapes.Master's bath has a jacuzzi brand garden tub, new granite counter & new sink & a separate shower in Master's bathroom Unfinished basement awaits the new owner to make his own design.2017 AC & HW was replaced. Basement Has extra plumbing features ready for finishing. Patio sliding door & Window Screens have been replaced June 2024
- Type:
- Condo
- Sq.Ft.:
- 1,177
- Status:
- Active
- Beds:
- 2
- Baths:
- 2.00
- MLS#:
- 22427586
- Subdivision:
- Monroe
ADDITIONAL INFORMATION
Discover the best in adult community living with this amazing end unit. Located in the sought after Rossmoor. This end unit boasts 2 bedrooms 1 & 1/2 bathrooms and an amazing Florida room providing ample space for comfortable living. You'll enjoy access to a range of community amenities including the 18 hole golf course, clubhouse, outdoor pool, tennis and bocce courts perfect for staying social. Located with easy access to major highways and transportation. dedicated carport parking with storage for your convenience. don't miss out on this great opportunity.
$474,900
Nutley Drive Monroe, NJ 08831
- Type:
- Single Family
- Sq.Ft.:
- 1,556
- Status:
- Active
- Beds:
- 2
- Lot size:
- 18 Acres
- Year built:
- 1990
- Baths:
- 2.00
- MLS#:
- 2560378M
ADDITIONAL INFORMATION
Prepare to fall in love with this gorgeous Ashley II! Located in Clearbrook's adult 55+ community in a prime location on a quiet, tree lined street! This home offers a blend of comfort and elegance in a beautifully landscaped country club setting. A rare end-unit, you'll enjoy 2 bedrooms, 2 baths, and an oversized 2-car garage. Upon entering, you're welcomed by vinyl laminate flooring that flows throughout the home and a convenient coat closet. The spacious dining/living room features high ceilings with recessed lighting, ceiling fans, and custom white blinds throughout, creating a bright and airy atmosphere. This home's kitchen, enough can't be said. It is a culinary-lovers delight! A fellow designer complimented "the most thought-out Ashley 11's kitchen yet!! Absolutely timeless, contemporary and aesthetically pleasing. Function and storage are also unbeaten. This 55+ owner and kitchen designer's dream kitchen, declared that it may not be the biggest, but it is huge in every other way. It is packed with functional features, storage solutions, organized and generous spaces. The under cabinet moldings conceal bright and beautiful LED task lighting and 39in High white shaker wall cabinets are adorned with crown moldings to the ceiling and black hardware. The gorgeous granite counters accentuate the unique slate back splash and granite sill, the AM/PM high/low seated bar almost doubles the cabinetry. Drawers galore, pull outs, garbage and recycle bins, lazy susans, SS appliances, all accomplish a beautifully unique kitchen space to work in and show off, as this home's strongest feature. Relax and unwind in the bright & airy sun room or enjoy entertaining in this amazing open floor plan where the dining room flows seamlessly into the living room! The primary bedroom is a retreat with a walk-in closet and a private ensuite bathroom adorned with porcelain tile, an upgraded comfort-height vanity offering ample storage, a quartz countertop, and a double-wide linen closet with lights and open wire shelving. Outside, a weeping cherry tree, day lilies, rose bushes, and a Japanese maple complement the custom landscaping on all four sides, while a spacious patio off the sun room provides a perfect spot for outdoor relaxation. A solar security lighting illuminates the walkway and garage, enhancing both safety and curb appeal. This home also boasts an energy efficient heat pump--avg. electric bill is around $180 a month. Biggest bonus is the location next to the cultural center, pool. Overall, this home offers comfortable living spaces, modern amenities, and meticulous attention to detail, making it a perfect choice for those seeking upscale community living in a serene environment.
$539,900
Madison Drive Monroe, NJ 08831
- Type:
- Single Family
- Sq.Ft.:
- 1,612
- Status:
- Active
- Beds:
- 2
- Lot size:
- 0.06 Acres
- Year built:
- 1987
- Baths:
- 2.00
- MLS#:
- 2560373M
ADDITIONAL INFORMATION
Welcome to this beautifully remodeled 2-bedroom, 2-bath home in the highly sought-after Clearbrook 55+ community. The completely renovated Master Lodge boasts a stunning kitchen with white shaker-style cabinets, custom backsplashquartz countertops, recessed lighting, stainless steel appliances, and porcelain tile flooring. The open floor plan features engineered hardwood flooring throughout, new trim around the windows, crown molding, and updated two-panel doors. The expansive dining room flows seamlessly into the family room and sunroom, which is flooded with natural light from its many windows and features recessed lighting and a ceiling fan. Both spacious bedrooms include their own bathrooms and access to the bright & airy Florida room. The master bath is fully remodeled, offering a sleek barn-door shower with custom wall tile, while the second bathroom features a tub-shower combo with wood-look ceramic wall tile and ample storage in the white vanity. Completing this home is an immaculate, finished 2-car garage with painted flooring, drywall, and attic access. Enjoy luxury finishes in this home and all that Clearbrook has to offer, from pickle ball and golf to outdoor pools, 24-hour nursing services, billiard, and clubhouse events, along with the ease of resort-style, maintenance-free living.
$419,000
Stevens Avenue Monroe, NJ 08831
- Type:
- Single Family
- Sq.Ft.:
- 1,056
- Status:
- Active
- Beds:
- 3
- Lot size:
- 0.12 Acres
- Year built:
- 1982
- Baths:
- 1.00
- MLS#:
- 2503968R
ADDITIONAL INFORMATION
Welcome to your future Home Sweet Home, nestled on a charming town corner in Monroe. This spacious 3 bedroom, 1 bath ranch boasts generously sized rooms, perfect for families looking to create lasting memories and foster new ideas. High ceilings and plywood floors lie beneath carpet, waiting to receive new life. Enjoy an abundance of natural light streaming through the picturesque bay front window, offering a serene view of the beautifully landscaped front yard where you can witness the changing of the seasons. The home exudes old-world charm with its unique wood framing and offers a functional kitchen with the potential for additional wall cabinets or a custom layout. The basement is equipped for laundry and storage, with the possibility for future expansion. French drains and dry flooring add to the home's appeal. Outside, a convenient shed and a 4+ car driveway offer ample storage and parking space. Take advantage of the solar panels to help reduce your energy bills. This property is a blank canvas awaiting your personal touch and vision. Don't miss the opportunity to make this house your own - schedule a viewing today!
$1,124,900
Red Oak Court Monroe, NJ 08831
- Type:
- Single Family
- Sq.Ft.:
- 3,350
- Status:
- Active
- Beds:
- 5
- Lot size:
- 0.46 Acres
- Year built:
- 1999
- Baths:
- 4.00
- MLS#:
- 2560343M
ADDITIONAL INFORMATION
Welcome to this stunning 3500 sq ft+ Yardley model home in beautiful Monroe Township, featuring an elegant two-story foyer with ceramic tile, dual coat closets, and a dramatic butterfly split staircase leading to the kitchen & foyer. The living room and dining room showcase hardwood floors and a bright bay window for added charm. A first-floor full bath with a stall shower is conveniently located next to an office or potential fifth bedroom, complete with its own closet. The expansive two-story family room features a cozy wood-burning fireplace and breathtaking two-story windows with remote-controlled blinds, seamlessly opening into the spacious kitchen. This chef's kitchen includes a large center island, a built-in desk, brand-new fridge, stainless steel range and dishwasher, ceramic tile flooring, and a generous double pantry. Sliding doors from the kitchen lead to the yard, as well as the laundry room, which includes additional pantry storage and backyard access. The attached garage is fully equipped with two openers, a slop sink, and a water line for an extra fridge. Upstairs, you'll find all hardwood floors throughout. The primary bedroom offers a grand double-door entrance, a huge closet, and a luxurious ensuite bathroom with a Jacuzzi tub, stall shower, recessed lighting, double sinks, and a cozy sitting area. The sleeping area features a tray ceiling with recessed lighting. The three additional bedrooms are equally impressive with new lights/ceiling fans and spacious closets. The main full bath boasts custom tile, a new toilet, and a tub/shower combo which completes the second floor. The large partially finished basement offers high ceilings and a full bath with an oversized shower and bench convenient for bathroom breaks from the pool. The unfinished portion has completed electrical work and ceiling lights, providing a great opportunity for future expansion. Outside, enjoy the privacy of a fully fenced yard, an in-ground pool surrounded by a gorgeous paver patio and professional landscaping, and a shed with ample storage. The home is equipped with floodlights, an automatic generator, two-zone heating and air conditioning, and a new sump pump, ensuring comfort and convenience year-round. Conveniently located close to NYC Park & Ride, NJ Turnpike, Rts 9 & 18 for shopping and dining, amazing Monroe schools--this home is move-in ready and waiting for its next owner to enjoy!
$699,899
Union Valley Road Monroe, NJ 08831
- Type:
- Single Family
- Sq.Ft.:
- 2,010
- Status:
- Active
- Beds:
- 4
- Lot size:
- 0.7 Acres
- Year built:
- 1977
- Baths:
- 2.50
- MLS#:
- 2560328M
ADDITIONAL INFORMATION
Lovely well maintained 4 bedrooms 2.5 Baths Ranch home with 1 car garage and a finished basement. Large laundry room with fireplace and a pellet stove. 2 zone Heat and air condition. Walk-in closets in MBR with an updated Bathroom. Kitchen has granite and stainless-steel appliances. Built in safe room Home also has a 4-season room. above ground pool, 2 sheds a large patio. Landscaping is tastefully done. Water and Sewer available at curb.
$250,000
Terry Lane Monroe, NJ 08831
- Type:
- Condo/Townhouse
- Sq.Ft.:
- 1,150
- Status:
- Active
- Beds:
- 2
- Year built:
- 1982
- Baths:
- 2.00
- MLS#:
- 2503716R
ADDITIONAL INFORMATION
This 1st floor Vermont model has been reborn! You will love how light & bright this home is! It has been freshly painted. Beautiful light color flooring through out! Both bathrooms have updated vanities, new flooring, tile in bath & shower area have been replaced to give this home a fresh up to date look! Come take a look you won't be disappointed!! Seller will offer a credit towards a new slider.
$714,500
McFadden Drive Monroe, NJ 08831
- Type:
- Single Family
- Sq.Ft.:
- 2,118
- Status:
- Active
- Beds:
- 4
- Lot size:
- 1.02 Acres
- Year built:
- 1979
- Baths:
- 2.50
- MLS#:
- 2503878R
ADDITIONAL INFORMATION
Charm meets convenience in this tastefully updated four bedroom Ranch. Step into a world of comfort and warmth when you enter this well maintained home. Many recent upgrades include new central air, newer roof, gutters and windows. Updated baths with heated floors. Updated kitchen with quartz counters, cherry cabinets and stainless appliances. Wide plank hardwood floors and a wood burning fireplace in the family room. There is a 40 ft. open covered front porch that is perfect for relaxing and entertaining. Beautiful deck off kitchen that overlooks yard. Full day-light walkout basement with sliders that leads you to a very private fenced wooded lot (over one acre). Monroe Township is centrally located and easily accessible to Route 33 and The New Jersey Turnpike. Residents have the opportunity to enjoy the various parks, recreation, shopping and excellent schools.

The data relating to real estate for sale on this web-site comes in part from the Internet Listing Display database of the CENTRAL JERSEY MULTIPLE LISTING SYSTEM. Real estate listings held by brokerage firms other than Xome are marked with the ILD logo. The CENTRAL JERSEY MULTIPLE LISTING SYSTEM does not warrant the accuracy, quality, reliability, suitability, completeness, usefulness or effectiveness of any information provided. The information being provided is for consumers' personal, non-commercial use and may not be used for any purpose other than to identify properties the consumer may be interested in purchasing or renting. Copyright 2024, CENTRAL JERSEY MULTIPLE LISTING SYSTEM. All Rights reserved. The CENTRAL JERSEY MULTIPLE LISTING SYSTEM retains all rights, title and interest in and to its trademarks, service marks and copyrighted material.

All information provided is deemed reliable but is not guaranteed and should be independently verified. Such information being provided is for consumers' personal, non-commercial use and may not be used for any purpose other than to identify prospective properties consumers may be interested in purchasing. Copyright 2024 Monmouth County MLS
© BRIGHT, All Rights Reserved - The data relating to real estate for sale on this website appears in part through the BRIGHT Internet Data Exchange program, a voluntary cooperative exchange of property listing data between licensed real estate brokerage firms in which Xome Inc. participates, and is provided by BRIGHT through a licensing agreement. Some real estate firms do not participate in IDX and their listings do not appear on this website. Some properties listed with participating firms do not appear on this website at the request of the seller. The information provided by this website is for the personal, non-commercial use of consumers and may not be used for any purpose other than to identify prospective properties consumers may be interested in purchasing. Some properties which appear for sale on this website may no longer be available because they are under contract, have Closed or are no longer being offered for sale. Home sale information is not to be construed as an appraisal and may not be used as such for any purpose. BRIGHT MLS is a provider of home sale information and has compiled content from various sources. Some properties represented may not have actually sold due to reporting errors.

This information is being provided for Consumers’ personal, non-commercial use and may not be used for any purpose other than to identify prospective properties Consumers may be interested in Purchasing. Information deemed reliable but not guaranteed. Copyright © 2024 Garden State Multiple Listing Service, LLC. All rights reserved. Notice: The dissemination of listings on this website does not constitute the consent required by N.J.A.C. 11:5.6.1 (n) for the advertisement of listings exclusively for sale by another broker. Any such consent must be obtained in writing from the listing broker.
Monroe Township Real Estate
The median home value in Monroe Township, NJ is $471,700. This is higher than the county median home value of $435,500. The national median home value is $338,100. The average price of homes sold in Monroe Township, NJ is $471,700. Approximately 84.04% of Monroe Township homes are owned, compared to 10.11% rented, while 5.86% are vacant. Monroe Township real estate listings include condos, townhomes, and single family homes for sale. Commercial properties are also available. If you see a property you’re interested in, contact a Monroe Township real estate agent to arrange a tour today!
Monroe Township, New Jersey 08831 has a population of 50,344. Monroe Township 08831 is less family-centric than the surrounding county with 31.99% of the households containing married families with children. The county average for households married with children is 36.67%.
The median household income in Monroe Township, New Jersey 08831 is $101,137. The median household income for the surrounding county is $96,883 compared to the national median of $69,021. The median age of people living in Monroe Township 08831 is 53.3 years.
Monroe Township Weather
The average high temperature in July is 85.5 degrees, with an average low temperature in January of 22.1 degrees. The average rainfall is approximately 48.3 inches per year, with 23.3 inches of snow per year.


