Monroe Township NJ Homes for Sale
$699,900
Murano Avenue Monroe, NJ 08831
- Type:
- Single Family
- Sq.Ft.:
- n/a
- Status:
- Active
- Beds:
- 3
- Year built:
- 2005
- Baths:
- 3.00
- MLS#:
- 2503293R
ADDITIONAL INFORMATION
Renaissance @ Monroe is an adult gated Community. Welcome to this lovely 2 story home. 3 bedrooms 3 bathrooms living room dining room den/office eat-in kitchen great room enclosed Florida room. Upstairs has an open loft with bedroom and bathroom large closet and plenty of storage. Large master bedroom downstairs beautiful master bath with double sinks soaking tub and stall shower. Kitchen has 2 pantry closets and breakfast bar. Wow Double sided fire place from living room to great room. Recessed lighting throughout. Ten foot ceilings and cathedral ceiling. All new LVT flooring on the first level. Large private yard, landscaping around house is truly beautiful. There is a new driveway. This is a stunning home don't miss seeing it. The development is packed with amenities, Outdoor/Indoor Pools, Tennis, Pickleball, Bocce, a Billiard Room, Card/Game Rooms and Social Clubs. So many activities. Minutes from shopping, dining, banks, and major highways. Enjoy the best of 55 living. .
$969,000
14 Matano Court Monroe, NJ 08831
- Type:
- Single Family
- Sq.Ft.:
- 3,323
- Status:
- Active
- Beds:
- 4
- Lot size:
- 0.41 Acres
- Year built:
- 2005
- Baths:
- 3.00
- MLS#:
- 22425791
ADDITIONAL INFORMATION
Spectacular 4/5 BR,3 Bath Colonial home in Silver Hollow Estates in the heart of Monroe Twp! This well-maintained home combines elegance and comfort throughout. A beautiful paver walkway welcomes you to a charming front porch. Upon entering, you'll be greeted by a 2-story entry foyer featuring a spacious double closet. The Formal DR, adorned with chair rail molding, sets the stage for memorable gatherings. The expansive kitchen boasts 42'' cabinets, a center island with plenty of seating, an abundance of cabinetry and counter space. Adjacent is a cozy den, perfect for relaxing, with a full bath conveniently located on the first floor. Enjoy natural light streaming through large Andersen windows and sliding doors, offering wide views. The MBR ensuite is a true retreat, featuring a massive walk-in closet and two additional dble closets. The luxurious master bath includes a Jacuzzi tub, stall shower & double sinks. The fully finished walk-out basement, with 8-foot ceilings, provides a large recreational room and an additional den or bedroom, offering versatile space for all your needs. Step outside to the expansive backyard, where a Trex deck overlooks professionally landscaped grounds, complete with two storage sheds. Centrally located near major highways, shopping and commute to NYC. Don't miss the opportunity to own this wonderful home schedule your visit today!
$969,000
Matano Court Monroe, NJ 08831
- Type:
- Single Family
- Sq.Ft.:
- 3,323
- Status:
- Active
- Beds:
- 4
- Lot size:
- 0.41 Acres
- Year built:
- 2005
- Baths:
- 3.00
- MLS#:
- 2503118R
ADDITIONAL INFORMATION
Spectacular 4/5 BR,3 Bath Colonial home in Silver Hollow Estates in the heart of Monroe Twp! This well maintained home combines elegance and comfort throughout. A beautiful paver walkway welcomes you to a charming front porch. Upon entering, you'll be greeted by a 2-story entry foyer featuring a spacious double closet. The Formal DR, adorned with chair rail molding, sets the stage for memorable gatherings. The expansive kitchen boasts 42'' cabinets, a center island with plenty of seating, an abundance of cabinetry and counter space. Adjacent is a cozy den, perfect for relaxing, with a full bath conveniently located on the first floor. Enjoy natural light streaming through large Andersen windows and sliding doors, offering wide views.The MBR ensuite is a true retreat, featuring a massive walk-in closet and two additional dble closets. The luxurious master bath includes a Jacuzzi tub, stall shower & double sinks. The fully finished walk-out basement, with 8-foot ceilings, provides a large recreational room and an additional den or bedroom, offering versatile space for all your needs. Step outside to the expansive backyard, where a Trex deck overlooks professionally landscaped grounds, complete with two storage sheds. Centrally located near major highways,shopping and commute to NYC. Don't miss the opportunity to own this wonderful home schedule your visit today!
- Type:
- Condo
- Sq.Ft.:
- n/a
- Status:
- Active
- Beds:
- 2
- Year built:
- 1980
- Baths:
- 2.00
- MLS#:
- 24028344
ADDITIONAL INFORMATION
$275,000
Newport Way Monroe, NJ 08831
- Type:
- Condo/Townhouse
- Sq.Ft.:
- 1,514
- Status:
- Active
- Beds:
- 2
- Year built:
- 1977
- Baths:
- 2.00
- MLS#:
- 2503084R
ADDITIONAL INFORMATION
Meticulously Maintained and updated New York II model with attached garage. Two staircases one from front entrance and one from side entrance and garage. Gorgeous home with Hardwood floors, newer baths, Newer kitchen with quartz counter tops, ceramic back splash and HW floors. Stunning Decor throughout, stained glass and decorative molding. Replaced doors, windows, Air conditioner, floors, lighting, Garage door, appliances. Home has Recessed lighting and ceiling fans in Living room and Family room. Home has an eat-in kitchen and Formal Dining room! Inviting entry/office area. Large rooms and closets for storage. Such an impressive home your buyers will LOVE the warmth and hominess that you feel here! Furniture negotiable. Do not miss this one!
$750,000
Starlight Drive Monroe, NJ 08831
- Type:
- Single Family
- Sq.Ft.:
- 2,598
- Status:
- Active
- Beds:
- 4
- Lot size:
- 0.14 Acres
- Year built:
- 2022
- Baths:
- 3.00
- MLS#:
- 2503164R
ADDITIONAL INFORMATION
Welcome to your dream home, a brand new Seville II model in a vibrant 55+ adult community! This desirable home offers a spacious and thoughtfully designed layout with 4 bedrooms and 3 full baths, ensuring comfort and convenience for every resident. At the heart of the home is a modern kitchen, complete with stainless steel appliances, a center island, and elegant quartz countertops and a newly installed tile backsplash. The open-concept design seamlessly connects the kitchen to the living and dining areas, creating an ideal space for entertaining or enjoying quality time with loved ones. The master bedroom, conveniently located on the first floor, serves as a private retreat with easy access. Two additional bedrooms on the first floor provide flexibility to suit various lifestyle needs. Upstairs, you'll find the fourth bedroom along with a charming loft, offering extra space and privacy. The living room features a cozy gas fireplace, perfect for relaxing on cool evenings. A dedicated laundry room adds convenience adorned with brand new cabinets for extra storage, and the 2-car attached garage, with epoxy flooring, offers secure and stylish parking. This beautifully crafted Seville II model is more than just a place to liveit's a sanctuary for those seeking comfort, luxury, and an active adult community lifestyle. Welcome to a vibrant new chapter of living!
$350,000
Cambridge Drive Monroe, NJ 08831
- Type:
- Condo/Townhouse
- Sq.Ft.:
- n/a
- Status:
- Active
- Beds:
- 2
- Year built:
- 1983
- Baths:
- 2.00
- MLS#:
- 2503108R
ADDITIONAL INFORMATION
Freshly remodeled condo with a 18-hole golf course. This condo features many amenities- Open floor concept, eat-in-kitchen with quartz, new backsplash, new lighting, 2BR, 2 full bath, laundry, living room, dining room, enclosed porch, Extended attached 1 car garage on ground floor, room for car and storage. A diamond in a ruff.
$650,000
Traditions Place Monroe, NJ 08831
- Type:
- Townhouse
- Sq.Ft.:
- 2,798
- Status:
- Active
- Beds:
- 3
- Lot size:
- 0.12 Acres
- Year built:
- 2017
- Baths:
- 3.00
- MLS#:
- 2503087R
ADDITIONAL INFORMATION
Welcome to your dream downsized oasis! This charming end-unit townhouse, built 6 years ago and boasting 2,798 sq ft of living space, offers a perfect blend of comfort and elegance. Bathed in natural light and nestled against a serene backdrop of trees, this home is a tranquil retreat. Step inside to discover 9-ft ceilings and gorgeous hardwood floors on the main level. The open-concept layout features a beautifully appointed kitchen with sleek quartz countertops, a generous center island, and ample storage, seamlessly flowing into a spacious family room. The family room is enhanced by a tray ceiling and a cozy gas fireplace, creating an inviting atmosphere for relaxation and entertaining. The main-floor primary bedroom is a true sanctuary, complete with a large, luxurious bathroom featuring a large shower and abundant closet space. Upstairs, a versatile loft area is ideal for a home office, while two additional bedrooms and a full bath offer comfort and convenience. Extra storage space ensures you have room for all your essentials. The fully finished basement adds even more living space, including a convenient half bath, perfect for hosting guests or creating a media room. Outside, enjoy the privacy of a fenced patio, perfect for quiet evenings or morning coffee. This townhouse truly has it all style, space, and serenity. Make it yours today! PLEASE NOTE: this is an over 55 community.
$325,000
Aaron Burr Court Monroe, NJ 08831
- Type:
- Condo/Townhouse
- Sq.Ft.:
- 1,182
- Status:
- Active
- Beds:
- 2
- Lot size:
- 0.14 Acres
- Year built:
- 1983
- Baths:
- 2.00
- MLS#:
- 2503020R
ADDITIONAL INFORMATION
Welcome to 2A Aaron Burr Ct in Concordia Adult Community. Well maintained end unit with 2 bedrooms, 2 baths, large closet in owners bedroom, gas fireplace, eat in kitchen, living/dining combo, 1 car garage. Concordia residents enjoy indoor/outdoor swimming pools,excercise room, tennis courts, clubhouse with billiards & card room, library & movie room. Quick closing is possible.
$579,900
Timber Hill Drive Monroe, NJ 08831
- Type:
- Condo/Townhouse
- Sq.Ft.:
- 2,523
- Status:
- Active
- Beds:
- 3
- Lot size:
- 0.14 Acres
- Year built:
- 2010
- Baths:
- 3.00
- MLS#:
- 2560247M
ADDITIONAL INFORMATION
Best Value currently in Stonebridge. Very desirable and affordable Concord 11. Entertain, read a book and relax on the patio. This home is just waiting for its new owners. 2500 Sq Ft of space as per TAX records. Contemporary open floor plan with vinyl plank floor in the great room leading to a paver patio in the rear. Neutral colors and custom moldings. Most rooms are freshly painted. Three bedrooms and three full baths with an oversized breakfast bar. Main bedroom with 2 large closets and en suite bath with both a separate shower and tub. Well arranged kitchen for the person who likes to cook. Nicest neighbors in this friendly community. World class 40,00SF Clubhouse w/Indoor Pool, gym, grand ballroom, arts and crafts room, theater, library, game rooms and billards. Outdoors there is a resort style pool and walking trails, tennis pickle ball and Bocci. Take part in trips, loads of interesting clubs and activities.
$315,000
Old Nassau Road Monroe, NJ 08831
- Type:
- Condo/Townhouse
- Sq.Ft.:
- 1,696
- Status:
- Active
- Beds:
- 2
- Year built:
- 1983
- Baths:
- 2.00
- MLS#:
- 2502970R
ADDITIONAL INFORMATION
Priced to sell! Ranch style duplex with two bedrooms,2 baths, and a 1 car attached garage! 1696sf! New roof, new dryer, new easy-access shower. Freshly painted, newer carpet. Great space and light...plus a covered porch. 1-year HOME Warranty included! New custom Anderson slider being installed. This home is being sold as-is.
$580,000
590 Buckelew Avenue Monroe, NJ 08831
- Type:
- Single Family
- Sq.Ft.:
- 2,027
- Status:
- Active
- Beds:
- 4
- Lot size:
- 0.62 Acres
- Baths:
- 2.00
- MLS#:
- 22424769
ADDITIONAL INFORMATION
**Desirable Monroe**This is the one you have been waiting for. 4 Bedroom 2 bathrooms with lots of upgrades. Kitchen has been updated with a Center Island, Granite Counter top, Farmhouse sink, Wolf stove, Stainless Steel Appliances, Hardwood Floors. and an additional cabinet that can be used as a serving area. Tastefully updated bathroom on the main level. Living Room with built in Cabinets. Laundry Room is on the main level and has shelves. Second Floor has 4 nice size bedrooms, and a full Bathroom. ***THIRD FLOOR*** has 2 rooms that can be used as an office or a Great room. Front Porch and a Paver patio. DETACHED GARAGE with 2 levels. Long driveway to park many cars. Nicely Landscaped. Close to all major highway. Excellent Schools.
$580,000
Buckelew Avenue Monroe, NJ 08831
- Type:
- Single Family
- Sq.Ft.:
- 2,027
- Status:
- Active
- Beds:
- 4
- Lot size:
- 0.62 Acres
- Year built:
- 1837
- Baths:
- 2.00
- MLS#:
- 2502764R
ADDITIONAL INFORMATION
**Desirable Monroe** This is the one you have been waiting for! 4 Bedroom 2 bathrooms with lots of upgrades. Kitchen has been updated with a Center Island, Granite Counter top, Farmhouse sink, Wolf stove, Stainless Steel Appliances, Hardwood Floors and an additional cabinet that can be used as a serving area. Tastefully updated bathroom on the main level. Living Room has built in Cabinets. Laundry Room is on the main level and has shelves. Second Floor has 4 nice size bedrooms, and a full Bathroom. **THIRD FLOOR** has 2 rooms that can be used as an office or a Great Room. Front Porch and a Paver Patio. DETACHED GARAGE with 2 levels. Long driveway to park many cars. Nicely Landscaped. Close to all major highway. Excellent Schools.
$389,000
Glastonbury Drive Monroe, NJ 08831
- Type:
- Townhouse
- Sq.Ft.:
- 1,528
- Status:
- Active
- Beds:
- 2
- Year built:
- 1983
- Baths:
- 2.00
- MLS#:
- 2502623R
ADDITIONAL INFORMATION
55 + adult community. This Lexington II model is an upstairs condo, recently renovated with top of the line features. Kitchen countertops are quartz, all kitchen appliances are brand new stainless steel. Washer and dryer are brand new. Welcome Home!
$349,000
Canterbury Drive Monroe, NJ 08831
- Type:
- Condo/Townhouse
- Sq.Ft.:
- n/a
- Status:
- Active
- Beds:
- 2
- Year built:
- 1983
- Baths:
- 1.50
- MLS#:
- 2502630R
ADDITIONAL INFORMATION
Welcome to 13 Canterbury Dr H, a beautifully renovated 2nd floor condo in Concordia, One of Monroe NJ's most desired 55+ communities. This inviting 2-bedroom, 1.5-bathroom apartment has a modern and open layout with high ceilings, offering natural light throughout. The recent renovations give a contemporary feel, making this home move-in ready for its lucky new owners. Convenience is key with features like an attached garage, additional storage, a private balcony, and laundry room. Beyond the comforts of home, Concordia residents enjoy a wealth of amenities to enhance their lifestyle. Take a dip in the indoor swimming pool or soak up the sun at the outdoor pool. Engage in friendly competition on the shuffleboard or tennis courts, or tee off at the on-site golf course.
- Type:
- Single Family
- Sq.Ft.:
- 2,924
- Status:
- Active
- Beds:
- 4
- Lot size:
- 0.78 Acres
- Baths:
- 2.10
- MLS#:
- 3919288
ADDITIONAL INFORMATION
$440,000
Scarborough Road Monroe, NJ 08831
- Type:
- Single Family
- Sq.Ft.:
- 1,404
- Status:
- Active
- Beds:
- 2
- Year built:
- 1983
- Baths:
- 2.00
- MLS#:
- 2502196R
ADDITIONAL INFORMATION
Call this much sought after Brandon model your home today! Over 1,400 sq ft located on a larger corner lot in the 55+ community of Concordia. You'll love spending time in this recently remodeled kitchen with granite countertops, backsplash, and stainless steel appliances that overlooks the dining room, living room, and den with newer sliding glass doors to patio. Enjoy the private patio surrounded by tall arborvitaes that let you enjoy your privacy outside. Great for entertaining. Beautifully kept custom hand-scraped hickory hardwood, luxury waterproof vinyl, and ceramic tile throughout the house. The spacious master suite boasts a bay window seat, extra storage and WIC. Private master bath renovated with handcrafted imported tile with custom frameless shower enclosure, and custom vanity. A separate laundry room with plenty of extra storage connects to your attached garage. Recently replaced HVAC system with Halo UV whole house air cleaning unit that is paired with crawl space encapsulation, vapor barrier, and insulation provides peace of mind and reduced energy costs. You will love living in Concordia with its heated indoor & outdoor pools, 18 hole golf course, fitness center, daily activities, and plenty of evening entertainment. 24 hour security and 24/7 nurse service.
$650,000
Leeds Lane Monroe, NJ 08831
- Type:
- Single Family
- Sq.Ft.:
- 1,878
- Status:
- Active
- Beds:
- 2
- Lot size:
- 0.28 Acres
- Year built:
- 1996
- Baths:
- 3.00
- MLS#:
- 2501944R
ADDITIONAL INFORMATION
This beautiful home in a 55+ community is perfect for a new adventure! With a stunning view of the golf course, this unique Danbury model offers 3,800 square feet of cozy living space. The open design lets sunshine fill the dining and family rooms, making it a cheerful place to gather. The kitchen is bright and welcoming, while the wide foyer is perfect for displaying your favorite art. The spacious primary suite features a big closet and a lovely bathroom with natural light. The second bedroom is versatilegreat as an office, library, or guest room. Downstairs, enjoy 1,900 square feet of fun! It's perfect for hosting friends or enjoying quiet hobbies. There's even a bar for celebrations! Step outside to a peaceful deck, surrounded by nature's beauty. Join a vibrant community filled with activities and a wonderful library. Your exciting new chapter starts here. Welcome home!
$775,000
Timber Hill Drive Monroe, NJ 08831
- Type:
- Single Family
- Sq.Ft.:
- 2,668
- Status:
- Active
- Beds:
- 3
- Lot size:
- 0.18 Acres
- Year built:
- 2010
- Baths:
- 3.00
- MLS#:
- 2560026M
ADDITIONAL INFORMATION
Discover privacy and space in this wonderful 55+ home in Stonebridge! Set on an exceptionally large lot with a lovely paver patio and views of open land, this Warwick II model is perfect for relaxing and entertaining. With two bedrooms, 2 baths and a home office on the main level plus a third bedroom, bath. loft and storage space upstairs there's plenty of room for everyone. In front a paved walkway leads to an open floor plan inside with a kitchen that will delight any chef -granite counters, SS appliances, lots of cabinets, pantry + breakfast bar. It's open to the living room with gas fireplace, vaulted ceiling + Pella sliders to the patio. Convenient office on the main floor can be used as another sleeping area or study. Retreat to the master bedroom with its spa like bath featuring a double vanity, oversized stall shower with frameless door. Mostly wood floors or ceramic tile downstairs, ceiling fans in many rooms and lots of recessed lights. Enjoy this prime location in Stonebridge, a friendly 55+ community with the largest clubhouse in the area providing non stop activity plus gorgeous indoor & outdoor pools, tennis, pickle ball, fitness center, classes, shows, trips + so much more.
- Type:
- Other
- Sq.Ft.:
- 1,150
- Status:
- Active
- Beds:
- 2
- Year built:
- 1973
- Baths:
- 2.00
- MLS#:
- NJMX2007470
- Subdivision:
- Rossmoor Community
ADDITIONAL INFORMATION
First Floor! Two bed/two bath home with large windows and picturesque views from every angle. From the entry hall, you are pulled into the lovely light of the living room with windows on two sides. Continuing on is the dining room, with its colorful chandelier, flanked by the lovely setting of the sunporch on the left and the kitchen on the right, just updated with new GE fridge, dishwasher, cooktop, and hood. A long hall takes you from the kitchen, intersects the entrance hall, and leads you past the full hall bath that houses the washer and dryer, on to the two bedrooms at the end and the primary bedroom on the right, with attached full bath. Newly painted and with new carpeting throughout the main rooms and hallways. Desirable, gated, 55+ community offers countless amenities such as billiards, tennis courts, clubhouse, exercise facilities, heated outdoor pool, health care center/nurse, and there is much more! Designated carport also provides storage cabinet. Come join Rossmore and explore new opportunities!
$548,000
Oakland Road Jamesburg, NJ 08831
- Type:
- Single Family
- Sq.Ft.:
- n/a
- Status:
- Active
- Beds:
- 3
- Lot size:
- 0.29 Acres
- Year built:
- 1954
- Baths:
- 2.00
- MLS#:
- 2560106M
ADDITIONAL INFORMATION
Seller is offering $3000.00 towards discount points!!!! the rates have dropped a bit! This could be your golden opportunity to obtain the "American Dream" of Homeownership!!!!! Still time to be in for the New Year!!! Experience unparalleled luxury the moment you step through the door of this exquisitely transformed Ranch. Every detail has been thoughtfully curated, showcasing a complete, high-end renovation. The home now boasts a spacious open floor plan, accentuated by meticulously refinished hardwood floors that flow seamlessly through the living and bedroom areas. The kitchen is a culinary masterpiece, featuring gleaming quartz countertops, top-of-the-line stainless steel appliances, including a 5-burner stove, and ambient recessed lighting. A breakfast bar offers a casual dining option, while the formal dining room, with its sliding glass doors, opens to a private deck, perfect for alfresco dining and entertaining. The primary bedroom is a serene retreat, complete with a luxurious en-suite bath and an ample walk-in closet. Two additional bedrooms on the main level offer comfort and elegance. The lower level extends the living space with a spacious recreation/family room, ample storage, and dedicated laundry and utility rooms. A one-car garage and a wide driveway provide ample parking, while the expansive yard invites your personal touch. Located in the desirable Jamesburg school district, offering free pre-K and all-day Kindergarten, and just minutes from Monroe Township High School and major commuter routes, this home is perfectly positioned for both convenience and tranquility. This is not just a home; it's a lifestyle waiting to be embraced.
$1,125,000
Monroe Boulevard Monroe, NJ 08831
- Type:
- Single Family
- Sq.Ft.:
- 3,775
- Status:
- Active
- Beds:
- 4
- Lot size:
- 10 Acres
- Year built:
- 2001
- Baths:
- 4.00
- MLS#:
- 2501702R
ADDITIONAL INFORMATION
Timeless Elegance on a 10-acre Magnificent Custom English Colonial Estate, You are surrounded by Privacy and Lush ambiance in a magnificent setting. With English Gardens throughout this Private oasis. The Spacious Entranceway features an Elegant staircase , with gorgeous windows and beautiful architectural Details, There is a large family room with french doors overlooking a patio with garden views. Beautiful Brazilian cherrywood floors throughout and a cozy stone fireplace. Your living room and dining room have an open floor plan with large bay windows and incredible design elements - perfect for large family gatherings , There is stunning a Gourmet Chefs kitchen with Abundent kitchen Cabinets , top of the line Stainless steel appliances , and Gorgeous granite countertops and a center island. A beautiful seating area that overlooks views of your incredible pool, stone patio, and outdoor fireplace! This property features 2 staircases, 5 large bedrooms, 4 bathrooms, and a large basement . Your master bedroom suite is extensive, with a spa tub, extra large glass shower. and an additional space upstairs which could be a gym or office. So Spacious! There is also a loft area on the 2nd floor which is a great place for the family to spend time together. This is truly a dream property built with the finest of craftmanship and high end materials. Live the Life you have always dreamed of in Monroe Twp.
$238,000
Marblehead Lane Jamesburg, NJ 08831
- Type:
- Condo/Townhouse
- Sq.Ft.:
- 1,150
- Status:
- Active
- Beds:
- 2
- Lot size:
- 0.02 Acres
- Year built:
- 1973
- Baths:
- 2.00
- MLS#:
- 2560061M
ADDITIONAL INFORMATION
First Floor! Two bed/two bath home with large windows and picturesque views from every angle. From the entry hall, you are pulled into the lovely light of the living room with windows on two sides. Continuing on is the dining room, with its colorful chandelier, flanked by the lovely setting of the sunporch on the left and the kitchen on the right. The kitchen has BRAND NEW GE fridge, dishwasher, cooktop, and hood. A long hall takes you from the kitchen, intersects the entrance hall, and leads you past the full hall bath that shares the washer and dryer, on to the two bedrooms at the end and the primary bedroom on the right, with attached full bath. Newly painted and with new carpeting throughout the main rooms and hallways. Desirable, gated, 55+ community offers countless amenities such as billiards, tennis courts, clubhouse, exercise facilities, heated outdoor pool, health care center/nurse, and there is much more! Designated carport also provides storage cabinet. Come join Rossmore and explore new opportunities!
$1,150,000
Spruce Meadows Drive Monroe, NJ 08831
- Type:
- Single Family
- Sq.Ft.:
- 3,098
- Status:
- Active
- Beds:
- 4
- Lot size:
- 2.55 Acres
- Year built:
- 2001
- Baths:
- 2.50
- MLS#:
- 2501493R
ADDITIONAL INFORMATION
Discover this beautiful 4-bedroom, 2.5-bathroom home nestled in a picturesque location in Monroe. The upstairs features a luxurious primary suite complete with a full bathroom, jacuzzi, stall shower, sitting area, dressing room, and ample closets space. The additional three bedrooms are also located on this floor, along with access to a finished attic for extra storage. The main floor offers an array of spacious rooms, including an office/library, living room, dining room, and a family room with a cozy wood fireplace. The eat-in kitchen is a chef's dream, featuring a central island, wall oven, and easy access to a gorgeous deck. This outdoor space is perfect for entertaining, boasting ample room, a jacuzzi, and stunning views of the backyard with an above-ground pool and outdoor BBQ/kitchen. The basement provides a utility room and plenty of space ready to be customized to your needs, whether as a playroom or additional living area. Don't miss out on this exceptional property.
$299,900
Perrineville Road Monroe, NJ 08831
- Type:
- Single Family
- Sq.Ft.:
- 1,000
- Status:
- Active
- Beds:
- 3
- Lot size:
- 1.83 Acres
- Year built:
- 1952
- Baths:
- 1.00
- MLS#:
- 2501370R
ADDITIONAL INFORMATION
This is an investor special. Home is most likely a tear down and the value lies in the land. Being Sold As is, Where is. Buyer can do their own due diligence. Surrounded by Green Acres property. On a busy main Road. Seller makes no representation or warranties. Home is not able to be toured. Do NOT enter the home. You may only tour the property with a licensed agent and appointment. Lot lines shown in one photo are approximate, merely to show location to prospective buyers.

The data relating to real estate for sale on this web-site comes in part from the Internet Listing Display database of the CENTRAL JERSEY MULTIPLE LISTING SYSTEM. Real estate listings held by brokerage firms other than Xome are marked with the ILD logo. The CENTRAL JERSEY MULTIPLE LISTING SYSTEM does not warrant the accuracy, quality, reliability, suitability, completeness, usefulness or effectiveness of any information provided. The information being provided is for consumers' personal, non-commercial use and may not be used for any purpose other than to identify properties the consumer may be interested in purchasing or renting. Copyright 2024, CENTRAL JERSEY MULTIPLE LISTING SYSTEM. All Rights reserved. The CENTRAL JERSEY MULTIPLE LISTING SYSTEM retains all rights, title and interest in and to its trademarks, service marks and copyrighted material.

All information provided is deemed reliable but is not guaranteed and should be independently verified. Such information being provided is for consumers' personal, non-commercial use and may not be used for any purpose other than to identify prospective properties consumers may be interested in purchasing. Copyright 2024 Monmouth County MLS

This information is being provided for Consumers’ personal, non-commercial use and may not be used for any purpose other than to identify prospective properties Consumers may be interested in Purchasing. Information deemed reliable but not guaranteed. Copyright © 2024 Garden State Multiple Listing Service, LLC. All rights reserved. Notice: The dissemination of listings on this website does not constitute the consent required by N.J.A.C. 11:5.6.1 (n) for the advertisement of listings exclusively for sale by another broker. Any such consent must be obtained in writing from the listing broker.
© BRIGHT, All Rights Reserved - The data relating to real estate for sale on this website appears in part through the BRIGHT Internet Data Exchange program, a voluntary cooperative exchange of property listing data between licensed real estate brokerage firms in which Xome Inc. participates, and is provided by BRIGHT through a licensing agreement. Some real estate firms do not participate in IDX and their listings do not appear on this website. Some properties listed with participating firms do not appear on this website at the request of the seller. The information provided by this website is for the personal, non-commercial use of consumers and may not be used for any purpose other than to identify prospective properties consumers may be interested in purchasing. Some properties which appear for sale on this website may no longer be available because they are under contract, have Closed or are no longer being offered for sale. Home sale information is not to be construed as an appraisal and may not be used as such for any purpose. BRIGHT MLS is a provider of home sale information and has compiled content from various sources. Some properties represented may not have actually sold due to reporting errors.
Monroe Township Real Estate
The median home value in Monroe Township, NJ is $471,700. This is higher than the county median home value of $435,500. The national median home value is $338,100. The average price of homes sold in Monroe Township, NJ is $471,700. Approximately 84.04% of Monroe Township homes are owned, compared to 10.11% rented, while 5.86% are vacant. Monroe Township real estate listings include condos, townhomes, and single family homes for sale. Commercial properties are also available. If you see a property you’re interested in, contact a Monroe Township real estate agent to arrange a tour today!
Monroe Township, New Jersey 08831 has a population of 50,344. Monroe Township 08831 is less family-centric than the surrounding county with 31.99% of the households containing married families with children. The county average for households married with children is 36.67%.
The median household income in Monroe Township, New Jersey 08831 is $101,137. The median household income for the surrounding county is $96,883 compared to the national median of $69,021. The median age of people living in Monroe Township 08831 is 53.3 years.
Monroe Township Weather
The average high temperature in July is 85.5 degrees, with an average low temperature in January of 22.1 degrees. The average rainfall is approximately 48.3 inches per year, with 23.3 inches of snow per year.

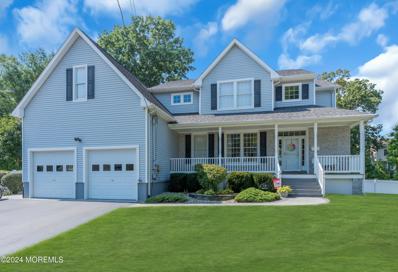
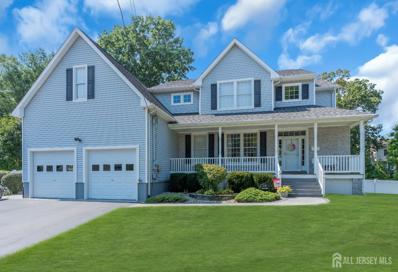

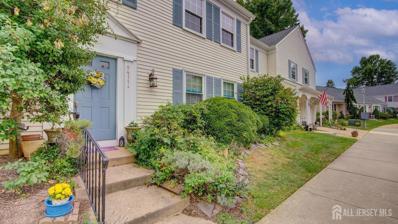


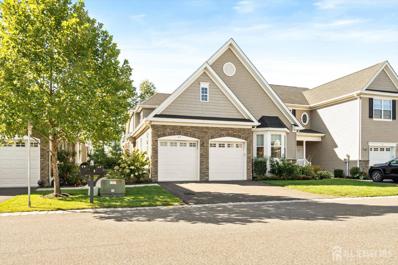
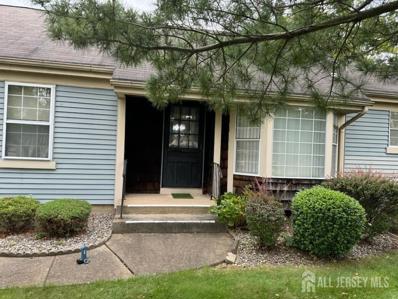

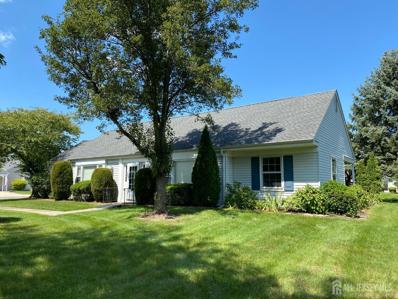



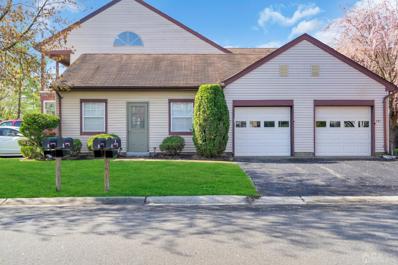
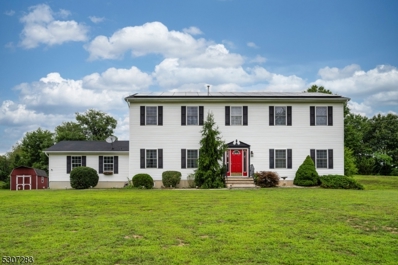
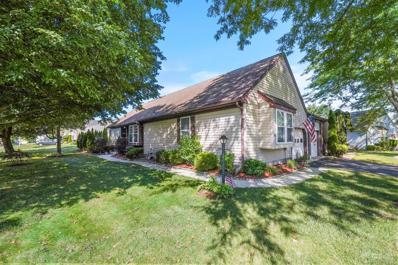
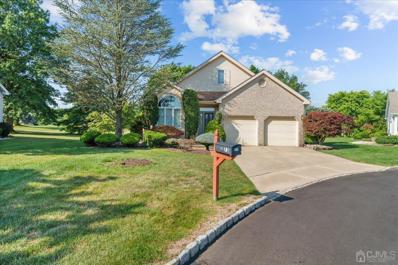
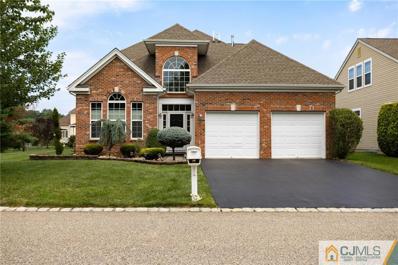






 The data relating to the real estate for sale on this web site comes in part from the Internet Data Exchange Program of NJMLS. Real estate listings held by brokerage firms other than the owner of this site are marked with the Internet Data Exchange logo and information about them includes the name of the listing brokers. Some properties listed with the participating brokers do not appear on this website at the request of the seller. Some properties listing with the participating brokers do not appear on this website at the request of the seller. Listings of brokers that do not participate in Internet Data Exchange do not appear on this website.
The data relating to the real estate for sale on this web site comes in part from the Internet Data Exchange Program of NJMLS. Real estate listings held by brokerage firms other than the owner of this site are marked with the Internet Data Exchange logo and information about them includes the name of the listing brokers. Some properties listed with the participating brokers do not appear on this website at the request of the seller. Some properties listing with the participating brokers do not appear on this website at the request of the seller. Listings of brokers that do not participate in Internet Data Exchange do not appear on this website.