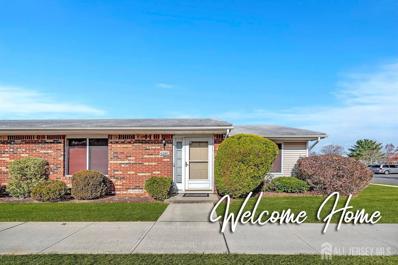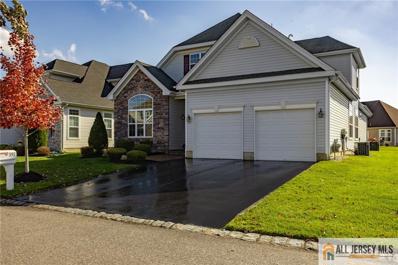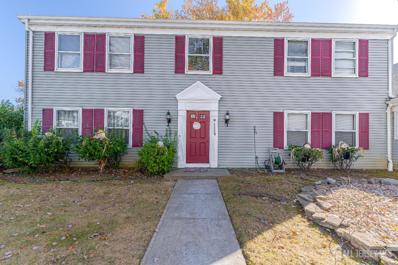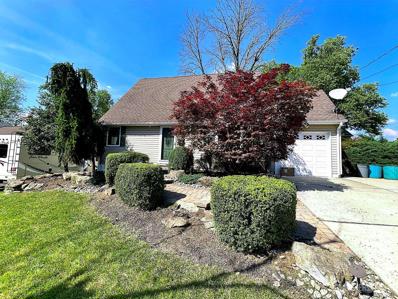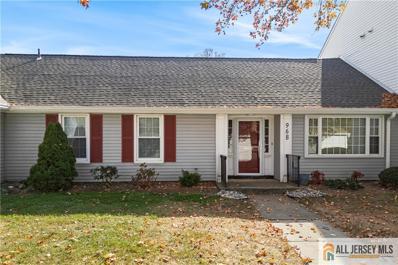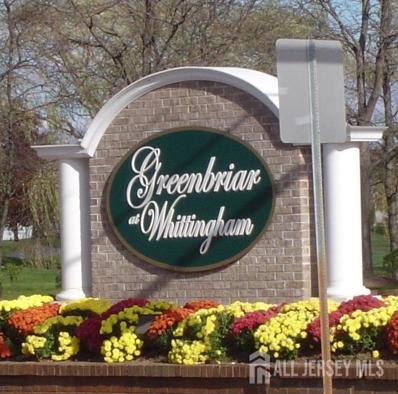Monroe Township NJ Homes for Sale
$319,000
Deal Road Monroe, NJ 08831
- Type:
- Condo/Townhouse
- Sq.Ft.:
- n/a
- Status:
- Active
- Beds:
- 2
- Year built:
- 1987
- Baths:
- 2.00
- MLS#:
- 2506136R
ADDITIONAL INFORMATION
Comfortable well cared for home in the 55+ community of Clearbrook. Open concept living room and dining area. updated eat in kitchen with Large main bedroom with ensuite bath and double closets. Private fenced in patio for enjoying your morning coffee 2 assigned parking spots The Clearbook community is a vibrant community with many amenities to enjoy including pool and clubhouse Don't miss out on this lovely home !
$319,000
Old Nassau Road Monroe, NJ 08831
- Type:
- Single Family
- Sq.Ft.:
- 1,327
- Status:
- Active
- Beds:
- 2
- Year built:
- 1975
- Baths:
- 1.50
- MLS#:
- 2506107R
ADDITIONAL INFORMATION
Welcome to this beautifully updated 2-bedroom, 1.5-bath ranch in the highly sought-after 55+ community of Rossmoor in Monroe, NJ. Nestled along a scenic golf course, this home boasts stunning views, wood flooring throughout, and an enclosed sunroom perfect for relaxing or entertaining. Step inside to find a modernized kitchen with upgraded appliances and finishes, making meal prep a pleasure. The bathrooms have also been tastefully renovated, adding a touch of luxury to your daily routine. Enjoy a bright and airy living space that flows seamlessly into the sunroom, where you can unwind with serene golf views. As a resident of Rossmoor, you'll have access to fantastic amenities, including a gym, clubhouse, pool, golf course, and tennis courts, creating a vibrant lifestyle. Don't miss out on this gem - it's the perfect combination of comfort, style, and leisure in a premier 55+ community!
- Type:
- Single Family
- Sq.Ft.:
- 2,668
- Status:
- Active
- Beds:
- 3
- Lot size:
- 0.16 Acres
- Year built:
- 2015
- Baths:
- 3.00
- MLS#:
- 2560609M
ADDITIONAL INFORMATION
From the moment you step onto the lit paver walkway, you are greeted with quality and pride of ownership. The beautiful backyard patio is perfect for relaxing with drop-down screens, an overhead fan and the soothing sound of the fountain in the pond nearby. Inside, this immaculate Warwick II model offers both elegance, comfort and a fresh modern look. Enjoy 2 bedrooms, 2 full baths AND an office with french doors on the main level plus a third bedroom, full bath, loft and storage area upstairs, it's perfect for guests. The open floor plan flows easily with a gas fireplace, high ceilings and rich wood floors adding warmth. The stylish kitchen features granite counters, SS appliances, under cabinet lighting, breakfast bar, new garbage disposal and pantry. The primary suite is a peaceful escape with pond views and a spa-like bath featuring a large glass door shower and dual sinks. The guest bathroom has a Jacuzzi and vanity with granite top. Come and enjoy your new lifestyle in Stonebridge, a fabulous 55+ Luxury Community with its non stop activities-bus trips to Broadway shows, entertainment in the newly decorated 42,000 sq ft gorgeous clubhouse, parties, trivia, bingo, state of the art fitness center, indoor + outdoor pools, tennis, pickle ball, bocce, movies in the theater with stadium seating, 24/7 gated entry + nurse in health center and so much more.
$529,999
Marryott Street Monroe, NJ 08831
Open House:
Sunday, 12/22 1:00-3:00PM
- Type:
- Single Family
- Sq.Ft.:
- 1,344
- Status:
- Active
- Beds:
- 3
- Lot size:
- 0.15 Acres
- Year built:
- 1952
- Baths:
- 3.00
- MLS#:
- 2506057R
ADDITIONAL INFORMATION
Discover this beautifully updated 3-bedroom, 3-bathroom ranch style home in the heart of Monroe! Filled with modern upgrades, this home combines comfort with style in every room. The layout includes an inviting living area, a spacious kitchen with updated features, and well-appointed bedrooms, creating a warm and functional environment perfect for both relaxation and entertaining. The property boasts a generous fenced-in backyard, ideal for gatherings, barbecues, or simply enjoying your own private outdoor space. Located on a peaceful dead-end street, you'll enjoy both privacy and a quiet atmosphere, making it feel like your own retreat while still close to conveniences. This home is also just a short drive from parks and top-rated public schools, offering the perfect balance between suburban charm and accessibility.Come and see this exceptional Monroe gem for yourself. You won't want to miss it! Not in flood zone.
$575,000
Ruben Court Jamesburg, NJ 08831
- Type:
- Single Family
- Sq.Ft.:
- 1,767
- Status:
- Active
- Beds:
- 2
- Lot size:
- 0.07 Acres
- Year built:
- 2002
- Baths:
- 2.00
- MLS#:
- 2560634M
ADDITIONAL INFORMATION
This fully renovated, meticulous, and spacious 2 bed-2 bath home is located in the sought-after Encore Community in Monroe. This home features an open floor plan, expanded Florida room, high ceilings, new flooring, 2 custom baths, custom kitchen, as well as a paver patio, and 2 car garage. The primary en-suite bedroom features a large walk-in closet, custom bath with 2 sinks, stall shower, Toto toilet with bidet, and plenty of natural light! The owner spared no expense on this sun-drenched, bright and airy home! Community amenities include a Resort Style 18,000 sq ft clubhouse with indoor and outdoor pools, fitness center, tennis and pickle ball courts, shuffleboard, bocce, billiards room, library and so much more!
- Type:
- Townhouse
- Sq.Ft.:
- 1,597
- Status:
- Active
- Beds:
- 3
- Year built:
- 1991
- Baths:
- 2.00
- MLS#:
- NJMX2007942
- Subdivision:
- Concordia
ADDITIONAL INFORMATION
STUNNING!! Light and bright high quality fully renovated second floor 3 bedroom, 2 bath condo and 1 car garage in the highly sought after 55+ community of Concordia. Thoughtfully updated with just the right amount of open concept and separate living spaces that flow together to make you feel right at home. Have your morning coffee on the outdoor deck. Fall in love with brand new CUSTOM KITCHEN, Quartz Countertops, Stainless Steel Appliances. Water proof vinyl flooring flow throughout the home along with custom moldings. Breathtaking fully renovated Bathrooms. Dual sinks in master bathroom along with custom walk in closet. Recessed lights and vaulted ceilings throughout. Neutral colors. The list goes on and on, HURRY before it's gone!
$350,000
3 Cambridge Drive Monroe, NJ 08831
- Type:
- Condo
- Sq.Ft.:
- n/a
- Status:
- Active
- Beds:
- 2
- Baths:
- 2.00
- MLS#:
- 22432196
- Subdivision:
- Concordia
ADDITIONAL INFORMATION
Freshly remodeled condo with a 18-hole golf course. This condo features many amenities- Open floor concept, eat-in-kitchen with quartz, new backsplash, new lighting, 2BR, 2 full bath, laundry, living room, dining room, enclosed porch, Extended attached 1 car garage on ground floor, room for car and storage. A diamond in a ruff.
- Type:
- Single Family
- Sq.Ft.:
- 2,688
- Status:
- Active
- Beds:
- 4
- Lot size:
- 3.92 Acres
- Year built:
- 1989
- Baths:
- 3.00
- MLS#:
- 2506071R
ADDITIONAL INFORMATION
Welcome to this extraordinary property, set on an impressive 3.92 acre lot. This upgraded colonial-style singlefamily home offers a rare blend of spacious land and exceptional charm. With over 3,000 square feet of living space including basement, the home boasts hardwood floors throughout, a thoughtfully designed layout, 4 bedrooms, and 3 full bathrooms. The primary suite includes a beautifully updated en suite bathroom with modern finishes and a spacious balcony overlooking the front of the property, a standout feature of this home. Additional highlights include a large finished walkout basement, a two car garage, and a grand circular driveway with parking for over 10 cars. Words can't capture the full uniqueness of this property, come and experience it for yourself!
$222,000
Old Nassau Road Monroe, NJ 08831
- Type:
- Condo/Townhouse
- Sq.Ft.:
- 1,150
- Status:
- Active
- Beds:
- 2
- Year built:
- 1982
- Baths:
- 2.00
- MLS#:
- 2505928R
ADDITIONAL INFORMATION
Discover serene living in this charming 2-bedroom, 1-bath condo. Nestled within the tranquil community of Rossmoor adult community, this upstairs unit offers a peaceful retreat. Uunwind in the spacious living area, or cook up delicious meals in the well-appointed kitchen. Enjoy the convenience of all the amenities Rossmoor has to offer.
$454,900
Hooker Street Jamesburg, NJ 08831
- Type:
- Single Family
- Sq.Ft.:
- n/a
- Status:
- Active
- Beds:
- 3
- Year built:
- 1940
- Baths:
- 1.50
- MLS#:
- 2506029R
ADDITIONAL INFORMATION
Welcome home to this updated and upgraded cozy home with a large, fenced yard. The front wrap-around porch invites you to relax and welcomes visitors. Once inside, the open-style living room and dining area lead into the kitchen with upgraded GE/Whirlpool appliances and an updated center island that includes additional storage and seating. The over-sized back deck and large private yard comes with a 6-foot vinyl fence and provides plenty of space for entertaining or just enjoying. Modern conveniences such as the Nest smart thermostat, ADT security system, new HVAC system and 220 amp electrical service bring this home into the modern era of comfort and convenience. The basement includes plenty of room for storage. Local parks and recreation areas are nearby.
$454,900
26 Hooker Street Jamesburg, NJ 08831
- Type:
- Single Family
- Sq.Ft.:
- 1,152
- Status:
- Active
- Beds:
- 3
- Lot size:
- 0.13 Acres
- Year built:
- 1900
- Baths:
- 2.00
- MLS#:
- 22432062
ADDITIONAL INFORMATION
Welcome home to this updated and upgraded cozy home with a large, fenced yard. The front wrap-around porch invites you to relax and welcomes visitors. Once inside, the open-style living room and dining area lead into the kitchen with upgraded GE/Whirlpool appliances and an updated center island that includes additional storage and seating. The over-sized back deck and large private yard comes with a 6-foot vinyl fence and provides plenty of space for entertaining or just enjoying. Modern conveniences such as the Nest smart thermostat, ADT security system, new HVAC system and 220 amp electrical service bring this home into the modern era of comfort and convenience. The basement includes plenty of room for storage. Local parks and recreation areas are nearby.
$539,900
Brighton Court Monroe, NJ 08831
- Type:
- Single Family
- Sq.Ft.:
- 1,996
- Status:
- Active
- Beds:
- 2
- Year built:
- 1997
- Baths:
- 2.00
- MLS#:
- 2505931R
ADDITIONAL INFORMATION
Highly sought after Manchester Model with the optional den in the desirable 55+ community of Greenbriar @ Whittingham. Extremely light, bright and airy with a great floor plan that boasts 2 spacious bedrooms, 2 full baths, a den that makes a great home office, a spacious eat-in kitchen with Corian countertops, Center Island and sliders that open to private paver patio with awning. At just under 2,000 sq. ft. this spacious home features sky-lights in the great room with vaulted ceilings. The large formal dining room is perfect for entertaining. The spacious owner's suite boasts an abundance of storage with huge walk-in closet and custom added closets. The en suite bath includes double sinks, soaking tub and stall shower. Wonderful amenities including a vibrant updated and active clubhouse, golf, indoor/outdoor pools, pickleball, restaurant and more. Won't last long!
$659,900
Sherwood Drive Monroe, NJ 08831
- Type:
- Single Family
- Sq.Ft.:
- 2,494
- Status:
- Active
- Beds:
- 3
- Lot size:
- 0.38 Acres
- Year built:
- 2000
- Baths:
- 3.00
- MLS#:
- 2505798R
ADDITIONAL INFORMATION
Location, location, location! This highly sought-after free standing Danbury model sits on a premium cul-de-sac location in the prestigious Greenbriar at Whittingham a 55+ community. This home boasts a generous .38-acre lot, an attached 2-car garage, 3 bedrooms, 3 full bathrooms and a spacious open floor plan. This elegant home features laminate wood-like floors in the living room, formal dining room- and family room. NO POPCORN CEILINGS! Enjoy the ambiance created by many recessed lights and custom ceiling fixtures. REPLACED AC, FURNACE and Hot WATER HEATER. A front storm door allows for extra light and ventilation. On the first level you'll find an inviting eat-in kitchen, complete with a center island, decorative pendant lighting, pantry, and a separate eating area. The large formal dining room showcases a beautiful hanging chandelier and flows into the spacious living room with cathedral ceiling, 2 skylights and recessed lighting create an airy light-filled atmosphere. The living room seamlessly connects to the large family room which boasts vaulted ceiling and a sliding door. This door opens to a custom paver patio, complete with an electric awning, offering beautiful views of trees and landscape. The main bedroom suite offers recessed lights, ceiling fan with lights, and a bathroom with a double sink vanity, shower and jetted bathtub. The second bathroom also has recessed lights and is conveniently adjacent to the 2nd full bathroom. The laundry room with a washer dryer and sink is accessible to the attached 2 car garage. The upper level features the 3rd bedroom with ceiling fan and recessed lights. There is a 3rd full bathroom and loft area where you can view the flow of the first level. The community offers an array of amenities including a stunning clubhouse, fitness room, indoor and outdoor pools, restaurant, tennis, pickle ball, golf course on premise (membership fee optional), social clubs, 24 hr nurse, 24 hr security and more. READY FOR QUICK SALE!
$339,000
Winchester Lane Monroe, NJ 08831
- Type:
- Condo/Townhouse
- Sq.Ft.:
- 1,448
- Status:
- Active
- Beds:
- 2
- Year built:
- 1983
- Baths:
- 2.00
- MLS#:
- 2505989R
ADDITIONAL INFORMATION
Well Maintained PennI ranch in Rossmoor 55+ Gated Community. 1448 sq ft home, Newer renovated kitchen with granite counter tops and newer appliances. Hardwood flooring throughout bright living room to formal Dining room. Sliding glass doors to the all-season Florida room. Two amazing sized bedrooms with full bathrooms. New washer and dryer. Community clubhouse, pool and 18-hole golf course for you to enjoy. Minutes to NJ Turnpike, Library, park and shopping.
$550,000
Ridgeview Road Jamesburg, NJ 08831
- Type:
- Single Family
- Sq.Ft.:
- 2,200
- Status:
- Active
- Beds:
- 4
- Lot size:
- 0.65 Acres
- Year built:
- 1961
- Baths:
- 3.00
- MLS#:
- 2505956R
ADDITIONAL INFORMATION
$850,240
11 Longwood Drive Monroe, NJ 08831
- Type:
- Other
- Sq.Ft.:
- 2,510
- Status:
- Active
- Beds:
- 4
- Year built:
- 2024
- Baths:
- 3.00
- MLS#:
- 22431872
- Subdivision:
- Monroe
ADDITIONAL INFORMATION
$425,000
Mount Vernon Road Monroe, NJ 08831
- Type:
- Condo/Townhouse
- Sq.Ft.:
- n/a
- Status:
- Active
- Beds:
- 2
- Year built:
- 1983
- Baths:
- 2.00
- MLS#:
- 2505910R
ADDITIONAL INFORMATION
Gas unit in ROSSMOOR! This highly sought after Plymouth model is ready for new owners! Super clean 2 BR 2 BA with den and sunroom. Updated neutral carpet, and windows, make this home a great value too! There are so many closets throughout the house including an ample closet for the primary bedroom! Garage with additional storage space. All windows replaced in 2021; A/C & Heater replaced in 2022. Hot water heater, heat, washer/dryer are gas. Stoe is electric but can be converted to gas.
$229,900
Glenwood Lane Monroe, NJ 08831
ADDITIONAL INFORMATION
Stunning!!!! Describes this totally renovated COOP in the beautiful Gated Community at Rossmoor!! Amazing features include new Laminate flooring, Gorgeous kitchen with newer soft close white cabinets, granite, subway tile backsplash,upgraded appliances, refrigerator with water line, Main Bath features custom tile, new toilet, safety bars, All season sun room with door out to an open yard leads to a beautiful open courtyard, Heat pump for heat and central A/C, newer windows, lots of closet space for storage. The HOA fee includes, Taxes, Insurance, Water, Sewer, appliances, snow removal, lawn care, roofing, exterior repairs. Owner covers electric and upgraded cable. Enjoy resort living with the many amenities at the clubhouse. You must show income 3x the HOA amount per month.
- Type:
- Condo/Townhouse
- Sq.Ft.:
- 1,320
- Status:
- Active
- Beds:
- 2
- Lot size:
- 0.03 Acres
- Year built:
- 1983
- Baths:
- 2.00
- MLS#:
- 2505815R
ADDITIONAL INFORMATION
Peaceful golf course view. Renovated 2024, bright and sunny, open layout with 2 bedrooms and 2 baths, attached finished 1 car garage, additional DENis a guest room available to only a few units in the complex, with sliding doors leading to patio with a private backyard overlooking the open and airy green space.New wooden floors throughout and all light fixtures, lots of reset lightings. Kitchen- granite countertop, all new appliances except refrigerator. Master suite-walkthrough closet, full bath-2 sinks, brand new washer& dryer, fresh painted. Community amenities include clubhouse, nurse on premises, 24-hr gated security,indoor and outdoor pool, bocce, fitness center, billiards, card room, tennis and pickleball courts, shuffleboard, 18-hole golf course and more. Local transit,shopping, restaurants, close and easy access to major highways, NJTPKE, 1, 18, 130, between NYC and Philadelphia.
Open House:
Sunday, 12/22 12:00-3:00PM
- Type:
- Other
- Sq.Ft.:
- 3,240
- Status:
- Active
- Beds:
- 4
- Lot size:
- 0.24 Acres
- Year built:
- 2005
- Baths:
- 3.00
- MLS#:
- 22431706
- Subdivision:
- Regency @ Monroe
ADDITIONAL INFORMATION
Immaculately maintained Tradition Model w/ Loft & Full Bsmnt. The majestic Brick front, charming front porch w/ new railing & manicured professional landscaping will WOW you. Then the backyard w/ multi-tier patio & treed privacy will convince you this-is-it. Immaculate HW floors run thru-out 1st level. Formal DR & LR, both large, feature tray ceilings. Fabulous upgraded kitchen all appliances, dble oven, new DW & garbage disposal, granite countertop, tile floor, expanded eating area. Floor plan is open - perfect for entertaining. 2-Story Great Room has gas FP. BONUS Sunroom off Kitchen w/ Plantation Shutters & sliders to patio, BBQ w/ gas hook-up & privacy in an oversized yard. Mstr BR has sitting area, walk-in closet, tray ceiling, HW floor & luxury bath. Bath features light vanity w/ 2 sinks, shower & tub. Guest Bathroom & BR located next to each other. Full basement w/ air mover for comfort & great storage. Here's the BEST: 2 NEW Furnaces & AC, NEW Whole House Generator, , central vacuum, alarm, window treatments, ceiling fans, NEW storm door, oversized garage w/ cabinetry. This is the FULL PACKAGE! Move right in and unpack. Regency offers a NEWLY renovated clubhouse, SIX NEW Pickle Ball courts, Tennis Courts & Pavilion, 9-hole par-3 Golfcourse included in monthly fees, outdoor & indoor pools, 24 hour manned security gate. DON'T WAIT! COME...JOIN THE PARTY!
$918,000
Country Club Drive Monroe, NJ 08831
Open House:
Sunday, 12/22 12:00-3:00PM
- Type:
- Single Family
- Sq.Ft.:
- 3,240
- Status:
- Active
- Beds:
- 4
- Year built:
- 2005
- Baths:
- 3.00
- MLS#:
- 2505865R
ADDITIONAL INFORMATION
Your wait is over. Immaculately maintained Tradition Model with loft and full basement. The majestic Brick front, charming front porch with new railing and manicured professional landscaping will WOW you. Then the backyard with multi-tier patio and treed privacy with no other home behind you, will convince you, this-is-it! Enter into a wide and bright entryway with immaculate Hardwood floors that run thru-out the whole first level. The formal Dining Room convenient to Kitchen is off the entryway and there is also a Living Room - both rooms are large and have tray ceilings. Continue into your fabulous Kitchen with level-5 upgraded cabinets, full appliance package, double oven, NEW Dishwasher, NEW garbage disposal, expanded Granite countertops, ceramic tile floor and expanded eating area. Kitchen and Great Room are open to each other making the floorplan perfect for entertaining. You and your guests will enjoy dramatic views of the loft above. The two-story Great Room has an inviting gas Fireplace. The Kitchen eating area leads to a BONUS Sun Room with NEW Plantation Shutters, same tile floors and sliders to your custom multi-tier patio, BBQ with gas hook-up and private backyard. This home has a large backyard with the private community walking trail (fully landscaped) behind you - no homes. The Master Bedroom is sumptuous with tray ceiling, sitting area, HW floors, walk in closet and double door entry into the luxury Master Bath with large light vanity, double sinks, shower and tub. The Guest Bathroom is conveniently located next to the Guest Bedroom on the first level. The Guest Bedroom is currently set-up as an office. Spacious loft above overlooks the Great Room and features two large Bedroom's and a full bath. The full basement has an air mover for comfort, 2 sump pumps, and great for extra storage. Best of all this home has two NEW furnaces and AC units, NEW WHOLE HOUSE GENERATOR, central vacuum, alarm system, most light fixtures and all window treatments, new storm door, lots of ceiling fans and oversized garage with built-in cabinetry. Just move in and unpack - this home is the full package! Regency @ Monroe offers a NEWLY renovated Clubhouse, SIX NEW Pickle Ball Courts, Luxury Outdoor and Indoor Pools, 9-hole par-3 golf course included in monthly fees, tennis courts and pavilion, gazebos and ponds. WHAT ARE YOU WAITING FOR? COME...JOIN THE PARTY!
$444,800
Harwood Road Monroe, NJ 08831
- Type:
- Single Family
- Sq.Ft.:
- 1,717
- Status:
- Active
- Beds:
- 2
- Year built:
- 1999
- Baths:
- 2.00
- MLS#:
- 2505785R
ADDITIONAL INFORMATION
Desirable and affordable one-level Greenbriar Duplex with one-car garage. This spacious home features a light and bright entryway with ceramic tile flooring. Off the entry is the comfortable Guest Bedroom with wall unit. The full Guest Bath is conveniently located right next to the bedroom. The Formal Dining Room is large and is open to the Kitchen for easy serving. The kitchen has light oak cabinets, ceramic tile floor, NEW stainless steel sink, SS Refrigerator, Granite countertops and a charming bay window in the eating area. The Kitchen is open to both the formal Dining Room and the Great Room and has a pass thru window to the Great Room. The Great Room has vaulted ceiling, ceiling fan, skylights and sliders to the deck surrounded by privacy landscaping. The Master Bedroom is spacious with a walk-in closet and a 2nd closet for storage. The Master Bathroom has been renovated in tasteful neutral decor and features a clear glass enclosed steam shower, private commode, two vanities, double sinks. This home is being sold by the original owner, no pets ever lived in the house. This home awaits it's new owner. Enjoy the lifestyle that Greenbriar has to offer with 9-hole golf course, active clubhouse and excellent location - close to NJ Tpke, Shopping, Parks and more. Furniture has been removed from the home. Pictures show it furnished. A quick closing is possible if necessary. Sellers are offering a ONE-YEAR HOME WARRANTY to buyer at closing. What are you waiting for? Come...JOIN THE PARTY!
- Type:
- Condo
- Sq.Ft.:
- 1,320
- Status:
- Active
- Beds:
- 2
- Baths:
- 2.00
- MLS#:
- 3932506
- Subdivision:
- Concordia
ADDITIONAL INFORMATION
Peaceful golf course view. Renovated 2024, bright and sunny, open layout with 2 bedrooms and 2 baths, attached finished 1 car garage, additional DEN is a guest room available to only a few units in the complex, with sliding doors leading to patio with a private backyard overlooking the open and airy green space. New wooden floors throughout and all light fixtures, lots of reset lightings. Kitchen- granite countertop, all new appliances except refrigerator. Master suite-walkthrough closet, full bath-2 sinks, brand new washer& dryer, fresh painted. Community amenities include clubhouse, nurse on premises, 24-hr gated security, indoor and outdoor pool, bocce, fitness center, billiards, card room, tennis and pickleball courts, shuffleboard, 18-hole golf course and more. Local transit, shopping, restaurants, close and easy access to major highways, NJTPKE, 1, 18, 130, between NYC and Philadelphia.
$685,000
E Lincoln Avenue Monroe, NJ 08831
- Type:
- Single Family
- Sq.Ft.:
- n/a
- Status:
- Active
- Beds:
- 5
- Lot size:
- 0.23 Acres
- Year built:
- 2024
- Baths:
- 3.00
- MLS#:
- 2505808R
ADDITIONAL INFORMATION
Welcome to luxury living in Monroe Township! This brand new construction colonial boasts an elegant layout with 5 bedrooms and 3 full bathrooms. Hardwood floors flow seamlessly through the main level, including a first-floor bedroom and full bathroom, perfect for guests or multi-generational living.The gourmet kitchen is a chef's delight, featuring 42-inch cabinets with soft-close doors, quartz countertops, a mosaic backsplash, and a bar seating area for entertaining. Equipped with a GE gas range and griddle, as well as sleek Delta pull-out faucets, this kitchen leads to an open concept dining room and living room area. Upstairs, the primary bedroom suite with vaulted ceiling offers hardwood floors, and a spacious walk-in closet. The ensuite bathroom offers double sinks and an elevated spa-like atmosphere. Secondary bedrooms are generously sized, carpeted for comfort, and served by an additional full bathroom on this level. A conveniently located second-floor laundry room and three hallway closets provide ample storage. Additional features include wide stairways with iron spindles, dual-zone heating and cooling, a tankless water heater, and a full basement. This is an opportunity you won't want to miss!
$675,000
Traditions Place Monroe, NJ 08831
- Type:
- Townhouse
- Sq.Ft.:
- 2,779
- Status:
- Active
- Beds:
- 3
- Lot size:
- 0.12 Acres
- Year built:
- 2018
- Baths:
- 2.50
- MLS#:
- 2505717R
ADDITIONAL INFORMATION
Welcome to 18 Traditions Place, Monroe, NJ Nestled within the charming & vibrant adult community of The Gables, 18 Traditions Place is a remarkable residence designed for comfort, convenience, & a fulfilling lifestyle. This elegant home offers an exceptional blend of modern amenities & serene surroundings, making it the perfect retreat for those seeking a vibrant community to thrive in their golden years. The Gables, a premier 55+ adult community, emphasizes a dynamic, engaging lifestyle. Meticulously maintained grounds, a Lifestyle Center & many amenities near by, residents can enjoy a fulfilling life among like-minded neighbors. Property Details: 3 bedrooms, 2.5 baths, gourmet kitchen w/ GE Profile SS appliances, office/study, large loft space, full finished basement, HW floors & 2 car garage. Exterior Features: Beautifully landscaped gardens & an inviting front porch that beckons relaxation. The exterior is tastefully designed w/ a modern aesthetic, featuring durable materials that require minimal maintenance. Enjoy the tranquility of your own private space w/ a charming back patio, perfect for outdoor gatherings or simply enjoying a peaceful afternoon. Interior Highlights: Step inside to discover a spacious, open floor plan that maximizes natural light & fosters a warm atmosphere. The main living area seamlessly connects to the dining space, creating an ideal environment for entertaining family & friends. Family Room: The expansive family room boasts high ceilings & large windows that fill the space w/ sunshine. Ample room for comfortable seating, it's the perfect spot for relaxation or hosting guests. Kitchen: The modern kitchen is a chef's dream, featuring granite countertops, stainless steel appliances, & plenty of cabinet space. A convenient breakfast nook allows for casual dining, while the adjacent dining area is perfect for more formal meals. Bedrooms: The 1st fl. primary suite is a true sanctuary, complete w/ a spacious layout, custom closet, & an en-suite bathroom featuring dual sinks, & a separate stall shower. Additional bedrooms (2nd fl.) provide flexibility for guests. Bathrooms: The bathrooms are designed w/ modern fixtures & finishes, ensuring a luxurious experience every day. Thoughtful details enhance comfort and style throughout. Additional Features: Laundry Room: A dedicated space includes a washer & dryer. Storage Solutions: Ample storage options throughout the home, including closets & additional attic space, help keep your living area organized. Climate Control: Enjoy year-round comfort w/ 2 zone HVAC. Community Amenities: The Lifestyle Center serves as a social hub, featuring a fitness center, yoga room, game room, & spaces for gatherings & events. Conclusion: 18 Traditions Place is not just a house; it's a home that offers a lifestyle filled w/ comfort, community, & connection. Whether you're downsizing, relocating, or seeking a fresh start, this is an ideal opportunity to create lasting memories!

The data relating to real estate for sale on this web-site comes in part from the Internet Listing Display database of the CENTRAL JERSEY MULTIPLE LISTING SYSTEM. Real estate listings held by brokerage firms other than Xome are marked with the ILD logo. The CENTRAL JERSEY MULTIPLE LISTING SYSTEM does not warrant the accuracy, quality, reliability, suitability, completeness, usefulness or effectiveness of any information provided. The information being provided is for consumers' personal, non-commercial use and may not be used for any purpose other than to identify properties the consumer may be interested in purchasing or renting. Copyright 2024, CENTRAL JERSEY MULTIPLE LISTING SYSTEM. All Rights reserved. The CENTRAL JERSEY MULTIPLE LISTING SYSTEM retains all rights, title and interest in and to its trademarks, service marks and copyrighted material.
© BRIGHT, All Rights Reserved - The data relating to real estate for sale on this website appears in part through the BRIGHT Internet Data Exchange program, a voluntary cooperative exchange of property listing data between licensed real estate brokerage firms in which Xome Inc. participates, and is provided by BRIGHT through a licensing agreement. Some real estate firms do not participate in IDX and their listings do not appear on this website. Some properties listed with participating firms do not appear on this website at the request of the seller. The information provided by this website is for the personal, non-commercial use of consumers and may not be used for any purpose other than to identify prospective properties consumers may be interested in purchasing. Some properties which appear for sale on this website may no longer be available because they are under contract, have Closed or are no longer being offered for sale. Home sale information is not to be construed as an appraisal and may not be used as such for any purpose. BRIGHT MLS is a provider of home sale information and has compiled content from various sources. Some properties represented may not have actually sold due to reporting errors.

All information provided is deemed reliable but is not guaranteed and should be independently verified. Such information being provided is for consumers' personal, non-commercial use and may not be used for any purpose other than to identify prospective properties consumers may be interested in purchasing. Copyright 2024 Monmouth County MLS

This information is being provided for Consumers’ personal, non-commercial use and may not be used for any purpose other than to identify prospective properties Consumers may be interested in Purchasing. Information deemed reliable but not guaranteed. Copyright © 2024 Garden State Multiple Listing Service, LLC. All rights reserved. Notice: The dissemination of listings on this website does not constitute the consent required by N.J.A.C. 11:5.6.1 (n) for the advertisement of listings exclusively for sale by another broker. Any such consent must be obtained in writing from the listing broker.
Monroe Township Real Estate
The median home value in Monroe Township, NJ is $471,700. This is higher than the county median home value of $435,500. The national median home value is $338,100. The average price of homes sold in Monroe Township, NJ is $471,700. Approximately 84.04% of Monroe Township homes are owned, compared to 10.11% rented, while 5.86% are vacant. Monroe Township real estate listings include condos, townhomes, and single family homes for sale. Commercial properties are also available. If you see a property you’re interested in, contact a Monroe Township real estate agent to arrange a tour today!
Monroe Township, New Jersey 08831 has a population of 50,344. Monroe Township 08831 is less family-centric than the surrounding county with 31.99% of the households containing married families with children. The county average for households married with children is 36.67%.
The median household income in Monroe Township, New Jersey 08831 is $101,137. The median household income for the surrounding county is $96,883 compared to the national median of $69,021. The median age of people living in Monroe Township 08831 is 53.3 years.
Monroe Township Weather
The average high temperature in July is 85.5 degrees, with an average low temperature in January of 22.1 degrees. The average rainfall is approximately 48.3 inches per year, with 23.3 inches of snow per year.
