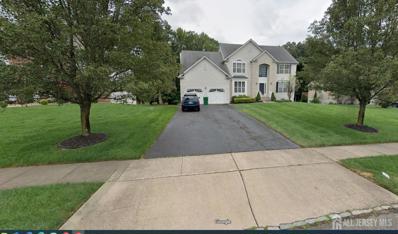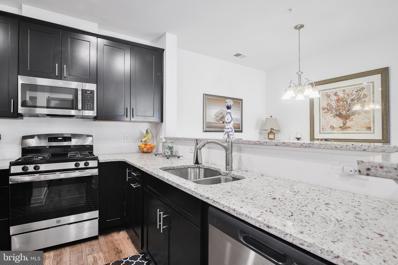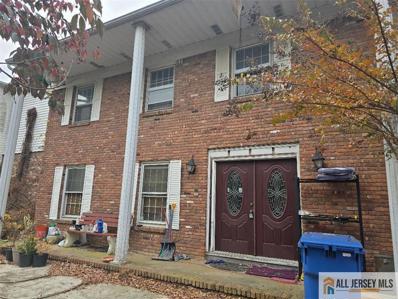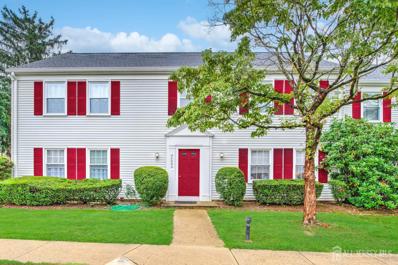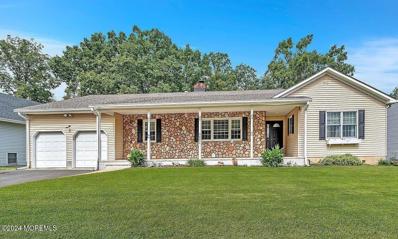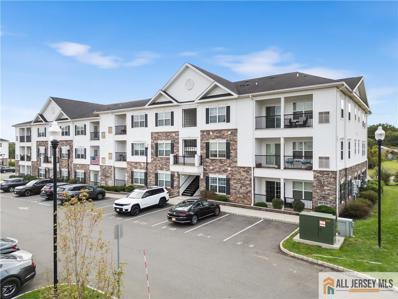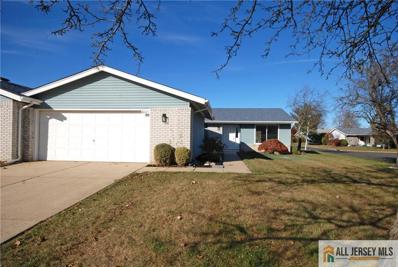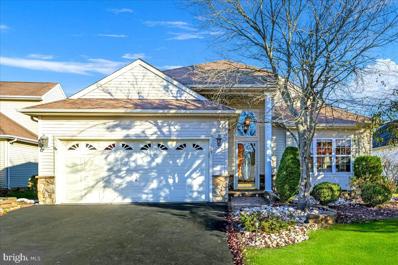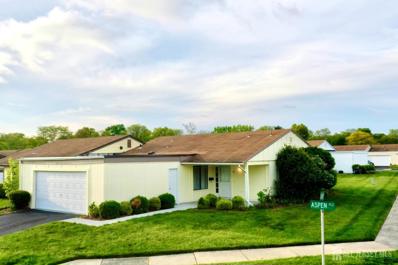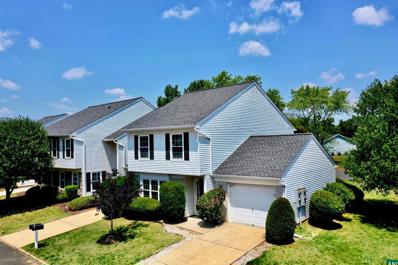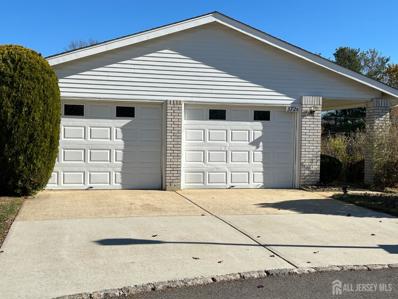Monroe Township NJ Homes for Sale
$579,000
Drexel Terrace Monroe, NJ 08831
- Type:
- Single Family
- Sq.Ft.:
- 1,512
- Status:
- Active
- Beds:
- 3
- Lot size:
- 0.17 Acres
- Year built:
- 1969
- Baths:
- 2.00
- MLS#:
- 2560716M
ADDITIONAL INFORMATION
Welcome to this beautifully updated 3-bedroom, 2-bath ranch home in the desirable Mill Lake section of Monroe Twp. Key updates include a brand new roof, siding, and soffits, all completed in 2022, ensuring peace of mind for years to come. The HVAC system, just 6 years old, keeps the home comfortable year-round. Inside, you'll find new carpeting in the bedrooms (2022) as well as new lighting and ceiling fans (2022) that create a bright and airy atmosphere. The heart of this home is the stunning new kitchen, which boasts updated cabinetry, sleek countertops, and brand-new appliances (2022) perfect for cooking and entertaining. Step outside to your brand-new ground deck (2022), ideal for relaxing or hosting gatherings. All this along with an excellent location , just a short distance to Monroe Twp Recreation Center. Excellent schools and minutes from major highways such as Route 18, Route 9 or exit 9 or 8a of the NJ Turnpike. Showings start Dec 1 2024
$349,000
Union Hill Road Monroe, NJ 08831
- Type:
- Single Family
- Sq.Ft.:
- 1,292
- Status:
- Active
- Beds:
- 4
- Lot size:
- 0.6 Acres
- Year built:
- 1953
- Baths:
- 1.50
- MLS#:
- 2506667R
ADDITIONAL INFORMATION
Conveniently located this Cape Cod home offers 4 BD 1.5 BTH and Yankee Basement. Enter into living room with laminate flooring and Overhead lighting brightens the space. Enter through side door off driveway into large eat-in kitchen boasting oak cabinets and stainless steel appliances. Entry off Kitchen into utility room, which offers additional storage and additional egress door to the backyard. First floor full bathroom has tile floors and tile in the tub/shower area, with oak vanity cabinetry and overhead lighting. Two bedrooms on first floor one of which can serve as primary bedroom. Second bedroom can also serve as an office or den. Upstairs, you'll find two more bedrooms. The first bedroom has laminate flooring, overhead lighting, and a closet, with dormers at the front of the house offering natural light. The second bedroom also features a closet, overhead lighting, and front dormers. There is a half bathroom upstairs with a cherry vanity and overhead lighting. The basement is unfinished and is ideal for storage. Conveniently located near 3 major roadways, Rts 527, 9 and 18. Seconds away from shopping, restaurants, transportation.
- Type:
- Single Family
- Sq.Ft.:
- n/a
- Status:
- Active
- Beds:
- 3
- Year built:
- 1967
- Baths:
- 2.50
- MLS#:
- 2506670R
ADDITIONAL INFORMATION
Welcome to 6 Gravel Hill Spotswood Road, a fully renovated 3-bedroom, 2.5-bath smart home in a prime Monroe location. This stunning property seamlessly blends modern convenience, eco-friendly living, and timeless comfort.Located near major highways,this home offers quick and easy access to New York City, making it perfect for commuters or anyone seeking suburban serenity with urban connectivity. Inside, you'll find a tech-lover's dream, featuring a state-of-the-art smart home system designed to enhance entertainment, security, and energy efficiency. The open-concept layout boasts stylish upgrades throughout, with a chef's kitchen, spacious living areas, and luxurious bathrooms. Outside, the solar panel system ensures sustainable energy savings year-round,while the backyard provides ample space for relaxation and gatherings.This home is move-in ready and waiting for you to call it your own. Don't miss the opportunity to experience the perfect blend of modern living and prime location.Schedule your private tour today!
$1,050,000
McFarlane Circle Monroe, NJ 08831
- Type:
- Single Family
- Sq.Ft.:
- 3,109
- Status:
- Active
- Beds:
- 4
- Lot size:
- 0.46 Acres
- Year built:
- 2003
- Baths:
- 3.00
- MLS#:
- 2506660R
ADDITIONAL INFORMATION
***Subject to Bank approved short sale.**** Beautiful Matzel & Mumford / K. Hovnanian built colonial home with a vaulted celling Family room, living room, study, kitchen and full bath on the main floor. Master bed room (vaulted Ceiling) with sitting area, 3 bed rooms and two full bath on the second floor. Situated on a half an acre of premium lot backs to the preserved HOA woods. Unfinished 9ft high ceiling walkout basement. The Highlands at Monroe Community. Monroe Township School System. North/East facing. Roof recently replaced.
- Type:
- Single Family
- Sq.Ft.:
- 1,226
- Status:
- Active
- Beds:
- 2
- Year built:
- 2019
- Baths:
- 2.00
- MLS#:
- NJMX2008136
- Subdivision:
- Lofts@Monroeparke
ADDITIONAL INFORMATION
This is a beautiful 2 bedroom, 2 bathroom condo located at the Lofts at Monroe Parke, in the heart of Monroe Township. This spacious, end unit model boasts an open floor plan with sliding glass doors leading to the patio for outdoor relaxation and entertaining. Two comfortable bedrooms, including the primary suite with a spa-inspired bathroom and a large closet. Includes GE stainless steel kitchen appliances, full overlay black shaker cabinets, and white quartz countertops. Washer/dryer in unit. High-efficiency heat, hot water, and air. Great amenities in this community include a tot lot and a state-of-the-art clubhouse with a heated pool and fitness center. Proximity to high-ranking Monroe schools and retail shopping. You do NOT want to miss this one!
$380,000
Old Nassau Road Monroe, NJ 08831
- Type:
- Condo/Townhouse
- Sq.Ft.:
- n/a
- Status:
- Active
- Beds:
- 2
- Year built:
- 1983
- Baths:
- 2.00
- MLS#:
- 2506648R
ADDITIONAL INFORMATION
Stunning Virginia II Model in Prime Location! This beautifully updated home is full of designer touches, including custom plank ceilings, luxury vinyl flooring, and crown moldings. The gourmet kitchen boasts sleek quartz countertops, a stylish tile backsplash, and top-of-the-line finishes. The enclosed Florida room has been opened for year-round enjoyment, offering additional living space with stunning views of the serene pond. Two large bedrooms make this an ideal home. Recent upgrades include brand-new windows, washer/dryer, and both the front and storm back doors. The water heater and A/C unit have also been replaced, ensuring peace of mind for years to come. An absolute must-see don't miss this one!
$349,000
5 Union Hill Road Monroe, NJ 08831
- Type:
- Single Family
- Sq.Ft.:
- 1,292
- Status:
- Active
- Beds:
- 4
- Lot size:
- 0.6 Acres
- Year built:
- 1953
- Baths:
- 2.00
- MLS#:
- 22433525
ADDITIONAL INFORMATION
Conveniently located this Cape Cod home offers 4 BD 1.5 BTH and Yankee Basement. Enter into living room with laminate flooring and Overhead lighting brightens the space. Enter through side door off driveway into large eat-in kitchen boasting oak cabinets and stainless steel appliances. Entry off Kitchen into utility room, which offers additional storage and additional egress door to the backyard. First floor full bathroom has tile floors and tile in the tub/shower area, with oak vanity cabinetry and overhead lighting. Two bedrooms on first floor one of which can serve as primary bedroom. Second bedroom can also serve as an office or den. Upstairs, you'll find two more bedrooms. The first bedroom has laminate flooring, overhead lighting, and a closet, with dormers at the front of the house offering natural light. The second bedroom also features a closet, overhead lighting, and front dormers. There is a half bathroom upstairs with a cherry vanity and overhead lighting. The basement is unfinished and is ideal for storage. Conveniently located near 3 major roadways, Rts 527, 9 and 18. Seconds away from shopping, restaurants, transportation.
$374,000
Ingram Drive Monroe, NJ 08831
- Type:
- Condo/Townhouse
- Sq.Ft.:
- 1,415
- Status:
- Active
- Beds:
- 2
- Year built:
- 1991
- Baths:
- 2.00
- MLS#:
- 2503162R
ADDITIONAL INFORMATION
Beautiful location! Impeccably maintained 2 Bedroom,2 Full Bath Gas Cooking & Heat-Brandywine Model w/ Den & 1 Car Garage in the sought after Gated Golf Community of Concordia offering Resort-Style living! Great layout includes a Large Formal Living Rm, & Formal Dining Room with Vaulted ceiling. Eat-in Kitchen is open to the den with sliders that lead you to the concrete Patio and gorgeous serene backyard. Spacious bedrooms, Primary suite style large bath offers a double vanity, Tub and a Stall Shower. Plenty of closets & storage here. Gorgeous Clubhouse with Lots of Amenities offered- including an indoor-outdoor pool, plenty of Clubs and activities. Close to Shopping, banks, restaurants & much more! Showings begin 11/21.
- Type:
- Single Family
- Sq.Ft.:
- 5,853
- Status:
- Active
- Beds:
- 4
- Lot size:
- 1 Acres
- Year built:
- 1963
- Baths:
- 2.50
- MLS#:
- 2560709M
ADDITIONAL INFORMATION
This large home with a Corner location and allowed business use, can offer the best of both worlds. It is a blank canvas to turn your dreams into reality. The home is need of extensive repair, fire damage to kitchen. There is also a detached 3 car garage with storage loft
$329,900
Oxford Lane Monroe, NJ 08831
- Type:
- Condo/Townhouse
- Sq.Ft.:
- 1,486
- Status:
- Active
- Beds:
- 2
- Year built:
- 1977
- Baths:
- 2.00
- MLS#:
- 2506597R
ADDITIONAL INFORMATION
Schedule a tour, come fall in love. Impeccably cared for first floor condo, affords you a lock-and-leave lifestyle (if desired). Located near the NJ Turnpike, exit 8A and quietly tucked in a gated 55+ community that has a New England feel. Enjoy the 18-Hole golf course and clubhouse with activities year-round. The oversized garage offers direct entry into the home, parking pad and bonus storage areas. Inside multiple rooms provide the new owner options on how to use the space; whether it's an art studio, lounge area, crafts, etc. Baths, kitchen, flooring and paint were completed 4 years ago, water heater 3 years and roof 1 year. The kitchen offers a full stainless steel appliance package, drawers, pantry, tiled backsplash, coffee bar and breakfast space. Overall room dimensions are generous and the home can come furnished, which is optional. A quick closing can be accomplished for your year-end tax goals. Cable, water and sewer fees are included in the HOA fee.
$714,500
21 Mcfadden Drive Monroe, NJ 08831
- Type:
- Single Family
- Sq.Ft.:
- 2,118
- Status:
- Active
- Beds:
- 4
- Lot size:
- 1.02 Acres
- Year built:
- 1979
- Baths:
- 3.00
- MLS#:
- 22433345
- Subdivision:
- Outcalt
ADDITIONAL INFORMATION
Charm meets convenience in this tastefully updated four bedroom Ranch. Step into a world of comfort and warmth when you enter this well maintained home. Many recent upgrades include new central air, newer roof, gutters and windows. Updated baths with heated floors. Updated kitchen with quartz counters, cherry cabinets and stainless appliances. Wide plank hardwood floors and a wood burning fireplace in the family room. There is a 40 ft. open covered front porch that is perfect for relaxing and entertaining. Beautiful deck off kitchen that overlooks yard. Full day-light walkout basement with sliders that leads you to a very private fenced wooded lot (over one acre). Monroe Township is centrally located and easily accessible to Route 33 and The NJTPK, parks, and other amenities. Charm meets convenience in this tastefully updated four bedroom Ranch. Step into a world of comfort and warmth when you enter this well maintained home. Many recent upgrades include new furnace and central air, newer roof, gutters and windows. Updated baths with heated floors. Updated kitchen with quartz counters, cherry cabinets and stainless appliances. Wide plank hardwood floors and a wood burning fireplace in the family room. There is a 40 ft open covered porch that is perfect for relaxing and entertaining. Beautiful deck off kitchen that overlooks yard. Full day-light walkout basement with sliders that leads to a very private fenced wooded lot (over 1 acre). Monroe Township is centrally located and easily accessible to Route 33 and the New Jersey Turnpike. Residents have the opportunity to enjoy the various parks, recreation, shopping, and excellent schools.
$339,000
Yarborough Way S Monroe, NJ 08831
- Type:
- Condo/Townhouse
- Sq.Ft.:
- 1,499
- Status:
- Active
- Beds:
- 2
- Year built:
- 1988
- Baths:
- 2.00
- MLS#:
- 2506559R
ADDITIONAL INFORMATION
Wow a rare Alexandria unit at Monroe's sought after 55+ Rossmoor Community! 680A Yarborough Way features one-level ranch-style living with an attached garage and dedicated driveway. Located on a corner lot in a cozy wooded setting, this turn-key 2 bedroom/2 full bathroom unit with generous sized rooms is move-in ready. This home is ideal for those seeking comfort and convenience, with an abundance of natural light and plenty of closet and storage space. Step inside to find freshly-painted interiors and brand-new flooring that adds a modern touch to every room. The spacious eat-in kitchen is perfect for casual dining, while the formal dining room provides a perfect space for hosting guests. The dining room opens to a bright and airy Florida room, offering a sunny retreat for relaxation. The main bedroom suite is a true highlight, featuring a walk-in closet, a dressing area and an updated full bathroom. This vibrant gated community features many amenities including a beautiful 18-hole golf course, clubhouse, outdoor pool, exercise facilities, tennis, pickleball & bocce courts as well as fitness classes, social clubs and organized outings. Located with easy access to NJ Turnpike, restaurants and shopping!
$459,900
Tavern Road Monroe, NJ 08831
- Type:
- Condo/Townhouse
- Sq.Ft.:
- 1,226
- Status:
- Active
- Beds:
- 2
- Lot size:
- 0.01 Acres
- Year built:
- 2019
- Baths:
- 2.00
- MLS#:
- 2560696M
ADDITIONAL INFORMATION
Welcome home to 437 Tavern! This penthouse unit in an elevator building boasts 2 bedrooms and 2 full baths with the perfect open floorplan! As you walk-in you'll be greeted by high ceilings, recessed lighting, and gleaming laminate flooring that lead you into the eat-in kitchen. The kitchen has granite countertops, shaker style cabinets, stainless steel appliances, a huge breakfast bar overlooking the separate dining area, and open to the spacious family room! The family room has sliders to the balcony. The primary suite is complete with a tray ceiling a huge walk-in closet with organizers and a full en-suite bath with a stall shower and double sinks with granite countertop. The second bedroom has a large walk-in closet. The main bath features a tub/shower and a large mirror! Centrally located in Monroe and close to NYC Bus, Route 9 & Route 18 shopping and dining, and all this beautiful community has to offer from the state of the art clubhouse, heated outdoor pool, fitness center, and so much more!
$449,900
Tavern Road Monroe, NJ 08831
- Type:
- Condo/Townhouse
- Sq.Ft.:
- 1,226
- Status:
- Active
- Beds:
- 2
- Year built:
- 2019
- Baths:
- 2.00
- MLS#:
- 2506505R
ADDITIONAL INFORMATION
This is a beautiful 2 bedroom, 2 bathroom condo located at the Lofts at Monroe Parke, in the heart of Monroe Township. This spacious end unit model boasts an open floor plan with sliding glass doors leading to the patio for outdoor relaxation and entertaining. Two comfortable bedrooms, including the primary suite with a spa-inspired bathroom and a large closet. Includes GE stainless steel kitchen appliances, full overlay black shaker cabinets, and quartz countertops. Washer/dryer in unit. High-efficiency heat, hot water, and air. Great amenities in this community include a tot lot and a state-of-the-art clubhouse with a heated pool and fitness center. Proximity to high-ranking Monroe schools and retail shopping. You do NOT want to miss this one!
- Type:
- Other
- Sq.Ft.:
- n/a
- Status:
- Active
- Beds:
- 2
- Baths:
- 3.00
- MLS#:
- 22433141
- Subdivision:
- Concordia
ADDITIONAL INFORMATION
Tour this meticulously maintained 2 bedroom, 2.5 bathroom town home in the highly sought after gated 55+ Concordia community featuring a bright, spacious and open-concept floor plan that is both versatile and functional. Enter a lovely foyer with ceramic tile flooring, eat-in-kitchen with stainless appliances and granite counters, dramatic vaulted ceilings in the spacious dining/living room that also features a wood burning fireplace. The first floor/main level primary suite boasts a fully renovated en-suite bath, ample closet space and a unique/functional upgrade of windows instead of the standard glass doors. The 2nd -story provides an ideal private guest suite and full bathroom in addition to a spacious loft that makes the perfect home office or den. Concordia is a gated community
$445,000
Metuchen Drive Monroe, NJ 08831
- Type:
- Condo/Townhouse
- Sq.Ft.:
- 1,266
- Status:
- Active
- Beds:
- 3
- Lot size:
- 0.07 Acres
- Year built:
- 1979
- Baths:
- 2.00
- MLS#:
- 2560688M
ADDITIONAL INFORMATION
TOTALLY RENOVATED THREE BEDROOM/TWO BATH Braeburn model in the dynamic 55+ community of Clearbrook. Welcome home to this end unit property with lovely side yard and two patios! This home has all the bells and whistles today's buyer desires. Vinyl plank flooring throughout, white shaker soft-close cabinets, SS appliances, gorgeous bathrooms, recessed lighting and more!! Enormous garage with room for your two cars, storage and a built-in work bench that's included. ALL WINDOWS AND PATIO DOOR IN THE PROCESS OF BEING REPLACED so your entire home will be new, new, new. Still time to make this house YOUR home before the new year!
- Type:
- Single Family
- Sq.Ft.:
- 1,754
- Status:
- Active
- Beds:
- 2
- Year built:
- 2005
- Baths:
- 2.00
- MLS#:
- NJMX2008094
- Subdivision:
- Renaissance @ Monroe
ADDITIONAL INFORMATION
Welcome to 103 Valencia Drive in the highly sought after 55+ Renaissance at Monroe Community. Step into this beautifully maintained 2 bedroom, 2 bath haven which exudes a sense of pristine elegance. Upon entering the foyer, you'll note the gleaming tile floors, stunning trimwork and thoughtful flourishes throughout. The Living Room is perfect for hosting gatherings or simply unwinding after a long day. Adjacent to the Living Room, the Dining Area beckons you to create cherished memories during festive holiday feasts or intimate meals with dear friends. Prepare to be delighted by the well appointed Kitchen where you will appreciate the abundant 36â cherry cabinetry and granite counters, as well as the cozy Breakfast Nook. A cathedral ceiling graces the comfortable Family Room with natural light streaming in. The Primary en suite Bedroom is a true sanctuary with a generous walk-in closet, elegantly upgraded Bathroom with stall shower, double vanity and enhanced lighting. The second Bedroom and adjacent Full Bath ensures comfort and privacy for family and guests. Step outside to your spacious private Patio with retractable awning - a tranquil oasis where you can bask in the pretty view and fresh air, and let the stresses of the day fade away. The Laundry Room offers ample cabinetry for organization, while the two-car Garage, complete with additional storage space, provides the perfect solution for all your belongings. Worry not as your brand new tankless water heater (2024) and HVAC (2023) are at your service. This home has been weatherstripped to provide efficient and comfortable temps year round. Living in The Renaissance at Monroe, you'll lack for nothing with an abundance of activities to enjoy. Indulge in the state of the art, 15,500 sf clubhouse which is conveniently just around the corner from this home! Stay fit at the fitness center, and take a dip in the indoor and outdoor pools. Tennis, bocce, and shuffleboard courts await for friendly competition, while the putting green is there for your enjoyment. Conveniently accessible to major roadways, NJTransit, Downtown Princeton, the Jersey Shore and an array of enticing shopping and dining options, 103 Valencia Drive offers the ideal blend of serene living and urban accessibility. Today is your day to embrace the opportunity and turn 103 Valencia into your new abode, where a vibrant and fulfilling lifestyle awaits.
$575,000
Valencia Drive Monroe, NJ 08831
- Type:
- Single Family
- Sq.Ft.:
- 1,754
- Status:
- Active
- Beds:
- 2
- Lot size:
- 0.19 Acres
- Year built:
- 2005
- Baths:
- 2.00
- MLS#:
- 2506461R
ADDITIONAL INFORMATION
Welcome to 103 Valencia Drive in the highly sought after 55+ Renaissance at Monroe Community. Step into this beautifully maintained 2 bedroom, 2 bath haven which exudes a sense of pristine elegance. Upon entering the foyer, you'll note the gleaming tile floors, stunning trimwork and thoughtful flourishes throughout. The Living Room is perfect for hosting gatherings or simply unwinding after a long day. Adjacent to the Living Room, the Dining Area beckons you to create cherished memories during festive holiday feasts or intimate meals with dear friends. Prepare to be delighted by the well appointed Kitchen where you will appreciate the abundant 36'' cherry cabinetry and granite counters, as well as the cozy Breakfast Nook. A cathedral ceiling graces the comfortable Family Room with natural light streaming in. The Primary en suite Bedroom is a true sanctuary with a generous walk-in closet, elegantly upgraded Bathroom with stall shower, double vanity and enhanced lighting. The second Bedroom and adjacent Full Bath ensures comfort and privacy for family and guests. Step outside to your spacious private Patio with retractable awning - a tranquil oasis where you can bask in the pretty view and fresh air, and let the stresses of the day fade away. The Laundry Room offers ample cabinetry for organization, while the two-car Garage, complete with additional storage space, provides the perfect solution for all your belongings. Worry not as your brand new tankless water heater (2024) and HVAC (2023) are at your service. This home has been weatherstripped to provide efficient and comfortable temps year round. Living in The Renaissance at Monroe, you'll lack for nothing with an abundance of activities to enjoy. Indulge in the state of the art, 15,500 sf clubhouse which is conveniently just around the corner from this home! Stay fit at the fitness center, and take a dip in the indoor and outdoor pools. Tennis, bocce, and shuffleboard courts await for friendly competition, while the putting green is there for your enjoyment. Conveniently accessible to major roadways, NJTransit, Downtown Princeton, the Jersey Shore and an array of enticing shopping and dining options, 103 Valencia Drive offers the ideal blend of serene living and urban accessibility. Today is your day to embrace the opportunity and turn 103 Valencia into your new abode, where a vibrant and fulfilling lifestyle awaits.
$469,900
Aspen Plaza Monroe, NJ 08831
- Type:
- Townhouse
- Sq.Ft.:
- 1,500
- Status:
- Active
- Beds:
- 2
- Year built:
- 1973
- Baths:
- 2.00
- MLS#:
- 2506495R
ADDITIONAL INFORMATION
Stunning Home with Beautiful and Functional Luxury Finishes. Located close to the Clubhouse and Outdoor Pool. Great Amenities of this Highly though after Community. Lavish Finishes through out. Custom Galley Style Gourmet Kitchen, Brand new Stainless Still Appliance Package, Luxury Vinal Flooring, Crown Moldings, Beautiful Granit Countertops in the Kitchen and matching Stone on the Vanities, Imported Porcelain Tiles in the Bathrooms and lots more. Come and see This Sun Filled Home. Some images contain staged furniture.
$449,900
Andover Drive Monroe, NJ 08831
- Type:
- Condo/Townhouse
- Sq.Ft.:
- 1,502
- Status:
- Active
- Beds:
- 2
- Year built:
- 1982
- Baths:
- 2.00
- MLS#:
- 2506494R
ADDITIONAL INFORMATION
Stunning, fully remodeled end unit in desirable Clearbrook Community. This Home has all the luxury finishes. Granite Count tops, Wet Bar with matching Stone. All New Cabinetry and vanities. Kitchen with brand new stainless steel appliances. New LED lighting and crystal LED light fixtures. New Luxury Vinal Flooring through out and porcelain tile with tampered Glass shower and bath doors. New Hardware through out. The Community is sitting on a Golf Course and features 2 outdoor Pools and Many Amenities. Come and see for yourself.
$520,000
Birmingham Lane Monroe, NJ 08831
- Type:
- Single Family
- Sq.Ft.:
- 2,456
- Status:
- Active
- Beds:
- 3
- Lot size:
- 0.21 Acres
- Year built:
- 1998
- Baths:
- 3.00
- MLS#:
- 2506325R
ADDITIONAL INFORMATION
This is a coming soon listing. Showings start 11/24. This meticulously cared for home in the desirable 55 plus community of Greenbriar at Whittingham is loaded with features. There are 3 bedrooms, 3 full bathrooms, a 2nd floor large loft area, and one car garage. The eat-in kitchen features quality raised panel cabinetry & granite counter tops. The bay window area provides a lovely breakfast nook. A spacious formal dining room is adjacent to the kitchen to accommodate those larger gatherings. A pass through in the kitchen with beautiful leaded glass hanging art provides a glimpse of the adjacent vaulted ceiling family room with focal decorative fireplace. There's a French door leading to the rear patio. The expansive first floor primary suite can accommodate a sitting area. There's also large closet and a spa like full bathroom with dual sinks, soaker tub, step-in shower & commode room. A 2nd bedroom, full bathroom, and laundry room complete the 1st floor. The 2nd floor boasts a large loft area, HUGE 3rd bedroom and another full bathroom. Another bonus is the attached garage with plenty of storage capacity. All this in the feature filled community including a 3000 sf clubhouse, 9 hole golf course (Membership fee is optional), indoor & outdoor pools, tennis, pickleball and bocci courts as well as a restaurant, exercise room and much more. Make this carefree living home with Roof, AC, Furnace and HWH replaced just 6 years ago...and great community your next abode. READY FOR QUICK SALE!!! This home blends comfort, style, and convenience in a vibrant community with amenities for every lifestyle. Conveniently located near shopping and transportation, it's the perfect place to call home. Don't miss this opportunityschedule a tour today!
$520,000
49 Birmingham Lane Monroe, NJ 08831
- Type:
- Other
- Sq.Ft.:
- 2,456
- Status:
- Active
- Beds:
- 3
- Lot size:
- 0.21 Acres
- Year built:
- 1998
- Baths:
- 3.00
- MLS#:
- 22433057
- Subdivision:
- Greenbriar
ADDITIONAL INFORMATION
This is a coming soon listing. Showings start 11/24. This meticulously cared for home in the desirable 55 plus community of Greenbriar at Whittingham is loaded with features. There are 3 bedrooms, 3 full bathrooms, a 2nd floor large loft area, and one car garage. The eat-in kitchen features white cabinetry & granite counter tops. The bay window area provides a lovely breakfast nook. A spacious formal dining room is adjacent to the kitchen to accommodate those larger gatherings. A pass through in the kitchen with beautiful leaded glass hanging art provides a glimpse of the adjacent vaulted ceiling family room with focal decorative fireplace. There's a French door leading to the rear patio. The expansive first floor primary suite can accommodate a sitting area. There's also large walk-in closet and a spa like full bathroom with dual sinks, soaker tub, walk-in shower & commode room. A 2nd bedroom, full bathroom, and laundry room complete the 1st floor. The 2nd floor boasts a large loft area, HUGE 3rd bedroom and another full bathroom. Another bonus is the attached garage with plenty of storage capacity. All this in the feature filled community including a 3000 sf clubhouse, 9 hole golf course (Membership fee is optional), indoor & outdoor pools, tennis, pickleball and bocci courts as well as a restaurant, exercise room and much more. Make this carefree living home with Roof, AC, Furnace & HWH replaced just 6 years ago....and a great community your next abode. READY FOR QUICK SALE!!! This home blends comfort, style, and convenience in a vibrant community with amenities for every lifestyle. Conveniently located near shopping and transportation, it's the perfect place to call home. Don't miss this opportunityschedule a tour today!
$374,000
Duranta Plaza Monroe, NJ 08831
- Type:
- Single Family
- Sq.Ft.:
- 1,258
- Status:
- Active
- Beds:
- 2
- Year built:
- 1979
- Baths:
- 2.00
- MLS#:
- 2506489R
ADDITIONAL INFORMATION
Welcome to Clearbrook Community. Reside in a country club lifestyle offering exciting amenities such a pool, golf course, and pickleball courts. An impressive clubhouse awaits your enjoyment, and participation is many activities and social gatherings. Our home offers 2 bedrooms, 2 full bathrooms with a cozy Florida room. Both bedrooms can access the Florida room. Located on a cul-de-sac with a few other homes. Clearbrook is located near shops, ristorantes and close distance to the NJ Turnpike.
$425,000
Aspen Plaza Monroe, NJ 08831
- Type:
- Condo/Townhouse
- Sq.Ft.:
- n/a
- Status:
- Active
- Beds:
- 3
- Year built:
- 1973
- Baths:
- 2.00
- MLS#:
- 2506467R
ADDITIONAL INFORMATION
Spacious Clearbrook Braeburn Ranch/3 bedroom 2 bath oversized 2 car garage and a woodburning fireplace! Great location near main Clubhouse with wonderful patio and beautiful private backyard. This home has updates in both bathrooms, fresh paint, carpets professionally cleaned throughout. Roof and siding replaced last year - extra insulation added to save on A/C & heat bills!Garage door 5 yrs/ Opener 6 months.Clean, comfy and ready for new owners special touches.Clearbrook has great amenities, 9-hole golf course (charges apply) 2 Clubhouses and 2 pools, Gym and so much more! Clubhouse events offer something for everyone. Township also has great Senior Center, Park and dog parks nearby, great library, everything you need close by. Just off Exit 8A NJTPKE
$495,000
124 Birmingham Lane Monroe, NJ 08831
- Type:
- Other
- Sq.Ft.:
- 1,824
- Status:
- Active
- Beds:
- 2
- Lot size:
- 0.1 Acres
- Year built:
- 1997
- Baths:
- 2.00
- MLS#:
- 22433015
- Subdivision:
- Greenbriar
ADDITIONAL INFORMATION
Welcome to Greenbriar at Whittingham, Monroe's premier 55+ adult community, where luxury meets lifestyle. This beautifully crafted Westport model home offers single-level living with an open-concept design that's drenched in natural light from the moment you step inside. The home's inviting entryway leads to an expansive living and dining area, adorned with hardwood floors that flow through much of the meticulously maintained space. The well-appointed eat-in kitchen boasts stainless steel appliances, tile floors, and a breakfast bar that opens seamlessly to the family room with its striking vaulted ceilings. Step outside to a private paver patio, a perfect setting for relaxing or entertaining amidst lush, well-kept surroundings. The primary suite is a peaceful retreat, featuring a walk-in closet and a luxurious en suite bath complete with a double sink vanity, soaking tub, and a walk-in shower. A second, generously sized bedroom is conveniently located near the main full bath. Additional highlights include a laundry room with a washer, dryer, and utility sink, plus an attached one-car garage with pull-down attic access for extra storage. Residents of Greenbriar enjoy access to an impressive 30,000+ sq.ft. clubhouse with a billiards room, ballroom, and state-of-the-art fitness center. Relax in the indoor or outdoor pools, or enjoy the tennis and pickleball courts. Golfers will love the optional membership to the community's nine-hole golf course, while other amenities include bocce, shuffleboard, scenic bike trails, and a full calendar of activities like yoga, cards, and dance classes. Ideally located, Greenbriar offers easy access to NYC, Philadelphia, Atlantic City, and the Jersey Shore, as well as nearby shopping, dining, and recreation. Live every day like it's a vacation!

The data relating to real estate for sale on this web-site comes in part from the Internet Listing Display database of the CENTRAL JERSEY MULTIPLE LISTING SYSTEM. Real estate listings held by brokerage firms other than Xome are marked with the ILD logo. The CENTRAL JERSEY MULTIPLE LISTING SYSTEM does not warrant the accuracy, quality, reliability, suitability, completeness, usefulness or effectiveness of any information provided. The information being provided is for consumers' personal, non-commercial use and may not be used for any purpose other than to identify properties the consumer may be interested in purchasing or renting. Copyright 2024, CENTRAL JERSEY MULTIPLE LISTING SYSTEM. All Rights reserved. The CENTRAL JERSEY MULTIPLE LISTING SYSTEM retains all rights, title and interest in and to its trademarks, service marks and copyrighted material.
© BRIGHT, All Rights Reserved - The data relating to real estate for sale on this website appears in part through the BRIGHT Internet Data Exchange program, a voluntary cooperative exchange of property listing data between licensed real estate brokerage firms in which Xome Inc. participates, and is provided by BRIGHT through a licensing agreement. Some real estate firms do not participate in IDX and their listings do not appear on this website. Some properties listed with participating firms do not appear on this website at the request of the seller. The information provided by this website is for the personal, non-commercial use of consumers and may not be used for any purpose other than to identify prospective properties consumers may be interested in purchasing. Some properties which appear for sale on this website may no longer be available because they are under contract, have Closed or are no longer being offered for sale. Home sale information is not to be construed as an appraisal and may not be used as such for any purpose. BRIGHT MLS is a provider of home sale information and has compiled content from various sources. Some properties represented may not have actually sold due to reporting errors.

All information provided is deemed reliable but is not guaranteed and should be independently verified. Such information being provided is for consumers' personal, non-commercial use and may not be used for any purpose other than to identify prospective properties consumers may be interested in purchasing. Copyright 2024 Monmouth County MLS
Monroe Township Real Estate
The median home value in Monroe Township, NJ is $471,700. This is higher than the county median home value of $435,500. The national median home value is $338,100. The average price of homes sold in Monroe Township, NJ is $471,700. Approximately 84.04% of Monroe Township homes are owned, compared to 10.11% rented, while 5.86% are vacant. Monroe Township real estate listings include condos, townhomes, and single family homes for sale. Commercial properties are also available. If you see a property you’re interested in, contact a Monroe Township real estate agent to arrange a tour today!
Monroe Township, New Jersey 08831 has a population of 50,344. Monroe Township 08831 is less family-centric than the surrounding county with 31.99% of the households containing married families with children. The county average for households married with children is 36.67%.
The median household income in Monroe Township, New Jersey 08831 is $101,137. The median household income for the surrounding county is $96,883 compared to the national median of $69,021. The median age of people living in Monroe Township 08831 is 53.3 years.
Monroe Township Weather
The average high temperature in July is 85.5 degrees, with an average low temperature in January of 22.1 degrees. The average rainfall is approximately 48.3 inches per year, with 23.3 inches of snow per year.



